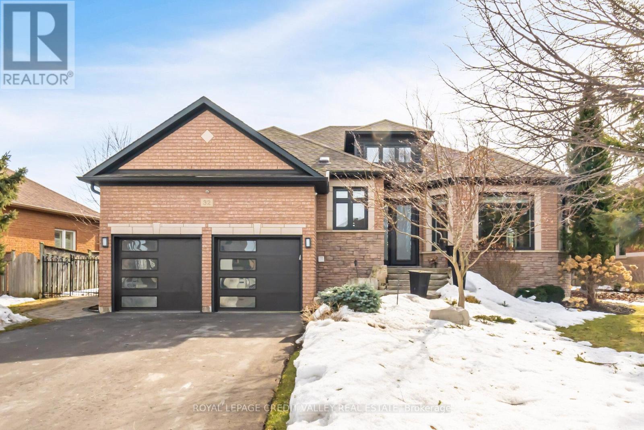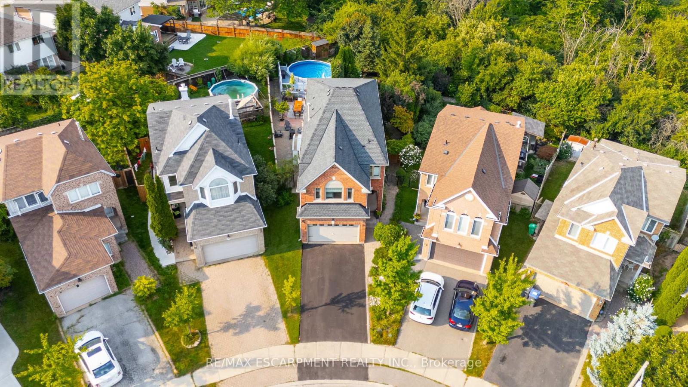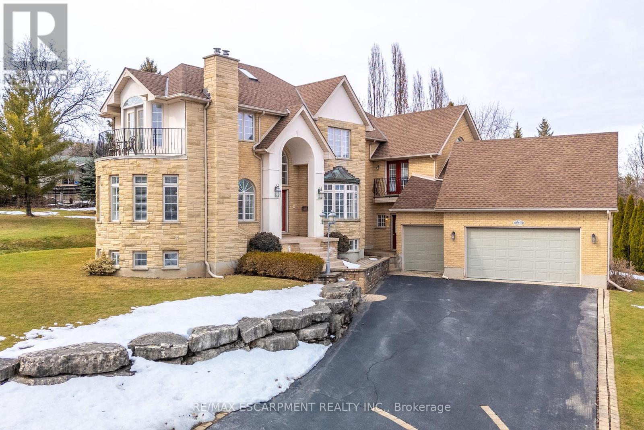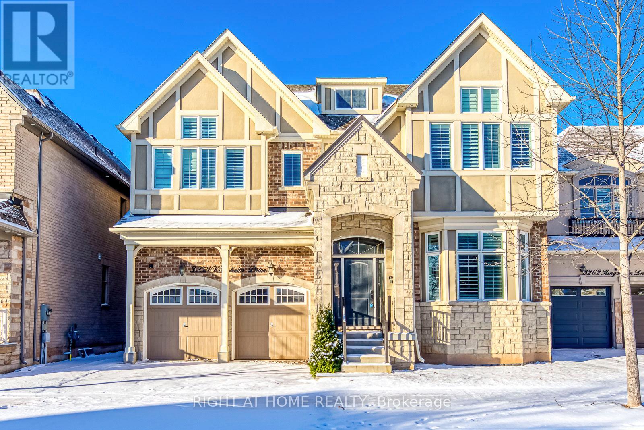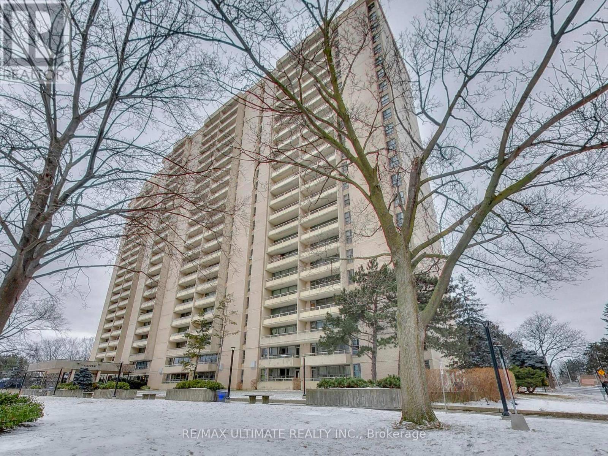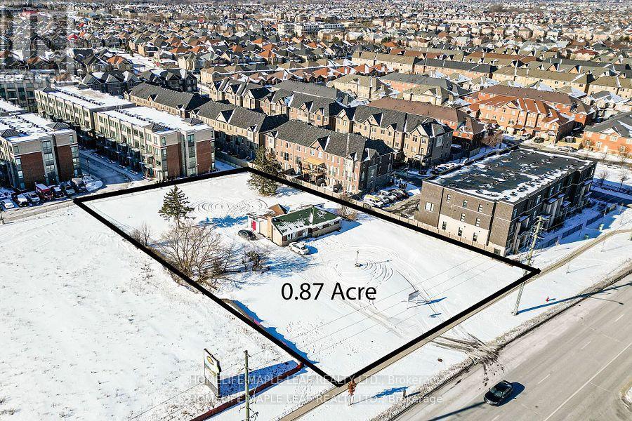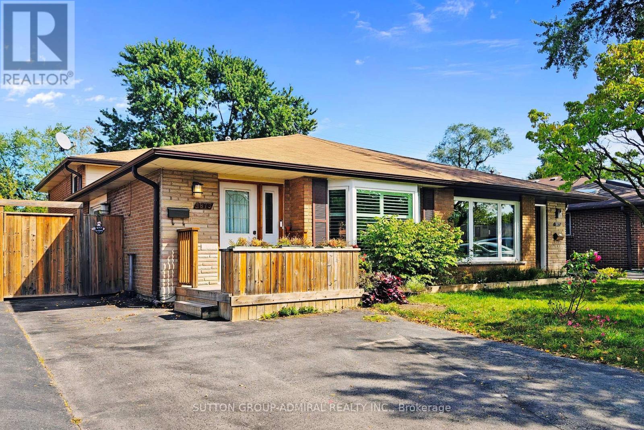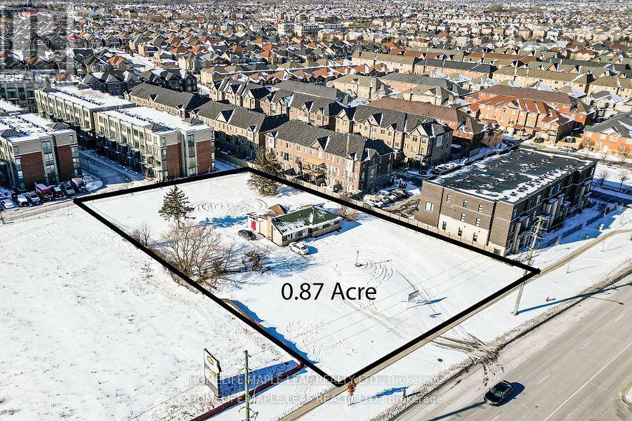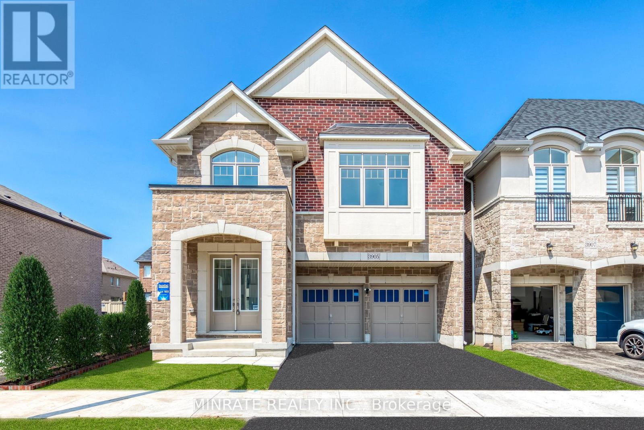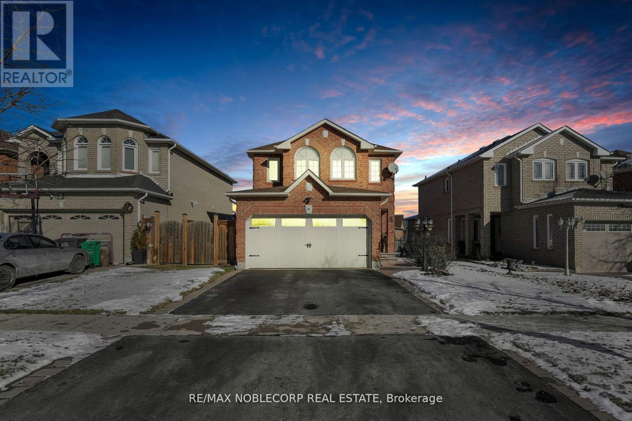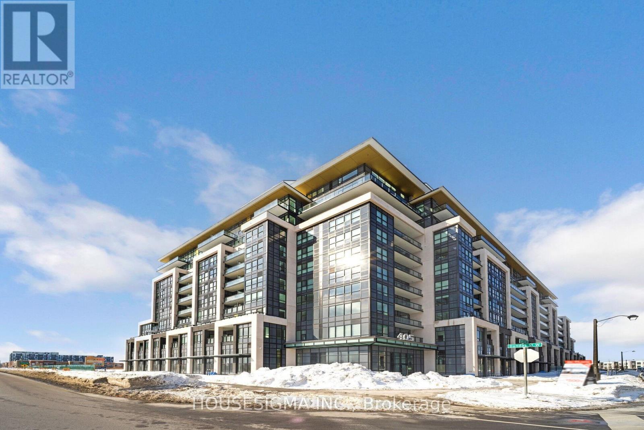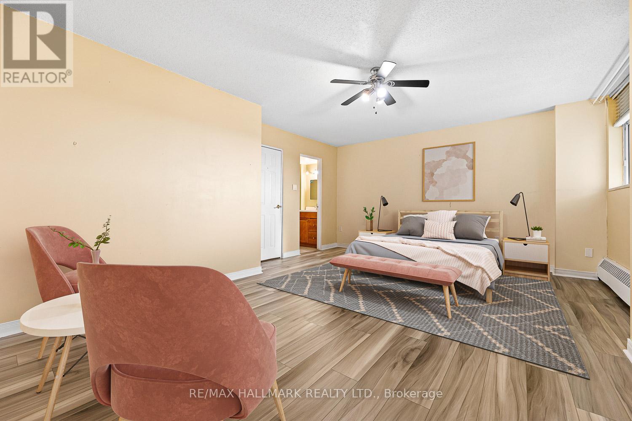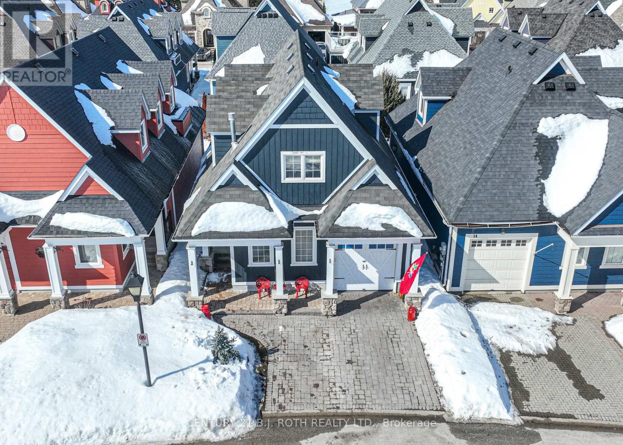32 Pinebrook Circle
Caledon, Ontario
Welcome to this beautifully renovated 3+2-bedroom, 3 full bathroom bungalow in the highly desirable Valleywood neighborhood. This immaculate home offers modern upgrades, versatility, and comfort perfect for multi-generational living! Main Floor Highlights: Spacious primary bedroom with a custom-designed walk-in closet and a luxurious ensuite Modern, open-concept kitchen with sleek finishes and ample storage9-ft and 12 ft ceilings, pot lights, and elegant window treatments Main floor laundry & central vacuum system for added convenience. Finished Basement Suite: Two generously sized bedrooms Private ensuite bathroom Dedicated laundry room ideal for extended family. Prime Location: Nestled in a family-friendly community, this home is just minutes from parks, a library, and quick access to Highway 410.Dont miss out on this move-in-ready gem perfect for growing or extended families! (id:47351)
24 Furrows End
Brampton, Ontario
Experience Unparalleled Privacy Along W/ The Perfect Blend Of Serenity And Convenience In This Stunning 5+1 Bedroom, 4.5 Bathroom Home Nestled In A Tranquil Cul-De-Sac In The Prestigious Heart Lake West Community. Set On An Oversized Pie-Shaped Ravine Lot Which Backs Onto The Etobicoke Creek & Multiple Trails, This Home Offers Nearly 3,300 Square Feet Of Meticulously Maintained Living Space! The Main Floors Boasts Hardwood Throughout The Expansive & Elegant Living Room & Dining Room Combo Along W/The Bright Eat-In Kitchen Which Overlooks The Charming & Cozy Family Room. Awaiting You Outside Is A Private Backyard Oasis Featuring An Above-Ground Pool, A Relaxing Pond, And An Abundance Of Professionally Landscaped Space Providing A Serene And Inviting Retreat For All To Enjoy. Upstairs Discover Five Spacious Bedrooms, Including A Primary Suite W/ An En-Suite & A Walk-In Closet Along W/ Two Other Full Baths And A Conveniently Located Laundry Room Making It A Perfect Family Home. The Fully Finished Basement Offers In-Law Suite Potential Featuring A Large Recreational Area And An Additional Bedroom W/ A 3-Piece En-Suite. (id:47351)
1401 Tamworth Court
Burlington, Ontario
Presenting this luxurious gem in a highly sought after neighbourhood of upper Tyandaga, on a serene cul-de-sac in Burlington. This custom-built home makes you feel like royalty, as it exudes the essence of a castle. Boasting over 3,800 square feet living space, 4 huge bedrooms and 2.5 bathrooms this property is sure to tick all your boxes. Thats not all folks - youll enjoy the vaulted ceilings, 2 circular staircases, 2 balconies, crown moldings, Italian Carrera marble floors and 3 cozy fireplaces. The custom designed kitchen is every chef's dream, featuring exquisite Carrera marble flooring, premium stainless-steel appliances, granite countertops, and a convenient centre island with a second sink and a wine-rack. Sliding doors off the kitchen lead to the backyard deck. Hardwood floors flow into the large separate dining area and wall to ceiling windows provide scenic views and loads of natural light. A study room and 2-piece bathroom complete the main floor. The partially finished basement provides opportunity for additional living space, with 1800 square feet waiting for your personal touch. Great potential for an in-law suite! Go outside and enjoy the composite decking wrapped around the property, providing ample space to enjoy your outdoor oasis. A triple car garage, 9 spaces in the driveway and a lot size of 177ft x 161ft, makes this a truly grand property. This remarkable home seamlessly combines luxury, comfort, and convenience, making it a perfect haven for your family. RSA. (id:47351)
3258 Kingsholm Drive E
Oakville, Ontario
Prestigious Executive Home Boasts Over 5450 Sq.Ft Of Luxurious Living Space Not Including The Lower Level. Enjoy Elegant Finishing Featuring Gourmet Chef's Kitchen Fully Equipped With Top Appliances. Exceptionally Generous Space With 14Ft Ceiling Hts In The Family Room, 10 Ft In The Main Floor, 9Ft In The Basement. Extensive Crown Mouldings, Crystal Chandeliers, Pot Lights, California Shatters Throughout. Freshly painted throughout, and all new LED lights. (id:47351)
2217 - 360 Ridelle Avenue
Toronto, Ontario
Imagine the perfect blend of space, comfort, and convenience in this rare, family-sized 2-Bedroom + 2-Bath corner condo in a prime Midtown location. Surrounded by million-dollar homes and lush parks, this bright, west-facing unit offers captivating sunset views over the picturesque Briar Hill/Glen Park neighborhoods. The open-concept layout is designed for modern living. The spacious living room flows into a formal dining area, ideal for both everyday living and entertaining. Gleaming parquet floors throughout. The modern white kitchen features ample cabinetry, a double sink, and a built-in dishwasher for added convenience. Retreat to the large primary bedroom with its private 3-piece ensuite, while the 2nd Br offers versatility for family, guests, or a home office. All-inclusive maintenance fees mean carefree living, covering utilities and amenities alike. This meticulously maintained building offers a range of lifestyle-enhancing features, including a gym, indoor pool, sauna, visitor parking, games room with a ping pong table, and a welcoming library. Walk just 10 mins to either Glencairn or Eglinton West Subway Stations on Line 1 Yonge-University, connecting you quickly to downtown and soon the Eglinton Crosstown LRT Line 5. Stroll or bike the Beltline Trail, shop at nearby Yorkdale Mall, Lawrence Square, or Lawrence Plaza: Metro, Fortinos, LCBO, Tim Hortons, and Shoppers Drug Mart. Commuters will love the easy access to Allen Road and Highway 401. Super clean and move-in ready, this bright corner unit offers the perfect combination of style, comfort, and unbeatable location. Don't miss this rare opportunity to elevate your lifestyle in one of Midtowns most sought-after neighborhoods! (id:47351)
58 Bansbury Circle
Brampton, Ontario
Welcome to Lease this stunning detached home in Brampton prestigious Toronto Gore Rural Estate area! Boasting over 4400 sq.ft. of living space, The home welcomes you with an impressive double-door entrance. Mirage Maple 5" Hardwood Through Out, Crown Moldings And Wainscoting, Waffle Ceiling In F.R W/Pot Lights & Gas F.P, Pot Lights In & Outside Upgraded Kitchen And Has Granite Counters/Backsplash, Gas 5 Burner Cooktop, B/I Appliances, W/I Pantry & Serving Counter, Open Concept, Lr/Dr, Double Door Ent, Oak stairs, Iron Pickets, Upgraded Laundry, Counter/Backsplash, 200 Amp, Huge Cold Room, H-Vac Vent System. As you enter you Greeted by wainscoting which artfully adorns the walls, encapsulating unparalleled craftsmanship. The heart of the home, a gourmet kitchen, shines with gleaming marble countertops, built-in appliances flows into an open-concept main floor lay out and premium stainless steel appliances. Enjoy the large family room for gatherings and relaxation with gas fire place and coffered celling. 4 spacious bedrooms and 3 full washrooms upstairs with lot of sunlight and where you can enjoy 2 primary master bed rooms and bedroom 3 & 4 have its own jack & jill bathroom, this home offers comfort and privacy for the whole family. W/O to beautiful modern spacious deck and huge back yard. The fully finished basement with separate entrance divided into two parts Area 1 includes a recreation room which can be used as a theatre room. Area 2 offers you a gym and play room with a full washroom. Don't miss out. (id:47351)
306 - 335 Webb Drive
Mississauga, Ontario
Welcome To Urban Sophistication At 335 Webb Drive, Mississauga! This 2-Bedroom, 2-Bath Condo Offers A Perfect Blend Of Comfort And Style In The Heart Of The City. The Spacious Layout Features A Sun-Filled Solarium, Perfect For A Home Office, Reading Nook, Or Relaxation Spot, With Sweeping Views Of The Vibrant Cityscape. The Modern Kitchen Boasts Sleek Finishes And Ample Storage, Seamlessly Flowing Into The Open-Concept Living And Dining Area, Ideal For Entertaining Or Cozy Nights In. The Primary Bedroom Includes An Ensuite Bathroom, Providing A Private Retreat, While The Second Bedroom Is Perfect For Guests Or Family. Enjoy A Host Of Amenities, Including A Fitness Center, Indoor Pool, And 24-Hour Concierge. Steps From Square One Shopping Centre, Dining, And Entertainment, With Easy Access To Transit And Major Highways. Experience Convenience, Luxury, And Lifestyle In One Of Mississauga's Most Sought-After Addresses! Property Can Be Leased For $3200 W/ Furniture. (id:47351)
524 Fergo Avenue
Mississauga, Ontario
Welcome to this stunning, fully renovated home in the heart of Cooksville! This beautifully upgraded 3-bedroom home features a spacious, modern layout with an open-concept kitchen, a large island, ample cabinetry, and high-end appliances. The primary bedroom boasts an ensuite bathroom, while a second full bathroom serves the additional bedrooms, and a convenient powder room is located on the main floor. A separate entrance leads to the bright and spacious basement apartment, complete with a high ceiling, a well-appointed kitchen, a combined living area, one bedroom, and a full bathroom currently rented to AAA tenants. Enjoy the convenience of an attached garage and two additional parking spaces. Located in a fantastic community with great amenities, this home is a must-see! (id:47351)
2223 Whistling Springs Crescent
Oakville, Ontario
Priced to sell! An extraordinary family life awaits in Westmount, one of Oakville's most desirable neighborhoods. This idyllic community is in a highly-rated school catchment & blends natural beauty with urban convenience, with picturesque trails & parks, perfect for outdoor adventures. Recreation centers, restaurants & shops are within easy walking distance & the Oakville Hospital is just a 2-minute drive away. Commuters will appreciate the easy access to major highways & the Bronte GO Train Station is an 8-minute drive. This handsome residence, built by National Homes showcasing an upgraded reclaimed brick exterior & attached double garage, sits on a professionally landscaped corner lot with tall trees & an interlocking stone walkway leading to the front entrance. Enjoy your summers, grilling, dining & lounging on the interlocking stone patio in the generous fenced backyard with a custom shed. Boasting 4 bedrooms, 2.2 bths & approximately 2,667 sq. ft. of elegantly appointed living space plus a prof finished basement, this home offers ample room for family living & formal entertaining. The main floor features 9 ceilings, hardwood floors, crown mouldings, California shutters, numerous pot lights & Scarlett OHara staircase. The generous dining room is perfect for hosting grand celebrations, & the separate living room features garden doors leading to the private covered terrace. The sizeable kitchen boasts upgraded dark maple cabinetry, under-cabinet lighting, a pantry, a center island, stainless steel appliances & a breakfast area with sliding glass doors to the patio. The adjacent family room with a gas fireplace is perfect for cozy gatherings. Upstairs, 4 spacious bedrooms with California shutters, 2 large bathrooms, & a handy loft area. The primary suite offers a lovely 4-piece ensuite bathroom with a soaker tub & separate shower. Downstairs, youll find a home theatre room, gym, office, 2-pce bathroom & new furnace (2025). Roof re-shingled approx. 5-6 years ago. (id:47351)
8888 The Gore Road
Brampton, Ontario
Prime Development land, proposed official Plan designated, within the Gore MTSA, 12-15 Storey mixed use, 128 unit condo/apartment & office/commercial with 2 storey retail podium, Total GFA 127,288.80 Sq.ft, Zoning R4 with proposed modifications (existing RE2 Zone), site area 0.88 acres approximately., with transportation access to Gore/Queen Brt Line Stop, CLOSE TO ALL AMENITIES..SCHOOLS, PLAZA, RELIGIOUS PLACES AND MANY MORE SUCH AS HWYS(407, 427, 7) **EXTRAS** HIGH RISE DEVELOPEMENT LAND READY TO BE BUILT ( 12 STOREY ) (id:47351)
1873 Bonnymede Drive
Mississauga, Ontario
Welcome to 1873 Bonnymede, a spacious semi-detached back split home located in the heart of Clarkson Village. This charming property boasts 3 bedrooms and 2 bathrooms, offering a perfect blend of style and comfort. The main level features an open-concept living room with California shutters, an electric fireplace, and sleek vinyl plank flooring. The updated kitchen is equipped with premium appliances, granite countertops, a walk-in pantry, and plenty of space for culinary creativity.On the upper level, you'll find three bedrooms with beautiful natural hardwood floors and a main 4-piece bathroom. The lower level includes a generous rec room, a 3-piece bathroom, an office, and ample storage. Recent home updates include Renewal by Andersen windows (2019) with a transferable warranty, kitchen and appliances (2017), updated electrical panel and wiring (2017), eaves (2019), and a new washer and dryer (2022). (id:47351)
8888 The Gore Road
Brampton, Ontario
Prime Development land, proposed official Plan designated, within the Gore MTSA, 12-15 Storey mixed use, 128 unit condo/apartment & office/commercial with 2 storey retail podium, Total GFA 127,288.80 Sq.ft, Zoning R4 with proposed modifications (existing RE2 Zone), site area 0.88 acres approximately., with transportation access to Gore/Queen Brt Line Stop, CLOSE TO ALL AMENITIES..SCHOOLS, PLAZA, RELIGIOUS PLACES AND MANY MORE SUCH AS HWYS(407, 427, 7) **EXTRAS** HIGH RISE DEVELOPEMENT LAND READY TO BE BUILT ( 12 STOREY ) (id:47351)
6 - 5878 Montevideo Road
Mississauga, Ontario
Fantastic 3 Bedroom And 3 Bathroom Townhouse In An Exclusive, Quiet, Sought-After Community! This Bright And Spacious Unit Has Been Updated And Comes With A Modern, Luxury Kitchen With Stainless Steel Appliances, Quartz Countertops. Large Kitchen With Breakfast Area And A View. Updated Bathrooms! Large, Open Concept Dining And Living Room Area With Pot Lights. This House Comes With Parking For 3 Cars (Not Common For Townhouses)! Well-Maintained Townhouse Community With One Of The Lowest Condo Fees In The Area! Finished Above Ground Basement With Rec Room And Walkout To Private, Fenced Backyard. No Carpets In This House! Surrounded By Parks, Trails And Green Spaces. Steps To Transit, Schools, Park, Trails. Minutes To Meadowvale Towne Centre, 401/403/407. Includes Stainless Steel Fridge, Stainless Steel Stove, Stainless Steel Dishwasher, Clothes Washer & Dryer, All Elfs & Window Coverings, Garage Door Opener With One Remote, Freezer In The Basement. (id:47351)
3905 Koenig Road
Burlington, Ontario
Step inside 3905 Koenig Road, a brand new Sundial built 4 bedroom detached home with 3656sqft. of finished area in the desirable Alton Village neighborhood. The main floor features a dining room, great room with fireplace, kitchen and breakfast with walk-out to the backyard. Upper floor offers a primary bedroom with 5-pc ensuite, along with three additional bedrooms and two 4-pc baths. Open concept Loft offers space for entertainment and more! Builder finished basement offers recreation room, den and 4-pc bath. Great location close to HWY access and walking distance to Go Transit, parks, schools and more! (id:47351)
11 Royalton Drive
Caledon, Ontario
Welcome to the South Hill Neighbourhood of Bolton Ontario. 11 Royalton Dr expresses a beautifully maintained 3 bedroom and 4 bathroom feature Home. Starting from the exterior drive and landscaped backyard all the way through to the upstairs living spaces this fully detached property has been updated with care and pride. Its main floor contains an open shared layout concept with each room flowing into one another. The bedrooms are a perfect size for any family and each bathroom has been renovated to fit with the times and needs for various accommodations. Downstairs in the basement we have a functional and relaxing layout with a large rec room area tied into a kitchenette and a full 4 piece bathroom perfectly suited for an "in law suite" or even a guest staying living space. From top to bottom 11 Royalton Dr can serve well for many homeowners from first time home buyers, young growing families, to older couples looking to move closer to their grandchildren! Don't forget to take a look around the neighbourhood for the many parks, recreational spots and elementary schools just around the corner! **EXTRAS** Hot water tank (rental 2024), resealed driveway (2023),Ring doorbell, garage door remote opener 1, Above garage home security. Fence around north side (2017) CVAC 2 Hoses. New carpeting in basement stair (2025) (id:47351)
526 - 405 Dundas Street W
Oakville, Ontario
Discover this stylish, open-concept condo featuring sleek finishes, high ceilings, and expansive windows that flood the space with natural light. The modern kitchen boasts quartz countertops, stainless steel appliances, and a functional island perfect for cooking and entertaining. The versatile den makes an ideal home office or extra space, while the unit offers two full bathrooms, including a private ensuite in the primary bedroom. A rare find: this condo comes with 2 parking spots! Smart Living: The AI Smart Community System includes digital door locks and an in-suite touchscreen wall pad for enhanced convenience. Building Amenities: Enjoy a 24-hour concierge, gym, party room, rooftop terrace, and a pet wash station. Prime Location: Steps from shopping, restaurants, highways, and schools. Move-in ready don't miss out! (id:47351)
2113 Dalecroft Crescent
Burlington, Ontario
Welcome to 2113 Dalecroft Crescent, an exceptional turn-key family home nested in the heart of the prestigious & desirable Millcroft neighbourhood. All-brick detached, 2,700 SQFT corner lot plus a finished basement. Fully landscaped front and backyard with a serene Pond.This 4+1 BR, 4WR residence is designed for modern living, featuring 2 bedrooms with an Ensuite WR, 2 dedicated offices, and a bright and spacious interior. Carpet-free home boasts engineered hickory hardwood floors on the ground and 2nd Floor hallway, Oversized Tiles in the Hallway & Kitchen, pot lights, crown moulding, and California shutters throughout. The main floor includes a welcoming family room with built-ins, a Gas Fireplace, a chef's kitchen with stainless steel appliances, an open BF Area & access to the Patio. On the upper level, the primary suite features wall cladding, a walk-in closet, an Electric Fireplace and a spa-inspired ensuite with heated floors, a glass shower, a freestanding tub, and a double vanity.The 2nd WR features a double Vanity. 2nd floor laundry room equipped with SS washer and dryer. The FB with Vinyl Flooring includes a spacious rec room, 2nd office, and a 5th bedroom with an Ensuite bathroom. The outdoor space is perfect for entertaining with a pressed concrete driveway and patio, an irrigation system, a fully fenced backyard, a Shed, a Double garage 2 driveway parking spots. The garage is EV-ready with a 240V,40 AMP charging outlet, 240V outlet & features a French Cleat mounting system. Steps to desirable Schools, The Millcroft Golf Club, park, and close to shopping, restaurants, Community Centre, & Highways. 2021(AC, HWT, Humidifier, Master BR Wall Cladding, Vinyl Flooring on 5th BR, Epoxy Flooring in the Garage). 2022(Shed, 240 Voltage Outlet in Garage). 2023(Garage French Cleat wall mounting System, wall Cladding) .2024 (EV Outlet in the garage) 2025(EHW floors, Steel Spindle HW Stairs & Freshly painted). Don't miss this opportunity, Schedule your showing today! (id:47351)
701 - 5 Frith Road
Toronto, Ontario
Welcome to 5 Frith Rd, unit 701! With An Opportunity To Own This Enormous 2 Bedroom Condo In A Well-Maintained Bldg In North York! Features: Very Bright Open-Concept Living & Dining Room With Walk-Out To A Massive Balcony Overlooking The City, Updated Kitchen With Stainless Steel Appliances & Eat-In Kitchen, Brand New Flooring throughout, Enormous Bedrooms, Lots Of Closets For Storage Space, Outdoor Green Space, Outdoor Swimming Pool And Laundry Room. Mins To Highways 400/401, Metrolinx, Bus Stops, Subways, Schools, Shops, and Malls. (id:47351)
Lt 32 Pl 1470
Tiny, Ontario
Build your dream cottage or home on this beautiful lot, only a short walk to Wahnekewaning Beach! Located on 0.46 acres, this level property presents a blank canvas surrounded by mature trees. Residents benefit from easy access to many kilometers of sandy beaches along the lovely shores of Georgian Bay! Services including high speed internet are available at the lot line. A mere 5 minute drive to the quaint village of Lafontaine and 15 minutes to Penetanguishene or Midland. Conveniently located only 90 minutes from the GTA. This vacant lot provides both serenity and accessibility! Buyer responsible for completing their own due diligence. Tiny Beaches Road North to Pennorth Drive. Lot is between 675 and 683 Pennorth Drive. *For Additional Property Details Click The Brochure Icon Below* (id:47351)
15 - 5 Invermara Court
Orillia, Ontario
Highly sought-after, prestigious gated community of Sophies Landing welcomes you to this stunning 2-storey home that boasts a wealth of custom design features & exceptional craftsmanship. Enter into the spacious foyer with tile flooring & coat closet, leading into a bright, open-concept main floor. Rich hardwood floors milled by Bass Lake Saw Mill throughout the main and upper floor, and crown molding to enhance the luxurious atmosphere. The formal dining area sets the stage for unforgettable gatherings, while the living room, with its soaring vaulted ceilings and cozy gas fireplace, provides the perfect space for relaxation. The kitchen offers stainless steel appliances, and a walkout to the backyard, perfect for summer BBQ's. On the main floor, you'll find a comfortable bedroom and a beautifully designed 3-piece washroom with newer walk-in shower & glass door. The main floor laundry room offers direct access to the garage for added convenience. The upstairs features an expansive primary suite with full 4-piece spa-like ensuite PLUS gas fireplace, and the 3rd bedroom sits at the top of the stairs. The fully finished basement offers even more space to entertain or relax, featuring a spacious family room, a large office & den that could easily be used as a 4th bedroom, with full 4-piece bath. Additional storage and utility rooms provide ample space for all your needs. Live like you're on vacation every day at Sophies Landing, with exclusive access to Lake Simcoe waterfront, a pristine sandy beach, fitness center, games room, saltwater pool, and a kayak launch. Take a short walk to Tudhope Park, offering miles of waterfront paved trails, a beach, and a walking trail that leads straight into downtown Orillia and Couchiching Beach Park.This exceptional home offers the perfect blend of luxury, comfort, and lifestyle, don't miss out on this great opportunity! (id:47351)
7 Tamarack Way
Wasaga Beach, Ontario
Outstanding raised-bungalow in desirable Ann Arbour Estates! Ready to move in and enjoy its resort-like picturesque setting. Sitting on a generous and beautifully landscaped lot (60 ft x 141 ft), with south facing backyard and ravine facing front. Fenced, spectacular, private backyard, with very large deck & patio, suitable for summer entertaining. Short walk (aprox 15 min) to beach and amenities (Starbucks, Superstore, Canadian Tire). Short drive (10 min) to Collingwood & (20 min) to Blue Mountain. 2022 renovation includes: all lighting fixtures, new decorative railing, all three bathrooms remodeled, main level hardwood floors, bsmt engineered floors, new kitchen cabinets, quartz coutertop & backspalsh, upscale appliances (Samsung Fridge, made in Italy Fulgor gas stove, Kitchen Aid microwave, Bosch Dishwasher, very powerfull 900 cfm XttremeAir hood), Samsung Washer & Dryer, bsmt new kitchen and a new finished 4th bedroom. Roof replaced in 2018. Furnace & air conditioning replaced in 2019. Large primary bedroom has a large window, his & hers closets and a 4 pcs ensuite bathroom with jacuzzi. Second bedroom has semi-ensuite bath. Tastefully renovated, modern kitchen has walk out to large deck and down to a patio. It is combined with family room (family room is presently used by owners, as an eating area). Garage has additional loft space. Spacious basement recreation room has fireplace and is combined with the second kitchen, great for winter entertainment or family nights, giving this home a year round resort feeling. (id:47351)
57 Old Trail Road
Tiny, Ontario
Discover this stunning 6-bedroom custom-built home in the highly desirable Georgian Bay areaof Tiny Beaches! Fully furnished and move-in ready, this home is designed for both relaxationand entertaining. Located just a short walk from a private beach, it offers easy access tosandy shores and serene water views. It features a spacious open-concept floor plan withsoaring cathedral ceilings for abundant natural light, and a chefs kitchen with a largecenter island thats perfect for gatherings. The main floor offers a private master suitecomplete with a luxurious ensuite. The living room and kitchen provide scenic views of thebeautifully landscaped backyard with a tranquil forest backdrop, while a wrap-around porchinvites you to host family and friends in style. For ultimate relaxation, step into theoutdoor hot tub and enjoy the peaceful surroundings. Modern conveniences are at yourfingertips with high-speed internet, cable access, and municipal water. With an interlockdriveway that accommodates up to 10 cars, this Tiny Beaches gem perfectly balances elegance,comfort, and connectivityyour ideal retreat awaits! (id:47351)
8 Balm Beach Road W
Tiny, Ontario
ROOM TO PLAY, SPACE TO RELAX, A SWIM SPA TO ENJOY - ALL ON A HALF-ACRE JUST MINUTES FROM THE BEACH! Welcome to 8 Balm Beach Road West, an inviting 2-storey home in the quiet town of Perkinsfield, just minutes from Balm Beach and a short drive to Barrie. Sitting on an incredible half-acre lot measuring 60 x 416 feet, this property offers endless possibilities for outdoor enjoyment. Whether its kids and pets running freely, hosting summer barbecues, or gathering around a campfire under the stars, theres plenty of space to enjoy. The backyard is a private retreat, complete with a swim spa and sauna for ultimate relaxation. This nearly 1,700 sq ft home features a renovated powder room, updated floors, a convenient main floor laundry room, and a comfortable layout. Upstairs, youll find three bedrooms and a unique main bathroom with a soaker tub, dual rainfall showerheads, and two multi-jet shower panels. Practical updates include an updated propane furnace and A/C, replaced shingles on both parts of the roof, an owned instantaneous hot water heater, and 200 amp service. Municipal water and a recently pumped septic tank provide added convenience. A quick walk or a two-minute drive takes you to Perkinsfield Park, featuring sports fields, a playground, an ice rink, and more, while Barbosa Balm Beach Golf Club, local amenities, and schools are just a short drive away. Dont miss this fantastic opportunity to make this #HomeToStay yours, with a spacious layout, large yard, and great outdoor features! (id:47351)
230 - 75 Barrie Road
Orillia, Ontario
Welcome to 75 Barrie Road, a new residential building, in a prime location just minutes away from downtown, the Rec Centre, and many other amenities. This bright and open one-bedroom unit boasts modern design and features, including a bonus closet with storage (or smaller flex space), plus stainless steel Whirlpool appliances. Enjoy the convenience of on site laundry services 24/7, high speed fibre internet, and a spacious lobby in a secure building with 24/7 surveillance, plus a full maintenance staff. Tenants are responsible for their individual hydro and water usage, and units are individually metered. Barrier free units are also available. First and Last month rent is required. (id:47351)
