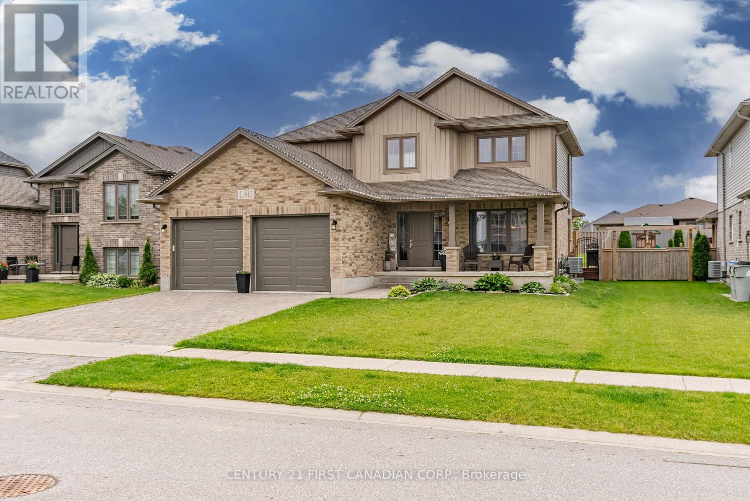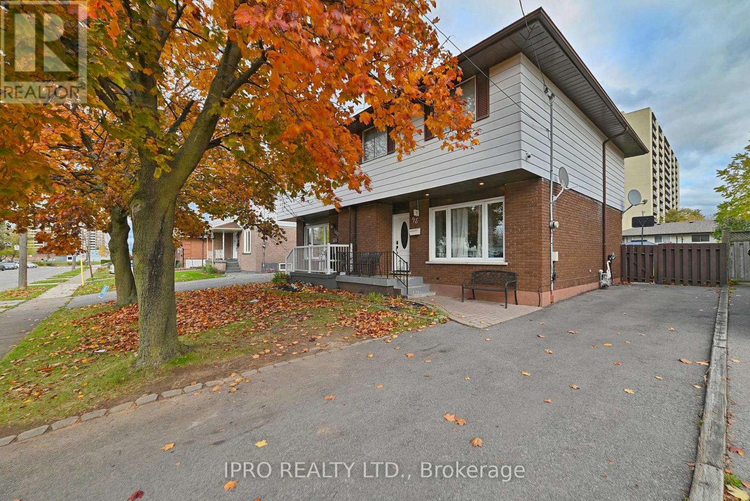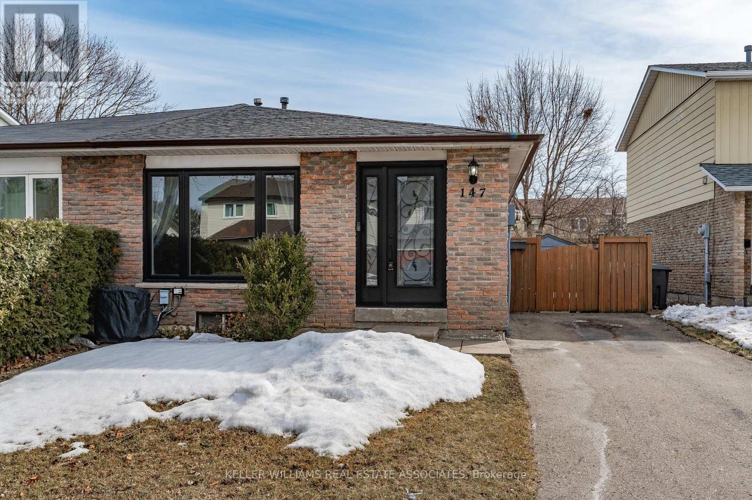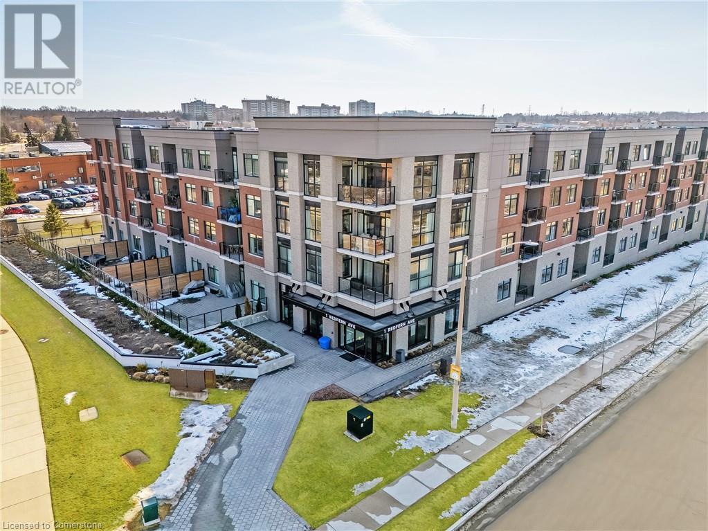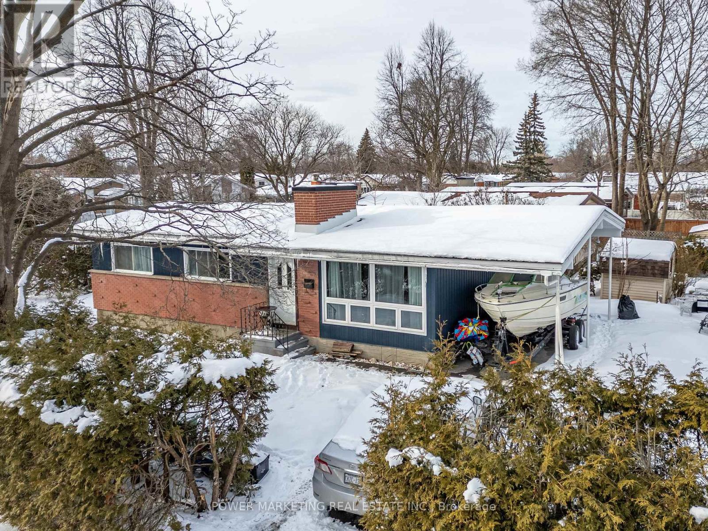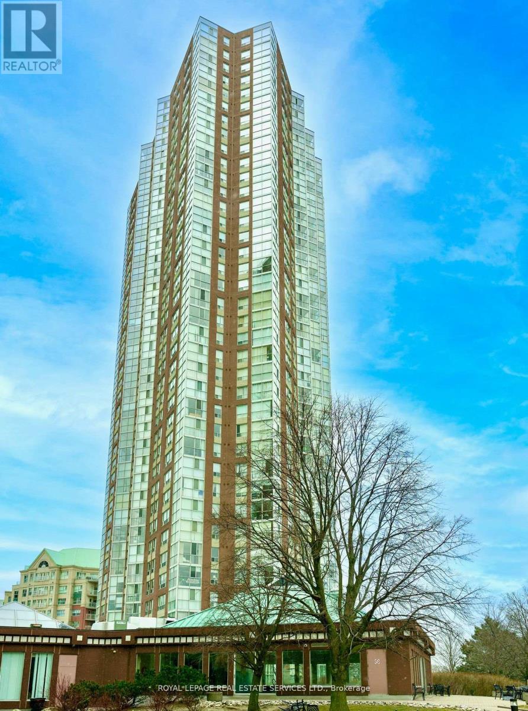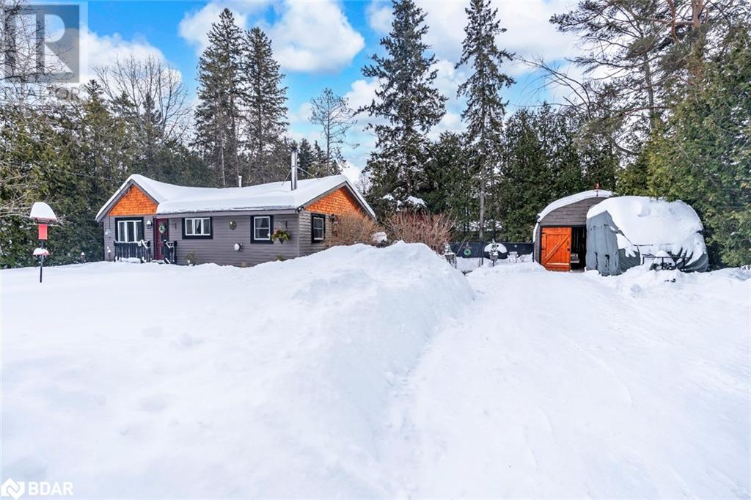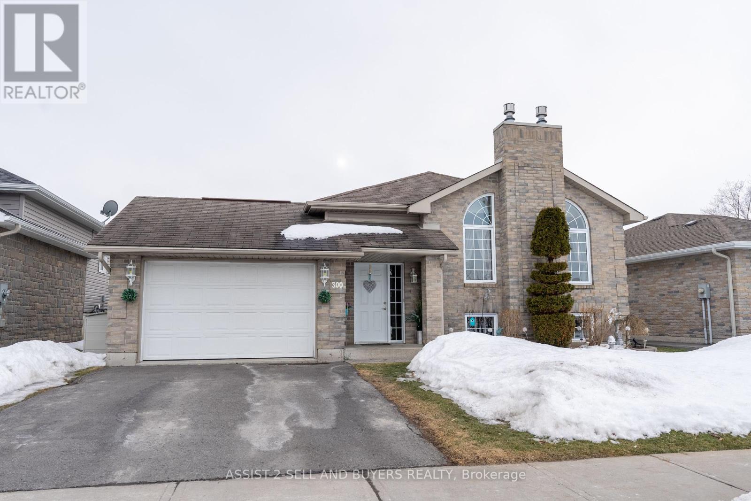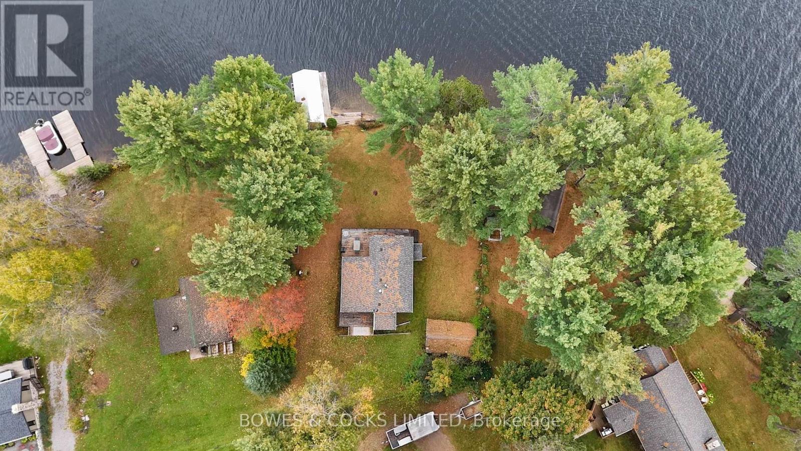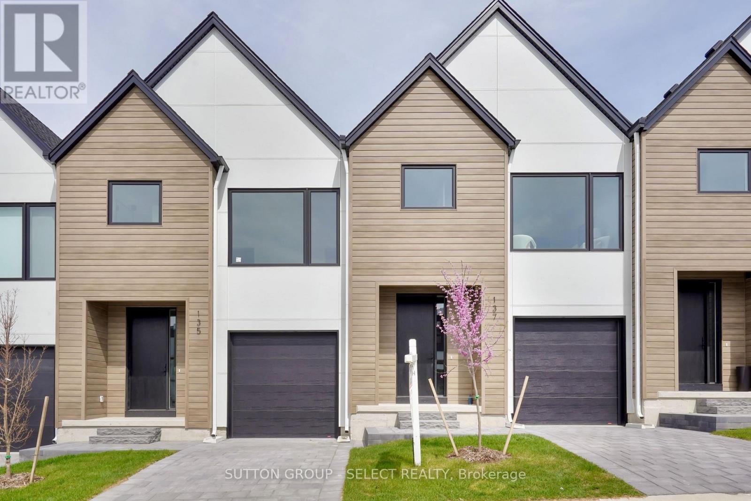107 Bellefontaine Street
Toronto, Ontario
Welcome to This Absolute Stunning 3 Bedroom End Unit Freehold Townhouse! Bright and Spacious Layout, Open Concept Living & Dining Room Featuring Hardwood Flooring and Walk out to Backyard Oasis with Patio, Stunning Perennials Blooming Beautifully With Every Season & Four 4x8 Boxes for Vegetable Gardens! Renovated Eat-In Kitchen With Porcelain Flooring, Granite Counters, Backsplash & S/S Appliances! Renovated Powder Room! Upper Level Features Large Primary Bedroom with Walk out to Balcony, A place to enjoy your morning tea, Extra Large Closet & Renovated 4 piece Semi Ensuite with Custom Medicine Cabinet, Two additional Spacious Bedrooms and Linen Closet! The Finished Lower Level Boasts a Generous Size Bonus Room with Wood Burning Fireplace & Pot Lights to Relax & Unwind, A Large Laundry room with Sink, Custom Built Storage Under the Stairs! Extra Long Driveway for Extra Parking, Entrance to Garage from Home! This is an End Unit Home and a Separate Side Door can be "Easily" put in for a lower level Inlaw Suite! Steps away from Amazing Schools, TTC bus stops, located at equal distance from Kennedy or Finch subway station. Super close to Walmart, Agincourt Mall, Agincourt GO Station, Pacific Mall, Highways 401,404, Scarborough Hospital Birchmount. Finch-Kennedy GO Station (also referred to as Finch East) is a planned GO train station to be built as part of the SmartTrack Stations Program construction to be completed Aug. 2027, 5 Min Walk. (id:47351)
284 Strachan Street
Port Hope, Ontario
Beautifully designed bungalow with wonderfully finished lower lever, located on a limited oversized lot in one of the most sought-after neighborhoods in all of Northumberland. This very desirable home is well finished and comes complete with updates, upgrades and improvements throughout. 284 Strachan offers main floor living at its finest with 3 total bedrooms and 3 full bathrooms. The oversized covered front porch provides the perfect back drop to soak in the surroundings with stunning views of Lake Ontario in the distance. The main floor boasts 2 big bedrooms with a primary suite offering a generously sized walk-in closet and is highlighted by a 4-piece ensuite with custom double sink vanity. Showcasing the impressive main floor is the bright open concept kitchen, living and dining spaces. Featuring impressive cathedral ceilings, sparkling designer porcelain tile, upgraded cabinetry, newly remodeled quartz counter island and patio walkout to private back yard space with fencing and decking. The newly finished lower level (Not to be Forgotten) presents a large bedroom, 4-piece bath as well as a well-appointed living/family space. Larger lot and backyard space provides opportunity for sunroom expansion or additional parking space. Walking Distance to Port Hope Golf Club, Lake Ontario, Parks, Trails, Schools, Amazing Sushi and Schnitzel and so much more!!. Just minutes from the 401, very storied downtown, beaches and many other amazing amenities this beautiful town has to offer! (id:47351)
181 Gilmour Drive
Lucan Biddulph, Ontario
Located in the beautiful Town of Lucan, ON, nestled in the heart of the popular Ridge Crossing subdivision, this custom-built 2-storey home offers 2,015 sq. ft. of living space and features 4+1 bedrooms, 3.5 bathrooms, and plenty of room for the whole family. Step inside and experience the warmth and character of this traditional layout. With distinct living spaces, including an inviting family room, a separate dining room, and a functional kitchen, each area offers its own unique atmosphere. Enjoy family gatherings in the dining room, where conversations flow easily around the table, or unwind in the comfort of the family room with its cozy gas fireplace. The kitchen, just off the family room, provides ample space for the entire family and offers stunning quartz countertops, a pantry, and a large island that overlooks your private backyard oasis. Retreat to your main floor primary bedroom, which provides a peaceful space for rest and relaxation, complete with a walk-in closet and ensuite bathroom. Upstairs, you'll find three additional bedrooms, a handy loft area perfect for a kids' play space or a quiet home office, and a convenient second-floor laundry room. The finished basement adds even more living space, featuring an inviting extra bedroom, a spacious rec room ideal for entertaining or movie nights, and additional storage. Outside, the fully fenced backyard offers a fantastic outdoor retreat with a deck, stamped concrete, and armor stones, creating the perfect setting for relaxation and gatherings. The attached 2-car garage provides extra storage and parking. This home is perfect for a growing family! Close to Wilberforce Public School and future soccer fields, just 20 minutes to North London and 30 minutes to Grand Bend and the shores of Lake Huron. Don't miss your chance to make this beautiful home yours! (id:47351)
1208 - 50 Forest Manor Road
Toronto, Ontario
Emerald City Condo in North York! This spacious 2-bedroom, 2-bathroom suite features modern decor with laminate flooring throughout and a 158 sq. ft. L-shaped balcony offering a beautiful view. The building boasts excellent amenities, including a karaoke room, library with Wi-Fi, swimming pool, and party room. Conveniently located just steps from public transit and the subway, it is also close to Fairview Mall, a community centre, schools, parks, Freshco, and T&T Supermarket, with quick access to Highways 404 and 401. (id:47351)
98 Riverdale Drive
Hamilton, Ontario
Explore this charming semi-detached home nestled in a serene corner of the picturesque Hamilton Mountain area. You'll find the 403 highway nearby, and just a 2-minute drive away is the Eastgate Square Shopping mall, home to over 100 stores. This lovely home offers 4 bedrooms, 1 full bathroom, and 1 half bathroom, providing ample space for a family or those looking to expand. The spacious eat-in kitchen, coupled with a dining area, is ideal for hosting family meals and gatherings. Step through the door, and you'll discover an amazing backyard oasis, complete with a generous yard that's perfect for outdoor entertaining and barbecues. There's also a shed in the backyard for added convenience. The finished basement offers additional space. Don't miss the opportunity to make this your own it's a true gem you won't want to overlook. (id:47351)
147 Quantrell Trail
Toronto, Ontario
Welcome to this stunning 3+2 bedroom, 1+1 bathroom semi-detached bungalow, offering over 2000 square feet of total living space with a bright and spacious layout perfect for families! As you step inside, you're greeted by a large open-concept living and dining area filled with natural light ideal for both entertaining and everyday living. The main level features 3 generously sized bedrooms and a modern 4-piece bathroom. The renovated kitchen (2020) boasts sleek countertops, updated flooring, and stylish cabinetry, making it a dream for any home chef. The lower level provides even more space with 2 oversized bedrooms, a second bathroom, a versatile bonus room, laundry, and ample storage and ideal setup for an in-law suite. Sitting on a huge oversized lot, this home offers an updated front door and side entrance with easy backyard access, along with a private 3-car driveway. The expansive backyard presents endless possibilities! Conveniently located in a prime neighborhood close to schools, parks, shopping, all amenities, and just 15 minutes from the Scarborough Bluffs! (id:47351)
135 Kelso Crescent
Vaughan, Ontario
Discover this beautifully upgraded 3-bedroom, 4-bathroom freehold townhouse, perfectly blending comfort and convenience. Situated in a highly desirable, family-friendly neighborhood in Maple, this bright and impeccably maintained home features numerous upgrades, including: Roof replaced in 2016,Newer appliances, counter top and backsplash in Kitchen 2015, Dishwasher replaced in 2024, Ensuite Bathroom and 2nd Bathroom in 2nd floor partially renovated in 2024, Freshly painted in 2024, Deck Repaired and painted in 2024, Front Yard New interlock pavement in 2014, 2nd Floor New laminate flooring in 2019, New window in Master Bedroom 2019. Located close to Canada's Wonderland, VaughanMills, top-rated schools, restaurants, and the hospital, this home offers easy access to all essential amenities. Don't miss the opportunity to own this gem in one of Maple's most sought-after areas! (id:47351)
0 Dis Of Timiskaming Road
Timiskaming Remote Area, Ontario
40 ACRES OF LAND AVAILABLE FOR SALE IN THE DISTRICT OF TIMISKAMING. Close to Kenogami Lake. Unorganized territory so it can be lived on. It can be hunted on. Sitting on the edge of a Hydro corridor and a gas corridor. (id:47351)
12 Burt Avenue
New Tecumseth, Ontario
WELCOME TO 12 BURT AVENUE, NEW TECUMSETH! THIS STUNNING 2-STOREY DETACHED HOME WITH 4 SPACIOUS BEDROOMS AND 3 BATHROOMS. ENJOY 9-FT CEILINGS ON THE MAIN FLOOR, A BRIGHT AND AIRY GREAT ROOM WITH BROADLOOM FLOORING, AND A MODERN KITCHEN WITH CERAMIC FLOORING AND A WALK-OUT BREAKFAST AREA. THE PRIMARY BEDROOM FEATURES A 4-PIECE ENSUITE, WHILE THREE ADDITIONAL BEDROOMS PROVIDE AMPLE SPACE FOR FAMILY OR GUESTS. LOCATED IN A HIGHLY SOUGHT-AFTER NEIGHBORHOOD, THIS HOME IS CLOSE TO ALLISTON PUBLIC SCHOOL, SHOPPING, AND THE HONDA PLANT. DON'T MISS THIS INCREDIBLE OPPORTUNITY! OPEN HOUSE APRIL 5 - 6 SATURDAY - SUNDAY FROM 2:00PM 4:00PM (id:47351)
55 Aventura Crescent
Vaughan, Ontario
This gorgeous light filled 3-bedroom home is nestled on a quiet crescent in the desirable Sonoma Heights community, offering the perfect blend of space and comfort. Boasting a large floor plan with approximately 2,300 sq. ft. of above-grade living space, thishome also features a finished basement, providing even more room for entertaining or additional living space. With four bathrooms and a double-car garage, this home is designed to meet the needs of a growing family. Enjoy peace of mind with recent updates, including a brand-new roof (2024) and a newly fenced yard (2024) for added privacy. Inside, the home showcases smooth ceilings throughout and two fireplaces, adding warmth and charm to the living areas. Located just minutes from top-rated schools, parks, and amenities, this home is perfect for families looking for a quiet yet convenient neighbourhood. A must see! (id:47351)
566 Cameron Street
Peterborough South, Ontario
Attention Investors or first time buyers!! Don't miss this charming brick bungalow on an impressive 183-foot lot, property in excellent condition and numerous updates! The bright, open-concept kitchen seamlessly connects to the living and dining areas, featuring large windows that fill the space with natural light. The primary bedroom boasts a spacious double closet, while the second bedroom includes a walkout to a large deck overlooking the expansive fenced backyard - perfect for entertaining! A separate entrance provides in-law suite potential, complete with a large living area, two bedrooms, and a 3-piece bathroom. Recent updates include main floor paint, flooring & kitchen countertops. The backyard oasis features a 12' x 12' shed, hot tub wiring, and ample green space. The extra-long driveway easily accommodates 4-6 vehicles. Located in a prime area, just minutes from transit, shopping, and a boat launch on the Otonabee River, offering access to the Trent-Severn Waterway! Schedule your showing today! (id:47351)
666 Jane Street
Toronto, Ontario
A fantastic investment opportunity or multi-family home in the heart of Toronto's vibrant west end. This detached duplex is both rare & unique and offers 3 kitchens, 3 bathrooms and a detached garage. This versatile duplex is perfect for multi-generational living with an incredible potential for investors or renovators looking to generate an excellent rental income stream. Just minutes to Bloor West Village, The Junction, The Stockyards Mall, TTC, Jane Station, schools, parks, golf, shopping, restaurants, etc. Zoned for residential multiple (RM). Please refer to City of Toronto for full list of permitted uses. *** Can be sold with 668 Jane Street (neighbouring property) *** (id:47351)
1 Redfern Avenue Unit# 331
Hamilton, Ontario
Discover elevated living at Scenic Trails Condominium with this stunning 1,160 sqft, 2-bedroom, 2-full-bath unit located at 1 Redfern Avenue in Hamilton’s prestigious Mountview area. Perfectly positioned with a north-facing exposure, this condo offers breathtaking, unobstructed views of lush green space extending toward Scenic Drive—a rare blend of natural serenity and urban convenience. Step inside to a bright, open-concept layout showcasing a wealth of modern upgrades. The eat-in kitchen features sleek quartz countertops, upgraded cabinetry, and stainless steel appliances. Stylish vinyl flooring flows throughout, for easy maintenance. Both bedrooms include a walk-in closet, with the primary bedroom offering an en-suite bathroom. Relax or unwind on your private terrace, soaking in views of the surrounding greenery. Additional conveniences include in-suite laundry and one underground parking space, ensuring comfort and practicality year-round. The amenities at Scenic Trails are second to none, offering residents access to upscale features such as landscaped courtyards with indoor-outdoor space, fitness centre, movie room, party room, games room—elevating your lifestyle to new heights. (id:47351)
935 Goren Avenue
Ottawa, Ontario
Take a moment to explore 935 Goren Ave, a delightful 3-bedroom, 2-bath bungalow that truly stands out! Offering spacious living areas and an abundance of natural light, the tile floors contribute to a warm and welcoming feel. The private backyard provides the ideal space for both relaxation and entertaining. Recent upgrades enhance the homes appeal, including a fully renovated bathroom and fresh new flooring, giving the home a contemporary, updated look. The freshly painted interior brightens up the entire space. The kitchen comes equipped with brand-new stainless steel appliances. A standout feature of this property is the basement unit with its own separate entrance, offering extra privacy and flexibility. Whether you choose to use it as an in-law suite, rental unit, or additional living space, it adds excellent value to the home. Situated on a corner lot, the property offers plenty of potential. Elmvale Acres is a highly desirable neighborhood with close proximity to shops, restaurants, parks, and schools. Don't miss out on the opportunity to own this amazing bungalow in such a sought-after location. (id:47351)
1208 - 120 Parliament Street
Toronto, Ontario
Welcome to refined urban living in Downtown Toronto. This is a modern 3 Bedroom 2 Washroom Condo (895 sq.ft.) with panoramic views and two balconies (177 Sq Ft)!. With modern ~9-foot ceilings, an open-concept design, and luxury finishes, this unit exudes sophistication. The balconies serve as an excellent entertainment space. The spacious bedrooms and versatile kitchen ensure comfort and practicality, further enhanced by modern appliances and an in-unit washer/dryer. Located in the city's core, the condo is mere steps away from TTC streetcar lines, parks, a variety of cafes, bars, diverse dining options, and supermarkets. Experience premium city living in the heart of Toronto. Parking is available for an additional cost. Make this beautiful condo your home today! (id:47351)
759 Florence Road
Innisfil, Ontario
STEPS FROM THE BEACH, PACKED WITH UPDATES, & READY TO WELCOME YOU HOME! This incredible bungalow is a must-see, packed with updates and nestled in a quiet, private area just a 5-minute walk to the beach. A short drive takes you to shopping, restaurants, the library, the YMCA, medical offices, Sunset Speedway, and the Town Centre, which features a splash pad in summer and a skating trail in winter. Enjoy nearby soccer fields, baseball diamonds, tennis courts, scenic walking trails, and year-round community events, including an antique car show, movie nights, live concerts, festivals, skating, tobogganing, and a polar plunge with food trucks. The freshly paved 6-car driveway provides ample parking, leading to a recently built custom 17 x 20 ft. garage with stunning handcrafted wood swing doors and a man door. The beautifully landscaped yard features an updated patio, front and side walkways, a newer garden shed, and a fully fenced backyard with three gates and a privacy shield for added privacy. This home features all-new windows and doors, spray foam insulation under the house for added efficiency, and updated hydro to 200-amp service. The modernized kitchen shines with freshly painted cabinets, sleek new counters, upgraded stainless steel appliances, a stylish backsplash, and a new light fixture. The main bathroom has been refreshed with a new mirror, light fixture, and double rod. Refreshed neutral vinyl tile flooring enhances the clean and polished look. Two fireplaces add warmth and character, making this home inviting and cozy. Complete with an updated washer and dryer and just a 15-minute drive to the GO Train and Highway 400, this property offers a fantastic lifestyle in a prime location. A place to call home, a location to love - this one is ready for you! (id:47351)
212 - 7 Concorde Place
Toronto, Ontario
Welcome to Don Mills! Excellent, upgraded one bedroom luxury condo that combines an incredible location with natural beauty & surroundings! Well-established Concorde Park offers an elaborate, well-manicured property at the end of a court, and only seconds from the Don Valley Parkway! Full complement of luxury amenities and a beautiful, sprawling space overlooking the Don River East! Immaculately maintained & well - renovated unit with a beautiful view, tasteful upgrades, plus underground parking & locker! Enjoy the indoor pool, gym, indoor racquet courts, tennis courts, great security, concierge, & surrounding parkland! One underground parking & locker included! **EXTRAS** Upgraded countertop, backsplash, microwave, widened server server window, toilet, vanity, faucet, mirror, lights, new door handles, mirror with backlight (id:47351)
4 Murray Street W
Norfolk, Ontario
Step into the charm of 4 Murray Street West, this beautifully restored century home stands proud in the heart of Vittoria. Situated on a spacious corner lot, constructed with triple-brick thickness, this solid and well-insulated home blends historic character with modern updates. Inside, sunlight pours into every room! With refinished hardwood floors, high ceilings, and three cozy fireplaces. The main floor features a large living room with elegant double pocket doors that offer a seamless flow between the living and dining room. A second family room leads into the brand new kitchen (2024). The kitchens tin ceiling is said to be origional and serves as a striking focal point. A convenient powder room adds to the functionality of the main level. The bright in-law suite has 2 access doors with one exiting to the main house sun porch. The suite includes a picture perfect kitchen, bedroom, large living/dining area with brick fireplace. and the 3-piece bath with a Bath Fitter shower (2024). The restored main house stairs lead you from the oversized foyer into the large primary bedroom. Offering ensuite privledge. Two additional spacious bedrooms and a spa like bathroom to immerse yourself in serenity (2024). Further upgrades include a metal roof, privacy & chain link fencing (2024), circular driveway (2024), fresh paint and premium wallpaper (2024), basement encapsulation (2024), new PEX plumbing in the in-law suite (2024) along with professional landscaping (patio, accent stones, two trees removed, 2024). The property also features a "handymans dream" detached two-car garage, showing off a 26' x 32' heated workshop with a 12,000 lb. hoist and large loft space perfect for an office or hideaway. This is your chance for idyllic living with room to roam. Just minutes from amenities. (id:47351)
759 Florence Road
Innisfil, Ontario
STEPS FROM THE BEACH, PACKED WITH UPDATES, & READY TO WELCOME YOU HOME! This incredible bungalow is a must-see, packed with updates and nestled in a quiet, private area just a 5-minute walk to the beach. A short drive takes you to shopping, restaurants, the library, the YMCA, medical offices, Sunset Speedway, and the Town Centre, which features a splash pad in summer and a skating trail in winter. Enjoy nearby soccer fields, baseball diamonds, tennis courts, scenic walking trails, and year-round community events, including an antique car show, movie nights, live concerts, festivals, skating, tobogganing, and a polar plunge with food trucks. The freshly paved 6-car driveway provides ample parking, leading to a recently built custom 17 x 20 ft. garage with stunning handcrafted wood swing doors and a man door. The beautifully landscaped yard features an updated patio, front and side walkways, a newer garden shed, and a fully fenced backyard with three gates and a privacy shield for added privacy. This home features all-new windows and doors, spray foam insulation under the house for added efficiency, and updated hydro to 200-amp service. The modernized kitchen shines with freshly painted cabinets, sleek new counters, upgraded stainless steel appliances, a stylish backsplash, and a new light fixture. The main bathroom has been refreshed with a new mirror, light fixture, and double rod. Refreshed neutral vinyl tile flooring enhances the clean and polished look. Two fireplaces add warmth and character, making this home inviting and cozy. Complete with an updated washer and dryer and just a 15-minute drive to the GO Train and Highway 400, this property offers a fantastic lifestyle in a prime location. A place to call home, a location to love - this one is ready for you! (id:47351)
300 Glen Nora Drive
Cornwall, Ontario
Impeccably well maintained raised bungalow in family oriented neighbourhood. This family home is a perfect blend of comfort, luxury and style for the entire family. This stunning home features 3 +1 Bedrooms and 2 full bathrooms, 2 gas fireplaces. Main floor boasts an open concept kitchen, dining and livingroom with gleaming hardwood floors in the livingroom with a warm ambience with a gas fireplace. Kitchen with ample cabinets and stainless steel appliances. Spacious master bedroom with walk in closet and cheater door to the main bathroom with jet tub for luxury and convenience. The finished basement adds living space with family room warmed by gas fireplace, a games room and a 4th bedroom. The laundry room is well set up in the basement creating a designated space. Entertain in the large back yard, with an oversized deck leading to the 24 foot above ground pool to BBQ and entertain all summer. Yard has a shed for all your outdoor gardening needs, on a lush well manicured lawn. Attached 1.5 car garage to tinker and keep the vehicle and toys. This home boasts pride of owner ship and a must see! (id:47351)
63b O-At-Ka Road
Hastings Highlands, Ontario
Nestled on the picturesque shores of Baptiste Lake, this charming three-bedroom, one-bathroom home or cottage offers the perfect getaway with year-round access and well. Thoughtfully updated with modern insulation and windows, this property ensures comfort in every season. Outbuildings include, a carport, showing its age but offering a valuable footprint, alongside a wet slip boat house and a storage shed, perfect for keeping your water toys and tools close at hand. The full, unfinished block basement features extra-tall ceilings and a separate side entrance, providing easy access to utilities and offering exciting potential for potential development. Start your mornings on the beautiful deck, sipping coffee as you take in the breathtaking water views and enjoy full east-facing exposure, capturing the sunrise in all its glory. Conveniently located with mail delivery just 500 feet from your doorstep, this home has been lovingly enjoyed by the same family for years and now its ready for yours. Follow 63B as it turns right and look for the arrow pointing toward the property. When you visit, please park past the "For Sale" sign, right on the property. Don't miss your chance to own this wonderful lakeside retreat! (id:47351)
4383 Green Bend
London, Ontario
Your Dream Home Awaits - Pre-Construction Opportunity by LUX HOMES DESIGN & BUILD INC. - Welcome to the LUCCA floor plan, a stunning 2,252 sq. ft. home designed with your family in mind. Situated on a prime lot that backs onto a proposed park, this home offers the perfect balance of convenience and serenity ideal for family gatherings, outdoor activities, and enjoying nature right at your doorstep.This spacious 4-bedroom, 2.5-bath home features an incredible upper-level loft, offering a versatile space perfect for kids, a game room, or a cozy chill zone. With a thoughtfully designed main floor that includes a convenient laundry area, every detail has been considered for your comfort and ease. Bask in natural light from the abundance of windows throughout the home, creating a bright and inviting atmosphere for you and your loved ones. The unfinished basement is a blank canvas, with lookout windows offering plenty of natural light and potential for future development. The basement can be finished for an additional charge, giving you the flexibility to add extra living space, a rec. room, or even additional bathroom, tailored to your family's needs. With pre-construction pricing, this is YOUR chance to customize the finishes and truly make this home your own. Don't miss this rare opportunity to design the home you've always dreamed of. With LUX HOMES DESIGN & BUILD INC.'s reputation for quality craftsmanship, you can rest assured that your new home will be built with the finest attention to detail. Ideally located, just minutes away from highway 401, shopping, the Bostwick YMCA Centre, parks, and a variety of other amenities. Everything you need is within easy reach, making this location as convenient as it is desirable! (id:47351)
2 - 308 Conway Drive
London, Ontario
Welcome to Conway Gardens! This beautifully updated 3-bedroom, 2.5-bath unit was freshly painted in early March and features a spacious primary suite with a luxurious ensuite, including a jetted tub and a separate updated shower with glass doors. The modern, renovated kitchen comes with stylish new appliances and hardware, perfect for both cooking and entertaining. Enjoy brand-new flooring throughout, along with updated lighting fixtures. The bright and airy living room opens to the rear yard, offering a seamless flow for indoor/outdoor living. The finished basement provides additional living space, laundry, and ample storage. With a single-car garage and remarkably low condo fees of just $192/month (covering building management, insurance, landscaping, snow removal, and roof maintenance), this home is both practical and affordable. Ideally located just minutes from Highway 401, White Oaks Mall, top-rated schools, parks, trails, and public transit, this property offers the perfect balance of convenience and tranquility. Schedule your private viewing today! (id:47351)
133 - 1965 Upperpoint Gate
London, Ontario
Nestled in the highly desirable Warbler Woods neighbourhood, this one-year young, two-storey modern town home interior unit is full of upgrades and available now! Offering 1750 sqft of finished living space across 2 spacious levels, 3 bedrooms and 2.5 bathrooms. Experience open concept main floor living areas with 9' ceilings complimented by 8' doors, oak engineered floors, and high-end designer finishes throughout. The kitchen features stainless steel appliances, sleek custom cabinetry, quartz counters, island with seating and pantry. The second level includes 3 generously sized bedrooms, 2 full bathrooms and convenient laundry. The primary suite is a retreat with hardwood floors, large walk-in closet and spa-like ensuite featuring quartz counters, double sink vanity and glass shower. Motorized shades on all windows. Entertain in your fully fenced yard complete with a deck. Single car garage with inside entry and private driveway. Unfinished basement ready for your personal touch. Incredible location close to parks, walking trails, golf courses, top schools, restaurants, shops and offers easy highway access. This beautiful townhome is available immediately - call now to view! (id:47351)


