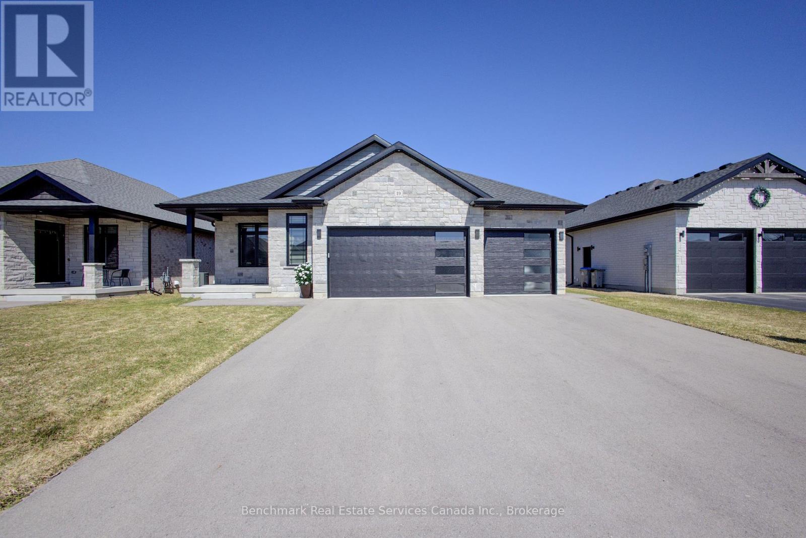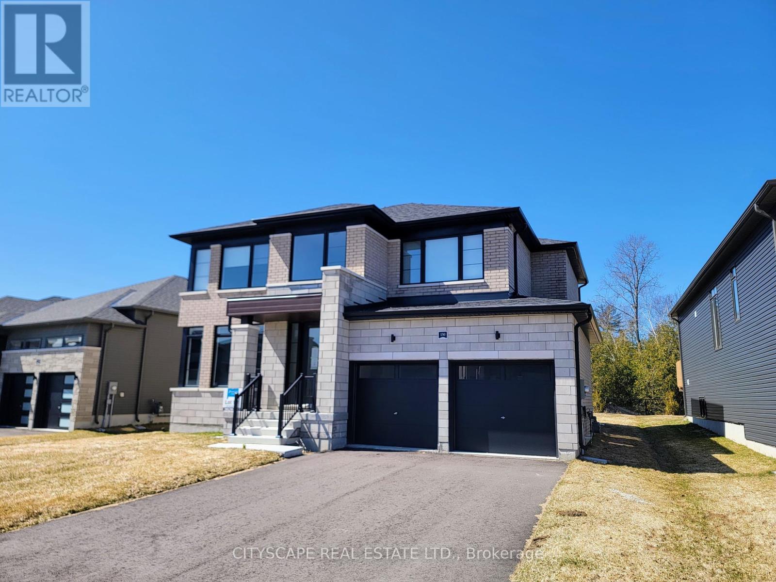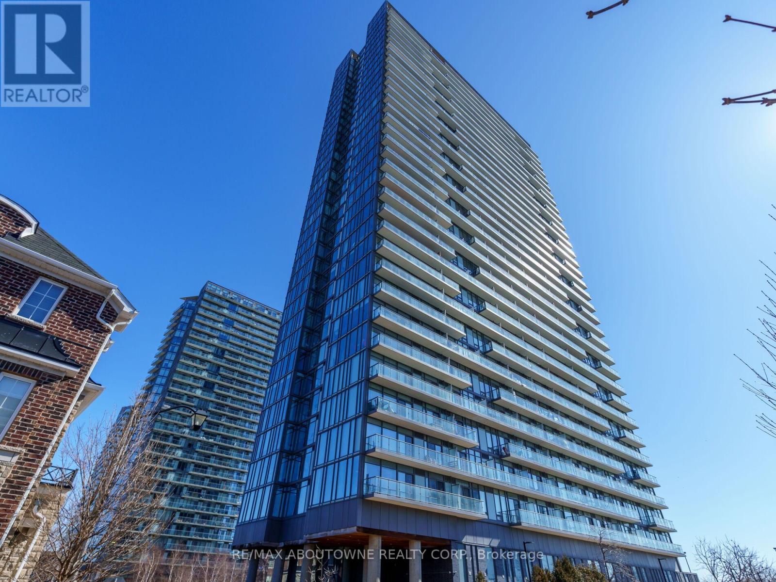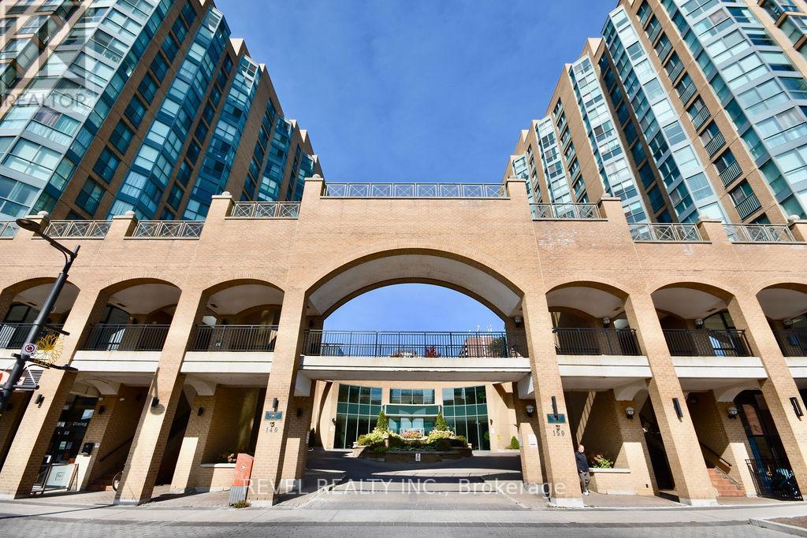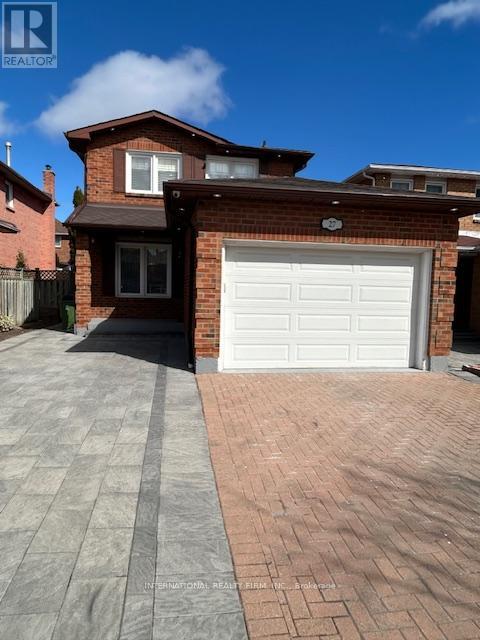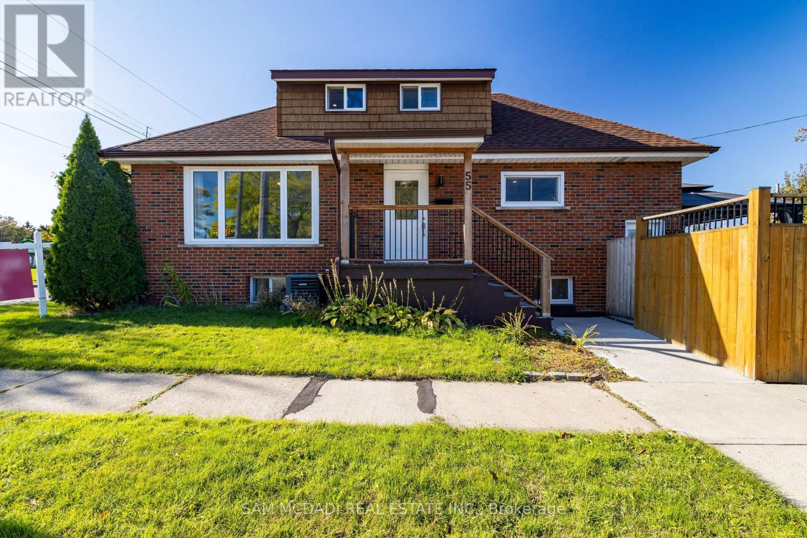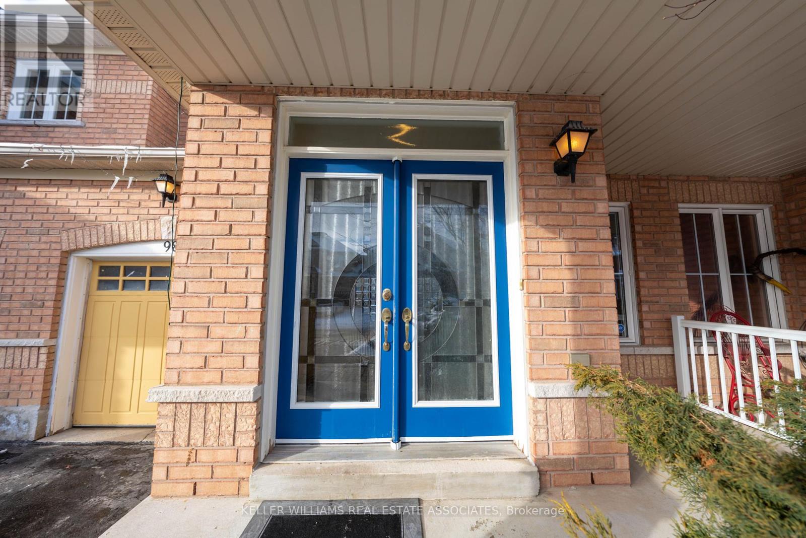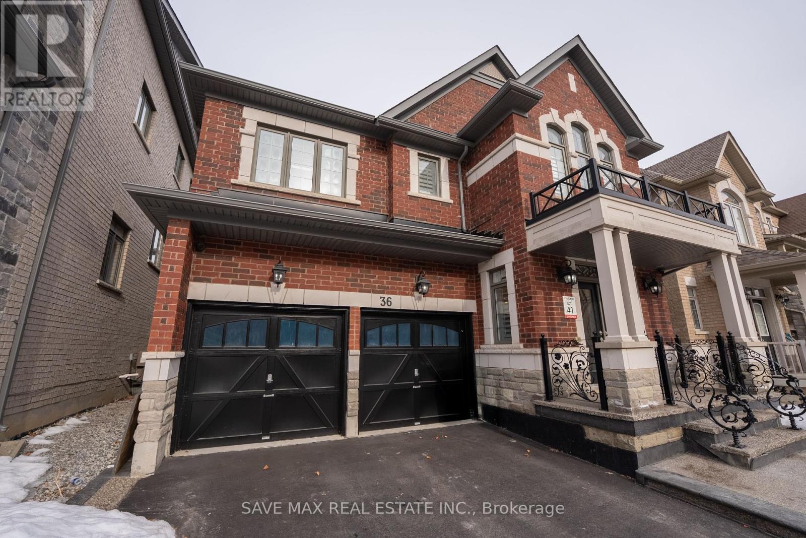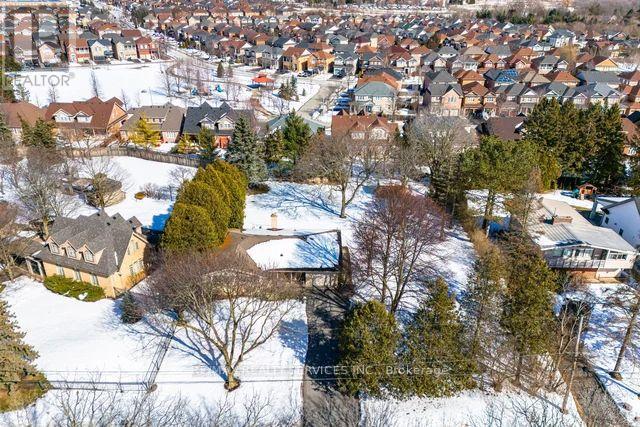19 Winchester Crescent
North Perth, Ontario
Nestled in the serene neighbourhood of Listowel, 19 Winchester Crescent offers the idyllic retreat for families and retirees alike. This custom-built Bob Scott residence presents a unique blend of luxury, comfort, and tranquility, making it an enviable address for those seeking a respite from the city's hustle and bustle.Boasting five spacious bedrooms and three well-appointed bathrooms, this house is the perfect family home, offering ample space for everyone. The property's backing onto lush green space ensures a stunning view that can be savoured from the comfort of your new home, promising a backdrop of natural beauty that changes with the seasons.The quiet and peaceful location of Winchester Crescent is ideal for retirees looking to enjoy their golden years in a tranquil setting, without sacrificing the convenience and connectivity to local amenities.With high ceilings and an open-concept layout, the house feels bright and airy, fostering a welcoming atmosphere that is sure to impress. A separate entrance from the garage to the basement adds a layer of privacy and convenience, perfect for receiving guests or for those who may consider a home-based business or hobby space.Parking will never be an issue with seven available spaces, catering to larger families or those who love to entertain. The property is more than just a house; it's a haven designed for those who appreciate the finer things in life while cherishing the peace and quiet of the countryside.Discover your dream home at 19 Winchester Crescent, where luxury meets serenity in the heart of Listowel. (id:47351)
12 Reesor Place
Whitchurch-Stouffville, Ontario
Luxurious Living in Prestigious Preston Lake! Welcome to this stunning 3,248 sq ft, 4-bedroom detached home, fully renovated top to bottom with modern, high-end finishes. Situated on a spectacular 116x269 ft lot, this home is designed for both comfort and entertaining. Inside, you'll find hardwood floors, porcelain tiles, sleek stone counters, and pot lights throughout. The open-concept layout boasts a gourmet kitchen, spacious living areas, and seamless indoor-outdoor flow, making it an entertainers delight. Step outside to your private backyard oasis, featuring a large wood deck and gazebo, perfect for hosting guests or unwinding in a serene setting. The expansive yard offers endless possibilities for outdoor living and enjoyment. Additional features include a 3-car garage and a prime location just minutes from Highway 404, top-rated schools, shopping, dining, and all essential amenities. Garage access to the home with 2 large sheds for storage. Why live on a subdivision lot, when you can live on an estate lot!! Private Access to Preston Lake. Great for summer swimming, canoeing or pond hockey in the winter!! Don't miss this rare opportunity! (id:47351)
96 Wilton Avenue
Welland, Ontario
This charming brick home, featuring a durable steel tile roof and no rear neighbors, offers an exceptional opportunity for first-time buyers. With great curb appeal and an inviting front porch, it’s the perfect place to enjoy your morning coffee while taking in the peaceful surroundings. Step inside to a welcoming, spacious foyer, designed to make a lasting first impression and provide a comfortable space to greet guests. The oversized driveway and newer detached garage (24x22 ft)—equipped with its own hydro panel—offer parking for up to seven vehicles. With over 500 sq ft of space, the garage is ideal for a workshop, storage, or personal retreat (permit issued February 2020). Inside, the spacious kitchen boasts ample cabinetry and seamlessly connects to the adjoining dining area, making it perfect for entertaining. The neutral décor throughout enhances the warm and inviting atmosphere. Upstairs, you'll find two generously sized bedrooms, both featuring large walk-in closets, along with a four-piece bathroom. The lower level offers a versatile rec room, a dedicated office nook, a convenient two-piece bathroom, and an additional bedroom—providing flexibility for guests, a home office, or extra living space. Situated in a quiet, walkable neighbourhood close to several amenities, this meticulously maintained home is one of the most desirable properties on the street. Affordably priced and perfect for a small family, this opportunity won’t last long! Please check out the video. (id:47351)
72 Newington Crescent
Brampton, Ontario
Bright & Spacious Semi-Detached (Garage Attached Only) In Gore & Castlemore Neighborhood. Well Maintained 10++. Move In Condition. Amazing Family Room With Fireplace. California Shutters Entire House, Hardwood Flr Thru-Out On Main & 2nd . Upgraded Kitchen Island With All S/S Appliances. Direct Access To Garage. Steps To 3 Schools, Plaza, Gurudwara, Temple, Banks, Restaurant, Parks & More! Sep W/Out Bsmt Entry. Rent It & Tenant Pay Your Mortgage. Don't Miss It!! (id:47351)
150 Rosanne Circle
Wasaga Beach, Ontario
Welcome to 150 Rosanne Circle in beautiful Wasaga Beach! This elegant 4-bedroom, 3-bathroom home offers modern finishes and a well-designed layout, perfect for families or investors. The main floor features an inviting foyer with soaring ceilings and a double closet, leading to a bright and open living and dining area with hardwood flooring and large windows. The stylish white kitchen boasts stainless steel appliances, ceramic tiles, and an eat-in area with direct access to the backyard. Enjoy added privacy as the backyard backs onto a peaceful greenspaceno neighbors behind! A convenient main-floor laundry room and interior access to the garage add to the home's functionality. Upstairs, the second-floor balcony overlooks the foyer, creating a spacious and airy feel. The primary bedroom is a private retreat with a walk-in closet and a luxurious 5-piece ensuite featuring a glass shower, separate bath, and ceramic tiles. Two additional bedrooms offer ample closet space and natural light. The unfinished basement includes a separate entrance and a bathroom rough-in, providing endless possibilities to customize. Located in a sought-after, family-friendly neighborhood close to parks, schools, and local amenities, this home is a must-see! (id:47351)
406 Ross Avenue
Dunnville, Ontario
Home needs a bit of TLC but in nice quiet area, close to schools and churches. (id:47351)
2702 - 105 The Queensway Avenue
Toronto, Ontario
***STUNNING PANORAMIC LAKE VIEWS*** Gorgeous 2+1 bed, 2 bath waterfront condo with clear captivating lake & city views. Very bright. 9' ceilings throughout. hardwood floors. Open concept floor plan. Floor-to-ceiling windows. Spacious living & dining rooms overlooking the water. Master bedroom with ensuite bath. Well-sized second bedroom and a den, perfect for home office. Great building amenities such as 24 hour concierge, gym, indoor pool, outdoor pool, party room, tennis court, movie theatre, guest suites and more. Amazing location! Steps to the lake and High Park. Close proximity to public transit and all local amenities. Minutes way from Toronto's most popular spots such as Bloor West Village, The Junction, West Village & King West! 2 Underground parking spots and 1 storage locker included. Some pictures have been virtually staged. (id:47351)
908 - 140 Dunlop Street E
Barrie, Ontario
Remarkable South East WATERVIEW Condo with All Utilities Included in the Maintenance Fee. Welcome to 140 Dunlop Street E, Unit #908, a stylish 1-bedroom + den, 1-bathroom condo located in the heart of downtown Barrie. This charming unit offers a thoughtfully designed layout that effortlessly flows from room to room, creating a warm and inviting atmosphere. The cozy living room features large windows that bathe the space in natural light while offering breathtaking views of Lake Simcoe, making it the perfect spot to unwind or entertain. The bright and airy kitchen overlooks the dining and living areas, allowing for easy interaction while preparing meals. The spacious primary bedroom boasts ensuite privilege with direct access to the well-appointed 4-piece bathroom for added convenience. Step through elegant French doors into the versatile den, ideal for a home office or reading nook, where you can enjoy stunning waterfront views as your daily backdrop. This well-maintained building offers an array of amenities, including an exercise room, a refreshing pool, a spa area, and a party room for entertaining guests. Perfectly situated in downtown Barrie, youre just minutes away from vibrant dining options, boutique shopping, and scenic walking paths along the shores of Lake Simcoe. Experience the best of condo living in this prime location a perfect blend of comfort, convenience, and breathtaking views! (id:47351)
558 Queen Street N
Arran-Elderslie, Ontario
Welcome home to Paisley! This 3-Bedroom, 1.5-Bath Brick Bungalow on Half-Acre Lot in Paisley awaits you! Step into a beautifully designed custom maple kitchen with ample counter space, island and modern appliances, a spacious and welcoming living room, three generously-sized bedrooms and a 4-piece bathroom. Main level also has a convenient 2-piece bathroom/ laundry combo making daily living a breeze. Lower level features a large family room plus the additional bedroom and utility room. Situated on a half-acre lot, the property boasts a park-like setting with mature trees, lush green grass, and ample space for gardening or outdoor activities. Whether you're enjoying a morning coffee on the spacious deck or hosting a backyard BBQ, this yard provides endless opportunities for relaxation and enjoyment. Attached garage adds convenience and plenty of extra storage space, perfect for tools, outdoor gear, or your vehicle. Paisley, the village of two rivers is a welcoming retreat surrounded by scenic views, local shops, restaurants, and events. Book your showing today! (id:47351)
27 Charcoal Drive
Toronto, Ontario
Excellent location, meticulously cared for & well-kept home on a quiet street in the fabulous Highland Creek community, close to U of T, Centennial College, Major highway 401. Close to all amenities, Parks, Trails, Public Transit, Schools (Public & Catholic), Shopping, etc. 6 car parking on driveway. Newer roof (year 2022), New renovated Kitchen, washroom, new Stove and dishwasher, pot lights, New Hardwood floor on the upper floor, pot lights all around in the exterior. This Home has been affectionately maintained & is a great family Home which also has great in-law Potential on the Lower Level. Main Floor Features Open Concept L/D Rm, open concept & Family Rm with wood burning fireplace. Walk Out to deck with lovely gazebo & BBQ in private fenced backyard. Garage with lots of storage & also entrance to main floor. California shutters throughout. Interlocking brick on driveway. Excellent for a young & growing family to enjoy (id:47351)
29 Plaxton Drive
Toronto, Ontario
Detached Solid Brick 1.5 Story With Private Driveway. Newly renovated kitchen. Nestled In Prestigious Woodbine Gardens OfDemand East York. This Lovely Home Exudes Charm And Full Of Light! Beautiful Curb Appeal And LargeImpressive Lot. Fully Fenced Backyard Private Oasis. Easy Access To All Amenities, Within WalkingDistance To Schools, Parks, Shopping Areas And Public Transportation.If Its Space You Need This IsA Must See.Main Floor Only. Full exclusive Access To The Backyard And Playground In The BackyardWith Complete Playset and Shed. **EXTRAS** Fridge, Stove, Washer And Dryer, All Electrical Light Fixtures, Ductless Ac (id:47351)
4103 - 181 Dundas Street E
Toronto, Ontario
**Corner Unit With An Unobstructed City And Lake View****Excellent Location For Young Professionals Working In Downtown Core***Walking Distance To Ryerson University, George Brown College, Dundas Square,Canada's National Ballet School,Hospitals, Financial District, And Dundas Subway Station***2 Full Floors Of Amenities Include Concierge, Bar W/Terraces, Dining Room, Caf?, Lounge, Workout Center, Media Lounge, Guest Suites & More**Flooded W/Natural Light*** (id:47351)
55 Allan Avenue
Hamilton, Ontario
Beautiful Detached House for Sale 3+2 Bedrooms with Rental Potential!This newly renovated detached house offers the perfect blend of comfort and investment opportunity. Featuring 3 spacious bedrooms on the main & second floor and an additional 2 bedrooms in the fully finished basement, this home has space for a growing family or can be used to generate rental income. The basement has a separate entrance, making it ideal for tenants or extended family.With 3 modern 4-piece bathrooms, there's no shortage of convenience for everyone in the household. Enjoy the large backyard deck, perfect for entertaining, barbecues, or just relaxing outdoors.Located in a prime location, this home is within walking distance to public transit, parks, grocery stores, restaurants, and schools, everything you need is right at your fingertips. Don't miss out on this fantastic opportunity to own a home with both living and income potential! (id:47351)
98 Lebovic Drive
Richmond Hill, Ontario
Welcome to this stunning freehold townhouse with a walk-out basement, backing onto a serene space! With over 2,000 sq. ft. of living space, this home offers comfort and nature. The main floor features a spacious living and dining room, a kitchen with a breakfast counter, and a sunlit family room with a cozy gas fireplace. Upstairs, the primary bedroom includes a walk-in closet and 5-piece ensuite, with two additional bedrooms sharing a 4-piece washroom and convenient second-floor laundry.The finished walk-out basement offers a full kitchen, large recreation room, bathroom, office, cold room, and storage, with a separate entrance from the garage - perfect for an in-law suite or rental unit. Additional features include an interlock driveway, newer furnace (2019), updated appliances (dishwasher and microwave, 2023). Located steps from schools, community amenities, and scenic trails, and the highways. Don't miss out on this rare opportunity! (id:47351)
863 Moonrise Terrace
Ottawa, Ontario
This stunning 4-bedroom, 3.5-bathroom detached home with a double garage with EV charger and home office is located in the highly sought-after Half Moon Bay community. Built in April 2024 by Mattamy Homes, it sits on a premium lot with NO REAR NEIGHBORS, backing onto existing non-buildable land for exceptional privacy. The South-facing front yard ensures abundant sunlight, perfect for gardening enthusiasts. Step inside to a bright, 5-inch wide-plank hardwood flooring run through the main and 2nd levels. The open-concept main floor featuring 9' smooth ceilings and a seamless flow between the great room, dining room, and chef's kitchen. The kitchen is a showpiece, boasting quartz countertops, a large waterfall island with waterfall edge design, and a breakfast bar, while the adjacent breakfast nook offers direct backyard access. A home office provides a retreat for work or reading, and the gas fireplace, coffered ceiling and pot lights in the great room add warmth and ambiance. A well-designed mudroom with built-in shelves, bench and 2 walk-in closets, one of which connects to the double garage, ensuring a clutter-free entryway. Upstairs, the primary bedroom overlooks the backyard and features a walk-in closet and a luxurious 5-piece ensuite. The 3 additional bedrooms, each with their own walk-in closets, provide ample storage, with 1 featuring a private 3-piece ensuite and another offering Jack-and-Jill access to the main bath. The laundry room is conveniently located on this level for easy access. The unfinished basement offers endless customization potential. This home is in the northern part of the Half Moon Bay neighborhood, which is closest to Market Place & shopping area. Located in the top-rated John McCrae and St. Joseph school boundaries, this home is just minutes from parks, transit, shopping, and dining, with quick access to Strandherd Drive. Don't miss this rare opportunity, book your showing today! (id:47351)
36 Roulette Crescent
Brampton, Ontario
Gorgeous Detached...Yes's priced to sell !! Offers over 2,500 sq ft of meticulously designed above-grade living space (2523 Sqft As per MPAC); with 3 Full Washrooms on the Upper Floor, along with 4 generous Bedrooms and 2 Bed > with > . The main level is enhanced with 9' smooth ceilings, some of the Amazing upgrades include pot lights, hardwood flooring, and California shutters. The gourmet kitchen features granite countertops, a stylish backsplash, and stainless-steel appliances, while the inviting family room, complete with a gas fireplace and custom-built bookshelf, provides a perfect space for relaxation. The luxurious Primary Bedroom offers a large walk-in closet and a 5-piece ensuite, creating a private retreat. Each of the four spacious bedrooms on the second floor is connected to a full washroom, ensuring privacy and convenience. The fully finished 2-bedroom basement, with a separate entrance, a Full Washroom , a Beautiful Kitchen , Separate Laundry Connections, provides excellent potential for use as a granny suite or rental unit. Private backyard offers a serene outdoor space, featuring a flower and vegetable garden ( Summer Pics Given by seller attached ), along with a storage shed. Exposed aggregate concrete W/metal railing at the front. Access to garage from inside home. Amazing backyard having a Flower/Vegetable garden area W/shed. Close to all leading amenities, schools, plazas, transit, parks, and much more. An outstanding opportunity for discerning buyers, schedule your viewing today! (id:47351)
7861 Churchville Road
Brampton, Ontario
Amazing Location!! Detached 3 + 2 bdrm, 2 bath bungalow with finished basement on a HUGE DOUBLE lot!!!. Located on a quiet street in the historic Village of Churchville. A short walk to Credit River and nearby parks. Quiet area yet close to all amenities and easy access to highways for commuters. This home is perfect for Investors, contractors, builders or the family wanting to have their dream home in a private, scenic location. ****The home sits on 1/2 of the lot so there may be possibility of severance.**** (id:47351)
115 - 95 Dundas Street W
Oakville, Ontario
Premium ground-floor corner unit with southwest views in Oakvilles 5North Condos, surrounded by lush green spaces, parks, and scenic trails along Sixteen Mile Creek. This bright, open-concept unit features large windows, 9 ceilings, and laminate flooring throughout. The modern kitchen boasts sleek white gloss cabinetry, Quartz countertops, and stainless-steel appliances, overlooking a spacious living/dining area with walkout access to a private balcony. The primary bedroom includes an upgraded 4-piece ensuite with Quartz counters, while an additional bedroom and an upgraded 4-piece main bath complete the layout. The unit also features in-suite laundry, one underground parking space, and a storage locker. Building amenities include a courtyard, fitness studio, rooftop terrace, and BBQs. Conveniently located near schools, with Sheridan College a short commute away, and quick access to highways 407, 403, and the QEW. Shopping, parks, and more are just moments from your doorstep at 5North Condos. (id:47351)
1936 Rymal Road E Unit# 518
Hamilton, Ontario
Brand new premium top-floor 2 Bedroom with 1 Bath unit (Peak Condos) located in the Hannon locality of Upper Stoney Creek area (Hamilton Mountain). Unit features Luxury Vinyl flooring, SS Kitchen appliances, European style cabinets, solid surface Quartz Counters and other upgrades. Enjoy access to amenities such as secured access into building, In-suite laundry, beautiful lobby entrance, elevator, 1 assigned locker & underground parking (with bike Rack), onsite visitor parking, bike storage, fully equipped gym, party room & rooftop terrace. Located just minutes from schools, grocery shopping, access to bus route, restaurants and many more. (id:47351)
79 Aventura Crescent
Vaughan, Ontario
*Wow*Absolutely Stunning Beauty Backing Onto The Tranquil Sonoma Greenway*Nestled In The Prestigious Sonoma Heights Neighbourhood On A Quiet Family-Friendly Street*This Exceptional Home Offers A Rare Blend of Privacy, Style & Functionality*Enjoy Unbeatable Curb Appeal With An Interlocked Walkway, Beautifully Landscaped Grounds,, A Covered Front Loggia, Double Garage, Long Driveway With No Sidewalk & A Double Door Entry*Step Inside To A Bright, Open Concept Design Filled With Natural Light Perfect For Both Everyday Living & Entertaining*The Heart of the Home is a Gorgeous Gourmet Chef Inspired Kitchen Featuring Custom Waterfall Quartz Counters, Custom Stone Backsplash, Modern Gold Hardware, Stainless Steel Appliances, Gas Stove, Valance Lighting, Breakfast Bar & Double Sink*Walkout To Your Private Patio & Enjoy Seamless Indoor-Outdoor Living*The Spacious Family & Dining Rooms Are Enhanced By A Cozy Gas Fireplace While Rich Hardwood Floors Glow Throughout The Home Creating An Inviting Space To Relax & Connect*Amazing Master Retreat With Walk-In Closet, Closet Organizers, 4 Piece Ensuite & Soaker Tub*Double Door Linen Closet For Ample Storage For The Whole Family*The Professionally Finished Basement Expands Your Living Space With A Large Recreation Room, Stylish Laminate Floors, Pot Lights, 3 Piece Bathroom, Laundry Room & A Fully Insulated Cold Room With Built-In Shelving*Private Fenced Backyard With Oversized Deck Perfect Family BBQ's & Total Relaxation!*No Houses In The Back For Ultimate Privacy!*Conveniently Located Close To All Amenities: Top-Rated Schools, Parks, Longo's Grocery, Al Palladini Community Centre, Shoppers Drug Mart, St. Phillips Bakery & Much More!*This Rare Gem Checks All The Boxes!*Put This Beauty On Your Must-See List Today!* (id:47351)
351 - 2485 Taunton Road
Oakville, Ontario
Welcome to Oakville's Oak & Co Condos! A bright & Spacious 1-bedroom plus Den unit. Den is big enough (2.16m X 2.59m) and can be used as 2nd Br or an office. Rarely have 11ft ceiling Height and a spacious open concept living/dining area with a door to your private balcony, abundant natural light. This is the most convenient area providing with bus terminal, restaurants, Walmart, Loblaws Super store at your doorstep. Superb amenities with outdoor pool, gym, yoga room, terrace, entertainment rooms, party room and much more. Minutes from Sheridan College, GO Station, Oakville Trafalgar Memorial Hospital, Highway QEW/407/403, parks/trails, COSTCO and shopping malls. 1 Parking and 1 Locker included. (id:47351)
1350 Garth Street Unit# 82
Hamilton, Ontario
Make this amazing 4 bedroom townhouse on the west mountain home. New vinyl flooring in the living room and dining room. The kitchen has plenty of cabinetry, under cabinet lighting and a large pantry. A tasteful half bath finishes off the main level. New carpet leading up to the second level and through-out two bedrooms. Along with the rare 4 upper bedrooms you will find a full bathroom. The basement has space for entertaining and a laundry room with plenty of storage space. Swing sets and a basketball court in the complex for use. Reasonable maintenance fees that include cable and internet! Hop on the LINC/403 or transit which are right outside your door. Major shopping centers like Upper James, Meadowlands and Limeridge Mall are all a short distance away. R.A. Riddell Elementary school is a short walk away. Don't miss your opportunity. (id:47351)
57 Silverleaf Path
St. Thomas, Ontario
Welcome to 57 (lot 35) Silverleaf Path in Doug Tarry Homes Miller's Pond subdivision! The Mapleridge is a 1668 square foot 2 storey home with 1.5 car garage and it is simply perfect for the family. This plan features 3 spacious bedrooms on the upper floor with 2 full baths and 2nd floor laundry! The main floor is all about open concept living where you'll find a large Great Room, Dining area, Kitchen with quartz countertop and breakfast bar island. Additionally on the main floor, the powder room is perfectly placed, far from the kitchen and living area. The Great Room features a large window and the Dining area features a sliding glass patio door that exits into the rear yard. 57 Silverleaf features impeccable finishes with gorgeous luxury vinyl plank on the main and a fully carpeted upper area for maximum warmth. This home sits on a large corner lot and features extra windows along the East side, adding additional light to the open air hallway and staircase. The lower level is unfinished but allows space for a great sized rec room, additional bedroom and roughed in for a 4 piece bath. 57 Silverleaf, located in Miller's Pond, is on the south side of St. Thomas, within walking distance of trails, St. Joseph's High School, Fanshawe College St. Thomas Campus, Doug Tarry Sports Complex and Parish Park. Not only is this home perfectly situated in a beautiful new subdivision, but it's just a 10 minute drive to the beaches of Port Stanley! Why choose Doug Tarry? Not only are all their homes Energy Star Certified and Net Zero Ready but Doug Tarry is making it easier to own your first home. Reach out for more information on the First Time Home Buyer Promotion! Book a private viewing today and become 57 Silverleaf's first family! (id:47351)
18 Mcdougall Drive
Belleville, Ontario
18 McDougall Drive isn't just another house: it's your ticket to one of Belleville's best neighbourhoods! This impeccable back split delivers 2,672 sq ft of smart living space with a layout that simply makes sense. Entering from the garage you immediately have a convenient home for all of the coats and boots in the mudroom with a walk in closet. As we move through the foyer, the main floor welcomes with warm hardwood floors in the open living and dining areas, while the kitchen (with cesarstone counters!) provides the perfect vantage point for keeping an eye on everyone in the family room while preparing dinner! The upper level features a primary suite that feels like a genuine retreat, complete with a walk-in closet and private 3pc ensuite. Two additional very comfortable bedrooms and a full 4pc bath round out this floor. The lower level raises the bar with a sprawling family room featuring walkout access to the backyard. If your family room isn't complete without a fireplace, not to worry, this room is roughed in for a future gas fireplace. Off the family room is a versatile fourth bedroom, a convenient powder room, and a fantastic laundry room with built-in storage that ALMOST makes folding clothes enjoyable. The unfinished basement level is home to mechanicals and more storage than you could can imagine. It can easily be finished for even more living space. Outside, the beautifully landscaped yard strikes that perfect balance of enough space to enjoy but not too much to become a weekend prison of endless maintenance. Bonus: there is an irrigation system! Minutes away is the beautiful Boyd Park, with trails and play equipment for the little ones. This amazing uptown location means quick access to Highway 62 & Hwy 401, so you'll spend less time commuting and more time living. (id:47351)
