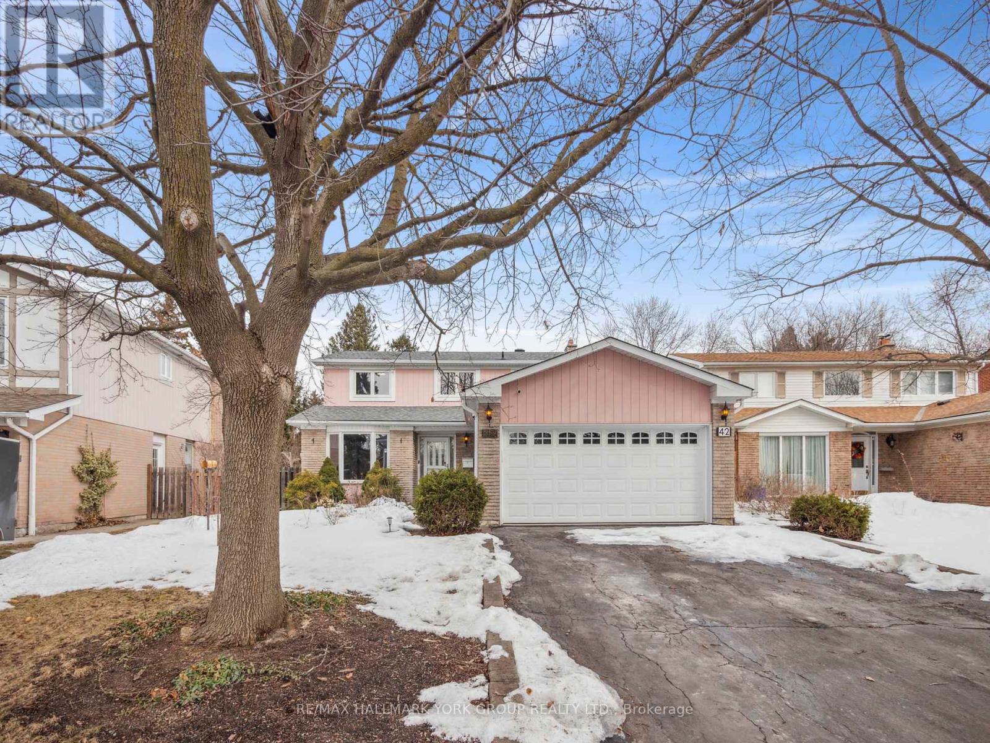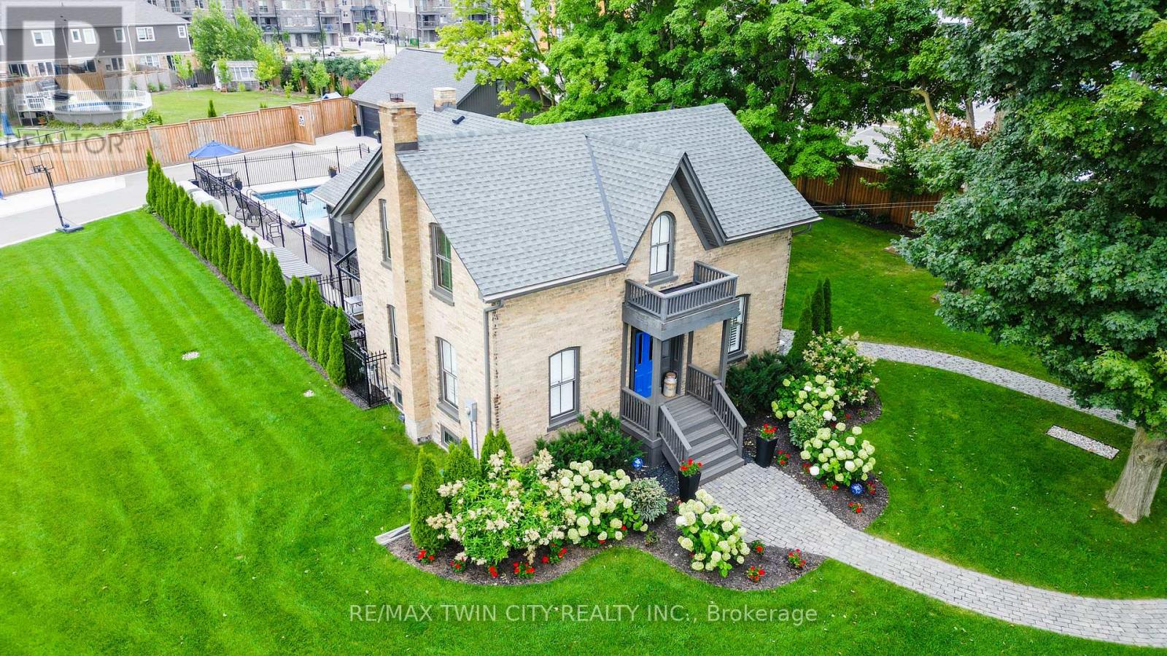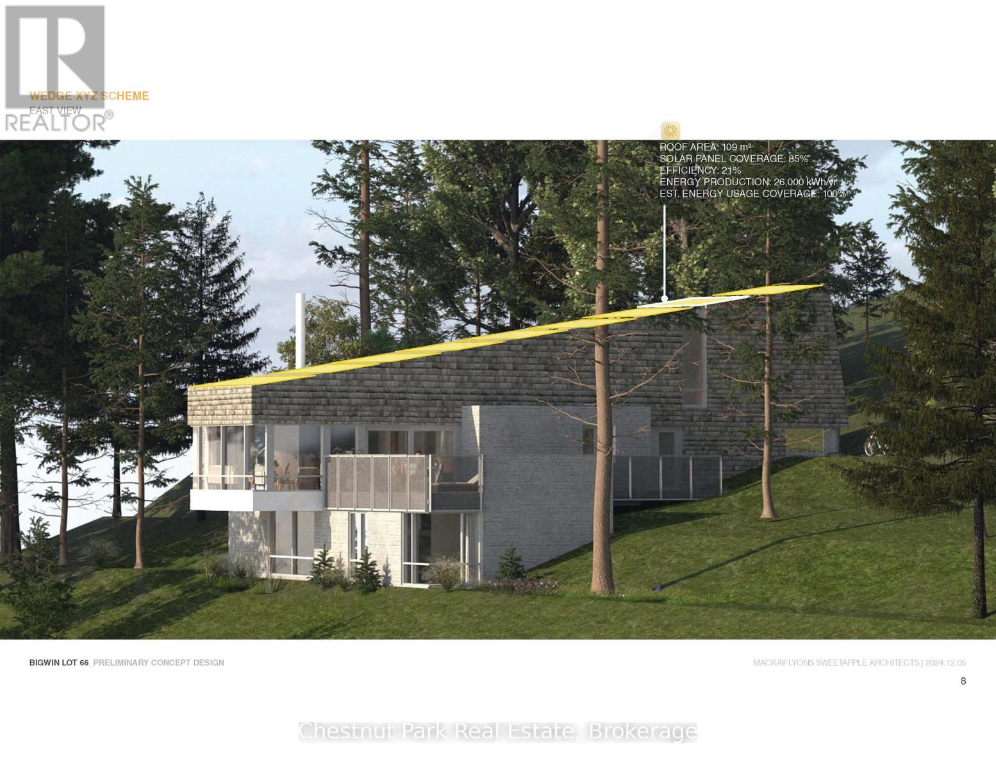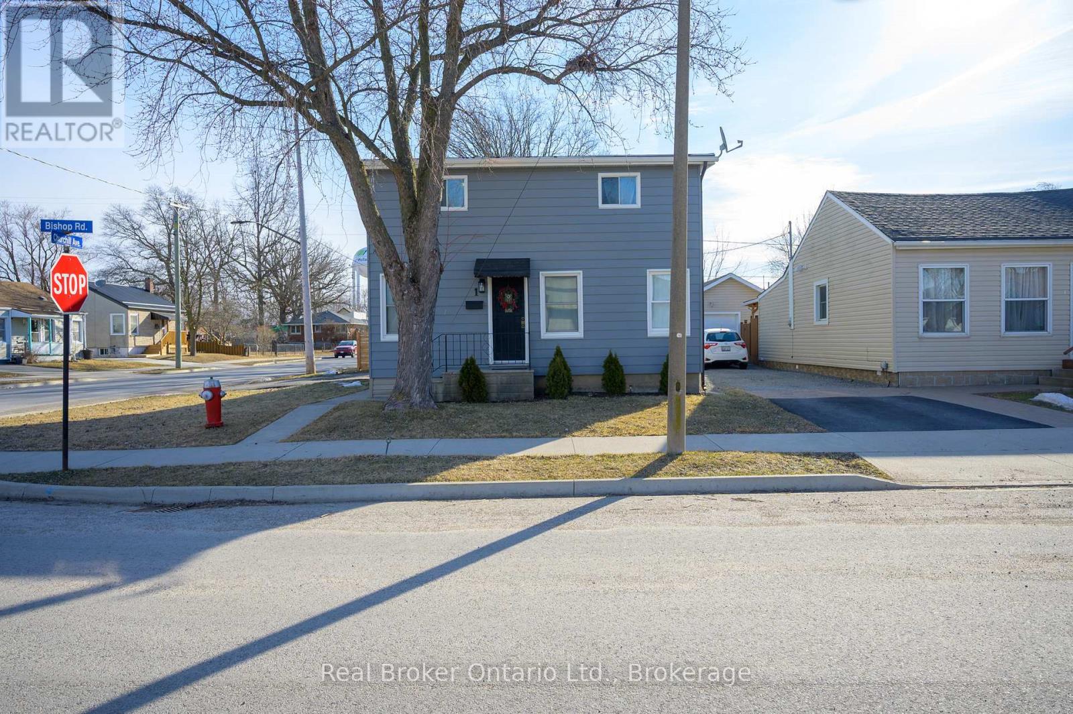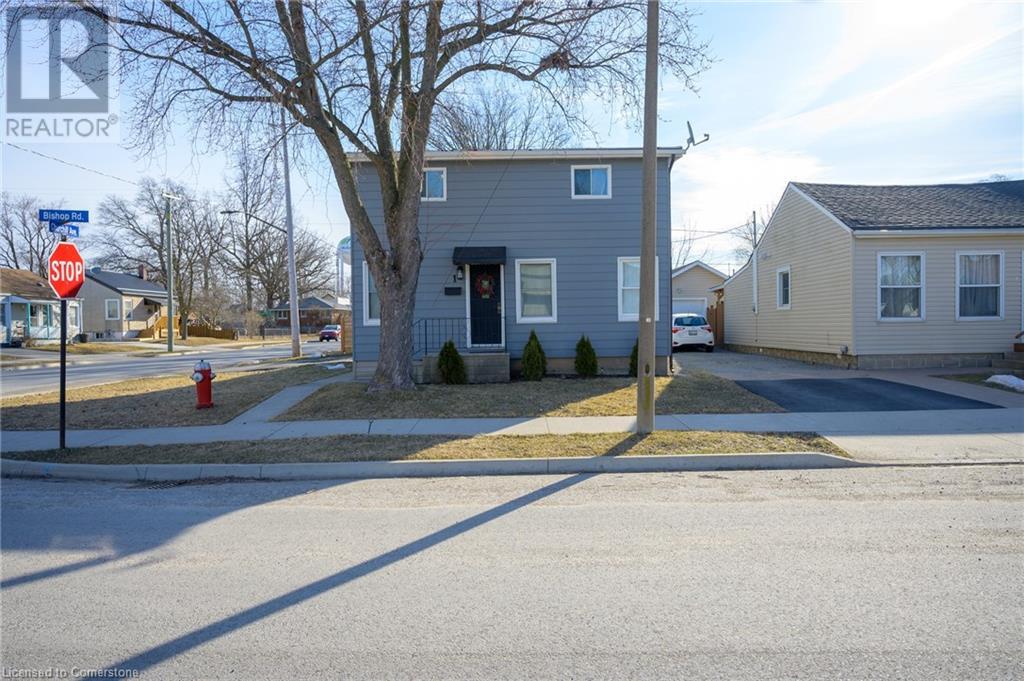477 Old Orchard Grove
Toronto, Ontario
Stunning Custom Home Is A Masterpiece Of Feng Shui Design, Crafted With The Finest Materials And Meticulous Attention To Detail. Its Innovative Architecture Is Both Exciting And Sophisticated, Featuring A Custom Accent Granite Floor At The Entrance And Hand Painted Closet Doors In The Foyer. The Interior Boasts Vaulted Ceilings That Range From 9 To 20 Feet, Complemented By High End Cabinetry, Built-Ins, And Exquisite Finished Carpentry Throughout. Equipped With A State Of The Art Speaker System, Perfect For Entertaining. Chef's Kitchen Is A Culinary Dream, Complete With A Spacious Breakfast Area, Granite Desk, And Top Of The Line Appliances. Sunken Family Room Features A Built-In Entertainment Center, A Cozy Fireplace And A Walk Out To The Deck. Each Bedroom Is Adorned With Cathedral Ceilings And Ensuite Bathrooms, While The Glamorous Primary Suite Showcases Hand Painted Ceilings, Faux Painted Walls, Columns And Cabinetry. Primary Suite Also Includes A Double Sided Gas Fireplace And A Luxurious Ensuite Bathroom. Additional Highlights Include Second Floor Balconies And An Exquisite Walk-In Closet With A Built-In Office. Walk Out Basement Features A Large Wet Bar And The Property's Deep South Lot Is Transformed Into A Professionally Landscaped Garden Oasis, Complete With A Pond And Fountain. Outdoor Space Includes A Two Tiered Deck, Providing Ample Room For Relaxation And Entertainment. For Added Peace Of Mind, The Home Is Equipped With Storm Backflow Preventor Valves And A 200-Amp Electrical Panel. Steps To Subway, Avenue Rd., Top Fraser Institute Schools: Ledbury Park E & MS, John Polanyi CI, Parks. (id:47351)
3 Pavarotti Court
Hamilton, Ontario
Welcome to this exceptional custom-built 4 level backsplit home offering over 3000 sq. ft. of meticulously designed living space. Perfectly suited for a growing family or multi-generational living, this home features two fully equipped kitchens and a flexible layout ideal for dual living. The main floor boasts ceramic and hardwood flooring throughout, with a large family room perfect for entertaining or relaxing. Enjoy cozy evenings by one of the two fireplaces, providing warmth and charm to the home. Recent updates include a new roof (2024) a deck, a high-efficiency furnace, new windows, humidifier, garage doors, and air conditioning, ensuring comfort and energy efficiency throughout the year. There's a separate side entrance to the basement and a spacious garage with high ceilings. Rough-in plumbing for basement bathroom. Situated in a family-friendly neighbourhood with close access to schools, parks, and major amenities, this home is truly a rare find. (id:47351)
1502 - 550 Webb Drive
Mississauga, Ontario
Spacious newly renovated 2 Bedrooms + Den, 2 Washroom Unit In The Heart Of Mississauga. 1 Parking Spot is Included. Freshly Painted. The Unit Is Facing North With A Beautiful View Of The Mississauga skyline and Square one. No Carpet In This Unit. Modern Kitchen With New Stainless Steel Appliances, Backsplash & Ample Storage. Primary Bedroom Features Double Closet & 3 Pc Ensuite. Recently Upgraded Washrooms. In-suite Storage & Laundry & Large Linen Closet. Close To Square One, Celebration Square, Schools, Parks, Restaurants, Hwy 403 And All Other Amenities. Move In Ready! All Utilities are included. (id:47351)
258 Windermere Avenue
Toronto, Ontario
Prime Swansea! Completely Rebuilt 2 and 1/2 Storey Home With Addition. With its High Ceilings and High End Finishes This Home Has All The Modern Conveniences, Perfect For Family Living and Entertaining. Ap 3800 sf of living space. Over 2600 sf above grade. A Spacious Entrance With Formal Living Dining Room, Large Eat in Kitchen Overlooking the Pool and Private, West Facing Backyard Along With Pantry Plus Mudroom Make for a Very Functional and Well Laid Out Main Floor. The Large Bedrooms on the Second Floor Both Have Ensuites and Ample Closet Space, Along With Balcony Walk-Outs. The Spacious and Bright Third Floor With its Skylights, Make a Perfect Bedroom/Office. The Lower-Level Features Good Ceiling Height, a Rec Room, Bar Area Plus Bedroom. All Levels Have Been Finished With Quality Finishes and Millwork. This Home is Located Walking Distance to the Heart of Bloor West Village, Subway Schools, Parks and All Amenities. Large Legal Front Yard Parking Pad Plus Garage. What a Great Offering! **EXTRAS** Pool Shed, Stone Flooring in Front Hall, Granite Counter in Kitchens & All Bathrooms, Wide Staircase to Basement & Third Floor, Multiple Built-ins, 2 Gas Fireplaces, Central Vac, Pot Lights, Skylights, Roof 2024, Furnace 2020, Copper Pipe. (id:47351)
1386 Bough Beeches Boulevard
Mississauga, Ontario
This House Is Simply Must See! Modern Renovation from Top to Bottom, seamlessly blends luxury and comfort With High-End Finishes. This House Is a Dream for All Who Love to Entertain. Main Floor Is Open Concept with Beautiful Glass, Wood and Metal Details. Upstairs Features 4Bedrooms with 2 Washrooms and a Walkout to a Massive Terrace with Green Turf Grass and Privacy Railings, Ideal Space for a Warm Summer Night and evening coffee times. Master Bedroom Is Simply an Oasis Made for Rest and Relaxation. Perfectly located, this home offers walking distance to top-rated schools and shopping, with quick and easy access to major highways including the 403, 401, 427, and the QEW. (id:47351)
21 Kilrea Way
Brampton, Ontario
Gorgeous and Bright 1 Year New 1 Plus Den Executive Legal Basement Apartment Walking Distance to Mount Pleasant Go Station available Immediately! Unit comes loaded with Separate Brand New Laundry, Gorgeous Vinyl Flooring, Smooth Ceilings and Pot Lights Throughout. Family size kitchen with Breakfast Area, Storage Room and 1 Parking Spot outside. (id:47351)
410 - 6720 Glen Erin Drive
Mississauga, Ontario
Welcome to your new home in the heart of Meadowvale, Mississauga! This beautifully maintained 1-bedroom, 1-bathroom condo boasts an open concept design, ideal for contemporary living. Meticulously cared for with good taste, this unit features no carpets, ensuring easy maintenance & a sleek aesthetic throughout. Entertain in style, and prepare food with a well appointed kitchen, complete with black appliances & ample storage space. Unobstructed views from your private balcony, offering a serene escape from the hustle & bustle of city life. The all-inclusive maintenance fees make living here hassle-free so you don't have to worry about running the air conditioning, or dishwasher. On that note, the AC/Heating Unit is brand new at a cost of over $3,200! Plus, the owner has never used the dishwasher, so it barely has any wear or tear. You will see the care in every corner of this unit. Well run, clean building. Conveniently located within walking distance to Mississauga Transit, GO Bus, GO Train, Meadowvale Town Centre, Lake Aquitaine, and Meadowvale Community Centre. Enjoy great trails, nearby schools, shopping, & easy highway access. Facilities within a 20 minute walk: 3 Playgrounds, Pool, 4 Tennis Courts, 9 Basketball Courts, Ball Diamond, 5 Sports Fields, Track, Community Centre, Splash Pad, 2 Sports Courts, 3 Trails, Fitness/Weight Room, 2 Gyms. (id:47351)
20 Bird Street
Barrie, Ontario
All Brick Beautiful Double Garage Detached Home In Family Friendly Neighbourhood. Functional Layout. Gas Fireplace In Cozy Family Room. Morden Kitchen Has SS Appliances & Backsplash. Large Breakfast Area With Sliding Door W/O To Nice Backyard. Huge Prime Bedroom With Sitting Area, 4Pc Ensuite, His/Hers Closet. Close To Schools, Park, Transit. Easy Access To Hwy400.Extras: (id:47351)
18 Valley Drive
Barrie, Ontario
Welcome to 18 Valley Dr. This mature executive neighborhood in Barrie, is known for its lush trees and well-maintained gardens. Over 3500 sq/ft of finisher area. Home has underwent extensive renovations in 2023, including a new Bateman kitchen, quartz counters, and upgraded new flooring on upper 2 levels. The main levels boast large new windows allowing natural light throughout. Four bedrooms upstairs with 4 pc main bath, also including a primary bedroom with gas fire/place and fully renovated en-suite for added privacy. Fully finished basement Rec-room with two additional bedrooms plus a 2pc bathroom, perfect for extended family or guests. Exterior has had shingles, eaves and fascia recently replaced in the past 3 years. Also features large mature trees and perennial gardens with an irrigation system, enhancing its character. Double car garage and driveway large enough to park 6 cars. Situated just steps from parks and trails, and minutes from Barrie's amenities. Don't miss the opportunity to explore this remarkable property today! (id:47351)
42 Drumern Crescent
Richmond Hill, Ontario
Welcome to this classic center hall plan. With a formal living and dining room a huge modern Kitchen and family room addition across the back of this home, wow! cathedral ceilings, an oversized kitchen island with quartz counter-top, custom cabinetry perfect for entertaining and your growing family. Integrated AEG appliances. Wood stove, skylights, walkout to your impressive pie-shaped private backyard, with awning to enjoy those lazy summer days. Three spacious bedrooms upstairs with a full ensuite and walk-in closet off the primary bedroom. A completely finished basement and a double car garage. With a sour cherry tree on the front lawn and an apple and plum tree in the backyard that all produce fruit. Located on a quiet child safe street in the preferred Richvale North area. Walking distance to great schools and transportation with Hillcrest Mall, Mackenzie Hospital and all other amenities close by. This home checks all the boxes! (id:47351)
32 Dunkeld Way
Markham, Ontario
THIS BEAUTIFUL 3 BEDROOM CONDO TOWNHOME IS IN A GREAT NEIGHBOURHOOD CLOSE TO SCHOOLS, PARKS, SHOPPING, LIBRARY, HWY 407 AND MORE! THIS IMMACULATE TOWNHOME WOULD MAKE ANY FAMILY HAPPY WITH A GORGEOUS COMPOSITE DECK IN THE BACKYARD, NEWLY INSTALLED LUXURY VINYL FLOORING ON THE SECOND AND THIRD FLOORS, FRESHLY PAINTED, NEW STOVE, B/I DISHWASHER & HOOD FAN, GREAT LIVING SPACES, ENTRANCE TO THE GARAGE FROM THE INSIDE THE HOME AND MANY OTHER GREAT FEATURES THAT MUST BE SEEN! COMPLEX HAS AN OUTDOOR POOL. THERE ARE TWO PARKING SPACES - ONE IN THE GARAGE AND ONE ON THE DRIVEWAY. (id:47351)
44 - 1100 Oxford Street
Oshawa, Ontario
One of the best values to be found in Oshawa right now! This newly renovated & spacious 3 bedroom end unit townhome is ready to move into. Relax and enjoy cooking in your brand new kitchen with gorgeous quartz counters & backsplash.Wiring updated to copper. The low monthly maintenance fees in this family friendly complex gives you carefree living and more time to spend with family as it covers heat, hydro, water, parking, building insurance, snow removal & lawn care. Conveniently located steps to a quaint central courtyard park while still having the privacy of your own fenced yard/patio - perfect for entertaining & summer BBQs. Ideally located close to many amenities including transit, GO train, restaurants, grocery stores and mins to 401. Whether you're a 1st time home buyer, empty nester or investor, this home has it all. EXTRAS: Fully fenced corner unit upgraded. New broadloom, new flooring, new vanity, freshly painted. (id:47351)
28 Carabiner Private
Ottawa, Ontario
Experience carefree living in this modern 2 bedroom, 3 bathroom condo nestled in Trailsedge. This tranquil Orleans neighborhood is surrounded by parks, nature trails, bike paths, and a variety of outdoor recreation. The open-concept main level is bathed in natural light from its south-west corner exposure, features 9-foot ceilings and pristine hardwood floors The kitchen offers beautiful white cabinetry, stone countertops, stainless steel appliances and an island with seating. The open-concept living/dining room area offers flexibility for various furniture arrangements and layouts, and it opens onto a west-facing balcony, perfect for enjoying sunsets. On the lower level you will find an exquisite primary bedroom with a full ensuite bath and walk in closet. The generously sized secondary bedroom also boasts ample closet space and is conveniently located right next to its own full bathroom. Low maintenance fees cover snow removal, bike storage (upon request), exterior landscaping/grass cutting and upkeep. Easy access to transit, shopping and amenities. (id:47351)
22 Windsor Drive
Whitchurch-Stouffville, Ontario
Gorgeous Detached 2 storey house Perfectly situated in a desirable Neighborhood with great lakeview from the newly built deck. This Property Gives You The Country Feel With All The Amenities Of The Big City. Just Minutes From Acres Of Green Spaces & Trails, Enjoy Beautiful Parks & Family-Friendly Playgrounds, Quality Schools & Excellent Shopping! Generate income with the Walkout Basement which has kitchen and just require the new owner to buy a stove. Seller does not warrant the retrofit status of the basement. Buyer and Buyer's agent to do their own due diligence. 2 BR can be configured into 1 large bedroom. **EXTRAS** Stove, Dishwasher, Washer, Dryer, All Electric Light Fixtures. (id:47351)
920 Orr Court
Kitchener, Ontario
A Rare, One-of-a-Kind Century Home Your Private Escape Awaits! Your Own 2/3-Acre Private Resort! Step into history with The Robert Orr Farmhouse, the breathtaking focal point of the historically inspired Rosenberg subdivision. A 2019 multi-award-winning restoration, this 1881 masterpiece now graces Ferguson Heritage Green, a charming parkette with a scenic trail and interpretive display. A Perfect Blend of Historic Charm & Modern Luxury. True to its Victorian roots, the inviting front porch shelters an elegant front door framed by original stained glass. Inside, period details shine, from the graceful curved staircase and restored double-pane windows to wide baseboards, filigree vents, and stunning wood floors. Meanwhile, modern comforts ensure effortless living. Chefs Kitchen: Expansive quartz breakfast bar, high-end appliances, coffee station, mudroom/pantry, and a walkout to a gorgeous 3-season room. Updated Bathrooms: Stylish quartz vanities and custom tile work on both levels. Upper-Level Laundry. Convenience at your fingertips. Major Upgrades: Updated plumbing, electrical (200 AMP panel), HVAC (furnace & A/C), plus a new roof, eaves, soffits, permanent storm windows, and repointed masonry. Bonus Coach House & Resort-Style Grounds Beyond the main home, the garage/coach house is a retreat of its own, featuring: 100 AMP panel, HVAC & hot water system. Basement mancave. Main-floor gym & full bathroom. Second-level bedroom & living space. Private rear entrance Outdoors, a 15x32 Tim Goodwin pool with remote-controlled automation creates a true backyard oasis. Play like a pro on the synthetic turf chipping & putting green, relax by the gas fire pit, or unwind beneath 8 newly planted mature maples. Additional highlights include: Irrigation system & invisible fencing for pets. Generous driveway with RV parking. All of this is just steps from the 42-acre RBJ Schlegel Park, featuring sports fields, playgrounds, and a future rec center. (id:47351)
18 Lancaster Avenue
St. Catharines, Ontario
Prime Investment Opportunity on a Spacious Corner Lot! This property offers a versatile dual-living setup ideal for investors and multi-generational families alike. The main floor features two bedrooms and one washroom, currently rented on a month-to-month basis, with the tenant willing to continue occupancy. The vacant basement in-law suite boasts its own private entrance along with a fully equipped kitchen, bathroom, inviting living area, and a spacious bedroom. Both units include convenient laundry hookups, enhancing the functionality. Additional highlights include two driveways permitting parking for six cars and a convenient location near the QEW, schools, parks, shopping centers, and public transit. Situated on a generous corner lot, the property benefits from enhanced curb appeal and the potential for future outdoor enhancements. (id:47351)
55 Mallard Crescent
Brampton, Ontario
Outstanding Four Level Back Split In Popular "M" Section On An Amazing 85 Ft. Wide Pie Shaped Lot! Lovingly Maintained And Spotless! Renovated Kitchen With Side Yard Access, Gleaming Richly Stained Maple Hardwood On Main & Upper, Updated Main Washroom With Quality Fixtures & Ceramics & Skylight, Bay Window In Living Room, Gas Fireplace & Pot Lighting In Family Room. Private Side Patio With Natural Gas Hook Up For BBQ, 20 X 12 Ft Workshop/Man Cave With Hydro, Skylight & Laminate Floor. Stunning Yard With Cottage In City Feel That You Must Experience! Lower Levels Can Be A Potential In Law Suite With Existing Side Entrance. (id:47351)
1182 Creekside (Upper) Drive
Oakville, Ontario
Furnished Main and Second Floor for Lease. Basement is Separate Entrance. Close to Iroquois Ridge Secondary School, Community Centre, Parks, Shopping, Restaurants. Minutes to 403, QEW Highways. Hardwood Floor Throughout 4 Bedroom + 3 Bathroom. Backing Onto Valley brook Park Nice View at home. Nearby Playground. (id:47351)
603 - 18 Graydon Hall Drive
Toronto, Ontario
**Bright & Spacious 2-Bedroom Condo with Stunning Views! This beautiful 2-bedroom, 2-bathroom unit offers breathtaking unobstructed panoramic views with abundant natural sunlight. The open-concept living and dining area is enhanced by large windows throughout, creating a bright and airy ambiance. Enjoy the luxury of **Tridels Argento**, complete with parking and a locker. Conveniently located with easy access to Don Mills Subway Station, DVP, and Highways 404 & 401, plus TTC at your doorstep. Close to Bayview Glen Private School, Fairview Mall, Shops at Don Mills, and Donalda Golf & Country Club, all while being surrounded by the serene Don Ravine System. Exceptional Building Amenities Include: 24-Hour Concierge, Fitness Center & Steam Room, Party & Theatre Room BBQ Area & Visitor Parking. Don't miss this incredible opportunity! (id:47351)
66 Bigwin Island
Lake Of Bays, Ontario
BIGWIN EQUITY GOLF CLUB MEMBERSHIP (VALUED AT $150K) INCLUDED! PLAY GOLF THIS SEASON! Build your sustainable dream home, designed by the award-winning architectural firm MacKay-Lyons Sweetapple, with solar power options that take advantage of this beautiful south-facing lot, featuring breathtaking long views. Embrace the epitome of luxurious living with this exceptional lot for sale in the prestigious Bigwin Island Golf Community. Situated amidst the serene beauty of Muskoka, this property offers more than just a place to build your dream home; it provides an exclusive lifestyle experience. Nestled within the renowned Bigwin Island Golf Community, residents enjoy privileged access to the esteemed Bigwin Island Golf Club, renowned for its stunning 18-hole championship golf course designed by the esteemed architect Doug Carrick. With membership included, indulge in leisurely rounds of golf amidst breathtaking scenery and immaculately manicured fairways.Beyond the golf course, Bigwin Island boasts unparalleled natural beauty, with picturesque views of lush greenery and tranquil waters at every turn. Residents can immerse themselves in a myriad of recreational activities, from boating and fishing on Lake of Bays to hiking and exploring the surrounding wilderness. In addition to its natural splendor, the Bigwin Island Golf Community offers an array of exclusive amenities, including a clubhouse with fine dining options, social events, and concierge services, fostering a vibrant sense of community and camaraderie among residents.This expansive lot presents a rare opportunity to design and build your custom retreat amidst Muskoka's timeless beauty. Whether you envision a rustic cottage escape or a contemporary architectural masterpiece, the possibilities are endless. Don't miss your chance to own a piece of paradise on Bigwin Island. Call today to explore this exceptional property and begin your journey to luxurious lakeside living. (id:47351)
837 Concession Road
Fort Erie, Ontario
Spacious Two-Story Living: This charming 1,682 sq. ft. home offers the perfect blend of comfort and convenience, with a thoughtfully designed two-story layout and a double car garage. Ideal for growing families or those seeking extra space to entertain! 3 bedrooms, 2 bathrooms, large eat in kitchen. Basement with finished family room. Private rear yard with large deck, gazebo, above ground pool, hot tub and garden shed. Newer roof, gutter guards. Close to the lake, friendship trail, shopping and QEW. (id:47351)
1 Bishop Road
Welland, Ontario
This well-maintained, move-in ready home is an excellent starter property, with no carpet throughout for easy upkeep. Situated on a corner lot, the bright, open dining and living areas create a welcoming atmosphere. The kitchen, located at the back of the home, offers a practical space for cooking. A separate home office or TV room on the main floor provides added flexibility, whether you're working from home or looking for a cozy retreat. With four bedrooms, there's plenty of room to personalize and make it your own.The private backyard features a large shed, making it an ideal spot for summer barbecues or enjoying the outdoors. This walkable location is close to schools, parks, downtown Welland, and offers easy access to Highway 406. Don't miss your chance! Book your showing today! (id:47351)
1 Bishop Road
Welland, Ontario
This well-maintained, move-in ready home is an excellent starter property, with no carpet throughout for easy upkeep. Situated on a corner lot, the bright, open dining and living areas create a welcoming atmosphere. The kitchen, located at the back of the home, offers a practical space for cooking. A separate home office or TV room on the main floor provides added flexibility, whether you're working from home or looking for a cozy retreat. With four bedrooms, theres plenty of room to personalize and make it your own. The private backyard features a large shed, making it an ideal spot for summer barbecues or enjoying the outdoors. This walkable location is close to schools, parks, downtown Welland, and offers easy access to Highway 406. Don't miss your chance! Book your showing today! (id:47351)
35 Van Alstine Drive
Quinte West, Ontario
Recognize the FOMO feeling? Fear of Missing Out? You likely experienced it when your ideal family sized bungalow came onto the market and then sold right away. Right price, right size, and in this Trenton neighbourhood popular with military families and retirees. Yeah, that one. Lucky for you, its doppelganger is for sale. This smartly laid out home features 3 bedrooms on the main floor and a full bathroom, as well as a nicely updated kitchen. Downstairs in the full basement you'll find a rec room, laundry, and a second bathroom which features a lovely soaker tub. Perfect for escaping with a good audiobook. Outside, the sloping, fenced yard is perfect for games as 'you wish', a bit of gardening, or simply relaxing. A large 2-level deck and XXL garden shed offer privacy, storage, and plenty of level space to host your outdoor BBQ get togethers. And the location? Minutes from CFB Trenton, parks, shopping, and all the essentials, yet tucked away in the tight knit community. (id:47351)









