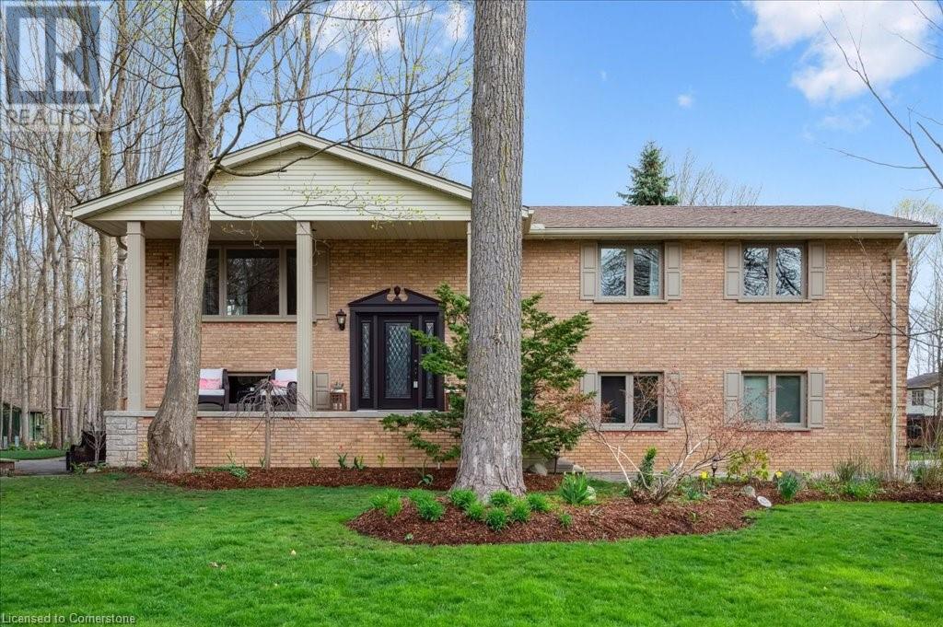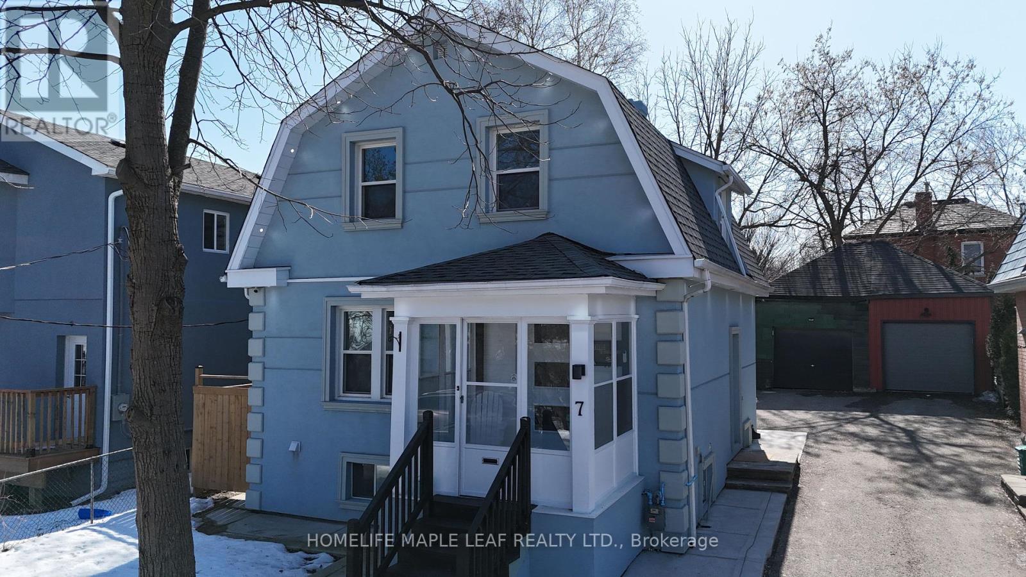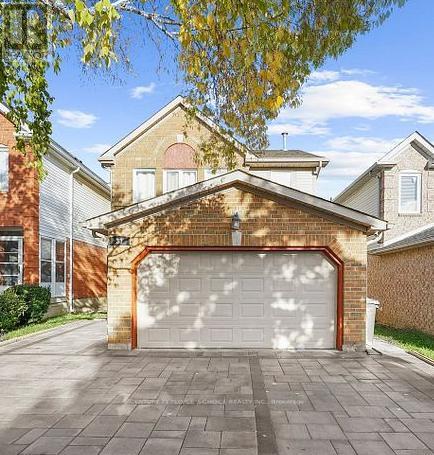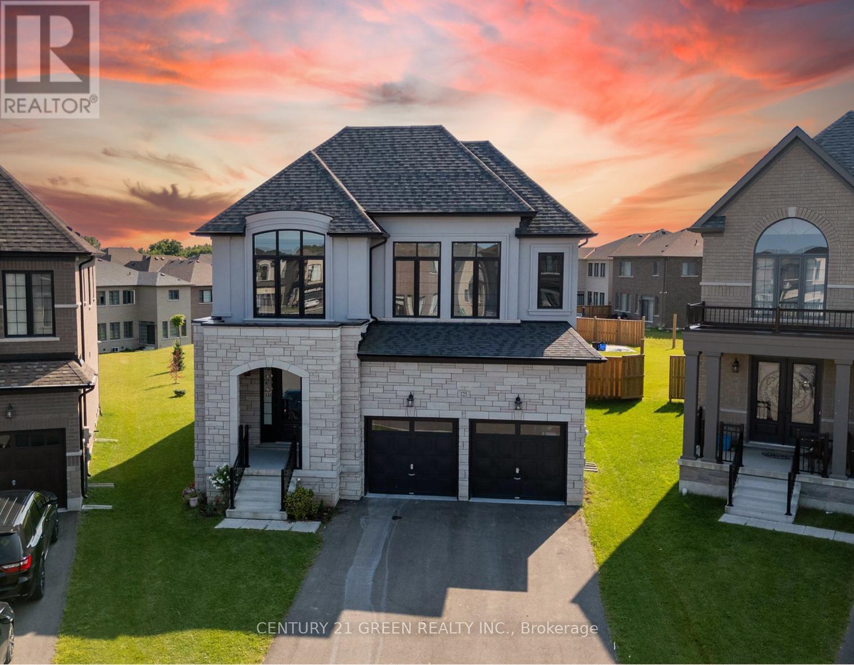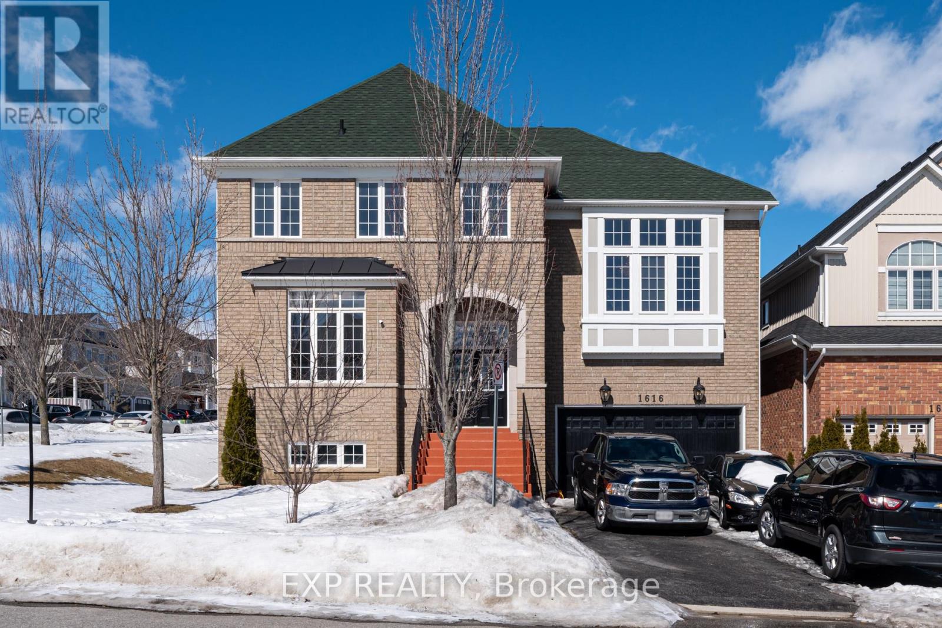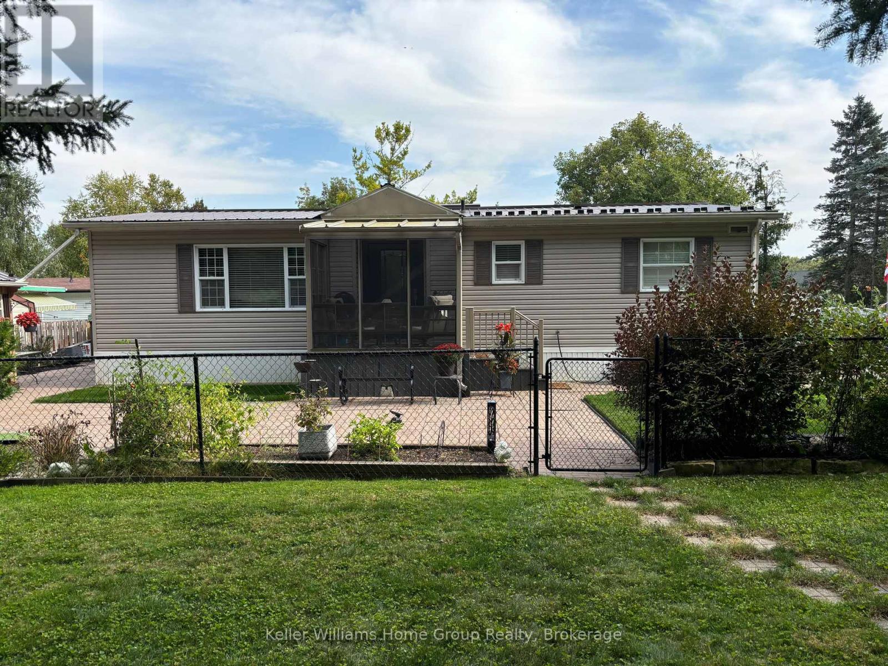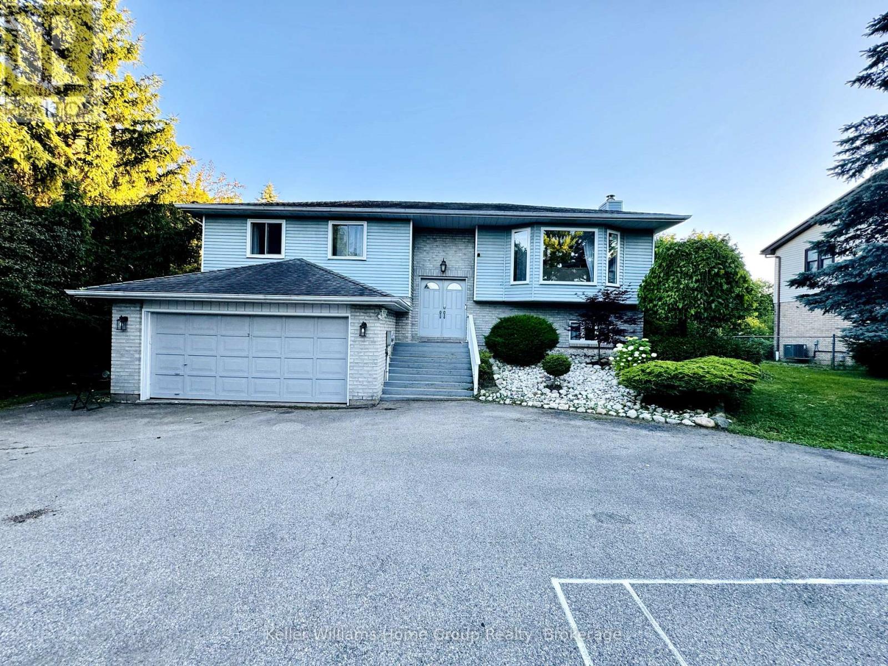1 Nuthatch Place
Elmira, Ontario
Get ready to be impressed with this Stunning raised bungalow sitting on over a 1/4 acre in the desired Birdland community of Elmira. Welcome to 1 Nuthatch Place, providing a perfect blend of comfort and modern living. This meticulously maintained home boasts 4 bedrooms, 3 bathrooms and just over 2500 sq ft of finished living space, coupled with a 2 car garage and a beautifully manicured, private yard. The open concept main floor features an updated kitchen open onto a bright living room and large dining room, making it an inviting space for relaxation and entertaining. 3 generously sized bedrooms complete this floor with the primary suite offering a private sanctuary complete with a luxurious ensuite (updated in 2022). The fully finished walk-out basement extends the home's living space with an additional bedroom, bathroom (updated in 2022) and a large sun filled rec room with a wood stove to create a cozy ambiance on those colder days. Between the double car garage conveniently leading to the basement or the sliders leading to the yard, this thoughtfully completed basement offers the possibility of a separate in law suite. Many updates to the house allow you to move in and enjoy including all new Windows & Front Door (2020), Water Softener (2024), Water Heater (2015), A/C (2022), Roof (2019), Paint (2025), Fridge & Dishwasher (2021), Cooktop (2024). This property located in a desired and convenient location exemplifies the balance of space, luxury & practicality. Don't miss the opportunity to make this exceptional house your new home. (id:47351)
999 Northfield Drive
Conestogo, Ontario
Charming starter home in Conestogo! Enjoy small-town living just 5 minutes from the top city amenities. This updated character home features exposed beams on the main floor, a renovated bathroom, freshly painted main floor and an updated spacious kitchen with gas-stove and stainless steel appliances. The second floor offers two large bedrooms with ample natural light and room for the whole family. Situated on a spacious 86 x 200ft irregular lot, the property backs onto a community center with tennis courts, ball diamond, playground and a ball hockey rink. The property offers ample parking, including a double driveway for 6+ cars and a detached workshop/garage with a drive-through door. An additional single driveway accommodates 2 more vehicles or allows for parking an RV/other machinery. Recent updates include a newer furnace and A/C (2018), an owned water softener (2019), gas line for a BBQ, gas stove (2022), fridge (2023), washer & dryer (2021). The fully fenced yard boasts a large deck with a gazebo, a large firepit, and plenty of room for a vegetable garden. Don’t miss out on this impressive home! OPEN HOUSE: SAT & SUN 2-4PM. (id:47351)
57 Flaherty Drive
Guelph, Ontario
This beautifully updated 3-bedroom, 2.5-bathroom Cape Cod style home built by Claysam Homes, sits on a 50' x 145' x 131x 51' lot This partially fenced Oasis, backs onto a peaceful green space in Guelphs West End. The outstanding landscaped backyard is a gardeners and entertainers paradise, featuring a large composite deck w Gas Hook up for the BBQ, stone fire pit, perennial gardens, and a raised garden bed. There is a separate garden shed that provides storage for tools and equipment. The spacious yard offers ample room for a pool or an addition, for future expansion. Roof (2019), Furnace owned (2021) New front stamped concrete steps w/stone retaining walls and driveway custom curbs(2020). Inside, this boasts an updated, custom-designed kitchen with granite countertops, high-end built-in appliances, a farmhouse double sink and professionally installed trim throughout. All three bedrooms feature built-in custom closet organizers, while the large primary bedroom includes a feature wall, custom closets, and a rough-in for an ensuite. The newly renovated lower level (2023)features a spacious family room, Office area and a 3-piece bathroom with glass shower doors, rough-in for a Wet Bar and extra lighting. There is a convenient laundry/Furnace room on the lower level as well. For hobbyists and car enthusiasts, the fully insulated garage with double steel doors (2021) is equipped with 220V power, a ceiling-mounted electric heater with a thermostat, and multiple electrical machine outlets. It also has dedicated panels for the workshop and air conditioner, making it the perfect workspace. Conveniently located minutes from Costco, grocery stores, and restaurants, as well as the West End Community Centre with its library, pool, and rinks. Close to Catholic and Public elementary and high schools, Conestoga College, and Earl Brimblecombe Park, this home offers exceptional convenience and endless possibilities for the whole family. (id:47351)
66 Stonesthrow Crescent
Uxbridge, Ontario
Elegant 3+2 Bedrm Immaculate Main Level Bungalow (2014) Located On A Sprawling 1+ Acre Estate-Style Property In Highly Coveted & Prestigious Family Friendly Neighbourhood In the Heart Of Goodwood W/Over 4000Sq/F Of Exquisitely Finished & Well-Appointed Luxury Inspired O/C Design Living Space. Greeted By An Exclusive Horseshoe Driveway As You Approach Wrought Iron Fencing On Your Covered Front Porch & Breathtaking Grand Entry Way. Gleaming HW Floors & A Comfortable Ambiance Welcomes You Inside To Marvel & Admire High-End Finishes & Fine Chic Detailing & Craftsmanship T/O Including Soaring 9Ft Ceilings, Crown Moulding, Pillars & O/S Custom Doors T/O. A Gorgeous Sun-Filled Living Rm Invites You In W/Cozy New Gas FP Feature & Custom Stone Mantel($20K) O/L The Enormous Backyard Paradise & Opens To The Gourmet Chef Inspired Kitchen Showcasing An O/S Peninsula Island, Breakfast Bar, Lustrous Stone Counters, Electrolux Ss Pantry Fridge, Gas Range & Wine Fridge Plus A W/O To Your Priv BY Oasis & Entertainers Delight, Perfect For Proudly Hosting Guests W/Stone Interlock Lounging Area, A Beautiful Pergola & Stone Fire pit! The King-Size Primary Bedrm Retreat Presents W/5Pc Zn-Like Ensuite Offering Soaker Tub, H&H Sinks, Stone Counters, Glass Shower & Lrg Windows W/California Shutters & An Expansive W/I Closet & Several Lrg Windows O/L Your Very Own Nature Lovers Paradise. Fully Fin Lower Level Offers You 2 Additional Bedrms, Lrg 3Pc Bath, An XL Rec Rm W/B/I Speakers, Games Rm, Cold Cellar & Is Roughed-In For Wet Bar W/30Amp Elec. Outlet & Would Make The Perfect In-Law Suite For All Your Accommodating Needs! Convenient B/I Direct Garage Access From Main Level Laundry/Mudroom Combo Into Your Immaculate Fully Finished Enormous 4 Car Tandem Garage Ideal For Car Enthusiasts & Is Truly The Ultimate Man Cave W/Ability To Accommodate A Hoist & Boasts Stunning Epoxy Flooring, N/Gas Heat Source & Pot Lights T/O. Thoughtfully Designed W/Upgrades & Updates T/O & Luxury Inspired Finishes. (id:47351)
23 Waterbridge Lane
Markham, Ontario
Beautifully maintained owner-occupied property in highly sought-after Bridle Trail Neighbourhood. Minutes away are top-ranking Markville Secondary School, Markville Mall, shopping, Main St. Unionville, Toogood Pond, Unionville Library, public transportation, the GO train station, community center, and parks. Inside, you'll find an ideal layout, starting with an updated spacious living room that leads to a separate dining room connected to a fully equipped modern kitchen. The family room contains an elegant fireplace. Three spacious bedrooms with 2 bathrooms upstairs. Relax in the primary bedroom that showcases a 5-piece spa-like ensuite. Enjoy the sauna room, wet bar, and movie nights in the beautiful and cozy raised basement. Do NOT miss out on this beauty! ** This is a linked property.** (id:47351)
7 Lowes Avenue
Brampton, Ontario
Located in a fabulous neighborhood in the heart of Downtown Brampton, 7 Lowes Ave is a beautifully renovated home that blends historic charm with modern living. Enjoy a separate entrance to the spacious basement, perfect for additional living space or rental potential. The open-concept kitchen and dining area are ideal for entertaining, while large windows fill the home with natural light. Recent upgrades include a new roof (2022), stucco (2023), a fence (2024), and a deck, sump pump, and membrane wall waterproofing-all completed last year. The home also features new pot lights and a charming gazebo in the backyard, perfect for outdoor relaxation. With a large backyard for entertaining and close proximity to parks, schools, shopping, restaurants, and public transit, this home offers both comfort and convenience. Don't miss your chance-book your private showing today! (id:47351)
Bsmt - 33 Trammell Lane
Brampton, Ontario
2 Bedroom & 1 washroom basement Available for Rent in High Demand Area. Freshly painted and renovated. 1parking available. Ensuite Laundry. Close to Sheridan College, Shopper World Mall. Prefers Vegetarian Tenants as per landlord (id:47351)
125 Prince Charles Crescent
Woodstock, Ontario
Absolute Stunner!! Stone-Stucco 2 Storey Detached House with Double Car Garage with Huge Backyard 4 Bedrooms and 5 Bathrooms above grade.Beautiful Modern Custom Kitchen modern Single levered faucet & Pantry. Hardwood in both Main & 2nd Floor & oak stairs with Iron Pickets. Main Floor consist of Family & Living,Office area, Dining, Double Side Fireplace and Powder Room. Granite Countertop in Kitchen, 12 X 12 Tile in Foyer and Kitchen Area.Second floor with 4 good size bedrooms & 4 bathrooms and Laundry.Basement is partial finished with 1 Bath. Close to Plaza,Future School,Park,Walking Trails,401 & 403.S/S Fridge,Stove,Built-In Dishwasher,New Washer and Dryer,Light & Fixtures included. (id:47351)
123 Second Street
Brockton, Ontario
Welcome to 123 Second Street! Here are the top 5 reasons why youll love this stunning semi-detached home: 1) AMAZING LAYOUT - Step inside to discover a bright and inviting main floor featuring an open-concept living space with luxury vinyl plank flooring throughout. The spacious kitchen boasts sleek stainless steel appliances, stylish cabinetry, and plenty of counter space, flowing seamlessly into the dining area and cozy living room ideal for both entertaining and everyday life 2) BUILT IN 2022 - offers modern finishes and an up-to-date style 3) INCREDIBLE UPSTAIRS RETREAT - Upstairs, the primary bedroom is a true retreat, complete with a large custom walk-in closet and a private ensuite bath. Two additional well-sized bedrooms, a full bathroom, and convenient second-floor laundry complete this level. 4) AMPLE PARKING - One of the standout features of this property is the long driveway, offering 2 additional spots to the single-car garage 5) QUIET NEIGHBOURHOOD located in a a desirable family-friendly neighborhood, this home is just minutes from schools, shopping, and other great amenities. Don't miss this incredible opportunity to own a move-in ready home in a fantastic location. (id:47351)
768 Lawrason Street
Woodstock, Ontario
Discover this beautifully maintained 3 bedroom, 2 bath bungalow featuring impressive over 10'6" ft ceilings that create a spacious and inviting atmosphere. this home is design for comfort and convenience, perfect for families or those seeking a peaceful retreat.3 spacious bedrooms with wall to wall closets, providing ample storage. 2 well appointed baths, ensuring comfort for all. Beautiful kitchen equipped with stainless steel appliances and granite countertops. The entire home boasts stunning hardwood flooring. tons of pot lights. significant investment of 20,000 in insulations completed in 2010 ensuring energy efficiency year round. expansive wide concrete driveway measuring 20 by 60 feet, offering plenty of parking area. beautiful stamped path in the backyard ideal for outdoor gathering or relaxation. Dog grooming shop, a unique feature includes a 20 by 40 ft dog grooming shop space, complete with central heating and air conditioning, fully compliant with zoning bylaws-is -perfect for pet lovers or as an additional income opportunity. Check attached Document under disclosure. This home has undergone thousands in upgrades. highly-quality roof shingles that were replaced in 2011,offering a lifespan of approximately 45 yrs. please be advised that the use of the washrooms in this property is strictly prohibited. please don't miss out on this exceptional property! schedule your viewing today and experience all that this bungalow has to offer. (id:47351)
12 Ewart Street
Caledon, Ontario
Welcome To 12 Ewart St. A Fully Upgraded Turn-Key Home In Boltons Sought After North Hill. This Stunning Contemporary Home Offers You The Perfect Blend Of Elegance and Functionality. Complete Renovation in 2018. Custom High End Kitchen W/ Massive Island, Upgraded & Top Of The Line Appliances. Pot Lights Throughout, 3 Bed, 4 Bath, Beautiful Open Concept Layout, Oversized Principal Room. Hardwood Floors T/Out, Upgraded Bathrooms w/Heated Flooring, Large Primary Bedroom w/Custom Built in frame/headboard, Walk-in Closet. Professionally Finished Basement w/ 3 piece bath. Smart Home Lighting/Thermostat. Perfect For Entertaining. This House Has It All. **EXTRAS** Gemstone exterior holiday lighting w/app, Roof Recently done (lifetime warranty), Backyard Shed, All windows/doors replaced 2018, New Staircase, Fridge/freezer in basement, Cvac, All Elf's & Window Covering (id:47351)
45 Division Street
Halton Hills, Ontario
~VIRTUAL TOUR~Welcome to this beautifully appointed 3-bedroom, 1.5-bathroom side split design, gracefully situated on an expansive corner lot that offers both space and privacy. Deceivingly larger than it looks this multi-level side split family home has been enjoyed by the current family for over 20 years. Upon entering, you are greeted by the warmth of ceramic tiles and meticulously crafted oak trim and doors adding a touch of sophistication to the whole interior. With oak stairs and flooring in the ground level family room you are sure to appreciate the care taken in this home. The heart of this residence is undoubtedly the upgraded kitchen, a culinary delight featuring elegant quartz countertops that provide both beauty and durability. Generous cabinetry ensures ample storage for all your kitchen essentials, while the open layout to the lower level family room and main floor D/R fosters an inviting atmosphere, perfect for both everyday living and entertaining guests. As you explore further, you will discover three well-proportioned bedrooms that offer tranquil retreats, each thoughtfully designed to maximize light and comfort. The renovated main bathroom, along with a convenient half-bath, ensures that both residents and guests have ample facilities. As an added bonus, the lower level offers a finished Rec Room with an excessive amt of storage. Step outside to the expansive outdoor space featuring a fenced yard and spacious deck, ideal for al fresco dining, summer bbqs, or simply unwinding with a good book. This home is a harmonious blend of modern upgrades and classic design elements, situated in a desirable neighborhood that balances tranquility with accessibility. Don't miss the opportunity to experience this remarkable property where comfort meets sophistication in every corner. Notable Upgrades: Deck 2018, Front Window + Front Door+Front Bsmt windows 2021, Remaining windows 2018, Roof 2012, Furnace/AC 2017, Eavestrough have cover guards, Gas FP 2020 (id:47351)
40 William Street
New Tecumseth, Ontario
Bring the family! In-laws/multigenerational! Large double lot in a mature established Alliston neighborhood. Severance available upon municipal application and approval. This solid two-storey home has been recently updated with a new roof, windows, and more. It offers four bedrooms, two bathrooms, and a finished lower-level recreation room. The oversized two-car garage provides ample storage and parking. Conveniently located near schools, parks, and Stevenson Memorial Hospital, with easy access to shopping, restaurants, and the New Tecumseth Rec Centre. (id:47351)
3990 Mount Albert Road
East Gwillimbury, Ontario
Welcome to 3990 Mt. Albert Rd a large custom built sidesplit sitting well back from the road on a glorious 10 acre tree lined parcel, heated by natural gas and under 10 minutes to Newmarket and the 404 hwy. Sit on the back deck and enjoy full sun and a view for miles in this completely private setting. Tons of room for a large family including 5 bedrooms above grade and a primary bedroom with ensuite and walk in closet. This home has never been sold before and sparkles with pride of ownership including custom kitchen with island, granite counters, backsplash, double built in ovens and also features gleaming hardwood floors, pot lights, custom built-ins, multiple walk outs including garage access to an oversized two car garage. No problem holding large family gatherings in this home or surrounding property, enter down the long paved horseshoe driveway and there is room for everyone to explore or just sit and relax under towering mature trees surrounding the home. Country living at its BEST! Move in this spring and start enjoying all of your new surroundings. (id:47351)
154 Iroquois Avenue
Oshawa, Ontario
Just Move-In & Enjoy Stunning, Bright & Spacious detached 2-Storey house With 3 + 2 Br & 3 Washrooms In The prestigious Neighborhood & Highly Demanding Samac Area. Finished Basement with separate Entrance. Combined Liv/Din on Main Floor. Separate Family Room Overlooking To Backyard. Kitchen fully loaded With S/S Appliances And Backsplash. Safe & Friendly Neighbourhood. Close To Durham College And Oshawa University, high ranked School, Shopping Mall, parks, restaurants, library, golf course and more, few mins drive to hwy 407. Close To All Amenities. (id:47351)
1616 Docking Court
Oshawa, Ontario
Welcome To What Could Be Your Next Home In A Very Desirable North Oshawa Neighborhood. Offering Over 3,500 Sq Feet Of Spacious Living, This Home Boasts 4 Bedrooms Plus 2 Extra Bedrooms In The Fully, Finished & Updated Basement. Best Of All It Sits On A Corner Lot That's 51 Ft Wide X 125 Ft Deep. A Welcoming Family Room With A Gas Fireplace. A Secluded Office Room By The Front Door. Completely Renovated Kitchen Features Pot Lights, Quartz Countertops, Sit-In Eating Area, Built-In Microwave, Double Deck Built-In Oven, Gas Stove & A Rare Walkthrough Butler Pantry. This Multi-Functional Home Also Has A Spacious Sunken Living Room With 12Ft Ceilings & A 5 Piece Ensuite Bathroom With Double Sinks & A Make-Up Bar. The Beautifully Renovated Finished Basement Offers Above Grade Windows, Open Concept Area, Laminate Floors & Pot Lights. Definitely A Show Stopper From Top To Bottom! Book your showing today. (id:47351)
39 Goulburn Avenue
Ottawa, Ontario
** OPEN HOUSE: Saturday, March 15, 2-4 PM** Nestled in the prestigious embassy district of Sandy Hill, this rarely offered executive home features **3,981 sq. ft.** of finished living space on a **spacious 50x100 lot**. Boasting **10 spacious rooms, 6 full bathrooms, and 2 modernized kitchens**, this residence has been thoughtfully upgraded with **new windows, elegant hardwood floors, and expansive, sun-filled living and dining areas**. A **large rooftop patio, interlocked backyard, private fenced yard, and fully brick exterior** add to its charm, while **two side entrances** enhance functionality. With **Secondary Dwelling Unit (SDU) potential and triplex potential**, this home is perfect for **owner occupancy, an embassy office, Airbnb, short-term rentals, student rental or future development**. Located **just steps from the University of Ottawa, Rideau Centre, ByWard Market, and the scenic Rideau Canal**, this property offers an unbeatable blend of luxury, convenience, and investment potential. **Dont miss this rare opportunitybook your private showing today!** (id:47351)
61 Village Walk Private
Ottawa, Ontario
FREEHOLD TOWNHOME right in the heart of MANOTICK! This home is bigger than it looks offering 3 bedrooms + a bonus loft and 3.5 bathrooms. The main level offers a large combined dining/living room and eat-in kitchen with patio doors to the fenced backyard for BBQing. Upstairs you'll find a bright and airy loft that makes a great work from home office/playroom/extra den and large primary bedroom with ensuite bathroom and walk-in closet + two more additional bedrooms and a family bathroom. Fully finished lower level with family room, another full bathroom (!), laundry room and storage space. Spacious foyer with convenient powder room and inside entry to the garage. $107/mo association fee for snow removal and maintenance of private road. This is an unbeatable location walking distance to everything Manotick has to offer: restaurants, groceries, cafes, shopping and just steps to the Manotick arena/community centre. (id:47351)
2221 Crowder Road
Edwardsburgh/cardinal, Ontario
Welcome to 2221 Crowder Road, Spencerville, this beautiful home nestled on over 14 acres of scenic land. Offering the perfect blend of privacy, space, and modern convenience, this home is ideal for those looking to escape the city while staying within easy reach of Ottawa. The open-concept kitchen and dining area provide the perfect setting for family gatherings, while the sunroom offers breathtaking views of the surrounding landscape. The spacious primary suite includes a luxurious 5-piece ensuite, and two additional bedrooms on the main level ensure plenty of room for family or guests.The partially finished walk-out basement expands the living space. Step outside and enjoy the inground pool, ideal for summer relaxation, along with an attached two-car garage and massive detached workshop/garage for additional storage or hobby space. Location just off Hwy 44, this property offers both convenience and tranquility.Whether you're looking for a peaceful retreat, a hobby farm, or simply room to grow, this stunning property has it all. Schedule your private viewing today! (id:47351)
536 Poplar Place
Centre Wellington, Ontario
Are you ready for a fun, fulfilling life with plenty of activities. Welcome to 536 Poplar Place Maple Leaf Acres located close to Fergus. This stunning home features 2 bedrooms, 2 bathrooms with over 1100 sq ft of living space. It sits on a full concrete pad. Ideally located at the end of the street beside a wooded area. Maple Leaf Acres located on Belwood Lake has so much to offer, rec centre, indoor & outdoor pool, darts, dancing, pickleball, shuffle board, boat launch and dock. If you are looking for a simply yet active lifestyle look no further. (id:47351)
11 Brock Road S
Puslinch, Ontario
This raised bungalow offers over 2,500 sq. ft. of finished living space on a private half-acre lot. With in-law suite capability and a separate walk-out basement, it provides opportunities for multi-generational living or rental income. Zoned Urban Residential, this property offers potential for business uses, future development, or even conversion to commercial zoning, making it a versatile investment opportunity.The main floor features large windows that fill the space with natural light. The living room includes a wood-burning fireplace, perfect for a cozy atmosphere. The spacious kitchen, complete with stainless steel appliances, overlooks the formal dining area, which leads to a pergola for outdoor entertaining.The upper level includes three generous bedrooms and two full bathrooms, with the primary suite offering an ensuite. The lower-level walk-out is currently set up as an in-law suite with a separate entrance, a bedroom, a full bathroom with an accessibility tub, and a living area that opens onto a deck overlooking the backyard.The property provides ample parking with a double-car garage and a large driveway that can accommodate a semi-truck, RV, or boat. Conveniently located, this home is less than five minutes from Highway 401 and just minutes from Guelphs South End, offering easy access to schools, shopping, dining, and amenities. It delivers a peaceful rural setting while keeping city conveniences within reach.Whether for multi-family living, a home-based business, or a long-term investment, this property presents endless possibilities. Updates include windows (2021), washer and dryer (2020), furnace (2012), hot water tank (2021), roof (2011), and well pump (2016). This is a rare opportunity to own a spacious and versatile home in an excellent location. (id:47351)
8 Bouw Place
Dutton/dunwich, Ontario
This brand-new 2024 custom-built bungalow is sure to impress! With its eye-catching curb appeal, it offers exceptional main-floor living, quality upgrades, and a double garage with exterior access. The lower level is ready for future development with potential for a SUITE featuring a living room, kitchen, bathroom, and 2 bedrooms. Located in the peaceful cul-de-sac of Dutton, this home is near Sons of Scotland Park and is close to a wide range of amenities, including a community centre with a park, courts, soccer fields, walking path, splash pad, public pool, schools, McDonalds, shopping, Foodland, a medical office, library, and gym all with quick 401 access, making for a quick 30-minute drive to London. Inside, you'll be greeted by a stunning double-front doored foyer and an open-concept design with engineered hardwood floors. The kitchen is a showstopper, with a 7ft island, quartz counters, a pantry, tile backsplash, included appliances, and floating shelves. The 4pc bathroom features designer tile floors, a floating vanity, and is nearby a linen closet and a spacious bedroom/office with a closet. The bright dining room has a large window overlooking the yard, and the living room boasts a gas fireplace (with TV mount plug above), tray ceilings with pot lights, and double patio doors leading to a covered concrete porch with a gas BBQ hookup. The mudroom off the garage has a closet and tile floors. The spacious primary bedroom offers views of the backyard, a 4pc ensuite with double quartz vanity, a tiled shower, a water closet, and a walk-in closet. The main-floor laundry room, conveniently located near the primary suite, includes tile floors, a sink, and upper cabinets. The lower level features 9ft ceilings, insulation, and framing, with great potential for a secondary suite, including a rough-in bathroom, kitchen with sink drain, living room, 2 bedrooms, and walk-up access to the garage. Asphalt driveway, HST & sod included in price. (id:47351)
123 Second Street
Walkerton, Ontario
Welcome to 123 Second Street! Here are the top 5 reasons why you’ll love this stunning semi-detached home: 1) AMAZING LAYOUT - Step inside to discover a bright and inviting main floor featuring an open-concept living space with luxury vinyl plank flooring throughout. The spacious kitchen boasts sleek stainless steel appliances, stylish cabinetry, and plenty of counter space, flowing seamlessly into the dining area and cozy living room—ideal for both entertaining and everyday life 2) BUILT IN 2022 - offers modern finishes and an up-to-date style 3) INCREDIBLE UPSTAIRS RETREAT - Upstairs, the primary bedroom is a true retreat, complete with a large custom walk-in closet and a private ensuite bath. Two additional well-sized bedrooms, a full bathroom, and convenient second-floor laundry complete this level. 4) AMPLE PARKING - One of the standout features of this property is the long driveway, offering 2 additional spots to the single-car garage 5) QUIET NEIGHBOURHOOD – located in a a desirable family-friendly neighborhood, this home is just minutes from schools, shopping, and other great amenities. Don't miss this incredible opportunity to own a move-in ready home in a fantastic location. (id:47351)
