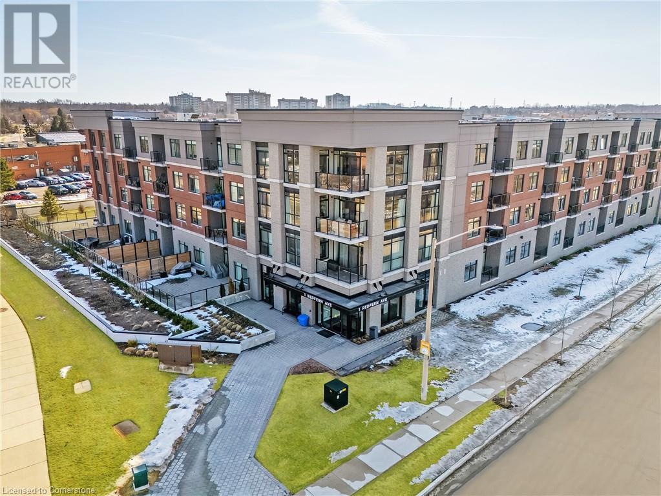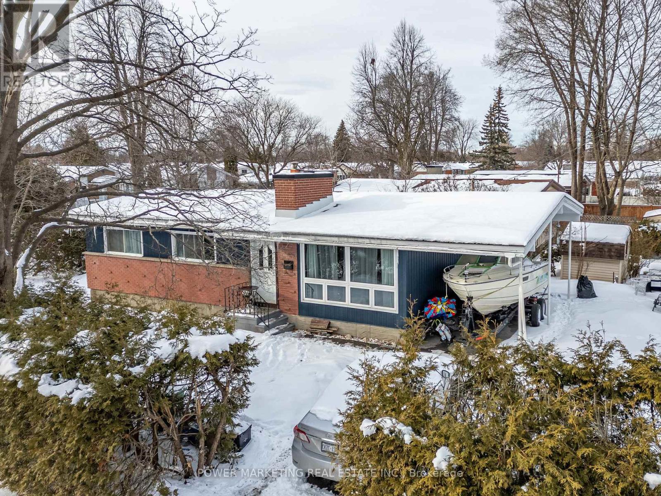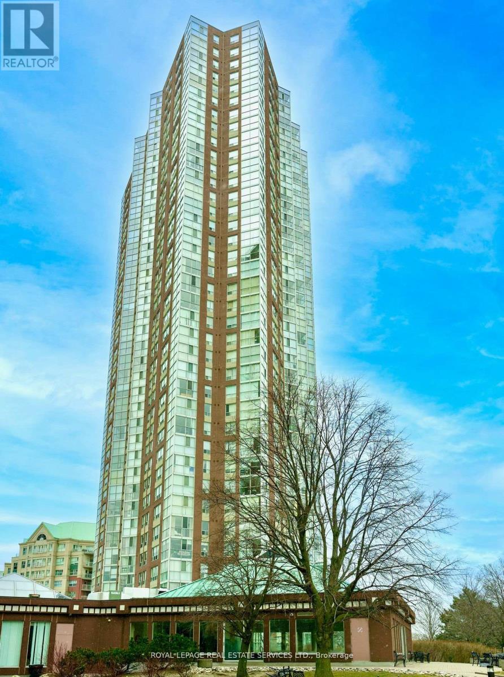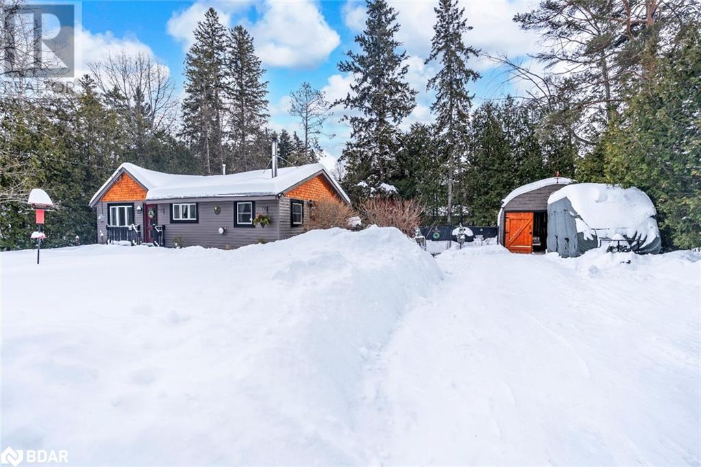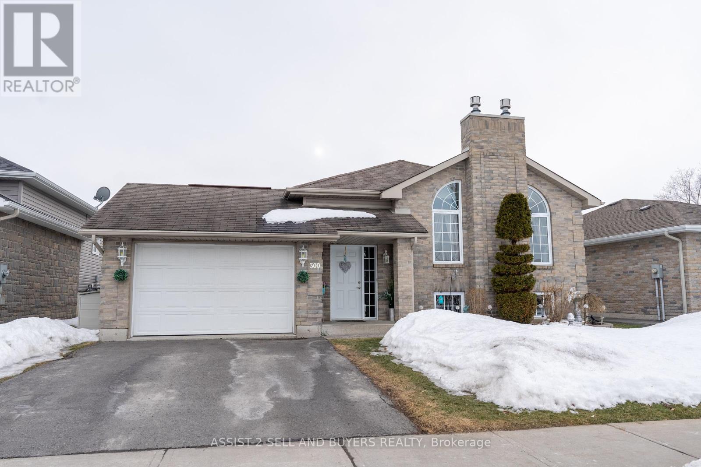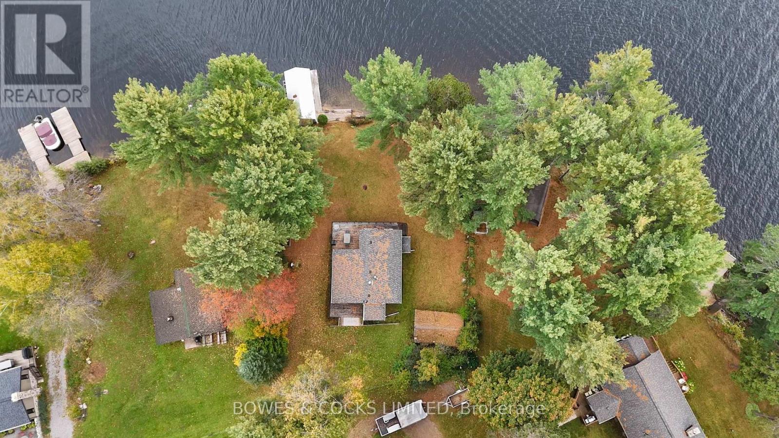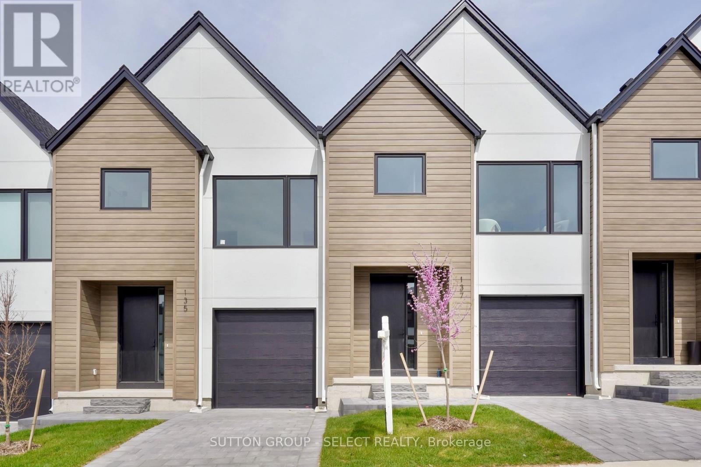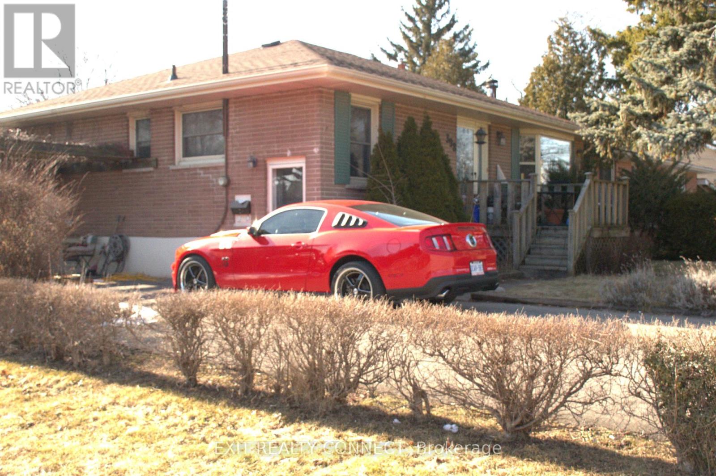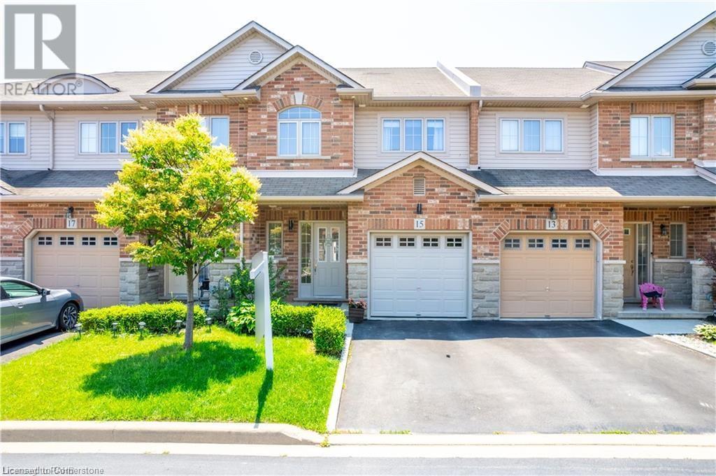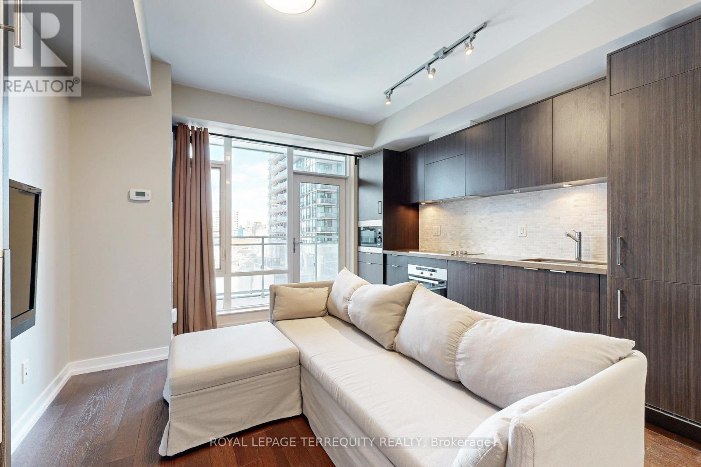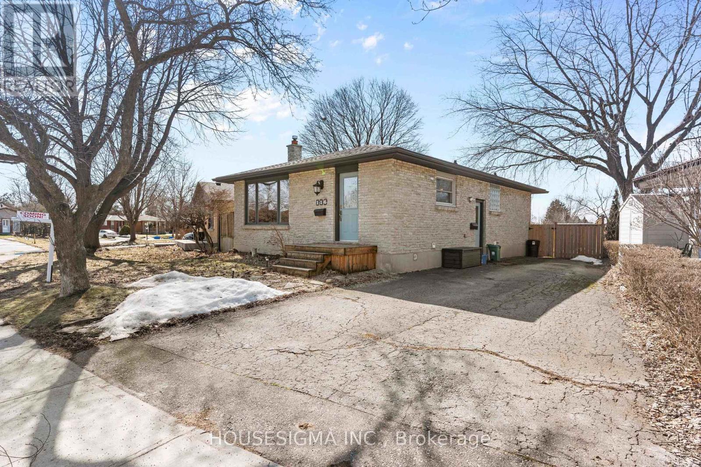55 Aventura Crescent
Vaughan, Ontario
This gorgeous light filled 3-bedroom home is nestled on a quiet crescent in the desirable Sonoma Heights community, offering the perfect blend of space and comfort. Boasting a large floor plan with approximately 2,300 sq. ft. of above-grade living space, thishome also features a finished basement, providing even more room for entertaining or additional living space. With four bathrooms and a double-car garage, this home is designed to meet the needs of a growing family. Enjoy peace of mind with recent updates, including a brand-new roof (2024) and a newly fenced yard (2024) for added privacy. Inside, the home showcases smooth ceilings throughout and two fireplaces, adding warmth and charm to the living areas. Located just minutes from top-rated schools, parks, and amenities, this home is perfect for families looking for a quiet yet convenient neighbourhood. A must see! (id:47351)
566 Cameron Street
Peterborough South, Ontario
Attention Investors or first time buyers!! Don't miss this charming brick bungalow on an impressive 183-foot lot, property in excellent condition and numerous updates! The bright, open-concept kitchen seamlessly connects to the living and dining areas, featuring large windows that fill the space with natural light. The primary bedroom boasts a spacious double closet, while the second bedroom includes a walkout to a large deck overlooking the expansive fenced backyard - perfect for entertaining! A separate entrance provides in-law suite potential, complete with a large living area, two bedrooms, and a 3-piece bathroom. Recent updates include main floor paint, flooring & kitchen countertops. The backyard oasis features a 12' x 12' shed, hot tub wiring, and ample green space. The extra-long driveway easily accommodates 4-6 vehicles. Located in a prime area, just minutes from transit, shopping, and a boat launch on the Otonabee River, offering access to the Trent-Severn Waterway! Schedule your showing today! (id:47351)
666 Jane Street
Toronto, Ontario
A fantastic investment opportunity or multi-family home in the heart of Toronto's vibrant west end. This detached duplex is both rare & unique and offers 3 kitchens, 3 bathrooms and a detached garage. This versatile duplex is perfect for multi-generational living with an incredible potential for investors or renovators looking to generate an excellent rental income stream. Just minutes to Bloor West Village, The Junction, The Stockyards Mall, TTC, Jane Station, schools, parks, golf, shopping, restaurants, etc. Zoned for residential multiple (RM). Please refer to City of Toronto for full list of permitted uses. *** Can be sold with 668 Jane Street (neighbouring property) *** (id:47351)
1 Redfern Avenue Unit# 331
Hamilton, Ontario
Discover elevated living at Scenic Trails Condominium with this stunning 1,160 sqft, 2-bedroom, 2-full-bath unit located at 1 Redfern Avenue in Hamilton’s prestigious Mountview area. Perfectly positioned with a north-facing exposure, this condo offers breathtaking, unobstructed views of lush green space extending toward Scenic Drive—a rare blend of natural serenity and urban convenience. Step inside to a bright, open-concept layout showcasing a wealth of modern upgrades. The eat-in kitchen features sleek quartz countertops, upgraded cabinetry, and stainless steel appliances. Stylish vinyl flooring flows throughout, for easy maintenance. Both bedrooms include a walk-in closet, with the primary bedroom offering an en-suite bathroom. Relax or unwind on your private terrace, soaking in views of the surrounding greenery. Additional conveniences include in-suite laundry and one underground parking space, ensuring comfort and practicality year-round. The amenities at Scenic Trails are second to none, offering residents access to upscale features such as landscaped courtyards with indoor-outdoor space, fitness centre, movie room, party room, games room—elevating your lifestyle to new heights. (id:47351)
935 Goren Avenue
Ottawa, Ontario
Take a moment to explore 935 Goren Ave, a delightful 3-bedroom, 2-bath bungalow that truly stands out! Offering spacious living areas and an abundance of natural light, the tile floors contribute to a warm and welcoming feel. The private backyard provides the ideal space for both relaxation and entertaining. Recent upgrades enhance the homes appeal, including a fully renovated bathroom and fresh new flooring, giving the home a contemporary, updated look. The freshly painted interior brightens up the entire space. The kitchen comes equipped with brand-new stainless steel appliances. A standout feature of this property is the basement unit with its own separate entrance, offering extra privacy and flexibility. Whether you choose to use it as an in-law suite, rental unit, or additional living space, it adds excellent value to the home. Situated on a corner lot, the property offers plenty of potential. Elmvale Acres is a highly desirable neighborhood with close proximity to shops, restaurants, parks, and schools. Don't miss out on the opportunity to own this amazing bungalow in such a sought-after location. (id:47351)
1208 - 120 Parliament Street
Toronto, Ontario
Welcome to refined urban living in Downtown Toronto. This is a modern 3 Bedroom 2 Washroom Condo (895 sq.ft.) with panoramic views and two balconies (177 Sq Ft)!. With modern ~9-foot ceilings, an open-concept design, and luxury finishes, this unit exudes sophistication. The balconies serve as an excellent entertainment space. The spacious bedrooms and versatile kitchen ensure comfort and practicality, further enhanced by modern appliances and an in-unit washer/dryer. Located in the city's core, the condo is mere steps away from TTC streetcar lines, parks, a variety of cafes, bars, diverse dining options, and supermarkets. Experience premium city living in the heart of Toronto. Parking is available for an additional cost. Make this beautiful condo your home today! (id:47351)
759 Florence Road
Innisfil, Ontario
STEPS FROM THE BEACH, PACKED WITH UPDATES, & READY TO WELCOME YOU HOME! This incredible bungalow is a must-see, packed with updates and nestled in a quiet, private area just a 5-minute walk to the beach. A short drive takes you to shopping, restaurants, the library, the YMCA, medical offices, Sunset Speedway, and the Town Centre, which features a splash pad in summer and a skating trail in winter. Enjoy nearby soccer fields, baseball diamonds, tennis courts, scenic walking trails, and year-round community events, including an antique car show, movie nights, live concerts, festivals, skating, tobogganing, and a polar plunge with food trucks. The freshly paved 6-car driveway provides ample parking, leading to a recently built custom 17 x 20 ft. garage with stunning handcrafted wood swing doors and a man door. The beautifully landscaped yard features an updated patio, front and side walkways, a newer garden shed, and a fully fenced backyard with three gates and a privacy shield for added privacy. This home features all-new windows and doors, spray foam insulation under the house for added efficiency, and updated hydro to 200-amp service. The modernized kitchen shines with freshly painted cabinets, sleek new counters, upgraded stainless steel appliances, a stylish backsplash, and a new light fixture. The main bathroom has been refreshed with a new mirror, light fixture, and double rod. Refreshed neutral vinyl tile flooring enhances the clean and polished look. Two fireplaces add warmth and character, making this home inviting and cozy. Complete with an updated washer and dryer and just a 15-minute drive to the GO Train and Highway 400, this property offers a fantastic lifestyle in a prime location. A place to call home, a location to love - this one is ready for you! (id:47351)
212 - 7 Concorde Place
Toronto, Ontario
Welcome to Don Mills! Excellent, upgraded one bedroom luxury condo that combines an incredible location with natural beauty & surroundings! Well-established Concorde Park offers an elaborate, well-manicured property at the end of a court, and only seconds from the Don Valley Parkway! Full complement of luxury amenities and a beautiful, sprawling space overlooking the Don River East! Immaculately maintained & well - renovated unit with a beautiful view, tasteful upgrades, plus underground parking & locker! Enjoy the indoor pool, gym, indoor racquet courts, tennis courts, great security, concierge, & surrounding parkland! One underground parking & locker included! **EXTRAS** Upgraded countertop, backsplash, microwave, widened server server window, toilet, vanity, faucet, mirror, lights, new door handles, mirror with backlight (id:47351)
4 Murray Street W
Norfolk, Ontario
Step into the charm of 4 Murray Street West, this beautifully restored century home stands proud in the heart of Vittoria. Situated on a spacious corner lot, constructed with triple-brick thickness, this solid and well-insulated home blends historic character with modern updates. Inside, sunlight pours into every room! With refinished hardwood floors, high ceilings, and three cozy fireplaces. The main floor features a large living room with elegant double pocket doors that offer a seamless flow between the living and dining room. A second family room leads into the brand new kitchen (2024). The kitchens tin ceiling is said to be origional and serves as a striking focal point. A convenient powder room adds to the functionality of the main level. The bright in-law suite has 2 access doors with one exiting to the main house sun porch. The suite includes a picture perfect kitchen, bedroom, large living/dining area with brick fireplace. and the 3-piece bath with a Bath Fitter shower (2024). The restored main house stairs lead you from the oversized foyer into the large primary bedroom. Offering ensuite privledge. Two additional spacious bedrooms and a spa like bathroom to immerse yourself in serenity (2024). Further upgrades include a metal roof, privacy & chain link fencing (2024), circular driveway (2024), fresh paint and premium wallpaper (2024), basement encapsulation (2024), new PEX plumbing in the in-law suite (2024) along with professional landscaping (patio, accent stones, two trees removed, 2024). The property also features a "handymans dream" detached two-car garage, showing off a 26' x 32' heated workshop with a 12,000 lb. hoist and large loft space perfect for an office or hideaway. This is your chance for idyllic living with room to roam. Just minutes from amenities. (id:47351)
759 Florence Road
Innisfil, Ontario
STEPS FROM THE BEACH, PACKED WITH UPDATES, & READY TO WELCOME YOU HOME! This incredible bungalow is a must-see, packed with updates and nestled in a quiet, private area just a 5-minute walk to the beach. A short drive takes you to shopping, restaurants, the library, the YMCA, medical offices, Sunset Speedway, and the Town Centre, which features a splash pad in summer and a skating trail in winter. Enjoy nearby soccer fields, baseball diamonds, tennis courts, scenic walking trails, and year-round community events, including an antique car show, movie nights, live concerts, festivals, skating, tobogganing, and a polar plunge with food trucks. The freshly paved 6-car driveway provides ample parking, leading to a recently built custom 17 x 20 ft. garage with stunning handcrafted wood swing doors and a man door. The beautifully landscaped yard features an updated patio, front and side walkways, a newer garden shed, and a fully fenced backyard with three gates and a privacy shield for added privacy. This home features all-new windows and doors, spray foam insulation under the house for added efficiency, and updated hydro to 200-amp service. The modernized kitchen shines with freshly painted cabinets, sleek new counters, upgraded stainless steel appliances, a stylish backsplash, and a new light fixture. The main bathroom has been refreshed with a new mirror, light fixture, and double rod. Refreshed neutral vinyl tile flooring enhances the clean and polished look. Two fireplaces add warmth and character, making this home inviting and cozy. Complete with an updated washer and dryer and just a 15-minute drive to the GO Train and Highway 400, this property offers a fantastic lifestyle in a prime location. A place to call home, a location to love - this one is ready for you! (id:47351)
300 Glen Nora Drive
Cornwall, Ontario
Impeccably well maintained raised bungalow in family oriented neighbourhood. This family home is a perfect blend of comfort, luxury and style for the entire family. This stunning home features 3 +1 Bedrooms and 2 full bathrooms, 2 gas fireplaces. Main floor boasts an open concept kitchen, dining and livingroom with gleaming hardwood floors in the livingroom with a warm ambience with a gas fireplace. Kitchen with ample cabinets and stainless steel appliances. Spacious master bedroom with walk in closet and cheater door to the main bathroom with jet tub for luxury and convenience. The finished basement adds living space with family room warmed by gas fireplace, a games room and a 4th bedroom. The laundry room is well set up in the basement creating a designated space. Entertain in the large back yard, with an oversized deck leading to the 24 foot above ground pool to BBQ and entertain all summer. Yard has a shed for all your outdoor gardening needs, on a lush well manicured lawn. Attached 1.5 car garage to tinker and keep the vehicle and toys. This home boasts pride of owner ship and a must see! (id:47351)
63b O-At-Ka Road
Hastings Highlands, Ontario
Nestled on the picturesque shores of Baptiste Lake, this charming three-bedroom, one-bathroom home or cottage offers the perfect getaway with year-round access and well. Thoughtfully updated with modern insulation and windows, this property ensures comfort in every season. Outbuildings include, a carport, showing its age but offering a valuable footprint, alongside a wet slip boat house and a storage shed, perfect for keeping your water toys and tools close at hand. The full, unfinished block basement features extra-tall ceilings and a separate side entrance, providing easy access to utilities and offering exciting potential for potential development. Start your mornings on the beautiful deck, sipping coffee as you take in the breathtaking water views and enjoy full east-facing exposure, capturing the sunrise in all its glory. Conveniently located with mail delivery just 500 feet from your doorstep, this home has been lovingly enjoyed by the same family for years and now its ready for yours. Follow 63B as it turns right and look for the arrow pointing toward the property. When you visit, please park past the "For Sale" sign, right on the property. Don't miss your chance to own this wonderful lakeside retreat! (id:47351)
4383 Green Bend
London, Ontario
Your Dream Home Awaits - Pre-Construction Opportunity by LUX HOMES DESIGN & BUILD INC. - Welcome to the LUCCA floor plan, a stunning 2,252 sq. ft. home designed with your family in mind. Situated on a prime lot that backs onto a proposed park, this home offers the perfect balance of convenience and serenity ideal for family gatherings, outdoor activities, and enjoying nature right at your doorstep.This spacious 4-bedroom, 2.5-bath home features an incredible upper-level loft, offering a versatile space perfect for kids, a game room, or a cozy chill zone. With a thoughtfully designed main floor that includes a convenient laundry area, every detail has been considered for your comfort and ease. Bask in natural light from the abundance of windows throughout the home, creating a bright and inviting atmosphere for you and your loved ones. The unfinished basement is a blank canvas, with lookout windows offering plenty of natural light and potential for future development. The basement can be finished for an additional charge, giving you the flexibility to add extra living space, a rec. room, or even additional bathroom, tailored to your family's needs. With pre-construction pricing, this is YOUR chance to customize the finishes and truly make this home your own. Don't miss this rare opportunity to design the home you've always dreamed of. With LUX HOMES DESIGN & BUILD INC.'s reputation for quality craftsmanship, you can rest assured that your new home will be built with the finest attention to detail. Ideally located, just minutes away from highway 401, shopping, the Bostwick YMCA Centre, parks, and a variety of other amenities. Everything you need is within easy reach, making this location as convenient as it is desirable! (id:47351)
2 - 308 Conway Drive
London, Ontario
Welcome to Conway Gardens! This beautifully updated 3-bedroom, 2.5-bath unit was freshly painted in early March and features a spacious primary suite with a luxurious ensuite, including a jetted tub and a separate updated shower with glass doors. The modern, renovated kitchen comes with stylish new appliances and hardware, perfect for both cooking and entertaining. Enjoy brand-new flooring throughout, along with updated lighting fixtures. The bright and airy living room opens to the rear yard, offering a seamless flow for indoor/outdoor living. The finished basement provides additional living space, laundry, and ample storage. With a single-car garage and remarkably low condo fees of just $192/month (covering building management, insurance, landscaping, snow removal, and roof maintenance), this home is both practical and affordable. Ideally located just minutes from Highway 401, White Oaks Mall, top-rated schools, parks, trails, and public transit, this property offers the perfect balance of convenience and tranquility. Schedule your private viewing today! (id:47351)
133 - 1965 Upperpoint Gate
London, Ontario
Nestled in the highly desirable Warbler Woods neighbourhood, this one-year young, two-storey modern town home interior unit is full of upgrades and available now! Offering 1750 sqft of finished living space across 2 spacious levels, 3 bedrooms and 2.5 bathrooms. Experience open concept main floor living areas with 9' ceilings complimented by 8' doors, oak engineered floors, and high-end designer finishes throughout. The kitchen features stainless steel appliances, sleek custom cabinetry, quartz counters, island with seating and pantry. The second level includes 3 generously sized bedrooms, 2 full bathrooms and convenient laundry. The primary suite is a retreat with hardwood floors, large walk-in closet and spa-like ensuite featuring quartz counters, double sink vanity and glass shower. Motorized shades on all windows. Entertain in your fully fenced yard complete with a deck. Single car garage with inside entry and private driveway. Unfinished basement ready for your personal touch. Incredible location close to parks, walking trails, golf courses, top schools, restaurants, shops and offers easy highway access. This beautiful townhome is available immediately - call now to view! (id:47351)
384 Okanagan Path
Oshawa, Ontario
This newly built, A freehold townhome offers approximately 2,000 sqft across three levels, featuring 3 bedrooms and 3 bathrooms. On the first floor, you'll find access to the garage. A closet and a spacious family room with a large window, which converted into a 4th bedroom. The home has a double-door entry, allowing access from both the front and back. The second floor boasts an expansive great room with a 9-foot flat ceiling, a modern kitchen with ample space, and a walkout balcony. Upstairs, there are 3 well- appointed bedrooms, including a primary suite with an ensuite bathroom, a closet, and a large window. The second bedroom features a closet and large window. The property also comes with a Conveniently located near major highways, parks, major stores, and universities, this home is perfect for those seeking both comfort and accessibility. A better option with your buyer a First Time Home. (id:47351)
398 Third Line
Oakville, Ontario
Welcome to 398 Third Line, Oakville, Ontario an incredible opportunity for builders, investors, renovators, and homebuyers alike. This property is brimming with potential, set in one of Oakville's most desirable and rapidly appreciating neighborhoods. Whether you're looking for a renovation project, an investment property, or a chance to build something entirely new, 398 Third Line offers a wealth of possibilities. Situated on a generously sized lot, this property is perfect for those looking to expand, renovate, or redevelop. The lots ample size provides flexibility for your vision whether its transforming the existing home, adding a second story, or even starting from scratch with a brand-new custom build. Oakville's real estate market continues to thrive, and this property is positioned to take advantage of the area's strong growth. Whether you're looking to flip, rent, or hold for future appreciation, this property offers significant investment potential. With the right improvements, it could become a highly profitable asset in your portfolio. With its prime location, generous lot size, and abundant potential for renovation, expansion, or redevelopment, 398 Third Line is an opportunity that should not be missed. Whether you're looking to personalize a home, build from the ground up, or secure a strong investment in Oakville's thriving real estate market, this property has everything you need. Discover the endless possibilities this property has to offer! (id:47351)
15 Marina Point Crescent
Stoney Creek, Ontario
This exquisite townhome seamlessly combines space, style, and comfort. Featuring three bedrooms and three and a half baths, this meticulously designed residence offers a warm and inviting ambiance for modern living. All carpets were replaced in 2022, and the hardwood floors were updated the same year. Step inside to discover an open-concept layout bathed in natural light from expansive windows, enhancing the elegant interiors. The main floor boasts a spacious living area, perfect for relaxing or entertaining. The adjacent kitchen, outfitted with premium appliances (all newly purchased in 2023) and generous counter space, is a dream for culinary enthusiasts. Upstairs, the additional bedrooms provide versatile options for family, guests, or a home office. The fully finished basement offers a flexible space, ideal for entertainment, a recreation area, or a home gym—allowing you to tailor it to your lifestyle. Beyond the interiors, the charm of this townhome extends to its outdoor space. Nestled in the heart of Winona, it offers easy access to local amenities, parks, schools, and transportation routes. With its sophisticated design and thoughtful updates, this townhome embodies contemporary living at its best. Don’t miss your chance to make this exceptional property your own! (id:47351)
8503 Greenfield Crescent
Niagara Falls, Ontario
Spacious & Versatile Home in Prime Niagara Falls Location! Welcome to 8503 Greenfield Cres, a beautifully maintained 4+2 bedroom home that offers space, flexibility, and incredible potential! Owned by the same family since it was built, this property is ideal for multi-generational living or a spacious family home with room to grow. Step inside and be greeted by a bright and inviting layout, featuring two large living rooms that provide plenty of space for relaxation and entertaining. The main kitchen is well-equipped, while the lower-level kitchenette adds versatility, perfect for extended family, rental income, or guests. The walk-out basement offers independent access, making it an excellent option for an in-law suite or private rental unit. The entire lower level has been freshly updated with brand-new carpeting, while the den features new flooring, ensuring a modern and comfortable feel. Step outside and enjoy the durability and beauty of the composite wood deck, a low-maintenance outdoor space perfect for morning coffee, barbecues, or relaxing with family and friends. This home has been well cared for, with major updates for peace of mind, including a roof under 10 years old and a brand-new furnace installed in January 2025. Situated in a prime Niagara Falls location, you're just 10 minutes from the vibrant attractions, including world-class restaurants, shopping, casinos, and, of course, the breathtaking Falls. Located next to both Catholic and public school, and essential shopping such as Walmart and Costco. Families will love the convenience of nearby schools, parks, and amenities, while commuters will appreciate easy access to highways. Whether you're looking for a spacious forever home, a multi-generational living solution, or a fantastic investment opportunity, this property checks all the boxes. Don't miss out schedule your private showing today! (id:47351)
101 - 10376 Yonge Street
Richmond Hill, Ontario
GROUND FLOOR on YONGE ST. CORNER UNIT Approx. 1,600 sq. ft. Prestigious, high-end space in a high-traffic location! Perfect for professional offices, legal, medical, spa, dental or retail. Features private offices + open workspace, boardroom, kitchenette, file storage. Featuring customer entrance on Yonge and a separate staff entrance. For Your Clients 1-hour free visitor parking. GCR Zoning. Maximum exposure & visibility on Yonge St! Steps from top amenities, major highways, GO Station & public transit. Tenant to Pay Monthly Rent $3,200+HST+Tmi $2,294.13 = $5,910.13/mo + Hydro (id:47351)
1003 - 21 Widmer Street
Toronto, Ontario
Find your new home in the Cinema Tower, the heart of entertainment district! Conveniently located minutes away from TTC station and streetcars. Neighbourhood is filled with restaurants, shopping, entertainment and more. So many amenities including a state-of-the-art screening room, a double-height multi-sports gym with basketball courts, a sauna, a hot tub, and a scenic terrace with BBQs. Additional amenities include a guest suite, visitor parking, a 24-hour concierge, and convenient ground-level retail shops. This spacious studio unit is perfect for young professionals, students, or anyone looking for a stylish and convenient space in the heart of downtown Toronto! (id:47351)
22 Camp Road
Mckellar, Ontario
For more info on this property, please click the Brochure button. Tucked away in the heart of McKellar, this stunning country home blends modern luxury with natural beauty. Set on a private, tree-lined lot, this completely renovated home (2022-2024) offers 1,750 sq. ft. of thoughtfully designed living space. The main floor features a spacious primary suite with deck access, a walk-in closet, and a spa-like 4-piece bath with a 6’ soaker tub, stone sink, and rock surround. The open-concept chef’s kitchen showcases exposed original trusses, a cathedral ceiling, and ample storage, flowing into the dining and living areas. A separate media room and a bright entryway complete the space. The loft provides a stylish office or guest suite, while the newly finished walkout lower level adds another bedroom, sitting area, and a luxurious 3-piece bath with a metal-walled shower. Outdoors, enjoy a huge east-facing deck, a heated 12’ x 24’ pool, and nature all around. French doors lead to a full-length west deck, perfect for sunset views. Located steps from Manitou Ridge Golf Course, you can hear cheers from hole-in-one moments. With two boat launches nearby, easy access to Lake Manitouwabing, and endless outdoor activities—cycling, snowmobiling, and cross-country skiing at Georgian Nordic Outdoor Activity Centre—this is a true four-season retreat. Features include a new furnace, electric fireplaces, a gourmet kitchen, a gated vegetable garden, a storage shed, and a UV-filtered drilled well. (id:47351)
50 Glenhaven Court
Scugog, Ontario
Welcome to this stunning 4-bedroom, 3-bathroom home built in 2020, located on a quiet, family-friendly court in beautiful Port Perry. Offering an incredible blend of style and functionality, this home is perfect for families seeking both comfort and convenience. Step inside to discover a bright and spacious main floor featuring hardwood and tile throughout. The gorgeous kitchen features quartz countertops, a large centre island, and stainless steel appliances. The inviting living room, complete with a cozy gas fireplace, offers the perfect space to relax with family and friends. Sliding doors lead to a beautifully landscaped and fenced backyard, featuring a serene patio and a luxurious in-ground saltwater pool with a waterfall your private oasis for summer entertaining. The primary suite is a true retreat, featuring dual walk-in closets and a spa-like 5-piece ensuite. The second floor also includes a convenient laundry room and generously sized bedrooms. Luxurious upgrades throughout the home include built-in closet organizers, upgraded trim, upgraded lighting, pot lights, and Google Home-controlled automatic blinds. The unfinished basement comes with a bathroom roughin, ready for your custom design. With 200-amp electrical service and wiring ready for an EV charger, this home is future-proofed for your needs. Located steps from a park and within walking distance to public, Catholic, Montessori, and high schools, this home is ideal for families. Plus, youre just minutes away from downtown Port Perry's charming waterfront, boutique shops, and some of Durhams best restaurants. Dont miss your opportunity to own this exceptional home in one of Port Perry's most desirable neighbourhoods! (id:47351)
116 Kipling Avenue
London, Ontario
Welcome to 116 Kipling Ave, a beautifully updated carpet-free all brick bungalow nestled on a quiet, tree-lined street on a pie shaped lot in a sought-after neighbourhood. This stunning home offers a perfect blend of modern upgrades and cozy charm, making it an ideal choice for families, down-sizers or first time homebuyers. Inside you'll discover a bright, open-concept main floor featuring an updated kitchen with quartz countertops, and stainless steel appliances, gas stove (2021) , dishwasher (2024). The living room is bright and open with a large front window. The adjacent dining area boasts a dry bar with a beverage fridge and stone accent wall perfect for entertaining guests. The dining table and chairs are included as well as the breakfast bar chairs. The main floor updated bathroom has a wonderful deep oval soaker tub to enjoy that evening glass of wine with a good book! With two spacious bedrooms upstairs and a third bedroom downstairs, there is plenty of room for everyone. The separate side entrance to the lower level offers in-law suite potential or multi-generational living containing a rec room equipped with a home theatre projector and screen, making it the ultimate spot for family movie nights...the lower level also features a bedroom and an updated bathroom, a super-large laundry room, which can be converted into a kitchen, with a new washer (2024) as well as a bonus office, gym area. Outdoors, enjoy a fully fenced yard, large garden shed, a custom back awning on a concrete pad - great for watching the game or watching it rain, and a fire pit, all backing onto a beautiful green space called Nelson Park - a peaceful setting for relaxation and family gatherings. There's enough room for 4 cars in the driveway. Don't miss your chance to own this incredible move in ready home in a prime location. Book your showing today! ** This is a linked property.** (id:47351)



