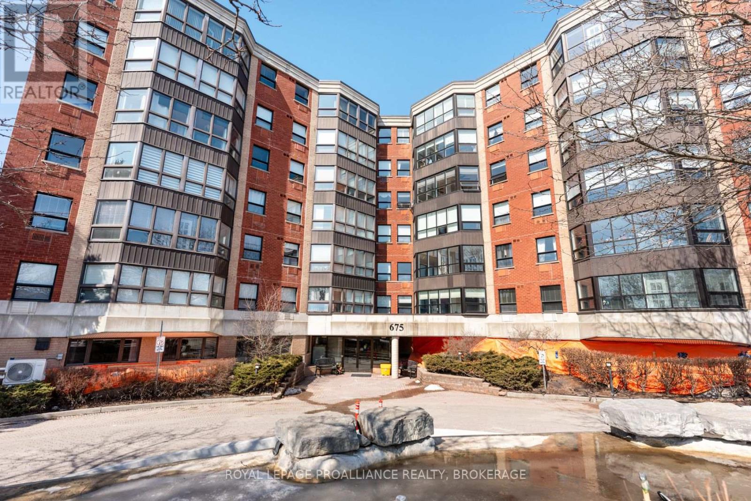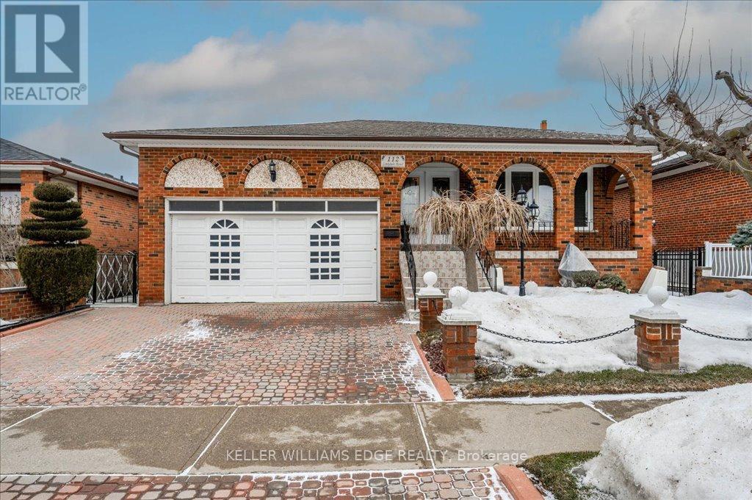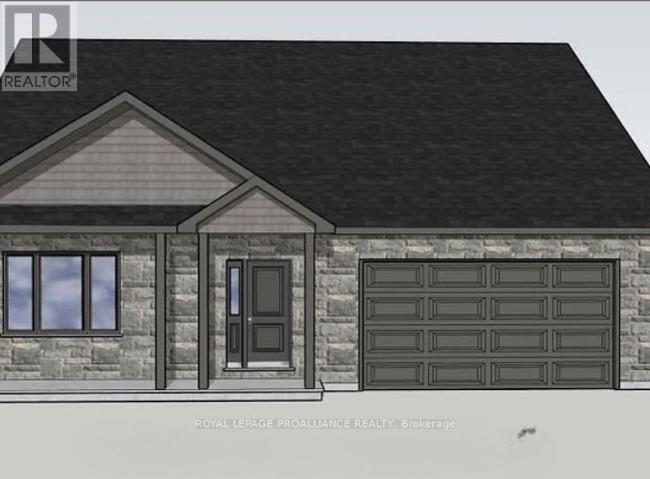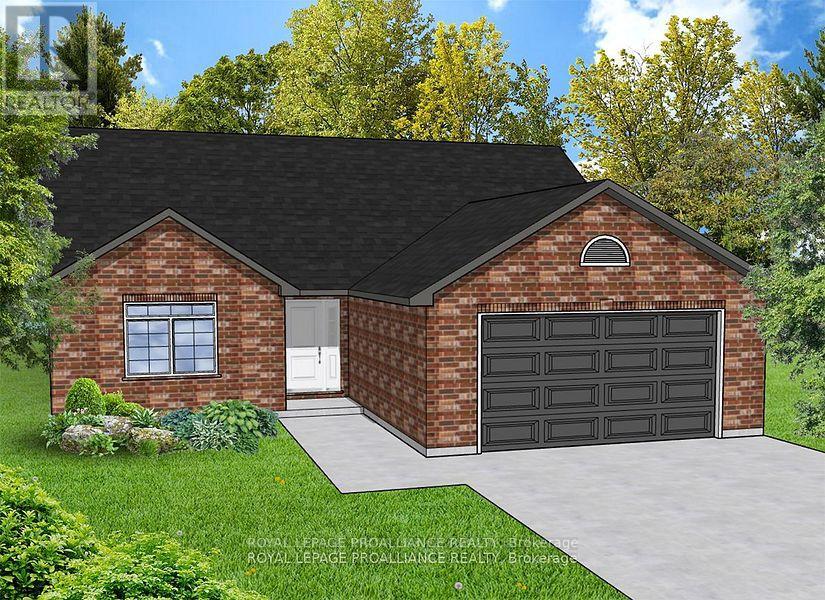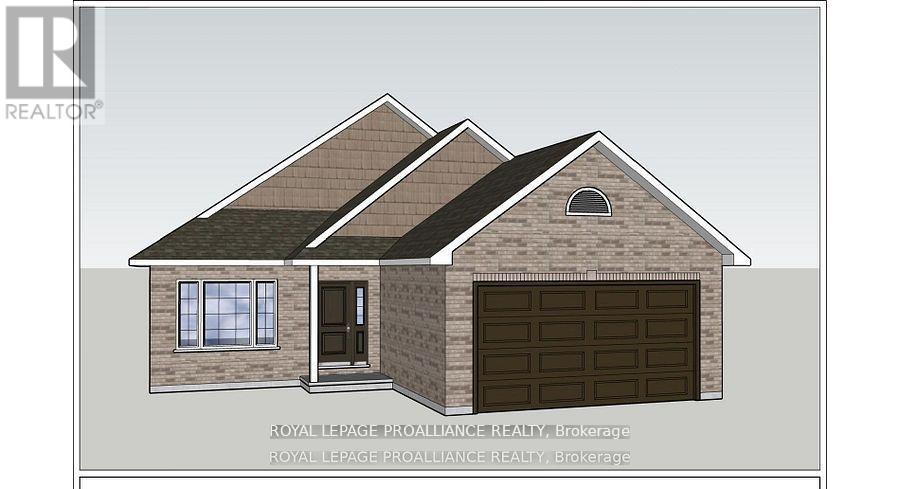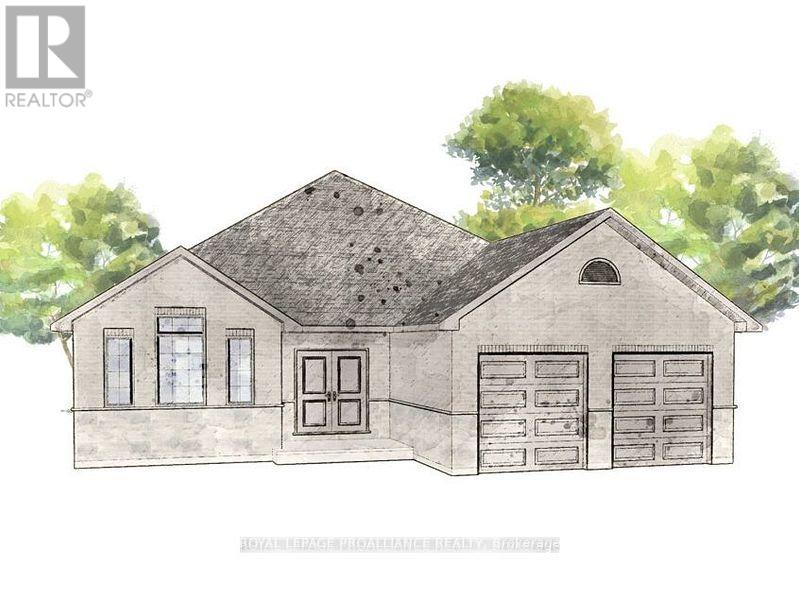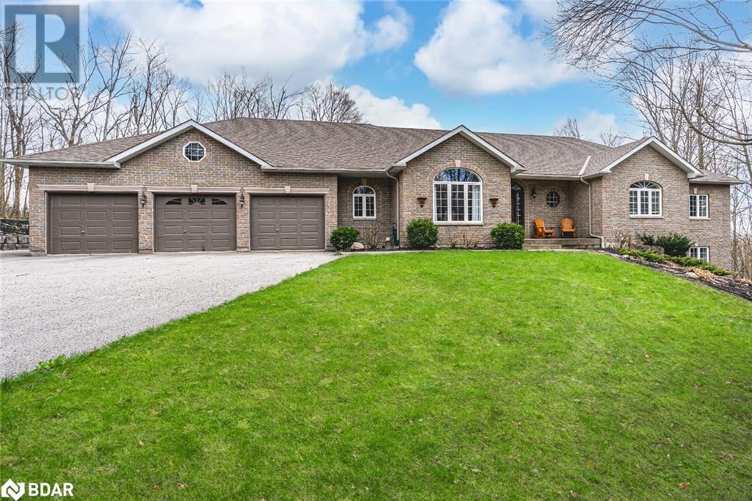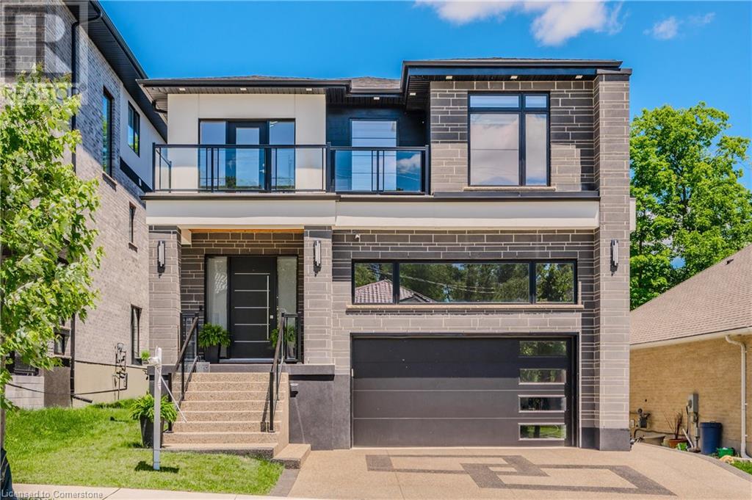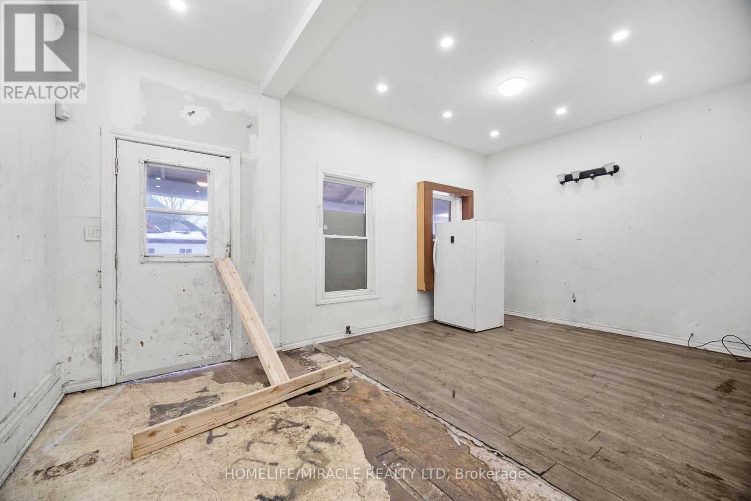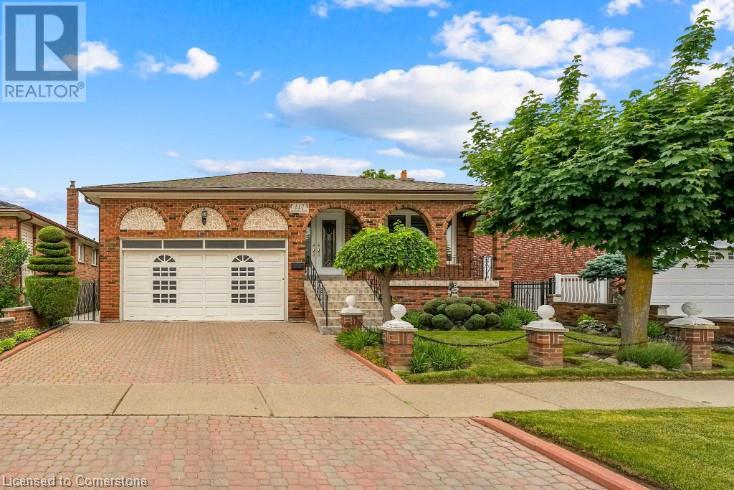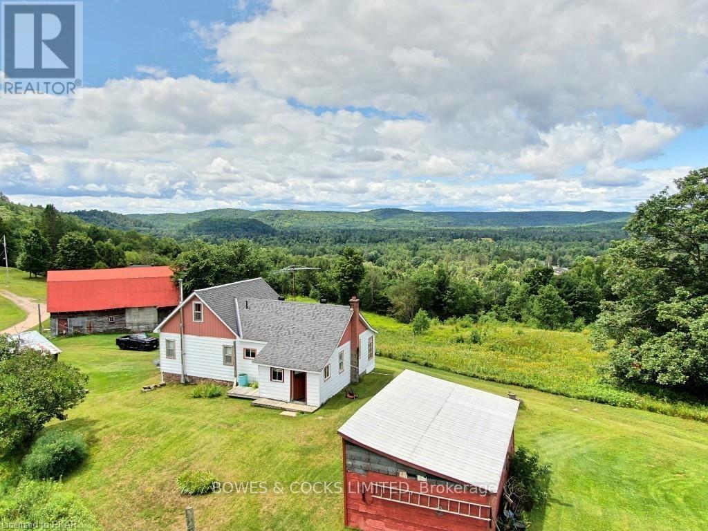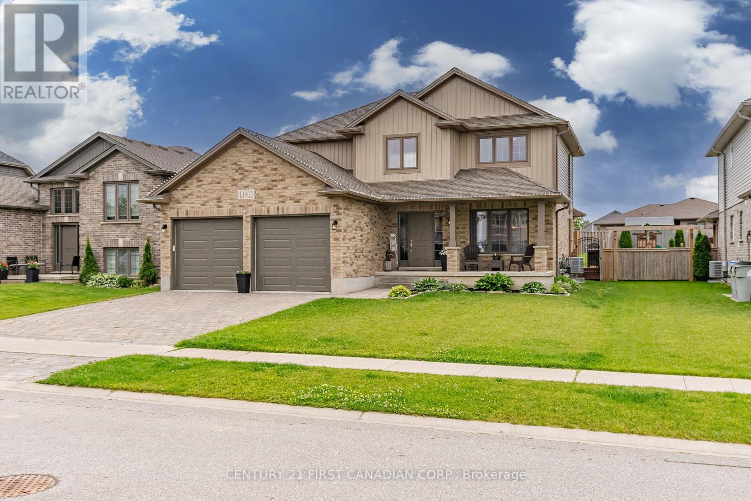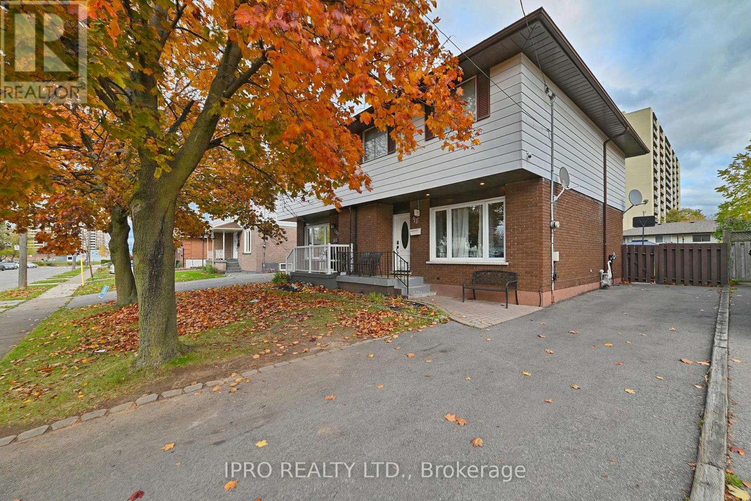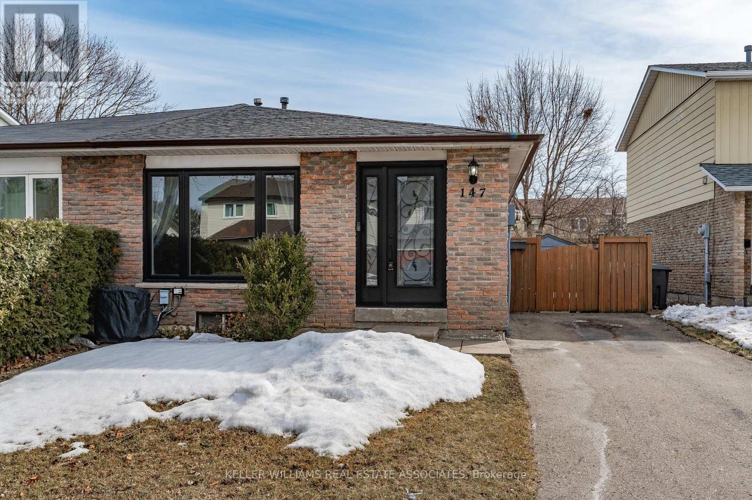510 - 675 Davis Drive
Kingston, Ontario
This spacious, west end condo is a must see- Just under 1400 ft. and featuring 3 bedrooms, 2 full bathrooms, and an abundance of windows providing tons of natural light! Enjoy the added convenience of one secure underground parking spot and coveted in-suite laundry. This is a well-maintained and well-managed building boasting excellent amenities, like an onsite superintendent, indoor pool, party room and pool table, elevators, beautifully landscaped gardens and a community BBQ area. A carpet free unit, and situated within walking distance to shopping & many amenities, and just steps to the city bus route. Don't miss out on this fantastic condo opportunity! (id:47351)
129 Robinson Street
Hamilton, Ontario
Fabulous 3rd story 1 bedroom / 1 bathroom unit with sun deck located in the heart of Durand. Close to all amenities, quick access to 403 and shopping centres. No Laundry in the unit, however there is a laundry mat right at the end of the street. Permit parking on street is available. Occupancy available now. (id:47351)
112 Linkdale Road
Brampton, Ontario
Lovingly Maintained Raised Bungalow First Time on the Market in 47 Years! Pride of ownership is evident in this beautifully maintained raised bungalow, nestled on a quiet street in a prime location near highways, shopping, and restaurants. This 3-bedroom, 2.5-bathroom home is a rare find, boasting an award-winning garden that has been thoughtfully curated over the years, creating a lush and inviting outdoor retreat.Step inside and be welcomed by pristine woodwork, immaculate floors, and timeless trim, all meticulously cared for by the same dedicated owner. Large windows flood the home with natural light, enhancing the warmth and character of every room.The fully finished basement offers endless possibilities! With a separate entrance, full second kitchen, and ample storage, this space is perfect for a rental suite, nanny accommodations, or multigenerational living. Plus, there's potential to add additional bedrooms, maximizing its functionality.Car enthusiasts and hobbyists will love the attached 2-car garage, featuring ample storage and a mezzanineideal for organizing tools, seasonal decor, or creating a workshop.With a little vision and modern updates, this cherished home has the potential to become the perfect haven for a new family to love for generations to come. (id:47351)
73 Quaker Village Drive
Uxbridge, Ontario
A Rare Offering! Stunning Family Home Backing Onto Quaker Common. Opportunities like this don't come often! Nestled in one of Uxbridge's most sought-after neighbourhoods (Quaker Village), this rare gem is one of the very few homes that backs onto Quaker Common, offering unparalleled privacy, stunning sunrise views, and a serene natural backdrop. Inside, this 4-bedroom, 3-bathroom home is designed for both comfort and elegance. The main floor features a formal living room, a separate dining area off the kitchen with a walkout to your private deck, and a beautifully updated kitchen with high-end appliances, a large island with a rare built-in prep sink, and another walkout to a private pergola-covered deck perfect for morning coffee or summer entertaining. A main floor office provides the perfect work-from-home setup, while the laundry/mudroom with a side entrance adds convenience. Upstairs, the primary retreat is a true sanctuary, wake up to the best sunrises in Uxbridge, overlooking your stunning backyard and Quaker Common. The spa-like ensuite offers a relaxing escape, and the walk-in closet (currently used as a dressing room) can easily be converted back into a 4th bedroom. The two additional bedrooms are bright, spacious, and feature hardwood floors and large closets. The fully finished basement is an entertainers dream, complete with a billiards area, cozy living space, exercise room, and ample storage.The backyard is truly a showstopper! Fully fenced and professionally landscaped, this private retreat features an in-ground pool, a secluded hot tub, lush gardens, and multiple outdoor seating areas designed for total relaxation and entertaining. Whether you're soaking in the sun by the pool, unwinding under the pergola, or enjoying an evening under the stars, this backyard is a true escape from the everyday. Completing this incredible home is a rare detached 2-car garage a true luxury in this coveted neighbourhood. Welcome Home! (id:47351)
80 Riverside Trail
Trent Hills, Ontario
WELCOME HOME TO HAVEN ON THE TRENT! Build your customized dream home on beautiful 250 FT deep lots! This all brick bungalow is situated just steps from the Trent River & nature trails of Seymour Conservation Area. Built by McDonald Homes with superior features & finishes throughout, this "DOGWOOD" floor plan offers open-concept main floor living with almost 1500 sq ft of space, perfect for retirees or families. Gourmet Kitchen offers beautiful custom cabinetry, a huge Walk In pantry and an Island perfect for entertaining. Great Room boasts soaring vaulted ceilings. Enjoy your morning coffee on your deck overlooking your backyard that edges onto woods. Large Primary Bedroom with Walk In closet & Ensuite. Second large bedroom can be used as an office-WORK FROM HOME with Fibre Internet! Option to fully finish lower level with an additional two bedrooms, full bathroom and recreation room if you need any extra space. Two car garage with access to Laundry Room. Includes Luxury Vinyl Plank/Tile flooring throughout main floor, municipal water, sewer & natural gas, Central Air, HST & 7 year TARION New Home Warranty. ADDITIONAL FLOOR PLANS AND ONLY 5 REMAINING LOTS AVAILABLE IN PHASE 3. Haven on the Trent is located approximately an hour to the GTA, minutes drive to downtown, library, restaurants, hospital, public boat launches, Ferris Provincial Park and so much more! A stone's throw to the brand new Campbellford Recreation & Wellness Centre with arena and two swimming pools. WELCOME HOME TO BEAUTIFUL HAVEN ON THE TRENT IN CAMPBELLFORD! *Interior photos are of a different build and some virtually staged* (id:47351)
64 Riverside Trail
Trent Hills, Ontario
WELCOME HOME TO HAVEN ON THE TRENT! This two bedroom, two bath, all brick bungalow is situated on a 250ft deep lot, just steps from the Trent River & nature trails of Seymour Conservation Area and includes gorgeous finishes and features throughout. "THE ELMWOOD" floor plan offers open-concept living with over 1422 sf ft space on the main floor with an option to fully or partially finish the basement to add even more living space! Gourmet Kitchen boasts beautiful custom cabinetry, large Walk In pantry and sit up breakfast bar. Great Room with soaring vaulted ceilings, a perfect space to add a floor to ceiling stone clad gas fireplace. Enjoy your morning coffee on your deck overlooking the serene backyard that edges onto woods. Primary Bedroom with Walk In Closet and Ensuite. Two car garage with direct inside access and main floor Laundry Room. Includes Luxury Vinyl Plank/Tile flooring throughout main floor, municipal water, sewer & natural gas, Central Air, HST & 7 year TARION New Home Warranty. ADDITIONAL FLOOR PLANS AND ONLY 5 REMAINING LOTS AVAILABLE IN PHASE 3. Haven on the Trent is located approximately an hour to the GTA, minutes drive to downtown, library, restaurants, hospital, public boat launches, Ferris Provincial Park and so much more! A stone's throw to the brand new Campbellford Recreation & Wellness Centre with arena and two swimming pools. WELCOME HOME TO BEAUTIFUL HAVEN ON THE TRENT IN CAMPBELLFORD! *Interior photos are of a different build and some virtually staged* (id:47351)
78 Riverside Trail
Trent Hills, Ontario
WELCOME HOME TO HAVEN ON THE TRENT! Build your customized dream home on beautiful 250 FT deep lots! Your new build will be situated on a 250ft deep lot, just steps from the Trent River & nature trails of Seymour Conservation Area. "THE ASHWOOD" floor plan offers open-concept living with 1550 sf of space on the main floor, with the option to finish basement adding even more space! Gourmet Kitchen boasts beautiful custom cabinetry and sit up breakfast bar. Great Room boasts vaulted ceilings and is the perfect spot to add a floor to ceiling stone clad gas fireplace. Enjoy your morning coffee on your deck overlooking the backyard that edges onto forest. Large Primary Bedroom with Walk In closet & Ensuite. Second Bedroom can be used as an office-WORK FROM HOME with Fibre Internet! 2 car garage with access to Laundry Room. Includes Luxury Vinyl Plank/Tile flooring throughout main floor, municipal water, sewer & natural gas, Central Air, HST & 7 year TARION New Home Warranty. ADDITIONAL FLOOR PLANS AND ONLY 5 REMAINING LOTS AVAILABLE IN PHASE 3. Haven on the Trent is located approximately an hour to the GTA, minutes drive to downtown, library, restaurants, hospital, public boat launches, Ferris Provincial Park and so much more! A stone's throw to the brand new Campbellford Recreation & Wellness Centre with arena, exercise facility and two swimming pools. WELCOME HOME TO BEAUTIFUL HAVEN ON THE TRENT IN CAMPBELLFORD! *Interior photos are of a different build and some virtually staged* (id:47351)
82 Riverside Trail
Trent Hills, Ontario
WELCOME HOME TO HAVEN ON THE TRENT! Build your customized dream home on beautiful 250ft deep lots! This all brick bungalow is situated just steps from the Trent River & nature trails of Seymour Conservation. Built by McDonald Homes with superior features & finishes throughout, this "BASSWOOD" floor plan offers main floor living with almost 1800 sq ft of open concept space on the main floor, perfect for retirees or families! Gourmet Kitchen boasts beautiful custom cabinetry, large Island with breakfast bar and ample storage. Formal Dining Room offers a transient area for an Office, Den or Guest Room with lots of natural light flooding in. Great Room & Dining Room boast soaring vaulted ceilings. Enjoy your morning coffee on your deck overlooking your backyard that edges onto forest. Large Primary Bedroom with Walk In closet & Ensuite. Second Bedroom, 4 pc Bathroom and Laundry Room complete the main floor. Option to fully finish lower level to expand space further. 2 car garage with access to Laundry Room. Includes Luxury Vinyl Plank/Tile flooring throughout main floor, municipal water, sewer & natural gas, Central Air, HST & 7 year TARION New Home Warranty. ADDITIONAL FLOOR PLANS AND ONLY 5 REMAINING LOTS AVAILABLE IN PHASE 3. Haven on the Trent is located approximately an hour to the GTA, minutes drive to downtown, library, restaurants, hospital, public boat launches, Ferris Provincial Park and so much more! A stone's throw to the brand new Campbellford Recreation & Wellness Centre with arena, exercise facility and two swimming pools. WELCOME HOME TO BEAUTIFUL HAVEN ON THE TRENT IN CAMPBELLFORD! *Interior photos are of a different build and some virtually staged* (id:47351)
5 Maple Ridge Road
Craighurst, Ontario
LUXURY LIVING ON 1.28 ACRES IN PRESTIGIOUS BIDWELL ESTATES! Located in the highly sought-after Bidwell Estates, this lavish bungalow sits on an expansive 1.28-acre lot, offering towering trees and exceptional privacy, with no direct neighbours behind and backing onto EP land. Set back from the road, it features a large paved driveway with ample parking, enhancing the curb appeal of this stately brick home with arched windows and meticulous landscaping. The oversized 3-car garage, with a 4th door providing easy access to the backyard, is perfect for storing lawn equipment and toys. Nearly 4,500 finished sq. ft. of opulent living space awaits, showcasing refinished hardwood flooring on the main floor, updated floating floors in the basement, pot lights, and tasteful decor throughout. The bright, modern kitchen boasts white cabinetry, granite countertops, stainless steel appliances, and an island with seating. The open-concept dining room with vaulted ceilings flows into the living room, highlighted by a floor-to-ceiling stone fireplace with a wood beam mantle and a walkout. The spacious primary bedroom offers a walkout, 5-piece ensuite with a jetted bathtub, and a walk-in closet. The finished walkout basement with 9 ft ceilings includes a rec room with a bar, a family room with a gas fireplace, a bedroom, a den, a full bathroom, and direct access to the garage. Close to trails, Hwy 400, Barrie and Orillia, Horseshoe Resort, Vetta Spa, golf, downhill biking, and cross-country, this home is an outdoor enthusiast's dream! When only the best will do, this home offers the perfect combination of luxury, privacy, and convenience, making it the ultimate retreat for those seeking elegance and adventure. (id:47351)
320 Otterbein Road
Kitchener, Ontario
Welcome to your dream home! This stunning modern 2-storey residence offers over 4000 sq. ft. of luxurious living space with 5 bedrooms and 5 bathrooms. Step inside to 10-foot ceilings on the main floor, creating an airy, open feel. The custom kitchen is a chef's delight, featuring floor-to-ceiling cabinets, stainless steel appliances, a built-in double fridge, and a top-notch coffee machine. Beautiful hardwood floors flow throughout, complementing the stylish glass railing and wood staircase. Enjoy cozy moments by one of the two fireplaces, and relax on one of two balconies upstairs, where 9-foot ceilings enhance the spaciousness and offer serene forest views. The large covered porch provides the ideal spot for outdoor entertaining. Downstairs, a fully finished basement with 9-foot ceilings includes an additional bedroom, full bathroom, and two spacious cold rooms. The exposed concrete driveway leads to an expansive garage with high ceilings—perfect for car enthusiasts who may wish to install a hoist system. With upgraded trim, doors, and meticulous attention to detail, this home combines elegance and modern comfort in every corner. Don’t miss this opportunity to own a true gem of luxury living! (id:47351)
148 Adelaide Street N
London, Ontario
Ideal for homeowners or investors! This 4-bed, 3-bath bungalow features two units-live in one and rent the other or renovate for maximum returns. The front unit boasts an open-concept living space, quartz countertops, and an en-suite. Zoned AC4/AC5, with past rental income of $35,000. Don't miss this opportunity!*** Sold As-is *** (id:47351)
6 - 4286 Kingston Road
Toronto, Ontario
Located in a highly visible strip plaza on Kingston Rd, with lots of daily traffic passing by. The landlord recently upgraded the building's frontage. This location is ideal for any retail or QSR, with free parking available in front of the plaza. Tenant's pay own Heat and Hydro. Landlord will do a 10-year lease with no demo clause. (id:47351)
75 Kari Crescent
Collingwood, Ontario
Welcome to Balmoral Village Where Lifestyle Meets Convenience! Nestled in the heart of Balmoral Village, this elegant end-unit townhouse offers an exceptional living experience just moments from golfing, skiing, shopping, scenic trails, Georgian Bay, and top-tier dining. Featuring an attached single-car garage, this home seamlessly blends modern comfort with unparalleled convenience. Step inside to discover soaring 9-foot ceilings, engineered hardwood flooring, and a bright, open-concept layout designed for both relaxation and entertaining. The stylish kitchen is beautifully appointed with granite countertops, stainless steel appliances, and a functional yet elegant design. The inviting living room, complete with a cozy gas fireplace, opens to a spacious deck perfect for unwinding or hosting guests. The primary suite offers a walk-through closet and a private ensuite, while a second bedroom and additional full bathroom provide comfort for family or visitors. The versatile lower level includes a third bedroom area, full washroom, and a flexible multi-use space ideal for a media room, home office, or personal retreat, with plenty of storage.Outdoor enthusiasts will love being steps away from the 62 km trail system, perfect for walking, biking, and cross-country skiing. Plus, enjoy exclusive access to the nearby recreation centre, featuring an indoor pool, exercise room, social lounge, reading area, and a golf simulator. Experience the best of Balmoral Village living. Schedule your private showing today! (id:47351)
112 Linkdale Road
Peel, Ontario
Lovingly Maintained Raised Bungalow – First Time on the Market in 47 Years! Pride of ownership is evident in this beautifully maintained raised bungalow, nestled on a quiet street in a prime location near highways, shopping, and restaurants. This 3-bedroom, 2.5-bathroom home is a rare find, boasting an award-winning garden that has been thoughtfully curated over the years, creating a lush and inviting outdoor retreat. Step inside and be welcomed by pristine woodwork, immaculate floors, and timeless trim, all meticulously cared for by the same dedicated owner. Large windows flood the home with natural light, enhancing the warmth and character of every room. The fully finished basement offers endless possibilities! With a separate entrance, full second kitchen, and ample storage, this space is perfect for a rental suite, nanny accommodations, or multigenerational living. Plus, there's potential to add additional bedrooms, maximizing its functionality. Car enthusiasts and hobbyists will love the attached 2-car garage, featuring ample storage and a mezzanine—ideal for organizing tools, seasonal decor, or creating a workshop. With a little vision and modern updates, this cherished home has the potential to become the perfect haven for a new family to love for generations to come. Don’t miss this rare opportunity! Schedule your showing today. (id:47351)
114 Moore Lane
Bancroft, Ontario
Spanning +- 310 acres, we are offering a stunning farm/retreat property in the Bancroft area. It boasts expansive sunset vistas over rolling hills, the town, and the river, providing an awe-inspiring backdrop. The land features fields, mature woodlands, meandering creeks, and extensive trails. A two-bedroom farmhouse, constructed in the mid-1950s and perched at the road's end with a view of the York River Valley, awaits some modern updates. Potential building sites offer both breathtaking views and seclusion. The barn requires a partial roof repair yet remains structurally sound for its age (circa 1915). This exceptional property is perfect for a private haven or an investment, with its substantial acreage primed for development. Existing roads and trails facilitate further expansion and road network development. With Bancroft's town amenities nearby, this property represents a unique opportunity for discerning buyers to invest in a property with significant potential for appreciation. (id:47351)
107 Bellefontaine Street
Toronto, Ontario
Welcome to This Absolute Stunning 3 Bedroom End Unit Freehold Townhouse! Bright and Spacious Layout, Open Concept Living & Dining Room Featuring Hardwood Flooring and Walk out to Backyard Oasis with Patio, Stunning Perennials Blooming Beautifully With Every Season & Four 4x8 Boxes for Vegetable Gardens! Renovated Eat-In Kitchen With Porcelain Flooring, Granite Counters, Backsplash & S/S Appliances! Renovated Powder Room! Upper Level Features Large Primary Bedroom with Walk out to Balcony, A place to enjoy your morning tea, Extra Large Closet & Renovated 4 piece Semi Ensuite with Custom Medicine Cabinet, Two additional Spacious Bedrooms and Linen Closet! The Finished Lower Level Boasts a Generous Size Bonus Room with Wood Burning Fireplace & Pot Lights to Relax & Unwind, A Large Laundry room with Sink, Custom Built Storage Under the Stairs! Extra Long Driveway for Extra Parking, Entrance to Garage from Home! This is an End Unit Home and a Separate Side Door can be "Easily" put in for a lower level Inlaw Suite! Steps away from Amazing Schools, TTC bus stops, located at equal distance from Kennedy or Finch subway station. Super close to Walmart, Agincourt Mall, Agincourt GO Station, Pacific Mall, Highways 401,404, Scarborough Hospital Birchmount. Finch-Kennedy GO Station (also referred to as Finch East) is a planned GO train station to be built as part of the SmartTrack Stations Program construction to be completed Aug. 2027, 5 Min Walk. (id:47351)
284 Strachan Street
Port Hope, Ontario
Beautifully designed bungalow with wonderfully finished lower lever, located on a limited oversized lot in one of the most sought-after neighborhoods in all of Northumberland. This very desirable home is well finished and comes complete with updates, upgrades and improvements throughout. 284 Strachan offers main floor living at its finest with 3 total bedrooms and 3 full bathrooms. The oversized covered front porch provides the perfect back drop to soak in the surroundings with stunning views of Lake Ontario in the distance. The main floor boasts 2 big bedrooms with a primary suite offering a generously sized walk-in closet and is highlighted by a 4-piece ensuite with custom double sink vanity. Showcasing the impressive main floor is the bright open concept kitchen, living and dining spaces. Featuring impressive cathedral ceilings, sparkling designer porcelain tile, upgraded cabinetry, newly remodeled quartz counter island and patio walkout to private back yard space with fencing and decking. The newly finished lower level (Not to be Forgotten) presents a large bedroom, 4-piece bath as well as a well-appointed living/family space. Larger lot and backyard space provides opportunity for sunroom expansion or additional parking space. Walking Distance to Port Hope Golf Club, Lake Ontario, Parks, Trails, Schools, Amazing Sushi and Schnitzel and so much more!!. Just minutes from the 401, very storied downtown, beaches and many other amazing amenities this beautiful town has to offer! (id:47351)
181 Gilmour Drive
Lucan Biddulph, Ontario
Located in the beautiful Town of Lucan, ON, nestled in the heart of the popular Ridge Crossing subdivision, this custom-built 2-storey home offers 2,015 sq. ft. of living space and features 4+1 bedrooms, 3.5 bathrooms, and plenty of room for the whole family. Step inside and experience the warmth and character of this traditional layout. With distinct living spaces, including an inviting family room, a separate dining room, and a functional kitchen, each area offers its own unique atmosphere. Enjoy family gatherings in the dining room, where conversations flow easily around the table, or unwind in the comfort of the family room with its cozy gas fireplace. The kitchen, just off the family room, provides ample space for the entire family and offers stunning quartz countertops, a pantry, and a large island that overlooks your private backyard oasis. Retreat to your main floor primary bedroom, which provides a peaceful space for rest and relaxation, complete with a walk-in closet and ensuite bathroom. Upstairs, you'll find three additional bedrooms, a handy loft area perfect for a kids' play space or a quiet home office, and a convenient second-floor laundry room. The finished basement adds even more living space, featuring an inviting extra bedroom, a spacious rec room ideal for entertaining or movie nights, and additional storage. Outside, the fully fenced backyard offers a fantastic outdoor retreat with a deck, stamped concrete, and armor stones, creating the perfect setting for relaxation and gatherings. The attached 2-car garage provides extra storage and parking. This home is perfect for a growing family! Close to Wilberforce Public School and future soccer fields, just 20 minutes to North London and 30 minutes to Grand Bend and the shores of Lake Huron. Don't miss your chance to make this beautiful home yours! (id:47351)
1208 - 50 Forest Manor Road
Toronto, Ontario
Emerald City Condo in North York! This spacious 2-bedroom, 2-bathroom suite features modern decor with laminate flooring throughout and a 158 sq. ft. L-shaped balcony offering a beautiful view. The building boasts excellent amenities, including a karaoke room, library with Wi-Fi, swimming pool, and party room. Conveniently located just steps from public transit and the subway, it is also close to Fairview Mall, a community centre, schools, parks, Freshco, and T&T Supermarket, with quick access to Highways 404 and 401. (id:47351)
98 Riverdale Drive
Hamilton, Ontario
Explore this charming semi-detached home nestled in a serene corner of the picturesque Hamilton Mountain area. You'll find the 403 highway nearby, and just a 2-minute drive away is the Eastgate Square Shopping mall, home to over 100 stores. This lovely home offers 4 bedrooms, 1 full bathroom, and 1 half bathroom, providing ample space for a family or those looking to expand. The spacious eat-in kitchen, coupled with a dining area, is ideal for hosting family meals and gatherings. Step through the door, and you'll discover an amazing backyard oasis, complete with a generous yard that's perfect for outdoor entertaining and barbecues. There's also a shed in the backyard for added convenience. The finished basement offers additional space. Don't miss the opportunity to make this your own it's a true gem you won't want to overlook. (id:47351)
147 Quantrell Trail
Toronto, Ontario
Welcome to this stunning 3+2 bedroom, 1+1 bathroom semi-detached bungalow, offering over 2000 square feet of total living space with a bright and spacious layout perfect for families! As you step inside, you're greeted by a large open-concept living and dining area filled with natural light ideal for both entertaining and everyday living. The main level features 3 generously sized bedrooms and a modern 4-piece bathroom. The renovated kitchen (2020) boasts sleek countertops, updated flooring, and stylish cabinetry, making it a dream for any home chef. The lower level provides even more space with 2 oversized bedrooms, a second bathroom, a versatile bonus room, laundry, and ample storage and ideal setup for an in-law suite. Sitting on a huge oversized lot, this home offers an updated front door and side entrance with easy backyard access, along with a private 3-car driveway. The expansive backyard presents endless possibilities! Conveniently located in a prime neighborhood close to schools, parks, shopping, all amenities, and just 15 minutes from the Scarborough Bluffs! (id:47351)
135 Kelso Crescent
Vaughan, Ontario
Discover this beautifully upgraded 3-bedroom, 4-bathroom freehold townhouse, perfectly blending comfort and convenience. Situated in a highly desirable, family-friendly neighborhood in Maple, this bright and impeccably maintained home features numerous upgrades, including: Roof replaced in 2016,Newer appliances, counter top and backsplash in Kitchen 2015, Dishwasher replaced in 2024, Ensuite Bathroom and 2nd Bathroom in 2nd floor partially renovated in 2024, Freshly painted in 2024, Deck Repaired and painted in 2024, Front Yard New interlock pavement in 2014, 2nd Floor New laminate flooring in 2019, New window in Master Bedroom 2019. Located close to Canada's Wonderland, VaughanMills, top-rated schools, restaurants, and the hospital, this home offers easy access to all essential amenities. Don't miss the opportunity to own this gem in one of Maple's most sought-after areas! (id:47351)
0 Dis Of Timiskaming Road
Timiskaming Remote Area, Ontario
40 ACRES OF LAND AVAILABLE FOR SALE IN THE DISTRICT OF TIMISKAMING. Close to Kenogami Lake. Unorganized territory so it can be lived on. It can be hunted on. Sitting on the edge of a Hydro corridor and a gas corridor. (id:47351)
12 Burt Avenue
New Tecumseth, Ontario
WELCOME TO 12 BURT AVENUE, NEW TECUMSETH! THIS STUNNING 2-STOREY DETACHED HOME WITH 4 SPACIOUS BEDROOMS AND 3 BATHROOMS. ENJOY 9-FT CEILINGS ON THE MAIN FLOOR, A BRIGHT AND AIRY GREAT ROOM WITH BROADLOOM FLOORING, AND A MODERN KITCHEN WITH CERAMIC FLOORING AND A WALK-OUT BREAKFAST AREA. THE PRIMARY BEDROOM FEATURES A 4-PIECE ENSUITE, WHILE THREE ADDITIONAL BEDROOMS PROVIDE AMPLE SPACE FOR FAMILY OR GUESTS. LOCATED IN A HIGHLY SOUGHT-AFTER NEIGHBORHOOD, THIS HOME IS CLOSE TO ALLISTON PUBLIC SCHOOL, SHOPPING, AND THE HONDA PLANT. DON'T MISS THIS INCREDIBLE OPPORTUNITY! OPEN HOUSE APRIL 5 - 6 SATURDAY - SUNDAY FROM 2:00PM 4:00PM (id:47351)
