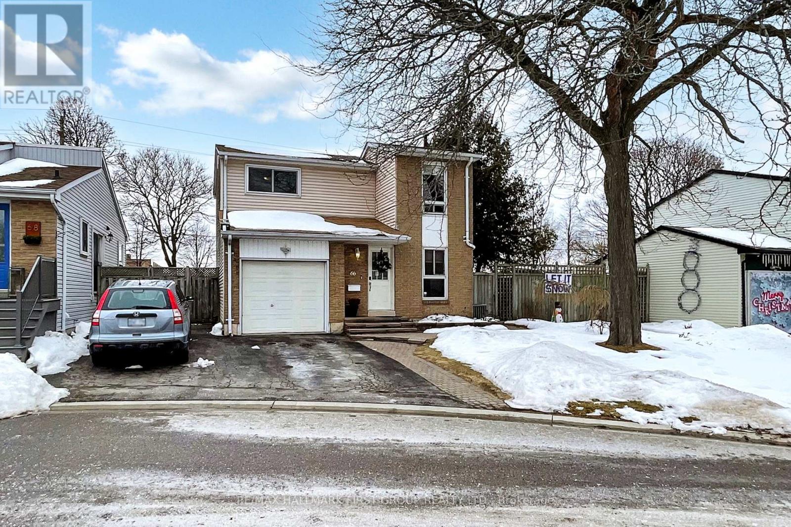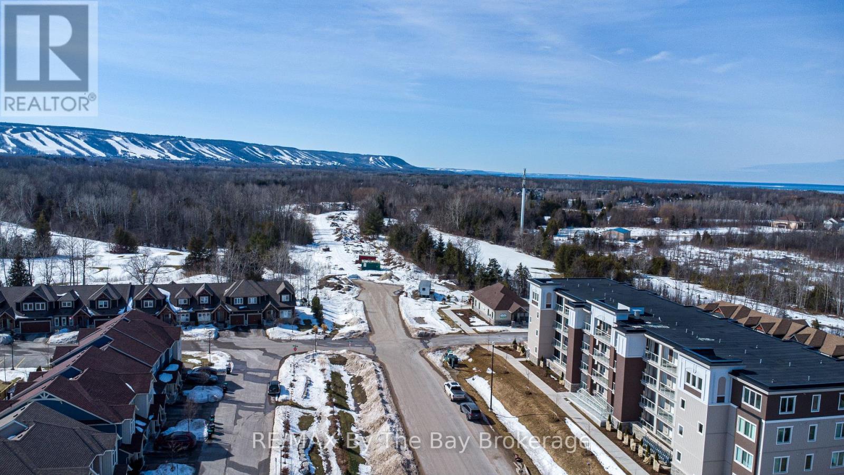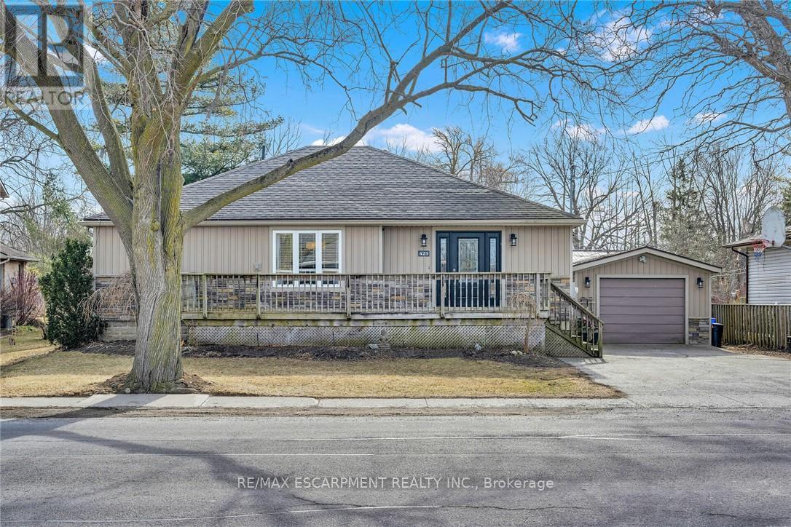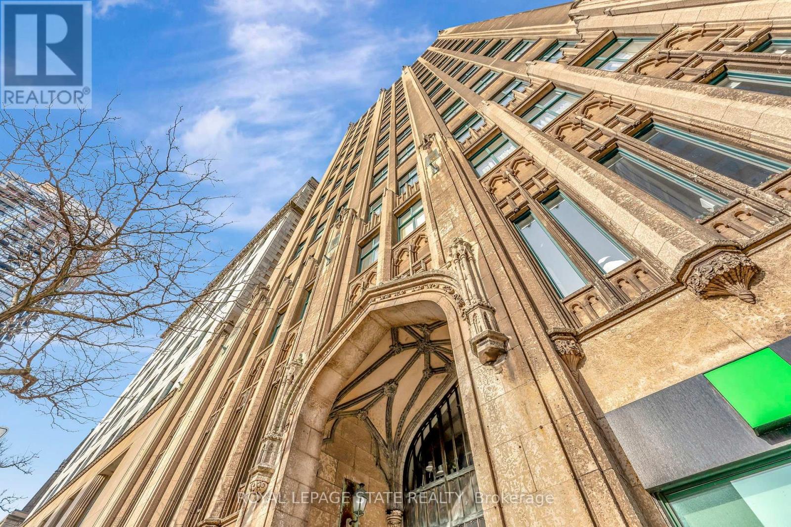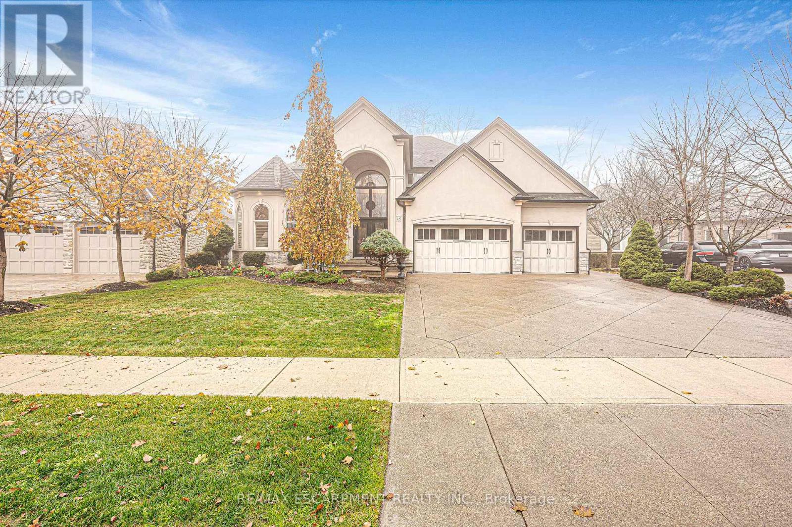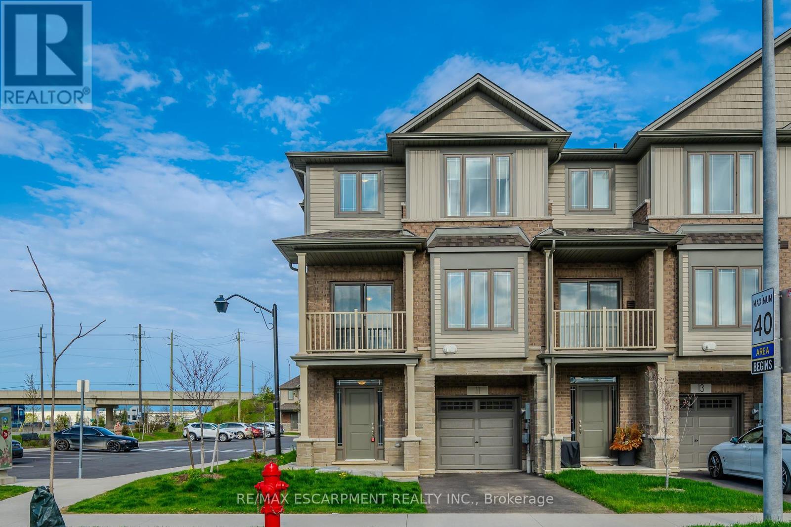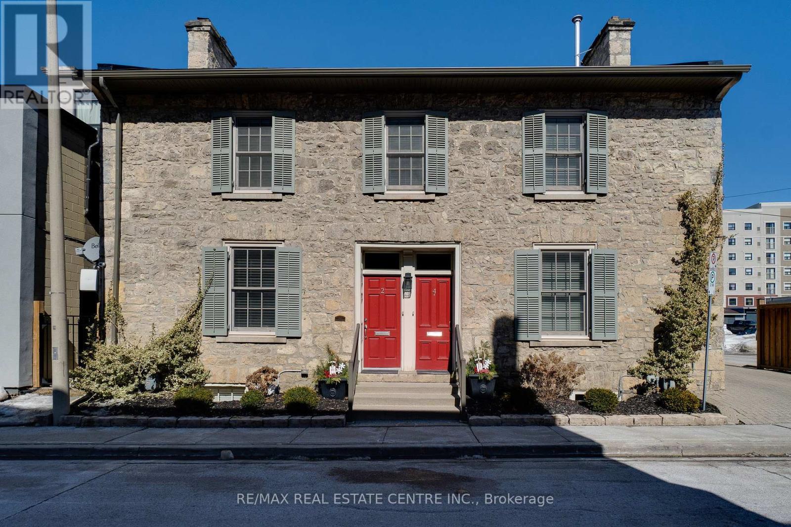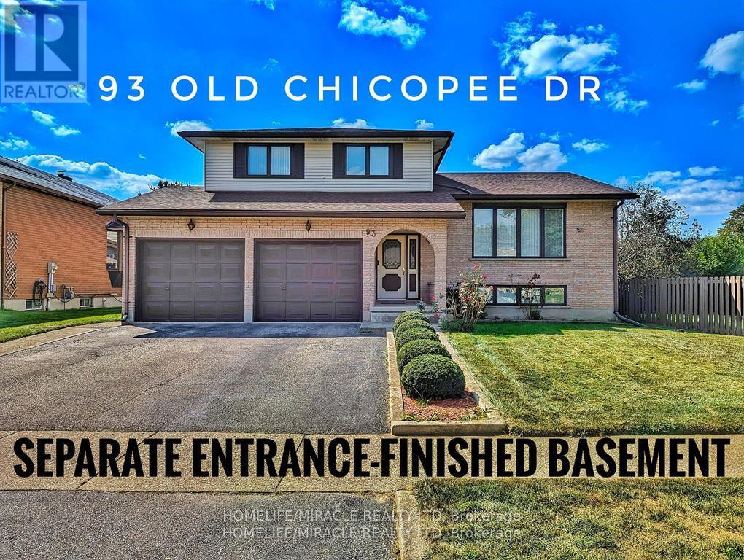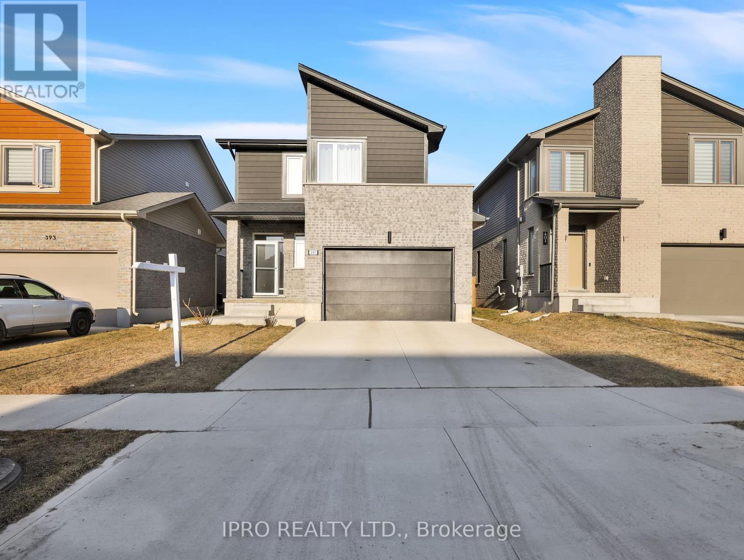66 Medley Lane
Ajax, Ontario
Welcome to 66 Medley Lane. This beautiful detached home offers 3+1 bedrooms and 2 bathrooms, featuring bright, spacious and updated living areas. Recently renovated wainscoting walls, laminate floors, hardwood stairs, baseboards, and a fresh coat of paint. Enjoy an expansive, fully fenced backyard retreat with a deck, surrounded by mature trees. An entertainers dream. The home is ideally located in a family-friendly neighborhood, just minutes from the lake, waterfront trails, schools, parks, shopping, groceries, restaurants and transit. Perfect for first-time buyers, couples, or investors. Maintenance fees include water, building insurance, and common elements. Don't miss this fantastic opportunity to own a detached home in Beautiful South Ajax! This one won't last long! (id:47351)
205 - 17 Spooner Crescent
Collingwood, Ontario
Is there anything more convenient than condo living? It's becoming more and more popular and many love the experience of effortless one floor living. Even better in a brand new building with fitness center and a seasonal outdoor pool. If you are looking for a four season weekend retreat or full time home this "Eagle" model at the new MacPherson development, The View At Blue Fairway, maybe the answer. Modern open plan living; the 9 foot ceilings enhance the light and airy ambience of the kitchen, dining living area. Walk out to the 17' x 8' covered balcony with gas BBQ hook to relax and enjoy the stunning views of Blue Mountain and the Cranberry Golf Course . 2 bedrooms and 2 full bathrooms including a huge master suite with a stylish , walk in glass shower. Upgraded inside and out: granite countertops, stainless steel appliances, undermount sinks and framed glass railing on the balcony. The practicalities of life have not been ignored; stacked washer/dryer, oversized locker, exclusive parking spot plus ample visitor parking and convenient elevator. The location cannot be bettered as a base for golf, beaches or exploring the trails. Stroll to Cranberry Mews for shopping and restaurants. 5 minutes to downtown Collingwood and under 15 Minutes to Ontarios largest ski resort, The Village At Blue Mountain. (id:47351)
101 - 1660 Bloor Street
Mississauga, Ontario
Client RemarksDiscover this beautifully upgraded 1,000 sq. ft. condo, featuring 2 bedrooms and 1 bath, originally designed as a 3-bed layout and easily convertible back for added flexibility. The open-concept kitchen, dining, and living area creates a bright, spacious flow perfect for modern living. Enjoy the bonus of a terrace that doubles as a private entrance, offering both convenience and outdoor space. The complex provides resort-style amenities, including an outdoor swimming pool, tennis courts, and a gym, giving you endless entertainment options year-round. Ideally located steps from a grocery store, Tim Hortons, gas station, dollar store, parks, schools, public transit, and other essential services and stores, this condo offers everything you need at your doorstep. Modern, versatile, and perfectly situated! (id:47351)
436 Bonita Crescent W
Richmond Hill, Ontario
Welcome to 436 Bonita, a charming 3+1 bedroom bungalow situated in a quiet cul-de-sac! This bright and spacious home features a finished basement with easy access, making it perfect for extended family, rental income, or additional living space. With 2 full bathrooms and a large backyard, this property provides ample outdoor space for relaxation, gardening, or entertaining. Enjoy the convenience of being close to top ranking schools, GO Transit, and TTC, ensuring easy commuting. With easy access to the basement, this home is an ideal opportunity for families, investors, or builders looking for their next project in a sought after neighborhood of Crosby a large lot of 13,218 sqft area almost 1/3 of an acre. Don't miss out on this fantastic property! Probate is already done! (id:47351)
904 Deer Creek Court
Kitchener, Ontario
Discover this exceptional 3,700 sq. ft. home, where modern luxury meets serene living, creating the perfect environment for your family to flourish. Backing onto lush greenspace and the Grand River, it offers a peaceful retreat with a backyard designed for both relaxation and entertaining. Inside, an open-concept design showcases abundant natural light streaming through large windows that frame stunning forest views. The gourmet kitchen stands out with custom shaker cabinets, Caesarstone quartz countertops, and premium KitchenAid appliances. A spacious island provides ample seating and prep space, making it ideal for both cooking and conversation. Adjacent, the inviting living area features a natural gas fireplace with custom built-ins, enhanced by the immersive sound of a built-in Sonos system. Engineered oak hardwood flooring adds warmth and sophistication throughout. Upstairs, a striking room with a cathedral ceiling offers versatility as a 4th bedroom or a family lounge. The primary suite is a private sanctuary, boasting a luxurious 5pc ensuite with a soaker tub, glass shower, dual vanity, and a walk-in closet. Two additional bedrooms share a stylish family bath, ensuring comfort for all. The fully finished walkout basement, completed in 2022, is an entertainers dream with a wet bar, full bathroom featuring a steam shower and heated floors, and direct backyard access. Outside, the private, fully fenced yard is a personal retreat, complete with a 9x9 hot tub and a deck for soaking in the tranquil surroundings. Located near top-rated schools and abundant nature trails, this home offers an unparalleled lifestyle. Whether you're looking for space to grow, host, or unwind, this property delivers on every level. (id:47351)
40 Gilmour Point Road
North Kawartha, Ontario
Welcome to 40 Gilmour Point Road, your perfect year-round home on the picturesque Chandos Lake. This well-built home offers both comfort and functionality, making it ideal for full-time living or as a seasonal getaway. Nestled on over 8 acres of nature and wildlife, enjoy 1140 ft of shoreline, a tranquil setting with easy access to the water and stunning sunrises and sunsets. Spacious & Inviting Living Areas: Featuring custom built-ins in both the kitchen and rec room, this home is designed for modern living with ample storage and style. The kitchen boasts beautiful quartz counter-tops, heated floors and a functional island, perfect for entertaining guests or family meals. Outdoor and Waterfront Living at its best with a large deck offers a great space for outdoor entertaining, while the boat slip and covered roof for your boat make access to the water effortless. With deep water right off the dock, enjoy swimming, boating, or simply relaxing by the waters edge. Whether you're looking for a full-time home or a seasonal retreat, this cottage offers the best of both worlds with all the amenities you need for a comfortable lifestyle. **EXTRAS** Generator 2024,(2) attached garages & (1) detached garage, UV filtration, water-softner, HWT owned, washer & dryer, laundry sink, newer eaves-trough, pot lights, Bell Internet, circular drive, Boat slip, boat cover, weekly garbage pick up (id:47351)
14 Graham Avenue S
Hamilton, Ontario
Welcome to this newly renovated Brick Bungalow which offers 3 + 1 Bedrooms, 1 + 1 Bathrooms, 1,012 sq. ft. with In-law Suite & separate entrance. Great opportunity for first time Home Buyers or Investors. Updated features 2024 - New roof, electrical panel & newer wiring, carpet in primary bedroom only,2 X kitchen with appliances on both floors, 2 complete bathrooms, lighting, flooring, painting, trim, laundry room, utility room & storage, and much more! Street Parking is available. Located in East Hamiltons Delta Neighbourhood close to schools, shopping centre, transit, parks, trendy Ottawa St venues, and minutes to highway. Vacant possession available May 1/2025 (id:47351)
423 George Street
Haldimand, Ontario
Beautifully presented, Exquisitely updated 3 bedroom Bungalow on Irreplaceable 86.28 x 264 lot with detached garage and 2nd detached garage with woodstove & workshop. Great curb appeal with vinyl sided & complimenting brick exterior, concrete driveway, side drive / access to rear yard for trailer/boat/RV parking, tasteful landscaping, & entertainers dream backyard complete with custom deck, pool, & hot tub. The masterfully designed interior features a open concept layout highlighted by gourmet eat in kitchen with dark cabinetry, island, & tile backsplash, formal dining area, oversized living room with hardwood floors throughout, 3 spacious bedrooms, 4 pc bathroom, & welcoming back foyer. The finished lower level allows for perfect in law suite or 2 family home & includes large rec room with gas fireplace, bar area, & storage. Ideal for those starting out, the growing family, or those looking to retire in style! The feeling of country with the convenience of town living! (id:47351)
701 - 36 James Street S
Hamilton, Ontario
Step into a timeless piece of Hamiltons history at the prestigious Pigott Building (circa 1929), located in the heart of downtown at Main & James. This beautifully designed 2-bedroom condo (converted to 1+den) offers a seamless blend of old-world charm and contemporary style, making it ideal for professionals, creatives, and urban lifestyle seekers.Upon entry, the sun-filled living space greets you with stunning city and escarpment views, accentuated by large windows that bathe the home in natural light. The open concept living, dining, and kitchen area features a modern, neutral palette, stainless steel appliances, and a convenient breakfast bar, perfect for casual dining or entertaining.The spacious primary bedroom provides comfort and privacy, while the versatile den/home office offers flexibility for remote work or creative use. A 4-piece bath, in-suite laundry (with a stylish barn door enclosure), and ample storage complete the thoughtfully designed interior.Building amenities include a party room with billiards, a well-equipped gym, and secure underground parking with a private storage locker. With a Walk Score of 98, you are mere steps from GO Transit, major bus routes, the Hamilton Farmers Market, shopping, and a dynamic selection of restaurants, cafés, and entertainment venues.Dont miss this opportunity to own a piece of Hamiltons history while enjoying the convenience of modern urban living. Book your private showing today! (id:47351)
66 - 120 Quigley Road
Hamilton, Ontario
Welcome to 120 Quigley Rd Unit 66. 2 Storey, 3+1 bedrooms, 2.5 bathrooms, end Unit Townhome in great East end location. Close to all amenities. Freshly painted, clean and bright, ready to move in! No carpeting. Gas fireplace in spacious living room. Kitchen with Semi-solid Oak cupboards and stainless steel appliances. Fully finished basement with bedroom, pot-lighting and full bathroom. Walk out to your maintenance-free backyard with no rear houses. Updated roof (2024), furnace and AC unit (2022). Shows very well, book your showing today! (id:47351)
15 Silver Maple Drive
Hamilton, Ontario
This is the home you have been waiting for. Shows 10+++. 1 owner, immaculate, ideal for a larger family with app. 5000 sq ft of finished living space in a quiet family friendly Ancaster court surrounded by high end executive homes. Custom built by award winning Tandi construction high end finishes and fully upgraded, 4br 4 bath, exposed aggregate driveway parking for 6 cars, 3 car garage, cold cellar, fully fenced lot professionally landscaped. Full in-law set up with separate side entrance potential to easily add 2 additional bedrooms , bright natural light throughout. Upgrades include ceramic and hardwood, extended height cabinets, granite countertops, coffered ceilings, crown moulding, high end stainless steel appliances, and much more. High walk score, close to schools, parks, shopping, transportation, easy access to hwy, and amenities. (id:47351)
712 Blackacres Boulevard
London, Ontario
This stunning home welcomes you with a spacious foyer, soaring open to the second level, complemented by a brand new carpet runner and elegant wrought iron spindles. The open concept main floor boasts a beautiful kitchen with upgraded cabinetry, crown moulding, valance lighting, a marble backsplash, and a central island, perfect for both cooking and entertaining. The formal dining room overlooks the great room, featuring decorative columns, a cozy gas fireplace, crown moulding, and ambient pot lights. The main floor is graced with hardwood and 19x19tile, with a convenient 2-piece washroom located off the foyer. Upstairs, you'll find three generously sized bedrooms and two full bathrooms. The primary bedroom stands out with its cathedral ceiling, walk-in closet, and luxurious ensuite, featuring a quality glass tile shower. The fully finished lower level offers a family room, a fourth bedroom, a third full bathroom, and a versatile gym/office space. Step outside to your backyard oasis (id:47351)
102 - 4578 Huron Church Line Road
Lasalle, Ontario
Beautifull condo for lease in sought after area in Lasalle. Beautifull condo for lease in sought after area in LasalleBrand new ground floor unit with outdoor patio spaceModern condo never lived in. Granite counters through. In unit washer and dryer as well as dish washer. Possible 2 car indoor garage available. Wheelchair access. Near shopping outlet mall, grocery stores and many walking and bikiing trails. Walking distance to St.Clair College. Minutes from Ambassador bridge for USA travellers. *For Additional Property Details Click The Brochure Icon Below* (id:47351)
36 Tommar Place
Hamilton, Ontario
Opportunity Awaits! Spacious 4 Family Home In A Pocket Of Executive Detached Homes In East Hamilton Surrounded By Parks/Greenspaces And Escarpment Views! All Amenities Are Minutes Away (Eastgate Square, Queenston/Centennial Shopping, St. Joes Hospital). Quick Access to The Red Hill Parkway/QEW. Perfect For The Large Family, This Home Offers 4 Spacious Bedrooms (Primary With Ensuite And Walk-In Closet). Choose To Entertain Guests In The Formal Living/Dining Rooms Or The Large Eat-In Kitchen Which Opens To The Spacious Family Room. A Main Floor Den Is Perfect For Working At Home. The Finished Basement Is Perfect For Larger Gatherings, Complete With A Full Kitchen, Huge Rec Room, Bar Area, 3 Piece Bathroom And Loads And Loads Of Storage! Holiday Dinners At Your House! The Tastefully Landscaped Lot Features An Interlocking Drive Exposed Aggregate Walkway And Rear Patio. The Private, Oversized Rear Yard Is Perfect for The Gardener. Upgrades Include: All Brick Exterior, Oak Stairs, Solid Oak Kitchen Cabinetry With Glass Tile Backsplash, Granite Counters in Kitchen & All Bathrooms, Hardwood Floors, California Shutters, A Huge Storage Area Under The Rear Porch, Underground Irrigation System & Much More! Added Value Are The Many Big-Ticket Items Have Been Done: Roof Shingles, Windows, Eavestroughs, Front Door, Garage Door, Furnace, Water Filtration System. This One Owner Home Has Been Impeccably Maintained, Ready For You To Enjoy! (id:47351)
32 Haldimand Trail
Haldimand, Ontario
Spectacular 5.22ac Waterfront Estate boasts over 220ft of armour stone laden frontage on Grand River tributary w/Lake Erie access - mins W of Dunnville. Spectacular custom blt bungalow offers over 5500sf of living space (both levels) ftrs crown moulded cath. ceilings, hardwood flooring & double sided brick FP fronting on World Class kitchen & Great room w/WO to 375sf composite deck, formal dining room, primary bedroom w/en-suite & balcony WO, twin front foyers, office & laundry wing incs 2pc bath + garage entry. Lower level ftrs heated floors & 3 panel door WO to stamped conc. patio incs family room w/FP, games room w/bar, 3 large bedrooms, 5pc bath, 2 utility rooms, wine cellar & cold room. Detached building ftrs 525sf 2-car bay & 2 stry guest unit, chicken coop, garden shed & river cabin. (id:47351)
11 Rachel Drive
Hamilton, Ontario
Lovely End unit 1424 Sq.ft Blossom unit 3 beds, 1.5 baths, with loads of upgrades, which include, beautiful flooring including oak stairs, quartz counter tops in kitchen, blackout blinds, single car garage with inside entry loads of natural light, steps to lake and walking/bicycle paths, quick drive to Costco, and amenities and major highway. Nominal road fee includes snow removal, garbage takeaway in complex. (id:47351)
23 Alma Street S
Haldimand, Ontario
Flawless 2 stry century home located in desired Hagersville area - near Hospital, schools, parks & downtown shops/eateries. Sit. on landscaped 0.20ac lot dotted w/rare trees introducing 1902sf interior ftrs living room w/gas FP, family room incs garden door WO to composite deck'19, formal dining room, new kitchen'23 sporting white cabinetry & quartz counters, remodeled 3pc bath'10, MF laundry, utility/storage room & WO to 216sf rear deck'11. Upper level ftrs primary bedroom w/en-suite privilege to renovated 4pc bath'19, 2 add. bedrooms & storage attic. 9ft MF ceilings, premium MF flooring'23 & sculpted UL broadloom'19 compliment soft/neutral décor. Extras -24ftx22ft garage, n/g furnace'24, AC'19, 40/50yr roof shingles'10/16, vinyl siding (house/garage)'19, windows'10, spray foam ins. crawl space'19, 200 amp hydro'19, leaf guard'20 & more. Experience "Small Town" Perfection! (id:47351)
2 & 4 Warnock Street
Cambridge, Ontario
These beautiful side-by-side Semi's (1-3 bedrm/1-2bedrm) feature two renovated modern homes, each with SEPARATE furnace, central air conditioning, hot water tank, water softener, and Hydro, Gas, and Water ~ perfect for Multi-generational living, first-time buyers, or savvy investors. The homes have updated electrical, plumbing, and upgraded roofs. Situated just steps from the Grand River & Pedestrian bridge connecting you to the vibrant Gaslight District, where you'll enjoy easy access to a variety of excellent restaurants, the Hamilton Theatre, live music, cafes, local coffee shoppes, Farmer's Market, and the Idea Exchange. This location strikes the perfect balance between peaceful suburban living and the convenience of nearby amenities, making it an attractive option for both residents and tenants. Whether you're looking for a property with rental income potential or simply a fantastic spot to call home, this one has it all! 2 Warnock boasts a 2 bedrm, 2 bath suite that's been thoughtfully renovated, showcasing an open-concept chef's kitchen with high-end stainless appliances & stone countertops & family room. Exquisite hardwood floors throughout. The Primary suite offers a cleverly-designed 4pc bath, walk-in closet loaded with organizers, & a superb makeup/vanity area. Upper floor rounds out w/ 2nd bedroom hosting a large double closet and window seat. Pull-down stairs leading to 500 sf of beautiful attic storage with plywood flooring! Professionally finished basement creates a warm, inviting family room w/fireplace, 2 home offices, full laundry, and convenient 2 pc bathrm. Enjoy lots of storage space, a step-in pantry and a step-up workshop! 4 Warnock has 3 large bedrooms, 1 bath, full laundry in basement, & great kitchen/dining area. Upgrades include hardwood flooring, paint, new carpeting. This propertys impeccable condition and attention to detail ensure it stands out in the market. (id:47351)
151 Mcbride Avenue
St. Catharines, Ontario
Freehold, end unit townhouse, attached only by the garage. Feels like a detached home. Located in a sought after Vansickle neighborhood. Features 3 bedrooms and one and a half baths. Open concept main floor layout. A beautiful kitchen w/ maple cabinetry, spacious breakfast bar and space for a dining table overlooking the backyard. Walk-out to a great entertainment deck, greenspace and storage shed. Master bedroom with w/i closet. Partially finished bsmt w/ family space plus a roughed in 3 pc washroom. Contract for grasshopper solar panels to be taken over by the purchaser. (id:47351)
93 Old Chicopee Drive
Kitchener, Ontario
Stunning Detached Home with Separate Entrance in Prestigious Kitchener Neighborhood!Built in 1986 by the current owners, this well-maintained, carpet-free home offers approximately 2000 square feet of living space, plus a finished basement with a separate entranceperfect for family living or rental income. The home features generous room sizes, hardwood and parquet flooring, and has been freshly painted in 2024 in a neutral color with new blinds on the main floor. The open-concept kitchen is equipped with stainless steel appliances and connects to a dinette and formal dining room, complete with an expensive chandelier that remains with the home. The main level includes three large bedrooms, a master suite with a walk-in closet and ensuite, a living room, family room, and formal dining. A large powder room on the main floor offers the option to install a full-size stacking washer and dryer, creating a second laundry area for about $2,000.The finished basement, with its separate entrance, includes a bedroom, bathroom, and laundry, making it ideal for conversion into a two-bedroom apartment or in-law/nanny suite. With all the essential features already in place, this conversion is easy and offers excellent income or multi-family potential.The home includes three full bathrooms plus a powder room and sits on a deep, wide lot with plenty of outdoor space, including a garage with automatic openers, a mature pear tree, and a vegetable garden ready for planting in 2025. The roof, replaced in 2017, is in great condition, and while the original eavestroughs and downspouts are still in place, they are well-maintained. A new water softener was installed in July 2024, and the windows are newer as well.Located in the highly sought-after Stanley Park neighborhood, the property is within walking distance of schools, Stanley Park Mall, restaurants, parks, and public transportation. It's just a 5-minute drive to the 401, making it ideal for Toronto commuters. (id:47351)
306 - 404 King Street West Street W
Kitchener, Ontario
Now's your chance to experience condo life in style! Stunning one bedroom plus den downtown loft apartment! Own a piece of Kitchener's history--the Kaufman Lofts are a local landmark and in a fantastic location! This lovely unit features gorgeous polished concrete floors, soaring ceilings, lots of windows, and so many unique architectural details! Modern kitchen with island, subway tile backsplash, quartz countertops, and stainless appliances. Beautiful living room has a wall of windows and nice view! Stylish bedroom with clever built-ins. Spacious den has so many possibilities--sitting area, dining room, home office, etc. Convenient in-suite laundry. Amenities include beautiful rooftop patio with pergola, barbeque station, large party room, secure bike area, and private storage lockers. Amazing downtown location! With a walk score of 96 and a bike score of 92, while there is a parking spot, you don't even need a car! Walk to everything--restaurants, shopping, entertainment venues, coffee shops, etc. Close to Google, Communitech, McMaster Medical Campus, UW Pharmacy School, City Hall, etc. The LRT is right near the building; Go Train and Via Rail transit hubs are minutes away as well. Note that not all condo fees are alike--your fees here include include everything but hydro and internet! Enjoy all that downtown living has to offer--your condo lifestyle awaits! (id:47351)
397 Edgevalley Road
London, Ontario
Step into elegance with this stunning 4-year-old detached home in the highly sought-after Northeast London community. Offering 1,600 sq. ft. of above-ground living space plus an additional 800 sq. ft. in the LEGAL basement apartment. This home is a rare find, perfect for families or investors alike. Designed with modern living in mind; the open-concept main floor is bright and spacious, featuring 9 ft ceilings, pot lights in the living/dining create an illuminating experience, engineered hardwood floors in L/D, and oversized windows that flood the space with natural light. The gourmet kitchen is a chefs dream, boasting sleek white cabinetry, quartz countertops, under-cabinet lighting, upgraded stainless steel appliances, a gas stove, and a massive breakfast bar with seating for four. A large pantry provides additional storage while allowing the French door fridge to open freely. On the next level, the primary suite offers a tranquil retreat with a walk-in closet and a spa-like ensuite. A convenient laundry closet with space for extra cabinetry is also on this level. The upper floor completes the home with two generously sized bedrooms and a full 4-piece bath. The fully finished LEGAL basement apartment features its own kitchen, bedroom, and full bath, making it perfect for rental income or multi-generational living. A concrete driveway and 1.5-car garage provide ample parking. Located just 10 minutes from UWO, Fanshawe College, Masonville Mall, and top shopping destinations, this home truly has it all. Don't miss your chance to own this exceptional property. Schedule a viewing today! (id:47351)
4710 Tassie Road
Burlington, Ontario
Welcome to this exquisite executive home located in the highly sought-after Alton Village in Burlington. This beautifully appointed, fully furnished residence is the perfect blend of luxury and comfort, offering an exceptional living experience for those seeking elegance, convenience, and a prime location.Key Features include 4 bedrooms + 3.5 bathrooms, spacious open-concept living area with large windows, allowing natural light to flood the space. Gourmet kitchen featuring high-end stainless steel appliances, granite countertops, custom cabinetry, and a large island perfect for entertaining or preparing gourmet meals.Luxurious primary suite with a walk-in closet and a spa-like en-suite bathroom, complete with a soaking tub, double vanity, and glass-enclosed shower. Fully furnished with high-quality, stylish furniture, ensuring an effortless move-in experience.Private backyard with a beautifully landscaped garden and deck, perfect for outdoor relaxation and entertaining. Attached double garage with ample storage and driveway parking.High ceilings and hardwood floors throughout the home, creating an elegant and spacious feel. Location Highlights: Located in the desirable Alton Village community, this home is minutes from major highways (407 & 403/QEW) for easy access to Toronto and the surrounding areas. 10 minutes from the go train and walking distance to parks, top-rated schools, and community centers. Close to a variety of shopping, dining, and entertainment options. A short drive to beautiful Lake Ontario and numerous recreational trails.This home truly offers the perfect balance of convenience and luxury, designed for professionals or families seeking a turnkey, high-end lifestyle. Whether youre looking for a temporary executive residence or a long-term home, this property is sure to exceed expectations. Dont miss the chance to make this stunning property your new home. (id:47351)
126 - 1380 Costigan Road
Milton, Ontario
Welcome to this beautifully designed and well maintained stacked townhouse, offering the perfect balance of style and practicality in a prime, family friendly location. With a sought-after main floor front And back walk-out, this home is both functional and inviting. From the moment you arrive, you'll be drawn to its impressive curb appeal- featuring a stately brick and stone exterior, a beautifully landscaped private front garden overlooking a scenic greenbelt (with no front neighbours), and a one car garage with ample visitor and street parking. This move-in-ready home is prepared for its next owner to enjoy!Step inside to an inviting open-concept layout, where a cozy living and dining area with laminate flooring seamlessly flows into a spacious walk-in cloakroom. The well-equipped kitchen boasts a white backsplash, stainless steel appliances (refrigerator, stove, built-in dishwasher, and microwave), and a full-size pantry for extra storage.The airy primary bedroom, conveniently located on the main floor, is filled with abundant natural light streaming through oversized windows. It features a generous his & hers walk-in closet and a private 4 pcs ensuite, ensuring both style and functionality.The lower level is a delightful surprise, filled with natural light from oversized windows. It offers two additional well-sized bedrooms, a bright and cozy family room perfect for entertaining, a 4-piece bathroom, and a dedicated laundry room for added convenience. Additional highlights include freshly painted walls, modern pot lights, and a stylish accent wall.The attached single-car garage provides direct access to the home and is thoughtfully equipped with an automatic garage door closer, custom shelving for extra storage, and a tire rack for seasonal storage needs. With approximately 1,400 sq. ft. of finished living space, this home feels much larger than it appears. (id:47351)
