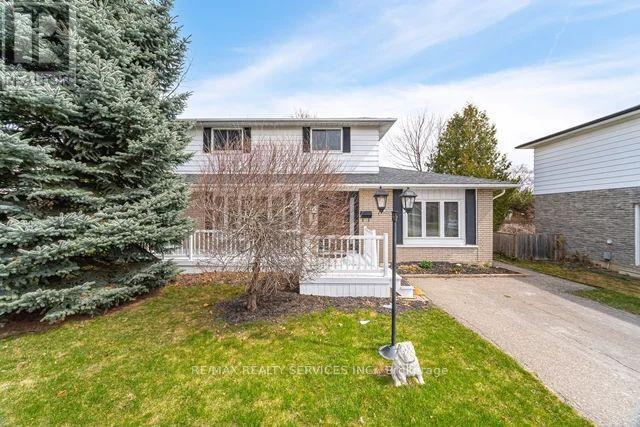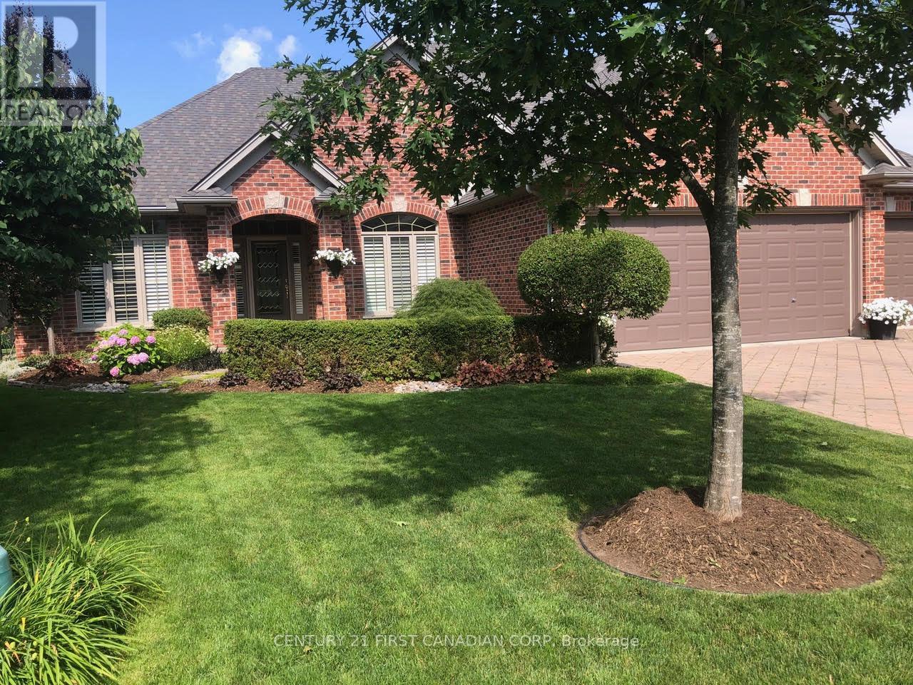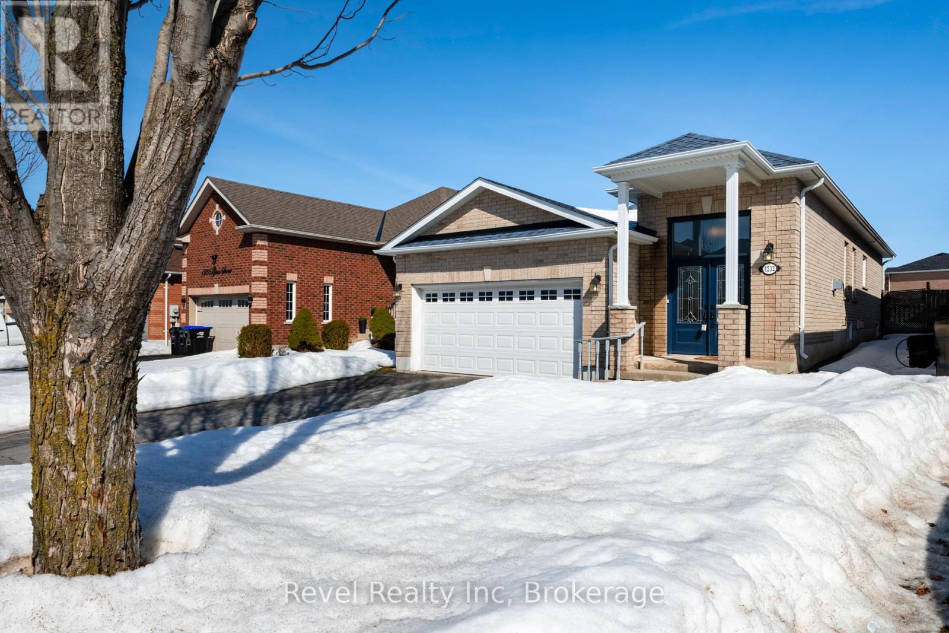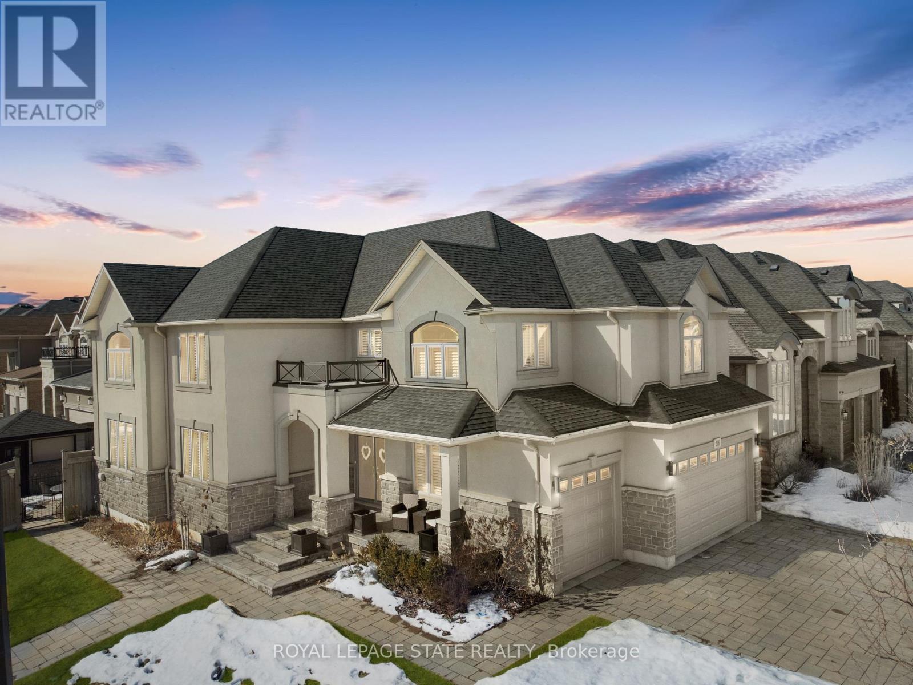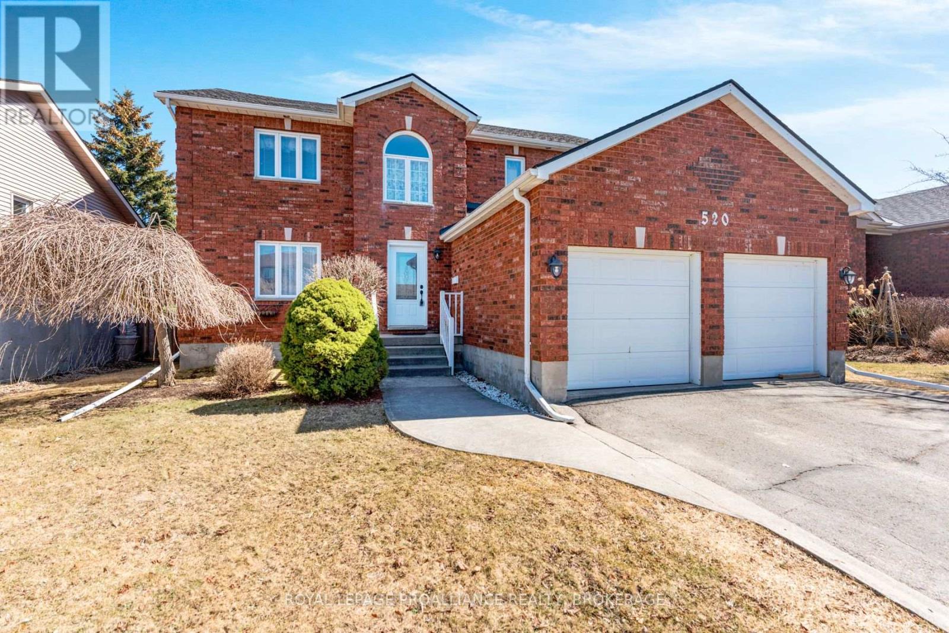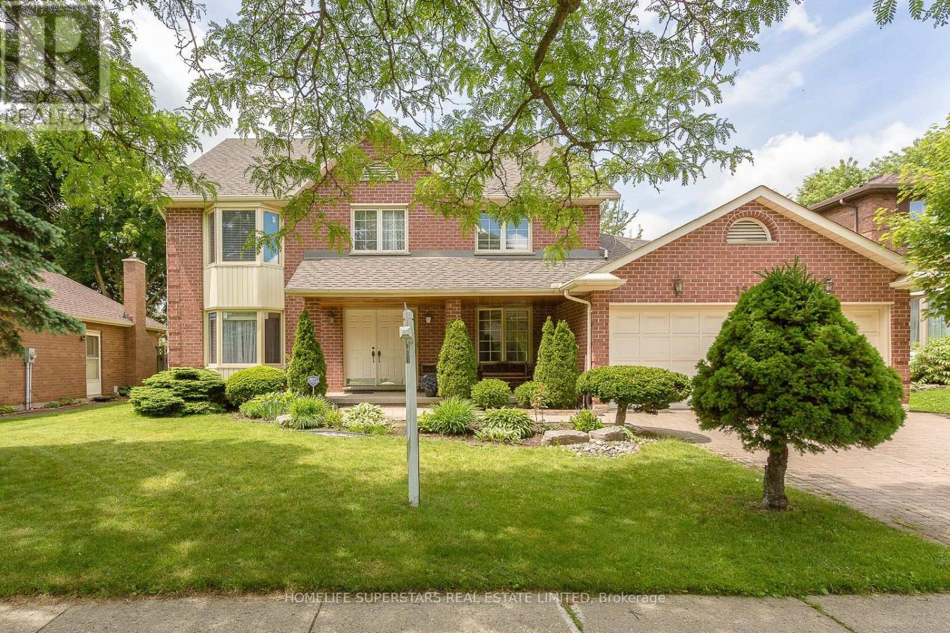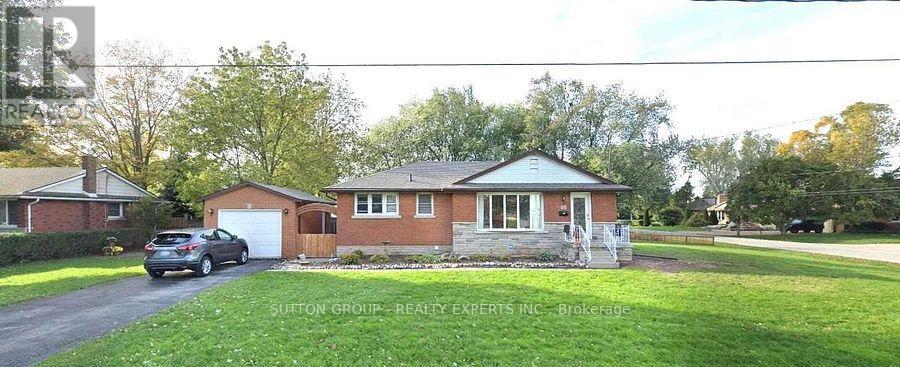25 Manley Drive
Belleville, Ontario
One of a kind 7000+ sq. ft 2 storey 4-plex 5 mins East of Belleville sitting on a 1.69 acre lot. Looking for a unique investment property that stands apart from the crowd? The Point Anne School, originally built in 1908, is anything but ordinary. This converted school house was completely redesigned and renovated in 2007. Creating 4 spacious, majestic suites that are anything but standard. Starting with 12-foot soaring ceilings, towering windows, and stately principal rooms and finishes in each unit. Add a parking area large enough for 10+ cars and an acre of cleared green space for a yard and you have 25 Manley Drive. Other key features include a top shelf interconnected fire alarm system and newer updated fire safety plan done in the last 5 years. Each apt has its own owned HWT and forced air propane furnace (2007), and are all separately metered with newer 4-pieceelectrical panels and wiring (2007). Two of the units have laundry and all of them have full 4 piece baths including a showroom bathroom in APT D. The main floor consists of two 2-bedroom units (A&D) and a 1-bedroom apartment (B) The entire second floor is a massive 2400+ sq foot 3-bedroom unit, (C). Full unfinished basement spray foamed after an energy audit was conducted amidst the major renovations for lots of dry storage space. Newer flooring in two of the units, shingles redone in 2023, and the flat roof was replaced approx. 6 years ago. 3 long term tenants have been there over 7 years and one vacant unit. All tenants pay their own heat and hydro, the Landlord pays for water and a small portion of hydro for common space. Property is managed by local PM company. Income and expense statement and original architectural drawings & floor plans from the major renovation in 07 are available. 24 hours notice for all showings. 3 ground floor units available for showings Saturday & Sundays, & the 3 bedroom upstairs Apt (C) and vacant unit (A) is available throughout the week between 9:00-5:00 PM. (id:47351)
5 Armour Court
Kawartha Lakes, Ontario
Picture this: Beautiful, well maintained all brick bungalow with paved driveway, carport, detached garage, patio, sunroom, vinyl windows, updated roof, gas fireplace, and Generac system all on a quiet court. This home shows such pride of ownership with updated kitchen - tons of counter space, updated bath, hardwood floors and separate dining room (was a 3rd bedroom and could be converted back). Wood floors, full basement with side door entrance - bedroom or office, big rec. room / bath and laundry down. Manicured lawn. Shows and lives like a dream, comfortable and cozy. Private Back yard. Located close to parks and schools in the beautiful Kawartha Lakes. **EXTRAS** Alarm system can be transferred or cancelled. Possession can be negotiated. Has already gone through probate. (id:47351)
414 Buckthorn Drive
Kingston, Ontario
**LIMITED TIME OFFER: $25,000 Quick Close Rebate from CaraCo** Under construction now from CaraCo, the Hamilton, an executive end-unit townhome with no rear neighbours! Offering 1,400 sq/ft, 3 bedrooms and 2.5 baths, this open concept design features ceramic tile foyer, laminate plank flooring and 9ft wall height on the main floor. The kitchen features quartz countertops with a large centre island, pot lighting, built-in stainless steel microwave and walk-in pantry. Spacious living room with pot lighting, a corner gas fireplace and patio doors. 3 bedrooms up including the primary bedroom with double closets and 3-piece ensuite bathroom with 5ft tiled shower. All this plus a main floor laundry/mud room, high-efficiency furnace, HRV and basement bathroom rough-in. Ideally located in popular Woodhaven, just steps to parks, the new school and close to all west end amenities. Move-in May 30, 2025. **Upgrade package included featuring: central air, garage door opener and extended breakfast bar to kitchen island.** (id:47351)
416 Buckthorn Drive
Kingston, Ontario
**LIMITED TIME OFFER: $25,000 Quick Close Rebate from CaraCo** Under construction now from CaraCo, the Hamilton, an executive end-unit townhome with no rear neighbours! Offering 1,400 sq/ft, 3 bedrooms and 2.5 baths, this open concept design features ceramic tile foyer, laminate plank flooring and 9ft wall height on the main floor. The kitchen features quartz countertops with a large centre island, pot lighting, built-in stainless steel microwave and walk-in pantry. Spacious living room with pot lighting, a corner gas fireplace and patio doors. 3 bedrooms up including the primary bedroom with double closets and 3-piece ensuite bathroom with 5ft tiled shower. All this plus a main floor laundry/mud room, high-efficiency furnace, HRV and basement bathroom rough-in. Ideally located in popular Woodhaven, just steps to parks, the new school and close to all west end amenities. Move-in May 30, 2025. **Upgrade package included featuring: central air, garage door opener and extended breakfast bar to kitchen island.** (id:47351)
412 Buckthorn Drive
Kingston, Ontario
**LIMITED TIME OFFER: $25,000 Quick Close Rebate from CaraCo** Under construction now from CaraCo, the Auburn, an executive end-unit townhome with no rear neighbours! Offering 1,525 sq/ft, 3 bedrooms and 2.5 baths, this open concept design features ceramic tile foyer, laminate plank flooring and 9ft wall height on the main floor. The kitchen features quartz countertops with a large centre island, pot lighting, built-in stainless steel microwave and walk-in pantry. Spacious living room with pot lighting, a corner gas fireplace and patio doors. 3 bedrooms up including the primary bedroom with walk-in closet and 3-piece ensuite bathroom with 5ft tiled shower. All this plus a main floor laundry/mud room, high-efficiency furnace, HRV and basement bathroom rough-in. Ideally located in popular Woodhaven, just steps to parks, the new school and close to all west end amenities. Move-in June 16, 2025. **Upgrade package included featuring: central air, garage door opener and extended breakfast bar to kitchen island.** (id:47351)
418 Buckthorn Drive
Kingston, Ontario
**LIMITED TIME OFFER: $25,000 Quick Close Rebate from CaraCo** Under construction now from CaraCo, the Auburn, an executive end-unit townhome with no rear neighbours! Offering 1,525 sq/ft, 3 bedrooms and 2.5 baths, this open concept design features ceramic tile foyer, laminate plank flooring and 9ft wall height on the main floor. The kitchen features quartz countertops with a large centre island, pot lighting, built-in stainless steel microwave and walk-in pantry. Spacious living room with pot lighting, a corner gas fireplace and patio doors. 3 bedrooms up including the primary bedroom with walk-in closet and 3-piece ensuite bathroom with 5ft tiled shower. All this plus a main floor laundry/mud room, high-efficiency furnace, HRV and basement bathroom rough-in. Ideally located in popular Woodhaven, just steps to parks, the new school and close to all west end amenities. Move-in May 30, 2025. **Upgrade package included featuring: central air, garage door opener and extended breakfast bar to kitchen island.** (id:47351)
40 Tormina Boulevard
Whitby, Ontario
Stunning 2-Storey All-Brick Home in the Highly Sought-After Taunton North Community. True Pride of Ownership! Step into this classic 2600 sq. ft. Contemporary all Brick home featuring a spacious open-concept layout with 9-ft ceilings. Large eat-in kitchen with granite countertops, breakfast bar, and walkout to the yard. Open to the family room with hardwood flooring, gas fireplace and pot lighting. With 4 generous bedrooms plus a versatile media loft, 4 bathrooms, and a finished basement this home is perfect for growing families. Fully finished basement with a 2nd kitchen with island, an open concept living and dining space and a 3-piece bathroom complete with an infrared sauna. Easy enough to add a bedroom for the in-laws. Major updates include a new furnace, air conditioning, and shingles (2019). 90% of the windows were replaced in January 2024, ensuring energy efficiency and comfort throughout the home. Interior & Exterior Pot lighting. Professionally finished landscaped yard. Walk to schools and shopping. Quick access to Hwy 12, 407 & 412 (id:47351)
4 Pacer Court
Brampton, Ontario
Beautiful 4 + 1 bedroom detached home with a finished basement in sought after Armbro Heights. Quiet cul-de-sac on a huge pie lot. Completely renovated in 2019 with dream kitchen and open concept main floor. Perfect for entertaining. Upstairs has 4 Spacious bdrms for the family and an updated 4 pc bathroom. Enjoy summer BBQs in the large back yard with hot tub, gazebo and propane fire pit. Close to all amenities and easy access to highways for commuters. Nothing to do in this home just move in and Enjoy!! (id:47351)
1d - 260 Metcalfe Street
Ottawa, Ontario
Your opportunity to own in one of Ottawa's most exclusive low rise buildings - The Mayfair. Known for its Art Deco design, this building brings a sense of New York style to the heart of Ottawa. This 2 bed/2 bath unit offers generously proportioned living spaces, making downsizing a breeze. Thoughtfully designed, with two entrances, as well as a bedroom and bathroom located at each end - perfect for hosting guests. The elegance of the 1930s is felt throughout each space, from the crown moulding, original hardwood flooring, deep baseboards, mirrored doors, and radiators. The kitchen has been tastefully renovated with modern cabinetry & appliances, as well as upgraded lighting. One bedroom is currently being used as a family room, with an adjacent den, but this can easily serve as a spacious primary suite with wall to wall built-in closets. The 2nd bedroom offers two closets, as well as custom built-ins, and a fully tiled bathroom with walk-in shower. An abundance of storage throughout, as well as rare, in-suite full sized laundry. This unit offers not only function, but its location offers a lifestyle that needs to be experienced. One parking space and storage locker included. (id:47351)
1983 Faircloth Road
London, Ontario
Situated in the highly sought-after north London neighbourhood of SUNNINGDALE is this quality Crown Homes built bungalow. This home features 4 bedrooms (2+2), 4 ensuite baths plus a half bath, triple car garage with access to the lower level and in-ground pool on a pie shaped lot with tons of privacy ! This one owner home has been meticulously cared for and is move-in ready. Other features include an office/den, dining room, great room with gas fireplace, generous size kitchen with granite countertops, and a multi purpose room that can be used as a third bedroom or as currently used as a family room. The unique feature of this home is the two bedrooms have their own ensuite which is ideal for a main floor granny suite. The lower level has two bedrooms, a large great room with gas fireplace and two three piece baths. A kitchen can be easily installed in the lower level making it a complete granny suite with two entrances. Surrounded by mature trees, the backyard space offers unmatched privacy, creating an intimate atmosphere where you can enjoy your outdoor sanctuary without distractions. Whether you're lounging poolside, hosting a barbecue, or simply enjoying nature, this backyard is designed to make every moment feel like a vacation. This home is near walking trails, schools, parks, University Hospital, Western University and Masonville shopping/entertainment district. Flexible possession available. (id:47351)
1105 - 8 Pemberton Avenue
Toronto, Ontario
**Located In The Vibrant Yonge And Finch Area Of North York** Direct Underground Access To Finch Subway Station From The Building**Approx. 900 Sq/Ft With A Functional Layout** Bright South-Facing Exposure With Open Balcony Offering Stunning Views** Freshly Painted** New Floors** 24-Hour Concierge Service And Gated Security For Peace Of Mind ** Gym Facilities** Visitor Parking ** One Parking And One Locker** Situated In A Family-Friendly Area With Parks, Schools And Recreational Facilities Nearby ** Located In The Top-Ranked Earl Haig Secondary School Zone** Steps To Grocery Stores, Pharmacies, Cafes, Restaurants, Pubs And Entertainment Venues** No Pets Allowed As Per Building Policy** (id:47351)
1232 Gina Street
Innisfil, Ontario
Charming All-Brick Bungalow in a Family-Friendly Neighbourhood with almost 2000 sq. ft. of finished living space! Discover the perfect blend of comfort and convenience in this beautifully maintained home. Ideally situated on a quiet street and just a 4-minute drive to Simcoe Beach. Offering one-floor living, this home has been freshly painted from top to bottom and is move-in ready. Step onto the welcoming covered porch and into the bright, open-concept living room and kitchen, perfect for entertaining and a gas fireplace for that cozy ambiance. The main level features two spacious bedrooms both with a walk out to the backyard, a 4-piece bathroom, with the primary bedroom offering semi-ensuite privileges. Enjoy the ease of a main-level laundry room with bright window. The finished basement provides additional living space, complete with a cozy gas fireplace, large rec room, and an extra bedroom plus another bedroom/den, ideal for guests or a home office. Enjoy outdoor living in the fully fenced backyard, featuring a spacious deck, swing, remote-controlled awning, and natural gas BBQ. The property also boasts a double-car garage with garage door opener and easy access to the house through the garage. Underground sprinkler system and all on a 40' x 126' lot! Located just minutes from the highway, beaches, marinas, golf courses, shopping and dining. This home offers the best of Innisfil living. Don't miss your chance to own this beautiful home in a thriving community! All windows 2019, Roof 2019, Front door 2022, extra insulation added 2019. (id:47351)
65 Waterloo Street
Fort Erie, Ontario
Welcome to 65 Waterloo Street in a beautiful & peaceful neighbourhood in Fort Erie. As you enter the home, you will experience a bright, modern and open concept layout. Large windows and a graceful layout create a very welcoming and comfortable feel. With 3 bedrooms on the main floor and a 4th bedroom in the basement with an ensuite, you have plenty of space & options for the entire family! Is someone in your family an entrepreneur or musician? This property has its own separate quarters between the house and garage with hydro and water supply. Maybe you have a business where you work from home? This is the perfect fit for you ! The separate quarters has its own entrance so you don't have to bring clients through your home- super convenient & practical! After a long day, you have the choice of sitting in your private backyard oasis or enjoy a nice tea while lounging on the beautiful secluded front porch. But that's not all- you also get to enjoy a nice living room space for guests and a large rec room in the basement! BUT there's more!! This property is located steps away from the Niagara River where you can enjoy a nice picnic or take the dog for a nice dip in the water. It is also conveniently located within minutes from the QEW, Peace Bridge, Grocery stores, Schools, Parks, Libraries, boutique restaurants and more!! This property is a hidden gem- book your private showing today and see it for yourself! (id:47351)
488 Black Cherry Crescent
Shelburne, Ontario
Gorgeous New 6 Bedroom, 5 Washroom Detached Home Available In Shelburne's Newest And MostVibrant Community Of Emerald Crossing. This Stunning Home Contains 3,300 Sqft Of Luxury Above GradeLiving Space, 9ft Ceilings, Hardwood Floors Throughout Main Floor And Broadloom Bedrooms WithMassive Windows Providing Tons Of Natural Light. A Modern High End Chef's Kitchen With Large BuiltIn Island, & Brand New Stainless Steel Appliances, built in microwave, bar fridge & valence lights.Separate Living And Family Room. Private Office/Bedroom On The Main Floor With Attached 3 PieceEnsuite. And A Second Floor Laundry Room. Walkout basement with side entrance. Close To All MajorSchools, Amenities, Shopping Centres, Hospital, Parks, And More! (id:47351)
30 Bowery Road
Brantford, Ontario
Newer Freehold 3 Bedroom Townhome With 2.5 Baths in the Sought-After Community Of Nature's Grand ** NO POTL Fees ** Shows 10 ++ This Modern Home has a Inviting Foyer with Powder Room & Inside Access to the Garage. The Main Floor's Open Concept Layout Features A Great Room, Breakfast Area & Eat-In-Kitchen with Sliding Doors To the Backyard ** 9 Ft Ceilings Bringing Loads Of Natural Light ** Spacious Master Bedroom W/Full Ensuite (Standing Shower & Bath Tub) All The Bedroom's Are Good Size** 3rd Bedroom Has Walkout Balcony. Very Convenient Location Close To Downtown Brantford , Schools, Golf Clubs And Hwy 403 and short walk to Brantford Bus Stop !! (id:47351)
30 Garyscholl Road
Vaughan, Ontario
Discover Your Dream Home in Vellore Village! This Stunning 5-Bdrm. 5 Bath Haven Seamlessly Blends Elegance and Comfort. Enjoy 10FT Plastered Ceilings That Create an Airy Atmosphere Perfect for Entertaining. The Open Layout Features Beautiful Hardwood Flooring. Chefs Kitchen Boasts Luxurious Quartz Countertops, Ample Cabinetry, a Modern Island, Premium Jenn-Air Appliances. A Private Backyard Oasis With an Interlocking Stone Patio Ideal for Gatherings. The Spacious Family Room Is Flooded With Natural Light and Features a Striking Gas Fireplace. Upstairs, Each Bedroom With an Ensuite Bath. Primary Bedroom With a Large Walk-in Closet and Spa-Like 5PC Ensuite. Fully Finished Basement, Includes a Chic Kitchen, Bathroom, and Walk-in Closet. (id:47351)
40 Port Severn Road N
Georgian Bay, Ontario
Top 5 Reasons You Will Love This Home: 1) Settled near the shimmering waters of Georgian Bay and Gloucester Pool, this beautiful custom-built four-season home offers lake views and full municipal services while set within a highly desirable location just moments from marinas, boat launches, beaches, parks, skiing, golf, the LCBO and more with quick access to Highway 400 and only a short drive to Barrie, Orillia and Midland 2) Bright and airy living spaces bathed in natural light and seamlessly extend to tranquil outdoor areas, including a private backyard and a peaceful covered deck off the second level den overlooking a lush treed front yard 3) Stunning kitchen featuring a generous island with breakfast bar seating, new appliances and floor-to-ceiling pantry, creating the ideal space for both daily living and effortless entertaining 4) The inviting dining area flows beautifully into the kitchen and living room, creating a warm gathering place, while a thoughtfully placed laundry area off the 3-piece bathroom adds convenience to everyday routines 5) Built with exceptional care and quality, this home features superior insulation, beyond code 200-amp service, a state-of-the-art high-efficiency heat pump with air conditioning, and a finished heated garage with water access, EV-ready and offers ample space for cars, boats and RVs. Age 3. Visit our website for more detailed information. (id:47351)
236 Mother's Street
Hamilton, Ontario
Welcome to this exquisite 2-storey home that perfectly blends elegance and functionality! Boasting 4 spacious bedrooms, 3.5 bathrooms, and a finished basement, this home is designed for modern living. Step inside to hardwood and tile flooring throughout - no carpet! The main level features a dedicated office and a gourmet luxury kitchen with premium finishes, high-end appliances, and ample storage. Beautiful crown moulding and coffered ceilings add a touch of sophistication. Upstairs, you'll find a convenient upper-level laundry room and spacious bedrooms. The primary suite offers a spa-like ensuite and walk-in closet. Outside, enjoy the fully landscaped backyard with an in-ground pool, shed/cabana, and plenty of space for entertaining. A 3-car garage provides ample parking and storage. (id:47351)
107 River Run Terrace
London, Ontario
**Welcome to 107 River Run Terrace!** Natural light floods the living room/dining room combo through a large picture window, creating an inviting space perfect for entertaining. Two expansive family rooms, one upstairs open concept with dining and one in the basement boasts a cozy gas fireplace. Two full size bathrooms. Lower-level laundry offers a convenient laundry chute from the main floor bathroom for convenience. A walk-up basement back door leads to a large, fenced-in backyard, ideal for evening BBQs, gardening, and enjoying the outdoors. Notable updates include roof shingles and a skylight (2017), a furnace (2008), a rental hot water heater (2021), and main bathroom accessibility (2013). Prime location close to London Airport and local shopping, this charming home is just 5 minutes from downtown and Highway 401, 25 minutes from downtown St. Thomas, and an hour from Toronto Airport, making travel convenient and quick. For recreation enthusiasts, East Park Golf Gardens, city walking and biking paths, and the Meadow Lily Trail are easily accessible. This property features a delightful backyard and ample parking. Offer TODAY to make this house your home! (id:47351)
520 Citation Crescent
Kingston, Ontario
Welcome home to 520 Citation Crescent! Situated in the heart of the west end of Kingston this custom all brick 2 storey home is sure to impress! Walking distance to Lemoine Point, Marina, Parks, Shops, Transit and more this location can not be beat! This incredible family home is solid in every way. Impressive main floor plan with grand foyer, formal living room and dining rooms, main floor family room and mud room. Incredible kitchen with solid cabinetry, granite counter tops. Kitchen island with eating bar that is open to warm and inviting family room with gas fireplace. Spacious and bright eat in area in kitchen with patio doors to incredible outdoor living space. Great deck with natural gas BBQ connection, fully fenced yard so you can enjoy the great outdoors. Upstairs there are four oversized bedrooms. The primary site is an excellent retreat with a walk in closet and a spa like ensuite (5 pce.). Fully finished lower level with office, enormous rec room, full bathroom and storage room. Offering exceptional updates, and all of the extras that you would expect in a high quality home. This truly is a great place to live. (id:47351)
2302 - 99 John Street
Toronto, Ontario
Beautiful lake, CN Tower, and city views from a high-level 23rd-floor unit. Prime downtown Toronto location in a luxurious condo. Owner-occupied, like-new condition. 1 bedroom + den (den can be used as a bedroom), 9 ft ceilings. Luxurious amenities include an outdoor pool, hot tub, sundeck, terrace with BBQ area, private party room with kitchenette and dining space, fitness center, and business center. Steps to the subway station, Roy Thomson Hall, financial district, theatres, fine restaurants, 5-star hotels, Four Seasons Centre, and Soho Queen District. (id:47351)
236 Mother's Street
Hamilton, Ontario
Welcome to this exquisite 2-storey home that perfectly blends elegance and functionality! Boasting 4 spacious bedrooms, 3.5 bathrooms, and a finished basement, this home is designed for modern living. Step inside to hardwood and tile flooring throughout - no carpet! The main level features a dedicated office and a gourmet luxury kitchen with premium finishes, high-end appliances, and ample storage. Beautiful crown moulding and coffered ceilings add a touch of sophistication. Upstairs, you'll find a convenient upper-level laundry room and spacious bedrooms. The primary suite offers a spa-like ensuite and walk-in closet. Outside, enjoy the fully landscaped backyard with an in-ground pool, shed/cabana, and plenty of space for entertaining. A 3-car garage provides ample parking and storage. (id:47351)
1565 Hastings Drive
London, Ontario
One of the BIGGEST sq ft listings in area. Approx. 4550 sq. ft of Total Living Space with 3355 sq ft Above Grade. Perfect for a growing or multi-generational family looking for a home in an excellent school zone. Fall in love with this one of a kind home located in North London 65 Feet Frontage, situated in one of the most desirable neighborhoods in the city. Upgraded! Approx. 4550 sq. ft of total living space 5 Bedrooms Plus 2 Extra Rooms in Basement (Can be converted to 2 Bedrooms). Just a short walk from London's highly rated Jack Chambers elementary school. Enjoy your morning coffee or relax under the shaded front porch. This family-friendly floorplan offers an open concept eat-in kitchen with sliding doors to a generously sized deck, perfect for large gatherings and summer BBQs. Hardwood flooring in the living room and dining room, Kitchen with Quartz Counters, French doors, Scarlett O' Hara Stairs give this home a classic touch. Find four bedrooms on the second level, including the bright and spacious primary bedroom Featuring a walk in closet and 5pc. ensuite. Follow the stairs up to the remarkable BONUS LEVEL! This unique loft is ready to charm, offering an additional Great room, 5th bedroom and 4pc en-suite. Bonus level can be used as a private living space, playroom, home gym, office, studio or whatever suits your familys needs. Finished lower level offers an additional kitchen space and 3pc bathroom, Great Room, 2 Additional Rooms, Sitting Area and Utility Room areas. Located in close proximity to parks, trails, playgrounds, restaurants, Masonville Mall and Western University. Roof, furnace and AC replaced in 2018. Some photos are virtually staged. (id:47351)
49 Whittaker Avenue
Grimsby, Ontario
Welcome to 49 Whittaker Ave, a charming 3-bedroom home in one of Grimsbys most desirableneighborhoods. Enjoy stunning views across the lake, a peaceful and family-friendly setting, and abright, spacious layout perfect for comfortable living. The private backyard offers a serene escape,while nearby parks, schools, and easy highway access provide everyday convenience. Experience theperfect blend of nature and modern livingbook your showing today! (id:47351)







