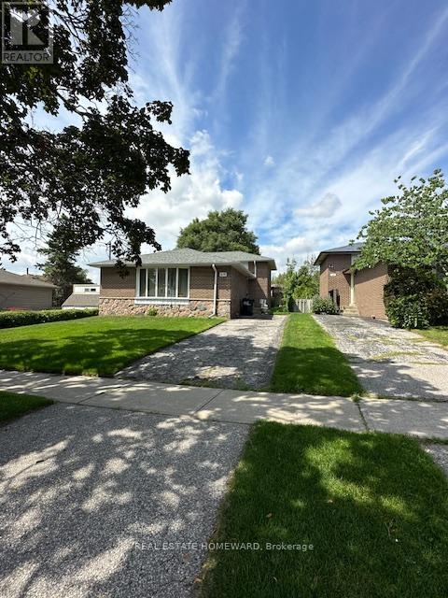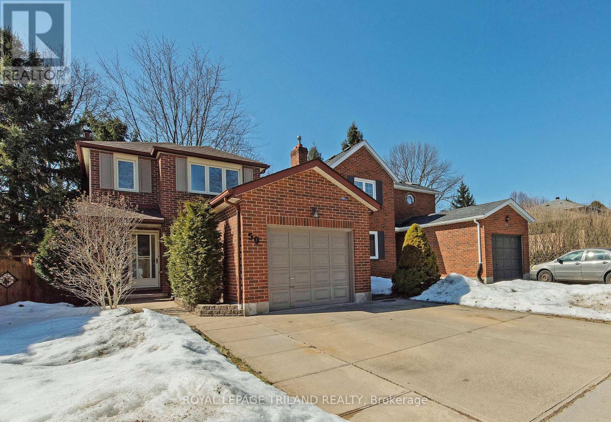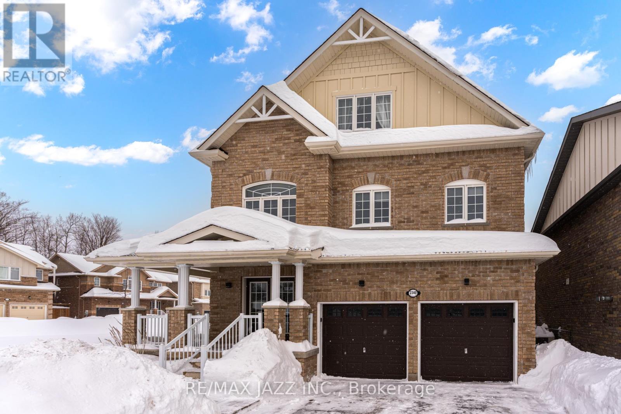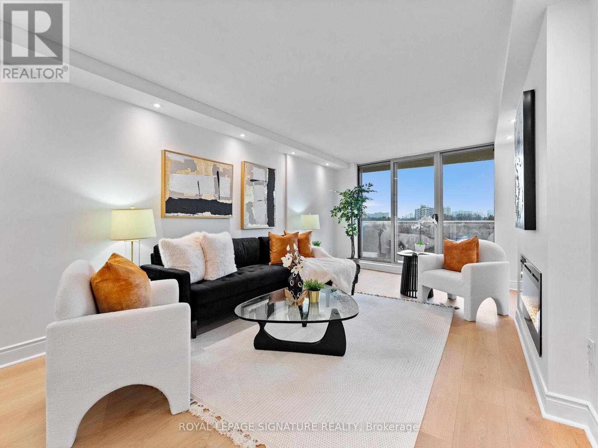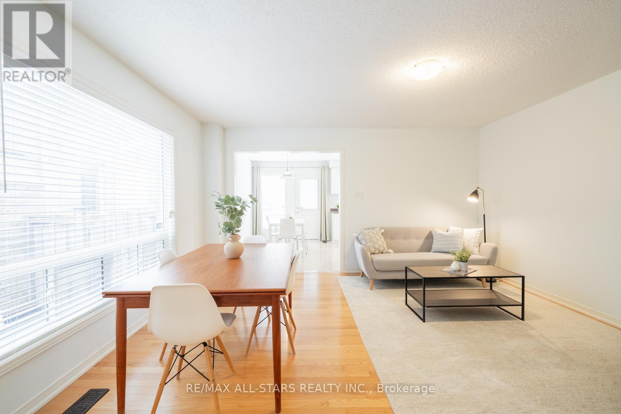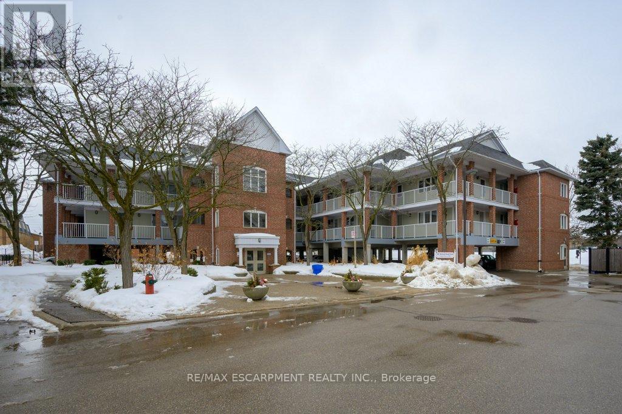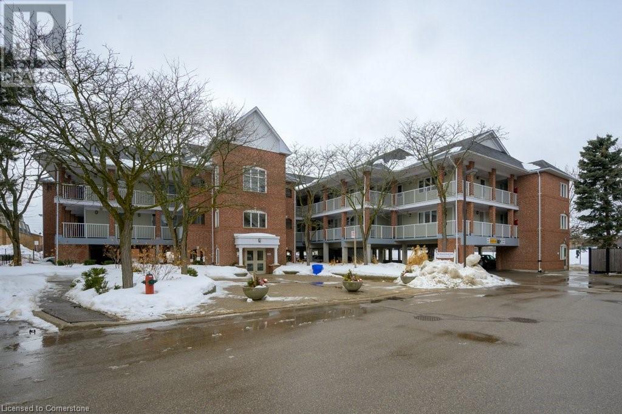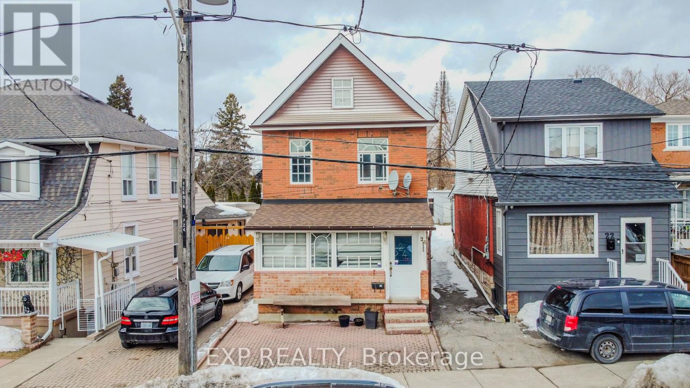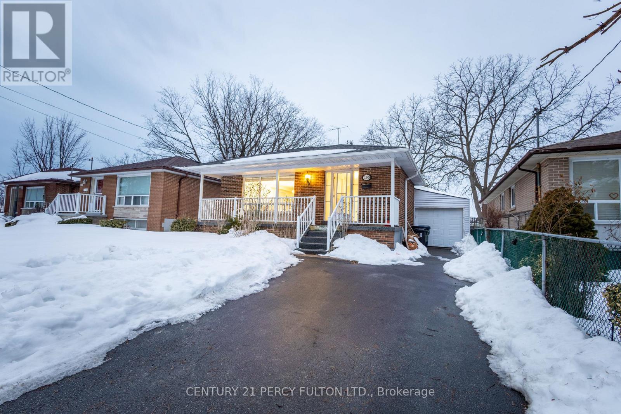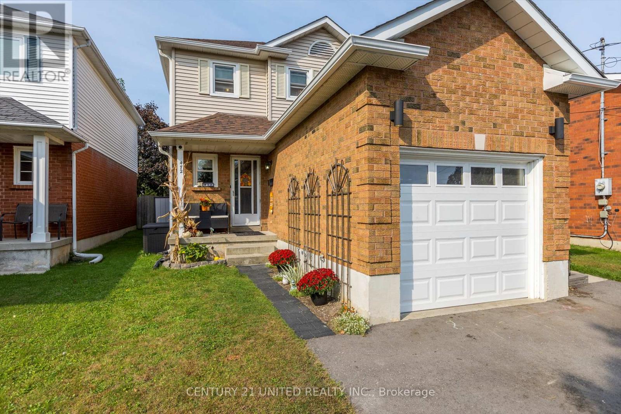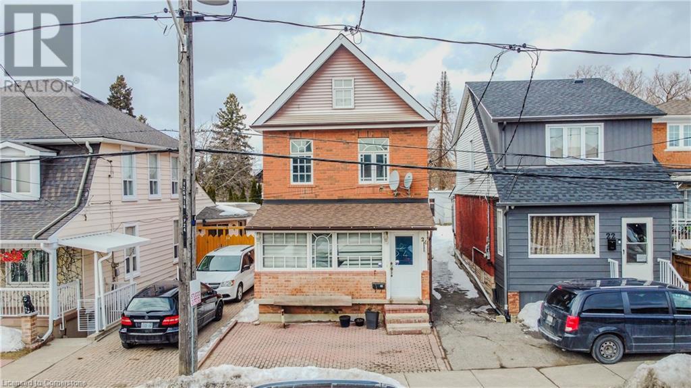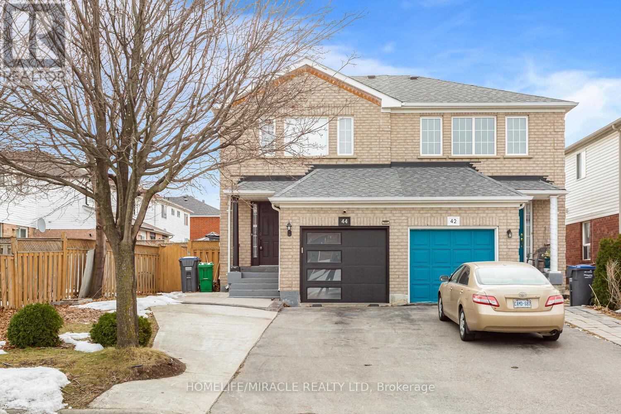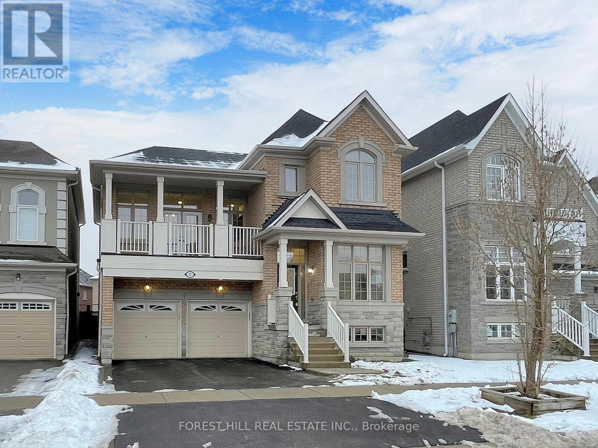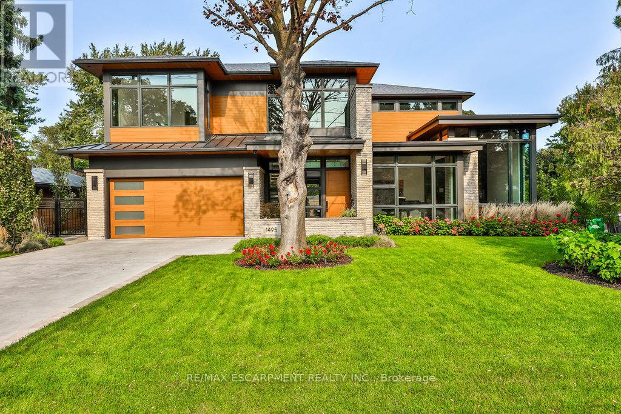36 Manorglen Crescent
Toronto, Ontario
This Charming Home, Cherished By Its Current Owner For 60 Years Lies In The Peacefully Family Oriented Neighbourhood Of Agincourt. It's A Perfect Opportunity For A New Family To Create Lasting Memories And Raise The Next Generation In A Warm And Welcoming Environment. This 4 Bedroom Back Split Currently Sits On One Of The Larger Lots In The Area. It Is Close To Public Transit And The 401 For Those Commuting To The Office. This Home Is Within The Excellent School Catchment Areas Of Both C.D. Farquharson Elementary And Agincourt C.I. Whether You Are Searching For a Family Home Or Your Next Great Project This Property Is A Must See. Properties With These Possibilities Rarely Come On The Market And It Is An Opportunity Not To Be Missed. (id:47351)
59 Walmer Gardens
London, Ontario
Location! Location! Minutes from Western University!!! Desirable neighbourhood of University Heights in North London. First time home buyers OR savvy investors. Welcome to this two storey, 4 bedroom, 2.5 bathroom home. The main floor features an eat -in kitchen, living room and powder room. Upstairs you will find a spacious primary bedroom, two good size bedrooms and a full bathroom. The finished lower level provides the fourth bedroom, a full bathroom and a laundry room. Fully fenced backyard, a single car garage and a double driveway complete this home. New stove 2024, new roof in 2022, new washing machine 2021, furnace and air conditioner replaced 2016.University Heights Public School and St. Thomas More Elementary Schools are both within walking distance. Ideally located near amenities including Costco, grocery stores, parks etc. Fireplace as is, never been used. outdoor sprinkler never hooked up. Do not miss out on this opportunity! Come see for yourself! (id:47351)
49 Four Seasons Drive
Brantford, Ontario
Spacious Family Home for Lease in the Desirable Greenbriar Area of Brantford! This semi-detached back-split home offers plenty of room for the whole family, featuring 4 generously sized bedrooms and 2 full bathrooms. Upon entry, you'll be welcomed by a bright and open living and dining area with a large window, providing easy access to the kitchen and stairs leading to the second floor. The upper level includes 3 comfortable bedrooms and a 4-piece bathroom. From the kitchen, step out to the backyard or head downstairs to the cozy lower-level family room, a 4th bedroom, and another 4-piece bathroom. The fully finished basement adds even more living space with a kitchenette, a recreation room, and a utility room. Enjoy outdoor living in the spacious backyard, featuring a play area for kids and a wooden deck—perfect for relaxation. This home backs onto a park and is situated in a peaceful neighborhood. Parking is convenient with a carport and a single-wide driveway that accommodates up to 2 vehicles. Don't miss out on this perfect family rental! (id:47351)
2340 Whitewood Crescent
Innisfil, Ontario
6 BEDROOMS ABOVE GRADE!! It's not often a house of this magnitude comes on the market! The rarely-offered Fraser Model is a one-of-a-kind 3-storey 3970 SQ.FT home with an IDEALLY-FUNCTIONAL & SPACIOUS LAYOUT! This house has it all! NO SIDEWALK ON DRIVEWAY! CORNER LOT w/ idyllic WRAP-AROUND COVERED PORCH overlooks meticulously-maintained front & side lawn w/ inground sprinkler system. Elegant interlock path guides to fully-fenced backyard to your MASSIVE STUNNING INTERLOCK PATIO for extensive outdoor living, lounge & dining areas! Inside, the OPEN-CONCEPT floor plan provides IMMENSE SPACE for the whole family! No fighting for room in this spacious foyer! The giant kitchen boasts extensive cupboard storage capacity, granite countertops w/ ample space to cook, double oven, stainless-steel appliances, fresh backsplash, 7ft long centre island w/ seating. Spacious dining room holds a large family under soaring 16+ft. ceiling open to above & the enormous living room is huge enough for the biggest of parties! The 2nd floor offers large primary w/ 5pc ensuite & walk-in, 3 other generously-sized bedrooms (2 w/ walk-in closets), 5pc main bath & spacious, conveniently-located laundry room. It doesn't end there! The 3rd floor offers 2 additional large bedrooms & a grand versatile living area - ideal for separate designated space for kids or in-laws, 4pc bath & storage room. Many standout features include whole-house water softener & filtration system, large windows w/ tons of natural light, mud-room entry from garage, right across from community mailbox, boulevard sidewalk is municipally plowed! All perfectly situated near the end of quiet street in family-friendly Alcona, a small-community feel just minutes away from the natural beauty & magnificent beaches of Lake Simcoe and fun community gatherings of Innisfil Beach Park. Close proximity to shopping, schools & restaurants. Easy drive to Hwy 400 for commuters. DON'T MISS OUT ON THIS ONE!!! YOU WON'T WANT TO MISS THIS!!!! (id:47351)
67 Montressor Drive
Toronto, Ontario
Brand New, Never-Lived In Modern French Chateau In One Of The Most Coveted Neighbourhoods Of Toronto. Exceptional Architectural Design With Rare, High Quality, Luxury Finishes Throughout. Heated Driveway & Walk-Out Basement & Walk-Out Pantry Access. 11' Foot Ceilings On Main Floor And 10.5' Ceilings In Walk-Out Basement. The Home Features Full Stone Slabs, Custom, French Moulding And Large Skylights Amplifying Natural Lighting Throughout The Day. Spacious Office On Main Level W/ Temperature Controlled Cedar Wine Cellar & Glass Display. Can Be Converted Into A Guest Suite. Primary Bedroom Features Two (2) Custom Walk-In Closets And Primary Ensuite Includes Victoria & Albert Designer Bathtub, Smart Toilet, Double Shower and Three (3) Sinks. A True Master Chef's Kitchen W/ Enclosed 2nd Kitchen W/ Ample Ceiling High Storage, Access To Backyard W/ Separate Entrance For Catering. Luxurious Heated Flooring In Main Foyer, Basement, Master Ensuite, Driveway & Entrance. 10.5 Ft Ceiling Basement With Full Walk-Out Access Features: 1 Bedroom In-Law/Nanny-Suite, Custom Home Theatre, Home Gym, Fully Loaded Luxury Kitchen. Two (2) Outdoor Gas Lines For BBQ & Equipment. **EXTRAS** Heated Driveway. All Triple Pane Glass Windows. Three (3) Gas Fireplaces. Designer 43" La Cornue Gas Range, Jenn Air 48" Refrigerator, Coffee Maker & Microwave Oven. Smart Home & Surround Sound System. Custom Built-in Closets & More. (id:47351)
607 - 812 Burnhamthorpe Road
Toronto, Ontario
You're in for a treat! Welcome to this fully renovated 3-bedroom, 2-bathroom condo in the highly sought-after Markland Wood community. With high-end modern finishes and an unobstructed south east-facing view of the Toronto skyline, this home delivers an exceptional living experience. Step inside to a spacious, open-concept layout featuring 9-inch plank laminate flooring, smooth ceilings, and pot lights throughout. The dining area comfortably fits a large table with space for additional furniture-perfect for entertaining. The chef's dream kitchen is a show stopper, boasting quartz countertops and backsplash, an 8-foot waterfall island, under-cabinet lighting, an undercounter wine fridge, and brand-new LG stainless steel appliances-including a Wi-Fi-enabled stove and remote-controlled range hood. The elegant living room features a modern electric fireplace-ideal for relaxing evenings. Both bathrooms shine with luxury finishes: one with a tub and rainfall shower, the other with a glass-enclosed rainfall shower. The primary suite impresses with a wall-to-wall closet and stylish 3-piece ensuite. Two additional spacious bedrooms with large closets and built-ins offer comfort and practicality. Other highlights include ensuite laundry, a large in-unit storage locker, and one underground parking space. Enjoy the quiet, east-facing balcony with views of greenery and the city skyline. As an end, corner unit, it offers enhanced privacy and a lower-floor location for easy access without compromising the view. Be the first to enjoy it post-renovation-this is a true gem! (id:47351)
78 Daws Hare Crescent
Whitchurch-Stouffville, Ontario
Looking for a home thats move-in ready and in a great location? You've found it! This end-unit townhome sits on a quiet street in Stouffville and has been lovingly maintained by its original owner. From the moment you walk through the door, you'll feel right at home. The entryway leads to a cozy yet open living area, featuring hardwood floors. Just off the foyer, a convenient powder room and a spacious closet provide ample storage.The living room seamlessly flows into the kitchen, where a charming eat-in area overlooks the backyard. Large windows flood the space with natural light. Upstairs you have a primary bedroom with a walk-in closet and a private 4-piece ensuite. The light coloured carpet and neutral tones add to the bright and airy feel.Two additional bedrooms provide great space for family, guests, or even a home office. They share a second 4-piece bathroom.The unfinished basement is a blank canvas, ready for you to create your dream space! The laundry area is tucked away for easy access without taking up your main living space. The single-car garage offers even more convenience, with an entry/exit to the side of the home, making access easy and practical. Stouffville is a fantastic place for families, commuters, and young professionals alike! With easy access to Highways 404 & 407 and the GO Train, getting around is a breeze. All amenities and schools are also close by. (id:47351)
6476 Maranda Street
Niagara Falls, Ontario
INVESTMENT OPPORTUNITY! This versatile 1.5-storey duplex can serve as a spacious single-family home or an income-generating property, live in one unit and rent out the other! The upper unit features three bedrooms, while the lower unit offers a one-bedroom layout. Each unit includes its own living room, kitchen, and bathroom. Recent updates enhance the home's appeal, including a new furnace, roof, updated windows, fresh paint, new flooring throughout, and modernized kitchens and bathrooms. Both units are currently leased. The upper unit is leased for $2400/month inclusive. The lower unit is leased for 1600/month inclusive. Conveniently located near the QEW and the U.S. border, this property provides excellent commuting and travel options. Plus, it's close to shopping, parks, and schools. (id:47351)
224 - 101 Bristol Road E
Mississauga, Ontario
Experience modern living in this beautiful 2-bedroom condo with 2 covered parking spots in the heart of Mississauga! Features include, a separate dining area and a spacious open-concept living room with soaring 18-foot vaulted ceilings. A cozy gas fireplace adds warmth and style to the additional sitting area which is where you can step out onto your private north facing balcony to unwind after a long day. Brand new flooring and fresh paint throughout provides a sleek and clean, carpet-free finish. The primary bedroom comfortably fits a King-size bed and includes a large walkthrough closet (updated shelving system) leading to your updated semi-ensuite bathroom. Convenience and reliability are key here with a newer Maytag washer and dryer, Bosch dishwasher, A/C unit (10 year extended warranty), all in 2020. Residents of this condo community enjoy access to an outdoor pool, kids playground, and convenient proximity to major highways (401, 403, and 407), Square One Shopping Centre, schools, parks, essential amenities, and public transit including the highly anticipated Hurontario LRT. (id:47351)
101 Bristol Road E Unit# 224
Mississauga, Ontario
Experience modern living in this beautiful 2-bedroom condo with 2 covered parking spots in the heart of Mississauga! Featuring a separate dining area and a spacious open-concept living room with soaring 18-foot vaulted ceilings. A cozy gas fireplace adds warmth to the den, while upgraded flooring and fresh paint throughout provide a sleek, carpet-free finish. The primary bedroom comfortably fits a King-size bed and includes a large walkthrough closet (updated shelving system) and semi-ensuite bathroom. Convenience and reliability are key here with a newer Maytag washer and dryer, Bosch dishwasher, A/C unit (10 year extended warranty), all in 2020. Step out onto your private north facing balcony to unwind after a long day. Residents of this condo community enjoy access to an outdoor pool, a playground, and convenient proximity to major highways (401, 403, and 407), Square One Shopping Centre, schools, parks, essential amenities, and public transit—including the highly anticipated Hurontario LRT. (id:47351)
2202 - 10 Wilby Crescent
Toronto, Ontario
An Open Layout top-floor condo, with perfectly situated for the most breathtaking views of the vibrant City of Toronto. This spacious 2-bedroom, 2-bathroom unit boasts an open-concept living area flooded with natural light, thanks to large windows that showcase panoramic cityscapes. With Full laundry machines included, 1 Parking spot and Locker. Underground Visitor Parking. Dishwasher and Fridge included in the Lease of this property. Steps away from the "UP Express". Whirlpool Appliances and lots of closet space for storage. (id:47351)
24 Goldwin Avenue
Toronto, Ontario
Location, Location, Location! Welcome to 24 Goldwin Ave, Toronto, A Charming and spacious 3+1 bedroom, 3-bathroom family home designed for comfort, convenience, and versatility. Nestled in a family-friendly neighborhood, this home sits on a premium 140 ft deep lot, offering plenty of outdoor space for entertaining, gardening, or simply relaxing. Inside, you'll find a well-designed layout perfect for a growing family. The finished basement features a separate living area, kitchen, bedroom, and bathroom, making it ideal for extended family, a private retreat for teens. Enjoy the best of city living with parks, schools, a healthcare center, and shopping, FreshCo etc just minutes away. This is more than just a house; it's a place to call home or a Delight for an Investor. Don't miss out on this fantastic opportunity! (id:47351)
190 Morningside Avenue
Toronto, Ontario
Prime location and stunningly renovated raised bungalow, a bright and spacious home that is truly move-in ready. Featuring stylish updates such as wide plank maple hardwood flooring and 12x24 porcelain tiles, this property boasts a modern kitchen with quartz countertops and brand-new stainless steel appliances, alongside fully renovated bathrooms. With a total of 6 large bedrooms and ample parking for up to 6 vehicles, this home offers both comfort and convenience. The large front porch and fenced backyard provide outdoor charm and the potential for a garden suite. Located just steps from the bus stop and minutes from restaurants, grocery stores, parks, banks, and top schools, its only a 5-minute drive to UofT Scarborough and Centennial College. Plus, the separate basement entrance through the garage leads to a 3-bedroom, 2-bathroom suite, making it perfect for rental income or multi-generational living. This is a fantastic opportunity in a high-demand areadont miss out! (id:47351)
472 Burnham Manor Court
Cobourg, Ontario
Located in Cobourg's sought-after West End, this stunning 3-bedroom, 3-bathroom home boasts a spectacular eat-in kitchen with stainless steel appliances and quartz countertops. The spacious master suite includes a walk-thru closet and a gorgeous, spa-like shower. The lower level, perfect for entertaining, features a cozy wood-burning fireplace, a large recreation room, and a convenient kitchenette. Step outside to the backyard oasis, created in 2019, with a swimming pool, hot tub, gazebo, and beautifully patterned concrete deck, with space for a play area. Additional highlights include a newly paved driveway (2023) and a new roof (2022). Conveniently located near schools, shopping, and just a short stroll to Cobourg's scenic boardwalk along Lake Ontario. (id:47351)
24 Goldwin Avenue
York, Ontario
Location, Location, Location! Welcome to 24 Goldwin Ave, Toronto a charming and spacious 3+1 bedroom, 3-bathroom family home designed for comfort, convenience, and versatility. Nestled in a family-friendly neighborhood, this home sits on a premium 140 ft deep lot, offering plenty of outdoor space for entertaining, gardening, or simply relaxing. Inside, you'll find a well-designed layout perfect for a growing family. The finished basement features a separate living area, kitchen, bedroom, and bathroom, making it ideal for extended family, a private retreat for teens. Enjoy the best of city living with parks, schools, a healthcare center, and FreshCo just minutes away. This is more than just a house; its a place to call home. Don't miss out on this fantastic opportunity! (id:47351)
783 Fife's Bay Marina Lane
Smith-Ennismore-Lakefield, Ontario
FOUR SEASON COTTAGE/YEAR ROUND HOME. Chemong Lake Waterfront! Discover peaceful waterfront living in this charming 2+1 bedroom, 2-bathroom bungalow, nestled on 110 feet of Chemong Lake shoreline. Perfectly blending privacy with convenience, this home is ideal for year-round living, offering easy access to local amenities and just a short drive to the city. The main level welcomes you with an inviting open-concept layout, bathed in natural light that accentuates the stunning water views from multiple vantage points. Downstairs, a walkout basement awaits, featuring a second kitchen, making it perfect for accommodating guests or as a private in-law suite. The entire home enjoys two heat sources electric baseboard heat and natural gas replica wood stoves comfort is assured throughout the seasons, ensuring warmth and coziness during chilly winter nights. Outside, step onto the extended deck where mornings are best spent savoring a freshly brewed coffee amidst the tranquil and private natural setting, complete with captivating wildlife sightings. Don't miss this rare opportunity to own a private lakeside sanctuary that offers both seclusion and accessibility a place where every season brings its own unique charm and relaxation. (id:47351)
44 Needlewood Lane
Brampton, Ontario
Very well maintained, desirable semi detached home in Springdale community. Open Concept combined living/dining with eat in kitchen and pot lights through out, walks out to extra deep backyard with a brand new garden and gazebo. 3 generous sized bedrooms with an additional bedroom or office in the basement with a 3 PC washroom. Lots of sunlight with large windows, garage door opener, freshly throughout and a must see with extra large driveway. Excellent location close to great schools, William Osler hospital, Trinity Common mall and Hwy 410 (id:47351)
407 - 275 Larch Street E
Waterloo, Ontario
2 Bedroom, 2 Bathroom Apartment available for rent in the heart of Waterloo. Only five minutes drive to University of Waterloo & Wilfred Laurier University and all other amenities i.e., School, Grocery store & Bus route. (id:47351)
5 Beebe Crescent
Markham, Ontario
Beautifully renovated Regalcraft 4 bedroom detached home nestled in desirable Wismer Commons * over 3000 sqft (Legacy Wismer 2 Lyon) plus unfinished basement * fresh new painting * 4 nice sized bedrooms * 9 ft ceilings on main floor, 10 ft ceiling library * rarely offered 2 family rooms design, upper level family room(12 ft ceiling) walk out to large covered balcony * smooth ceilings thru-out * upgraded cabinets, ceramic backsplash & granite countertop in family sized kitchen * new pot lights * oak staircase * espresso oak hardwood floor In living/dining/library/2 family rooms & 2nd floor hallway * Cat 5 Internet cables * frameless glass shower in 5 pcs primary bedroom ensuite * extra large windows bring ample natural light into open & airy 9 ft ceilings basement * fully fenced large south exposure backyard perfect to gardening * long driveway * steps to parks & schools * walking distance to the Go station, Shoppers Drug Mart, Food Basics, Home Depot, PetSmart, banks & restaurants. **EXTRAS** Top ranking Donald Cousens PS(231/3021) & Bur Oak HS(11/746) * new roof(2023) * well-maintained by original owner * very friendly & safe neighbourhood * absolutely ready to move in! (id:47351)
516 Lake Drive S
Georgina, Ontario
This lovely direct lakefront all-brick raised bungalow offers the epitome of lakeside living, situated on a park-like lot of almost 1/2 acre. Boasting nearly 3,000 sq. ft of living space, this home is perfect for families of all sizes, with fully finished lower level ideal for extended family or an in-law suite. Open-concept living & dining rooms are bathed in natural light & feature a dramatic floor-to-ceiling gas fireplace creating warm & inviting ambiance. 2 walkouts lead to a large deck o/l pool & lake views, perfect for outdoor entertaining. Updated kitchen is a chef's dream, with quartz countertops, large island, soft-close cupboards & drawers, ceramic backsplash, recessed lighting & porcelain floor. The main level also features generously sized bedrooms & an updated 4-piece bath. Finished lower level offers 2nd gas fireplace in the family room area, kitchen & an open area perfect for a pool table or recreation space. The large 4th bedroom is currently used as a home gym & the 5th bedroom is currently used as a home office. An additional 4-piece bath completes this level. This home is carpet-free with hardwood & porcelain floors on the main level, slate & laminate on the lower level. The heated & insulated double drive-thru garage provides w/i access & extra-long driveway allows ample parking. The property is beautifully landscaped with i/g front lawn sprinklers, wired landscape lighting, perennial gardens & fruit trees. This property offers the perfect blend of comfort & natural beauty. Enjoy all 4 seasons with stunning western sunsets & year-round recreation right at your doorstep. 80 Ft. Aluminum Dock With Wood Inserts, Gas BBQ Hook-up, Brand New Exterior Steel Front Door & Man Door To Garage, Newer Main Level Windows (2021), Rheem Gas Furnace & Central Air Conditioner (2021),R60 Blown-in Insulation in Attic (2021) Original owners shows pride of ownership! Close to shopping, schools, restaurants, transit, recreation (MURC), marina, dog park & Hwy 404. (id:47351)
1495 Lochlin Trail
Mississauga, Ontario
A stunning Ornella Homes custom built residence, that offers an unmatched level of distinguished living. This David Small design harmoniously combines luxury, technology, and functionality. As you enter, you are greeted by a sophisticated atmosphere, with rich oak hardwood floors, soaring 10-foot ceilings, and elegant brick feature walls that add both warmth and character. The advanced Control4 Smart Home system allows complete automation of lighting, blinds, sound, and more, bringing convenience and modern technology right to your fingertips. The gourmet kitchen is a chefs dream, featuring custom cabinetry, honed Spanish porcelain countertops, and top-of-the-line Miele and Wolf appliances. The open-concept design seamlessly flows into the living and dining areas, creating a perfect space for entertaining or everyday living. The primary suite is a tranquil retreat, offering oversized windows with views of the private backyard, a custom walk-in closet, and a spa-inspired ensuite bathroom, providing a luxurious escape. The lower level continues to embody luxury with a full wet bar, a temperature-controlled wine cellar, and a state-of-the-art home theater, rendering it ideal for both relaxation and entertaining guests. Outdoors, the property transforms into an oasis featuring an in-ground pool and hot tub surrounded by natural stone tiles, providing privacy and tranquility. The fully fenced yard guarantees complete seclusion, while concealed rock speakers enhance the ambiance. This exceptional home features heated driveways, walkways, and a custom patio equipped with a built-in fireplace and BBQ, ensuring year-round appeal. 1495 Lochlin Trail redefines luxury living by offering an extraordinary lifestyle of comfort, elegance, and convenience. (id:47351)
705 - 179 Metcalfe Street
Ottawa, Ontario
Welcome home! This modern and stunning one bedroom condo with bonus study nook boasts a unique layout to maximize your space! PLUS loaded with upgrades includes granite countertops, chic glass backsplash, stainless steel appliances, hardwood flooring, oversized walk-in shower, spacious Primary Bedroom with walk-in closet, in-unit laundry, storage locker included & much more! Boasting extra-large windows that give a spectacular view and let the sunlight in all day long. Farmboy is conveniently located right on the ground level of the condo building + only steps away from trendy shops & delicious restaurants. This is downtown living done right! Plus, this sought after Tribeca building features over 4,500 sqf of amenities including an exercise centre, indoor pool, boardroom & terrace with BBQs! Close to everything Downtown has to offer + Bank St & Elgin St right at your fingertips - you can't beat this area. Easy access to public transport including LRT stops. Come fall in love today! (id:47351)
113 - 400 Romeo Street N
Stratford, Ontario
Step into effortless condo living with this stunning main-floor unit, offering the perfect blend of comfort and convenience! Enjoy direct yard access from your private patio, ideal for pet owners or those who love a little extra outdoor space. Inside, you'll find two spacious bedrooms plus a versatile den, perfect for a home office. The primary bedroom boasts a walk-through closet leading to a beautifully updated ensuite, complete with extra linen storage. The modern kitchen and bathrooms feature upgraded quartz countertops, while new flooring throughout adds a fresh, contemporary touch. Oversized windows with California shutters fill the space with natural light, complemented by central AC and heat for year-round comfort. Plus, enjoy the convenience of in-unit laundry and secured, heated underground parking. Don't miss this exceptional opportunity for stylish, low-maintenance livingschedule your viewing today! (id:47351)
95 Beale Street
Woodstock, Ontario
Welcome home to this truly delightful 1.5-story home, offering the perfect blend of charm and functionality! Offering two bedrooms, two full bathrooms, and thoughtful updates throughout, this home is a fantastic opportunity for first-time home buyers or those looking to downsize without sacrificing the advantages of home ownership. Step inside to find a warm and inviting living area, perfect for relaxing or entertaining. The primary bedroom optimally comes with a 3 pc ensuite for added comfort. The second bedroom is also conveniently located on the main floor, along with a full guest bathroom. The kitchen boasts updated countertops, kitchen island, plenty of counter space, and a pantry, making meal prep and storage a breeze. The adjoining dining area features a lovely built-in wall cabinet, adding character and extra storage. Plus, enjoy the convenience of main-floor laundry! Upstairs, a spacious loft offers additional versatility perfect for extra storage, childs play area, or a cozy reading nook. The choice is yours! Step outside and discover an incredibly large backyard with endless possibilities - ideal for gardening, entertaining or creating your own personal oasis. Additionally, the detached garage provides ample parking and storage and could easily be transformed into a man cave, she shed, or hobby space. Conveniently located close to downtown, this home is just minutes from local amenities, shopping, and dining. Head to the north and you're steps from the Woodstock Curling Club and just a few minutes to Sutherland Park. Don't miss your chance to call this adorable property home! (id:47351)
