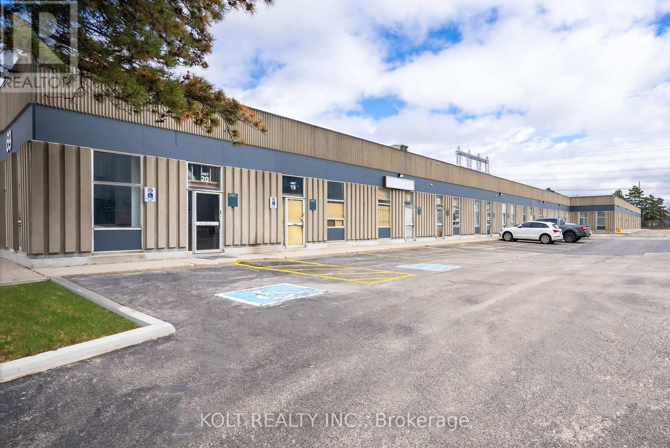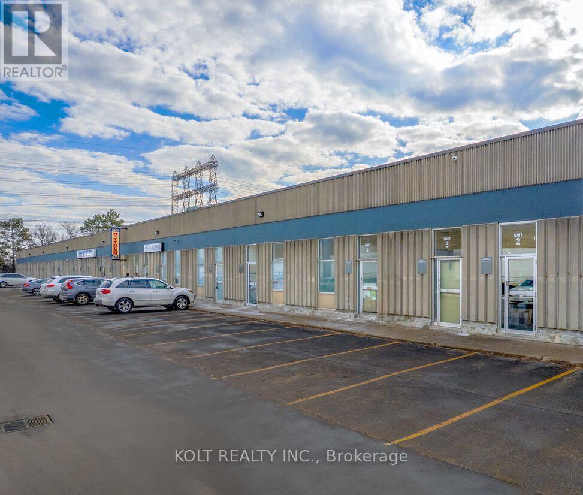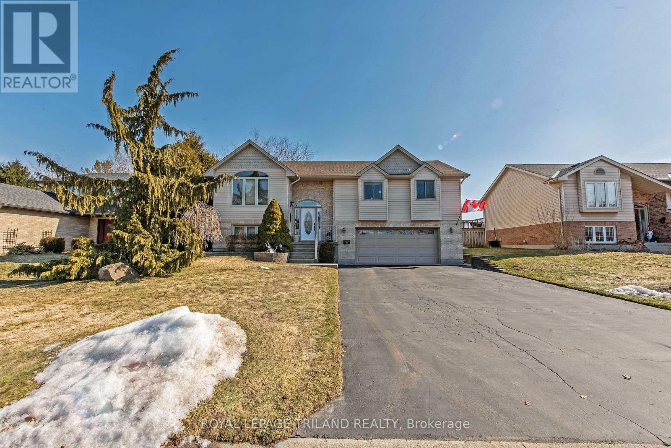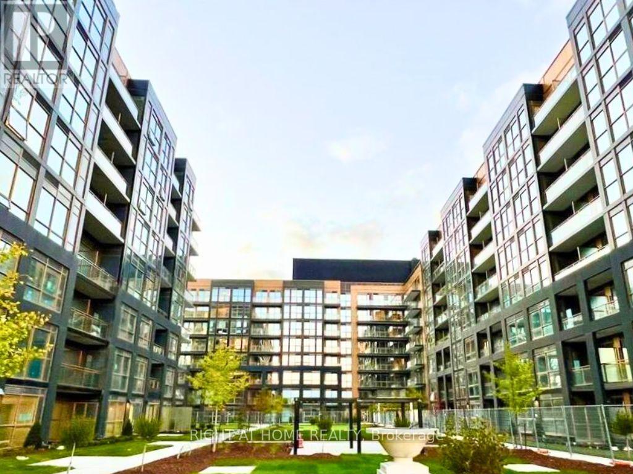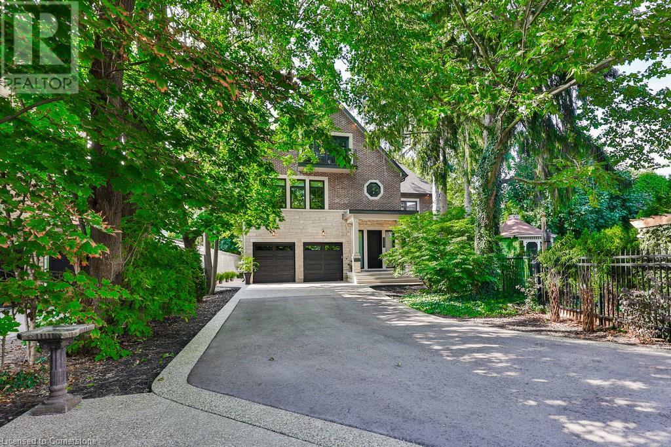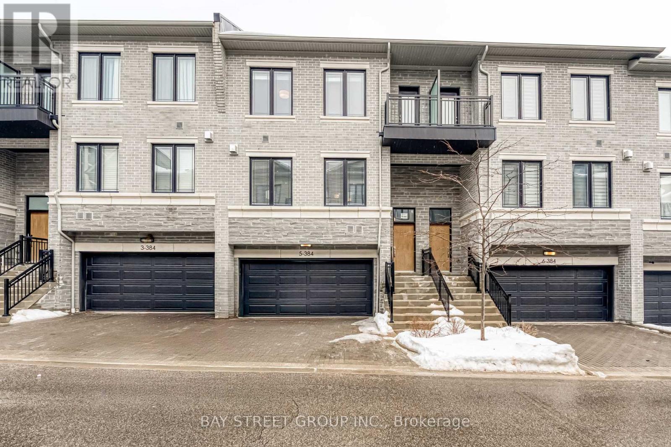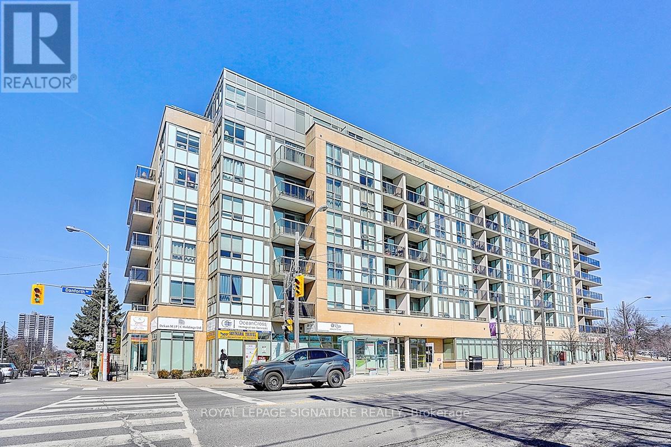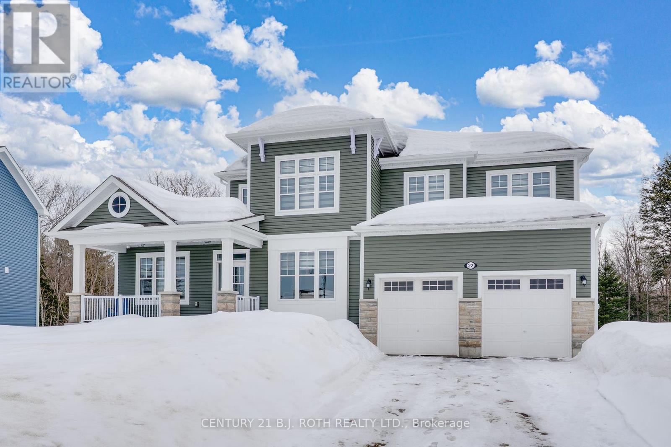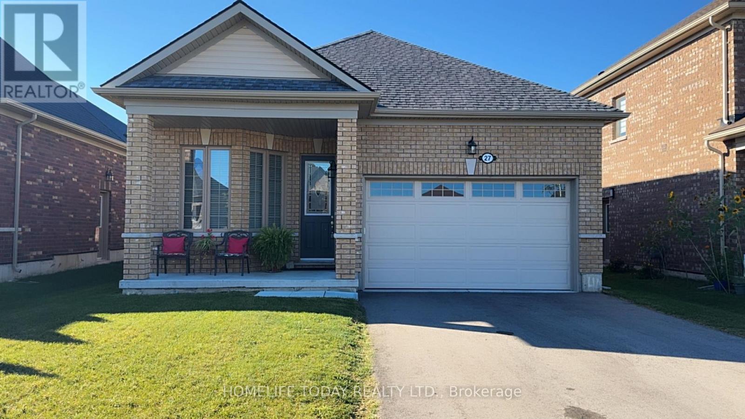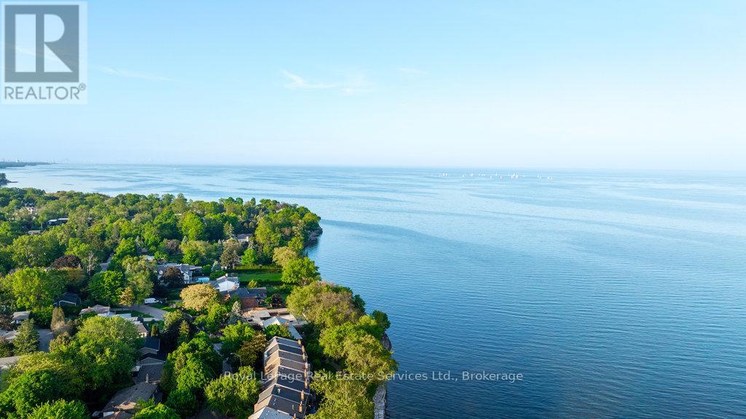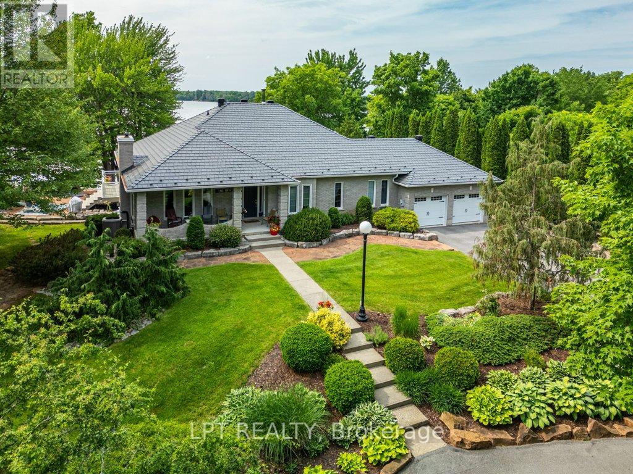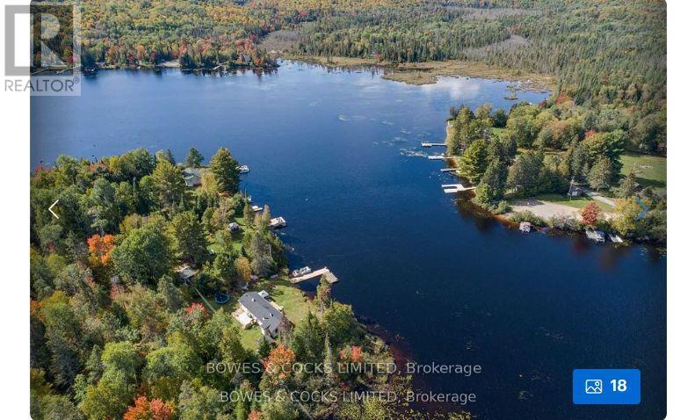Bsmt - 11 Clair Avenue
Whitby, Ontario
2 Bedroom Basement Apartment With Private Entrance. Located In The Sought-After Brooklin Area. Private Entrance, En-Suite Washer/Dryer. One Driveway Parking Spot. Minutes To Shoppers, Freshco, Longos, TD, CIBC, And More.10 Mins To Costco, Walmart, Homesense, Etc. Tenant Responsible For 30% Of Utilities. Perfect For Those Seeking Comfort And Convenience In A Safe, Family-Friendly Neighborhood. (id:47351)
310 - 450 Lonsberry Drive
Cobourg, Ontario
This absolutely stunning condo offers contemporary design and an unbeatable location! Discover this beautiful north-facing, two-story condo townhome close to downtown, top dining, shopping, entertainment, parks and 2 min drive to waterfront. The main floor features an open-concept living and dining area with a modern kitchen with breakfast bar, quartz counters, pot drawers, S/s appliances and powder room; perfect for entertaining! The main floor also offers luxury vinyl plank flooring! The upper level offers two great size bedrooms, an additional 4 pc bathroom and laundry. Enjoy the convenience of a designated parking space and easy access to public transit. Experience the best of Cobourg living in the sought-after East Village community. (id:47351)
301 Highland Road E
Kitchener, Ontario
VACANT LEGAL DUPLEX WITH DETACHED GARAGE W LOFT - with separate hydro meters and private entrances! The upper unit features 3bedrooms and a 4-piece bathroom, while the basement unit offers 1 bedroom and a 4-piece bathroom. Both units boast spacious kitchens and in-unit laundry for added convenience. Numerous updates include a new roof (2017), complete lower apartment renovation with new electrical, insulation, and flooring (2019), attic re-insulation, rebuilt main laundry/mudroom, and staircase to the lower unit. The property also passed the final inspection for a duplex permit from the City of Kitchener in 2021. A great investment opportunity or multi-generational living solution! (id:47351)
25-26 - 69 Westmore Drive
Toronto, Ontario
FOR SALE Condo #25-26 (DOORS #9/10 at 69 Westmore Dr.). Excellent move-in ready and NEWLY RENOVATED 5,235 sqft industrial unit in Employment Industrial (E1) zoning allowing for wide variety of uses. Unit features design that facilitates 53' truck loading, truck level door, man door, epoxy flooring, ample lighting and office space for efficient business operations. Building has ample parking, great signage, and frontage to a heavily trafficked main road. The property implemented improvements with a new roof, paving and landscaping in 2022 and 2023. Building design allows for large trailer access. There are three wide lane access points to Westmore Drive throughout the property allowing for excellent traffic flow. A key feature of this property is its prominent frontage on the heavily trafficked Westmore Drive ideal for business visibility. (id:47351)
4 - 67 Westmore Drive
Toronto, Ontario
FOR SALE Condo #4 (DOOR #7). Excellent move-in ready 2,737 sqft industrial unit in Employment Industrial (E1) zoning allowing for wide variety of uses. Unit features design that facilitates 53' truck loading, truck level door, man door, ample lighting and office space for efficient business operations. Building has ample parking, great signage, and frontage to a heavily trafficked main road. The property implemented improvements with a new roof, paving and landscaping in 2022 and 2023. Building design allows for large trailer access. There are three wide lane access points to Westmore Drive throughout the property allowing for excellent traffic flow. A key feature of this property is its prominent frontage on the heavily trafficked Westmore Drive ideal for business visibility. Unit can be purchases as a double with adjacent Condo #5. (id:47351)
741 Jasmine Crescent
Oshawa, Ontario
Beautiful Beau Valley Bungalow on a 60' Lot! This 3-bedroom bungalow with a separate entrance & ample parking is located on a quiet crescent in a desirable Oshawa neighbourhood! The bright and spacious main floor features hardwood throughout, an updated bathroom, and a modern kitchen with Silestone counters and stainless steel appliances.The home boasts upgraded electrical throughout, with stylish pot lights on both the main and basement levels, creating a warm and inviting ambiance. The recently finished open-concept basement (2019) features large windows (2015), a separate entrance, and a 4-piece bathroom, offering great potential for additional living space.Step outside to enjoy the brand-new 16' x 25' deck (2022) with three access points, perfect for entertaining! The backyard also features a 10' x 12' steel gazebo for shade and relaxation. A natural gas line has been added, along with a Napoleon natural gas BBQ (2022), professionally serviced every year for worry-free grilling.The home also includes a huge driveway that can accommodate up to 7 cars, along with an oversized 1.5-car detached garage, perfect for additional storage or a workshop. Updated landscaping and a front deck (2018) add to the home's curb appeal. No sidewalks to shovel! See attached for inclusions and updates - too many to list! (id:47351)
301 Highland Road E
Kitchener, Ontario
VACANT LEGAL DUPLEX WITH DETACHED GARAGE W LOFT - with separate hydro meters and private entrances! The upper unit features 3bedrooms and a 4-piece bathroom, while the basement unit offers 1 bedroom and a 4-piece bathroom. Both units boast spacious kitchens and in-unit laundry for added convenience. Numerous updates include a new roof (2017), complete lower apartment renovation with new electrical, insulation, and flooring (2019), attic re-insulation, rebuilt main laundry/mudroom, and staircase to the lower unit. The property also passed the final inspection for a duplex permit from the City of Kitchener in 2021. A great investment opportunity or multi-generational living solution! (id:47351)
301 Highland Road E
Kitchener, Ontario
VACANT LEGAL DUPLEX WITH DETACHED GARAGE W LOFT - with separate hydro meters and private entrances! The upper unit features 3bedrooms and a 4-piece bathroom, while the basement unit offers 1 bedroom and a 4-piece bathroom. Both units boast spacious kitchens and in-unit laundry for added convenience. Numerous updates include a new roof (2017), complete lower apartment renovation with new electrical, insulation, and flooring (2019), attic re-insulation, rebuilt main laundry/mudroom, and staircase to the lower unit. The property also passed the final inspection for a duplex permit from the City of Kitchener in 2021. A great investment opportunity or multi-generational living solution! (id:47351)
2206 - 251 Jarvis Street
Toronto, Ontario
West-facing unit with unobstructed city views, floor-to-ceiling windows, and over $11K in upgrades. Located in the heart of downtown Toronto, this condo includes a rare owned parking spot and locker for added convenience.The functional layout features a spacious bedroom, an upgraded kitchen with stainless steel appliances and charcoal flooring, and a den with upgraded barn doors that can serve as a second bedroom.Building amenities include a rooftop pool, gym, 24-hour security, parking, and a locker. Steps from the Eaton Centre, Toronto Metropolitan University, top restaurants, and shopping. (id:47351)
74 Village Gate Drive
Thames Centre, Ontario
Nicely appointed and well maintained open concept raised ranch backing onto farmland in a small family friendly neighbourhood in NE Dorchester with easy access to London (20km to core area) and the 401 (via Dorchester Rd. or Hwy 73). Built in 1993, this home has had significant upgrades since then, including: all flooring, incl. beautiful hand made granite tiles (tile/carpet - 2010), kitchen island addition and granite countertops (2013), gas stove top with Venta-Hood high end overhead fan (2009), fridge (2023), all exterior windows incl. extended palladium picture window (2007-08), garage floating rubberized flooring (2013), hi-eff. furnace/C-air (2013), sump pump (2015) re-built garden shed (10'x16') and insulated shed/workshop at rear (20'x20'), and all shingles replaced in 2017. The exterior deck (16'16') with gas hook-up for bbqing is ideal for entertaining with patio door access from the dining/kitchen area. Specially of note: primary bedroom has 'Juliet' patio doors leading to the back yard, and awaits a potential deck to the rear garden. (id:47351)
833 - 2343 Khalsa Gate
Oakville, Ontario
Step into a bright, modern space with 9-ft ceilings and floor-to-ceiling windows located on the 8th level, with no one above you, filling your home with natural light. The sleek kitchen features stainless steel appliances, quartz countertops, and a trendy backsplash. The spacious bedroom offers a private ensuite with a walk-in shower, while the enclosed den with a sliding door is perfect for a home office or guest room. This condo provides resort-style amenities, including a rooftop pool and lounge, BBQ areas, a putting green, and a fully equipped gym with Peloton bikes. Stay active with a multi-sport court for basketball and pickleball, and enjoy the convenience of a party room, games room, car wash, pet wash station, bike storage, and smart home features. Located in a prime area, you're just steps away from Superstore, Walmart, top restaurants, schools, and major highways (401/407/QEW). The Bronte GO Station, OTMH Hospital, and Bronte Creek Provincial Park are only minutes away. This unit includes parking, a locker, fridge, stove, washer, dryer, microwave, and dishwasher. Be the first to live in this stunning condo. (id:47351)
2409 Lakeshore Road
Burlington, Ontario
A pleasant 1km stroll from this new custom built home takes you to Burlington Pier and the lively waterfront with its bustling restaurants, festivals and scenic lakefront promenade. Hidden away up a secluded 100ft tree-lined driveway, this modern, urban chic 5+1 bedroom 3 storey detached residence is flooded with natural light from oversized windows. With 5,250 sq ft of thoughtfully designed living space, this home boasts a practical open-concept layout crafted with premium materials, superior finishes, and unique, subtle details throughout. It is truly one-of-a-kind and could be exactly what you've been searching for. Come see us! Extra 2 Pc Bathroom in the lower Level. (id:47351)
Th5 - 384 Highway 7 E
Richmond Hill, Ontario
Rarely Find Luxury Townhouse In The Heart Of Richmond Hill To Enjoy A Life Of Elegance Surrounded By Shops, Restaurants And Parks. This Executive Unit Offers More Than 3,100 Sqft Finished Living Space With Direct Access To Double Car Garage, 3 Spacious Bedrooms (Each With Ensuite Bathroom), 6 Bathrooms, Crown Moulding In Living Room, Smooth Ceiling, 9Ft Ceiling Throughout, Stained Oak Stairs And Handrails With Iron Pickets, W/O Deck To Backyard, Finished Basement With 3 Pcs Bathroom, And Tons Of Upgrade including Gas Cooktop, Enhanced Range Hood, And Hardwood Floor In All Bedrooms. Minutes To Top Ranking Schools: Christ The King Catholic Elementary School And St. Robert Catholic High School, Hwy 404, 407, VIVA, YRT, GO, Restaurants, Supermarkets, Banks, Shops & Offices. This Home Offers The Perfect Blend Of Luxury, Comfort And Convenience For Your Family. Don't Miss The Chance To Own Your Dream Home! ***EXTRA*** Low Maintenance Includes : Snow Shoveling, Lawn Care, Roger Internet, Roof & Windows Maintenance, 24 Hrs Concierge And Condo Amenities. (id:47351)
308 - 3520 Danforth Avenue
Toronto, Ontario
Welcome to The Terraces on Danforth! Bright and spacious One-Bedroom+Den with TWO Parking Spots and Locker located in a peaceful mid-rise building. This well-designed floor plan has no wasted space and has just been freshly painted with brand new flooring installed. Featuring a modern kitchen with S/S appliances and stone countertops, primary bedroom with a large walk-in closet offering plenty of storage; and a large den that is ideal for a home office or easily converted into a guest room. Enjoy plenty of sunlight throughout the day from your south-facing floor to ceiling windows. Convenient location with easy access to public transportation! Bus stop right outside your door and just a short 10-minute transit ride to Victoria Park Subway Station, Warden Subway Station, and Danforth GO Station. Health centre in the same building and Pharmacy located across the street. Just an 8-minute walk to Oakridge Park and only a 10-minute walk to restaurants along Kingston Road and the Toronto Public Library. The Oakridge Community Centre, Birchmount Park, and Birchmount Community Centre are all within a 7 minute transit ride or 15 minute walk. Local conveniences such as Fresco Supermarket, Metro, Shoppers Drug Mart, LCBO, Staples, LA Fitness, and Tim Hortons, are all within a 10-minute transit ride or 20-minute walk. With just a 5-minute drive to the Beaches and a 10-minute drive to Greektown, enjoy access to two of the best neighbourhoods in Toronto. Plus, there are 2 EV charging stations just a short drive away. Excellent value with 2 parking spots and 1 locker - a rare find in such a convenient location! (id:47351)
83 - 1924 Cedarhollow Boulevard
London, Ontario
This bright and spacious 3-bedroom, 2.5-bathroom townhouse is designed for modern living, offering the perfect blend of comfort, style, and convenience. Whether you're a family, professional, or investor, this home is a fantastic opportunity! BY RECENTLY UPGRADING THE SECOND FLOOR, YOU WILL ENJOY THE CARFET FREE HOME EXCEPT FOR STAIRS. The main floor features tall 9-foot ceilings and stylish, easy-to-clean flooring. The inviting living space includes a cozy electric ceramic fireplace, creating the perfect spot to unwind. Upstairs, youll find three roomy bedrooms, including a luxurious main bedroom with a huge walk-in closet and a private 3-piece bathroom. There is also a bonus area perfect for a kids homework space or a quiet reading room. The finished basement has a large family room with big windows (and space to add a 4th bedroom if needed), a laundry area, and lots of storage. The private backyard is great for relaxing or entertaining, with a big deck for BBQs and outdoor meals, all surrounded by lovely trees. This home is part of a friendly and well-managed condo complex with low fees and is close to many of North Londons best amenities. The deep, spotless garage with an automatic door opener adds extra convenience. Located in a well-managed community with low condo fees, this home is just minutes from top-rated schools, shopping, parks, and major highways (easy access to the 401) making commuting a breeze. (id:47351)
22 Dyer Crescent
Bracebridge, Ontario
Welcome to 22 Dyer Crescent, a stunning 5-bedroom, 5-bathroom home in the prestigious White Pines Community. Approx 3200 sq ft and situated on the largest lot in the subdivision. This exceptional property backs onto greenspace, offering gorgeous views and privacy. At the heart of the home is a beautiful Muskoka room, perfectly positioned to overlook the tranquil greenspace, making it an ideal retreat for morning coffee, quiet reading, or entertaining guests while enjoying nature year-round. The main-floor in-law/guest suite provides flexibility for multi-generational living or an upscale guest experience, while the open-concept layout showcases high ceilings, oversized windows, and premium finishes that create a bright and inviting atmosphere. The elegant Cartier kitchen features a spacious center island and ample cabinetry, seamlessly flowing into the expansive living and dining areas, perfect for entertaining. Cozy up in the spacious family room with fireplace. The walk-out basement is unfinished and ready for customization, offering the potential for a separate suite or entertainment space. Located just 10 minutes from downtown Bracebridge, this home offers the best of Muskoka living with urban convenience: Wilson Falls Trail & Muskoka River - Perfect for hiking, fishing, and kayaking. South Muskoka Golf & Curling Club - A golfers paradise minutes away. Local shopping, dining, and amenities - Everything you need within reach. Close to the hospital - Peace of mind for your family. Easy access to Hwy 11 - Ideal for commuters and weekend getaways. This gem combines modern comfort with the serenity of Muskoka, making it the perfect family home, cottage-style retreat, or lucrative Airbnb. All furnishings are negotiable. (id:47351)
27 Seaton Crescent
Tillsonburg, Ontario
Welcome To This Beautiful 4 Bedroom + 3 Washroom Detached House brick bungalow in a desirable family friendly neighbourhood. luxury laminate flooring, vaulted ceiling, gas fireplace and many upgrades including trex fence, kitchen cabinetry, countertops, soft close drawers and doors throughout, recessed lighting and hardware. Open Concept Living Room Making It A Cheerful Centre For Everyday Living, Invites Family Enjoyment. Modern Kitchen W/ Durable Beauty & Practical Convenience that offers Ceramic Flooring, S/S Appliances, Breakfast Area and W/O to Yard. The Second Floor Offers 3 Large Bedrooms W/Spacious Hallw (id:47351)
2086 Lakeshore Road W
Oakville, Ontario
Charming 3-bedroom, 3-bathroom townhome offering 1,645 sq ft of total living space, just steps from the lake, Bronte Harbour and fantastic dining and shopping options. Features include heated porcelain tile flooring, a spacious living room with hardwood floors and walkout to a private courtyard, updated baths and lower level recreation room with convenient access to the underground garage. Affordable opportunity in a lakeside neighbourhood! (id:47351)
45 Harwood Avenue S
Ajax, Ontario
Proposed Medical Office. Attention All Builders/Investors This Is A Phenomenal Opportunity! A Unique Development Located In An Established Residential Node, Just North Of Hwy 401 And With Proximity To The Ajax GO Station. FINANCING IS AVAILABLE! (id:47351)
337 Ch Du Domaine Road
Alfred And Plantagenet, Ontario
Discover a truly exceptional waterfront property offering an unparalleled lifestyle on the scenic OttawaRiver. With stunning, unobstructed views of the mountains and direct access to the water, this peaceful country retreat is a rare gem. The 1 1/2 storey home exudes rustic charm, featuring unique details and cozy spaces perfect for those who appreciate character and tranquility. A detached double garage provides additional storage and convenience.The land itself is an absolute treasure level at the road for easy access, with a gentle slope leading to a spacious, level area by the rivers edge. This makes it not only a perfect setting for outdoor activities but also ideal for "New Construction". Imagine building your dream home with a walkout basement, maximizing the spectacular views and connection to nature. The property comes equipped with a well and septic system* already in place, saving you time and effort when planning your new build. Whether your'e looking to embrace the charm of the existing home or create something entirely your own, this property offers endless possibilities. Enjoy fishing, boating, and swimming from your own backyard, or simply relax and soak in the serene beauty of this remarkable location. Don't miss your chance to own this slice of paradise. Call today to schedule a viewing and start envisioning the lifestyle you've always dreamed of! (id:47351)
700 West Street
Hawkesbury, Ontario
NEW CONSTRUCTION - AVAILABLE IMMEDIATELY - 1080 sq ft. - Be the first owner of this beautiful, quality newly built bungalow in Hawkesbury. Mosselaer Constructions is proud to present this 2 bedroom home with quality finishing. Main floor offers hardwood and ceramic floors, two tone kitchen with quartz countertops, a full bathroom with ceramic shower and separate bathtub. The unfinished basement offer space for additional bedrooms with ruff-in plumbing for a second bathroom. Energy efficient natural gas heating and central cooling. Enjoy the convenience of a rear covered deck. You'll be stunned by it's modern look complemented by a stone and CanExel facing, single car attached garage and stylish light fixtures. The open concept main living area is very practical. Located in a quiet neighborhood, in the new Henri Estate (Domaine Henri), walking distance from high school (ESCRH) and municipal park. (id:47351)
347 Black Point Road
North Algona Wilberforce, Ontario
Welcome to your serene oasis overlooking 200 feet of sandy beach waterfront on Golden Lake, ON! This beautifully maintained 3-bedroom home offers the perfect blend of comfort and nature. Complete with a dock, pontoon boat, fishing boat, personal watercraft, and two paddle boats, it ensures endless fun on the water. Inside, the kitchen has been upgraded with a new double kitchen sink and taps, along with a spacious kitchen island, providing additional prep space for cooking and entertaining. Enjoy the convenience of a double car garage and a charming Bunkie, ideal for guests or as a quiet retreat. With several sheds for storage, you'll have plenty of space for all your outdoor gear. The property boasts exceptional privacy, thanks to lush cedar hedges that create a tranquil barrier from the outside world. Explore the stunning flower gardens surrounding the home, providing a vibrant splash of color and a peaceful atmosphere. Whether you're looking for a year-round residence or a seasonal getaway, this property promises a perfect escape into nature. Don't miss out on this unique opportunity to own a piece of paradise! (id:47351)
3909 Stone Point Road
Frontenac, Ontario
Welcome to 3909 Stone Point Rd, Inverary, Ontario a Garofalo-built masterpiece on the pristine shores of Dog Lake, nestled on over two acres of pure tranquility. This custom home is not just a residence; it's a lifestyle.Step inside, and you'll be captivated by the thoughtful design and luxurious finishes that define this four-bedroom, four-bathroom home. Every detail has been meticulously crafted, blending sophistication with comfort. The expansive open-concept living spaces are bathed in natural light, with large windows framing stunning lake views that change with the seasons.Imagine starting your day in the heart of this home, the chef's kitchen, complete with high-end appliances and ample counter space for entertaining. Flow seamlessly into the dining area and living room, where a cozy fireplace adds warmth and ambiance. Need a little more character? A custom-built 50's Diner awaits, perfect for hosting memorable gatherings or enjoying a retro-inspired meal.For car enthusiasts or hobbyists, this property offers not one but two garages a two-car attached and a separate two-car detached garage, providing ample space for all your vehicles, boats, or outdoor gear.Upstairs, the spacious primary suite offers a private sanctuary with breathtaking lake views, a spa-like ensuite, and a walk-in closet that will impress. The additional bedrooms are generously sized, perfect for family and guests, each designed with comfort in mind.Outside, your private paradise awaits. With over two acres of lush landscape, mature trees, and direct access to Dog Lake, you have endless opportunities for outdoor adventure. Kayak, fish, or simply relax by the water's edge every day feels like a getaway.Located just a short drive from Kingston, this is more than a home; it's a rare opportunity to own a piece of paradise on one of Ontario's most sought-after lakes. Don't miss your chance to make 3909 Stone Point Rd your forever home. This extraordinary property won't last long! (id:47351)
40 Paradise Island
Hastings Highlands, Ontario
Escape the Ordinary - Paradise Island Awaits! Discover the rare opportunity to own a slice of heaven on Paradise Island, a true gem in the heart of beautiful Baptiste Lake. With only five cottages on the entire island, this property offers unparalleled privacy, exclusivity, and tranquility. This exceptional property features 280 feet of sandy beach frontage, perfect for walk-in swimming and sun-soaked afternoons on your private stretch of beach. The charming 4-bedroom cottage is thoughtfully designed with two bedrooms at each end and a spacious, open-concept living area in the middle ideal for family gatherings and creating lasting memories. Two bunkies (8x12 and 8x20) provide extra sleeping space for guests or a quiet private retreat. Updated comforts include recent upgrades and new windows ready to install, ensuring both style and convenience. Outdoor living shines here, with front and back decks offering the perfect setting for relaxing mornings, sunset dinners, and entertaining under the stars. Just a short boat ride from the mainland, this prime location offers easy access without sacrificing seclusion. This level lot isn't just a property its an experience. A place where golden sunsets, crystal-clear waters, and the laughter of loved ones come together to create unforgettable moments. Don't miss this rare chance to own a piece of Paradise Island. Start your cottage adventure today! (id:47351)



