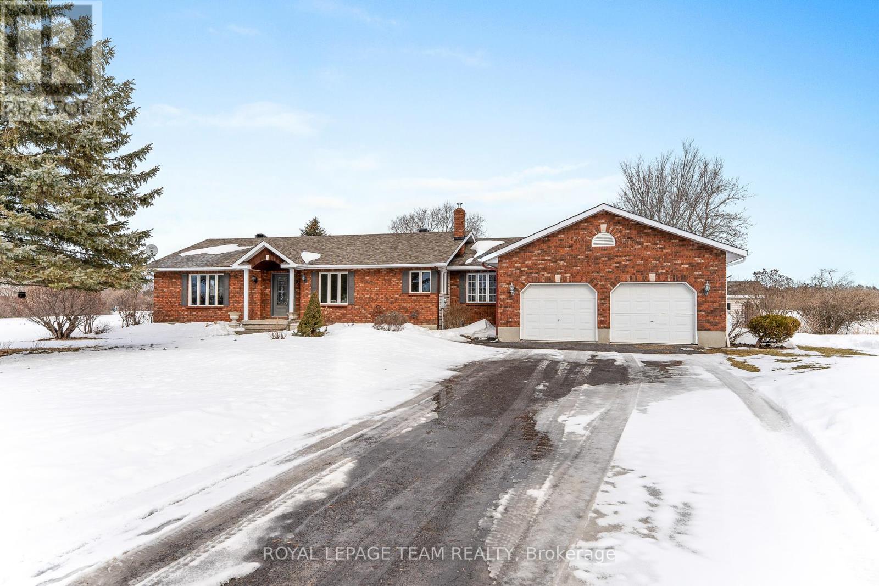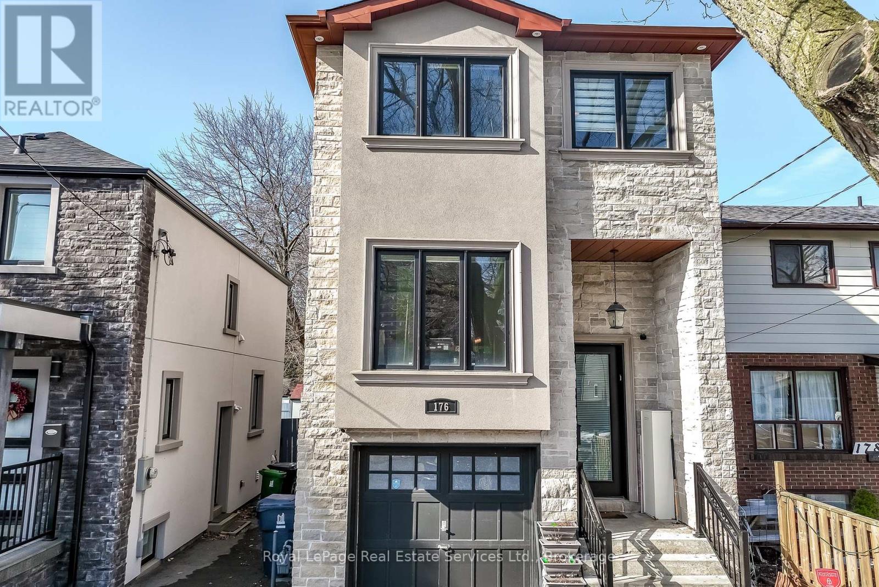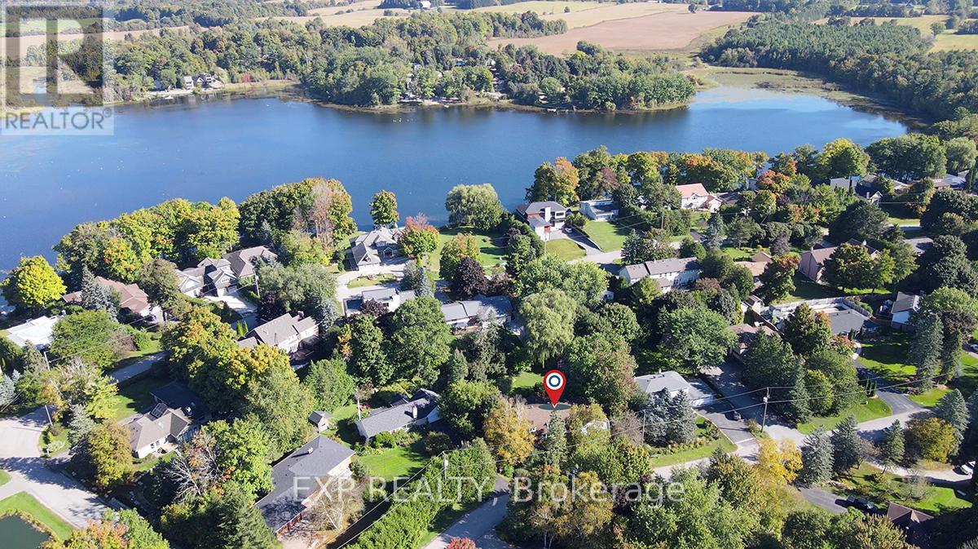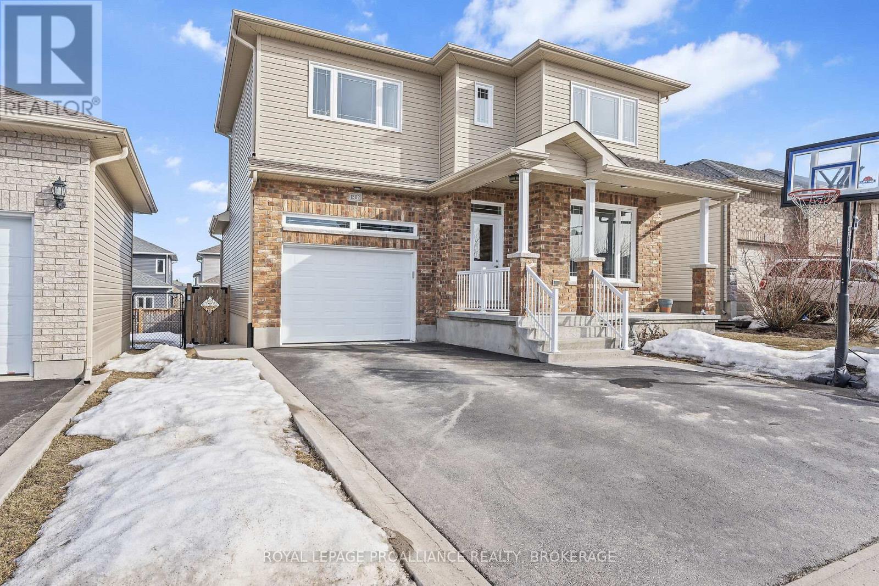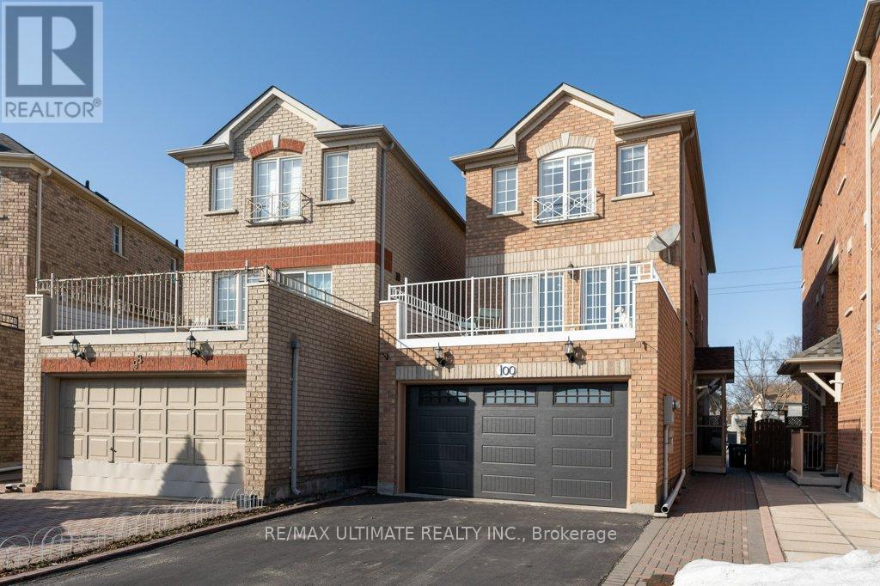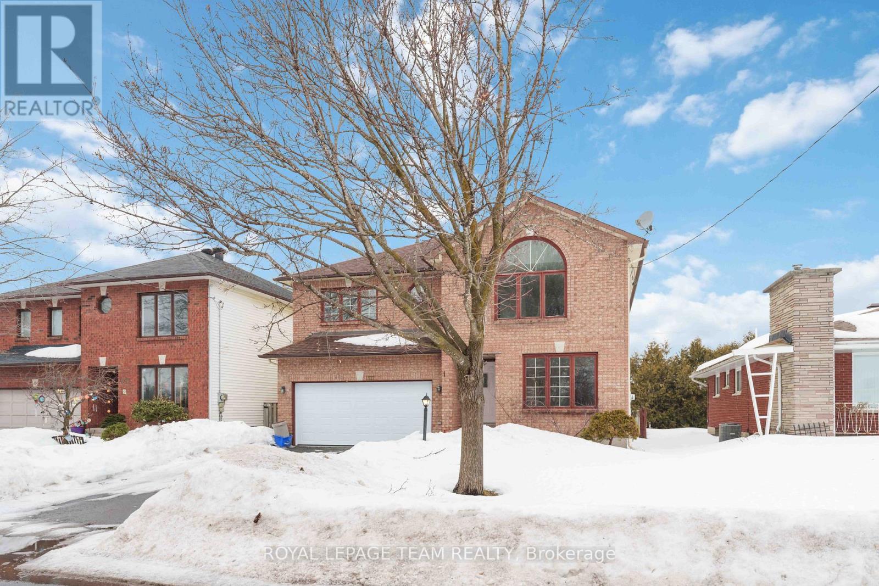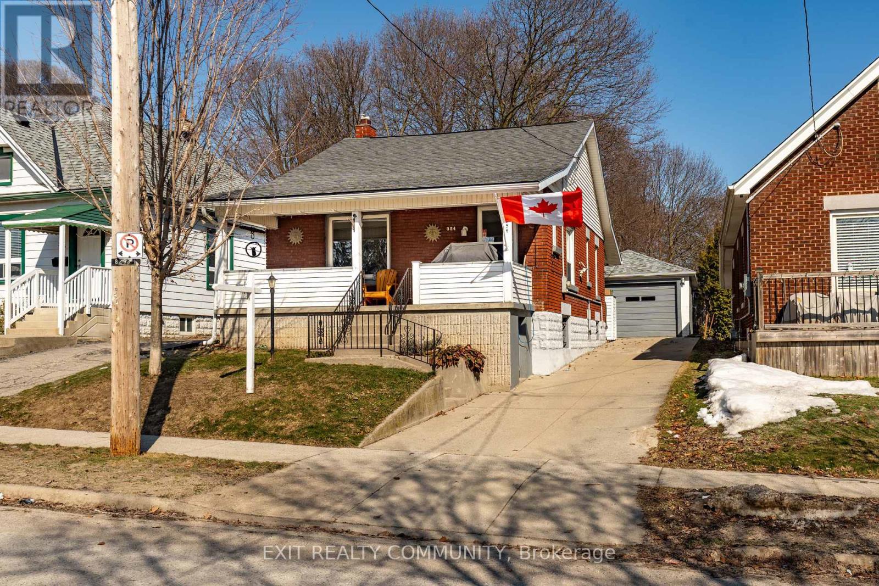3604 Diamondview Road
Ottawa, Ontario
This charming 3-bedroom, 2-bath bungalow offers the perfect blend of comfort and country living. Nestled on a spacious rural lot, this home is surrounded by lush greenery, mature trees, and open skies, providing a peaceful retreat from city life. Inside, the open floor living area features cozy finishes, large windows that let in plenty of natural light, and a warm, inviting atmosphere. The kitchen is well-equipped with modern appliances, ample counter space, and a dining area perfect for family gatherings. All bedrooms are well-sized, ideal for family, guests, or a home office. The second bathroom is stylishly designed and easily accessible. Completed lower level has endless possibilities featuring a wood burning stove, sizable rec room/family room, workshop, office/4th bdrm. Step outside to enjoy the expansive backyard, perfect for gardening, outdoor entertaining, or simply soaking in the serene countryside views. With ample parking, space for outdoor activities, and potential for customization, this home is a perfect escape for those looking for a quiet, relaxed lifestyle. (id:47351)
95 Eastfield Crescent
Clarington, Ontario
End- Unit Townhome Which Is Situated On A Prime Lot. Beautiful Well Kept Open Concept With Stunning Tall 9Ft Ceilings On The Main. Barn Door On Backyard. Opens Wide Enough To Store Trailers, Boats, Etc. Beautiful Hardwood Floors, Very Spacious Bedrooms. Ensuite Bath With Soaker Tub & Shower.Garage Access From Main Floor Laundry (id:47351)
176 Leyton Avenue
Toronto, Ontario
This beautiful custom home is a commuter's dream! Super location with easy access to TTC and GO Train service. Backs onto park and hiking trails. Gourmet kitchen will satisfy the most demanding chef in your family. Soaring ceilings, including 12 foot in the basement. The basement has a separate entrance, and would work well as an inlaw or nanny suite. Great space throughout the home, including an expanded deck and a fully fenced yard with access to the park behind the home. Great central location near schools, mosque, community centre, several wonderful restaurants and everything the Danforth offers. (id:47351)
10 Connaught Avenue
Whitchurch-Stouffville, Ontario
Welcome To Your Piece Of Paradise In The Exclusive Preston Lake Community. This Stunning 2-Storey Log Home Combines Rustic Charm With Modern Comforts. Nestled On A Beautifully Landscaped 100 X 150 Ft Lot, It Offers Over 3,200 Sq. Ft. Of Living Space, Featuring 6 Spacious Bedrooms And 3 Bathrooms, Including A Luxurious Ensuite. Inside, The 18-Ft Cathedral Ceilings And A Striking Stone Fireplace In The Living Room Create A Warm And Inviting Atmosphere. Tucked Away In An Enclave Of Caring Neighbors, This Home Offers A Sense Of Community While Maintaining The Tranquility Of Country Living. The Timeless Log Design Seamlessly Blends With The Natural Surroundings, Making It A True Retreat From The City's Hustle And Bustle. Step Outside To Your Private Outdoor Oasis. Relax On The Expansive Deck, Enjoy Peaceful Evenings Under The Gazebo, Or Store Your Gear In The Custom-Built Shed. Exclusive Access To Preston Lake Allows You To Enjoy Activities Like Swimming, Paddleboarding, Windsurfing, Fishing, And Relaxing On The Sandy Beach. The Community Comes Alive With Events Such As Canada Day Celebrations, Park Pizza Nights, And Movie Screenings. In Winter, Skate Along The Scenic Lake Path Or Join A Friendly Game Of Hockey. This Neighborhood Is A Year-Round Haven. Conveniently Located Just Minutes From Highway 404 And Bloomington GO Station, This Home Offers Easy Access To Downtown Toronto. Nearby, You'll Find Top-Tier Golf Courses, The York Region Forest, And Picturesque Walking Trails For Endless Outdoor Adventures. Don't Miss This Rare Opportunity To Live In One Of The Most Sought-After Neighborhoods In The Area. Make This Lakeside Retreat Your Home And Enjoy A Lifestyle Where Natural Beauty And Modern Convenience Meet In Perfect Harmony. **EXTRAS** All Ceiling Fans, Garden Shed, Hardtop Gazebo, ERV/HRV, On Demand Hot Water Heater, Sump Pump, Water Softener. **OPEN HOUSE**THIS SATURDAY FROM 1-4 PM. (id:47351)
1502 Clover Street
Kingston, Ontario
This beautifully crafted Marques home is nestled in a prime location, offering exceptional quality throughout. With 3+1 bedrooms and 3.5 bathrooms, this home features an open-concept kitchen and dining area perfect for family gatherings. Step through the sliding doors to a spacious, fully fenced yard with a large deck, ideal for summertime entertaining. The kitchen boasts stunning quartz countertops and a generous island, while the bright main floor office provides the perfect space for work or study. Upstairs, youll find a convenient laundry room, three bedrooms, and a main bath. The large primary bedroom includes a walk-in closet and an ensuite. The fully finished basement offers a recreation room, an additional bedroom, and another full bathroom. Storage is plentiful throughout the home, and the double-wide driveway allows for easy side-by-side parking. We cant wait to welcome you to your new home! (id:47351)
189 Dadson Drive
Clarington, Ontario
This stunning 4-bedroom, 4-bathroom home is situated on a spacious corner lot in the desirable Bowmanville neighborhood of Clarington. Offering ample living space, modern finishes, and a fully fenced yard, its perfect for families. This Stunning property has undergone over $100k in Renovations, including luxurious heated floors throughout the main floor, providing ultimate comfort. The custom-built kitchen is a true highlight, featuring high-end finishes and modern appliance, perfect for both cooking and entertaining. Enjoy the convenience of being close to top-rated schools, shopping centers, and a variety of dining options. A fantastic location that combines comfort and accessibility! (id:47351)
34 Mayflower Avenue
Hamilton, Ontario
Welcome to 34 Mayflower Avenue, a charming detached bungalow in the heart of Hamilton’s Crown Point neighbourhood! Perfect for first-time buyers, young professionals, or retirees, this 3-bedroom, 1.5-bathroom home offers a blend of comfort and convenience. The thoughtfully designed addition creates a spacious third bedroom, while the renovated basement provides extra living space for a rec room, home office, or gym. The bright and airy kitchen is ideal for home-cooked meals, and the updated bathroom adds a modern touch. Step outside to enjoy a welcoming front porch and a private backyard—perfect for summer BBQs. Located just minutes from Centre Mall, schools, transit, and Tim Hortons Field, this home offers easy access to everything you need. Whether you're starting out or settling down, this is an opportunity you don’t want to miss! Book your private showing today! (id:47351)
1 Normandy Circle
Simcoe, Ontario
Great neighbourhood, quiet, near hospital, rec centre, fairgrounds, shopping and the downtown. Minutes to Lake Erie and local wineries and craft breweries. House is estate being sold with fairly new washer, dryer, fridge and stove, small chest freezer and bar fridge in laundry room. Home could us updating, freshly cleaned from top to bottom, oversized 2 car garage and double paved driveway. (id:47351)
100 Via Cassia Drive
Toronto, Ontario
Fabulous newer two-storey all-brick house set on a magnificent interlocking pathway leading tothe door, complete with a one-and-a-half car garage. This home features 1,879 sq. ft. ofspacious living areas, a new pristine oak staircase, and gleaming parquet floors. Theimmaculate kitchen boasts upgrades including a white quartz backsplash, white gloss cabinets, adouble sink on a granite countertop, and a bright, spacious breakfast area with a walkout to asun-filled deck.The primary bedroom includes a newly upgraded 3-piece ensuite and a walk-in closet. Theprofessionally finished basement, located on the ground level, has a separate entrance and iscurrently being used as a bachelor apartment. It features a walkout directly to Trethway Dr andis rented for $1,300 monthly. The tenant can either stay or vacate.Situated in a beautiful family-oriented neighborhood, your kids will love the grass soccerfields, basketball court, and large open fenced park at the center of the area. The house isjust seconds away from a TTC stop and minutes from Highway 400/401 and future LRT subwaystations. It is also within walking distance of Shoppers Drug Mart and Tim Hortons! (id:47351)
671 Anihinaabe Drive
Shelburne, Ontario
This beautiful home offers approximately 3,000 finished Sq. Ft., including a legal basement suite. The main level features 4 spacious bedrooms and 3.5 bathrooms, with upgraded 10-ft ceilings, giving the home an open and airy feel. The fully finished basement suite includes 1 bedroom, 1 bath, and a den, with its own separate entrance for privacy. The home comes with 2 fridges, 2 stoves, 2 washers, 2 dryers, and 1 dishwasher, making it perfect for multi-family living or as an income property. The current tenants are paying $3,000/month for the upstairs and $1,790/month for the basement suite, totaling $4,790/month in rental income. This property offers great income potential and is located in a desirable subdivision, ideal for investors or those looking for a home with rental income to offset costs. (id:47351)
1327 Brookline Avenue
Ottawa, Ontario
A grand functional 4+2 bed and 4 bath (appox. 3000 sq ft) single family home located on a quiet street across a great sought after neighbourhood.! NEWLY renovated (painting, tile, quartz counters, deck, furnace, etc.)! Inviting foyer flows through to formal living and dining room, great for family gatherings. Spacious & bright kitchen and eating area overlooks large family room with a cozy wood burning fireplace. Curved staircase leading to the 2nd level features a Grand Royal master bedroom with walk-in closet, dressing space and 6pc en-suite bathroom like a spa. Other 3 generous size bedrooms share a spacious full bath with double sinks. Gorgeous skylight brings lots of natural light to the spacious loft sitting area. Fully finished basement (with SEPARATE Entrance from Garage) features extra bedroom, 3pc bath, rec room and dens, perfect for gym space, hobbies and so much more! A home with lots of potential (including Income generation suite)! Come check it out today!,, Flooring: Hardwood, Flooring: Carpet Wall To Wall, Furnace 2019, Ceramic tile on 1st floor 2020, Kitchen back splash and quartz counters 2020, attic insulation 2020, roof 2010, painted in 2020. 2025 Flooring all over the 2nd level and bedrooms. Perfectly situated near Elementary school and Canterbury High School, beautiful parks, the Jim Durrell Hockey Arena, an indoor pool, shopping, dining, and so much more. Some of the photos are from a previous listing (id:47351)
593 Guildwood Place N
Waterloo, Ontario
Welcome to 593 Guildwood, a stunning and expansive home offering 4 bedrooms, 3 baths, and an impressive 4,800 sqft of living space. This meticulously maintained property is perfect for families seeking luxury, comfort, and functionality. Step inside to find brand-new carpeting throughout the second floor (2024) and a recently upgraded master ensuite (2025), adding a modern and elegant touch. The primary bedroom boasts his and hers walk-in closets, providing ample storage and convenience. The finished basement is truly a standout feature with 9' ceilings, a 6-person sauna, a wet bar, and a private entrance from the garage, making it ideal for an in-law suite or additional entertaining space. The basement bathroom also features new flooring, enhancing its appeal. Other upgrades include 4 new exterior doors (2024) and a furnace and air conditioner (2018), ensuring comfort and efficiency year-round. Outdoor enthusiasts will appreciate the beautifully maintained exterior and the privacy this home offers. With luxurious finishes, modern updates, and ample space for relaxation and entertainment, this property is ready for its next owners to move in and enjoy. Don't miss the chance to own this incredible home in a sought-after neighbourhood. (id:47351)
107 Forbes Crescent
North Perth, Ontario
Welcome to 107 Forbes Crescent, a spacious 5-bedroom, 3-bathroom bungalow. With an impressive 1,956 square-feet above grade, the main floor features hardwood flooring, ceramic tile, and a luxurious 12-ft ceiling in the living room. The gas fireplace provides warmth and charm, perfect for cozy evenings. The kitchen has granite countertops with a oversized eat-in island and plenty of cabinets for storage. The primary bedroom features a stunning tray ceiling and overlooks the backyard and the ensuite bathroom has a double sink and walk-in glass shower. The basement has ample space and provides an additional two bedrooms, full bathroom, spacious rec room and a walk-up to the garage. To complete the in-law suite there are hookups for the kitchen available. Enjoy your morning coffee on the back deck with the rising sun. Listowel boasts a rich community feel, with nearby shops, parks, and schools. ** This is a linked property.** (id:47351)
19 - 2345 Wyecroft Road
Oakville, Ontario
Discover the vibrant realm of quick-service dining with HungryHeads! As a cherished family-owned establishment, this restaurant shines with a prestigious 5-star rating for its mouth-watering offerings. Situated in a bustling office district, HungryHeads offers immense growth potential free from royalties allowing you to make your mark. With a valuable liquor license and limited business hours, it strikes the ideal balance for work and life. Currently operating five days a week, there's plenty of opportunity to extend hours and increase revenue. Seize the opportunity to own a thriving business with an outstanding reputation in a prime location! **EXTRAS** Kitchen With Exhaust, Grill, Stove, Shawarma Machine, Coolers, Freezers, Etc. Non Franchise Be Your Own Boss! (id:47351)
949 Highland Road E
Stoney Creek, Ontario
HOBBY FARM! - Welcome to 949 Highland Road E, a beautiful 3-bedroom, 2 full bath, custom-built, open concept Bungalow nestled on a sprawling 19.19-acre lot in the sought-after Escarpment neighbourhood of Stoney Creek. With 2,420 sq ft of free flowing finished living space & an additional 2,468 square feet of unfinished lower level unpartitioned potential, with separate private entrance from the 2-car garage, this home offers endless possibilities. Relax on the expansive front porch and enjoy picturesque views of the property. The spacious kitchen seamlessly flows into the living areas, offering stunning views of both the front and back yards of this gorgeous property. Convenience is key with a large mudroom, complete with laundry and a full bath. The upgraded insulation and 8 foot ceilings in the basement add comfort and versatility, while the roughed-in bathroom provides the perfect canvas for your personal creativity & touch. This property features two separate driveways: one leading to the home with ample parking for 14+ cars, and the other to a 1,512 sq ft barn (54 x 28) with hydro. The separate barn driveway ensures efficiency for your hobbies or business. Ideal for families, hobbyists, or anyone seeking space and tranquility, 949 Highland Road E offers a rare opportunity to own a piece of the Stoney Creek Escarpment. Special note: With a few adjustments, this home can easily be made wheelchair accessible. (id:47351)
100 Tall Pines Drive
Tiny, Ontario
Charming Raised Bungalow with Pool & Private Backyard Oasis! Welcome to this beautifully maintained raised bungalow, offering 2 bedrooms plus a den, 2 full baths, and a spacious double-car garage. Nestled on a private, fenced-in lot, this home features an impressive 18 x 36ft in-ground swimming pool, perfect for summer relaxation! Step inside to a bright and inviting foyer with a large closet and direct access to the garage. The open-concept main floor is designed for both comfort and entertaining, featuring vaulted ceilings in the living room that create a spacious, airy feel, while skylights bring in an abundance of natural light. The well-appointed kitchen offers plenty of cabinetry, and all appliances are included for your convenience. The dining area leads to a backyard retreat, complete with a sun shelter, deck, and firepit, ideal for cozy evenings outdoors. The pool, which will be opened in May, is heated by solar panels and boasts a newer pump, and winter safety cover. Additional highlights of this home include: Gas forced air furnace & central air for year-round comfort; Central vacuum & Bell Fiber internet for added convenience; Generator for peace of mind; L-shaped family room for extra living space; Laundry chute & ample storage throughout. The original septic system has been well maintained, with the last pump-out in 2021, and the basement sewage pump was replaced in 2023. Plus, your municipal water charge is included in the property taxes! Don't miss the opportunity to own this warm and welcoming home, perfect for family living and entertaining. Book your showing today! (id:47351)
105 - 85 Duke Street W
Kitchener, Ontario
For Lease. Wonderful Layout, Corner Unit Condo With Wrap Around Balcony On The Main Floor, Can Be Use For Entertaining Guests, In The City Center! Sun Filled 2 Bedrooms. 2 Full Bathrooms. Offers Spectacular Views. Corner Of Duke/Young. Spacious Suites And First Rate Amenities Including A Full Time Concierge. Destined To Be A Landmark Address, City Centre Is Walking Distance Lrt, Restaurants, Shops, Kitchener Market, Parks, Schools (id:47351)
1919 La Chapelle Street
Ottawa, Ontario
OPEN HOUSE March 30, 2-4:pm. Stunning 3++ Bedroom Home with Impressive Features and Space! Step inside this beautiful home, and you'll immediately feel the warmth and charm that sets it apart. The attention to detail throughout is something you dont often find. This home boasts updates throughout with hardwood & tile on the main & second floors, and cozy carpet in the finished basement rec room. It is more spacious than it appears from the outside, with generously sized rooms and exceptional finishes.The main level features a bright sunlit living area, a powder room, laundry, and convenient inside garage access. The heart of the home boasts a second-level family room with custom built-ins, offering a cozy yet stylish space for relaxation.With 3 full bathrooms, theres no shortage of convenience for the whole family. But thats not all, the fully finished basement is a showstopper! It includes an extra bedroom, a full bathroom, a craft/hobby room, and a fully equipped theatre room, perfect for movie nights or entertaining guests. Dont miss out on this one-of-a-kind home, its the perfect blend of luxury, comfort, and functionality. (id:47351)
255 Randolph Street
Southwest Middlesex, Ontario
Perfect starter home, very clean and cared for. This brick bungalow features an eat-in-kitchen, living room with closet, 2 bedrooms, a 4 pc. bath and main floor laundry. There are many newer upgrades including Generac Generator 2024; forced air gas furnace 2022; sump pump 2022. Full partially finished lower level with bedroom, storage, utility room and large other room that awaits your decorating ideas. Heated attached garage with inside entry. Oversized rear yard with patio and shed. Glencoe features many amenities including 2 grocery stores, 2 banks, Curling and Hockey Arena. The Glencoe Train Station provides access from Windsor to Toronto and beyond with VIA rail. There are dining and service clubs and a newer Elm Childrens daycare centre. The High School is home to the Glencoe Gaels, for public schools there are Ekcoe Central Public School and St Charles Catholic School. There are approx. 6 circuits of aluminum wiring. The crack in the foundation wall was fixed in 2025. Receipt available. (id:47351)
354 Oakland Avenue
London, Ontario
Welcome to this beautiful detached bungalow, perfectly situated in a family-friendly neighbourhood just a short walk from all that Kellogg Lane has to offer! With a warm and inviting atmosphere, this home is ideal for anyone looking for a peaceful retreat in the heart of the city. Step onto the charming front porch, the perfect spot to enjoy your morning coffee while greeting the wonderful neighbours. Inside, you'll find a bright and welcoming space with a functional layout designed for comfort and ease. The spacious kitchen and cozy living areas make entertaining effortless, while the finished lower level offers an additional bedroom or flex space to suit your needs. Outside, the large detached garage provides ample storage and workspace, while the back patio creates a tranquil outdoor space for relaxing or hosting gatherings.Centrally located with new 35 year shingles (2024) and a 4 year new furnace (2021), it's close to shopping, dining, parks, and more, this affordable, move-in ready home is waiting for you. Don't miss out. schedule your private showing today! (id:47351)
Main - 2487 Selord Court
Mississauga, Ontario
Welcome to Clarkson! Great access to highways, lake front, shopping, Clarkson Park and Clarkson GO. This is an upper unit of a duplexed backsplit, the space was completely renovated from top to bottom and offers a large modern kitchen, bright and spacious open concept living and dining area, two well appointed bedrooms and a clean contemporary bathroom featuring a double vanity. 2 Parking included. Small Pets are OK. (id:47351)
9 Sweet Cicely Street
Springwater, Ontario
Step into over 3,300 square feet of refined luxury in this Brookfield built 5-bedroom home in the coveted Midhurst Valley neighbourhood, designed to elevate your lifestyle with its impeccable features and thoughtful layout. Open up the double front doors and reveal the main floor boasting stunning solid hardwood floors that lead you into a warm and inviting family room, centred around a cozy gas fireplace, perfect for creating lasting memories. The heart of the home is a huge kitchen, complete with abundant counter space, modern appliances, and a walk-in pantry that caters to all your culinary needs. Work from home in the large dedicated main floor office. Upstairs, the master suite offers a spa-like ensuite and a spacious walk-in closet, while two sets of jack-and-jill bathrooms ensure maximum convenience for family and guests in the other bedrooms. The upstairs laundry makes doing laundry a breeze. The expansive, unfinished basement offers endless potential for customization, whether you dream of a home theatre, fitness area, or extra living quarters. Located in a highly desirable neighbourhood, this home combines timeless style, practicality, and unmatched space, making it the perfect place for your next chapter. Don't miss this exceptional opportunity to own your dream home. **Photos have been virtually staged to show potential** (id:47351)
10280 Talbotville Gore Road
Southwold, Ontario
This charming 3 bedroom, 1.5 bathroom home sits on over half an acre of land, offering a perfect balance of privacy and space. While the home maintains a dated aesthetic, it boasts several modern updates, including a new heat pump, a new gas fireplace, and most of the windows and doors replaced for improved energy efficiency and natural light. The kitchen, installed by Casey's Kitchen in 2018, features beautiful quartz countertops, providing a stylish and functional cooking space. Additionally, the home has a spacious 2-car garage with a brand new insulated garage door, and plenty of storage with multiple sheds and outbuildings. The private, landscaped yard offers a peaceful retreat, ideal for outdoor living and relaxation. With room to grow both inside and out, this home is a great opportunity for those seeking a serene property with both charm and potential (id:47351)
505 - 249 Ruttan Terrace
Cobourg, Ontario
Welcome Home, This Inviting 2 Bedroom Condominium Built By "Stalwood Homes" Is An Excellent Opportunity For You To Enter The World Of Home Ownership, Downsize Or Invest! Bright Open Concept Lower Level Unit with 2 Bedrooms, Full Bath, Large Storage/Laundry Room, Spacious Open Concept Kitchen,Dining and Living Room! The Front 12'X11' Patio Is The Perfect Space To Unwind & Enjoy A Glass of Wine With Bbq.Exclusive Parking & Ad'l Visitors Parking. Just Minutes From Parks, Restaurants, Schools, Shops, Beautiful Downtown, Marina & Cobourg Beach. Condo Living At Its Finest! (id:47351)
