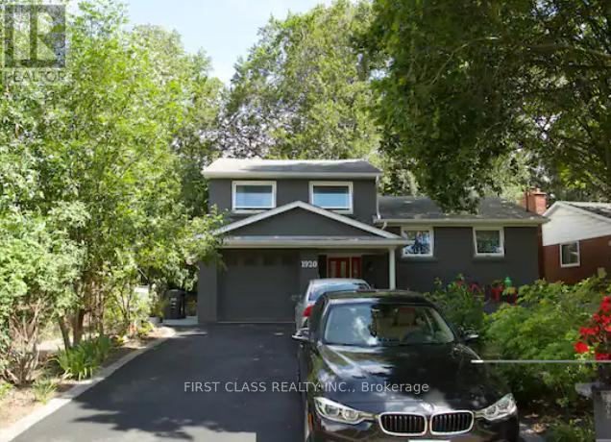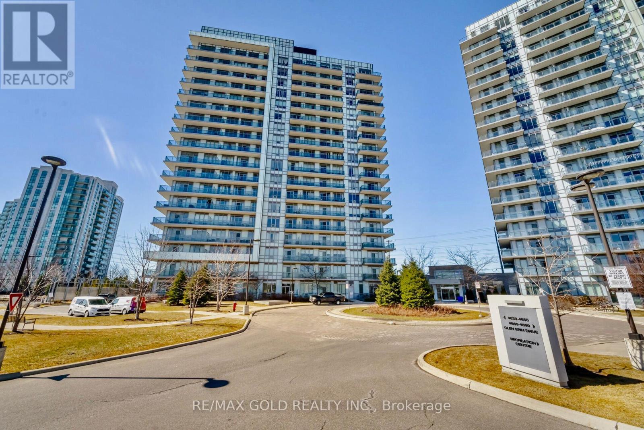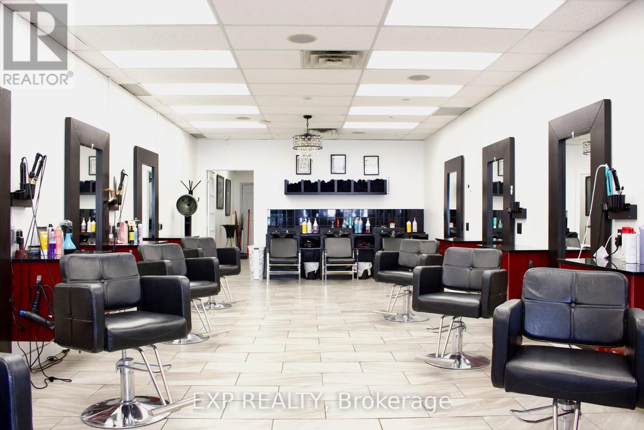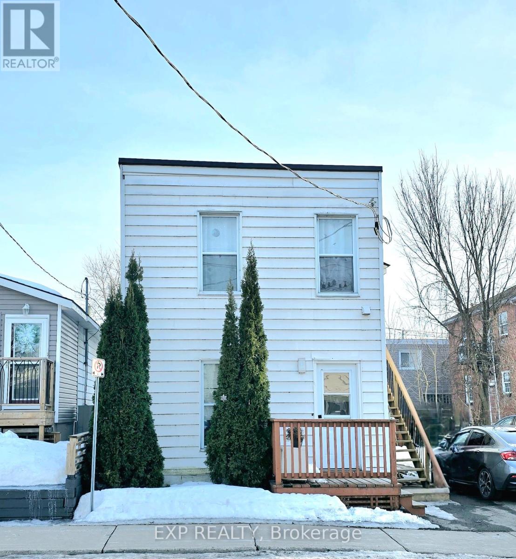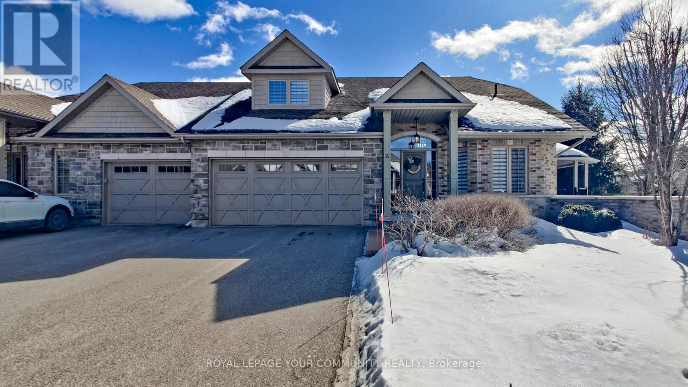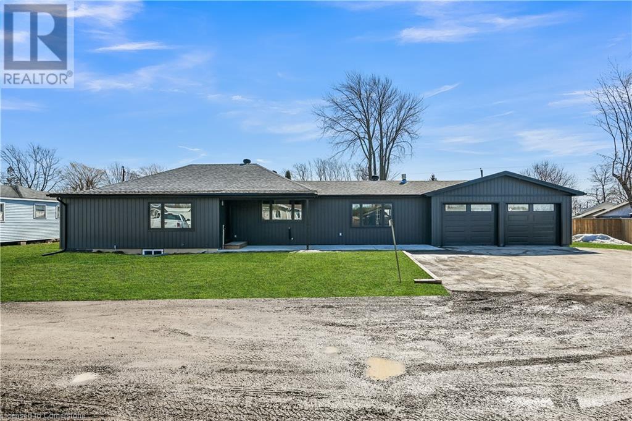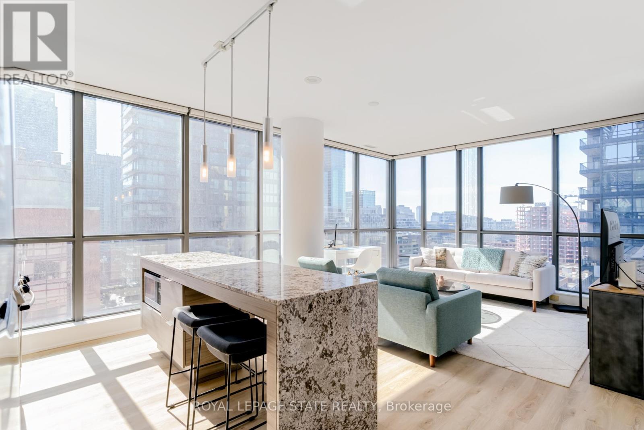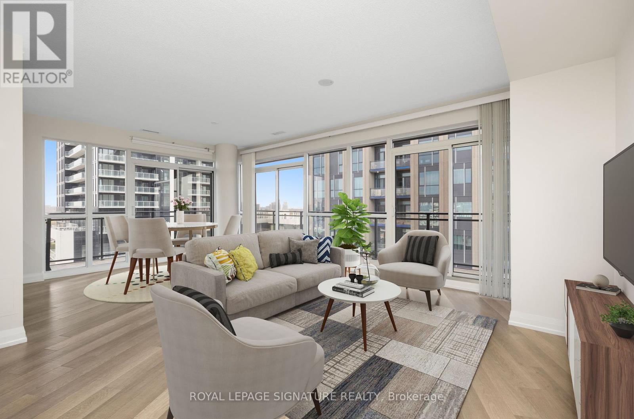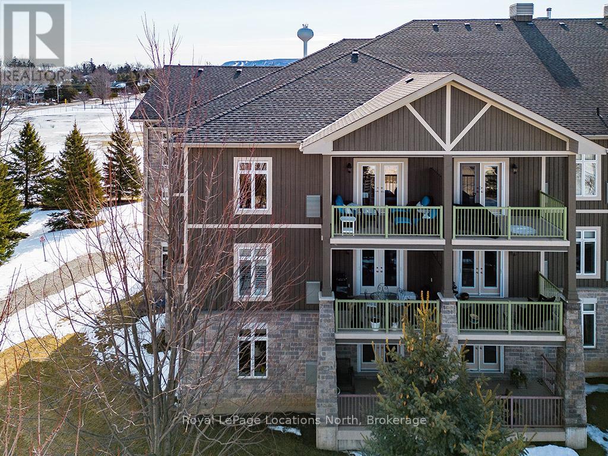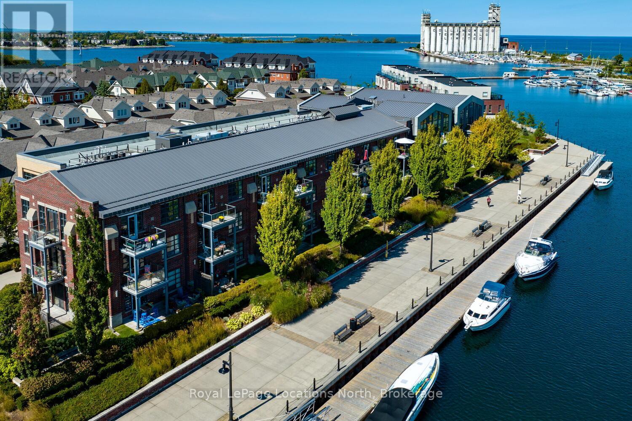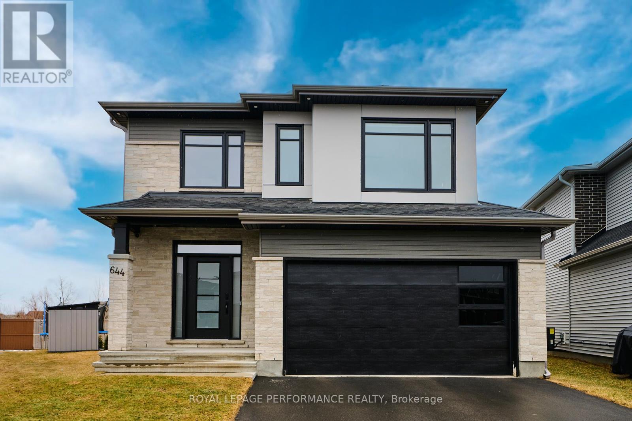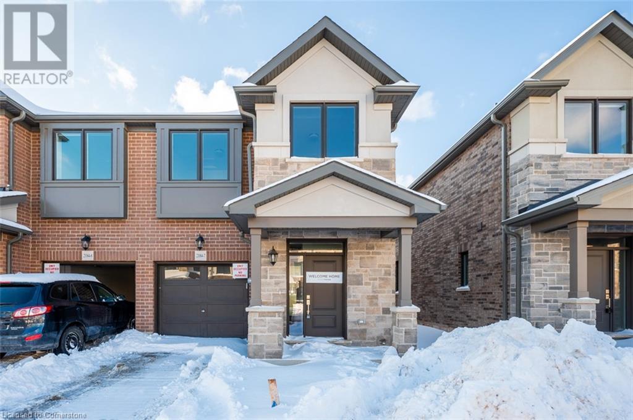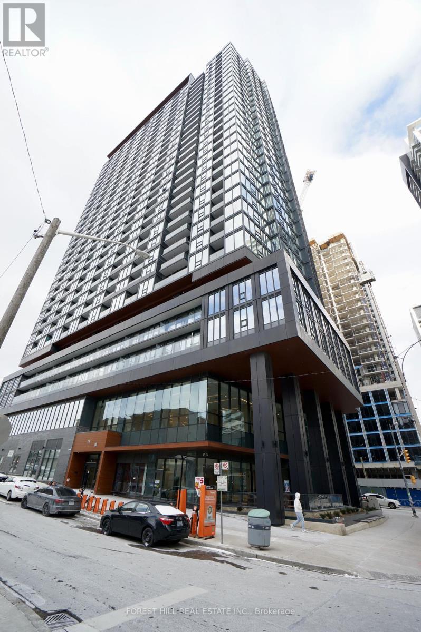42371 Dexter Line
Central Elgin, Ontario
2.65 Acres, 5 minutes from Port Stanley beach!! Privately nestled off Dexter Line is your dream property! Down the long laneway awaits a completely updated bungalow boasting 2967sqft of living space. Inside the foyer you are greeted with a bright sunlit office, that could be converted to a bedroom if desired. Down the hall is a full Kitchen with pantry and an island topped with granite. The private dining area is perfect for date night at home, then retreat to the cozy living room with a stylish gas fireplace. Through French doors is the Master Bedroom with 2 large closets (included a walk-in). The 4pc Ensuite bath boasts double sinks and a tiled shower with a custom niche. Past the master is second bedroom and a 4pc bathroom including custom shower and a freestanding soaker tub. The Laundry/Mud room features built-in cupboards with a sink and is conveniently located right off the attached garage to keep mess away from the rest of the house. On the lower level is a large family room with electric fireplace, a 3pc bathroom, 2 bedrooms and lots of space for storage. Outside is an oasis! Enjoy your morning coffee soaking in the views of your own woodlot, fish pond and landscaped yard off your rear deck. Step down onto the custom patio with classic wood gazebo and natural wood burning brick fireplace! If you love to entertain this is the place! Now on to the 3275sqft shop with in-floor heat, insulated rooms and a loft ready to be finished to your taste. Click on the links below to see more photos and a feature sheet with list of upgrades and features, too many to list here! (id:47351)
Main - 1920 Truscott Drive
Mississauga, Ontario
Welcome to this charming, fully furnished 3-bedroom, 1-bathroom upper unit in the desirable Lorne Park area, available for $3,400 perfect for your move-in-ready needs! Prefer unfurnished? Rent it for $3,200 instead. This home boasts an open-concept living space, offering a bright and airy atmosphere. Enjoy exclusive use of your own washer and dryer, no sharing necessary! Unwind in the spacious backyard and benefit from convenient parking options. Nestled near scenic walking trails and lush green spaces, this location is just moments from Clarkson Villages delightful shops, restaurants, and Go Train access. (id:47351)
587 Rossland Road E
Ajax, Ontario
Spacious, Gorgeous End unit Freehold Townhouse, 1739 Sq. Ft in a Quite and Family friendly Neighborhood. Bright , Lots of Windows with Balcony. Like a Semi-Detached. 2 Entrances to the house. Thousands spent on upgrades. High quality hardwood and Accent walls. Pot lights with upgraded cabinets. Ground floor with basement has potential to convert into additional rental. Very high demand location with proximity to Shopping, Amazon center, Highways, Sports arena. A must see. (id:47351)
607 - 4633 Glen Erin Drive
Mississauga, Ontario
Welcome to Erin Mills, 2 Bedroom, 1 Bathroom, Bright & Spacious unit, Located in one of the Most Sought After Neighbourhoods, 9 Ft Ceilings, 24 Hr Security Plus Excellent Amenities. Walkout to Private Large balcony W/Privacy Screen/Panel and unobstructed CN Tower View. Abundance of Natural Light with Large Floor-To-Ceiling Windows, Unobstructed South East Exposure, Gleaming Laminate Flooring, Great layout. 2 Parking & Locker included. Upgraded Modern Kitchen, Open Concept, Quartz Countertop, Undermount Sink, Valance Lighting, Glass Mosaic Backsplash, Stainless Steel Appliances, Extended Cabinets. Foyer has Closet W/Bevelled Mirrors, In-suite Alarm, Outdoor Outlet for Electric BBQ, Upgraded Contemporary Bathroom W/Granite Countertop, Mirror W/Ledge Frame, Washer & Dryer, Custom Window Coverings. Freshly Painted. Building Amenities Incl Indoor Pool, Fitness Club with Cardio & Weights, Steam Room & Sauna, Library & Study Retreat, Resident Lounge, Party Rm, Dining & BBQ Area, Sun Bathing Roof Top Open Terrace for Entertaining, Yoga & Pilates Studio. Landscaped Grounds & Gardens. Great Location, Condo in close proximity to High Rated Schools, Parks, Public Transits, Credit Valley Hospital, Erin Mills Shopping, Restaurants, Trillium Hospital and much more. Min to Go Tran, Hwy 403/401/Qew. Walk To Loblaws, Walmart, Nations Supermarkets, Erin Mills Town Shopping Centre W/Shops & Dining, Gonzaga/John Fraser High School. Next To Parks & much more. Opportunity Not To Be Missed. (id:47351)
2306 - 65 East Liberty Street
Toronto, Ontario
Welcome to Stunning, Bright Home in Vibrant Liberty Village filled with Charming Cafes and Restaurants. Meticulously Maintained, Immaculate Penthouse Unit with Beautiful View of Lake Ontario. 9 ft Ceiling, One Bedroom Plus Separate Den w/ Large Closet, Stone Countertops, Designer Light Fixtures, Open Layout, One Underground Parking, One Locker. The Buildings Amenities include 24hr Concierge, Gym, Indoor Pool & Sauna, Party and Media Rooms, Golf Simulator, Bowling Alley, Visitors Parking and many more. Just Unpack and Enjoy this Home. (id:47351)
3 - 224 Glenridge Avenue
St. Catharines, Ontario
Your dream barbershop is ready -- walk in and take over! Step into ownership with Steelos Studio, a well-established and fully equipped barbershop in the heart of St. Catharines, just minutes from the downtown core. This thriving business comes with a large and loyal clientele, beautifully designed interiors, and a modern, inviting space. With high ceilings and large windows, the shop creates a bright and welcoming atmosphere for both clients and staff. It is fully furnished and equipped, including all inventory and products, making it a true turnkey opportunity. With a low monthly lease, this business offers long-term stability, and exclusive options are available. Ample parking ensures convenience, while a dedicated team is already in place, allowing for a smooth transition. Located in a high-traffic area, surrounded by residential neighbourhoods and anchor businesses, this barbershop benefits from consistent foot traffic and a strong community presence. Whether you're an experienced barber or an entrepreneur looking to invest, this is a profitable, ready-to-go business with immediate cash flow and room for future growth. Seller willing to provide Training. Currently Open 5 days a week, potential to increase revenue by opening 7 days a week. (id:47351)
393 The Queensway S
Georgina, Ontario
Detached 1.5 storey 4+2 bedroom home on a spacious 50' x 316' lot located in 'Urban Corridor 1' within Keswick Secondary Plan, which allows for various permitted uses! Property is meticulously maintained inside and out! Long driveway for ample parking w/ spacious yard. Large detached garage w/ hydro. On municipal water and sewer w/ natural gas furnace. Tremendous potential for future development! Perfect property to live and work! Great use for home office, daycare, hair salon, etc! Close to all town amenities - schools, parks, shopping, restaurants, beaches, marinas, community centres and lots more! Easy access to highway 404! (id:47351)
101 - 50 Kaitting Trail
Oakville, Ontario
Welcome To This Newly Renovated 1 Bedroom & 1 Bath Condo Built By Mattamy Homes. Features Include Open Concept Unit, Freshly Painted, 9' Ceilings, Upgraded Kitchen, In-Suite Laundry, New Light Fixtures, Carpet Free, Large Windows, West View With Lots Of Bright Light, A Large Balcony & Wheelchair Accessibility. Unit Comes With 1 Underground Parking Spot & 1 Storage Locker. Building Amenities Include Secure Entrances, Elevators, Party Rooms, Exercise Room & A Rooftop Terrace With Gorgeous Views. Conveniently Located Near Highways, Shopping, Hospital, Transportation, Schools & Parks. Perfect For First-Time Buyers, Down-Sizers & Investors. This Unit Is A Must-See! (id:47351)
1215 - 319 Jarvis Street
Toronto, Ontario
Prime Condos luxury living, sun filled bright corner unit condo with unobstructed views of the city and lake. Large windows fill the condo unit with lots of natural light. Extra Large Convenient parking. Versace furnished lobby, 6500 sq/ft fitness club with yoga studio, putting green, co-working space, rooftop bbq area and sun lounge. Perfect for young couple, 2 roommates or single individual. (id:47351)
830 Cote Street
Clarence-Rockland, Ontario
Welcome to 830 Cote Street. This immaculate 3 bedroom, 2 bathroom detach split level with single car garage, is located on an amazing oversized corner lot while being located ONLY approx. 35 minutes from Ottawa. Luxurious & quality finishes throughout; Enter through the front door into the beautiful gourmet fully renovated kitchen w/loads kitchen cabinets and counter space with huge convenient quartz kitchen island. Custom trim and mouldings with modern hardwood & ceramic throughout. Catch your breath and enter modern 5 pce main bathroom recently renovate. Upper level with a good size primary bedroom and 2 good size bedrooms. Fully finished basement featuring an oversized recreational room, a convenient wood fireplace, a fully renovated 3 pce bathroom, a laundry area & plenty of storage. Good size low maintenance private backyard ; sitting/dining area with interlock. Furnace (2024), A/C (2024), Roof (2015), Windows (2013), Kitchen fully redone (2014), Wood Stove (2014), Refrigerator/Stove/Microwave & Hood Fan (2014), Lower Level Bathroom (2017), Upper Level Bathroom (2010), Dishwasher (2024). (id:47351)
316 - 50 Dunfield Avenue
Toronto, Ontario
Experience unparalleled luxury in this brand-new, never-occupied condo in Midtown Toronto, ideally situated at the dynamic intersection of Yonge St. & Eglinton Ave. Built by Plazacorp, this elegant home boasts 1+1 bedrooms and 2 bathrooms across 663 square feet, offering a spacious open-concept design perfect for modern living. High-end finishes include sleek quartz countertops, stainless steel appliances, and expansive picture windows in the bedrooms that bathe the space in natural light. Just steps from the Eglinton Subway Station, this residence is ideal for young professionals or families seeking both style and convenience. With seamless access to public transit (subway, LRT, and buses), shopping, dining, entertainment, banks, and office buildings, this condo truly encapsulates the best of urban living. World Class Fabulous Amenities Hot Tub, Bar Area, Catering Kitchen, Media area, Meeting/Dining Room, BBQ Area, Guest Suite, Swimming Pool, Outdoor Lounge Area, 24 Hour Concierge Service, Bike Studio, Yoga Room, Steam Room & Much More! (id:47351)
210 - 208 Ethel Street
Ottawa, Ontario
PRIME INVESTMENT OPPORTUNITY in Vanier! Discover this fantastic DUPLEX in the rapidly growing community of Vanier, perfect for investors or owner-occupants looking for rental income. This property features separate HYDRO meters, an OWNED hot water tank and furnace (2013), and a roof updated in 2017. Additional upgrades include modern electrical, new flooring, and updated toilets. With strong rental income potential and an R4U ZONING designation, this property offers flexibility for future development or multi-unit expansion. Located in an area experiencing revitalization, this is an excellent opportunity to INVEST in a high-demand rental market. Upper unit is has 1 br and is rented for $1300/mth + Hydro. Main level is rented by rooms with 4 /5 rooms generating $3700/mth(all inclusive). NOI $46,200, CAP 8.4%. Showings only permitted on approved conditional offers. Upgrades-Roof 2017, Furnace & Electrical 2013. (id:47351)
28 Holder Drive
Brantford, Ontario
Welcome to this beautiful and modern 3-bedroom, 3-washroom home, perfectly situated in the highly sought-after West Brant community. From the moment you step inside, you'll be impressed by the spacious and bright open-concept layout, designed for both comfort and style. The main floor boasts elegant hardwood flooring, adding warmth and sophistication, while the chefs kitchen is a true highlight. Featuring high-end stainless steel appliances, quartz countertops, stylish cabinetry and a large island, this kitchen is perfect for preparing meals and entertaining guests. The second floor offers the convenience of a laundry room, making daily chores easier. The spacious bedrooms provide ample natural light, while the primary suite offers a private retreat. The home also includes a double-car garage and a generously sized driveway, ensuring plenty of parking space. Located in an unbeatable location, this property is just minutes away from Brantford General Hospital, top-rated schools, parks, shopping plazas, restaurants, and public transit. Don't miss out on this incredible opportunity to own a beautiful, move-in-ready home in one of Brantford's most desirableneighborhoods. Book your showing today before its gone! (id:47351)
308 - 205 Sherway Gardens Road E
Toronto, Ontario
Welcome home! This gorgeous 1 bedroom plus den (Large enough to be used as a bedroom) is bright + spacious kitchen features wall to wall pantry, stainless steel appliances and breakfast bar. Main living area has wood floors, open concept large dining room and walk out to private balcony. You will be walking distance to Sherway Gardens mall, restaurants and TTC at your door step. Just a few minutes drive to highway 427 & Gardiner express and most big box stores. (id:47351)
6 - 10 Reddington Drive
Caledon, Ontario
Beautifully Maintained Bungaloft In The Prestigious Legacy Pines Golf Course Adult Lifestyle Community. Newly Updated White Kitchen With A Large Center Island And A Walkout To A Gazebo-Style, Oversized Deck. Numerous Improvements And Upgrades Have Been Made In The Past Year, With $100,000 Spent. Updates Include New Attic Insulation (2023), A Whole-House Surge Protector, All-New Zebra Blinds Throughout, And A Storage Nook In The Loft. Built-In Organizers Have Been Added To The Laundry Room And Walk-In Closet. Newer Fridge, Stove, Washer, And Dryer, Plus Much More. Enjoy Community Amenities Such As A Community Center, Tennis Courts, Pickleball, Bocce, Hiking Trails, And Surrounding Conservation Areas. The Maintenance Fee Includes Landscaping And Snow Removal No Work To Be Done, Just Sit Back And Relax! (id:47351)
2024 Second Avenue
Selkirk, Ontario
Experience an executive lifestyle sprinkled with the relaxing Lake Erie ambience - here at 2024 2nd Avenue enjoying 85.55ft of quiet side street frontage - walking distance to area beaches - 45/55 mins to Hamilton, Brantford & 403 - mins SW of Selkirk. Incs beautifully renovated, from “studs-out” in 2024/25 bungalow with 1,391sf of stylish new interior, 951sf in-law basement & gorgeous 528sf heated/insulated Dream 2-car garage boasting n/g heater & 2 new insulated roll-up doors. This “Better Than New” home is positioned on 0.27ac lot with double asphalt driveway, 256sf recently poured conc. front patio & similar 350sf rear conc. entertainment venue incs 117sf covered area - privately enhanced w/brand new treated wood back yard fence. Bright front foyer provides welcoming entry to open conc. new kitchen/dinette sporting custom cabinetry/matching side wall pantry, quartz counters, tile backsplash & full array of new SS appliances - continues past 4pc bath, convenient laundry room, guest bedroom - onto impressive family/living room boasting chic grout-less n/g stone FP, patio door WO & garage access. South wing primary bedroom ftrs WI closet & stunning 3pc en-suite. Quality low maintenance laminate flooring compliment warm, neutral decor w/elegant flair. Self contained lower level apartment with living area, kitchen, bedroom, 4pc bath, laundry & utility room (in process of finishing - will be completed by closing)). New 2024/25 updates - n/g furnace, UV water purification, hot water heater, exterior vinyl siding, spray foam insulated walls (from basement to roof), attic insulation, 100 amp hydro/wiring, plumbing, drywall, doors/hardware, windows, kitchen/bath/light fixtures, water cistern & 24' septic inspection report available. This diverse property fits a multi-generational situation perfectly - or ideal single family home - as basement apartment makes this Erie Jewel attractive & affordable w/extra income applied to a mortgage. *grass virtually inserted* (id:47351)
1407 - 8 Charlotte Street
Toronto, Ontario
Welcome to Charlie Condos, a premier residence offering luxurious living with a harmonious blend of architectural excellence and urban sophistication in one of Torontos most sought-after neighbourhoodsKing West & The Entertainment District. Unit 1407, a rare 862 square foot corner unit boasts floor-to-ceiling windows, flooding the space with natural light and showcasing stunning views of Torontos iconic skyline. The open-concept living area is perfect for both relaxation and entertaining, complemented by a private balcony where you can unwind while taking in breathtaking city views. The sleek and modern kitchen features granite countertops and a waterfall islandideal for cooking and gathering. Two spacious bedrooms provide ample room to retreat, while two full, elegantly appointed bathrooms offer the ultimate in comfort and style. Charlie Condos is not just a place to live; its a lifestyle. The building, designed by Diamond + Schmitt Architects, features contemporary clear glass alongside heritage brick, creating a stunning fusion of modern and classic elements. Residents enjoy a wealth of premium amenities, including a 24/7 concierge, a state-of-the-art fitness center, a stylish lounge with billiards, and an expansive, fully landscaped rooftop garden with a pool, BBQ area, and dining spaceperfect for socializing, relaxing, or taking in the views. The location could not be more ideal, placing you just steps from Toronto's finest restaurants, vibrant nightlife, cultural attractions, and shopping destinations, including The Well. Just a short walk from the Rogers Centre, Scotiabank Arena, and Harbourfront, with a Walk Score of 100 and easy access to public transit, everything you need is right at your doorstep. In addition, this unit also includes astorage lockerand anunderground parking space. TheGardiner Expresswayis less than 5 minutes away, making commuting or weekend getaways a breeze. (id:47351)
1004 - 85 The Donway W
Toronto, Ontario
This is the deal you have been waiting for! This spacious and rare corner-unit 1139 sqft interior + 204 sqft balcony 3 bed, 2 bath condo on a high floor with 10ft ceilings, offers unparalleled urban living at Shops at Don Mills! South East facing layout, flooded with natural light. Enjoy the view of the CN Tower from the south facing balcony and the Shops from the east facing balcony. Kitchen with granite counters. Large parking and locker included. Just a quick stroll to the vibrant Shops at Don Mills, with shopping, dining, and entertainment options abound. If the Shops doesn't do it for you, you're minutes to Edwards Gardens, Sunnybrook Park and the Don Mills trail. Easily access major highways and public transit for seamless commuting. Don't miss this opportunity to live at this boutique condo in one of the best neighborhoods Toronto has to offer! Book your showing today! (id:47351)
304 - 27 Beaver Street S
Blue Mountains, Ontario
Welcome to this exquisite, fully renovated 2-bedroom, 2-bathroom luxury condo located at 27 Beaver St, Thornbury, Ontario. With its modern finishes, this top floor corner unit offers the largest layout available for a perfect blend of comfort and sophistication. Upon entering, you'll be greeted by an open-concept living space that is both bright and inviting, thanks to the many windows that flood the condo with natural light. The brand-new kitchen is a chefs dream, featuring high-end appliances, custom cabinetry, large island plus beautiful stone countertops. The spacious living and dining areas are ideal for both relaxing and entertaining, with seamless flow between the rooms. The master bedroom is a peaceful retreat boasting beautiful views, ample closet space and a beautifully renovated spa-like ensuite bathroom with luxury fixtures. The second bedroom is spacious and versatile, ideal for guests or as a home office. The four piece bathroom has also been completely restored with no expense spared down to the smallest detail. The top-floor location provides unparalleled privacy and the best vantage point for enjoying sunsets and panoramic views to the north and west. Additional highlights include in-suite laundry, wide-plank white oak flooring throughout, 9 1/2 foot ceilings and designer lighting fixtures. Take a dip in the heated inground pool, play a match on the well-maintained tennis/pickleball courts, or stay active with access to a fully equipped gym. The meticulously maintained building also offers an inviting entertaining area, perfect for hosting gatherings with friends and family. Located just minutes from Thornbury's shops, restaurants, and waterfront, this condo provides easy access to everything this charming town has to offer. With a combination of stunning interiors and outstanding amenities, this property is a rare opportunity to live in luxury. Don't miss out. Schedule your viewing today! (id:47351)
107 - 1 Shipyard Lane
Collingwood, Ontario
Welcome to the Shipyards, a stunning Collingwood waterfront community! This gorgeous penthouse style waterfront ground floor apartment is now available! Significantly lower than the last 2 recent waterfront solds in this market per sq ft, 2 parking spots & better waterfront location in the building! Walk to everything downtown Collingwood has to offer from the best shops, to restaurants as well as the amazing Georgian Bay waterfront. This oversized floorplan rarely comes to market, it has 1657 sq. ft. featuring 2 beds plus den, large open plan living area & beautifully updated kitchen! This bright & inviting extra wide unit boasts gleaming hardwood flooring throughout, floor to ceiling windows capture the breathtaking views of the sparkling Georgian Bay. 9 ft ceilings gives the unit a real expansive feel, lovely gas fireplace surrounded by elegant built-ins, all stainless appliances are included as well as the stackable washer & dryer. Massive primary oasis with walk in closet & spa-like ensuite, large outdoor terrace where you can take in the fabulous water views! This property truly has it all, including 2 underground parking spots, huge storage locker, canoe/kayak room, ski/bike room, party room with kitchen & BBQ area. Steps to walking & biking trails, harbour, shopping, restaurants & all amenities. The complex has been situated with no obstructed views of the water, separated from waterfront by public/private walkway. Access to the water & public docking, kayaking, paddle boarding conveniently located right outside the building, & minutes to Blue Mountain fun! Book your tour now & take advantage of this spectacular opportunity! Come live the good life to its fullest at 1 Shipyard Lane in Collingwood! (id:47351)
644 Moonflower Crescent
Ottawa, Ontario
Tartan Turner model built in 2022. 3100 sq ft plus 1280 sq ft in the finished basement. 4 + 1 bedrooms 3.5 baths. Premium lot 32x158x113x 102 ft backing on to green space, its like having a park in the backyard. This home has been appointed with the finest appliances, light fixtures, plumbing and design choices with attention to detail. The light fixtures even coordinate with the railings. Hardwood flooring on both levels and staircase leading to the second floor. The main floor office is a large versatile room that could be used for many purposes ie an inlaw or nanny suite , a separate TV room or a music/art room. Much sought after mudroom leads from the double garage, great space to hid the kids stuff. The sellers have thought of every practical detail to make this home spectacular, from the Samsung Bespoke custom appliances and gas stove in the Gourmet kitchen. Large center island with a breakfast bar, microwave space, electrical outlets. Smart storage detail in the kitchen such as spice cabinets, garbage and compost spaces, lazy susan and pullout cabinets and drawers. Lovely tile and cabinet choices. Waterfall style quartz counter top. Gas fireplace in the family room open to a large dining area make the entire main floor an entertainers dream. Pot lights all through out the home. Second floor features a hotel style, luxurious Primary Bedroom suite and ensuite bath with upgraded and beautifully designed shower, soaker tub, quartz counter tops and lots of storage. Two of the three other bedrooms have walk in closets and 4th bedroom is very spacious with a great closet. The second floor laundry room is spacious and adorned with a, highend Bespoke Samsung washer and dryer set with an auto fill feature for the washer. The finished lower level boasts extra tall ceilings, upgraded carpets, great lighting, a fantastic recroom a 5th bedroom & 4th bathroom. Plenty of storage remaining. Over 150,000 in upgrades, 50k lot premium. 24 hour irrev. No sign on property (id:47351)
2184 Postmaster Drive Unit# 7
Oakville, Ontario
The Arbourview 2 storey end unit in West & Post features 3 bedrooms, 2.5 bathrooms with many upgraded. Great location, schools, shopping, bus route & highway access close by. (id:47351)
2305 - 19 Western Battery Road
Toronto, Ontario
Beautiful high floor unit at Zen King West Condos, centrally located in the heart of Liberty Village. This spacious 1 bedroom boasts floor-to-ceilings windows, and a large W/I closet. Open concept Kitchen with B/I appliances, functional layout with very little wasted space. Featuring 3,000 sq. ft. spa, outdoor jogging track, yoga room, state of the art gym, and a rooftop garden, creating a haven of relaxation and wellness. Easy access to King St. CNE, Lakeshore, public transit and the DVP. (id:47351)
Lot 10 - 191 Power Drive
Welland, Ontario
Price to Sell just under 1M/Acre. 3.52 Acre Prime Development Lot. Rare, Fully Serviced Land. Part Of Welland's Premier Industrial Business Park. Ideal For Large Corporate Operations/Manufacturing & Hq. Site Anchored By Shopping And Beside A New Hotel Development. Surrounded By 1000'S Of New Homes. Rapid Access To Hwy 406, QEW & USA. 5 Km To New Plant. Gec Development Incentives Available. Several Lots Already Under Development, Including A New Hotel. Zoned For Industrial Development, Warehousing, Related Mixed Use Plazas, Including: Banks, Professional & Medical Offices, Distribution & Storage. Located In The Niagara Gateway Zone With Development Incentives & Co-Operative Local Government. Development Has Hwy 406 Exposure. (id:47351)

