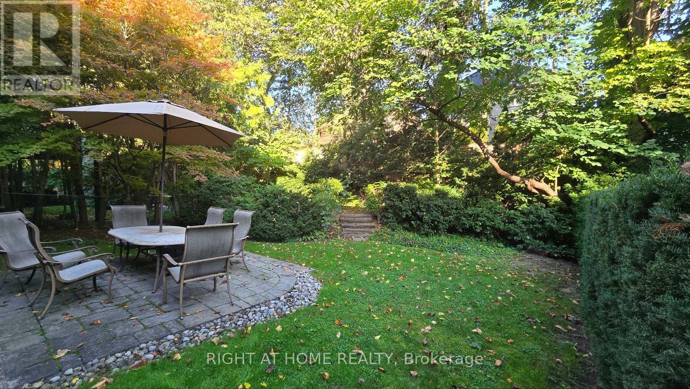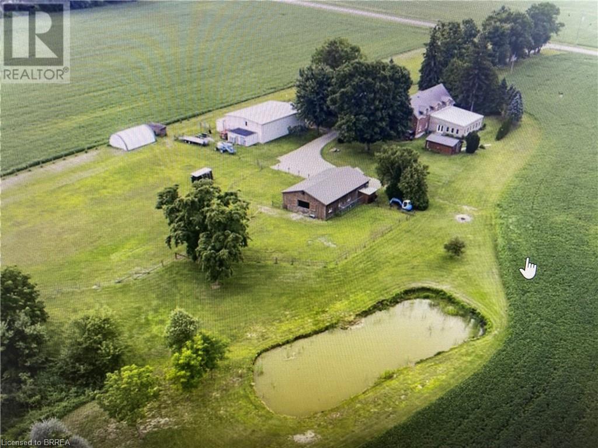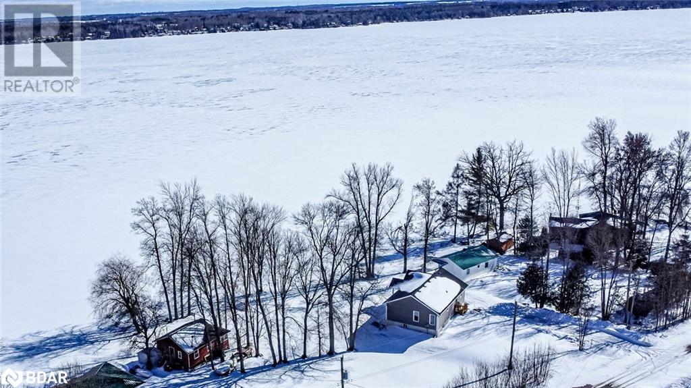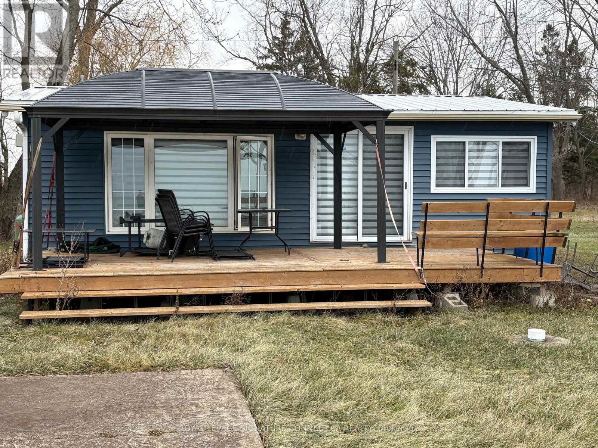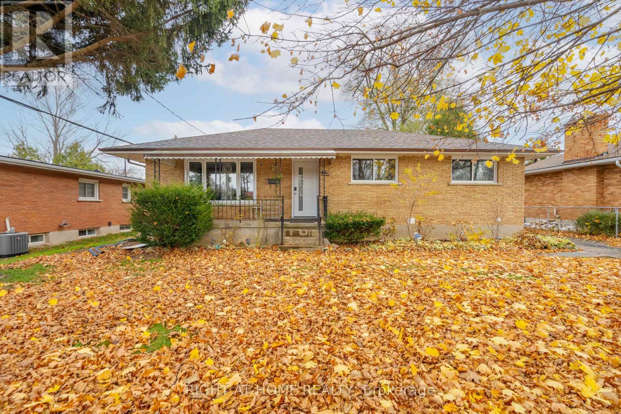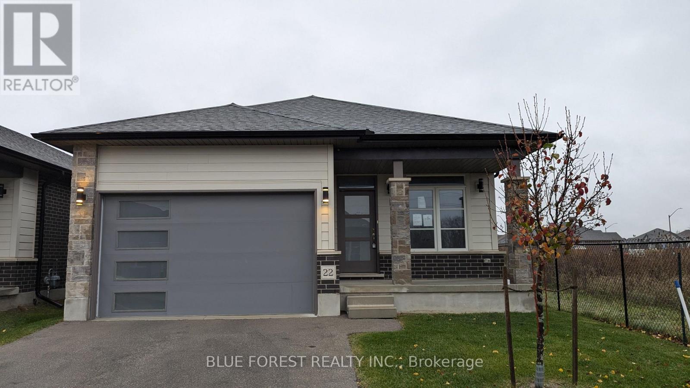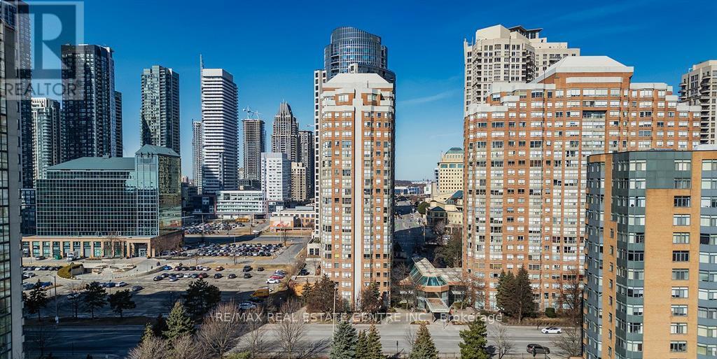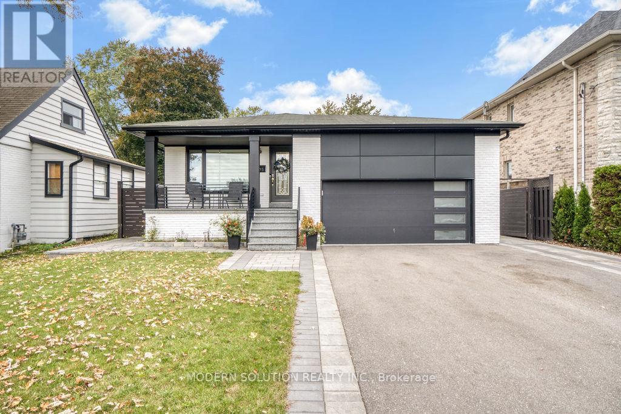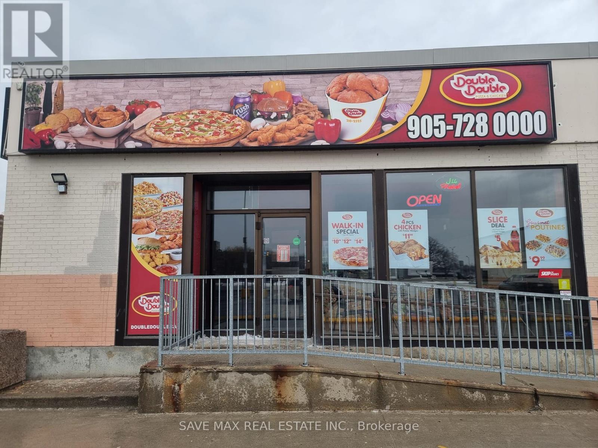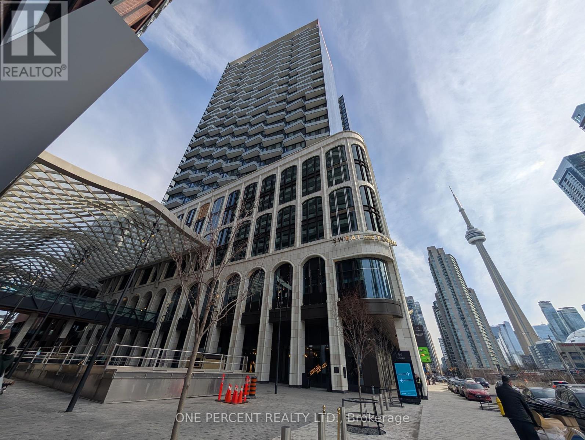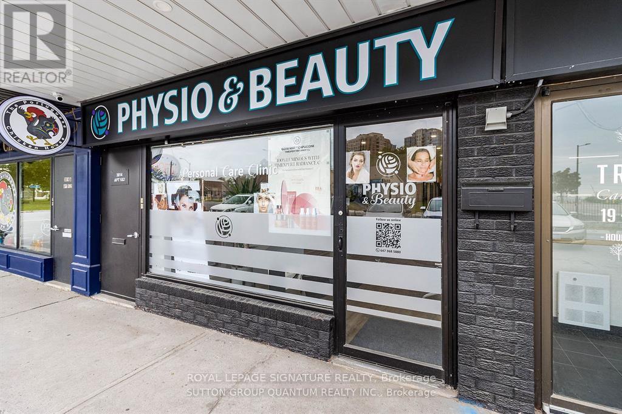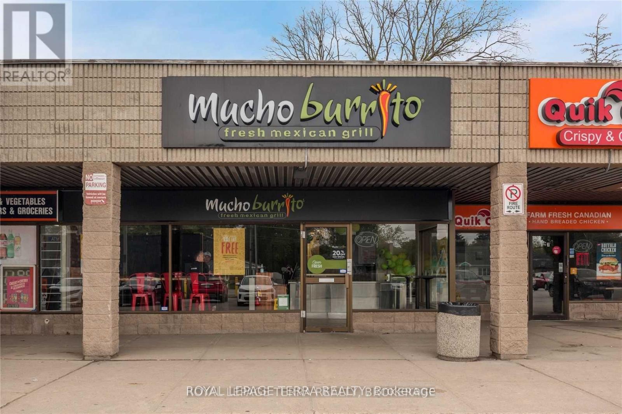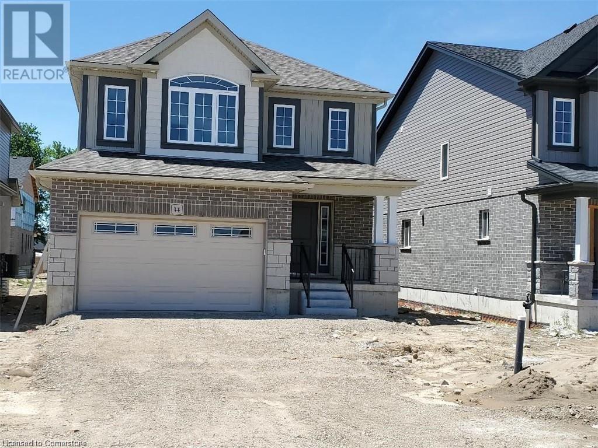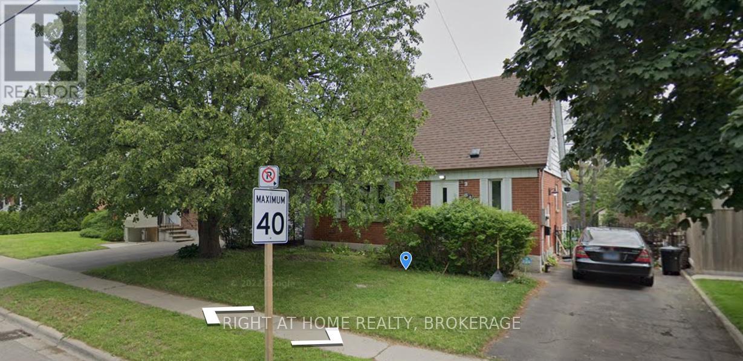236 York Mills Road
Toronto, Ontario
Urban oasis with quick access to shopping; over 3000 sqft of living space including more than 900 sqft of walkout basement. Exquisite ravine/garden/backyard to enjoy and entertain. Private dining room with large kitchen; large entertaining space for living room; Oak hardwood on first and second floors; 2024 new Frigidaire Gallery appliances; 2024 New Lennox A/C; 2024 New Humidifier; Renovated basement flooring; 2024 new Benjamin Moore painting throughout. Excellent School Area - Owen PS, St Andrew's MS, York Mills CI. (id:47351)
349 College Street
Toronto, Ontario
A Rare, Small Format Retail Opportunity Just West Of Bustling College & Spadina Intersection! Located At the Gateway to Kensington Market and adjacent to both The University Of Toronto and Chinatown. Take Advantage Of Prominent Signage Opportunity Along Busy College Ave. Ttc Streetcar Stop Located immediately in front of the Property. Benefit Daily From Very High Automotive & Pedestrian Traffic. Streetfront Green P Parking. (id:47351)
81 Mcgill Road
Mount Pleasant, Ontario
53.5 Acre Farm!! This farm property offers the country attributes that everyone is looking for! There’s a pond, a four stall horse barn with tack room, 60 x 40 workshop with second-story office , storage shed, a gorgeous renovated barn with a 1000 sq ft legally permitted store that could be used as a secondary living accomodation, a studio, or an office etc. It has 12 ft ceilings, white washed wide pine board interior , its own septic, furnace , air conditioning and bathroom. 40 acres of arable sandy soil, three acres of fenced paddocks. Red Brick Two Storey home built in 2001 that offers 3 + 1 bedrooms, four baths, finished basement and attached two car garage, new steel roof.. New kitchen 2018, hard rock counters, porcelain tile floors, island, pot lights and stainless appliances. All open concept living room, dining room with French doors to large outside deck with gas barbeque. Gas fireplace. Family room is located on top floor! It’s huge with windows looking out over the property and a cozy Fireplace. Laundry is also on this level.. Two other bedrooms are spacious and one has an acess to the 4pc modern family bath. Big closet space. . Primary bedroom is a relaxing retreat with double door entry, walk in closet and luxurious ensuite. Lower level rec room and fourth bedroom. . Lots of natural light. 2pc bath on main floor, handy for the 38' x 41' indoor pool /sunroom addition!! Enjoy the kidney shaped pool surrounded by heated stamped concrete floors year round! Added on in 2009 this addition has a complete humidity climate control system , completely separate from the house. Great for your exercise program! and parties!! Windows all around keeps this room full of natural light! The house is set back off the road down a mature maple treed laneway. System fencing, gardens and trees. A small trees area with stream behind the barn. 40 acres loam soil . Fibre optic. for internet! work from home. Enjoy the wildlife, gardens and ducks in the pond. (id:47351)
65 - 735 Sheppard Avenue
Pickering, Ontario
Modern Townhouse with Finished Walkout Basement To Private Fenced Back Yard. Perfect Home For Young families, First Time Buyers or Investors, Gorgeous Updated Kitchen With Stainless Steel Appliances, Under Mounted Sink. Backsplash, Quartz Counters, Breakfast Bar and Pot Lights, Finished Basement Can Be Used As A Recreation Space, or An Extra Bedroom, Office Area, Direct Access From Garage, Close to Schools, Pickering Go Station, Restaurants, Shopping Centers, Schools, Library, Public Transit, Parks, Conservation Area, And Few Mins To Hwy 401/412 & 407 . Move-In Ready. You Do Not Want To Miss Out On This Immaculate Turnkey Townhouse. Check Out The Pride of Ownership Throughout w Approx. 1700 Sq ft OF functional Living Space. Tons Of Natural Light! Open Concept Kitchen Features, Breakfast Area w/o to Balcony. Oversized Primary Bedroom Boasts 4pc Ensuite And A Full Second 4 Piece Washroom On The Second Floor. 2pc Washroom On Main Floor Upper Floor Laundry. Low Maintenance Fees, Enjoy Exclusive Gated FOB Entry For Owners Paired W CCTV Security Throughout Entire Community Including Playground For Kids. Fenced Backyard Offers Privacy And Serenity. Safe And Family Oriented Neighborhood Located Just Steps To HWY 401. Book Your Showing Today! (id:47351)
123 - 4841 Yonge Street
Toronto, Ontario
Looking for a prime retail spot that practically guarantees foot traffic? This 1,517 sq ft unit at Yonge & Sheppard Centre is right across from Winners and directly along the main walkway to the subway station. Translation: you'll get a steady stream of shoppers, commuters, and office workers flooding in at all hours. Surrounded by high-rise condos and bustling office towers, its a hotspot for quick lunch breaks, after-work errands, and retail therapy. If you're aiming for maximum visibility in one of North York's busiest hubs, this space is the perfect match. Don't miss out on the chance to plant your business at the center of all the action! (id:47351)
33 Bridle Park Drive
Ottawa, Ontario
Elegant and Gorgeous 4 Bed Home in Bridlewood, Excellent Subdivision close to shopping, the best schools, restaurants, entertainment & easy access to transit and highways. Incredible floor plan offers two living rooms, a sitting room that opens up to the dining room, glorious family room with soaring cathedral ceilings, tons of natural light, gas fireplace and a brand new kitchen looking over the South facing fully fenced backyard, new kitchen cabinets, quartz countertops and stainless steel appliances including gas stove. Convenient Main floor laundry room. Some wear and tear on hardwood on 2nd floor bedrooms but repairable and cleaner than carpet! Primary bedroom with beautiful 4 piece bathroom, granite countertops and soaker tub, walk in closet, 3 more well sized bedrooms and another full bath with granite countertops and ceramic tiling in bath. Upgrades in 2024: ALL WINDOWS! Full Kitchen, Main floor hardwood, Main floor Tile, Foyer Closet, Paint, HWT ($27/mth). 2018 AC, 2014 Furnace, 2011 Roof. (id:47351)
18 Linden Street
Hamilton, Ontario
Great for warehouse or light manufacturing. Available for long term lease. Security fenced. 2 truck level + 1 drive-in door. 11,600 SF - warehouse. 19,000 SF - truck yard. 2,500 SF office/showroom. QEW access and close to all amenities. (id:47351)
10 - 1550 Kingston Road
Pickering, Ontario
Prime Retail Location at Kingston Road and Valley Farm Road - High Traffic Area - Great Signage - Easy Access To Hwy 401 Via Liverpool Road or Brock Road - Many Amenities On Site - Existing Tenants Include: Meridan, Freedom Mobile, The Roti Spot, Sunrise Grill, Tan It Tone It, YMCA Employment, Sylvan Learning, Sheridan Dental, TD, Medical/Pharmacy, BN Natural Food, LVY Spa & Nails, Liberty Tax, Dialysis Management Clinic, Kingston Road Cleaners, UPS Store, Sakura Japanese Restaurant, Convinence+, Kingsmen Pub & Grill, Heaffles, Lash Loung, Arteze, Shear Brilliance Barber Shop, Cash 4 You, Mucho Burrito, Life Care Centres, LifeMark Physiotherapy (id:47351)
1750 Cockshutt Road
Waterford, Ontario
Discover your dream retreat on 4.3 serene acres in Waterford! This stunning 3-bedroom, 2-bath home, built in 2002, boasts spacious rooms perfect for entertaining. Enjoy cozy nights by the fireplace or relax in the renovated basement with a large family room. Outdoors, a picturesque pond enhances the beauty of country living. Experience privacy and tranquility while being just minutes away from local attractions. Don’t miss this incredible opportunity! (id:47351)
4097 Dalrymple Drive
Ramara, Ontario
YEAR-ROUND RETREAT ON DALRYMPLE LAKE - RELAX, PLAY, UNWIND, REPEAT! Wake up every day to breathtaking views right outside your door on Dalrymple Lake, your own slice of paradise with 86 ft of prime shoreline in a sandy area. Imagine sipping your morning coffee while taking in the serene beauty of the water, knowing that endless year-round recreational activities are right at your fingertips. Whether it's boating, water skiing, or swimming on warm summer days, or enjoying ice fishing, snowshoeing, and winter sports during the colder months, this waterfront property is designed for family fun and relaxation. Spend summer afternoons lounging on the boat, exploring the lake’s tranquil waters, or casting a line for bass, muskie, and walleye. The peaceful, quiet surroundings offer the perfect retreat, yet you’re just a short drive away from the conveniences of Orillia and Washago, putting everything you need within easy reach. Inside, the open-concept layout features modern finishes, neutral tones, and a stunning kitchen with white cabinets, stainless steel appliances, and a large centre island, perfect for gathering with family and friends. With three cozy bedrooms, main floor laundry, and a full, unspoiled basement ready for your personal touch, this home offers an exceptional opportunity for year-round living or a weekend getaway. Create lasting memories in a place where outdoor adventures and peaceful moments come together effortlessly. (id:47351)
5 Erie Heights Line
Haldimand, Ontario
Tranquil location with Panoramic Lake View 4 Season Waterfront Cottage featuring 2 Bedrooms. Large lot. Kitchen, Dining and Living room features open Concept living Living with stunning views of Mohawk Lake. Vaulted Ceilings with exposed Wood Beams. The Gazebo W/Southern Exposure Is Perfect For Entertaining Or Just Relaxing Watching The Sunrises & Sunsets. Many Updates including Metal Roof, Enclosed Crawl Space, Electrical, Plumbing, Windows & More! Plus Extra Lot 150' X 150' Lot Across private Road - Shed & Clear Water Views! **EXTRAS** All Electric Light fixtures, All window coverings, Garden shed, all furnishings. (id:47351)
316 - 689 The Queensway Drive
Toronto, Ontario
Welcome to Reina Condo, a brand-new boutique luxury residence offering modern, stylish living. This spacious unit features an open-concept living and dining area, complemented by a gourmet kitchen with stainless steel appliances. The building boasts a contemporary minimalist design with unique balconies, rounded edges, and classic white brick. Wi-fi Included. Located just a short distance from Mimico GO station and Kipling and Islington subway stations, with easy access to the Gardiner Expressway. Enjoy the convenience of nearby restaurants, shops, and cafes. Immediate occupancy available! (id:47351)
Main Floor - 228 King Edward Avenue
London South, Ontario
Welcome to 228 King Edward Avenue, where functionality meets comfort in a beautifully renovated home designed to cater to a diverse array of living needs. Nestled within a friendly community, this 1,200 sq. ft house boasts three generously sized bedrooms and a well-appointed bathroom. This house comes fully furnished with furniture in bedrooms, living rooms and dining room. Each bedroom has charging stations for your convenience, spacious closets, and dressers for ample storage. Fully stocked kitchen, complete with new stainless steel appliances, an array of cookware, cutlery, jars, a spice tower, and even a smart coffee maker for those mornings when you need an extra boost. Adjacent to the kitchen, the living area features a cozy setup with a smart 55 TV installed with popular apps and high-speed WiFi throughout the house to keep you connected. Designed with your convenience in mind, the property includes in-suite laundry facilities and a spacious driveway that accommodates up to 3 vehicles. Enjoy access to both a large front yard and a serene backyard, ideal for relaxing outdoors. Discover the blend of comfort and convenience at 228 King Edward Avenue, your temporary haven awaits. Located just steps from local amenities and transportation options, you're never far from what you need. Victoria Hospital is a mere 5-minute drive away (or 10 minutes by bus), with easy access to the 401E for further travel. Abundance of schools including public, catholic, private and alternate programs serve this neighborhood.Option to lease fully furnished or unfurnished. Working professionals and families are welcome to apply for lease. Tenants pay 50% utilities. EXTRAS: Wifi, Furniture(Living room, bedrooms and Dining room), Kitchen appliances and utensils. Lawn care and snow clearance shall be owned by the tenant. Please note that the basement is a separate unit tenanted separately and for the safety of basement occupant, we have a no pets policy. (id:47351)
22 - 10 Mcpherson Court
St. Thomas, Ontario
Newer detached condo with attached garage ins ought after area of St Thomas. Featuring an open-concept floor plan with a modern white kitchen. Great room with fireplace and walkout to covered sundeck. Primary bedroom with walk-in closet and a private ensuite. and extra space in the finished basement. Finished lower level provides additional living space. Ideal for low-maintenance living with style and comfort. Quick possession available. Sold As is. (id:47351)
702 - 335 Webb Drive
Mississauga, Ontario
Welcome to this **Very Spacious** Well Maintained Condo Apartment consisting of 2 Huge Bedrooms + Den along with 2 Full Bathrooms. The Condo has an Excellent Function Layout which Complements the Huge Windows that Bring in Ample Natural Light. Boasting a rarely Offered Split Bedroom Layout spreading over close to 1050 Sqft of Living Space. This Residence features a Spacious Ensuite With a Walk-in Closet and 4pc Ensuite. This is an Excellent Opportunity for both First-time Homebuyers And Investors. This Gem is Conveniently situated In the Heart of Downtown Mississauga with in Walking Distance to the Very Popular Square One Shopping Mall, Living Art Centre, Main Library, Go Transit, Bus Terminal, YMCA, Celebration Square, Sheridan College, and the Upcoming Most Awaited Light Street Train (LRT). Close to all Major Highways. Extremely Clean Well Managed Building With Tons Of Amenities To Spoil You Such As Indoor pool, Sauna and Hot Tub, Tennis And Squash Courts, Exercise/Gym Room and A party Room. ***Maintenance Fees Includes: Central AC, Heat, Water, High Speed Internet & Parking.24-Hour Concierge, Indoor Pool, Sauna, Gym, Tennis Court,, Indoor Squash Free underground Visitor Parking. (id:47351)
605 Curzon Avenue
Mississauga, Ontario
Absolute Showstopper! Just a 2-minute walk to the lake, park, marina, and trails. This ultra-contemporary, open-concept dream bungalow is a true masterpiece. With 3+2 bedrooms and 2 bathrooms (with the option to add a third), the fully landscaped front and backyard create an oasis. The huge driveway accommodates 6 cars, and the luxurious living space includes a dream kitchen with a large island, crystal/quartz countertops, a gas fireplace, and heated flooring in the main-floor bathroom. The sun-filled basement, with plenty of windows, features a large rec room prepped for a movie projector, a separate entrance, a 3-piece bath, and 2 additional bedrooms. Located in the highly sought-after area south of Lakeshore, steps from Lakefront Promenade Park and the marina. Over $250k in upgrades in 2020. Close To Go /Shopping/Mentor College/Cawthra Park School And More. 15Min/Toronto. (id:47351)
200 John Street
Oshawa, Ontario
Excellent Running Franchise Pizza & Continental food ( Burger, Wedges, Fries, Wings and much more) Business on Sale. Good Sales and Weekly school orders. Store located Near Oshawa City Hall, Near MidTown Mall, School and Major Highway. Excellent sale and low monthly Rent $3034 included TMI and Long Lease. Excellent opportunity and Excellent Layout. 10 Seating available for customer. Surrounded By High-Rise Bldgs. Online order Uber eat, Door Dash, Skip the Dish, Plento and online Orders. Growth Potential with an Owner Operator And Family Own Business. (id:47351)
1901 - 470 Front Street W
Toronto, Ontario
This stunning one-bedroom residence features 9-foot ceilings, an open-concept layout, and a modern kitchen, all within an exclusive boutique-style building. Enjoy an exceptional range of amenities, including a rooftop pool, state-of-the-art gym, party and private dining rooms, media lounges, games room, outdoor terrace with BBQs, dog run, sun deck, and 24-hour concierge service. Located in the heart of the city, you'll have retail shops, top restaurants, bars, Shoppers Drug Mart, Indigo, and a gourmet food market just steps away. Plus, with the Rogers Centre, CN Tower, public transit, Union Station, and the Entertainment & Financial Districts nearby, this is urban living at its finest.10-minute walk to the Financial District, 5 minutes to the waterfront, 15 minutes to Union Station. Upscale shopping & the city's trendiest dining spots right at your doorstep. Don't miss this opportunity to call this luxurious condo your new home! (id:47351)
3814 Bloor Street W
Toronto, Ontario
Retail Unit Located at a Busy corner with High Traffic & Visibility - Steps from Kipling Subway. 850 sqft of Retail Space & 850 sq ft of Finished Basement Retail Space. Newly Renovated With High End Trendy Wood & Holistic Finishes/Materials. New HVAC & A/C, Air Purification, Soundproof Walls & Ceiling, New Plumbing, Electrical Wiring Compatible with Medical ByLaws. New Flooring, Two Powder Rooms with Holistic Wood Finishes. Currently Being Operated as a Personal Care Clinic Spa with 7 Separate Rooms but Can Be Suitable for Medical, Consultants, Financial Services & Many More. Free Surface Parking & additional Parking at the back of Unit. New Upcoming Development at Bloor & Kipling will provide more than 2,700 homes, a new Etobicoke Civic Centre, a new City park, great public spaces & a dynamic mix of amenities! (id:47351)
7010 - 388 Yonge Street
Toronto, Ontario
Impressive 2-bedroom plus den suite w/perfect premium 70th floor breathtaking city skyline & lakeview. Den can use as office/3rd bedrm. Spacious open concept. High end luxury finishes & appliances. Resort-like facilities: 24 hr concierge, gym, theatre, cyber lounge, party room, billiards room etc. Discover the excitement of the connected 180,000 sf retail shopping, direct underground access to subway. Walking/transit score: 100! (id:47351)
414498 Baseline Road
West Grey, Ontario
A SLICE OF PARADISE! JUST UNDER 2 ACRES WITH UNLIMITED UPGRADES. APPROX 5000 SQ OF TOTAL LIVING SPACE WITH 3 BEDROOMS ON EACH LEVEL EXECUTIVE CHEFS KITCHENS ON BOTH LEVELS. NEARLY $300,000 WORTH OF UPGRADES LAST YEAR ALONE. 5 BATHROOMS. LARGE PATIOS ON MAIN FLOOR AND EXITING TO WALKOUT BASEMENT. HOME FEATURES MULTIPLE GARAGES UPPER LEVEL GARAGE 28 X 26, LOWER LEVEL DOUBLE GARAGE 27 X 26 WELL TREED LOT GIVES THE ULTIMATE IN PRIVACY, SHADE AND NATURE ALL IN ONE. MANY UPGRADES THROUGHOUT THE HOME. MASTER SUITE FEATURES LARGE OVERSIZED WALK IN CLOSET, HUGE 5 PIECE ENSUITE WITH TRIANGLE SOAKER TUB. BASEMENT HAS 2 SPA LIKE BATHROOMS, PATIO ACCESS TO HOT TUB AND FIRE PIT AREAS SO THERE IS SOMETHING FOR EVERYONE. SO MANY MORE UPGRADES AND SPACES THAT THIS PROPERTY MUST BE SEEN TO BE APPRECIATED. (id:47351)
6 - 353 Duckworth Street
Barrie, Ontario
The Excellent Location Of The Mucho Burrito Franchise is approximately 1500 square feet and it Won't Last Long. Close To Highway 400, Walking Distance To Georgian College And Eastview Secondary School. Great Franchisee Business For Sale With Good Volume. Plus Point Is The Rent Is Only $4521.13 Including Hst And Tmi. All The Equipment In The Store Is New. It's A Great Deal It Won't Last Long Close To Highway 400, Walking Distance To Georgian College And Eastview Secondary School. Great Franchisee Business For Sale With Good Volume. All The Equipment In The Store is new. It's A Great Deal It Won't Last Long. (id:47351)
44 Robertson Drive
Stratford, Ontario
Sunlight Haven is what we call this property for lease. Welcome to 44 Robertson Drive, 4 bedrooms, 2.5 bathrooms, detached home located on a deep 36x 105.9 lot. Main floor features which includes lots of natural lights ,with open concept living room. Spacious second floor, master bedroom with its own 4pc ensuite+ walk in closet. 3 other rooms and a common 3 pc bathroom. Also convenient 2nd floor laundry available. Brand new, be the first family to live in this very large home. Available Immediately. All appliances will be installed prior to closing. (id:47351)
819 Mary Street N
Oshawa, Ontario
Charming home in the sought after Centennial neighbourhood of Oshawa. Set on a deep private lot, it awaits your special touch and just a little TLC to transform it into a dream oasis. Sunroom at the back. Being sold under power of sale (mortgage default) "as is, where is". Buyer to do their own due diligence. Taxes and measurements to be verified. (id:47351)
