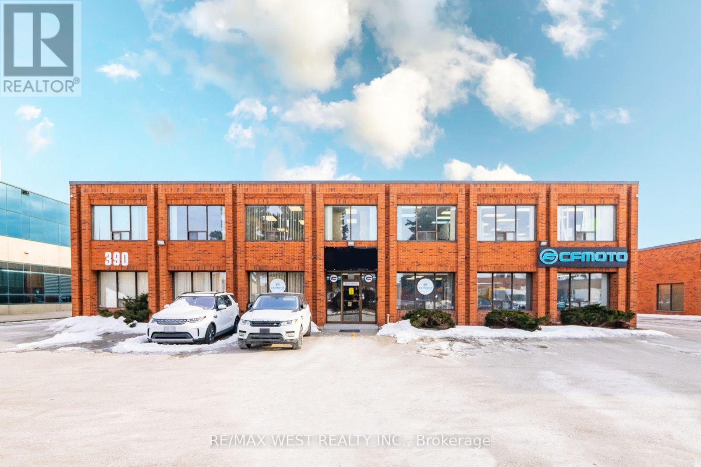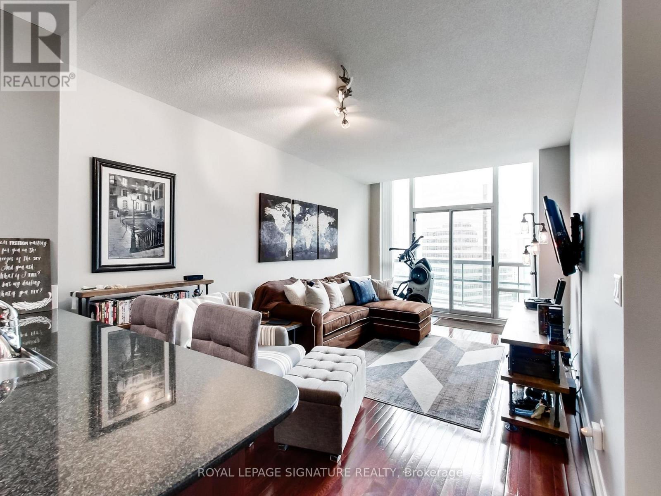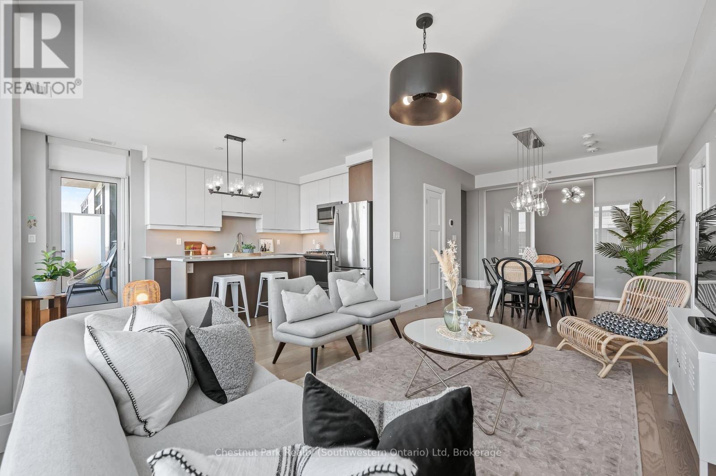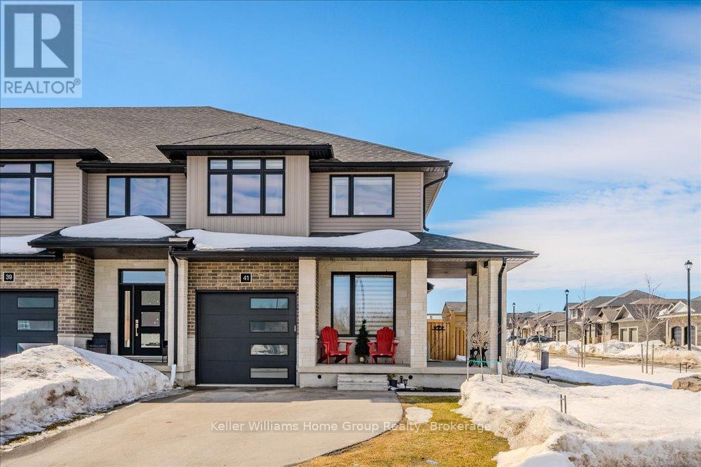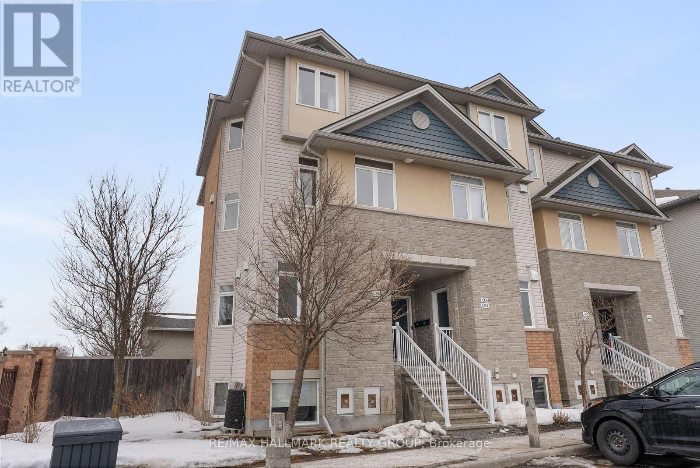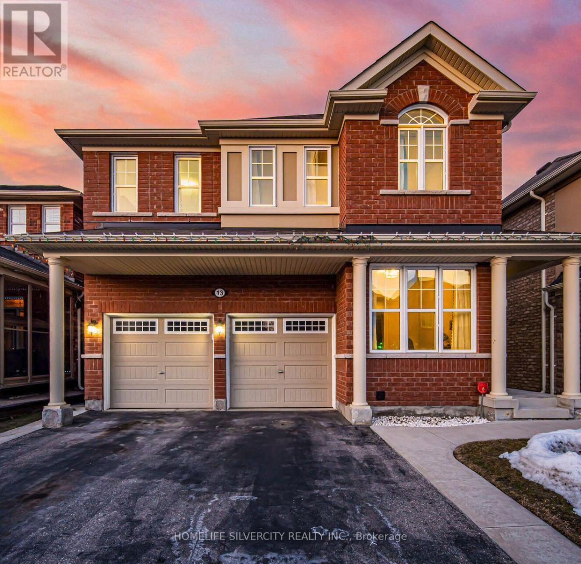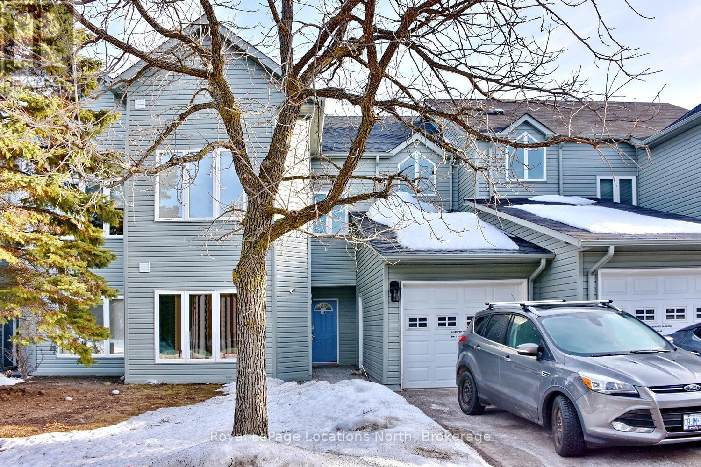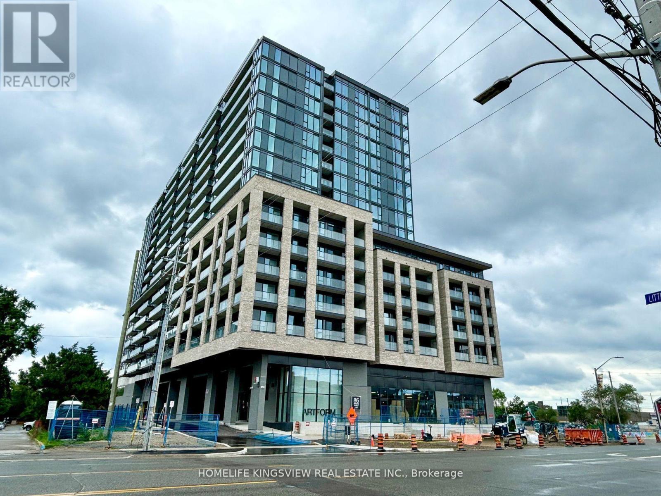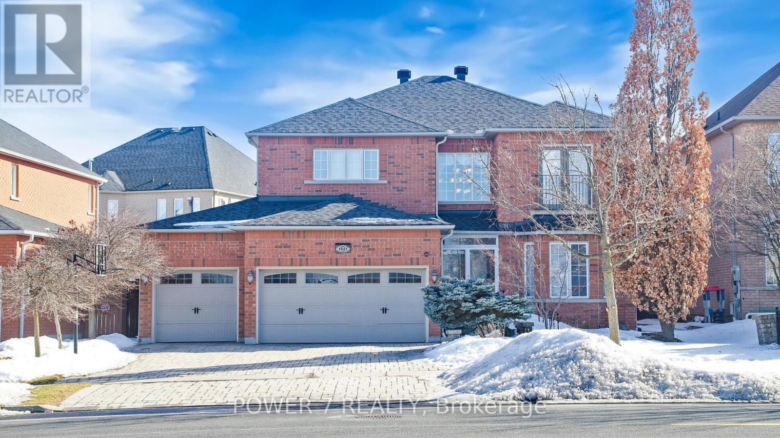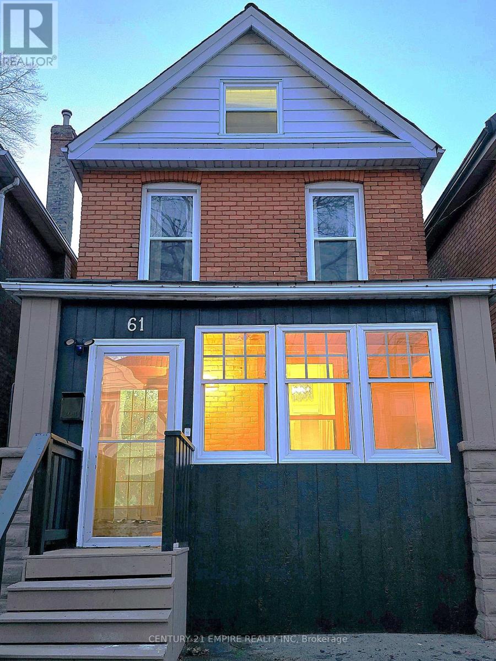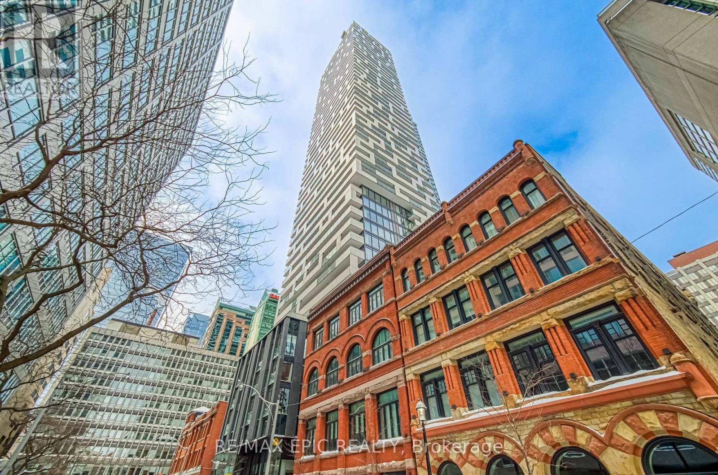390 Bradwick Drive
Vaughan, Ontario
A remarkable opportunity to own your very own Recreational Powersports Dealership in a fantastic location and your chance to partner with the award-winning brand, CFMOTO, and become an authorized dealer of top-tier recreational vehicles! As a CFMOTO franchisee, you'll sell cutting-edge ATVs, Sea-Doos, boats, and motorcycles from world-renowned brands, all known for their performance, durability, and thrill-factor. This is more than just a dealership its your chance to tap into a rapidly growing market, offering some of the best powersports vehicles on the market. Plus, you have the flexibility to add your own unique vehicle offerings, giving you a competitive edge in your local market. This standalone facility is boasting a phenomenal floor plan of 18,000 sqft on 2 levels, including a welcoming reception area, large showroom fitting 40+ vehicles with 3 Drive in doors and 1 Dock Level, equipped with a servicing area, wash bay/detailing area, over 10 office rooms, 18 person cubicle room, 5 bathrooms, 3 kitchens, and outdoor parking which can fit 60+ vehicles. The zoning is EM1 and the building is OMVIC approved which makes it suitable for car sales. The business is sold as is, including all furniture, equipment, large client database, and a great Lease in place at $13.50 per sqft plus $4.25 TMI. Full list of equipment and furniture is available. Inventory is sold separately at very flexible terms. (id:47351)
Ph8 - 509 Beecroft Road
Toronto, Ontario
Experience luxury penthouse living at The Continental in this spacious 1+1 bedroom unit with over 700 sq ft and all utilities included! This stunning condo features a large balcony with breathtaking east-facing views, an open-concept layout with high ceilings, hardwood floors, and a seamless living/dining area. The modern kitchen boasts granite countertops, stainless steel appliances, and a breakfast bar, perfect for entertaining. The primary bedroom offers floor-to-ceiling windows, a walk-in closet, and a large wardrobe, while the versatile den can serve as a home office or second bedroom. Along with a stylish 4-piece bathroom, parking and a locker is included. Residents enjoy top-tier amenities, including an indoor swimming pool, sauna, gym, theatre room, party room, billiards, concierge service, guest suites, and visitor parking. Located just steps from Finch Subway Station, this condo is surrounded by vibrant shops, restaurants, nightlife on Yonge Street, and offers easy access to highways, parks and excellent schools. Don't miss out on this incredible opportunity, schedule your viewing today! (id:47351)
1007 - 63 Arthur Street S
Guelph, Ontario
Luxury, Comfort & Lifestyle A Rare Find! Welcome to Suite 1007, a stunning 1,389 sq. ft. 2-bedroom + den condo that redefines modern elegance. This executive suite is more than just a home, it's a lifestyle. From the moment you step inside, the executive finishes and 10th-floor premium views will take your breath away. Thoughtfully designed with over $97,800 in upgrades, every inch of this space is tailored for both luxury and convenience. Hardwood floors flow seamlessly throughout, leading you to an open-concept kitchen that boasts energy-efficient stainless steel appliances, an upgraded faucet, and a stylish breakfast bar perfect for entertaining or enjoying your morning coffee. The primary suite is a true retreat, complete with a glass shower, high-end fixtures, and a deep soaker tub for those moments of pure relaxation. A versatile den with frosted glass sliding doors provides the perfect work-from-home space or a cozy reading nook. The second bedroom offers ample space for guests or additional living needs. Step outside onto your private balcony, where the north-facing exposure provides picturesque views without the harsh afternoon sun ideal for unwinding after a long day. But the perks don't stop at your front door! Living at The Studio at Metalworks means access to an incredible list of amenities, including: > Fitness Centre with yoga, > cardio & weights > Outdoor courtyard with BBQs & a fire pit > Entertainment room, > Pet spa > Chef-style kitchen > dining room for private gatherings > 50-ft wide River Walk featuring lush green space, >art installations & seating areas. With secure fob access, underground parking, and a concierge desk, you'll have the peace of mind and convenience you deserve. And with downtown Guelph, trendy cafes, and scenic trails just steps away, you'll never run out of things to do! This isn't just a condo; it's the ultimate blend of luxury, comfort, and urban convenience. (id:47351)
238 West 19th Street
Hamilton, Ontario
This unique, legal 2-building / 2-family property includes a move-in ready 2-bedroom bungalow with finished basement, plus a fully renovated, stand-alone 1-bedroom apartment, currently rented to excellent tenats for $1700/mth. About half the mortgage could be paid by the stand-alone unit! Or . . . make this an investment property and rent out both buildings. The main house has a huge walk-out deck, looking out to a large backyard with a beautiful weeping willow in the middle. On a quiet street, just minutes away from Mohawk College, St Joseph's Hospital, schools and shopping. You'll find many green spaces, including Chedoke Park, within short walking distances. (id:47351)
41 Rea Drive
Centre Wellington, Ontario
It's without a doubt that this quality built freehold townhome is one of the nicest and functional floor plans you will find. Better than new, this 2000 sq.ft. end-unit townhome, built new in 2021 by local and award winning James Keating Construction. The home is situated on a corner lot with no sidewalk, a rare find wrap-around porch with bonus double-wide driveway and room for 4 vehicles. The open-concept main floor is flooding with natural light, 9 foot ceilings and hardwood flooring. Upon entering the front door, is a welcoming foyer with front corner office and large windows. Custom kitchen with loads of cabinetry, centre island and leather granite countertop, combined with dining area make for a great space for entertaining. Cozy up in the spacious living room with transom window and sliders to covered rear concrete patio overlooking huge fenced yard and custom 14x7 shed. Upstairs are 3 generous bedrooms ALL with walk-in closets. Master bedroom with stylish ensuite, his and hers sinks, walk-in glass shower and massive walk-in closet. Separate laundry room with laundry sink and an additional 4 pc. bathroom complete this level. The fully finished basement offers another 4pc. bathroom, large rec room with linear fireplace and feature wall, storage space, workout room/hobby room and cold cellar for the wine connoisseur. Move into a thriving neighborhood, close to the new Groves Hospital, newly built school, parks and the endless amenities that downtown Fergus and Elora have to offer ! (id:47351)
4 Dufferin Street
Barrie, Ontario
The cozy porch is calling you for your morning coffee! Cute as a button, easy to maintain, and well-suited for a home or investment opportunity. $$$ spent on improvements and upgrades to this home! Fantastic opportunity as a home or investment property. This charming 2+1 bedroom, 2-bath detached house will capture your heart with its impressive recent upgrades. Close to Barrie's waterfront and just a short walk to all amenities of downtown Barrie. Only a few minutes to Yonge GO Station! Get settled and move-in ready! Freshly painted throughout, new flooring on all levels, updated kitchen and bathrooms. The mostly finished basement includes a rec room and an extra room with great window size. The back room can be an office or additional bedroom main floor opens to a huge deck and backyard, perfect for summer gatherings and BBQs! The detached garage has been upgraded with insulated walls, drywall, new paint, fresh flooring, and windows. Home is cooled by efficient cooling. Features include a 100-amp breaker panel. Great opportunity for the garage to be additional space as an entertaining room, office, gym or art studio! (id:47351)
32 Stony Hill Boulevard
Markham, Ontario
Stunning Fieldgate home in the prestigious Victoria Manor Community. Freshly renovated residence featuring 5 spacious bedrooms all with ensuite/semi ensuite baths. Airy & functional open concept layout boasting a combined living/dining area, a huge family room with custom fireplace feature wall, a brand new luxury custom kitchen with new S/S appliances, large breakfast area & a walk-out to the huge deck. New custom designed master ensuite bath. Hardwood floor throughout, 9 ft smooth ceiling, oak circular staircase, pot lights, Basement professionally finished with a recreation room, a theatre/media room, another bedroom & a 3-pc bath. Conveniently located close to high ranking schools, supermarket, restaurants, public transit, parks, Hwy 404. (id:47351)
1002 Redtail Private
Ottawa, Ontario
Check out this spacious, bright, Upper End Unit with transit right at your front door & a very short commute to downtown. Close to all amenities, Montfort Hospital, Aviation Pkwy. Freshly painted throughout. 2 Bedrooms + a bonus room which can be easily converted to a bedroom or DEN for those who work form home or have a home based business. 3 bathrooms - 2 full bathrooms which includes a 4 piece ensuite with a jacuzzi tub. Over 1370 square feet with lofty ceilings, extra windows on the main floor, 2 balconies - perfect for BBQ's, cozy gas fireplace, well equipped kitchen with ceramic tile, large breakfast bar. Plenty of kitchen cabinets for storage. Large Primary Bedroom features a private balcony & oversized walk in closet with organizers. 2nd level features a deep storage closet, another 4 piece bathroom, in -suite laundry & generously sized secondary bedroom. This turnkey property won't last long. You can't beat the size & convenient location of this condo! Status certificate on file . Well managed , efficiently operated with strong financials. Some photos have been virtually staged . (id:47351)
13 Fenchurch Drive
Brampton, Ontario
Welcome to 13 Fenchurch dr!!! Absolutely Stunning Gem!!!! Detached 4 + 2 Bed , APPX. 2,650 Sqft Includes Amazing upgrades worth 100K , Mind-blowing Stained Hardwood flooring throughout , "BUILT-IN" Kitchen with High-end S/S Appliances. 3 Full Washrooms upstairs is a Delight, Convenient second-floor laundry, Primary bedroom has huge HIS/HER Walk-in Closets, Marvelous Bedrooms, Oak Stairs, Modern upgraded countertops in the kitchen & all washrooms, Rare Main floor Office ,smooth Ceilings all over, Custom Closet Organizers throughout, Finished Basement with two bedrooms, kitchen, & Washrooms. Basement Entrance through Garage. Rented for $1,850. Tenant is Willing to Stay. Water Filtration System worth 10K , Patio work in the Backyard for Summer Fun. THE LIST GOES ON AND ON!!!!!!! BRING IN YOUR FUSSIEST CLIENT AND SHOW!!! (id:47351)
144 Wild Senna Way
Ottawa, Ontario
Welcome to this beautifully appointed 3-storey executive townhome, offering over 1,800 sq. ft. of elegant living space. Featuring 9-foot ceilings and hardwood flooring on the main living level, this home exudes style and comfort. The modern kitchen boasts granite countertops, stainless steel appliances, gas range, soft-close cabinetry, a central prep island, and an inviting eat-in nook. Large windows fill the home with natural light all day, complemented by custom up/down blinds for added privacy. The third level features three generously sized bedrooms, including the primary suite with a walk-in closet and private 3-piece ensuite. Convenient third-floor laundry adds to the home's practicality. The main floor offers exceptional versatility, featuring a private secondary entrance and flexible zoning that allows for a home-based business, with excellent visibility and easy access from Longfields Drive. Ample street parking ensures convenience for guests and clients alike. Additional perks include a bonus storage area in the lower level, natural gas hookup for your BBQ, and central AC for year-round comfort. Impeccably maintained and showcasing a neutral, tasteful palette, this home is truly move-in ready. Located in a sought-after community, close to schools, parks, transit, and amenities this is executive townhome living at its finest! (id:47351)
305 - 181 Huron Street
Toronto, Ontario
Design Haus Condos, Luxurious 3 Bedroom With Modern And Spacious Layout, Laminate Flooring Throughout. Amazing Location In The Heart Of Downtown. Easy Access To TTC And Subway. 1 Minute Walk To U Of T. Steps To Restaurants, Shops And Parks. Close To Toronto Metropolitan University, OCAD, Toronto Western Hospital, Kensington Market, Grocery, China Town And More! (id:47351)
818 - 32 Dawson Drive
Collingwood, Ontario
Welcome to 32 Dawson Drive, Unit 818, an elegant & spacious 2-bed, 2-bath condo in the heart of Collingwood's vibrant 4-season playground. This large unit w/ over 1,200 sq ft of well-designed living space, offers the perfect blend of comfort, style, & convenience, ideal for year-round living, as a weekend getaway or even a great investment! Step inside & feel instantly at home in the bright airy open-concept living/dining area. Large windows allow natural light to pour in, creating a warm inviting atmosphere. The spacious living room is perfect for entertaining, w/ a cozy gas fireplace adding to the charm. The modern kitchen is both stylish & functional, featuring ample counter space & updated appliances. Whether you're preparing a quick breakfast before hitting the trails or a gourmet meal to enjoy w/ family friends, this kitchen is designed to meet your every need. The primary bed is a true retreat, offering generous space, a large closet, & an ensuite bathroom for added privacy & convenience. The 2nd bed is perfect for guests, or even as a home office, or rental suite, w/ easy access to the 2nd full bath. Located in a sought-after community, this home is just minutes from Blue Mountain, downtown Collingwood, & the sparkling shores of Georgian Bay. Enjoy easy access to skiing, hiking, golf, waterfront activities, along w/ a fantastic selection of local shops, dining, & entertainment. For those who love an active lifestyle, nearby trails connect you to nature, while golf courses, marinas, & scenic lookouts provide endless outdoor opportunities. This is a dream location for anyone who appreciates the beauty of Southern Georgian Bay. Don't miss this incredible opportunity to own a beautiful & spacious home in one of Collingwood's most desirable recreational communities. Whether you're looking for a full-time residence, a seasonal retreat, or an investment property, Unit 818 at 32 Dawson Drive is the perfect choice! Book your tour now!! (id:47351)
1205 - 5795 Yonge Street N
Toronto, Ontario
Unique Penthouse suite nestled in a tranquil cul-de-sac, steps from Yong Street in the Turnberry Court building, boasting unobstructed vistas, practical floor plan. An expansive living room features a striking half-moon window and soaring cathedral ceiling, evoking a villa-in-the-sky ambiance. Two spacious bedrooms, positioned on opposite ends, each with oversized windows and full bathrooms, are separated by a door for ultimate guest privacy. Each bedroom opens to a vast terrace - One accessible form the living room - perfect for creating your own sky-high garden. Ample storage shines with a walk-in closet and abundant cabinetry. The freshly updated building offers an outdoor pool, indoor sauna, jacuzzi, and squash court. (id:47351)
5 - 7980 Kennedy Road
Brampton, Ontario
Fantastic Business Opportunity Established Business in the Heart of Brampton! Unlock the door to a thriving business in one of Brampton's busiest areas, located at the high-traffic intersection of Kennedy and Steeles. This well-established grocery store sits in a bustling plaza surrounded by popular businesses including a pizza store, salon, jewelry store, and more ensuring constant foot traffic and a loyal customer base. With over $100K invested in recent upgrades, this turn-key business comes fully equipped with all essential assets, including freezers, beverage and vegetable displays, POS system, and much more. Whether you're an experienced entrepreneur or a first-time business owner, this opportunity is ready for you to step in and start making profits immediately! Don't miss out on owning a business in this prime location. A Great Opportunity for Opening a Meat Shop or Restaurant in the Heart of Brampton! (id:47351)
1118 - 86 Dundas Street E
Mississauga, Ontario
Welcome to ARTFORM condos. This Brand New Suite Boasts 670 sqft Interior + 70 Sqft Balcony. It Features An Open Concept 2 Bedrooms + Den, Den can be used as a home office/Baby room, 2 Full Baths, A Modern Kitchen With a Centre Island That Serves As A Dining Table - Extra Storage Space - and An Extension Of The Kitchen Countertop. A Large Balcony Overlooking the Ravine. This Unit Comes With A Parking Spot and A Locker. The Building Amenities Include A Modern Lobby with 24-hour security, a Lounge Area, Outdoor Courtyard, Party room, Fitness centre, Library, Screening Room and much more. Located Just Minutes From Square One Shopping Centre, Steps to Hurontario LRT and MiWay Buses, Cooksville GO Station, and Square One GO Station, QEW and other Major Highways. This Is The Opportunity You Don't Want To Miss. (id:47351)
123 Macrill Road
Markham, Ontario
An Ultra Luxury 3-Car Garage Detached House In The Prestigious Cachet Community! Approx. 3,046 + 1,507 SF, 4 Bedrooms and 5 Upgraded Washrooms with a Professionally Finished Basement Offers Your Family Over 4,500 SF Living Space. Situated On A Premium 59 Foot Lot, Upgraded Interlock Driveway & Walkway, Double-Door Entrance W Glass Inserts, 2-Storey High Ceiling Foyer, Top Quality Hardwood Floor, 9 Foot Ceiling And Crown Molding Throughout Main Floor, Redesigned Gourmet Kitchen with Quartz Countertop, All Stainless Steel Appliances, Professionally Finished Basement with Functional Kitchen, Pot Lights Throughout, Open Recreational Room, Gym Area, Built-In Surround Sound System and 3-Piece Bath. An Oasis Backyard Deck With Gazebo and Professional Interlocking. Heated Garage, Flat Ceilings Throughout The House, Library On Main Floor, Swirling Stairs With Steel Pickets. Your Children Can Choose to Study in 2 Top-Ranked High Schools, St. Augustine Catholic School & Pierre Trudeau Secondary Schools (St. Augustine CS was ranked Top 6 Out of 746 High Schools In Ontario and Pierre Trudeau SS was ranked Top 12 out of 749 High Schools), Walking distance To Parks & Trails, 3 Schools, Restaurants, Cafes, T& T Supermarket, Cachet Shopping Centre & Kings Square Shopping Centres, Minutes Drive To Hwy 404 & 407, Go Station, Costco, Home Depot, Canadian Tire, Shoppers, Tim Hortons, 5 Major Banks, Downtown Markham, Markville Mall, First Markham Place, Hillcrest Mall, & Main Street Unionville & All Other Amenities! (id:47351)
1105 - 55 Harrison Garden Boulevard
Toronto, Ontario
Bright And Well Laid Out 2 Bedroom Condo Located In Highly Desirable Willowdale. Unit Features Laminate Throughout, En Suite Bathroom, Granite Counters, Stainless Steel Appliances And Large South Facing Balcony With Gorgeous Views. Well Managed Building Located Steps To Subway, Ttc, Shopping, Grocery, Dining, Entertainment And Numerous Parks. Generous Amenities Feature Indoor Pool, Gym, Guest Suites, Concierge And Much More. All Utilities Included! (id:47351)
61 Stirton Street
Hamilton, Ontario
Incredible Opportunity to Own This Stunning, Fully Renovated 3-Bedroom, 2-Bathroom Detached Victorian Style Double Bricked Home in the Heart of Hamilton! This beautiful home has undergone nearly $100K in upgrades, making it a true gem. Features include:- 9 Foot Ceiling on main floor,Freshly painted throughout (2025).It features an open-concept kitchen with a modern island, stylish valance lighting, and a new quartz countertop and backsplash (2025). The kitchen opens up to a private, fenced backyard, perfect for outdoor entertaining. The backyard has also been regraded with new exposed concrete and stamped borders (2023). LED Pot Lights (2025). Second Floor Laundry (2024). The main and second floors are enhanced with durable, waterproof laminate flooring (2025). Enclosed front porch adds valuable living space. Brand new Red Oak stairs (2025). Finished attic to add additional living space for all uses (2024). One parking spot out front so you don't have to worry about parking. New roof shingles (2023). A new central A/C unit (2022). A new gas furnace (2023), Full interior waterproofing with a lifetime warranty (2022).The North and East exterior wall has also been waterproofed (2022). New windows in most of the house. Lead pipes removal done in 2021 so you can rest easy knowing there are no lead pipes in this home, unlike many others in Hamilton. Floor to ceiling height mirror closet doors in master bedroom (2024). (id:47351)
2030 Cleaver Avenue Unit# 212
Burlington, Ontario
Incredible opportunity to own a corner unit with 2 large bedrooms and over 1,100 square feet of living space in sought after Headon Forest neighbourhood! The corner location offers added privacy on the balcony and a generous amount of natural light with the extra windows. Gorgeous ravine views from both bedrooms plus partial views from the balcony. Hallway entrance opens up to the kitchen that offers ample counter and cupboard space plus a breakfast bar. Lovely open concept layout with brand new french doors (not pictured in the listing) off the living room providing access to the large covered balcony where you can enjoy your barbeque all year long. Clean, well kept unit with new flooring in the living and dining area plus fresh paint throughout. Plenty of visitor parking. Elevator in the building. Easy access to great restaurants, shopping, parks, schools and many more excellent amenities! Close to the QEW/403, 407 and public transit including Appleby go station. Community/recreation centres, golf, Bronte Creek Provincial Park and many trails nearby to enjoy! Check out the video tour attached! (id:47351)
Main Floor - 21 Love Crescent
Toronto, Ontario
*Facing a Parkette And A Hill Of Trees In A Quiet Enclave On A Wide-Dead End Street. Executive rental, Main Floor Of Triplex, 1,100 Square Feet (larger than most triplexes or semis). Gutted And Renovated. Bright Huge Living Rm With Massive Window view of garden, Gourmet Kitchen, Enormous Granite Counter W/ Leather Finish (Top-Of-Line) And Breakfast Bar. Italian glass backsplash. Two Large Bedrooms, Newer Beautiful Bathroom With Window, Tons Of Custom Closet Space, Real Oak Flooring, new 7" Baseboards, new Plaster Mouldings and smooth ceilings, Windows Facing South, West And North, Central Air, Backyard patio for BBQ. Brand new 2025 LG Large size Washer & Dryer (shared with single bsmt tenant only). Parking In Front Of House. . Floor Plan Attached. Walk To Shops On Queen Street, Boardwalk. Sorry NO Pets - Owner Highly Allergic & asthmatic (lives in upper unit). **EXTRAS** Stainless Steel Fridge, Ge Profile Slide-In Convection Range w/ 5 burners. LG SS B/I Microwave & slide out Hood Vent (2022), integrated Dishwasher. Tiled Ceiling In Shower (Shower Head 7 Feet Tall). Sliding Pots & Pans Drawers, Lazy Susan. (id:47351)
322 Foss Road
Pelham, Ontario
Welcome to 322 Foss Road. Found on a one acre rolling lot, edged on one side by a beautiful creek and the other by spectacular farm land you will find this oversized ranch style bungalow. With 3 spacious bedrooms and so much room to grow your family you will surely be impressed by this wonderful property. The kitchen has been renovated and now enjoys quartz tops, and a beverage serving area perfect for coffee area, bar, or smoothy area. The living rooms are very large. Both of them have stunning views of the yard and farm and have oversized windows for natural light. There are new LED pot lights installed, a stylish gas fireplace, and all new flooring for the majority of the 2000+ square feet of living space. The bathroom has also went through a transformation and is move in ready. And maybe the best part? Not only do you have a 1.5 car garage attached to the house, but the rear yard 22x34 foot powered shop is the handy man or contractors dream. All this set in a setting that will blow you away. (id:47351)
25 Drayton
Ottawa, Ontario
A great weekend for OPEN HOUSES: Sat April 12, 2-4 pm. Sun April 13, 2-4 pm. A hidden gem! Imagine morning coffee on your back deck while overlooking the back pond. Welcome to your new home at 25 Drayton. A private just off Montreal Road overlooking the newly developing Wateridge Village on the former Rockcliffe Air Base. Walk into the foyer and find a full bathroom adjacent to the family room or office with a walk out to the deck overlooking the yard with no immediate rear neighbours, just some wildlife on the pond. Basement is for the laundry and lots of storage. Upstairs is a beautifully elegant living/dining room and an eat-in kitchen. The top floor boasts 2 large bedrooms, one with a walk-in closet and another full bath. What a great spot to call home for first time home buyers or the professional couple. 10 minutes to downtown. Parking for 2 cars including the garage with inside entry. A rare find, no one ever moves from this quaint little private. A/C 2023, Entry Level Bathroom vanity 2018, Entry Level Flooring 2018, Front Door 2019, Garage Door opener 2019. $45 / mnth common fee for road maintenance and snow removal, Approx Utilities: Hydro: $80.00/mnth, Gas: $120.00/mnth, Water: $60/mnth, Hot Water Tank Rental: $30/mnth (id:47351)
25 - 144 Concession Street E
Tillsonburg, Ontario
Get into the housing market with this affordable 2 bedroom, 1 bathroom townhouse. Close to many amenities and trails this location offers a great lifestyle in Tillsonburg. This home is a blank canvas to come in and make it your own. High ceilings in the basement give a ton of potential to add to the finished square footage. (id:47351)
Uph07 - 20 Lombard Street
Toronto, Ontario
Live above the clouds in style in the heart of DT-Welcome to the one of kind/luxurious "Skysuite"W/unobstructed 300 degree panoramic (E,N,W)view of city skyline&greenery.UPH07 offers truly elevated penthouse experience: exclusivelobby entrance, concierge, elevator & amenity separated from the rest residents; Best split bdrm flr plan W/10 ft ceiling to ceiling wdw, panelled wall, fireplace, gas hookup on balcony, pot lights,designer light fixtures, hardwood flr&Walkoutbalcony frm both living&master bdrm; Family size chef KIT W/top notch appl & gas cooktop,quartzcounter&backsplash;Spa alike bath W/soaker tub;Airy&Bright Oversized masterbdr offers ensuite,W/I closet. Host guests in the versatile 2nd bdr,complete W/B/I wine cellar or option to convert into a nursery/guest rm W/large closet.Den isperfect for a home office/gaming haven.Extremely well maintained&$$$of upgrades!Parking&locker included.Ideal foryoung families,downsizers,executives,or entertainers-this is your dream home in the sky! Residents of Penthouse SkySuites enjoy exclusive private access to an unparalleled suite of state-of-the-art amenities(46thflr): Private Terrace with a pool and BBQ stations, party rm, gym (skysuite access only) or enjoy 5th flr: outdoor swimming pool, poolside lounge, hot plunge, BBQ area, Yoga&Pilates room, His & Her steam rooms, Billiards tables, Fully equipped fitness room, Kitchen, dining, andbar lounge& co-working space with wifi Embrace The Very Best Of The City Just Mere Steps To Subway, Path, Eaton Centre, Uoft, TMU,Financial + Entertainment District | Distinct,The Citys Best Cafes & Restaurants, Parks and more! (id:47351)
