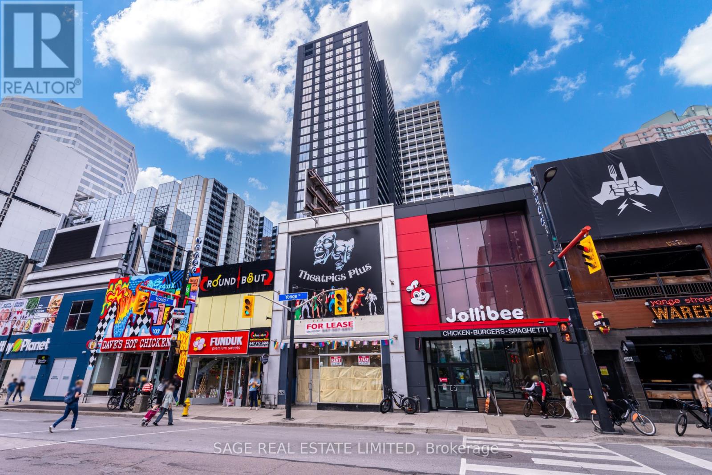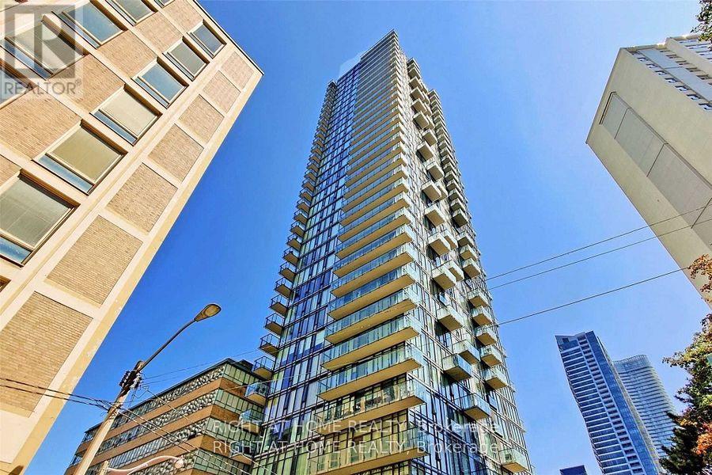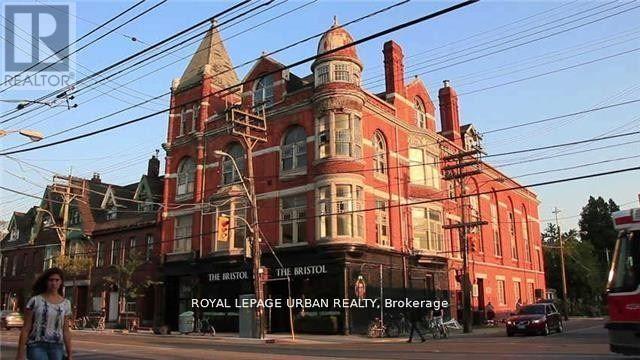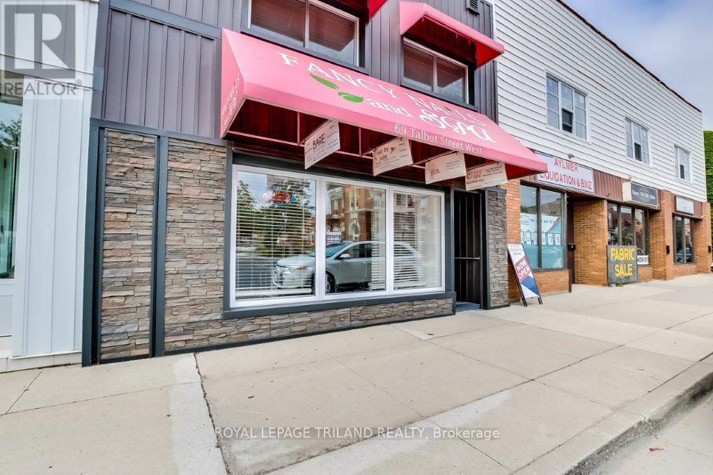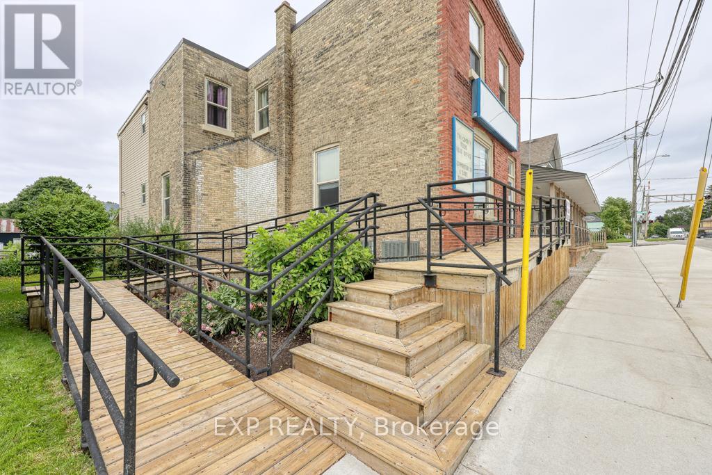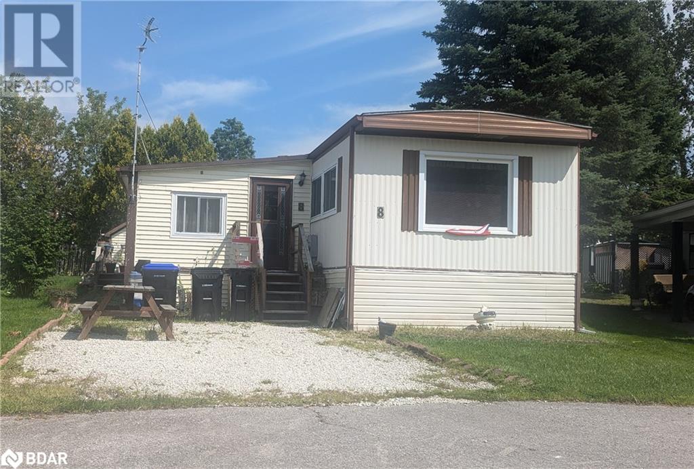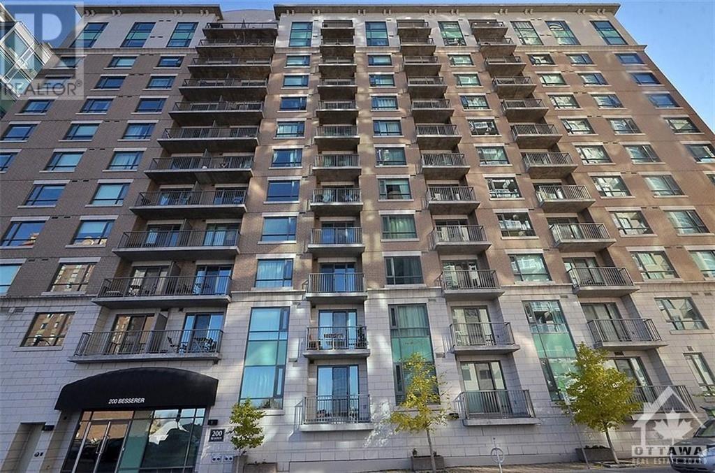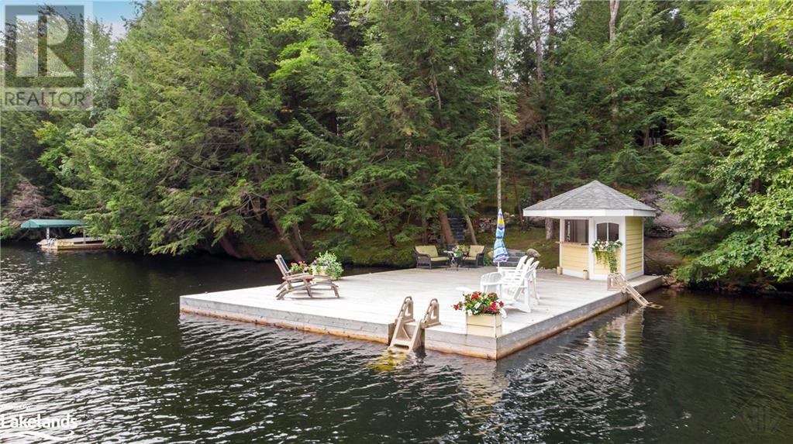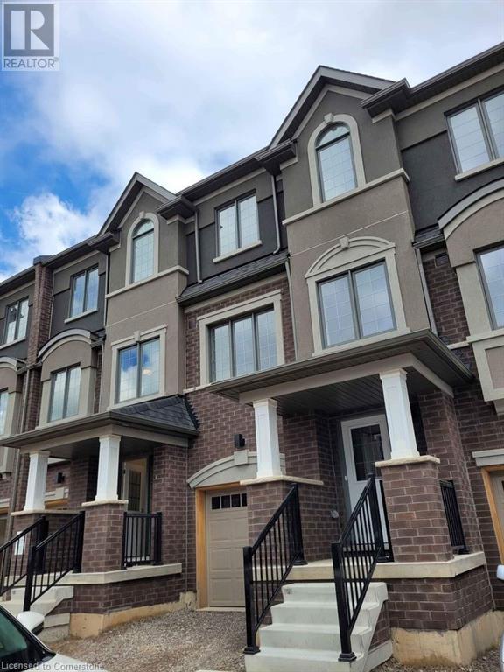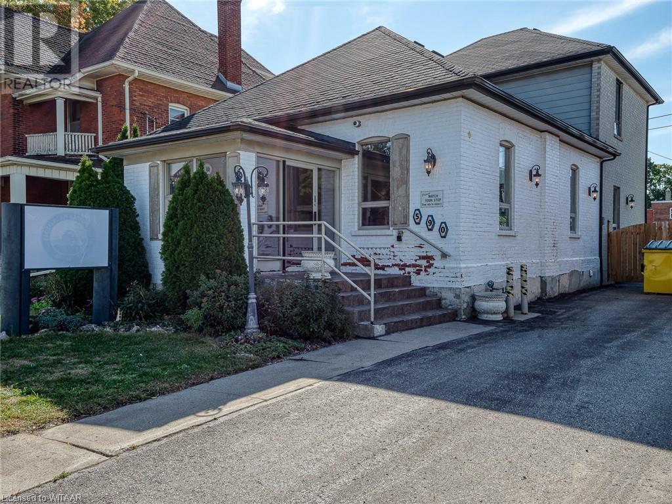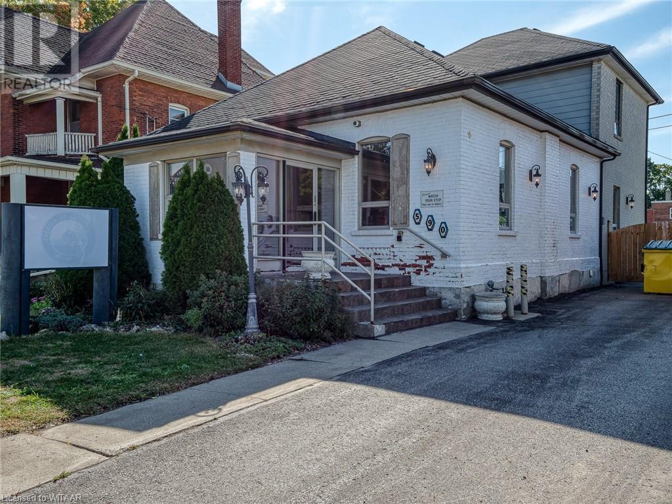112 Front Street
Belleville, Ontario
Kita Beauty Lounge is thriving on the second level at 112 Front St. The stunning main floor is available as a commercial space for lease. This beautifully renovated main floor space offers a fantastic opportunity for a hair salon or other compatible business looking for high visibility and a serene backdrop. The upper floor hosts the Kita Beauty Lounge, bringing a steady flow of potential clients to the building. Enjoy the benefits of a modern, stylish interior completed in 2021/2022, and take advantage of the picturesque views of the Moira River and nearby walking trail. The owner is also open to creative leasing arrangements, including renting chairs to individual stylists, making it a versatile option for those looking to establish their own studio. Rent includes; heat, hydro, water. Don't miss out on this exceptional leasing opportunity on Dundas Street. (id:47351)
119 Ash Street
Whitby (Downtown Whitby), Ontario
Downtown Whitby Commercial/Residential Zoning Property, 0.30 Acres in total. Purchase price includes a decades established Auto Body Shop on adjacent separate lot in downtown Whitby. The rear of 119 Ash property is used for parking of customer vehicles for the Auto Body Shop. The Shop building is approximately 3650 sqft sitting on a 60' x 105' lot, one building in from Dundas Street East (Highway 2). DT zoning would allow for a number of different uses on both properties including commercial and residential uses. The Town of Whitby owns the small strip of land between both properties for a storm water sewer that services the area. Purchase for future development or to operate your business. Metrolinx transit expansion planned for Dundas Street East in Whitby. Downtown Whitby is changing quickly with more residential density being built. 119 Ash has a tenant operating a Salon business. **** EXTRAS **** Purchase Price includes the property and building at 105 Ash Street (id:47351)
105 Ash Street
Whitby (Downtown Whitby), Ontario
Decades established Auto Body Shop in downtown Whitby which includes a 0.30 acre adjacent rental property that is used for parking of customer vehicles. The Shop building is approximately 3650 sqft sitting on a 60' x 105' lot, one building in from Dundas Street East (Highway 2). DT zoning would allow for a number of different uses on both properties including commercial and residential uses. The Town of Whitby owns the small strip of land between both properties for a storm water sewer that services the area. Purchase for future development or to operate your business. Metrolinx transit expansion planned for Dundas Street East in Whitby. Downtown Whitby is changing quickly with more residential density being built. **** EXTRAS **** Purchase Price includes 0.30 Acre property at 119 Ash Street, the building is leased. (id:47351)
332 Yonge Street
Toronto (Bay Street Corridor), Ontario
A Remarkable Piece of Toronto Real Estate! Yonge / Dundas Flagship Retail Location. Entire Building And Outstanding Future Mixed Use Development Opportunity Or Owner User /Rental .Interior Passenger Elevator And Third Party Rooftop Billboard Signage. Suits Retail , Restaurant / Cafe , Specialty Foods , Entertainment , Tourist And Service Uses. (id:47351)
2401 - 75 St Nicholas Street
Toronto (Bay Street Corridor), Ontario
Nicholas Residences! Prime Downtown Location, Great Layout with an amazing 180 city view from the balcony, Just Steps To U Of T, Steps to Yonge - Bloor- Bay, Best Location, Subway 1/Line 2 On The TTC Subway, Yorkville, Bloor St Shopping, Ryerson, Trendy Restaurants And More. Modern Kitchen And Large Bath, 9 Feet Ceiling, Walkout To Balcony the beautiful view can not be overstated,. Building Has Concierge Security, Visitor Parking, Gym, Party Room, Meeting Room **** EXTRAS **** Existing; Fridge, Stove, Dishwasher, Washer and Dryer (id:47351)
408 - 1089 Queen Street W
Toronto (Trinity-Bellwoods), Ontario
Unique Office At Queen & Dovercourt In The Historic Great Hall. Open Concept. 4th Floor Walk-Up In One Of The Most Desirable Toronto Locations. Enjoy All That Queen St W Has To Offer: Restaurant, Shops & Transit. (id:47351)
401 - 1089 Queen Street W
Toronto (Trinity-Bellwoods), Ontario
Unique Office At Queen & Dovercourt In The Historic Great Hall. 4th Floor Walk-Up In One Of The Most Desirable Toronto Locations. Enjoy All That Queen St W Has To Offer: Restaurant, Shops & Transit. (id:47351)
405 - 1089 Queen Street W
Toronto (Trinity-Bellwoods), Ontario
Unique Office At Queen & Dovercourt In The Historic Great Hall. Open Concept. 4th Floor Walk-Up In One Of The Most Desirable Toronto Locations. Enjoy All That Queen St W Has To Offer: Restaurant, Shops & Transit. (id:47351)
407 - 1089 Queen Street W
Toronto (Trinity-Bellwoods), Ontario
Unique Office At Queen & Dovercourt In The Historic Great Hall. Open Concept. 4th Floor Walk-Up In One Of The Most Desirable Toronto Locations. Enjoy All That Queen St W Has To Offer: Restaurant, Shops & Transit. (id:47351)
1024 Oxford Street E
London, Ontario
Investment or redevelopment opportunity. This large assembly totalling 1.1 acres spanning from Stuart Street to Appel Street along busy Oxford Street East, includes a mix of commercial and residential properties. The buildings are well maintained. The existing rents are well below market, and most tenants are month to month. An ice factory formerly operated at the core of this property. That space, totalling 18,000 square feet (over 6000 sq ft is cold storage), is now vacant, leaving plenty of room for owner users. The Arterial Commercial zoning allows for many office, retail, service, repair, and automotive uses. Please contact the listing agents for the buyer package. ***7 Appel St, 6 Stuart St, 8 Stuart St, 10 Stuart St, 1024, 1028, 1030, 1040, 1042 & 1048 Oxford St must be sold together.*** **** EXTRAS **** 7 Appel St, 6 Stuart St, 8 Stuart St, 10 Stuart St, 1024, 1028, 1030, 1040, 1042 & 1048 Oxford St. Must be sold together*** (id:47351)
69 Talbot Street W
Aylmer (Ay), Ontario
Welcome to 69 Talbot Street West, Aylmer, Ontario, located directly within Aylmer's thriving downtown commercial corridor. This property is composed of a main floor space suitable for commercial, retail, or office space with restroom, and a second floor with two residential apartments, each one bedroom. Each apartment includes fridge, stove, and 4 piece bath. Some cabinetry and countertops have been removed when spaces were used for auxiliary businesses, but are still on site. Furnace and AC in apartments new 2020, windows 2018-2020, and new patio door. The entire building has recently undergone a total interior refresh and is move-in ready. Building and business have been meticulously maintained. Furnace and AC for main floor space new 2017, central vac 2020. Main floor central laundry hookup space, and 8 security cameras are also included in sale. It is estimated roof was retarred within 2010-2015. 1 water meter for 3 units on the property; gas, hydro, and water. The only rental on site is water heater. (id:47351)
5653 Colonel Talbot Road
London, Ontario
Incredible investment opportunity conveniently situated in between, and seconds away from Highway 401 and 402. This premium location offers almost 4 acres of land with a fully secure perimeter and totally upgraded, well-constructed building. Featuring a massive shop, upper mezzanine, 3 offices, 2 bathrooms and a huge front foyer. Perfect for any business venture or the option to take over a turnkey, fully operational RV dealership. Flexible long closing date and lease to current owner options available. This is a rare opportunity in a rapidly growing economic area. (id:47351)
Main Fl - 194 King Street E
Thames Centre (Thorndale), Ontario
Welcome to Thorndale, Office Space for Lease in Thorndale Location: Main street of Thorndale, opposite the post office Conveniently situated in a growing town Description: Approximately 850 sq ft of office space Housed in the fully restored old town bank Vault intact, adding unique character Flooring: Tile throughout Original trim replicated for historic charm Large windows with sunshade blinds for natural light Rear parking available for staff and clients Features: Security system in place for safety Ethernet jacks for modern connectivity Currently used as office space for Thorndale Farm Supplies Ideal for businesses looking for a combination of historic charm and modern amenities in a prime location, LEASE IS FOR MAIN FLOOR ONLY **** EXTRAS **** Lease is $1800.00 plus utilities, including Hydro, Gas, Water and Internet, Garbage removal, snow removal (id:47351)
6463 Aston Road
Manotick, Ontario
This beautiful waterfront home offers laid-back vibes & river views throughout. The double-sided fireplace plays a starring role in the dining rm & kitchen, drawing your attention to the vaulted ceiling; & showcasing a charming upper library loft. There’s no shortage of space in this family style kitchen with quartz counters & easy outdoor access. A bonus main floor bedroom offers flexible space; for use as a home office or whatever your heart desires. Convenient mudroom, laundry rm & a sunken sunroom offers a nice hideaway..shhh, with nature views to embrace year round. The primary bedroom boasts a spa style ensuite & its very own balcony, perfect yelling distance to kids down below; or a great morning coffee spot. Three convenient exits to the yard, with its large deck & seemingly perfect distance to the dock; for endless watersport fun, fishing & easy swimming. This family home provides all the comforts & ease that come with waterfront living. 24 hr irrev. (id:47351)
375 King Street N Unit# 102
Waterloo, Ontario
OFFERS ANYTIME! All-inclusive (including utilities) with condo fees!! Experience unparalleled convenience with this rare opportunity to own a main floor 2 bedroom, 1 bathroom unit featuring an oversized terrace. Step directly from your home into the vibrant surroundings of this prime location. Say goodbye to mobility concerns simply park your scooter right at your door! And for pet owners, no more late-night elevator trips in pajamas your furry friend can easily access outdoor space. With a secure building entrance, you can screen visitors before granting access. The spacious entryway offers ample room for winter gear, with additional storage in the closet. The main living area boasts high-quality flooring, providing the perfect canvas for your furniture arrangements. The dining area, illuminated by a large window, seamlessly transitions into the living and kitchen spaces, facilitating an abundance of natural light ideal for entertaining. The kitchen is designed for both style and functionality, featuring updated cabinets, tile backsplash, countertops, and stainless steel appliances. Continue down the hall to discover the second bedroom offering ample space for children or guests. At the end of the hall awaits the master bedroom, complete with a surprising walk-in closet for added storage convenience. Each room boasts large windows, enhancing the bright and airy atmosphere. The updated bathroom features a beautiful tile shower surround, while the adjacent laundry room allows for discreet organization of household chores. Utilities are included in monthly fee. Additional amenities include underground parking, a car wash bay, indoor pool, exercise facilities, games room, and party rooms, ensuring all your needs for carefree living are met. Say hello to a lifestyle of ease and comfort schedule your viewing today! (id:47351)
8 Elmwood Court
Innisfil, Ontario
Home In Royal Oak Estates, an adult (55+) retirement community in the village of Cookstown. Open Concept Living/Dining Room, 2 Bedrooms, Spacious back yard, Walkout to deck, Main Floor Laundry, Hi -Efficiency Gas Furnace, Central Air. Local Shopping, Library, Trans Canada Trail and Close to major highways. Gas Fireplace in Living Room, Centre Island Kitchen, Workshop with window Air Conditioner. Total Fees $594.72 ($519.86 +$78.86 taxes) and will increase to the new owner. The Fee includes Water, Sewer, and Taxes. Monthly fees will increase upon transfer to the new owner. (id:47351)
200 Besserer Street Unit#1206
Ottawa, Ontario
Welcome to "The Galleria"! Nestled in Ottawa's downtown core, this impeccably maintained 1-bedroom, 1-full bathroom condo boasts a breathtaking view of Downtown Core.The spacious interior features gleaming hardwood floors, high ceilings, and expansive windows that illuminate the open concept living and dining areas. The kitchen, equiped with granite countertops, stainless steel appliances, ample cabinet space, and a convenient island, beckons both aspiring chefs and casual cooks alike. The suite offers a generously sized primary bedroom, a full bathroom, in-unit laundry, and a cozy balcony perfect for unwinding after a busy day. Included with this unit are 1 underground parking space and 1 storage unit. Amenities:indoor pool, gym, sauna, outdoor terrace, and round-the-clock security. Walking distance of Ottawa's vibrant dining scene, Ottawa University, DND, Rideau Centre, LRT, Parliament Hill, Rideau Canal, and Byward Market. Condo fees cover utilities with the exception of hydro. (id:47351)
1630 Muskoka Road #38 Unit# 13
Bala, Ontario
Located on an ultra-private 260' waterfront lot with 2 acres, this elegant year round cottage/home estate offers seclusion to a degree that feels nearly other worldly. As you drive up the gentle, meandering private paved laneway, the sensation of becoming lighter with every turn is inescapable; a transition from the straight, rigid lines of city life, into the smooth, flowing & flexible ones of the cottage. Making your way down the final stretch, a manicured-yet-still-in-harmony-with-nature, park like setting greets you. The air smells cleaner; the light seems brighter. Everything feels as though it is precisely how it should be. With towering hemlocks, perennial English Gardens, master stone work - including granite slab steps to the shore, stopping at a perfectly-nestled-in fire-pit on the way - custom-built steel dock (complete with a bespoke Cabana Bar), to enjoy the sunrise and afternoon sun, and additional boat dock with awning, your ultimate Muskoka getaway fantasy truly has become a reality. The Fully winterized cottage/home with 4 bedrooms, 2 baths, modern kitchen, sunroom, open deck & screened in porch ensures you will be able to make your pilgrimage to this piece of recreational paradise. (id:47351)
620 Colborne Street
Brantford, Ontario
***ASSIGNMENT SALE*** in a rapidly expanding urban center. Don't miss out on this exquisite condominium unit in the highly sought-after Sienna Woods community, meticulously crafted by LIV Communities. 1543 square feet, this gem boasts 4 bedrooms, 2.5 bathrooms, and a generously sized great room on the main floor. All modern upgrades. 5 piece appliance package included..The ground floor features a convenient walkout to a backyard oasis, with an oversized lot. Revel in the 9-foot ceilings on the main level, complemented by numerous premium upgrades. Your closing date is set for June 2024, securing your place in this thriving neighborhood. Enjoy proximity to all essential amenities in this nature-friendly neighborhood.l (id:47351)
590 Adelaide Street
Woodstock, Ontario
Opportunity awaits! This well-maintained professional space is located in the heart of Woodstock, just a block from downtown. With ample parking, freshly shingled roof (2024), it is ideal for a small business. The C5 zoning supports various uses or can be converted to multi-residential. The building features a front entrance and a wheelchair-accessible back entrance. The interior includes three finished levels: the main floor has a large reception area, two 2-piece washrooms, a kitchen, and three additional rooms with windows. The second floor features a large open-concept room with plumbing and two 2-piece washrooms. The lower level includes two generous rooms and a back utility room. (id:47351)
590 Adelaide Street
Woodstock, Ontario
Opportunity awaits! This well-maintained professional space is located in the heart of Woodstock, just a block from downtown. With ample parking, freshly shingled roof (2024), it is ideal for a small business. The C5 zoning supports various uses or can be converted to multi-residential. The building features a front entrance and a wheelchair-accessible back entrance. The interior includes three finished levels: the main floor has a large reception area, two 2-piece washrooms, a kitchen, and three additional rooms with windows. The second floor features a large open-concept room with plumbing and two 2-piece washrooms. The lower level includes two generous rooms and a back utility room. (id:47351)
290 Crofts Road
Marmora And Lake, Ontario
Great building lot in a rural area. This fabulous building lot has a lot of pluses. Entrance in, drilled well, cornered on two roads and very private. Build your dream home and be enjoying the quiet and serenity of the countryside. 18 mins from Havelock and 2 hrs from the GTA. If your looking for the great outdoors, you have ATV trails, snowmobiling, fishing and hunting. Hydro on the road. (id:47351)
40 Mcdougall Drive
Thorold, Ontario
Welcome to 40 McDougall Drive, a charming semi-detached residential property nestled in the heart of Thorold, ON. This unique home offers great value and is situated on a generous 4,499 sq ft lot. With a listing price of $599,000, this property boasts an array of features that enhance both comfort and convenience. The residence comprises two units with an attached 1.5 car garage for secure parking or additional storage space. The layout of the home provides ample living space across four levels, making it ideal for those seeking roomy interiors. Both units are carpet-free and offer fully equipped kitchens and laundry facilities. These features contribute towards easy maintenance and allow occupants the freedom to manage their domestic chores with ease. Outside, a fully fenced yard surrounds the property providing privacy and security while also creating a great outdoor space for family and friends. Located on a quiet street, this property enjoys proximity to public transit routes as well as various shopping destinations and schools. With only a short drive to the famous Niagara Falls, amazing wineries, a quick 4 minutes to Mel Swart Lake Gibson Conservation Park, and 6 minutes to the Bruce Trail, you will have so much to explore. Book your private viewing today! (id:47351)
170 Dewitt Road Unit# 17
Stoney Creek, Ontario
THREE BEDROOM END UNIT TOWNHOUSE IN A DESIREABLE STONEY CREEK LOCATION CLOSE TO ALL CONVENENCES. TWO AND HALF BATH. NEW APPLIANCES, NEW CENTRAL AIR CONDITIONING AND HIGH EFFICENCY FURNANCE. CONDO FEE COVERS ROOF, EXTERIOR MATENANCE, GRASS CUTTING. FULLY FENCED. ATTACHED SINGLE CAR GARAGE. CARPET FREE. WELL MAINTAINED UNIT. (id:47351)



