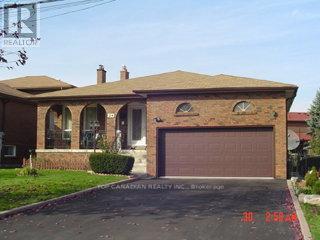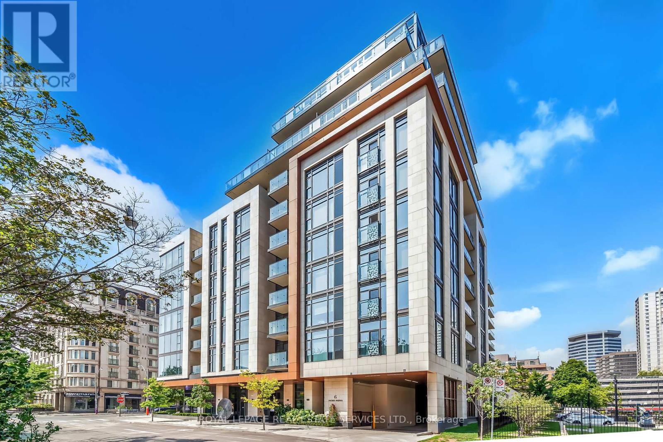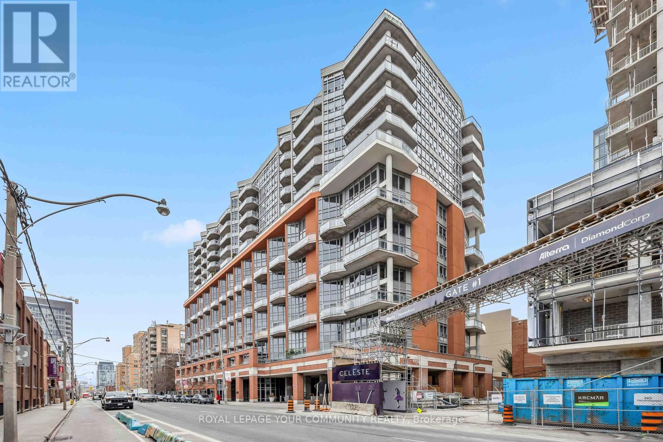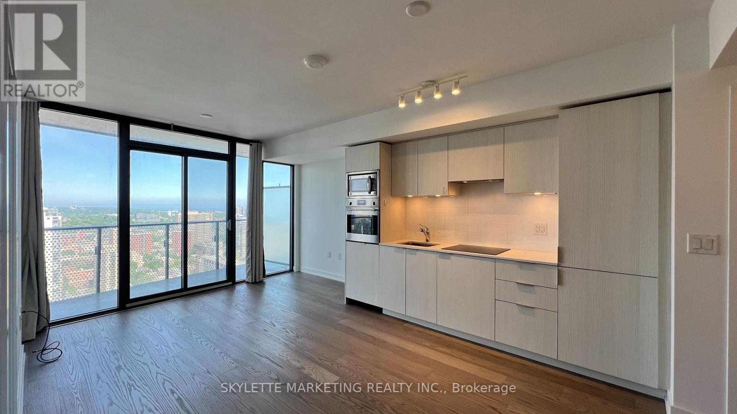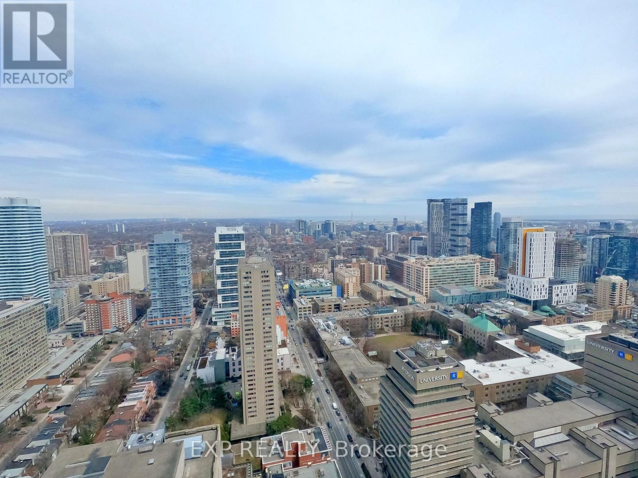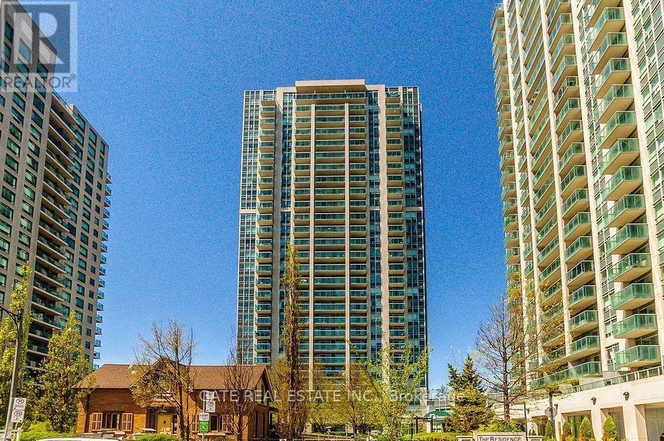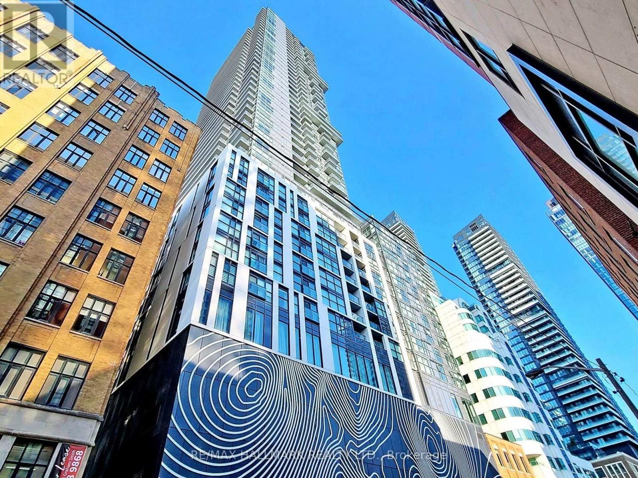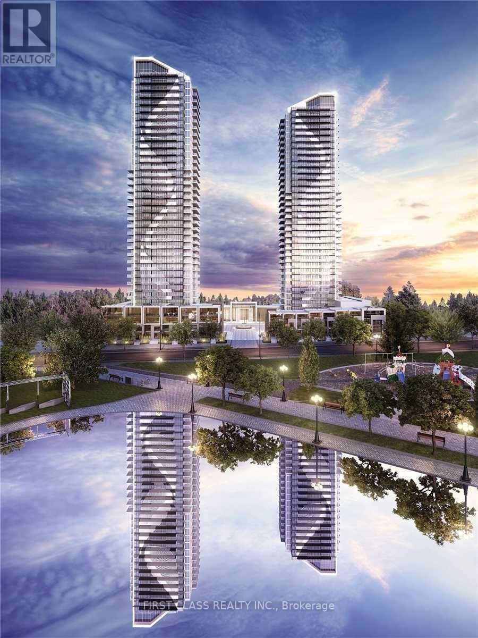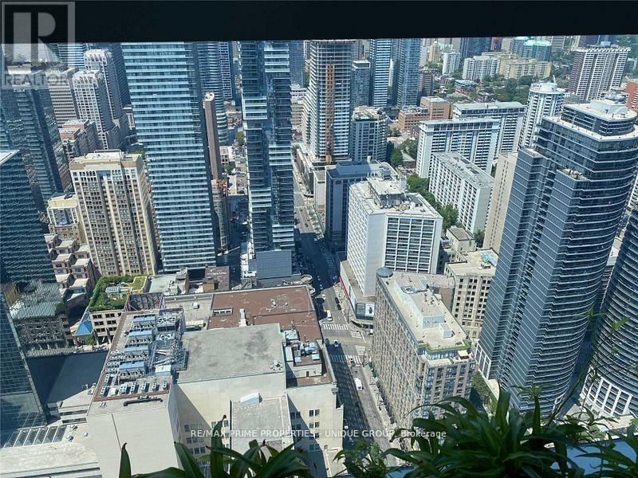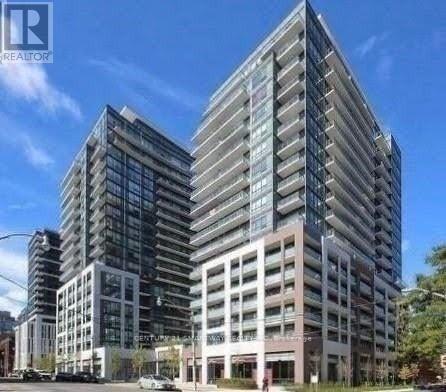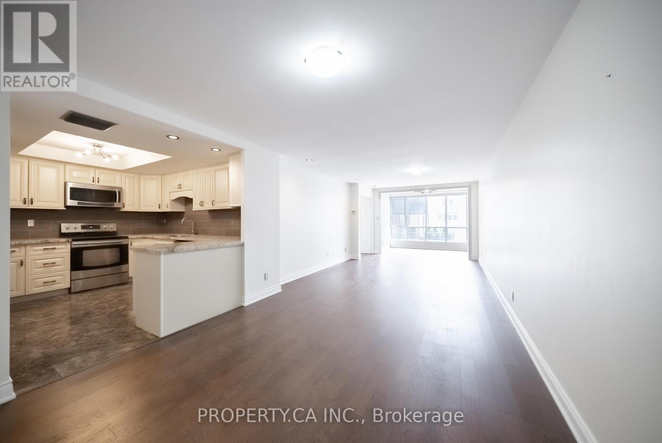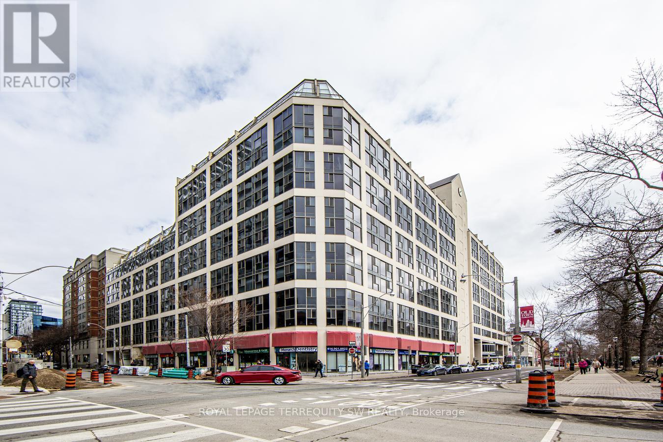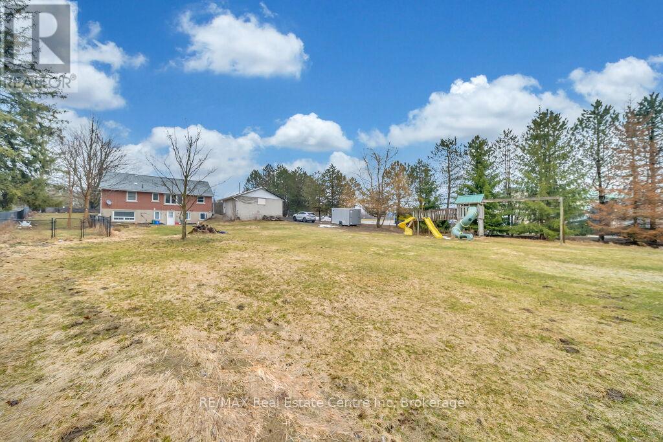14 Brownstone Crescent
Clarington, Ontario
There's a feeling you get when you walk into a home that's been loved and this is it! Set on a quiet street in one of Courtice's most family-friendly neighbourhoods, this Halminen-built beauty offers over 2,500 sq. ft. of thoughtfully designed living space, backing onto over 20' cedars with no rear neighbours. It's a place where bikes line the driveway, laughter drifts from the backyard, & memories are made in every corner. The heart of the home is a sun-drenched, open-concept main floor where gleaming hardwood floors reflect years of joyful moments. The custom kitchen (2021) is a dream for both everyday meals & special gatherings featuring quartz countertops, stone backsplash, stainless steel appliances & a breakfast bar perfect for pancake Sundays or late-night chats. The cozy family room with gas fireplace is where stories are shared, & French doors lead to a private backyard retreat with a metal gazebo, patio space & a tree-lined backdrop your own slice of serenity. Convenience meets comfort with main floor laundry, direct access to an insulated double-car garage, and updates that give peace of mind: roof (2020), furnace & hot water heater (2021), and a new front door (2024), 2nd Floor Bathrooms (2025). Upstairs, an oak curved staircase leads to three spacious bedrooms, 2 with double closets. The primary suite is a sanctuary with double-door entry, walk-in closet & a spa-like renovated ensuite (2025). The third bedroom, with its cathedral ceiling, is perfect for a growing teen, guest room, or creative studio. The professionally finished basement (2024) adds even more space to stretch out and live. From top-rated schools and the Courtice Community Complex to scenic walks along the Millennium Trail and fresh finds at Pingles Farm Market, this location blends connection, convenience, and community. ** This is a linked property.** (id:47351)
Bsmt - 24 Grace Street
Toronto, Ontario
Welcome to your potential new home! This beautiful basement unit boasts two parking and two generously sized bedrooms and a spacious, furnished living room perfect for relaxation and entertainment. The updated kitchen features brand new appliances, including a gas stove, and a convenient washer-dryer unit solely for your use. With fresh paint throughout and a luxurious spa-like bathroom, every corner exudes comfort and style. Enjoy ample storage space and the convenience of being close to amenities, restaurants, and shopping. Don't miss out on the opportunity to make this your cozy sanctuary (id:47351)
1106 - 55 Clarington Boulevard
Clarington, Ontario
Welcome to your brand new, never lived-in home at MODO 55, a spacious 1 Bedroom plus Den & 2 Full Baths Unit with spectacular unobstructed clear nature views. This unit is high above the level of the surrounding buildings, and you can see all the way to Lake Ontario from your balcony. To name only a few of the many suite features you will enjoy: 9 foot ceilings, open concept living/dining/kitchen with a walk-out to your private balcony, sleek quartz countertops, kitchen backsplash, countertop range, S/S appliances, luxury vinyl floors, and lots of natural light throughout the unit. Last, but not least, for your convenience, washer and dryer are located in a separate laundry room, reducing noise and clutter. Among the many buildings amenities that you will want to use: Fitness centre, party room, roof top terrace, yoga room, and a roof top lounge. Even better, every floor has its own separate garbage room. The building is only steps away from Bowmanville GO Station, many retail stores, greenspace, and has convenient access to Highways 401, 418 and 407, as well as only a short drive to Lake ON. We look forward to welcoming you in this unit! (id:47351)
353 Siena Court
Oshawa, Ontario
Tucked away on a quiet private cul-de-sac, this beautifully maintained, spacious family home offers the perfect blend of comfort, privacy, and location. Backing onto the highly sought-after Stephen Saywell Public School, this property is ideal for families looking to be close to excellent amenities while enjoying a serene setting. Step into your lush, private backyard, fully enclosed by mature high hedges, a true outdoor oasis featuring a heated inground saltwater pool, a large change house and garden shed, adl pump house shed, and an interlocking patio with a gas BBQ hookup. Its the ultimate setup for summer fun and effortless outdoor entertaining. Inside, the home boasts generous living spaces that have been lovingly maintained and updated making it truly move-in ready. The spacious lower level offers generous space with a wet bar, great space for a workout room, an additional flex room ideal for a home office, playroom, hobby room, or whatever suits your family's lifestyle. Additional highlights include a double garage with direct entry to the foyer, main floor laundry, custom shutters, updated furnace, A/C, Euro Tilt/Turn windows, pool liner, all pool accessories/equipment including the winter blanket. The kitchen features granite countertops, stainless steel appliances, and a view of the backyard while overlooking the family room blending style and functionality. Don't miss this rare opportunity to own a gem in one of the area's most sought-after locations. (id:47351)
323 - 55 Regent Park Boulevard
Toronto, Ontario
Live The Good Life In The Exciting Regent Park Neighbourhood at 1 Park Place Condos! Bright Spacious Unit With Nice Views of the Toronto Skyline! This Beautifully Designed Condo is Filled with Natural Light & Features 2 Bedrooms & 2 Full Bathrooms + Walk Out To A Large Private Balcony With West Vistas - Perfect for Entertaining & Al Fresco Dining! Efficient Layout With Large Living/Dining Rooms. Enjoy Beautiful Finishes With 10Ft Ceilings, Cool & Neutral Colour Palate, Laminate Floors, Modern Kitchen With Integrated Appliances, Quartz Countertops + Luxury Bathrooms. A Stunning, Beautifully Designed Lobby. Regent Park Has a Great Connection Between Downtown And All The City Has To Offer With Direct Access To The TTC, Plus Endless Shopping, Dining, Parks & Recreation Centre Nearby. Featuring Gorgeous Amenities With Multiple Party Rooms, Full Gym, Outdoor Lounge Areas With BBQ's, Basketball Court/Squash Courts, Dedicated Yoga Spaces. Make It Yours Today! (id:47351)
3806 - 426 University Avenue
Toronto, Ontario
Excellent Location! One Bedroom Rcmi Condo On University Ave: Modern Open Concept Kitchen, B/I Integrated Panel Appliances *Granite Counter Top, Centre Island: Engineered Wood Floor. Next To St. Patrick Station, Street Car, U Of T, Ryerson, 5 Hospitals, Eaton Centre & Financial Dis *One Locker Included. Front Load Washer & Dryer, Elfs , Window Coverings. Large Balcony With Cedar Flooring:24 Hour Concierge: (id:47351)
506 - 6 Jackes Avenue
Toronto, Ontario
The Jack! Rosedale/Summerhill, First Time Offered For Sale! Every Inch Of This Immaculate Suite Reflects Superior Craftsmanship And Attention To Detail With Refined Modern Finishes. Custom Gourmet Kitchen With B/In Miele Appliances & A Convenient Center Island Is Open To The Living and Dining Rooms. Private Den W/ Closet, Lavish Primary Suite w/ Spa Like 4 Pc Ensuite Bath. Spacious 2nd Bedroom Features A W/in Closet. Hardwood Throughout, 9 Foot Ceilings, Multiple Pot Lights And High End Custom Light Fixtures, Heated Floors In The Bathrooms, Laundry Room With B/in Cabinets. Unbeatable Location! Steps To Summerhill and St Clair Shops & Restaurants, TTC, Recently Updated David Balfour Park & Ravine Trails. Top Of The Line Amenities!! World Class Amenities Include Concierge, Valet, Exercise Room, Party/ Meeting Room, Garden Terrace, Dog Wash And Pet Wash Area, Visitor Parking & Guest Suite. (id:47351)
N2103 - 7 Golden Lion Heights
Toronto, Ontario
Welcome to your sanctuary! This bright and spacious two-bedroom, two-bathroom corner unit offers an abundance of natural light with floor-to-ceiling windows, 9' ceilings, unobstructed views, two balconies, and a split bedroom design that allows for optimum privacy. Enjoy the convenience of being within walking distance to restaurants, grocery stores, shopping, and public transit. Unit will be professionally cleaned prior to occupancy date. Please be respectful of the tenants. (id:47351)
1 1/2 Delaney Crescent
Toronto, Ontario
Stunning Two Storey Home In Much Sought After Little Portugal. Luxurious Living Space With Tons Of Natural Light From Double Windows & High-End Finishes Throughout. Front Foyer With Custom Closet, 2 Pc Powder Room. Gorgeous Formal Dining Room, Open Concept Kitchen With Extra Eat-In Quartz Island. spacious Bedrooms, 2nd Floor Laundry Room. Fully Finished Lower Level With Rec Room, 4 Pc Bath & Bedroom & separate 2nd laundry room. Thoughtful And Innovative Design Responds To The Needs Of A Busy Urban Family Lifestyle With Private Backyard & Privet Driveway !!! A Short Walk To Mccormick Park, Community Centre, Skating Rink, Restaurants, and Shops. Great School Nearby. (id:47351)
1804 - 10 Bloorview Place
Toronto, Ontario
Beautiful, Bright & Spacious 2 Bedroom Luxury Corner Suite, With Great Layout And Clear, Unobstructed Views Of Toronto Skyline! 9FtCeilings & Hardwood Floors Throughout. Walkout To Large Balcony From Kitchen And Living Rm. Granite Counters, St Steel Appliances & Custom Pantry/Cupboards In Kitchen. Loads Of Storage Incl Custom Organizers In Several Closets. Lg Primary Br Has Ensuite W/Sep Marble Bath & Glassed In Shower. Well Maintained Bldg & Grounds. Steps To Ttc, Go Transit, Walking/Bike Trails, Shopping, Schools & Library. (id:47351)
1010 - 255 Richmond Street E
Toronto, Ontario
Welcome to Unit 1010. This 1 bedroom unit has a 120 sq.ft. terrace. The unit was recently renovated (April 2025), new flooring, completely painted. Located in the heart of the City and minutes from St. Lawrence Market & the Distillery. 24 hour concierge, underground visitor parking, gym, sauna and guest suites. (id:47351)
116 - 500 Richmond Street W
Toronto, Ontario
Fully renovated 2-storey townhome located in the heart of Toronto's vibrant downtown core, featuring a private, separate entrance and a spacious 233 sq. ft. sun-filled terrace perfect for entertaining, barbecuing, or simply unwinding. With the feel of a freehold home but without the maintenance, this 1200 sq. ft. residence offers a thoughtfully designed, open-concept layout that blends comfort, style, and functionality. The upper level includes two generously sized bedrooms, a 6-piece bathroom, ample storage, and a conveniently located washer and dryer. Throughout the home, enjoy hardwood flooring, soaring 9-foot ceilings, and California shutters in the bedrooms. The kitchen is equipped with stainless steel appliances, a glass tile backsplash, and a walk-in pantry. Ideally situated between the dynamic Queen West and King West neighbourhoods, with the Waterworks Food Hall, The Well, and St. Andrews Park all close by. Step outside and enjoy the best of downtown living, with cafes, restaurants, boutiques, and green spaces just moments from your door. (id:47351)
907 - 35 Bales Avenue
Toronto, Ontario
A Menkes building. *Prime Location* Experience a amazing unit in the highly desirable Yonge & Sheppard area! This luxurious unit faces east and has floor-to-ceiling windows. Conveniently located just a 3-minute walk to the subway and a 2-minute drive to Highway 401, this location offers unparalleled accessibility.The neighborhood is lively and vibrant, with schools, banks, hospitals, and supermarkets all within close proximity, making it an ideal choice for both living and investment. This unit features an open-concept, functional layout with hardwood flooring. (id:47351)
613 - 8 Dovercourt Road
Toronto, Ontario
Perfect blend of style and location in this beautifully designed 1-bedroom suite at the award-winning Art Condos, right in the heart of Queen West. Ideal for first-time buyers, this home offers a modern, open-concept layout with striking 10-foot exposed concrete ceilings,expansive windows, and a Juliette balcony that floods the space with natural light.The kitchen is a sleek, functional space featuring high-end Scavolini cabinetry, integrated appliances, and contemporary finishes that elevate the entire suite. This unit also has 1storage locker which adds to the practicality of city living.Located in one of Toronto's most vibrant neighbourhoods, you're just steps from Queen Wests trendiest cafes, shops, nightlife, and convenient transit options. The building offers a full range of amenities including a fitness centre, rooftop lounge, and party room everything you need to live comfortably and stylishly in the city. (id:47351)
1712 - 20 Bruyeres Mews
Toronto, Ontario
Located just off of Bathurst St., The Yards at Fort York is the place to be! Relish in the open-concept split two-bedroom, two-bath layout with just under 1,000 sq. ft. and grand 9' ceilings. This condo is drenched in sunlight pouring in from wall-to-wall, floor-to-ceiling windows. Whip up a gourmet meal in the modern kitchen while still being a part of the action in the massive living room. Take advantage of a nook as the perfect work-from-home space. This condo has been painted in a neutral warm tone and styled with modern finishes, including unique light fixtures. The primary bedroom has a walk-through closet that leads to a three-piece ensuite. Be sure to utilize all the building amenities and enjoy a location that can't be beaten. Enjoy the scenic view of the city and lake from the extra-long balcony, perfect for relaxing with a morning cup of coffee or having a beverage in the evening. The balcony can be accessed through the living room or primary bedroom. (id:47351)
3201 - 11 Wellesley Street W
Toronto, Ontario
Luxury Condo 'Wellesley On The Park' At The Heart Of Downtown | 1 Br + 1 Bath + Window Coverings | Very Bright + spacious Layout With Clear UNOBSTRUCTED East Views of the city |Modern Kitchen With B/I Appliances | Steps Of U Of T + Ryerson, Wellesley Subway Station, Supermarket, Yorkville Shopping + Financial District | Enjoy This LUXURY Suite With World Class Amenities! BUILT IN Appliance Package Includes Integrated Refrigerator + Dishwasher, Cooktop, S/S Wall Oven, S/S B/I Microwave, S/S Integrated Exhaust Hood, Washer/Dryer | Tenants Pay Hydro & Water | No Airbnb | No Pets + No Smoking | (id:47351)
3806 - 386 Yonge Street
Toronto, Ontario
* Luxurious Aura Condo In The Heart Of City Of Toronto * Stunning East View With Partial Lakeview * 9' Ceiling * Underground Access To Subway * Within Walking Distance To U Of T, Ryerson University, Eaton Centre & Shops, Financial District, Movies, Restaurants & Major Hospitals * State Of The Art Amenities: 5th Floor Rec Rm, Roof Top Garden & Terrace * Stunning Lobby, Media Rm, Wifi Rm * New Laminate Flooring * Freshly Painted Thru-out * (id:47351)
1407 - 761 Bay Street
Toronto, Ontario
Luxury College Park Condo, 1 Bdrm, Premium Building, Direct Access To Subway, Steps To Hospitals,Shopping Eaton Centre, All Amenities Of Downtown Life, Few Minutes Walk To Toronto Universities.Complete Recreation Facilities. 24 Hours Concierge. (id:47351)
1108 - 10 Northtown Way
Toronto, Ontario
Great Location! Sun-Filled Tridel Build Condo W/Walkout Balcony, Master Bedroom W/I Closet & Full Ensuite Bathroom! Granite Kitc hen Counters, Laminate Floors In Living, Dining & Bedrooms, Walking Distance To Subway, Ttc, Parks, Schools And All Amenities, Parks And Community, 24Hr Concierge, Indoor Swimming Pool, Excise Room, Virtual Golf Room. Sauna, Close Everything. Include 1 Parking And 1 Locker! (id:47351)
1722 - 70 Princess Street
Toronto, Ontario
Brand new 1 bedroom plus den brightly lit with high ceilings, large windows and laminate flooring, views of the roof top space and the interior courtyard. Commuting made easy with multiple options of transit to various subway stations, walking distance to St. Lawrence Market, Distillery District, Financial District, waterfront trails, cafes and shops. Amenities include 24 hour concierge, games room, gym, outdoor pool and rooftop deck, party room and more. Internet is included for tenant's use. (id:47351)
1905 - 18 Harrison Garden Boulevard
Toronto, Ontario
Located in the vibrant Yonge & Sheppard area, this bright and spacious unit offers stunning, unobstructed views in a serene, oasis-like setting just steps from the subway, Whole Foods, shops, restaurants, and entertainment. Enjoy a lovely park right across the street and the convenience of being within walking distance to everything. This well-maintained unit is in move-in ready condition and includes heat, hydro, water, parking, and locker in the rent. Building amenities feature an indoor pool, 24-hour concierge, and a BBQ terrace on the second floor. (id:47351)
712 - 435 Richmond Street W
Toronto, Ontario
Welcome To This Chic 1-Bedroom Condo At Fabrik, Nestled Between The Fashion & Entertainment Districts! Laminate Flooring, 9 Ft Ceilings, Granite Counters. Fantastic Layout With Open Kitchen & Dining & Living. Bright Bedroom With Double Closets And Large Window. Steps To All Amenities, Spadina Street Car Access Steps Away, Quick Walk To The Financial District, Queen St West Shops, Plenty Of Restaurants, Cafes. Live, Work & Play In Style. Includes 1 Bike Storage Rack. (id:47351)
3010 - 87 Peter Street
Toronto, Ontario
Style & Luxury 1+Den Corner Unit Located In The Heart of Toronto's Entertainment District off King St West. Well Built By Menkes. Fantastic Layout W/ Fl to Ceiling Windows Fill The Space W/ An Abundance of Natural Light! Steps from King, Spadina Streetcars and University Subway Line, CN tower, Groceries, Banks, LCBO, Restaurants. Amenities Include 24/7 Concierge, Gym, Sauna, Media/Bar Lounge, Yoga Rm, Billiard Lounge, Outdoor Terrace W/ BBQ Area, Party Rm, Hotel-Like Guest Suites **EXTRAS** S/S Fridge, Stove, Hood Fan, D/W, Washer & Dryer (id:47351)
404 - 399 Adelaide Street W
Toronto, Ontario
Welcome to Lofts 399 where style meets location in the heart of King West! This modern 1 bedroom, 1 bathroom loft offers everything you love about downtown living. Soaring 10 ft exposed concrete ceilings, floor-to-ceiling windows, and an open-concept layout create a bright and airy vibe. The sleek kitchen is perfect for cooking, while the large balcony is made for morning coffee or evening city views. Hardwood floors run throughout the space, adding warmth and style. Enjoy top-notch amenities including an indoor pool, fully equipped gym, party room, and 24-hour concierge. All of this just steps to the best of King West restaurants, nightlife, shopping, and everything the city has to offer right at your doorstep. (id:47351)
1811 - 85 Mcmahon Drive
Toronto, Ontario
Brand New Luxury Condo By Concord Seasons 2. Beautiful 1 Bed With 1 Parking & 1 Locker. Unit Features Premium Built In Appliances, Modern Kitchen, Designer Cabinetry, Floor To Ceiling Window Walk-Out To Large Balcony, Roller Blinds. Building Features Touch Less Car Wash, Electric Vehicle Charging Station & An 80,000 Sq. Ft. Mega Club! Quiet, Park Facing View. (id:47351)
2106 - 21 Hillcrest Avenue
Toronto, Ontario
This Luxury Condominium in the heart of Yong & Sheppard, North York. Spacious two bedroom with open concept living room and kitchen, two balconies facing West and South each. In Clean, Beautiful, 'Corner Style' Suite, 21st Floor With Unobstructed Views. Offering Comfort. Bright & Spacious Open Concept Floor Plan Featuring Designer Kitchen With Quartz Counter top, Pot Lights, Brand *Newer S/S Appliances 2 Spacious Bedrooms Featuring 2 Full Bathrooms (Updated Recently). this fabulous layout with 2 split bdrms with newer hardwood flooring There are also 2 full bathrooms. The kitchen features newer cabinets ,newer quartz countertop , newer backslash , and newer tile flooring. The unit is 963 Sq. Ft. This Unit Includes An *Oversize Locker and Parking*Turn Key Condo, Renovated & Freshly Paint (2024). Popular Split Bedroom Design. Featuring State Of The Art Amenities; indoor pool, sauna, hot tub, gym, theatre, Barbeque patio, party room. School, Shops, Subway/Bus Terminal & Much More. Ideal For Family Move-in. 24hr security guard.100m away from grocery stores(lobaws,shopper drug mart and etc.) (id:47351)
914 - 225 Wellesley Street E
Toronto, Ontario
Welcome to this beautiful 2-bed, 2-bath split-layout condo with parking and locker. This open concept corner unit is flooded with natural light and offers spectacular 180 south and east viewsincluding the CN Towerfrom your private balcony. Freshly painted with fantastic finishes and generous storage throughout. Enjoy top-notch building amenities: Stunning rooftop deck with BBQs and CN Tower views, gym, party room, 24/7 security, party room, sauna, visitors parking + more! Pet-friendly and move in readyunit will be cleaned prior to possession. Unbeatable location steps to Wellesley Station, Bloor St, U of T, TMU, OCAD, Yorkville, the Financial District, YMCA, Cabbagetown, parks, and more. Grocery store, food market and pharmacy right below the building. Incredible landlord!! (id:47351)
5316 - 386 Yonge Street
Toronto, Ontario
Prime Downtown "Aura" At College Park.... Fully Furnished,..... Approx.: 1,320 Sq. Ft. Large 3 Bedrooms, 2 Full Washrooms Nw Corner Nice View Of Lake & City, Kit Open Concept, Engineered Wood Floors Throughout, Direct Underground Access To College Park Subway, Banks , Metro & Farm Boy Grocery Shopping, Steps To Ryerson, Hospitals, U Of T, Dental School, City Hall, Eaton Centre & Financial District. (id:47351)
717 - 386 Yonge Street
Toronto, Ontario
* Yonge & Gerrard College Park Luxuries Aura Condo * Located In The Heart Of The City * Building Direct Access To College Subway Station & Connect To Indoor Shopping Retail Mall * Steps To 24 Hrs Supermarket & College Park * Close To U Of T, Ryerson, Financial District & Major Hospitals * Fabulous Facilities * Fitness Centre * Practical One Bedroom + Den Layout * West Facing Waterfall & Rooftop Garden * (id:47351)
2nd Floor - 11 Irwin Avenue
Toronto, Ontario
Second floor office space steps from Yonge Street. Waiting Area 2.51m x 2.91m & Main Office Area: 3.71m x 3.69m. One year term. Utilities (heat, hydro, AC, water, garbage and security system) included. (id:47351)
2104 - 1 Bloor Street E
Toronto, Ontario
Welcome to the Iconic One Bloor! Live at one of Toronto's most coveted addresses in this stunning corner suite, offering nearly 800 sq. ft. of thoughtfully designed space, complete with a wrap-around balcony and floor-to-ceiling windows framing panoramic city views. Soaked in natural light, this sun-filled suite features soaring 9-ft ceilings and rich hardwood floors throughout. The gourmet kitchen is a true showstopper - equipped with top-of-the-line built-in appliances and sleek finishes, perfect for both everyday living and entertaining. Enjoy world-class amenities including: Indoor & outdoor pools, rooftop garden & hot tub, state-of-the-art fitness centre & yoga studio, elegant party room, 24/7 concierge, and more! Unbeatable location with direct subway access, steps to the University of Toronto, and the shops, dining, and culture of Yorkville. Locker included. Don't miss out on the chance to make this iconic address your own! (id:47351)
601 - 480 Queens Quay W
Toronto, Ontario
Welcome to Suite 601W at the iconic King's Landing-a masterpiece by celebrated Canadian architect Arthur Erickson, best known for Roy Thomson Hall. Nestled along Toronto's vibrant waterfront, this rare, quiet corner unit has been meticulously renovated, offering a unique blend of architectural prestige and modern luxury. Step through a spacious, elegant foyer into a thoughtfully redesigned home perfect for elevated everyday living and entertaining. The heart of the suite features a gourmet chef's kitchen with a striking 10-ft waterfall island, premium Miele appliances, and custom wine storage-flowing seamlessly into a large open-concept living and dining area. An expansive living room offers the perfect setting to host guests, while the bright solarium provides a private retreat to read, relax, or enjoy a glass of wine.The luxurious primary suite boasts a vast walk-in closet and spa-like ensuite with jetted soaker tub, dual vanities, and private water closet. A full-sized laundry room with built-in storage adds comfort and convenience. Ideally located on the same level as the building's exceptional amenities: indoor salt water pool & whirlpool, sauna, rooftop terrace with BBQs, outdoor pickleball court, state-of-the-art gym, party room, and golf swing practice range. Includes 1 parking space and 1 locker. With 24-hour white-glove concierge service, premier finishes, and a landmark location, Suite 601 W is a rare opportunity to live in one of Toronto's most architecturally significant residences. (id:47351)
1301 - 80 John Street
Toronto, Ontario
Live Above Tiff Lightbox - At The Renowned Festival Tower! Spacious 2 Bedroom + Den, 2 Full Bathroom Suite Located In The Heart Of Downtown Toronto's Entertainment District. Highly Sought After, Split Floorplan Spanning Just Shy Of 950 SF With Beautiful South Exposure & CN Tower Views. Boasting Floor To Ceiling Windows Throughout & Ample Natural Light. Open Concept Living, Dining & Kitchen Are An Entertainers Dream. Oversized, 128 SF Private Balcony With Multiple Walkouts. Modern Kitchen Offers Large Centre Island, Stone Countertops, & B/I Miele Appliances. Primary Bedroom Retreat Has Custom Closets & 4pc. Ensuite. Tenant To Pay Hydro. Building Is Rich In Amenities: 24hr Concierge, State Of The Art Fitness Centre Gym, Indoor Pool, Sauna, Guest Suites, Private Cinema, Rooftop Terrace + BBQ's, & Much More. 1 Parking & 1 Locker Included. (id:47351)
#218 - 600 Fleet Street
Toronto, Ontario
Specious 2 bedroom plus 2 bathroom suite at Malibu condos. SS appliances ( Fridge, Stove, Microwave, dishwasher, washer/dryer), Laminate floors and light fixtures. Access to highways, TTC at the door, walking distance to financial/entertainment districts, shopping, loblaws, LCBO, Porter Airport, Bike and walk trails, 24 Hrs concierge (id:47351)
515 - 460 Adelaide Street E
Toronto, Ontario
CORNER, Exceptional,2 Br, 2 Bath, 840 Sq Feet + Lrg Balcony W/Beautiful SE Views Of City & Skyline.Functional, Open-Concept, 9' ceiling, Split Bedroom Floor Plan, Seamless Kitchen W/Integrated Appliances, No Carpet Throughout. Mins. From Dvp, Gardiner, Ttc, Transit At Front Door. Steps To The Trendy King St E. Area For Food, Shops, Lifestyle, George Brown College & Toronto's Historic Distillery District. Walk Score 97%.Pedestrian/Transit Paradise. Walk Score 97%.Pedestrian/Transit Paradise . Upscale Amenities Incl:24/7 Concierge, Pet Spa, Fully Equipped Exercise Room, Party Room & Rooftop Terrace With Fantastic City View, BBQ and Loungers, Private Lounge, Billiards, Media Room, Study Room & more. (id:47351)
5316 - 386 Yonge Street
Toronto, Ontario
Prime Downtown "Aura" At College Park. Approx.: 1,320 Sq. Ft. Large 3 Bedrooms, 2 Full Washrooms Nw Corner Nice View Of Lake & City, Kit Open Concept, Engineered Wood Floors Throughout, Direct Access To Subway, Banks Shopping, Steps To Ryerson, Hospitals, U Of T, Dental School, City Hall, Eaton Centre & Financial District. **EXTRAS** Fridge, Stove, B/I Dishwasher. B/I Microwave , Washer & Dryer. , All Roller Blinds, & 5 Extra Black Out Roller Blinds. All Light Fixtures & 2 Chandeliers Lights. (id:47351)
502 - 50 Charles Street E
Toronto, Ontario
Location, Location (Yonge & Bloor area). The Heart Of The Downtown Toronto with 97 Walk score, High Demand area of young Urban Professionals, Very Functional Layout , Bright, Beautiful And Full Size Windows, Walk out to a good size balcony (78sqft), Big walk in Laundry room with big closet area , Well Keep, High Quality Kitchen Cabinetry. Stainless Steel appliance, Many Restaurants, Shops, UofT, Subway, Yorkville, Municipal Parking nearby, Excellent opportunity for First Time Buyer Or Investor. (id:47351)
324 - 500 Wilson Avenue
Toronto, Ontario
Welcome to brand new 1+1 Bed, 1 Bath Unit with Balcony! Discover your new home at Nordic Condos, nestled in the heart of Clanton Park. This beautifully offers a bright, sunny with a spacious balcony to enjoy the sun Enjoy a lifestyle surrounded by expansive green spaces, thoughtfully curated amenities, Nordic Condos provides the perfect balance of convenience and comfort. Just minutes away from Wilson Subway Station, Hwy 401, Allen Rd, and Yorkdale Mall, you're perfectly connected to everything the city has to offer. With easy access to parks, shopping, dining, and transit, this is a place where you'll truly feel at home. On-site amenities include a 24-hour concierge, a state-of-the-art fitness studio with a yoga room, and much more. Don't miss the opportunity to live in this exceptional community! (id:47351)
614 - 30 Tretti Way
Toronto, Ontario
Rare Opportunity To Acquire Lease At Tretti Condos In Clanton Park! Prime Location At Wilson Ave & Tippett Road, Just Steps Away From Wilson Subway Station. Minutes Away From Hwy 401, Shops, Restaurants, And Much More! Less Than 10 Minute Drive To Yorkdale Shopping Centre. Surrounded By An Abundance Of Green Space, Including A Central Park. (id:47351)
203 - 55 Lombard Street
Toronto, Ontario
Welcome to downtown living with some actual breathing room! This 950 sq. ft. condo is just steps from the St. Lawrence Market and delivers space where it counts. The master bedroom allows enough space to fit a king bed with no concerns about squeezing around furniture. The den has been opened up, making the whole unit feel even bigger, and with updated appliances in the kitchen- cooking (or just making coffee) is effortless. Facing south, this unit dodges the dreaded neighbour-staring-into-your-window situation and gets plenty of sunlight instead. The unit comes with 1 parking spot, plus cable and internet are included in the maintenance fees. When it's time to unwind, you can head up to enjoy the rooftop pool. Whether you're hosting friends or just pretending to be on vacation, its the perfect spot to grill up a burger and soak up some sun. The neighbourhood is packed with coffee shops, restaurants, bars and much more. Getting out to enjoy the city has never been easier! This is the kind of space that makes downtown living easy and enjoyable. Schedule a showing and see for yourself. (id:47351)
Lph14 - 1030 King Street W
Toronto, Ontario
Rarely Offered Lower Penthouse "Soft Loft" At Dna3 by Candrel-King West at it's best-King & Shaw! 630 Sf Suite Features 1 Bedroom Plus Den With Balcony Spanning The Entire Suite. S/W Facing Unobstructed View Sun Filled modern finishes. Parking Spot. Amenities: Gym, Rooftop Bbqs, 24Hr Concierge, Yoga Rm, Rain Rm, Theatre Rm, Games, And More.Pls note pics are from before Very Convenient Location, Ttc & Grocery stores At Door Step. Enjoy living in the desirable & vibrant Liberty Village: Restaurants, Cafes, Shops, Parks, pet friendly neighbourhood. (id:47351)
54 Plymbridge Road
Toronto, Ontario
Tucked away in the prestigious, multi-million-dollar enclave of Hoggs Hollow, this exquisite house offers an unparalleled blend of privacy, elegance, and nature. Nestled within a secluded, forested setting and perched on a gentle hillside, the home is a hidden gem that perfectly marries country serenity with urban convenience. Just moments from the exclusive Rosedale Golf Club and Yonge Street - central artery of the city that leading directly to the downtown core. Warm and inviting family living zone anchored by a gorgeous traditional fireplace, the perfect setting for cozy evenings or family gatherings. Thoughtfully positioned to capture views of the lush, private back garden, the space naturally extends toward the backyard, where a beautiful in-ground pool awaits your own private retreat. Upstairs, the home offers four full-sized bedrooms, each featuring hardwood floors and ample closet space. This property is more than a home, it's a rare opportunity to experience luxury living in one of Toronto's most coveted communities. Bank appraisal price is $5M. (id:47351)
933 - 222 The Esplanade
Toronto, Ontario
Fantastic Opportunity to Live In Toronto's Iconic St Lawrence Market in this Nicely Updated 1Bedroom + Den at 'Yorktown on the Park'. Newer Laminate Flooring, Appliances, Bathroom Vanity, and Custom Blinds. Den Currently Being Used as a Bedroom, But Could Also be an Office, or Dining Space. Light and Bright Unit Featuring All New Windows Throughout the Entire Building. Located on a Higher Floor Overlooking the Quiet Courtyard. Amenities Include Gym, Sauna, Bookable Office Space, Ping-Pong Table, Party/Meeting Room, Guest Suites, and 24-hour Concierge. Steps to the St Lawrence Market and the Distillery District, with a Short Walking Distance to Parks, Schools, a Community Centre With Pool, Restaurants, Shopping, Entertainment, and Public Transit. Hydro, Heat and A/C Included in the Maintenance Fees. This Condo is Perfect for Buyers Entering the Market. Make it Yours Today! Shows A+! (id:47351)
2302 - 8 Wellesley Street W
Toronto, Ontario
Brand New Luxury 1+1 Bedroom Unit . Sunny Bright Spacious Sq.Ft Unit with Nice View. Vinyl Floor Thru-Out. 8.5 Feet Ceiling. Open Concept Modern Kitchen With B/I 6-Piece Appliances. Granite Counter-Top. Ceramic Back-Splash. Top-Level Amenities. Steps To Subway, U Of T, Ryerson, Financial District, Yorkville Shopping & Restaurants (id:47351)
151 Highland Crescent S
Toronto, Ontario
Nestled Within The Prestigious Quadrant Of Bayview And York Mills. Stunning Newly Renovated in 2024 On Rare 80' Foot Wide South Lot With Circular Driveway. Grand Foyer Welcomes You With 18' Soaring Ceiling, Sun- Filled Kitchen With A Large Quartz Stone Island, Breakfast Area Enjoying Its Private Southern Exposure With Walk-Out To Private Pool Size Rear Yard. Newly Renovated Kitchen, Washrooms, Wide Engineered Hardwood Flooring, And Staircase. Main-Floor Office With A Private Wet Bar. The Expansive Primary Suite Offers A Sitting Area And A Modern 6-Piece Ensuite With A Curbless Shower & Skylight. Large Bedrooms With Ensuites. Beautifully Finished Basement Features A Large Recreation Room, Sauna,Nanny/In-Law Suite With Potential For Second Office For Home Business With Private Bathroom And Separate Entry. Proximity To Top Private And Public Schools, Shops At York Mills, Parks, Ravines, Rosedale Golf Club, Granite Club, And Sunnybrook. (id:47351)
79 Ironstone Drive
Cambridge, Ontario
Located in the heart of Cambridge's coveted Galt neighborhood. This charming 3 bedroom detached home is bright and cozy, perfect for growing families. Upon entering, you're greeted by a grand formal entryway complete with a convenient hall closet and easy access to the interior garage. The main floor flows seamlessly into an open concept living and dining area, complemented by a generously sized addition for a family room with large windows and a cozy gas fireplace. The eat-in kitchen features lots of cabinet space, pot drawers, and direct access to the fully fenced backyard, ideal for outdoor gatherings and play. Upstairs, 3 spacious bedrooms, good closets and a spacious family washroom. 2nd floor windows (2022). The finished basement adds valuable living space with a cozy gas fireplace, a convenient 3-piece washroom, and several storage areas. Located within walking distance to elementary schools and a local community park with pathways, a baseball field, and lush green spaces, this home epitomizes family friendly living at its finest. Don't miss your chance to own this exceptional family home in one of Cambridge's most sought after neighborhoods. Schedule your showing today and make this dream home yours! (id:47351)
26 Brock Road N
Puslinch, Ontario
26 Brock Rd N is an exceptional opportunity W/versatile property sitting on approx. 1 acre of land, ideally located along Hwy 6 W/seamless access to Hwy 401making it perfect for commuters, investors or anyone seeking space & long-term potential! Set far back from the road with106ft frontage & 400ft depth, this expansive lot offers both privacy & visibility. Whether you're envisioning future commercial zoning (subject to approvals) or simply looking for a place W/room to grow, this address delivers. Detached 1.5-storey home features well-planned layout with 4bdrms & 1 bath across main & upper floors, plus fully finished W/O bsmt W/sep entrance & its own 1-bdrm suite ideal for in-laws, rental income or extended family. Inside the home offers bright & functional living space W/large living room, pot lights, eat-in kitchen W/expansive windows overlooking backyard & updated main bathroom W/soaking tub & glass shower. Upstairs the bdrms feature unique dormer ceilings & ample space for growing families. Downstairs the in-law suite includes full kitchen, living area, large bdrm & 3pc bath perfect for guests, tenants or independent household member. Step outside & you'll see where this property truly shines massive backyard W/endless space to play, grow or build. Whether its relaxing on the patio, enjoying family BBQs or watching kids run on open lawn & custom playground, this is a lifestyle few properties can offer. Detached double garage adds storage, workshop & parking. Located in heart of Puslinch this property strikes the perfect balance between peaceful country living & convenient city access. Known for its rolling rural landscapes & spacious lots, Puslinch offers the best of both worlds. Just mins from shopping, restaurants & amenities while also being surrounded by parks, trails, conservation & Puslinch Lake-dream setting for outdoor enthusiasts. Whether you're looking for land, location, income potential or all of the above this property checks every box. (id:47351)
235345 Grey Road 13 Road
Grey Highlands, Ontario
Spectacular views. Village charm. Four-season living at its best.Welcome to this inviting home in the heart of Kimberley, where panoramic views of Old Baldyand the Beaver Valley surround you. Nestled on a quiet street in one of Grey Countys mostdesirable villages, this 3-bedroom, 2-bathroom home offers the perfect blend of comfort,character, and convenience.Step inside to an open-concept main floor with warm oak hardwood flooring, a cozy propanefireplace, and large windows that frame the valley views. The well-appointed kitchen, living, anddining spaces create an ideal layout for entertaining or simply enjoying peaceful country living.The main floor also includes two bedrooms and a full bathroom, while the spacious lower levelfeatures a bright family room with a second propane fireplace, a third bedroom, bathroom, andplenty of storage.Enjoy morning coffee or evening sunsets on the front or back decks, and take in the largebackyard perfect for outdoor gatherings or quiet reflection. A detached garage provides extraspace for gear, tools, or a workshop.Located in the quaint village of Kimberley, you are just steps from local dining, shops, and trailsystems, and minutes to the Beaver Valley Ski Club, Thornbury, Blue Mountain, and all thatOntario's top four-season playground has to offer. (id:47351)

