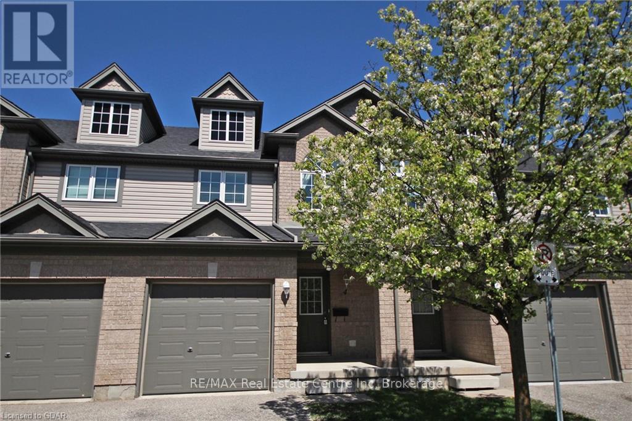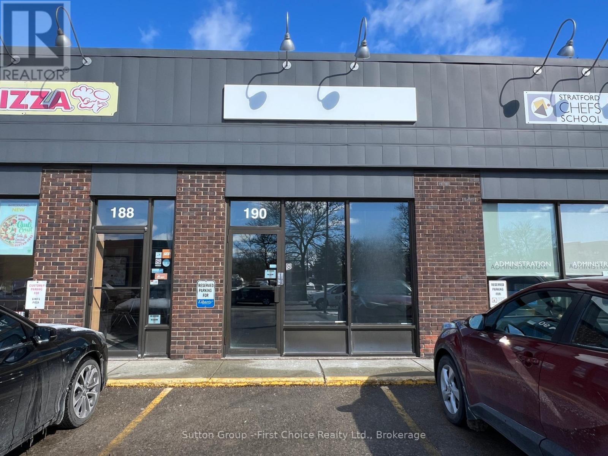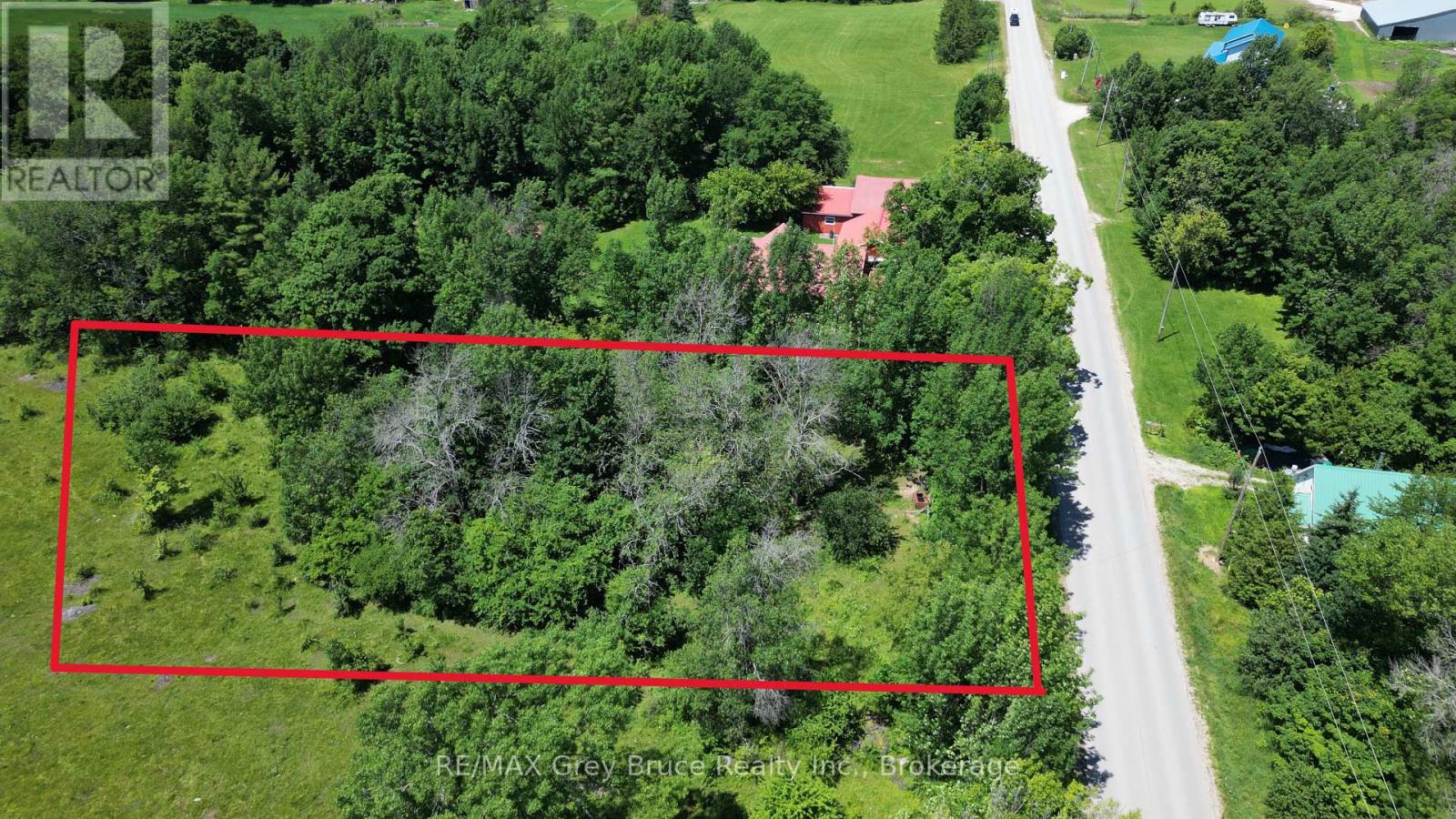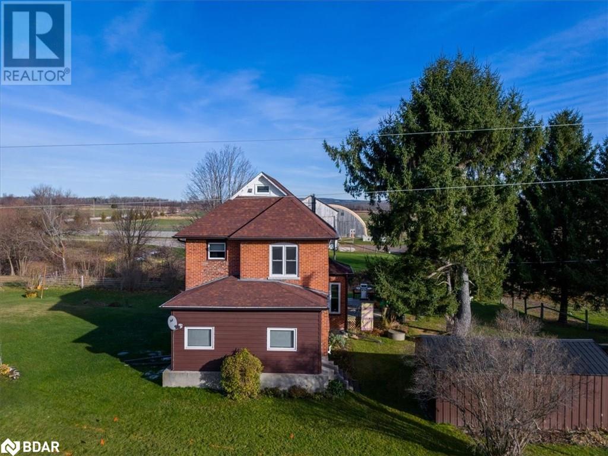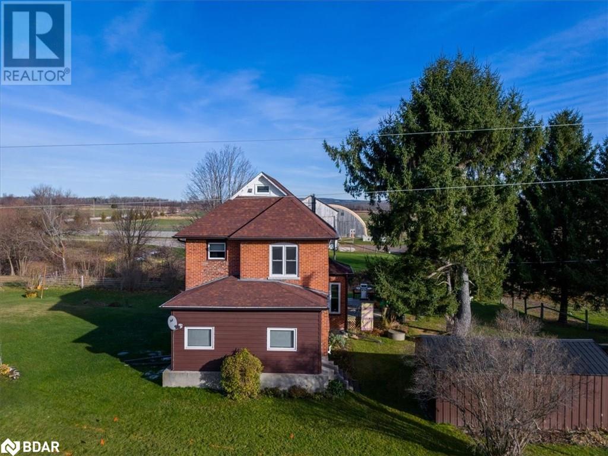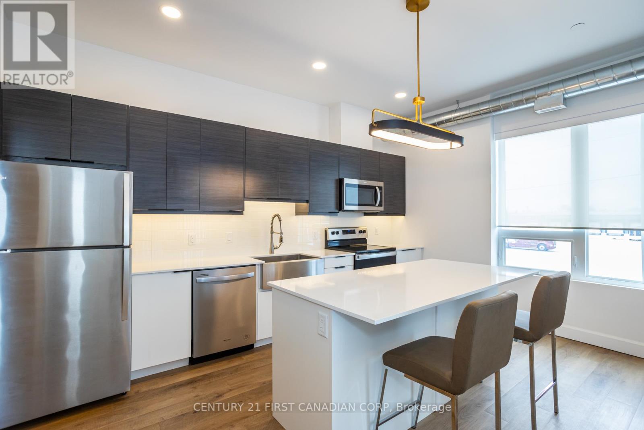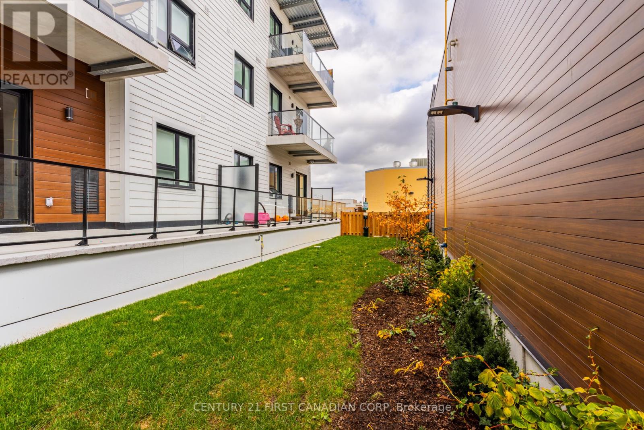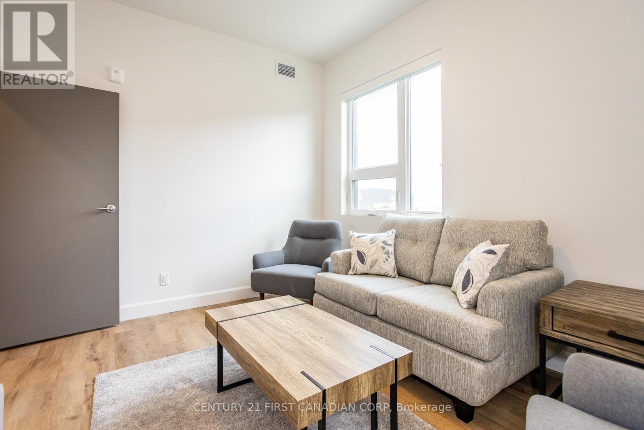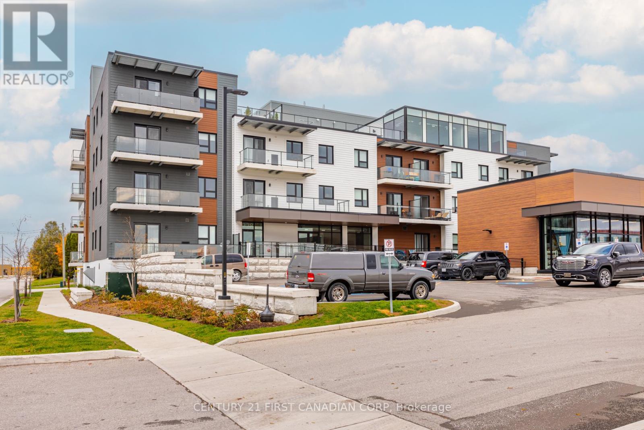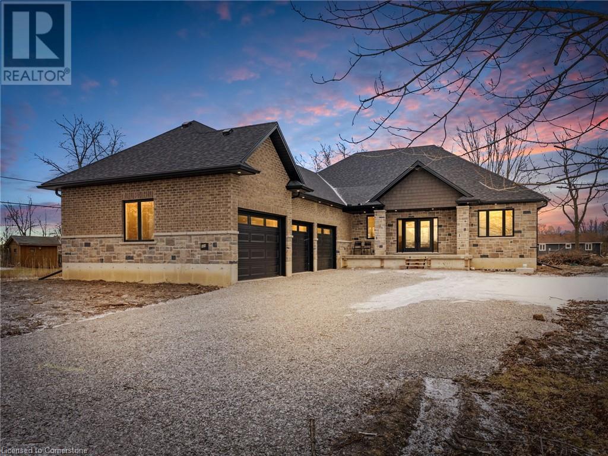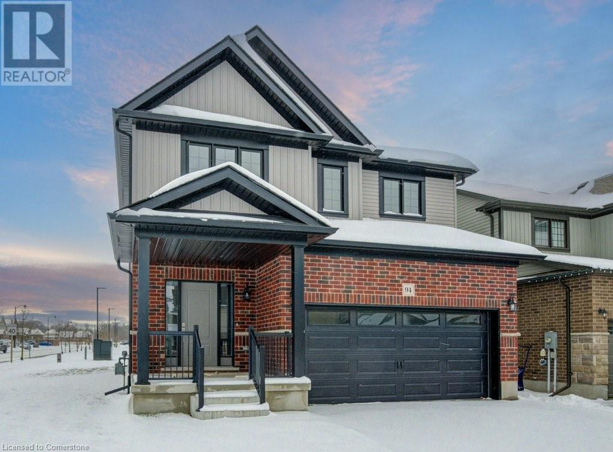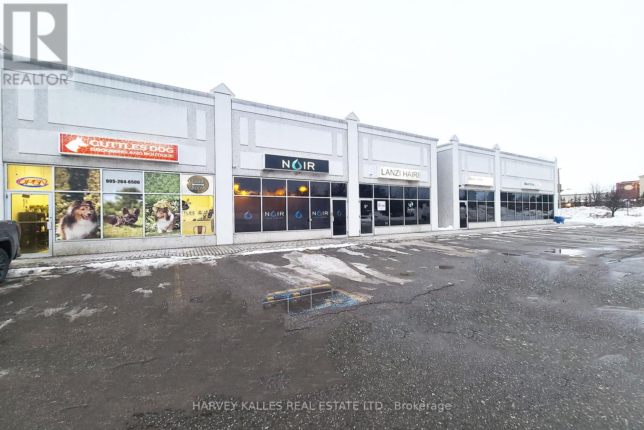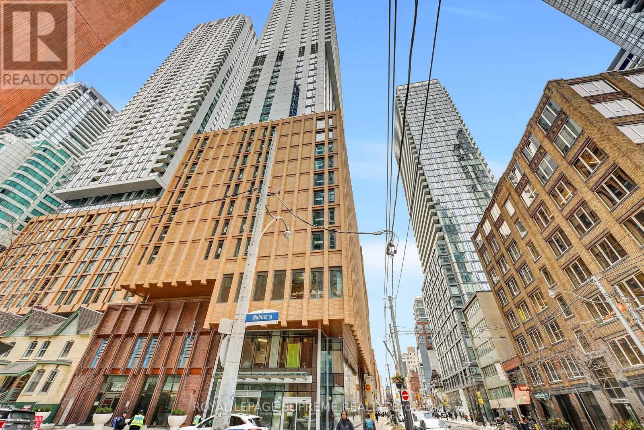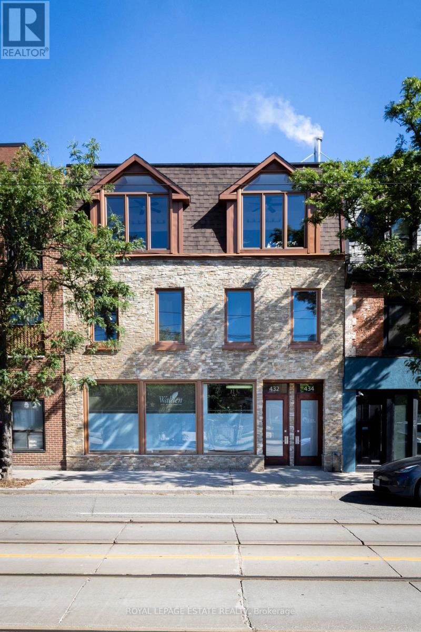4 - 30 Vaughan Street
Guelph, Ontario
Exceptional south end townhome located in a quiet complex, and just minutes to shopping, restaurants, and easy access to the 401. This immaculate home is perfect for the whole family with an open concept main floor that includes an eat-in kitchen, oversized great room with access to a private yard, and a conveniently located powder room. Upstairs, the master bedroom is stunning...with double closets and ample room for a private sitting area, plus, there are 2 additional bedrooms and a full bath. If that isn't enough, the basement has been professionally finished with a 4th bedroom...or could be a recreation room, 3 pc bath, and laundry facilities. With a garage, and a private drive, this home has everything you could ask for! NO PETS. (id:47351)
190 Ontario Street
Stratford, Ontario
1140 sq ft of commercial/retail space in downtown Stratford. Have your business in Stratford's vibrant business core. Lots of possibilities with this space. This unit can be a turnkey as it has had recent renovations. Parking and Signage available. Call for details. (id:47351)
Ptlt 25 Purple Valley Road
South Bruce Peninsula, Ontario
Prime, recently developed BUILDING LOT, located in the hamlet of Purple Valley; property is just under an acre in size measuring 120 feet wide and is 330 feet deep. The building lot offers some mature trees, privacy from the road and some cleared areas that would be ideal for a garden spot. There is hydro and telephone along the roadside. Hiking trails and ski trails are in the area. The town of Wiarton is less than a 10 minute drive where you find an assortment of amenities such as shopping, marina, water park, just to name a few. Great location for a year round home. Located on a year round paved, municipal road. Taxes: $348.63. (id:47351)
236787 13 Grey Road
Clarksburg, Ontario
Welcome to a breathtaking 32-acre horse farm nestled in the hamlet of Heathcote, where equestrian dreams come to life. The heart of this property is a delightful 3-bedroom, 1-bathroom home, spanning 2,400 square feet. Stepping through the front door, you'll be greeted by the original crown molding, interior doors, and a stately stair banister that exude timeless charm. The residence offers a cozy retreat with modern conveniences, providing a perfect balance of comfort and character. Noteworthy features include a Generac backup generator installed in 2020, ensuring peace of mind. For horse lovers, this property is a dream come true. The estate features an expansive indoor riding arena, allowing year-round training and exercise for both riders and their equine companions. Additionally, two outdoor riding rings provide versatility and space for various equestrian activities. The meticulously designed layout includes five well-maintained paddocks, offering ample space for grazing and outdoor recreation. A 13-stall barn, complete with a second-floor tack room, reflects the commitment to quality and functionality. Beyond the equestrian facilities, this property offers practical amenities such as a three-bay driving shed, adding convenience for equipment storage or additional shelter for vehicles. Whether you're a seasoned equestrian professional or simply seeking a serene country lifestyle, this horse farm offers an unparalleled opportunity to indulge your passion for horses while enjoying the comforts of an inviting home. Fibre Optics soon to be available. AN EXTENSIVE LIST OF FEATURES IS AVAILABLE. (id:47351)
236787 13 Grey Road
Clarksburg, Ontario
Welcome to a breathtaking 32-acre horse farm nestled in the hamlet of Heathcote, where equestrian dreams come to life. The heart of this property is a delightful 3-bedroom, 1-bathroom home, spanning 2,400 square feet. Stepping through the front door, you'll be greeted by the original crown molding, interior doors, and a stately stair banister that exude timeless charm. The residence offers a cozy retreat with modern conveniences, providing a perfect balance of comfort and character. Noteworthy features include a Generac backup generator installed in 2020, ensuring peace of mind. For horse lovers, this property is a dream come true. The estate features an expansive indoor riding arena, allowing year-round training and exercise for both riders and their equine companions. Additionally, two outdoor riding rings provide versatility and space for various equestrian activities. The meticulously designed layout includes five well-maintained paddocks, offering ample space for grazing and outdoor recreation. A 13-stall barn, complete with a second-floor tack room, reflects the commitment to quality and functionality. Beyond the equestrian facilities, this property offers practical amenities such as a three-bay driving shed, adding convenience for equipment storage or additional shelter for vehicles. Whether you're a seasoned equestrian professional or simply seeking a serene country lifestyle, this horse farm offers an unparalleled opportunity to indulge your passion for horses while enjoying the comforts of an inviting home. Fibre Optics soon to be available. AN EXTENSIVE LIST OF FEATURES IS AVAILABLE. (id:47351)
1 - 105 Bluestone Private
Ottawa, Ontario
WELCOME TO UNIT 1 AT 105 BLUESTONE PRIVATE!** This rarely offered Minto Brio II model corner unit is the definition of turn-key living. Featuring 2 bedrooms, a den, and 1.5 baths, this sun-filled home offers an open-concept layout with top-quality upgrades in a prime location. Surrounded by schools, parks, shops, and restaurantsincluding Metro, Sobeys, Tim Hortons, and banksplus public transit just steps away, convenience is at your doorstep. The stylish open kitchen boasts stainless steel appliances, ample counter space, and a bar seating island. The bright living area is enhanced by premium engineered hardwood floors, while the kitchen, foyer, and bathrooms feature elegant tile finishes. Step outside to your private covered stone patio oasisa perfect retreat for pet owners and garden enthusiasts. Additional highlights include in-unit laundry with storage and parking spot #81 conveniently located right in front. With low condo fees of just $267/month and minimal stairs, this unit is perfect for those seeking easy access and mobility. Don't miss this rare opportunity! (id:47351)
75 Westra Drive
Guelph, Ontario
This exquisite 4-bedroom, 4-bathroom home offers over 3,000 sq. ft. of luxurious living space in a serene setting, backing onto the protected Ellis Park conservation. The main level features 10’ ceilings, a welcoming foyer, a spacious family room with a coffered ceiling, and a formal dining room. The eat-in kitchen boasts quartz countertops, a large island, built-in speakers, and a walkout to an expansive deck. This level also offers a private office, a 2-piece bathroom, and a laundry/mudroom with access to the double garage with an epoxy floor. Upstairs, a second family room leads to three spacious bedrooms and two 5-piece bathrooms. The primary suite offers a large walk-in closet and a spa-like ensuite with a freestanding tub and walk-in shower. The professionally finished basement adds even more space with a rec room featuring a custom builtin wall unit with fireplace, play area, bedroom, and 3-piece bathroom—ideal for guests or extended family. Outside, is professionally landscaped with steps leading to the fully fenced backyard, with a poured concrete patio, creating a perfect outdoor retreat. This home seamlessly blends modern luxury with family-friendly design. (id:47351)
111 - 228 Mcconnell Street
South Huron, Ontario
Welcome to the contemporary West Market Lofts in Exeter, Ontario! This stunning suite offers an incredible living experience with a plethora of AMENITIES. Situated in a prime location, you'll find yourself just moments away from shopping, restaurants, parks, trails, only a short drive to the stunning Grand Bend beach, and ~30 minutes to the vibrant city of London. Step inside this modern suite and you will be greeted with a spacious floor plan, floor to ceiling windows, and 9' ceilings throughout. This apartment exudes an open and airy ambiance that will make you feel right at home. The kitchen features top-of-the-line appliances, ample storage space, and sleek granite countertops. This suite boasts 2 well-sized bedrooms, 2 full washrooms, as well as convenient in-suite laundry facilities. The building offers controlled entry and fantastic shared amenities for residents to enjoy! Take advantage of the rooftop terrace where you can soak up breathtaking views while sipping on your morning coffee or hosting gatherings with friends. There is also an indoor amenity space offering room for meetings, or social gatherings. For those fitness enthusiasts, the shared gym provides state-of-the-art equipment so you can stay active without ever leaving home. Residents can also enjoy the convenience of underground parking that ensures your vehicle stays safe and protected year-round. With the unbeatable location near all that Exeter has to offer and its impressive list of features and amenities, the West Market Lofts are sure to impress! (id:47351)
201 - 228 Mcconnell Street
South Huron, Ontario
Welcome to the contemporary West Market Lofts in Exeter, Ontario! This stunning suite offers an incredible living experience with a plethora of AMENITIES. Situated in a prime location, you'll find yourself just moments away from shopping, restaurants, parks, trails, only a short drive to the stunning Grand Bend beach, and ~30 minutes to the vibrant city of London. Step inside this modern suite and you will be greeted with a spacious floor plan, floor to ceiling windows, and 9' ceilings throughout. This apartment exudes an open and airy ambiance that will make you feel right at home. The kitchen features top-of-the-line appliances, ample storage space, and sleek granite countertops. This suite boasts 3 well-sized bedrooms, 2 full washrooms, as well as convenient in-suite laundry facilities. The building offers controlled entry and fantastic shared amenities for residents to enjoy! Take advantage of the rooftop terrace where you can soak up breathtaking views while sipping on your morning coffee or hosting gatherings with friends. There is also an indoor amenity space offering room for meetings, or social gatherings. For those fitness enthusiasts, the shared gym provides state-of-the-art equipment so you can stay active without ever leaving home. Residents can also enjoy the convenience of underground parking that ensures your vehicle stays safe and protected year-round. With the unbeatable location near all that Exeter has to offer and its impressive list of features and amenities, the West Market Lofts are sure to impress! (id:47351)
204 - 228 Mcconnell Street
South Huron, Ontario
Welcome to the contemporary West Market Lofts in Exeter, Ontario! This stunning suite offers an incredible living experience with a plethora of AMENITIES. Situated in a prime location, you'll find yourself just moments away from shopping, restaurants, parks, trails, only a short drive to the stunning Grand Bend beach, and ~30 minutes to the vibrant city of London. Step inside this modern suite and you will be greeted with a spacious floor plan, floor to ceiling windows, and 9' ceilings throughout. This apartment exudes an open and airy ambiance that will make you feel right at home. The kitchen features top-of-the-line appliances, ample storage space, and sleek granite countertops. This suite boasts 2 well-sized bedrooms, 2 full washrooms, as well as convenient in-suite laundry facilities. The building offers controlled entry and fantastic shared amenities for residents to enjoy! Take advantage of the rooftop terrace where you can soak up breathtaking views while sipping on your morning coffee or hosting gatherings with friends. There is also an indoor amenity space offering room for meetings, or social gatherings. For those fitness enthusiasts, the shared gym provides state-of-the-art equipment so you can stay active without ever leaving home. Residents can also enjoy the convenience of underground parking that ensures your vehicle stays safe and protected year-round. With the unbeatable location near all that Exeter has to offer and its impressive list of features and amenities, the West Market Lofts are sure to impress! (id:47351)
307 - 228 Mcconnell Street
South Huron, Ontario
Welcome to the contemporary West Market Lofts in Exeter, Ontario! This stunning suite offers an incredible living experience with a plethora of AMENITIES. Situated in a prime location, you'll find yourself just moments away from shopping, restaurants, parks, trails, only a short drive to the stunning Grand Bend beach, and ~30 minutes to the vibrant city of London. Step inside this modern suite and you will be greeted with a spacious floor plan, floor to ceiling windows, and 9' ceilings throughout. This apartment exudes an open and airy ambiance that will make you feel right at home. The kitchen features top-of-the-line appliances, ample storage space, and sleek granite countertops. This suite boasts 2 well-sized bedrooms, 2 full washrooms, as well as convenient in-suite laundry facilities. The building offers controlled entry and fantastic shared amenities for residents to enjoy! Take advantage of the rooftop terrace where you can soak up breathtaking views while sipping on your morning coffee or hosting gatherings with friends. There is also an indoor amenity space offering room for meetings, or social gatherings. For those fitness enthusiasts, the shared gym provides state-of-the-art equipment so you can stay active without ever leaving home. Residents can also enjoy the convenience of underground parking that ensures your vehicle stays safe and protected year-round. With the unbeatable location near all that Exeter has to offer and its impressive list of features and amenities, the West Market Lofts are sure to impress! (id:47351)
410 - 228 Mcconnell Street
South Huron, Ontario
Welcome to the contemporary West Market Lofts in Exeter, Ontario! This stunning suite offers an incredible living experience with a plethora of AMENITIES. Situated in a prime location, you'll find yourself just moments away from shopping, restaurants, parks, trails, only a short drive to the stunning Grand Bend beach, and ~30 minutes to the vibrant city of London. Step inside this modern suite and you will be greeted with a spacious floor plan, floor to ceiling windows, and 9' ceilings throughout. This apartment exudes an open and airy ambiance that will make you feel right at home. The kitchen features top-of-the-line appliances, ample storage space, and sleek granite countertops. This suite boasts 2 well-sized bedrooms, 1 full washroom, as well as convenient in-suite laundry facilities. The building offers controlled entry and fantastic shared amenities for residents to enjoy! Take advantage of the rooftop terrace where you can soak up breathtaking views while sipping on your morning coffee or hosting gatherings with friends. There is also an indoor amenity space offering room for meetings, or social gatherings. For those fitness enthusiasts, the shared gym provides state-of-the-art equipment so you can stay active without ever leaving home. Residents can also enjoy the convenience of underground parking that ensures your vehicle stays safe and protected year-round. With the unbeatable location near all that Exeter has to offer and its impressive list of features and amenities, the West Market Lofts are sure to impress! (id:47351)
108 - 228 Mcconnell Street
South Huron, Ontario
Welcome to the contemporary West Market Lofts in Exeter, Ontario! This stunning suite offers an incredible living experience with a plethora of AMENITIES. Situated in a prime location, you'll find yourself just moments away from shopping, restaurants, parks, trails, only a short drive to the stunning Grand Bend beach, and ~30 minutes to the vibrant city of London. Step inside this modern suite and you will be greeted with a spacious floor plan, floor to ceiling windows, and 9' ceilings throughout. This apartment exudes an open and airy ambiance that will make you fell right at home, The kitchen features top-of-the-line appliances, ample storage space, and sleek granite countertops. This suite boasts 2 well sized bedrooms, 1 full washroom, as well as convenient in suite laundry facilities. The building offers controlled entry and fantastic shared amenities for residents to enjoy! Take advantage of the rooftop terrace where you can soak up breathtaking views while sipping on your morning coffee or hosting gatherings with friends. There is also an indoor amenity space offering room for meetings, or social gatherings. For those fitness enthusiasts, the shared gym provides state-of-the-art equipment so you can stay active without ever leaving home. Residents ca also enjoy the convenience of underground parking that ensures your vehicle stays safe and protected year-round. With the unbeatable location near all that Exeter has to offer and its impressive list of features and amenities, the West Markey Lofts are sure to impress! (id:47351)
Bsmnt - 430 Euclid Avenue
Toronto, Ontario
Nestled in the vibrant heart of Little Italy, this neighbourhood is more than just lively its the cultural epicentre, brimming with energy, charm, and an array of top-tier dining, shopping, and entertainment options just steps from your door.This newly renovated 3-bedroom unit offers a stylish and modern living space, featuring a thoughtfully designed layout and a cozy 7-foot ceiling that enhances its warm and inviting atmosphere. With contemporary finishes and a prime location, this home is perfect for those seeking the ultimate blend of comfort and convenience in one of the city's most dynamic communities. (id:47351)
197 Tanglewood Drive
Hamilton, Ontario
Fall in love with this charming Freehold END Unit home, nestled in the highly sought neighborhood's an Unobstructed Rear Lot that has a large family room that opens to your Enjoyable private backyard with no rear neighbors across, offering uninterrupted peace and seclusion, perfect for quiet enjoyment also includes an Aggregate Patio/Walks and Shed W Hydro Every detail has been curated to offer a blend of modern elegance and comfort. Its a Carpet Free home that includes 2 Fireplaces (Gas & Electric).9' Ceiling on Main Level with Large windows throughout, Crown Molding, Valence Lighting, and Pot lights. Features a Dream Kitchen with Premium Built-In Appliances with Granite countertop and & a beautiful Large Island. Enjoy a warm Fully Finished Basement escape featuring a fireplace, that feels Luxury Home Entertainment Space that gives you the feel of a Cinematic Living Experience with a 4K Motorized Projector and Screen included. The home also has a convenient Direct access garage door provides effortless indoor-outdoor connectivity. Situated Directly across from play park, Excellent Schools, near forest pathways And Much More! (id:47351)
4 Sleeth Street
Brantford, Ontario
Welcome home this Gorgeous two story detached in the great neighborhood of Brantford. This home features 4 Bedrooms, 2.5 Washrooms with brick stone and stucco elevation. 9' Ceiling on main Level. Open Concept Living Room/Dining Room and eat In kitchen. Hardwood flooring on main level, Oak stairs and Granite countertops in kitchen and backsplash. Second Level features master Bedroom with Ensuite bath and walk-in-closet and has laundry and 3 additional Bedrooms. First exit of Brantford when coming from TA and only 2 minutes away from 403 highway. Close to schools, shopping malls and all other amenities. (id:47351)
804 South Coast Dr Drive
Peacock Point, Ontario
Welcome to Your Dream Home! Nestled in the charming lakeside community of Peacock Point, 804 South Coast Dr is a brand new build that blends luxury, comfort, and modern design. This stunning, full-brick home offers 2,055 square feet of meticulously crafted living space, along with a massive 1,205 square foot triple-car garage featuring impressive 12-foot ceilings—perfect for all your storage and workshop needs. Step inside to discover high-end vinyl flooring throughout and an inviting open-concept layout with 9-foot ceilings. The chef’s kitchen is a showstopper, featuring a 12-foot island with gorgeous quartz countertops, a matching quartz backsplash, and a large, thoughtfully designed pantry to keep small appliances tucked away and your kitchen clutter-free. The primary suite offers a spa-like escape with a luxurious 6-foot soaker tub, a rainfall shower, and a spacious walk-in closet. The two additional bedrooms share a beautifully designed Jack and Jill bathroom, each with its own walk-in closet, providing both privacy and convenience. The home features 2.5 bathrooms in total, and the efficient natural gas furnace with a heat pump ensures comfort year-round. Enjoy high-speed fibre optic internet with speeds up to 2 TB, perfect for working from home or streaming your favourite shows. The basement is high, dry, and ready for your personal touch—imagine the possibilities of creating additional living space, a home gym, or a cozy retreat. Step outside to a large, covered porch that offers the perfect spot for relaxing or entertaining. Final touches like grading, fresh grass, front stairs, top up of gravel on driveway, and railings are set to be completed this spring, enhancing the home’s curb appeal. Don’t miss the opportunity to make this exceptional home yours—schedule your private showing today! (id:47351)
94 Isaac Street
Elmira, Ontario
Price Improved, BRAND NEW and ready for quick possession! Built by Claysam Homes, this open concept Two storey home backing on to Riverside school offers 9' ceilings with 8' interior doors on the main floor and quartz countertop for the kitchen. Upstairs features a loft area, spacious Master bedroom with large walk in closet and luxury Ensuite. This home has many upgrades included such as hardwood flooring throughout the main floor, upgraded ceramic tile in bathrooms and laundry, kitchen island with breakfast bar and furniture base detail, oak stained stairs with rod iron spindles to the second floor, custom glass swing door in ensuite bath, and so many more! Interior features and finishes selected by Award winning interior designer Arris Interiors. Contact us today to arrange your appointment to tour this home before this opportunity is gone. Limited time promotion - Builders stainless steel Kitchen appliance package included! (id:47351)
25 - 8099 Weston Road
Vaughan, Ontario
This spacious 1,295 sq. ft. retail space for lease in Unit 25 offers a prime opportunity for businesses seeking high accessibility. The unit features a large open layout with two convenient 2-piece washrooms, making it ideal for a variety of uses such as retail, dental offices, optometrists, fashion businesses, and more. Not permitted for restaurant or any type of eat in establishment. There are 3 designated parking spaces at the front of the building, with additional parking available behind the building for the owner. Tenants will be responsible for TMI ($1,057.32 per month) plus utilities plus HST and HVAC maintenance. Situated in an unbeatable location, this space is just minutes from Highways 400 & 407, Weston Road, York Transit, and a wealth of local amenities. (id:47351)
513 Anton Crescent
Kitchener, Ontario
Welcome to 513 Anton Cres in Kitchener, Built by Fusion Homes, this Knight B model offers 2,300 sq. ft. of above-grade living space on a generous 34’3” x 98’5” lot with an exterior of brick and vinyl featuring 3 bed, 2.5 bath, second floor family room and total of 4 parking spaces (2 in garage and 2 on driveway) located in in the sought-after Williamsburg community of Kitchener. Carpet free Main Floor with 9’ ceilings boasts an open-concept kitchen with a Blanco Quatrus double basin sink, Sleek Pulldown Moen Kitchen Faucet, quartz kitchen countertops and plenty of kitchen cabinets. Additionally, it features a spacious great room, breakfast area and a powder room. Second floor boasts a primary bedroom with walk in closet and an ensuite bathroom with luxurious soaker tub. 2 more good sized bedrooms with an additional full bathroom, family room and a convenient second floor laundry. Home throughout showcases Halifax satin nickel door levers, adding a touch of contemporary sophistication. Flexible 5-7% deposit plan over 90 days. Current promotion offering $10,000 in free upgrades so that you can personalize your space even further. Additionally, you can choose your own close date between September - December 2025. Note - Appliances, A/C, and a fireplace are not included. 4th bedroom can be added as an upgrade. You can also add additional upper floor third 3PC bath as an upgrade. Conveniently located close to grocery stores, restaurants, public schools, HWY 7 & 8 and many more. Don't miss out on this opportunity! Presentation Hours: Mon - Wed 2pm - 7pm Saturday & Sunday 12pm - 5pm (1362 Fischer-Hallman Road, Kitchener) (id:47351)
524 Anton Crescent
Kitchener, Ontario
Welcome to 524 Anton Cres in Kitchener! This stunning Alta A model, being built by Fusion Homes, offers 1,700 sq. ft. of above-grade living space, situated on a spacious 30'9 x 98'5 lot and features a combination of brick and vinyl exterior, with an upgraded exterior colour package of your choosing. This 3 bedrooms, 2.5-bathroom home with 9'ft main floor ceilings and single car garage is located in the highly desirable Williamsburg community of Kitchener. The main floor is carpet-free and boasts an open-concept kitchen complete with a Blanco Quatrus double basin sink, Sleek Pulldown Moen Kitchen Faucet, quartz countertops, and ample cabinetry. The main floor also includes a spacious living room, dining room and a powder room. Oak railings and spindles lead you to the second floor, which boasts a primary bedroom with a walk-in closet and a luxurious ensuite bath. Two additional spacious bedrooms, a full bathroom and convenient second-floor laundry complete this level. Additionally, flexible 5-7% deposit plan over 90 days, plus the ability customize your floor plan layout. Moreover, you can choose your own close date between September - December 2025. Conveniently located close to grocery stores, restaurants, public schools, HWY 7 & 8 and many more. Don't miss out on this opportunity! Presentation Hours: Mon - Weds 2pm - 7pm Saturday & Sunday 12pm - 5pm (1362 Fischer-Hallman Road, Kitchener) (id:47351)
3029 - 28 Widmer Street
Toronto, Ontario
Discover this stunning corner-unit condominium, a rare 3-bedroom, 2-bathroom gem in one of Toronto's most desirable neighborhoods. Perched on the 30th floor, this home offers unmatched privacy and exclusivity, with breathtaking southeast views of the iconic CN Tower and Toronto skyline. Ideally situated, you'll be just steps from top-tier amenities, schools, hospitals, parks, and public transit, ensuring ultimate convenience. Don't miss this opportunity to own a luxurious condo in the heart of downtown Toronto, where comfort, sophistication, and panoramic views converge. Included in the purchase price are two parking spots and all window coverings. (id:47351)
74 Orchard View Boulevard
Toronto, Ontario
Charming house at Yonge and Eglinton. Steps to the TTC, fabulous resturants and shops. Laundry on 2nd floor. Walk-out to the deck from the kitchen. Kitchen has radiant heated floors by hot water, lovely in winter. (id:47351)
432/434 Queen Street E
Toronto, Ontario
Welcome to your ideal work/live property in downtown Toronto! This beautifully renovated 30-room building, featuring bamboo and granite floors, is fully customizable for retail, office, or residential use. With 7,581 sq ft, you can occupy the space you need and rent the rest. LOCATION: Easy access to DVP/Gardiner, a 1-car garage, outdoor parking, streetcar stop, and future Ontario Line subway. MAIN FLOOR: Large windows illuminate a glass-walled showroom/conference space, open retail/office area (9 ft ceiling), 4 private offices, tech room, internal garage, and mudroom. 2ND FLOOR: Features a kitchenette, washroom, 3 rental offices, and a 10 ft ceiling studio--perfect for yoga, photography, a family room, or home theatre. A large deck overlooks a tree-lined lane. PENTHOUSE: A stunning, light-filled space with south-facing windows, 6 skylights, and a 12 ft ceiling. The great room has a European wood-burning fireplace. The designer kitchen boasts under-counter drawers, ample storage, a granite island, induction range, and stainless-steel appliances. The primary ensuite includes a jetted tub, oversized glass shower, and skylight. Two bedrooms feature skylights and access to a spacious deck; one has a Murphy bed for a gym/guest room. OUTSIDE: Built-in gas BBQ line, heated gutters, and new roof shingles (2024). BASEMENT: Office, 3 storage rooms, utility room, and 3 bathrooms. HIGHLIGHTS: Expansive great room, massive studio, cozy fireplace, 6 skylights, Jacuzzi tub, and glass-enclosed showers--an exceptional space for working and living! (id:47351)
