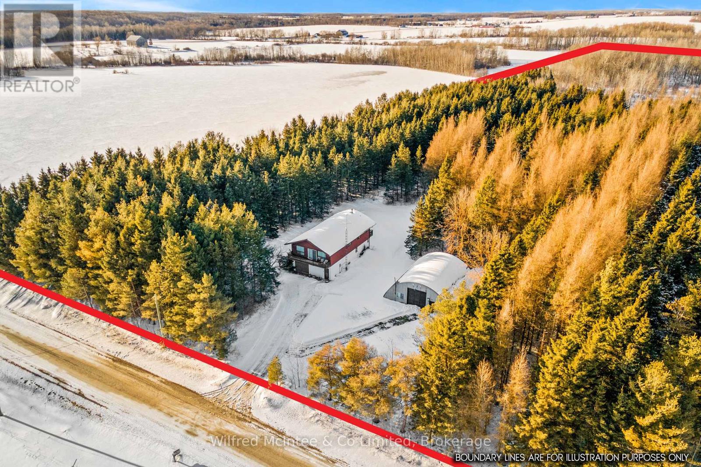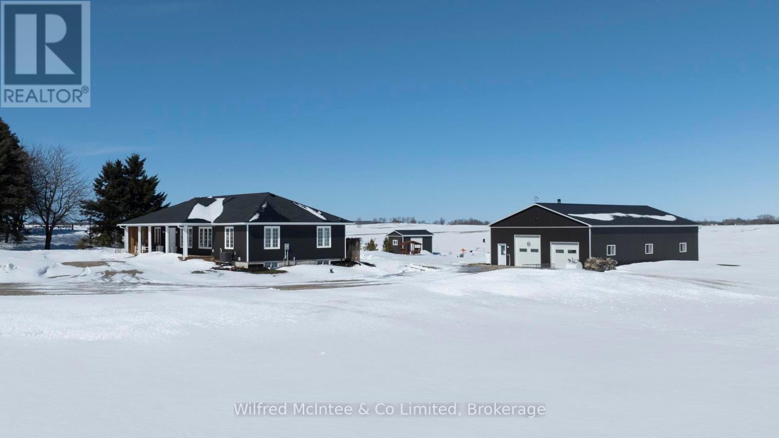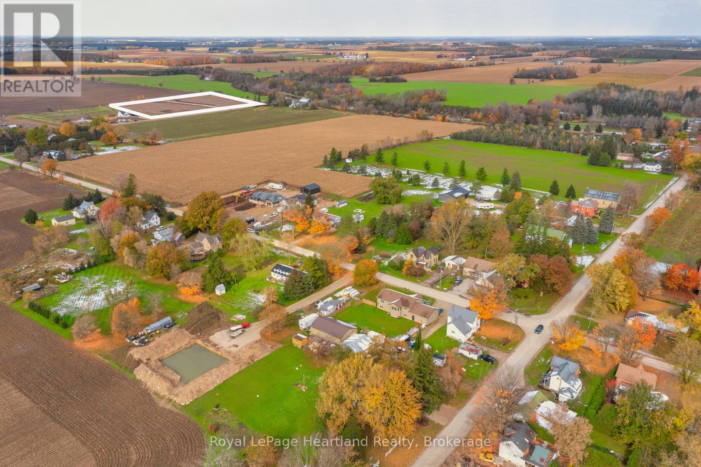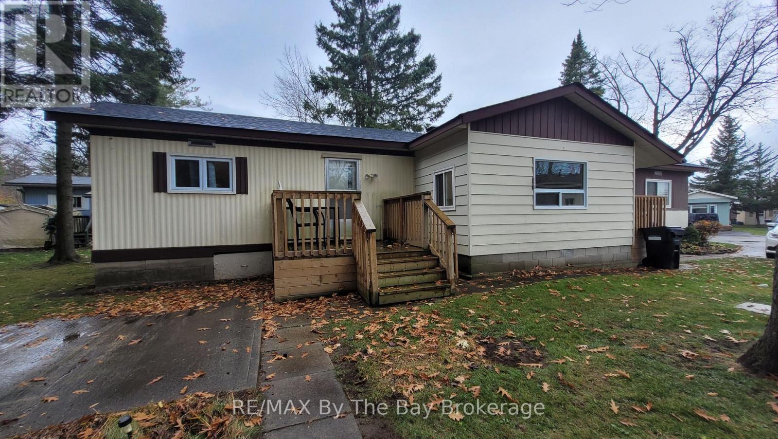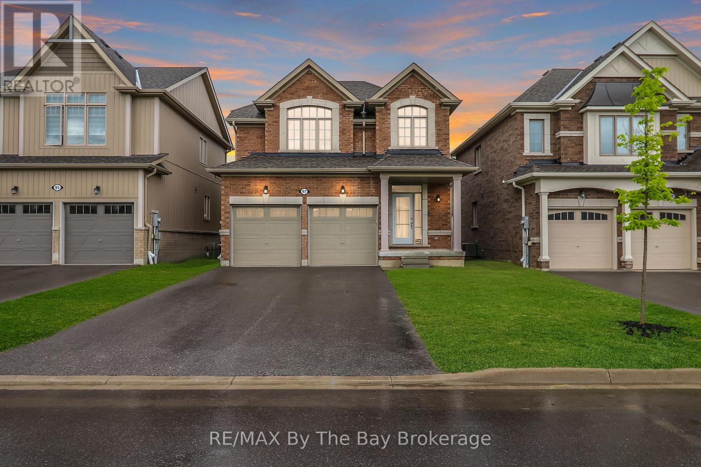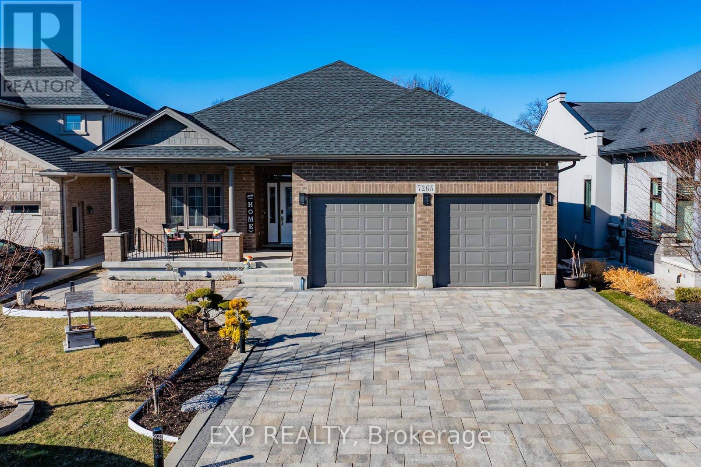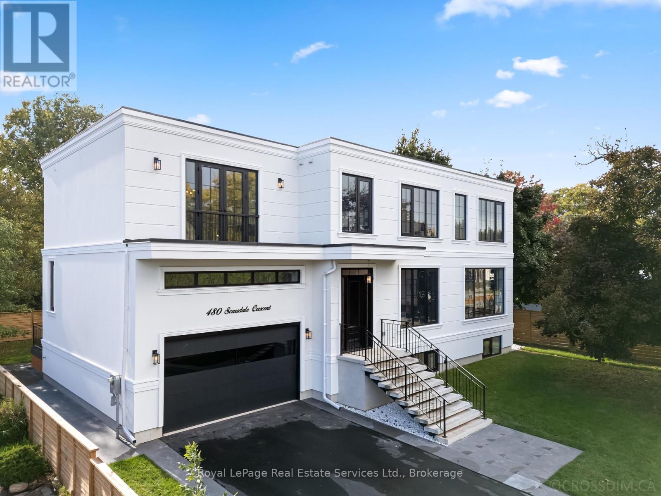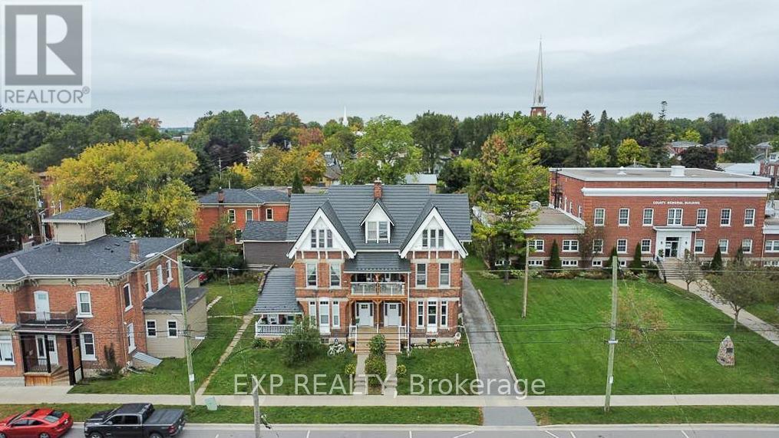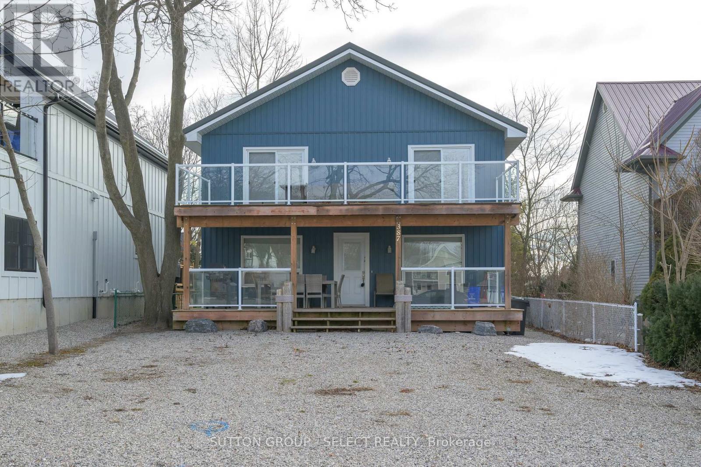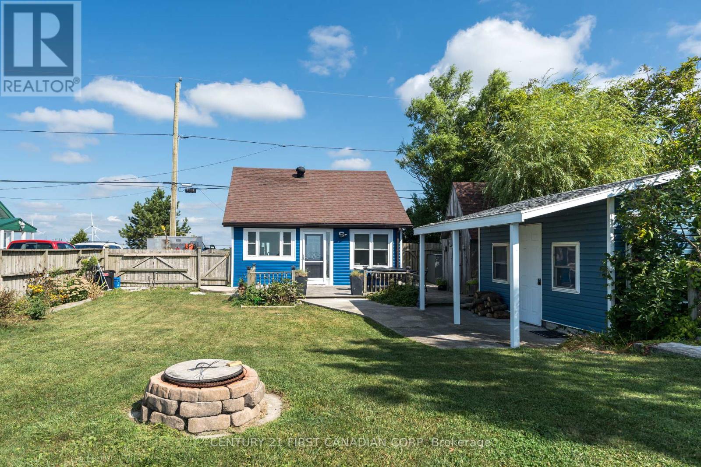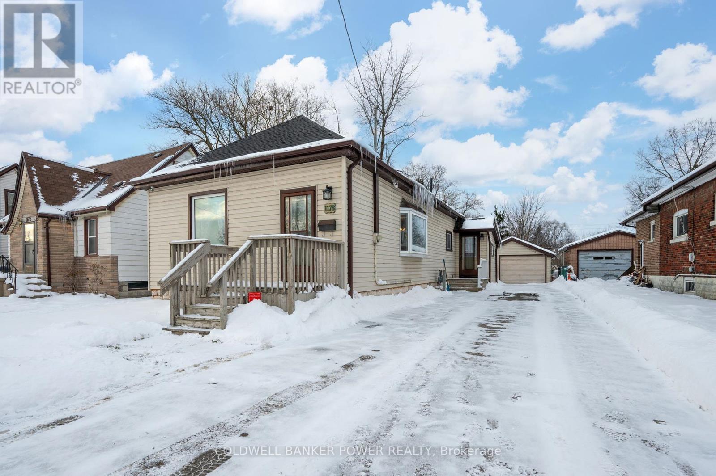8446 Line 12
Wellington North, Ontario
A full 100 acres for the outdoor or hunting enthusiast! Offering a shop dominium style three bedroom home that holds decades of memories. The home is very well built with a recently updated roof, lots of natural light and walk out porches to enjoy nature. The home offers a wood stove and electric heat. It has a large garage, a Quonset hut, and is located on a quiet sideroad. All of this is surrounded by 100 acres of mixed forest, and a creek. Connections to the Luther Marsh greenways and corridors support an impressive amount of deer and turkey activity. This property is within 20 minutes of Mount Forest, Arthur, Grand Valley and Shelburne. Make this property your home, hunting property or keep it as a recreational getaway. Don't miss out on this opportunity. Land joining with one other property also on MLS-X12013326. (id:47351)
422 Hayes Lake Avenue
Huron-Kinloss, Ontario
This stunning 3-year-old bungalow is located on a spacious 1-acre lot in the tranquil community of Kinlough, Ontario. Just 20 minutes from the beautiful shores of Lake Huron and the vibrant town of Kincardine, and only 30 minutes from Bruce Power, this home offers an ideal combination of peaceful living with convenient access to all the area has to offer. The home features three generously sized bedrooms and two modern bathrooms, making it perfect for families. The open concept living space provides a bright and inviting atmosphere, and the large sewing room offers versatility that could easily become a second living room, office, or anything you desire. Step out onto the covered rear deck and take in the picturesque views of the surrounding farmers field, offering a peaceful retreat in your own backyard. Additionally, the large unfinished basement provides a blank canvas, ready for your personal touch. Whether you envision creating a spacious recreation room, an extra bedroom, or a home gym, the possibilities are endless to expand the living space to fit your needs. For those who need extra space, the property includes a massive 38' x 60' heated shop with a bathroom. This shop is perfect for storing your toys, running a home business, or pursuing hobbies. Both the home and the shop are heated with a wood-fired boiler, with propane forced air backup to ensure warmth all year long. This property truly has it all, ample living space, a large workshop, and room to grow. Don't miss your chance to own this exceptional home. Contact your agent today for more details and to schedule a viewing! ** This is a linked property.** (id:47351)
84347 Kent Street
Huron East, Ontario
Picture this.. you wake up to the stunning country sunrise, step out onto your front porch to enjoy a peaceful morning coffee while the stillness of the country air surrounds you, birds chirping and playing in the sky, the peaceful sound of the Maitland River flowing in the distance all from the comfort of your brand new home. At Cranbrook Estates we can make this all your reality. With options to build your personalized home, purchase a package with a home built for you and select from from one of our gorgeous mode homes, or sit and plan for the future knowing you have a safe investment secured for retirement, kids or the future. Let's make your dreams a reality! Call Your REALTOR Today To Check Out This Stunning Property For Yourself and to Learn More About Your New Home. (id:47351)
101 - 2111 Montreal Road
Ottawa, Ontario
Large End-Unit condo townhome with interlock fully fenced back yark, located in Gloucester, 1min off 417, close to transit, close to La Cite Collegiale and shopping. 3 bed, 2-bathroom, finished basement (could even add a 4th room in finish basement section) big storage and laundry room in basement. Complex offers a large salt water outdoor pool facilities with a awesome view of the city on top of the hill. Very quiet and peaceful interlock backyard patio. 5 appliances, move in ready and immediate possession available. Great for students, quick bus ride to Ottawa U and a very quick bus ride to La Cite, steps away from Richcraft 3 ice hockey rink, dog park and the Ottawa bike path. Please note this unit not on Montreal road directly, therefore you don't hear the road noise sitting in your back yard (see video). Come check it out . (id:47351)
50 Georgian Glen Drive
Wasaga Beach, Ontario
This 2 bedroom, 1 bath modular home has an open concept kitchen and living room, which creates a welcoming and spacious area for entertaining and everyday living. The home also features a welcoming front deck, perfect for enjoying a morning coffee or relaxing in the evenings. For those seeking privacy, there is a nice-sized deck behind the den that provides a secluded spot to unwind. The den itself is an added bonus, serving as a flexible space that can be used as a craft room, mud room, or even as a home office. In addition to these indoor and outdoor living spaces, the property also includes a convenient storage shed at the rear. This is ideal for storing gardening tools, outdoor equipment, or anything else that needs a home. Another major advantage of this modular home is its fantastic location. Residents will appreciate being within walking distance of many stores and restaurants, providing easy access to all the necessary amenities and more. Whether you're looking for a quiet and comfortable place to call home or a convenient and low-maintenance property, this modular home is an excellent choice. Rent: $751.74, Tax LOT: $26.74, Tax STRUCTURE: $17.12 for Total Monthly: $795.60 some photos virtually staged. (id:47351)
97 Tracey Lane
Collingwood, Ontario
The real estate world is full of cliches. 2 of the most used ones being "location, location, location" & "move in ready." You know what though; sometimes cliches are true. This charming Marigold model boasts 3 spacious bedrooms and 2 well-appointed bathrooms, ensuring comfortable living for families, couples, or retirees. Step into an expansive open-plan living space with a 9ft smooth ceiling that enhances the ambiance of light and space. High-quality hardwood and porcelain tile flooring on the main floor seamlessly blend aesthetics with durability. An elegant oak staircase with iron pickets leads to the upper floor, featuring modern, move-in-ready rooms. The master bedroom, a luxurious retreat with an adjoining 5 piece ensuite bath, is ready to pamper you. It features a glass shower, a separate bathtub, and dual sinks - everything designed with flawless attention to detail. The two additional bedrooms provide ideal settings for both young and older family members. Looking for more space? With a roughed-in bathroom and plenty of room for customization, the yet-to-be-finished basement holds endless possibilities. When it comes to convenience, the attached double garage with inside entry leaves no stone unturned. Last but not least, the fully-fenced backyard promises a perfect setting for all your outdoor activities. Live at the edge of town for a relaxed lifestyle, yet enjoy easy access to vibrant downtown Collingwood's offerings. Whether you're a ski enthusiast or a mountain biker, The Village At Blue Mountain, Ontario's largest ski resort, is just 15 minutes away. (id:47351)
223 Carruthers Avenue
Ottawa, Ontario
A Hintonburg gem! Where charm meets value, this delightful home is a perfect fit for savvy first-time buyers. Incredible location - just a short walk to Tunney's and Baysview LRT stations and countless cafes, boutiques and restaurants of Wellington St. It's all right at your doorstep! Major updates include a new furnace (2025), basement insulation (2017), roof, kitchen, siding, electrical panel, and plumbing (all 2015), plus new windows (2014). The upper back deck is the ideal spot for relaxing, whether it's BBQ season in the sun or stargazing at night. Affordable, low maintenance living in the heart of Hintonburg with no condo fees! (id:47351)
7265 Optimist Lane
Niagara Falls, Ontario
Welcome to 7265 Optimist Lane in Niagara Falls, a stunning newly built 5-bedroom walk-out bungalow offering modern luxury and comfort. The spacious main floor features an open-concept kitchen, living, and dining area with vaulted ceilings and a cozy gas fireplace. The kitchen boasts granite countertops and is equipped for both natural gas and electric stove options. The master bedroom is a true retreat, complete with a 5-piece ensuite, walk-in closet, and a secondary closet. Engineered hardwood and porcelain tile flooring flow throughout the home, with no carpets in sight. The fully finished basement, with its own separate entrance, includes a second kitchen, laundry, and a covered patio, making it the perfect space for extended family or guests. The home also offers a double-car garage, ample driveway parking for up to 6 vehicles, central vacuum system, and built-in alarm for added peace of mind. Situated in a quiet yet highly convenient location, this home is just minutes away from schools, shopping, and transportation hubs, including easy access to the Regional system. Dont miss the opportunity to make this beautiful home your own. (id:47351)
6 - 3573 Dominion Road
Fort Erie, Ontario
Discover the epitome of modern living at 6-3573 Dominion Rd, a nearly new gem in Ridgeway offering the perfect blend of luxury and convenience. This stunning home features 2 spacious bedrooms and 3 modern bathrooms across 2,598 sq ft of meticulously finished space. Enjoy the ease of main floor living and the versatility of a fully finished basement with a walk-out to a private lower-level patio. Relish in unparalleled privacy with no rear neighbours and take advantage of seamless indoor-outdoor living through patio sliders that lead from the open-concept dining/living area to a massive custom upper deck. At the heart of this home is an open-concept kitchen with custom cabinetry, soft-close drawers, under-cabinet LED lighting, and a brand-new side-by-side Whirlpool SideKicks All Refrigerator & Freezer with a 5-year warranty (Sept. 2029). The LG washer and dryer, Bosch dishwasher, and Samsung Dual Fuel Double Oven also have extended warranties (Sept. 2028). The expansive island serves as a centrepiece, featuring upgraded quartz countertops, a dedicated single sink, and ample seating, perfect for entertaining guests or enjoying casual meals. Additional LED pot lights ensure a bright and inviting atmosphere, enhancing the kitchens contemporary design. Whether you're a culinary enthusiast or enjoy casual cooking, this kitchen is designed to inspire. Additional highlights include a vaulted living room with a cozy gas fireplace, a primary bedroom with a walk-in closet and ensuite, main floor laundry, and an insulated 2-car garage with a convenient laundry tub. The home also features a Generac generator, sprinkler system, soundproofed interior walls, custom window coverings, and a security system. Located within walking distance of historic downtown Ridgeway, this property is part of a condo community that handles lawn maintenance and snow removal, ensuring a carefree lifestyle. (id:47351)
480 Scarsdale Crescent
Oakville, Ontario
Simply stunning. Modern farmhouse inspired, with high end European finishes from head-to-toe! Some of the features of this stylish & functional home include: top of the line chefs kitchen, 4+1 large bedrooms (2 with ensuites), 4.5 bath, main floor office, expansive walk-out basement & pool sized 72 wide lot on a quiet street. High ceilings on all floors(10 main floor, 10 second, 9 basement) wide plank engineered hardwood, thermal break aluminum triple pane windows & doors, high end plumbing hardware & solid wood interior doors. Light filled dining room with double french door walkout to back deck, modern chandelier & custom built cabinets. Jaw dropping kitchen features quartz backsplash & quartz counters & wood island with bar seating & waterfall edge. Integrated appliances including Gaggenau fridge, Bosch dishwasher, Sharpe microwave, F. Bertazzoni gas range & hood (with pot filler). Bright living room with built-in storage cupboards with slat wood feature wall & window bench. Refined glass-walled office space with custom cabinetry & shelving. Floating white oak staircase with overhead skylight leads to second level. Primary bedroom boasts hidden walk-in closet with built-in organizers, Juliet balcony, walkthrough closet to 6pc ensuite bath. Luxurious ensuite with heated porcelain tile floors, imported Italian soaker tub, glass shower with double rainhead & double vanity. 2nd bedroom (can be 2nd primary), with walk-in closet, Juliet balcony, electric fireplace feature wall with custom surround and ensuite. Ensuite bath features skylight and glass shower with rain shower head with light features. 2nd floor also includes spacious 3rd & 4th bedrooms, high end main bath and laundry room. Basement is bathed in natural light from above grade windows & walkout. Basement features a 5th bedroom, gym, rec room (with fireplace), full bathroom, storage (with rough-in for sauna), laundry room, and expansive bar area. Incredible home that impresses from start to finish! (id:47351)
95 Grier Street
Belleville, Ontario
**Perfect Investment Opportunity or First Home Move-In Ready!** Are you ready to make your mark in the real estate market? This beautifully maintained, centrally located home offers an incredible opportunity for both first-time buyers and savvy investors alike. Step inside and experience the spacious, open-concept living area that seamlessly blends the kitchen, dining, and living spaces, providing a bright and welcoming atmosphere throughout. This home has been thoughtfully updated with fresh, modern touches, including new paint throughout (2022) and stylish updated light fixtures in the kitchen and bathroom. Energy efficiency is at the forefront with new solar-powered outdoor sensor lights, offering both convenience and sustainability. The house is heated by a brand-new high efficiency furnace and high tech thermostat (Dec 2024), to keep you warm and comfortable all year around. The kitchen is equipped with new stainless steel appliances, including a refrigerator and stove (both replaced in 2022) and granite counter tops, ready for all your culinary creations. From here, step out onto a large deck that's perfect for entertaining guests or relaxing outdoors. The deck has been upgraded with a new guardrail and stairs (2022). A new lower roof was added in 2023, ensuring years of peace of mind. On the main floor, you'll find two generously sized bedrooms, each offering plenty of room for comfort or customization. This home blends modern updates with a prime location, making it an ideal choice for anyone looking to enter the market or secure a reliable investment property. Don't miss your chance to own this exceptional home! (id:47351)
5 Susan Court
Kawartha Lakes, Ontario
Quality and care throughout his immaculate brick bungalow on a quiet court in desired north ward. Main floor boasts a lovely kitchen with open concept dining and living room with walk out to a cozy deck. Two bedrooms, two bathrooms, a spacious foyer and an entrance to the garage. Enjoy your morning coffee in the closed in front porch. Downstairs is a full in-law suite with a kitchen, two more bedrooms, bathroom and a large rec room. A must see! (id:47351)
170 Hill Drive
Trent Lakes, Ontario
This rare and sought-after waterfront property on Lower Buckhorn Lake offers an impressive 380 feet of private waterfront, providing breathtaking water views in every direction. Situated on a point lot, this unique retreat combines privacy with unparalleled access to the lake. With year-round access on a township-maintained road, this property is ideal for those seeking a four-season lakeside lifestyle.The main residence is designed to capture the stunning surroundings, with large windows that maximize natural light. The living area features an upgraded electric fireplace, adding warmth and comfort. A partially finished basement includes an additional bedroom and extensive storage space, offering both functionality and flexibility.A separate building serves as a fully equipped boathouse on the lower level, complete with a marine railway for easy watercraft storage and launching. The upper level is a private bunkie with separate living quarters and an additional bathroom, ideal for hosting guests or creating a private getaway. The property also includes a newer three-car garage, providing generous storage for vehicles, tools, and recreational equipment. The beautifully landscaped grounds offer an ideal setting for gardeners and outdoor enthusiasts, creating a private oasis to enjoy nature. Multiple private docks extend over the water, making it the perfect space for boating, fishing, and unwinding in the serene surroundings. This is a rare opportunity to own a truly remarkable waterfront property in a highly desirable location. (id:47351)
3404 Base Line
Otonabee-South Monaghan, Ontario
This executive home, built in 2005, features 3 bedrooms and 3 baths, plus a 1-bedroom, 1-bath in-law suite with a separate entrance. The main floor includes a primary bedroom with a 4-piece ensuite, a second bedroom, a 2-piece bath, a wood-burning fireplace, and an open concept living, dining, and kitchen area with hardwood floors. Enjoy the walkout to a covered deck with a hot tub. The second floor has a large bedroom with an ensuite and a loft overlooking the main floor. The basement offers a den, storage, and the in-law suite. The backyard includes a covered deck, outdoor fireplace, kitchen, pond, barn shed, and a playhouse or guest bunkie. This property backs onto a trail with biking access to Peterborough and Hastings. You have to see this home to appreciate what it truly offers (id:47351)
92 Mitchell Crescent
Galway-Cavendish And Harvey, Ontario
Charming Bungalow on a Private 1-Acre Lot in Granite Ridge Estates! Welcome to 92 Mitchell Cres in the prestigious Granite Ridge Estates, nestled in the heart of Buckhorn. This beautifully designed 3-bedroom, 2-bathroom bungalow sits on a private, treed 1-acre lot, offering tranquility and modern comfort. Built just 10 years ago, this home features 9-foot ceilings on both levels, enhancing its bright and spacious feel. The main floor boasts an inviting open-concept layout with built-in features throughout. Cozy up by the WETT-certified wood-burning fireplace** in the living room, or enjoy the convenience of the mudroom with laundry just off the oversized double-car garage. The lower level is fully insulated with a roughed-in bathroom, ready to be finished to suit your needs. Outside, enjoy the peaceful surroundings of your private lot, perfect for nature lovers and outdoor enthusiasts. Experience the best of country living with modern amenities just minutes from Buckhorns shops, lakes, and trails. A rare opportunity to own in this sought-after community! (id:47351)
55-57 Dundas Street W
Greater Napanee, Ontario
Welcome to this exceptional investment opportunity, a beautifully restored historic 4 unit building complemented by a contemporary micro unit, perfectly situated in the heart of downtown Napanee. This property seamlessly blends timeless architectural charm with modern amenities, offering both aesthetic appeal and functional living spaces. Recent renovations have thoughtfully integrated modern conveniences, ensuring a comfortable living experience while preserving the property's historic character such as the intricate moldings, and exposed brick. The main level offers two, 2 bedroom units, equipped with new kitchens and bathrooms. The upper level offers a 3 bedroom, 1.5 bath unit. On the other side the upper levels offer a 4 bedroom, 1.5 bath beautifully updated unit. An innovative addition to the property, the micro unit is designed for short-term accommodations. This space-efficient unit boasts sleek finishes, beautiful bathroom, and cozy living quarters, catering to travellers seeking stylish and affordable lodging. Residents are mere steps away from an array of amenities. From boutique shops & gourmet restaurants to cozy cafes & waterfront parks & trails, the locale offers a dynamic urban lifestyle. (id:47351)
28 George Street
Westport, Ontario
Living in the Village of Westport is amazing but living in this quaint village in a stunning custom built home is even better! This beautiful home is located on a quiet street and sits on a double lot backing onto the park. The home and property shows pride of ownership everywhere you look with impressive landscaping, a stunning home and 2-car attached garage that has been constructed with high quality construction. The far end of the lot has a storage building with a garage bay. Once inside the home, you will be in the welcoming foyer where you can catch the sunlight filtering through the glass block wall. Stepping around the corner into the central part of the home is simply a jaw dropping experience. In this area you will find a stunning modern kitchen with everything you need to cook or entertain, a dining area and a large family room with a propane fireplace. The ceilings in this area are tall with added skylights making this area bright and open. There are huge doors leading to a cedar sunroom with Sunspace Windows and views out to the park. If you are interested in a morning swim or relaxing in a hot tub, well you can do just that in your beautiful indoor hydropool that is located in a separate room that is full of windows and has a shower area. This custom built home has 4 bedrooms, 3 bathrooms, a fully furnished basement, forced air propane, in-floor heat, a heat pump, central air, municipal services and more. The location is ideal with a short walk to all amenities, restaurants and shops in this welcoming community on the Historic Rideau Canal System. (id:47351)
26 Maple Gate
Ramara, Ontario
Beautiful 5 Bedroom, 4 Washroom Waterfront Home Awaits You in the Prestigious Community of Bayshore Village. This 2 Storey is an Entertainers Dream! With Main Floor Featuring Eat in Kitchen with Quartz Counter Tops, Centre Island and Walk Out to the 3 Season Screened in Porch Overlooking the Water, Open Concept Dining and Living Room, Cozy Den, and One Bedroom Overlooking the Street. The Second Floor Showcases a Huge Family Room with Floor to Ceiling Propane Fireplace, Cathedral Ceiling and Wet Bar, Primary Bedroom Offering a Large 5 Piece Ensuite with Quartz Countertops and Soaker Tub, Juliette Balcony and Built in Wall to Wall Closet, 3 More Ample Sized Bedrooms All with Direct Washroom Access and a Laundry Room. Heated and Insulated Oversized 2 Car Garage with Insulated Doors, with access to the Basement. Entertain Outdoors with Cooking Area, Firepit and Deck Overlooking the Serene Pond.Enjoy the Bayshore Association Which Gives you Access to All Amenities including: 3 Marinas, Salt Water Pool, Golf, Pickleball, Tennis, and Clubhouse (id:47351)
387 Stanley Pk Drive
Central Elgin, Ontario
Stunning vacation home or investment property in the coveted Edith Cavell Beach District. With a $1.6M replacement cost, this custom-built 2019 home offers unmatched value just steps from Pumphouse Beach, with a beautiful park view. Move-in Ready & Low Maintenance No grass to mow, completely carpet-free, and fully furnished for a turn-key experience. Modern & High-End Features Chefs kitchen with stainless steel appliances, granite countertops, high-gloss cabinetry, gas stove, built-in oven & microwave, plus custom blinds, LED pot lights, and 3 large decks with fire-pit in back. Designed for Families & Entertaining Spacious 4-bedroom, 2.5-bath layout, main-floor primary suite, and open-concept living areas. Investment Potential Short-term rentals permitted! Sleeps 10+ comfortably, 3 King beds and 4 singles in the kid room making it an ideal income-generating property.Dont miss this rare opportunity. Schedule your private showing today! (id:47351)
18512 Erie Shore Drive S
Chatham-Kent, Ontario
Escape to your all-season lakeside retreat! This delightful 2-bedroom, 1-bathroom cottage will make you feel right at home. Situated right on the shores of Lake Erie, this beach front property provides endless opportunities for relaxation and recreation. Upgrades done include low-flow toilet (2024), AC wall units(2024), new paint job on exterior (2024) and so much more. Come check it out today ! (id:47351)
763 Boyle Drive
Woodstock, Ontario
A truly unique home, turn-key and perfect for any family, this spacious century home plays host to a beautiful yard and numerous updates and features not found in even the newest of homes. It's 2 large family/living rooms and additional games room makes entertaining here a dream, and with 4 second floor bedrooms, there's plenty of space for family and guests both! Updates are many and include a new steel roof (2018), furnace (2018), AC (2021), spray-foam insulation in the basement, LED smart lighting, full bathroom renovations to both bathrooms, gas fireplace, gas BBQ, and more! Located well near schools, shopping, easy 401 access, parks, you'll feel right at home with this family oriented community. Be sure to visit this home! There's truly nothing like it! (id:47351)
2097 Beaverbrook Avenue
London, Ontario
Welcome to this beautifully maintained home in the sought-after Northwest neighborhood of London. This meticulously kept 2090 sq/ft property features a spacious open-concept layout with a wide hallway, 9-ft ceilings, and plenty of windows that flood the space with natural light. Perfect for entertaining, this bright and cozy home boasts a spacious family room with fireplace, a dining area, and a fabulous kitchen equipped with stainless steel appliances, under-counter lighting, and ample storage space. The kitchen also features a breakfast bar, convenient for casual dining and extra hosting space. Step through the garden doors to enjoy your morning coffee on the oversized concrete patio or grill dinner with the convenient BBQ gas line, all within the privacy of a fully fenced yard. Upstairs, you'll find three bedrooms, including a primary suite with a private ensuite bath. The finished basement offers a large rec room, ideal for entertainment, office space, or an exercise area.Freshly painted throughout, Furnace was replaced in 2018 and all appliances were replaced in 2024, the homes exterior is equally impressive, finished in stone and stucco, and includes a 2-car garage for your convenience.This home is a perfect blend of style, comfort, and functionality. It is close to all amenities, excellent schools, bus routes, and offers an easy commute to Western University and Downtown. (id:47351)
105 - 1580 Ernest Avenue
London, Ontario
Welcome to this beautifully renovated 1-bedroom, 1-bathroom condo located in prime South London! This main-floor unit has been updated from top to bottom, offering a perfect blend of modern style and functionality. Step inside to discover a bright and inviting open concept living space with fresh, contemporary finishes throughout. The fully renovated kitchen features brand-new stainless-steel appliances, Cortez countertops, and ample storage. The spacious living area offers plenty of room to relax and entertain, with a large patio door that flood the space with natural light. The bedroom is cozy and comfortable, complete with a 2 large closet for all your storage needs. The updated bathroom boasts stylish fixtures and a fresh, modern design. Additional perks include coin laundry right next to the unit, new flooring throughout, and a fantastic location close to shopping, parks, schools, and public transit. This condo is the perfect opportunity for first-time homebuyers, downsizers, or anyone looking for a low-maintenance, move-in-ready home in a prime South London location. Don't miss out book your showing today and make this beautifully renovated condo yours! (id:47351)
1176 Florence Street
London, Ontario
Welcome to 1176 Florence Street! This cute as a button, two bedroom, one bathroom home has been updated from top to bottom. When you walk in you will immediately see the bright, open concept floor plan. The kitchen, dining, and living room all flow together; perfect for entertaining. You'll be wowed by the size of both bedrooms and their closet space! Bonus space at the back of the home is perfect for an office or mudroom and exits onto the fully fenced backyard featuring a new deck. Property also features a detached garage and plenty of parking space. 2023 updates include vinyl plank flooring, lighting, paint, and kitchen. Bathroom needs drywall but is fully operational. Located around the corner from 100 Kellogg's Lane and close to OEV, the Western Fair, and Downtown. You don't want to miss this one! (id:47351)
