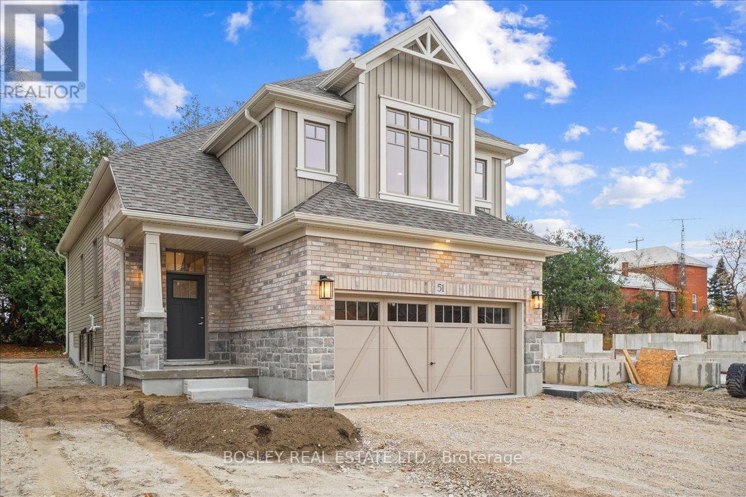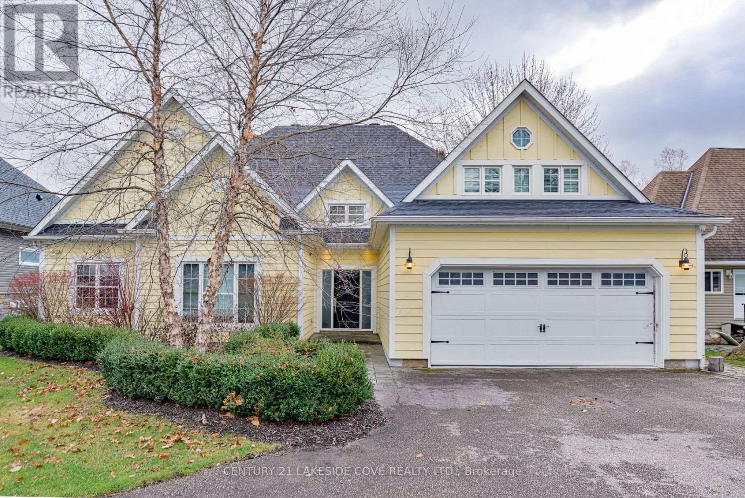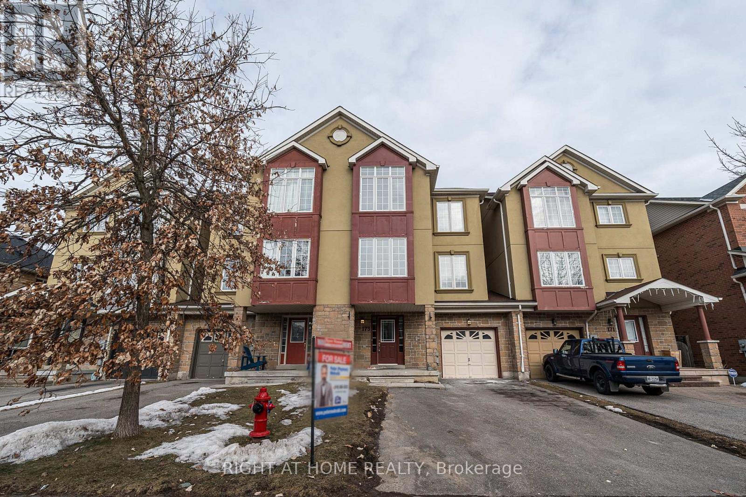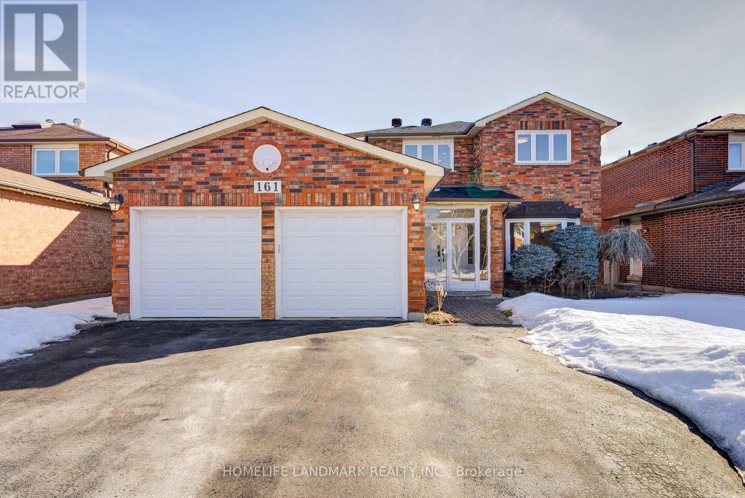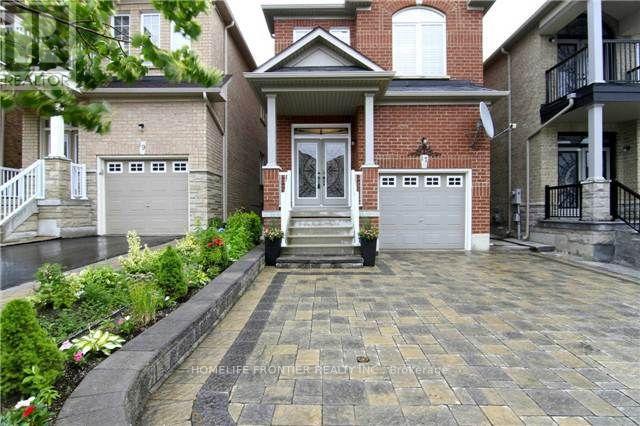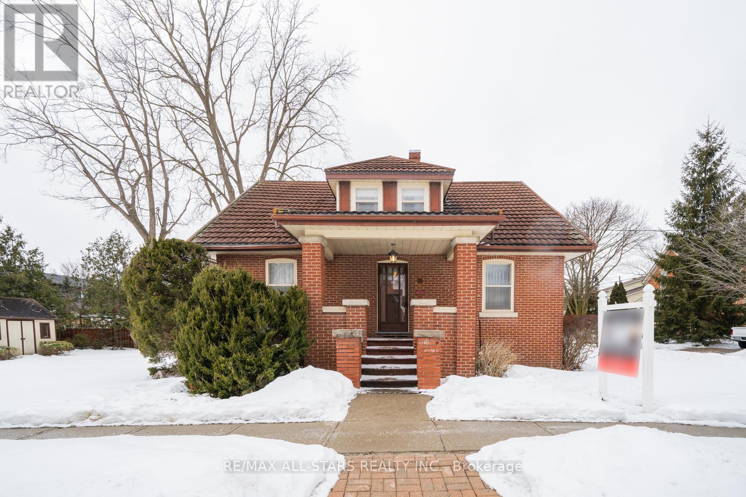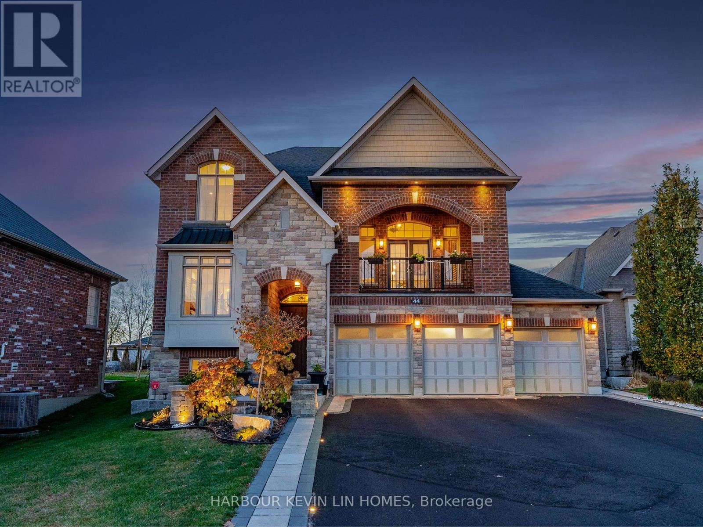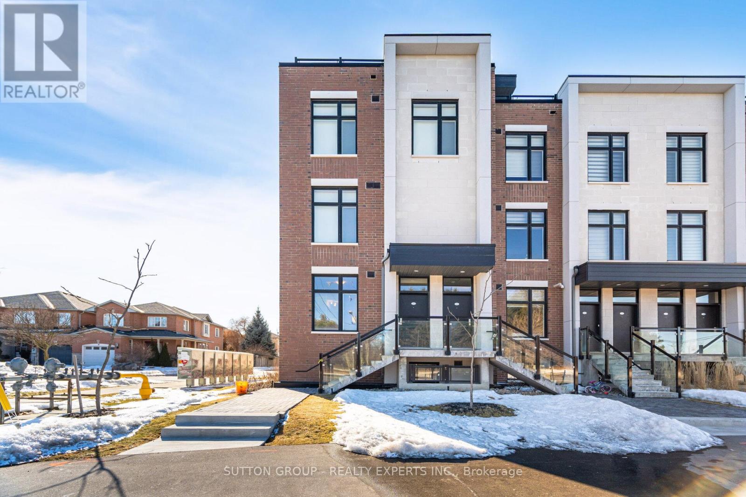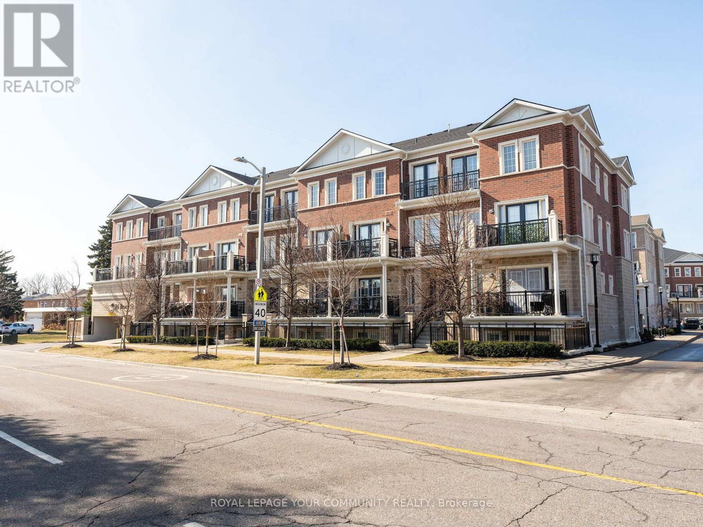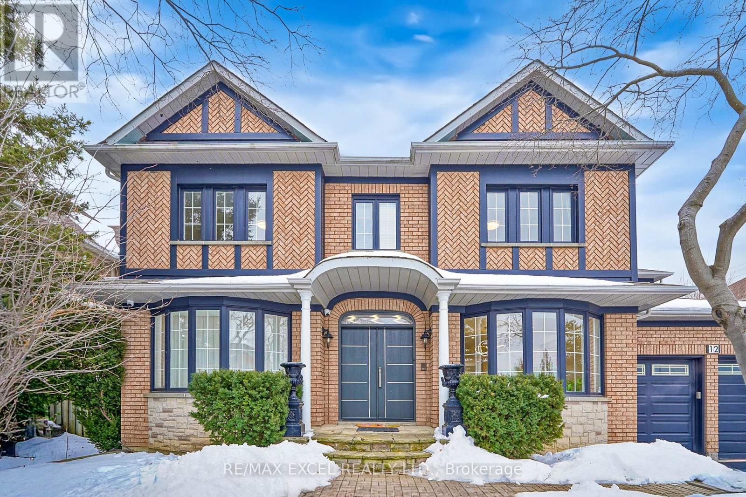115 Lion's Gate Boulevard
Barrie, Ontario
MOVE-IN READY WITH MODERN UPGRADES YOUR DREAM HOME AWAITS! Discover this turn-key all-brick bungalow in the north end, just moments from RVH, Georgian College, Cineplex Cinemas, excellent restaurants, and Highway 400 for ultimate convenience! This well-built Gregor home showcases quality craftsmanship and nearly 2,500 sq ft of finished living space. Step inside to a bright, open-concept main level featuring gleaming hardwood floors, a spacious kitchen with sleek black tile flooring, white cabinetry, a mosaic backsplash, and ample storage. The primary suite boasts a private ensuite and a walk-in closet, while the main floor laundry adds extra convenience. Expand your living space in the finished basement, featuring a rec room, den, two additional bedrooms, and a full bathroom, offering endless possibilities for guests, a home office, or a growing family. Outside, curb appeal is undeniable, with beautifully maintained perennial gardens and an interlock hardscaping upgrade to the front steps and retaining wall in 2021. The double garage with inside entry and two garage door openers provides effortless parking, plus an EV connector adds modern convenience. Additional highlights include a 100 amp electrical panel, an irrigation system with two zones in the front, one in the back, and two on the sides, plus key updates like newer shingles updated in 2016, a washer & dryer new in 2024, a dishwasher replaced in 2021, a furnace replaced in 2020, and A/C in 2018. Stay connected with Bell Fibe internet availability and enjoy a home that's move-in ready in a prime location! Don't miss this incredible #HomeToStay! (id:47351)
Upper - 67 Shipley Avenue
Collingwood, Ontario
Step inside and feel at Home in this brand new, stunning, & professionally managed 1,609sq/ft 3bed 2 bath Upper Unit. Imagine living in the beautiful Summit View subdivision, stepping through the door, feeling the warmth of natural light filling the space. As you move through the open-concept layout, you notice how effortlessly everything flows, how the modern kitchen invites you to create, how the spacious living area welcomes you to unwind. You can already picture yourself here, enjoying the ease of a well-designed home. The luxurious primary suite feels like a private retreat, offering a walk-in closet and a beautifully upgraded 3-piece ensuite with a sleek glass shower, a space designed to help you relax and reset. The additional bedrooms provide comfort and flexibility, while large windows draw in the morning sun, creating a sense of calm as you start your day. And because life is better with less to worry about, this all-inclusive lease means your utilities and exterior Garden & Grass maintenance are taken care of, giving you more time to enjoy everything Collingwood has to offer. With two driveway parking spaces and exclusive use of an oversized 1.5-car garage, you'll have plenty of room for your vehicles and extra storage. Just beyond your doorstep, a vibrant lifestyle awaits. Stroll along scenic trails, breathe in the fresh Georgian Bay air, and explore the nearby shops and cafes that bring Collingwood to life. You already know this is where you want to be, where convenience meets tranquility, where home feels just right. You can see yourself here. You can feel it. Now, all that's left to do is step forward into your new home. View Virtual Tour link for floorplans, video & full 3D Tour! [NOTE - Virtual tour and photos are of a similar model - colours & finishes will vary but the layout is the same] (id:47351)
117 - 54 Koda Street
Barrie, Ontario
Welcome to #117 - 54 Koda Street, This stunning 2-bedroom + den, 2-bathroom condo is the perfect blend of comfort and modern living. Located on the first floor, this unit offers a seamless combination of convenience and style. Step into a spacious living room, perfect for relaxing or entertaining guests. Adjacent to the living area, the separate dining room provides an elegant space for meals and gatherings. The kitchen is a chefs delight, featuring a generous amount of counter space, sleek stainless steel appliances, and contemporary finishes that elevate the heart of the home. The primary bedroom is a true retreat, bathed in natural light and offering a private ensuite bathroom with added laundry for your convenience. The second bedroom & additional den is equally spacious, ideal for family, guests, or a home office setup. Both bathrooms are designed with modern fixtures, ensuring a luxurious daily routine. Enjoy the fresh air on your private patio, complete with an armour stone retaining wall that creates a cozy and inviting atmosphere. This outdoor space is perfect for morning coffee, reading, or unwinding after a long day. The building boasts underground parking for added security and convenience. Families will love the nearby park, perfect for young children to play and explore. Situated close to shopping, schools, and with easy access to the highway, this condo offers unparalleled convenience for commuters and locals alike. Dont miss out on this incredible opportunity to own a modern, comfortable home in a prime location. Schedule your viewing today! (id:47351)
20 Glen Cedar Drive
Tiny, Ontario
Top 5 Reasons You Will Love This Home: 1) Nestled within the Georgian Highlands Community where a new owner could apply for membership for an annual fee (conditions apply) to have access to the private association's beaches, pathways and parks 2) Warm and inviting atmosphere that makes every moment feel like a relaxing getaway 3) Recently completed walkout basement adding a fresh, modern space perfect for extra living, entertaining, or storage 4) Sun-filled interior boasting abundant windows that bathe every room in natural light, including an incredible living room accentuated by a soaring vaulted ceiling and wood-burning fireplace 5) Just a short scenic walk to the breathtaking shores of Georgian Bay, where stunning views and outdoor adventures await. 1,547 fin.sq.ft. Age 47. Visit our website for more detailed information. (id:47351)
51 Ridge Avenue
Ramara, Ontario
Dreams Can Come True For You In This Spectacular Custom Built 4 Bedroom/3 Bathroom Waterfront Home With Attached Double Car Garage. Just Move Right In. This One Owner Bungaloft Design With Approximately 2,500 Sq. Ft. Offering 9FT and Soaring Vaulted Ceilings With Bright Open Concept In The Stunning Livingroom With Picturesque Windows Overlooking The Water With Warm Southern Exposure. Enjoy Large Gourmet Kitchen With Granite Counter Top and Breakfast Bar With Built In Appliances and Plenty of Storage. Beautiful Porcelain Floors Throughout The Ground Floor and This Layout is Ideal For Entertaining Family & Friends During All Seasons. Dock Your Large Boat At Your Door With Access to Lake Simcoe & Beyond. Ground Floor Primary Bedroom Offers A Walk In Closet And Large Ensuite With Beautiful Walk In Shower. Property Has Mature Gardens & Trees and Fully Landscaped With Waterside Fenced-in Yard. Enjoy Economical Propane Gas Furnace, AC, Gas F/Place and Lots of Bright Pot Lights Plus Walkout Waterside Covered Porch Ideal For Your BBQ and Watching the Boats Go By. Hot Water On Demand is Ready For You. Large Mudroom Offers Easy Access to 2 Car Garage With Paved Double Driveway. Lagoon City Is An Active Vibrant Community With Onsite Restaurants, Marina, Private Park & Sandy Beach on Lake Simcoe. Enjoy Tennis & Pickleball, Active Clubhouse & Miles of Biking, Snowmobile And Walking Trails Nearby. (id:47351)
6236 Penetanguishene Road
Springwater, Ontario
Top 5 Reasons You Will Love This Home: 1) The perfect spot for equestrian enthusiasts, this property is ideally set up with a large barn featuring five horse stalls and multiple outdoor paddocks, making it perfect for horse lovers, whether for personal enjoyment or small-scale boarding 2) Charming updated century home with a mix of historic charm and modern updates makes this three bedroom, two bathroom home a unique and inviting place to live, with plenty of space for family and friends to enjoy in the welcoming living spaces, including the large great room and updated kitchen 3) Rolling 10.5-acre rural property to enjoy privacy, space, and the beauty of country living while still being close to amenities, presenting an escape from city life and the chance to embrace a relaxed, nature-filled lifestyle with plenty of room for outdoor activities, gardening, and more 4) Zoning allows for a variety of agricultural and rural uses, making it ideal for farming, equestrian activities, hobby farming, or even potential business ventures 5) Enjoy rural living in a prime location, situated on Penetanguishene Road, the property offers easy access to Hwy 12 & Hwy 400, close to Barrie, Orillia, Midland & Wasaga Beach, hiking trails, lakes and recreational spots while maintaining a peaceful and tranquil setting. 2,740 square feet plus an unfinished basement. Age 150. Visit our website for more detailed information. (id:47351)
708 - 5039 Finch Avenue E
Toronto, Ontario
Spacious and bright Monarch Condo. This rare one-bedroom unit boasts a walk-in closet in the bedroom, a spacious laundry room, and a bathroom with a linen closet for extra storage. Enjoy a private south-facing balcony with serene courtyard views. Residents have access to an array of amenities, including a swimming pool, sauna, two tennis courts, party room, billiards, table tennis, and an exercise room. Ample visitor parking is available for guests. Located just steps from TTC, Woodside Square, and Albert Campbell, with easy access to Hwy 401, this condo offers both comfort and convenience in a highly desirable neighborhood. (id:47351)
173 Gail Parks Crescent
Newmarket, Ontario
Best area of Newmarket, Close to Mall, Schools, Entertainment, Restaurants, Parks and public Transportation, There is Bachelor's apartment in basement (lower level) with separate entrance through garage and walk-out to back yard (very bright) with potential income of $1100-$1200, Property is very bright and clean, FRESHLY PAINTED (id:47351)
161 Valleymede Drive
Richmond Hill, Ontario
Welcome to 161 Valleymede Drive, a stunning double car garage detached home in the highly sought-after Doncrest community of Richmond Hill. Situated on a 50 x 117 lot, this home offers 2,900+ sq. ft. plus a 1,200 sq. ft. finished basement with a separate entrance, perfect for extended family or investment potential. Thoughtfully upgraded, it features wood flooring throughout, newer windows, a new roof, a new furnace, a new hot water tank, and a new ventilation system. The main floor boasts a functional layout, including a home office (den) adjacent to a newly upgraded 3-piece bath, making it an ideal senior or guest bedroom option. The fully renovated kitchen is a chefs dream, with modern cabinets offering ample storage and high-end appliances for all your culinary needs. The large breakfast area leads to a walkout to a multi-level deck and fully fenced backyard. The second floor showcases 4 spacious bedrooms and 3 bathrooms, including a primary suite with a 5-piece ensuite and a custom walk-in closet. Two bedrooms share a 4-piece bath, while another has its own 4-piece bath. The basement, accessible by two staircases, features a large recreation area, 2 bedrooms, a wet bar, a cold room, and a 4-piece bath, with potential to convert into a separate 2-bedroom apartment. Conveniently located steps from YRT transit and parks, and close to top-ranked schools, shopping, plazas, restaurants, and major highways, this home is extremely convenient for all your daily needs. This must-see home offers incredible space, upgrades, and investment opportunities. (id:47351)
46 Silverstone Crescent
Georgina, Ontario
Stunning detached home, located on a quiet crescent with beautiful curb appeal! This spacious home boasts 3 + 2 bed and 4 baths, perfect for growing families or those who love to entertain. Step inside to find gleaming hardwood floors throughout main, creating a warm and inviting atmosphere. The vaulted ceiling in the family room adds to the sense of grandeur, while the combined living/ dining room offers plenty of space for gatherings. The upper level features brand-new carpet (2025), and the spacious primary retreat is truly a standout. Enjoy your morning coffee on your private deck walk-out, unwind in your walk-in closet, and indulge in your private 4pc ensuite bathroom. The fully finished basement is an entertainers dream, featuring a spacious rec room, bonus 3pc bath, and additional Bedrooms. One of the bedrooms is currently converted into a soundproof music studio, perfect for musicians or those seeking quiet space. The basement also includes a kitchen with double sinks and a cold cellar for all your storage needs. The fully fenced yard is an oasis in itself, complete with a charming gazebo ideal for lounging. Close to schools, trails, the MURC, 404 HWY, all your shopping needs and of course beautiful Lake Simcoe! New Doors (2022), Freshly Painted (2025), New Carpet (2025), Roof (2021), Garage Door (2020). (id:47351)
17 White Beach Crescent
Vaughan, Ontario
Welcome to Prime Patterson, one of the most sought-after neighbourhoods. This residence offers a spacious retreat w/Double Door Entry, 9ft Ceilings on the main flr creating an airy and elegant atmosphere. **** Recent Upgrades include New Painting, Refinished Kitchen Cabinets, and Updated Lighting throughout. The warm & inviting interior features a cozy fireplace, an Open-Concept Layout, California Pot Lights, gleaming Hardwood floors. The gourmet kitchen equipped w/Granite Counters, stainless steel appliances, Large eat-in area overlooking the family rm, complete w a w/o to the backyard. The upper level boasts four spacious bedrooms, including an expansive primary bedroom with a luxurious 5-piece ensuite, as well as a convenient 2nd floor Laundry room. The extended Interlocked Driveway accommodates up to 2 cars, with the added benefit of No sidewalk, Maximizing Parking and convenience. It is close to Shopping plaza, Community cntr, Hospital, Library, City Hall & Golf club. For those seeking connectivity, this home offers quick access to HWY 400/407/7 and to major areas like North York, Scarborough, and Downtown Toronto within 20-30 minutes by car. Convenient bus routes and the nearby GO Train station ensure seamless travel in all directions. **** Close to a playground, perfect for families w/young kids, & great for sledding in winter. Top-Rated Schools, family-friendly amenities, a vibrant community make it an exceptional place to call home. Don't miss this incredible opportunity!! (id:47351)
131 Milestone Crescent
Aurora, Ontario
Welcome to this bright, impeccably renovated three-bedroom townhouse in the heart of Aurora Village. Featuring a versatile multi-level layout, the spacious living room offers a seamless walkout to your private outdoor garden. Enjoy modern touches throughout, including pot lights and sleek laminate flooring. The gourmet kitchen is a chef's dream, complete with granite countertops, a breakfast bar, and a copy eating area. The primary bedroom comes with its own ensuite bath for added convenience. Located on a family-friendly, well managed complex, this home offers a peaceful retreat on a quiet street, with amenities like an outdoor pool and visitor parking. The neighborhood is safe, with top-rated schools just a 3 minute walk away. Easy access to public transit, nearby shops, and a playground just 5 minutes away on foot. For nature lovers, Sheppard's Bush Conservation Area is a 5 minute drive. The direct bus to the GO Train Station. Downtown Aurora is a leisurely 15 minute walk away. Pet friendly (with up to 2 pets allowed) and BBQ's permitted, the property also boasts recent updates, including new doors, windows, and a roof (installed in 2016). This is truly a wonderful place to call home! (id:47351)
18 Charles Street
Whitchurch-Stouffville, Ontario
Timeless Beauty in the Heart of Stouffville! A rare opportunity to own a piece of history. Built in 1931, this 4 bedroom, 2 bathroom home sits on a 100' frontage lot in one of Stouffville's most sought after mature neighbourhoods. Lovingly maintained, it offers endless potential. Inside, the living and dining rooms showcase classic charm. The bright and functional kitchen offers ample storage and workspace, maintaining the home's original character while providing everyday convenience. The main floor also includes a bedroom and a full bathroom for added accessibility. Upstairs, you'll find three additional bedrooms, plus a powder room. The expansive lot is a blank canvas, whether you dream of creating your perfect outdoor retreat, expanding the home to suit your needs, or simply enjoying the space as-is. A large backyard shed provides plenty of storage for your gardening tools or outdoor essentials. Steps from Main Streets cafés, restaurants, and shops, with the GO Station nearby for an easy commute to Toronto. Don't miss this amazing opportunity! (id:47351)
121 Kennedy Boulevard
New Tecumseth, Ontario
Stunning 3-Bed, 3-Bath Detached Home with Modern Finishes! Welcome to this beautifully designed 3-bedroom, 3-bathroom detached home, perfectly nestled in a picturesque subdivision. This home boasts modern finishes, an abundance of natural light, and a spacious open-concept living area, perfect for both relaxing and entertaining. The sleek kitchen features high-end appliances, quartz countertops, and ample storage, while the bright and airy bedrooms provide comfort and tranquility. The primary suite includes a luxurious en-suite bath and walk-in closet. Step outside to enjoy the serene surroundings of this desirable community, offering beautifully landscaped streets and nearby amenities. (id:47351)
44 Philson Court
Innisfil, Ontario
Newer Home Built By Famous Dreamland Homes. Situated On A Quiet Court In Highly Coveted Cookstown Community. This Home Boasts A Premium Lot Measuring 84 x 178 Feet, Approximately 4,000 Sf Of Total Luxurious Living Space (2,827 Sq Ft Per Builder + Approx 1,200 Sf in Basement), Offering Ample Space For Your Family Enjoyment. 3 Car Garage, 3+2 Bedrooms and 4 Washrooms. Second Floor Primary Bedroom Can Be Converted/Split Into Two Bedrooms Allowing for 4 Bedrooms On The Second Floor. $$$ Spent on Interior And Exterior Upgrades, Professional Front And Backyard Landscaping. This Unique Home Has One Of A Kind Features Including Multi-Level Floor Layout With Stunning Great Room, Features 13 Ft High Ceilings, Coffered and Waffle Ceilings, 9 Ft High Ceiling On Main Floor, TS42 Luxury Gas & Rumford Wood Burning Fireplace. Marvelous Interior Finishes Include Hardwood Floor Thru-Out, Elegant Modern Gourmet Kitchen, With Granite Countertops, Centre Island With Sink, Breakfast Bar, Custom Cabinetry, And Extra Pantry Space. Retreat To The Primary Bedroom Oasis, Featuring A Walk-In Closet And A Lavish 4-Piece Ensuite With Custom Vanity, Granite Countertops, Seamless Glass Showers, And A Free Standing Bathtub. Heated Floor In 2 Bathrooms On The Second Floor And In 1 Bathroom In The Basement. 200 Amp Services, Underground Pipes For Gas And Electricity In Backyard For Future Pool Installation. Professionally Finished Basement Features Engineered Hardwood Floor, Recreation Room With Napoleon Natural Gas Fireplace, 2 Bedrooms And 4 Piece Ensuite Bathroom. Outside, Meticulously Landscaped Grounds Feature A Sparkling Hot Tub, Huge Interlocking Patio, Fully Fenced Backyard For Ultimate Privacy. This Home Combines Timeless Elegance With Modern Amenities, Promising A Lifestyle Of Unparalleled Luxury For Those Who Seek Refinement And Serenity. Sparing No Expense, Epitomizes Uncompromising Luxury And Meticulous Attention To Detail At Every Turn. (id:47351)
511 - 9582 Markham Road
Markham, Ontario
Welcome To This Luxury Modern Bright And Spacious Arthouse Corner Unit . The Expansive Primary Suits Invites Relaxation, Offering The Best 2 Bedrooms, 2 Washroom One With Glass-Enclosed Walk-In Shower. Stainless Steel Appliances, Granite Countertops, Ample Storage. This Building Is Known For Its Top-Tier Amenities, Including A Gym, Hot Tub, Party Room, Game Room, And Guest Suit With Plenty Of Visitors Parking. Steps Away From Grocery Stores, Retail Outlets, And Dining Options, Near Parks And Playgrounds For Outdoor Enjoyment! The Markville Shopping Mall And Markham Stouffville Hospital Are Minutes Driving. Mount Joy Go Station Just Steps From Your Door. Everything You Need At Your Doorstep! Don't Miss This Gem. (id:47351)
1918 Concession Rd 2
Adjala-Tosorontio, Ontario
Exceptional Farm Property Set Among Estates, Located In South Adjala Minutes From Palgrave. Gently Rolling Farmland With Approx. 25% Mixed Mature Bush. 2,000 Ft Frontage With No Severances. Large Updated Farm House With Additions. Cattle Barn And Cement Barn Yard. (id:47351)
1918 Concession Rd 2
Adjala-Tosorontio, Ontario
Exceptional Farm Property Set Among Estates, Located In South Adjala Minutes From Palgrave. Gently Rolling Farmland With Approx. 25% Mixed Mature Bush. 2,000 Ft Frontage With No Severances. Large Updated Farm House With Additions. Cattle Barn And Cement Barn Yard. (id:47351)
L109 - 9560 Islington Avenue
Vaughan, Ontario
Hot Location*** Only 3 Years Old ***2 Bedroom, 2.5 Bath Urban Town In The Heart Of Vaughan! Bright And Modern Open Concept Kitchen With Living Area, Upgraded Kitchen W/Quartz Countertop. 2 Storey Layout W/9Ft. Ceilings. Clear View W/ Abundance Of Natural Light Throughout The Day. Hardwood Floors Throughout. Walking Distance To All Amenities & Easy Access To Transit And Major Highways. Do Not Miss Out On This Opportunity (id:47351)
A19 - 26 Bruce Street
Vaughan, Ontario
Welcome to this modern condo-town in the sought-after heart of Woodbridge where convenience meets luxury! Whether you're a first-time buyer or an investor, this property is the perfect combination of comfort and location. Featuring 2 spacious bedrooms, 2 sleek bathrooms, and 2 parking spots. This home is designed to offer both style and practicality. Step into an open-concept living area with a bright, airy layout that's ideal for entertaining or relaxing. The kitchen has updated finishes, making it perfect for creating culinary masterpieces or hosting friends and family. Positioned at the prime intersection of Highway 7 and Islington, you're minutes away from everything that makes Woodbridge one of the hottest neighborhoods in Vaughan. You'll have bars, restaurants, shops, gyms, and top-rated schools all within reach and with easy access to major highways, and proximity to the VMC subway commuting has never been easier. **EXTRAS** Brand newAC,2 parking spots, Stainless steel fridge, stove, dishwasher and range hood. White stacked washer & dryer. Existing light fixtures. BBQ Gas Hook Up on balcony. (id:47351)
50 King High Drive
Vaughan, Ontario
Welcome to 50 King High Drive, a luxurious two-storey detached home nestled in the prestigious Thornhill enclaveof Beverley Glen. This executive family residence, brimming with elegance and warmth, offers an exceptional livingexperience with its 5 +1 bedrooms and 6 bathrooms, including a self-contained apartment on the lower level.Step through the majestic entrance and be greeted by an open-to-above foyer that seamlessly flows into theexpansive living and dining areas, perfect for grand entertaining and cherished family moments. The heart of thehome features a large family room, where the crackling fireplace sets a cosy ambiance for relaxation.Indulge in culinary delights in the custom kitchen, boasting rich wood cabinetry and premium stainless-steelappliances. The combined breakfast area opens to a large deck adorned with a charming pergola, inviting you tosavour al fresco dining amidst the gentle breeze. Retreat to the opulent primary suite, a sanctuary with a custom-renovated bathroom and a spacious walk-in closet.The second level is completed by four additional well-appointed bedrooms, two with their own renovatedsemi-ensuite bathroom. The lower level of this magnificent home features a large recreation area, a bathroom, and a bedroom/gym, perfectfor hosting guests or accommodating live-in assistance. Moreover, a separate self-contained apartment with its ownbedroom provides a versatile space for extended family or an opportunity to offset mortgage costs through rentalincome. Located just minutes away from top schools, including Westmount CI, lush parks, places of worship, shopping,entertainment, and the Promenade Mall. With close proximity to public transportation and major highways, the bestof Thornhill is at your fingertips. (id:47351)
#2232 - 7161 Yonge Street
Markham, Ontario
Welcome to this fully renovated, spacious corner unit at World on Yonge, offering a 2-bedroom + den corner unit at World on Yonge! Featuring 9-ft ceilings, granite countertops, stainless steel appliances, and laminate flooring throughout, this bright and spacious unit offers panoramic views with floor-to-ceiling windows. Enjoy direct indoor access to Shops on Yonge, including a supermarket, dining, cafes, banks, and medical offices. Steps from TTC & YRT, this prime location provides unmatched convenience. Luxury amenities include 24-hour concierge, indoor pool, gym, sauna, party room, guest suites, and more. Move in and enjoy upscale living! (id:47351)
12 Moses Crescent
Markham, Ontario
This stunning home was completely renovated in 2022, offering a perfect blend of modern luxury and convenience. With a fully renovated backyard, professional-grade appliances, and a home filled with high-tech features, this is a one-of-a-kind property in a desirable neighborhood. Highlights include a professional cinema and KTV room, intelligent home systems, and 4 luxurious Ensuite bedrooms, along with smart electric curtains. This home is designed for those who appreciate style, comfort, and technology. The basement has been finished and includes a separate entrance staircase, additional bedroom and bathroom, and a kitchen. The entire house is fitted with water softening systems and a tankless water heater. The house enjoys a prime location, just minutes away from highway 404 and 407, surrounded by shopping malls, supermarkets, and restaurants, and within the district of a top-ranked high school. (id:47351)
142 West Lawn Crescent
Whitchurch-Stouffville, Ontario
Nestled in a prime location, just steps from Main Street and Rupert Park, this stunning 5+2 bedroom, 5-bathroom home offers an impressive approximately (3,010sqft above grade) and (1,453sqft Basement) totalling 4,463 square feet of living space. The expansive layout is designed with both elegance and functionality in mind, perfect for growing families or multi-generational living. As you enter, you're greeted by an open-concept floor plan with 9-foot ceilings on the main level, creating a bright and airy atmosphere. Hardwood floors and sleek quartz countertops throughout the home add a touch of luxury, while the gas fireplace in the living room provides a cozy focal point. The spacious master suite features a large walk-in closet and a luxurious 5-piece ensuite bathroom. Conveniently, there is a second-floor laundry room making everyday living a breeze. Each bedroom is thoughtfully designed with Jack and Jill bathroom access, ensuring comfort and privacy for all family members. The fully finished legal 2-bedroom basement apartment, with its own separate entrance, was beautifully renovated in 2018 an ideal opportunity for rental income or in-law accommodation. This home is equipped with modern updates including new doors (2022), a new furnace (2023), and new shingles (2020), ensuring peace of mind for years to come. The interlock driveway, completed in 2023 adds curb appeal and enhances the homes exterior. Located in a family-friendly neighbourhood, you'll enjoy close proximity to schools, parks, shops, and restaurants. With easy access to Highway 404, this home offers both a peaceful retreat and convenient access to everything you need. (id:47351)

