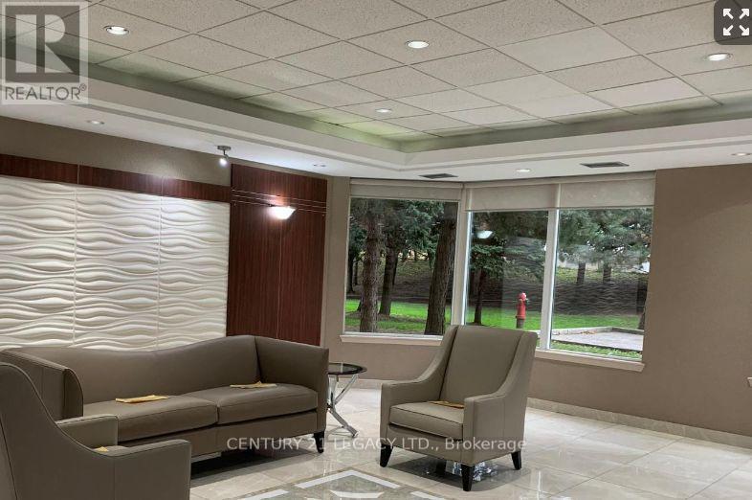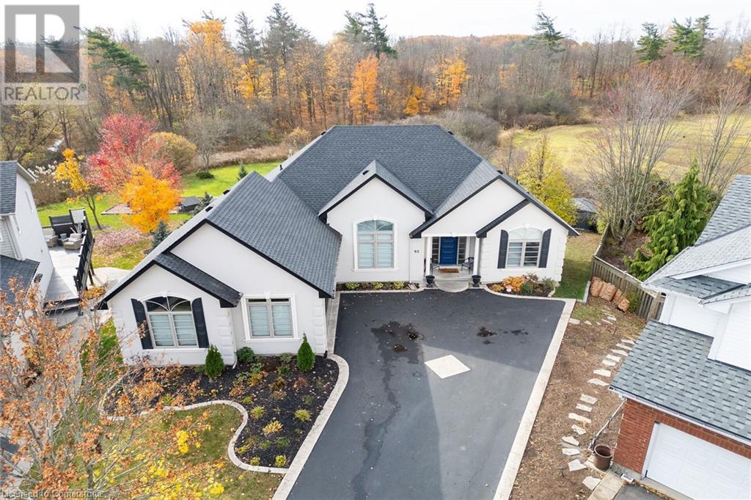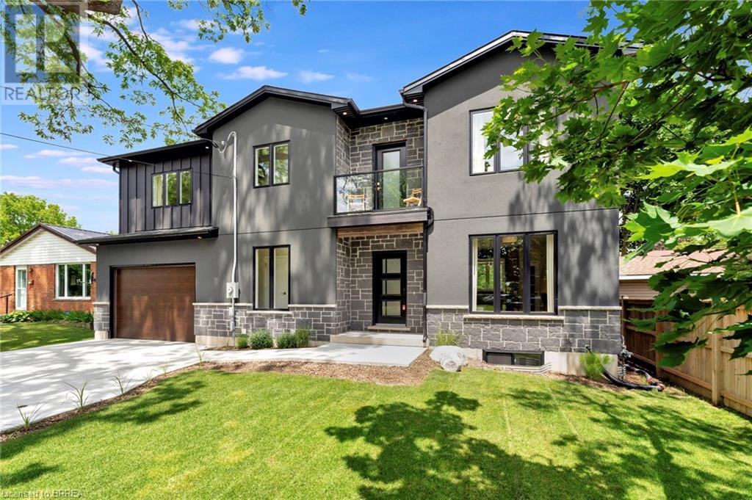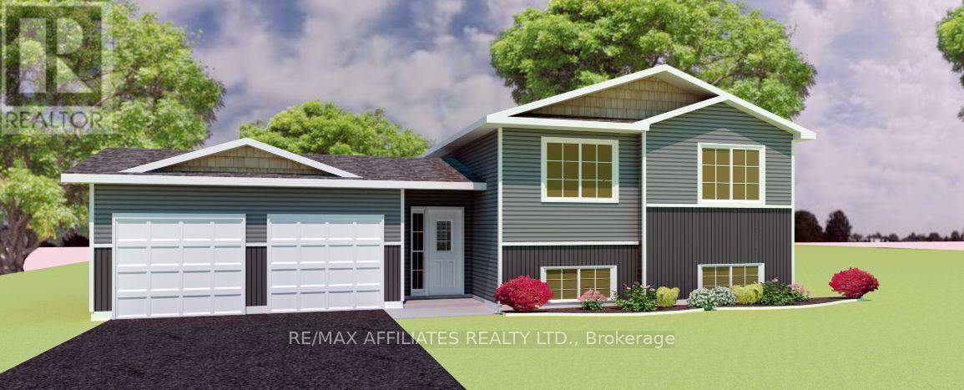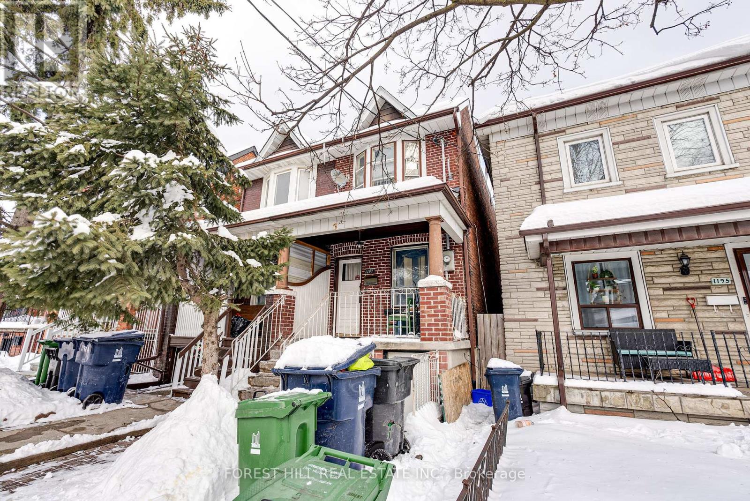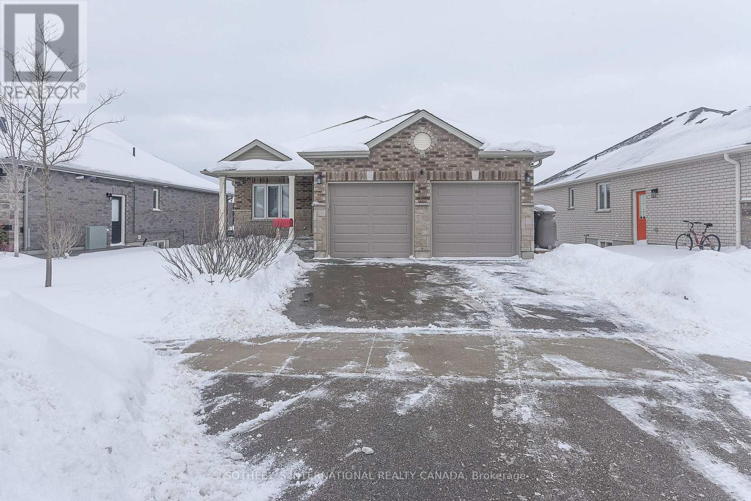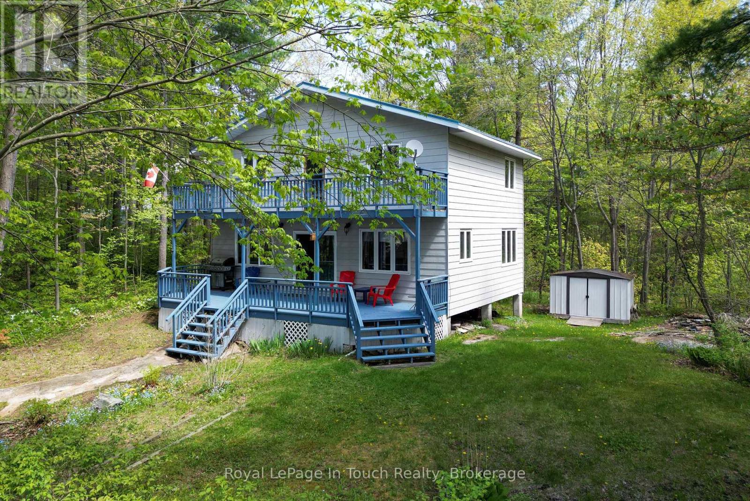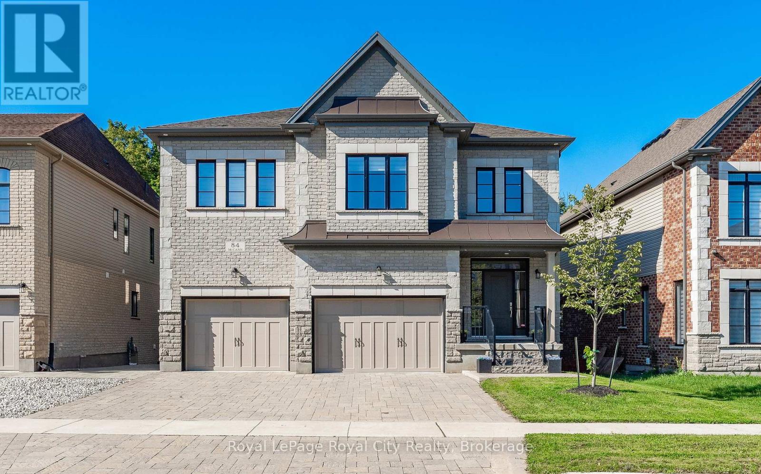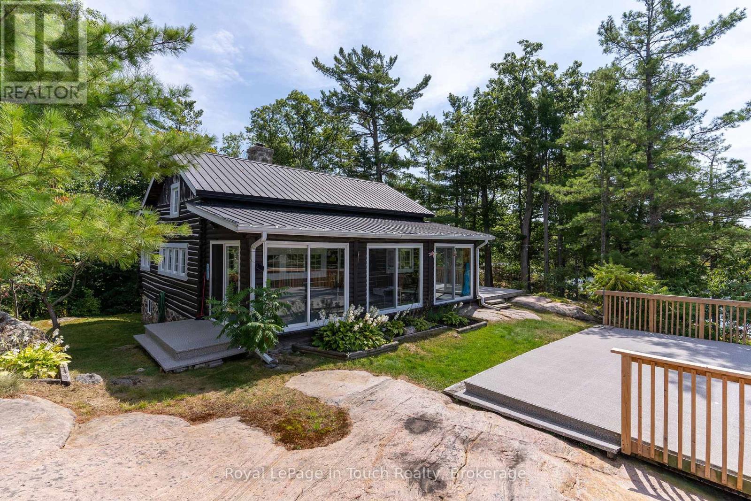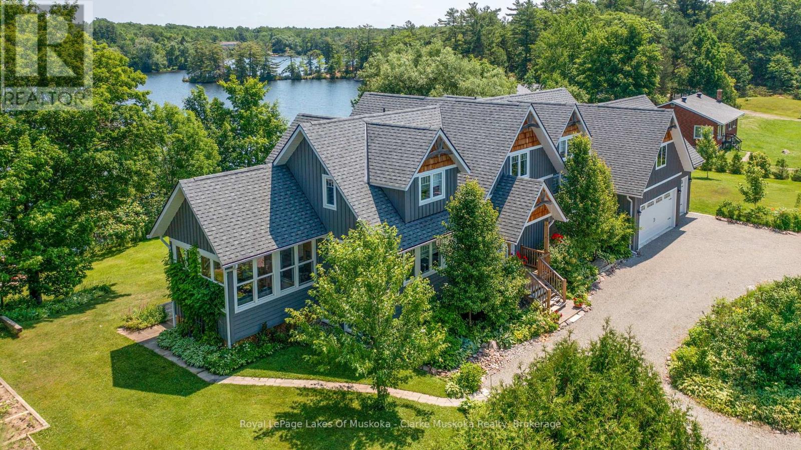1910 - 135 Hillcrest Avenue
Mississauga, Ontario
Amazing, well maintained open concept condo with 2 elegantly sized Bedrooms + Solarium and 1.5 Bathroom. Kitchen is upgraded with Countertop and Stove. Close To Schools And Trillium Hospital, underground parking and Low Maintenance Fees. Amenities Include 24 Hour Security, Gym, Tennis/Squash Courts, Party room and much more. Great Location Heart Of Mississauga, Minutes Walk To Go Station . (id:47351)
517 - 591 Sheppard Avenue E
Toronto, Ontario
Welcome to this 4 Years Old Only Boutique Building" The Village Residences"! Quality Built By Liberty and Well Kept Unit Like New! West Facing Mature Tree Lines Away From the Street Noise! This 1+1 Unit Has 662 S.F.+ 85 S.F. of Balcony! Located Across From the Prestigious Bayview Village Shopping Centre and Next to the Bayview Subway Station! Den Is A Separate Room Can Easily Be a 2nd Br! Extra 2 PC Bath Adds Convenience to Your Guests! The Generous Primary Bedroom Fits a King Size Bed! Bright And Spacious Unit W/ Floor To Ceiling Window and 9-Foot Ceilings! Modern Kitchen Equipped W Upgraded Appliances and Backsplash! Laminate Floor Through Out! Large Balcony! Walk to YMCA, TTC and Restaurants! Minutes Drive To Hwy 401! Enjoy Amazing Amenities Including Rooftop Outdoor Terrace, Exercise Room, Party Room and Golf Stimulator. (id:47351)
92 Celtic Drive
Caledonia, Ontario
This expansive 4 bedroom, 3-bathroom single-family home boasts over 3,500 square feet of beautifully finished living space, offering both luxury and comfort. Recent extensive upgrades throughout the home ensure modern appeal with timeless style. Enjoy spacious rooms, high-end finishes, and a flexible layout perfect for families and entertaining. Step outside to your own private oasis, featuring a large lot that backs onto a serene wooded forest—perfect for enjoying peaceful nature views or outdoor activities. Located in a sought-after neighbourhood, this home offers the perfect balance of privacy and convenience. Don’t miss the opportunity to make this dream home yours! (id:47351)
21 North Street
Aylmer, Ontario
Welcome to 21 North – a home that stands out in every way! This stunning two-story residence boasts a striking exterior with elegant stonework, black accents, and thoughtful outdoor lighting. The charming front balcony adds a unique touch of character. Inside, the open-concept main level welcomes you with soaring ceilings and an abundance of natural light. The mid-century modern-inspired kitchen is a showstopper, featuring island seating, sleek dark appliances, a corner pantry, and luxurious quartz countertops. It seamlessly flows into the dining area, which offers access to a spacious 12' x 22' deck – perfect for entertaining or relaxing. A convenient 2-piece bathroom and mudroom off the garage complete this level. Upstairs, a beautiful open wood staircase leads you to a spacious landing with balcony access, ideal for morning coffee or enjoying a quiet moment. The upper level includes three generously sized bedrooms, including a primary suite with a tranquil spa-like 4-piece ensuite. A separate laundry room adds convenience for daily tasks. The fully finished lower level offers plush carpeting and a bright recreation room with deep windows, along with an additional bedroom – perfect for guests or a home office. There’s also a bathroom rough-in, allowing for easy customization. The low-maintenance backyard is designed for outdoor enjoyment, featuring new fencing for privacy. The garage door opens to a double-wide concrete driveway and pathway, providing easy access to the front of the home. This home blends style, comfort, and modern amenities in an excellent location – don’t miss out on this incredible opportunity! (id:47351)
3998 Victoria Avenue Unit# 103
Vineland, Ontario
Modern Living in the Heart of Wine Country! Welcome to Adelaar Condos, a boutique-style residence in the heart of Vineland, just minutes from world-class wineries and the shores of Lake Ontario. This stunning ground-floor 1-bedroom unit offers the perfect blend of modern style and everyday convenience. Designed with downsizers and professionals in mind, this unit provides easy access from the parking spot and features a cut-out tub for safer entry, making daily living more comfortable. Step inside to an open-concept layout with modern kitchen cabinetry, SS appliances, quartz countertops, and a functional island, perfect for cooking and entertaining. The spacious primary bedroom offers ample storage, while the bright living space is bathed in natural light, leading to a private back patio —a perfect spot to relax with your morning coffee or an evening glass of wine. The 3-piece bathroom is thoughtfully designed, and the in-suite laundry provides everyday ease. This well-maintained building boasts a secure entrance, a stylish lobby, and premium amenities, including a fitness center and a community/recreation room for social gatherings. Located in a smoke-free environment, this condo offers peaceful, low-maintenance living. Residents will appreciate the walkable location, with groceries, banking, and schools just steps away, as well as easy access to Niagara’s finest wineries and scenic lakefront trails. With affordable condo fees of $290.54/month, covering heat, snow removal, lawn care, security cameras, gym access, and the community room, plus low utility costs (hydro approx. $75/month, water approx. $40/month), this is an opportunity you won’t want to miss. Experience the charm of Niagara wine country living—schedule your private showing today! (id:47351)
210 - 98 Lillian Street
Toronto, Ontario
Yonge/Eglinton Luxury Two Bedroom, Two Bath, Balcony, Parking, Locker, Direct Access To Loblaws & LCBO, 9' Ceiling. Minutes Walk To Subway Station. 24 Hrs Concierge. Indoor Pool, Sauna, Gym, Rooftop Garden, Guest Suites (id:47351)
809 - 986 Huron Street
London East, Ontario
Welcome to elegance and style, in the completely renovated 2 bedroom, 1 bath condo. Located on the 8th floor, at the top of the building (no upper neighbours)this unit boasts a massive balcony perfect for enjoying the unobstructed view. Upon entry to this impressive unit, you will enjoy the new two tone kitchen, with black stainless appliances. Black under mount sink set in a beautiful white quartz countertop. Stunning walnut vinyl flooring, takes you through the tastefully done unit. Two very large bedrooms, primary has a walk in closet with built in organizer. Second Bedroom has built it closet cabinet as well. Renovated top to bottom with new interior doors and handles, bathroom, kitchen, flooring and more. This unit is truly move in ready. Perfectly located between Fanshawe college and Western university, this could be a great investment opportunity. Ideal property for 1st time buyer, down sizing or investment. (id:47351)
5527 County Rd 27 Road
South Glengarry, Ontario
Welcome to a home that feels like you are on vacation. This meticulously maintained home offers exquisite blend of luxury and comfort , nestled on almost three acres of beautiful countryside, just minute from Cornwall. When you enter this home you are greeted with a beautiful open concept living space and dining area with a warm and welcoming radiant heat fireplace and large windows with so much natural light. The kitchen boasts plenty of hard wood cabinets and stunning granite counter tops. The main floor is not complete without a main floor bedroom or office and a full bathroom. As you head upstairs you will see the main bedroom with large windows, a loft bedroom or seating area and a full bathroom. This home has a partially finished basement just waiting for you to create a entertainment area or another bedroom. Outside you have a very beautifully landscaped property with a double detached garage, a tool shed and a gazebo. Outside decks are made with composite making a stress free maintenance. There have been many updates making this a home to see. (id:47351)
3138 Parkedale Avenue
Brockville, Ontario
From the minute you set foot inside the welcoming & spacious foyer of 3138 Parkedale, you will immediately feel at home. This is a home that has been literally transformed inside and out! The exterior of the home has all new windows & doors, new siding, soffit & fascia, eavestroughs and downspouts, as well as being completely clad in 1.5" R9 rigid insulation. Moving to the interior, as you enter into the open concept living-dining room area, you will be impressed with the new luxury vinyl plank flooring, new craftsman trim and fresh paint. The kitchen has been refreshed, and offers ample cabinetry, open concept storage, newer appliances and a main floor laundry - LG Washtower laundry centre w/ventless heat pump dryer. You will also find on this level a 4 pc. bathroom, and a family/TV room that could also double as a bedroom if you required a main floor or 4th bedroom, or even an office. Off of the family room, enjoy the 3-season enclosed sunroom for your summer entertaining or much needed quiet times. The upstairs presents three sizeable bedrooms & a second 4 pc. bathroom. The basement is sectioned into two areas. The front is currently used as a utility & workshop area, while the back unfinished portion could certainly be additional living space once finished. The yard is just shy of one acre and allows you to enjoy the space, a firepit and the benefits of a semi-rural lifestyle. SO many updates and here are a few: NEW septic in 2022, as well as a submersible pump & well extension, electric hot water tank, water softener w/integrated carbon filter for the entire house, PEX plumbing throughout ! In 2023: new HVAC, Mitsubishi Zuba H2i cold climate heat pump for heating & cooling, new ducting throughout the second floor. Landscaping & fencing have also been completed - see my list for ALL of the improvements, too many to note in a short space! To sum it up, almost all of the hard work has been completed, this home can now be yours to enjoy! Easy commutes via 40 (id:47351)
107 - 26 Salmon Side Road
Rideau Lakes, Ontario
This 4-bedroom, 1.5-bath home sits on a large lot with mature trees and a fully fenced back yard, perfect for families or anyone who enjoys outdoor space. The cozy living room features a propane fireplace, while the eat-in kitchen leads to a back deck ideal for BBQs and outdoor dining. The main floor has a full bathroom, and the basement includes a half bath and laundry area. With four bedrooms and plenty of space, this home offers both comfort and convenience. Reach out today to schedule a showing! House is built on leased land, currently $461 a month, includes water, sewer and property tax. (id:47351)
Lot 2 Yule Road
Merrickville-Wolford, Ontario
*This house/building is not built or is under construction. Images of a similar model are provided* Jackson Homes model with 3 bedrooms, 2 baths split entryway with vinyl exterior to be built on stunning 14 acre acre, treed lot just minutes from Carleton Place in the beautiful township of Merrikville-Wolford, and an easy commute to the city. Enjoy the open concept design in living area /dining /kitchen area with custom kitchen from Laurysen Kitchens. Generous bedrooms, with the Primary Ensuite bathroom. LVP flooring in baths, kitchen and entry. Split level Entry/Foyer, with rear access to a ground level deck off the Foyer to backyard. Attached double car garage (20x20) and the lower level awaits your own personal design ideas for future living space. The Buyer can choose all their own custom fishing with the Builders design team. All on a full PWF foundation! Call today! (id:47351)
3820 Scotch Line
Tay Valley, Ontario
Beautifully updated raised bungalow sits on just over 2 acres, offering modern upgrades and peaceful rural setting just minutes from historic Perth. Thoughtfully renovated inside and out, this home is move-in ready with stylish finishes and functional improvements. Heart of the home is brand-new $60,000 kitchen (2023), featuring upgraded appliances, quartz countertops, and plenty of storage. The open-concept living room includes custom built-in wall unit and pellet stove for cozy evenings. The main level also offers two bedrooms and full bathroom. New rear 2021 deck includes built-in hot tub extending your living space outdoors. Lower level renovated 2021 with bright, spacious familyroom offering second pellet stove for added warmth. Lower level also features third bedroom and big full bathroom. The large laundry and utility room provide ample storage and functionality. Additional updates include all-new 2021 flooring and new 2023 eavestroughs. The quality steel roof was freshly painted last year. The 2021 Amish-built shed has yard doors for ample outdoor storage. With modern upgrades throughout, this home is ideal for those looking for comfort, space, and convenience. Whether you are enjoying the warmth of the pellet stoves in winter or relaxing in the hot tub on a summer evening, this home has comforts for every season. (id:47351)
1197 Dovercourt Road
Toronto, Ontario
Welcome to 1197 Dovercourt Rd. This 3+1 bedroom semi-detached home is located in one of Toronto's most desirable neighborhoods! This rare & unique property offers 3 kitchens, 3 bathrooms, 200Amp panel and a detached garage with convenient laneway access. This home is perfect for multi-generational living with incredible potential for investors, renovators, or families looking to create their dream home that is close proximity to Wychwood Barns and a short walk to Geary Ave, featuring some of the best restaurants and bars such as Baldassarre, Jenn Agg's new venture General Public, Paradise Grape Vine, North of Brooklyn, and many more! (id:47351)
959 Adams Avenue S
Listowel, Ontario
This charming 2-bedroom, 2-bathroom brick bungalow offers the perfect combination of comfort, style, and convenience. Located in the southwest corner of Listowel, this home provides easy access to major roadways, making it ideal for commuters. As you approach the property, you're greeted by a well-maintained front garden, setting the tone for the care and attention given to this home. Inside, the open-concept living and kitchen area is designed for both relaxation and entertaining, featuring custom live-edge bar details and updated stainless steel appliances. Sliding doors from the kitchen lead to a newer wooden deck, perfect for outdoor gatherings or soaking up the sunshine. The spacious master bedroom boasts his-and-her closets and an ensuite bath, complete with a luxurious soaker tub – an ideal retreat after a long day. The second bedroom provides ample space for personalization and comfort. The unspoiled basement, with a rough-in for an additional bathroom, offers endless possibilities for a future rec room, extra storage, or whatever fits your needs. Outside, the fenced backyard provides privacy, while the large deck is perfect for barbecues with friends and family. With a single car garage and parking for two cars in the driveway, convenience is at your doorstep. Recent updates include a new A/C unit in 2023 fresh paint throughout the home including the garage door. Located in the friendly and welcoming community of Listowel, this home offers the charm of small-town living with all the modern comforts. Don't miss your chance to own this beautiful home – book your showing today before it's gone! (id:47351)
7118 Walkers Drive
Strathroy-Caradoc, Ontario
Welcome to 7118 Walkers Dr a unique property that checks off a lot of boxes. 5 + acre hobby farm - CHECK 5.75 acres / Within 10km of Strathroy - CHECK - 7 km to downtown Strathroy / Minimum 3 bedroom 2 bathroom home - CHECK- 4 bedrooms, 2 bathrooms Main house/ Detached 2 car Garage - CHECK / Two Car Garage (24ft x 23ft) / Spring Fed Pond - CHECK / Pasture for grazing - CHECK - 4 fenced off grazing pastures / Horse stalls - CHECK - 3 stalls - Tack Room - Feed Room- Covered Run In and outdoor riding arena fenced / 2nd DETACHED DWELLING - CHECK - 2 bedroom 1 bathroom bungalow, open concept living room, dining room and kitchen. Has its own septic tank, drive way and storage shed (23.5ft x 13.5ft) / Not on a gravel road - CHECK - paved road / High Speed Internet - CHECK - Bell Wireless Whole Home Internet or NFTC (Fiber) at road / Outdoor Storage - CHECK - multiple storage trailers and Drive shed (93ft x 32ft) / Shack Man/Woman cave - CHECK - 15ft x 13.5 ft stand-alone shack / Pool - CHECK - 21ft diameter above ground pool with deck and all accessories. With so many positives to this unique property it's well worth a look. Take the time and book a showing today and make this house your home! (id:47351)
891 Riverside Drive
London, Ontario
This stunning 1.5-storey family home features 4+1 bedrooms, 3 bathrooms, and a spacious open-concept floor plan. The main floor is centered around a beautiful kitchen with quartz countertops, an oversized island, and plenty of cabinet space, all complemented by modern engineered hardwood flooring throughout the main and upper levels. The main floor also boasts two generously sized bedrooms and an updated 4-piece bathroom. Upstairs, you'll find two more spacious bedrooms, both with walk-in closets. The enormous primary bedroom offers ensuite privilege and a cozy reading nook filled with natural light. The fully finished lower level expands the home's living space, featuring a large family room perfect for entertaining, along with an additional bedroom and bathroom for added convenience and privacy. Outside, enjoy a vast yard with modern landscaping and a large patio space, ideal for outdoor gatherings and relaxation. Don't miss out on this incredible opportunity to make this beautiful property your home! (id:47351)
6 Waterview Lane
Grimsby, Ontario
This lakeside townhome sounds like an absolute gem! The combination of stunning waterfront views from every level, plus direct lake access, definitely offers a peaceful and serene setting. It's great to see the convenience of nearby amenities like the QEW, dining spots, Go Transit, and shopping centers like Superstore and Costco. ideal for both relaxation and easy access to everything you need. With its three-story design, high ceilings, spacious bedrooms and sleek modern finishes, this home really seems to be built for comfort and style. The chefs kitchen, with an island and seating, must be a great spot for entertaining or just enjoying a meal. Enjoy year-round access to the Grimsby Trail, Lake Ontario, perfect for walking, running, and bird watching, dog walking, or simply relax by the lake and take in the beauty of your surroundings. Plus, having a private rooftop patio to unwind while taking in those views is a huge bonus! (id:47351)
45 Wellington Street S
Goderich, Ontario
Welcome to this beautiful piece of Paradise and experience with this stunning Custom-built Executive home a Luxury living in a place where Cottage life and Dream living meet. Sitting on acre in a quiet area of Port Albert community, this Newer-built Bungalow has everything you may desire in a home from Location to Functionality & Quality finishes. Desirable Open Concept main floor featuring 10 Ft Ceilings, a Spectacular large Gourmet Kitchen with a large Island, Quartz countertops, Top-of-the-Line Stainless Appliances, Pantry, huge Living room, formal Dining, a Focal-Point Fireplace, Engineered Hardwood & Ceramic flooring, absolutely Spectacular Ensuite & Main Bath, Walk-In closet, Laundry and an abundance of natural light. A huge partially finished Look-Out Basement efficiently partitioned with 2 additional Bedrooms and a full Bath roughed-in showcasing Full In-Floor Heating, large Windows, 9 Ft Ceilings, complete Framing, Insulation, Electrical, Plumbing, is awaiting your inspired ideas, artistic vision and special touches to finalize and for maximum enjoyment. Walk out to a relaxing Private Oasis, featuring a huge backyard with beautiful Landscaping, 24x14 Ft Covered Concrete Patio with Glass Railing, Gazebo & Firepit, custom 14x12 Ft Wood Tool Shed, green Fence. Take advantage of an Oversized Triple+ Garage able to accommodate parking for 4 vehicles, Generator, 200 AMP panel, ample asphalt Driveway for lots of vehicles recently completed and more. What an amazing setting, relax and spend a great time with family and friends ! At just a short Walk to beautiful beaches of Lake Huron, you will be astonished by the magnificent sunset, spectacular views and the tranquility this location can offer. Truly immaculate condition & amazing look - don't miss this out. (id:47351)
154 Bridge Crescent
Minto, Ontario
Welcome to 154 Bridge Crescent, Minto! This bright and spacious 3-bedroom bungalow offers an ideal layout for comfortable living. Featuring a large double garage, a partially finished basement with an additional bedroom, and stunning ravine views at the back perfect for nature lovers. The home boasts a great potential for customization, with ample space to entertain, relax, or grow. Located in a quiet, sought-after neighborhood, this property is a rare find and an incredible opportunity to make it your own. Don't miss out! **EXTRAS** All existing appliances. (id:47351)
566 Bessborough Drive
Milton, Ontario
Welcome to 566 Bessborough Drive, a stunning family home in Milton. Premium corner lot, no walkway, walking distance to Velodrome. Located close to upcoming Laurier University. This beautifully maintained property features a spacious layout with abundant natural light and brand new pot lights as well as modern finishes throughout. Great view of the escarpment. The highlight is the builder-finished basement offering versatile space perfect for entertaining, a home theatre, a home theater or play area for the kids. Approved permit available for legal basement & side entrance. **EXTRAS** Fridge, Stove, Washer, Dryer and Dishwasher (id:47351)
10080 Georgian Bay Shore
Georgian Bay, Ontario
Welcome to Pratt Bay, a quiet inlet off a back channel, but only 5 minutes or so by boat from a few marinas in Honey Harbour. There will be virtually no boat traffic near your cottage, making ideal for swimming, canoeing and paddleboarding. Just around the corner in North Bay of Honey Harbour is a great spot for watersports like wakeboarding and tubing. The shore deck at the shore is a great spot to soak up the sun and there are many mature trees if you want some shade. The cottage features 4 spacious bedrooms upstairs with a full washroom and a balcony with a great view over the front yard. The main floor has an open kitchen/dining area and living room with a roughed in area for a woodstove or propane fireplace and a good sized front deck. Down near the shore there's a dry boathouse which can be used as a bunkie if you have a lot of guests. The cottage has a steel roof and maintenance free exterior which adds to your peace of mind. Come and visit Honey Harbour and check out the unlimited boating that Georgian Bay has to offer. (id:47351)
84 Mccann Street
Guelph, Ontario
Welcome to this stunning, like-new, executive south-Guelph home, featuring over 4000 sqft of above grade living and enjoyment space. Backing onto a wall of forested greenery, you can enjoy the serene peace and quiet from a massive composite covered deck with gas fireplace and tv hookup, or from the large lower-walkout-level covered patio with gas fire pit. Your outdoor entertainment space at home has been carefully thought out and optimized! With the home's southwest exposure, you absorb a huge amount of natural light in the interior spaces as well. The open concept floorplan features an expansive and bright, gourmet eat-in kitchen, with upscale stainless appliances, a walk-in pantry, a huge eating/prep island, and an adjacent large dinette area as well. The oversized family room has a cozy gas fireplace and coffered ceilings, plus, there is a large formal dining area and main floor laundry as well. Tremendous personal space graces the upper level with four upper bedrooms, featuring a large, bright primary bedroom that overlooks the trees, with its own exquisite 5pc ensuite, huge designer walk-in closet, and private laundry. The other bedrooms are spacious and feature either an ensuite or "Jack&Jill" baths. The fully finished, walkout basement has a 3 pc bath, bedroom, office and a huge bright recreation room with another gas fireplace, plus workshop area, utility room with plenty of storage, and the walkout to the lower patio, which can be accessed via stone steps outside as well, making this ideal for an inlaw suite, home office or just extra room to spread out. The oversized double garage has 10' and 12' garage doors for 2-car parking, and can accommodate an additional 2 cars in the large stone driveway. This coveted area offers schools, shopping, trails and parks, the University of Guelph and nearby golf, or has quick and easy exit routes for out-of-town commuters. A great opportunity to move into your forever home and enjoy the good life in Guelph. (id:47351)
2 Island 860
Georgian Bay, Ontario
Your own island and only moments from the nearby marina! This 1 acre island has lots of useable space and features level grassy areas and granite outcroppings and many mature trees. The large deck is perched on a rock and is the perfect vantage point for some stunning sunsets. The century log cottage features an open living/kitchen/dining area with vaulted ceilings and a granite fireplace with airtight insert to take the chill off during the shoulder months. There are 2 bedrooms and a loft for extra sleeping and there's room on the island for a sleeping cabin to accommodate a larger family. The back of the island is home to a great workshop with doors on both sides so it's easy to drive the lawn tractor straight through. (id:47351)
202 Whites Falls Road
Georgian Bay, Ontario
Welcome to 202 Whites Falls Road, a breathtaking waterfront retreat on Gloucester Pool in Port Severn. This luxurious 4-bedroom, 5-bathroom home combines modern elegance and comfort, offering an open-concept layout, soaring ceilings, and expansive windows that showcase stunning lake views . Designed with entertaining in mind, the spacious living and dining areas are bathed in natural light, while the high-end kitchen with a large island is a chefs dream. The primary bedroom offers a private escape with a spa-like ensuite and mesmerizing water views. Three additional bedrooms, each with its own ensuite, provide ample space for family and guests. Step outside to enjoy direct waterfront access, perfect for boating, swimming, or simply relaxing by the shore. With a 3-car garage offering generous storage, this property blends luxury, nature, and convenience, just minutes from Hwy 400. Don't miss this rare opportunity. Contact us today for more information or to schedule your private tour! (id:47351)
