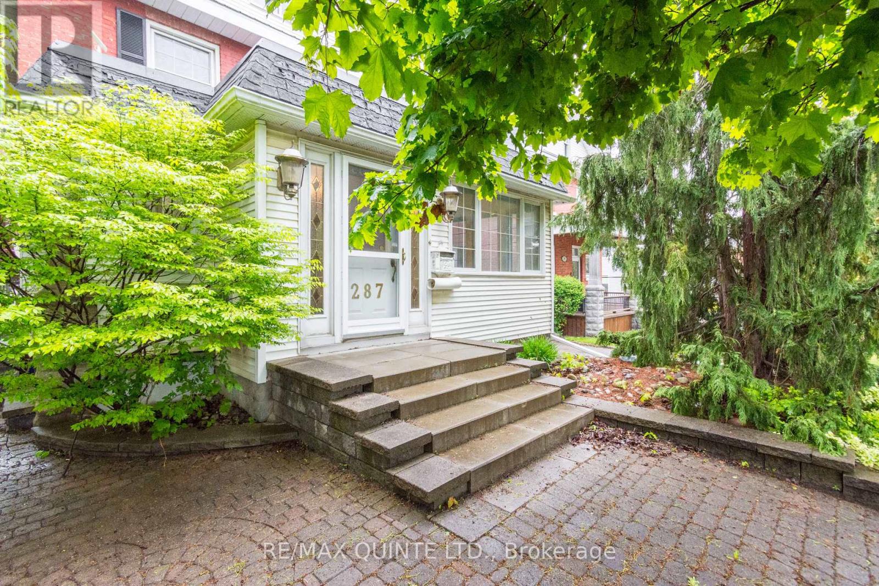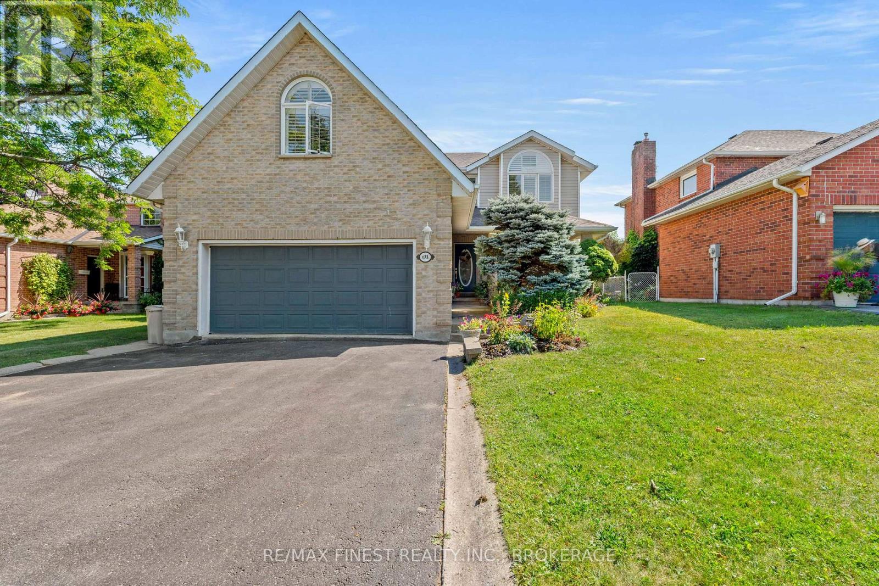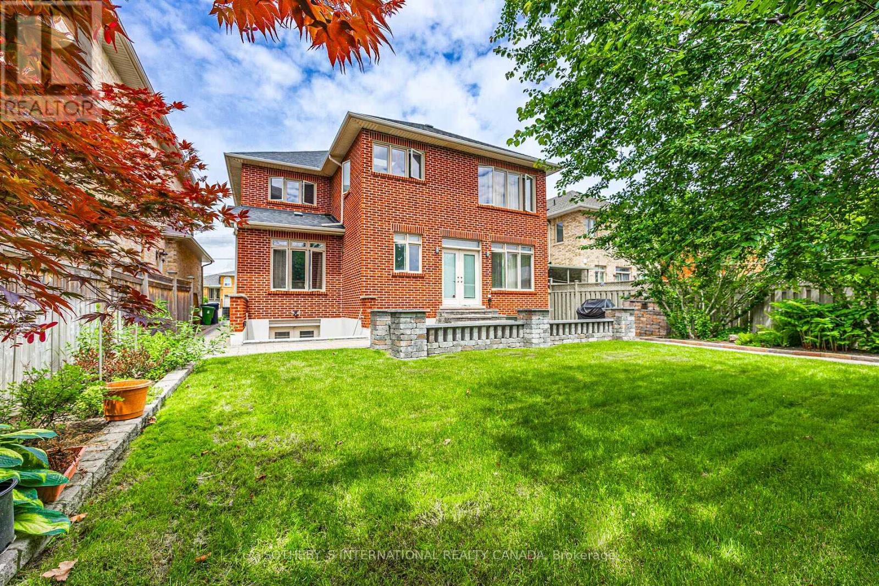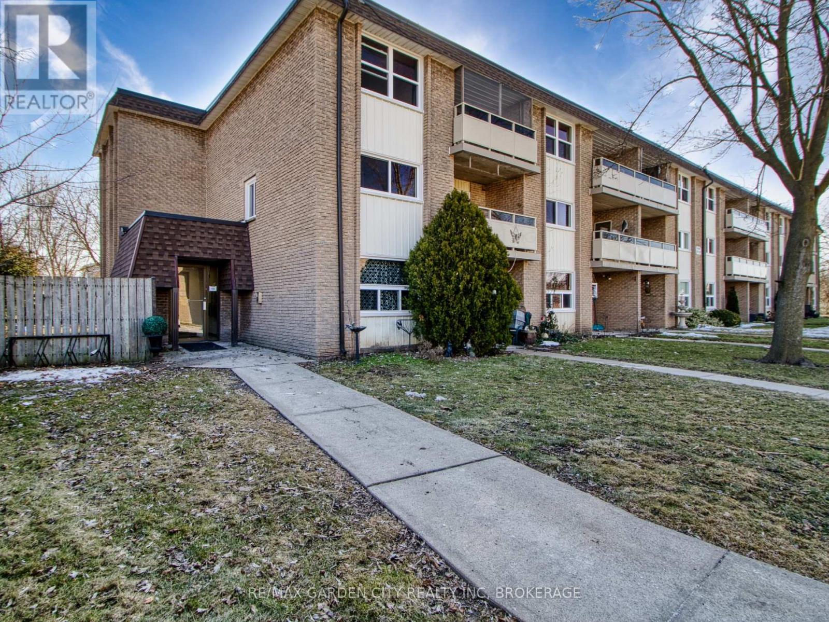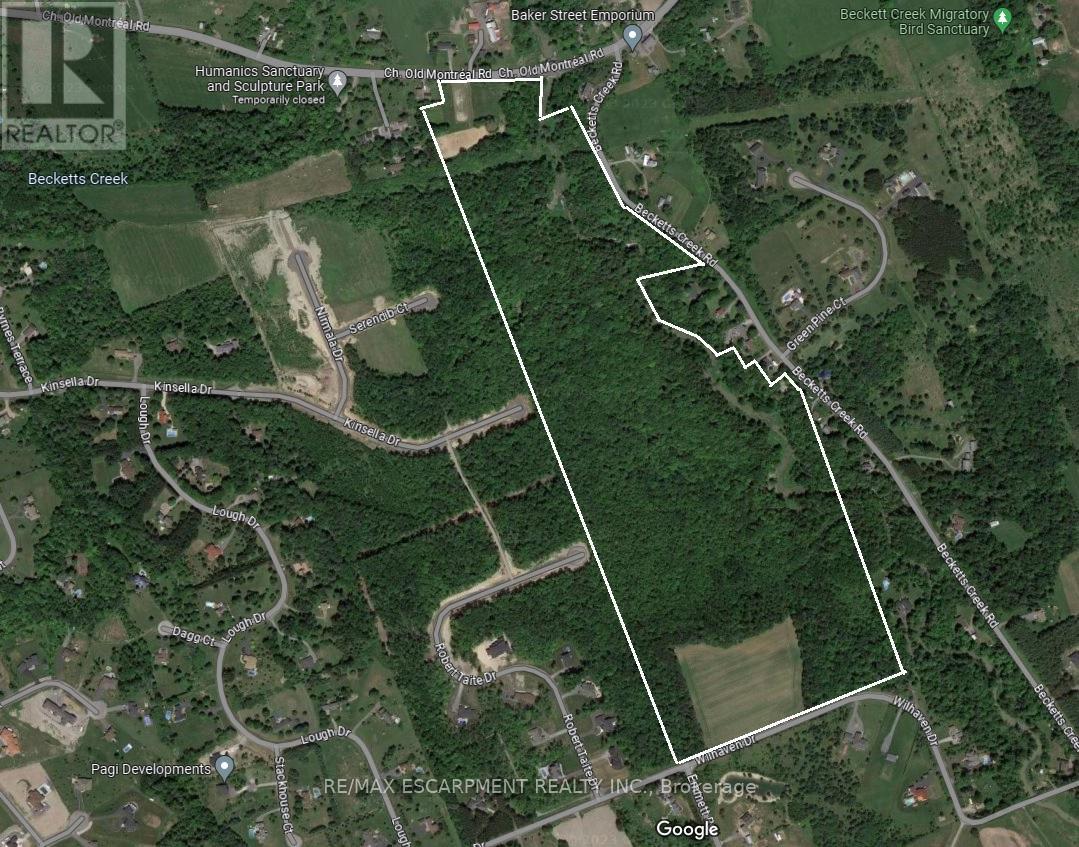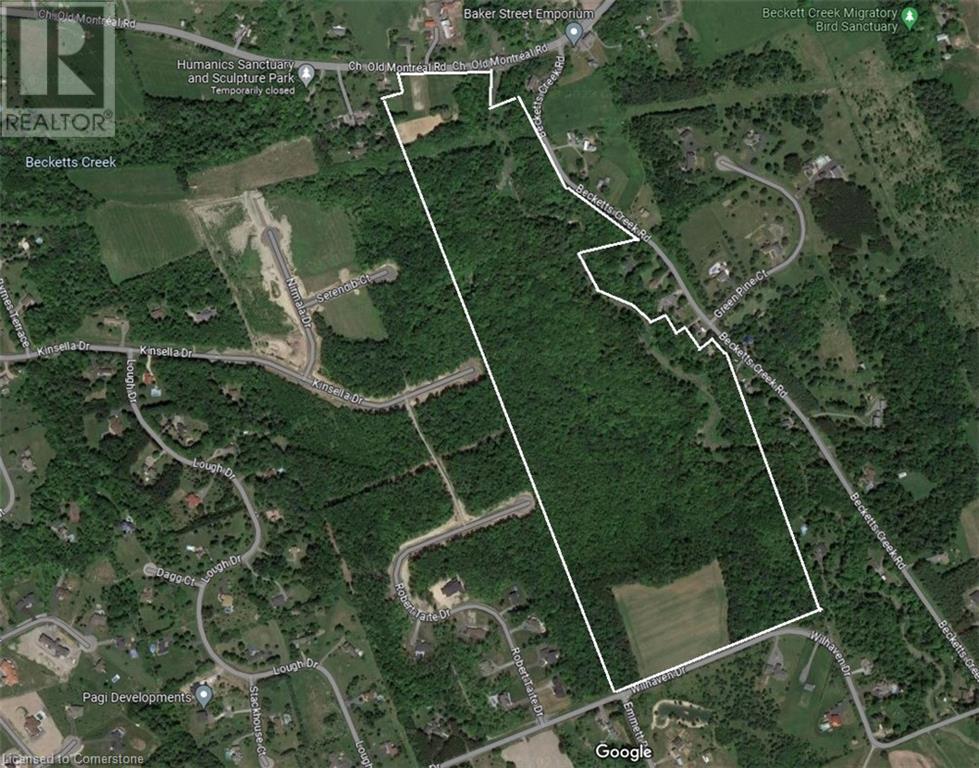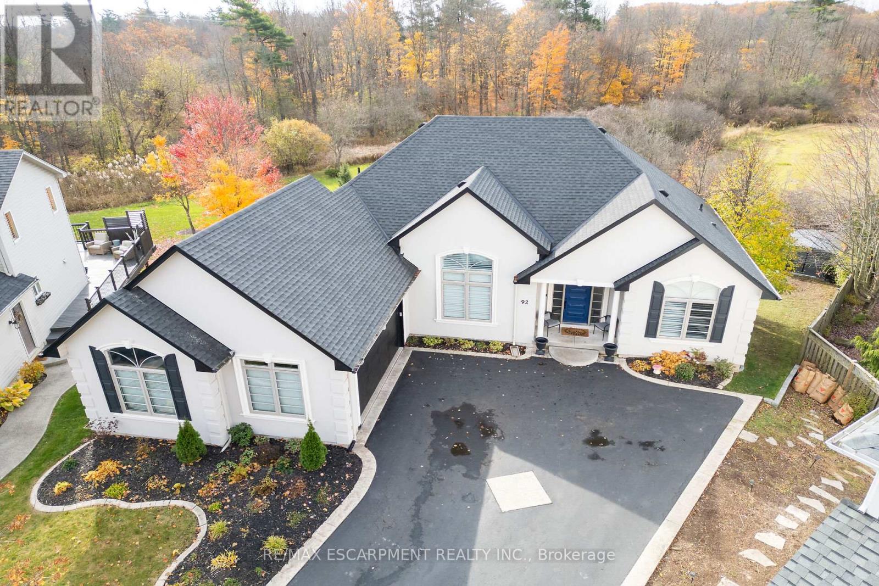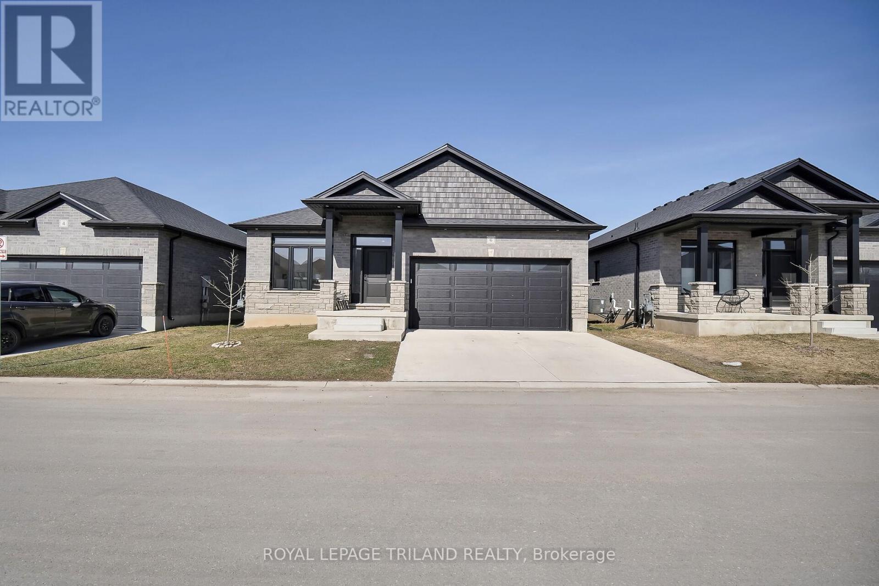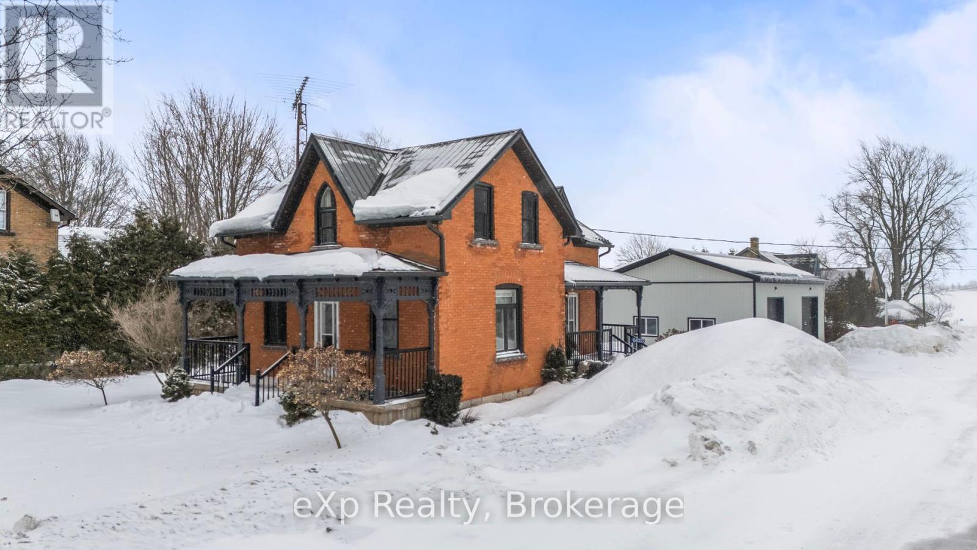Lower - 12 Cascaden Street
Toronto, Ontario
Affordable & Spacious 2-Bedroom, 2-Bathroom Basement Unit Available For Rent In A Quiet, Family-Friendly Neighborhood. The Unit Offers A Functional Layout With A Comfortable Living Space, A Kitchen With Ample Storage, And Two Well-Sized Bedrooms, Each With Its Own Bathroom For Added Convenience. Features A Private Separate Entrance And Comes With Up To Two Parking Spots. Rent Includes All Utilities And High-Speed Internet, Making Budgeting Easy. Conveniently Located Near Parks, Schools, Shopping, And Public Transit. Ideal For Professionals Or Small Families. (id:47351)
107 - 23 Eldora Avenue
Toronto, Ontario
Prime Location In North York. Modern And Cozy 2 Level Townhouse In The Mature Community. Many Upgrades: Hardwood Floors Throughout, Granite Countertop In Kitchen, Fitted Cabinetry And More! 2 Bedroom, 2 Bathrooms, Modern-Looking And Steps From Yonge/Finch Subway & Ttc, Shopping, Groceries And Restaurants. (id:47351)
Lot 30 Mapleview Crescent
Port Colborne, Ontario
This Lot is 118' wide by 127' deep and is fully cleared, flat, and ready for your new build! Tucked back privately on its own quiet, treed, mature Crescent amongst other over sized Lots! Free access to Sherkston Shores Sun Retreat to enjoy access to two beaches (Wyldewood or Elco) or Sherkston Quarry. 10 min to Crystal Beach, 15 min to the Peace Bridge, and 10 min to downtown Port Colborne. Centrally located to access all amenities and enjoy the sandy shores of Lake Erie. This Lot is located next to 4875 Mapleview Crescent for directions to the Lot. (id:47351)
1 Pine Place
Petawawa, Ontario
Currently tenanted. Solid brick constructed bungalow [built 1974; 1075 sqr ft main level] with many upgrades in a family-friendly neighbourhood on a quiet cul-de-sac. Bright & spacious this home is flooded w natural light and has its beautiful original hardwood floors [in great condition]. Spacious living rm [w bay window], a lovely modern kitchen [w island, granite counters] and eat-in area for small dining table, 3 bedrooms on main level + 4pc bath, W/I pantry/broom closet. Lower level has a den /office space [L-shaped], 3pc bath, a huge L-shaped rec room w brick heath for stove [one section of room is currently used as exercise area], laundry and ample storage. Yard is fully fenced w privacy fencing, large deck + garden shed. Specs: updated windows & doors [not original; age unkn], furnace 2017, AC 2001, shingles 2019, fridge & stove 2016, fence 2024, above-range microwave 2024, updated fans in both bathrooms 2024, freshly painted 2024. Tenants lease: expiry 31 Aug, 25; rent $2200/m + utilities. 24 hr for all showings, 24 hr Irrevocable on all offers. Water main froze in winter 2019; drip system professionally installed to mitigate any future issues. (id:47351)
406 - 9000 Jane Street
Vaughan, Ontario
An exquisite one-bedroom designer unit located in the vibrant community of Concord, Vaughan. This stunning residence offers excellent and robust modern amenities, luxurious finishes, and a prime location. The open-concept floor plan maximizes space and natural light, creating a bright and inviting living environment, style and functionality. Situated in a dynamic neighborhood with easy access to shopping, dining, entertainment, and public transportation, the building offers secure entry, 24-hour concierge, designated parking, and the convenience of two storage lockers. This unit is perfect for self occupied or investors looking for excellent value and potential. Don't miss out on the opportunity to own this exceptional unit ! Hospital, Vaughan Mills, Highway 400, Public Transportation. (id:47351)
138 Alpine Lake Road
Trent Lakes, Ontario
Welcome to this beautifully renovated home located in the wonderful waterfront community of Alpine Village, on Pigeon Lake, only 8 minutes from the quaint town of Bobcaygeon. The property's extensive renovation in 2022 has created an open, spacious, well appointed home with custom built-ins, quality finishes throughout and adorable curb appeal. The open concept main floor living and dining rooms flow into the new kitchen addition that features quartz counters, S/S appliances and plenty of storage. Main floor living is easy with a spacious bedroom, 4 piece bathroom, laundry room and walk outs to the back deck, to the screened-in room for 3 season lounging which includes a hot tub for year round soaking and relaxation. The second floor addition boasts a large bedroom, 5 piece bathroom and a large walk in closet.The double car detached garage adds even more storage space for your tools, toys, cars and has a separate 40 amp electrical panel and even a RV plug. This beautifully maintained property also has a newly fenced back yard. Relax, BBQ and dine on the back deck perfect for entertaining your wonderful new neighbours, friends and family. Alpine Village offers a beautiful park, stunning beach for swimming, docking and boat launch. Yearly fees of $175 and a dock fee of $75 enables coveted access to the north end of Pigeon Lake and all the incredible boating the Trent System has to offer. Come kick back, relax and enjoy lake life in the beautiful Kawarthas! (id:47351)
1276 Maple Crossing Boulevard Unit# 610
Burlington, Ontario
1 bedroom + den/solarium suite in the desirable Grande Regency in prime downtown Burlington. Downtown pedestrian/bike path right behind the property and a short walk to the downtown core and the waterfront’s restaurants and shops. QEW Niagara and Toronto access as well as Joseph Brant Hospital and Mapleview Shopping Centre all nearby. This 718 square feet unit offers ample natural lighting with the southwest exposure. Large open living and dining rooms, open to the kitchen. The bedroom features a large walk-through closet leading to the private four-piece ensuite washroom with bathtub and separate shower stall. The solarium offers a private space that can be closed off from the living room. Also features in-suite laundry room and an underground parking space. The building offers many amenities including 24-hour concierge/security, outdoor pool and tennis court, racquetball court, exercise room, party room, library, sauna, rooftop terrace, BBQ area, guest suites, visitor parking and a car wash. Condominium fee includes all utilities including heat, hydro, water, Bell cable TV and high speed internet. (id:47351)
102 - 56 Tripp Boulevard
Quinte West, Ontario
Your ideal ground-floor Condominium awaits at The Camelot. A highly sought-after move-in-ready, 2-bedroom, 2-bathroom main-floor unit located in one of Trentons most desired areas. This well-designed layout provides the ultimate in convenience and mobility with easy access, no stairs or elevators required, making it ideal for those seeking a more effortless living experience. This beautiful bright renovated end unit has tons of windows creating a warm and welcoming atmosphere. The fully updated kitchen showcases quartz countertops, under mount lighting, stainless steel appliances and a lovely bay window that creates a cozy nook filled with natural light. The spacious primary bedroom features a large walk-in closet with built-in shelves and a luxurious ensuite equipped with ample drawers and cabinets. Both bathrooms have been modernized with new vanities, tiled showers, brand new lighting, and stylish new flooring. The updated flooring continues throughout the kitchen and bedrooms, blending contemporary design with functionality. Additional features include a spacious laundry room with plenty of storage, plus a exceptionally large locker conveniently located just down the hall on the same floor making it easy to store extra belongings. Enjoy the ultimate convenience of being walking distance to shopping, dining, and all the amenities you need. Whether you're seeking single-level living or simply prefer the ease of ground-floor convenience, this unit has everything you need. (id:47351)
287 John Street
Belleville, Ontario
This wonderful East Hill property is a legal duplex but could easily be turned into a single family home with up to Four Bedrooms or easily turned into a triplex, each with their own existing entrance. This large home, over 3000 square feet, has been lovingly upgraded and maintained by the owner for almost 50 years. All updates are of top shelf quality. If you wanted more bedrooms on the main level you can easily make two more of the living and dining room, lots of possibilities. The main house is spacious with a 2nd floor bedroom with its own ensuite and hot tub. The custom kitchen features granite counters, undermount sink and abundant indirect lighting. The main floor laundry is disguised off of the kitchen. The back entry is into the family rom which features its own natural gas fire place/stove. The front entry is currently into an office which would lend itself to many home businesses. The home is heated by a deluxe boiler system. The upper 1 bedroom apartment is excellent and features a great tenant who would like to stay. The garage could house one car with five other spaces available. the driveway to the south is mutual while the property has a ROW over the driveway to the north. Seller is open to any and all offers. (id:47351)
688 Parkside Crescent
Kingston, Ontario
Welcome to 688 Parkside Crescent - This beautiful centrally located 5 bed + 3.5 bath 2 storey - is the perfect home for every family. Walking into your spacious foyer, and throughout your main level this lovely home is sure to impress. Kitchen featuring built-in stainless-steel appliances, double wall oven, cherry cabinetry and granite countertops, overlooking your dining nook. Living/dining room combo, with California shutters, and family room with natural gas fireplace and granite stone surround. Upstairs you'll find 4 bedrooms, 3 of which include walk-in closets, 5pc recently renovated bath, master with hardwood floors and renovated 4pc master ensuite. Lower Level with additional bedroom and den, spacious rec room, 4pc renovated bath, with development potential for in-law suite and separate entrance through your 2 car garage. Outside to the backyard oasis, with inground pool, poolhouse, hot tub, stone patio and an abundance of vegetable and beautifully landscaped flower gardens, all while backing onto the backing Meadowbrook park - the perfect spot for outdoor entertainment or a relaxing staycation.Updates and additional features include; Pool Liner 2020, Furnace 2017, Hot Tub 2019, Pool Vacuum 2022, Roof 2015, Pool House Roof 2019. Hardwood Flooring, Main Floor Laundry, Some Newer Light Fixtures, Plumbing Fixtures & more! (id:47351)
10 Greer Street
Kingston, Ontario
Tucked away on a peaceful dead-end street, this stunningly renovated elevated bungalow is a true hidden gem. Step into the open-concept living space, where a vaulted ceiling, recessed lighting, and an elegant electric fireplace create an inviting ambiance. Patio doors lead to a spacious deck, offering seasonal views of the serene Cataraqui River. This home features a beautifully updated kitchen, with quartz countertops, sleek stainless steel appliances, a charming sloped ceiling with a skylight, and ample storage. Retreat to the spacious primary bedroom, complete with a luxurious 4-piece ensuite designed for ultimate relaxation. Additional highlights include a stylish half bath on the main floor, motorized blinds for added convenience, a newly installed concrete pad and interlocking pathway, and an efficient gas furnace. Set on an extra-deep 200-foot lot with a meticulously landscaped front yard, this home also offers parking for four vehicles. Ideally situated with quick access to the 401, shopping, and downtown, this property is a rare find don't miss your chance to make it yours! (id:47351)
Bsmt - 33 St. Andrews Boulevard
Toronto, Ontario
This one-bedroom unit offers a bright and spacious living environment with high ceilings and private walk-out entrance that create an open and airy atmosphere. Designed with contemporary aesthetics in mind, the unit features modern finishes throughout. Residents will appreciate the convenience of having a dedicated parking space. The property is located near the new Costco, shops, public transit and the 400 series highways making commuting a breeze. Also minutes to Toronto Pearson Airport. This unit is perfect for those seeking a harmonious blend of modern living, convenience, and connectivity in a desirable neighbourhood. Unit is unfurnished. (id:47351)
52 - 580 Renforth Drive
Toronto, Ontario
Desirable Centennial Gardens Townhomes! *Calling all First Time Buyers, Move-Up Buyers or Down-sizers! True Pride of Ownership for 50+ Years! Clean and Well-Maintained 3-Level Townhouse. This Functional And Spacious Townhouse Features 3 Bedrooms and 3 Washrooms! Large Living/Dining with Walk out to Enclosed Backyard, A Recently Updated Kitchen with Stainless Steel Appliances, (*Dishwasher Ready*) Powder Room on Main Level. Upper Level Features 3 Large Bedrooms with Ample Closet Space, Full 4 Pc Washroom with Double Vanity. The Finished Basement Includes a Large Rec Room and Additional Bedroom, 3 Pc Washroom with Shower, Laundry Room, Cold Cellar, Ton Of Storage Space and More! Convenient Underground Parking Spot in Small Underground Garage (Only 12 Spots)- Convenient for All Seasons* - Short Walk to Unit. Lots Of Exterior Visitor Parking. Approx 1200+ Sq Feet Above Grade (+ Additional 600 sq ft in Lower Level!) *Unit Fully Painted, Carpets have just been Steam-Cleaned. **Immaculate Hardwood Flooring Under all Carpet on All Levels**. Perfect Location in Etobicoke! Walk To Transit and Great Schools Nearby. Quick Access to All Highways and Main Amenities. Convenient Plaza Across the Street with No Frills, Eateries and More. Short Walk to The Future Home of The Eglinton LRT! Ton Of Parks Including Centennial Park and Golf, Etobicoke Olympium, Access to Walking/Cycling Trails + Much More. Take the Virtual Tour! (id:47351)
85 Laird Drive
Markham, Ontario
Entrie Property rent and basement renovation new kitchen(2024),Walk To Steeles, Bus, Wal-Mart, Stores & Plaza ! Gorgeous 4+2 Bedroom Recently Upgraded New Hardwood (2017) On 2nd Fl. Oak Staircase, Freshly Painted Thru-Out. Upgraded All Windows, Doors, Washrooms, Roof, & Furnace. Spacious Layout, Bright Kitchen, Large Master Bedroom With Ensuite & W/I Closet. Finished Basement With 2 Bedrooms, Large Living Room & Washroom. Must See ! Interlock Driveway, No Side-Walk. Quiet & Convenience Neighbourhood. (id:47351)
5544 George Street
Niagara Falls, Ontario
Discover your new home in this inviting and bright main floor apartment featuring 2 spacious bedrooms and 1 modern bathroom. This well-maintained property has been beautifully updated, combining comfort with style. Open and airy layout, perfect for relaxation and entertainment. Equipped with essential appliances, including a fridge, stove, and stackable washer and dryer for your convenience.Enjoy the comfort of central air to keep you cool during warmer months.1 parking spot available for your convenience.Situated close to shops, restaurants, and easy access to the QEW, making commuting a breeze! This apartment is the ideal choice for the working professional seeking a comfortable and convenient living space. Don't miss out on this one: Offered at $2,100 a month- ALL INCLUSIVE! Schedule a viewing today!**Contact me for your property tour** Please be aware that the backyard is designated for the exclusive use of the landlord only. (id:47351)
6 Mair Court
St. Clements, Ontario
Over a 1/2 acre on this very well landscaped lot on a quiet Court in St. Clements, minutes from Waterloo!. This custom built home (for the previous owner) has been very well maintained & has had many updates since built. Great room w/hardwood, crown moulding & gas fireplace, Dining room w/hardwood & crown moulding. Lovely 'white' kitchen w/granite counters, travertine backsplash & island. This area includes a dinette. Walkout to a deck & gazebo (less than 1 yr old) as well as an aggregate concrete patio. Main floor laundry updated in 2024, and a 2 piece powder room. Inside entry to the insulated triple garage. Upstairs features the Primary bedroom with a 5 piece ensuite (shower stall updated in 2023) & a walk-in closet. There are two more bedrooms that share a 5 piece bathroom. There is a loft area in the hallway. The basement is fully finished, consisting of a games room w/gas fireplace & a rec room w/wet bar. Vinyl tile flooring. There is a 3 piece bathroom as well as storage & a cold room. 125 amp. electrical panel. 2 skylights have been replaced recently as well as leaf guard on the eavestrough. Irrigation system.Updated gas furnace (2019), water heater (2022). Recently painted - ready to simply move in! Shows 'AAA'. (id:47351)
312 - 41 Rykert Street
St. Catharines, Ontario
Check out this unique two-story condo that's a real handyman special! It's in a prime location just minutes from downtown, Brock University, the GO station, and highway access. On the main floor, you'll enjoy open-concept living with a walk-out to a private patio and a convenient 2-piece bathroom. Upstairs, you'll find two bedrooms (one boasting its own balcony with views of gardens and trees), a cozy den, and a full 4-piece washroom. (id:47351)
0 Old Montreal Road
Ottawa, Ontario
Opportunity Knocks For The Small/Custom Builder, Investor Or Nature Enthusiast. This 97 Acre Property Stretches From Old Montreal Rd. To Wilhaven Dr., With Frontage On Both. The Property Offers A Combination Of Woods, Meadows And Farm Land While Beckett Creek Runs Through It With Its Own Beckett Creek Waterfall. Zoned RR1 (Rural Residential 1) And Is Next Door To Cumberland Estates, This Property Has Not Been Severed Since Purchased In 1983: The Possibility Exists That A Maximum Of 2 New Additional Lots Could Be Created Given They Meet The Official Plan Policies For Severances In The Rural Countryside. Retain The Bulk For Your Estate Home/Land Bank For The Future. Property Is Sold As-Is Vacant Land, Directions: On Old Montreal Rd, Property Is Just West Of Beckett Creek, East Of #3496. On Wilhaven Dr. Property Is On The North Side, East From Emmett Rd, West Of #3369 (id:47351)
0 Old Montreal Road
Ottawa, Ontario
Opportunity Knocks For The Small/Custom Builder, Investor Or Nature Enthusiast. This 97 Acre Property Stretches From Old Montreal Rd. To Wilhaven Dr., With Frontage On Both. The Property Offers A Combination Of Woods, Meadows And Farmable Land While Beckett Creek Runs Through It With It’s Own Beckett Creek Waterfall. Zoned RR1 (Rural Residential 1) And Is Next Door To Cumberland Estates, This Property Has Not Been Severed Since Purchased In 1983: The Possibility Exists That A Maximum Of 2 New Additional Lots Could Be Created Given They Meet The Official Plan Policies For Severances In The Rural Countryside. Retain The Bulk For Your Estate Home/Land Bank For The Future. No Representation Or Warranty, Buyers To Do Their Own Due Diligence Regarding Any Severance Potential, Suitability For Their Intended Use Or Any Future Development. Property Is Sold As-Is Vacant Land. Directions: On Old Montreal Rd, Property Is Just West Of Beckett Creek, East Of #3496. On Wilhaven Dr. Property Is On The North Side, East From Emmett Rd, West Of #3369 (id:47351)
92 Celtic Drive
Haldimand, Ontario
This expansive 4 bedroom, 3-bathroom single-family home boasts over 3,500 square feet of beautifully finished living space, offering both luxury and comfort. Recent extensive upgrades throughout the home ensure modern appeal with timeless style. Enjoy spacious rooms, high-end finishes, and a flexible layout perfect for families and entertaining. Step outside to your own private oasis, featuring a large lot that backs onto a serene wooded forest - perfect for enjoying peaceful nature views or outdoor activities. Located in a sought-after neighbourhood, this home offers the perfect balance of privacy and convenience. Don't miss the opportunity to make this dream home yours! (id:47351)
1286 Davis Loop
Innisfil, Ontario
Stunning Newly Built Bright 4bdr home with modern finishes and functional layout. A covered front porch and elegant double-door entry leading into a sun-filled, spacious interior with a flowing, open-concept layout, loaded with upgrades. The stylish kitchen boasts granite counters, a large island with breakfast bar seating and ample storage, seamlessly connecting to the bright breakfast area with a walkout and the cozy great room with a fireplace, overlooking the backyard through large windows. There is a gas line installed in the kitchen for easy conversion to a gas stove. Four generous bedrooms in upstairs, including a luxurious primary suite with a private ensuite, while three of the bedrooms feature bright large windows with closet. The basement offers endless potential for customization with large windows and cold room, while a double-car garage with an easy-access to hallway enhances everyday convenience. This never-lived-in 2-storey detached home is located minutes from Lake Simcoe near killarney Beach and Marina, schools, golf courses, and Highway 400 in a family friendly neighborhood with easy access to the South Barrie GO Station. Some photos are virtually staged.*7 years Tarion warranty coverage* Exteriors will be completed in spring by the builder under Tarion warranty at no cost. NO HST/GST!! (id:47351)
6 - 383 Daventry Way
Middlesex Centre, Ontario
Welcome to Daventry's beautiful bungalow nestled in the sought after community of Kilworth Heights.! The Tuscany Model built by Werrington Homes is a stunning one-floor bungalow with 2+2 bedrooms, 3 full bathrooms, a finished basement, and a double car garage. This home boasts the open floor plan, complete with custom upgrades throughout, lots of pot lights, 9 ft ceilings,quartz counters, an open iron railing staircase, and beautiful flooring. The upgraded kitchen features high-end appliances, Soft-Close Cabinetry, backsplash, large islands, and an electric fireplace is included in the living/dining area. The lower level is finished to perfection,with raised ceilings, a huge family room, 2 bedrooms, a 3 pc bath, and ample storage space.Located in the desirable and growing community of Kilworth & Komoka, this home is just minutes from London's west end. Easy access to the conveniences of the city as well as the natural beauty of the Komoka Provincial Park. Just steps from Komoka Provincial Park & beautiful river trails, excellent schools, playgrounds, amenities & quick access to HWY 402! Low monthly fee of$83, nice and quite neighbours. This home has it all and move in ready. (id:47351)
315 Arthur Lane S
Ottawa, Ontario
Introducing a newly renovated three-bedroom, two-bathroom home in a prime location. Walking distance to Dow's Lake, Little Italy, and Chinatown, it offers ultimate urban convenience. The property includes parking for 4 vehicles, high ceilings upon entry, leading to an expansive open-concept living and dining area. The brand-new kitchen features stainless steel appliances, and the main level has a convenient bathroom. Upstairs, you'll find three bedrooms, a full bathroom, and a skylight that fills the space with natural light. The backyard oasis has a large deck for outdoor dining, complemented by a versatile garden, and a yard for privacy. This property offers a rare combination of ample parking & a superior location. Located 5 minutes from Glebe High School, 20 minutes from Carleton University, and in the Lisgar College catchment. A single bus ride or bike to Ottawa University. 4 parking space. Perfect for first-time buyers or as an investment., Flooring: Hardwood, Flooring: Laminate (id:47351)
84322 Mcnabb Line
Huron East, Ontario
Welcome to this beautifully updated 1.5-storey home, nestled at the intersection of Cranbrook. This property offers a fantastic opportunity for those seeking comfort, convenience, and outdoor space. The exterior has seen an overhaul with new windows, stone window ledges, soffit, fascia, brickwork and freshly painted porches. Inside, you'll find bright and spacious living spaces that create an inviting atmosphere with new flooring in the Living Room and Family Room. The Kitchen has been updated with refinished cabinets, new backsplash and beautiful custom stone countertops. The mudroom off the Kitchen makes entering and exiting a breeze, plus great additional storage! Enjoy family meals in the sizable Dining Room with a gas fireplace. Rounding off the main level is main floor laundry and a 4-piece Bathroom with a new tub surround. The upper level features cozy bedrooms with the Primary Bedroom featuring a large WIC. Large windows that bring in natural light, making this space feel open and airy. Step outside to discover the real gem of this property the expansive 25x45 detached shop, complete with in-floor heating for year-round use. Whether you're looking for a workshop, extra storage, or a place to pursue your hobbies, this space is a true bonus. Another bonus is a 25x25 greenhouse, perfect for gardening enthusiasts or anyone looking to grow their own fresh produce! A stunning custom stone walkway leads you from the house to the detached shop and greenhouse. This home offers a peaceful, private backyard space for family and friends. With so many updates throughout the inside and exterior, this property is perfect for those looking for a home that checks all the boxes. Don't miss your chance to make this updated gem your own. Schedule your viewing today! Furnace/FAP 2018, Metal Roof 2011. (id:47351)








