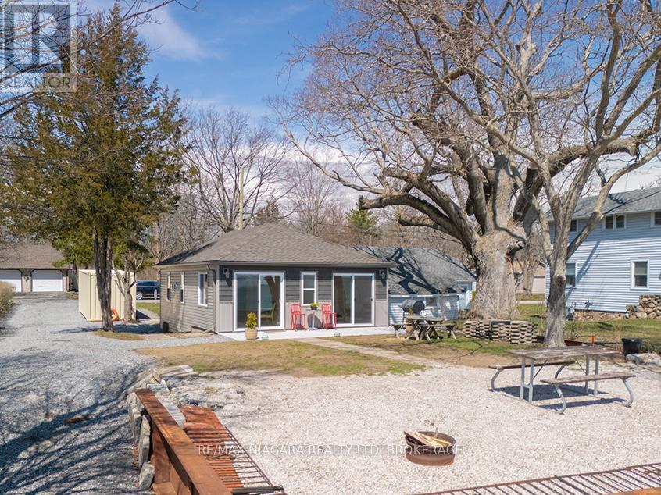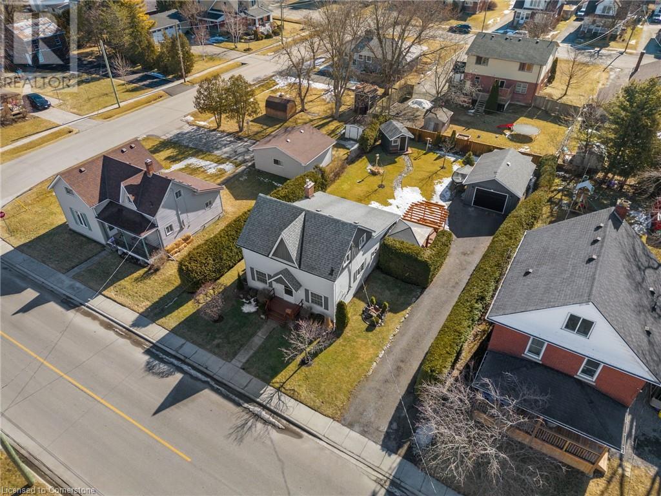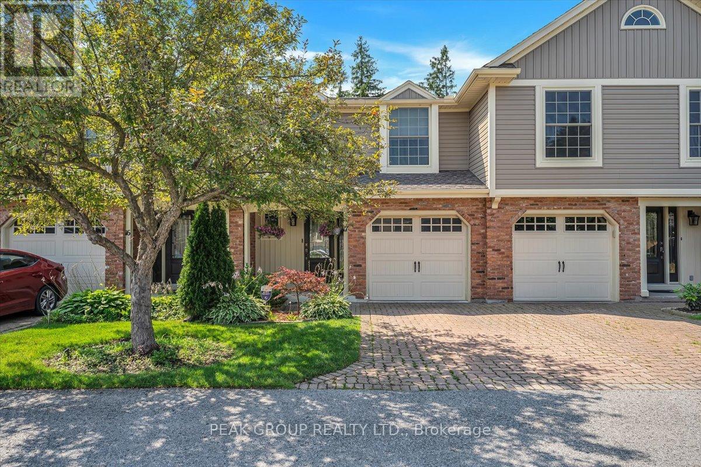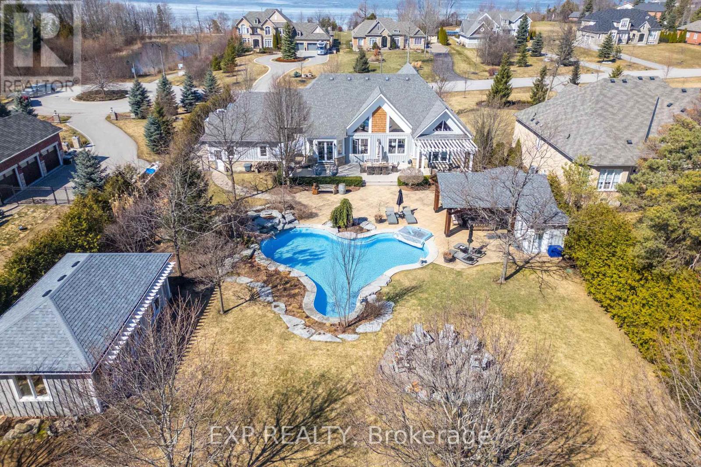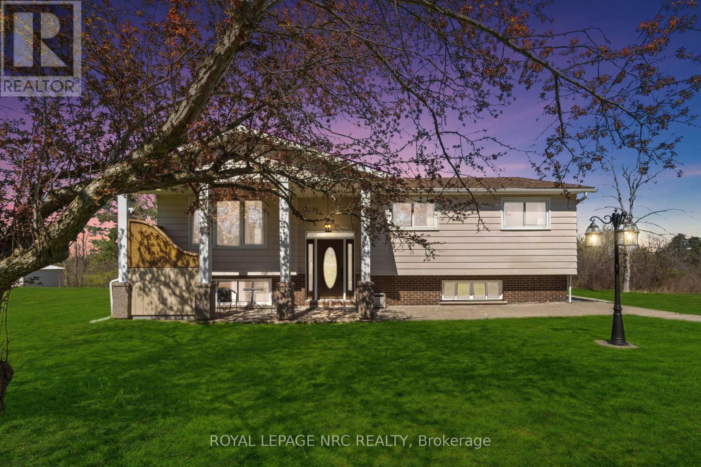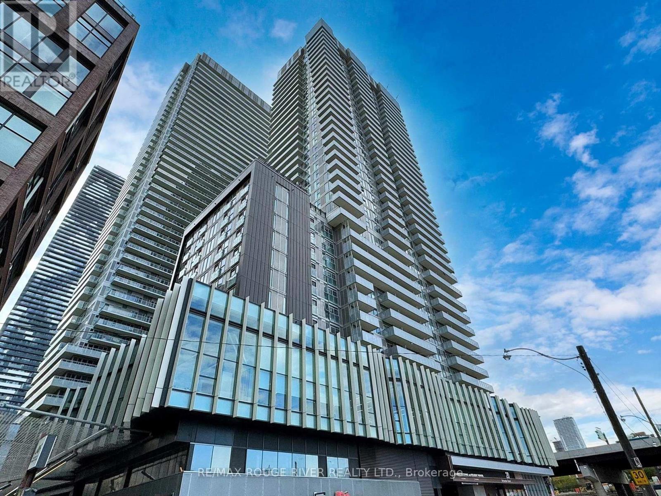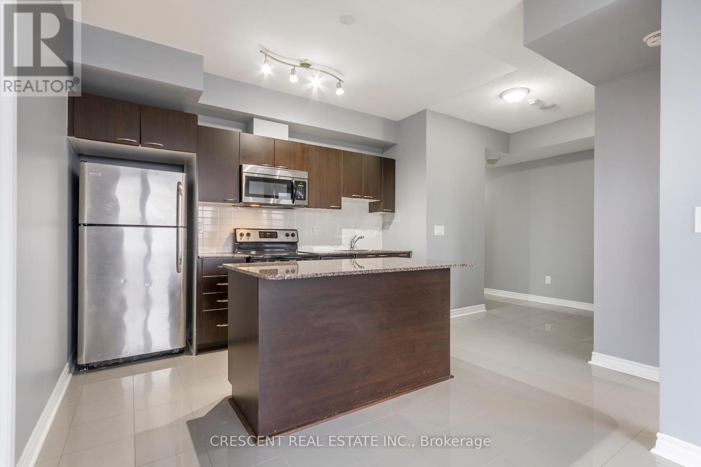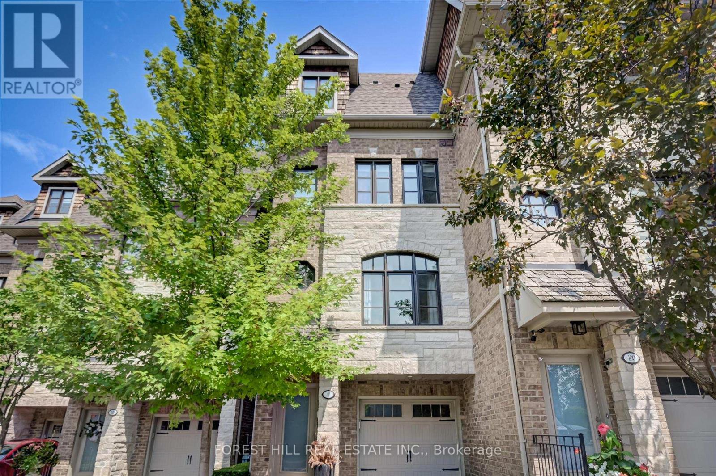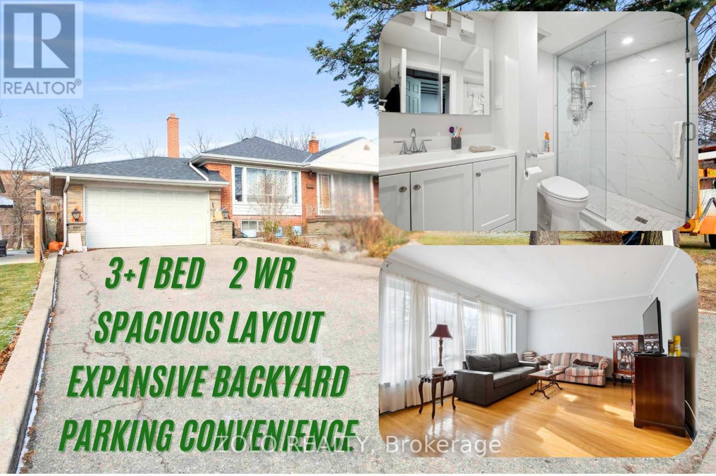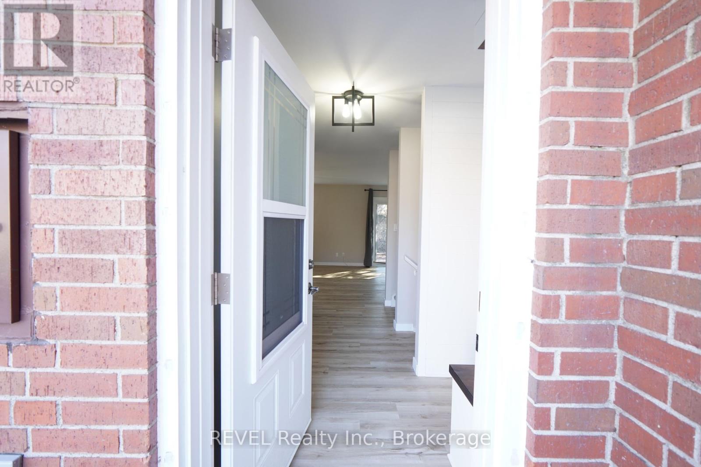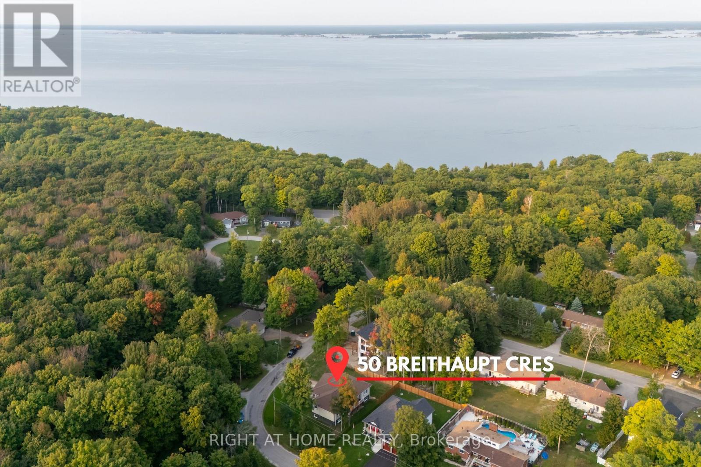2126 Grange Drive
Mississauga, Ontario
Seize the opportunity of a lifetime to own an extraordinary residence in the prestigious Gordon Woods Area! This stunning two-story masterpiece boasts over 4,300 sq. ft. of luxurious living space on an expansive 72.5 x 237 ft. lot, a rare gem. Nestled among breathtaking multi-million-dollar homes and enveloped by a Muskoka-like landscape, this property is a nature lovers paradise. The backyard, backing onto a serene ravine and creek, offers unmatched tranquility, while the front yard dazzles with manicured landscaping, perennials, sprinklers, and ample parking for 11 vehicles outside, a detached 3-car garage. Step inside to a world of elegance, where wide plank hardwood floors, soaring ceilings, and sophisticated light fixtures create a grand yet welcoming ambiance. Three cozy gas fireplaces add warmth and charm throughout. The chefs dream kitchen is a showstopper, featuring gleaming quartz countertops, top-tier stainless steel appliances, and a spacious pantry for effortless meal prep. The main floor sprawls over 2,600 sq. ft., offering three distinct living rooms and seven separate outdoor access points perfect for multi-family living or those craving privacy and versatility. Upstairs, primary bedroom is a sanctuary with an en-suite bath and walk-in closet, accompanied by three additional well-appointed bedrooms designed. The fully finished basement boasts a recreation room, ideal for entertaining or unwinding. Outside, the entertainers dream backyard features two patios one wooden, one interlocking with space to add a swimming pool, plus a hot tub conveniently located for year-round enjoyment. The detached 3-car garage is a standout: fully finished w/ insulation, drywall, pot-lights, a heater, a functional workstation, a drive-thru option perfect for hobbyists or car enthusiasts and storage. Parking 14+vehicles (11 outside + 3 in the garage) this property is a haven for those needing space. (id:47351)
11215 Harbourview Road
Wainfleet, Ontario
Lakefront Living! On a quiet dead-end road in a lakeside neighbourhood, this renovated, year-round lakefront home sits on a 217' deep lot on Lake Erie. This bungalow features two bedrooms, a full bathroom, and a bright eat-in kitchen. The spacious living room has vaulted ceilings and a warm gas fireplace, and flows into a dining area or den. Sliding doors open to a lakeside patio from both the dining area and the primary bedroom providing gorgeous lake views! A main floor laundry & utility room keeps everything convenient & accessible. Outside, a long private driveway provides ample parking and leads right to your very own boat ramp. The shallow waters of Lake Erie are ideal for kayaking, paddle-boarding, and family fun! 11215 Harbourview Road is conveniently located just minutes from the Port Colborne Golf Club, Highway 3, Wainfleet Village Centre, and all the amenities of Port Colborne. You can move in before summer with immediate possession available! (id:47351)
922 - 505 Richmond Street W
Toronto, Ontario
Priced to sell!!! Welcome To The Lux & Stylish "Waterworks"! Nestled in The Historic Fashion District With AGrand Unique Architectural Art Deco Facade. Perfectly Perched In Queen West, Steps To Shops, Restaurants & Nightlife! Suite Interior Features Wide Plank Hardwood Floors Throughout, Kitchen Boasts A Large Chef's Island & Integrated Appliances. Master W/Double Closets, Upgraded Built In Organizers & Semi-Ensuite w/Upgraded Shower. Enjoy Your Private Terrace W/East Cn TowerViews! (id:47351)
20 Alma Street N
Hagersville, Ontario
Charming 1.5 storey home, pride of many years of ownership are very evident here. Manicured gardens, garage, mature trees & bushes on quiet end of street , so close to downtown. Grow your family here and enjoy the convenience of small town living with room to spread out and feel comfortable. Deck with pergola for entertaining or just watching the kids play. Home has had many updates done to make your life easier with homeownership at 20 Alma St N , Hagersville (id:47351)
7 - 1579 Anstruther Lake Road
North Kawartha, Ontario
Discover Your Perfect Year-Round Escape on Anstruther Lake! Calling all outdoor enthusiasts! If you crave an active lifestyle filled with hiking, fishing, boating, and the beauty of nature, this one-of-a-kind opportunity at The Landing on Anstruther Lake is calling your name. This premium condo community offers nearly 4 acres of beautifully maintained common area and so much more. What makes this condo truly unique? Your very own private boat slip and boat launch on stunning Anstruther Lake are INCLUDED in your condo fees! Spend your days exploring the crystal-clear waters on casting a line! Back on land, enjoy the landscaped gardens, a scenic walking path around the property, a screened-in gazebo perfect for relaxing with a book, and a sandy beach area ideal for sunny afternoons. Located within the breathtaking Kawartha Highland Signature Park, you'll have easy access to an abundance of lakes, canoe/ kayak portage routes, and a newly established walking trail, offering endless opportunities for adventure and exploration right at your doorstep. Condo #7 location is the crown jewel of this community. Fully furnished and move-in ready, it offers the best views from both the patio and the upper balcony off the master bedroom. Wake up every morning to panoramic lake vistas and enjoy your coffee while listening to the peaceful sounds of nature. Enjoy the perfect balance of cottage living and modern convenience YEAR-ROUND without the hassle of snow shoveling or lawn care. If you're looking for a hassle-free getaway with unparalleled access to outdoor adventure and a vibrant, active lifestyle, this could be the perfect fit for you. Don't miss out on this rare opportunity! (id:47351)
160 Mellanby Avenue
Port Colborne, Ontario
READY TO MOVE IN! Be sure to check out this cute 2 bed, 1 bath home, with nothing to do but enjoy the view of the ships making their way through the Canal. HAVE YOU SEEN THIS GARAGE?? It's 20ft x 25ft, heated, has hydro, has extra lofted storage, and has immaculately clean floors!!! Great place to start out, downsize into, or add to your portfolio. Right across the road from the park, close to all the quaint amenities that Port Colborne has to offer. With one-level living, generous living spaces, a nice deep lot, and an immaculate garage, what more could you ask for? (id:47351)
3957 Janice Drive
Mississauga, Ontario
Welcome to 3957 Janice Dr - A Mattamy-Built Gem in Churchill Meadows, Built in 2005, this family-friendly home offers a modern and inviting space just steps from Churchill Meadows Community Centre. Enjoy quick access to major highways (407, 401, 403) and proximity to parks, trails, top-rated schools, shopping, and dining. Ideal for commuters and families alike. Property Highlights: Bright & Modern Interior: Freshly painted with neutral colours, oversized windows, and an open-concept layout.- Spacious Entryway: Large porch entry welcomes you in style.- Separate Living Spaces: Features formal living and dining rooms, plus a cosy family room with a gas fireplace (serviced 2024).- Eat-In Kitchen: Includes a breakfast bar, breakfast table area, and an 8-ft wide patio door leading to a professionally landscaped backyard. Outdoor Oasis:- Premium Pie-Shaped Lot: Fully fenced with a stone patio, perennial flower and herb garden, and a shed.- Backs Onto Park & Trail: Enjoy privacy with no neighbours behind. Upgrades & Key Features:- New Triple Pane Windows, Front Door, & 8' Patio Door (ER30 / 2024)- Upgraded Attic Insulation to R60 (2024)- Automatic Garage Door Opener with 2 Remotes Extended Driveway (2021) : 1 Garage + 2 Parking Spaces- Furnace + AC (7 yrs new), HWT Rental- Roof Replaced in 2016- Water-Saving Toilets with Bidets in All Bathrooms (2021)- Modern Stainless Steel Appliances: Slide-in electric stove, OTR microwave, and dishwasher(2025)- Washer/Dryer with Extended Warranty until April 2026. Upper Level:- 8" Wide Plank Laminate Floors- 3 Spacious Bedrooms with Large Closets- 2 Full Bathrooms- Bright 2nd-Floor Laundry Room: Includes tub, window, extra storage space, and an oversized linen closet.- Large Master Bedroom: Double door entry, walk-in closet, & ensuite with Jacuzzi, shower tray. Finished Basement:- Rec Room + 1 Bedroom with Large Closet - Upgraded Large Basement Windows Vinyl Flr, Pot Lights, & 2-pc Bathroom, Basement has additional bath/laundry rough-in (id:47351)
17 - 1599 Pelham Street
Pelham, Ontario
Newly Renovated. In a quiet, treelined community, this 1448 sq. ft. Condo Town is in a convenient location in Fonthill, moments to amenities, activities, trails, restaurants, services and more. Fonthill is central within the Niagara Region, with easy highway access or main roads to surrounding Cities and communities. With 4 bedrooms and 3.5 baths, second floor laundry, this tastefully finished home is move in ready. Perfect to downsize to or take advantage of easy living without compromising space and outdoor space while, both while enjoy a worry free exterior with yard maintenance and snow removal included. Additional fantastic exterior features to love include an attached garage, covered porch, and a spacious back patio with beautiful landscaping to enjoy. Large windows and patio doors allow natural light throughout the main floor. The main boasts a desirable powder room, dining room, living room with a fireplace and California shutters. Upstairs you'll find a primary suite with ensuite and double closets, 2 additional bedrooms, additional full bath and a den/office. The basement has a bedroom, recreation room, storage space, cold cellar and laundry ideal for an In-law Suite. This quaint yet vibrant community could be just what you've been looking for. (id:47351)
3 Wolford Court
Georgina, Ontario
Welcome To 3 Wolford Court A Magnificent Resort-Like Property Just Minutes From Lake Simcoe, Featuring Bespoke Luxury Finishes Throughout, Including A Show-Stopping Outdoor Oasis Complete With Inground Saltwater Pool & Waterfall, Timberframe Cabana & Changeroom, Extensive Landscaping, Irrigation & Lighting, Rear Forested Space With Bridge, & An Impressive 578 Sqft Separate Workshop With Trusscore Walls, Heat, A/C & 100Amp Service. The Interior Is Equally As Impressive & Has Been Renovated To The Studs, Including Hand-Scraped Chestnut Hardwood Throughout, Custom Chefs Kitchen With Quartz Counters, Island, Built-Ins & Farmhouse Sink, Formal Dining Room, & An Oversized South-Facing Great Room That Overlooks The Backyard & Is Complete With Soaring 22Ft Vaulted Ceilings & Gas Fireplace. Retreat To The Blissfully Peaceful Primary Bedroom That Boasts A Walk-Out To The Back Deck, Spa Bathroom With Glass Shower, Soaker Tub, Double Vanity & Heated Floors, & A Large Walk-In Closet With Organizers. Two Additional Generous Bedrooms With Vaulted Ceilings & Large Windows Offer Plenty Of Space For Guests & Family, & Share A Beautifully Updated Bath With Honeycomb Tile, Heated Floor & Vanity With Quartz Counter. The Main Floor Laundry/Mud Room Provides Everyday Convenience With Custom Bench, Cabinetry, Countertops, Laundry Sink & Access To Heated Double Garage. The Lower Level Is Finished With The Same Hand-Scraped Chestnut Flooring Plus 2-Inch Dricore, & Offers An Additional 2615Sqft Of Finished Living Space. Enjoy Entertaining Friends & Family In The Open-Concept Bar/Lounge Area With Barnboard Wine Rack & A Modern 3-Sided Glass Fireplace Feature, Pool Table & Foosball (Included), Built-In Speakers, Newly Renovated Spa Bath, Guest Bedroom & Office. Fully-Fenced & Gated 0.81 Acre Lot With Room For 10 Vehicles! Plus, Wolford Court Residents Enjoy An Exclusive Private Dock & Beach For Year-Round Enjoyment. Please Request Feature Sheet For Full List Of Upgrades & Inclusions. (id:47351)
883 Ridge Rd N Road
Fort Erie, Ontario
Enjoy the privacy of a rural setting minutes away from all amenities including Crystal Beach and the Lake Erie Shoreline. Main floor features include an updated Kitchen, combined living room/dining room, a full bath and three bedrooms. Lower Level is complete with family room, wood burning stove, laundry, two-piece bathroom, an enclosed three season sun room and work shop with two separate entrances. Outdoor features include an oversized driveway with parking for 6-8, a 30 Amp RV plug, several storage sheds, plenty of mature trees and no rear neighbours.Upgrades:50-year Fibreglass Shingles installed 2013 New Septic System and Weeping Field installed in 2019 New Kitchen and Fridge installed in 2021New Windows in lower level installed in 2021New Furnace and Central Air installed in 2022 New washer and dryer installed in 2023 (id:47351)
6531 County Rd 50
Trent Hills, Ontario
Exceptional waterfront home/cottage on the Trent System with good firm shoreline. Enjoy this cozy 2 bedroom, 3pc bath, vinyl sided, with steel roof year round or seasonal recreational home. Enter into a spacious eat in kitchen. Propane stove in cheery living room with large water view window and patio doors to the large deck, overlooking the beautiful picturesque shoreline. Nicely treed double lot with an area to launch your boat. Detached garage/shed . Located minutes to Campbellford and offers quick possession. So make this your fun summer on the water. (id:47351)
3601 - 20 Richardson Street
Toronto, Ontario
Welcome to Unit 3601 at 20 Richardson St. East and Lake View 1 Bedroom Unit At Daniels Lighthouse Tower. Steps To Waterfront, Sugar Beach, Waters Edge Promenade, Loblaws, LCBO, George Brown College, St Lawrence Market, Island Ferry, Scotia Arena, Financial District, Union Station. Minutes To Gardiner Expressway and Don Valley Parkway, Open Concept, Modern Kitchen With Quartz Counters And Island. Shops On Ground Floor. Surrounded By Grocery, Restaurants, Coffee Shops, Tea Shops, Bars, Brewery's and More. (id:47351)
Upper - 4036 Dunmow Crescent
Mississauga, Ontario
Sizeable 3 Bed Upper Floor Unit On Quiet Crescent. Available Immediately! Recently Upgraded, Luxurious Bathroom Remodel. Lots Of Natural Light! Oversized Backyard. Private Balcony. Close To Public Transit, Schools, Shopping, Community Center, Square One And Parks. 5 Min Drive To Sq One Shopping Mall. 10 Min Walk To Central Parkway Plaza And Grocery Shop. Easy Access To Highways 403, 401 And Qew. Includes 2 Parking Spots. Basement Is Tenanted. (id:47351)
3002 - 385 Prince Of Wales Drive
Mississauga, Ontario
Modern Corner Unit 2 Bed, 1 Bath . Parking And Locker Included. Flexible Lease Terms Available. Generous Bedrooms With Large Windows And Closets. Lots Of Natural Light, Enjoy The Beautiful Sunsets. Unparalleled Views Of The Toronto And Mississauga Skyline From Your Oversized Balcony. Short Walk To Square One, Grocery Stores, Sheridan, Ymca, Miway/Go Terminals, Celebration Square. 403, 403, Qew Within Minutes. **EXTRAS** Tenant To Pay Hydro. Students Welcome. The Best Amenities Mississauga Has To Offer: 30Ft Climbing Wall, Virtual Golf, Indoor Pool, Fitness Studio, Squash, Sauna, Home Theatre Bbq Terrace, Outdoor Hot Tub. Virtual Tour And Floor Plans Avail (id:47351)
111 Powseland Crescent
Vaughan, Ontario
Rare End Unit Fully Loaded Premium Ravine Townhome Backing onto Conservation Land with Extra Deeded Parking Space. Incredible 3 Level 4 Storey Executive Home with Private Elevator + Rooftop Terrace. Overlooks Humber River, Ponds from Rear, and Community Parkette Front. 9 Ft Ceilings, Upgraded Kitchen with Premium Stainless-Steel Appliances and S/S Laundry Machines. Hardwood Throughout. High End Custom Built-In Closets, Custom Closet Organizers Throughout, Rooftop Patio with Water and Gas Line. Built-in Stone S/S BBQ on Deck, Power Awning, Customized Organized Garage. Surround Speakers. Storage Shed. Luxury Build by Dunpar Homes. Floor Plans and Feature List Available. Furnishings Negotiable. (id:47351)
1493 Gulledge Trail
Oakville, Ontario
Nestled in the heart of Oakville, this stunning 3+1-bedroom, 3.5-bathroom semi-detached home offers the perfect blend of style, space, and convenience. Featuring a bright, open-concept main floor, an updated kitchen with ample cabinetry, and a versatile second-floor loft complete with a cozy fireplace, this home is designed for modern living. The finished basement provides additional space for entertainment, a home office, or storage, while the attached garage ensures secure parking. Located just minutes from top-rated schools, major shopping centers, and key transit routes, this home is ideal for families and professionals alike. Don't miss out - schedule your viewing today! (id:47351)
65 Ridge Point Crescent
Toronto, Ontario
Welcome to 65 Ridge Point Crescent! This charming home is nestled in a peaceful neighbourhood and is perfect for enjoying indoor-outdoor living. With 3+1 bedrooms and 2 bathrooms, there's plenty of space for everyone, and the bright, inviting interiors offer a great canvas for your personal touches. Detached side garage and a front driveway for all your parking needs. Whether you want to renovate and keep its natural charm (maybe even add an in law suite) or build from the ground up alongside new homes in the area, the possibilities are endless. You'll love being close to schools, shopping, major highways, a recreation center, and a bus route right at your doorstep, parks, and a library nearby. This home has so much potential come see it for yourself! Upgrades include -Washer (2024), Furnace & A/c (2019), Roof (2021), Basement Washroom (2021), Basement bedroom flooring (2022) **EXTRAS** Upgrades include -Washer (2024), Furnace & A/c (2019), Roof (2021), Basement Washroom (2021), Basement bedroom flooring (2022) (id:47351)
74 - 6453 Colborne Street
Niagara Falls, Ontario
Wow! Welcome to this amazing 3 bedroom, 1.5 bath townhouse end unit in North end Niagara Falls. This home has been beautifully remodeled from top to bottom over the last five years. Some renovations include an electric fireplace, windows, back sliding and front door, bathroom vanities and luxury vinyl flooring on the main level and in the upstairs bathroom. This home has too many upgrades to list. Nestled in the heart of Stamford centre, close to great schools, grocery stores, pharmacy, LCBO and so much more. This is a must see property! (id:47351)
31 Norton Boulevard
Caledon, Ontario
Opportunity is Knocking for First Time Home Buyers, Investors Wanting To Rent, Builders and End-users! Here is a chance to purchase in The Heart Of Bolton on an Extremely Desirable Street. This 60.3 x 170.0 Ft Lot Offers A Well Maintained 3-bedroom Bungalow. Add some personal touches or build new to suit your needs! House being sold AS IS. (id:47351)
15 - 760 Lawrence Avenue W
Toronto, Ontario
This beautifully renovated open-concept townhouse has been updated from top to bottom with incredible attention to detail. Featuring two bedrooms and three bathrooms, this stylish home offers a brand-new kitchen with granite countertops, stainless steel appliances, and a functional island. New flooring runs throughout, and the bathrooms have been completely modernized for a fresh, contemporary feel. The main floor is filled with natural light, and the open layout makes it perfect for entertaining. The spacious primary bedroom includes two large closets and a private ensuite bathroom, providing plenty of comfort and convenience. The outdoor living space is a true highlight, featuring a newly updated design with a gazebo, fresh flooring, and artificial grass, ideal for relaxing or hosting guests. With ensuite laundry and an underground parking space, this home has everything you need. Located in the heart of Toronto, you're just minutes from the subway, major highways, Yorkdale Mall, and all essential amenities. Don't miss out, book your showing today! (id:47351)
606 - 570 Proudfoot Lane
London, Ontario
Welcome to Unit 606 at 570 Proudfoot Lane, a beautifully updated one-bedroom, one-bathroom condo offering over 800 sq.ft. of bright, carpet-free living space. This unit also includes one parking space, with additional visitor parking available at the condo. Ideal for first-time buyers, investors, downsizers, or those attending Western University, this modern unit is tastefully finished and filled with abundant natural light.The inviting open-concept layout includes a spacious living and dining area, complemented by a contemporary kitchen featuring stylish finishes and ample storage. The generously sized bedroom provides a comfortable retreat, while the updated bathroom completes this elegant space.Conveniently situated close to Western University, Downtown London, Costco, the new T&T Grocery Store, Fit4Less, restaurants, shopping, and public transit, this condo offers exceptional convenience in a prime location. Don't miss your opportunity, book your private showing today! (id:47351)
6 - 1 Leaside Park Drive
Toronto, Ontario
Client RemarksPrime Commercial Space Steps from the future Thorncliffe Park Station on the Ontario Line (currently under construction), this ground-floor commercial space offers net rent with all utilities included in TMI. Located in a residential building with a prominent corner presence near Leaside, it benefits from high traffic, close proximity to amenities, and is within walking distance to East York Town Centre. Join an established tenant mix, including medical, pharmacy, dental, and community service providers, with over 100 parking spaces available on-site. Ideal for medical and wellness services such as optometry, chiropractic, physiotherapy, acupuncture, and massage therapy, as well as educational and childcare facilities, including daycare, aftercare programs, and tutoring. (id:47351)
1493 Gulledge Trail
Oakville, Ontario
Nestled in the heart of Oakville, this stunning 3+1-bedroom, 3.5-bathroom semi-detached home offers the perfect blend of style, space, and convenience. Featuring a bright, open-concept main floor, an updated kitchen with ample cabinetry, and a versatile second-floor loft complete with a cozy fireplace, this home is designed for modern living. The finished basement provides additional space for entertainment, a home office, or storage, while the attached garage ensures secure parking. Located just minutes from top-rated schools, major shopping centers, and key transit routes, this home is ideal for families and professionals alike. Don’t miss out—schedule your viewing today! (id:47351)
50 Breithaupt Crescent
Tiny, Ontario
Check this one! Ready for a new lifestyle? This Gem has it all. Stunning New Home hiding in the woods where every season brings its own enchanting beauty, offering a year-round symphony of colours and experiences. Nestled on a private corner lot, this custom-built luxury raised bungalow offers an unparalleled living experience. With 188 ft of frontage this nest offers lots of privacy and just a short walk to stunning beaches and short drive to Awenda Provincial Park, will turn your living in to adventures and beautiful lifestyle. This home is surrounded by matures trees. Inside, you'll find 3 spacious bedrooms with 9 ft ceilings and a stunning living room featuring 10 ft ceilings that seamlessly connects to a chefs kitchen, complete with a central island and quartz countertops, where you can personalize your own backsplash. The thoughtful design includes direct access to a beautiful deck from both the primary bedroom and living room, perfect for enjoying the serene surroundings. Built with Insulated Concrete Form (ICF) technology, this home ensures exceptional energy efficiency and durability, while the cement board siding adds to its longevity. With ample parking for 10vehicles, including 2 in the garage, and a stunning setting surrounded by mature trees, this property is a perfect blend of luxury and nature that gives you a modern cottage living experience. (id:47351)

