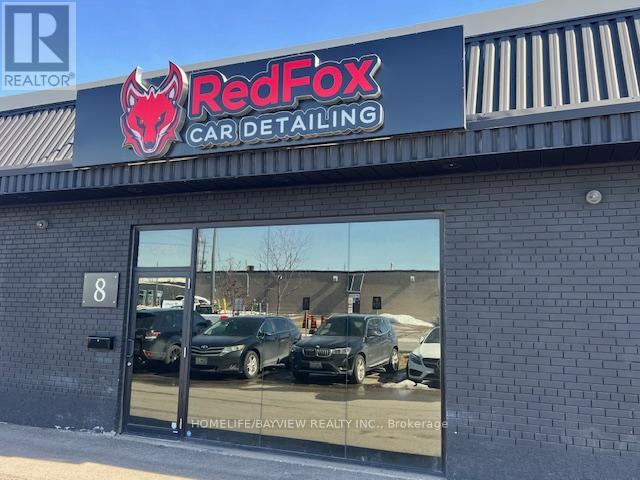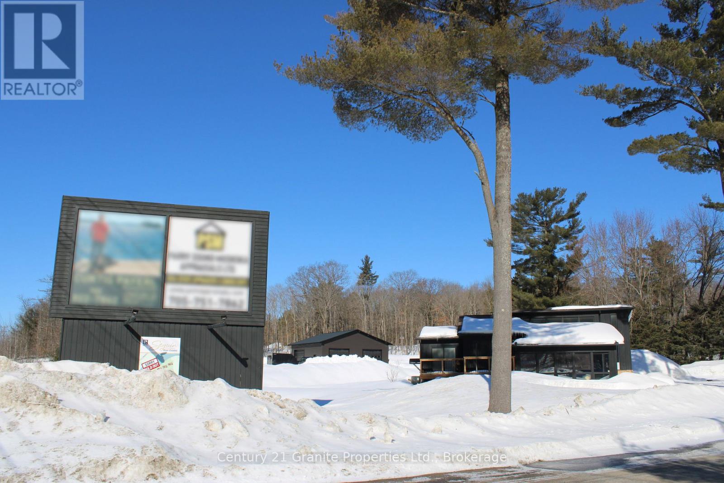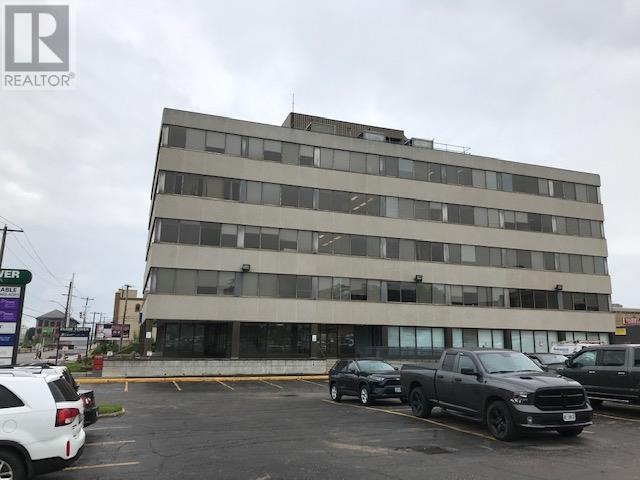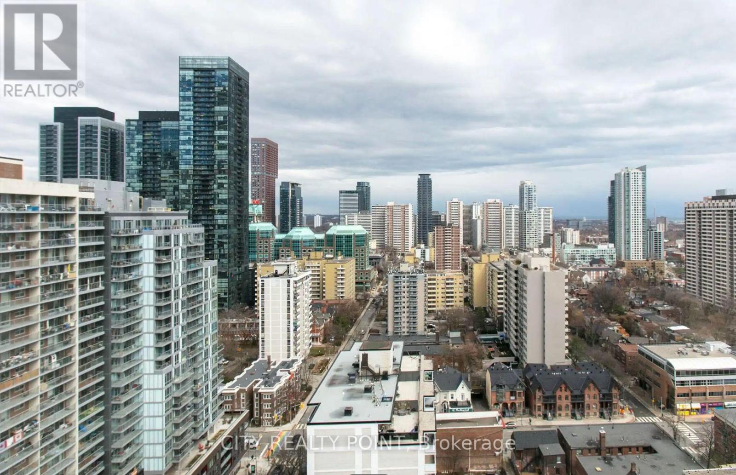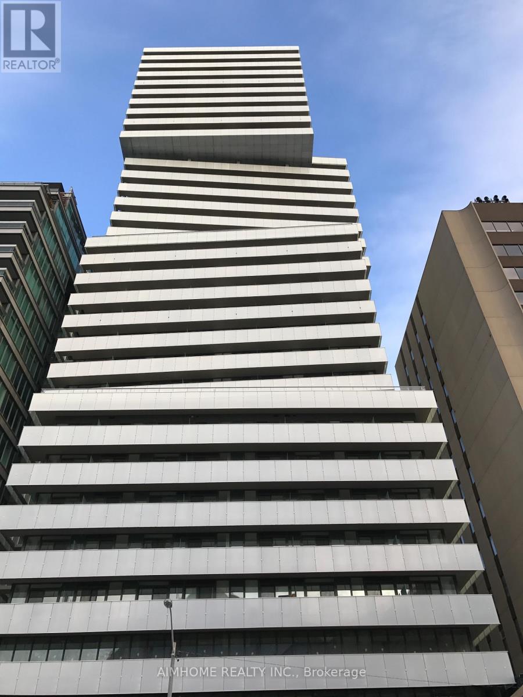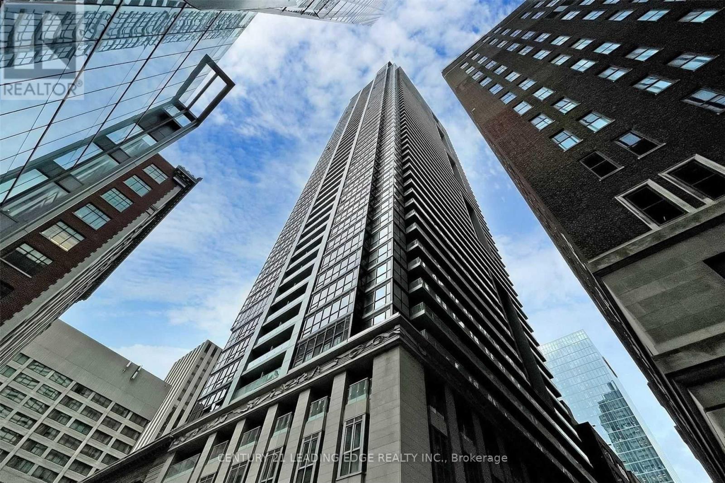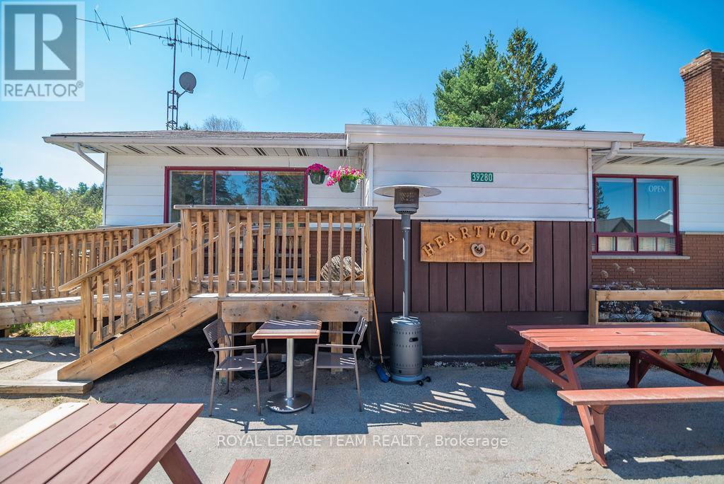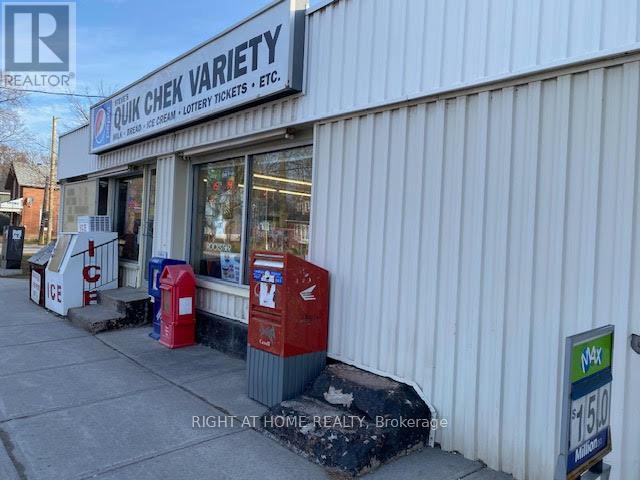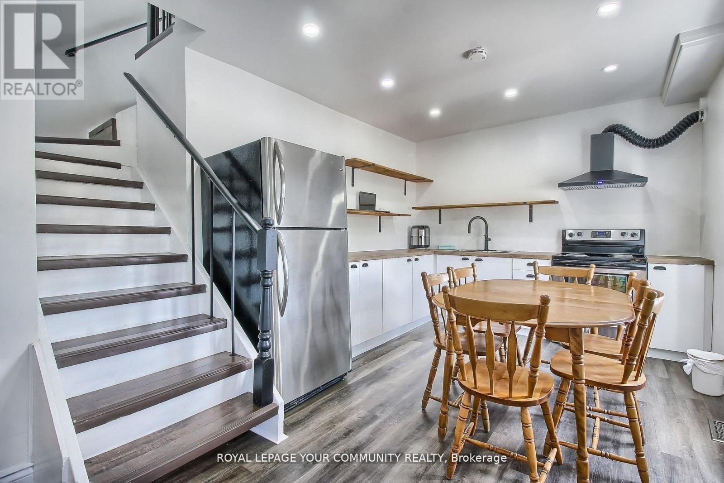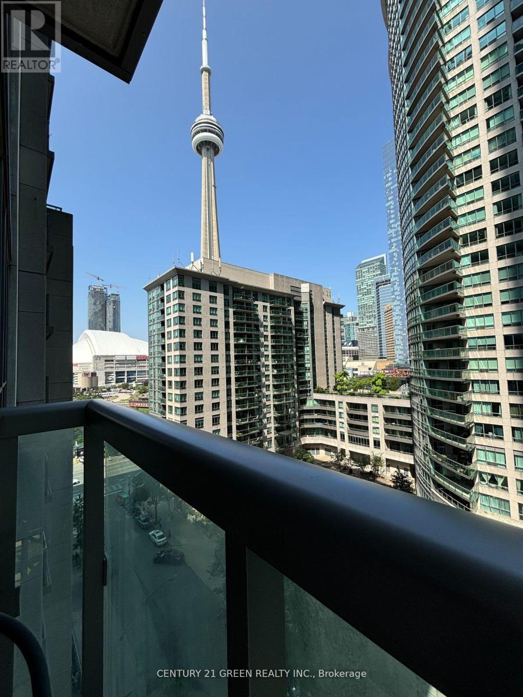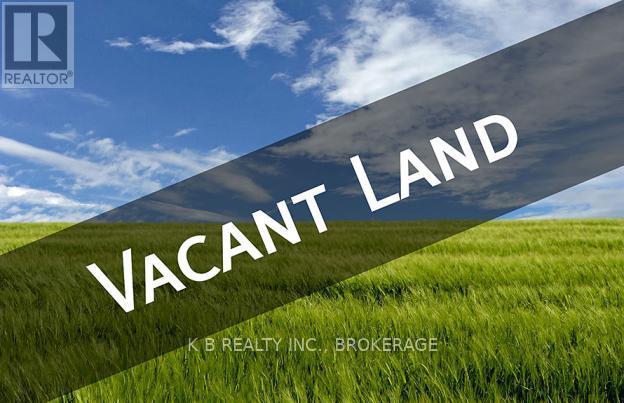8 - 73 Alness Street
Toronto, Ontario
Established and busy auto detailing business located in a prime area. Business does premium auto detailing, ceramic coating, paint corrections, PPF, carpet shampoo, leather treatments, window tinting, etc. Steady and loyal clientele with high-end vehicles like Rolls Royce, Mercedes Benz, BMW, Bentley, Etc. Lease until October 2027 + 5 years option to renew. Rent $5216/Month includes TMI, HST, & water. (id:47351)
25 Peel Street
Simcoe, Ontario
Unlock the potential of this 1,300+ sq. ft. meticulously maintained open-concept space, ideal for office or retail use. Featuring high visibility, flexible layout, and on-site restrooms, this property is a perfect fit for your business. Don't miss this opportunity—schedule a viewing today! (id:47351)
4 Bartlett Drive
Seguin, Ontario
Discover a unique commercial compound on Oastler Park Drive, conveniently situated in Seguin, Ontario and five minutes south of Parry Sound. This property features a modern office building alongside a well-equipped industrial-style detached shop, making it an excellent investment for a variety of business applications. Office Building: 1,100 sq. ft. This contemporary office space provides a professional environment perfect for any business operation. Key features include: Welcoming Reception/Waiting Area: Create a great first impression for clients and visitors. Boardroom/Lunchroom: A functional space for meetings and team lunches. Four Formal Offices: Includes one spacious office suited for managers or executives and two offices come equipped with their own private balconies. There is a two-piece washroom and ample parking for clients and staff. Additionally, the office has a history as a residential home, offering potential for conversion back to a house if desired. 40' X 40' (1,600 sq. ft.) Industrial Style Detached Shop: Built in 2022. Three Overhead Doors: Including one 14' x 10' door and two 12' x 10' doors for easy access to the workspace. Vaulted Ceilings: Creating a spacious working environment. Natural gas-fired in-floor radiant heat. Large Gravel Parking/Yard Area with two driveways. The property benefits from excellent exposure as Oastler Park Drive was formerly Highway 69, attracting significant traffic. A very large legal non-conforming road sign is included, ideal for business advertising and enhancing visibility to potential customers. This commercial compound offers incredible versatility, making it a prime location for businesses looking to thrive in Seguin! NOTE: Seller is a licensed Realtor. NOTE: The property is currently being used in conjunction with the neighboring property and is connected by a gravel driveway. This driveway will be closed and the seller will install a fence prior to closing. (id:47351)
40 Vansittart Avenue
Woodstock, Ontario
Welcome to this charming up-and-down duplex, located on Vansittart Avenue in the heart of Woodstock, Ontario. This delightful property boasts an elegant Victorian style with a perfect blend of old-world charm and modern convenience. The main floor unit features 1 spacious bedroom, while the second-floor unit offers 2 cozy bedrooms, making it ideal for a variety of tenants or homeowners. Both units come with their own separate heat and hydro, ensuring privacy and convenience for each. A standout feature of this duplex is that each unit has its own in-unit laundry, adding an extra layer of comfort and ease to daily life. The property also includes 4 parking spots, offering ample space for both units. Inside, you'll be greeted by high ceilings, classic period-correct trim, and well-maintained finishes that speak to the home's rich history. Recent upgrades have been thoughtfully made, including repointing and some brickwork restoration, ensuring the structure remains in great condition for years to come. The eaves, gutters, and downspouts have been replaced with durable materials and feature gutter guards for easy maintenance. Both the back deck and front porch have been beautifully renovated, providing inviting outdoor spaces to enjoy the surrounding mature, historic area. The location is perfect for those who love a vibrant, tree-lined neighborhood. Surrounded by large, mature trees that offer stunning fall colors, this area is a peaceful oasis, yet just a short walk to downtown Woodstock. Enjoy easy access to local shops, restaurants, and other amenities, making this duplex not only a great home but also a prime investment opportunity.Don't miss out on this one-of-a-kind property in a beautiful, historic area of Woodstock! (id:47351)
390 Bay St # 103
Sault Ste. Marie, Ontario
Ground level office space with private parking level entrance. Full service building, approximately 3,200 square feet, has private accessible washroom (plus separate men's and ladies on same level) and kitchenette. Mostly open space with 4/5 additional offices-meeting rooms. On-site plus 2nd lot parking.$9.00/sq.ft. plus CAM of $14.50, total rate is $23.50 rent-able. (id:47351)
504 - 33 Isabella Street
Toronto, Ontario
**MOVE IN THIS WEEKEND FREE MONTH RENT!** Calling all students, international newcomers, and downtown dreamers! Snag this **fully renovated studio** at 33 Isabella, right at Bloor & Yonge the heart of Toronto! **ALL UTILITIES INCLUDED** (hydro, water, heat) in this rent-controlled gem no extra bills, ever! Just bring your Wi-Fi and furniture, and you are home.Freshly upgraded from top to bottom, this building rivals new condo towers with **stunning panoramic views**, brand-new kitchen, appliances, paint, hardwood/ceramic floors, and refaced balconies. Optional AC available ask us how! Steps to the subway, U of T, Metropolitan University, shopping, dining, theatres, hospitals, and the financial district. Perfect for busy students or professionals craving convenience.**Unbeatable Amenities**: Renovated lounge, gym, study room, pool room, kids area, and bright laundry facility meet your new crew downstairs! Parking available ($225/month). **Agents welcome bring your clients!** Tour today this won't last!**Availability**: Immediate **Incentive**: 1 Month Free on 12-Month Lease (id:47351)
1902 - 200 Bloor Street W
Toronto, Ontario
A perfectly laid-out, beautifully appointed, high-quality-renovated modern 2bed/2bath suite in the beautiful heart of city in an abundance of natural light with bright south exposure . Breathtaking unobstructed south views of Toronto's extraordinary skyline from every room in this luxurious Yorkville condo overlooking the ROM & U of T. Enjoy coffee in the morning & a glass of wine in the evening on the balcony and walk out from the living room & bedroom. Perfect for singles or couples, 2 large bedrooms will accommodate queen-sized beds &/or work-from-home needs. Enjoy the lively nightlife & every amenity the city has to offer in demand Exhibit Residences. A vibrant tier-1 neighborhoods, this condo is steps 2 subway, Yorkville shops, restaurants & cafes, TO's business core, world-class universities, hospitals, gov/t offices & museums. This stunner is not to be missed. (id:47351)
6 Lailey Crescent
Toronto, Ontario
Prime Location: Quiet Crt On 55.41Ft(74Ft Back)X120Ft/Private: Tranquil Backyard-Rarely Available 3Cars Garage W/Stone-Brick Exterior*Executive-Timeless & Spectacular Flr On 5+2Bedrms Apx 4000Sf Plus Walk-Up Finished Bsmt w/ Gas Fireplace, Wet Bar, Sauna.*Grand 2Storey Open/Soaring 17Ft Height Foyer W/Granite Floor, High Ceiling(Main:10Ft), Child Safe Quiet Cul-De-Sac. Top Ranked Schools, Dining, Library, Shopping. Easily Access To Highways & Public Transit. (id:47351)
Unit 1,3,5 & 17 - 7370 Woodbine Avenue
Markham, Ontario
Mature Building Materials Business for Sale Established in 2012!! This well-regarded business specializes in custom doors windows, stairs, railings and more!! Total 5600+ sqf show room area (with drive in doors ) + 1300 sqf warehouse close by with one drive in door as well. Located in a prime, street-facing shop within a high-traffic building materials market, it benefits from excellent visibility and a strong industry reputation. With a loyal customer base of over 100 local clients. This business enjoys consistent demand. The skilled staircase installation team is highly recognized, ensuring repeat business and client retention. Offering reasonable rent and significant growth potential. This turnkey opportunity is perfect for an investor or entrepreneur looking to step into a profitable and established operation. Serious inquiries only. Please ask Listing Broker for more detail regarding the rent and lease term. (id:47351)
3212 - 70 Temperance Street
Toronto, Ontario
1 Bedroom Condo located downtown right in the heart of the financial district (31th floor). 9" Ceiling. Excellent Layout. Modern Open Concept Kitchen. Steps away from the PATH, public transit, Eaton Center and All Other Amenities. (id:47351)
39280 Combermere Road
Madawaska Valley, Ontario
A Incredible Investment in Cottage Country is Calling! *Some photos have been virtually staged* This beautifully updated red hot investment opportunity is waiting for you in a prime location, perfect for an entrepreneur seeking that once in a lifetime prospect with a fully renovated restaurant on the main floor and 3 bedroom vacant rental apartment below. Your chance to live and work in the same location or cashflow the rental unit for some bonus income! Combermere is situated at the southern end of the Kaminiskeg Lake and Madawaska River waterway, with 90km of boat-able waterway at your fingertips. Patrons enjoy docking at the expansive boat launch and dock mere steps away, and grabbing lunch and a bevvy on the trendy licensed patio, or spending the evening enjoying live music and delicious dinner. Beautifully renovated with most fixtures and appliances new in 2019, new electrical panel 2018, this popular local hot spot is turn key and ready for you to seize the moment (and the summer!). Showings by Appointment. 24 hour irrev for offers please. (id:47351)
694-700 Armour Road
Peterborough, Ontario
WELL KNOWN TO LOCALS ESTABLISHED CONVENIENCE STORE IN THE CENTRE OF A LARGE RESIDENTIAL NEIGHBOURHOOD. Free-standing excellent exposure of the property on the corner lot located on major NORTH-SOUTH thoroughfare. One of the busiest streets going to university and countryside. Property of the spacious recently renovated 2 Bedroom apartment upstairs can be rented for extra income.2,000 sqft retail store with high profit margins on grocery, low cigarette portion is generating approximately $15,300 weekly sales, Lotto commission $35,000/year and provides value-added service of approved liquor license for beer and wine, $2,800 weekly sales. SELLER IS LOOKING FOR RETIREMENT. (id:47351)
7360 Woodbine Avenue
Markham, Ontario
Mature Building Materials Business for Sale Established in 2012!! This well-regarded business specializes in custom doors and windows. 1611 sqf show room area + 1300 sqf warehouse close by with one drive in door. Located in a prime, street-facing shop within a high-traffic building materials market, it benefits from excellent visibility and a strong industry reputation. With a loyal customer base of over 100 local clients. This business enjoys consistent demand. The skilled staircase installation team is highly recognized, ensuring repeat business and client retention. Offering reasonable rent and significant growth potential. This turnkey opportunity is perfect for an investor or entrepreneur looking to step into a profitable and established operation. Serious inquiries only. Please ask Listing Broker for more detail regarding the rent and lease term. (id:47351)
7 Havenlea Road
Toronto, Ontario
Beautiful Semi-Detached Home With Total 4 Bedrooms 4 Washrooms In A Great Neighborhood. Hardwood Floors Throughout. Breakfast Area With Walk Out To Deck. Freshly Painted. Basement Apartment With Living, Kitchen, Bedroom, Bath With Walk Out To Yard & Separate Side Entrance Through Gate. This Home Is Located Close To The Rouge, Parks, Schools, Churches, Shopping & Transportation. (id:47351)
4 Carscadden Drive
Toronto, Ontario
Discover the perfect blend of modern living and investment potential in this beautifully updated legal duplex! Featuring 5 bedrooms and 3 bathrooms, this spacious home offers a versatile layout with 3 bedrooms on the main floor and 2 additional bedrooms in the fully finished walk-out basement apartment ideal for multi-generational living or rental income. The main floor boasts a bright, open-concept living space with recent upgrades throughout. Two of the main-floor bedrooms offer direct walk-out access to a large deck, perfect for enjoying morning coffee or evening sunsets.The ground floor walk-out basement with separate entrance provides a fully equipped second living space, complete with its own kitchen, living area, and bedrooms perfect for tenants or extended family. Prime location near schools, shopping and amenities. Across from Ellerslie park. Steps away from Bathurst and Earl Bales parks and from Posserman Community Center with indoor and outdoor pools, activities and entertainment for the whole family.This home is a fantastic opportunity for homeowners and investors alike! Live in one unit and rent out the other, or enjoy the extra space for family and guests. Don't miss outschedule your private tour today! (id:47351)
457 Kenilworth Avenue N
Hamilton, Ontario
Looking for a Turn Key Investment Opportunity? This Legal Duplex with a Large Lot and full of potential can generate Good Income - Main Floor: First Unit - 2 Bedrooms, Full 4 piece Bath Ensuite, Living Room Combined with Open Concept Kitchen. Second Floor: Second Unit -1 Bedroom, Room that can be Living/Family plus Kitchen, and 4 piece bath; 2 1/2 Storey: +2 Rooms/Dens, good size having their own 3 Piece Bath Ensuite, shared entrance with second unit. This property features: Nice upgraded kitchens and baths, a functional layout, plenty of parking spaces, And Much More! (id:47351)
43 Palomino Drive
Mississauga, Ontario
This Fully Furnished Unit well-maintained and spacious unit offers two large bedrooms and two full bathrooms, which include both a bathtub and a stand-up shower for your convenience. The open-concept kitchen flows seamlessly into the family room, creating a welcoming and airy atmosphere. Additionally, the unit features a separate entrance for enhanced privacy.**Prime Location:**- Just steps away from the bus stop on Hurontario Street- Within walking distance of both Catholic and public schools- Close to Bristol and Hurontario Plaza, as well as various restaurants and shopping options- Near UTM, Sheridan Library, Square One Mall, and more! Enjoy easy access to transit for effortless commuting. This charming unit is perfect for anyone seeking a clean, modern space with all the essentials just minutes away. (id:47351)
1106 - 19 Grand Trunk Crescent
Toronto, Ontario
1 BR WITH 1 WASHROOM FOR RENT IN A 2 BR APARTMENT. ALL UTILITIES AND 1 UNDERGROUND PARKING INCLUDED.SHARED KITCHEN AND LIVING DINING AREA. (id:47351)
Unit C - 0 Robinson Road
Stone Mills, Ontario
Welcome to Robinson Road. Situated just North of the friendly village of Camden East, this property at just under 5 acres is a fantastic spot for your new home. Backing onto the Cataraqui Trail, this lot is ideal for those that are the outdoors type. New drilled well installed, mostly cleared, with several ideal spots to build, and room of lots of Gardens, or maybe that apple orchard you always wanted. Close to Camden Napanee and Kingston, and less than 15 minutes to the 401. If you like fishing and boating, Varty Lake and Camden Lake are both nearby. Enjoy the trail system in your backyard that can take you all the way up to Smith Falls. The Trail is prefect for Walking. Cycling. horseback riding , or during the winter months, grab trail pass and enjoy using your snowmobile. (id:47351)
15685 Innis Lake Road
Caledon, Ontario
Attention Investors and First-Time Homebuyers! Don't miss this rare and unique prime investment opportunity to generate passive income in a highly sought-after location while living in your own separate unit. This versatile multiplex property features 6 rental units, with the potential to earn approximately $85,000 in annual rental revenue offering the perfect blend of income potential, versatility, and future growth. Situated on approximately over 2 acres of land, the property includes 3 separate buildings, featuring a 3000 square foot legal fourplex and two additional independent units, all separately metered for convenience offering the flexibility to live in one unit while generating passive income from the others. Located just minutes from Caledon and Brampton this property offers the best of both worlds-proximity to urban amenities This expansive lot offers plenty of space to build your dream home or expand further. This multi-family property is a prime investment* (id:47351)
116 Whithorn Crescent
Caledonia, Ontario
Prime-corner-ravine-lot house in a new subdivision with premium finishes. Welcome to this stunning corner-lot 4-bedroom home, perfectly designed for those who crave tranquillity and sophistication. Nestled against a lush green space with panoramic views of the forest and ravine, this residence offers unparalleled privacy and charm. Located just 100 meters from a brand-new elementary school set to open this year, it combines natural beauty with everyday convenience. The main floor invites you into an open-concept layout featuring gleaming hardwood floors and soaring 9-foot ceilings. At its heart is a gourmet kitchen, showcasing premium Bosch and KitchenAid appliances, a powerful commercial range hood, and dazzling quartz countertops imported from Jordan. Luxury touches abound, including custom closets for optimal organization and timeless California shutters that enhance both style and privacy. Modern living is elevated with a smart Ecobee Thermostat for energy efficiency, a Ring camera for added security, and a smart lock for seamless entry. The wall-mounted LiftMaster garage door maximizes space and functionality, while the second-floor laundry room, complete with top-of-the-line Electrolux washer and dryer, adds an extra layer of convenience. Situated on a corner lot, this home offers additional yard space and a greater sense of openness. Step outside to embrace nature daily—explore nearby forest trails or enjoy the vibrant community amenities just across the street. A park featuring a playground, tennis court, and basketball court provides endless entertainment for all ages. This home is more than a residence—it’s a corner-lot oasis that seamlessly blends natural beauty, modern technology, and luxurious living. Discover the perfect balance of serenity, convenience, and elegance. Your dream lifestyle awaits! (id:47351)
325 - 188 Fairview Mall Drive
Toronto, Ontario
This charming one-bedroom plus den offers ample space and boasts impressive 9-foot ceilings.Ideally situated near a bustling bus station, Fairview Mall, Don Mills Subway Station, and avariety of restaurants and banks, convenience is at your doorstep. Enjoy the latest blockbusterat the nearby Cineplex Theatre or immerse yourself in a captivating read at the renownedToronto Public Library. Education is easily accessible with an elementary school, high school,and Seneca College all within close proximity. For those on the move, quick access to Highways401 and 404 ensures a smooth and stress-free commute. **EXTRAS** Fridge, Stove, Dishwasher,Range Hood And Microwave, Stacked Washer & Dryer. (id:47351)
Unit B - 0 Robinson Road
Stone Mills, Ontario
Welcome to Robinson Rd. Situated just North of the friendly village of Camden East, this property just over 5 acres is a fantastic spot for your new home. Backing onto the Cataraqui Trail, this lot is ideal for those that are the outdoors type. New drilled well installed, mostly cleared, with several ideal spots to build, and room for lots of Gardens, or maybe that apple orchard you always wanted. Close to Napanee and Kingston, and less than 10 minutes to the 401. If you like fishing, boating, Varty Lake and Camden Lake are both nearby. Enjoy the trail system in your backyard that can take you all the way up to Smith Falls. The Trail is perfect for Walking, cycling, horseback riding, or during the winter months, grab a trail pass and enjoy using your snowmobile. (id:47351)
5008 - 898 Portage Parkway
Vaughan, Ontario
Welcome to this stunning 2-bedroom, 2-bathroom unit located at 898 Portage Parkway, offering a blend of comfort, convenience, and style. This modern and spacious suite features an open-concept design with large windows, allowing for plenty of natural light throughout. Enjoy all theamenities of this prime location, including easy access to public transit, shopping, dining, and entertainment. The building itself offers top-notch facilities, including a gym and concierge services. With everything you need at your doorstep, this unit is perfect for those seeking urban living with modern comforts. Book a viewing today! (id:47351)
