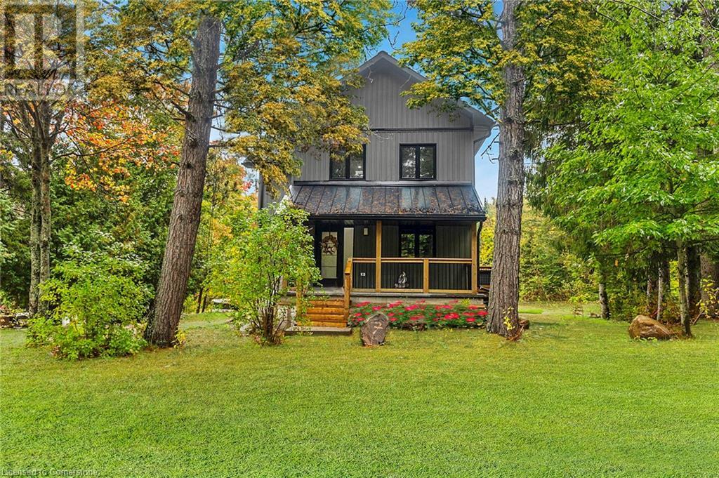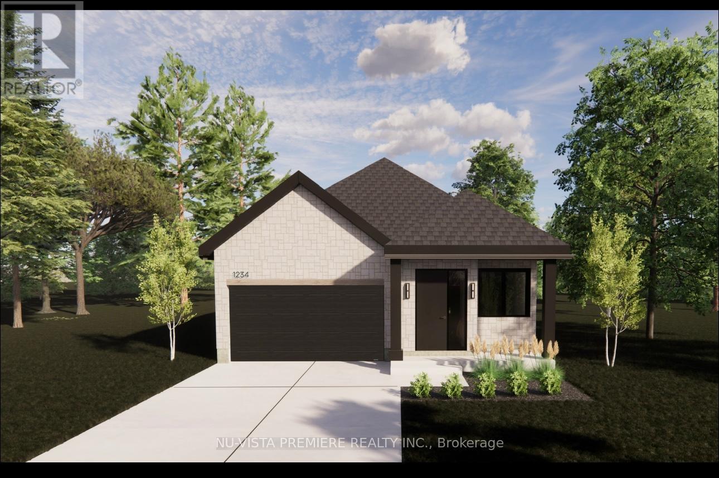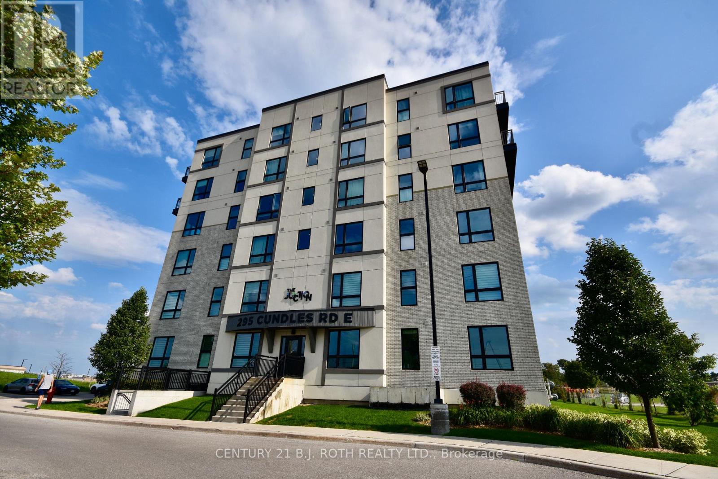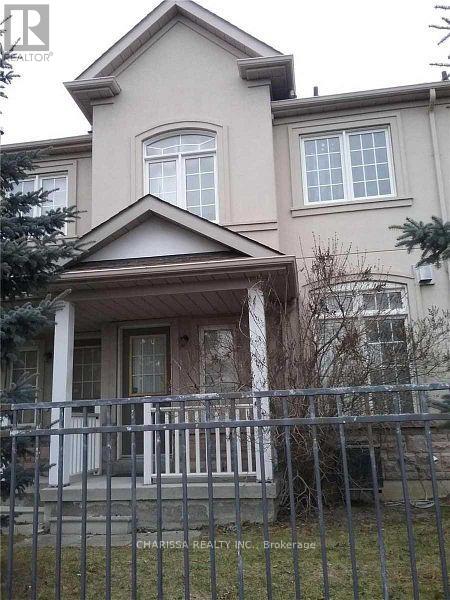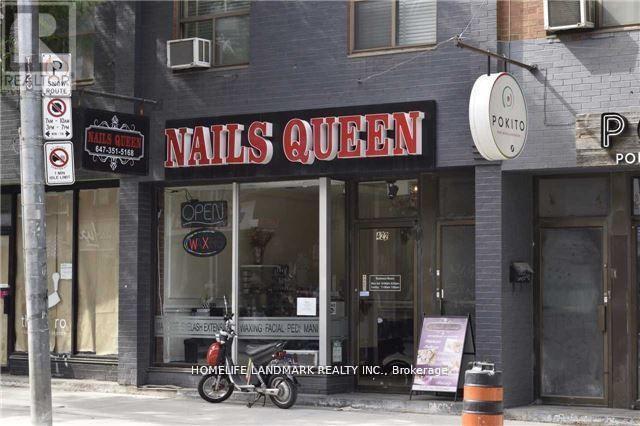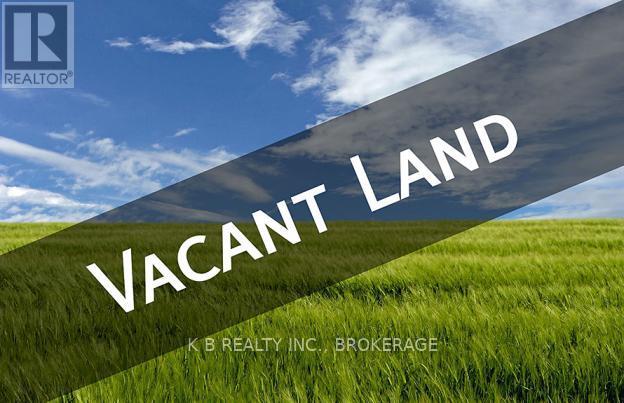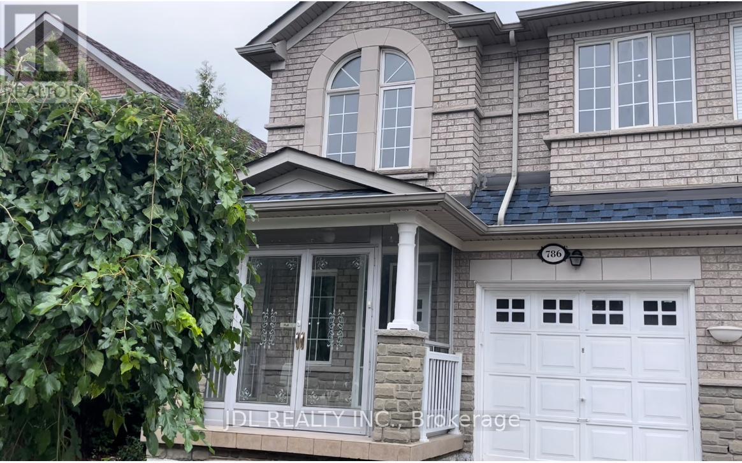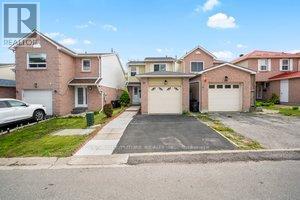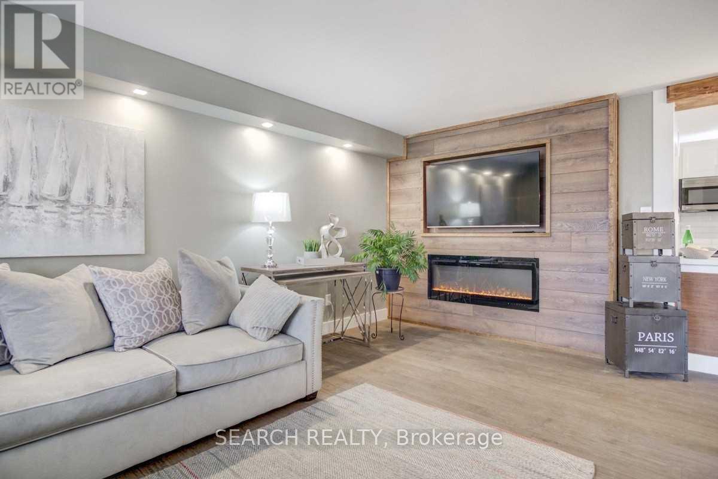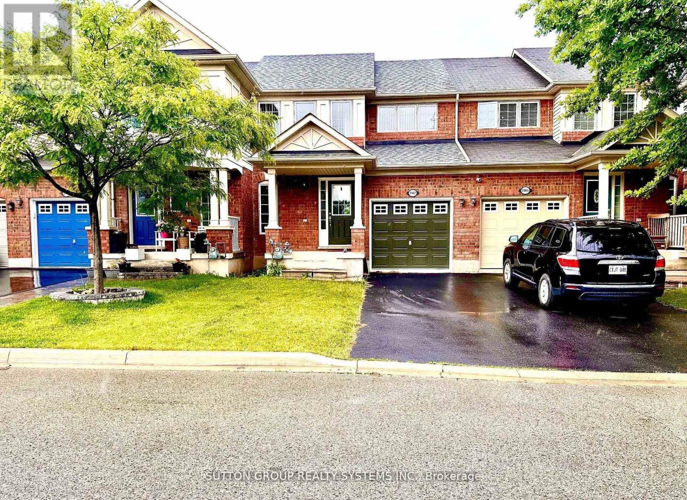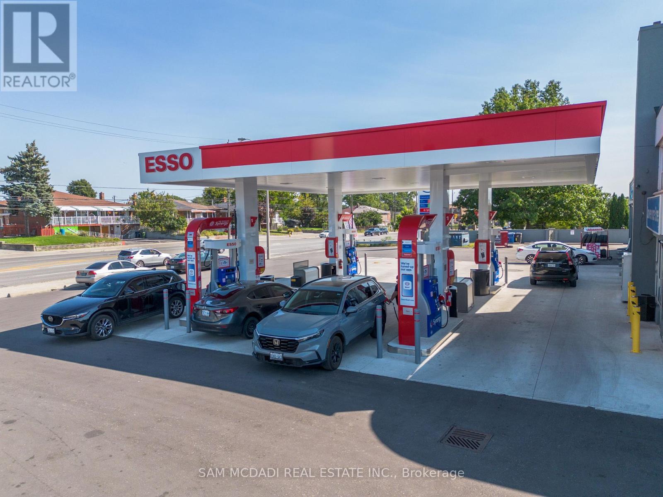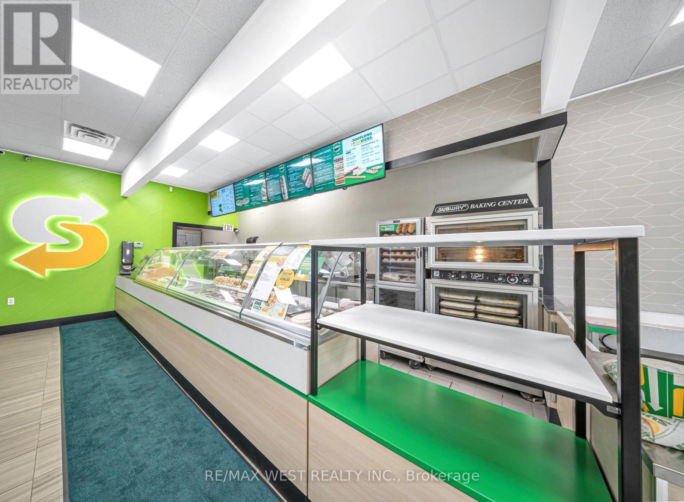127 Paradise Road
South Algonquin, Ontario
Welcome to your ultimate retreat in the heart of Whitney, Ontario, just moments from the iconic Eastgate entrance to Algonquin Park. Surrounded by lush forests, pristine lakes, and endless outdoor adventures, this stunning home offers the perfect escape for nature enthusiasts, adventure seekers, or anyone craving peace and tranquility. Nestled on a spacious double lot, the property offers both privacy and incredible potential. The vacant second lot, which previously hosted an RV with a private driveway, was rented out to visitors of the park and consistently booked, providing a successful secondary source of income. This presents a fantastic opportunity to continue this income stream or build a short-term rental to expand your investment portfolio. With Galeairy Lake just minutes away, you’ll enjoy access to over 2,000 acres of pristine waters for boating, swimming, and exploration. This turnkey property is offered fully furnished, making it ready for immediate use as a private getaway or an Airbnb. Inside, the open-concept living space is flooded with natural light, and skylights in every bedroom allow you to stargaze as you fall asleep. Step outside to a secluded deck surrounded by lush forest and the rugged beauty of the Canadian Shield, providing the perfect setting for relaxation, meditation, or yoga. The expansive porch is ideal for hosting, whether you're enjoying a summer barbecue, a family gathering, or a quiet evening in the hot tub under the stars. Whitney is a year-round destination with activities for every season, including hiking, canoeing, cross-country skiing, ATV trails, snowmobiling, and hunting. Whether you're looking for a peaceful retreat, a family getaway, or a prime investment opportunity, 127 Paradise Rd offers rare potential in one of Ontario's most picturesque and sought-after areas. Your dream escape is waiting—schedule your showing today! (id:47351)
1 Mockingbird Lane
Hamilton, Ontario
This stunning end-unit townhome, located in the highly sought-after Foothills of Winona, offers 1,310 sq. ft. of modern living space. Featuring 3 bedrooms, 2.5 bathrooms, and 2-car parking, this home is designed for convenience and style. The open-concept main floor includes a spacious Great room, dining area, and a bright, modern kitchen with a large island, brand-new stainless-steel appliances, upgraded cabinetry, and sleek countertops, along with a convenient powder room. On the second floor, the spacious primary bedroom features a 3-piece en-suite with an upgraded glass shower and a generous walk-in closet. Two additional bedrooms, each with its own closet, a 4-piece main bathroom, and the laundry room complete the upper floor. Enjoy easy access to the walk-out backyard from the garage, 9 ceilings on the main floor, and pot lights in the living and dining areas. Located within walking distance of the famous Winona Peach Festival and close to all amenities, including schools, shopping, parks, restaurants, Costco, the future Go Station, and Fifty Point Marina. With quick access to the QEW, this home is perfect for commuters. The property is just one house away from an elementary school and is situated in a family-friendly neighborhood. No pets and no smoking preferred. Don't miss the opportunity to make this home yours! (id:47351)
168-174 Murray Street
Ottawa, Ontario
Expand your portfolio with this 20-unit development opportunity, combining architectural design and smart growth. Located on one of Ottawa's most recognizable streets, this development integrates modern innovation with heritage character. Permits, plans, and documented assessments approved. The groundwork is set for a smooth transition from vision to reality. This a strategic acquisition in a high-demand location, nearing shops, eateries, Rideau Centre, Transit, Parliament. Shovel-Ready. Projected Income: 358K. HST Included-in. R4-UD Zoning. (id:47351)
252 George Drive
Bobcaygeon, Ontario
Welcome to 252 George Drive located in Lakeview Estates, a sought-after subdivision just south of Bobcaygeon with deeded access to Pigeon Lake. Enjoy lock-free boating through five lakes in the Trent-Severn Waterway, or relax at the private beach and picnic area, all for just $75/year! This well maintained 5Bed/2Bath Raised Bungalow offers an expansive open concept Living, Dining and Kitchen area complete with all new Maytag appliances & refinished pine floors. Sliders leading you out to a brand new large Deck overlooking the backyard with Jacuzzi HotTub, offering an oasis to entertain & relax with family and friends. Step through the spacious front foyer with soaring ceilings and ceramic tiled staircase leading to the main level, as well as a separate entrance to the newly renovated lower level providing a spanning Great Room, 2Bedrooms, 1Bath, Full Kitchen with Appliances & new propane fireplace! The home offers both the enjoyment of a large family residence or an additional source of income with two separate living quarters. An Advanced Premium newer Septic-System installed 2013, as well as Furnace and Shingles. Don't miss this opportunity to be a Member of this outstanding Community with Private Waterfront Park Association offering all the amenities and peaceful Lakeside living. Book your showing today! (id:47351)
4387 Green Bend
London, Ontario
Your Ideal Bungalow Awaits! Pre-Construction Opportunity by LUX HOMES DESIGN & BUILD INC.- Introducing the Violet floor plan, a charming bungalow offering 1,570 sq. ft. of beautifully designed main-floor living. This spacious home features 2 bedrooms and 2 bathrooms, making it perfect for those seeking a more manageable, yet still luxurious, living space. With main-level laundry for added convenience, this home combines function with style. Nestled on a premium lot that backs onto a proposed park, this home provides the perfect setting for peaceful outdoor living and family enjoyment. The proximity to the park offers endless opportunities for recreation, making this location ideal for nature lovers and those who appreciate a tranquil setting.Beyond the incredible layout, the Violet floor plan is designed to let in an abundance of natural light, thanks to the numerous windows throughout. With the opportunity to customize finishes to your taste, you can truly make this home your own from flooring and countertops to cabinetry and paint colours. The unfinished basement is a blank canvas, with lookout windows offering plenty of natural light and potential for future development. The basement can be finished for an additional charge, giving you the flexibility to add extra living space, a rec. room, or even additional bathroom, tailored to your family's needs. Located in a highly desirable area, this home is close to highways, shopping, the Bostwick Centre, and a variety of other amenities, ensuring convenience is never compromised. With pre-construction pricing available, this is a rare chance to own a thoughtfully designed, low-maintenance bungalow in a fantastic neighbourhood. Don't miss out on this opportunity to build your dream home!! (id:47351)
4372 Green Bend
London, Ontario
Introducing The Westchester floor plan, the stunning BUNGALOW from LUX HOMES DESIGN & BUILD INC., and a true example of exceptional craftsmanship and design. Offering 1,944 sq. ft. of beautifully crafted main-floor living, this home features 2 spacious bedrooms plus an office, making it ideal for both professional and personal spaces. With 2 bathrooms, including high-end finishes, this home is both practical and luxurious.The open-concept layout flows seamlessly, providing a bright and inviting space thats perfect for both everyday living and entertaining. The abundance of natural light creates a warm, welcoming atmosphere, and every corner of the home reflects the superior attention to detail that LUX HOMES is known for. This home also includes a convenient entry into the basement from the garage, a feature that adds both practicality and ease to your daily life. The WALK-OUT basement is another standout, offering plenty of light and potential for future living space. Whether your'e thinking of adding an extra bedroom, a recreation room, or a home gym, the possibilities are endless, and the walkout design makes this space even more versatile. For those who love outdoor living, the rear covered porch offers the perfect space to relax, entertain, or simply enjoy the view. It's an ideal spot to unwind after a long day while enjoying the fresh air in any weather. Located on a premium lot, you'll have the added benefit of a peaceful and scenic view, perfect for outdoor gatherings and enjoying nature. With the ability to customize finishes to your liking, you have the chance to make this home truly your own from flooring and countertops to paint colours and cabinetry. Ideally located close to highway 401, shopping, the Bostwick Centre, and other key amenities, everything you need is within easy reach, providing unmatched convenience. Don't miss out on this exceptional pre-construction opportunity to own the Westchester, a home full of upgrades and endless potential. (id:47351)
901 - 185 Deerfield Road
Newmarket, Ontario
Beautiful & Funtional 1 + Den and 1.5 Bath unit! New modern condo located close to Yonge St, GO station & public transit, hospital/medical facilities, Upper Canada Mall, shops & skating rink/splash pad of historic Main St & within walking distance to local shops of Davis Drive! Features 9'ceilings, open concept Floor plan,. bright living room with walk out to private balcony, kitchen with quartz countertops, S/S appliances, bedroom w/4pc ensuite. Building amenities: beautifully landscaped grounds & rooftop terrace with event lounge, private dining & BBQ area, upscale lobby & lounge, state-of-the-art fitness & yoga studio, party room, guest suite, meeting room, entertainment zone (cinema, bar lounge & games lounge), kids play zone, pet spa, bike racks. Parking Included. (id:47351)
203 - 295 Cundles Road E
Barrie, Ontario
Immerse yourself in the refined living experience of this impeccably designed 2-bedroom, 1-bathroom condo nestled within a newer contemporary, constructed building. Spanning approx 880 sq. feet, this condo seamlessly blends comfort with modern amenities. Including an open-concept layout, kitchen with large island & rich dark wood cabinets, stainless steel appliances, upgraded laminate floors, large bright windows, providing both functionality and sophistication. Savor serene views from the spacious covered balcony. Benefit from in-suite laundry and a dedicated parking spot. Ideally situated within walking distance to various amenities, schools, shopping, restaurants, gym, cinema, and with easy accessibility to Hwy 400, this condo offers a lifestyle of simplicity and convenience. Book your showing today! Virtual staging used to show potential. (id:47351)
48 - 10 Post Oak Drive
Richmond Hill, Ontario
Beautiful 3 Bedroom, 3 Bathroom Townhouse Located In Very Desirable Neighbourhood. Just Move In And Enjoy. Extras: Next To Viva Transit, Schools, And Other Amenities. Just Off Yonge Street. Included: Fridge, Stove, B/I Dishwasher, Washer, All Window Coverings, Cac, Garage Door Opener. (id:47351)
1005 - 35 Brian Peck Crescent
Toronto, Ontario
This Spacious 2 bedroom + Den Unit Boasts 1115 SQFT Of Living Space, Complemented By A 223 SQFT Huge Balcony Offering Stunning, Unobstructed Views Of Green Space & Park. The Expansive Layout Provides Seamlessly Blending Open Living, Dining, Kitchen, And Den Areas With Lots Of Natural Sunlight From Wrap-Around Floor To Ceiling Windows. Located In Prestigious Leaside Across From Sunnybrook Park & Trail! Quick Access To Hwy 401 & Hwy 404 And Very Close To The New Eglington LRT, High-Ranking Schools, Countless Shops, Restaurants And More. Enjoy The Top-Notch Amenities: 24 Hr Concierge, Indoor Pool, Gym, Sauna, Rooftop BBQ, Game Rooms, Guest Suites And Free Visitor Parkings! (id:47351)
Unit D - 0 Robinson Road
Stone Mills, Ontario
Here is a great 2.5 acre lot ready for you to build your new home on. Nice level lot., on a quiet road, great spot for those that love the outdoors. New well and driveway to be installed. Close to the quiet village of Camden East. Access to the Cataraqui trail is only a 5 minute walk away. Camden Lake and Varty Lake are close-by for those that love to be on the water. Easy access to the 401, (only a 7 minute drive away) and mid-distance between Napanee and Kingston. (id:47351)
786 Caboto Trail
Markham, Ontario
Newly Renovated Semi-Detached House In High Demanding South Unionville Community. Extra Deep Fenced Yard. Brand New Engineering Hardwood Fl Thru-Out, New Staircase, New Design Cabinets W/S.S Appliances, Waterflow, Granite Counter, Backsplash, Spacious Primary Bedroom W/Ensuite. Close To Walmart, Foodymart Supermarket, Cf Markville Mall, Restaurants, Shopping Centers. Walk Distance To The Bus Station. Top Ranking School Zone (Markville Ss & Unionville Meadows Public School). (id:47351)
721 - 20 Meadowglen Place
Toronto, Ontario
Beautiful 2 + 1 Bedroom Is Ready To Rent. Very Closed To University, College, High School & Elementary. (id:47351)
52a Beaufort Hills Road
Richmond Hill, Ontario
Attention builders, developers, and end-users, Welcome to 52A Beaufort Hills! This stunning mature lot, measuring a generous 167x157 ft, is now available for you to create your dream home. Located on the most desirable street in Oakridge's, this fully serviced lot offers an exceptional opportunity for anyone looking to build a home in a prime location. Nestled in a charming cul-de-sac, the severance has been approved by the City of Richmond Hill. As a seller, we are committed to providing a new PIN and registering the lot with all services paid, ensuring a smooth and hassle-free process for you. This incredible lot is sure to attract a lot of interest, so don't miss out on the chance to make your dream home a reality. Secure your place in this fantastic community today! (id:47351)
37 Frontier Pathway
Toronto, Ontario
Beautiful Bright Detached Home In Quiet Neighborhoods With 3 + 1 Bedrooms. Great Opportunity For First Time Buyer Or Investor. Finished Rental Basement With Separate Entrance Living Area, Bedroom, Kitchen And 3Pc Bath. Very Close To TTC, Hwy 401, Schools, Shopping, Library, Hospital & More Other Amenities. (id:47351)
206 - 1320 Mississauga Valley Boulevard
Mississauga, Ontario
Location, Location, Location, Bright & Spacious Professionally Renovated Suite, Modern Design/Features. Incl 2 Lrg Bdrms + Sunroom, Heated Bathroom Floors, Fantastic 40 Ft Balcony, Large Laundry Rm W/Storage & Sink, Quartz Kitchen Counters, Tv/Fireplace Wall, Wooden Flrs, Master W/Ensuite & W/I Closet, Quiet And Well Managed Complex In Close Proximity To Community Centre, Schools, Shopping, Public Transit & Hwys! (id:47351)
6811 Pacific Circle
Mississauga, Ontario
5,250 sqft prime location unit in the heart of Mississauga. 1,650sqft office space and 3,600sqft of warehouse space. Zoned E2, which allows a lot of capabilities for Business'! (id:47351)
2467 Springforest Drive
Oakville, Ontario
Bright 3 Bedroom Freehold Townhome In Desirable Bronte Creek/Palermo. Open Concept Main Floor. Nicely Appointed Kitchen With Walk-Out To Deck And Garden, Overlooking Living Room. Three Spacious Bedrooms, Master With Walk-In Closet. Ideally Located Close To Excellent Schools, Shopping & Hospital. Perfect For Young Families. Minutes To Highways. **EXTRAS** Included for tenants to use during the tenure period are the fridge, stove, B/I dishwasher, washer/dryer, ALFs, and all window coverings. (id:47351)
6 Bussa Rd Road N
Markham, Ontario
Basement With Separate Entrance Apartment. Spacious 2 Bedrooms and 2 Bathrooms ensuite. Kitchen With Quarz Countertop With Lots Of Space And Cabinets. In a Great Location, Close To The Ttc, Bus, Shopping Center, Restaurants, Grocery & More. (id:47351)
59 Bickerton Crescent
Toronto, Ontario
Main floor only - Nestled in an enviable location just off Highway 404, this exquisite property offersunparalleled convenience, seamlessly blending accessibility with tranquility. Situated meremoments from esteemed schools, serene parks, efficient public transit, two major gas stations,an LCBO, expansive shopping malls, and premier supermarkets, it caters to every lifestyleneed. The surrounding enclave is a tapestry of serene, quiet neighborhoods, providing apeaceful retreat from the everyday.This newly renovated, sun-drenched bungalow exudes sophistication, meticulously transformedfrom ceiling to floor. Elegant pot-lights and expansive windows bathe the interior in naturallight, enhancing the sense of space and warmth. The generously proportioned kitchen, aculinary haven, boasts state-of-the-art appliances, including a premium Bosch dishwasher,ensuring both functionality and style. The bathrooms, reimagined in a modernist aesthetic,feature top-tier materials and chic floating vanities, elevating daily routines into momentsof luxury.Three thoughtfully appointed bedrooms await, each furnished with pristine, brand-new premiummattresses encased in protective covers, promising restful slumber. Parking is effortlesslyaccommodated with one space in the garage and an additional spot on the driveway. Residentswill delight in complimentary access to the meticulously maintained front and backyard,perfect for relaxation or recreation.Rarely does an opportunity arise to lease a residence of such exceptional qualitya harmoniousblend of modern elegance and timeless comfort, awaiting its discerning occupant. (id:47351)
334 B - 336 Erie Street S
Leamington, Ontario
TRIPLE A LOCATION !!! RESTAURANT / OFFICE OR RETAIL STORE !!! BUSY INTERSECTION !! RENT INCLUDES TMI !! AFFORDABLE NOMINAL RENT!! UNIT IN EXCELLENT SHAPE !! (id:47351)
2 - 90 Courtneypark Drive
Mississauga, Ontario
Have You Ever Dreamt of Owning Your Own Business? Presenting a Well-Established Subway Franchise Nestled in The Heart of Mississauga. This Strategically Positioned Property Boasts Proximity to Corporate Office Buildings, Hotels, Highway Exits, Cineplex Movie Theatre, & Future LRT Path. Situated in Courtney Park, a Bustling Plaza, This Franchise Enjoys High Foot Traffic. Subway is Among The Most Desirable Franchises to Own, Making This a Turnkey Operation with Considerable Potential. Kindly Refrain From Direct Visits to the Store*** (id:47351)
