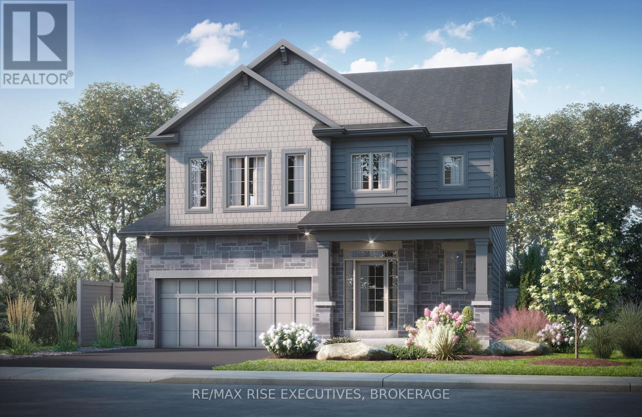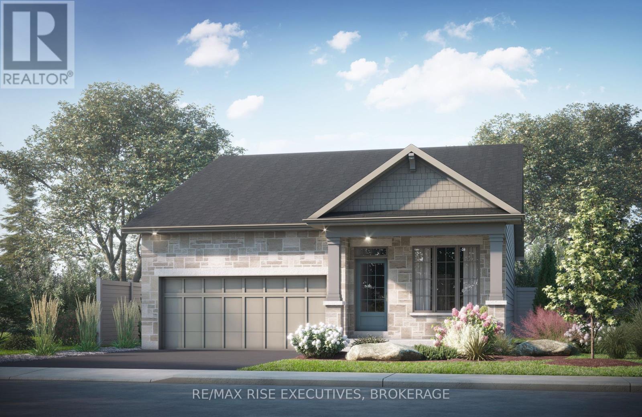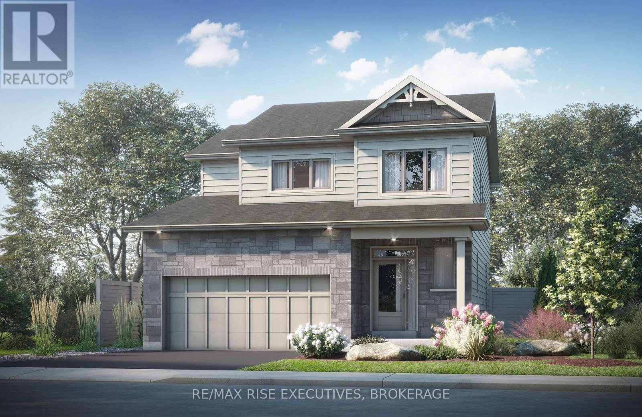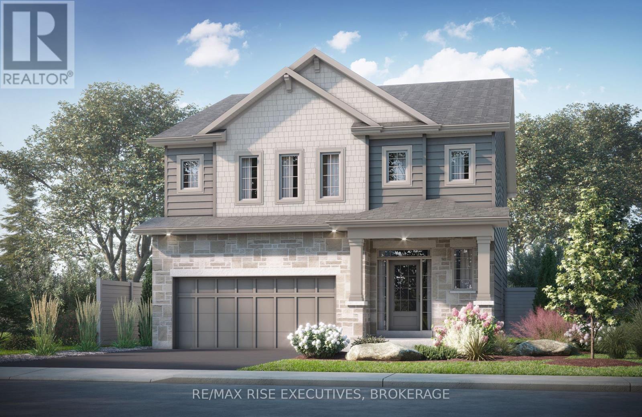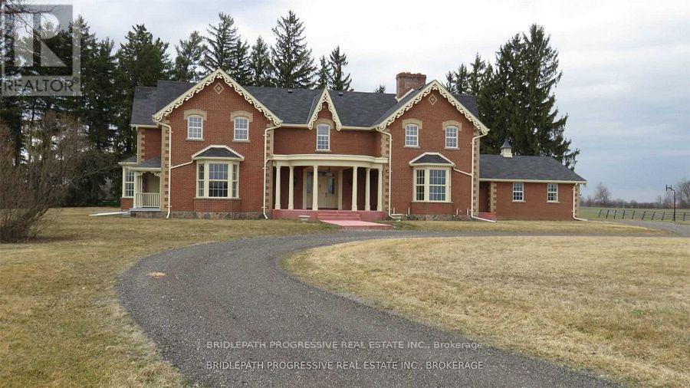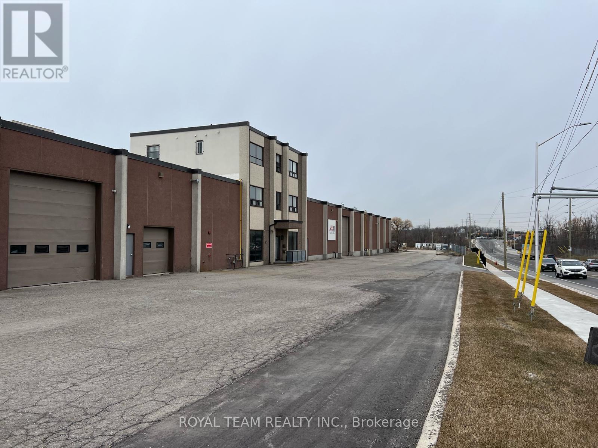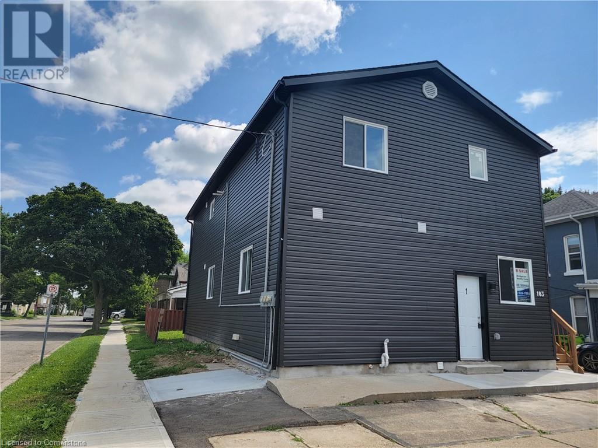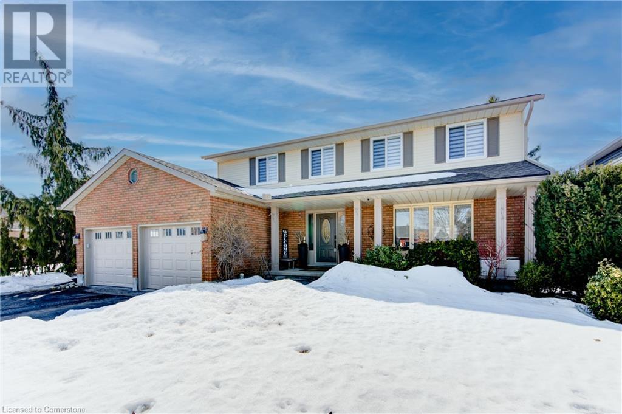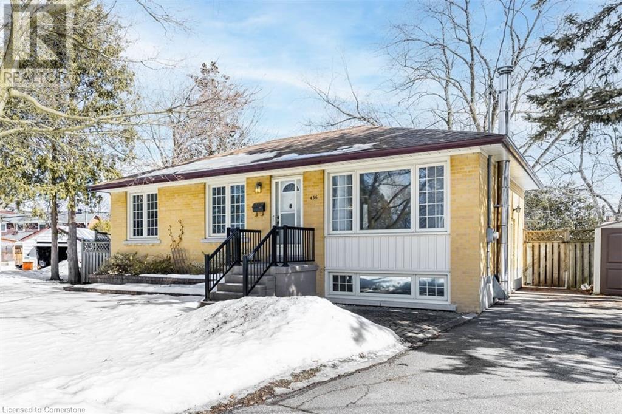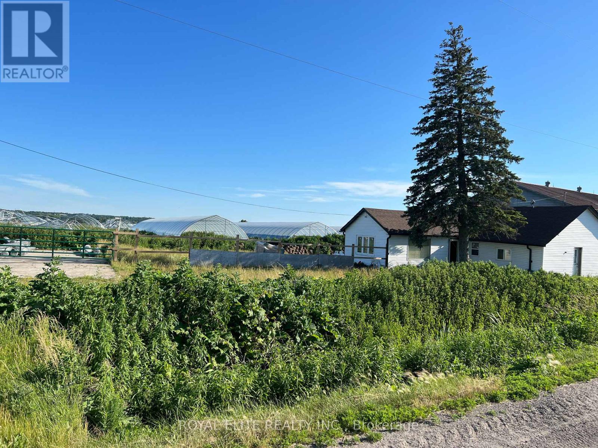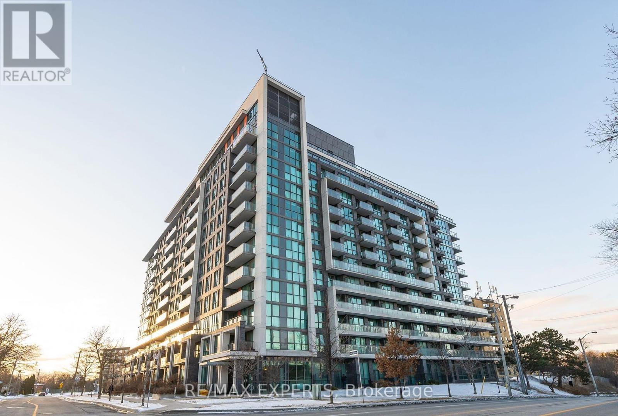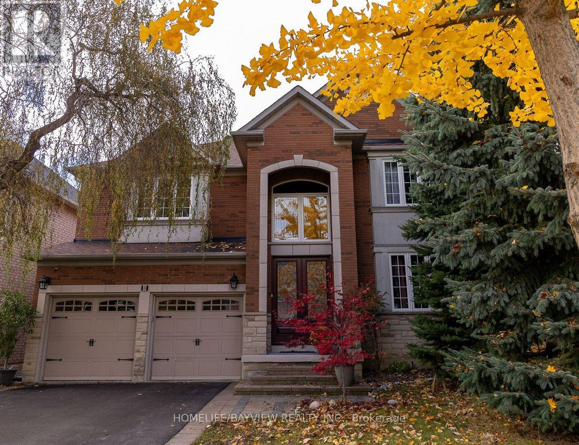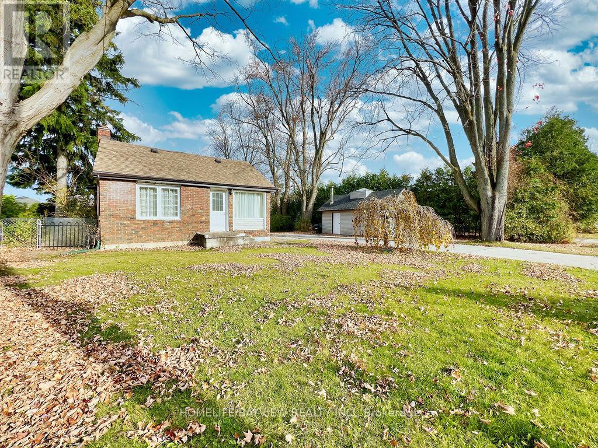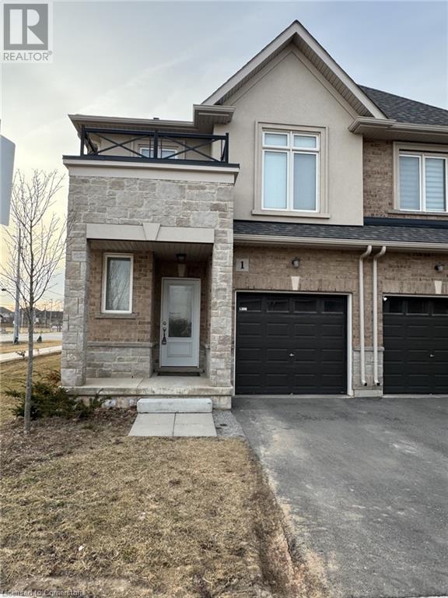1616 Boardwalk Drive
Kingston, Ontario
Brand new from CaraCo, the Barclay, a Summit Series home offering 3,000 sq/ft, 4 bedrooms + den and 3.5 baths. This open concept design features ceramic tile, hardwood flooring and 9ft wall height throughout the main floor. The kitchen features quartz countertops, centre island, pot lighting, built-in microwave, walk-in pantry and breakfast nook with patio doors to rear yard. Spacious living/dining room with a gas fireplace, large windows and pot lighting plus main floor den/office. 4 bedrooms up, all with walk-in closets and one with its own private ensuite bathroom. The primary bedroom features an expansive walk-in closet and 5-piece ensuite bathroom with double sinks, tiled shower and soaker tub. All this plus quartz countertops in all bathrooms, 2nd floor laundry room, high-efficiency furnace, HRV and a basement with 9ft wall height and bathroom rough-in ready for future development. Make this home your own with an included $20,000 Design Centre Bonus! Ideally located in popular Woodhaven, just steps to parks, new school and close to all west end amenities. Move-in Summer/Fall 2025. (id:47351)
1612 Boardwalk Drive
Kingston, Ontario
Brand new from CaraCo, the Chelmsford, a Summit Series bungalow offering 1,350 sq/ft, 2 bedrooms and 2 baths. This open concept design features ceramic tile, hardwood flooring and 9ft wall height throughout the main floor living areas. The kitchen features quartz countertops, centre island, pot lighting, built-in microwave and walk-in pantry adjacent to the dining room with patio doors to the rear yard. Spacious living room with a gas fireplace, large windows and pot lighting. 2 bedrooms on the main floor including the primary bedroom with a large walk-in closet and 4-piece ensuite bathroom with double sinks. All this plus a main floor laundry/mud room, high-efficiency furnace, HRV and a basement with 9ft wall height and bathroom rough-in ready for future development. Make this home your own with an included $20,000 Design Centre Bonus! Ideally located in popular Woodhaven, just steps to parks, new school and close to all west end amenities. Move-in Summer/Fall 2024. (id:47351)
497 Buckthorn Drive
Kingston, Ontario
Brand new from CaraCo, the Brookland, a Summit Series home offering 2,000 sq/ft, 4 bedrooms and 2.5 baths. Set on a premium 136ft deep lot in Woodhaven, this open concept design features ceramic tile, hardwood flooring and 9ft wall height throughout the main floor. A large bright living room with gas fireplace, pot lighting and patio doors to rear yard. The kitchen features large centre island, quartz countertops, extended upper cabinets, built-in microwave, walk-in pantry and is open to the dining room. This design also offers a main floor laundry/mud room. The second floor features 4 large bedrooms including the primary bedroom with walk-in closet and 5-piece ensuite with soaker tub and 5ft tiled shower. All this plus quartz countertops in all bathrooms, 2nd floor laundry room, high-efficiency furnace, HRV and a basement with 9ft wall height and bathroom rough-in ready for future development. Make this home your own with an included $20,000 Design Centre Bonus! Ideally located in popular Woodhaven, just steps to parks, new school and close to all west end amenities. Move-in Summer/Fall 2025. (id:47351)
499 Buckthorn Drive
Kingston, Ontario
Brand new from CaraCo, the Newington, a Summit Series home offering 2,600 sq/ft, 4 bedrooms + den and 2.5 baths. Set on a premium 136ft deep lot in Woodhaven, this open concept design features ceramic tile, hardwood flooring and 9ft wall height throughout the main floor. The kitchen features quartz countertops, centre island, pot lighting, built-in microwave and a large walk-in pantry adjacent to the breakfast nook with patio doors to the rear yard. Spacious living room with a gas fireplace, large windows and pot lighting plus formal dining room and den on the main floor. 4 bedrooms up including the primary bedroom with a large walk-in closet and 5-piece ensuite bathroom with double sinks, tiled shower and soaker tub. All this plus quartz countertops in all bathrooms, 2nd floor laundry room, high-efficiency furnace, HRV and a basement with 9ft wall height and bathroom rough-in ready for future development. Make this home your own with an included $20,000 Design Centre Bonus! Ideally located in popular Woodhaven, just steps to parks, new school and close to all west end amenities. Move-in Summer/Fall 2025. (id:47351)
400 Holden Street
Kingston, Ontario
Brand new from CaraCo, the Parkwood, a Summit Series home offering 2,700 sq/ft, 4 bedrooms + den and 2.5 baths. Set on a 42ft wide lot, facing towards future park in Woodhaven, this open concept design features ceramic tile, hardwood flooring and 9ft wall height throughout the main floor. The kitchen features quartz countertops, centre island, pot lighting, built-in microwave and a large walk-in pantry adjacent to the dining room with patio doors to the rear yard. Spacious living room with a gas fireplace, large windows and pot lighting plus main floor den/office. 4 bedrooms up including the primary bedroom with a large walk-in closet and 5-piece ensuite bathroom with double sinks, tiled shower and soaker tub. All this plus quartz countertops in all bathrooms, 2nd floor laundry room, high-efficiency furnace, HRV and a basement with 9ft wall height and bathroom rough-in ready for future development. Make this home your own with an included $20,000 Design Centre Bonus! Ideally located in popular Woodhaven, just steps to future park, new school and close to all west end amenities. Move-in Summer/Fall 2025. (id:47351)
1513 - 224 Lyon Street N
Ottawa, Ontario
Welcome to this FURNISHED modern apartment in the iconic Gotham Building, perfectly situated in Centretown. This open-concept unit features 9-foot ceilings, exposed concrete walls, and floor-to-ceiling windows offering downtown views. The kitchen includes stainless steel appliances, a gas stove, quartz countertops, and a tile backsplash. The versatile den fits a queen-size bed, and there is in-unit laundry for added convenience. Enjoy your private balcony with a natural gas BBQ hookup. Steps from Lyon LRT Station, Parliament, restaurants, and shops, the location offers unbeatable walkability. The building features a daytime concierge, a party room with a BBQ terrace, visitor parking, and bike storage. Don't miss this prime opportunity! Reach out to schedule a showing - all applications must include a recent full credit report, recent pay stubs, employment confirmation, photo ID, and references. (id:47351)
10285 Sixth Line
Halton Hills, Ontario
Welcome Home To This Massive 6600 Sq Ft Home In A Country Setting On Approximately 3 Acres Of Land. A Private Front Yard With Huge Private Backyard. This House Has 5 Bedrooms And 5 Bathrooms. Large Primary Bedroom With A With Walk In Closet, Ensuite Washroom And A Walk Out Terrace Overlooking The Backyard . A Massive Great Room For Family Gatherings And A Beautiful Layout. New Stainless Steel Appliances. (id:47351)
270 Bronte Street N
Milton, Ontario
EXCELLENT OPPORTUNITY WITH BRONTE EXPANSION, MINUTES FROM 401 AND EASY ACCESS TO INTERMODAL. 3.98 ACRES LOT WITH PLENTY OF PARKING SPACE. M1 ZONING/INDUSTRIAL. 19 FOOT CLEAR CEILING. 12X14 DRIVE IN DOOR (id:47351)
264 Robins Point Road
Tay, Ontario
Discover the epitome of waterfront living on Georgian Bay with this extraordinary 122' property boasting two distinct cottages. The rustic charm of the log cottage, featuring 2 bedrooms, 1 bathroom, a kitchen, and a fireplace, is complemented by the year-round accessibility and modern comforts of the 2-storey cabin cottage, offering 2 bedrooms and a single garage. Seize the opportunity to potentially sever the property into two lots, each with architectural drawings available for new cottages. Enjoy direct water access for launching canoes, kayaks, boats, and Sea-doos. Municipal water, sewer, hydro, and gas are conveniently available. The township permits the possibility of two 60' lots with proper setbacks. This one-of-a-kind gem must be seen to be truly appreciated a unique blend of natural beauty, rustic elegance, and development potential awaits. Embrace a lifestyle where breathtaking views meet limitless possibilities! Architectural Drawings Available! (id:47351)
257 Robins Point Road
Tay, Ontario
A Fantastic Parcel Of Land To Build Your Dream Home Right Across From The Beautiful Shores Of Georgian Bay! This Lot Has The Peace Of Mind And Ready With Architectural Plans For 3,200Sqft Home! This Land Is Surrounded By Green Trees And Abundant Nature. Views Of Georgian Bay All Year Long From A Two Story Home With 20ft Balcony off the primary room. Your Seconds Away From Water Access Where You Can Launch Your Canoe, Kayak, Small Boat. **EXTRAS** Gas, Hydro, & Water Available At The Lot Line. (id:47351)
1 - 670 Atwater Avenue
Mississauga, Ontario
Gorgeous 2+1 Bedroom Condo Townhouse with Modern Upgrades and Private Outdoor Space offers a perfect blend of modern design and luxury. Located in a quiet part of the complex, this corner unit features upgraded kitchen cabinetry, wood flooring throughout, and mirrored closets. Custom shades and light fixtures add a personalized touch, while the upgraded stand-up shower with frameless glass adds a touch of luxury. The townhouse includes 2 spacious bedrooms with walk-in closets, 2 full baths, and 2 lockers for extra storage. The expansive private patio, surrounded by trees, is equipped with a gas and water line, ideal for outdoor entertaining. Plus, enjoy one of the largest floor plans with no wasted space, designed for maximum comfort. (id:47351)
17 Bachelor Street
Brampton, Ontario
*LEGAL 2 BEDROOM BASEMENT Absolutely gorgeous detached home with layout including separate living and family area. Upgraded kitchen has built in high end stainless steel appliances. Family room features a custom made TV wall display with electric fireplace. Upgrades throughout the house include California shutters, hardwood and tiles on the main floor and an upgraded staircase. Spacious bedrooms with plenty of natural light and generous closets. Master bedroom with tray ceiling and luxurious 5 pc ensuite and walkin closet. 2nd floor laundry adding convenience to daily living. The garage has wifi enables opener and an EV charging station installed. Finished exposed concrete extended driveway and backyard with custom railings on the porch. S/S JennAir fridge, microwave and wall oven. Thermador 36' gas stove. Whirlpool washer and dryer. EV charging station. (id:47351)
103 Peel Street
Brantford, Ontario
NEWLY-RENOVATED! in Brantford, Unique Investment opportunity for home buyers seeking a multi-family dwelling or an investment property. This property offers the flexibility to accommodate extended families and/or extra rental income. Tastefully divided into 3 separate Units, with brand new appliances, each with its own Kitchen , Bath & separate laundry. Each units has its own separate gas and hydro Meters. Front/rear parking . Don’t miss this opportunity to Live and and earn extra rental income to help with mortgage! Taxes and measurements should be verified (id:47351)
41 Rolling Acres Drive
Kitchener, Ontario
CALLING ALL GROWING FAMILIES!! Executive 2-Storey Murray Wollner Quality Built Home on a very desirable street in a highly sought after area!! The area features excellent school options, proximity to the Grand River, Chicopee Ski Hill and beautiful hiking trails. This impeccably maintained home offers over 3,400 sq ft living space situated on a well-designed 65’ x 140’ piece of land. This is truly a family home with ample living space spread over 3 finished levels featuring four large bedrooms on the upstairs level and a full in-law suite in the walkout basement level complete with two extra bedrooms. The main level boasts a bright welcoming foyer, opening onto a large living room and adjoining formal dining room. The hub of the home is the family room with large picture window overlooking the backyard, built-ins on either side of the fireplace and the incredible chef’s kitchen with corian counter tops, peninsula, built-in appliances, ample cupboard space, and patio doors leading to outdoor entertaining space at its best. A two-piece bath and mudroom (with laundry hook-up) with side and garage entrance rounds out the main level. Upstairs is the incredibly spacious primary suite with walk-in closet and four-piece bathroom with heated floors. Three further good size bedrooms and a further four-piece bath complete the second level. Laundry is conveniently located on the second level. In the basement is found a further kitchen, recreation room, two further bedrooms, four-piece bath with heated floors, and ample storage. The walk-out basement leads to the backyard playground with swim-spa for year round swimming or hot-tubbing, flagstone fire-pit area, patio, two-tier deck with pergola and so much more. Do not miss this rare opportunity in Kitchener’s east side, with proximity to Kitchener-Waterloo Cambridge and Guelph as well as Hwy 401 for commuting! (id:47351)
436 Bonita Crescent
York, Ontario
Welcome to 436 Bonita, a charming 3+1 bedroom bungalow situated in a quiet cul-de-sac! This bright and spacious home features a finished basement with easy access, making it perfect for extended family, rental income, or additional living space. With 2 full bathrooms and a large backyard, this property provides ample outdoor space for relaxation, gardening, or entertaining. Enjoy the convenience of being close to top ranking schools, GO Transit, and TTC, ensuring easy commuting. With easy access to the basement, this home is an ideal opportunity for families, investors, or builders looking for their next project in a sought after neighborhood of Crosby. A large lot of 13,218 sqft area almost 1/3 of an acre. Don't miss out on this fantastic property! (id:47351)
635 Strawberry Lane
King, Ontario
20.40 Acre Soil Land. 2 Big Storges ( 1 With Heating And Cooling ), Greenhouses( AS IS) Close Proximity To Hwy 400 And Shopping Centers. Surrounded By Cardinal Golf Course, Water Sports Activities At Spray Lake And Holland Marsh Wineries. Great Investment Opportunity! **EXTRAS** as is (id:47351)
820 - 80 Esther Lorrie Drive
Toronto, Ontario
Beautiful Modern 1 Bedroom Unit With 1 Bathroom, Conveniently Located In The Desirable West Humber Neighbourhood. Bright And Modern Open Concept Unit With Walkout To Large Balcony. Laminate Floor With Granite Kitchen Counter Top, S/S Kitchen Appliances, Convenient Ensuite Laundry, 4 Pc Bath, Gym, Roof Top Indoor Pool, Party Room, Roof Top Terrace, 24/H Security And Concierge. Steps To Ttc, Humber College & Woodbine Centre Just Minutes Away. (id:47351)
30 Oleander Crescent
Brampton, Ontario
Client Remarks Welcome to this lovely 4-bedroom detached home, nestled in the highly sought-after neighborhood of Heart Lake. This residence boasts an impressive array of features and is perfectly situated on a huge pie-shaped lot, offering privacy and ample space for relaxation and entertainment. Step outside to discover your personal oasis: a sparkling inground pool, a spacious wooden deck, and stamped concrete at both the front and back of the property. Host memorable gatherings in the expansive backyard, complete with a large patio & additional deck space. Inside, the home has been thoughtfully renovated and upgraded to blend modern comfort with timeless appeal. The beautifully finished basement offers a versatile living space with a huge recreation room, a stylish bar, a fully-equipped kitchen, pot lights for a cozy ambiance, and a 3-piece ensuite bathroom. The walk-out feature provides direct access to the backyard, making indoor-outdoor living a breeze. Located on a quiet street, this home is meticulously maintained and conveniently close to essential amenities, including a plaza, bus stop, school, park, and Highway 410. This property truly offers the best of both worlds: a peaceful retreat with easy access to everything you need. Don't miss the opportunity to make this beautiful home your own! (id:47351)
446 Sandys Street
Chatham-Kent, Ontario
Calling All Investors! This recently renovated fourplex is a must see! If you are looking for a high cash flow, low expense property, this is for you. 3/4 Units have been completely renovated in the past year. Perfect for investors seeking a solid rental income, this property offers four spacious 3-bedroom, 2-bathroom units and includes a basement rec room and laundry area. 100% tenanted Grossing 65,000 annually. Each unit has separately metered utilities, with tenants paying all utility costs. Additionally, tenants own and maintain their own major appliances, minimizing landlord responsibilities. (id:47351)
33 - 140 Springhurst Avenue
Toronto, Ontario
Welcome To Your New Home In South Parkdale! This Beautifully Upgraded 2 Bedroom, 1 Bath Unit In A Professionally Managed Building Features A Modern Kitchen With Stainless Steel Appliances And A Spacious Breakfast Bar/Island, Perfect For Entertaining. The Open-Concept Living And Dining Area Boasts Wall-To-Wall Windows That Flood The Space With Natural Light, Complemented By Laminate Flooring Throughout. Enjoy The Convenience Of Ensuite Laundry And The Unbeatable Location, Just Minutes From Transit, Shopping, And Restaurants. With A Walk Score Of 89, Everything You Need Is At Your Doorstep. A Must See! **Appliances: Fridge, Stove, B/I Microwave, Dishwasher, Washer/Dryer Combo **Utilities: Heat and Water included, Hydro Extra** **Parking: 1 Spot Available For An Additional $100/Month** (id:47351)
8 Pico Crescent
Vaughan, Ontario
Stunning 4-Bedroom Family Home Located in the highly desirable Beverley Glen neighborhood of Thornhill, this meticulously maintained 4-bedroom, 4-bathroom detached home offers approximately 3,200 sq ft of living space. Backing onto a serene park, this residence combines comfort, elegance, and a prime location.Key Features: Spacious Layout: Enjoy expansive living areas with 9-foot ceilings on the main floor, providing an open and airy atmosphere throughout the home. Elegant Design: A grand two-story foyer with a circular mahogany-stained oak staircase welcomes you upon entry. The home is adorned with crown moldings and wainscoting, adding a touch of sophistication to every room. Gourmet Kitchen: The well-appointed kitchen offers convenient access to the backyard, making indoor-outdoor entertaining effortless. Comfortable Bedrooms: Four generously sized bedrooms, each with ample closet space, provide restful retreats for the entire family. Functional Amenities: The main floor includes a laundry room with garage access, enhancing daily convenience. Outdoor Oasis: Step into the landscaped front and backyard, offering a tranquil setting for relaxation and play. Recent Updates: The roof and air conditioning unit were both replaced within the last four years, ensuring peace of mind for the new homeowners. Prime Location: Convenience: Close to major highways, VIVA Transit, Promenade Mall, big-box grocery stores, top-rated schools, places of worship, and community centers. Recreational Amenities: Directly backing onto a new park, offering green space and recreational opportunities right at your doorstep. This exceptional property combines luxury, functionality, and an unbeatable location. Don't miss the opportunity to make 8 Pico Crescent your new home. Schedule a viewing today! (id:47351)
70 Douglas Road
Richmond Hill, Ontario
Prestigious Oak Ridges Community , Rare-Find!! 1.255 Acre Lot In Richmond Hill!! 82.57Ft X 661.52Ft ft Backing Onto Ravine Located JUST Steps From Yonge St & Neighbouring Custom Built Homes! OPEN concept bungalow newly renovated with finished basement. (id:47351)
1 Mockingbird Lane
Stoney Creek, Ontario
This stunning end-unit townhome, located in the highly sought-after Foothills of Winona, offers 1,310 sq. ft. of modern living space. Featuring 3 bedrooms, 2.5 bathrooms, and 2-car parking, this home is designed for convenience and style. The open-concept main floor includes a spacious Great room, dining area, and a bright, modern kitchen with a large island, brand-new stainless-steel appliances, upgraded cabinetry, and sleek countertops, along with a convenient powder room. On the second floor, the spacious primary bedroom features a 3-piece en-suite with an upgraded glass shower and a generous walk-in closet. Two additional bedrooms, each with its own closet, a 4-piece main bathroom, and the laundry room complete the upper floor. Enjoy easy access to the walk-out backyard from the garage, 9’ ceilings on the main floor, and pot lights in the living and dining areas. Located within walking distance of the famous Winona Peach Festival and close to all amenities, including schools, shopping, parks, restaurants, Costco, the future Go Station, and Fifty Point Marina. With quick access to the QEW, this home is perfect for commuters. The property is just one house away from an elementary school and is situated in a family-friendly neighborhood. No pets and no smoking preferred. Don’t miss the opportunity to make this home yours! (id:47351)
207 Church Street S
Richmond Hill, Ontario
Welcome to 207 Church Street South in Richmond Hill, a charming home in a family-friendly neighbourhood with exciting future developments. This area is set to benefit from major transit improvements, including the Yonge North Subway Extension, which will bring four new stations extending the subway from Finch to Richmond Hill Centre, making commuting even more convenient. The Viva Rapid Transit Expansion will add dedicated bus lanes along Yonge Street, ensuring faster and more efficient travel. Additionally, upgrades to the Richmond Hill GO Line will provide more frequent train service, making trips to downtown Toronto smoother than ever. With top-rated schools, parks, and a welcoming community, this home is perfect for families looking for comfort and long-term convenience. Enjoy the charm of an established neighbourhood with the added benefit of modern transit and city growth just around the corner (id:47351)
