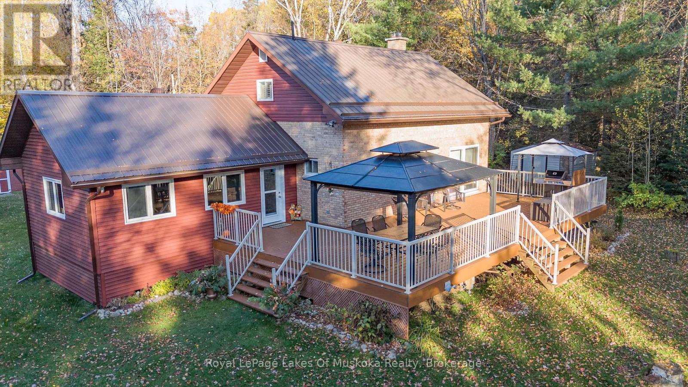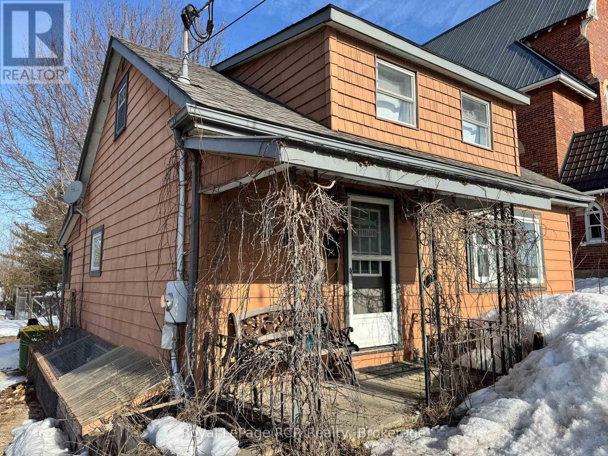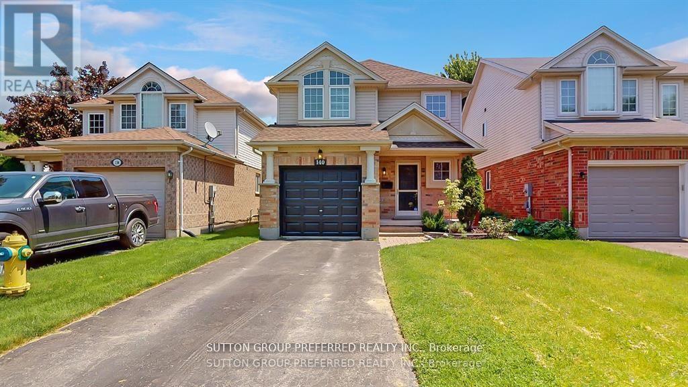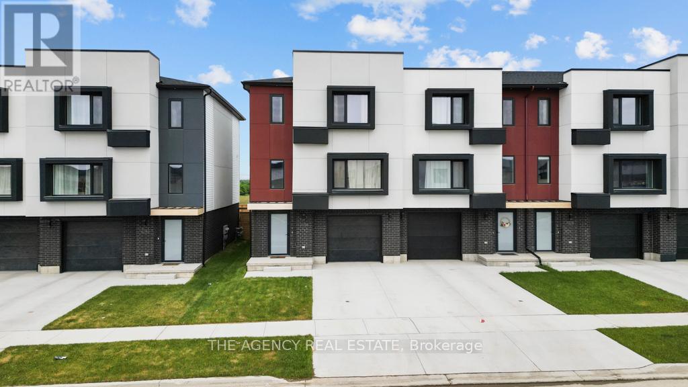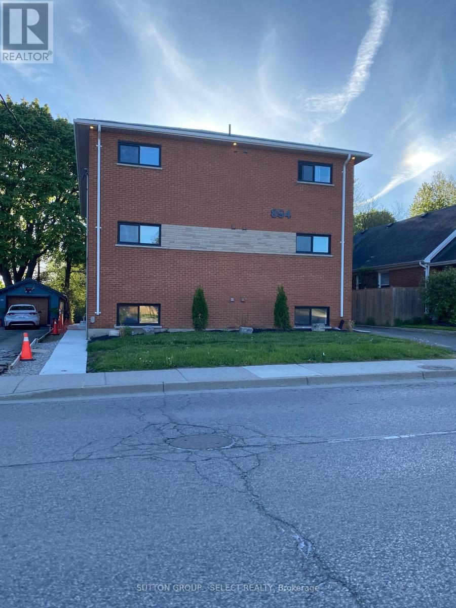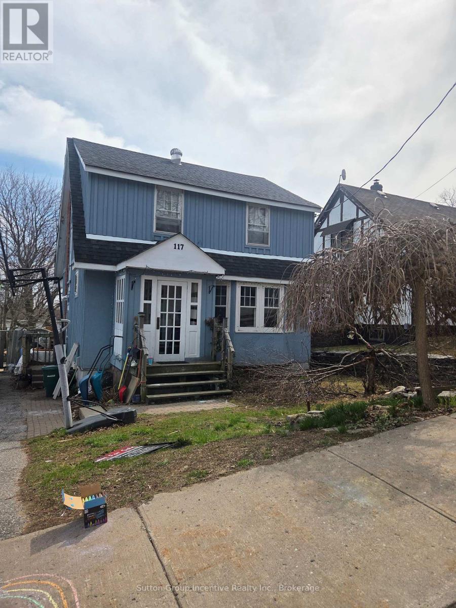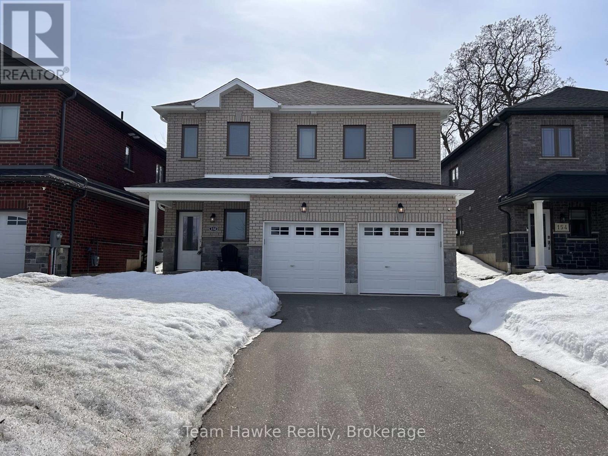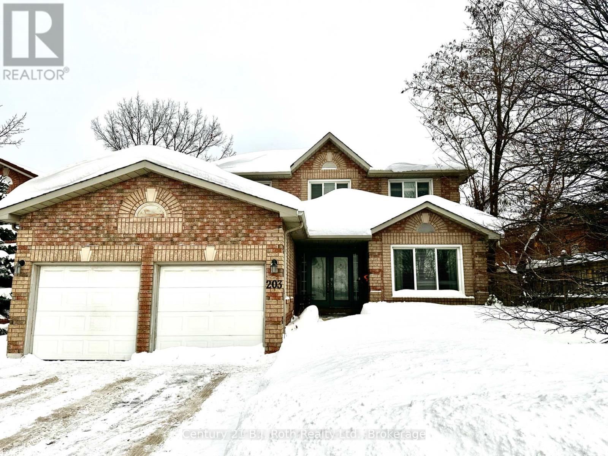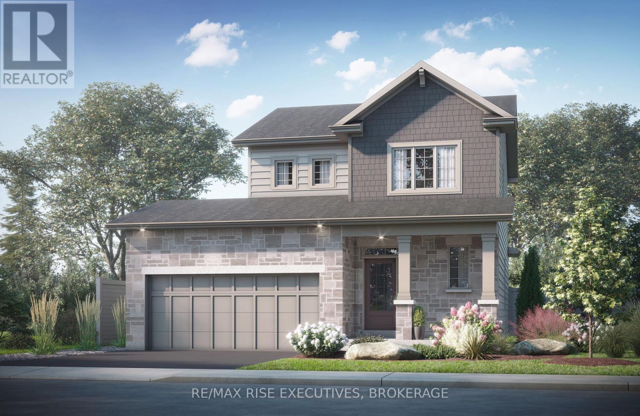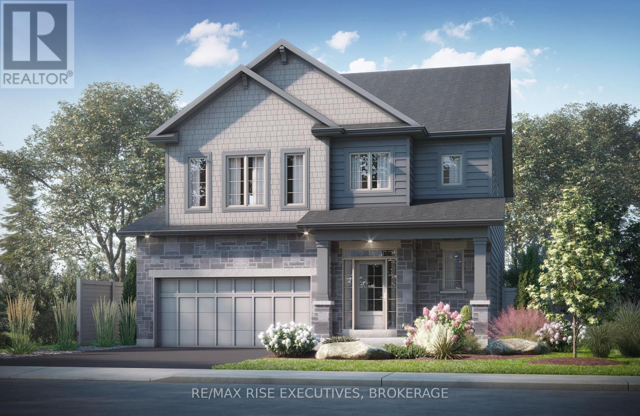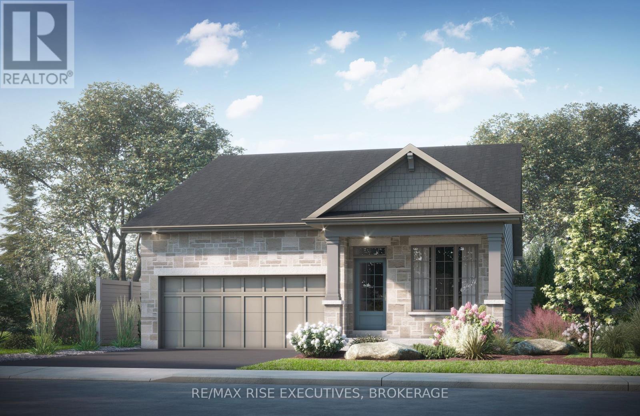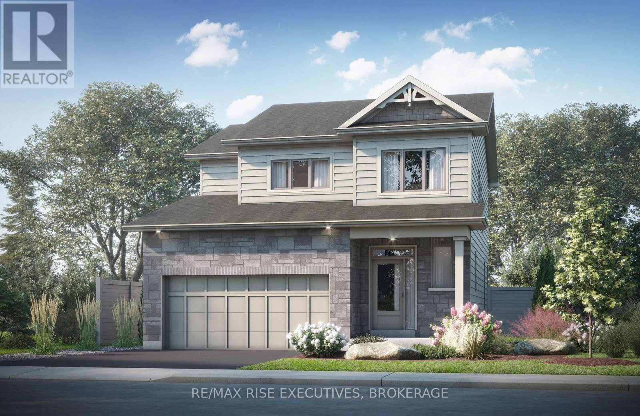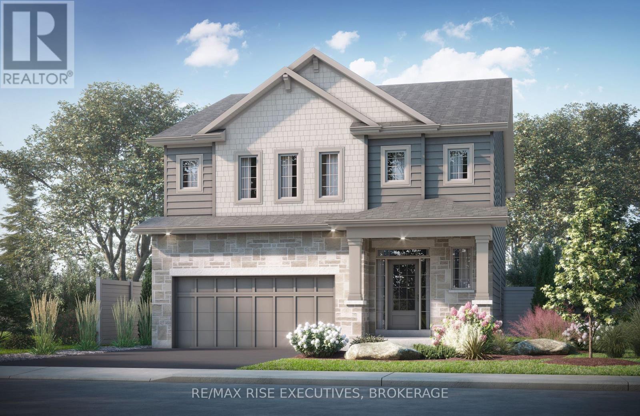601 - 50 Charles Street E
Toronto, Ontario
Luxurious condominium nestled at the prestigious intersection of Yonge and Bloor! This high-end unit offers an unparalleled living experience in the heart of the city. Welcome to Casa 3, offering a perfectly laid out 1 bedroom plus a den unit in immaculate condition with plenty of storage and no wasted space. Den can easily be used as a second bedroom with a door and windows and an extra large balcony that spans the width of the condo. Featuring floor-to-ceiling windows, ample storage space, 9 ft ceilings and a sleek modern kitchen. (id:47351)
26 Masson Lane W
Callander, Ontario
Enjoy peaceful living with modern conveniences from this beautiful 1854 sf, 3-bedroom, 2-bathroom custom built, bungalow by Degagne Carpentry with an attached double car garage in the serene Osprey Builds development. Enter through the covered front porch, into the warm and inviting, open concept main floor living and be greeted by the warmth of natural light streaming through large windows, highlighting the sleek lines and contemporary design of this slab-on-grade masterpiece. The open concept living area provides ample space for relaxation and entertaining, with a seamless flow from the living room to the dining area and kitchen. Retreat to the spacious primary suite with a walk-in closet and a luxurious 4pc ensuite, close to laundry room/mudroom with garage access. On the opposite side of the house are 2 further bedrooms, with a 4pc bathroom in between. Surrounded by picturesque greenery, and an abundance of natural light, your future home will be a haven you'll take pride in. Whether you're a passionate golfer or simply appreciate breathtaking vistas, our location near the Osprey Golf Course delivers a lifestyle of opulence and ease. Don't miss your chance to make this dream home a reality and experience the beauty and tranquility of small-town living for yourself! To see more about the subdivision check out the website at buildosprey.com (id:47351)
Pcl 16569 Burnt Island
West Nipissing, Ontario
Both the Upper French River and Lake Nipissing are steeped in history, the cottages tend to be generational. Parents, kids, grandparents kids and great-grandkids all make fond memories year after year. This particular property on Burnt Island is a prime example of one of those cottages. Its history harkens back to 1948 when a man from Boston, NY, ventured north with his kids to enjoy fishing on Lake Nipissing. Their local guide took them in two separate boats, which they tied together off of Target Island where they proceeded to catch 69 walleye. A big-fish story you say? I think not. A shore lunch in a sandy beached cove on Burnt Island followed while the kids frolicked in the water. On returning home, unbeknownst to the family, the father reached out to the Crown to purchase this piece of the Queen's land for his kids. He is one of only a half dozen people the crown has relinquished ownership of on the island. An island filled with blueberries, trials and trees, rock outcroppings and picturesque views, an island with its own inland lake and waterfowl nesting areas. The cabin was built by the family in many stages, the original started right away, the screened-in porch after that, the kitchen and loft in 1980 and fondly remembered by the kids, the fireplace in 1965. They helped collect over 800 rocks from the property to help Dad build it. Since that day back in 1948, volumes of the family journal have been filled with fond memories of activities at "Grandpa's Island" as it has been affectionately named by the grandkids. Memories of games of hide and seek in the boulders, rocks and forest; riding the waves of Lake Nipissing in their inner tubes during storms; building sand castles on the beach and swimming; picking fresh wild blueberries for pancakes made on the propane stove and catching oversized fish off of "Muskie Point". It may be rustic, it may be off grid, but it is has been paradise for this family. A place where his kids have watched their kids grow up (id:47351)
25 Mason Terrace
Ottawa, Ontario
This stunning turn-key home in the heart of Ottawa is just steps from the Rideau Canal. Nestled on an extra-wide street lined with mature trees, this 5 bedroom, 3.5 bathroom property blends timeless charm with modern convenience, making it the perfect place for families and professionals alike. Step inside to a bright open-concept main floor, where gleaming hardwood floors and large windows create a warm and airy atmosphere. The modern chefs kitchen is a dream, featuring high-end stainless steel appliances, quartz countertops, a spacious island with a breakfast bar, custom cabinetry, a stylish backsplash, and a walk-in pantry. The living room is anchored by a cozy gas fireplace, while the elegant dining area is ideal for hosting. A convenient powder room and a mudroom with custom built-ins complete the main level. Upstairs, the private retreat awaits with 3 spacious bedrooms. The luxurious primary suite boasts a walk-in closet with custom organizers and a spa-like ensuite with a double vanity, a glass walk-in shower, and a soaker tub. Two additional bedrooms offer ample closet space and share a stylish full bathroom with modern finishes. A dedicated laundry area with modern appliances and extra storage adds to the home's convenience.The fully finished basement adds even more living space, featuring two additional bedrooms, a full bathroom, and a large recreation room perfect for a home theatre, playroom, or gym. Outside, the beautifully landscaped backyard offers a spacious patio, creating the perfect setting for entertaining or enjoying a quiet morning coffee. The property also includes a detached garage, providing secure parking and additional storage. Located in one of Ottawas most desirable neighbourhoods, this home is within walking distance to the Rideau Canal, top-rated schools, parks, shops, and transit. This is an exceptional opportunity to own a meticulously maintained, move-in-ready home. (id:47351)
B2 - 344 Glendale Avenue
St. Catharines, Ontario
Seize this new opportunity to own a family focused daily restaurant strategically situated near the Pen Centre and in the KEG restaurant plaza. This newly built turn-key business offers great growth potential. Newly opened in 2022 this business includes over $350,000 in new equipment and leasehold improvements. (id:47351)
128 Cheer Lake Road
Sundridge, Ontario
Live or cottage year-round on beautiful Cheer Lake which boasts 40% Crown Land surrounding the lake and adding to its charm, beauty, and distinctiveness. This beautiful home contains three good sized bedrooms with the primary bedroom on the main level and additional bedrooms on the second level. Custom kitchen was locally sourced at "Cutter's Edge" and features solid wood cabinetry and granite countertops with high end appliances included. Open concept kitchen/dining/living room also features a walkout to a huge lakeside deck with more than enough room to entertain family and friends. A huge gazebo adds shelter from the rain. Also on the main level is a huge family room which gives enough inside space for large family dinners if the weather outside isn't cooperating. Lower level features a rec. room, utility/workshop, brand new furnace in 2023, and an amazing battery backup that can provide up to four days of power for the entire home during an outage. This state of the art system also allows you to immediately monitor power usage from your smart phone, and is automatically charged when conventional power is on, it's a convenient feature. This private, level lot is well-treed and has a sand bottomed shoreline and a dock for your enjoyment. Just a short drive to town for supplies or to the highway for the commute home, this property gives you the best of both worlds and allows you to maybe spend an extra day at the cottage working if necessary. (id:47351)
1 Island 271c
Carling, Ontario
PRIVATE ISLAND on Georgian Bay! If you have ever had the DREAM of owning a Private Island on Georgian Bay, and the prestige that it represents, here is YOUR opportunity. This island is located just a short 2 minute boat ride from Dillon Cove Marina, for easy access and offers the spectacular western sunset views for you to enjoy every night! On your island, you have a multitude of locations to sit, enjoy the breathtaking views both outside and from inside. (the bedroom (4) and bathroom count (2) is the combination of the cottage, boathouse and bunkie). The main structures consist of an original 717 sq' 1 bedroom cottage (with small loft), an original 2 boat slip boat house with 572 sq' living space above with 2 bedrooms, and a cozy 1 bed bunkie! The cottage, boathouse and bunkie have been updated to maintain the original Georgian Bay feel, while adding modern touches that make you feel like you are walking into a magazine! The main cottage is connected to the septic system, the boathouse bathroom has a composting toilet and there is large bathroom/outhouse with a composting toilet located between the cottage and the bunkie for convenience. Notes: there are some cribs under the boathouse that should be repaired. There are no septic papers available. It is believed that the septic system was installed in the 50's and has a metal tank, which should be replaced. (id:47351)
44 Collingwood Street
Grey Highlands, Ontario
1 1/2 storey home in Flesherton on 66'x140' lot with a 12'x20' shop. Main level is a good layout with a spacious living room, dining room, kitchen and updated 4 piece bath. Second level has 2 good sized bedrooms and an additional room suitable for a dressing room, nursery or office. The full basement has both interior and exterior access to a workshop, laundry area and lots of great storage. A private covered deck overlooks the back yard. There is also a garden shed, dog enclosure and lots of parking. Economical living in a great location! Natural gas furnace, Eastlink internet, municipal sewers. Property is zoned C1 with opportunity for Commercial use - the existing use is residential. (id:47351)
191 Wharncliffe Road S
London, Ontario
Spacious 3 bedroom, one bath upstairs unit complete with in-suite laundry. Great location close to shopping, parks, transit, and downtown. Heat and water included. Two parking spots available. Furnishings available that could be included with lease. (id:47351)
140 Rossmore Court
London, Ontario
Discover this charming 2-story, 3-bedroom home, perfectly designed for modern living. Boasting 2.5 baths, this residence features a single-car garage with inside entry and a keyless auto opener, offering both security and ease.Step into the spacious primary bedroom, a true retreat, complete with a recently updated 4-piece ensuite and a stylish walk-in closet. The closet now features sleek cabinetry and durable laminate flooring, creating an organized and elegant space. Both the main bathroom and ensuite have been thoughtfully updated, showcasing quartz countertops, under-mount sinks, and modern fixtures. Plus, all three toilets have been newly replaced for your peace of mind.The main and second levels are adorned with laminate flooring, with the second level flooring having been updated within the last five years, adding a warm and contemporary feel to the home. Step outside to a large deck, perfect for entertaining, complete with a convenient gas BBQ line. The fully fenced yard offers privacy and space for outdoor enjoyment.Nestled in a tranquil setting, this home is a 1-minute walk to parks, trails, and outdoor recreation. Whether you enjoy golf, hockey, or parks, youre only moments away from it all. Highland Golf Course and Victoria Hospital are just minutes from your door, and with easy access to main hubs of the city, youre just 10 minutes away from downtown, Storybook Gardens, and the 401.This quiet, family-friendly neighbourhood is the ideal place to call home. (id:47351)
4286 Lismer Lane
London, Ontario
This Exceptionally Designed Modern Corner Townhouse Features 3 Large Bedrooms And 2.5 Baths. The Modern Exterior Elevation is unlike any other. Located In The Prime Well-Established Area Of White Oaks. This Home Boasts 2068 sqft Of A Functional And Spacious Layout. Primary Bedroom Features 3 Pc Ensuite With Large Glass Stand Up Shower and Huge Walk-In Closet. The Open Concept Kitchen Features Quartz Countertops And Large Walk-In Pantry. This Home Can Be Available Fully Furnished at An Additional Cost. Central To Shopping Centre's, Banks, Restaurants, LCBO, Grocery Stores and HWY 401. (id:47351)
894 Adelaide Street N
London, Ontario
ATTENTION BUILDERS. EXCELLENT APARTMENT BUILDING ON THE EDGE OF OLD NORTH. 6 UNIT BUILDING CONSISTING OF 5-2 BEDROOM APARTMENTS AND 1-1 BEDROOM. COMPLETELY RENOVATED TO DRYWALL AND FLOOR TO CEILING. LUXURY CONTEMPORARY KITCHENS WITH QUARTZ COUNTERTOPS 3-STAINLESS APPLIANCES. LUXURY BATHROOMS WITH FULL BATHTUBS AND VANITIES WITH QUARTZ COUNTERTOPS. HIGH END LIGHT FIXTURES, TILE AND FLOORING THROUGHOUT SUITES AND COMMON AREAS. ELECTRIC FIREPLACES IN ALL UNITS. CONTROLLED ENTRY WITH VIDEO DOORBELLS. NEW ELECTRICAL, PLUMBING, AND HIGH EFFICIENCY BOILER SYSTEM. NEW HIGH EFFICIENCY WINDOWS THROUGHOUT. NEW SIDEWALKS AND ASPHALT PARKING LOT AND DRIVEWAY. ANNUAL INCOME OF APPROXIMATELY $130,160. SITE PLAN AND BUILDING PERMIT APPROVED FOR A NEW ADJACENT BUILDING FOR 9 TWO BEDROOM UNITS WITH INSUITE LAUNDRY AND JULIET BALCONIES. THE BUILDING WILL BE 3 FLOORS, WITH 3 UNITS PER FLOOR, RAISED 2 STOREY BUILDING WITH TOTAL SQ. FEET OF APPROX. 6,000. (id:47351)
73 Willow Drive
Aylmer, Ontario
UNDER CONSTRUCTION with a completion date of May 1, 2025. Freehold (No Condo Fees) 2 Storey Town interior unit built by Hayhoe Homesfeatures 3 bedrooms, 2.5 bathrooms, and single car garage. The entrance to this home features covered porch and spacious foyer leading intothe open concept main floor including a powder room, designer kitchen with quartz countertops, island and pantry opening onto the large greatroom with sliding glass patio door to the rear deck. The second level features 3 bedrooms including the primary bedroom with large walk-incloset and 3pc ensuite, a 4pc main bathroom, and convenient second floor laundry. The unfinished basement provides development potential fora future family room and bathroom. Other features include, 9' main floor ceilings, Luxury Vinyl plank flooring (as per plan), Tarion New HomeWarranty, central air conditioning & HRV, plus many more upgraded features. Located in the Willow Run community just minutes to shopping,restaurants, parks & trails. Taxes to be assessed. (id:47351)
311 - 735 Deveron Crescent
London, Ontario
Welcome to this charming 2-bedroom, 1-bathroom condo offering an open concept living and dining area, perfect for entertaining. The spacious kitchen seamlessly connects to the living space, and the in-unit laundry room and storage closet provides extra convenience. Located in a well-maintained, quiet building with elevator access, controlled entry, and an outdoor pool to enjoy during the summer months. With quick access to public transit, shopping, and the 401, this home offers both comfort and convenience. A must-see for anyone looking for a great location simple living and investment opportunity. (id:47351)
3314 Strawberry Walk
London, Ontario
NO CONDO FEES! Enjoy luxury living in this stunning freehold townhouse located in the highly sought-after Summerside community where convenience and style come together. The gourmet kitchen is the heart of the home, featuring elegant countertops, beautiful white cabinetry, and a spacious island with a built-in sink, ideal for both everyday living and entertaining. The open-concept living space flows seamlessly, offering plenty of room to relax or host family and friends, with a dedicated dining area. A well-placed half-bath completes the main floor for added convenience. Upstairs, the spacious primary room offers a private oasis, complete with a luxurious ensuite and a generous walk-in closet. Two additional comfortable bedrooms each have ample closet space and share a stylish full bathroom. The oversized second-floor laundry room provides plenty of storage or can easily be customized to fit your needs. This home has been thoughtfully designed with plenty of storage throughout, including closets in every room, and the unfinished basement offers a blank canvas to create your ideal space, whether it be a home office, gym, or extra living area. Outside, you'll enjoy a fully fenced backyard for privacy and relaxation, as well as the added benefit of an attached 1-car garage with 2 additional parking spaces in the driveway. Located just minutes from major highways, schools, White Oaks Mall, parks, and more, this home offers the perfect blend of luxury, space, and convenience, all with NO condo fees. (id:47351)
117 Penetang Street
Orillia, Ontario
Centrally located 2-storey home in Orillias North Ward district. This board and batten home is within walking distance to schools, several churches, the downtown core, the library, shops, grocery, and pharmacies. It's just a 5-minute drive to all other amenities. The home has 3 bedrooms and a full bathroom on the upper level and the lower level is set up as a bedroom with a 3 piece bathroom and laundry facilities. The backyard has southern exposure and plenty of room for kids and gardens. The home has been previously upgraded with new shingles, electrical, plumbing, on-demand hot water heating, and a furnace upgrade. The property is tenanted and they have been there for over 10 years and would like to stay if available. (id:47351)
152 Bishop Drive
Barrie, Ontario
Welcome to 152 Bishop Drive, a stunning 2-bedroom, 2-bathroom second-floor unit in Barrie's sought-after Ardagh Bluffs neighbourhood. Built in 2020, this modern space boasts dark hardwood, quartz countertops, stainless steel appliances, and ensuite laundry. Enjoy a seamless flow from the kitchen to the backyard with a convenient walkout, all within the thoughtfully designed 1,200 sq. ft. layout that maximizes space and functionality. Nature enthusiasts will appreciate the proximity to Ardagh Bluffs Natural Area, offering over 17kms of recreational trails across 518 acres, ideal for hiking and wildlife observation. Commuters will benefit from the quick access to Highway 400, facilitating easy travel to Toronto and surrounding regions. Barrie is a thriving city known for its beautiful waterfront, vibrant arts and culture scene, and abundance of parks and trails. With excellent schools, diverse dining and shopping options, and year-round recreational activities, it offers a perfect balance of urban convenience and natural beauty. Experience this growing economy with a strong sense of community and call it home. NOTE: Landlord is looking for an A+++ Tenant. Credit check, proof of income and employment letters are required. OREA Rental Application can be provided by your Realtor. Tenant is responsible for 60% of the utilities, split with the single tenant in the basement. No Pets. No Smoking. (id:47351)
203 Ferndale Drive S
Barrie, Ontario
THIS HOME IS PRICED TO SELL!!! Welcome to this beautiful 6-bedroom, 4-bathroom home in Barrie's sought-after Ardagh community. The location is truly unbeatable, within walking distance of schools, trails, parks, and just minutes from major shopping and Highway 400. Perfect for entertaining or accommodating a large family, this home boasts custom features and finishes throughout. Upon entering the massive foyer, you'll immediately sense something special awaits. Moving through, you will enter the heart of the home: the custom-designed kitchen with extensive cabinetry, quartz countertops, and stainless steel appliances. A chef's dream that is ideal for hosting, the kitchen flows into the living/dining room, perfect for large gatherings. The main floor features a generously sized family room with a natural gas fireplace. Additionally, the main floor includes a powder room, an office, and main floor laundry.The fully fenced backyard features a deck and hot tub. A beautiful curved staircase leads to the upper level hosts four bedrooms, including a spacious master with a walk-in closet and a custom designed 5-piece ensuite, as well as another 5-piece bathroom for the family. The lower level, with its own private entry, is a self-contained space with a full kitchen, two additional spacious bedrooms, a family room, and a 3-piece bathroom perfect for an in-law suite. This home truly has it all. Don't wait to book your personal tour; it won't last long. Some pictures have been provided by the Seller. (id:47351)
1620 Boardwalk Drive
Kingston, Ontario
The Broadview from CaraCo offers 1,620 sq/ft, 3 bedrooms, 2.5 baths and ideally located in Woodhaven! Featuring hardwood, tile and 9ft wall height throughout the main floor. Spacious living room with a gas fireplace, large windows and pot lighting open to the dining room. The kitchen features quartz countertops, centre island, pot lighting, built-in microwave, walk-in pantry and patio doors to the rear yard. 3 bedrooms up including the primary bedroom with a large walk-in closet and 4-piece ensuite bathroom with double sinks. All this plus quartz countertops in all bathrooms, 2nd floor laundry room, high-efficiency furnace, HRV and a basement with 9ft wall height and bathroom rough-in ready for future development. Make this home your own with an included $20,000 Design Centre Bonus! Ideally located in popular Woodhaven, just steps to parks, new school and close to all west end amenities. Move-in Summer/Fall 2025. (id:47351)
1616 Boardwalk Drive
Kingston, Ontario
Brand new from CaraCo, the Barclay, a Summit Series home offering 3,000 sq/ft, 4 bedrooms + den and 3.5 baths. This open concept design features ceramic tile, hardwood flooring and 9ft wall height throughout the main floor. The kitchen features quartz countertops, centre island, pot lighting, built-in microwave, walk-in pantry and breakfast nook with patio doors to rear yard. Spacious living/dining room with a gas fireplace, large windows and pot lighting plus main floor den/office. 4 bedrooms up, all with walk-in closets and one with its own private ensuite bathroom. The primary bedroom features an expansive walk-in closet and 5-piece ensuite bathroom with double sinks, tiled shower and soaker tub. All this plus quartz countertops in all bathrooms, 2nd floor laundry room, high-efficiency furnace, HRV and a basement with 9ft wall height and bathroom rough-in ready for future development. Make this home your own with an included $20,000 Design Centre Bonus! Ideally located in popular Woodhaven, just steps to parks, new school and close to all west end amenities. Move-in Summer/Fall 2025. (id:47351)
1612 Boardwalk Drive
Kingston, Ontario
Brand new from CaraCo, the Chelmsford, a Summit Series bungalow offering 1,350 sq/ft, 2 bedrooms and 2 baths. This open concept design features ceramic tile, hardwood flooring and 9ft wall height throughout the main floor living areas. The kitchen features quartz countertops, centre island, pot lighting, built-in microwave and walk-in pantry adjacent to the dining room with patio doors to the rear yard. Spacious living room with a gas fireplace, large windows and pot lighting. 2 bedrooms on the main floor including the primary bedroom with a large walk-in closet and 4-piece ensuite bathroom with double sinks. All this plus a main floor laundry/mud room, high-efficiency furnace, HRV and a basement with 9ft wall height and bathroom rough-in ready for future development. Make this home your own with an included $20,000 Design Centre Bonus! Ideally located in popular Woodhaven, just steps to parks, new school and close to all west end amenities. Move-in Summer/Fall 2024. (id:47351)
497 Buckthorn Drive
Kingston, Ontario
Brand new from CaraCo, the Brookland, a Summit Series home offering 2,000 sq/ft, 4 bedrooms and 2.5 baths. Set on a premium 136ft deep lot in Woodhaven, this open concept design features ceramic tile, hardwood flooring and 9ft wall height throughout the main floor. A large bright living room with gas fireplace, pot lighting and patio doors to rear yard. The kitchen features large centre island, quartz countertops, extended upper cabinets, built-in microwave, walk-in pantry and is open to the dining room. This design also offers a main floor laundry/mud room. The second floor features 4 large bedrooms including the primary bedroom with walk-in closet and 5-piece ensuite with soaker tub and 5ft tiled shower. All this plus quartz countertops in all bathrooms, 2nd floor laundry room, high-efficiency furnace, HRV and a basement with 9ft wall height and bathroom rough-in ready for future development. Make this home your own with an included $20,000 Design Centre Bonus! Ideally located in popular Woodhaven, just steps to parks, new school and close to all west end amenities. Move-in Summer/Fall 2025. (id:47351)
499 Buckthorn Drive
Kingston, Ontario
Brand new from CaraCo, the Newington, a Summit Series home offering 2,600 sq/ft, 4 bedrooms + den and 2.5 baths. Set on a premium 136ft deep lot in Woodhaven, this open concept design features ceramic tile, hardwood flooring and 9ft wall height throughout the main floor. The kitchen features quartz countertops, centre island, pot lighting, built-in microwave and a large walk-in pantry adjacent to the breakfast nook with patio doors to the rear yard. Spacious living room with a gas fireplace, large windows and pot lighting plus formal dining room and den on the main floor. 4 bedrooms up including the primary bedroom with a large walk-in closet and 5-piece ensuite bathroom with double sinks, tiled shower and soaker tub. All this plus quartz countertops in all bathrooms, 2nd floor laundry room, high-efficiency furnace, HRV and a basement with 9ft wall height and bathroom rough-in ready for future development. Make this home your own with an included $20,000 Design Centre Bonus! Ideally located in popular Woodhaven, just steps to parks, new school and close to all west end amenities. Move-in Summer/Fall 2025. (id:47351)
400 Holden Street
Kingston, Ontario
Brand new from CaraCo, the Parkwood, a Summit Series home offering 2,700 sq/ft, 4 bedrooms + den and 2.5 baths. Set on a 42ft wide lot, facing towards future park in Woodhaven, this open concept design features ceramic tile, hardwood flooring and 9ft wall height throughout the main floor. The kitchen features quartz countertops, centre island, pot lighting, built-in microwave and a large walk-in pantry adjacent to the dining room with patio doors to the rear yard. Spacious living room with a gas fireplace, large windows and pot lighting plus main floor den/office. 4 bedrooms up including the primary bedroom with a large walk-in closet and 5-piece ensuite bathroom with double sinks, tiled shower and soaker tub. All this plus quartz countertops in all bathrooms, 2nd floor laundry room, high-efficiency furnace, HRV and a basement with 9ft wall height and bathroom rough-in ready for future development. Make this home your own with an included $20,000 Design Centre Bonus! Ideally located in popular Woodhaven, just steps to future park, new school and close to all west end amenities. Move-in Summer/Fall 2025. (id:47351)





