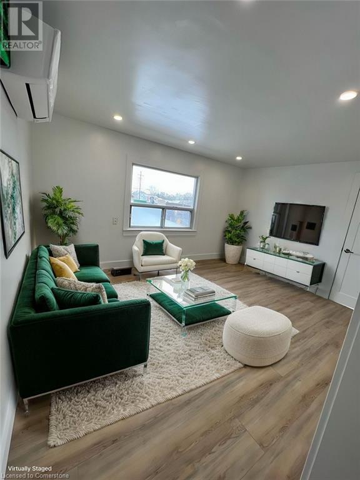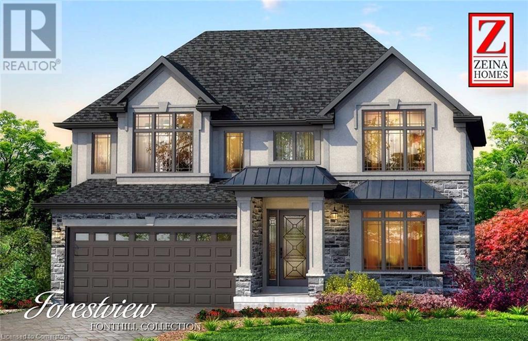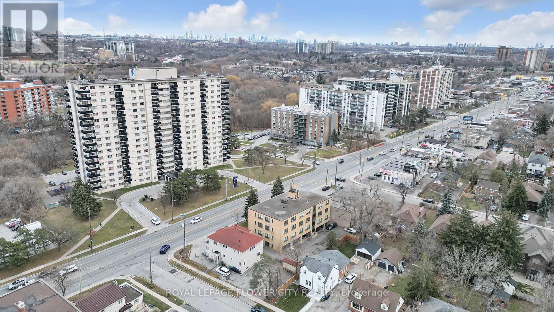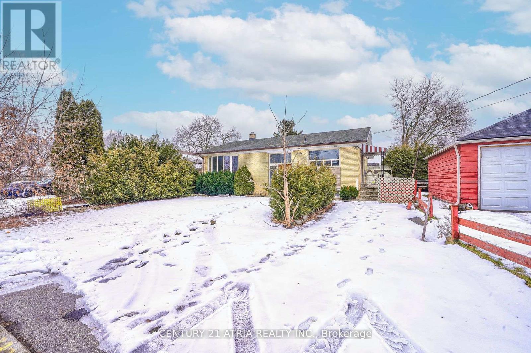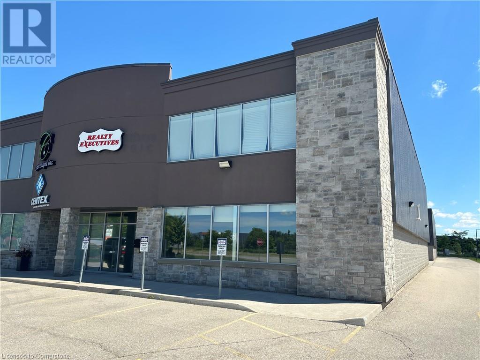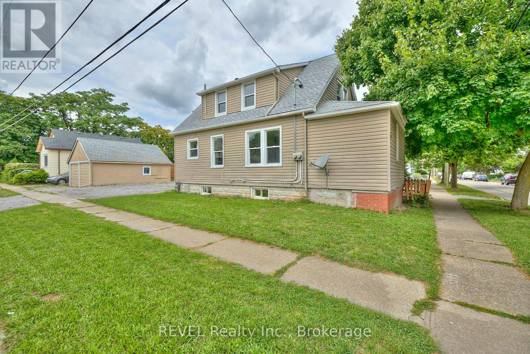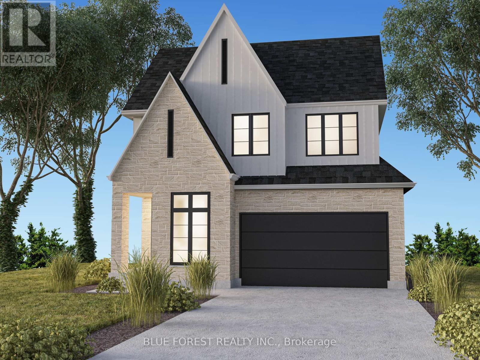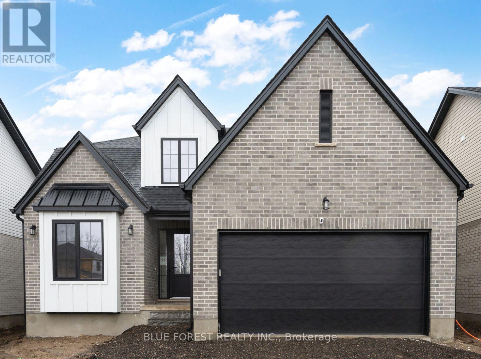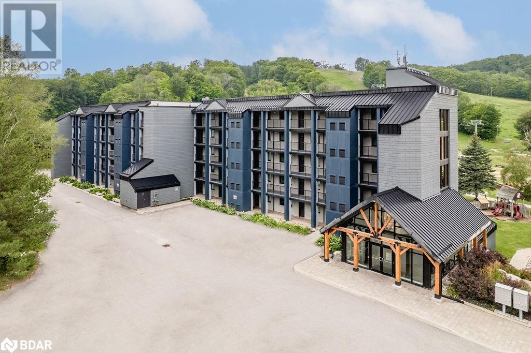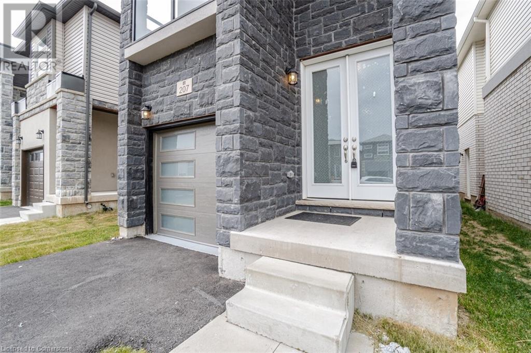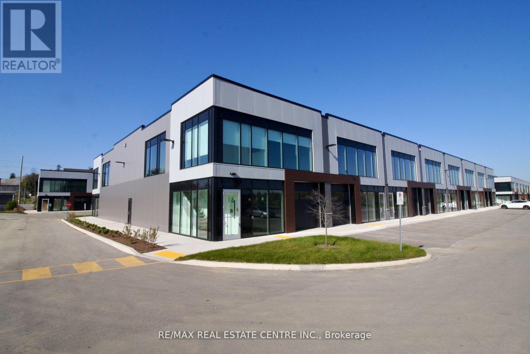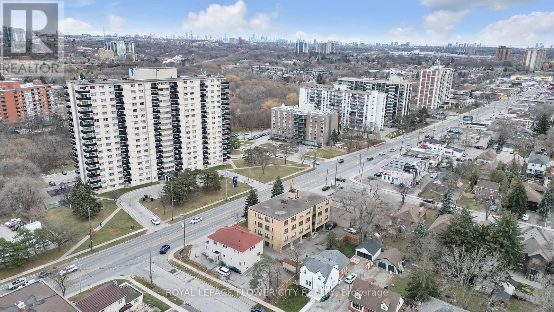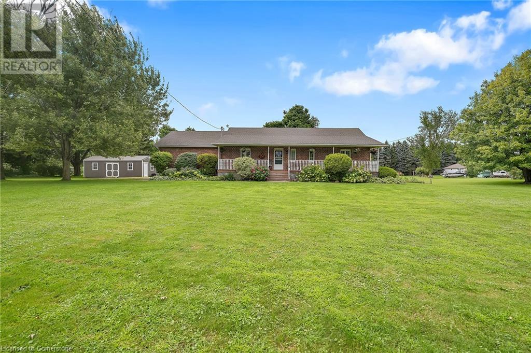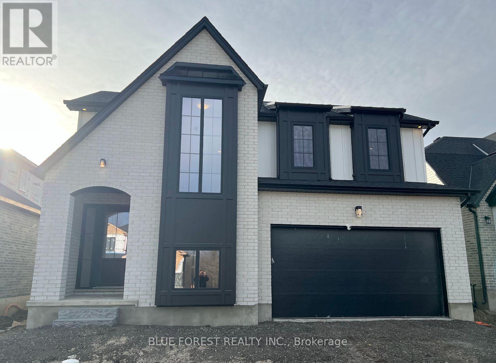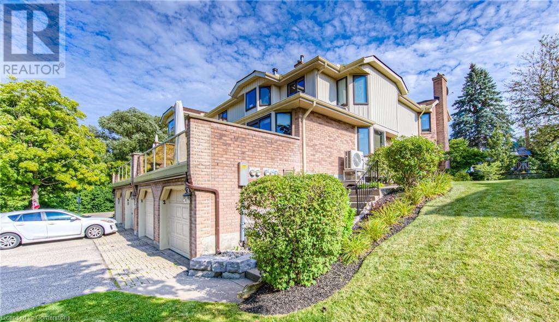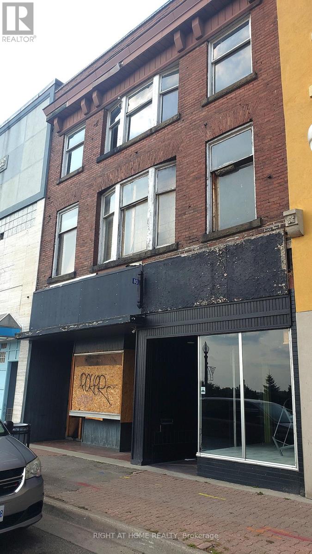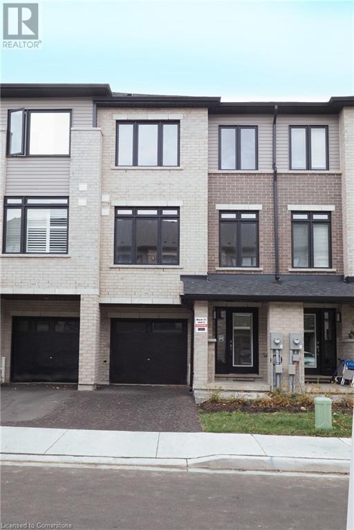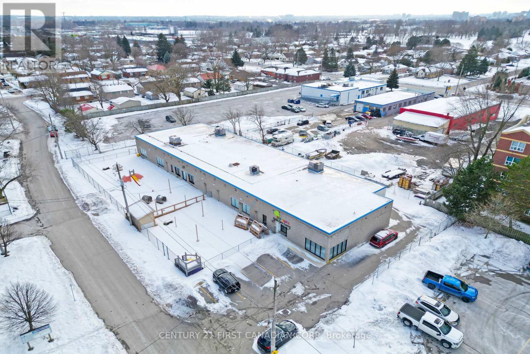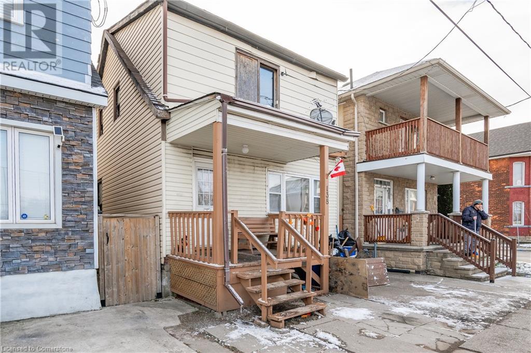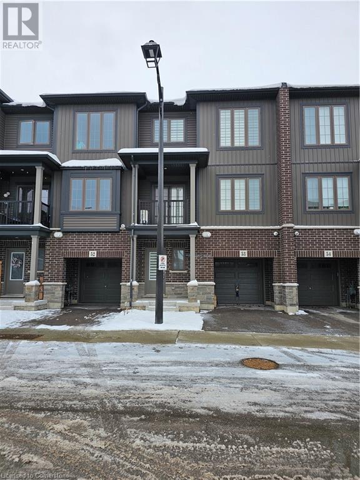489 Concession Street
Hamilton, Ontario
Chic, Fully Renovated 1-bedroom, 1-bathroom home has been completely updated, featuring a brand-new kitchen with quartz countertops and backsplash, a luxurious 4-piece bathroom, and sleek vinyl flooring throughout. Enjoy modern comforts with updated plumbing, electrical (including pot lights and a dedicated panel), and efficient ductless heating and cooling. Located in a highly desirable area within walking distance of all amenities, this move-in-ready gem combines style and convenience in one perfect package. Contact us today to schedule your private showing! (id:47351)
0 Schenk Street
Greater Napanee, Ontario
Are you envisioning the ideal lot to build your dream home? Nestled at the end of a quiet cul-de-sac, this stunning 2-acre private lot, surrounded by luxurious waterfront properties, offers picturesque views of Lake Ontario. The presence of mature trees ensures your privacy, while a tested and approved dug well guarantees a plentiful supply of quality water. The council has removed the reserve along the roadway, enhancing accessibility. This lot is equipped with a well, hydro, and road access, providing everything necessary to commence your building project immediately. Its prime location is just minutes from Glenora Ferry, which offers complimentary transport to Prince Edward County known for its sandy beaches, numerous wineries, shopping options, and excellent dining establishments. Additionally, it is a short 30-minute drive to Napanee or Kingston for all your shopping needs. Your adventures await in the nearby bays, renowned for exceptional fishing and convenient water access to various Ontario towns and cities, with 3 boat ramps located within 5 km. Let's turn your home-building dreams into a reality! (id:47351)
57 Eleanor Avenue
Hamilton, Ontario
TO BE BUILT- Zeina Homes modified Forestview model. This custom home features spacious 4 Bedrooms + 4 Bathrooms. Double door entrance leads to an open layout main floor with modern décor and abundant natural light. Custom kitchen boasts center island and vast amount of modern cabinetry. Sliding doors from kitchen leads to the backyard. Basement has separate entrance. Oak staircase, oversized windows, granite/quartz counters, undermount sinks, hardwood floors, porcelain tile, brick to roof exterior, 2 car garage and much more! Mountain neighborhood resides close to all amenities, parks, schools, shopping, bus routes, access, restaurants, more. Please visit the Zeina Homes model home at 37 Roselawn Avenue (Ancaster) for more info. (id:47351)
11 Mary Street E
Kawartha Lakes (Omemee), Ontario
Attention investors and large families wanting their own space! This home features 3 kitchens, one bed on main floor, one bed in basement, 2 bedrooms with plenty of space and a view of the water from the living room! Upper living space has a wood burning fireplace. Also has a large built in garage with shelves. There is also income of over $4000 annually (calculated frompast years) from the solar panels on roof generate cash flow! Great potential here. Please see virtual tour for walk through! **** EXTRAS **** solar panels on roof (id:47351)
21-22 - 200 Whitmore Park
Vaughan (Pine Valley Business Park), Ontario
Great opportunity to own a profitable *Pita Land* Franchise located in Vaughan on a high traffic intersection. Surrounded by commercial & Residential area with anchor tenants in a busy plaza & Tons of parking. Turn key operation, well established, high sale volume & steady sales growth with endless potential to grow. Corner unit with visable signage @ front & side. Store is in excellent condition & Lots of recent improvements. **** EXTRAS **** Location! Location! Location! Ideal business opportunity for families and newcomers! Price include all chattels and equipment- list will be provided with an accepted offer. (id:47351)
G2 - 8 Glen Watford Drive
Toronto (Agincourt South-Malvern West), Ontario
Calling All Business Owners & Investors: A Rare Opportunity Awaits to own a Retail unit in the vibrant Dynasty Centre. This high-traffic plaza is ideal for health clinics, retail shops, or office spaces. Well-maintained and established, this property boasts a prime Scarborough location near Agincourt CI High School, major banks, and Scarborough Town Centre. With easy access to Highway 401, a nearby TTC bus stop, and plenty of free parking, it's perfectly positioned for success! 545 Sq ft total with a Large Locker in the Basement. (id:47351)
100 Cadorna Avenue
Toronto (East York), Ontario
**Attention **Investor, First Time, Homebuyers And Builders! Great Opportunity To Live In This Warm Cozy Home Or Renovate, Build, Or Top Up In Desirable East York Area, Great Location On A South After East York Among New Custom Build Homes, Steps from transit, great schools, and all the local amenities. Solid, good Size Building Lot, Detached House, Private Driveway Leads To Detached Garage And Great Backyard For Entertaining , Separate Side Entrance To High Finished Basement (Can Easily Convert To A Basement Apartment), Newly Refinish And Stained Hardwood Floor Throughout 2024 ,Freshly Painted Through Out. A Short Stroll To TTC, Taste Of The Danforth ,To DVP And Downtown .Close To The proposed Ontario Line. **** EXTRAS **** (2 Washers, 2 Dryers , Fridge, Stove, Chest Freezer .High Efficiency Furnace Approximately 2010 , CAC Approximately 2010, *Hot Water Tank Is Owned*. Roof Approximately Five Years Ago) .All In As Is Condition. (id:47351)
Lower B - 85 Primula Crescent
Toronto (Humber Summit), Ontario
Welcome To This One Of Kind Newly Renovated Bachelor Apartment In The Desirable Humber Summit Neighbourhood. Ideal For A New Tenant, This Bright And Spacious Unit Offers Modern Finishes And A Convenient Location-Perfect For Anyone Looking For A Comfortable And Affordable Rental Home. Key Features: Spacious, Open-Concept Living Area With Plenty Of Natural Light. Newly Updated Kitchen With Modern Appliances And Ample Counter Space. Freshly Renovated Bathroom With Contemporary Fixtures And In-Suite Laundry. Separate Entrance For Added Privacy. Nearby Amenities: Shopping: Just Minutes From Albion Mall And Woodbine Mall, Offering A Variety Of Stores, Dining Options, And Entertainment. Parks & Recreation: Close To Humber Summit Park And G. Ross Lord Park, Ideal For Outdoor Activities, Picnics, And Jogging. Public Transit: Convenient Access To Jane Subway Station (Line 2), Finch West Station, And Several TTC Bus Routes For Easy Travel Around Toronto. Schools: Close Proximity To Nile Academy, Humber Summit Collegiate Institute, St. Jane Frances Catholic School, And More. Location Highlights: Easy Access To Highway 400 And Finch Avenue West For Stress-Free Commuting. Quiet, Family-Friendly Neighbourhood With Parks, Schools, And All The Essential Services You Need Right At Your Doorstep. This Fully Renovated Bachelor Unit Is Perfect For A New Tenant Seeking Comfort, Convenience, And A Fantastic Location. **** EXTRAS **** Ensuite Laundry For Added Convenience. Separate Entrance For Added Privacy. Tenant Pays 17% For Gas And Water; Hydro Is Metered Separately. 5StarZebraBlinds Window Coverings (id:47351)
1844 Jane Street
Toronto (Weston), Ontario
Location Location Location !Attention all the investors & Developers lot is located in the vibrant and diverse northwest part of Toronto, this location offers an exceptional opportunity for those looking to develop in a highly accessible and rapidly developing area. Situated just north of Lawrence Avenue West, this location provides excellent connectivity to major roadways, including easy access to Highway 400 and the 401, making commuting and travelling throughout the city and beyond a breeze.The Lot is well-served by Toronto Transit Commission (TTC) bus routes, and the Jane Street subway station is only a short distance away, offering convenient access to the rest of the city.A quick drive or transit ride will bring you to the bustling York dale Mall, one of Toronto premier shopping destinations, and further into the downtown core (id:47351)
386 Paliser Crescent N
Richmond Hill (Harding), Ontario
Freshly Renovated with Excellent Location! Amazing Opportunity In High Demand Area Of Richmond Hill. Spacious Front Yard & Backyard/ Very Well Maintained Bdrm Bungalow. Well Maintained! Pride Of Ownership! Family Orientated Neighborhood With Steps To Some Of The Top Ranking Schools. Mins To404, 407, Go Train, Public Library, Skating Rink, Wave Pool And Many More. Located Within Bayview Secondary School District. **** EXTRAS **** Fridge, Stove, Washer, Dryer, All Window Coverings, All Electrical Light Fittings, Cvac, New Owned Water Heated. Note: Oil Tank Refill Cost approx $1,200 Per Tank. It Last Approx 12 Weeks For Fall/Spring & Winter About 8 Weeks (id:47351)
2005 - 100 Dalhousie Street
Toronto (Church-Yonge Corridor), Ontario
Welcome to Social Condos at 100 Dalhousie St, Toronto! This prime downtown location offers unparalleled convenience, steps from Toronto Metropolitan University (TMU), Eaton Centre, St. Michael's Hospital, and a plethora of trendy restaurants and shopping options. Experience modern living in this vibrant community with easy access to public transit and all the amenities you need for a dynamic urban lifestyle. Don't miss this opportunity to lease in the heart of Toronto! (id:47351)
113 - 2770 Yonge Street
Toronto (Lawrence Park South), Ontario
Bright and cozy Bachelor/Studio apartment in a prime location, perfect for urban living. This well-maintained unit is situated in a charming 4-story walk-up building with keyless entry and security cameras for added convenience and peace of mind. Featuring large windows that fill the space with natural light, a functional kitchen, and a comfortable layout, this apartment offers everything you need for a hassle-free lifestyle. Located just steps away from grocery stores, shops, restaurants, and theatres, its nestled in a vibrant neighbourhood with two subway stations within walking distance and a TTC bus stop right outside the front door. The building also offers on-site laundry facilities, with parking available for $150 per month. Heat and water are included, and immediate occupancy is available. No elevator in the building. Don't miss this opportunity to call this fantastic apartment your new home! **** EXTRAS **** Use of Fridge and Stove (id:47351)
265 Hanlon Creek Boulevard Unit# 6
Guelph, Ontario
Move in ready Industrial space available in the Hanlon Business park south end of Guelph. This location is perfect for businesses looking to expand their operations in Guelph. Hanlon Expressway provides quick access to surrounding cities, highway 401, and the US border. Warehouse area is approximately 2400 sq ft (38' wide x 61' deep) and has 22' clear height. Mezzanine is approximately 1700 Includes 850 sqft finished office space and another 850sqft of storage area. There is a 2PC washroom in the warehouse. 2 exclusive parking included. Additional shared parking available in the complex. TMI included. Utilities and HST extra. (id:47351)
43 Cosby Avenue
St. Catharines (445 - Facer), Ontario
6.6% CAP RATE! Investors, seize the opportunity! This meticulously updated 3-unit building in the bustling heart of St. Catharines generates a 6.6% cap rate with a gross income of $60,000. Fully occupied and boasting ample parking with a detached garage, this property is designed for convenience. Recent upgrades, including a new roof (2018), furnace (2018), 2 x 100 amp panels, and modernized flooring, kitchens, and bathrooms in each unit, make it a contemporary and attractive investment. Situated near major highways, shopping centers, bus routes, and public transit hubs, this property offers unmatched accessibility. Whether expanding your portfolio or starting fresh, secure this prime investment opportunity today! (id:47351)
43 Cosby Avenue
St. Catharines (445 - Facer), Ontario
6.6% CAP RATE! This meticulously updated 3-unit building in the bustling heart of St. Catharines generates a 6.6% cap rate with a gross income of $60,000. Fully occupied and boasting ample parking with a detached garage, this property is designed for convenience. Recent upgrades, including a new roof (2018), furnace (2018), 2 x 100 amp panels, and modernized flooring, kitchens, and bathrooms in each unit, make it a contemporary and attractive investment. Situated near major highways, shopping centers, bus routes, and public transit hubs, this property offers unmatched accessibility. Whether expanding your portfolio or starting fresh, secure this prime investment opportunity today! (id:47351)
54 Ayrshire Avenue
St. Thomas, Ontario
Welcome to your dream home brought to life by Woodfield Design + Build! This stunning 4-bedroom, 3-bathroom masterpiece offers unparalleled potential for customization, allowing you to tailor every detail to your unique taste and lifestyle. Boasting upgrades such as 9' ceilings on the main floor, elegant wood stairs, hardwood flooring throughout the main floor and hallways, striking black exterior windows, and a durable concrete driveway, this home promises both luxury and functionality. Embrace the opportunity to craft your perfect living space in a prime location. Don't miss out on the chance to turn your vision into reality! Many other plans and elevations available to choose from (id:47351)
176 Renaissance Drive
St. Thomas, Ontario
Woodfield Design + Build is proud to present The Avenue model. Your eyes are immediately drawn to the gorgeous front elevation with metal roof accents. This custom crafted home offers excellent finishes and beautiful curb appeal. 3 large bedrooms and 2+1 bathrooms. A main floor office and a 2 car garage. Several models, floor plans and building lots to choose from. (id:47351)
80 Horseshoe Boulevard Unit# 307
Oro-Medonte, Ontario
Welcome to Unit 307 at Slopeside Condos, nestled in the heart of Horseshoe Valley Resort! This haven is your gateway to all-season delight, from thrilling skiing, snowboarding, and snowshoeing in winter, to invigorating golfing, mountain biking, and hiking in the warmer months. The open-concept living space includes a modern kitchen, adorned with stainless steel appliances, a built-in microwave, and quartz countertops, stands ready to fulfill your culinary desires. After an adventure-packed day, cozy up by the fireplace, letting its warmth caress your senses. Wake up to the expansive primary bedroom, which features a walk-out to the balcony. Designed with inclusivity in mind, this unit is wheelchair accessible, showcasing extra-wide doors in the primary suite and an intelligently designed ensuite. Another generously sized bedroom, a spacious den, and a second modern bathroom ensure ample living space. Convenience meets functionality with an in-unit washer/dryer combo. Indulge in the condominium's lavish amenities, encompassing access to the Horseshoe gym, sauna, and both indoor and outdoor pools, Horseshoe Lake and Beach. Ample parking adds to the ease of living. Just minutes away lies the town of Craighurst, offering essentials like a grocery store, gas station, pharmacy, and restaurants. Barrie and Orillia are a short 20-minute drive, while the GTA is accessible within an hour's distance. For an extra touch of indulgence, the famed VETTA spa is a mere 4 minutes away, promising relaxation beyond compare. This is your chance to relish the distinctive luxuries of Horseshoe Resort, where each day presents a new adventure and each evening, a serene embrace of comfort. (id:47351)
207 Louise Street
Welland, Ontario
Gorgeous 4-bedroom home in a desirable, growing community! This home features no sidewalk to shovel and beautiful hardwood flooring throughout. The upgraded kitchen boasts stunning granite countertops. The spacious primary bedroom includes an ensuite washroom, his/her closets, and a private balcony. All the bedrooms are generously sized. Located on the outer skirts of Welland, yet still close to everything highways, schools, public transit, and parks are all just a short distance away. A perfect blend of comfort and convenience! (id:47351)
16 - 587 Hanlon Creek Boulevard
Guelph (Hanlon Industrial), Ontario
Beautiful brand-new corner unit with big bright windows! Located in South Guelph's Hanlon Creek Business Park. Flexible Commercial & Industrial Space. Thousands spent on Improvements! Unit comes with a finished mezzanine level with brand new modern kitchenette, washroom, office space, and open concept area with huge windows for plenty of natural light. This modern space features 2nd washroom on the ground level, and a drive-in loading bay/garage door, 22 ft ceiling and access to ample parking within the complex. Located at the corner of Hanlon Creek Boulevard and Downey Rd, this corner unit has great signage exposure and is steps from city bus routes. Minutes from Highway 401, with easy access to major highways and proximity to key amenities, this opportunity provides the versatility your business needs for success in a high-demand area. Easy to show. **** EXTRAS **** Flexible Commercial & Industrial space that comes with a drive-in garage door, 22-foot clearance and a fully finished and modern Mezzanine Level, complete with kitchenette, bathroom and office space. 2nd washroom on the ground level. (id:47351)
27 Brighton Avenue
St. Catharines (445 - Facer), Ontario
Welcome to this fully renovated home that offers modern comfort and convinience. Main floor features brand new luxury vinyl plank flooring, new smooth ceilings and walls. Freshly painted open concept living and dining areas, kitchen with new cabinets. Completely remodelled basement features additional 2-bedrooms, 3pc washroom, new flooring, new closet/storage space and laundry. Covered porch offers lots of space for mud room and storage. Garage converted into a versatile workshop. Newly professionally landscaped backyard with firepit, BBQ area and lots of privacy. (id:47351)
1840 Jane Street
Toronto (Weston), Ontario
Location Location Location ! Attention all the investors & Developers lot is located in the vibrant and diverse northwest part of Toronto, this location offers an exceptional opportunity for those looking to develop in a highly accessible and rapidly developing area. Situated just north of Lawrence Avenue West, this location provides excellent connectivity to major roadways, including easy access to Highway 400 and the 401, making commuting and travelling throughout the city and beyond a breeze.The Lot is well-served by Toronto Transit Commission (TTC) bus routes, and the Jane Street subway station is only a short distance away, offering convenient access to the rest of the city.A quick drive or transit ride will bring you to the bustling York dale Mall, one of Toronto's premier shopping destinations, and further into the downtown core (id:47351)
50 Windtree Way
Halton Hills (Georgetown), Ontario
Welcome to Trafalgar Square! This FREEHOLD luxury townhome community is located directly across the street from North Halton Golf and Country Club and minutes to lovely downtown Georgetown. Conveniently close to 401/Trafalgar Rd, these modern townhomes will accommodate a multitude of buyers including couples, families, and investors. With custom quality finishes throughout, this home features a bright and spacious kitchen, breakfast and family room with quality tile and hardwood flooring, 3 generous sized bedrooms and 2.5 bathrooms. The lower level of this home a rec room perfect for an office or gym area, with walkout to Backyard and access to the single car garage. (id:47351)
409 Castlefield Avenue
Toronto (Lawrence Park South), Ontario
Fully renovated home, ideally located in the prestigious Allenby School district. Perfect for families, this home boasts spacious living and dining rooms, an oversized main floor family room with gas fireplace & a rare main floor powder room. A beautiful modern kitchen with plenty of storage & a large breakfast bar complete the main floor. 3+1 bedrooms & three bathrooms along with a finished basement & incredibly high ceilings (over 7 ft). The beautiful landscaped backyard offers a tranquil retreat with a large deck off the family room. just a short walk from avenue Road & eglinton, close to public transportation, boutiques, and restaurants. This home is perfect for those seeking a blend of style & practicality in a vibrant neighbourhood. **** EXTRAS **** 2 new AC units were installed in 2024 (not pictured) AAA tenants only. Available March 1. Front pad parking fits 2 cars. All Utilities are in addition to rent. (id:47351)
11616 Elizabeth Crescent
Wainfleet, Ontario
Welcome to pride in ownership & peaceful living, minutes away from the Lake Erie shoreline & biking trails! Situated on a 1 acre lot, enjoy country living at its best in this hidden gem on a quiet cul-de-sac. This exquisite & exceptionally well maintained custom bungalow, offers an open layout, vaulted ceilings, boasting natural light, & expanding over 2000sqft of fully finished living space! Having been completely renovated & upgraded with modern finishes throughout, appreciate this property leaving no stone unturned! The main level features a gorgeous custom kitchen with an eat in dining space, coffee bar, inside entry to the double garage, as well as 3 generous sized bedrooms, a full main bath, the primary bedroom offering a walkout to the rear deck & yard, a walk in closet, & its own ensuite equipped with a soaker tub. The lower level offers an expansive rec room featuring a gas fireplace, an additional bedroom, ample storage, laundry, a full bathroom, & entry access to the garage rear yard. Value the warmth & welcoming charm this home provides along with its move in ready state, having new flooring on both levels, paint, upgraded electrical, brand new furnace and A/C (October 2024), natural gas generator, & an above ground pool with gas heater! Entertain with ease, both inside & out, as this property checks off all the boxes! Sit out on the sizeable front porch & watch the sunrise to start the day, while enjoying the tranquility of rear deck/patio overlooking the quiet open green space & beautiful sunsets. Truly a fabulous property capturing every inch of pure beauty & value! (id:47351)
295 Wood Avenue
Smiths Falls, Ontario
Welcome to this beautifully designed bungalow in Maple Ridge Estates! The Hickory Model, by Mackie Homes offers approximately 1483 sq ft of above ground living space, two bedrooms, two bathrooms, and an attached two-car garage. The open-concept floor plan is ideal for modern living, featuring a natural gas fireplace that serves as a warm focal point and a patio door that offers easy access to the sundeck for outdoor enjoyment. The kitchen boasts abundant cabinetry and prep space, quartz countertops, a spacious centre island, and a storage pantry. The primary suite is a serene retreat, complete with a walk-in closet and a 4-piece ensuite, featuring a dual-sink vanity. Situated in a welcoming community, this home is conveniently located near Smiths Falls, with nearby amenities such as shops, restaurants, and recreation. (id:47351)
295 Wood Avenue
Smiths Falls, Ontario
Welcome to this beautifully designed bungalow in Maple Ridge Estates! The Hickory Model, by Mackie Homes offers approximately 1483 sq ft of above ground living space, two bedrooms, two bathrooms, and an attached two-car garage. The open-concept floor plan is ideal for modern living, featuring a natural gas fireplace that serves as a warm focal point and a patio door that offers easy access to the sundeck for outdoor enjoyment. The kitchen boasts abundant cabinetry and prep space, quartz countertops, a spacious centre island, and a storage pantry. The primary suite is a serene retreat, complete with a walk-in closet and a 4-piece ensuite, featuring a dual-sink vanity. Situated in a welcoming community, this home is conveniently located near Smiths Falls, with nearby amenities such as shops, restaurants, and recreation. (id:47351)
174 Renaissance Drive
St. Thomas, Ontario
Woodfield Design + Build is proud to present The Huron model in Harvest Run. Your eyes are immediately drawn to the gorgeous roof line. The unique 2 storey pop out front window draws in the perfect amount of natural light while showcasing a beautifully crafted wood staircase. 3 large bedrooms, a hotel inspired master ensuite bath with a generous walk-in closet. 3 bathrooms in total. 2 car garage. Spacious living room that seamlessly flows into the dinette & kitchen area. Inquire for more information. Many more custom plans available. (id:47351)
N/a County Road 46
Havelock-Belmont-Methuen, Ontario
|Havelock| Private 0.75-acre lot offers the perfect blend of privacy and convenience. Located just North of Havelock (40 minutes from Peterborough), it fronts onto a well-maintained county road with hydro available at the lot line. The property is mostly treed, providing a serene natural setting for your dream home or getaway. Outdoor enthusiasts will love the proximity to recreation, with two Round Lake public boat launches only 5 minutes away, Belmont Lake just 10 minutes away, and the Trent River only 15 minutes away. (id:47351)
410 Craigleith Drive Unit# 2
Waterloo, Ontario
Located in the desirable neighbourhood of Beechwood, this well run complex provides a turn key lifestyle with plenty of amenities. This townhome has everything you are looking for. The main floor is spacious & bright, so many updates making this move in perfect. Custom California Shutter window treatments elevate the overall feel of this newly refreshed home. The kitchen has a new countertop and sink (2024), new flooring (2024), stainless steel appliances (brand new dishwasher), dinette (with walk out to the private lovely back garden/patio), a formal dining room, living room with a wood burning fireplace and powder room completing the main level. On the upper level are 2 large bedrooms and 2 bathrooms, the primary with an ensuite and enough space for a sitting area or office nook. The lower level can be multi-purpose, cozy up and watch a movie in front of the gas fireplace, a space for playing games, space for some gym equipment... the possibilities are vast. New carpet (August 2024) and luxury vinyl flooring in the hallway (August 2024) with interior access to the garage. The condo fees cover everything on the exterior of this unit, including the gardening, everything beautifully maintained. Another amazing feature to this complex is the access to the Beechwood community centre, walk moments from the door to the pool, tennis & pickleball courts... these amenities are what set Beechwood properties above the rest. Everything is close by, shopping, the universities, public transport, a host of trails and greenspaces, the Boardwalk Medical Centre, Costco... easy living! (id:47351)
39 Delena Avenue N
Hamilton (Mcquesten), Ontario
Welcome To This Lovely Detached Bungalow Located On A Quiet, Family-Friendly Street In East Hamilton. This Property Offers The Perfect Combination Of Charm And Modern Updates, Making It An Excellent Choice For First-Time Buyers, Growing Families, Or Investors. Inside, Youll Find A Spacious And Bright Living Room Combined With A Dining Area Ideal For Entertaining, A Beautiful Kitchen With Plenty Of Storage And Its Own Separate Pantry. A Fully Finished Basement With a 2Pc Bathroom And A Side Entrance. Step Outside To Enjoy The Large Covered Deck Perfect For Outdoor Gatherings Or Simply Relaxing. A Private Driveway Offering Convenient Parking For Upto 4 Cars. Situated In A Prime Location, 39 Delena Ave N Is Close To Schools, Parks, Shopping, Dining, And Public Transit. Quick Access To Major Highways Makes Commuting A Breeze. Don't Miss This Opportunity To Own A Beautiful Home In A Great Neighborhood! Schedule Your Viewing Today. **** EXTRAS **** Kitchen (2022), Pot lights (2022), Main Floor Pot lights (2022), Main Floor Vinyl Flooring (2022). (id:47351)
2200 Eglinton Avenue W
Mississauga (Central Erin Mills), Ontario
Pita Lite Franchise Inside Credit Valley Hospital for Sale!If You Are Looking to Be Your Own Boss This Is a Golden Opportunity to Operate a Franchise Business. Located in Food Court! Ready to Go and Start Your Operations from Day 1 And Get Busy! Excellent Service and Great Sales! (id:47351)
16 Reindeer Drive
Toronto (Rouge), Ontario
Walkout Basement! A Stunning And Rare 3 Bedroom, 3 Bathroom Freehold End Unit Townhouse, Resemble A Semi-Detached Home. Located In A Highly Sought-After Rouge Community In Scarborough. Featuring Hardwood Floors And Abundant Natural Light Throughout. This Home Boasts A Main Floor Kitchen, Family Room, Living Room And Spot Lights. The Backyard Offers Serene Views Of A Beautiful Pond And A Tranquil Private Garden. Perfect For Relaxation. Conveniently Located Near The University Of Toronto Scarborough Campus, Rouge Park, Highway 401, School, Home Depot, Banks, Churches, Tim Hortons And More. (id:47351)
210 - 334 Adelaide Street
Toronto (Waterfront Communities), Ontario
Unbelievable unit in the heart of the city. Was previously used as a fitness studio, this space can be converted to office use, or whatever works for your needs. Front entry area is perfect for reception area and separate 2nd area can be used as you please. Unit comes with 1 parking spot and 1 locker.Conveniently located close to subway stations, restaurants,shopping and financial district. **** EXTRAS **** Only hydro in addition to maintenance fees. (id:47351)
225 Dundas Street
Woodstock, Ontario
This stunning property, full of potential and awaiting your personal touch, is perfectly located on Dundas Street with commercial and residential zoning for ultimate versatility. The detached structure features 2 spacious bedrooms, 2 full bathrooms, and a separate office entrance, making it ideal for a home business. With ample parking and a prime location, this property offers the perfect blend of convenience and functionality. Dont miss this unique opportunity schedule your viewing today! (id:47351)
Bsmt 1 - 107 Ellis Crescent
Waterloo, Ontario
Attractive And Well- Designed Basement With Tons Of Natural Light! This Move-In-Ready Basement Features A Spacious Living Room, Updated Kitchen With New Stainless Steel Appliances. **** EXTRAS **** All Appliances. Tenants Are Responsible For 25% Of Utilities. (id:47351)
80 Colborne Street
Brantford, Ontario
Attention contractors and renovators. 3 storey commercial building, MIXED USE (RES/COMM) ALLOWED; 2nd and 3rd floor have been completely gutted and waiting to be renovated to suit your needs. 2nd floor has some drywall completed, 3rd floor gutted down to empty shell. Main floor has a finished space, half of it (around 1000 sf) is an empty unit, the other half (around 1600 sf) is a vacant restaurant/cafe type space. Situated Across From Ymca, Casino And Close To Laurier University, The Sanderson Centre, Harmony Square And Walking Distance To The Grand River.Buyers required to have their own RealtorSold Under Power Of Sale Therefore As Is/Where Is Without Any Warranties From The Seller. Buyers To Verify And Satisfy Themselves Re: All Information. (id:47351)
17206 Highway 62
Madoc, Ontario
Unique Former 1930's Church Turned Residence. The main floor features an inviting open-concept great room with impressive vaulted ceilings, stained glass windows,and a cozy wood-burning fireplace. The spacious combined kitchen and dining area is designed for both functionality and comfort with plenty of room. Ascend a small staircase to discover the primary bedroom, complete with a generously sized closet with custom cabinets. Blank Canvas Basement To Finish To Your Liking With 2 Separate Entrances, 2 Pc Bathroom, 3 Smaller Rooms And A Den. Metal Roof. 12 mins to downtown Madoc and a 45 minute drive to Belleville.VTB available **** EXTRAS **** Property And Any Appliances On Site Are In As In/Where Is Condition With No Representation Or Warranties. Vendor take back available (id:47351)
18 Northwood Drive
Brampton (Northwood Park), Ontario
Location!!! Location!!!Location!!! Wow Fully Renovated Detached Bungalow comes with 3+3(6 Beds) & 2+2(4 Wshrms) rarely found in this community. Finished basement with separate entrance & ventilated broad living area with new pot lights installed. Property is rented for $5300/Month. Amazing lot size 69X98 as huge Front, Back & side yards with exterior pot lights around the house with light fixtures. Concreted front, back & sides of house & Asphalt Driveway (2019) with 4 cars parking + 1 in Garage with opener installed. Whole house freshly painted & recently purchased S/S Samsung Refrigerator, Dishwasher, Electric Range & Range hood. Beautiful Kitchen with Granite Countertop with new pot lights installed with dimmer & led lights. Gleaming hardwood floor on main floor. New water heater rental tankless & new thermostat both(2023). Thousands spent on upgrades & renovation. Just Move in & enjoy this beautiful home. Close to Sheridan college, schools, banks, grocery stores & other amenities. Great Potential for Investors and First Time Buyers! Beautiful Backyard!! **** EXTRAS **** Basement is rented for $2800/Month (id:47351)
18 Muskoka Avenue
Toronto (Long Branch), Ontario
Exceptional Investment Opportunity in the Heart of Etobicoke! This well-maintained, purpose-built triplex is perfect for investors looking for a reliable, income-generating property. Situated in the sought-after Long Branch community, the triplex features an impressive layout with two spacious 3-bedroom units and one 2-bedroom unit. Built with high-quality brick construction, the property has undergone several recent upgrades, including a new fence, retaining walls, and full foundation waterproofing. Solar panels installed in 2018 provide additional incomerefer to the income statement for the annual average. Conveniently located near TTC, Gardiner, 427, GO Train, and just 200 meters from Lake Ontario. (id:47351)
585 Colborne Street E Unit# 1305
Brantford, Ontario
Welcome to this modern and luxury freehold townhome, showcasing 3+1 bedrooms, 3 bathrooms, and over 1,800 sq. ft. of beautifully designed living space! Ideally situated, steps or short drive away from coffee shops, restaurants, grocery stores and more. Easy access to HWY 403. The main floor, offers a bright and inviting open layout, featuring a spacious kitchen, generous dining area and living room, with direct access to a private deck and fully fenced shared back yard— safe and prefect for Kids or a 4-legged friend to play. Large windows, 9-foot ceilings, and modern floor plan create a welcoming atmosphere with an abundance of natural light. The stunning kitchen is designed with ample cupboard space, stain-resistant quartz counters, an island, and Stainless-Steel appliances. Upstairs, the large primary bedroom impresses with a walk-in closet and a luxurious 4-piece ensuite. Two additional bedrooms share a second 4-piece, making the upper level both comfortable and functional. The unfinished basement provides an excellent space for storage area to keep everything organized. Parking for two vehicles (one driveway and one garage), plus ample visitor parking makes it easy to host friends and family. This home is ideally located within walking distance to restaurants, coffee shops and shopping. This home is move in ready —simply move in and enjoy! (id:47351)
632 Putney Crescent
Ottawa, Ontario
This property features tile, hardwood, and wall-to-wall carpet flooring throughout. A deposit of 2 months rent is required. This stunning end-unit townhouse is filled with builder upgrades, offering a modern and luxurious living experience. The kitchen is a chef's dream, featuring quartz countertops, upgraded cabinetry, enhanced lighting, and high-end appliances. Its thoughtful design makes cooking and entertaining both functional and stylish. The front-facing bedrooms are bathed in natural light, with beautiful views overlooking a wooded park. The master suite is a true retreat, boasting a spacious layout and connecting to a luxurious ensuite bathroom that offers comfort and sophistication. The lower level of the home is complete with an oversized window that allows natural light to flow in, along with ample storage space to keep your home organized. This spacious 3-bedroom, 3-bathroom end-unit townhouse is ideally located in the growing community between Stittsville and Kanata. Surrounded by new homes and ongoing developments, this area is perfect for those seeking a vibrant and evolving neighborhood. A new high school is proposed for the vicinity, adding to the family-friendly appeal. For your daily needs, all essential amenities, including grocery stores, are just a few minutes away on Hazeldean Road. With its blend of modern upgrades, convenient location, and a welcoming atmosphere, this rental property offers more than just a houseit provides a place you can truly call home. Prefer non-smokers without pets! (id:47351)
3200 County 31 Road
North Dundas, Ontario
Bring your family home to this beautifully landscaped, bright and spacious 3-bedroom home nestled on approx. 18 acres with a large 30 x 60 outbuilding. Set back from the road for added privacy, this property offers a unique mix of cropped fields, bush, manicured lawns and it borders along a creek. There is plenty of parking in the oversized 2-car garage and the huge interlock driveway. Once inside, the main level features a grand foyer open to the 2nd level with a curved staircase, formal living & dining rooms, a den and cozy family room w/gas fireplace open to the kitchen and cheery sunroom. The laundry/mudroom with laundry chute adds convenience for a busy family. Upstairs you will find an impressive primary bedroom with a walk-in closet and a 5pc ensuite. Two more generous sized bedrooms, main bath and a large linen closet complete this level. Pride of ownership is truly evident in this single owner home - it's the perfect place to call your own! 24 hour irrevocable on all offers. **** EXTRAS **** Flooring: Hardwood, Linoleum, Carpet Wall To Wall (id:47351)
35 Jim Ashton Street
London, Ontario
Rare opportunity to lease this 11,000 SF facility already zoned and set up for institutional use such as a daycare, school, church, or club. Previously used by long-term established daycare provider and completely updated in 2020. Currently set up perfectly with a 700 square foot reception area, 4 spacious offices, fully equipped kitchen including 3 commercial freezers, 10 large classrooms (all with their own bathrooms), including 3 infant/sleeping rooms and storage. The exterior boasts a state of the art 7,000 square foot professionally designed playground, fully fenced and subdivided for different age groups. Situated in a prime location between northeast London's Huron Heights and Argyle neighbourhoods, conveniently just off of Oxford Street across from Fanshawe College. With over 43,000 students enrolled, Fanshawe is one of the largest colleges in Canada with a large demand for childcare. With the current massive waitlists all over the city, the Ministry of Education has identified the City of London and Middlesex County needs to create 2,889 new licensed child care spaces by 2026. This facility is ready to use for a licensed daycare space and can be easily converted for many other purposes. Don't miss your opportunity for this incredible business venture! (id:47351)
Upper - 1135 Richmond Street
London, Ontario
Prime office space up for lease! Located in the heart of London just off Richmond Street at Broughdale Avenue. This is the perfect opportunity for a small business to grow. The upper level of 1135 Richmond, includes 3 office rooms, a boardroom and a full bathroom. At $1700/month + Utilities. Set up for countless opportunities, zoning will permit offices, personal service establishments, retail, studios and much more. Ample parking is available on a first-come first-serve basis with all other building tenants. (id:47351)
138 Sanford Avenue N
Hamilton, Ontario
The house is being sold as is/where is. Entrance by a realtor and realtor's client acknowledges awareness of the home's condition. Please include a clause in all offers that the Buyer acknowledges that the house is as is/where is and that the Seller/POA makes no warranties or representations (id:47351)
124 Compass Trail Unit# 53
Cambridge, Ontario
Charming 2-Bedroom, 3-Bathroom Condo Townhouse with Modern Flair. Welcome to this beautifully designed condo townhouse that effortlessly blends comfort and style. Boasting two spacious bedrooms and two full and 1 half bathrooms, this home is perfect for those seeking both functionality and modern living. Step inside to discover a stunning open-concept layout that invites natural light throughout. The living room is a cozy yet elegant space, featuring sliding doors that lead to a private balcony – perfect for morning coffee or evening relaxation. Adjacent to the living area is a separate dining room, ideal for hosting intimate dinners or family gatherings. The functional kitchen is a chef’s delight, complete with ample counter space, a pantry for added storage, and an intuitive layout designed for efficiency. The main floor offers a versatile space that can be used as a home office, study, or creative corner, ensuring you can seamlessly balance work and leisure. Whether you’re a first-time buyer, a professional, or someone looking to downsize without compromise, this home offers the perfect balance of practicality and sophistication. Schedule your viewing today – this gem won’t stay on the market for long! (id:47351)
Bsmt - 65 Gamble Glen Crescent
Richmond Hill (Westbrook), Ontario
Walk Out basement To a Beautiful Ravine View Backyard. Very Clean. In The Best Part of Richmond Hill. 1 Bedroom, 3Pc Bathroom, All Tile Floors, Separate Laundry. Tenant Pays 1/3Utilities **** EXTRAS **** Fridge, Stove, Washer/Dryer, All Elfs, Blinds, One Parking Spot On The Driveway. (id:47351)
