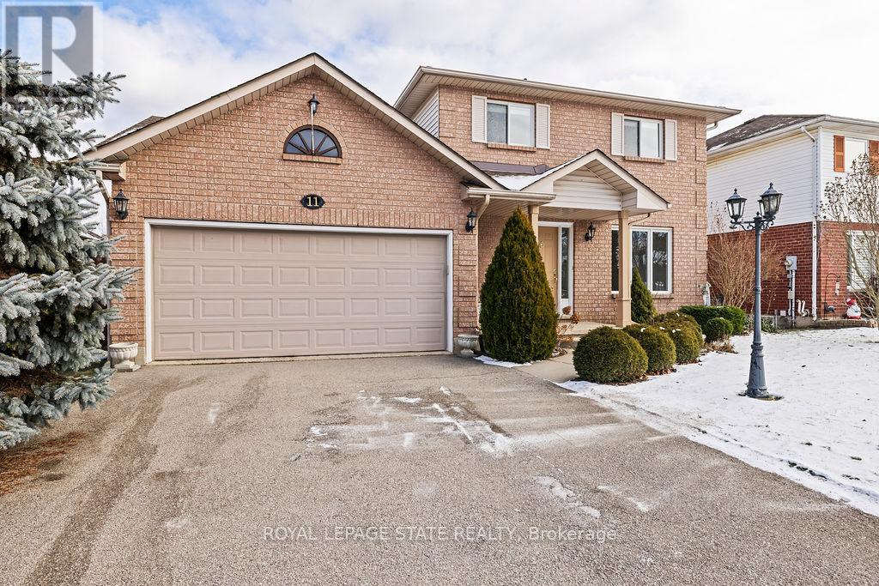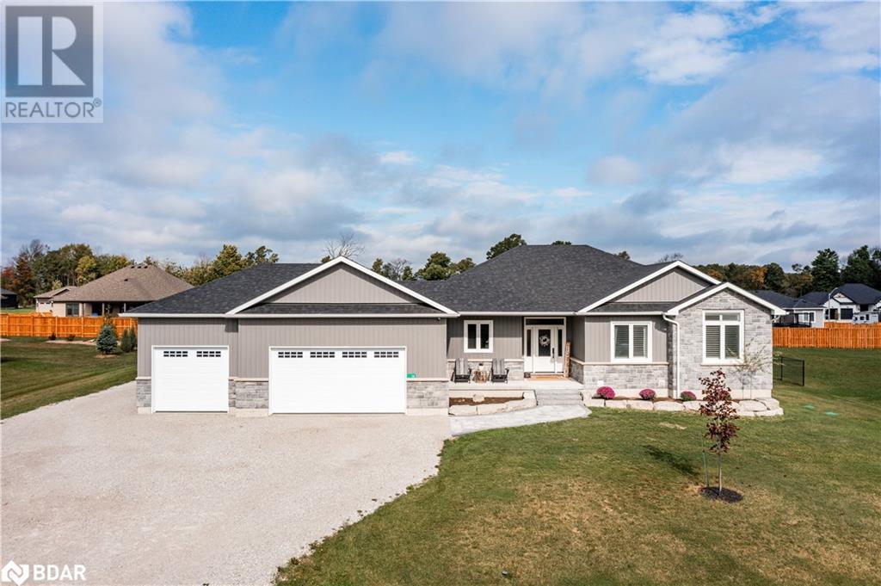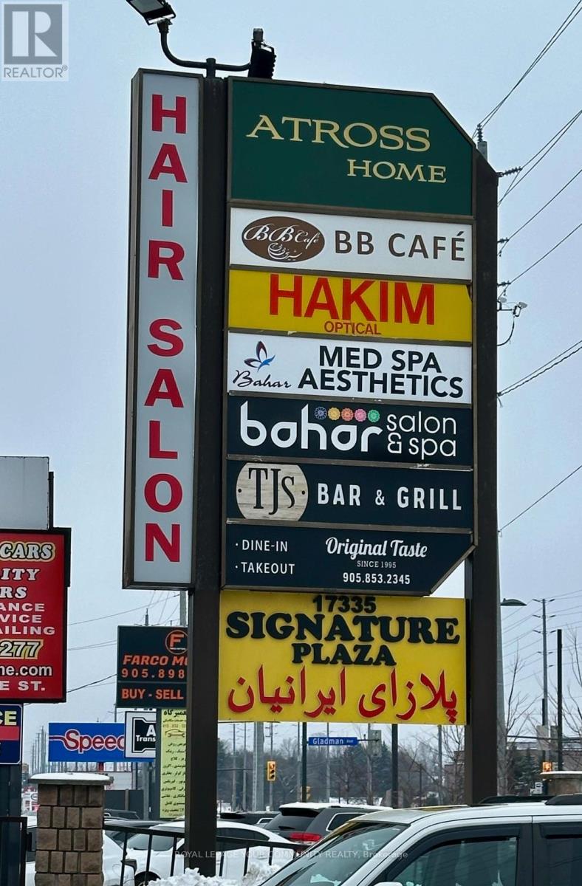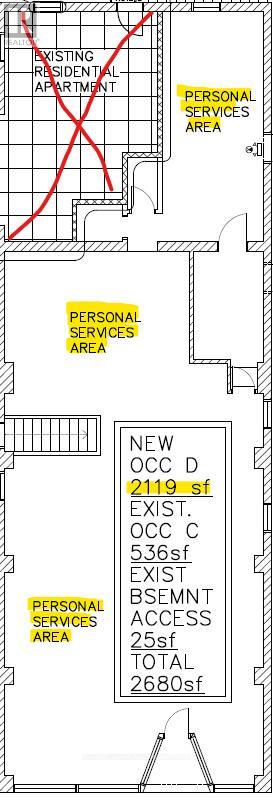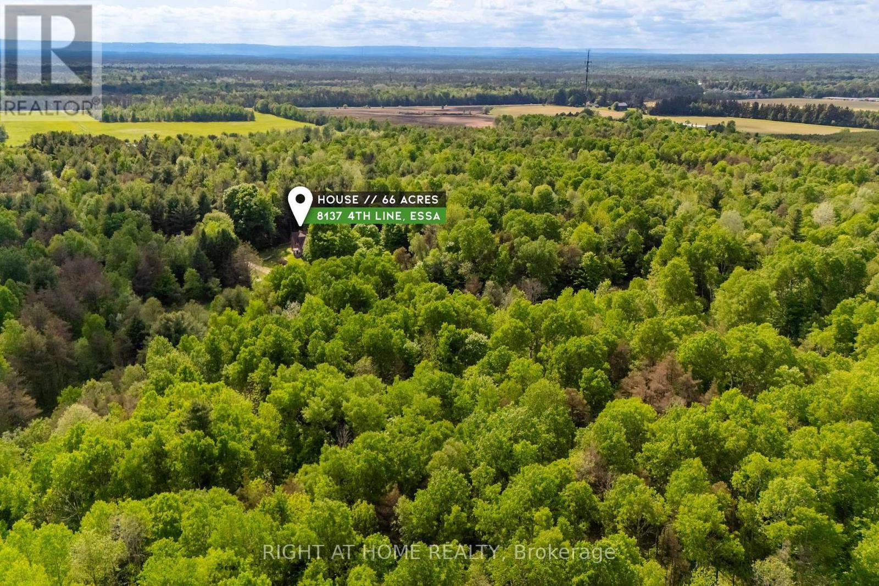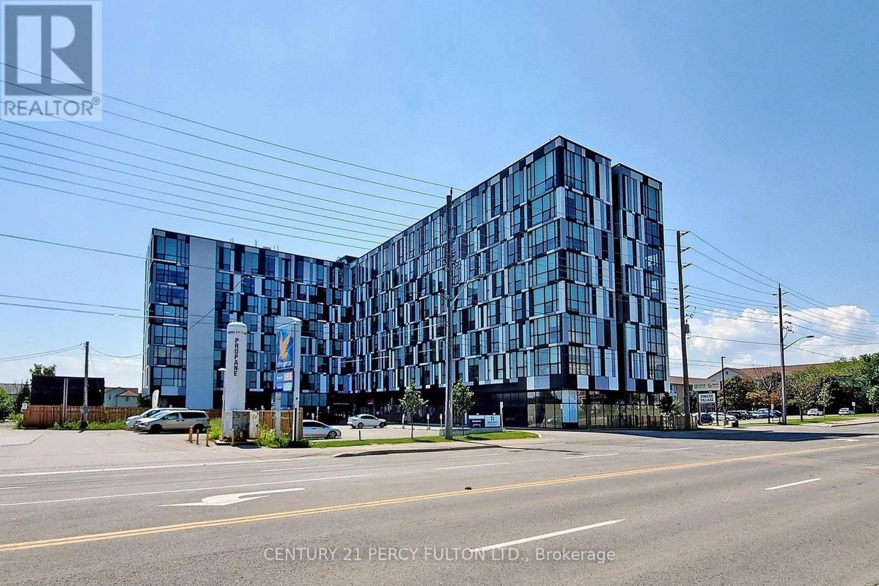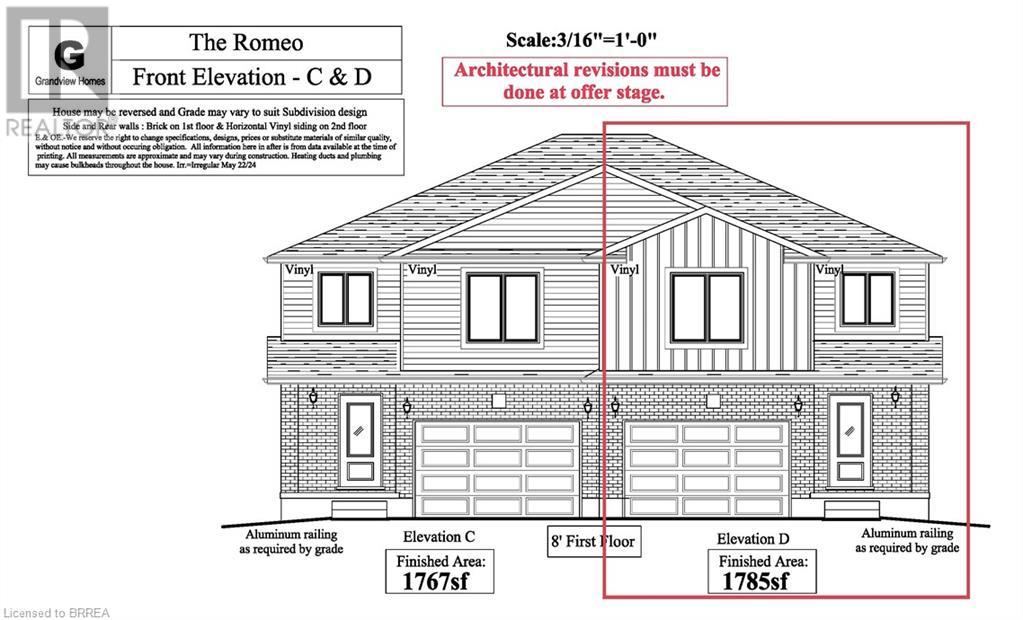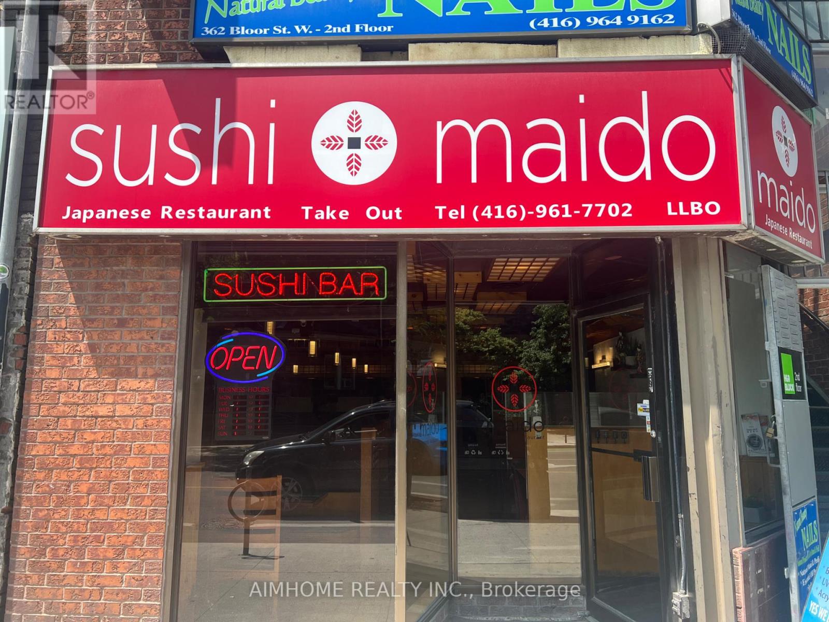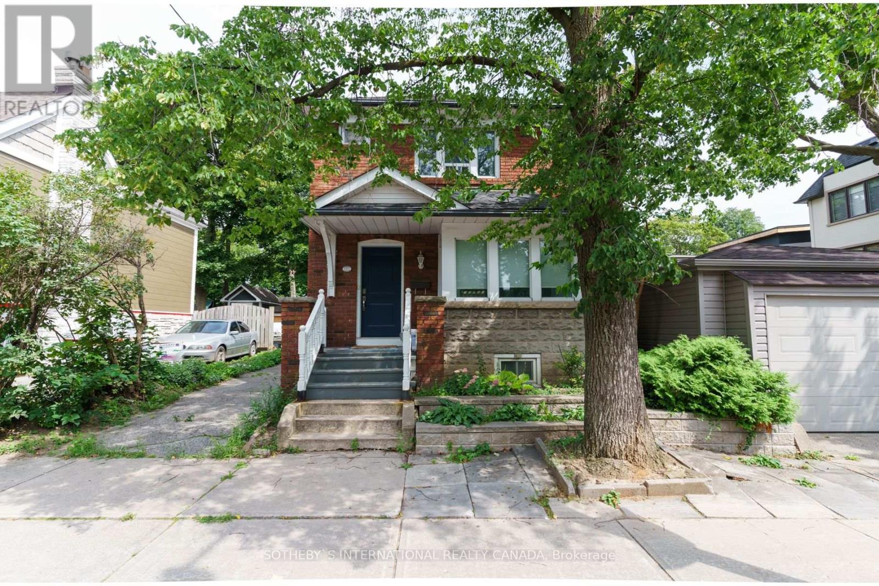80 Brant Avenue
Brantford, Ontario
Are you an entrepreneur in Brantford seeking attractive and affordable office space? Our innovative coworking space at 80 Brant Ave. might be the perfect solution for your business, ideally located in the heart of the city on a bustling road. Whether you're just starting out, downsizing, or planning your next move, this space could be exactly what you need. Multiple units, of varying sizes, available. Inquire for more info. Each office comes fully furnished with a desk, chair, and more negotiable. Utilities, weekly cleaning, and climate control are all included for you and your clients' comfort. You'll also have access to a meeting room, two washrooms (one on each floor), a waiting area, and front desk services available from 9 AM to 5 PM, Monday to Friday. Our location is well-maintained, featuring a professional appearance, a shared kitchen with all amenities, and first-come, first-served parking. Mail services are included, with packages delivered to your office or held at the front desk. Current tenants include a diverse mix of practitioners and financial professionals, creating a dynamic and professional atmosphere. We strive to accommodate your business needs, with terms and services open for negotiation, including the possibility of adjusting the agreement as your business requirements evolve. Don't miss out on this opportunity. Inquire today to secure a space tailored to your needs and take the next step for your business. (id:47351)
26 Skootamatta Lake Road
Addington Highlands, Ontario
1.5 storey wood sided home featuring almost 1800 sq ft Lot is 231 x 301 feet Conveniently located near several lakes for boating or fishing, 2 mins from Cloyne offering school from JK to grade 12 , 10 mins to bon echo park and to local grocery store & pharmacy ,an hour from Napanee or Belleville. Main Floor: Great room with lofted ceiling and skylight, providing a spacious and bright atmosphere. Open concept dining/living room with 2 patio doors, one leading to a wrap-around deck at the front, the other to a smaller deck off dining room, offering easy access to outdoor living spaces, enhancing indoor-outdoor flow. Kitchen with breakfast island giving more counter space and ample cupboards, and two windows overlooking the backyard for a pleasant view. Laundry room for added convenience. 2 pc guest bathroom. Main floor bedroom with ensuite and walk-in closet, additional patio door to main deck providing comfort and privacy. Mudroom leading to another good-sized deck into the backyard, a convenient entry point and transition space. Upstairs: 2 generous-sized bedrooms, offering ample space for family members or guests. Bathroom with a double sink vanity & stand alone shower, providing functionality and comfort. Catwalk overlooking living/dining room, adding architectural interest and visual appeal while providing space for kids to do homework. Basement: Single car garage for parking and storage. Additional space to add a rec room or other amenities, allowing for customization according to the homeowner's needs. Walkout to the yard, providing easy access to outdoor areas a space for gatherings or relaxation. Exterior: Surrounded by just under 2 acres of wooded space, offering privacy and a tranquil setting. Updates include new propane high efficiency furnace, central air and owned hot water heater all in 2021. This house combines modern amenities with natural surroundings, creating an inviting and comfortable living space ideal for everyday living and entertaining. (id:47351)
11 Newcombe Road
Hamilton (Dundas), Ontario
Welcome to this great family home on a spacious lot located in Dundas. Featuring three generously sized bedrooms, this property offers both comfort and versatility.The main level boasts a bright family room with a walkout to an elevated deck, perfect for entertaining or enjoying serene views. The high-ceiling basement provides an excellent opportunity for an in-law suite or potential rental unit, with space to add a separate entrance.A double-car garage offers ample parking and storage, while the large lot presents endless possibilities for outdoor living and landscaping.This home is ideal for families, investors, or those seeking flexible living arrangements. Dont miss out on this gem in one of Dundas's most desirable neighborhoods! Photos have been virtually staged. (id:47351)
6 Spring Street
Kawartha Lakes (Janetville), Ontario
Rarely found 8.19 acre land with electricity and gas line hooped. Beautiful woods and pond inside property line. Close to community centre and Lake Scugog. Property sold as is. Buyer and Buyer Rep do their own research. Besides the burnt out 1880s farmhouse there is a concrete stay- in-place foundation about 1500 sq. ft. in size with a Hambro steel joist and poured concrete floor. The property is serviced with a 400amp electrical box, town water and natural gas line and septic tank ready. (id:47351)
Main - 135 West 27 Street
Hamilton (Westcliffe), Ontario
Absolutely Amazing 3 Bedroom(Main Fl.).Totally Renovated Executive Unit In Excellent Location , Sought-After Area Of Westcliffe On Hamilton Mountain .Includes. 3 Parking Spots. .Beautiful Kitchen With Quartz Countertops. Ensuite Laundry . Very Bright . This Home Is Located In One Of The Most Desirable Mature Neighborhoods On Hamilton Mountain . Close To Schools, Parks, Shopping And Recreation, Mohawk College, Hospital, Linc & Hwy 403 Access. Unit Available Immediately. (id:47351)
10 Facet Street
Brampton (Northwest Brampton), Ontario
Fully Detached With 4 Bedrooms 3 Washrooms, Beautiful Open Concept Kitchen With Extended Height Cabinet, Convenient Location, Minutes To Hwy, Schools, Shopping Mall, Go Station, Public Transit, Main Floor Layout With 9 Ft Ceiling. Large Master Bdrm With Walk-In Closet & 5 Pc Ensuite.. (id:47351)
964 Sawgrass Crescent
Mississauga (Creditview), Ontario
***Full House for Rent*** Fabulous. bright, renovated 3 Bedroom, 2.5 Bath Detached home with finished basement, Recently renovated, Located in Deer Run neighborhood, close to Erindale Go station, Square One shopping mall, amazing Parks, walking trails, with easy access to Hwy 403/QEW, and Great schools. this home offers a stunning Newer Kitchen with Gas Stove, Stainless steel appliances, Butcher block counters, ceramic backsplash and Breakfast bar for your morning coffee, the kitchen is open to a living and Dining room combination with large window and Sliding door that leads you to a large private, fenced yard, with patio area, this yard is an entertainer delight, also main floor has cozy Family room with Gas fireplace and walkout to backyard, lots of areas to rest and relax, on upper floor offers Large primary room with large closet, and 2 extra good size bedrooms, Basement is finished with extra room for entertainment, Storage and office (id:47351)
14 Demont Drive Drive
Warminster, Ontario
Don’t miss the opportunity be swimming at the start of the season! You’ll feel like you’ve stepped into a model home in this immaculate modern bungalow, complete with a separate fitness facility or shop. The recently landscaped front walkway and unspoiled flowerbeds lead you to a delightful front porch for your morning coffee. Inside, the bright foyer opens to a beautifully decorated, open-concept living area that flows seamlessly throughout the main floor—ideal for entertaining. With 9-foot ceilings and gleaming hardwood floors, the spacious living room is bathed in natural light from plentiful windows and features custom built-ins and a cozy gas fireplace. The upgraded kitchen boasts display cabinetry, stainless steel appliances, a gas range, granite countertops, and a large island that offers unobstructed views of the covered back porch and saltwater pool. The primary suite includes a stylish ensuite and a walk-in closet, while two additional spacious bedrooms and a well-appointed 4-piece bathroom complete the main floor. The bright mudroom, accessible from the garage, features beautiful custom cabinetry, ample storage and space for main floor stackable laundry, if desired. The triple-car garage has epoxy flooring, and an extra rear garage door provides convenient access to the backyard. Enjoy your morning coffee, a book or a movie night on the covered 12x25-foot back porch, or take a refreshing dip in the brand-new saltwater pool with a custom pool house. Additionally, the separate fully finished 24x30-foot shop is heated and air-conditioned, offering endless possibilities for anyone looking to work from home or needing extra storage. An unfinished lower level awaits your creative touch. Located in the village of Warminster, you’re just a 7-minute drive to Orillia and 30 minutes to Barrie. (id:47351)
9 Faris Avenue
King (Nobleton), Ontario
Large Corner Lot Approximately 90 By 200 Ft. Perfect For Those Wishing To Downsize Or Custom Build. Open Concept Home Fully Renovated. Marble And Hardwood Flooring. Enclosed Porch With Built In Cabinets & Bar Fridge. Walk Out From Porch To Covered Deck. Backyard Patio With Pergola. Fully Finished Basement For Additional Living Space. A Unique Property In Sought After Neighborhood. Two Detached Garages. Large Primary Bedroom With 6pc Jacuzzi Ensuite And W/I Closet. Kitchen Island, Ideal For Entertainment. Undermount Sink, Cook Top And S/S Appliances. **** EXTRAS **** Lot irreg. * * Cont. X 65.81 FT X 201.47 FT (id:47351)
50 Ross Patrick Crescent
Newmarket (Woodland Hill), Ontario
Introducing 50 Ross Patrick Cres, a beautiful 4+1 bedroom 4 bathroom home in the highly desirable Woodland Hills neighborhood. You'll love the main floor features such as the cozy fireplace, pot lights, and hardwood floors. The eat-in kitchen is stunning with quartz countertops and stainless steel appliances. The second floor boasts a convenient laundry room and elegant California shutters throughout. This Energy Star home is within walking distance to top schools, near Upper Canada Mall, parks, and all amenities, with easy access to highways 400/404. The exceptionally maintained lawn adds to the curb appeal of this property. With numerous upgrades, a finished basement, central vacuum and all owned appliances this home is perfect for a family looking to settle down in a vibrant and thriving community. Don't miss your chance to live in a place that truly inspires you. (id:47351)
Apt #1 - 265 Shorecrest Road
Georgina (Keswick North), Ontario
Solid 1 bedroom unit on main floor of a bungalow in a quiet neighborhood of Keswick with parking. Private entrance. Ideal for one person. 100 meters to Craigmawr Beach on Lake Simco. 5 min walk to Food Basics and amenities. Storage and laundry in the basement. **** EXTRAS **** For one person. Coin operated laundry in the basement (id:47351)
4 - 17335 Yonge Street
Newmarket (Central Newmarket), Ontario
Turnkey Medical Aesthetic Clinic for Sale in a prime Yonge St. location with excellent exposure and high foot traffic. This well-established, fully equipped clinic offers a wide range of non-surgical cosmetic treatments, including Botox, fillers, mesotherapy, laser hair removal, vascular laser, brown spotslaser, skin tightening laser, RF face and body lifting, facials, peeling, and micro-needling. Designed for efficiency and client comfort, the modern space features state-of-the-art equipment, stylish treatment areas, and high-end furnishings. Chattels are included, and training will be provided to ensure a smooth transition. Equipment includes Laser Cynosure Elite Plus, RF Cynosure Tempsure Envi,Soprano XL, and more. The clinic spans approximately 600-650 sq. ft. and features a front desk, waiting area, and two treatment rooms. Gross rent is only $2,253.98 + HST (including TMI), with ample free parking available in the plaza for patients. A rare opportunity to own a thriving busines **** EXTRAS **** This turnkey Aesthetic medical cosmetic clinic is ready, furnished and equipped, offering a seamless transition with possibility of support & training to qualified purchaser.Gross rent ONLY $2253.98 + HST(including TMI) (id:47351)
96 Lowe Boulevard
Newmarket (Huron Heights-Leslie Valley), Ontario
Welcome To The Newly And Beautifully Renovated Upper-level Detached House, With One Living Room, One Family Room In The Huron Heights/Leslie-Valley Area! Beautiful Backyard and Interlock are all separated for better privacy. Spacious 3 Brs, 2 Baths Offers More $$$ In Upgrades Including: Kitchen(W/Soft Close Cabinets, Countertops+ Marble Backsplash), Brand New Appliances, Hardwood Floor, Pot Lights, Modern Stairs. Rare Premium Lot On A Quiet Street, Close To Hwy 404, Transit, Shops, High Ranked School And Upper Canada Mall. Only One Nice Guy Lives In The Basement. **** EXTRAS **** Including All Elf's, Brand New Appliances; Fridge, Stove, Dishwasher, Washer & Dryer. New Windows, Door, Furnace &A/C, Cvac, Return Valve, 200 Amp, Wall Wine Rack, Tasteful Landscape (id:47351)
107 High Street
Georgina (Sutton & Jackson's Point), Ontario
Prime Location in Downtown Sutton! This fantastic commercial unit offers 2,200 square feet of versatile space, strategically situated in the bustling heart of Sutton. Ideal for entrepreneurs seeking a vibrant, high-traffic locale, this property promises visibility and accessibility for businesses of various types. With its spacious layout and proximity to key amenities and foot traffic, this space presents an exceptional opportunity for establishing or expanding your enterprise. Don't miss out on making your mark in this thriving urban center! (id:47351)
8137 4th Line
Essa, Ontario
66-Acre Riverside Property Endless Potential for Your Dream Home.Nestled along the serene and picturesque Nottawasaga River, this expansive 66-acre property offers a rare opportunity to create something truly spectacular. Whether you're seeking a tranquil retreat or a grand vision, the possibilities are endless.The current home on the property is in need of renovation, providing you with a blank canvas to design your perfect living space. Being sold ""as is,"" this home offers a unique chance for those with vision to transform it into a personalized sanctuary.Key Features:66 acres of peaceful, unspoiled land, perfect for farming, recreation, or development.Riverside frontage along the Nottawasaga River to enjoy breathtaking views and direct access to nature.Tranquil and private setting ideal for relaxation or outdoor pursuits.Amazing potential to create a truly remarkable custom home or retreat.This is an exceptional opportunity to invest in a once-in-a-lifetime property in a quiet, natural setting. Don't miss your chance to turn your dreams into reality! Please do not walk the property without an appointment. (id:47351)
2014 Queen Street E
Toronto (The Beaches), Ontario
Welcome to an extraordinary opportunity in The Beaches to open your own restaurant in an extremely manageable 900 square foot setup. Equipped with a seating capacity of 25 including a bar and full kitchen including 10 foot exhaust hood. This restaurant is available for conversion to any cuisine you wish. This layout is the ideal scenario for first time operators or seasoned chef's looking to own their own space or even expand into another location. The lease expires in June 2026 with a 5 year option to renew giving yourself ample time to setup your locale to the thriving Beaches community. Get in to this location for spring and be ready to experience one of Toronto's most successful festivals - Toronto Jazz Festival - by the summer. Please do not go direct or speak to staff. Your discretion is appreciated. **** EXTRAS **** * Gross Rent = $8,324.71 Including TMI & HST * 900 Sq Ft * Seating For 25 * Full 10 Foot Exhaust Hood * (id:47351)
633 - 1900 Simcoe Street N
Oshawa (Samac), Ontario
Prime Investment Opportunity Bachelor Unit Steps from Durham College and Ontario Tech University!This cozy, fully furnished bachelor unit offers unbeatable convenience for students and professionals alike. Perfectly situated just steps from Durham College, Ontario Tech University, Costco, and various stores, its an ideal property for modern living.The unit comes move-in ready with essential furnishings, including a dining set, desk and chair, comfortable couch, coffee table, TV with bracket, cozy bed, and high-speed fiber internet. The kitchen is equipped with all the necessities: fridge, electric range stove, dishwasher, microwave, washer, and dryer.Enjoy the buildings fantastic amenities, such as an on-site gym, a relaxing lounge area, and a rooftop BBQ space perfect for socializing and unwinding.Whether you're looking to invest or live in a prime location, this unit offers comfort, convenience, and excellent rental potential. Dont miss this opportunity! **** EXTRAS **** Premium stainless steel: fridge, dishwasher, microwave and range hood] 2 burner built in electrical range top, electronic standing desk, desk chair, couch, coffee table, television and window coverings! (id:47351)
6 Riddell Drive
Stratford, Ontario
Welcome to this stunning 1,664 sq. ft. interior townhome, nestled in the highly sought-after Festival West community. Conveniently located near shopping and amenities, this home offers both style and practicality. Featuring 3 spacious bedrooms and 2.5 bathrooms, this thoughtfully designed home boasts a carpet-free main floor, ideal for easy maintenance and modern living. The open-concept layout is perfect for family time and entertaining, highlighted by a beautifully upgraded kitchen with quartz countertops and elegant cabinetry. The second floor offers a functional design with a conveniently located laundry room and ample bedroom space. The unfinished basement provides an opportunity for future customization to suit your lifestyle needs. With an attached garage and a sleek, contemporary yet timeless exterior, this townhome seamlessly blends style and convenience. Built by the highly reputable Grandview Homes, this property is a testament to quality craftsmanship and attention to detail. We look forward to working with you and building your new home in Festival West! Schedule a New Home Discovery Session with our Sales Representative to review plans, pricing & deposit structure. (id:47351)
7 Ford Drive
Stratford, Ontario
Introducing The Romeo, an exceptional 1,785 sq. ft. semi-detached home, designed for those seeking modern elegance and comfort. Nestled in the desirable Festival West community of Stratford, this 4-bedroom, 2.5-bath home is a perfect blend of luxury, convenience, and affordability. Boasting a carpet-free main floor, the open layout invites natural light to flow throughout, creating a bright and airy atmosphere. The home features an attached garage, and the bonus of no rear neighbours ensures added privacy and tranquility. Designed with a seamless mix of traditional and contemporary elements, the exterior of The Romeo exudes timeless appeal and modern sophistication. Future homeowners have the opportunity to customize their dream home with a variety of upgrade options, tailoring every detail to suit their personal style. Situated close to schools, shopping, and entertainment, this home offers both the serenity of a family-friendly neighborhood and the convenience of urban amenities. Offered at an attractive price point, The Romeo is one of many stunning floor plans available in Festival West. We look forward to partnering with you to build your dream home. (id:47351)
18 Ford Drive
Stratford, Ontario
Discover The York model, a beautifully designed 1,585 sq. ft. home thoughtfully planned and built by Grandview Homes. Nestled in the heart of Festival West, Stratford’s vibrant and sought-after new community, this home offers a perfect blend of luxury, comfort, and affordability. With 4 spacious bedrooms and 2.5 thoughtfully designed bathrooms, The York provides an ideal layout for modern living. The 9' main floor ceilings enhance the sense of space, while natural light flows beautifully throughout. The kitchen is a standout feature, boasting elegant stone countertops that blend style and practicality. The exterior of the home is a harmonious blend of timeless traditional elements and sleek contemporary details, creating standout curb appeal. As a future homeowner, you’ll enjoy the opportunity to personalize your home with a range of upgrades and finishes, ensuring every detail reflects your unique style. Located close to schools, shopping, and entertainment, The York offers unparalleled convenience within a peaceful and family-friendly community. Proudly built by Grandview Homes and offered at an affordable price point, this home is just one of many incredible floor plans available. We can’t wait to help you bring your dream home to life. Schedule a New Home Discovery Session with our Sales Representative to review plans, pricing, deposit structures, customization & upgrade options. (id:47351)
52 Baldwin Avenue
Brantford, Ontario
Welcome to 52 Baldwin Ave, Brantford, a beautiful custom-built (2003), main floor living bungalow in the south of Brantford with no rear neighbours. The open concept kitchen/dining/living room is the heart of the home with the kitchen providing ample storage and counter space and stainless-steel appliances (included). Bright and airy throughout with large windows allowing plenty of natural lighting. The spacious primary suite features views to the backyard and access to the lovely spa-like bathroom/main floor laundry room. The basement is partial height (6’) but great for plenty of dry storage. The double wide asphalt driveway can park two large vehicles, and the oversized single car attached garage with inside entry is great for storage. The covered rear patio is the perfect place to relax and unwind while overlooking the breathtaking fully fenced backyard with magazine worthy gardens and lush landscape. Located on a quiet street, close to downtown and all amenities but also just outside the gorgeous countryside of Brant County and the Grand River. 52 Baldwin is a beautiful & functional, yet welcoming home and available with immediate closing. Book your private viewing today. (id:47351)
Main Fl - 1378 Bathurst Street
Toronto (Wychwood), Ontario
Excellent retail space, open concept, high ceilings, suitable for numerous office or retail uses, steps to TTC and Subway, Great signage available with Good Street Exposure and Very High Traffic Counts. Upscale area with Many New Residential Condo Developments, Near Wychwood Barns Community Centre. Close to Forest Hill, Wychwood, Hillcrest, Cedarvale, Seaton Village Neighbourhoods. **** EXTRAS **** Great Basement storage, 1 parking spot (id:47351)
362 Bloor Street
Toronto (University), Ontario
Location Location, Located!! Busy Restaurant In downtown Toronto Walking Distance To Subway, Surrounding With Lots Residential Condos And Houses And As Well As Commercial Businesses. Perfect Location To Run The Business And Succeed On It (id:47351)
1565 Mount Pleasant Road
Toronto (Lawrence Park North), Ontario
Nestled in the heart of the prestigious Lawrence Park area, this spacious one-bedroom, one-bathroom lower-level apartment offers an exceptional living experience just steps from the serene Wanless Park. A mere 5-minute stroll to Lawrence Subway station, you'll find yourself surrounded by a vibrant array of dining options, including sushi bars, Starbucks, and grocery stores like Metro and City Market. This newly renovated gem boasts a brand-new 4-piece bathroom with a luxurious bathtub, an open-concept kitchen and dining area, and an oversized bedroom featuring new flooring and optimal ceiling height. Please note: The entrance height for the bathroom and entranceway is 5'6"", with optimal ceiling height throughout the bathroom and the rest of the apartment. Convenience is key with a same-floor, full-sized washer, dryer, laundry sink, and ample storage space, including cubbies and under-stair storage. Freshly painted and move-in ready, this home is perfect for those seeking comfort and style. Located near top-rated schools such as TFS, York University, and Bedford Public School, and just a 6-minute drive to Sunnybrook Park and Hospital, this prime location has it all. Street parking is available. (id:47351)


