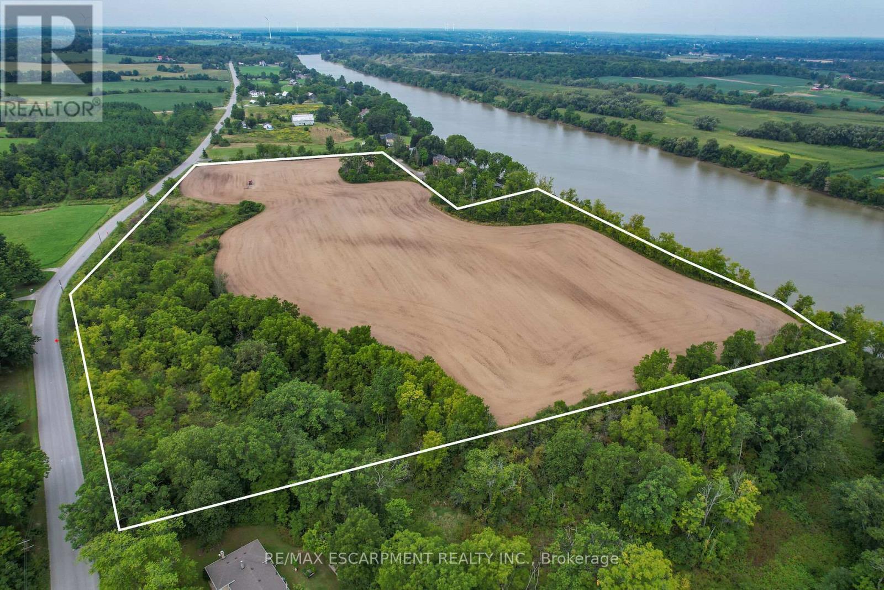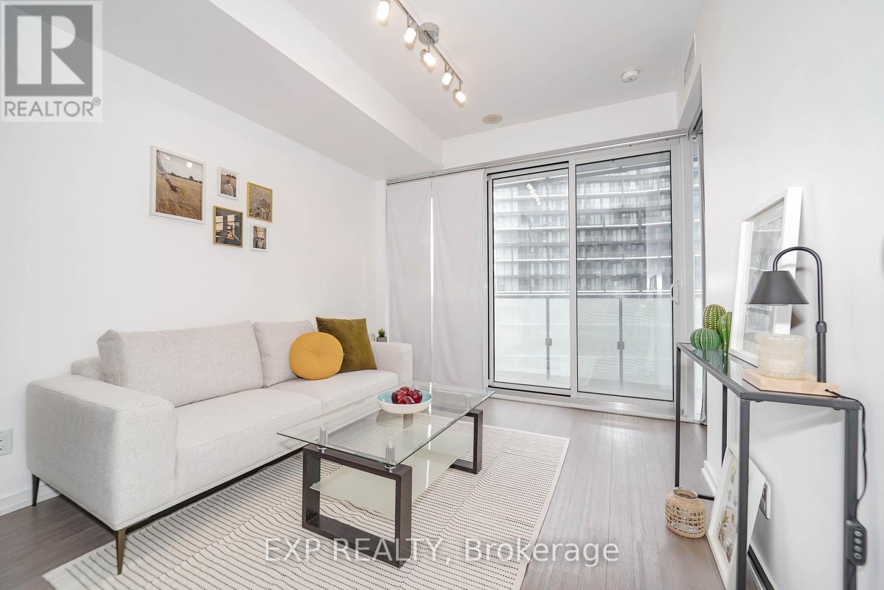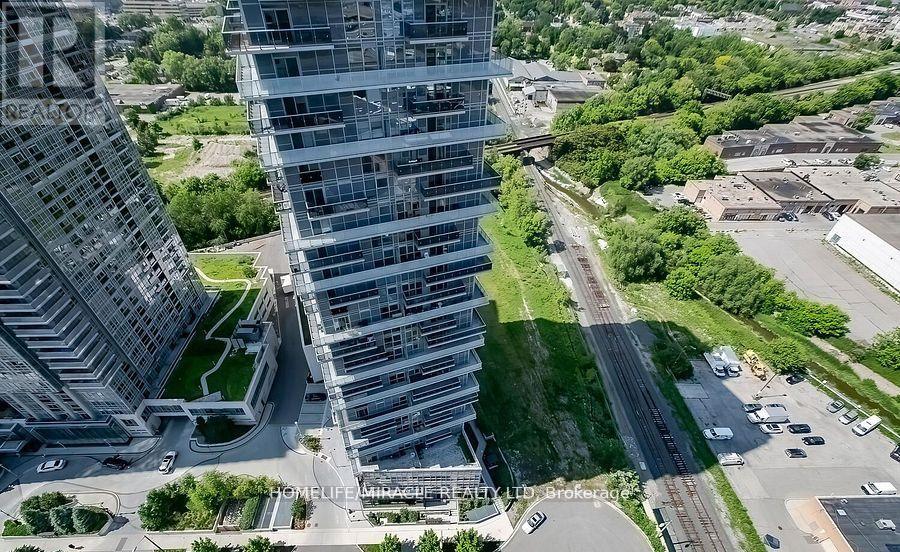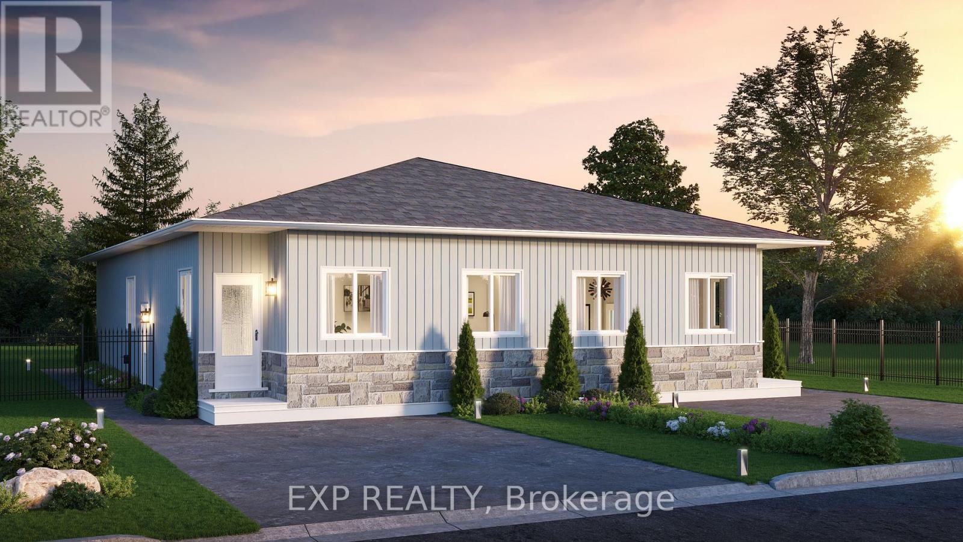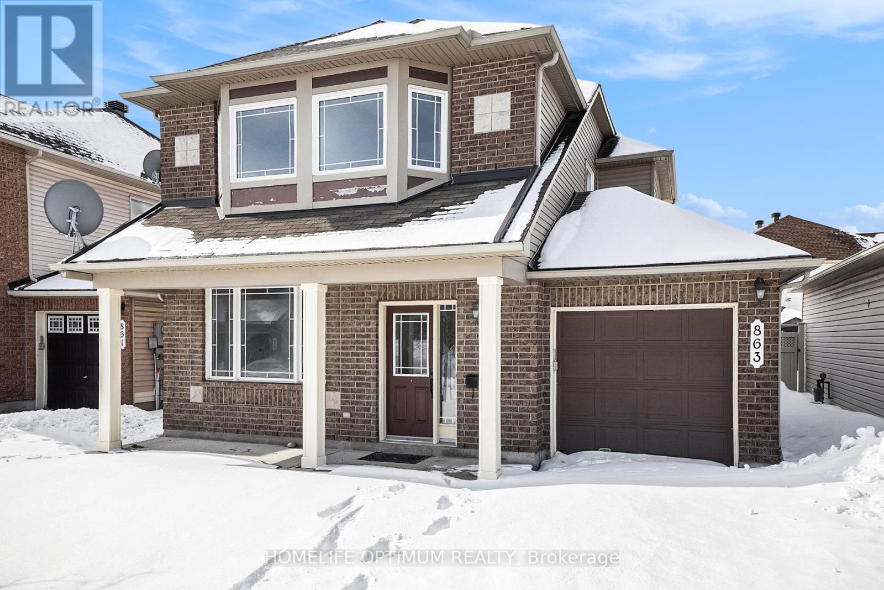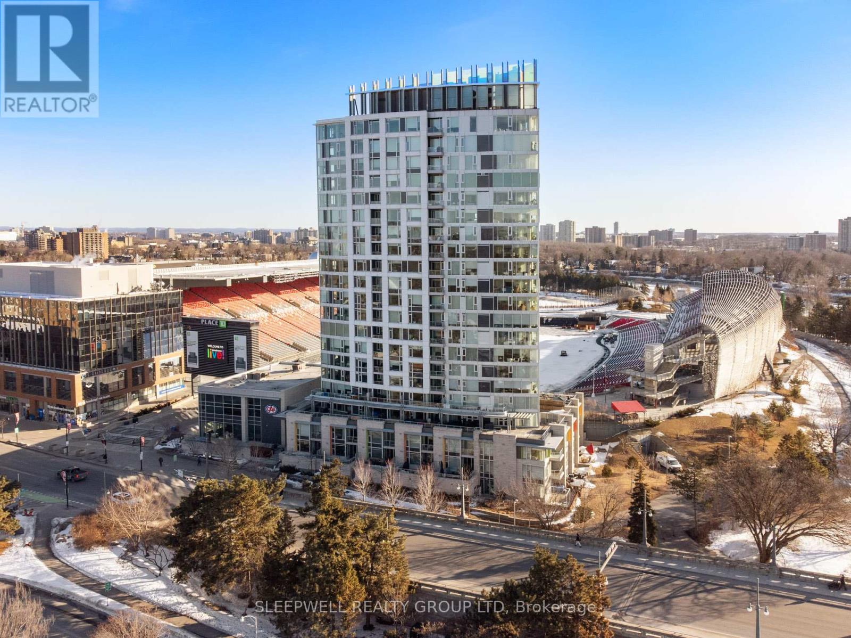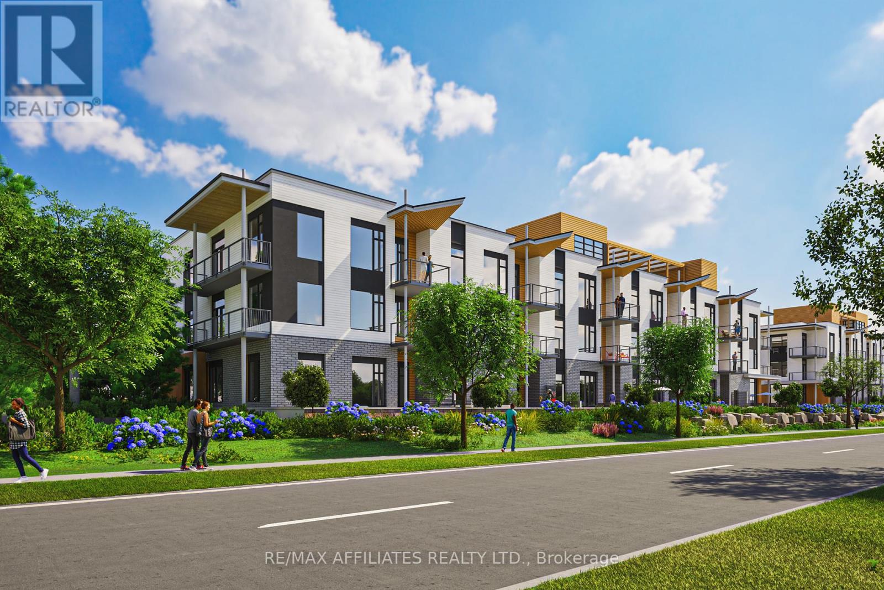Pt Lt23 River Road
Haldimand, Ontario
Truly Irreplaceable, Rarely offered 19.85 acre coveted Grand River Waterfront Building Lot on sought after River Road in Cayuga. Ideal parcel to Build your Dream Waterfront Estate with multiple choice building sites for your home! Situated perfectly on the wide part of the Grand with desired southern exposure & gentle rolling land offering great access to your waterfront. Enjoy approximately 30 km of navigable water between Cayuga & Dunnville to Enjoy all that River has to Offer including great fishing, boating, skiing, wakeboarding, kayaking, paddle boarding, swimming, sea doos, & when the winters allow skating & ice fishing all in your own backyard. Conveniently located minutes to Cayuga amenities, shopping, & restaurants. Dont miss out on your once in a lifetime opportunity to create your own Riverfront Dream Home! (id:47351)
1509 - 7 Lorraine Drive
Toronto, Ontario
Fully Renovated!!! Welcome to the Sonata in North York's Willowdale West neighbourhood! Right by Yonge/Finch & just steps to Finch TTC Subway Station, this open-concept 1 bedroom + den unit has the best layout in the building. Recently renovated with seamless luxury vinyl flooring, LED lighting & satin black hardware throughout. Show-off your Chef skills & entertain in the updated kitchen w/ Quartz countertops, undermount sink, new cabinets, subway style backsplash, stainless steel appliances & breakfast bar! Functional & practical, you'll appreciate the 2 ethernet ports & smart-Wi-Fi dimmable light switches, perfect for working from home. The 4-pc bathroom is fully refinished w/ porcelain tiles, Moen hardware & new vanity. Retire to the spacious bedroom w/ closet organizers & a beautiful North-West view! Low maintenance fees include heating, air conditioning & water. **EXTRAS** Stainless steel LG stove & Fridge, microwave-exhaust hood, Samsung dishwasher, GE stacked washer & dryer. 1 owned parking & 1 owned locker. (id:47351)
2301 - 763 Bay Street
Toronto, Ontario
Welcome to the prestigious College Park Condos, located in the vibrant heart of downtown Toronto! This functional and well-designed one-bedroom, one-bathroom unit features hardwood floors throughout, large windows, and an abundance of natural light. The spacious open-concept living and dining area seamlessly extends to a private balcony, offering a breathtaking, unobstructed north-facing view of the city. The gourmet kitchen is equipped with granite countertops, a breakfast bar, and ample storage space. A rare tandem parking spot provides the convenience of parking two cars in a front-and-back layout---an incredible bonus in the downtown core! Located in an unbeatable location with a Walk Score of 97, this condo offers direct underground access to the subway and is just steps from shopping, dining, College Park, and major city landmarks. Enjoy a short walk to Toronto Metropolitan University (formerly Ryerson), the University of Toronto, major hospitals, Eaton Centre, and the Financial District. Don't miss this exceptional opportunity to own a luxurious and highly sought-after condo in one of Toronto's most convenient and lively neighborhoods! (id:47351)
6 Lailey Crescent
Toronto, Ontario
55.41 x 120 Feet & 75 Feet Irregular Back With 3 Car Garage Luxury Custom Built Home Located In Highly Demanded Willowdale East Community. Approx 4000sqft Above Ground. Rarely Found 5+2 Bdrms With Finished Walk-Up Bsmt To Backyard Oasis. Home Office in Main Floor. Laundry w/ Direct Access Fromm Garage. Grandiose Stone Front. Sunken Family Room & Skylight In Main Floor. Walk-Up Bsmt w/Gas Fireplace, Wet Bar, Sauna. Child Safe Quiet Cul-De-Sac. Top Ranked Schools, Dining, Library, Shopping. Easily Access To Highways & Public Transit. **EXTRAS** S/S Fridge, B/I Oven, B/I Dishwasher , Washer/Dryer, Air Conditioning(2019), Garage Door and Windows(2019), All Bathrooms and Above Ground Oak Hardwood Floors & Stairs(2019), New Roof(June, 2024), Newly Finished LED Pot Lights in Bsmt (id:47351)
2901 - 101 Peter Street
Toronto, Ontario
Experience the best of downtown Toronto in this stunning move-in ready 1-bedroom, 1-bathroom condo. Boasting 9-foot ceilings, floor-to-ceiling windows, and modern finishes, this bright and open space is perfect for urban living. Situated in the heart of the Entertainment District, you're just steps from dining, shopping, and cultural hotspots like the TIFF Bell Lightbox, Princess of Wales Theatre, and Roy Thomson Hall. With a perfect Walk Score, everything you need is within reach, and effortless transit access puts the city at your doorstep. Enjoy nearby attractions such as the Rogers Centre, CN Tower, and Scotiabank Arena. (id:47351)
Ph20 - 181 Village Green Square
Toronto, Ontario
Location Location Location !!! Beautiful Penthouse 2 Bedrooms Unit!! Spacious With Tons Of Light And Open Balcony. Don't Miss Out. Very Convenient Location Close To Kennedy And 401. Open concept kitchen with granite counter top, stainless appliances, Priced Extremely Competitive For Luxury Tridel Condo In The Heart Of Scarborough. <<<<<<<
359.5 Strathearne Avenue W
Hamilton, Ontario
Take advantage of this amazing opportunity. Ideal First Time Home Buyer, RRR or RSR potential. Already existing as a two unit rental property. C-zoning also gives investors a great opportunity to potentially convert into a legal duplex with a SDU or gives young couples the option to offset their mortgage by bringing in additional income. Renovate It, Live In It, Keep It or Sell It! (id:47351)
A - 306 Presland Road
Ottawa, Ontario
WOW... Beautiful 2 level unit with 3 bedrooms and 3 bathrooms in Overbrook. Unit has 6 appliances, gas fireplace and central AC! 2400 SQ. FT. (as per builder) of maple hardwood floors and slate entrance. Apartment is located on the 1st & 2nd floors of a triplex. Parking available out front at additional cost. South facing 12' x 20' deck with a large back yard. Situated near Hwy 417 & Vanier Pkwy. You won't find a place like this near downtown and on bus route. Available immediately. Further information and pictures can be viewed at www.realgreenbuildings.com. Freshly painted and new countertops. Large principle bedrooms. Valid credit check, references and proof of income mandatory. In unit laundry conveniently on second floor. Measurements are approx. New photos will be loaded after painted and cleaned. Furnace and AC exchange professionally cleaned with hypoallergenic filters. Perfect environment for people with air sensitivities. No carpets. (id:47351)
Lot#1b - 39 Robinson Lane
Laurentian Valley, Ontario
Welcome to the Cedarview Model by Riverview Homes a beautifully designed brand-new 3 Bed/1Bath semi-detached bungalow with 1048 sqft of modern living space. Step inside to an open-concept main floor, where a stylish kitchen flows seamlessly into the bright living and dining area. The three spacious bedrooms offer ample closet space, while the in-suite laundry adds everyday convenience. This home is packed with premium features, including 7" wide luxury vinyl plank flooring, mirrored sliding closet doors in the bedrooms and foyer, and sleek matte black hardware in the bathroom for a modern touch. Looking for extra space or rental potential? The unfinished lower level is yours to customize, featuring a separate entrance perfect for an income suite or in-law suite. Plus, the wood-finish basement stairs add a premium touch to future development. Amazing location! Steps to Pembroke mall, the Ottawa River, Fellowes High School, walking trails and parks. This is your chance to own a beautiful new home in a great location! Seller is offering to build SDU in basement for additional cost. Message us for more details! LIMITED TIME OFFER! 2-Year Rental Guarantee ($2000/Monthly)! (id:47351)
Lot#15 - 39 Robinson Lane
Laurentian Valley, Ontario
Welcome to the Riverstone Model by Riverview Homes a beautifully designed brand-new 3Bed/1Bath detached bungalow with 1273 sqft of modern living space and a garage. Step inside to an open-concept main floor, where a stylish kitchen flows seamlessly into the bright living and dining area. The three spacious bedrooms offer ample closet space, while the in-suite laundry adds everyday convenience. This home is packed with premium features, including 7 wide luxury vinyl plank flooring, mirrored sliding closet doors in the bedrooms and foyer, and sleek matte black hardware in the bathroom for a modern touch. Looking for extra space or rental potential? The unfinished lower level is yours to customize, featuring a separate entrance perfect for an income suite or in-law suite. Plus, the wood-finish basement stairs add a premium touch to future development. Amazing location! Steps to Pembroke mall, the Ottawa River, Fellowes High School, walking trails and parks. This is your chance to own a beautiful new home in a great location! Seller is offering to build SDU in basement for additional cost. Message us for more details! LIMITED TIME OFFER! 2-Year Rental Guarantee ($2400/Monthly)! (id:47351)
Lot #21 - 39 Robinson Lane
Laurentian Valley, Ontario
Welcome to the Brookside Model by Riverview Homes a beautifully designed brand-new 3 Bed/1Bath detached bungalow with 1199 sqft of modern living space. Step inside to an open-concept main floor, where a stylish kitchen flows seamlessly into the bright living and dining area. The three spacious bedrooms offer ample closet space, while the in-suite laundry adds everyday convenience. This home is packed with premium features, including 7" wide luxury vinyl plank flooring, mirrored sliding closet doors in the bedrooms and foyer, and sleek matte black hardware in the bathroom for a modern touch. Looking for extra space or rental potential? The unfinished lower level is yours to customize, featuring a separate entrance perfect for an income suite or in-law suite. Plus, the wood-finish basement stairs add a premium touch to future development. Amazing location! Steps to Pembroke mall, the Ottawa River, Fellowes High School, walking trails and parks. This is your chance to own a beautiful new home in a great location! Seller is offering to build SDU in basement for additional cost. Message us for more details. LIMITED TIME OFFER! 2-Year Rental Guarantee ($2200/Monthly)! (id:47351)
Lot#20 - 39 Robinson Lane
Laurentian Valley, Ontario
Welcome to the Brookside Model by Riverview Homes a beautifully designed brand-new 3Bed/1Bath detached bungalow with 1199 sqft of modern living space. Step inside to an open-concept main floor, where a stylish kitchen flows seamlessly into the bright living and dining area. The three spacious bedrooms offer ample closet space, while the in-suite laundry adds everyday convenience. This home is packed with premium features, including 7" wide luxury vinyl plank flooring, mirrored sliding closet doors in the bedrooms and foyer, and sleek matte black hardware in the bathroom for a modern touch. Looking for extra space or rental potential? The unfinished lower level is yours to customize, featuring a separate entrance perfect for an income suite or in-law suite. Plus, the wood-finish basement stairs add a premium touch to future development. Amazing location! Steps to Pembroke mall, the Ottawa River, Fellowes High School, walking trails and parks. This is your chance to own a beautiful new home in a great location! Seller is offering to build SDU in basement for additional cost. Message us for more details! LIMITED TIME OFFER! 2-Year Rental Guarantee ($2200/Monthly)! (id:47351)
6198 Go Home Lake Shr
Georgian Bay, Ontario
*** Boat Access Only *** This exceptional 2.53-acre property, located on a private point of land on Go Home Lake, offers panoramic views to the east, south, and west with 724 feet of shoreline. The fully renovated 3-bedroom Pan-Abode home is designed for year-round living and features a WETT-certified wood stove, upgraded windows and doors, and a new heat pump and air conditioning unit. A laundry facility has been added for convenience, along with an enclosed mud porch that leads to a BBQ and smoker deck. The updated washroom, set for completion in spring 2025, adds modern comfort. The expansive deck overlooks the trees and water, creating a serene space for relaxation. The property also boasts a sandy beach, complete with a Beach Bar and beach shed for storage. Enjoy evenings around the beach fire pit, enhanced by Armour Stone landscaping, or unwind in the 8-person cedar sauna. For reliable power, the 22KW propane Generac generator with auto transfer ensures peace of mind. Recent upgrades include a new dock and a rebuilt workshop, both completed in spring 2025. With easy access to Georgian Bay via the Voyageurs Club and just a 7-minute boat ride from the marina, this property provides the perfect balance of privacy, comfort, and natural beauty. Go Home Lake offers over 50% Crown land shoreline, with countless trails and outdoor activities to explore. The adjacent property is also for sale, offering the potential for a family compound, complete with a spacious 3 bedroom, 3 bathroom log home (MLS #X11997937). (id:47351)
113 - 101 Shoreview Place
Hamilton, Ontario
Move-in Ready!! This one-bedroom unit is available for immediate occupancy in Stoney Creeks sought after Sapphire Condos. This modern unit features tons of natural light and has been finished with stainless steel appliances in the kitchen. Brand new carpet in the bedroom. Offering convenient in-suite laundry, an underground parking spot and a storage locker. Main floor unit offers private walk out. Geothermal heating and cooling. Building amenities include a roof-top terrace, fitness center and party room. Excellent location only minutes to QEW access, Winona Crossing plaza featuring Costco, Metro, Starbucks, LCBO, restaurants and much more. Just steps to Waterfront Trail. Building is dog friendly. (id:47351)
1084 Xavier Street
Gravenhurst, Ontario
1 acre lot in sought after Whispering Pines - ready to build. Located in the prestigious Whispering Pines community, this private 1-acre lot offers a rare opportunity to build in an exclusive exclave of executive homes. Known for its tranquil setting and natural beauty, Whispering Pines provides a perfect balance of privacy and upscale living. This premium lot backs onto a spring-fed pond and is surrounded by mature trees, creating a peaceful retreat while still being conveniently close to town. Build-ready - the lot has been cleared, and stamped architectural drawings are included for a 2430 sq. ft. home complete with: 2300 sq. ft. walk-out basement, 890 sq. ft. 3-car garage, circular driveway. Prime location - just 10 minutes from downtown Gravenhurst and 3km from Kahshe Lake, offering access to shops, dining, and outdoor recreation. Flexible financing - the owner is open to a vendor take-back mortgage. A rare chance to build in one of the area's most exclusive communities. (id:47351)
F16 - 1667 Nash Road
Clarington, Ontario
PERFECT for a DOWNSIZER or FIRST HOME buyer looking for the FULL package - this home is the combination of perfect size for minimal upkeep and turnkey peace of mind. This FRESHLY PAINTED and UPDATED 2 Bedroom , 2 Bathroom condo townhouse. This home is tucked away in the rear of this complex looking out to ravine and a peaceful setting. This second level unit has been cared for and it truly shows the moment you step foot into this welcoming home. Fantastic Hardwood flooring flowing throughout the main floor combined with updated light fixtures, kitchen finishes, bathrooms and so much more - you do not want to miss out. Both sets of stairs come with chair lift assistance for additional convenience to all. Located in a perfect part of town only Walking distance to all retail shopping, grocery stores, doctors clinics and both elementary/secondary schools & driving minutes to all main highways 418, 401 and 407. (id:47351)
863 Taradale Drive
Ottawa, Ontario
Welcome to 863 Taradale Drive, a stunning and renovated 3-bedroom, 3-bathroom single-family home nestled in the heart of Barrhaven, Ontario. This beautifully maintained property offers aperfect blend of modern amenities and classic charm, making it an ideal choice for familiesseeking comfort and convenience. Key Features:Brand new Furnace, Air Conditioner and Tankless Hot Water Tank will be installed before closing, Open-concept main floor boasts lots of natural light, providing ample space for both relaxation and entertainment.Gourmet Kitchen: Stainless steel appliances, and an island sink, this kitchen is a chef's dream. Primary Suite: The expansive primary bedroom includes a walk-in closet and a luxurious ensuite bathroom with a soaking tub and separate shower.Finished Basement: The finished basement offers additional living space, perfect for a home office, gym, or playroom.Outdoor Oasis: Enjoy the private, large fenced backyard, ideal for summer barbecues and outdoor gatherings.Additional Highlights:Natural Light: Large windows throughout the home ensure an abundance of natural light.Modern Upgrades: (2024) Renovation, and energy-efficient HVAC system. Prime Location: Situated in a family-friendly neighborhood, this home is within walking distance to schools, parks, shopping centers, and public transit.Don't miss the opportunity to make 863 Taradale Drive your new home. Schedule a viewing todayand experience all that this exceptional property has to offer. (id:47351)
106 James Cummings Avenue
Ottawa, Ontario
Welcome to the exclusive Crystal Bay neighborhood! This magnificent custom-built home boasts 4 bedrooms, 4 bathrooms, 3 decks, and ample parking for 6cars. Luxuriate in the comfort of radiant floors, quartz countertops, soaring 9ft high ceilings, and over 3700 sq ft of impeccably finished living space. The primary bedroom offers His and Hers walk-in closets, as well as a lavish ensuite bath complete with a soaker tub and custom shower. A ground floor bedroom with a ensuite bath, an office, and a generously sized mudroom/laundry area make for convenient one-level living. (id:47351)
229 Dion Avenue
Clarence-Rockland, Ontario
Welcome to 229 Dion Avenue, a stunning 3-bedroom townhouse in the heart of Rockland. This beautiful home offers a perfect blend of modern design and comfortable living, making it an ideal choice for families and professionals alike. Situated in Rockland East, this property is surrounded by a variety of recreational facilities & parks. Golf enthusiasts will appreciate that it backs directly onto the Rockland Golf Club, providing serene views of the greens. Step inside to discover gleaming hardwood and ceramic flooring that flow seamlessly throughout the open-concept & bright living, dining, and kitchen areas. The kitchen is a chef's dream, equipped with stainless steel appliances, quartz countertops, crisp white cabinetry with crown moulding, and a spacious island perfect for meal preparation and casual dining. Upstairs, you'll find three generously sized bedrooms, each offering ample closet space & natural light. A well-appointed full bathroom serves the upper level, ensuring convenience for all occupants. The partly finished basement features a large recreational room, ideal for a home theater, playroom, or fitness area. Additionally, there's a dedicated laundry room and plenty of storage space to keep your home organized. Enjoy tranquillity in your backyard with no rear neighbours, offering a private space for relaxation, gardening, or entertaining guests. The property includes an attached garage with inside entry and additional surfaced parking, accommodating multiple vehicles. Whether you're a growing family or looking for a peaceful retreat, this townhouse is sure to impress. (id:47351)
511 Adane Way
Ottawa, Ontario
Welcome to this stunning 4+2 bedroom, 5-bathroom home, nestled in the highly desirable Riverside South. With over 3,500 square feet of living space, this property has been thoughtfully upgraded throughout. Featuring gleaming upgraded tile and hardwood stairs to both the basement and second floor, this home exudes elegance and comfort. The spacious kitchen is a chef's dream with upgraded cabinets, quartz countertops, a working island, and modern finishes. Enjoy cozy evenings by the gas-burning fireplace in the family room, and entertain guests in the bright living room accented by frosted French doors for added privacy. The massive primary bedroom boasts high ceilings, a luxurious ensuite bathroom with a double sink vanity, and a walk-in closet. Bedrooms 2 and 3 share a beautifully designed ensuite with a double sink vanity with quartz counters, while bedroom 4 also enjoys its private ensuite. The convenient second-floor laundry room and large main-floor mudroom with double closets make daily living a breeze. This home is ideally located on a corner lot facing west, offering gorgeous sunset views and plenty of natural light. A large driveway accommodates up to 5 cars, and the double garage provides more parking and storage. Enjoy the peace and serenity of a park right across the street, and take advantage of being just minutes away from the village of Manotick, shopping, and the park-and-ride station with access to the light rail. Don't miss out on this opportunity to live in one of Riverside South's most sought-after neighborhoods. Schedule your showing today! (id:47351)
1405 - 1035 Bank Street
Ottawa, Ontario
Discover the perfect blend of style, luxury, and comfort at the Rideau at Lansdowne, located at 1035 Bank Street in Ottawa's Glebe neighbourhood. The Rideau offers residents a host of amenities designed for modern urban living. Enjoy the convenience of a 12-hour concierge service, a state-of-the-art fitness center, a guest suite for visitors and access to the Wholefood grocery store through the garage. Entertain in style with three party rooms overlooking TD Place stadium, complete with a kitchen and a spacious BBQ terrace. Additional features include secure underground parking, a sports lounge that provides a direct view of the stadium's football and soccer fields. From the moment you step inside, you'll be captivated by the open and airy living space designed for both relaxation and functionality. The generously sized bedrooms offer ample storage, while the sleek, modern bathroom boasts high-end fixtures and a spacious layout for ultimate comfort. Beyond its beautifully crafted interiors, the prime location makes it truly exceptional. Overlooking Landsdowne, it offers an unparalleled view that enhances its charm. More than just a home, this is a lifestyle waiting to be embraced. Don't miss your chance to make it yours! (id:47351)
303 - 1500 Riverside Drive
Ottawa, Ontario
Rarely offered, elegantly renovated single bedroom unit at the Riviera; Ottawa's resort-style destination. Loaded with an extensive amenities' list, Riviera is appreciated for being a gated community with 24 hours security. From a recreation center, Library, 2 pools (indoor and outdoor), pickleball/tennis courts, exercise rooms, sauna and whirlpools, the choice is yours to create your own memories. The property is on a 9-acre parcel of land and steps away from Hurdman LRT station. Surrounded by nature and landscaped areas, a vast offering of parks, walking and biking trails, and the Rideau River are all within walking distance. Underground parking, elevator service, and wide hallways all contribute to making this complex more accessible than most. Condo fee includes BELL FIBE: TV and High Speed Internet. (id:47351)
7 - 27 Monk Street
Ottawa, Ontario
Located in the heart of the Glebe, just steps away from the vibrant Lansdowne Park, home to TD Place, grocery stores, cafes, restaurants, a movie theatre, and various event exhibitions. This apartment features quartz countertops, stainless steel appliances including a fridge, stove, dishwasher, microwave/hood fan, and in-unit washer and dryer a modern, stylish bathroom, vinyl flooring, LED lighting, large windows, contemporary doors and baseboards, video intercom, A/C, and more! Tenants are responsible for hydro within the apartment. Street parking is available through the city. Experience upscale urban living in this stunning, brand-new building., Flooring: Hardwood. (id:47351)
308 - 3071 Riverside Drive
Ottawa, Ontario
Welcome to The Docks at Mooney's Bay, where modern living meets riverside beauty. This 1-bedroom Westside Condo offers 707 sq. ft. of thoughtfully designed living space, plus a 92 sq. ft. private balcony, perfect for enjoying the scenic surroundings. With an open-concept layout, this condo is bathed in natural light from expansive windows. The modern kitchen features silestone countertops, contemporary cabinetry, seamlessly flowing into the dining and living areas ideal for relaxing or entertaining. The spacious bedroom offers a serene retreat, and the stylish barrier-free bathroom provides comfort and accessibility. Located steps from Mooney's Bay Beach, Hogs Back Park, and the Rideau River, this home is perfect for professionals, first-time buyers, or downsizers looking for a peaceful yet well-connected community. (id:47351)
