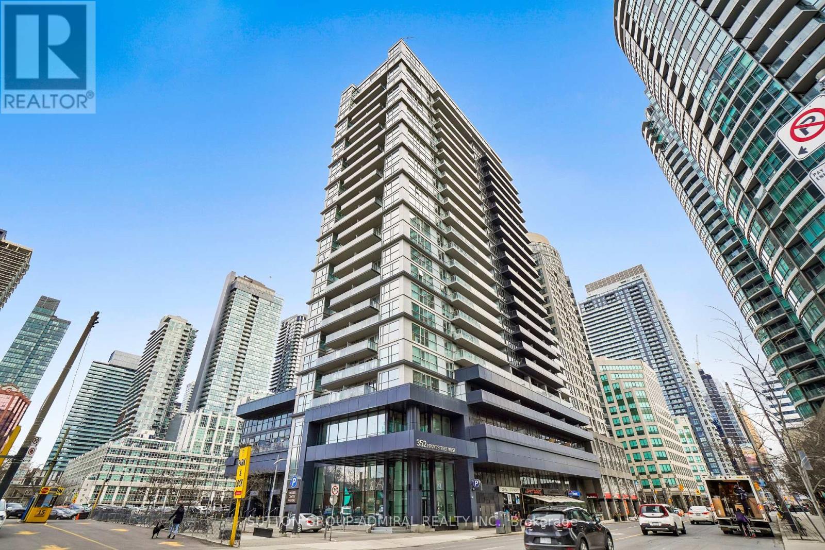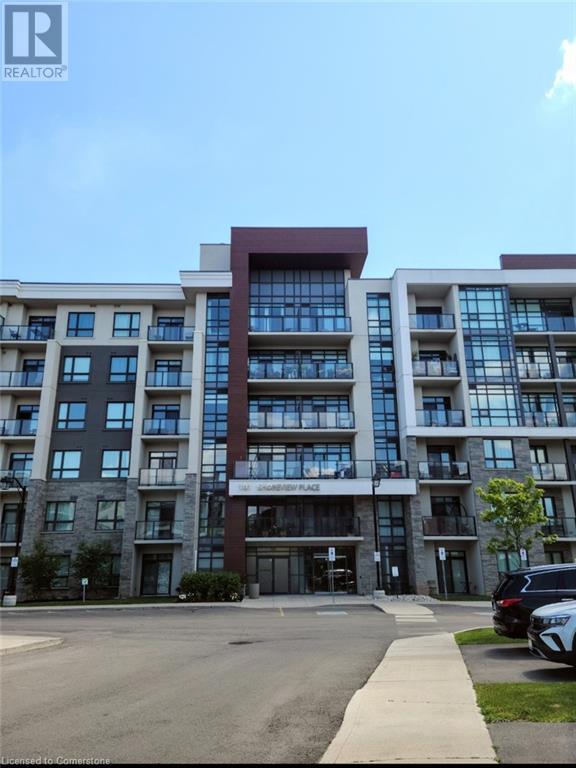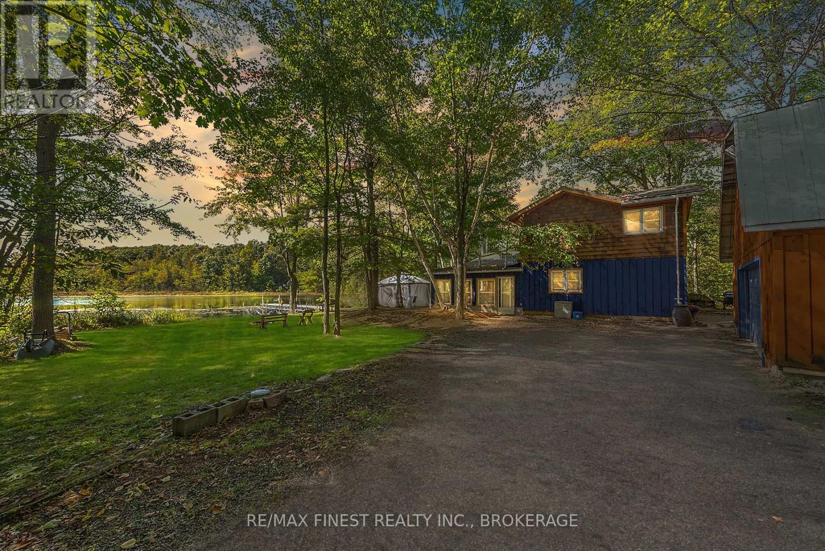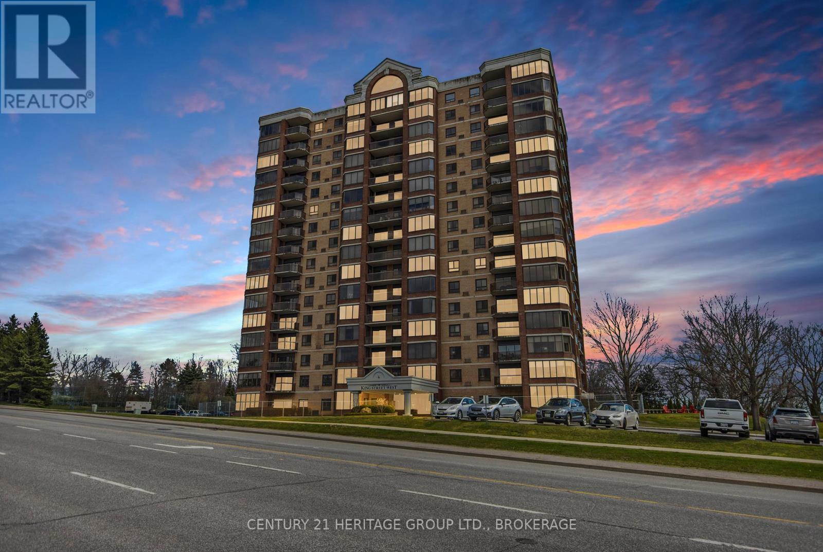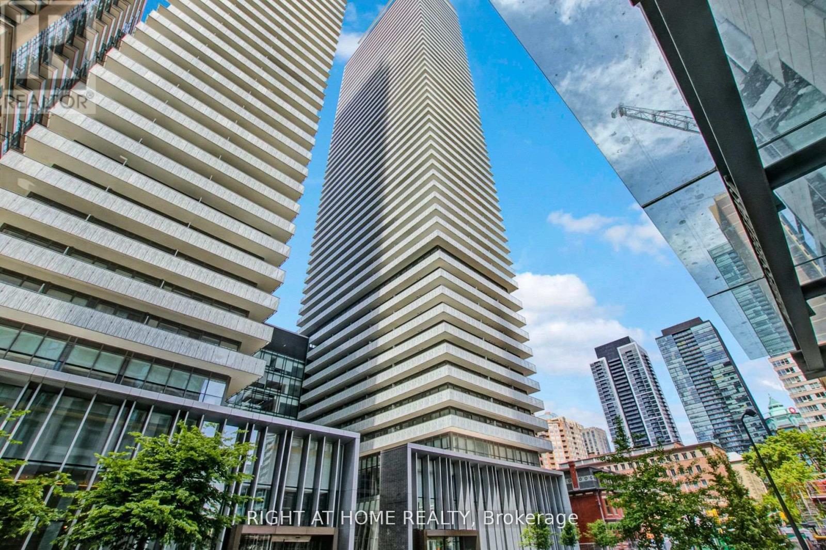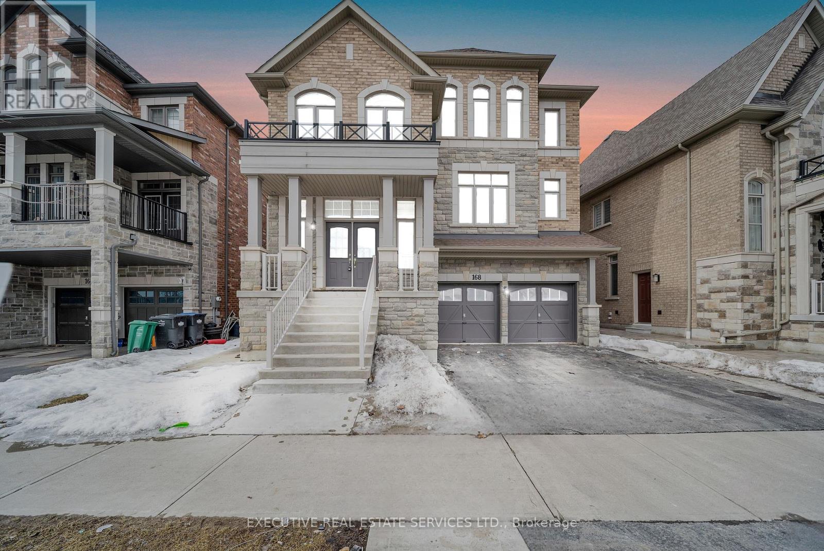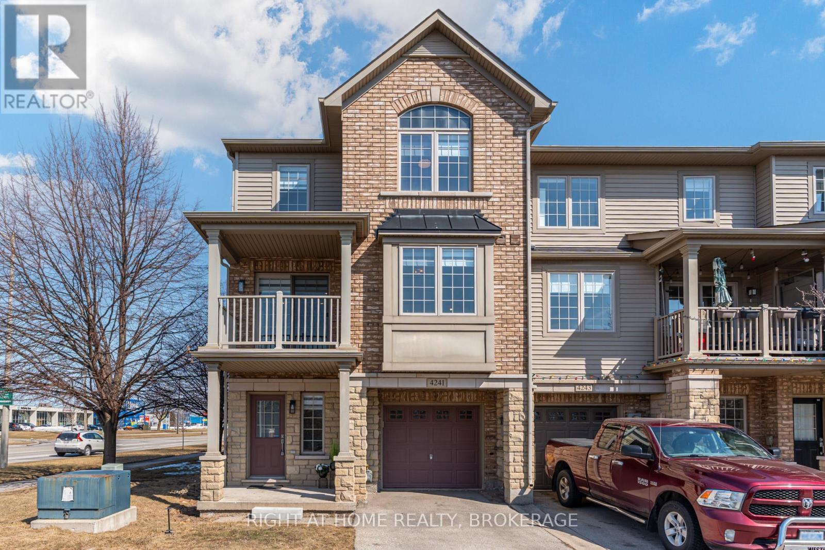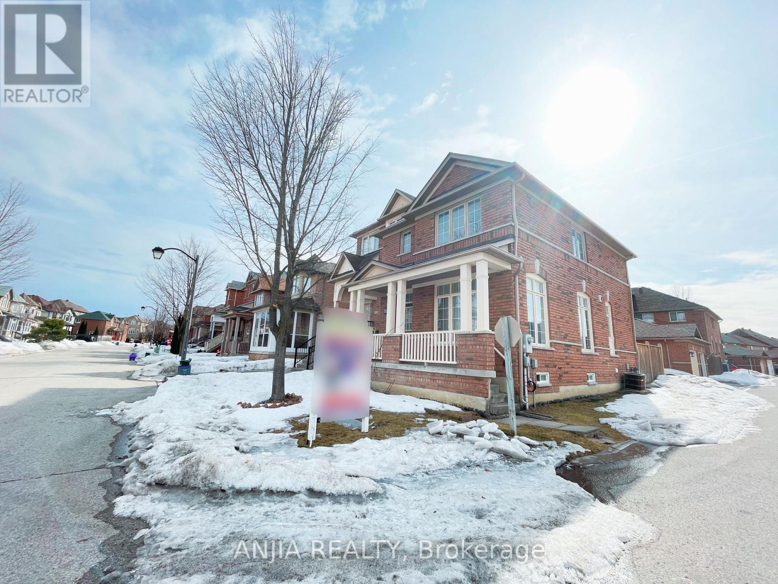6 Ambrosia Terrace
Quinte West, Ontario
This beautiful bungalow is set on a spacious corner lot, with 3+1 bedrooms, combining modern amenities with classic charm. Featuring a single-story layout, the home offers generous living spaces with an open floor plan that seamlessly connects the living room, gourmet kitchen, and open-concept dining area. Large windows, 9' high ceilings, and quality finishes throughout create a bright and inviting atmosphere. The corner lot provides added outdoor space, perfect for relaxing or entertaining, with a front porch and a well-maintained yard with a shaded deck. With its prime location and thoughtful diamond design, this home offers the best of comfort, convenience, and style. Pot light, centre Island, walk-in closet, fireplace, Finished Basement w/ W/Large Rec Room, 1 Br, 4 Pc And Great Storage Space.Very bright and lot of sunlight this beautiful double garage. 10 minutes or less to CFB Trenton YMCA/Marina/PEC County/Golf courses.2 minutes to 401, close to walmart and all other amenities. (id:47351)
815 Silhouette
Ottawa, Ontario
This corner unit is generously sized to accommodate an open-concept living space with private walk-out balcony, dining room, modern kitchen with quartz countertops plus island, main floor powder room and a practical nook/tech station perfect for homework or WFH days!You can easily imagine yourself enjoying slow mornings on your balcony, sipping on a warm cup of coffee or tea, curled up with a book... (or endlessly scrolling your social feeds). Both the kitchen and all bathrooms feature quartz countertops, providing a sleek modern aesthetic that is easy to maintain. The lower-level features 2 spacious bedrooms and 2 full bathrooms (wow)! the primary ensuite has its own bath and both rooms have large windows that let in loads of natural light. Conveniently located minutes from shopping, retail and the 416. (id:47351)
2317 - 352 Front Street W
Toronto, Ontario
Look No Further!!! Motivated Seller! Prestigious Fly Condo, Upscale Building! In The Heart Of Toronto's Entertainment District! Stunning 1 Bedroom, Freshly Painted, With Private 90Sqf Balcony With Unobstructed CN Tower View From 23 Floor! Practical, Bright, Sun-Filled Layout With Full Wall of Floor to Ceiling Windows Let You Enjoy The Amazing Romantic Sunsets with CN Tower Lighting Illumination. Separate Bedroom with Full Wall Window, Double Wide Closet & Door. Modern Kitchen With S/S Appliances. Brand New Dishwasher & Ceramic Cooktop. New Hardwood Floors throughout. 4 Piece Modern Bathroom with Soaker Tub & New Toilet. Deep Laundry Closet With Stacked Washer & Dryer.Unbeatable Location With Contemporary Design And Incredible Amenities: State Of Art Gym, Cardio, In/Out Door Fitness& Yoga Decks, Sauna, Zen Garden, Juice Bar, Lounge, Library, Roof Top Party Room& Terrace, Business Center with WIFI, Media Room with Theatre, 24 Hours Concierge, Guest Suits, Visitor Parking. Walking Distance to Rogers Centre, CN Tower, Union Station, The Well Shopping Centre, Park, Lake, Harbor Front, Great Shops & Restaurants! Perfect for Professional Looking To Enjoy Life In Downtown Core, A Couple Or Investors! Best Views of the City from every room of this unit!!! (id:47351)
101 Shoreview Place Unit# 325
Stoney Creek, Ontario
This Stunning 1 Bedroom Condo In Sought After Sapphire Development By The Waterfront In Stoney Creek. Featuring Geothermal Heating & Cooling, 1 Underground Parking Space, Locker Included, In-Suite Laundry, And Stainless Steel Kitchen Appliances! Great Location For Commuters Only 4 Minutes To Highway! Easy Access With Everything Close By, Such As Shopping Mall, Restaurants And Go Station. Building Includes An Exercise Room, Rooftop Patio & More! (id:47351)
560 Clearview Road
Centre Hastings, Ontario
Rarely Offered & Secluded Custom Stone-Front Bungalow Situated In The Prestigious Oak Hills is a Must See! Luxury at it's finest. Offering 3000 sq ft of Open-Concept Sun-Drenched Living space. Charming, Modern and Inviting with High Quality Finishes Including High Vaulted Ceilings, Exposed Beams and Napoleon Built In Modern Electric Fireplace. Airy and Bright. Pot Lights Throughout. Quartz Countertops. 3+1 Bedrooms. Primary Ensuite includes Spa-Like Walk-In Shower with W/I closet. Tranquil and Private Backyard Surrounded by Nature's Mature Trees with Serene and Breathtaking Views- Comes with Outdoor Wood Stove. Fully Finished Basement with Walk-Out. Ample Storage Space. Blend of Modern Luxury and Country Living. (id:47351)
1056 Lippert Lane
Faraday, Ontario
Escape the city rush and discover the quintessential perfect lifestyle in Bancroft. Nestled in one of the the most sought-after cottage area in Ontario, this waterfront home is a private oasis crafted with exquisite finishes, offering an idyllic retreat. Featuring 3 bedrooms, 3 baths, and a 2-car garage, this custom-built haven boasts hardwood floors, a backup generator, and a sprawling front + side deck to savour the beautiful waterfront views. The well designed yard ensures great outdoor fun, while its proximity to Bancroft village provides easy access to amenities. Designed for easy maintenance, relish more moments on the water surrounded by nature's beauty. Envision cozy evenings in the grand living room adorned with a towering floor-to-ceiling stone gas fireplace or relish scenic meals in the eat-in kitchen overlooking the lake. Motivated Seller for this meticulously designed home invites you to move right in and relish the unparalleled joys of lakeside living. Don't miss your chance to experience the tranquility and beauty of life by the lake. (id:47351)
412 - 112 Simcoe Road
Bradford West Gwillimbury, Ontario
Penthouse Suite! 1+ Bedroom Upgraded with New S/S Appliances :Fridge, Stove, Dishwasher . Washer and Dryer.New Counter top.All New Hardwood Floor. Lots of Natural light making this a Bright Unit . Master Bedroom W/I closet with En-suite 4pcs Bathroom. Each Room with New Ceiling Fans. 8'6" Ceilings. Freshly painted. Offers Approx 800 sqf of Open Concept Elegance. In Suite Laundry. 2 Parking Spaces 1 Carport 1 Surface. Visitor Parking. Party room, Exercise Room.Each Floor with a Comfortable Lounge Area. Close distances to Shops, Restaurants,Transit Route,Schools,Go train, etc..Ready to move! (id:47351)
505540 Airport Road
Timiskaming, Ontario
Make this your dream log home! Custom built one-of-a-kind home with sheet metal decorating and ceilings over 20 feet tall. Home is only a few years old and has a long private driveway, new drilled well and septic system, on over 3 acres conveniently located just outside of town. Round log interior, heated by in-floor heat with a wood stove in the living room. Upper loft hosts the primary bedroom with a walk-in closet and a toilet, the plumbing for the sink is roughed in. Main floor has a 2nd bedroom, and a full bathroom with shower and tub. Outdoor enthusiasts will love exploring the 3 acre property. Bonus - natural gas at the property! (id:47351)
61 Mcintosh Crescent
Quinte West, Ontario
Come check out this well maintained spacious bungalow townhouse in the West End of Trenton, close to amenities, schools, and the 401. The bright front entrance leads to an open living area with 2+1 bedrooms, 3 bathrooms, and a fully finished basement. The kitchen features upgraded cabinetry, a breakfast bar, and opens to the living room with patio doors leading to the back deck. The master bedroom is a generous size and has a 4-piece en-suite bathroom. The basement includes a large recreation room, a large third bedroom, and another 4-piece bathroom. Just a short walk to amenities, bus routes, and 5 minutes to CFB Trenton this home is a must see! (id:47351)
4 Trinity Court
Belleville, Ontario
Nestled in a quiet cul-de-sac in the highly sought-after Settlers Ridge neighbourhood, this exquisite 2-storey home offers the perfect blend of elegance, comfort, and convenience. With 4 spacious bedrooms and laundry conveniently located on the upper level, this home is designed for modern living. Step inside to discover a stunning open-concept layout, featuring a large family room with charming wood corbels and high-end finishes throughout including the granite coffee bar in the pantry adding another luxurious touch. The spacious mudroom off the kitchen and attached two-car garage ensures seamless organization, finished with a privately placed powder room for guests. Entertaining is effortless with extra large island with seating, vaulted ceilings in the family room, dining off to the side but still open-concept living, 4 bathrooms in total, and ample parking for visitors. The finished basement provides a cozy retreat, complete with a fireplace, rec room, full bath, and additional bedroom. Enjoy outdoor living at its finest with a covered porch, composite deck, above-ground pool, and lush lawn all enhanced by a full irrigation system in the front and back. This home is a rare find in a special community - you will be sure to be the favourite home in your bookclub group! (id:47351)
1198 Narrows Lane
Frontenac, Ontario
Just 20 min north of the 401, over 350 ft of waterfront on Buck Lake, sitting at the end of the lane on your own serene Bay, you will find home. This slab on grade, custom side-split has all of the feels of home - cozy, tranquil and the perfect balance of charm and modern. Three levels of well-appointed living space with a large primary suite on the upper level - complete with an ensuite and bonus room. Many major updates have been done within the last 5 years, including whole new septic system and water pumps! The double car garage also boasts a separate loft/living space above that is awaiting your creative touch as a studio or extra guest space. Direct and peaceful water view with new dock system. Don't miss out on this one! (id:47351)
1202 - 1000 King Street W
Kingston, Ontario
1000 King Street West is a distinguished condominium building located in Kingston, Ontario, within the Fairway Hills neighbourhood. This high-rise complex comprises 94 units and offers residents a blend of executive & luxury features, plus a combination of urban convenience and scenic surroundings. Situated in the Fairway Hills neighbourhood, #1202-1000 King Street West offers residents proximity to local shops, parks, and waterfront trails. The buildings location provides easy access to downtown Kingston, allowing for a convenient urban lifestyle. Many units offer picturesque views of the Cataraqui Golf Course enhancing the living experience with natural beauty. Suite 1202 is no exception with spectacular views of the Cataraqui Golf and Country Club, conservation areas and the city skyline. Highlights for this unit include:2 bedrooms, 2 baths, In-Suite laundry, Covered balcony, a thoughtful layout for multiple sitting areas, large pantry, storage, underground parking, public transit just outside of the front door and so much more! Residents will also enjoy an additional range of amenities, including: An indoor pool, Jacuzzi, Sauna, Fitness center, Games room, Library, Garden centre, outdoor gardens with streams and sitting areas, Guest suite, Common room with Kitchen, Lovely patio options for gatherings, & Underground parking with a car wash facility. 1000 King Street West stands as a notable condominium residence in Kingston, offering a combination of modern amenities, scenic views, and a prime location. For those interested in exploring Suite #1202 or learning more about the building contacting The Gazeley Real Estate Group and its team of professional realtors in the Kingston area or personal real estate broker/agent is advisable. Welcome Home to Suite 1202-1000 King Street West...we know you are going to love this one! (id:47351)
1025 Upper Gage Avenue Unit# 3
Hamilton, Ontario
Welcome to 1025 Upper Gage! This 3 bedroom townhome is situated in a sought after family-friendly complex. The main level offers lots of natural light in the open concept living room/dining room and eat-in kitchen. The upper level has 3 bedrooms and a 4 pc bath. Laminate flooring throughout. Walking distance to schools, parks, Lawfield arena, grocery stores, restaurants, public transit and much more! Convenient access to the Lincoln M Alexander Parkway. Parking for 2 vehicles (front drive + garage). Offers welcome anytime. (id:47351)
722a Lake Drive S
Georgina, Ontario
Spectacular Direct Canal Front Custom-Built Raised Bungalow!This stunning all-brick raised bungalow, crafted by a renowned local builder, offers year-round access to Lake Simcoe and is just minutes from Highway 404. Situated on a premium direct canal-front lot, it features a fully remodeled permanent dock, allowing you to park your boat right in your backyard and enjoy the ultimate waterfront lifestyle.Inside, the spacious open-concept layout boasts gleaming hardwood floors, pot lights, and a floor-to-ceiling stone fireplace, creating a warm and inviting atmosphere. Multiple walk-outs lead to an expansive 30 ft x 12.5 ft deck, offering stunning water views.The chefs kitchen is a showstopper, featuring a large center island, Brazilian granite counters and backsplash, crown molding, valance, under-cabinet lighting, and stainless steel appliances, combining elegance and functionality.The primary suite is a private retreat, complete with scenic views, a spa-like 4-piece ensuite, and a walk-in closet with built-in shelving. The fully finished lower level offers above-grade windows, a generous family room, two additional bedrooms with extra-large closets, and an oversized 4-piece bathroom, perfect for guests or family.Step outside to the fully renovated permanent dock, providing seamless access to Lake Simcoe. A newly installed metal roof ensures both durability and modern appeal. Located across from West Park, this home is surrounded by beautiful green spaces and recreational amenities, offering the best of both relaxation and outdoor adventure.Turn-key and move-in ready, this rare waterfront gem wont last long. Dont miss this opportunity to own your dream lakeside home! (id:47351)
2711 Foxbend Link
London, Ontario
Situating on a premium pie shaped lot, this nice 2-storey house on a quiet street in Northwest London's Fox Hollow neighborhood features a fully fenced big yard, beautiful stone patio, hot tub, open concept kitchen / living / dining space , & gas stove. 2nd floor has one generous Primary bedroom with large closet & ensuite , two other bedrooms and a 4-piece second bathroom. The professionally finished basement provides a great family room , a half bath, a nook (home office space) , finished laundry room, and cold storage room. Close to many amenities including shopping, restaurants, banks, and trails for walking or biking . (id:47351)
102 Ducatel Crescent
Ajax, Ontario
Well Maintained 3 Bedroom linked home (linked at garage) in the heart of Central Ajax. Living Room with Big Window, Tons of Nature Lightings, Cozy and Bright. Eat in Kitchen with Walk Out to Deck. Large Master Bedroom Overlooks Back Yard. Two additional Bedrooms with Double Closets. Newly Installed Waterproof Laminate Floor Through Out. Brand New High Efficiency Furnace and Heat Pump AC, Smart Home System. Close to Shopping, Restaurant, Schools, 2 Mins Drive to Highway , 5 Mins Drive to Go Stations. (id:47351)
3405 - 50 Charles Street E
Toronto, Ontario
Yorkville 5 Star Casa III. Gorgeous 2 Bdrm Corner Unit With Excellent South & West City/Lake Views, Walk To UofT, Steps To The Best Restaurants/Patios, Shops & Subway! 20 Ft Lobby By Hermes (France) State Of Art Amenities: WIFI, Universal/Free Weight Gyms, Cycle Room, Entertainer's Lounge, Climbing Wall, Media Room, Yoga Studio, Rooftop Sun Deck, Extra Large Outdoor Infinity Pool, Large BBQ Patio Lounge. Suite: Upgraded Built-in Appliances, 690Sqft + 274Sqft Wrap Around Glass Balcony W 3 W/O. Grand Entrance Private Parkette is in the condo, and New Park is on the street. 24Hr Concierge/Security. Students excepted. Can take 2 tenants, split rent save money. (id:47351)
168 Thornbush Boulevard
Brampton, Ontario
A Dream Home in a Prime Location. Nestled in the vibrant and family-friendly community of Brampton, Ontario, 168 Thornbush Blvd is a stunning property that offers the perfect blend of modern living, comfort, and convenience of over 4000 Sq Ft (Above Grade). Situated in the highly desirable L7A postal code, this home is a true gem, combining timeless elegance with practical functionality. Whether you're a growing family, a professional, or someone looking for a peaceful retreat, this property has everything you need to create a lifetime of memories. Families will appreciate the proximity to top-rated schools, including both elementary and secondary institutions, making this property an excellent choice for those with children. Nearby parks, playgrounds, and recreational facilities provide ample opportunities for outdoor activities, while shopping centers, grocery stores, and restaurants cater to all your daily needs. As you approach 168 Thornbush Blvd, you immediately notice its charming curb appeal. The home features a classic and timeless design, with a combination of brick and siding that exudes warmth and sophistication. The front yard is beautifully landscaped, with lush greenery, mature trees, and a well-manicured lawn that adds to the property inviting aesthetic. A double-wide driveway provides ample parking space for multiple vehicles, while the attached garage offers additional convenience and storage. The backyard is a true oasis, offering a private and spacious retreat for outdoor living. Whether you are hosting summer barbecues, gardening, or simply relaxing with a book, the backyard provides the perfect setting. A deck or patio area extends the living space outdoors, creating an ideal spot for entertaining guests or enjoying quiet evenings under the stars. (id:47351)
4241 Ingram Common
Burlington, Ontario
Stylish End-Unit Townhome - Welcome to 4241 Ingram Common, a beautifully designed end-unit townhome(POTL) built by Branthaven, offering 1,602 sq. ft. of stylish and functional living space in the sought-after Mayfair enclave. With 3 bedrooms, 1.5 baths, and recent high-end upgrades, this home is a fantastic alternative to condo living no elevators, no crowded hallways, and no sky-high fees! Step inside to a spacious entry foyer with ceramic tile flooring, perfect for a home office or cozy sitting area. The open-concept main level features hardwood flooring throughout, an upgraded kitchen (2025) with sleek cabinetry, stainless steel appliances (2023), and a breakfast bar. The bright dining area walks out to a private balcony overlooking a tranquil ravine, offering a peaceful escape you won't find in a condo. The spacious living room is filled with natural light, and throughout the home, stylish zebra blinds (2025) have been installed, adding a sleek, modern touch. An upgraded 2-piece powder room (2025) and laundry area complete the main level. Upstairs, you'll find three generously sized bedrooms, all with high-quality laminate flooring and built-in closet organizers. The 4-piece main bathroom has been beautifully updated (2025), enhancing the home's modern appeal. Plus, with inside entry to the garage, you get the convenience and security that condos simply can't offer. This home has been thoughtfully upgraded with a new A/C unit (2024) and new fridge, dishwasher, and microwave (2023), Washer/Dryer (2024). Located in an incredible community, you'll be just steps from the GO Station, shopping, major highways, and all essential amenities with the freedom of townhome living. This is your chance to own a stunning home in a prime location! Schedule your showing today. (id:47351)
8 Poplar Drive
Richmond Hill, Ontario
Welcome To Your Dream Home In Oak Ridges! This Home Was Personally Crafted By The Builder For His Family and Designed With Meticulous Attention To Detail! This 4 Bedroom Residence Boast a 75' Frontage and 200' Depth! Featuring Lofty 111/2-Foot Ceilings on The Main Floor, 10-Foot Ceilings on The Second w/Heated Floor high ceiling, Fully Finished Basement o/looking an infinity pool. This Home is Truly a Gem with Custom Millwork & Custom Fabricated Slabs Throughout. The Grand Kitchen Is Perfect for Gatherings and Creating Treasured Family Moments. Additionally, There's a Second Chef's Kitchen on The Main Floor for extra space. The Second Floor Boasts Four Spacious Bedrooms, Each with Its Own Ensuite. With a 3-Car Garage and a snow-melt feature on Driveway, entrance & Front Terrace! Luxury and Security Are Prioritized. The 2 Powder Rooms on main Flr, an Office w/sep entrance could also be used an In-law unit on main Flr, This house ensuring a Seamless and Elegant Look & finishes. Not To Mention The custom-designed Chandeliers in this magnificent house Add a Touch of Opulence, enhancing it luxurious ambiance. (id:47351)
24 Crawford Street
Markham, Ontario
Welcome To 24 Crawford Street, A Charming Semi-Detached Home In The Highly Sought-After Berczy Community Of Markham. The Main Floor Features An Open-Concept Living And Dining Area With Hardwood Floors, Combining For A Spacious And Bright Environment With East-Facing Views And 9-Foot Ceilings. The Kitchen Is Equipped With Sleek Quartz Countertops, A Breakfast Area, And A Walk-Out To The Private Backyard Garden. The Cozy Family Room, Also With Hardwood Floors, Offers A Second Walk-Out To The Garden With A Serene West-Facing View.Upstairs, The Primary Bedroom Is A Peaceful Retreat With A 4-Piece Ensuite And Walk-In Closet. The Two Additional Bedrooms Are Generously Sized, Filled With Natural Light, And Offer Plenty Of Closet Space.The Backyard Provides A Wonderful Space For Outdoor Enjoyment, While The Detached Garage And Private Driveway Offer Parking For Two Vehicles. Located Near Golf Courses, Public Transit, And Local Amenities, This Home Combines Convenience And Comfort. It's An Ideal Choice For Families Seeking Both Style And Functionality." (id:47351)
21 Kimbermount Drive
St. Catharines, Ontario
Just listed, offers accepted anytime. Inground concrete pool. You are going to love this outstanding North End St. Catharines backsplit located on a quiet and mature tree canopied street. Walk to the lake or enjoy swimming in your concrete pool in the privacy of your own fully fenced rear yard with covered patio. The main floor features a traditional sitting room, dining room and kitchen with modern flooring throughout. The master bedroom overlooks the rear yard and has ensuite privilege. You are going to enjoy relaxing in the spacious recreation room with high basement windows, a separate walk-out entrance to the pool area and a wood burning fireplace. A 4th bedroom with an above grade window has easy access to 2nd bathroom with shower enclosure. The lower basement level has a spacious games room and features a beautiful pool table perfect for entertaining friends and family. The house offers a reverse osmosis water system, a high efficiency furnace, A/C, an owned on-demand hot water tank, and 100 amp breaker panel. (id:47351)
205 Harwood Avenue
Woodstock, Ontario
Welcome to this spacious & thoughtfully designed gorgeous detached 4-bedroom, 3-bathroom 2800 Sqft home, ideally situated in the charming Havelock Corners Woodstock for Assignment sale to be closed on the 20-May-2025. Best home model offers a separate living room, family room, Dinning room & a gorgeous kitchen with central island with quartz countertop & Service area & a breakfast area. The main floor features a living room, dining room, family room, breakfast area, kitchen, & a 2-piece bathroom. Upstairs, the master bedroom is a true retreat, complete with a luxurious 5-piece ensuite & three additional bedrooms shared a third bathroom. A convenient laundry room completes the second floor. Notable highlights include engineered hardwood flooring on main, Quartz countertops in kitchen, 9 feet ceiling on bith floors, 8 feets doors. Once you steps out from the house you will get to enjoy the beautiful views of the conservation area. The property is walking distance to Park, the Thames River beach, Conservation trails, a Gurudwara Sri Guru Singh Sabha. Its close proximity to the Toyota manufacturing plant, schools, and shopping amenities adds tremendous value, while easy access to highways 401 and 403 ensures a stress-free commute. Don't miss the opportunity to own this stunning property in a vibrant and growing community! Need a third full bathroom on the second floor? Lets talk it might be possible! (id:47351)
124 - 250 Sunny Meadow Boulevard W
Brampton, Ontario
Listed to Sell, Top Updated New Paint and Flooring and Pot Light with Legal Den, Garden Facing Premium Unit.See Virtual Tour. Modern Town home Three Bed Plus Den And 2.5 Bath With Upgraded Appliances From The Builder And A View Of Garden From The Master Bedroom Having The Evening Tea.Den On Main Floor Can Be Used As Office Or Extra Bedroom. Two Full Washroom And One 2 Piece Washroom And Two Surface Parking. Premium Lot Garden Facing See Your Kids Play In The Garden.Conveniently located within walking distance to four major banks, Chalo Freshco grocery store, McDonalds, and just minutes from a bus stop, this premium garden-facing unit combines modern living with ultimate convenience. Don't miss the virtual tour to see all this home has to offer! See Virtual Tour (id:47351)


