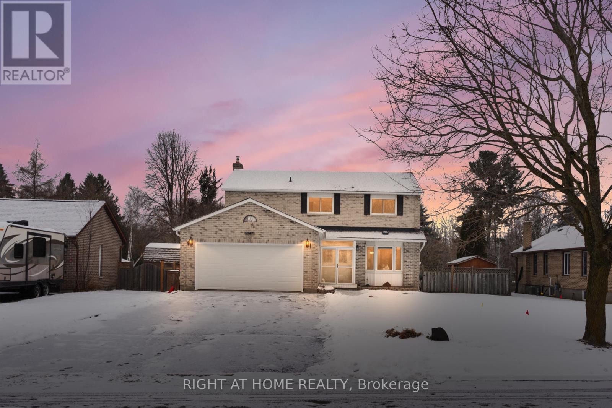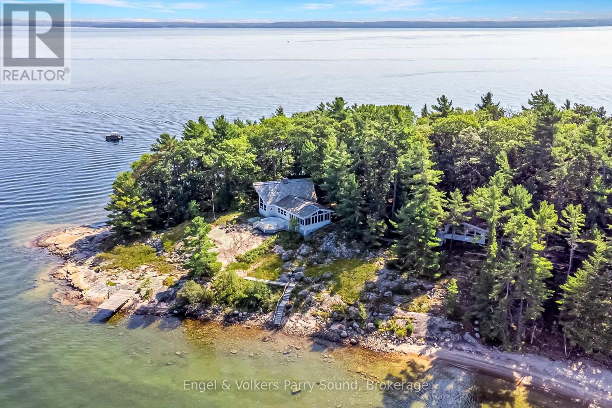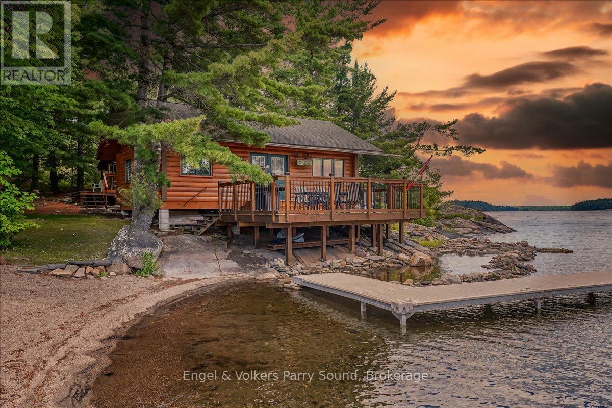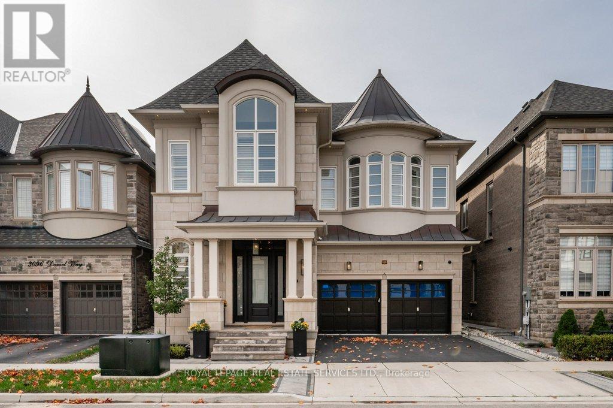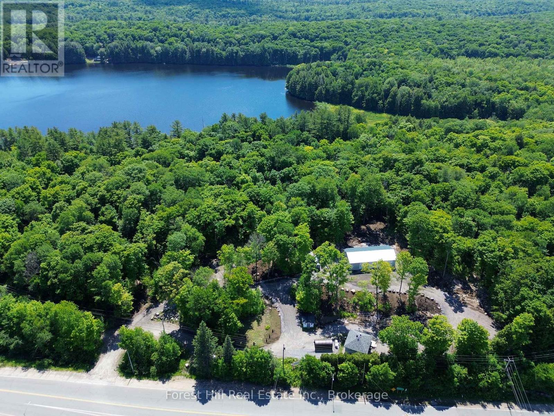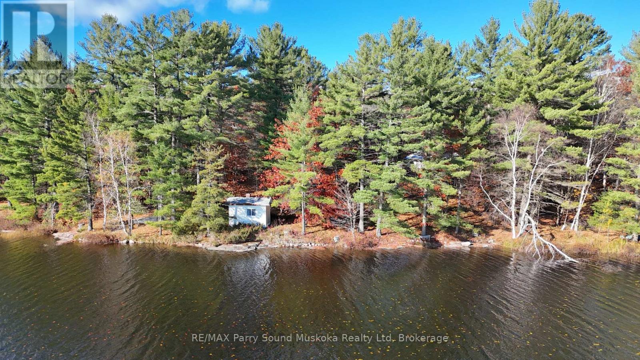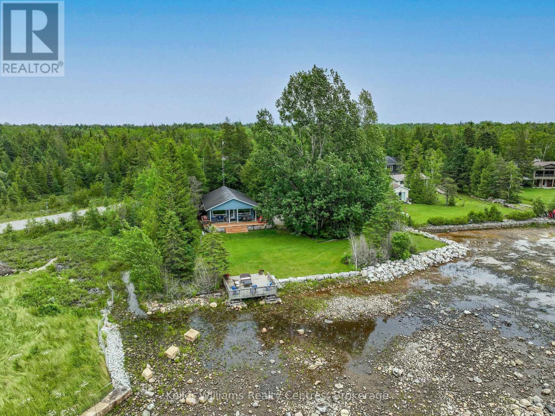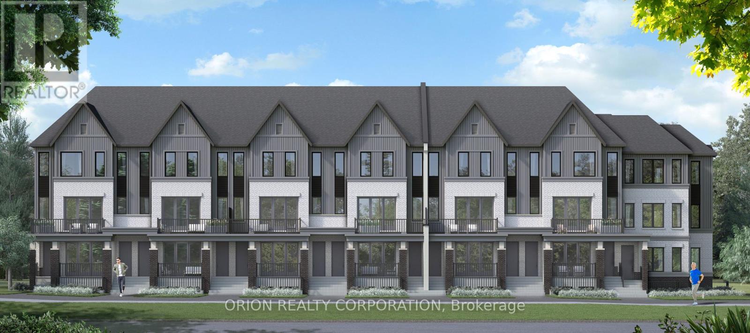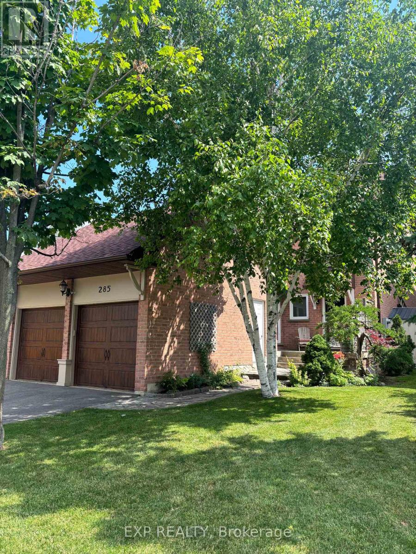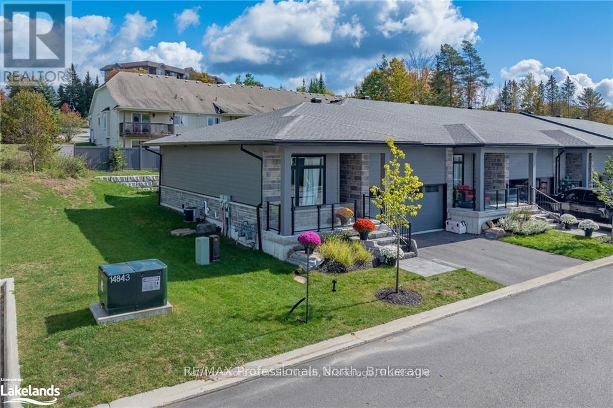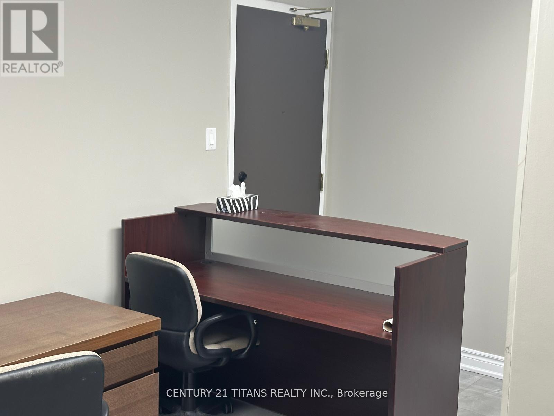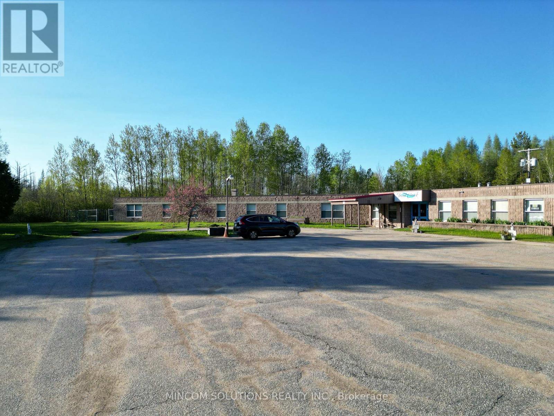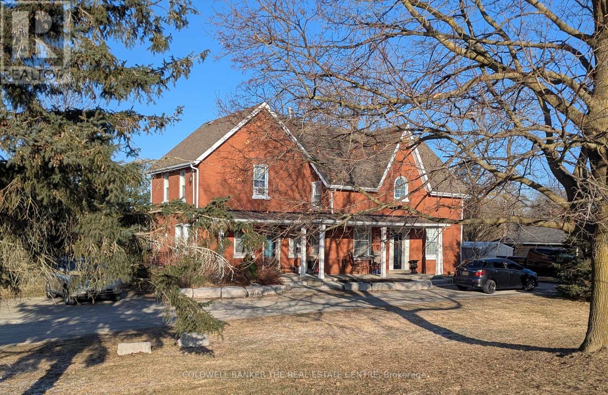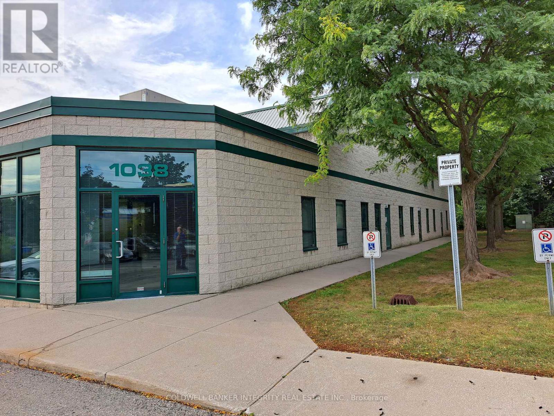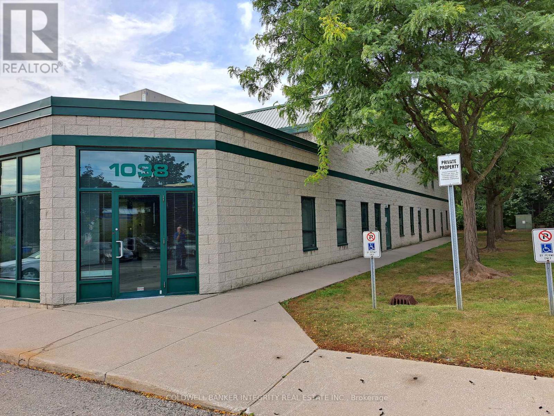314 Ridge Road N
Fort Erie, Ontario
Amazing commercial & residential building in the heart of Downtown Ridgeway! The main floor commercial unit features about 500sq ft of well-kept retail space with large front windows and a fireplace plus an office/kitchenette/storage room, changeroom, 2pc washroom and back entrance. The facade of the building has character with the covered entrance and front porch. Upstairs in the updated residential unit, there are two bedrooms, one spacious 5pc bathroom, living room, kitchen and a nice balcony off the back. At the ground level residential entrance, the back porch has a gas BBQ hook-up. In the parking lot behind the building are 5 spaces for vehicles. Commercial and residential tenants are both willing to stay. Income opportunities with an approximate rental income of $41,000 per year. Downtown Ridgeway is a quaint but busy core neighbourhood with shops, restaurants, services, seasonal events and a Farmer's Market every Saturday from mid-May to mid-October. (id:47351)
88 Oriole Drive
East Gwillimbury, Ontario
Discover 88 OrioleWelcome to a well-maintained family home in the highly desirable Holland Landing community. Nestled on a quiet court, this property offers added privacy and reduced traffican ideal setting for families.This stunning 4+1-bedroom, 3-bathroom home is situated on a spacious lot, next to a peaceful green space. Perfect for nature lovers and families seeking peace and relaxation, the home features a four-season sunroom a cozy art studio and a large deck, both offering serene views of the surrounding conservation area.Lot Size: 70.05 ft frontage with 212 ft depth, providing ample space for outdoor activities.Living Space: A total above-grade floor area of 2,240 sqft, plus a finished basement of 801 sqft.Renovations & Updates: Modern finishes from a 2016 renovation, brand-new hardwood floors (2025), a newly laminated basement floor, a new garage door with opener, and fresh paint, making this home completely move-in ready.Parking: A 2-car attached garage with 480 sqft of space, plus driveway parking for 6 vehicles, offering a total of 8 parking spaces.No sidewalk on the street, allowing for an extended driveway area.The sprinkler system is included and sold as-is.This home offers a unique blend of features, making it both a valuable investment and a comfortable family residence. Dont miss the opportunity to make this property your own! (id:47351)
157240 Highway 10
Melancthon, Ontario
31.62-acre property Hobby Farm Brick Bungalow with Barn, Pond, 2 separate living quarters, Total 4 bedrooms and 3 bathrooms, 2 laundry rooms, Upper Level has 3 Bedrooms 2 baths & lower level is a separate entrance living quarters with 1 bed and 1 bath. The finished walk-out basement includes a second kitchen, living room, and laundry, perfect for an in-law suite, multi generation living or rental potential. The main living area has been updated with oak floors, modern kitchen granite countertops, a center island, Dining room. Large windows with lots of natural light. The main floor family room walk out to a large deck overlooking the scenic property, which includes a 40 x 37 ft Barn and 3 serene ponds. 20 acres workable and pasture. Paved front driveway with plenty of parking. 2 car attached garage. covered front porch entry. Walk out basement. Corner Lot with two road frontages, Highway 10 and 280 Sideroad, Great opportunity for Hobby Farm, Contractor, or Country living with easy access for commute. Close to Rail Line Trail / Snowmobile Trail, for the trail enthusiast. Just minutes north of Shelburne, This property blends rural charm with modern convenience a little of everything to have it all. (id:47351)
8 Island 29c
Carling, Ontario
Welcome to Invernairn on Georgian Bay. The property consists of almost 12 acres and approximately 2,500 feet of shoreline on Georgian Bay forming the southern peninsula of highly coveted Mowat Island. Built by locally renowned builder Ron Bowman, the family compound features a 4-bedroom main cottage and 3-bedroom guest house both with jaw dropping views overlooking the quiet eastern shoreline of Huckleberry Island including the notable landmark, Hole in the Wall and both on their own septic systems. The main cottage features an open concept with vaulted ceilings and large windows allowing for an abundance of natural light. The centre of the cottage is anchored by a massive floor to ceiling wood burning fireplace constructed from locally quarried granite. Off of the kitchen is a screened sun porch with remarkable views and is a favourite gathering place in the summer - large enough to accommodate family & friends. A wooden boardwalk provides connectivity between the main house and guest house while still allowing for ultimate privacy. The property is heavily treed largely with Jack Pine, Oak and Hemlock. There is a Forest Management Agreement in place on the property thereby assuring significant tax relief. The lush vegetation supports a vibrant bird population, as well as fox and deer. Well groomed trails throughout the property offer opportunities for walking and hiking. A golf cart is employed to transport luggage and supplies from the harbour to the cottages. The property also features a long protected sandy beach, perfect for children and rarely found on Georgian Bay. Mowat Island has tremendous history and was originally home to a grand Georgian Bay Hotel operating during the late 1800's in the peak of passenger steamships. Now the property is spotted from large cruise ships sailing the Great Lakes and beyond. (id:47351)
1 Island 40c
Carling, Ontario
Welcome to Patterson Island, an idyllic 3 acre private island located off the eastern shores of Killbear Provincial Park on picturesque Georgian Bay, a UNESCO Biosphere Reserve and home to the 30,000 islands. The island boasts almost 1,800 feet of shoreline and 360-degree views, from sunrise to sunset. The cozy 1-bedroom cottage offers comfortable accommodation for the family with an additional bunkie and outside shower steps from the main structure. The shoreline consists of Canadian shield granite and sweeping pines coupled with a rare gently sloping family friendly beach, perfect for your family and friends. Enjoy entertaining on your vast deck built for evening cooking and late night star gazing. Patterson Island is minutes to Killbear Beach and a variety of different marinas are at your finger tips. 5 minutes to Carling Bay Marina and 15 minutes to Parry Sound Marine. Conveniently situated to take advantage of everything Georgian Bay has to offer. There are countless ways to relax, rejuvenate and play on this property. The landscape of the Georgian Bay Islands inspired the Group of Seven. Let it inspire you. (id:47351)
3100 Daniel Way
Oakville, Ontario
Step into a world of refined luxury with this stunning four bedroom residence, showcased in multiple magazines for its exquisite design and over $500,000 in high-end upgrades. Every detail has been meticulously curated to offer an unparalleled living experience, blending modern sophistication with timeless elegance. From the moment you enter, the Italian porcelain flooring in the grand foyer sets the tone for the opulence within. Wainscoted walls lend an air of sophistication to the open living and dining areas, while the inviting family room is anchored by a gas fireplace framed by illuminated built-in bookshelves. At the heart of the home lies the gourmet kitchen, a true culinary masterpiece. Italian Carrara marble countertops, premium Thermador appliances, and an expansive island elevate the cooking experience. The sunlit breakfast area offers direct access to the patio. The primary suite features dual walk-in closets and a lavish six-piece ensuite that redefines indulgence. Immerse yourself in luxury with dual marble vanities, a freestanding tub, bidet, glass-enclosed shower, and porcelain flooring. The spacious second bedroom boasts a private four-piece ensuite, while two additional bedrooms share a luxurious Jack-and-Jill bathroom with double sinks. A dedicated office nook with quartz-topped desks and a customized laundry room add both functionality and flair to this well-appointed level. The professionally finished basement expands the homes living space and features a recreation room with a wet bar, a den with built-in cabinetry and shelving, three-piece bath, and a climate-controlled wine cellar. Every inch of this home reflects uncompromising quality and style. The backyard offers a private escape with a natural stone patio and built-in BBQ area. Backing onto greenspace, this home is tucked away on a quiet street near top-rated schools, parks, community centre, shopping, dining, essential amenities, and major highways. Your dream home awaits! (id:47351)
4061 Muskoka Rd 169 Road
Muskoka Lakes, Ontario
576 feet of frontage on Muskoka Rd 169. High Exposure at this major intersection in the heart of the Muskoka Lakes power centre. Your home Based Business will have maximum visibility with highway signage on this 5.5 Acres parcel with RU3 zoning. Brand new 4 bay 30 x 64 shop with 15 high ceilings, 12 doors, ready for heated floor and plenty of parking surrounding the building. Permission has been granted for a new 7500 square foot second residential dwelling for a Home Based Business, Bed & Breakfast or Rooming House. The current 3 bedroom/2 bath dwelling has been extensively renovated with a new roof, vinyl siding, R40 insulation, surrounding weepers, windows, furnace and more all done in 2019-2020. Live in or rent to staff the current cosy, efficient dwelling while you run your highly visible business. The driveway to the secondary building area is ready for you to drive in and get started with construction. This large 5.5 acre property is surrounded with large trees, privacy and has direct access to Ada lake. Quick access to Bala, Port Carling and Highway 400. This highly visible, ideal location is just waiting for you to take your business to the next level. Or house your property caretaker where you can store all your cottage seasonal toys and consider what youll do with the allowed secondary residence. ** This is a linked property.** (id:47351)
27 Storm Lake Road
Seguin, Ontario
Gorgeous waterfront cottage property on Storm Lake in Seguin Township! There are 4 roll #'s being included in the sale, with a combined water frontage off 1732 and a combined size off 42 acres. The cottage is located at 27 Storm Lake road (see Map 3 in photos) and has a gently slope from the cottage to the water, with beautiful exposed smooth rock at the shore. Aside from the cottage, at #27 Storm Lake Rd, there is a sauna at the water's edge, a garage up the driveway and a stored shed near the cottage. There is hydro/electricity, but there is no septic system or running water. The properties are access from Hwy 518 by driving down the Seguin Trail for about 2.8km and turning right on Storm Lake Rd. The lake is very private with crown land around the majority of the lake and just 5 other cottages on the Lake. There is a cute water-side bunkie located to the west of the main cottage (see Map 2) with 316 ft of pristine shoreline! There are lots of options with this package of lots ready for you! The property is being sold "As is" with no representations or warranties of any kind (id:47351)
1208 Sunset Drive
South Bruce Peninsula, Ontario
Waterfront Living at Its Finest: Your Dream Home on Sunset Drive. Location: Between Howdenvale and Pike Bay on the Bruce Peninsula. Welcome to your New Haven of tranquility and natural beauty, perfectly situated on Sunset Drive a name that truly speaks for itself. This exceptional waterfront property offers the ultimate lifestyle for those seeking the perfect blend of relaxation and recreation. Key Features: Breathtaking Views, shallow swimmable shoreline great for paddleboards, kayaks etc. Enjoy stunning water views from inside and outside your home, with panoramic vistas that will captivate you daily. Witness magazine-worthy sunsets that paint the sky with vibrant hues, creating an ever-changing masterpiece. Prime Location: Nestled between the charming communities of Howdenvale and Pike Bay, you'll experience the best of both worlds. Only minutes away from Wiarton and Lion's Head, providing easy access to amenities while maintaining a serene, private setting. Outdoor Living: The home boasts a spacious three-sided, partially covered deck, perfect for outdoor dining, entertaining, or simply soaking in the views. Minimalist landscaping and local Armour stone enhance the natural beauty of the property without detracting from its stunning surroundings. Year-Round Accessibility: Located on a municipal year-round road, ensuring convenience and accessibility in every season. Modern Comforts: This home features 3 bedrooms and 1 bathroom, offering ample space for family and guests. The open-concept design allows for seamless living, with large windows that frame the picturesque water views. A newly renovated kitchen with brand new cabinets means there's nothing for you to do but move in and start enjoying your new lifestyle. This is your chance to live the waterfront lifestyle you've always dreamed of. With its prime location, breathtaking views, and modern amenities, this property is a true gem on the Bruce Peninsula. Make it yours today. (id:47351)
4802 County Road 29 Road
Mississippi Mills, Ontario
Welcome to your Riverfront Retreat - An 8.3-Acre Private Oasis allows you to Escape to an extraordinary retreat where elegance meets nature on the banks of the Mississippi River. This stunning 4-bedroom, 3-bathroom estate offers a luxurious yet serene lifestyle just minutes from charming Artisan Almonte (7 minutes), Pakenham (9 minutes), and Carleton Place (13 minutes) all while being a short drive to downtown Ottawa. Inside, sophistication and comfort blend seamlessly. Hardwood floors grace the main level, while heated tiles warm two of the three full baths. Sun-drenched, generously sized rooms are framed by an abundance of windows, offering sweeping views of the surrounding landscape. The outdoors is nothing short of spectacular. Trails wind through wooded areas, leading to a breathtaking ~550 feet of private waterfront perfect for swimming, kayaking, or simply unwinding to the tranquil sounds of the river. A fully fenced-in area provides a safe space for kids and pets to explore, play, and relax. Adding to its charm, this property boasts a cedar outbuilding and a separate guest cabin at the rear of the property, offering limitless potential for visitors, creative studios, or even a possible income-generating rental. Fruit lovers will be delighted in the abundance of trees, including apple, pear, cherry, apricot, Japanese plum, and quince, while perennial gardens and flourishing herb beds create a natural paradise. With its prime location, breathtaking surroundings, and unparalleled privacy, this estate presents a rare opportunity not just for a dream retreat but also as a potential investment property. Whether envisioned as a personal escape, a high-end vacation rental, or perhaps a wellness retreat, the possibilities may be endless. Your perfect escape awaits -book your private tour today! (id:47351)
819 Contour Street W
Ottawa, Ontario
PREPARE TO FALL IN LOVE! This stunning detached home by Richcraft is situated on a prime corner lot with a fully fenced backyard, offering a BACKYARD OASIS featuring an INGROUND POOL on a premium 150ft deep lot. This home showcases high-end, luxury appliances throughout. The main level offers an impressive layout that blends style and function, with a versatile office/bedroom, dining room, breakfast area, and a chef's kitchen with a quartz island, ample cabinetry, and a spacious family room that provides abundant natural light and a cozy fireplace. Plus, enjoy built-in ceiling speakers in the living room, kitchen, and basement, perfect for creating the ultimate entertaining atmosphere. The open-concept dining and living rooms create a perfect space for entertaining family and friends, making this the ultimate main level for both relaxation and hosting gatherings. The second level features new hardwood flooring in the hall, leading you to four generous bedrooms. You'll fall in love with the luxurious primary bedroom, complete with a 5-piece ensuite and a large walk-in closet inside the bathroom, offering a private sanctuary. The second floor also includes a cozy flexible space, ideal for an office or small seating area, a laundry room, and a bathroom. The fully finished basement is the cherry on top, offering expansive living space with a mini kitchen, recreation area, 5th bedroom, full bathroom, and a spacious living area - making it ideal for guests, family fun, or a quiet retreat. Step outside to the beautiful backyard, where you'll find a modern inground pool, a custom 2-tier composite wood deck with sleek glass railings, and ample space for relaxation and outdoor gatherings. Whether you're hosting a summer BBQ or enjoying a peaceful evening, this outdoor oasis is sure to impress. Located just minutes from schools, parks, transit, shopping, and more! Don't miss out on the chance to call this dream home yours (id:47351)
314 Glen Road
Toronto, Ontario
Contemporary, Family Friendly Home - Move-in ready home with 5+1 and 4.5 baths - 2,750 sq ft of thoughtfully designed living space with opportunity to expand Main Living Areas - Welcoming living and dining rooms with timeless charm - Bright, cozy family room area adjacent to kitchen - French doors opening to west and south facing backyard with large deck and lush garden - Chef friendly kitchen with top-tier appliances, custom cabinetry, and centre island/ breakfast bar/ entertainment space Private & Functional Space - Private primary with cozy sitting area, spacious ensuite, and walk-in closet - Four additional bedrooms provide ample flexible family use space - Finished basement with open family room / gym area, separate office / media / guest room with adjacent bathroom / large mudroom / storage room with fridge Outdoor & Modern Amenities - Fully fenced, west and south facing backyard with great light and beautiful sunsets - Large enough for a backyard rink or home addition - Central heating and cooling, Cat 5 wiring throughout - Legal front pad parking with additional street parking A rare chance to own a lovely family home on a calm Rosedale street, within a short walk to TTC, grocery and prepared food shopping, excellent schools, beautiful parks, and easy access to the ravine system and the weekend market at the Brickworks. An unbeatable, turnkey opportunity in a great location. (id:47351)
2522 - 700 Humberwood Boulevard
Toronto, Ontario
Popular Tridel Built unit on the 25th Floor featuring an oversized balcony. With an amazing west view of the city, this 1 bedroom, 1 full bathroom condo comes with 1 underground parking spot and 1 locker. The bright and modern open concept floor plan boasts a kitchen with stainless steel brand appliances, updated bathrooms, and a primary bedroom with a walk-in closet. Excellent luxury building amenities include a fitness centre, indoor pool, tennis court, guest suites, 24-hour security, steam room, sauna room, and 2 spacious party rooms. The location is great, close to highways (427, 401, 407), Woodbine Shopping Mall, trails, casino, college, airport, and community centre. This suite is a must-see. (id:47351)
204 - 521 Rossland Road W
Ajax, Ontario
Welcome to Marshall Homes' newest urban stacked townhome community in the heart of Ajax! This prime location offers the perfect blend of modern living and convenience. With only 81 exclusive units, this beautifully designed 2-bedroom, 1.5-bathroom home boasts 9-foot ceilings, a spacious great room, and a private patio-ideal for relaxing or entertaining. The gourmet kitchen is thoughtfully designed with premium finishes, while the luxury bathrooms provide aspa-like retreat. Enjoy the ease of in-suite laundry, 1 designated parking space, and low maintenance fees under $200. Nestled in a highly sought-after neighborhood, you'll have easy access to top amenities, shopping, dining, and transit. Experience the quality craftsmanship and attention to detail that Marshall Homes is known for-this is urban living at its finest! occupancy expected January 2026! (id:47351)
285 Kingsbridge Garden Circle
Mississauga, Ontario
Pride Of Ownership Is Reflected In This Lovely Beautifully Landscaped Home. Gleaming Hardwood Floors, Gorgeous Oak Spiral Staircase,Sunken Family Room With Fireplace, Lovely Master Bedroom Retreat With Spa Like Ensuite With Hydrotherapy Air Tub, Double Sinks, CustomTiling And A Finished Basement With Huge Rec Room. Home Upgrades: Professionally Painted (2025), New Driveway (2022), New Roof (2020),New Eavestroughs (2020), New Garage Doors (2019). Convenient Location Near Square One, And Downtown. Easy Access To Near ByHighways. Walking Distance To Parks And Schools. (id:47351)
67 Jack Street
Huntsville, Ontario
Welcome to this beautiful end-unit bungalow in the desirable community of Highcrest Homes. This spacious home has been upgraded throughout and features the largest windows of any of the homes in this complex. The floorplan itself is unique and is one of three which the builder considered 'custom'. Many upgrades include flooring, kitchen counters, light fixtures, bathrooms and more (contact agent for complete list). The main floor is bright and open with a gorgeous kitchen overlooking the dining and living areas. The kitchen features high-end GE Cafe Series appliances, solid-surface counters and even has the toaster and coffee maker to match! There is a natural gas line installed at the stove. Upgraded light fixtures in the kitchen and dining room. The Primary Bedroom with a large walk-in closet and well-appointed ensuite on the same floor has a 'fandelier' for comfort. There is also a guest room / office by the front door and close to the main washroom and main-floor laundry. A large deck extends your interior living space to the outside. There is even a natural gas connection for a BBQ. (Privacy and glass railings are to be installed shortly and wiring has been roughed-in for a hot tub.) Going down to the lower level, there are two bedrooms and a sitting area which were finished by the builder and that area is therefore covered under the Tarion warranty, along with the rest of the house. There is a brand new bathroom which has just been completed as well. Laundry hook-up is also in the large bathroom. A large, unfinished utility room is ideal for storage and there are 2 additional natural gas nipples installed for future use. The large garage has been insulated and drywalled and a 600 pound capacity hanging storage rack installed. Additionally, the convenience of an Ecobee thermostat and a Nest doorbell are installed. The location of this home is close to a trail with a sitting area, a gazebo (to be built) and visitor parking. (id:47351)
F 230 - 80 Nashdene Road
Toronto, Ontario
2nd floor office condominium suite for sale * Laminate Floor * Skylight * Kitchenette * 1 Private Washroom * Upgrade to central Furnace & Air Conditioner * Cat6 Network Cable Installed for workstations and offices * Low Maintenance fees * (id:47351)
7 Southbury Manor Drive
Caledon, Ontario
Welcome To 7 Southbury Manor Dr, A Home That Offers Space, Functionality, And Endless Potential In Bolton's Sought-After South Hill. With 4+2 Bedrooms, 4 Bathrooms, And Over 2,500 Sq-Ft Of Thoughtfully Designed Living Space, This Home Is Perfect For Large Or Multi-Generational Families. The Separate Entrance To The Finished Basement Provides Incredible Possibilities, Whether As An In-Law Suite Or Private Living Space, Complete With 2 Full Kitchens And 2 Laundry Rooms. Outside, The Double Garage And Oversized Landscaped Driveway With No Sidewalk Offer Exceptional Parking And Curb Appeal. Situated In One Of Bolton's Most Desirable Neighborhoods, Just Minutes From Schools, Paks, Shopping, And Transit, This Home Is The Perfect Blend Of Comfort And Convenience. (id:47351)
102 Corkery Street
Powassan, Ontario
This is an exceptional opportunity to acquire a fully renovated facility, with hundreds of thousands invested into its transformation. Currently operating as an independent living facility, it is staffed around the clock. The property offers a combination of semi-private and private rooms, with a total capacity of 49 beds ( Now operating has Trout Creek Independent Living ) .Formerly known as the Lady Isabelle Nursing Home, this facility, situated on 11 acres near North Bay, Ontario, spans 20,000 square feet and represents a prime development opportunity. Previously a 66-bed nursing home, it features various room configurations designed for single, double, and quadruple occupancy. The property includes a fully equipped kitchen and dining area, laundry facilities, lounges, an activity room, several offices and meeting spaces, as well as a former doctor's office newly furnished with beds, tables, and other essentials.The facility was also approved to operate as a temporary 49-bed long-term care center during the COVID-19 pandemic. The building sits on approximately 3.5 acres, with an additional 7.5 acres included in the sale. The current owner has an allocation for 98 long-term care beds, which the buyer can apply for, though this allocation cannot be transferred or assigned. (id:47351)
198 Dundurn Street S
Hamilton, Ontario
Welcome to 198 Dundurn St South, featuring two newly constructed residential units, each with separate entrances, heating/hydro systems, ample parking, two hot water tanks, and two water meters. Unit 1 offers a spacious open-concept layout with a new kitchen equipped with stainless steel appliances, exposed brick in the living areas, a new Murphy bed, a three-piece bath with a glass shower door, a private outdoor patio, and a full basement with a two-piece bath, laundry, and storage. It also has two entrances. Unit 2 on the upper floor features stunning vaulted ceilings, a modern open-concept design, and electric fireplace, a floating staircase, a stylish kitchen with a large island, quartz countertops, gourmet appliances, a three-piece bathroom, ample closet storage, and a private balcony. This unit also includes a dedicated furnace, AC, and water tank. Side drive and rear parking. Extensive work also includes basement interior wrap and waterproofing, full insulation, a back-flow valve, and new storm sanitary sewer systems. This property is surrounded by vibrant amenities, including shops, restaurants, schools, and more. (id:47351)
285-287 Barrie Street
Essa, Ontario
Charming home in the Village of Thornton with plenty of old world character on spacious 133 x 152 ft lot (0.47 acres) . Ideal for multi-generation family. 5 bedrooms, 2 bathrooms + 2 washrooms + 2 laundry facilities. Pine flooring and wide older baseboards. Currently rented as 2 units on month to month basis with door partitions in upper hall and main level. Steps to community amenities, parks, playground, library, restaurants and local shopping. Easy access to Barrie, Alliston or GTA via Hwy 27 and Hwy 400. **EXTRAS** 2 Hydro meters with 2 separate 200 amp services (id:47351)
21 - 80 New Lakeshore Road
Haldimand, Ontario
Your dream home awaits, nestled in a private gated community in the charming town of Port Dover on Lake Erie. This stunning 2+2 bedroom, 3.5 bathroom home offers an exceptional blend of comfort, luxury, and natural beauty. With its spacious 2,500 sqft of finished living space, this residence provides ample room for both relaxation and entertaining, all while being bathed in natural light from the expansive windows that frame picturesque views of the surrounding area. The home features two primary bedrooms, one complete with a 5 piece ensuite and balcony, offering a private retreat for rest and relaxation while enjoying the tranquil views of Lake Erie. Two additional bedrooms provide plenty of space for family, guests, a home office or gym, while the 3.5 bathrooms ensure convenience for all. The open-concept design effortlessly flows from one room to the next, with a modern kitchen equipped with high-end appliances and a large living area perfect for family gatherings or quiet evenings by the fire. Step outside to experience the true essence of lakeside living. The outdoor cooking space and covered patio, complete with a fireplace and retractable screens, create the perfect setting for year-round outdoor living. Whether you're hosting a summer barbecue or unwinding in the hot tub after a long day, this space is ideal for both entertaining and enjoying the serene surroundings. As part of a private community, you'll have access to a community pool, tennis court, and private lake access, offering a resort-like lifestyle just steps from your doorstep. The peaceful and picturesque town of Port Dover adds to the appeal, with its quaint charm and proximity to local shops, restaurants, and outdoor activities. This home truly offers the best of both worlds, an intimate lakeside retreat with all the amenities and conveniences of modern living. Don't miss the opportunity to make this exceptional property yours and schedule your private viewing today. (id:47351)
4 - 1038 Cooke Boulevard
Burlington, Ontario
Industrial condo end unit - 3 minutes to Hwy 403 Interchange - 5 minute walk to Aldershot Go Station; main floor is 2050 sq ft split 50/50 office & warehouse; additional mezzanine of 1,425 sq ft not included in unit size; 6 parking spaces; 12 ft x 12 ft drive-in shipping door; see attached floor plan sketches; (id:47351)
2 - 1038 Cooke Boulevard
Burlington, Ontario
Industrial condo unit - 3 minutes to Hwy 403 Interchange - 5 minutes walk to Aldershot Go Station; main floor is 2064 sq ft; additional mezzanine of 425 sq ft not included in unit size; 12 ft x 14 ft drive-in door; see attached floor plan sketches; (id:47351)

