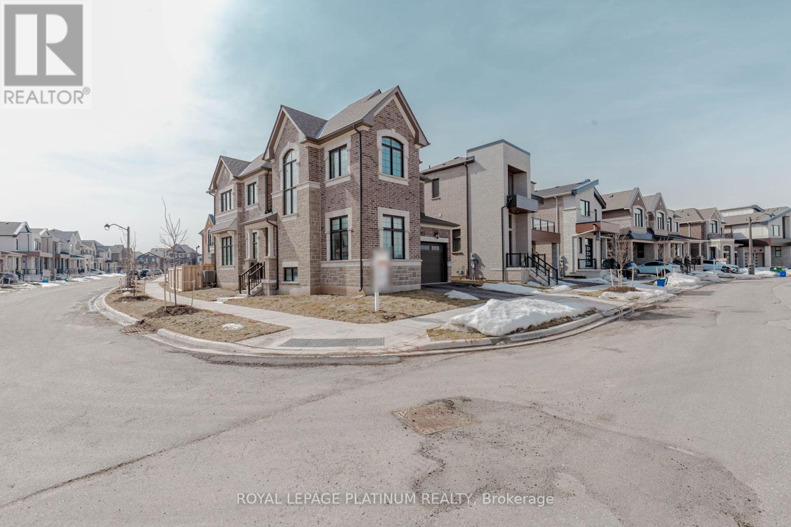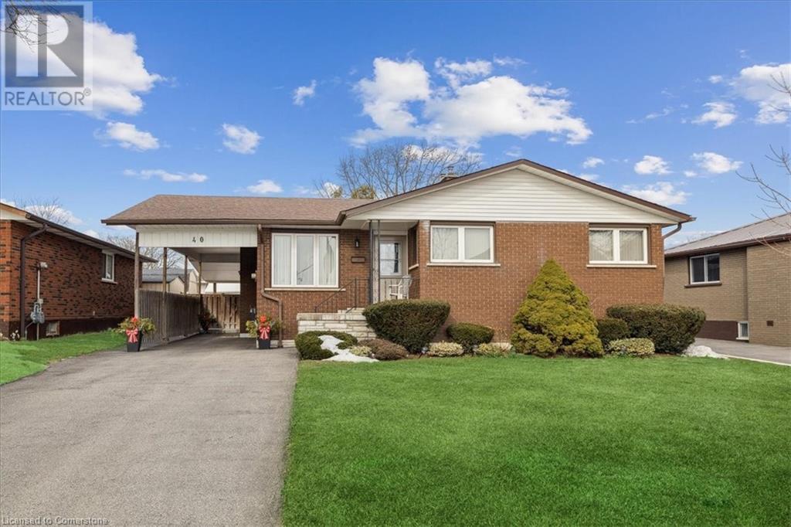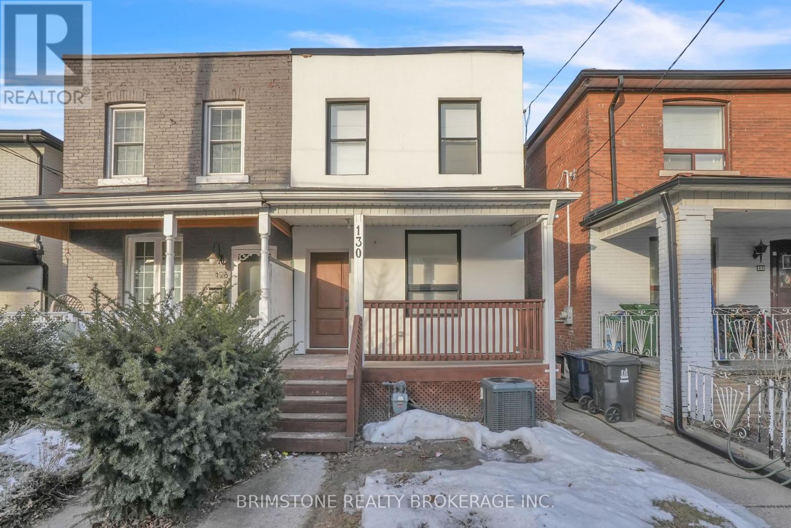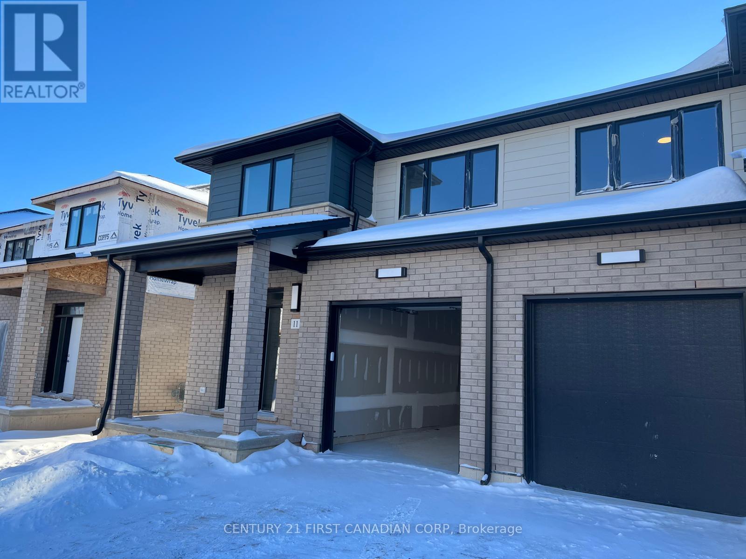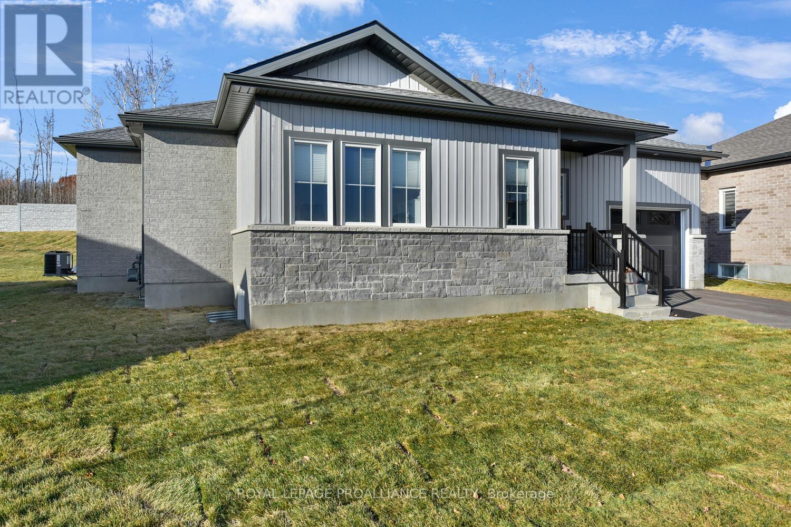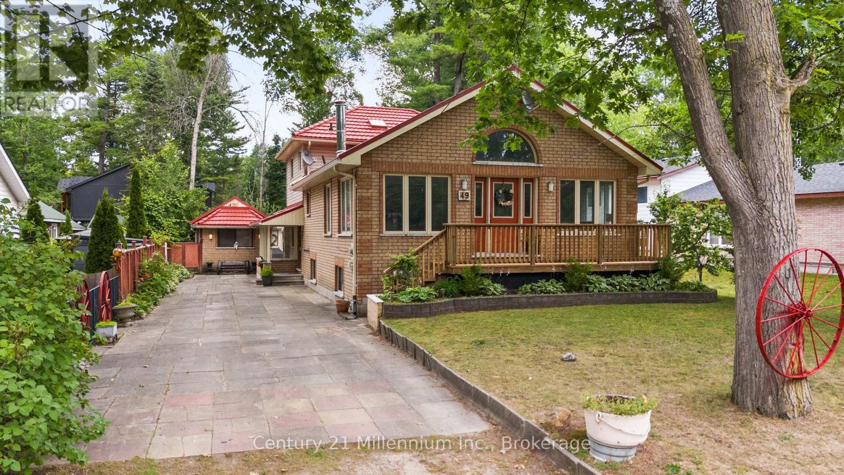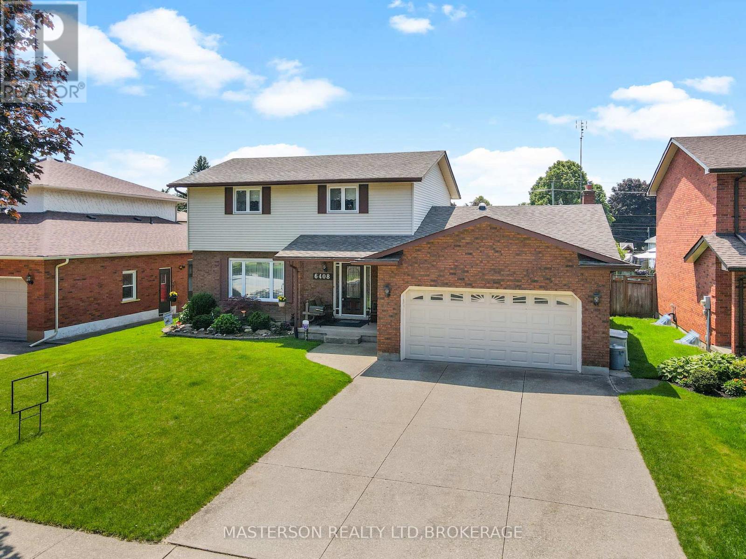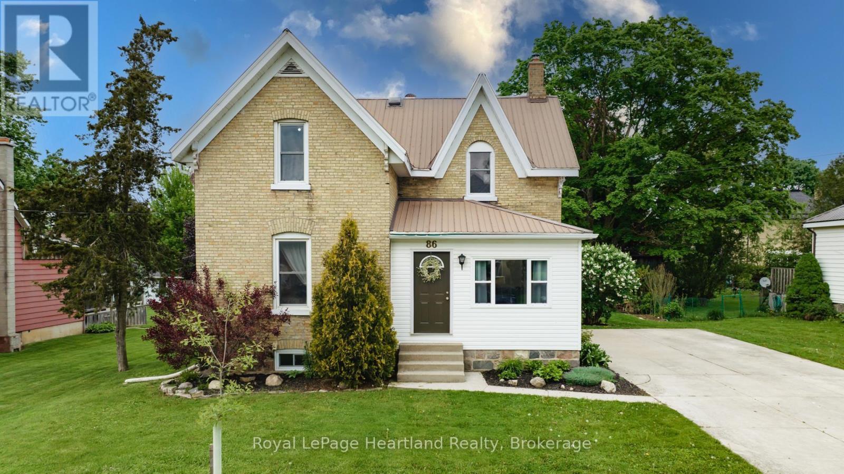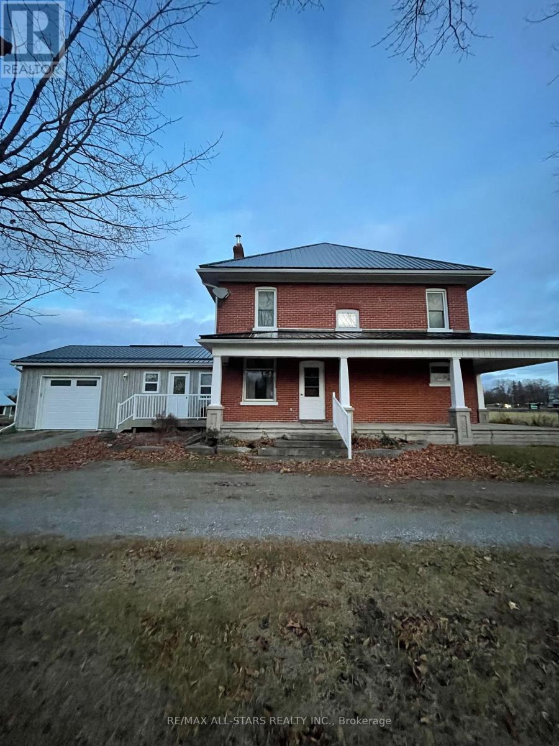1602 - 181 Huron Street
Toronto, Ontario
New Luxurious 1 Bedroom Plus Den Located In The Heart Of Downtown Toronto. Den Can Be Used As A Second Bedroom Or Office. Perfect Layout, 9' Smooth Ceiling, Modern Open Kitchen, High Floor Great Balcony With Beautiful South Facing View Of The Cn Tower And Toronto Skyline. Steps To St. George Campus And U Of T Bookstore. Toronto Public Library. Minutes To Subways, Chinatown, Super Markets, Restaurants Many More Amenities! (id:47351)
592 Division Street
Kingston, Ontario
Charming home in a prime location close to downtown Kingston. Ideal property for a first-time home buyer, someone looking to downsize or an investment property. This well-maintained bungalow is warm and inviting and features 2 bedrooms, one bathroom, an open dining and living room area and a front mudroom for those muddy boots. The kitchen is located near the back of the home as well as a laundry area and a sunny and large room at the far end that leads to a back deck and overlooks the rear yard. The basement is full and undeveloped and offers plenty of storage space. The rear yard is nicely fenced, and a detached garage sits at the end of the driveway, giving plenty of space for parking. Ideally located within walking distance to downtown Kingston and all amenities or to the bus stop to travel to other areas of the city. Great opportunity to own a home close to vibrant and bustling downtown Kingston! (id:47351)
1343 Marblehead Road
Oakville, Ontario
This stunning 4-bedroom corner unit home offers a perfect blend of luxury and comfort, with an abundance of outdoor space and breathtaking views. Featuring soaring 10-foot ceilings on the main floor and 9-foot ceilings in the basement, the home feels spacious and airy. A combination of high-end curtains and motorized blinds provides both style and convenience. The kitchen is equipped with premium GE Café appliances, adding a touch of sophistication, while the living room boasts an elegant waffle ceiling, enhancing the home's upscale feel. Additionally, the garage includes an automatic door opener for effortless access. This beautifully designed home offers a truly refined living experience with exceptional features inside and out. (id:47351)
15 Tyndall Drive
Bradford West Gwillimbury, Ontario
Welcome to 15 Tyndall Drive! This stunning 6-year-old modern 4-bedroom home offers a bright, open-concept layout with gorgeous stone frontage, modern upgraded garage doors, and no sidewalk, situated in a family-friendly neighbourhood. Boasting approximately 4,700 Sqft of total living space (3,200 Sqft above grade + 1,450 Sqft finished basement apartment), this home is perfect for rental income or an in-law suite. This home stands out with custom builder upgrades and high-end finishes throughout, making it truly exceptional. Featuring 9 ft. ceilings and a grand double-door entry, upgraded white polished porcelain floors throughout the main floor, elegant crown molding, iron pickets, interior and exterior pot lights, a stunning double-sided gas fireplace, and a custom feature wall, every detail has been thoughtfully designed. The chefs kitchen is a showstopper, complete with luxurious stone countertops and matching backsplash, an extended waterfall center island, top-of-the-line appliances, and a gas cooktop. The excellent layout offers spacious bedrooms and an upstairs loft, providing additional living space. The primary bedroom is a true retreat, featuring a walk-in closet and a spa-inspired ensuite with his and her sinks, stone counters, a soaker tub, and a glass shower. All bathrooms throughout the home have been upgraded for a modern and elegant touch. The basement features a large bedroom, full upgraded kitchen, cozy fireplace, 4pc ensuite, and a private laundry room for added convenience.The private fenced backyard is perfect for relaxing and entertaining, featuring interlocking in both the front and backyard, as well as a built-in gazebo. Located in the highly desirable neighbourhood of Bradford, this move-in-ready home is close to Bradford Go Station, schools, restaurants, shopping, transit, highways, and parks. (id:47351)
1273 Michael Circle
London, Ontario
This beautiful freehold townhouse, built in 2018, offers a perfect blend of comfort and convenience, making it an ideal home for families or a great investment opportunity. Featuring 3 spacious bedrooms, 2.5 bathrooms, a single car garage with access to the large backyard.The property is filled with natural light thanks to full-size windows throughout, creating a bright and inviting atmosphere. The basement is roughed in for a bathroom and comes with a full sized window, offering the potential to expand and add additional living space. Located just minutes from Fanshawe College, this townhouse is close to all essential amenities, parks, and public transit. Whether you're a family looking for a comfortable home or an investor seeking a rental property near the college, this townhouse offers endless possibilities. (id:47351)
100 Dixon Road
Stratford, Ontario
Welcome to 100 Dixon, a home designed for both relaxation and entertainment! Step into your private backyard retreat, complete with a sparkling pool, a concrete patio, and a powered shed, perfect for keeping refreshments cool while hosting guests. Unwind in the hot tub year-round, and enjoy the convenience of included pool equipment, making maintenance a breeze. With plenty of outdoor space, this home is made for creating lasting memories. Inside, you'll find 5 spacious bedrooms and 2 full bathrooms, offering plenty of room for family and guests. The bright and airy layout includes multiple living areas, ideal for gatherings or quiet nights in. An attached single-car garage and driveway parking for four provide ample space for vehicles. Located in a fantastic Stratford neighborhood, this home is a rare find. Don't miss your chance to own this private paradise. (id:47351)
214 Faywood Boulevard
Toronto, Ontario
This is an incredible opportunity to own a beautiful home in the highly sought-after Clanton Park neighbourhood! This beautiful two-storey home offers spacious living with four generously sized bedrooms and four bathrooms. The open-concept kitchen and family room provide a warm and inviting space, with a seamless walkout to the backyard, perfect for summer BBQs and gatherings. The beautifully combined living and dining area is ideal for entertaining or hosting family events. Upstairs, the grand primary suite features a cozy sitting area, a fully renovated luxurious bathroom, and ample closet space. The expansive basement includes an additional bedroom for guests, with a separate entrance to the basement, and a recreation room, making it an great opportunity for potential rental income. The backyard is a private oasis, perfect for relaxation and outdoor entertaining. Close proximity to parks, schools, shopping malls (Yorkdale), places of worship, grocery stores and more! (id:47351)
1305 - 50 O'neill Road
Toronto, Ontario
Beautiful, Bright, Brand New Luxurious 1 Bed, 1 Bath W Lovely Private Balcony, Overlooking Spectacular Greenery, The Lively Shops At Don Mills... Unobstructed Views For Miles!! Features Upscale Miele Appliances, Gorgeous Backsplash, Tons Of Upgrades, Centrally Located Steps To Shops, Restaurants, Theatres, Grocery Stores, Transit, Highway 401/DVP, Walking Trails, +++ (id:47351)
40 Purnell Drive
Hamilton, Ontario
This elegant single-family home sits on a tree-lined property in the highly desirable West Mountain area. This beautiful maintained bungalow with in-law potential is close to schools, churches, shopping, and bus routes.Hardwood floors throughout the main level, fresh paint, and a bright and open floor plan seamlessly connecting the kitchen to the living room and leading to the inviting, sunny backyard underneath the covered porch. This home boasts 3 bedrooms, 2 bath bungalow- ideal for the new family or the empty nesters. The lower level is fully finished and is quite large, offering ample storage and entertainment. Vast potential presents itself in the finished expansive space, w separate entrance. (id:47351)
21 Scott Street
St. George, Ontario
Welcome to the charming Village of St. George!. This beautifully maintained raised ranch is move-in ready and waiting for its next owner. Step inside to find a bright and spacious layout featuring two large bedrooms on the main floor and a third bedroom on the lower level – perfect for guests or a home office. The living and dining areas are warm and welcoming, with updated flooring (2019) that adds a fresh, modern feel. The kitchen has been tastefully refreshed, offering a clean and stylish space to cook and gather. With updated appliances (2020/2024), meal prep is a breeze. Downstairs, the finished lower level provides extra living space for a family room, play area, or whatever suits your lifestyle. Newer flooring (2021). This home comes with important updates already done – updated shingles (2020),HWT (20180 owned), Furnace/Air (2016). All you need to do is unpack and enjoy. St. George is known for its small-town charm and friendly community, this peaceful village offers a perfect blend of country living with easy access to nearby cities like Brantford and Cambridge. It is a wonderful place to call home, with local shops, cafes, and parks just a short stroll away in a quiet, well-kept neighbourhood, this home offers the best of both worlds – a peaceful setting with easy access to amenities. Don't miss the opportunity to make this lovely property your own. Schedule a viewing today and see all it has to offer! (id:47351)
130 Mulock Avenue
Toronto, Ontario
Welcome to 130 Mulock Ave, a charming and spacious home nestled in a prime Toronto neighborhood. This beautifully maintained property offers 3 bedrooms, 2.5 bathrooms, and an open-concept living space that is perfect for modern living. The updated kitchen features sleek countertops, stainless steel appliances, and ample storage, making it a dream for any home chef. Recent upgrades include a new furnace and electrical panel, both updated in 2021, ensuring efficiency and peace of mind. Enjoy the convenience of nearby parks, schools, gym and shopping centers, with easy access to public transportation and major highways. The large backyard provides a private oasis for entertaining or simply unwinding after a long day. With its location in the junction triangle, inviting atmosphere, and move-in-ready condition, 130 Mulock Ave is the perfect place to call home. (id:47351)
20 Beechwood Crescent
Brampton, Ontario
Wow! Your Search Ends Right Here With This Truly Show Stopper Home Sweet Home ! Absolutely Stunning- 4 Bedrooms Detached Home On A Premium 51.42' X 152.12' Pie Shaped Lot In South Bramalea Which Opens Up To 69.50' ! Large Master Bedroom Featuring A Rare 3-Pc Ensuite Bath, Updated Kitchen With Built-In Dishwasher And Breakfast Bar. Newer Laminated Floors In Living & Dining Rooms ( DIFFERENT FROM PHOTOS), Updated Garage Door With Entrance To House And Separate Entrance To 1 Bedroom Finished Basement. Amazing Yard With Mature Trees, - Great Functional Layout - Fully Finished 1 Bedroom Basement With Laundry & Kitchen -Separate Entrance To Basement Unit Through Garage - Huge Backyard With Natural Gas Fire Pit(2021) - Steps Away From Lots Of Amenities- Super Clean With Lots Of Wow Effects-List Goes On & On- Must Check Out Physically- Absolutely No Disappointments- Please Note It Is 1 Of The Greatest Models- Don't Forget To Compare The Neighbouring Properties, Definitely You Will Fell In Love With This Sweet Home- Carpet Free Home - B/I Dishwasher In Basement Kitchen!! Cheers !! Pot Lights Inside & Outside !!! Siding/ Eavestrough/ Soffits Replaced in 2022... Walking Distance To Schools, Parks, Rogers Building, Bramalea City Centre Mall And Quick Access To Hwy #410. Shows Well--- Ready To Sell---- Free Solar Panels as Bonus( Contract To Be Assumed)---NO WALKWAY ON DRIVEWAY!!! 4 CAR PARKING ON DRIVEWAY !!!! GREAT KITCHEN IN BASEMENT AS WELL!!! ******************************** CARPET FREE HOME ***************************** PHOTOS DON'T DO THE JUSTICE *********************** IT IS WAY BETTER THAN THOSE ******************** PLEASE GO AND CHECK IT OUT PERSONALLY ****************** CHEERS !!!!!!!!! (id:47351)
390 Chouinard Way
Aurora, Ontario
Rare Found Over 2,000 Sq. Ft Above Ground. 4-Bedroom End-Unit Townhouse Like Semi Detached, With a Functional Open-Concept Layout And Numerous Upgrades! Enjoy 9-Ft Ceilings On Both The Main And Second Floors, Complemented By Dark-Stained Gleaming Hardwood Floors And Stairs. The Upgraded Kitchen Features Luxurious Granite Countertops, While The Primary And Second Bedrooms Boast Enlarged Walk-In Closets. The Primary Ensuite Is Enhanced With a Frameless Glass Shower For a Modern Touch. The Professionally Finished Basement Offers a Spacious Recreation Room With a Wet Bar And A Full Bathroom. No Sidewalk! A Must-See Home! Near Plaza, Schools, Shopping Centre, Restaurants, Supermarkets, Parks and More! (id:47351)
13 - 3635 Southbridge Avenue
London, Ontario
Buyers, listen up! This stunning 1,795 sq. ft. townhome is the perfect mix of modern design, everyday functionality, and unbeatable value. Featuring 3 spacious bedrooms, 2.5 bathrooms, and an open-concept layout, this home was built for effortless living. The main floors 9 ceilings make the space feel expansive and inviting, while upstairs, the primary suite steals the show with a huge walk-in closet and spa-like ensuite. The kitchen? Absolute perfection! Think sleek quartz countertops, soft-close designer cabinetry, premium stainless steel range hood, and top-tier finishes. Oh, and don't forget central air conditioning because comfort matters. Now, lets talk ROI and potential! The unfinished lookout basement offers endless customization options, whether you want an extra living space, gym, or home office. Low maintenance fees ($150/month) make ownership easy. The location? Unbeatable. Steps from transit, shopping, parks, restaurants, schools, and major highways, you're right where you need to be. Whether you're a first-time buyer, a growing family, or a savvy investor, this property delivers big value with flexible closing options. Opportunities like this don't last. DM me now to book your private tour! (id:47351)
234 Adley Drive N
Brockville, Ontario
This near new charming 3 bed, 2 bath bungalow is perfect for retirees, couples, investors and professionals who are looking to downsize and in need of a low maintenance, yet stylish home. Finished in classic, clean lines and with an attached single car garage, this home is ideal. Nestled on the largest lot in the subdivision it offers an ideal balance of comfort, open plan style and convenient location within walking distance to parklands and waterfront. The home has been upgraded with LED lighting and energy-efficient appliances, ensuring cost savings for the savvy investor or environmentally conscious owner. The spacious primary bedroom with walk-in closet is located on the quiet north side of the home, providing privacy from the second bedroom/den, which is perfect for a home office or guest space. The recently completed finished lower level doubles your living space featuring a cozy family room with a wall mounted electric fireplace, a private office plus a third bedroom and second bath, ideal for visitors or extended family. Worry free living with 5 years of a transferable Tarion New Home Owners Warranty. Don't miss out on the opportunity to own this stunning, move-in ready bungalow, this property has it all. Schedule your viewing today and experience the comfort and convenience yourself. Seller can accommodate a quick closing. The affordable utility costs for the past year are : Hydro $900, Gas $1,000 & Water $624. (id:47351)
49 32nd Street N
Wasaga Beach, Ontario
Located just STEPS to the beach and on a 50 x 175 ft. lot, this is the perfect home/cottage for anyone looking to enjoy summers at the beach, picnics at the provincial park or walks to shops, restaurants and the Wasaga Recplex! Original owners offering this well kept backsplit with spacious layout - 4 good sized bedrooms and two bathrooms on the main and upper level, as well as 2 living spaces, kitchen and dining room. Oversized living room with vaulted ceilings is the perfect spot for entertaining. Separate entrance lower level includes a living room, dining room, bedroom, kitchen and 3-piece bathroom. 2 bunkies and sheds provide ample storage and accommodations for an overflow of guests over the summer months. This home is ideal for a multi-generational household or anyone looking for an escape from the city life! This home must be seen to be appreciated! (id:47351)
3607 - 11 Wellesley Street W
Toronto, Ontario
Unblocked West Facing Park Views of the Downtown. Open-concept 1+1 Condo with 579 sq ft of Living Space. A Contemporary Kitchen with Stainless Steel Appliances, and Open Balcony. Floor-to-ceiling Windows, Lots of Natural Light. In-suite Laundry. Steps To U of T, Ryerson University, Shops, Restaurants, Bars, Wellesley Subway Station, Financial District and More. Building Amenities Include Indoor Pool, Fitness Center, Yoga Studio, Sauna, Steam room, Hot Tub, Plunge Pool, Lounge, Party Room with Kitchen, Grand Terrace with BBQs, etc. (id:47351)
4343 Innes Road
Ottawa, Ontario
Welcome to this well-maintained 3 bed, 2.5 bath split level home in the heart of Orleans. Owned by one owner, it's entire life you will be amazed when you walk in. Cathedral ceilings, a large foyer with tile flooring greet you as you make your way into the living room where you have enormous bay windows which not only block out the sound of Innes Rd but light up the space and allow the light to flow through into the dining room. The kitchen has a warm feel to it with newer appliances. The master bedroom is spacious with your very own 3 piece ensuite bathroom. The bedrooms are great for that family that is expanding. You will be able to entertain guests or even have your very own rec room for pool, movie nights or just relaxing with family. An extra room across from the rec room, you can have a home office or den with potential for a workshop down into the basement level. Roof 2017, furnace 2015, newer windows. Come see this house today!, Flooring: Hardwood, Flooring: Carpet W/W & Mixed (id:47351)
6408 Galaxy Drive
Niagara Falls, Ontario
CUSTOM BUILT HOME IN NORTH END SOLAR SUBDIVISION.WELL MAINTAINED AND UPDATED 4 BEDROOM 2 STORY ON A 60 X 132 FT LOT. THE KITCHEN FEATURES NEWLY PAINTED CABINETS, WITH A GRANITE COUNTER TOP, AND AN ISLAND EATING STATION. THE KITCHEN FEATURES A NEW FRIDGE, STOVE, AND BUILT IN MICROWAVE. NEW LAMINATE FLOORING STARTS AT THE FRONT ENTRANCE, GOES INTO THE KITCHEN AND CONTINUES INTO THE MAIN FLOOR LAUNDRY ROOM. THE MAIN FLOOR ALSO FEATURES A SEPARATE FORMAL DINING ROOM AND A LIVING ROOM. THE KITCHEN OVERLOOKS THE SUNKEN FAMILY ROOM. THE FAMILY ROOM ACCESS THE ATTACHED FOUR SEASON SUN ROOM THROUGH DOUBLE FRENCH DOORS. THE SUN ROOM HAS A HOT TUB, AND GAS FIREPLACE. THE WINDOWS AND DOORS OVERLOOKING THE INGROUND POOL HAVE ALL BEEN RECENTLY UPDATED, AND THEY ARE ACCENTED WITH NEW BLINDS. THERE IS A COVERED DECK ACCESSED FROM THE END OF THE SUN ROOM, WITH A BBQ/SITTING AREA. THE FULLY FINISHED BASEMENT HAS A NEW BAR WITH STOOL SEATING AND A TV. THE MAIN BASEMENT REC ROOM FEATURES THEATER SEATING AND LARGE SCREEN TV. THERE ARE FOUR BATHROOMS , A TWO PIECE ON THE MAIN FLOOR, A THREE PIECE EN SUITE, A TWO PIECE IN THE BASEMENT AND A THREE PIECE ON THE SECOND FLOOR WITH A NEW OVER SIZED WALKIN SHOWER WTH A SEAT. THIS QUIET NEIGHBOURHOOD IS CLOSE TO SCHOOLS, SHOPPING, CHURCHES, PARKS, PLAYGROUNDS, AND HWY ACCESS. (id:47351)
130 Mulock Avenue
Toronto, Ontario
Welcome to 130 Mulock Ave, a charming and spacious home nestled in a prime Toronto neighborhood. This beautifully maintained property offers 3 bedrooms, 2.5 bathrooms, and an open-concept living space that is perfect for modern living. The updated kitchen features sleek countertops, stainless steel appliances, and ample storage, making it a dream for any home chef. Recent upgrades include a new furnace and electrical panel, both updated in 2021, ensuring efficiency and peace of mind. Enjoy the convenience of nearby parks, schools, gym and shopping centers, with easy access to public transportation and major highways. The large backyard provides a private oasis for entertaining or simply unwinding after a long day. With its location in the junction triangle, inviting atmosphere, and move-in-ready condition, 130 Mulock Ave is the perfect place to call home. (id:47351)
2076 Pelee Boulevard
Oakville, Ontario
ATTENTION OAKVILLE DOWNSIZERS AND MULTI FAMILIES! Rarely offered bungalow in the Riveroaks neighborhood. Zero steps to access front door from driveway, large foyer, hardwood floors throughout the main, large living room, separate dining room, eat-in kitchen with new appliances, access to backyard, open to family room, an abundance of natural light], MAIN FLOOR PRIMARY BEDROOM with 4 piece ensuite, large walk in closet, second bedroom with double closet, second 4 piece bathroom, main floor laundry with inside access to double car garage. WALKOUT lower level with huge recreation room with kitchen rough in, 3 piece bathroom and potential for 2 bedrooms and plenty of storage. Beautifully landscaped large lot with mature trees. Windows, roof, HVAC garage door all updated. Finally an option for downsizers that requires no sacrifice for the home functionality they are used to. (id:47351)
1780 Lampman Avenue
Burlington, Ontario
Spectacular 3 Bedroom + Office, 4 Bathrooms, Approx 2000 Sq feet Including Basement Upgraded Semi Detached With A Finished Basement with Newer laminate Floors In Family Friendly Neighborhood Located in Prime area of Burlington. Inviting Front Foyer With an Open Concept Living Room With Newer Laminate Wood Flooring, & Newer Renovated Kitchen/Breakfast Area. Professionally Painted, White Modern Kitchen, Newer Stove, New Refrigerator, New Built In Dishwasher, New Washer & Dryer. Huge Fenced Backyard, With A Spacious Large Maintained Deck . Large Backyard With Huge West Facing Sunny Wooden Deck. Upgraded Light Fixtures, New Door Hardware, New Tiles & Toilet In Powder Room & 2nd Floor Main Bathroom. Finished Basement With Rec Room, 2 Piece Bath & Separate Space That Could Be Used As An Office. Walk to or Minutes drive to Great Schools, Parks, Shopping, Restaurants, Entertainment, Cafe's, Plazas, Supermarkets,+ Minutes Drive to QEW, 403, GO Trains, GO Buses, Mississauga, Toronto, Niagara+++ (id:47351)
86 Oxford Street
Bluewater, Ontario
Welcome to 86 Oxford Street a charming two-story yellow brick century home nestled in the quaint village of Hensall, Ontario. Offering 3 bedrooms, 2 baths, and 1,726 sqft of inviting space, this historic property welcomes you the moment you step inside. Over the years, this classic home has seen thoughtful updates while maintaining its original character. The cozy family room features a wood fireplace with a custom mantle crafted from a local barn beam, beautifully complemented by cedar ceilings. The eat-in kitchen boasts updated countertops and patio doors leading to an oversized deck, perfect for entertaining. Recent updates include an updated main bathroom and fresh paint throughout, adding to the homes warm and inviting atmosphere. Outside, a detached shed sits at the end of a private double-wide concrete driveway, offering ample parking. Families will appreciate the walking distance to local schools, while little ones will love the custom-built pirate ship outdoor play centera backyard adventure waiting to happen! Don't miss your chance to own this character-filled home in a welcoming community! (id:47351)
765 County Road 121
Kawartha Lakes, Ontario
FARMHOUSE WITH TIMELESS CHARM. Nestled in a peaceful rural setting, this spacious farmhouse offers the perfect blend of classic charm and contemporary comfort. Surrounded by serene countryside, yet conveniently located near all amenities, this home provides the best of both worlds. With its inviting layout, generous living spaces and warm character, it's an ideal place to unwind and create lasting memories. This farmhouse offers the perfect blend of comfort and convenience, making it an ideal place to call home! Landlord prefers no pets (id:47351)


