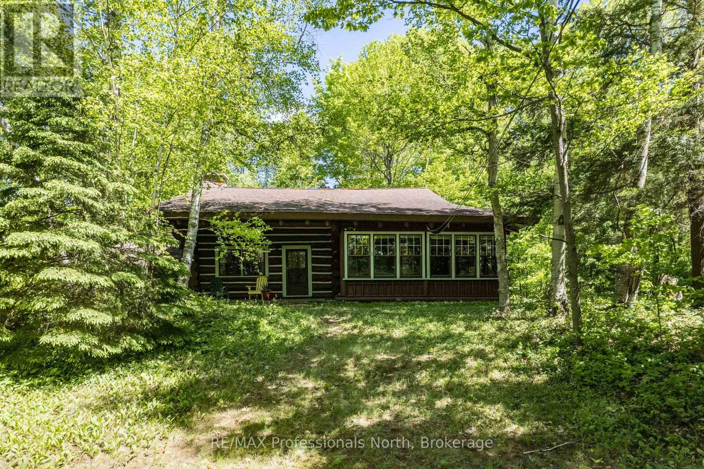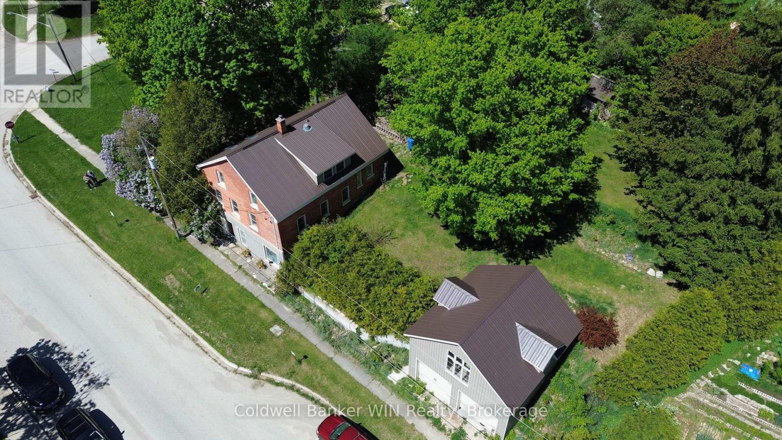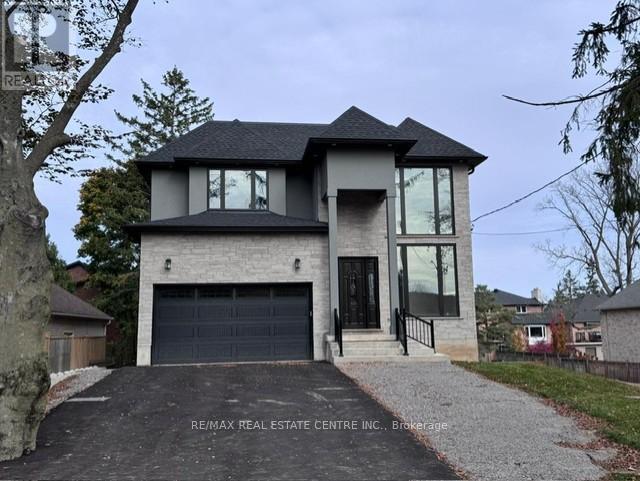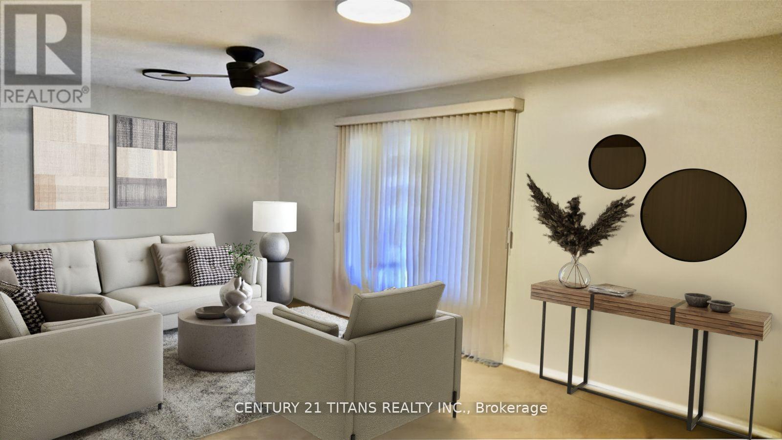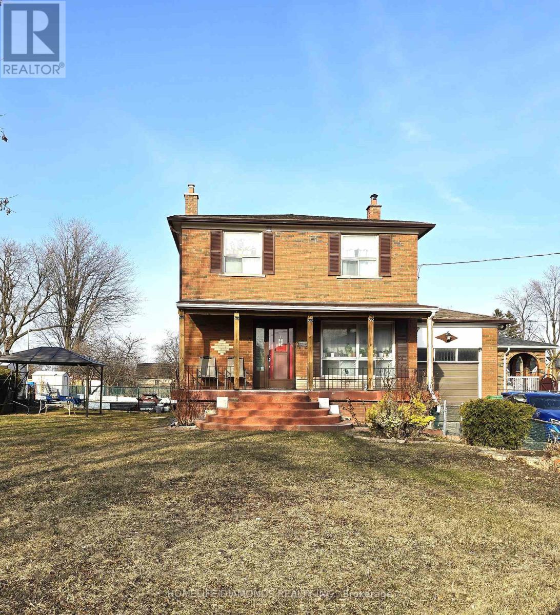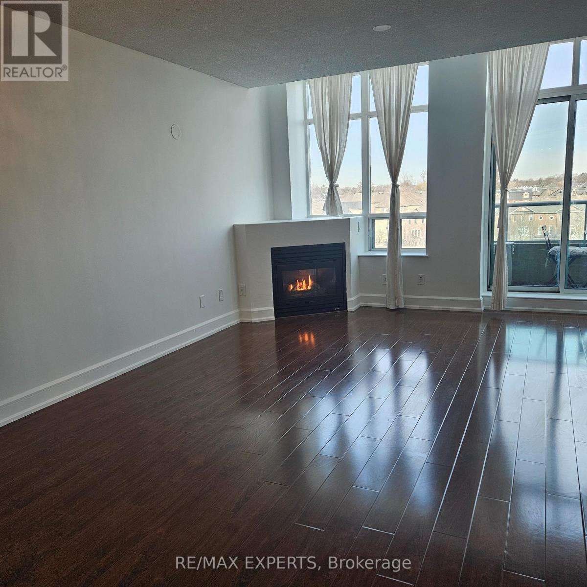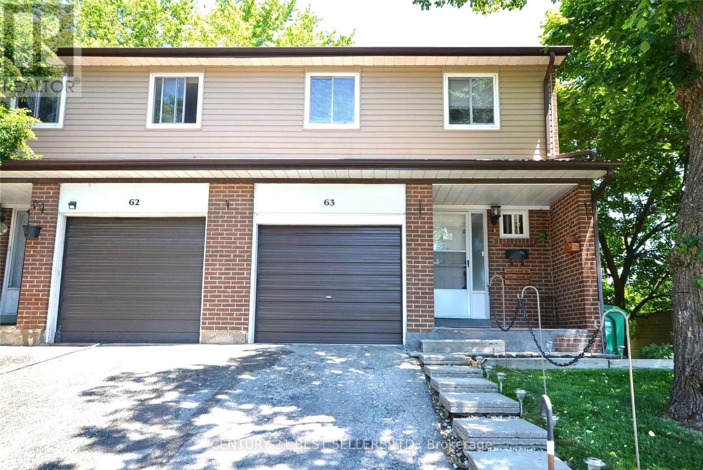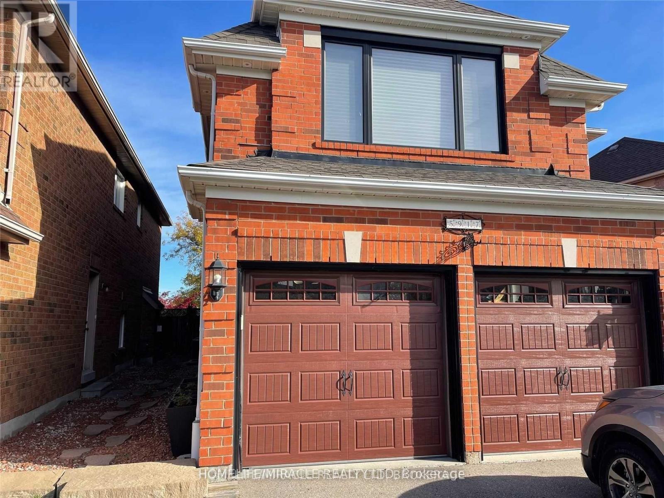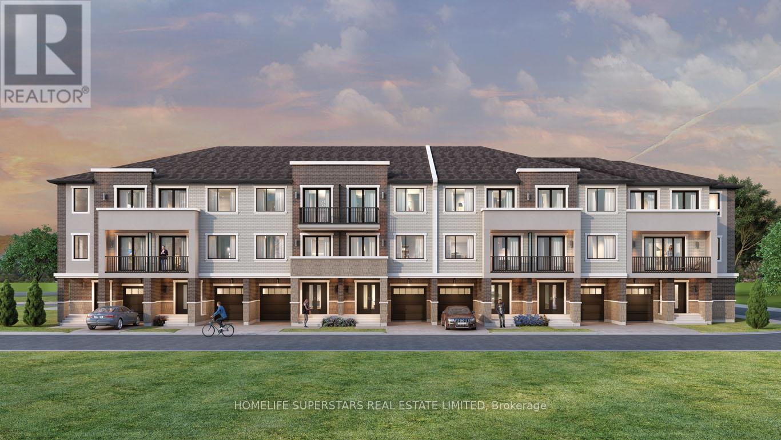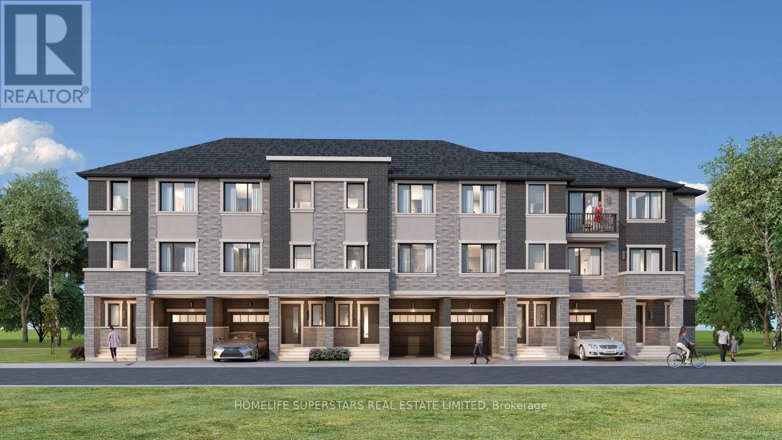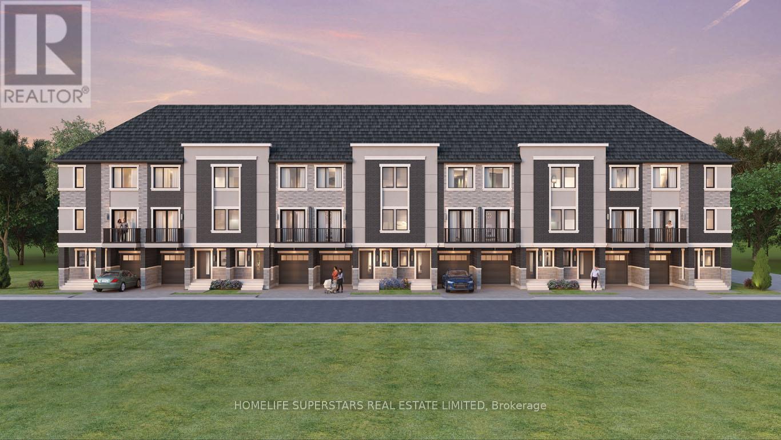1174 Seabreeze Road
Lake Of Bays, Ontario
Experience the epitome of Muskoka charm in this historic waterfront log cottage on Lake of Bays. Built in approximately 1935, this magnificent property boasts 180 ft of coveted western exposure waterfront on Lake of Bays. Immerse yourself in the wonder of Muskoka with sunny afternoons at the lake and breathtaking sunsets over beautiful clear waters. Children and families will delight in the shallow entry with a hard packed sand bottom, while boaters take advantage of the 2nd largest lake in Muskoka, and hours of boating. A majestic floor to ceiling stone fireplace with a wood stove sets the tone for cozy evenings, while 2 skylights invite natural light to dance through the cottage throughout the day. A wonderful large Muskoka room wraps around the front and side of the cottage providing outstanding views of the lake, while offering a special place to gather for games, reading meals and more. The loft space easily convertible into 2 bedrooms, currently accommodates 4, and is complemented by the bunkie for additional guests. Enjoy panoramic lake views from the Muskoka room, Great room and Kitchen, all this nestled in 1.8 acres. Enjoy the meandering walking path along the old road, a level, easy walk for all ages. Located on a municipal year round road only minutes to Dorset and Dwight by car or boat. A short drive to Huntsville to access the hospital and a wide variety of amenities including theatre, restaurants, shopping and more! (id:47351)
3095 Old Mill Street
Howick, Ontario
Welcome to 3095 Old Mill St, located in the charming village of Fordwich. This spacious, century-old home offers plenty of room for a growing family. The main floor features a kitchen with a large island that separates it from the dining room. You can access the deck through the side door off the kitchen/dining area. The living room includes a wet bar, and there is also a convenient powder room with laundry facilities on this floor. A beautifully remodeled staircase leads to the second floor, where you'll find a cozy library at the top of the landing the perfect spot to relax and unwind. The primary bedroom is filled with natural light, thanks to two skylights, and includes a walk-in closet, as well as a 3-piece ensuite bathroom with a shower stall. The second floor also has two additional bedrooms and a 4-piece bathroom with a deep soaker tub. The homes knee walls provide excellent storage throughout the upper level. The partially finished basement features a rec room, while the rest of the space houses the homes mechanical systems. The basement walls have been spray-foam insulated, and the rest of the home has been re-insulated with a combination of batt and spray foam for energy efficiency and comfort. A detached double garage, built in 2016, offers endless possibilities. Measuring 24' x 24', it includes an upper loft that is accessible from the back side, making it an ideal space for a studio, man cave, or even an in-law suite. Set on a spacious 0.58-acre lot, the property offers beautiful views of the Maitland River from the front windows. There is a public school in the area as well as bus routes to 3 different high schools, and the home is around the corner from a beautiful walking trail. With VC1 (Village Commercial) zoning, this property allows for various uses beyond standard residential living. This home is perfect for those looking for a property with strong potential and the opportunity to add their own personal touch. (id:47351)
2012 Horace Duncan Crescent
Oshawa, Ontario
Refined contemporary living in this brand new from the builder exquisite 3-bedroom, 3-bathroom Treasure Hill residence the Cameron model, Elevation B1. Spanning *1850 sqft*, the main floor invites you into an open concept great room. The kitchen is a culinary haven tailored for any discerning chef. Ascend to the upper level and discover tranquility in the well-appointed bedrooms, each designed with thoughtful touches. Oversized master suite offering a spa-like 4 piece ensuite and a generously sized walk-in closet. **EXTRAS** Located in a convenient community near amenities, schools, and parks, this Treasure Hill gem offers a simple and stylish modern lifestyle. ***Closing available 30/45/60 tba** (id:47351)
309 - 7 Erie Avenue
Brantford, Ontario
Grandbell Condos Is The First Master Planned Community In The City Of Brantford. This Boutique Building Offers Modern Finishes, Upscale Amenities And Convenience. Grandbell Condos Is Located Minutes From Laurier University, The Grand river And A Plaza With A Tim Hortons, Freshco, Beer Store, Boston Pizza And Many Others. Stainless Steel Fridge, Stainless Steel Stove, Stainless Steel Dishwasher, Washer, Dryer -parking spot is available separately (id:47351)
6 Thomas Gemmell Road
North Dumfries, Ontario
This Beautiful Open Concept Detached Home In the Family-Oriented Village Of Ayr Features An Eye Catching Brick And Vinyl Siding Exterior. A Short Distance Away From Kitchener/Waterloo and Cambridge. This Wonderful Home Consists of 4 Spacious Bedrooms and 3 Bathrooms. With Walk-In Closets. Laundry On the First Floor And An Eat-In Kitchen With Quartz Countertops Along With Stainless Steel Appliances. High Ceilings With Open Concept Stairwell Including Gorgeous Oak Iron Picket Staircase Going Up To The Second Floor With Natural Lighting Throughout The Entire House. Separate Living/Dining Areas. Many Upgrades Throughout, Including Oak Hardwood Floors, Unfinished Basement, Perfect for Extra Storage. 6 Thomas Gemmell Rd Is Situated In A Highly Demanding Location, With A Wide Range Of Amenities Nearby. You'll Find Restaurants, Schools, Hospital, Public Transport, Parks And The Added Advantage Of Easy Access To HWY 401. NO SMOKING, Small Pets Allowed. (id:47351)
121 Albert Street S
Fort Erie, Ontario
Live By The Lake!!Gorgeous Luxury Freehold Townhouse For Exceptional Value. Welcome To 121 Albert St., Fort Erie! A Stunning End Unit Townhouse, Is A Beautiful Property & Showcases Thousands Of Dollars In High-End Finishes & Upgrades. Nestled In A Desirable Community, Just Steps Away From The Sparkling Waters Of Lake Erie. Perfect For Families With Children As The School Bus Stops Right At Your Door. Modern Open Space & Finishes, Extended Driveway For Added Parking & Premium 33x100. End Unit Offers Extra Windows, Great Natural Light, Open Concept Design w/ Family Room/Dining Room to Kitchen & Breakfast Area. Lrg Glass Sliding Window w/WO To A Cozy Backyard Perfect to Relax. Incl A Custom Built Deck, An Outdoor Propane Kitchen, BBQ, Top Enriched Black Soil To Enjoy Your Own Fresh Grown Vegetables From An Outdoor Garden. Walk in From Garage Feat & Main Flr Powder Rm. Upstairs Offers 3 Bdrms, 4Pc Bathroom, Stacked Washer&Dryer, Including A Primary Bdrm w/A 3Pc Ensuite And A Lrg Closet. Lrg Windows O/L Private Backyard. Full Finished Basement That Includes A Kitchen Area, 3Pc Bathroom, Storage Rm. Family-Friendly Neighborhood w/Easy Access To The QEW, Peace Bridge And The Niagara River. This Property Is Just Moments From Shopping, Dining And Lots Of Other Amenities, A Beautiful Park Just Steps Away That The Whole Family Can Enjoy. Making It A Wonderful Place To Call Home. Located A Short Distance Away Is The Old Fort Erie, A Historical Site Perfect For Learning About The Area's Rich History. (id:47351)
653 Mohawk Road
Hamilton, Ontario
Location Location Location. Ancaster matured area absolutely beautiful Custom home w/ out basement. Excellent Lot size (50'x149'). Open Concept family room overlooking. Grand entry w/ open to below. Office w/ 2pc en-suite WR. Hardwood throughout. No carpet. custom built oak modern stairs with Glass railing. 2 Master Beds (1st on main flr & 2nd upper level). upgraded porcelain tiles everywhere required. Modern Kitchen w/pantry. Very bright with big windows for maximum light & sunshine. High 10' ceiling on main flor and 9' 2nd flr. Double patios on main flr and walkout basement. No disappointment must see. Priced to sell. Close to all amenities, Local Linc Hwy, Hwy403, school, parks and few min drive to McMaster University. Property taxes estimated. RREB related to Seller. (id:47351)
52 Water Street N
Chatham-Kent, Ontario
Welcome to this charming 2+2 bedrooms, 3 bathrooms bi-level home in the peaceful city of Chatham! With spacious living areas and an attached garage, this inviting property offers comfort and convenience. Step outside to your private yard with a lovely two-tiered deck-perfect for outdoor relaxation and gatherings. Don't miss your chance to make this wonderful home yours! (id:47351)
35 York Street
Mississauga, Ontario
Bright, Spacious & Well Maintained Five(5) Bedroom House On A Huge 105.5 X 105.5 Lot. Large Principal Rooms With Hardwood Flooring Throughout, Eat-In Kitchen, Enormous Yard, 3 Large Bedrooms Upstairs and 2 in the basement with Separate Entrance To Basement W/ Cold Room, Amazing Opportunity For Builders To Develop Or A Family To Move Right In. Possible Rent Opportunity. Close To New Go Train. ** This is a linked property.** (id:47351)
305 - 60 Absolute Avenue
Mississauga, Ontario
Stunning 2 Bedroom Suite in the Iconic Absolute Towers! Also known as the Marilyn Munroe Condos In The Heart Of Mississauga. This Functional Floor Plan Boosts 9Ft Ceilings, 2 Bedrooms, 2 Washrooms And A Large 160 Foot Balcony That Can Be Accessed Through 3 Separate Rooms Open And Spacious Unit Also Comes With A Gourmet Kitchen, New Quartz Waterfall Countertops Stainless Steel Appliances, Upgraded Light Fixtures, And Freshly Painted Throughout. Don't Miss This Opportunity To Live In This Modern Suite. Minutes To Everything, Transit, Highways, Square One, Restaurants And Much More! (id:47351)
1237 Ferguson Drive
Milton, Ontario
Experience Luxury Living In This Brand-New, Never-Lived-In 2-Storey Corner Townhome With Top-Tier Upgrades In A Prime Milton Community! Boasting A Brick And Stone Exterior, This Stunning Home Features 9 Ft Ceilings On Both Floors, Hardwood Flooring On The Main Floor, Upstairs Hallway, And Primary Bedroom, And An Open-Concept Kitchen With Quartz Countertops. The Spacious Family Room Is Warmed By A Cozy Fireplace, While Triple-Glazed Windows And High-Efficiency Features Ensure Comfort Year-Round. Retreat To The Large Primary Bedroom With A Walk-In Closet And A Spa-Like En Suite Featuring A Frameless Glass Shower. Perfectly Situated Within Walking Distance To Craig Kielburger Secondary School, Saint Kateri Catholic Secondary School, And Saint-Anne Catholic Elementary Schools, Metro, Fresh Co, Tim Hortons, Banks, And Cafes, And Just Minutes From Milton Hospital And Wilfrid Laurier University, This Home Offers Unparalleled Convenience. Don't Miss Out- Schedule Your Viewing Today! (id:47351)
426 - 200 Manitoba Street
Toronto, Ontario
Look No Further! This Freshly Painted, Spacious 2 Storey Loft With 17 Foot Ceilings In Highly Sought After Mystic Pointe Boasts Over 900 Sq.Ft. The Large Open Concept Main Level Is Ideal For Entertaining With Breakfast Bar and Eat-In Kitchen. Featuring A Rarely Offered Gas Fireplace And Soaring 2 Storey Windows With Walk-Out To Balcony. Floating Staircase Leads To 2nd Floor Primary Bedroom With 4pc Ensuite and WalkIn Closet. The Second Bedroom has a Double Closet. Excellent Amenities Include Rooftop Terrace With BBQs, Party Room, Games Room, Gym, Squash Court, Sauna, Security. Seventh Floor is Rooftop BBQs With Sitting Area as well as Other Amenities. Squash Court is on P2. Close To The New 12-Acre Grand Ave Park, Martin Goodman Trail, Waterfront, Metro Grocery Store, Starbucks, Restaurants, Shops, Highways And So Much More! (id:47351)
1508 - 260 Malta Avenue
Brampton, Ontario
Brand New 1 Bedroom with Locker at DUO Condos. This Fantastic Floorplan features a Large 106 sq ft Balcony, 9' ceiling, wide plank HP Laminate Floors, Designer Cabinetry, Quartz Counters, Stainless Steel Appliances. Duo Condos has Amazing Amenities ready for immediate use. Enjoy the Outdoor Lounge with Dining & BBQ on the Rooftop Terrace. With Party Room, Fitness Centre, Yoga & Meditation Room, Kid's Play Room, Co-Work Hub, Meeting Room. Be in one the best neighborhoods in Brampton, steps away from the Gateway Terminal and the Future Home of the LRT. Steps to Sheridan College, close to Major Hwys, Parks, Golf and Shopping. (id:47351)
63 - 3025 Cedarglen Gate
Mississauga, Ontario
Well-Maintained 4+1 Bedroom End Unit Townhouse with Renovated Basement This bright end-unit townhouse, like a semi-detached, is in the sought-after Dundas & Cedarglen Gate area, Mississauga. Steps from transit, major stores, and parks, its in a prime location. Features an open-concept main floor with living/dining combo and backyard walk-out. The family-sized kitchen includes a double sink, backsplash, and stainless-steel appliances. The newly renovated basement adds a full washroom and a bedroom, convertible to two. Includes a large laundry room, private driveway, and deep garage. Effortlessly impressive and easy to show! (id:47351)
Bsmt - 5917 Greensboro Drive
Mississauga, Ontario
Prime location right by the intersection of Britannia and Winston Churchill, Minutes to shopping Mall, Schools, Entertainment and Erin Mills Town Center. The Neighborhood is extremely peaceful. Large living/dining room, Large master bedroom with w/i closet, Renovated modern washroom, Updated Kitchen, Separate laundry. Comes with ******Fully furnished***** Available from 1st May 2025. If you are looking for a spacious one bedroom with a Large Living area, This is the one for you. (id:47351)
923 Brass Winds Place
Mississauga, Ontario
Spacious and well-maintained 4-bedroom, 4-washroom detached home in a prime Mississauga location! Featuring 4 generously sized bedrooms on the second floor with 3 full washrooms, this home offers ample space for families. Convenient ground floor laundry adds practicality. Enjoy the beauty of wooden floors throughout the living and family rooms. The modern kitchen comes with stainless steel appliances, an extended pantry, and a bright breakfast area with a walkout to a newly renovated concrete backyard. Additional highlights include double entry main doors, a double garage, and parking space for up to 3 cars. Located near major highways (401/407), this home is minutes away from Heartland Town Centre for all your shopping needs. Walking distance to top-rated schools, including Mississauga Secondary School, St. Marcellinus Secondary Catholic School, and David Leeder Middle School (Catholic and Public options available).This home is perfect for families looking for comfort, convenience, and a vibrant neighborhood! (id:47351)
Lot 26 - 8654 Mississauga Road
Brampton, Ontario
Live in Luxury-Birch Model. Builder's New Development Project at One of the Best Location in Brampton. Close to Financial Drive, Lionhead Golf Club and Conference Centre, Terrace on the Green Fine Dining, Proposed Huge City Park and Community Centre. Exceptional Layouts, 1801 Sq Ft, 3 Storey Plus Unfinished Basement and Balcony. 3.5 Washrooms. Ground floor has Full Bath, Rec Room, Wet Bar. Loaded with upgrades. Excellent Layouts. Please see attachments for layout, Siteplan and Upgrades. All measurements are as per vendor's attached floor plans. Close to Plazas, Public Transport, Places of Worship. (id:47351)
Lot 60 - 8654 Mississauga Road
Brampton, Ontario
Dual Frontage Home (2 Entrances). Willow Model. Live in Luxury. Builder's New Development Project at One of the Best Location in Brampton. Close to Financial Drive, Lionhead Golf Club and Conference Centre, Terrace on the Green Fine Dining, Proposed Huge City Park and Community Centre. Exceptional Layouts, 1927 Sq Ft, 3 Storey Plus Unfinished Basement and Balcony. Potential of In-law suite on Main Floor. 3.5 Washrooms. Ground floor has Full Bath, Rec Room, Wet Bar. Loaded with upgrades. Excellent Layouts. Please see attachments for layout, Siteplan and Upgrades. All measurements are as per vendor's attached floor plans. Close to Plazas, Public Transport, Places of Worship. (id:47351)
Lot 77 - 8654 Mississauga Road
Brampton, Ontario
Pine Model with Backyard. Live in Luxury. Builder's New Development Project at One of the Best Location in Brampton. Close to Financial Drive, Lionhead Golf Club and Conference Centre, Terrace on the Green Fine Dining, Proposed Huge City Park and Community Centre. Exceptional Layouts, 1802 Sq Ft, 3 Storey Plus Unfinished Basement and Balcony. 3.5 Washrooms. Ground floor has Full Bath, Rec Room, Wet Bar. Loaded with upgrades. Excellent Layouts. Please see attachments for layout, Siteplan and Upgrades. All measurements are as per vendor's attached floor plans. Close to Plazas, Public Transport, Places of Worship. (id:47351)
69 Alaskan Heights
Barrie, Ontario
Welcome to the beautifully upgraded Devlin model offering the perfect blend of modern style and comfort! Completed at the end of 2022, this stunning property boasts over 1,500 sq. ft. of meticulously designed living space. Featuring 3 spacious bedrooms and 2.5 bathrooms, its perfect for families seeking both luxury and functionality. As you step inside, you'll immediately notice the high-end finishes throughout, including rich hardwood flooring that spans the entire main and second floors, adding warmth and sophistication to the home. The gourmet kitchen, with sleek cabinetry and top-of-the-line appliances, opens to a spacious dining and living area ideal for both everyday living and entertaining. With an array of thoughtful upgrades, this home is not only stylish but also functional, providing a modern living experience that exceeds expectations. Don't miss the opportunity to own this exceptional home, ready for you to move in and enjoy! (id:47351)
14b5 - 9610 Yonge Street
Richmond Hill, Ontario
Profitable Floral Business For Sale (Property Not Included). The Most Instagrammable Magic Garden! Situated in a Prime Area of Richmond Hill Across T&T Shopping Plazas, This Flower Shop Is Fully Equipped, Tastefully Decorated, and Operates Seamlessly with Offerings of Fresh Flowers, Workshops, Birthday Floral Parties, High-End Themed Events, Weddings, Special Occasions, and More. With A Strong Customer Base and Consistent Monthly sales, This Turnkey Operation Provides A Steady Revenue Stream and Significant Growth Potential. No Experience Needed. Can Provide Training. Don't Miss Out On This Exceptional Business Opportunity to Own a Thriving Business in One of the City's Most Sought-After locations. Access to Lots of Shared Underground Parking Spaces and Outdoor Parking Spots Behind The Shop. (See Attached Other Information PDF.) Landlord will Give New Lease for New Buyer (New Tenant), Tenant to Pay Rent + TMI + HST + All Utilities. (id:47351)
25 Fanning Mills Circle
Vaughan, Ontario
Luxurious Home In Upper West Side Community, Approx 4500 Sf of Living Space!. 4+1Br+ 5 Baths.Open Concept & Functional Layout. Upgraded Hardwood Floors Throughout on Ground and Second. Large Master Br W/Oversized Ensuite/Huge W/I Closet.10"Ft Custom Ceiling Main Floor, 9" Ft on 2nd Floor. Spacious Kitchen With Large W/I Pantry. Contemporary Potlight, Crown Mouldings, Coffered Ceiling On Main Floor. 2 Garage Parking Spots, No Side Walk, Walk-to-Trail, Steps To Park,Top Ranking Schools.Shopping Malls ,French Immersion School. S/S Appliances, Gas Cooktopp, Fridge, Freezer,Dishwasher, Larger Washer/ Dryer. Central Vacuum System [Basement not included in the lease] (id:47351)
Basemen - 98 Viscount Drive
Markham, Ontario
Newly renovated! Beautiful Berczy Professional Finished Basement With Very Nice Separate Entrance! 3 Bedrooms Apartment Suit For Any Family! Very Nice And Friendly Landlord. Berczy Community Top Ranking Pierre Elliott Trudeau High School And Castlemore PS! Close To The Park, Public Transit And Shopping Center! Tenants pay 1/3 of all utilities. (id:47351)
45 Gandhi Lane
Markham, Ontario
Discover Unparalleled Luxury in This Stunning 4-Bedroom, 5-Bathroom Townhouse, Ideally Situated in the Sought-After Hwy 7/Bayview Area. This Sun-Filled Gem Features an Open-Concept Design Enhanced by 9-Ft Smooth Ceilings on Every Floor, Large Windows Throughout, and Elegant Flooring & Crown Moulding. The Gourmet Kitchen Is a Highlight, Featuring Quartz Countertops, Built-in S/S Appliances, a Bright Breakfast Area, and a Large Walk-in Pantry. Enjoy the Spacious Primary Bedroom With Its Own Ensuite and Private Balcony. Additional Amenities Include a Finished Basement With an Large Ensuite Recreational Area and Laundry Room, an Oak Staircase With Iron Pickets, Pot Lights, and a Huge Terrace Complete With a Gas BBQ Line. With Close Proximity to Public Transit, Shopping Plazas, Restaurants, Schools, Parks, Go Train, and Hwy 404/407, This Home Offers Both Luxury and Convenience. **EXTRAS** S/S Kitchenaid Fridge; B/I Microwave, Oven, Cook-Top, Dish Washer, Winery Fridge; Range-Hood, W&D, Ring Doorbell. All Window Coverings. Maintenance Fee Covers: Unlimited Basic Internet, Lawn, Window & Roof Maintenance, Snow Shovel. (id:47351)
