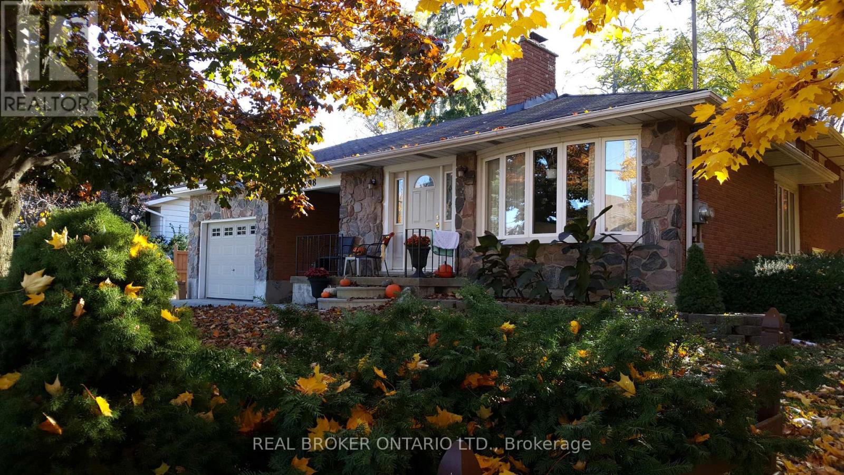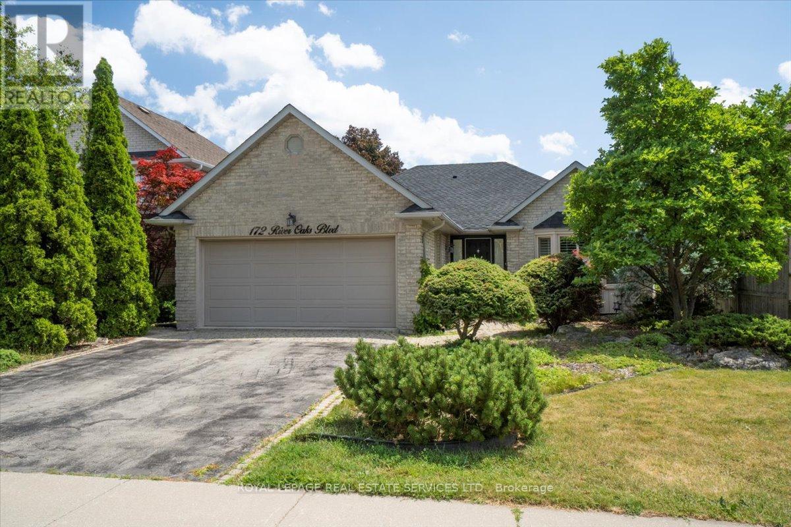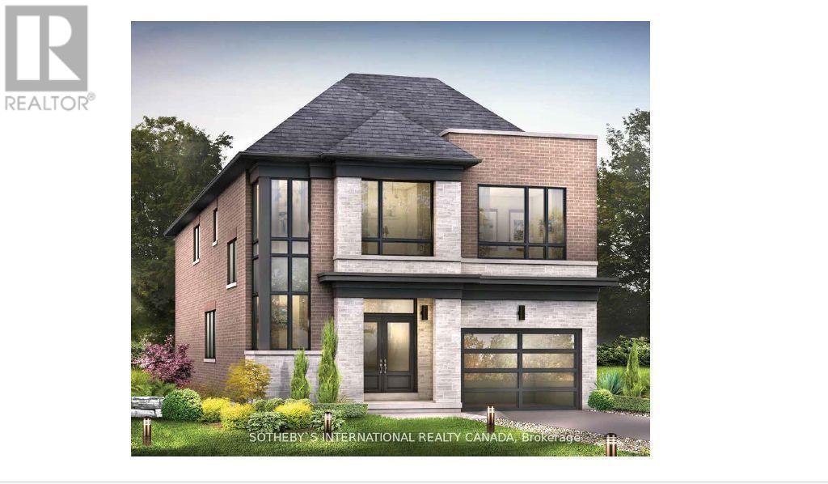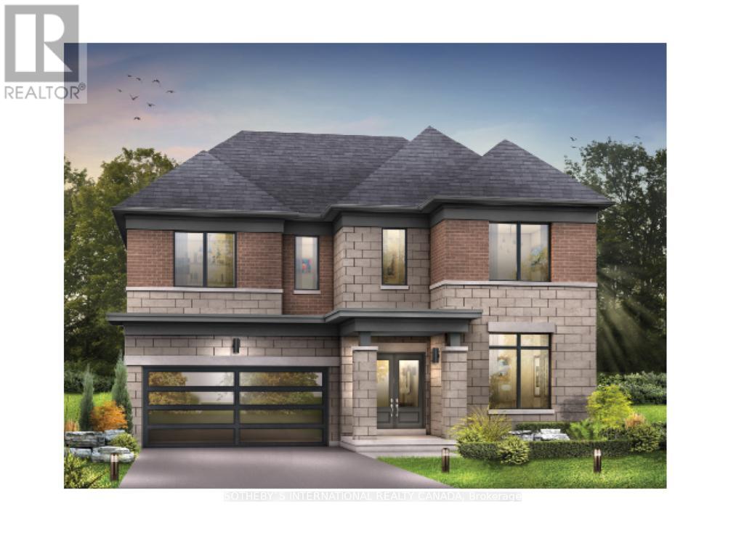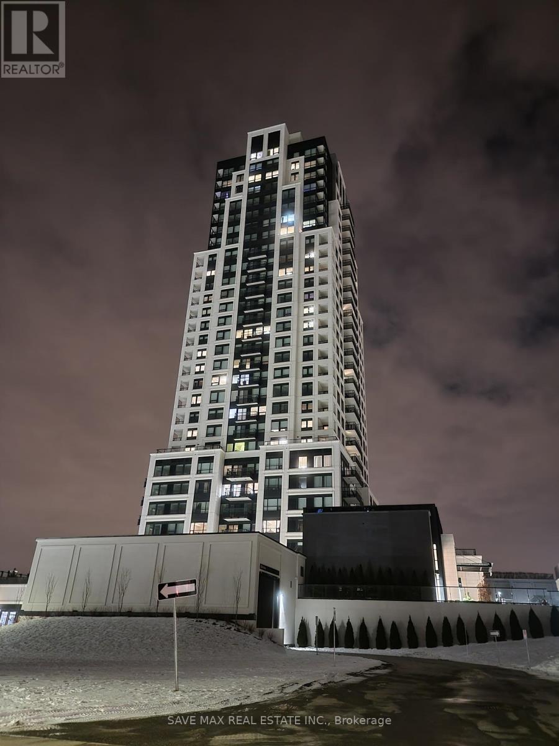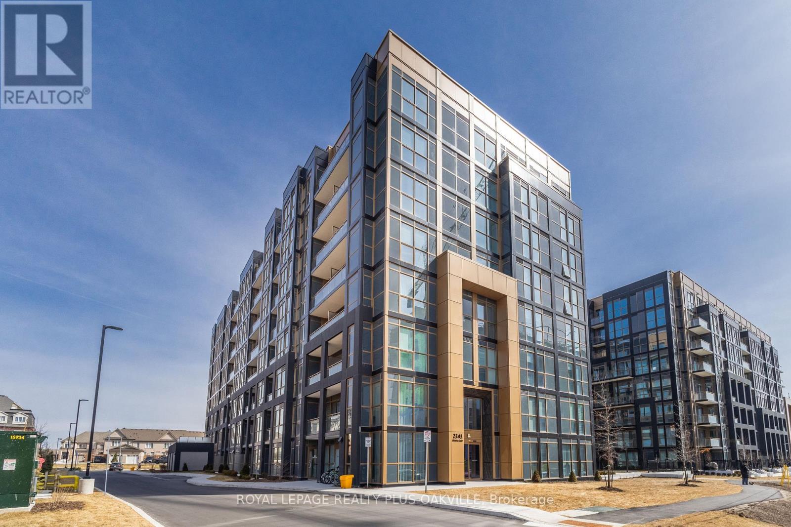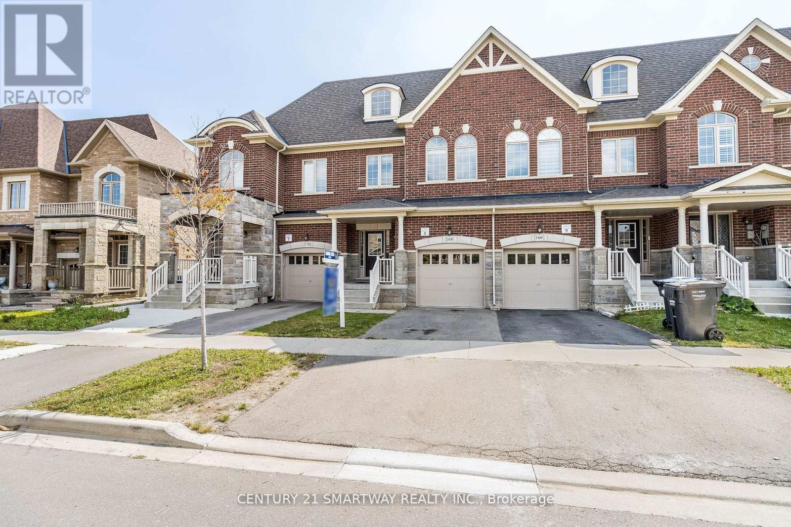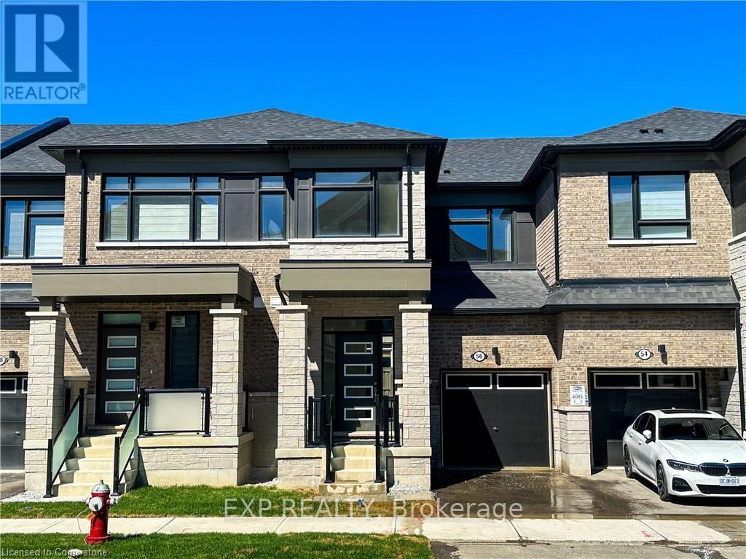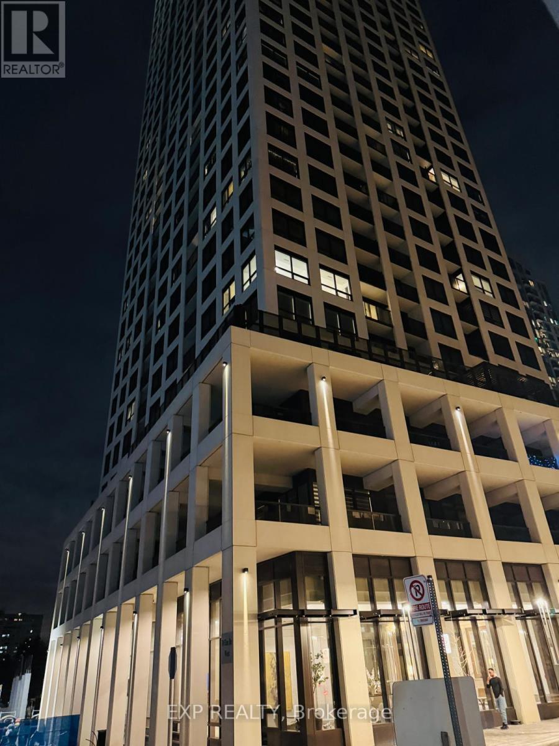4898 King Street
Lincoln, Ontario
Looking for a family home, first-time buy, or investment property? Welcome to 4898 King Street in Beamsville! This charming detached home in wine country offers two separate residencesideal for multi-generational living or rental income.Enjoy spacious living near award-winning wineries, restaurants, farm markets, conservation areas, and the QEW. The upper unit features 3 large bedrooms, a 2-piece ensuite, a modern 4-piece bath, and in-suite laundry. Hardwood floors flow through the living and dining areas, with a kitchen that includes custom shutters. The lower unit offers 3 bedrooms, a kitchen, family room, 4-piece bath, and its own laundry.Sitting on a mature 125 x 140 lot, the property has future development potential (buyer to verify). Updates in 2024 include a new IKO roof, aluminum soffit, fascia, eavestroughs, and downpipes by Dykstra Brothers Roofing. Additional highlights: a concrete driveway with ample parking, carport, large garage, and storage shed. (id:47351)
811 - 3200 William Coltson Avenue
Oakville, Ontario
This Gorgeous 1 + Den Features A Spacious, Open-Concept Living Room With a Walk Out to the Balcony & Kitchen With Stainless Steel Appliances, a Brightly Lit Layout, and Ensuite Laundry. Luxurious Amenities include a concierge, Entertainment Kitchen, Deluxe Party Room, Elevated Rooftop Terrace, Fitness & Yoga Studio, 24-hour Security, Spacious Work-From-Home Area, and More! Don't Pass Up This Opportunity At One Of Oakville's Highest Demanding Communities! (id:47351)
3066a Hurontario Street
Mississauga, Ontario
Great food service location near busy corner of Dundas & Hurontario. Excellent opportunity to purchase Turn-Key, ready for operation Bubble Tea Establishment with Korean Fried Chicken "BOBA CHICKEN". Flexible purchase options: purchase the franchise with training & support (extra fees apply) or purchase the business without franchise with or without recipes, training, support and acquisition assistance. Whatever you chose, this location has excellent finishes and flooring, a beautifully designed retail storefront and just about everything you need for a food service QSR with a fully outfitted Commercial Grade kitchen with exhaust hood, fire suppression system, 6-burners gas stove, deep fryers, electric oven, double door, fridge, full finished basement for food prep, storage and office. Excellent seating, accessible washroom and much more! All items itemized and available for download. 1st 5 year term expires + an additional 5y Lease option. Minimum rent is $3395.84/mo + HST + Property Tax ($1030.97/mo) and utilities. (id:47351)
172 River Oaks Boulevard E
Oakville, Ontario
Fabulous River Oaks neighbourhood close to schools, trails, parks, Sheridan College, transit & highways. It will take you about 20-minutes to walk to the Uptown Core with big box stores, restaurants, & services. This lovely bungalow offers approximately 1,646 sq. ft., two spacious bedrooms, & generous principal rooms for family get-togethers & entertaining. The private rear yard with a large patio surrounded by tall cedars, is sure to be a relaxing haven after a long day. This home offers elegant crown mouldings, California shutters, hardwood floors, a renovated kitchen & renovated primary ensuite bathroom. Entertain in the open-concept formal living & dining room featuring crown mouldings, two bay windows with California shutters, & hardwood underfoot. Cook for 2 or 20 in the chef's kitchen, with floor-to-ceiling cabinetry, crown mouldings, under-cabinet lighting, China cabinets, pot drawers, 4 appliances, pantry, granite counters & massive island, perfect for a quick meal or mingling with guests over appetizers. Sliding glass doors with California shutters lead to the patio & rear yard. The bright primary bedroom boasts hardwood floors, crown mouldings, a walk-in closet & a gorgeous 4-piece ensuite bathroom with a freestanding soaker tub & oversize walk-in shower. A laundry room with inside entry to the garage, a 2nd bedroom & an additional 4-piece bathroom complete the main floor. Fireplace cannot be used. No Pets & No smoking. (id:47351)
18 Luminous Court
Brampton, Ontario
A Home That Checks All The Boxes!! 18 Luminous Court in Brampton is a Fantastic Single-Car Garage Detached Home That Combines Functionality, Style & Convenience. Whether You Are Hosting Family Gatherings In The Spacious Living Areas, Enjoying Outdoor Activities In The Backyard, Or Simply Relaxing In The Comfort Of Your Own Home, With Its Prime Location, Elegant Finishes, And Welcoming Atmosphere, This Home Provides A Great Foundation For Anyone Looking To Settle Into This Amazing & Vibrant Community. This Beautifully Maintained Property Is Perfect For Families, First-Time Homebuyers, Or Those Seeking A Quiet Convenient Location Close To the Highway. As You Approach The Home, You'll Be Greeted By Pristine Curb Appeal, With A Landscaped Front Yard And A Welcoming Porch. The Single-Car Garage Provides Shelter And Storage, While The Long Driveway Offers Three Additional Parking. Driveway, if extended could Park up to 6 Cars -No Side Walk Step Inside To An Inviting Foyer That Leads To An Open-Concept Living And Dining Area Filled With Natural Light. The Spacious Living Room Is Perfect For Family Gatherings, While The Dining Area Is Ideal For Hosting. The Kitchen, Just Off The Dining Space, Is Well-Equipped With Stainless Steel Appliances And Ample Counter Space, Making It A Functional Space For Cooking And Entertaining. Upstairs, The Master Bedroom Offers Plenty Of Space, Two Additional Bedrooms Are Perfect For Children Or Guests. A Shared Full Bathroom Completes This Level. The Finished Basement Adds Valuable Living Space, Ideal For A Rec Room, Home Theater, Or Gym. 4 Pc Bath in the Basement, a Separate laundry room & additional storage space The Large, Private Backyard Is Perfect For Outdoor Relaxation Or Entertaining. Located Near Major Highways, Schools, Parks & Shopping, Make This Wonderful Home Yours Today! Lot Size Area: 3,788.89 ft (0.087 Acres) Perimeter: 321.52 ft (id:47351)
1705 - 30 Elm Drive
Mississauga, Ontario
Discover Modern Living at 30 Elm Drive West, Insolmar Edge Tower 2. This brand-new 1-bedroom plus den condo spans 600 square feet (including the balcony) and boasts impressive 9-foot ceilings. Enjoy a gourmet kitchen featuring quartz countertops and two full bathrooms. Indulge in luxurious amenities such as a 24-hour concierge, gym, games room, and rooftop terrace. Conveniently situated in Mississauga's City Centre, you'll have easy access to highways (403, 401), colleges, shopping, and public transit. Don't miss out on your chance to call it home! (id:47351)
518 Markay Common
Burlington, Ontario
Welcome to the Bateman model a beautifully designed custom home built by Markay Homes, offering over 3,200 sq. ft. of finished living space. Ideally located near Joseph Brant Hospital and the serene lakefront, with easy access to downtown Burlingtons shops, dining, and entertainment, this home mirrors the model home floorplan and includes over $130K in upgrades to create an exceptional living experience. The main floor features a functional open-concept layout, perfect for modern family living and entertaining. The spacious great room flows seamlessly into a separate formal dining room, ideal for gatherings. A striking kitchen serves as the heart of the home, complete with Quartz countertops, custom cabinetry, stainless steel appliances, and a large island blending style and functionality. Upstairs, the primary suite offers a private retreat with a large walk-in closet and a spa-inspired ensuite featuring a free-standing tub and glass shower enclosure. The second floor also includes generously sized secondary bedrooms and a dedicated study, perfect for working from home or quiet reading space. Elegant finishes include smooth 9' ceilings on both floors, 5 1/4" baseboards, and heightened interior doors, adding sophistication throughout. This home also comes complete with a finished lower level featuring a rec room, bedroom, and 4-piece bath, a full appliance package, and 5 years of private road fees covered by the builder. Experience "The Bateman", where thoughtful design and elevated craftsmanship create a truly remarkable home. Model home available for private viewing. (id:47351)
514 Markay Common
Burlington, Ontario
Welcome to "The Brock" a stunning custom home in Bellview by the Lake, built by Markay Homes, South Burlington's premier lakeside community. Offering 4,277 sq. ft. of luxurious living space just steps from the waterfront, scenic trails, and Joseph Brant Hospital, this home embodies lakeside elegance and exceptional craftsmanship. Step inside to smooth 9' ceilings, wide-plank hardwood floors, and solid oak staircases with wrought iron pickets. The gourmet kitchen showcases Quartz countertops, custom cabinetry, stainless steel appliances, and a full-wall pantry the perfect blend of style and function. Upstairs, the primary suite offers a peaceful retreat with dual closets and a spa-like ensuite featuring a free-standing tub and glass shower enclosure. Spacious additional bedrooms provide room for family or guests, while the finished lower level includes a rec room, bedroom, and 4-piece bath ideal for guests, in-laws, or a home office, with two staircases offering private access. Notable finishes include 5 1/4" baseboards, heightened interior doors, and custom gourmet kitchen. Steps to the lake, hospital, and vibrant downtown Burlington with trendy shops, gourmet dining, and entertainment plus as part of the Bonus Package: a finished lower level, appliance package, and 5 years of private road fees paid by the builder an incredible blend of luxury, convenience, and lakeside living. Experience "The Brock" where modern design meets lakeside luxury. Model home available for private viewing. (id:47351)
1311 - 10 Graphophone Grove
Toronto, Ontario
Brand New Bright & Spacious 3 bedroom, 2 bath Galleria on the Park.(893 sf unit, 139 sf balcony). South East corner unit. Located Near Dufferin and Dupont. Open-concept layout features. Wallace Emerson Community Recreation Centre and Wallace Emerson Park. City views from living room & balcony. Walk To Subway, TTC, shops, restaurants etc. (id:47351)
2605 - 10 Eva Road
Toronto, Ontario
Welcome to stunning 2 Bed, 2 Bath unit on 26th floor in Luxurious Evermore at West Village. This is one of the best products by Tridel which you can call your home. Visit this unit today and see yourself living and enjoying this POSH Community. Masterfully laid out bright and open-concept 784 square feet of space. This unit offers a modern kitchen with Stainless Steel Appliances, quartz countertop and backsplash. Master bedroom is equipped with a 4-piece ensuite and Walk in Closet. The second bedroom offers a large closet. Second 3-piece Bath with Standing shower. In Suite Stacked Laundry. Enjoy uninterrupted Northern view from a Private Balcony. Beautiful and seamless Laminate flooring in all areas. The unit includes 1 Parking spot and 1 Locker. Building ammenities includes Youth Zone, Kids Zone, Fitness Studio, Entertainment Lunge, BBQ Terrace Area. Located conveniently close to HWY. 427, 401, QEW and Gardiner. 6 min drive to Kipling TTC and GO. **EXTRAS** Quartz Countertop, Backsplash, Stainless Steel Fridge, Stove, Dishwasher, Microwave/Hood Range. Stackable Washer/Dryer. (id:47351)
330 - 2343 Khalsa Gate
Oakville, Ontario
Brand new, never lived in Luxury 1 Bed with 1 full bath condo in Nova Condos, in desirable Westmount neighbourhood! Sleek, Modern finishings throughout with Smarthome Technology. Open concept, bright, immaculate, Condo with neutral decor, efficiently designed for all your needs. Primary Bedroom with closet and large window Kitchen with stainless appliances, quartz counters, tile backsplash, open to Living/Dining room with walk-out to balcony! Neutral laminate floors, In-Suite laundry. 1 Underground parking & 1 Underground Locker. Imagine carefree condo living while enjoying outstanding amenities including stunning Roof-top Lounge, Pool, Hot Tub & Spa! Putting Green, Fitness Centre with peloton bikes, party rooms, media room, games room, dog washing station, Indoor bike storage, Car Washing Station, Pickle Ball Court, Basketball court, outdoor seating, community BBQ, Playground and lots of visitors parking! Location close to walking/cycling trails, amenities, shops, medical, hospital and high-ranked schools! Nothing to do but move in and enjoy your new home! Taxes not set. (id:47351)
Bsmt - 87 Campwood Crescent
Brampton, Ontario
Welcome Home! This New, Never Lived, Spacious 8'ft ceiling Basement is Beautiful. The natural sunshine brings in light as per large windows. Modern new Kitchen offers generous space, stainless steel appliances Never used. Laundry ensuite for your convenience. Access to backyard for summer BBQ's, 1 parking available. Close to all amenities, Hwy, bus, shopping, banks & more! *No pets permitted due to Allergies* Hydro Extra. (id:47351)
158 Petch Avenue
Caledon, Ontario
Newly Built Brand New 2-bed basement apartment in a magnificent pocket of Caledon. Combining comfort, style, and convenience, it's open-concept design, modern finishes, and ample natural light create an elegant living space. Large windows fill the space with tons of natural light. Very spacious open area with plenty of space for furniture! 1 parking spot included. Location Location Location! Nestled In A Newly Built Pocket Of Caledon. (id:47351)
168 Agava Street
Brampton, Ontario
Absolutely Stunning 3 Bedroom Freehold Townhouse In A Desirable Brampton's North West Location (Creditview & Mayfield Area). Beautiful Open Concept Floor Plan With Lots Of Upgrades Including Oak Staircase, Gas Fireplace, S/S Appliances, Granite Countertops, Backsplash & Paint (2023), Extended Kitchen Cabinets, 9' Smooth Ceiling And Hardwood Floor Throughout!!! 3 Good Size Bedrooms, Office Loft and Laundry on 2nd Floor. Minutes To Mount Pleasant Go Station, Community Centre, Schools, Plaza, HWY And Much More. Photos are Virtually Staged. (id:47351)
401 - 1479 Maple Avenue
Milton, Ontario
Just renovated 2 bedroom - 2 full bathroom, Corner unit Condo Apt. in High Demand "Maple Crossing." Top Floor with Cathedral Ceiling (up to 12ft) Gas Fireplace and Balcony with lovely view overlooking pond and wildlife. Spacious Main Living Area Layout with open/concept. California Shutters in every room. Fridge, Stove, Built in Dishwasher, Microwave, Washer and Dryer. Unit includes 1 Parking and 1 Locker Lots of Visitor Parking available. Close to it All: Shopping, Restaurants, Gym, Golf, 401 minutes away, Transit Go Train. The Complex Features a Party Room , Exercise Facility and Car Wash. Some pictures have been virtually staged. (id:47351)
1905 - 30 Samuel Wood Way
Toronto, Ontario
Spacious and sun-filled 1-bedroom plus den unit with a generous private balcony, perfect for summer lounging! The open-concept layout features 8'6" ceilings, a modern kitchen with stainless steel appliances, and a bright living area with walkout access to the balcony. The large bedroom boasts large windows and mirrored closet doors, while the den offers an ideal space for a home office. Enjoy the convenience of in-suite laundry, a sizable bathroom, and ample storage with 1 parking spot and 1 locker included. Building amenities include a 24 hr concierge, fully equipped fitness facility, visitor parking, party room, multimedia lounge with kitchen, rooftop terrace with BBQ, pet wash, bike storage and guest suites. Steps from Kipling TTC and GO Station, with easy access to Hwy 427, Sherway Gardens, and top dining options. (id:47351)
1420 Freeport Drive
Mississauga, Ontario
Beautiful Family Home In The High Demand Area Of Credit Woodlands. This Semi-Detached House Offers 3 Bedrooms, 2 Bathrooms, A Spacious Living/Dining Area, Breakfast Area, Stunning Newer Kitchen With Access To A Spacious Backyard, Granite Counter tops, Backsplash, Hardwood Floors And Pot Lights Throughout! Separate Laundry On Main Floor, Private Parking, Use Of Deck And Backyard, Fantastic Location, Close To UTM, Erindale Go Station, Shopping, Credit River And Parks. Basement Is Rented Separately. Utilities Will Be Split 70/30 (id:47351)
Basement - 1559 Kitchen Court
Milton, Ontario
A **spacious and modern 2-bedroom, 2-bathroom legal basement apartment** is available for rent in a prime neighborhood. This well-designed unit features a **private entrance from the backyard**, a **private yard**, and **one small car parking space**.Inside, you'll find a fully equipped kitchen, bright and airy living areas, and private in-suite laundry. Both bedrooms are generously sized with ample closet space, while the updated bathrooms ensure comfort and convenience. Tenants will share **30%of the utilities**. Conveniently located near schools, shopping centers, public transit, and major highways, this apartment is perfect for families, couples, or working professionals seeking a comfortable and well-connected home. (id:47351)
1466 Farmstead Drive
Milton, Ontario
A professionally finished Basement apartment featuring 2 Beds + 1 full bath, with a separate entrance. A fully equipped kitchen just the perfect blend of comfort and convenience, Perfect for those seeking convenience and comfort in a prime location. Utilities included with one parking , an exclusive fixed budget experience for tenants. (id:47351)
56 Keppel Circle
Brampton, Ontario
FINISHED BASEMENT! This STUNNING Freehold Townhome is sure to impress! As you enter the home, you'll be greeted with over 10 Foot High Ceilings and Premium Finishes throughout. The Kitchen has Granite Countertops, Stainless Steel Appliances and plenty of Cabinet Space. Dining Room is spacious and has a beautiful Accent Wall. Living Room allows for plenty of Natural Light and has luxurious Wainscoting, making main floor VERY Elegant and one of a kind! Upstairs, you'll find 3 Large Bedrooms and 2 full Bathrooms. 2 of the 3 Bedrooms have Walk-in Closets. Upstairs Laundry, so no more trips to the Basement. Basement is finished, perfect for another Family Room, Office or Bedroom! 3-piece Bathroom rough in is also available in the Basement. Located close to schools, shopping and Mount Pleasant GO Station. This home will not last long, Book Your private Showing today!!! (id:47351)
1565 Woodhenge Way
Mississauga, Ontario
Located In Small Desirable Enclave In Levi Creek, W/O From Dining Room To Deck, Family Size Eat In Kitchen, 3 Baths, Interior Garage Access W/O To Garden, W/O From Rec. Room To Garden. Natural Light all Day, Hardwood Flooring with Main area and Kitchen Freshly Painted, Gas fireplace. Top Rated School. The Property comes with Water treatment package includes whole home water softener and ROwater system. RO System and maintenance will be taken care by the Tenant (Operated by Kinetico). Also Tenant has to assume Reliance Home Care Home Protection Plan ($75 Plus Tax per month)-Takes care of Heating and Cooling Protection & Maintenance Plano Plumbing plano Electrical Protection and Inspection Plan. Hot Water Tank Owned. (id:47351)
50b Woodlawn Avenue
Mississauga, Ontario
3 year old 1 Bedroom Basement Apartment In Port Credit! 14' Cieling Feels Like Its Above Ground, Solid Hardwood Floors, Newer Kitchen Apps + Laundry. Large Combined Living And Kitchen. Poured Cement Logia(Covered Patio) W/Access To shared Backyard, Sep Side Entrance And Backyard Entrance. Walk To Port Credit Go, Ample Transit Access, Walk To Lions Club-Outdoor Pool And Parks (id:47351)
3602 - 30 Elm Drive W
Mississauga, Ontario
Luxury Living In Affordable price. The Views: Breathtaking Lake, City and CN Tower. The Unit: This is a Brand New Never Lived In Unit On Higher Floor With 2 Bedroom, 2 Washrooms Boasts Premium Features, Including 9-Foot Smooth Ceilings, Elegant Quartz Countertops, Integrated Kitchen Appliances, A Frameless Glass Shower, And Premium Laminate Flooring With Sleek & Modern Finishes. The Master Bedroom Features a Gorgeous 4 Pcs Ensuite Bath & Convenient Walk-In Closet. The Building Includes: 24-hour Concierge, Rooftop Terrace, Party Room, Exercise Room, Games Room & Visitors Parking. The Location: Walk to premium shopping at Square One, Dine at World Famous Restaurants, Steps To Public Transit, GO Station, Banks, Grocery, Parks, Square One & Future Hurontario LRT. Quick & Easy Access To Major Highways 401, 403, 407, 410, and the QEW. European style vanity, Frameless shower glass doors, Well lit underground parking with security cameras, Pre-wired TV and telephone outlets in living room (id:47351)
3276 Donald Mackay Street
Oakville, Ontario
Premium Lot, Luxury Home 4,240+Sq. Ft. Living Space Above Grade, 4 Bedrm + 1 In-Law Suite On The Main, 5 Bathrm; Open Concept, View Open To Above, Coffered Ceiling, 10' High Ceiling On The Main, 9' On 2nd Flr; Hdwd Flr Throughout The Main, Staircase With Iron Pickets; Elegant Granite Countertops Throughout Kitchen And Bathrms, Entirely-Upgraded Kitchen With Fine Cabinetry, First Class Jenn-Air Appliances And Grand Granite Kitchen Island; California Shutters Throughout **EXTRAS** S/S Stove, Fridge, Washer/Dryer, Dishwasher, Window Coverings.2 Closets And 2 Pantry Rooms On The Main; A Spacious Loft On 2nd Floor, Large En-Suite And Vast Dress Room In Master Bedrm, Large Or Walk-In Closets In Other Bedrms. (id:47351)
