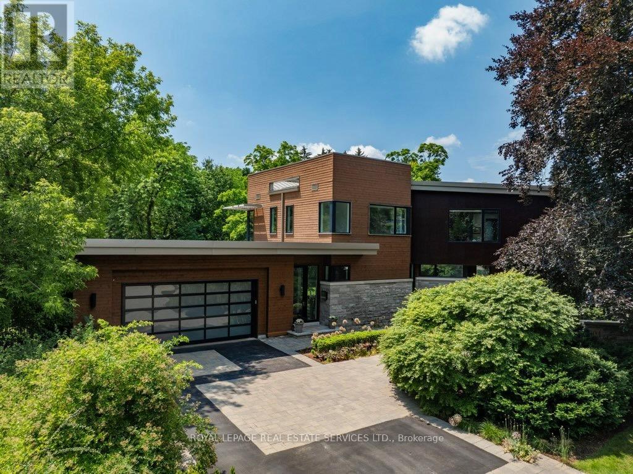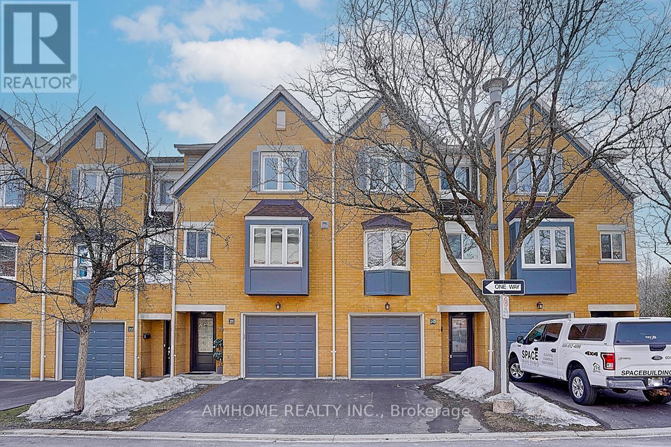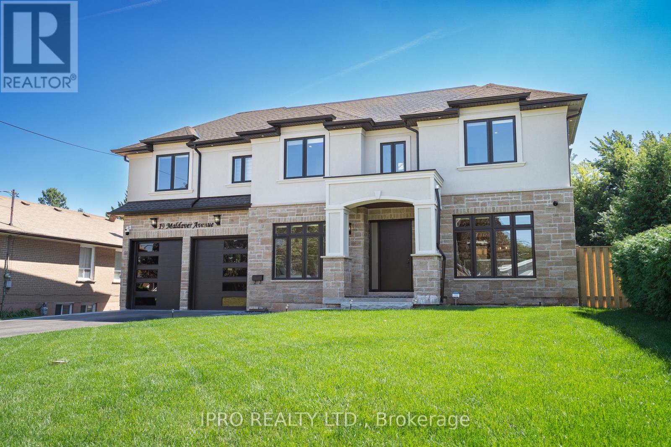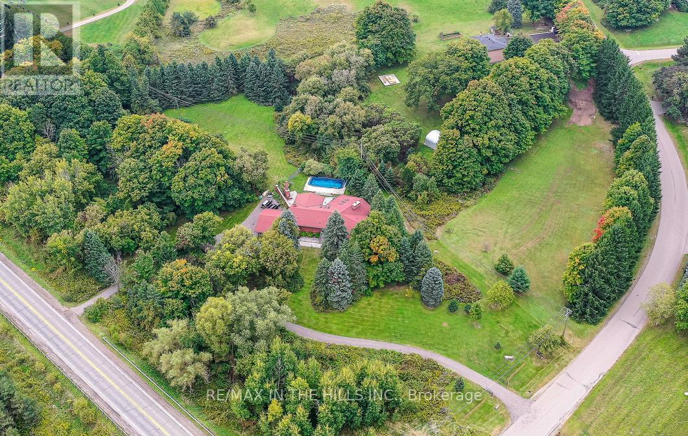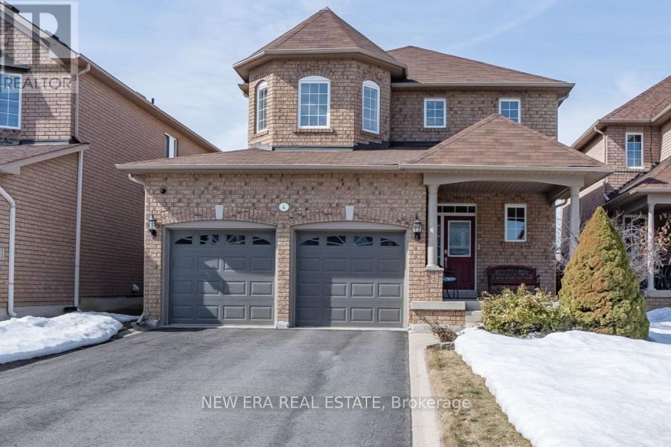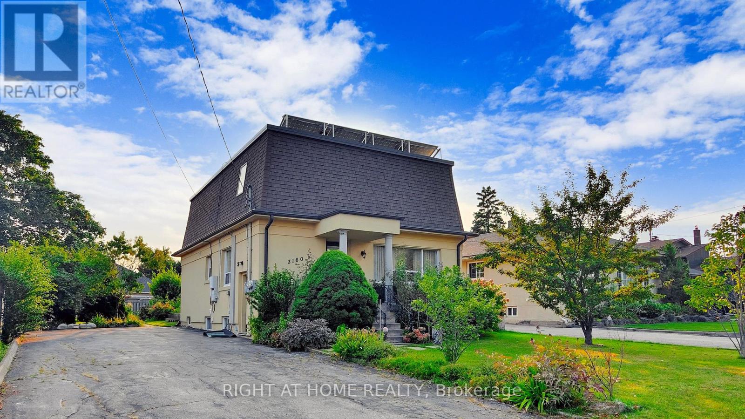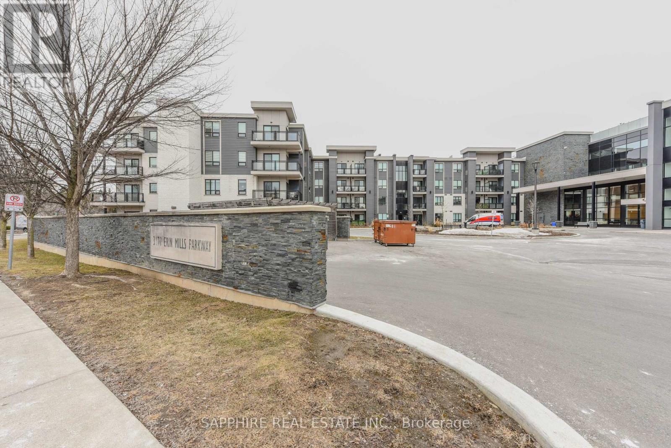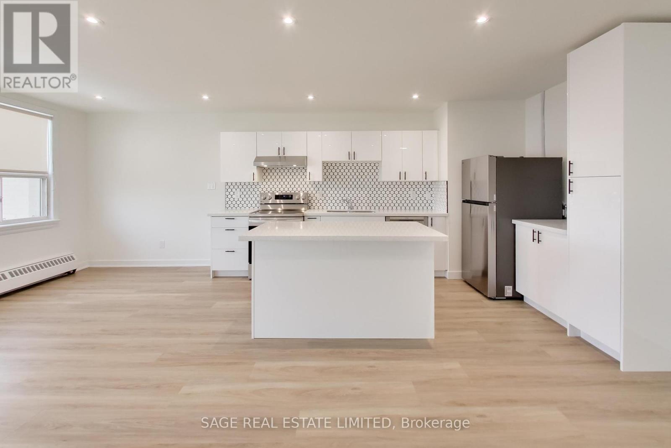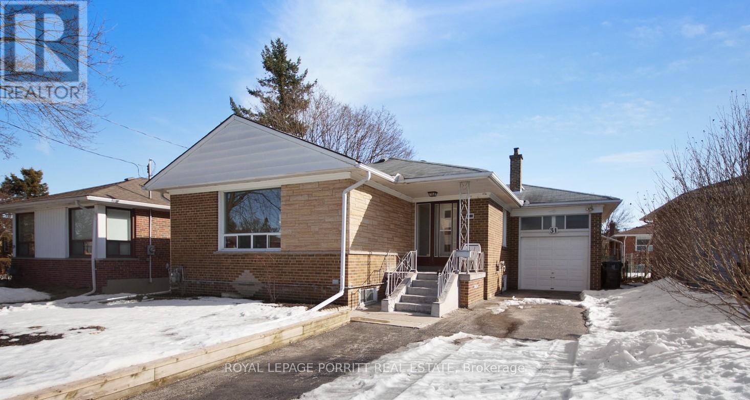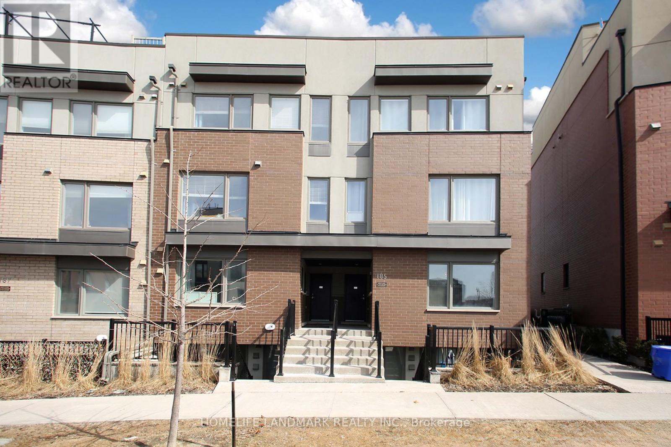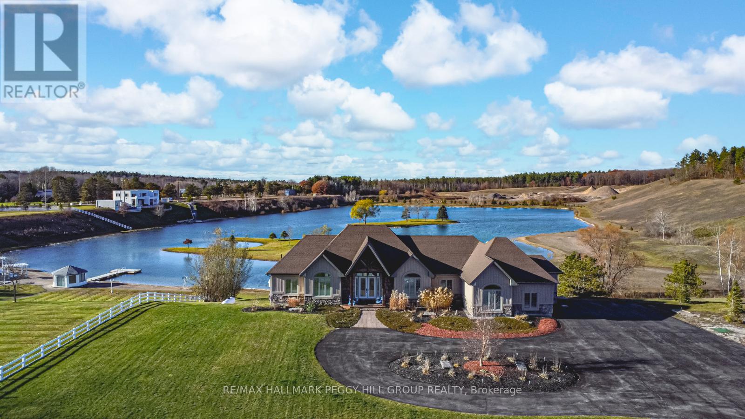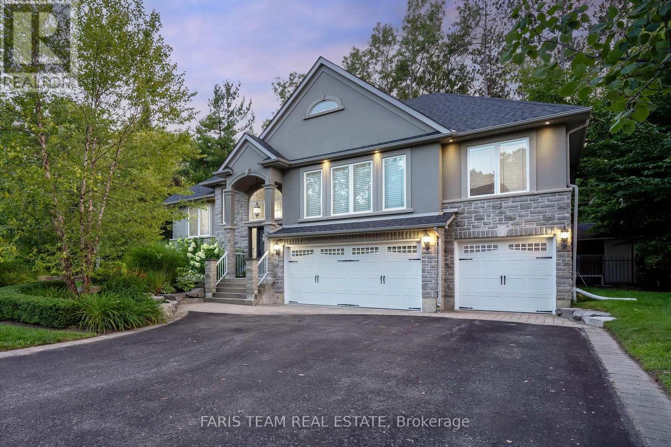1104 Balmoral Place
Oakville, Ontario
Situated on a nearly 1/2 acre lot, this custom home, designed by John Wilmott & built by Platt Fine Homes, features expansive windows & high ceilings that fill the space with light. While modern in design, warm & inviting elements like white oak & natural stone create a perfect balance of sophistication & comfort. The principal rooms are spacious & thoughtfully designed, all carefully positioned to complement the landscape, maximizing lush views & natural light, including the family room's oversized sliding glass doors that fully open to the back patio. The kitchen is a perfect blend of style & functionality, a chef's dream featuring Miele appliances, sleek quartz counters & a walk-in pantry. A main floor office provides a productive & aesthetic workspace with custom built-ins. The second level offers 4 bedrooms, including the primary retreat with walk-in closet & 5pc spa-like ensuite, where floor-to-ceiling windows create a stunning, treehouse-like view, immersing you in the surrounding landscape. The lower level is a bright & functional extension of the home, featuring radiant heated floors for year-round comfort, above-grade windows that flood the space with light, a gym with extended height ceiling, a relaxing cedar-lined sauna, stylish 3pc bath & ample storage space to keep everything organized. The southern exposure is ideal for soaking up the summer by the backyard pool that overlooks the creek below, while a covered patio offers a shaded retreat for relaxing & entertaining. Built for comfort & efficiency with 3 furnaces & A/C units that reduce the need for bulkheads & provide climate control zones, Kolbe windows & front door, Control4 sound system for seamless audio throughout, and high R-value insulation to enhance energy efficiency & comfort. These are but a few of the many features of this fabulous home. Ideally located near top-rated schools, Lake Ontario, and Downtown Oakville, this exquisite home offers an unparalleled lifestyle in a coveted setting. (id:47351)
20 - 2300 Brays Lane
Oakville, Ontario
Welcome to this stunning, move-in-ready 3-storey townhome nestled in the heart of the highly desirable Glen Abbey neighborhood. Backing onto a serene green space, this home offers exceptional value in a prime location close to highly ranked schools, parks, trails, shopping, and more. Step inside to discover a brand new renovated interior, offering a fresh, modern design with high quality finishes throughout. From the updated kitchen and hardwood stairs to the sleek flooring and pot light fixtures, this home is truly turn-key, providing the perfect blend of style and comfort. The private backyard offers ultimate privacy and peaceful retreat for outdoor relaxation or entertaining. Whether you are enjoying your morning coffee or hosting summer BBQs, this space provides the perfect backdrop. Dont miss out on this incredible opportunity to own one of Oakvilles most coveted communities. (id:47351)
19 Maldaver Avenue
Mississauga, Ontario
Nestled in prestigious Streetsville, custom-built home offers over 6300 sf of meticulously designed living space with exquisite finished throughout. This stunning home is perfect for a busy family, stunning 4+1 bedrooms, 6 bathrooms offering 4 spacious bedrooms on the 2nd floor all with 3 pce ensuites each and walk-in closets. The huge primary bedroom suite with 5pce ensuite w/heated floors, large walk-in closet. The gourmet kitchen boasts Thermador appliances, breakfast area and a massive pantry. A large spice kitchen with all the appliances. A large, functional rubroom and 2nd floor laundry room provide ample storage and convenience for everyday living. The home also includes a 2 car garage and additional storage. The fully finished lower level is an entertainers dream, boasting a custom bar, home gym, home theater and a spacious recreation room with a walk-up backyard. Outdoor living is redefined with a covered porch and interlock patio, built-in speakers, built-in gas BBQ and a fire table connection. House includes a 6 zone built in speaker system, LED strip light throughout and other upgrades, this home seamlessly blends luxury, comfort and practicality, making it the perfect place for you family to create lasting memories. (id:47351)
1 Berney Drive
Caledon, Ontario
Nestled in an executive subdivision of Caledon East, this custom bungalow is on a 3.48 acre corner lot with a 2nd entry to Airport Rd. Enjoy a private retreat with ample parking space, including a freshly paved driveway. Property boasts a fiberglass saltwater pool with fountain, complemented by grassy areas perfect for soccer games. Multiple walkouts lead to decks surrounding the pool, creating the ideal space for hosting BBQs & enjoying outdoor living. Step inside to discover a breathtaking open-concept design with soaring cathedral ceilings & skylights that bathe the space in natural light. Enormous country kitchen features extensive cabinetry & counter space to accommodate all culinary needs, with a dual island breakfast bar that's perfect for casual meals. Spacious eating area, warmed by a wood-burning fireplace, is ideal for hosting gatherings. Sunken solarium is a highlight, offering a built-in cabinet with a bar fridge for effortless hosting. Sunken great room, anchored by a fireplace, opens to a covered deck, providing even more space to relax. Luxurious primary bedroom has abundant closet space & a 5 pc ensuite. Finished lower level rec room, with a separate entry from the garage & laundry room, is perfect for additional entertaining. It features a bar with a poker area, cozy sitting room & bedroom with rough-in for a future bath. Additional features: 200-amp electrical service, generator hookup & storage space throughout. Oversized 2-car garage with high ceiling & steel carport for 2 extra vehicles offer plenty of room for all your needs. Outside, you'll find a garden shed, pool shed & outdoor fireplace, completing the package of this beautiful property. Located just outside Caledon East, this home offers a country lifestyle with access to nearby amenities such as shopping, community centre, library & schools, perfect place to raise a family while enjoying the tranquility of rural living, with all the conveniences of town just a stones throw away. (id:47351)
17 St. Gaspar Court
Toronto, Ontario
Welcome to 17 St Gasper Court. This Newly Built Luxury Lease on the Main Floor has High Ceilings, an Open-Concept Living, Large Kitchen with Stainless Steele Appliances, Pot Lights Throughout, Ensuite Laundry and 2 Bedrooms. Ideally Situated within Walking Distance to Shops, Bakeries, Schools, and TTC. Close to the subway and LRT, with easy access to Major Highways. Just minutes from the Airport, Humber College, and York University. A Perfect Blend of Style, Comfort, and Prime Location! (id:47351)
4 Ash Court
Brampton, Ontario
Snelgrove known for family friendly neighborhoods, in the Mayfield Park development located on a Cul-de-sac, you'll find this lovingly and very well maintained 2 Story, Double Car, 3 +1 bed/3.5 bath to call your new home. Inviting covered porch leads you inside to an open concept main floor plan design highlighting the 9' vaulted ceilings, hardwood and ceramic floors. Spacious kitchen has been updated with Granite counters & breakfast bar overlooking the family room and has eat in area with W/O to deck and fenced yard featuring a 6-person Jacuzzi hot tub covered with gazebo. Separate dining room overlooking the family room featuring a gas fireplace. Double door entry primary bedroom offers 3pc ensuite and W/I closet. 2 spacious bedrooms and 4pc bath complete the upper level. Basement has extended family/in-law potential with finished rec room, bedroom/office (currently being used as a gym), 3pc bath and 2nd kitchen. Large cold room for extra storage. Convenience of garage inside home access, main floor powder room. Shopping, Dining, Schools, Transit, Hwy, Scenic trails all near by making this a great location to live. (id:47351)
32 - 3920 Eglinton Avenue W
Mississauga, Ontario
Located in a high demand commercial plaza near Eglinton Ave West and Ridgeway Dr in Mississauga , this well-established & beautifully crafted restaurant unit facing Eglinton Ave offers an excellent opportunity for entrepreneurs looking to take over a profitable business in a busy, high-traffic neighborhood. The restaurant is situated in close proximity to both residential and commercial areas, ensuring consistent foot traffic and a loyal customer base. Situated at a high-visibility intersection with great exposure to passing traffic and ample parking for customers. The restaurant is equipped with high-quality kitchen appliances, a spacious dining area, and all necessary licenses in place. This business is ready for a seamless transition, offering the new owner a smooth handover and ongoing revenue potential. Known for exceptional food and service, the restaurant has developed a loyal following and consistently strong reviews. Ideal for both walk-ins and takeout/delivery, with great potential to expand catering services or delivery partnerships. ***Strong Revenue and Profitability ***Excellent Lease Terms***Well-trained Staff and Systems in Place***Potential for Growth & Expansion (id:47351)
341 - 2343 Khalsa Gate
Oakville, Ontario
This is your opportunity to experience a new level of luxury condominium living in Upper Glen Abbey West Oakville! Nestled amongst trails and creeks, here you will enjoy resort style living just minutes from fantastic shops and restaurants. Close to great schools and parks as well! This 1 bedroom, 1 bath unit located on the 3rd floor is bright and sunny! The modern kitchen is sure to please! Stainless Appliances, B/I Microwave, Stylish sink with trendy black faucet, quartz countertops. Wide laminate flooring, no carpet here! Extended cabinetry provides plenty of storage. Open to the family room area. Smooth ceilings, pot-lights. Laundry completed the unit. All the I wants! 4-pce bathroom and. The bedroom overlooks the courtyard as well. Note the blinds in the family room area and bedroom. The balcony overlooks the interior courtyard where you will find the putting green! A perfect spot to sip your morning coffee! This building has the best amenities. Including outdoor pool, putting green, meeting room, basketball area and pickleball court is in the works. BBQ area as well. Rooftop terrace. There is even a community garden! Make sure you check out the great gym and remember to cancel your gym membership!! Parking spot and 1 locker are included. Close to shopping, parks, great schools, the Oakville Hospital and easy highway access. Taxes have not been set yet. (id:47351)
3160 Parkerhill Road
Mississauga, Ontario
Stunning 3+4 Bed Home in Prime Cooksville Priced to Sell!!! Welcome To 3160 Parker Hill Road, A Beautifully Renovated 2-Storey Home In The Heart of Mississauga. Originally A Charming Bungalow, This Home Was Transformed In 2014 Into a Spacious And Modern Residence, Perfect For Families Or Investors. 3+4 Bedrooms, 5 Bathrooms. Over 2500 sqft Of Living Space. Separate Entrance Basement Ideal For Rental Income Or Multi-Generational Living. Solar Panels Generating ~$7,000/Year Eco-Friendly And Cost-Saving. Hardwood Floors & Renovated Bathrooms Move-In Ready With High-End Finishes. Gas Fireplace & Open-Concept Layout. Warm And Inviting Living Space. Spacious Backyard & Large Driveway. Ample Parking And Outdoor Space Prime Location: 5 Minutes To Square One. Easy Access To QEW, Hwy 403, And GO Transit, And Surrounded By Top Schools, Parks And shopping. NEW PRICE FOR A QUICK SALE - ACT FAST!!! SCHEDULE YOUR PRIVATE VIEWING TODAY BEFORE IT'S GONE!!! (id:47351)
341 - 2343 Khalsa Gate
Oakville, Ontario
This is your opportunity to experience a new level of luxury condominium living in Upper Glen Abbey West Oakville! Nestled amongst trails and creeks, here you will enjoy resort style living just minutes from fantastic shops and restaurants. Close to great schools and parks as well! This 1 bedroom, 1 bath unit located on the 3rd floor is bright and sunny! The modern kitchen is sure to please! Stainless Appliances, B/I Microwave, Stylish sink with trendy black faucet, quartz countertops. Wide laminate flooring, no carpet here! Extended cabinetry provides plenty of storage. Open to the family room area. Smooth ceilings, pot-lights. Laundry completed the unit. All the I wants! 4-pce bathroom and. The bedroom overlooks the courtyard as well. Note the blinds in the family room area and bedroom. The balcony overlooks the interior courtyard where you will find the putting green! A perfect spot to sip your morning coffee! This building has the best amenities. Including outdoor pool, putting green, meeting room, basketball area and pickleball court is in the works. BBQ area as well. Rooftop terrace. There is even a community garden! Make sure you check out the great gym and remember to cancel your gym membership!! Parking spot and 1 locker are included. Close to shopping, parks, great schools, the Oakville Hospital and easy highway access. (id:47351)
202 - 3170 Erin Mills Pkwy Parkway S
Mississauga, Ontario
Very strategic Location close to all Hway and shopping Malls, Open Concept Suite Of "Windows On The Green" At Erin Mills Parkway! Features Nine Feet Ceiling, Granite Kitchen Countertop, Gas Bbq Connection In The Balcony, 2 Parking Spots! Locker, Etc. Conveniently Located Near Shopping, University Of Toronto Mississauga, Transit, Library And Community Centre, Easy Access To Qew & 403.Brokerage Remarks (id:47351)
206 - 2370 Khalsa Gate
Oakville, Ontario
Step into modern comfort and elegance with this bright and spacious 2-bedroom, 2-bath condo townhouse. Featuring soaring 9-ft ceilings, this carpet-free, freshly painted home is loaded with upgrades, including a brand-new dishwasher, sleek stainless steel appliances, granite countertops, and a stunning glass shower. What makes this home truly special? It comes with its own private built-in garage, plus an extra parking space on a private driveway rare and valuable find! With plenty of storage and an oversized locker, you will have all the space you need. Nestled in a coveted neighborhood, this home offers top-rated schools, easy access to Bronte Creek Provincial Park, nearby hospitals, and seamless connectivity to Hwy 407, 403, and Bronte GO. (id:47351)
502 - 2961 Dufferin Street
Toronto, Ontario
Newly Renovated modern 1-Bed, 1-Bath Condo in a Safe & Convenient Location! Don't miss out on being the very first to enjoy this newly renovated and upgraded space! Step inside and be greeted by a brand-new kitchen, featuring full-size stainless steel appliances, a large center island, quartz countertops and plenty of storage. The open-concept living space is complemented by new vinyl plank flooring throughout, and a walkout to the south-facing balcony which exudes natural light. The fully renovated bathroom boasts a large walk-in shower and new matching fixtures. The unit also includes an underground parking spot and a locker (located on the same floor as the unit!) for added storage. The neighbourhood offers unbeatable convenience with major retailers like Yorkdale Mall, Costco, Walmart, Home Depot, and Canadian Tire just minutes away. Additionally, you'll find independent grocers including Lady York Foods, and a diverse array of dining options, ensuring everything you need is right around the corner. Quick access to Lawrence West Station, highways 401 and 400, and Toronto Pearson Airport makes commuting and travel a breeze. ***Don't miss the FLOOR PLANS & VIRTUAL TOUR!*** (id:47351)
1601 - 155 Legion Road N
Toronto, Ontario
This stunning condo offers an exceptional living experience. With sleek, modern cabinetry and a stylish backsplash, the space strikes the perfect balance of charm and functionality. The open-concept layout allows natural light to fill every room. Beyond the unit, an incredible selection of amenities awaits, including an outdoor pool and spa, an indoor spa, a fully equipped gym, and soothing dry saunas in each changing room. The real highlight, however, is the stunning panoramic view that turns every sunrise and sunset into a breathtaking spectacle. This isn't just a home its a peaceful retreat above the city. Don't miss out on the chance to experience it firsthand. (id:47351)
303 - 42 Mill Street
Halton Hills, Ontario
Live the upscale lifestyle you've been dreaming of in this beautifully designed 897 sq ft 1-bedroom, 2-bath suite in the coveted 42 Mill Street, nestled in the heart of downtown Georgetown. This boutique residence offers the perfect blend of luxury, convenience, and small-town charm. Step outside and enjoy everything downtown has to offer, walk to your favorite restaurants, browse unique shops, catch local entertainment. Commuting is a breeze with the GO station just moments away, getting you downtown in no time. Inside, this suite impresses with hardwood floors throughout and a bright, open-concept layout that's both modern and inviting. The sleek kitchen is a chefs delight, featuring built-in Bosch appliances, an oversized quartz island with seating, and high-end finishes perfect for casual dining or entertaining. The sun-filled living room flows seamlessly to your private balcony a peaceful spot to relax and unwind. The spacious primary bedroom offers a generous walk-in closet and a luxurious spa-inspired ensuite with double sinks and an oversized glass shower. Additional highlights include a stylish guest bath and full-sized ensuite laundry for your convenience. Take advantage of the buildings exceptional amenities: fitness centre, party room, pet spa, and an elegant outdoor lounge with BBQs and fire tables, perfect for entertaining or relaxing under the stars. Enjoy EV parking on the main level and experience modern condo living in a vibrant, walkable community. 42 Mill Street isn't just a place to live its a lifestyle. **EXTRAS** High Ceilings, Pot Lights, Hardwood Floors, Quartz Counters, Oversized Windows, Built-In Appliances & Breakfast Bar. (id:47351)
31 Badger Drive
Toronto, Ontario
Nestled in the sought-after Stonegate-Queensway neighborhood, this spacious 3-bedroom home boasts hardwood floors throughout and freshly painted main floor. Featuring large principal rooms and an inviting open-concept L-shaped living and dining area, this home offers both comfort and functionality. A separate entrance leads to a finished basement, adding versatility to the space. Conveniently located near schools, parks, transit, and shopping, this home is perfect for families and professionals alike. Front porch and steps recently parged. (id:47351)
10 Fern Street
Brampton, Ontario
This is An absolute Showstopper! Priced to sell immediately! This stunning, fully renovated 3-bedroom home offers modern living with style and comfort. The main level features bright and spacious rooms, Dining and Living room perfect for relaxing or entertaining. The property includes a fully finished basement with its own bedroom, kitchen, and bath ideal for guests, a rental opportunity, or extra family space. Step outside to enjoy the two-tier deck, providing plenty of space for outdoor gatherings or simply unwinding in privacy. The convenience of a 2-car garage adds to the appeal, offering ample storage and parking.This home is the perfect blend of modern upgrades, functional space, and convenience. Don't miss the chance to make it yours! (id:47351)
904 - 1360 Rathburn Road E
Mississauga, Ontario
Welcome to this prestigious, quiet, and sought after community at The Compass. With two bedrooms and two full bathrooms, suite 904 is a spacious and bright corner unit with clear unobstructed panoramic North East Views of Toronto and Mississauga. With 1115 sq. ft. of living space, the unit features an open-concept practical layout with floor to ceiling oversized windows. The spacious gourmet kitchen features granite counter tops, pull out pantry, soft close drawers, stainless steel appliances, and a large breakfast island/dining bar. There are two generously sized bedrooms, both sun filled including built-in closet organizers and shelves, with the primary bedroom showcasing a private 4-piece ensuite, and walk in closet. Second bathroom is tastefully renovated with a unique vanity and full stand up shower. Crown moulding, laminate, and sliding glass doors throughout. En-Suite Laundry. This unit has been meticulously maintained and is in excellent condition. 1 Parking 1 Locker. Condo fee includes all Utilities (Heat, Hydro, Water, AC, Cable, Internet)!!! **EXTRAS** Walking distance to Rockwood Mall, restaurants, bakeries, cafes, shopping, with easy access to QEW/401/403 highways (10 minutes to PearsonAirport), public transit (Rathburn bus directly to Islington subway station), Square One + More. (id:47351)
20 Fleming Avenue
Brampton, Ontario
Nestled at the end of a Cul de sac - Fantastic curb appeal and unique layout invites you to this well loved Home located on this Quiet Street & Neighbourhood. Backs Onto Walking Trails-Previous Railroad Tracks No Longer In Use. Built On A Premium Pie-Shaped Lot with Lots Of Natural Day Light enveloping this 2350 Sqft ( as per MPAC) home. Open Concept Wide Living Room With Large Windows, Open Concept Updated Kitchen With Stainless Steel Appliances & Extended Tall Cabinets, Full Size Dining Area W/Out To Backyard new Deck with Garden Shed To Enjoy Those Gardening Summer Days And Long Summer Nights.Family Room With Cozy Fireplace For those long winter evenings. Hardwood Stairs Leads To generous size Bedrooms With Capacious Primary Bedroom and 4 Pcs Ensuite, Loft Space Can Be Used As Office. Finished Basement With Open Concept Rec Room, Full Washroom & Workshop. Quiet Street And Wonderful Neighbourhood To Raise Your Family Private Treed Backyard parking for 3 cars width wise NOT tandem. Walking Distance To Go Station, Gage Park And All The Amenities. New Deck 2024, Painted Primary bedroom, Second bedroom and upper washroom, New flooring on main living room, primary bedroom and second bedroom 2024, New Laminate flooring on a portion of the basement 2025. (id:47351)
7 - 185 William Duncan Road
Toronto, Ontario
Located in the heart of the highly popular Downsview Park Neighbourhood, this light-filled CORNER unit Condo Townhouse condo Featuring a large rear patio. REVERSED PIE shaped unit, widens towards the back to allow more space in the bedrooms. See attached floor plan for details. Two well-sized bedrooms, den/office, 4 piece bathroom, open concept kitchen with a gorgeous custom island for meal prep and family dinners for you to enjoy. Featuring luxury vinyl plank flooring throughout, an updated bathroom. Walk to the park pond, playgrounds & farmers market. Mins from York University, Yorkdale Shopping Centre, local eateries, and more! Enjoy all the city has to offer with a community feel. Enjoy the Greenery of Nature in the Area Yet have Easy Access to The Subway, Schools, Highway & Walking Trails. (id:47351)
1372 Division Road E
Severn, Ontario
INDULGE IN LUXURY ON 2.1 ACRES WITH SHARED OWNERSHIP OF A LAKE & BREATHTAKING VIEWS! Enter a realm of unrivalled elegance and awe-inspiring beauty! This jaw-dropping executive bungalow, set on 2.1 private acres, offers an extraordinary lifestyle with shared ownership of a human-made lake and 32 surrounding acres. The lake is perfect for swimming, stand-up paddleboarding, kayaking, winter hockey, or skating while stocked with smallmouth bass. Just moments from Simcoe County Forest trails, snowmobile trails, skiing, and outdoor adventures are at your doorstep. The curb appeal is simply unmatched, from the striking stone and board-and-batten exterior to the lofty peaked rooflines. Inside, nearly 4,600 finished square feet of open-concept living space showcases expansive lake views through large windows, highlighted by exquisite Brazilian cherry flooring and elegant tray ceilings with pot lights. The heart of this home is the high-end chef's kitchen, with granite countertops, top-tier appliances, an abundance of cabinetry, and a large island with seating. The spacious primary bedroom features a private deck, a walk-in closet, and a luxurious 5-piece ensuite. The custom, one-of-a-kind wrought-iron staircase gracefully leads to the walkout basement, where you'll find radiant heated floors, a spacious rec room with a bar area, three bedrooms, an indoor spa/hot tub room, and a full bathroom. Step into the 3-season Muskoka room for the ultimate in relaxation and entertaining. A triple car insulated and heated garage with high ceilings, a circular driveway with ample parking, and significant updates like newer shingles, A/C, and a boiler hot water tank for radiant heat make this a truly exceptional property. Live the life you've always dreamed of in a home that has it all! (id:47351)
9 Amsterdam Drive
Barrie, Ontario
BRAND NEW 4-BEDROOM DETACHED HOME IN A THRIVING COMMUNITY! This never-lived-in Ventura East Community by Honeyfield Winslow Model is packed with premium builder upgrades and offers 2,302 sq. ft. of living space. Nestled in a master-planned community, enjoy access to walking trails, bike paths, a 12-acre sports park, minutes from Hwy 400, schools, shopping, Barrie GO, waterfront, Friday Harbour Resort and golf. The striking exterior and covered front porch set the tone for the impressive interiors. A double-car garage with inside entry to the mudroom plus a no-sidewalk allows for parking for 6 vehicles. Inside, thousands have been spent in builder upgrades including upgraded paint, a stair and trim package, and composite wood and tile flooring. The open-concept kitchen features Caesarstone quartz countertops, a breakfast bar that seats 6, a chimney-style stainless steel range hood, a herringbone tile backsplash and an undermount sink. A spacious walk-in pantry keeps everything organized, while the breakfast area with an 8 sliding door extends the space to the back deck. The inviting great room boasts an elegant gas fireplace with a marble surround, 4 LED pot lights with a dimmer switch, smooth ceilings, and oversized windows. The primary suite is complete with a large walk-in closet and a luxurious 4-piece ensuite featuring a Caesarstone quartz countertop, dual sinks, a frameless glass shower with a built-in bench and a storage niche. All four bedrooms feature walk-in closets. The main bathroom has a quartz topped vanity, a shower with a built-in niche, and a separate water closet. A convenient second-floor laundry room includes a clothes rod and overhead cabinets. Additional highlights include a 200-amp panel, a rough-in conduit in the garage for a future EV outlet, a 3-piece rough-in for a basement bathroom, a bypass humidifier, heat recovery ventilator and central A/C, 24 basement windows, and a rough-in for a central vac. Plus, enjoy a 7-year Tarion warranty! (id:47351)
2 Reillys Run
Springwater, Ontario
Top 5 Reasons You Will Love This Home: 1) Nestled in a highly sought-after executive community, conveniently located near top ski and golf resorts, making it perfect for outdoor enthusiasts; also, with parks, basketball courts, and tennis courts nearby, your family will have plenty of recreational options right at their doorstep 2) Family-friendly neighbourhood known for its welcoming atmosphere, with excellent school bus routes and proximity to parks, your children will thrive in a community that values family and provides ample space for play and social activities 3) Raised bungalow featuring a separate entrance from the garage, providing the perfect setup for in-law accommodations or additional rental income, alongside a basement accentuated with high ceilings and complete with a full bathroom, bedroom, and a home theatre, creating a comfortable and private space for extended family or guests 4) Step into your own private retreat with a beautifully landscaped backyard featuring an inground saltwater pool, an enclosed hot tub, and a 2-piece bathroom in the pool house, while backing onto a treed area, you can enjoy tranquility and privacy while entertaining or simply relaxing 5) This home boasts a large eat-in kitchen equipped with high-end appliances and granite countertops, along with freshly painted walls, 9' ceilings throughout, recent energy-efficient upgrades including a new high-efficiency furnace and heat pump/AC, and a spacious 3-car garage offering ample storage for vehicles and recreational toys. 3,443 fin.sq.ft. Age 19. Visit our website for more detailed information. (id:47351)
2957 3/4 Sunnidale Side Road
Clearview, Ontario
Luxury in New Lowell. This incredible, fully finished bungaloft sits on 2 acres & offers 5028 finished sq ft of high end finishes and custom features sure to impress even the most discerning buyer. The home was designed with families & entertaining in mind & boasts an open concept main floor that allows natural light to pour in through the expansive floor-to-ceiling windows from every angle. The custom details, including reclaimed hardwood floors, cathedral ceilings, & see through, double sided fireplace, create a warm and inviting ambiance throughout the living space. The custom kitchen features large epoxy-top island with seating, lots of cupboard space as well as built in pantry. The primary bedroom is spacious & features a large walk in closet. The 6 pc ensuite has a freestanding tub as well as a walk in shower w/ double shower heads. Main floor also offers 3 additional sizeable bedrooms, jack and jill bathroom, a 3rd full bathroom for guests & large mudroom/laundry room that walks outs to insulated, oversized double car garage. Bonus loft space offers many potential uses including second living room, space for teens, playroom and/or (wo)man cave. The basement walks up to the garage, is fully finished and offers more than 2000 sq ft of extra living space. The walk in wine cellar is sure to be a conversation piece at every party. Gym space with custom built ins, large rec room, modern bathroom & an additional large room, currently used as an office but easily another bedroom with the addition of a closet. The exterior of the home is exceptional with fantastic curb appeal, paved driveway and parking for large families & all of your guests. The level yard is private and offers lush grass, thanks to the in-ground sprinkler system w/ 70 heads. Be sure to check out the virtual tour link for additional photos and floor plans. Additional feature list available. This exceptional property truly offers the perfect blend of luxury, comfort & unparalleled beauty. (id:47351)
