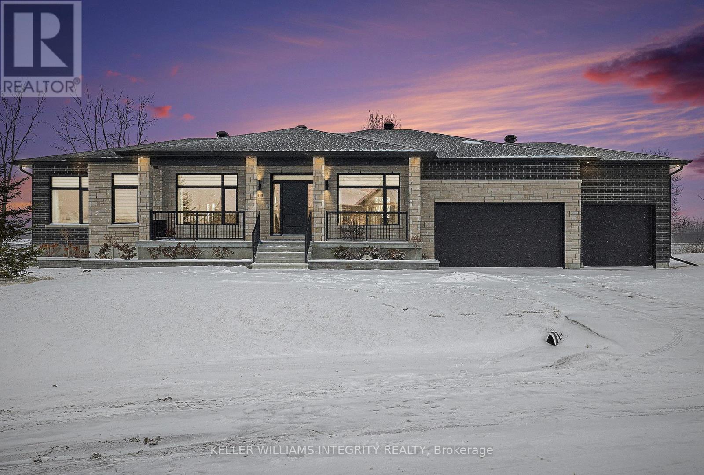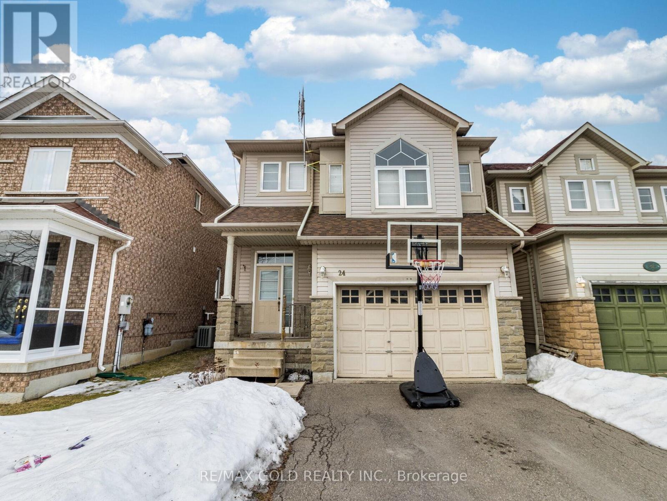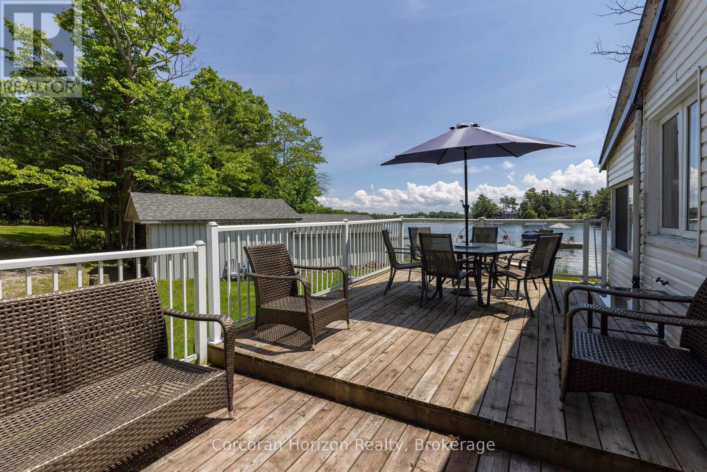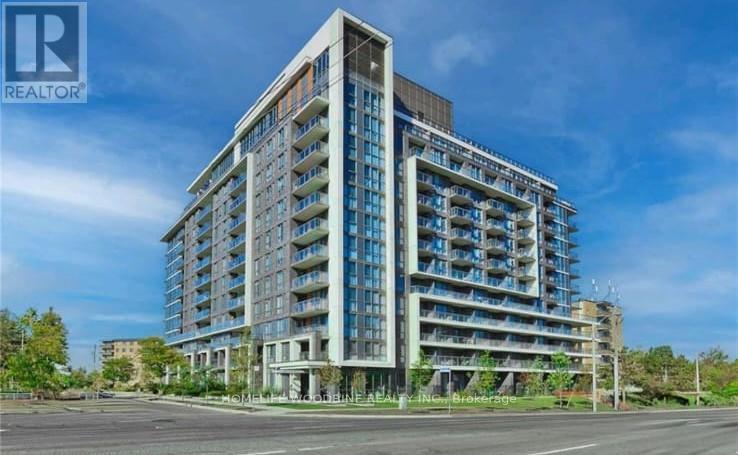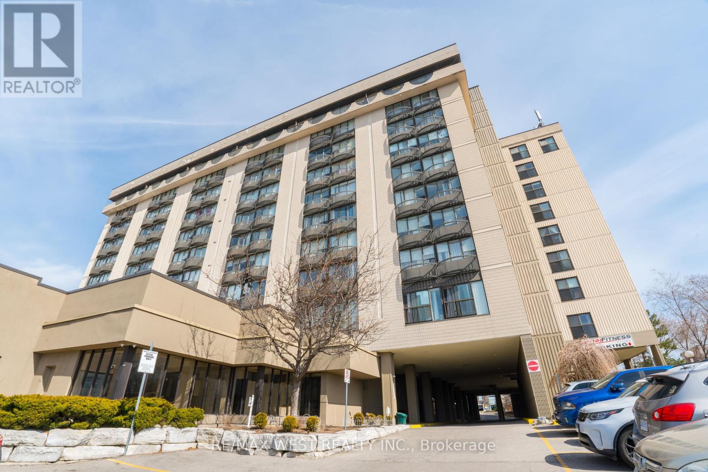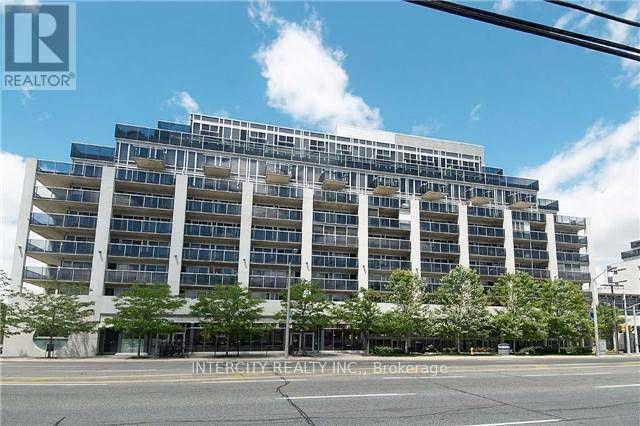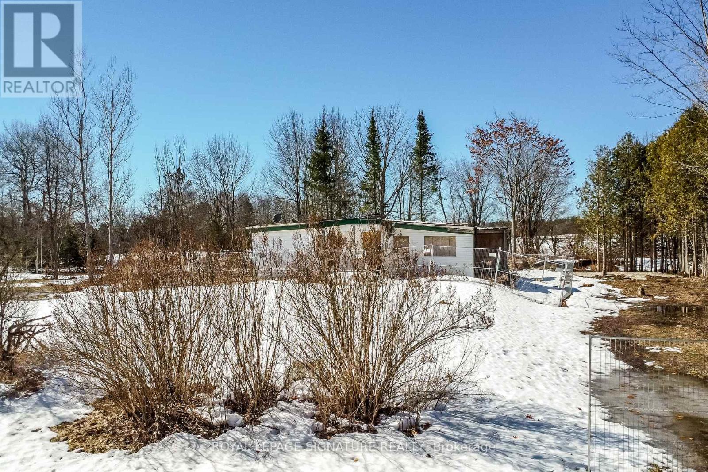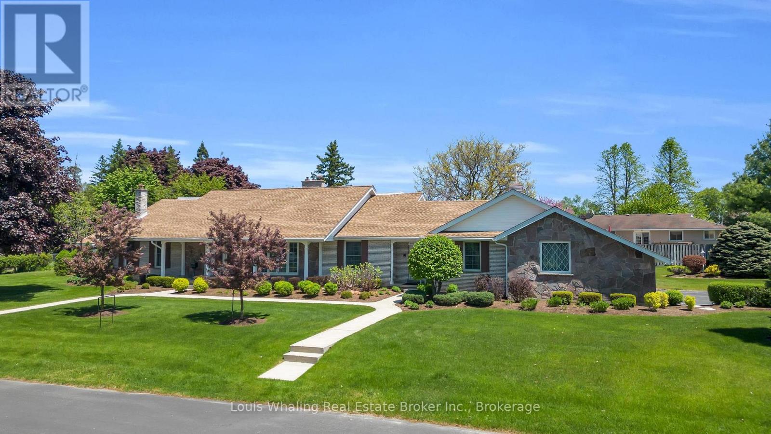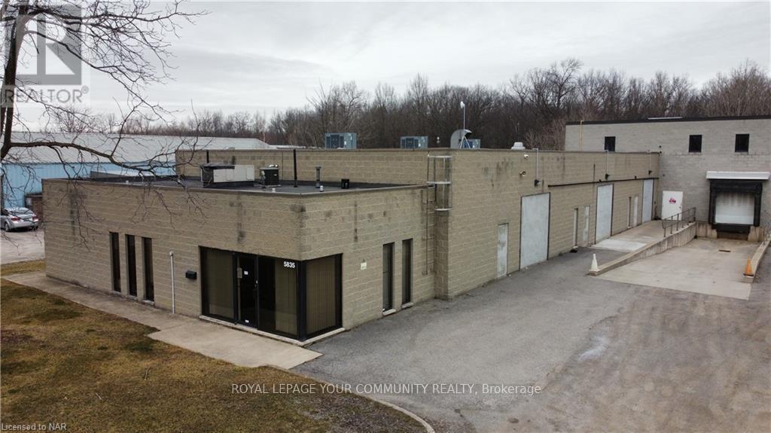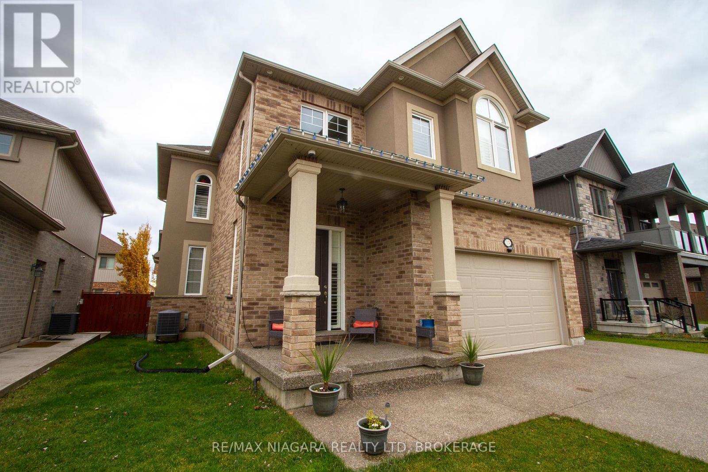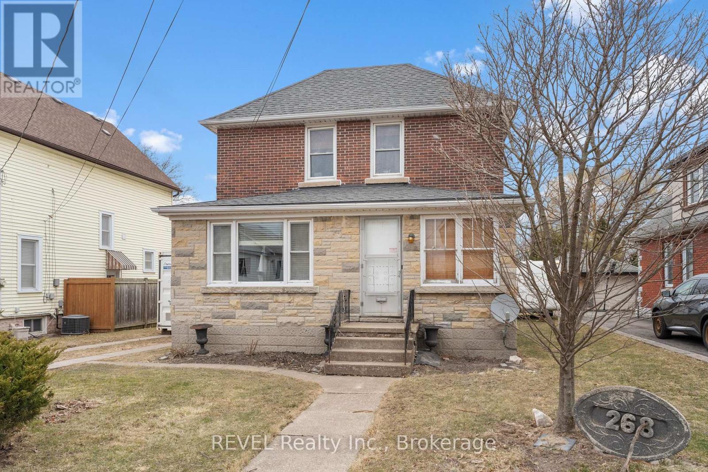308 Autumn Meadow Way
Ottawa, Ontario
Step into timeless elegance in the heart of Maple Forest Estates a perfect balance of modern luxury and natural serenity. From the moment you arrive, you'll be captivated by the charming covered front porch and breathtaking views over a protected 100-year floodplain and the serenity of no rear neighbours. The open-concept kitchen is a chef's dream, featuring an eat-in island, concealed canopy hood fan, dual-fuel range with a gas stove and electric oven, elegant tiled backsplash, wide plank-engineered hardwood, and custom soft-close cabinetry. Relax by the large fireplace with a stunning tile mantle, creating a cozy and inviting focal point edified by the custom built-in bookshelf. The spacious primary bedroom includes a walk-in closet with a stylish board and batten accent wall, a luxurious ensuite with a soaker tub, three-foot tile flooring seamlessly extending into the walk-in shower, and a his-and-hers floating vanity. Thoughtfully curated finishes throughout the home include stamped ceramic and custom porcelain tiles, flush-mount venting, and updated lighting. The finished basement provides additional living space, featuring a cozy recreation room, a tool room, and a large storage area to suit all your needs. Enjoy the beautifully landscaped yard with nine planted trees, raised garden beds, and a full irrigation system. The covered rear deck is perfect for entertaining or relaxing while soaking in the serene views. A whole-home automatic Generac generator, double sump pump, and a spacious three-car garage with high ceiling to ensure convenience and peace of mind. Located just two minutes off the 416, this home offers the perfect combination of country charm and city convenience. Major amenities, shopping, and dining are just 12 minutes away, making this property ideal for any lifestyle. Don't miss the opportunity to own this elegant, thoughtfully designed home in Maple Forest Estates! Schedule your private showing today. (id:47351)
24 Bramoak Crescent
Brampton, Ontario
Welcome to 24 Bramoak Crescent! This bright and spacious 3-bedroom, 3-bathroom home offers approx.1790 sq. ft. of living space (per MPAC) in a highly sought-after area. A perfect combination of comfort and potential, this home features a well-appointed floor plan with ample space for both relaxation and entertaining. Open Concept Living & Dining Area with laminate flooring flows throughout, creating a welcoming atmosphere. Spacious Kitchen includes a breakfast area and a walkout to a nice deck overlooking a fully fenced backyard perfect for outdoor activities and family gatherings. Cozy Family Room Complete with a gas fireplace, ideal for chilly evenings. Large Primary Bedroom Includes a 4-piece ensuite and a walk-in closet. Unspoiled Basement Direct access from the garage to a full basement thats ready for your personal touch. This home offers both a comfortable living space and exciting potential for renovation or customization.. Great Location Close to schools, places of worship, and shopping convenience at your doorstep! (id:47351)
68 Wolverine Beach Rd
Georgian Bay, Ontario
Step into your ideal summer getaway just 1.5 hours north of the GTA! This charming 2-bedroom, 1-bathroom cottage awaits, showcasing a cozy atmosphere. With this property, maintenance is a breeze. The kitchen features wrap-around windows with views of the lake, while the living room invites relaxation and stunning views of the bay from its attached deck. Enjoy southern exposure for abundant sunlight with awe-inspiring sunsets and a shallow, sandy shoreline perfect for the family. Nestled in a tranquil spot with minimal boat traffic, this cottage promises peace and enjoyment. (id:47351)
15 Mowat Street Unit# 14
Kitchener, Ontario
Welcome to 15 Mowat Blvd– an Immaculate 1 Bedroom Apartment in Country Hills. This unit is bright & spacious and features newly renovated Kitchen & Bathrooms and is carpet free! You will appreciate all this unit has to offer including SOFTENED WATER, onsite laundry on parking spot included, BALCONY, & freshly painted & newer flooring throughout. And to top it off, the rent is ALL INCLUSIVE of utilities – heat, water & hydro!! Located close to transit, shopping & expressway – this apartment won’t last long! Shows AAA+ (id:47351)
904 - 30 Canterbury Place
Toronto, Ontario
*** Welcome Student/New Comer*** Rarely End- Corner Unit| Splitted 2 Bedroom + 2 Full Baths Located At Heart Of Yonge/Finch | |ncredible Panorama Northeast View | 9 Ft Ceilings+Natural Light Throughout | floor-Ceiling Windows Throughout | Laminated Floors|granite Countertop | A gas-line hookup for your BBQ Boutique | Modern Condominium With 24 Hr friendly Concierge | Steps To Yonge Street Bus Stop, Shopping & Restaurants | Close with Finch Subway. (id:47351)
312 - 80 Esther Lorrie Drive
Toronto, Ontario
Bright Corner Unit with Large Balcony Pristine and Move-In Ready! This spacious 2 bedrooms plus den, 2-bathrooms apartment effortlessly combines luxury and comfort. The open-concept living space is bathed in natural light from expansive floor-to-ceiling windows. The elegant living room seamlessly flows onto a private balcony, offering unobstructed, stunning sunset views of the city. The modern kitchen boasts a stylish backsplash, perfect for those who love to cook. The versatile den can serve as a home office or additional living area, while the unit also features convenient ensuite laundry and two chic four-piece bathrooms. Cloud 9 offers residents exceptional resort-like amenities, including a rooftop BBQ patio, 24-hour concierge and security services, a heated swimming pool, a large party room, and a fully equipped gym. Ideally located just minutes from Hwy 401 & 427, public transit, Pearson Airport, Etobicoke General Hospital, shopping, top-rated schools, and the beautiful Humber River Ravine Trails right outside your door. Your dream home is ready for you! (id:47351)
Level 1, Unit 13 (Ne-5) - 9205 Yonge Street
Richmond Hill, Ontario
Introducing the perfect canvas for your retail dreams at Yonge and 16th! Retail Unit NE-5 on Level 1, Unit 13 awaits your creative touch. With 765 Sqft of space and a rentable area of 886 Sqft, this unfinished unit offers endless possibilities for design and style. Imagine the potential! Plus, enjoythe convenience of public underground parking exclusively for retail stores. Don't miss out on this remarkable opportunity to bring your vision to life. (id:47351)
3512 - 501 Yonge Street
Toronto, Ontario
This Exquisite Corner Unit Offers The Perfect Blend Of Space, Light, And Modern Elegance. Boasting Three Generously Sized Bedrooms, Each Framed By Floor-To-Ceiling Windows, The Residence Is Bathed In Natural Light Throughout The Day. The Open-Concept Kitchen Flows Seamlessly Into A Spacious Living Area, Extending Onto One Of Two Expansive Balconies That Showcase Breathtaking And Unobstructed South And West City Views. Two Well-Appointed Full Bathrooms Enhance The Comfort And Functionality Of This Exceptional Home. Ideally Situated In The Heart Of Downtown, This Residence Offers Unparalleled Accessibility, Just Steps From Wellesley And College Subway Stations, Premier Dining, Upscale Grocery Stores, Renowned Hospitals, And The Tranquility Of Queen's Park. With A Short Commute To The University Of Toronto And Toronto Metropolitan University, Convenience Is Truly At Your Doorstep. Completing This Refined Urban Retreat Are One Parking Space And One Locker, Along With An Array Of World-Class Amenities, Including A 24-Hour Concierge, State-Of-The-Art Fitness Center, Yoga Studio, Outdoor Pool, Elegant Party Room, Recreation Lounge, Pet Spa, And A Private Theatre Room. A Truly Sophisticated Sanctuary To Call Home. (id:47351)
110 Gray Willow Place
Ottawa, Ontario
CHEO Dream Home situated on a vast ravine lot in Manotick Estates! Every aspect of this home was designed to perfection with professional landscaping & high quality finishings throughout. Grand foyer with high ceilings, open to a formal dining room & living room with beautiful ceiling beams & a gas fireplace with mantelpiece. Eat-in chefs kitchen comes with built-ins & exquisite mill work. Coffered ceilings in the family room with a barn board feature bringing warmth into the home. Main floor office. 2 entrance staircases to the primary suite includes a large walk-in closet, balcony overlooking the creek & 5piece ensuite with large soaker tub, glass shower & double sinks. Entertainers' basement replete with a wet bar, home theatre, games room, sauna, gym & a temperature-controlled wine cellar. The backyard oasis offers an in-ground heated saltwater pool, covered cabana with a wood fireplace & sitting area + a putting/chipping green. Beautiful stone driveway, walkways & expansive triple car garage - a true must see! (id:47351)
529 - 2737 Keele Street
Toronto, Ontario
Are you a first-time homebuyer? Look no further! - Perfect for First-Time Buyers or Investors! This Unit Features 608 Sq.ft, 1 Bedroom 1 Bath with Ensuite Laundry, Including 1 Parking & 1 Locker with 24 Hour Concierge. Open concept Floorplan, nicely well kept! You'll find yourself close to schools, parks, Humber River Hospital Across Street, Tim Hortons, Shoppers Drug Mart, and access to the conveniences of everyday life. Commuting? No problem! T.T.C. @ Doorstep, 1 Min bus ride To Subway! Located Next To 401/400/427/Airport. (id:47351)
712 - 1050 The Queensway Avenue
Toronto, Ontario
Great Location! Close To Everything You Need !! Gorgeous Unobstructed Sunset Views! Preferred Side of Building (no street noise); oversized balcony with small herb garden. Spacious 1 bedroom + den (can be used as a small bedroom). Open Concept, functional layout. Bedroom has walkout to balcony, bathroom has glass shower door + Led medicine cabinet. Spacious kitchen with full size appliances !! Building has concierge, lap pool, sauna, party room & gym. Ample visitor parking. Unit comes with 2 lockers & 1 underground parking spot. Public transit at your door & main highway minutes away. Short drive to Lake Ontario! **EXTRAS** 2 Storage Units & 1 Underground Parking Spot (id:47351)
37 - 35 Albion Street
Belleville, Ontario
Welcome to 35 Albion, Belleville a charming two-storey condo just steps from the Moira River and downtown Belleville. Offering the ultimate convenience of condo living, this home is ideal for retirees, busy professionals, or anyone looking to enjoy a low-maintenance lifestyle. This spacious condo features a fantastic layout with three bedrooms, two bathrooms, and a finished basement complete with a cozy family room. The single-car garage provides inside entry, adding to the convenience. Condo fees cover snow removal, lawn maintenance, and other exterior upkeep, leaving you free to focus on what matters most. Ample visitor parking is available, making it easy to host friends and family. Located just five minutes from Highway 401, this property combines the comforts of home with excellent access to shops, restaurants, and more. Don't miss the opportunity to live in this prime location with all the perks of condo living! (id:47351)
2322 N Orr Lake Road
Springwater, Ontario
Discover the perfect opportunity to build your dream home or four-season cottage on this expansive 205 ft x 199 ft lot, nestled in a peaceful setting with convenient access to Highway 93. A charming creek runs along the back of the property, creating a serene and natural retreat. This prime location is just a short walk to public access at Orr Lake and only minutes from a public boat launch. Enjoy proximity to golf courses, ski hills, and Simcoe County trails, perfect for hiking, hunting, fishing, and dirt biking. The existing structure must be removed by the buyer at their expense, along with property cleanup. The property is being sold "As Is, Where Is." This is a rare opportunity to own a sizable lot in a sought-after location, surrounded by nature yet close to essential amenities. (id:47351)
543a Parliament St Street W
Toronto, Ontario
Looking for the perfect location for your business? This high visibility commercial unit in the heart of Cabbagetown offers an excellent opportunity for retail, office or service-based businesses. Over 50 feet of frontage on Parliament St Available for Lease just south ofWellesley. Right Sized and Clean Main Floor Retail Unit with lots of natural light. Hub formajor development with lots of traffic nearby. Perfect for a small cafe, service based business or speciality retail. (id:47351)
241 4th Avenue
Hanover, Ontario
This beautifully unique property was built in 1975 by Whaling Home Construction and is Situated on a 205'x131' lot, located in a quiet residential area and truly is a rare find. The outside oasis consists of professionally landscaped grounds with a large "L" shaped pool and concrete patio with stone wall privacy fence that creates all the privacy you could want on this estate home nestled on 3 in-town lots. 4 bedroom home with principal bedroom on the main floor, 3 fireplaces located in the library, living room and family room, formal dining room, grand foyer with cathedral ceiling & beautiful curved staircase, loft over looking the foyer. Updates include windows & doors through out, new roof (2016), new electrical panel (2016), new pool liner & equipment (2016). This home has been well maintained and offers many more features! (id:47351)
183 Walker Road
Pelham, Ontario
Rare find! This luxurious award-winning home, complete with a 7-Year Tarion Warranty, was exceptionally crafted by the esteemed builder Stallion Homes. Situated in the heart of Fonthill, this property offers over 3,500 sqft of living space, featuring a 4-bedroom, 5-bathroom layout with a fully finished upgraded basement. Impeccable features abound, such as 9ft high ceilings in the main floor + basement, brick-to-roof build, Smart-Home technology, and a custom wall unit with LED inserts. The luxurious chef's eat-in kitchen features granite countertops, a walk-in pantry, and a separate wet bar. The spacious primary bedroom showcases a 4pc ensuite and a generously sized walk-in closet. Additionally, the 3rd bedroom boasts its own walk-in closet and shares a Jack & Jill ensuite with the 2nd bedroom, while the 4th bedroom features a private 4pc ensuite. The basement is also loaded with upgraded flooring, trim, a 3pc ensuite and you'll find plenty of room for entertainment. Convenience meets luxury with a spacious mudroom, separate side entrance, central vac rough-in, a 2-car insulated garage and the list goes on! With proximity to top-rated schools and all shopping amenities, this home displays modern luxury living coupled with small-town convenience. (id:47351)
1 Arbourvale Common
St. Catharines, Ontario
Introducing the magnificent newly built, NEVER LIVED IN, 1 Arbourvale Common; an extraordinary new detached residence nestled within an a new esteemed neighborhood in the Niagara Region, right at the lively core of St. Catharines. With attractions such as Niagara-On-The-Lake and Niagara Falls a short trip away, as well as merely minutes away from the highway and premier shopping destinations, this exceptional home offers seamless access to adjacent condominium amenities, including a future fitness center and effortless maintenance, making it a true sanctuary for discerning homeowners. Upon arrival, the refined elegance of Arbourvale, inspired by the timeless allure of French Chateau architecture, captures your attention. The striking Provence model greets you at the entrance, showcasing its distinctive charm. This luxurious bungaloft, complete with a finished basement, boasts an impressive 2,765 square feet of living space. From the soaring cathedral ceilings in the main floor bedroom to bespoke storage solutions, high-end fixtures, an electric fireplace, and beautifully stained solid oak stairs that complement the hardwood floors, every detail reflects unparalleled craftsmanship. Featuring 5bedrooms and 4.5 bathrooms, this residence offers private havens for all who are lucky to call this gem home, including custom walk-in closets in the master suite. The second-floor loft and finished basement recreation room provide ample space for entertaining, while the gourmet kitchen complete with a custom stainless steel sink, under-cabinet lighting, and exquisite quartz countertops is ideal for hosting memorable gatherings. With all the beauty, comfort, and luxury in your home, as well as everything you need outside of your home, your blissful future at 1 Arbourvale Common begins! ***CASHBACK ALERT! SECURE A $100,000.00 CREDIT OR CASHBACK ON CLOSING*** (id:47351)
1800+ Fifth Street
St. Catharines, Ontario
GOLDEN INVESTMENT* Opportunity (3 MULTI-PLEXES - Situated on Top of a 7 Acre Property) with AirBnb Permits in the Works and Potential to Build MORE! Calling All Investors, Developers and Opportunists A-like - Rare Opportunity! Located Close to Bustling St Catharines Commerce, and Surrounded by Vineyards and Orchards on a Quiet Dead End Road! Excellent, Long Term, and Stable Tenants, currently paying close to Market Rent (leases available for review)! Each Home has Been Lovingly Updated and Renovated! Please view list of Inclusions (attached) for All Updates, Renovations (Including Upgraded Plumbing and More) (id:47351)
5835 Progress Street
Niagara Falls, Ontario
A versatile 8,427 sq ft freezer warehouse in Stanley Ave Business Park that consists of a 5,000 sq ft freezer component, 1,229 sq ft shipping area, 969 sq ft office space (as-is condition) and 1,229 sq ft of upper level storage space. Strategically positioned, with easy QEW access and minutes from the US border. Serving a population of over 2 million within 1-hour drive, this location offers significant market reach, logistical advantage and access to labour pool. Low coverage ratio provides potential for future building expansion to suit the Buyer's business. (id:47351)
1258 Leslie Drive
Innisfil, Ontario
Detached 3 storey home with a huge top storey loft backing onto green space so no neighbours to the back! Sought after family friendly area of Alcona. This is a big house! Minutes to Innisfil Beach Park and all the great amenities on Innisfil Beach Rd. 5 bedrooms and 4 washrooms. You can easily add 2 more rooms in the loft if needed! Large spacious kitchen with stainless steel appliances, centre island, breakfast bar, big pantry, eat-in area and a direct access to the backyard. Two tiered backyard makes it great from entertaining and creating separate outdoor space! Elegant dark hardwood floors, two storey opening over the family room, second floor laundry, high ceilings and much more! This home has been well cared for and maintained by the current family. (id:47351)
341 Lakeshore Road
Niagara-On-The-Lake, Ontario
UNIQUE ! 3+1 Bedrooms with 2 full bathroom. This 2.47 acre country estate is far enough in the country to experience the quiet and privacy but still close enough to the city amenities. Just minutes from award-winning wineries, downtown NOTL and amazing farm fresh vendors, this home is an extremely rare find. Situated on top of a hill, picture having your own toboggan hill in the Winter, fully reconstructed 16' x 32' inground concrete pool and equipment and custom basketball court in the Summer. Beautiful large pergola with 12 x 12 Douglas Fir posts and natural gas hook up for BBQ. This house really has it all. Fully renovated top to bottom, inside and out; brand new windows, siding/ eaves with gutter guards, bathrooms, doors and flooring throughout. White oak staircases on main floors. Great room with open concept living and new kitchen boasts vaulted ceiling adorned with distressed beam, massive stone counter island with cooktop, all designed in the beautiful farmhouse style. Luxury appliances, elegant lighting and plumbing fixtures throughout. Family room with new efficient wood-burning fireplace insert. The basement is finished with a huge but cozy rec room and plenty of storage space. Stunning views from every single room! Not just decor; major systems updated too - natural gas, drainage, electrical, insulation, new furnace and AC, cistern with alarm and so much more. Nothing to do but to move in. (id:47351)
Upper - 248 Bertie Street
Fort Erie, Ontario
Welcome to your new home! This main floor unit offers a generous 1291 square feet of living space, providing ample room for you and your family to spread out and relax. Featuring 3 spacious bedrooms and 1 bathroom, there's plenty of room for everyone to have their own private space. The large kitchen is complete with all appliances included and a large window that lets in ample natural light. In addition, the in-floor laundry unit is also included and located on the main floor, making laundry convenient. Step into the bright and airy living space, perfect for entertaining guests or simply unwinding after a long day. The beautiful hardwood floors throughout add a touch of elegance to the home, creating a warm and inviting atmosphere. Located in a highly desired neighbourhood, this property is conveniently close to amenities, highway access, and schools. Everything you need is just a short distance away. One of the best parts of this rental is that gas and water are included in the rent, saving you the hassle of extra utility bills. Enjoy the comfort and convenience of having these essentials taken care of for you. This home also features parking and a large back yard to enjoy! Don't miss out on this fantastic opportunity to rent a spacious main floor unit in a desired neighbourhood. Contact us today to schedule a viewing and make this place your new home! (id:47351)
7174 Optimist Lane
Niagara Falls, Ontario
Welcome to Optimist Lane, located in the heart of Niagara Falls! This beautiful home is perfectly situated close to all essential amenities, including public transit and easy access to major highways, making it a convenient and prime location for your lifestyle. This spacious home offers 3 cozy bedrooms and 3 bathrooms, providing ample space for families or guests. The main floor features a bright and open-concept layout, perfect for modern living. The family room boasts an impressive open-to-below concept, creating a sense of grandeur and openness. Upgrades include a fully integrated inground sprinkler system, ensuring your lawn and garden are always lush and well-maintained. The property is also equipped with a security and surveillance system, offering added protection and peace of mind. Enjoy the outdoors in style with a covered back porch, ideal for relaxing or entertaining year-round. Inside, the home is finished with luxurious granite countertops in the kitchen and bathrooms, providing both beauty and durability. Throughout the home, you'll find stunning engineered hardwood flooring, adding elegance and warmth to every room. Whether you're hosting friends or enjoying family time, this home is designed for comfort, style, and convenience. With its thoughtful layout, modern upgrades, and ideal location, this home is ready to welcome you (id:47351)
268 Emerick Avenue W
Fort Erie, Ontario
Charming, 3 Bedroom, 2 bath home in north side of beautiful Fort Erie. Enjoy the massive back yard, or maybe even add an extra dwelling, or both. Plenty of room for both. This home has a detached garage, main floor laundry, second bathroom upstairs, and a long driveway for plenty of parking. It certainly checks a lot of boxes, at a great price ! Owner has already moved, so you can move in, anytime. Come see ! (id:47351)
