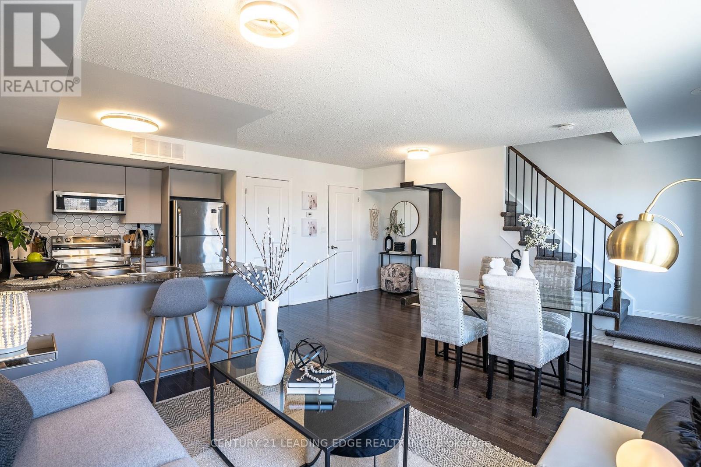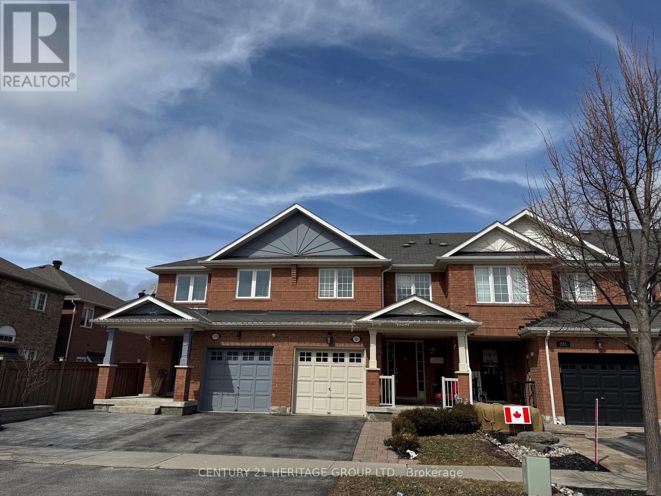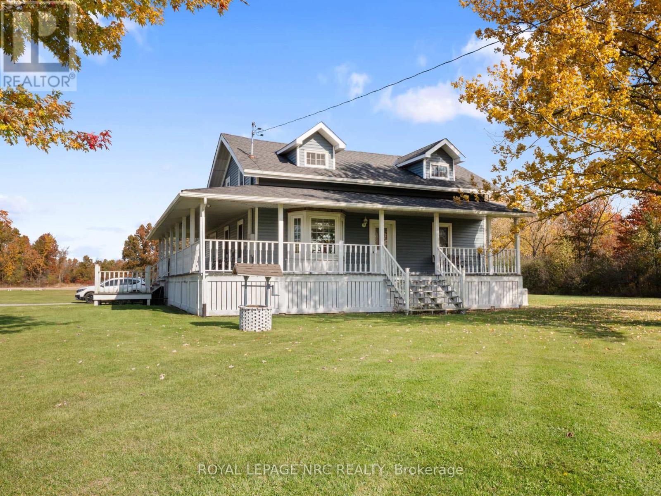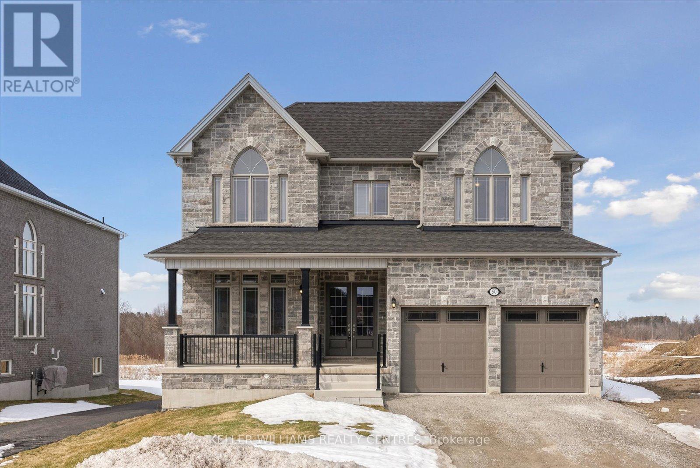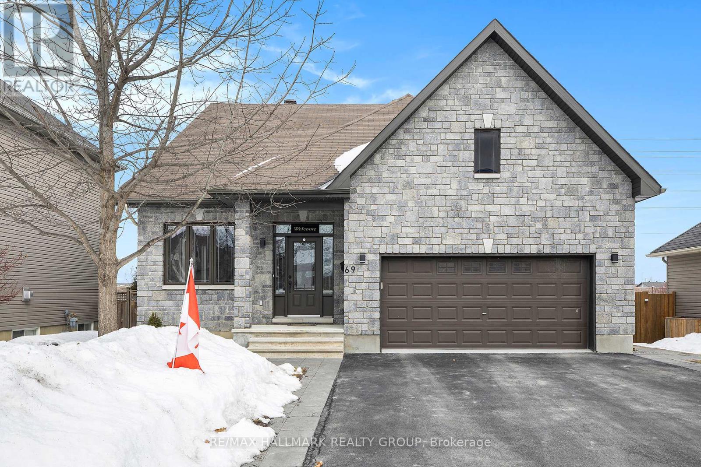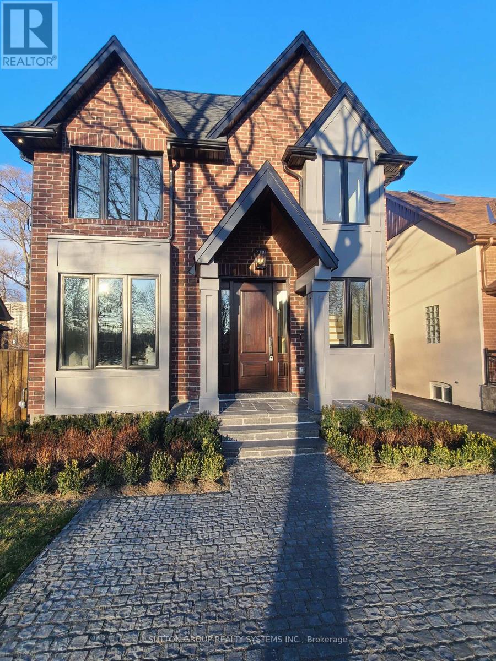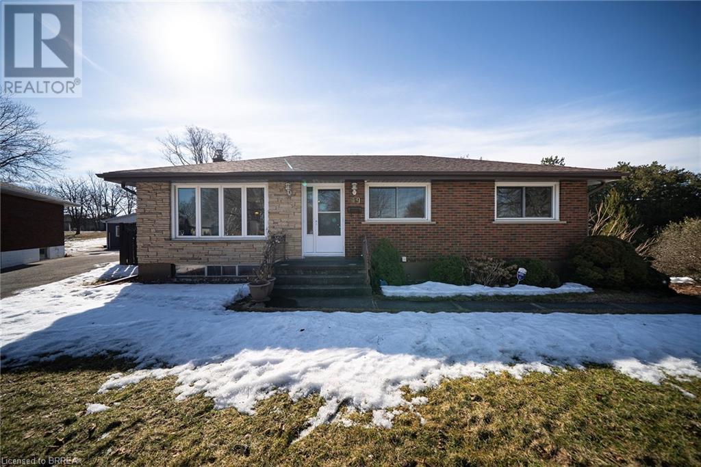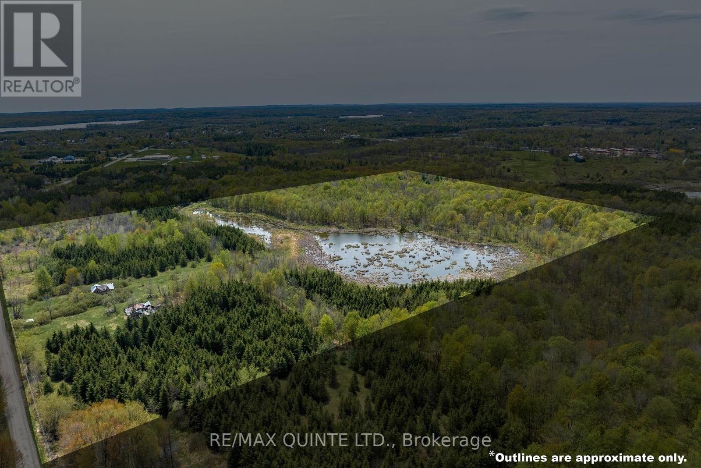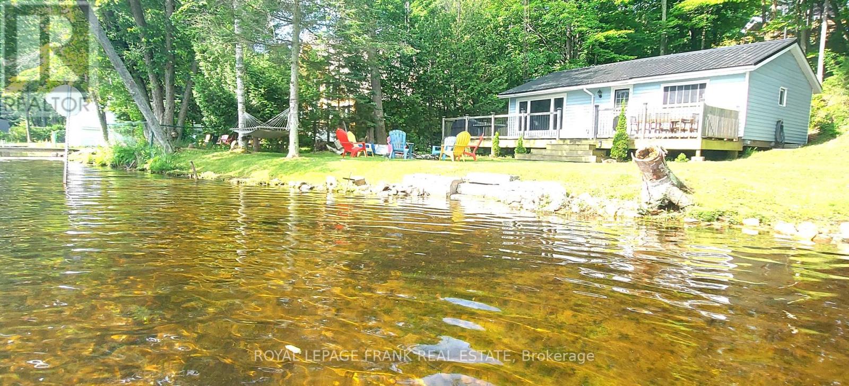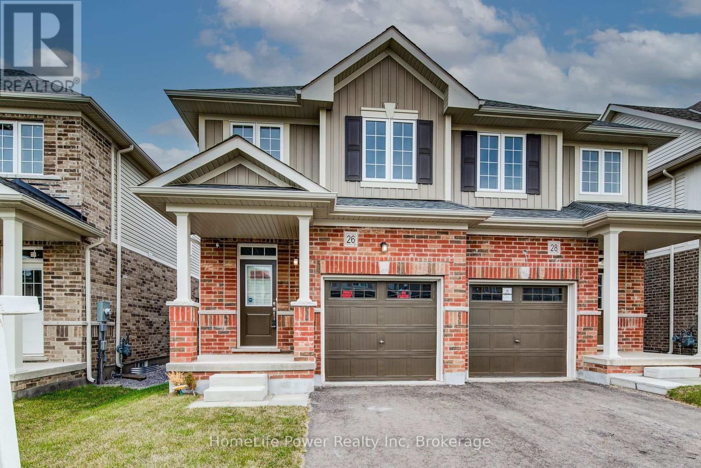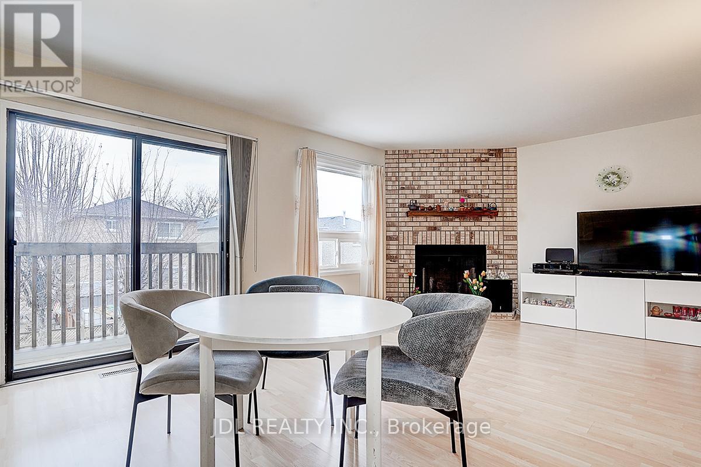2302 - 60 Shuter Street
Toronto, Ontario
3 Bedrooms With South East Views. Open Concept Kitchen Living Room -2 Full Bathroom, 869 Sqft. Ensuite Laundry, Kitchen Appliances Included. Engineered Hardwood Floors, Stone Counter Tops. (id:47351)
370 Hillcrest Avenue
Toronto, Ontario
Custom-Built Home In High-Demand Neighbourhood With Easy Access To Subway, 401, Bayview Village, Excellent Schools (Earl Haig Hollywood & St. Gabriel's). Very Well Maintained Home. Freshly Painted 1st and 2nd Floor (2024). New Pot Lights (2024). Prof. Soaring Two-Storey Ceiling In Living Room/Foyer. Master Retreat Ensuite, Skylight And W/O Balcony. All Bdrms Come With Ensuite Baths. W/O From Breakfast Room And Basement. Over 2000 Sq Ft Finished Basement Has Two Bedrooms, Sauna(As Is) (id:47351)
1009 - 43 Eglinton Avenue E
Toronto, Ontario
Welcome to a sun-soaked, beautifully renovated corner suite in the heart of Midtown's community of Yonge & Eglinton. A southeast-facing gem lovingly maintained by the same owners for seven years, offering the perfect blend of style, comfort, and convenience. Gorgeous hardwood floors add warmth and character to the open concept flow.The kitchen features Spanish porcelain tile, extended granite counters, and abundant cupboard space - no one ever complained about too much storage. A bright breakfast nook with stunning city views, the perfect spot for your morning beverage. Lrg main bdrm & deep double closets! Step onto your private balcony, take in the skyline or unwind in your renovated bathroom. Eglinton Subway Station is just steps away, and the upcoming Eglinton Crosstown Line makes commuting a breeze.You won't break a sweat accessing every amenity imaginable with a Walk Score of 99! Endless dining, shopping, entertainment, fitness studios, and cafes, including Yonge & Eglinton Ctr. Walk to over a dozen grocery stores and markets, outdoor escapes like Dunfield Park, Kay Gardner Beltline Trail & North Toronto Community Centre at Eglinton Park. Surrounded by prestigious neighbourhoods like Forest Hill, Leaside, Summerhill, & Rosedale, this location blends city vibrancy with residential charm perfect for exploring. Families will love the top-rated schools, with public, private, immersion, and religious options all within close reach. Quick vehicle access to Mount Pleasant Rd, DVP, & Hwy401 ensures seamless travel. Parking is at a premium in this area but you're covered with underground parking and a locker. A well-managed well-kept boutique residence to enjoy a quiet, pet-friendly atmosphere where 24-hour concierge greets you with a smile day or night. Unlike many buildings, utilities are included in the maintenance fees a rare and welcome bonus! Opportunity to own in one of Toronto's core communities.**EXTRAS** See attachments for more features & details (id:47351)
202 - 15 Foundry Avenue
Toronto, Ontario
Step inside this stylish upper-level stacked townhome in the vibrant Davenport Village, offering west facing park views and gorgeous sunset skies. Move-in ready and inviting with fresh paint throughout and a newly installed entryway carpet, along with upgraded light fixtures. The bright, open-concept main floor features a spacious living and dining area, along with a new kitchen boasting granite countertops and brand new stainless steel Samsung appliances (microwave, stove/oven, dishwasher, 2025). The primary bedroom includes a large walk-in closet, while the expansive upstairs loft is perfect for a home office or guest bedroom, and opens onto an oversized terrace complete with patio furniture and a BBQ ideal for enjoying golden-hour sunsets and outdoor entertaining. Located in a highly sought-after neighbourhood, your new home is just steps from Balzacs Coffee, Century Park Tavern, and the West Toronto Railpath. It's also minutes to Dufferin Mall, the subway, GO Transit, and schools, with easy access to downtown Toronto. Complete with underground parking and a locker, this is urban living at its best. (id:47351)
3 - 405 Glasgow Street
Kitchener, Ontario
Nestled within an exclusive enclave of eight luxury townhomes, this renovated residence offers a sophisticated, low-maintenance lifestyle tailored for discerning homeowners. With over 3,000 square feet of exceptional craftsmanship and high-end finishes, this executive townhome is designed for both comfort and style. An expansive foyer leads to a captivating living room featuring gleaming hardwood floors, abundant natural light, and a natural gas fireplace. A spacious main-floor home office provides the ideal setting for focused work or study. The standout kitchen is both functional and elegant, with timeless cabinetry, granite countertops, a large island, and premium appliances, including a Maytag range, JennAir fridge, and Miele dishwasher. Adjacent to the kitchen, the dining area seamlessly extends to a private deck and landscaped backyard perfect for entertaining. Upstairs, a wide hallway leads to three generously sized bedrooms, including a primary suite with a massive walk-in closet and a spa-like ensuite featuring a stand-alone soaker tub and a spacious glass walk-in shower. The finished lower level enhances the living space with a welcoming recreation room, a cozy wood-burning fireplace, a hobby room, a workshop area, and ample storage. Condo fees cover ground maintenance, snow removal, windows, doors, and the roof, ensuring effortless upkeep. The prime location adds to the homes appeal - just 2.5 blocks from Westmount Golf & Country Club and a short stroll to Belmont Villages vibrant shops, restaurants, and cafes. Nearby parks and the Iron Horse Trail provide tranquil green spaces for outdoor activities. With a quiet setting, premium finishes, and an unbeatable location, this home offers a refined and effortless lifestyle. (id:47351)
281 Penndutch Circle
Whitchurch-Stouffville, Ontario
Stunning 1600 Sq/Ft Freehold Townhouse in Stouffville with Covered Front Porch. Well Maintained W/Open Concept & Practical Layout. Gorgeous Two Story Ceiling Dining Room Open To Above. Open Concept Kitchen With Upgraded Cabinets, Breakfast Bar With Pendant Lights, Lots of Pot Lights. Hardwood floor Through ( Except the Primary BDRM). Sliding Door With California Shutters, W/O To Backyard. His/Hers Double Door Closet. Beautiful Backyard with lots of Perennials. Minutes To Go Station, Main St., Restaurants & Shopping. Must See! (id:47351)
120 Allegra Drive
Wasaga Beach, Ontario
Stunning Home In Wasaga Beach. Over 3100 Sqft .Sunny Southern Exposure. Main Floor Office. Over $120K Spent On Tasteful Upgrades. Smooth Ceiling Throughout. Level 6 Tile On Hallway & Kitchen. Extended Maple & Crown Mounding Cabinet On Kitchen. Centre Island. Coffered Ceiling On Dinning &Living Rm. Hardwood flooring On Main Floor & Oak Stairs. Quartz Counter Tops For Kitchen & Bas. Close To Beach, Schools, 2 Minutes To Hwy 26. (id:47351)
4426 Netherby Road
Niagara Falls, Ontario
Welcome to 4426 Netherby Road, a captivating country property set on nearly 34 acres of land. This idyllic home features a lovely wrap-around porch, perfect for enjoying the peaceful surroundings. The property also includes a separate shop equipped with a hoist, wood stove, and 220 hydro, ideal for any hobbyist or handyman. Step inside the main house to find a light-filled kitchen with large windows, a spacious living room, main floor laundry, and a convenient 2-piece bathroom. The primary bedroom and ensuite are located on the main level for added comfort. Upstairs, there are two more spacious bedrooms, a cozy loft area, and another a 3rd full washroom. The unfinished high basement with a separate walkout presents a blank canvas for customization for in-law suite or to suit your preferences. This home has been nicely updated with 200 amp breaker panel, hi-efficiency gas furnace and plumbing. This solid home also features a State of the art Generac backup generator if the power ever goes out. Don't miss the opportunity to make this beautiful property your own country retreat. Reach out to schedule a showing and experience the allure of country living at its finest! (id:47351)
86 Dunkirk Drive
St. Thomas, Ontario
Welcome to 86 Dunkirk Drive! This 1.5 storey red brick home awaits it's next family. Located in a fantastic spot within walking distance of St. Thomas Elgin General Hospital, Pierre Elliot Trudeau French Immersion School, and Elgin Court Public School. Step inside and you'll find newer vinyl plank flooring throughout, giving the home a fresh and modern feel. The main floor offers a spacious living room and convenient Primary Bedroom and Bathroom, ideal for anyone looking for easy accessibility. The Kitchen has been nicely updated with newer cabinets and a laminate countertop. Upstairs, there are two spacious Bedrooms, perfect for a growing family or a home office setup. The unfinished basement provides plenty of potential, whether you envision extra living space, a rec room, or ample storage. Outside, the home sits on a large, fully fenced lot that backs onto a beautiful park, offering a peaceful outdoor setting. A newly added 9x12' raised patio (2024) makes the backyard perfect for entertaining or just relaxing.This home has seen plenty of updates, including all new appliances (Washer, Dryer, Fridge, Stove & Dishwasher) and windows in 2023, new upper kitchen cabinets in 2023 and lower cabinet fronts in 2025, and a heat pump/AC installed in 2023. With great improvements and a fantastic location, this home is move-in ready and waiting for its next owner. Don't miss out - come take a look and make 86 Dunkirk Drive your new home! (id:47351)
5 Father David Bauer Drive Unit# 401
Waterloo, Ontario
Welcome to the prime Up-Town Waterloo location in historic and sought after Seagram Lofts. A unique and exquisite true loft layout, this home does not disappoint. Perfect for the downsizer or first time buyer and boasting nearly 1,300 square feet. This unit has a warm and welcoming entryway, with lovely windows throughout to allow for natural light to pour in! Enjoy the open concept main floor, perfect for entertaining and hosting. The main floor is host to the kitchen which is open and overlooks the living room and dining room with a convenient 2 pc bathroom for the added bonus. The upper level leads to a large open bedroom space with a full 4 pc ensuite with soaker tub. Insuite laundry and storage space is conveniently located off of the bedroom. The generous windows allow for a bright, airy, and open space. This unit comes with an outdoor parking spot, amenities such as a gym, rooftop terrace, and guest suite. The Seagram Lofts is only a short walk to shops, restaurants, and the vibrant Waterloo Town Square. Waterloo Park just steps away, as well as the LRT, CIGI and more! Photos are virtually staged from similar layout unit. This property shows very well! (id:47351)
50 Wood Crescent
Essa, Ontario
Welcome to 50 Wood Crescent, Remington Model, a stunning 4,060 sq. ft. two-storey new build designed for luxurious living and modern comfort. This exquisite 5-bedroom, 4.5-bathroom home features soaring 10 ft. ceilings on the main floor and 9 ft. ceilings on the second floor and 8'.4" basement, creating an airy and spacious atmosphere.The master suite is a private retreat, offering a large walk-in closet, a cozy sitting area, and a lavish 5-piece ensuite. The additional bedrooms provide generous space for family and guests.The heart of the home is the open-concept kitchen, boasting a walk-in pantry, a walkout to the yard, and an adjoining dining area. Overlooking the inviting family room with a gas fireplace, this space is perfect for gatherings and entertaining. The main floor also features a great room and a library, offering flexibility for work, relaxation, or play.Designed with functionality in mind, this home includes a tandem 3-car garage with house access, along with service stairs leading to the walk-out basement, providing convenience and potential for future customization. Experience unparalleled craftsmanship and modern elegance in this exceptional home your dream residence awaits at 50 Wood Crescent! (id:47351)
405 Glasgow Street Unit# 3
Kitchener, Ontario
Nestled within an exclusive enclave of eight luxury townhomes, this renovated residence offers a sophisticated, low-maintenance lifestyle tailored for discerning homeowners. With over 3,000 square feet of exceptional craftsmanship and high-end finishes, this executive townhome is designed for both comfort and style. An expansive foyer leads to a captivating living room featuring gleaming hardwood floors, abundant natural light, and a natural gas fireplace. A spacious main-floor home office provides the ideal setting for focused work or study. The standout kitchen is both functional and elegant, with timeless cabinetry, granite countertops, a large island, and premium appliances, including a Maytag range, JennAir fridge, and Miele dishwasher. Adjacent to the kitchen, the dining area seamlessly extends to a private deck and landscaped backyard—perfect for entertaining. Upstairs, a wide hallway leads to three generously sized bedrooms, including a primary suite with a massive walk-in closet and a spa-like ensuite featuring a stand-alone soaker tub and a spacious glass walk-in shower. The finished lower level enhances the living space with a welcoming recreation room, a cozy wood-burning fireplace, a hobby room, a workshop area, and ample storage. Condo fees cover ground maintenance, snow removal, windows, doors, and the roof, ensuring effortless upkeep. The prime location adds to the home’s appeal—just 2.5 blocks from Westmount Golf & Country Club and a short stroll to Belmont Village’s vibrant shops, restaurants, and cafes. Nearby parks and the Iron Horse Trail provide tranquil green spaces for outdoor activities. With a quiet setting, premium finishes, and an unbeatable location, this home offers a refined and effortless lifestyle. (id:47351)
69 Mcgregor Street
Carleton Place, Ontario
Nestled in a welcoming and friendly community, this exceptional bungalow with loft boasts remarkable curb appeal with a full brick-front exterior and extra wide driveway. Offering the perfect balance of main-floor convenience and expanded living space, this home is ideal for families, professionals, and those looking for main floor living. Step inside to find gleaming hardwood floors, elegant neutral tones, and an abundance of natural light streaming through the large windows. A charming sitting area off the foyer provides a cozy retreat, perfect for morning coffee or welcoming guests. The open-concept kitchen overlooks the family room, featuring stainless steel appliances, a spacious island, and ample cabinetry, all seamlessly connected to a family room with vaulted ceilings kept cozy with a fireplace. The main floor primary bedroom retreat boasts a walk-in closet and a luxurious ensuite with a stand-up shower and soaker tub. A second main-floor bedroom offers flexibility as a guest room or home office, while a full bathroom ensures comfort for family and visitors alike. The inside entry from the garage leads to a thoughtfully designed mudroom, providing additional storage and functionality. Upstairs, the loft-level suite is a private haven, featuring a bedroom, full bathroom, and a spacious sitting area ideal for a teen retreat, guest suite, or secondary living space. The fully finished lower level expands the living space even further, boasting a large recreation room, two additional bedrooms, and a full bathroom with a walk-in shower and elegant glass doors. Whether you're entertaining, hosting guests, or in need of extra living quarters, this lower level offers endless possibilities. This home has been immaculately maintained, showcasing pride of ownership at every turn. This home can accommodate all life situations, from those seeking one-level living, growing families or multi-generational living. (id:47351)
21 South Kingsway
Toronto, Ontario
Stunning New Addition to the South Kingsway Street! A True Dream Home with Everything You'll Need. Open Your Solid Mahogany Door to a Two-Story Foyer, Lockable Office on the Left. Walk in Further to an Open Concept Living, Dining and Fabulous Marble Slab Kitchen. 48' Fridge w. Built-in Ice Maker & Airfilter, 6 Burner Gas Stove w. Pot Filler, Garburator, Hidden Pantry, Storage Overload! Oversized Island w. Double Sided Cabinetry. Overlook Your Backyard w. the 16ft Span of Glass, Double Sliders Open to a Covered Deck w. Gas BBQ Line. EV Ready! Upgraded Waterline for Excellent Flow. Convenient Upper Level Laundry. Enjoy Views from the Master Walk-Out, Ensuite Heated Flrs, Double Sinks & Showers, Deep Soaker Tub... Side Entrance to Mudroom & Powder Rm can be Hidden via Pocket Door off the Dining. Separate Bsmt Staircase Leads to Bedroom & Rec Room with a Bar and Walk-Out to Backyard. Permeable Interlocking. Perennial Garden. Fire Shutters. ACROSS THE STREET Nature Trails & Humber River Leading to the Lakeshore Path. Bus Stop at your Door. Calling All Commuters; Gardener Expressway Entrance Around the Corner! Close to Bloor Subway, Transit, Great Schools, Grocery, Gas Station, Restaurants, High Park, Cheese Boutique Behind You! (id:47351)
727 - 21 Nelson Street
Toronto, Ontario
Experience the perfect blend of vibrancy and tranquility in this beautifully renovated south-facing one-bedroom plus den, nestled in one of the city's most coveted boutique buildings. Ideally positioned at the crossroads of the Financial and Entertainment Districts, this stunning residence offers extensive sunlight, breathtaking views, and soaring 9-foot ceilings. Step into a thoughtfully designed space featuring new flooring throughout, an updated contemporary kitchen with sleek granite counters and stainless steel appliances, and a versatile den ideal for a cozy dining room or additional home office space. The private open balcony provides a serene retreat, where you can unwind and soak in the dynamic cityscape. Located just steps from Osgoode Station, the upcoming Ontario Line, and the prestigious Shangri-La, this condo offers a rare combination of peaceful city living with unmatched accessibility. You're moments away from luxury shopping at Four Seasons, the Eaton Centre, world-class dining, and premier entertainment venues, all while enjoying the privacy of a quiet, tucked-away street. This hotel-style building is rich in amenities, catering to both relaxation and entertainment. Indulge in resort-like living with access to a state-of-the-art fitness centre, indoor plunge pool, hot tub, guest suites, and a stunning rooftop terrace with a fire pit, BBQ area, and breathtaking skyline views. Visitors will appreciate ample guest parking, ensuring a seamless experience for family and friends. This freshly painted, move-in ready home is the perfect balance of luxury, convenience, and lifestyle, whether you're seeking a primary residence or a smart investment. One parking spot and one locker are included for added ease and storage. (id:47351)
5021 Brady Avenue
Burlington, Ontario
This fully remodeled executive raised bungalow is nestled in the heart of Burlington on a picturesque tree-lined street, just steps from the GO Station and plaza. Conveniently located off the QEW at Appleby Line, this renovated home blends modern elegance with functional living. Offering 3+1 bedrooms and 3 bathrooms with approx 1700 sq ft of living space , it sits on an oversized lot, making it a rare find in the neighborhood. With its prime location and exceptional features, this stunning residence is perfect for homeowners and investors alike. Just move in and experience the best of Burlington living! (id:47351)
14 Mancroft Crescent
Toronto, Ontario
Welcome to 14 Mancroft Cres. The best deal in the Prestigious West Humber Estates.Fully Renovated Back-split Bungalow offers Open Concept Main Floor with Gourmet Kitchen with Porcelain backsplash, Quartz Countertops, Multifunctional Island, Dining Room with Access to the Covered Backyard Concrete Patio; Bright and Spacious Living Room with Flat Ceiling and Numerous Pot Lights, Crown Molding. Upper-Level boosts Tree generous Size Bedrooms and Spa-Like Bathroom. Perfect for Entertainment Lower Level offers Enormous size Great Room and Designer's Bathroom with a Laundry Niche. All of this is tastefully garnished with Pool sized Backyard with two separate Multifunctional Covered Areas, Tool Shade, Concrete Driveway for 4 Cars and extra-deep Garage. Easy Access to Plazas, Schools & Parks, Shops, Restaurants and HWYs. Dare to Compare! It wont last!!! (id:47351)
49 Wiltshire Drive
Brantford, Ontario
Location, location, location! Welcome to 49 Wiltshire Drive, a spacious bungalow situated on a massive pie-shaped lot in the desirable Mayfair neighbourhood — close to schools, parks, shopping, and highway access. This charming home offers 3+1 bedrooms, 2 full bathrooms, and a detached garage with 220 power. Step into the bright and spacious living room, which leads to the eat-in kitchen featuring ample counter and cupboard space. The sunroom provides a perfect blend of indoor and outdoor living, with sliding doors opening to the back deck. The main floor includes 3 bedrooms and a 4-piece bathroom. Downstairs, the large recreation room is ideal for entertaining family and friends. The basement also includes a 4th bedroom, a 3-piece bathroom, a gym, storage space, a laundry room, and a cold cellar. Enjoy summer days in the beautiful backyard, complete with a large deck, an in-ground pool, and the added privacy of no rear neighbours! (id:47351)
289 Woods Road
Madoc, Ontario
47 acre property on the outskirts of Madoc is waiting for your vision. An ideal country setting with privacy, yet close to all local amenities. This lot is mostly treed and features an old vacant house and barn (collapsed) on the property. Close by amenities include, school (s), restaurants, shops, 12-hole golf course, park & splash pad, local arena and grocery store. Moira Lake boat launch is approx. 5-10 minute drive. There is quick access to Highway 62 & Highway 7 for travelling convenience. OFSC trail currently crosses NW corner of the property. Buyer to do their due diligence for their intended use for the property. (id:47351)
744d Marble Point Road
Marmora And Lake, Ontario
Looking for the perfect waterfront escape? This 3 bedroom, 3 season cottage is just a quick swim to the famous Crowe Lake Sandbar! This property is packed with features, such as an open-concept layout, tiered decking, steel roof, dock, bunkie and two storage sheds. Enjoy modern updates like renovated 3pc bathroom (2024), septic system (2023), and electrical upgrades (2022). Located in a peaceful, low current area with 10/km hr speed limit, this is an ideal spot for swimming, boating, and making lasting memories. There's also potential for a loft or extra sleeping space. Your dream getaway awaits. (id:47351)
4184 Old Highway 2
Belleville, Ontario
Prime Investment & Development Opportunity - 58 Acres East of Belleville! A rare opportunity for investors and developers with an assumable $2M VTB at just 3%. This 58-acre property features a renovated commercial building that is currently vacant but previously leased on a triple net basis at $7000/month, offering office space, drive-in doors, and multiple bays. Adjacent to the building is a 42,000 sq. ft. car lot with over 100 parking spaces. Perched atop the hill, a charming century home offers breathtaking views of rolling hills and the Bay of Quinte, currently operating as a successful Short-Term Accommodation. Across the circular driveway, a spacious carriage house presents additional untapped potential. A unique mix of commercial, residential, and development possibilities. Additional details and financials are available upon a signed NDA. (id:47351)
154 Lakeshore Boulevard
Kingston, Ontario
Stunning Lakeside Living at 154 Lakeshore Blvd, Kingston. Nestled along the serene shores of Lake Ontario, 154 Lakeshore Boulevard offers an exceptional opportunity to embrace waterfront living with modern elegance. This beautiful home combines breathtaking lake views, a private beach, and luxurious comforts, all within one of Kingston's most sought-after neighborhoods. Panoramic Lake Views: Enjoy year-round vistas of sparkling waters and lush landscapes, with windows that flood the family room with natural light and bring the beauty of the outdoors inside. Modern Kitchen: The updated, high-end kitchen is perfect for cooking and entertaining, offering a seamless layout and premium appliances. Comfortable Living Spaces: Three spacious bedrooms on the upper level, plus a well-appointed 4-piece bath. The main floor includes an office/den with a secondary bathroom, providing flexibility for work or relaxation. Main Floor Laundry: Conveniently located laundry room on the main floor for added ease and functionality. Outdoor Oasis: Step outside to the sheltered stone patio with wind sails, overlooking the landscaped yard. This private space is ideal for enjoying summer sunsets or hosting memorable gatherings. Private Beach Access: Take advantage of your own pebbled beach for direct access to the water's edge, perfect for peaceful relaxation or waterfront recreation. Prime Location: Situated just minutes from downtown Kingston, you'll have easy access to shopping, dining, and top-rated schools. This home is also conveniently located near Kingston's major hospitals and Queens University, making it an ideal choice for academics and medical professionals alike. Additional Features: Double-Car Garage with electric car charger and ample driveway parking for guests. Walk-Up basement to garage offering additional storage. Whether you're seeking a tranquil retreat or a place to entertain loved ones, 154 Lakeshore Blvd offers the perfect blend of lakeside charm and modern living. (id:47351)
26 Elsegood Drive
Guelph, Ontario
Welcome to 26 Elsegood Drive, Guelph. Discover modern living at its finest in this beautifully designed semi-detached home, nestled on a peaceful, newly developed street in Guelph's desirable South End. Step inside to a bright and inviting open-concept layout, perfect for entertaining or relaxing with family. Upstairs, you'll find two spacious bedrooms and a luxurious master suite, complete with a walk-in closet and private en-suite: your personal retreat after a long day. The home also features a single-car garage and an unfinished basement, ready for you to bring your creative vision to life. Located close to top-rated schools, parks, and 5-10 minute's drive to university of Guelph, 26 Elsegood Drive offers the perfect balance of convenience and tranquility. This is more than just a house its a place to create memories and call home. (id:47351)
22 Birrell Avenue
Toronto, Ontario
Location! Location! Location! Beautiful Home with Great Potential WALK/OUT Basement. Must See! Well maintained, Original Owner, Owned Tankless Water Heater, Outlet box for EV ready with an Upgraded Electrical panel box, No Sidewalk. Extended Driveway. Garden Shed in Backyard, Few Steps to School, Park, Bus Stand, Shopping, All Worship Places & 401 hwys. (id:47351)



