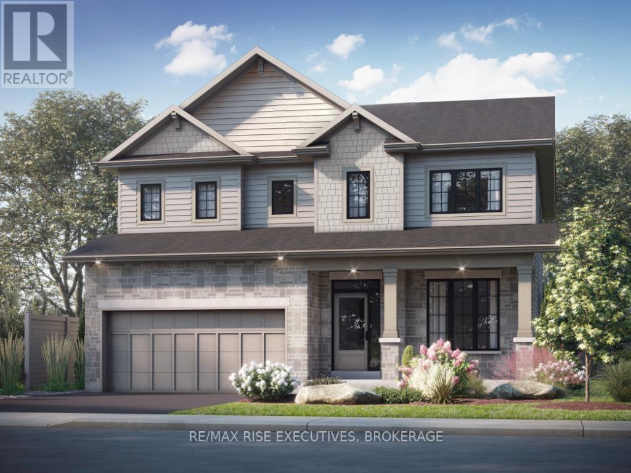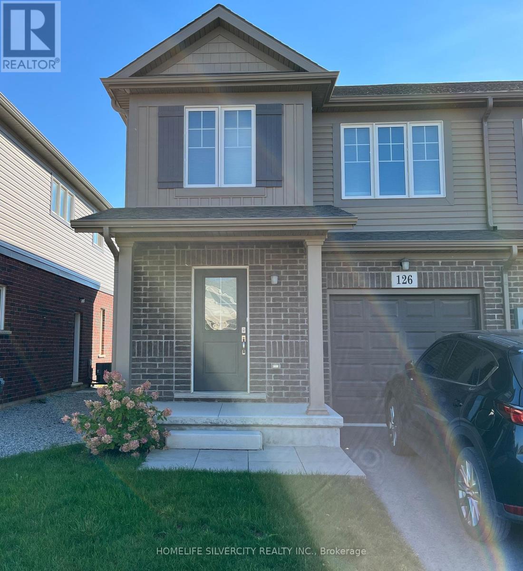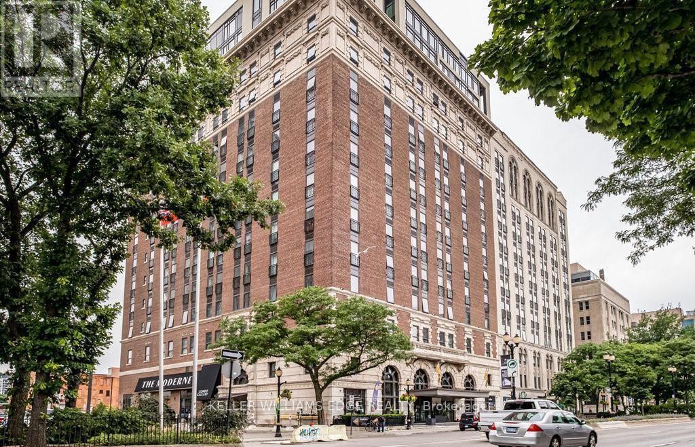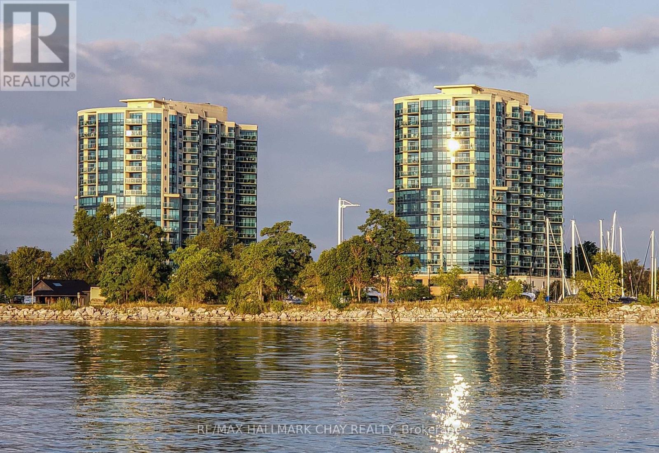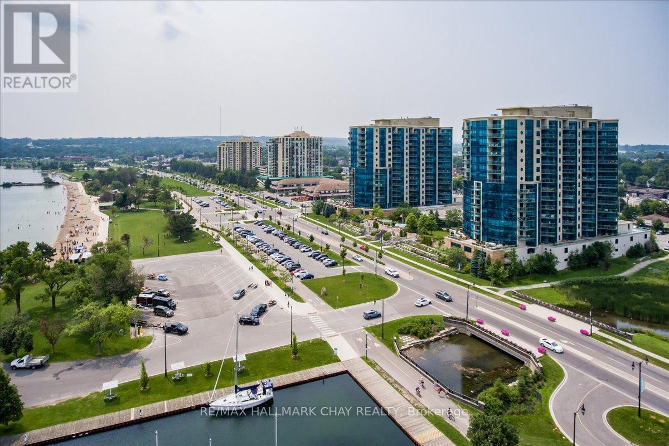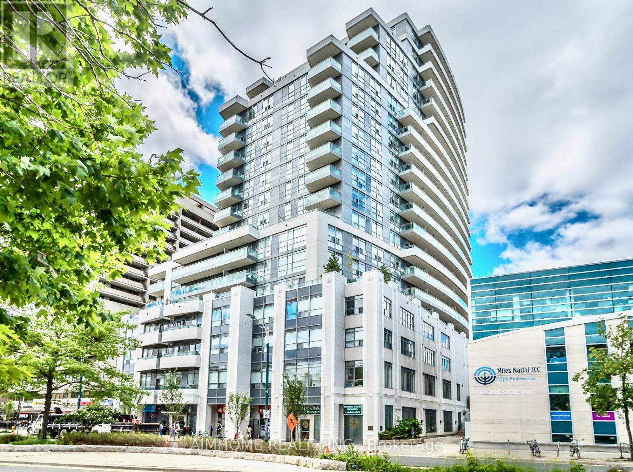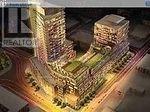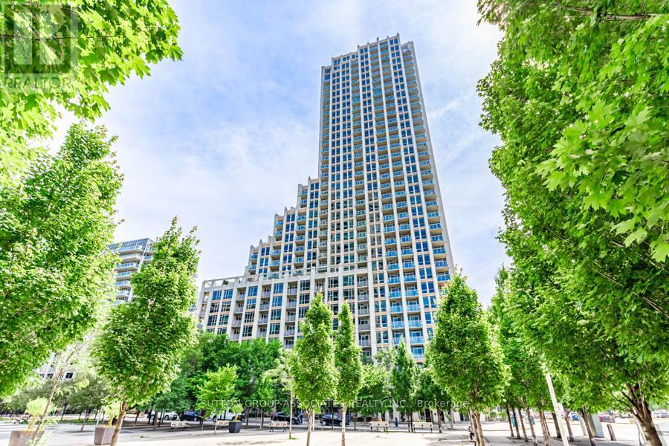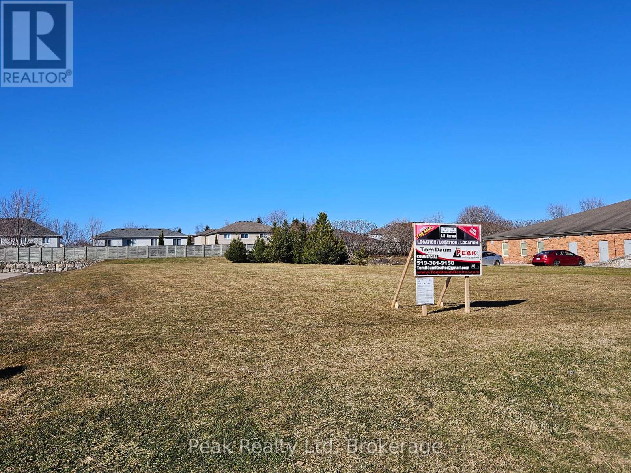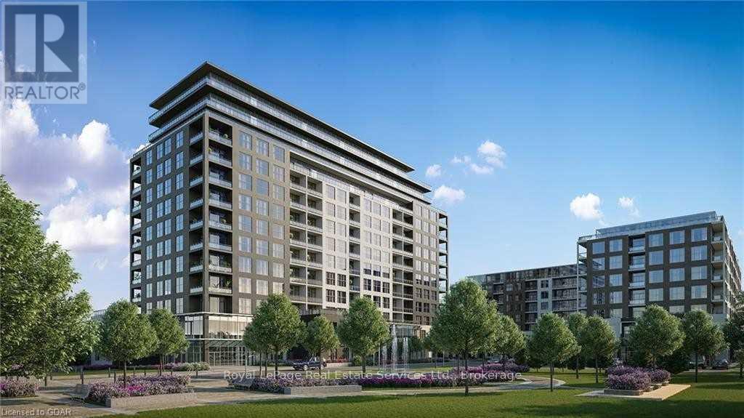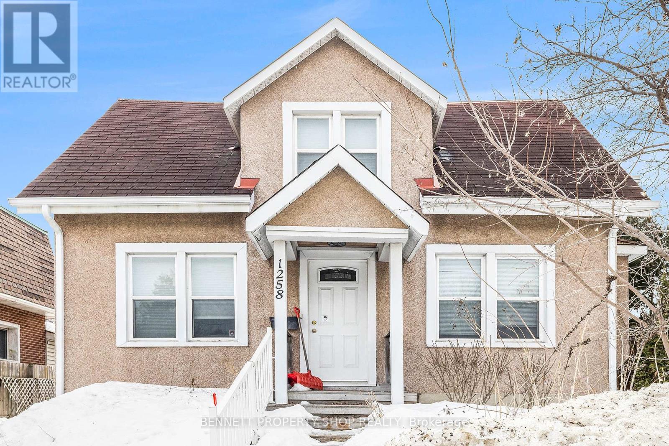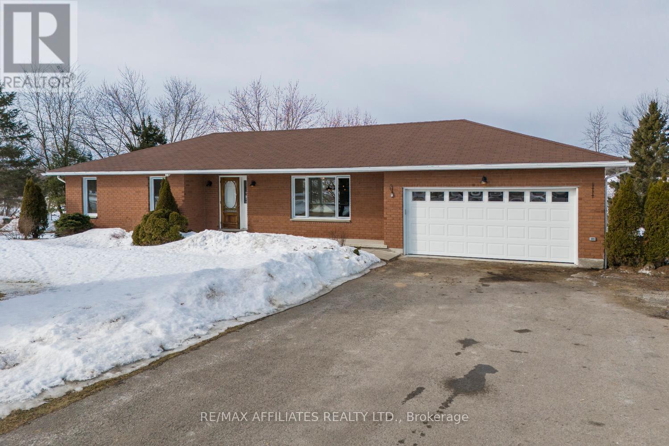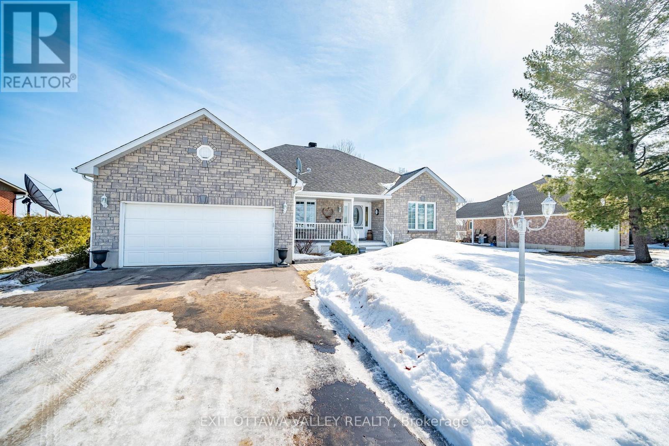486 Buckthorn Drive
Kingston, Ontario
Brand new from CaraCo, the Maplewood, in popular Woodhaven. This brand new 2,970 sq/ft home, set on a large corner lot, features 4 bedrooms plus a den, 2.5 baths, and an open-concept design with 9ft wall height, ceramic tile and hardwood flooring throughout the main floor. The kitchen boasts quartz countertops, a large centre island, pot lighting, a built-in microwave, walk-in pantry and breakfast nook with sliding doors to rear yard. Enjoy a spacious living room with a gas fireplace, a formal dining room plus main floor den. Upstairs, the primary bedroom offers a walk-in closet and a luxurious 5-piece ensuite with soaker tub and separate tiled shower. Additional features include quartz countertops in all bathrooms, a 2nd floor laundry room, a high-efficiency furnace, an HRV system, and a basement with 9ft wall height and bathroom rough-in ready for future development. Make this home your own with an included $20,000 Design Centre Bonus! Ideally located in popular Woodhaven, just steps to parks, the new school and close to all west end amenities. Move-in Summer/Fall 2025. (id:47351)
126 Acacia Road
Pelham, Ontario
Beautiful End-unit 3Br 2.5Wr Home Situated In The Popular Pelham Fonthill Location. Family Friendly Neighbourhood. 1350Sf + Bright And Open Concept. Spacious Kitchen With Back Splash And Upgraded Stainless steel Appliances. Generous Sized Bedrooms. Master Br Has W/I Closet And Ensuite Bath. Upper Floor Laundry. Plenty Of Storage. Close To Food Basics, Lcbo, Sobeys, Tim Horton, Mcdonalds & Highway. 406 Garage Access To Home. 1 Car Garage & 1 Car Driveway. Close to schools and colleges 4 min to Niagara college and 13min drive to Brock university. (id:47351)
808 - 223 Erb Street W
Waterloo, Ontario
Experience an elevated lifestyle at Westmount Grand, a prestigious residence in the heart of Waterloo where luxury meets everyday convenience. This sophisticated corner-unit condo offers 2 bedrooms, 2 bathrooms, and a versatile den, designed for both comfort and style. The open-concept layout, enhanced by 9-foot ceilings and wood floors, creates an inviting ambiance, while expansive windows frame stunning southwest-facing sunset views. The sleek kitchen, complete with granite countertops, a central island, and stainless steel appliances, is perfect for entertaining or casual meals. Relax by the fireplace in the bright living area or retreat to the spacious primary suite, featuring a spa-like ensuite with a soaking tub, marble finishes, and a glass-enclosed shower. A second bedroom, a flexible den, and a private covered balcony add to the homes versatility. Enjoy top-tier building amenities, including a rooftop terrace with gas BBQs, a fitness center, sauna, library, and entertainment lounge, plus EV charging. Steps from Uptown Waterloo, fine dining, boutique shopping, and scenic trails, this residence seamlessly blends modern elegance with urban convenience. (id:47351)
410 - 112 King Street E
Hamilton, Ontario
The Royal Connaught is a wonderful mixture of modern amenities and old school pizazz. This Studio apartment brings the term Open Concept to a new level with 629 square feet of open space and no dividing walls and murphy bed. The California shutters compliment the floor to ceiling windows and bring in an abundance of natural light. You can access the seldom offered terrace from your living space and enjoy the fresh air and sunlight Hamilton has to offer. The unit comes with an underground parking space and a locker. From the Royal Connaught you have easy access to many of the features of Downtown Hamilton including shopping, restaurants, Gore Park, Bay Front Park, hiking trails. (id:47351)
6 - 52 Lincoln Street
Welland, Ontario
This modern studio apartment at 52 Lincoln Street, Welland features a fantastic layout that provides the privacy and feel of a one-bedroom space. The bright and spacious design maximizes comfort, while the updated kitchen includes modern appliances, ample cabinetry, and a sleek backsplash. The private bathroom offers a glass shower, vanity, and additional storage. One parking space is included, and tenants are responsible for hydro.Ideally situated in Welland, this unit provides easy access to parks, walking trails, grocery stores, shopping, and public transit, making it a convenient choice for commuters. With a well-designed space and a great location, this is the perfect opportunity for comfortable and affordable living. (id:47351)
703 - 33 Ellen Street
Barrie, Ontario
Welcome to the Nautica, Barrie's waterfront jewel. Spacious 2 bedroom, 2 bathroom Plus Den 1,381 sq ft suite. Overlooking Kempenfelt Bay with fantastic Northeast view, overlooking the marina, park and Eco pond. Bright open concept home including a spacious living and dining room combo. Kitchen provides full height kitchen cabinets, granite counters, built-in over stove microwave, tile backsplash, under mount double sinks, and loads of cabinetry including a large pantry. Soaring 9 ft ceilings, neutral paint, pot lights, modern dining room fixture. Spacious den is perfect for an office, extra sitting area or TV room. Relaxing ensuite bath has a Jacuzzi tub, separate shower and upgraded vanity with stone top. The spacious primary bedroom has walk-in closet plus additional storage closets. Full 4-piece main bath perfect for guests to enjoy. Two deeded parking spaces and one exclusive locker. Pet friendly building. Fantastic facilities include an indoor pool, hot tub, gym, sauna, library, two party rooms, & fully loaded games room. Extensive social activities include Friday night Happy Hour, Euchre and Bridge, Golf Tournament, Yoga and much more. On site management, superintendents, concierge, and cleaner. Steps to the beach, park, walking and bike trails, restaurants, Go Train, bus & downtown. Enjoy all that the Nautica has to offer. (id:47351)
508 - 33 Ellen Street
Barrie, Ontario
Gorgeous 2 bedroom plus den, 2 bathroom 1,381 sq ft Bermuda model at the Nautica. Amazing Southeast view of Kempenfelt Bay. Bright open concept living and dining room combination. Fireplace in the living room, fantastic view of the bay. This suite has many upgrades which provide for full height kitchen cabinets, granite counters, stainless steel appliances, built-in over stove microwave, tile backsplash, under mount lighting, double sinks, and loads of cabinetry including a large pantry and a breakfast bar with seating. Hardwood floors through the living and dining area, 9 ft ceilings, crown molding, pot lights, upgraded window coverings, ceramic floors, neutral paint throughout, separate laundry area with storage. The den makes a perfect office or additional tv area. 4-piece ensuite with separate walk-in shower and corner jetted soaker tub. The spacious primary bedroom has a walk-in closet along with 2 additional storage closets. Full 4-piece main bath perfect for guests to enjoy. Immaculate care, move in ready. One underground parking and exclusive locker. Amazing rec facilities indoor pool, hot tub, gym, library, two party rooms, & games room. Extensive social activities include Friday night Happy Hour, Euchre and Bridge, Golf Tournament, Yoga and much more. Steps to the beach, park, walk/bike trails, restaurants, Go Train, bus & downtown. (id:47351)
1505 - 736 Spadina Avenue
Toronto, Ontario
Experience the best of downtown living plus University of Toronto in this stunning 2-bedroom, 2-bath condo at the iconic Mosaic building, perfectly situated at Spadina & Bloor! This high-floor unit offers breathtaking city and lake views, a spacious 871 sq. ft. split-bedroom layout, plus a 50 sq. ft. balcony for ultimate relaxation. Enjoy the convenience of an underground parking spot and unparalleled access to three TTC subway lines, streetcars, and the University of Toronto just steps away. Indulge in world-class shopping, dining, and entertainment along Bloor Street, all while benefiting from 24-hour concierge service in this exceptional residence. (id:47351)
- S531 - 112 George Street
Toronto, Ontario
Award Winning Vu Condos. Gorgeous City Views. Appealing One Bedroom Design With Open Balcony, Underground Parking And Locker Included. Hardwood Floors, Granite Countertops, Backsplash. Stainless Steel Kitchen Appliances. Steps To George Brown College. Minutes To Ryerson University, St. Lawrence Market, Dvp & Gardiner Expressway. Walk To Everything You Need. Freshly Painted and Cleaned. (id:47351)
Th108 - 1171 Queen Street W
Toronto, Ontario
Discover the best of Toronto living in this exceptional two-storey townhome, ideally located at the base of the sought-after Bohemian Embassy building. Perfect for those seeking more space while still enjoying the convenience of modern condominium amenities, this home offers the best of both worlds. Featuring 2 spacious bedrooms and 2.5 bathrooms, this stylish residence spans two levels, providing ample room for comfort and relaxation. With two private entrancesone from the serene courtyard and another from within the buildingthis townhome offers the flexibility of independent living in a vibrant condo community. Step outside to your own main floor terrace, or unwind on the private balcony off the primary suite, ideal for soaking in the outdoors. With modern finishes and an open concept main floor, this suite truly offers it all. Boasting exceptional amenities, the Bohemian Embassy building includes a fitness center, theatre room, party room, concierge, and an impressive rooftop terrace with BBQs. Just steps away from some of Torontos finest dining, cafes, galleries, and boutiques, and a short distance to Trinity Bellwoods Park, the Ossington Strip, and King West, this townhome places you right in the heart of the city's vibrant cultural scene. (id:47351)
830 - 525 Wilson Avenue
Toronto, Ontario
Welcome to Gramercy Park Condos, a beautifully designed residence in the sought-after Clanton Park community. This spacious 1-bedroom + den "Daisy Model B" offers 635 sq. ft. of living space plus a 52 sq. ft. open balcony overlooking a professionally landscaped courtyard retreat. The unit features a modern kitchen with granite countertops, an under-mounted sink, and a sleek ceramic backsplash, creating a stylish and functional space for cooking and entertaining. The open-concept living and dining area provides ample natural light and a seamless flow to the private balcony. The den is perfect for a home office, guest space, or extra storage, offering flexibility to suit your needs. Building Amenities Include: 24-Hour Concierge & Security for peace of mind, Indoor Pool, Sauna & Whirlpool for ultimate relaxation, Fully Equipped Exercise & Yoga Room, Theatre Room, Media Room & Library, Outdoor Sun Terrace & Courtyard with BBQs, Party/Meeting Room & Guest Suites for entertaining visitors, Visitor Parking for added convenience. Prime Location Perks: Steps to Wilson Subway & TTC Quick & easy commute, Minutes to Yorkdale Mall & Urban Shopping Areas, Easy access to Highway 401 & Allen Road Connecting you seamlessly to downtown. This lease includes 1 underground parking spot and 1 locker. Experience modern condo living in a prime location with top-tier amenities and convenience at your doorstep! (id:47351)
110 - 628 Fleet Street
Toronto, Ontario
Live/work Storefront condo facing Fleet Street. Easy access and great visibility for business. Unit is dual-zoned, perfect for small business/office. Welcome to West Harbour City. This rarely offered South facing charming unit and well-appointed 1 Bed + office space condo feels like home! This spectacular floor plan boasts a bright and spacious open concept layout and features soaring 11-foot ceilings, 2 separate walk-outs to Fleet Street and the condo building. Functional kitchen complete with built-in breakfast bar and stainless steel appliances. The generous sized front office. The building offers excellent amenities including indoor pool, fitness centre, sauna, rooftop patio, and more! Ideally situated in a highly desirable neighbourhood in the heart of downtown Toronto. 814 Sq.f as per Floor plan.Extras: Steps To Lake, Farm Boy, Loblaws, TTC, Schools, Shops, Restaurants, Parks, Harbourfront + Quick Access To The Highway & More! The unit has brand new Italian porcelanato tile installed throughout recently. **EXTRAS** Steps To Lake, Farm Boy, Loblaws, TTC, Schools, Shops, Restaurants, Parks, Harbourfront + Quick Access To The Highway & More! The unit has brand new italian porcelanato tile installed throughout recently. (id:47351)
427 - 8111 Forest Glen Drive
Niagara Falls, Ontario
Welcome to prestigious living in the Mansions of Forest Glen located in Mount Carmel neighbourhood. This lovely unit is ideal for the young professional couple or retired downsizers that enjoy class and comfort! Updated and renovated with an open plan kitchen featuring new double sink and tap, granite counters with large island and new modern backsplash and appliances! Bathrooms have been renovated with new vanities and shower door! Freshly painted throughout and move-in ready, this suite is sure to please. Exclusive amenities include underground parking, fitness room, concierge, indoor pool, sauna, hot tub, guest suite, storage locker, party room, fitness room all meticulously maintained. (id:47351)
205 - 225 Winterfell Private
Ottawa, Ontario
Spacious & Bright 3-Bedroom CORNER UNIT Executive Condo W/2 full bathrooms, Move-In Ready! Discover this large 1,270 sq. ft. Corner-Unit Claridge Strathcona model offering an abundance of natural light and peaceful surroundings, situated at the back of the building, away from traffic! Step inside to an inviting open-concept living and dining area with beautiful sunlight streaming in, complemented by laminate flooring and ceramic tile throughout, completely CARPET-FREE! Enjoy direct access to your private large BALCONY with a gas BBQ hookup, perfect for outdoor relaxation! The MODERN kitchen is designed for both style and function, featuring stainless steel appliances, QUARTZ Counters, a mosaic tile backsplash, breakfast bar, pantry, and sleek track lighting. The spacious primary bedroom boasts a walk-in closet and a 4-PIECE ENSUITE!. Two additional bedrooms offer generous space, with one also featuring a walk-in closet. A stylish 3-piece bathroom includes a separate glass shower for added convenience. Other highlights include a HEATED UNDERGROUND PARKING & Storage Locker, IN-SUITE LAUNDRY with a stackable washer & dryer and a spacious foyer with plenty of closet space! Located in a prime area, this condo is within walking distance to numerous PARKS and close to all essential amenities. Move-in ready and waiting for you to call it home! Status Certificate available upon request. Some photos have been virtually staged. (id:47351)
504 - 354 Gladstone Avenue
Ottawa, Ontario
Welcome to Central 1, one of Ottawa's most sought after Condominiums. This great 1 Bedr. plus Den unit faces into the courtyard and is away from traffic. This Mondern loftstyle unit that has been modified, by the developer, to include a closet in the Den so it can easily be a second bedroom. Exposed concrete ceilings, floor to ceiling windows, stainless steel appliances. This is a great investment opportunity or a great place to call home. Pics were taken before current tenant occupancy. (id:47351)
50 - 2145 North Routledge Park
London, Ontario
Fully furnished multi-level townhouse, quiet end unit, 3+1 bedrooms, 2.5 bath, 3 parking spaces, close to Hyde Park Shopping Centre, Walmart and Canadian Tire. Entry level has a 2pc bath, front hall closet and access to the single car garage. The main level hosts an open concept kitchen, dining and living room. It has patio doors to a generous sized deck. The second level has a master bedroom with 3pc ensuite bathroom and laundry. The third level has two more bedrooms and a 4pc bath. The lower level has a large bedroom room with big lookout window. Basement has a storage area. One car garage and double wide driveway provide 3 parking spaces. Furniture included and not allowed to remove. Single family only, not for group tenants. Snow removal and lawn cut covered by condo. Available Mid June or July 1, 2025. Note: All the current furniture will stay in the property, and is not allowed to move away. (id:47351)
486 Cty Rd- 71 Forest Grove
Prince Edward County, Ontario
71 Forest Grove. Modern & bright, this trailer is located at the top end of the park, near to all the great amenities the Park has to offer. This 2017 Northlander Escape, Spruce model boasts a rare 3-bedroom unit & 516sqft of living space (43ft x 12ft). Open concept kitchen, living & dining areas with light, off-white coloured walls. Large deck running length of unit on side of trailer. 3 bedrooms total including Primary bdrm with Queen bed on one end & 2 spare bedrooms on other end, each with double bunks. Sleeps 9 including pull out couch in living rm. Unit comes fully equipped & includes appliances, plus internal AND external inventory including: picnic table, BBQ, shed, firepit, & plastic Muskoka chairs. Parking for 2 cars. Use for yourself, friends, family OR enter the Cherry Beach RENTAL PROGRAM for extra revenue. Cherry Beach Resorts, a seasonal campground on shores of East Lake, Prince Edward County. Seasonal park offers many amenities incl: heated salt-water pool, multi-purpose courts (basketball & tennis), playground, splash pad, kayaks, paddle-boards, sandy beach, boat docks, Rec centre, convenience store, laundry & more. Note: Seller willing to remove the trailer from the park & sell the unit on its own, if Buyer desires. Visit my website for further information about this Listing. Park fees $8040 +HST/season (2024) & include: land lease, taxes, ground maintenance/grass cutting, HYDRO & use of park amenities. Seasonal Park open May 1 to October 31. Located on beautiful shores of East Lake with amazing beach. (id:47351)
270 Lorne Avenue E
Stratford, Ontario
270 Lorne Ave. E. Stratford Great opportunity to grow and expand or build or onto your business.The 0.56 acre lot, offers maximum traffic flow with easy access and all the services available. Very generous ( i2 ) zoning. Property Options: 1.8 Acres: Building with all of the services and infrastructure. 1.24 Acres: Building with all of the services and infrastructure. 0.56 Acres: Surveyed Lot with services available. Call today for more information. (id:47351)
501 - 1880 Gordon Street
Guelph, Ontario
This stunning, large 731 Square feet, one bedroom condo is available for lease on November 2nd. Featuring a private balcony, contemporary stylings throughout the suite beginning with the granite countertops, stainless steel appliances, valance lighting and a gorgeous backsplash, luxury hardwood flooring, berber carpet in the bedroom with floor to ceiling windows (with black out blinds). crown moulding, a spacious laundry room. This luxury building has an abundance of ameities; large fitness facility, golf simulator, guest suite and 13th floor resident social lounge with pool table. You will love the convenience and simplicity of living in a luxury condominium in the heart of south Guelph's most desirable and amenity-rich neighbourhood. Every convenience from grocery stores, restaurants, lcbo and movie theatres are mere steps away plus access to Highway 401. One underground parking space and a locker. (id:47351)
1258 Heron Road
Ottawa, Ontario
Unlock a world of potential with this charming detached bungalow at 1258 Heron Road, Ottawa, perfectly poised in the bustling Ridgemont area. Ideal for first-time buyers, savvy students, or young professionals, this versatile gem offers a smart way to build equity - live in style while renting rooms to friends. Nestled near Bank Street, enjoy walkable access to shopping, dining, medical services, and schools, with OC Transit at your doorstep. Inside, a spacious main level welcomes you with a bright living room, separate dining area, cozy den/family room, and a kitchen ready for your touch. The primary bedroom boasts a private 4-piece ensuite and adjoining den, while two additional bedrooms and another full bath complete the upper level. A full unfinished basement awaits your vision, and four parking spots seal the deal. Whether youre seeking a home or a future investment, this Heron Road treasure is your canvas - act now and shape tomorrow! 24 hours irr, 24 hour notice for viewings (id:47351)
19 Somerset Drive Unit# 17
Port Dover, Ontario
Welcome to this pleasant 1185 sq. ft. 2 bedroom, 2 bath condo plus partially finished basement in the picturesque town of Port Dover! Nestled in a mature subdivision, this well-maintained home offers the perfect blend of comfort and convenience. Enjoy a spacious open-concept layout with plenty of natural light on an end unit. This condo offers a generous kitchen and a cozy living area. The primary suite features a lovely window and a walk through double closet area with an ensuite bath for added privacy, while the second bedroom has a bay window with California Shutters and is perfect for guests to enjoy, or use as a home office. Step out back to a southern exposure with a large brick patio to rest or entertain surrounded by landscaping and gardens to enjoy. There is a nice grassy area beyond the gardens that is maintained for you. Take advantage of the short walk or drive to downtown, local shops, restaurants, pier and beautiful beach and all that amenities that the destination town of Port Dover has to offer. This low maintenance condo is a great opportunity that you don't want to miss. (id:47351)
1408 - 203 College Street
Toronto, Ontario
Newer Theory Condo In The Core Of The University District in Downtown Toronto. Sun Filled Southeast Corner Unit. Steps From U Of T, The Subway, Queens Park, Kensington Market, Ago, Rom, Walking Distance To T&T Supermarket, Starbucks And Streetcars On The Ground Floor, Close To Hart House Theatre, Mattamy Athletic Centre, Robarts Library, Toronto Public Library, Varsity Centre. And So Much More! With Large Span Windows Giving You No Obstacle Downtown Views, Practical Layouts. Laminate Flooring Throughout. (id:47351)
1233 Rosedale Road S
Montague, Ontario
Newly updated all-brick walkout bungalow situated on just over 2 acres of land, surrounded by plenty of mature trees for added privacy and charm. This home offers 2+1 bedrooms and 2.5 bathrooms, seamlessly blending modern updates with timeless character.The spacious entryway features an inviting front door with a soldier window and double-door closet for extra storage. The open-concept kitchen and living area is bright and welcoming, with quartz countertops, dual sinks, a pantry, stunning cabinetry, and elegant drop-down light fixtures. Large windows fill the space with natural light, highlighting the large plank flooring and a cozy 3,000-watt electric fireplace. The main floor includes a large 5-piece bathroom with dual sinks, luxury laminate flooring, crown-molded cabinetry, and a stand-up shower and tub. The fully finished walkout basement adds additional living space, featuring a rec room with a tongue-and-groove ceiling, luxury vinyl flooring, pot lights, a third bedroom, and a 3-piece bathroom. Large doors lead directly to the backyard, where you can take in the peaceful setting, complete with a creek running along the back of the property, separated by a classic cedar rail fence. A nice barn is tucked away at the side of the property, surrounded by mature trees, adding to the home's country charm. Enjoy relaxing or entertaining on the spacious wooden deck with scenic views. Conveniently located with a school right across the street and the upcoming Municipal Centre Park within walking distance, this home offers the perfect balance of tranquility and accessibility. Just minutes from downtown Smiths Falls, you'll have easy access to shops, dining, schools, the Rideau River, and several beautiful lakes. Plus, the Ottawa Airport, Kanata, and Downtown Ottawa are all approximately a 45-minute drive away, making commuting or travel effortless. Blending modern comfort with country charm, this home is a rare find. Book a private showing today! (id:47351)
37 Lachance Trail
Whitewater Region, Ontario
The waterfront dream home, you did not know you wanted. Steps to the Ottawa River with a house that has all the comforts of year round living. 2002 fully stoned raised bungalow has an exceptional floor plan with all amenities you need on the main level. Enter through the larger foyer with double closet space. The main level features beautiful views, neutral decor, hardwood floors, bonus den/office, living room with a fire place, 2nd bedroom, 3pc bathroom and a laundry room with access to double garage. Sun filled kitchen features large center island open to dining area with a view of the river, as well as access to a large waterside rear deck. Spacious primary bedroom has a walk-in closet, and 4 pc ensuite with soaker tub and stand alone shower. Cozy basement is fully carpeted with 2 additional bedrooms, large storage room with built in shelving, 4 pc bathroom, office, and utility room with work bench. Be prepared to fall in love with this property. Besides the rear deck attached to house, there is also a deck with a water view near the hills edge. Follow the stairs down to the guest bunkie/watershed that has its own deck and view with just a few more stairs down to the private dock. Perfect water way for boating, fishing, swimming and tubing. Miles of waterways to enjoy. The waterfront/ country life is full of starry nights around a fire pit area, sounds of the moving water, views of fall leaves, snow capped trees, and wild life. Come for the waterfront but stay because this house has everything you need! (id:47351)
