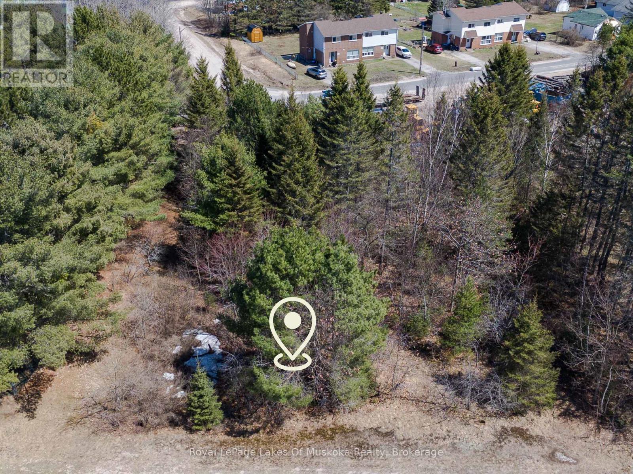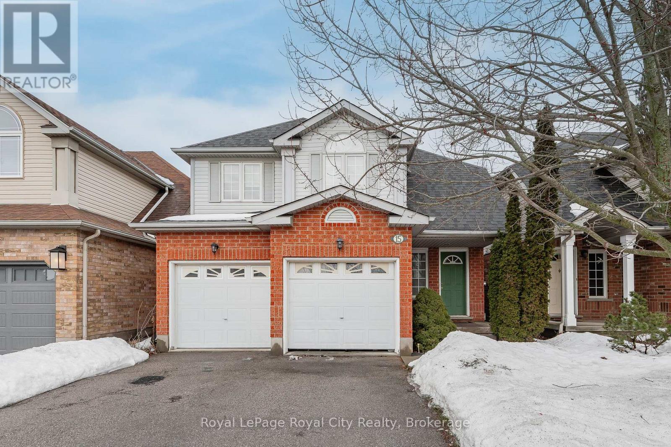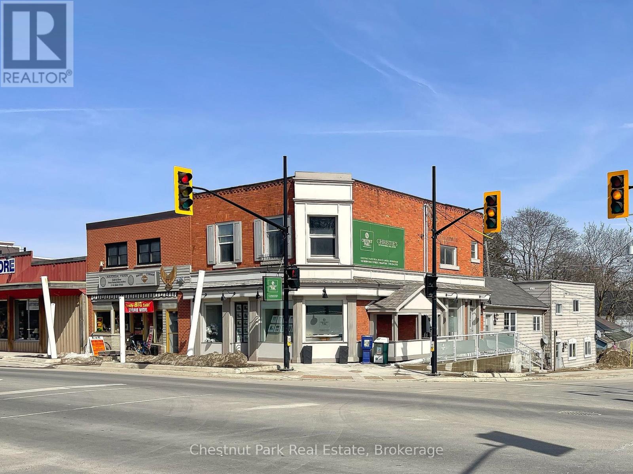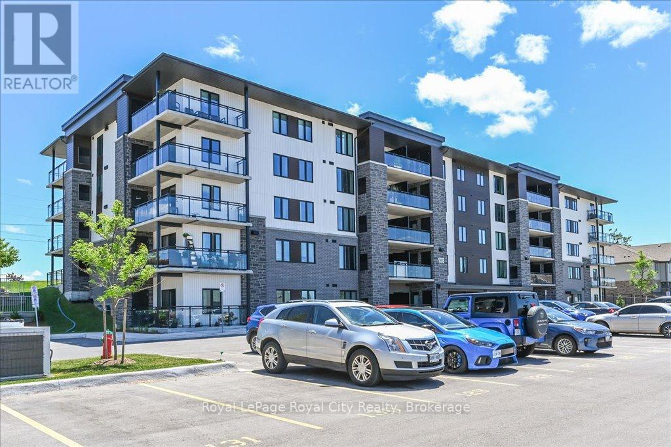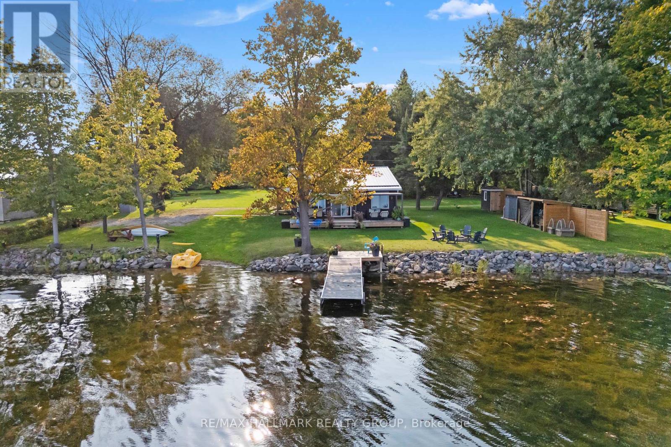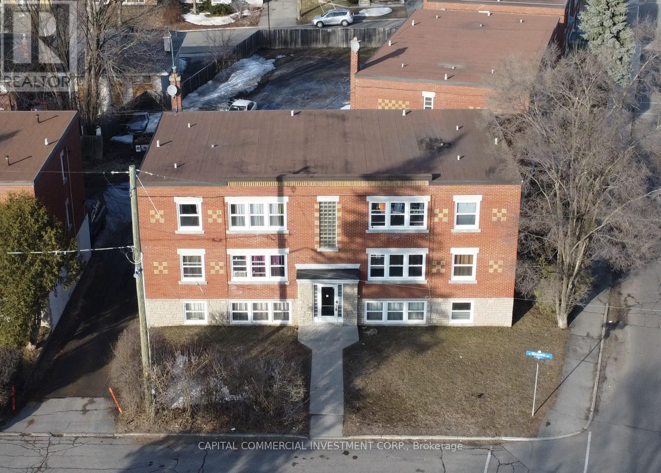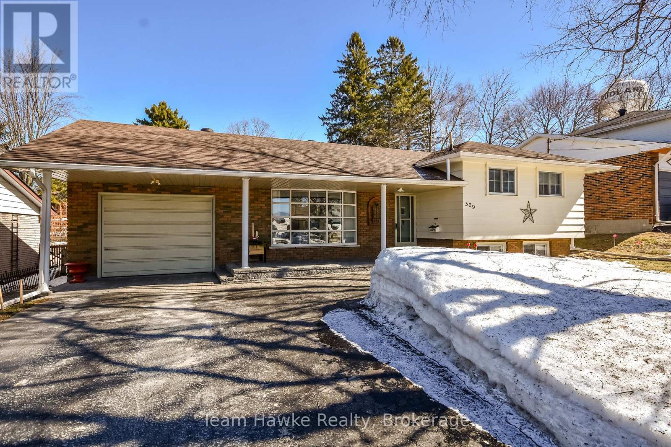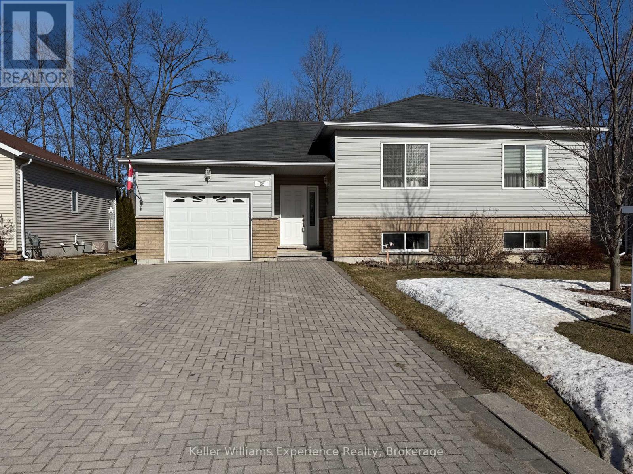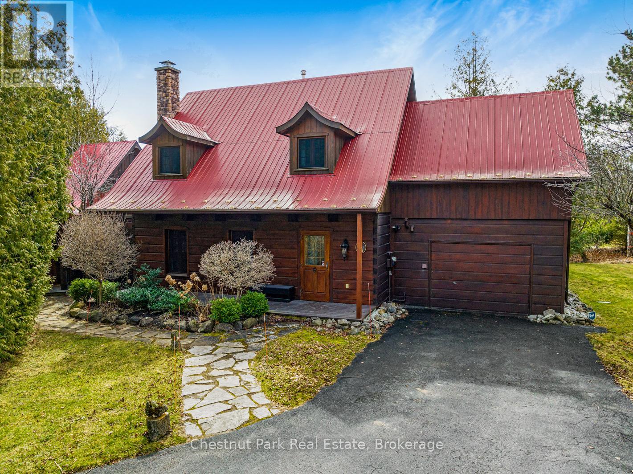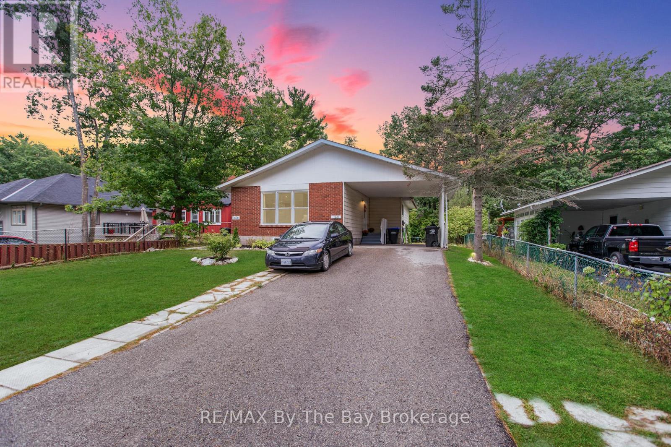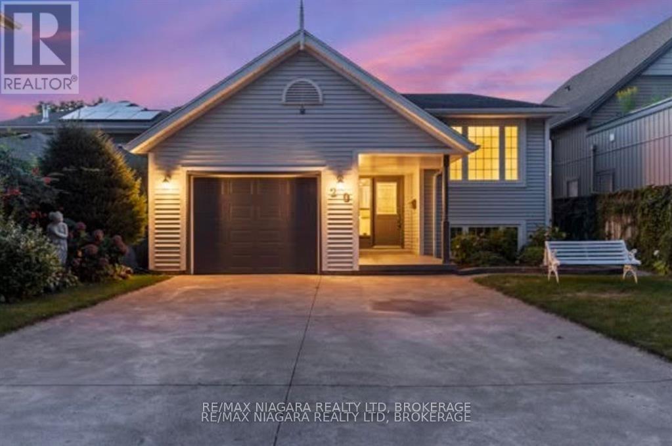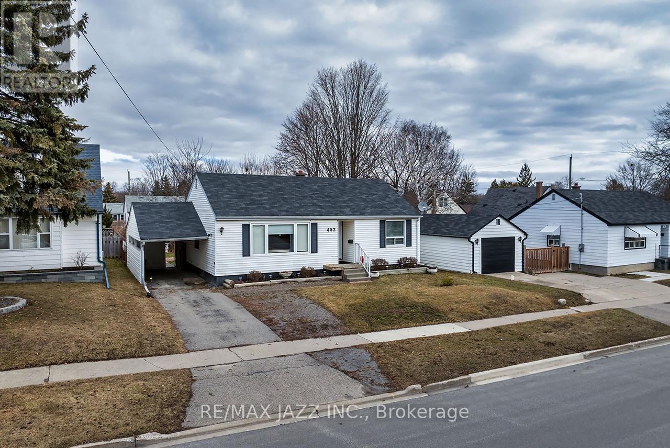00 Calabogie Road
Mcnab/braeside, Ontario
This near 3.5 acre lot has just been created and is located only minutes from Hwy 17 at Glasgow Station making its location ideal for commuters. As well it is only 15 minutes from either Renfrew or Arnprior. A triangular shaped lot, it has over 300 feet of road frontage and has mature trees throughout allowing you to carve out the placement of your home and still be left with lots of privacy. Flat at the front it gently rises towards the rear with many flat areas to place your home. With Hydro and Bell services at the highway this lot is certainly worth a look if you are considering building now or down the road. HST is in addition to the purchase price and survey is attached. (id:47351)
36 Crescent Drive
Brudenell, Ontario
Madawaska River - Palmer Rapids. Well maintained 4 bedroom turnkey waterfront home. 150' waterfront 1 acre landscaped level lot. Lagre bright rooms facing west. Mature trees. Lovely large 3 season sunroom leading out to front deck. Detached 1 car garage, separate detached storage/workshop outbuildings. Over 8 km of motor boating between bridge and Almonds Bay, and limited canoe and kayaking from your door step. Minutes to the village for all your conviences. A perfect blend of comfort and recreation awaits! (id:47351)
2 Banting Drive
Deep River, Ontario
LOOKING TO BUILD YOUR DREAM HOME IN A PICTURESQUE TOWN, HERE IS THE LOT YOU ARE LOOKING FOR. RESIDENTIAL BUILDING LOT EAST END OF TOWN. CLOSE TO SCHOOLS, HOSPITAL, SKI TRAILS, AND GOLF COURSE. (id:47351)
74 - 200 Veterans Drive
Brampton, Ontario
Step Into This Absolutely Gorgeous Contemporary End Like Unit And Turn Key. Newly Renovated 3 Bed+ 3 Bath Condo Townhome In The Upscale Area Of Mount Pleasant Community * Over 40K Spent On Upgrades: Smooth Ceiling, Pot Lights, Crown Moulding, Quartz Counters, Porcelain Backsplash & Tiles. All Brand New Appliances. High Gloss Extended Kitchen Cabinets, Oak Stairs, New Bathroom Vanity, New Light Filtering Blinds Thru Out. Just 5 Minutes Drive To Mount Pleasant Go Station,Close To Highway 407/401/410/403, Close To Schools ,Library ,Park ,Longo's, Facing Sandalwood Parkway.True Gem. A Must See.. Just 5 Minutes Drive To Mount Pleasant Go Station,Close To Highway 407/401/410/403, Close To Schools ,Library ,Park ,Longo's, Facing Sandalwood Parkway.True Gem. A Must See. **EXTRAS** All Elf's , S/S: Fridge, Stove , B/I Dishwasher, Front Loading Washer & Dryer, All Window Coverings & Blinds, Closet Organizers. (id:47351)
17 Main Street
South River, Ontario
A Prime Opportunity to Build - Located in the heart of South River, this treed lot offers the perfect blend of privacy and convenience. With hydro, natural gas, municipal water, and high-speed internet available at the lot line, this property is ready for your dream home. Just a 3-minute drive from the park and beach on Forest Lake, this location provides easy access to outdoor recreation while keeping you close to essential amenities. Enjoy the benefits of living in Almaguin, with grocery stores, hardware stores, LCBO, and medical centers all nearby. For commuters, this property is ideally positioned just 40 minutes from North Bay and 45 minutes from Huntsville, offering a peaceful rural setting without sacrificing accessibility. Plus, it's only a 30-minute drive to Algonquin Park, perfect for those who love hiking, canoeing, and exploring nature. Lower tax rates than Muskoka make this an attractive option for homeowners and investors alike. (id:47351)
15 Camm Crescent
Guelph, Ontario
Welcome to 15 Camm Crescent, with lots of potential and plenty of space to grow, this family home is waiting for you to make it your own! Here is your opportunity to get into one of Guelph's most sought-after neighbourhoods. A classic Thomasfield layout, located on a quiet crescent in the family-friendly Pineridge/Westminster Woods community. As you enter through the front door, you are greeted by a spacious foyer. The living room features vaulted ceilings, adding to the spacious feel and inviting loads of natural light. The kitchen offers lots of cabinet space, a bar top for casual dining and connects to a formal dining area towards the back of the home. Sliding glass doors lead to the fully fenced backyard, a blank canvas with plenty of opportunity. Upstairs, boasts 3 sizeable bedrooms and the main four-piece bathroom. The primary bedrooms stands out among the rest with spacious closet and layout. The basement, although unfinished, features laundry, cold cellar and potential to finish it the way you see fit or keep it for its significant storage capabilities. With its separate doors, the two-car garage provides ideal space for vehicles or additional storage and allows interior access through the foyer. Located moments from grocery stores, restaurants, entertainment, trails, parks and some of Guelph's top rated schools. This location is also an ideal commute for the University of Guelph and close to the 401. (id:47351)
551 Berford Street
South Bruce Peninsula, Ontario
Downtown Corner Commercial building with high profile office frontage on Main Street and 6 apartments attached with separate entrances from adjacent side street. This is a high demand building because of its location at the main corner of Wiarton next to Town Hall and the Post Office and close to the Hospital and Foodland Grocery store. Building generates excellent cash flow with the 7 tenants. Never any vacancies. Full lower basement provides excellent storage and a workshop area. (id:47351)
105 - 108 Summit Ridge Drive
Guelph, Ontario
This cozy 2 bedroom condo in the East End is a perfect opportunity for someone looking to get into the Guelph real estate market without breaking the bank! Welcome to 105 - 108 Summit Ridge Drive, your next home! Don't let the unit number fool you, this unit is located one level up, so you don't need to worry about anyone passing by peeking in. In the event you do want to socialize though, there is a gym and party room you can book. There is also a good sized balcony for soaking in the rays and fresh air. With 2 bedrooms, you've got options to fit your needs. Second bedroom for kids? Work from home office? Hobby room? Reading nook? The open concept living space lends itself to entertaining friends, or maybe just keep an eye on your favourite TV show while cooking dinner. Includes one parking space, and a locker, so the only thing missing is you! (id:47351)
366 Beaudry Lane
Bonnechere Valley, Ontario
Embrace lakefront living with this fully reno'd 4-season cottage/home set on the scenic & clean 'Constant Lake'. A generous waterfront lot with 140'frontage. Well crafted & thoughtfully designed, the open layout boasts a right white kitchen with colonial cabinetry contrasted by dark counters & stainlessappliances. The living/dining rooms have an abundance of space for entertaining guests & are versatile to suit your needs with patio doors leading to anexpansive cedar deck. A cozy nook with oversized windows allows for spectacular vista's & plenty of natural light that shines through the home. 3 sizablebedrooms with views of the lake plus an opulent 4-pc bathroom with radiant floor heating, double sinks, marble counters & stacked laundry. Recent renosinclude:new vinyl windows & patio doors, flooring thru-out, a vast deck, new roof & furnace, updated plumbing/electrical/insulation & drilled well in 2020.Enjoy the laid back lifestyle this serene & tranquil landscape has to offer. (id:47351)
155 Marquette Avenue
Ottawa, Ontario
ASSUMABLE MORTGAGE AT 2.17% INTEREST! Own a turnkey investment property in sought-after Beechwood Village! This well-maintained, purpose built 6-unit (4 x 2 bdrm, 2 x 1 bdrm) offers a fantastic opportunity for investors seeking stable income and further opportunities to add value. Assumable CMHC-insured 1st mortgage with ultra low 2.17% interest rate renewing in Dec 2025. Recently replaced boiler and hot water tanks, and retrofitted laundry room ensure reliable operation for years to come, along with minimized operating costs. New windows throughout enhance comfort and efficiency. The R4S zoning allows for renovations and potential to increase density on the property. Situated in the vibrant Beechwood Village / Vanier North neighbourhood, the property enjoys excellent access to shops, restaurants, schools, and public transportation, ensuring a steady tenant pool. (id:47351)
415 - 10 James Street
Ottawa, Ontario
Welcome to James House, a NEW sophisticated state-of-the-art boutique condominium in the heart of Centretown. This MUST SEE high design loft unit features 1 primary bedroom and a versatile 2nd room for home office or guest space, a luxury washroom, in-suite laundry, floor-to-ceiling windows and an oversized balcony w/western views and outdoor living space. This unit is also available furnished (price negotiable). This luxury condo boasts a number of premium amenities to help you relax & recharge. Enjoy social time in the spectacularly designed lounge with fireplace, the zen garden or by the heated rooftop saltwater pool with beautiful views of downtown Ottawa. The facility also includes: a fully-equipped fitness centre, wellness yoga studio, front lobby concierge service w/Valet1 app that allows facial recognition keyless entry, dog wash station, product library for borrowing items such as a ladder, mixer, etc. and underground heated garage for visitor parking. Street parking permit available. The suite features hardwood floors, open-concept kitchen with high-end finishes including an island with storage & breakfast bar seating for four, built-in appliances, and quartz CT. The light filled bedroom has a deep closet with black out blinds & the spacious bath offers floating quartz topped vanity, mirrored wall cabinets, oversized tile, sophisticated black fixtures & faucets. WATER, HWT AND HIGH SPEED INTERNET ARE INCLUDED IN THE RENT. (id:47351)
301 - 500 Claridge Drive
Ottawa, Ontario
301 - 500 Claridge Drive. Trendy, upscale penthouse unit with 10 foot ceilings and massive, bright windows. Gorgeous electric fireplace with stone wall 2022. Note: TV mount has a remote to lower the TV to a better viewing level! This home has been tastefully updated by the current owner with warm neutral paint tones 2022, upgraded wide Oak wide plank flooring 2022 in living area and bedrooms and modern baseboard trim. Large entry with ceramic tile and double closet. Open concept kitchen for entertaining offering granite counters and a raised breakfast bar. Stainless steel appliances including a built-in microwave plus LED pot lighting. Lighting has been upgraded with modern fixtures. Main bathroom has a soaker tub and vanity with a granite counter top. Primary bedroom is beautifully appointed with a massive window and a perfectly executed and organized walk-in closet. Laundry is located off the kitchen and has space for a shelving unit. There is a storage locker in an outside, heated building - perfect for snow tires and other seasonal items. Parking spot # 12. (id:47351)
4120 County Rd 43 Road W
North Grenville, Ontario
Tremendous potential!! North Grenville has indicated high probability for change to RU zoning, mulitple lots, multilple uses. (id:47351)
118 Mattingly Way
Ottawa, Ontario
This charming three-bedroom, three-bathroom end-unit home in Riverside South, the popular Addison model by Richcraft, offers over 2,180 sq ft of living space, including a 356 sq ft finished basement. The main level features hardwood floors, a spacious kitchen with a large island and stainless steel appliances, a dining area, a cozy living room with vaulted high ceilings, a gas fireplace, and extra large windows overlooking the backyard with no rear neighbors. Upstairs, the primary suite includes a walk-in closet and a four-piece ensuite. Two additional well-proportioned bedrooms, perfect for children or home offices. A full bathroom and a convenient second-floor laundry complete the upper level. The finished basement is an excellent space for kids or teens to enjoy, offering a flexible play or rec room. Outside, the fenced backyard is ideal for play, BBQs, and relaxation. The home has been freshly painted, and the carpets have been steam cleaned, making it move-in ready. (some photos were virtually staged) (id:47351)
569 Manly Street
Midland, Ontario
This meticulously maintained 3-bedroom, 2-bathroom sidesplit in Midland is the perfect family home, offering plenty of space to grow in a prime location between two schools. Filled with natural light, the home features gleaming hardwood floors, a spacious layout, and a cozy family room, making it both inviting and functional. A single-car garage provides convenience, while the well-kept yard offers outdoor enjoyment. With plenty of room for updates or to add your own personal touch, this home is a fantastic opportunity to make it truly your own. Close to parks, shopping, and all amenities, its move-in ready with endless potential. Don't miss your chance to see it today! (id:47351)
62 Mcdermitt Trail
Tay, Ontario
Welcome to 62 McDermitt Trail, a custom-built raised bungalow situated on a premium lot in the peaceful, family-friendly neighborhood of Victoria Harbour. This thoughtfully designed home offers a spacious main floor with three bright bedrooms and a generously sized full bathroom featuring a walk-in shower, air jet tub and heated floors. The lower level provides additional living space, including a fourth bedroom, a home office, a second full bathroom, and a large family room perfect for accommodating both family and work needs. Among its many standout features is the inside entry from the roomy single-car garage, which includes a separate workshop at the back with its own private entrance, ideal for hobbyists or extra storage. The property is landscaped with a sprinkler system and backs onto mature trees, providing a sense of privacy and tranquility, all while offering a highly desirable lifestyle near the shores of Georgian Bay. Enjoy convenient access to nearby amenities, such as beach access, a marina, parks, Pharmacy, restaurants, post office, the Tay Trail and so much more. With close proximity to major highways, this location is a commuter's dream just minutes to Midland, a short drive to Barrie and Orillia. Experience the charm of Georgian Bay living in this warm and welcoming community. (id:47351)
63 Slalom Gate Road
Collingwood, Ontario
Seasonal rental available ~ enjoy everything that Collingwood and Blue Mountain offers this time of year ~ golfing, hiking, biking, boating, paddle boarding, swimming, shopping and dining! When you're not out enjoying the area, relax, unwind, and entertain in your private treed backyard oasis featuring an outdoor kitchen with a bbq and an abundance of sitting areas around the peaceful water features. Inside you'll find a fabulous 3 bedroom 2 bath home with several walkouts and bar area pass through to the backyard. Enjoy all the comforts of home in the modern kitchen open to the living room with wood burning fireplace & walkout, separate dining room with natural gas fireplace & walkout. Main floor bedroom with queen size bed and in-closet laundry facilities; 3 pc bathroom. Second floor boasts primary bedroom with king size bed and a large walk in closet; office with a build in desk and reading nook; large bedroom with 2 single beds; and a 4 pc bathroom. Rental rate plus utilities & cleaning fee. Tenant liability insurance & fully prepaid lease + deposit required prior to possession. (id:47351)
160 Melrose Avenue
Wasaga Beach, Ontario
This versatile legal duplex offers exceptional flexibility with its 3-bedroom upper unit and 2-bedroom lower unit, making it perfect for various living arrangements. Interest rates have dropped and affordability has increased. - **Upper Unit:** - Bright and airy ambiance thanks to a main floor picture window - Semi open-plan living, kitchen, and dining areas - 3 spacious bedrooms, great for families, couples, retirees, or those working from home - Full bathroom - In-suite laundry. - **Lower Unit:** - Completely separate side access for added privacy - 2 well-appointed bedrooms - Spacious living room - Fully equipped, separate kitchen - Full bathroom - In-suite laundry - Ideal rental property currently generating $1,500/month plus utilities (month-to-month lease) - **Exterior & Parking:** - Private double driveway plus carport, offering ample parking - Private, oversized backyard perfect for relaxing and enjoying the Wasaga Beach outdoor lifestyle **Location Benefits:** - Situated in a very quiet and mature area - Walking distance to schools, restaurants, stores, and the beach - Just a 2-minute stroll to the Wasaga Beach transit service - Only a 15-minute drive to Collingwood's popular amenities - 25 minutes from Ontario's largest ski resort, The Village at Blue Mountain With its thoughtful layout, ideal location, and flexible living options, this duplex is an excellent opportunity for families, couples, retirees, and investors alike. (id:47351)
20 Peel Street
St. Catharines, Ontario
Discover Unmatched Lakefront Living at 20 Peel Street - Welcome to 20 Peel Street, where every day is graced by breathtaking waterfront views and mesmerizing sunsets. Nestled in the coveted Port Dalhousie neighborhood, this impeccably maintained home radiates charm and showcases exceptional pride of ownership. Designed with both beauty and functionality in mind, the spacious, open-concept layout seamlessly blends indoor comfort with the stunning natural backdrop. Sunlight streams through expansive windows, illuminating elegant interiors that invite relaxation and connection. The generous driveway offers parking for up to six vehicles, ensuring convenience for both residents and guests. Just steps from your door, enjoy the best of Port Dalhousie wander along scenic beach trails, explore the marina, or indulge in the vibrant local culture featuring boutique shops, charming cafés, and premier dining destinations. Opportunities like this are rare. Don't miss your chance to embrace the lakefront lifestyle you've always envisioned. Schedule your tour today and step into the dream. (id:47351)
97 Aquador Drive
Welland, Ontario
Welcome home to 97 Aquador Drive located in the beautiful City of Welland! This incredible two storey, semi detached home features 3 bedrooms and 1 1/2 bathrooms. Situated in a quiet, north end neighbourhood and close to many great schools, parks and amenities. You are going to love the curb appeal and gorgeous muntin bar windows. A large covered front porch awaits that is perfect for your morning coffee as you watch the sunrise! As you enter you will be amazed at all of the space. A functional floor plan provides plenty of room for everything. The main floor consists of an open concept living/dining area that are very warm and welcoming. A chefs kitchen with newer appliances including gas stove, plenty of counter top space for prepping family dinners and sliding doors that lead outside to your large private deck with gas BBQ hook up perfect for those grilling enthusiasts. Finishing off this floor is a convenient half bathroom. Upstairs you will find the homes tastefully updated full bathroom. There are two generous sized bedrooms that are currently set up as home offices and the massive primary bedroom that can easily fit a king sized bed. This home also offers a separate side entrance that leads directly to the homes unfinished basement with poured concrete foundation. Roughed in plumbing gives you the option to add a third bathroom. This space is just waiting for your finishing touches! A massive backyard finishes off the tour with a surprisingly large backyard for a semi detached home. You'll find a storage shed, raised garden boxes, fire pit area and plenty of greenspace. This home checks so many boxes and more. This could be just what you have been looking for! (id:47351)
530 Addington Rd 5 Road
Addington Highlands, Ontario
READY FOR SUMMER - Waterfront ownership made easy! Welcome to the Blue Jay Cottage, a custom built turnkey waterfront property, located on the northern tributary of Mazinaw Lake. Tucked within spectacular Canadian Shield outcrops you will experience postcard vistas of the waterfront and topography. Completed in 2024, this spacious bungalow with walkout provides a destination that is move-in ready, constructed with superb craftsmanship such as ICF Foundation, vaulted ceilings, and an open concept layout. The attention to detail and comfort ensures you will be ready to explore this wonderful region with no worries or costly renovations. Additionally the Seller may offer worry free mortgage options, completing the ease of ownership today. The location provides a balanced waterfront lifestyle with minimal water traffic, excellent swimming and paddling, and is just a short boat ride to the wide open waters of the Mazinaw, where you can enjoy any type of water activity. Explore the lake's unique landscape and be awestruck at the cliffs of Bon Echo Rock. Return to the cottage and enjoy the peace and tranquility under a tapestry of stars second to none. Welcome to the Blue Jay Cottage in the Land O Lakes region - Ready for SUMMER adventure and generations of building memories with family and friends. (id:47351)
217 - 145 Third Street
Cobourg, Ontario
Ideally situated in the sought-after Harbour Walk Condos, the Laguna model offers an expansive 1,520 square feet of luxury living space. This stunning condo provides both comfort and elegance, with breathtaking waterfront views that greet you the moment you step inside. As you enter, the living room is bathed in natural light, featuring a large bay window that offers panoramic views of the harbour, and a second expansive window showcasing views of the prestigious Yacht Club. Whether you're relaxing or entertaining, this is the perfect spot to take in the scenery. The gourmet kitchen is a chef's dream, complete with an abundance of cupboard space and a floor-to-ceiling-pantry, providing all the room you need for culinary creativity. Retreat to the spacious primary bedroom , your personal sanctuary. The spacious four-piece en-suite is designed for ultimate relaxation, featuring a 6 foot jet soaker tub, a separate shower stall with a bench, and a walkout to your private balconyperfect for unwinding at the end of the day.Additional features include in suite laundry and underground parking, ensuring convenience and comfort throughout. Living at the Cobourg waterfront means you're just a short walk away from charming shops, top-tier restaurants, and all the best this vibrant community has to offer. Live the good life at Harbour Walk Condos where luxury meets lifestyle. (id:47351)
452 Harden Street
Cobourg, Ontario
Detached two-bedroom bungalow in a established Cobourg residential area close to most amenities including Sinclair Park. Year built 1954 and 928 sqft as per MPAC. The rear- covered deck has a metal roof and overlooks a spacious fenced yard. There is an attached partially enclosed carport. Updates include forced air gas furnace (2024), central conditioner replaced approximately four years ago and reverse osmosis water system. Finished basement level with a rec room, two extra bedrooms and a partially completed two-piece bath (shower is roughed in). This is a well-kept home is clean and move-in ready. Rear house access directly to the basement. (id:47351)
46 Keeler Court
Asphodel-Norwood, Ontario
Welcome to your new home at 46 Keeler Court in Norwood! This stunning all-brick elevated bungalow offers the perfect blend of comfort and elegance. Situated on a premium 73ft wide lot, this home boasts a double car garage and a fully finished basement, flooded with natural light from large windows. With almost 2400 sq ft of finished living space, there's room for everyone to enjoy. Step inside to discover the heart of this home a captivating open-concept kitchen, dining, and living area featuring a vaulted ceiling and a cozy gas fireplace, ideal for gatherings and everyday living. With 2 + 2 bedrooms and 3 bathrooms, including a luxurious ensuite in the primary bedroom complete with a tiled glass shower and a convenient walk-in closet, every inch of this home is designed with your comfort in mind. Imagine the possibilities with a fully finished basement that could serve as a potential in-law suite, made possible by a second set of laundry hookups on the main floor for added convenience. Don't miss out on this opportunity to own a home that combines modern amenities with timeless charm. Schedule your viewing today and make 46 Keeler Court your new address! (id:47351)




