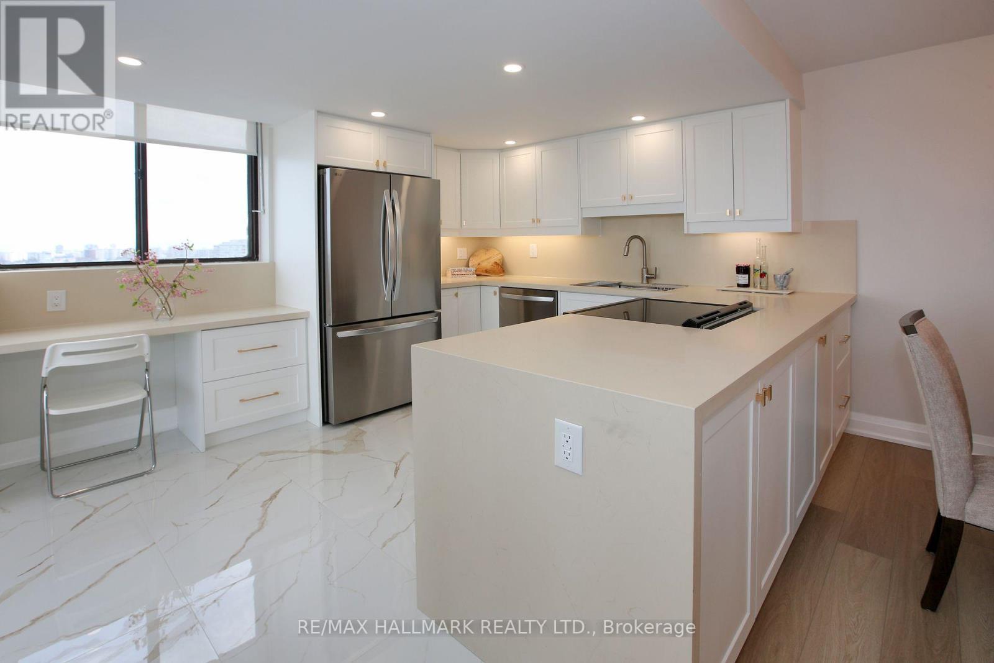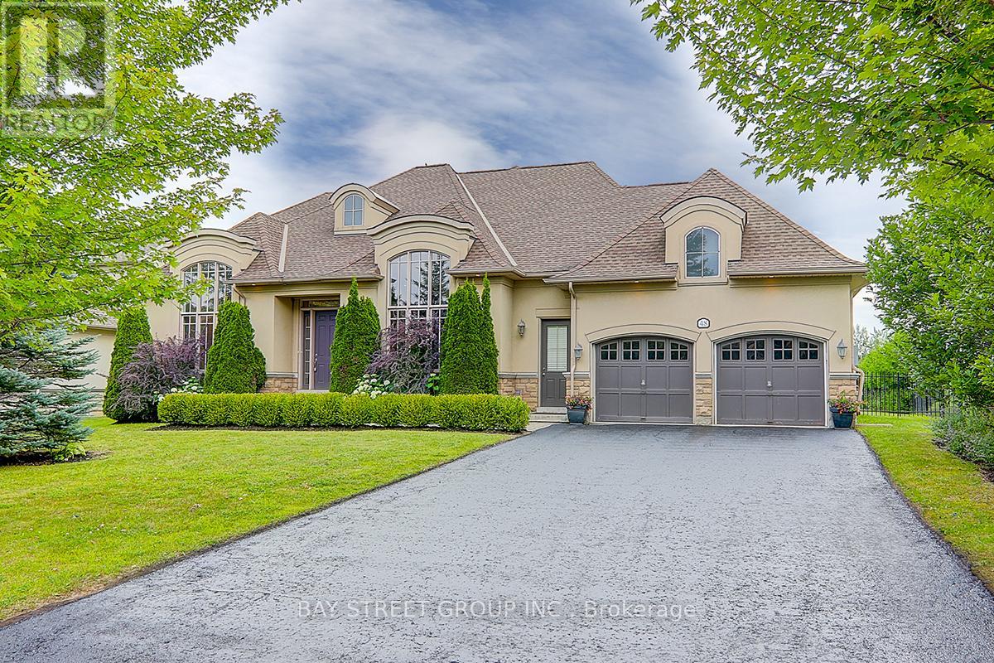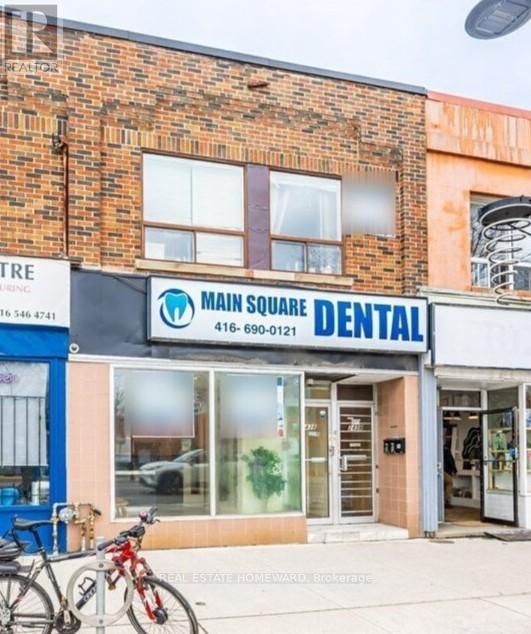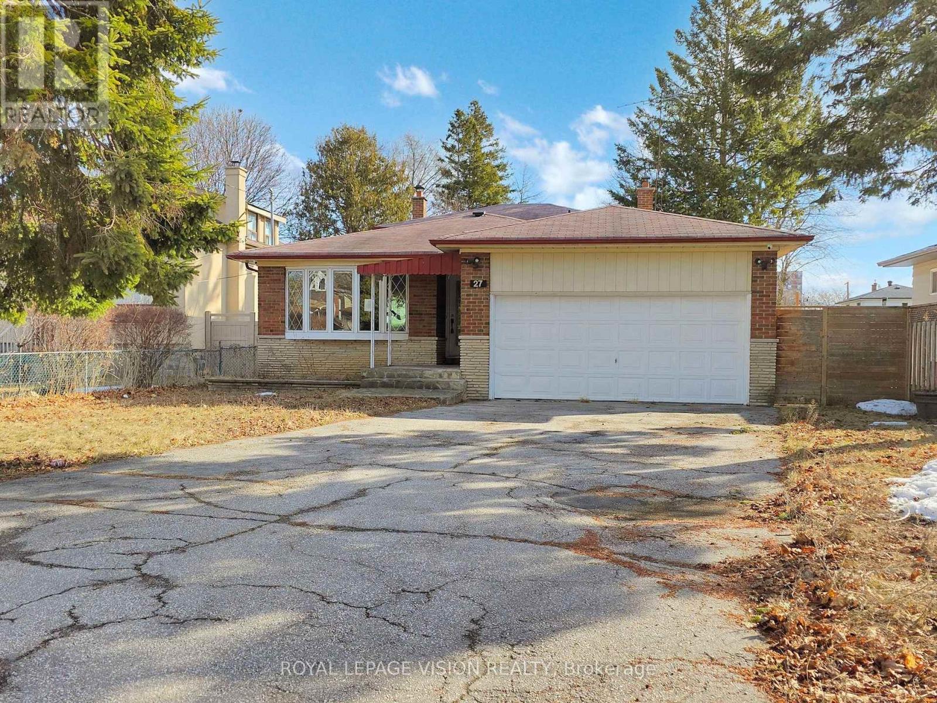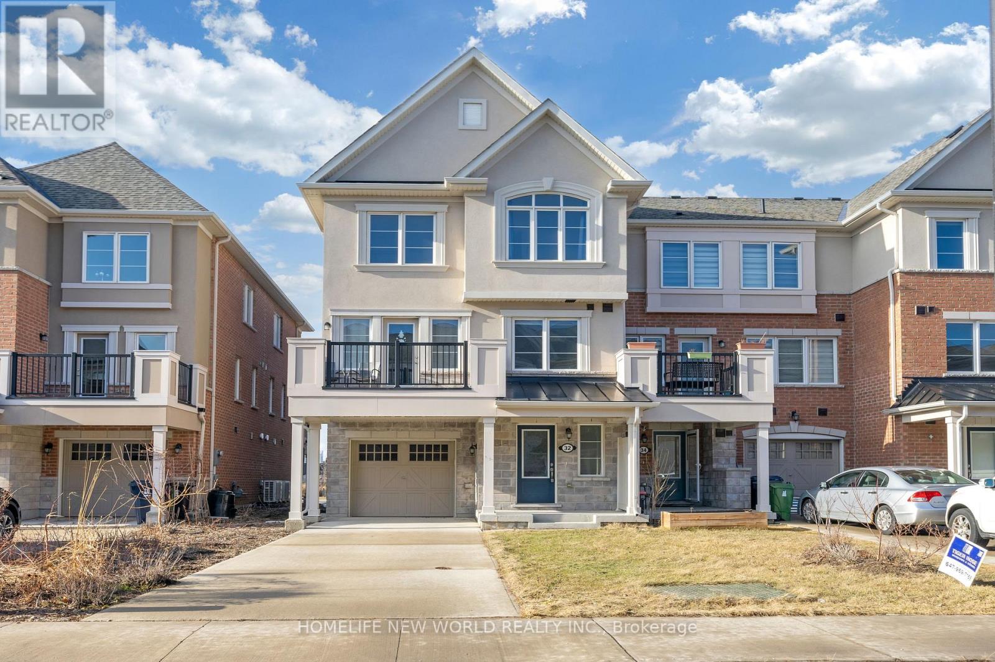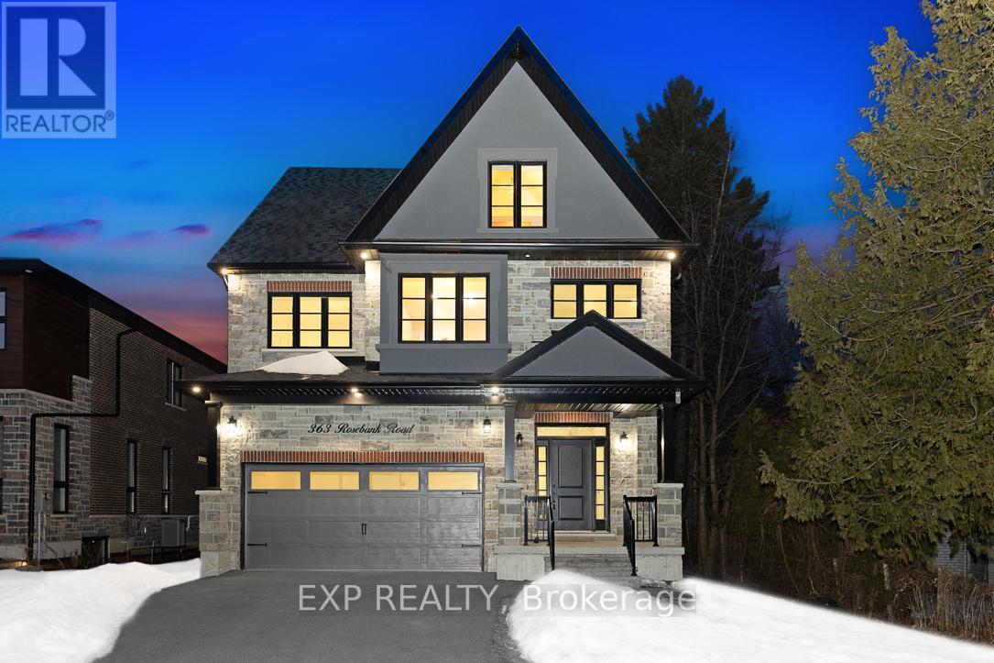1404 - 7601 Bathurst Street
Vaughan, Ontario
This Unit Has It All! T-W-O P-A-R-K-I-N-G, L-O-C-K-E-R, & B-A-L-C-O-N-Y! This Turnkey, Professionally Designed, Completely Renovated Sun Drenched Condo Is The Largest Model At Forest Hills North Boasting Almost 1500 Square Feet Of Living Space! It Has One Of The Most Functional Floor Plans With Absolutely No Wasted Space! Featuring A Rarely Offered Large Balcony W Unobstructed South East Views! Smooth Ceilings, New Elfs, & Potlights. Lg Bright Foyer W Dbl Closet & B/I Shelves & Linen Closet. Huge Laundry Room W Custom Wall-To-Wall Shelves. Custom Open Concept Eat-In Kitchen W S/S Appliances, Quartz Waterfall Countertop & Backsplash, Farmhouse Sink, & B/I Desk. Spacious Breakfast Area Featuring A B/I Coffee Bar! Undermount Lighting, Soft Close Cabinetry, Extra Pantry, & Peekaboo Drawers. Huge Combined Living/Dining Perfect For Entertaining! Spacious Primary Bed W 3Pc Ensuite Bath, W/I Closet, & W/O To Balcony. Ensuite Features Custom Glass Shower & Quartz Vanity. Bright & Airy 2nd Bed W Lg Dbl Closet & B/I Shelves. Spa-Like 4Pc Second Bath W Custom Glass Bath/Shower & Quartz Vanity. Custom Closet Organizers In Every Single Closet W Ample Storage Throughout. New Luxury Vinyl Floors, Solid Core Doors, Baseboards, & Hardware Throughout! 2 Enormous TV Ready Built-In Wall Units (Living Room & Primary). Comes W The Best Parking Available In The Building. 2 Parking Spots On P1 (Tandem) Directly Next To Entry. Huge Locker On Ground Level. Very Private & Quiet. Beautifully Manicured Grounds, Secure Building, & Loads Of Visitors Parking. Privately Gated W 24 Hour Security. Countless High-End Amenities. Steps To Transit, Promenade Mall, Shopping, Schools, & Synagogues. The Perfect Place For Easy Living W All Inclusive Maintenance-Even Cable & Internet (Wireless-Rogers Xfinity)! (id:47351)
48 Country Club Crescent
Uxbridge, Ontario
Property Located in A Peaceful Gated Golf Course Community Of Wyndance Estate. This Beautiful 4 Brs and 3 Car Garage Bungaloft Features A Ground Floor Master Bedroom Retreat Overlooking A Beautiful Community Park with Spectacular Clear View Of The Fountains, Walking Trails, Tennis & Basketball & Pickleball Courses. 2423 Sq.Ft Of Unfinished Basement. Fenced Yard! Covered Back Porch! POLT Mo Fee: $578.10 **EXTRAS** All Stainless Steel Kitchen Appliances; Washer/Dryer; Inground Sprinkler System; CVC, All Elfs and Window Coverings. (id:47351)
608 Gerrard Street E
Toronto, Ontario
Unique User/Investor Opportunity In The Heart Of East Chinatown! Ground Floor Commercial/Retail Space Multipurpose To Restaurant And Pharmacy And More... Second, Third, And Basement Are All Two Brs+ One Kits +One4Pc Washrooms. 3 Separate Hydro Meters, Electric Heating, Gas, Hot Water Tank. Excellent Riverside Location Just Steps To Extremely Busy Gerrard/Broadview Intersection, Surrounded By Famous Restaurants, High retail traffic area and DVP highway access. (id:47351)
506 - 700 Wilson Road N
Oshawa, Ontario
Durham's only luxury condominium building, friendly, beautiful, and quiet with mainly retired residents. It backs off to a beautiful walking trail along Harmony Creek. Walking distance to. Other amenities; Jacuzzi, showers, library, and workshop. The 2nd parking space is available for rent from the management. You will appreciate this exceptional spacious condo with large living and dining rooms, abundant kitchen cabinetry in classic style with granite countertops, a huge master BR, 2 large closets and 5 pieces ensuite bath, a large 2nd bedroom with a large closet, a 4pieces 2nd bath, storage room within the condo, large balcony with access from the kitchen, living room, bedroom with a beautiful garden view and open space. All utilities, Internet, and TV are included in the condo fees. BBQ is allowed in the garden. Steps to a nature trail and minutes from shops! (id:47351)
1067 Coldstream Drive
Oshawa, Ontario
Welcome To 1067 Coldstream Dr. This Stunning Home, Built By Great Gulf, Boasts Over 3,200 Square Feet Of Living Space. The Main Floor Features 9-Foot Ceilings, An Open Concept Kitchen With An Island And Breakfast Bar, Hardwood Flooring, And New Pot Lights Throughout. The Entire Home Has Been Freshly Painted.This House Includes Four Bedrooms And Four Bathrooms, Featuring Two Family Rooms. The Fully Finished Basement Includes Four Bedrooms And Three Bathrooms, With A Separate Entrance, Offering Rental Income Potential.The Front And Backyard Are Enhanced With Beautiful Interlock. Conveniently Located Close To Shops, Schools, Restaurants, Hwy 407, And All Essential Amenities. (id:47351)
64 Mill Street
Ajax, Ontario
Pickering Village Brick 3 Bedroom Bungalow With Separate Entry To Basement. Big, Beautiful Manicured Lot On Quiet Street Near Schools, Parks, And Shopping. Walk-Out Kitchen With S/S Appliances & Skylight. Open Concept Living/Dining With Laminate Floors, Large Picture Window. Main 5 Pc Bath Large Soaker Tub And Glass Enclosed Shower. Basement Finished With Bedroom & Washroom. (id:47351)
1810 - 3220 Sheppard Avenue E
Toronto, Ontario
Welcome to East 3220 Condos in Prime Scarborough! Enjoy the natural light on the TOP FLOOR PENTHOUSE of this Large TWO BEDROOM condo with walk in closet, UPGRADED flooring throughout and over an impressive $2,700.00 in Builder upgrades. 1 parking spot and 1 locker are also included in this transaction. Great amenities: gym, concierge, game room, theatre room library and dining room steps away from TTC, Rec Centre, Scarborough Town Centre Mall and 401 Express Highway. **EXTRAS** Frost free refrigerator, stove, built in dishwasher, over the range microwave with exhaust fan vented to exterior, stacked electric washer/dryer, granite kitchen& bathroom countertops with undermount sink. (id:47351)
1711 - 430 Mclevin Avenue
Toronto, Ontario
Corner Unit In Luxury Building High Floor Unobstructed Southwest View. This 2+1 Bedroom Split Style Concept Offers 2 Baths, Solarium (Can Be Used As A Office) One Parking, One Locker, Primary Bedroom With Laminate Floors Double Closet And 4 Pc Ensuite, 2nd Bedroom Is Connected To Solarium With Unobstructed South West View. Kitchen Offers Granite Top, S/S Appliances And Window. Ensuite Laundry, Laminate And Ceramics Thru Out. Steps To TTC Bar Stop, Mall, School, Medical Centre, Place Of Worship, Park And Rec Centre, Library Mins To Hwy 401 And Centennial College. Amenitites Includes: Gym, Indoor Pool, Party/Meeting Room, Sauna, Tennis Court, And Security Guard. (id:47351)
67 Crows Nest Lane
Clarington, Ontario
This stunning 4-bedroom, 3-bathroom home, built less than 6 years ago, offers nearly 2,000 sq ft of modern living space in the desirable Lake Breeze community, just steps away from Lake Ontario's waterfront, park, and marina. The main floor features an open-concept kitchen with a breakfast nook and a seamless walkout to a fully fenced backyard, where a beautiful 4-panel glass sliding door fills the space with natural light. Upstairs, brand new flooring and fresh paint give the home a fresh, updated feel, and the spacious, unfinished basement offers endless potential to create your ideal custom space. Priced at under $900K, this home is a true value with a convenient main floor laundry room, plus proximity to conservation areas, splash pads, beaches, dog parks, biking trails, schools, and easy access to Hwy 401/GO bus for commuting. With its striking brick exterior and 2 parking spaces, this home offers comfort, style, and the opportunity to make it your own. (id:47351)
Lower - 1 Holland Avenue
Toronto, Ontario
LEGAL BASEMENT!! 2 Bedroom and Bath Lower Level Home In The Desirable Topham Village Area - East York Neighbourhood. Private Separate Side Entrance, Private Ensuite Laundry, Generous Ceiling Height, Open Concept Kitchen With Pot Lights and Move-In Ready. Minutes Walk to Public Transit, Future LRT, Don Valley Parkway, Schools, Hospital, Parks, Civic Centre, and Coffee Shops. High Speed Internet Included. (id:47351)
150 Hamilton Street
Toronto, Ontario
South Riverdale detached home with lots of potential. Unique for the area 30-foot-wide frontage! Solid double garage with lane acces! Large fully fenced backyard with private deck! Energy efficient home with a new combi gas boiler with radiator heating and on demand hot water! Main house roof 2022! Garage roof 2021. Huge attic over the garage, perfect for the future studio. Ideal location for walking, cycling, with great park system / Don River extensive trails, great local cafes and restaurants, schools and library. Easy access to downtown, to the Danforth, Chinatown East, Lesliville, and The Beaches. Quick access to DVP and 24 hr TTC. Great investment opportunity! Great place to call home! (id:47351)
911 - 185 Bonis Avenue
Toronto, Ontario
Say goodbye to cramped condo living! Step into this bright and spacious 2 Bed + Den, 2 Bath unit freshly painted and move-in ready for its next owners. With generous living space, it feels like a true home, not a shoebox. Nestled in a well-maintained building, enjoy premium amenities like visitor parking, an exercise room, indoor pool, party/meeting room, guest suites, and concierge services. Perfect for homeowners and investors alike! Conveniently located within walking distance to Agincourt GO Station, public schools, golf courses, and grocery stores everything you need at your doorstep. (id:47351)
1006 - 4 Park Vista
Toronto, Ontario
Gorgeous 2 bedroom with solarium nestled on a quiet cul-de-sac overlooking Taylor Creek Park in East York. This location is situated within walking distance to the Victoria Park subway station, Main Street Subway station and Go Station! Like to bike or hike then the Taylor Creek trails are at your door step. Updated lovely kitchen with quartz counter and cupboards galore. Two spacious bedrooms with loads of closet space. Primary bedroom features a 4 pc ensuite. The solarium is another added bonus for a home office or serene spot to sit and read! You will love the happy vibe of this unit with lots of light flooding in. Maintenance Fees include all utilities except Cable. Check out this hidden gem in a well-maintained building. (id:47351)
2438 Danforth Avenue
Toronto, Ontario
Excellent investment opportunity in a great location on the north side of Danforth Ave, just east of Woodbine Ave, close to Main St. GO Station/Subway station. Two Separate - 2 bedroom apartments on upper level PLUS approximately 1500 sq.ft. commercial space on the main floor + full basement. Currently setup as a dentist office (over 15 yrs) with separate divided rooms/offices which can be converted according to future tenant/end-user. **VTB option available** (id:47351)
2438 Danforth Avenue
Toronto, Ontario
Excellent investment opportunity in a great location on the north side of Danforth Ave, just east of Woodbine Ave, close to Main St. GO Station/Subway station. Two Separate - 2 bedroom apartments on upper level PLUS approximately 1500 sq.ft. commercial space on the main floor + full basement. Currently setup as a dentist office (over 15 yrs) with separate divided rooms/offices which can be converted according to future tenant/end-user. **VTB option available** (id:47351)
27 Westcroft Drive
Toronto, Ontario
Welcome to this charming 4+2-bedroom 4-way Back-split detached home nestled in the heart of one of Toronto's most family-friendly communities. This home boasts a spacious layout with bright, sun-filled rooms, an updated kitchen perfect and a cozy living area ideal for family gatherings. The large backyard provides plenty of outdoor space, making it the perfect spot for barbecues and entertaining located in a quiet, free-lined neighbourhood, you will enjoy the best of suburban living with all the conveniences of the city. Schools, parks, and recreational facilities are just steps away, offering an active and vibrant lifestyle. With easy access to major highways, public transit and a short drive to shopping centers and local eateries, this is the perfect place to call home. Don't miss out on the opportunity to own in this highly sought-after area! (id:47351)
32 Fusilier Drive
Toronto, Ontario
Meticulously maintained Corner Unit Townhouse. Absolutely Freehold, 1545 Sq.ft. As Per Builder. Facing South, Very Bright & Spacious. Modern Kitchen With Large Centre Island, Stainless Steel Appliances, Quartz Counter Top. New Hardwood Floor On 3rd Fl (2025), Upgraded Floor Plan W/ Frameless Galss Shower In Master Ensuite. Ground Floor Has Access to the Single Garage + Two Car Additional Parking on the Driveway. Walking Distance To Warden Subway Station. Near Shopping Centre/School/Library/Restaurants. Very Convenient Location. (id:47351)
363 Rosebank Road
Pickering, Ontario
Welcome to an unparalleled sanctuary of luxury and sophistication. Indulge in the ultimate living experience with this exquisite residence, sprawling over 4,000 sq ft. A testament to meticulous design and refined living, this custom-built home greets you with the warmth of rich hardwood flooring that flows seamlessly throughout the home, illuminated by the ambient glow of strategically placed pot lights. The home boasts three expansive living areas, including a grand great room equipped with a bespoke wet bar. The chef's kitchen is a culinary masterpiece, featuring pristine quartz countertops, a convenient pot filler, and top-of-the-line appliances. This residence offers five generously proportioned bedrooms and five opulent bathrooms, each thoughtfully designed with contemporary finishes. The principal suite is a private retreat, complete with a spacious walk-in closet and an exclusive deck. Each floor is equipped with individual climate control, ensuring personalized comfort throughout the home. Advanced smart wiring is integrated into every room, facilitating seamless connectivity, while triple-pane windows and comprehensive sound insulation offer an oasis of tranquility, free from external disturbances.Lower level has been virtually staged. Nestled next to a conservation area with scenic walking trails, and just moments from the Canoe & Kayak Club provides ample opportunities for aquatic adventures. The nearby Rouge GO station ensures effortless commutes. Situated in a coveted neighbourhood, this residence is more than just a home; it is a lifestyle of unparalleled luxury and convenience. (id:47351)
25 Hobart Drive
Toronto, Ontario
Attention Investors & Builders! Discover the potential of 25 Hobart Drive in the sought-after Don Valley Village. This 3-level back split home offers a spacious floor plan with 3 bedrooms, 2 bathrooms, a carport, and a long driveway. The kitchen offers a backsplash, ample counter space, and a walkout to a private yard with mature trees. Prime location! Less than 5 minutes to Don Valley Middle School & Seneca Hill PS. Just 4 minutes to Seneca College (Finch Campus) and Oriole Community Centre. Quick access to Highways 404/401 (5 min), Fairview Mall (15 min), and North York General Hospital (8 min). Steps from multiple parks and TTC bus stops connecting to Don Mills Subway & Scarborough Town Centre. A fantastic opportunity in a high-demand neighbourhood! (id:47351)
2008 - 65 Harbour Square
Toronto, Ontario
Two bedroom plus Den with unobstructed fabulous views of lake,harbour and toronto islands from all rooms.Very spacious light filled 1722 sq ft .Parking + locker included.Building has 1st class amenities which include private shuttle bus service for residents,24 hr concierge,60 ft salt water indoor pool,squash,weight rm + gym,library,lounge area + party room with licensed bar,roof top garden area + BBQ,Car wash and loads of visitor prk.Enjoy movie nights,exercise classes,social events,harbourfront,walk to financial core ,sports and shopping venues,grocery stores,LCBO.Maintenance fees include hydro,cable + internet.Unit also comes with its own electric car charger beside park spot. (id:47351)
1520 - 140 Simcoe Street
Toronto, Ontario
Chic 1-Bedroom Condo with Functional Layout in the Heart of Downtown Prime Location! Welcome to University Plaza Condos, a boutique residence at Richmond & Simcoe, ideally located in Torontos Financial, Entertainment, and Fashion Districts! This well-designed 1-bedroom unit offers a functional layout, with recent upgrades including new vinyl flooring, new black marble backsplash with a matching faucet and cabinet knob, new window blinds, and fresh paint throughout, giving the space a modern and polished feel. The spacious U-shaped kitchen features granite countertops, ample cabinetry, and full-size stainless steel appliances. The open-concept living/dining area flows seamlessly to a covered balcony, offering a peaceful view of the neighboring condo's rooftop patio garden. The bedroom includes large windows, providing ample natural light. Enjoy unparalleled convenience with a 100 Transit & Walk Score! Just steps from Osgoode & St. Andrew subway stations, Queen & King streetcars, The Path, U of T, Eaton Centre, Rogers Centre, TIFF Lightbox, CN Tower, and top-tier restaurants. Building amenities include 24-hour concierge, a gym, a party room, and a rooftop terrace. Pet-friendly and move-in readyideal for both end-users and investors! ***A 360-degree virtual tour is available, and both the tour and photos are virtually staged.*** (id:47351)
222 - 95 Bathurst Street
Toronto, Ontario
They don't build lofts like this anymore! This stunning 2-bedroom, 2-bathroom, 1,200 sq. ft. loft in the heart of King West blends industrial charm with modern luxury. Featuring soaring 9-ft exposed concrete ceilings, sleek hardwood floors, and a spacious balcony, this sun-drenched space is a rare find. The primary suite is a true retreat, boasting floor-to-ceiling windows, custom built-in closets, and a spa-inspired 3-piece ensuite with a luxe rain shower. The open-concept entertainer's kitchen is designed to impress, complete with a large island, stone countertops, and high-end stainless steel appliances. With brand-new pot lights, a stylish stone entryway, and ensuite laundry, every inch of this loft has been thoughtfully designed. Steps from Toronto's top restaurants, boutique shops, and effortless TTC access--this is King West living at its finest! (id:47351)
1001 - 265 Ridley Boulevard
Toronto, Ontario
Welcome To Luxury Living In Bedford Park! This Oversized 1+ Den Suite, Nestled In A Highly Sought-After Tridel-Built Building, Offers Both Space & Sophistication. Featuring New Luxury Waterproof Vinyl Floors (2024) Throughout, The Well-Designed Layout Boasts Spacious Rooms, Perfect For Comfortable Living & Entertaining. The Large Kitchen Is Perfect For Any Home Chef, Featuring A Double Sink & Three Newer Appliances. The Primary Bedroom Is A True Retreat With A Walk-In Closet With Custom California Closets & A 4-Piece Ensuite With Jetted Tub. The Den Offers An Excellent Work From Home Option With A Window For Inspiration. Enjoy The Convenience Of Parking & A Locker, Plus Easy Access To Highway 401 For Effortless Commuting. Located Close To The Toronto Cricket Club, Top-Rated Schools, Vibrant Shopping & Dining Options, Earl Bales Park Containing A Ski/Snowboard Centre, Community Centre, Dog Park & Amphitheatre, This Home Is Ideal For Professionals, Down-Sizers, Or Investors. (id:47351)
267 Reiner Road
Toronto, Ontario
Welcome To 267 Reiner Rd, A Rare 4-Level Backsplit In Clanton Park, North York. This Elegant Home Blends Modern Design With Comfort, Featuring New Light Fixtures, Pot Lights, Stylish Bathrooms With Heated Floors, A 200-Amp Electrical Panel, And An Upgraded Water Supply. The Open-Concept Main Floor Is Perfect For Living And Entertaining. The Bright Kitchen Boasts Quartz Countertops, A Custom Backsplash, Premium Stainless-Steel Appliances, A Center Island With A Breakfast Bar, And Ample Custom-Designed Cabinetry. The Dining Area Flows Into The Living Room, Where A Fireplace And Walkout Lead To An Extra-Large Backyard With No Rear Neighbors, Ideal For Outdoor Dining And City Views. With 4+1 Spacious Bedrooms And 3 Bathrooms, This Home Offers Plenty Of Space For Family And Guests. The Finished Basement Adds Extra Living Space, Storage, And A Separate Side Entrance With Two Kitchens And Two Laundry Sets. An Oversized Two-Car Garage, A Rare Find In This Neighbourhood. Located Within Walking Distance To Sheppard West Subway Station And Close To Parks, Schools, Restaurants, Grocery Stores, Yorkdale Mall, And Hwy 401, This Home Offers The Perfect Blend Of Suburban Tranquility And City Convenience. (id:47351)
