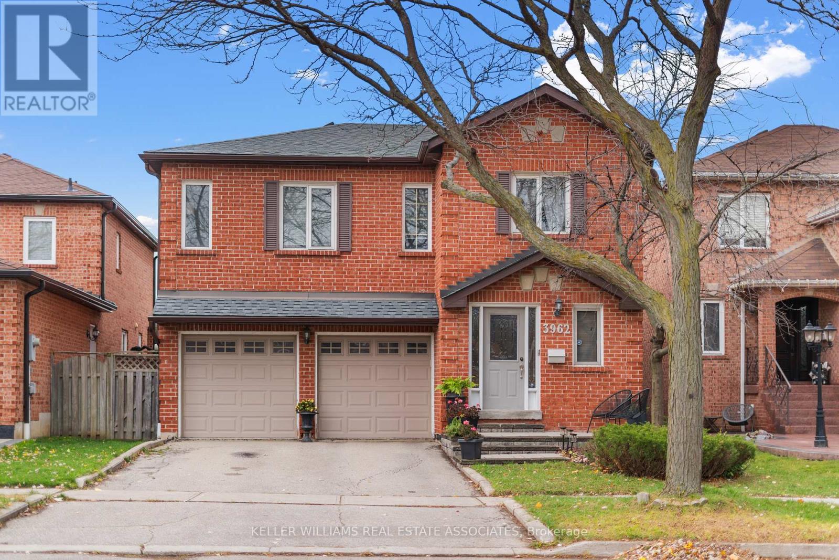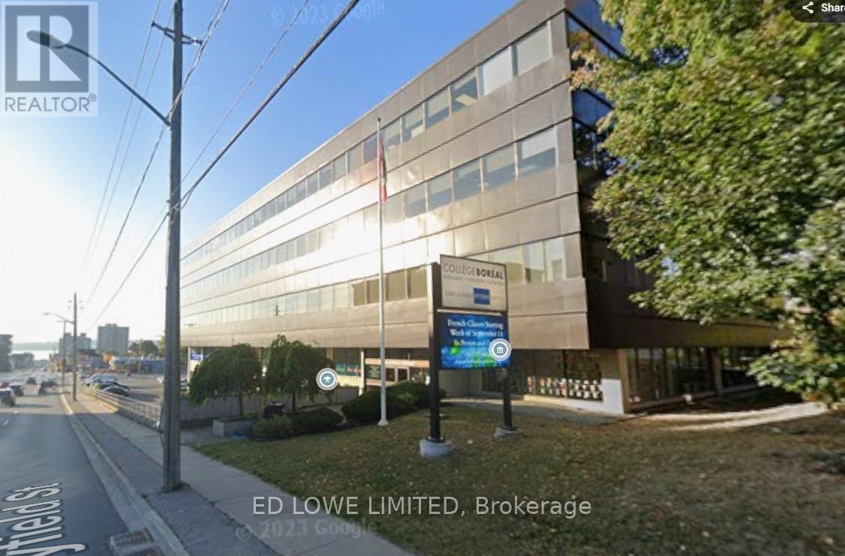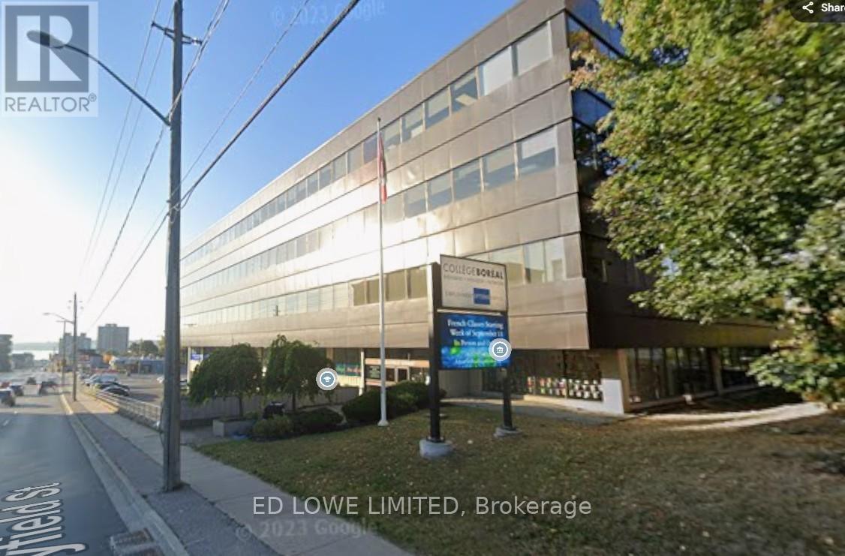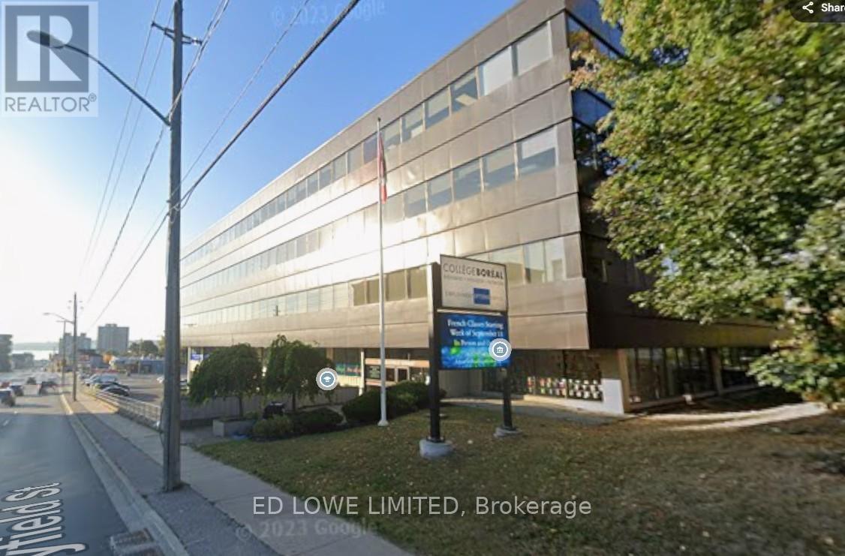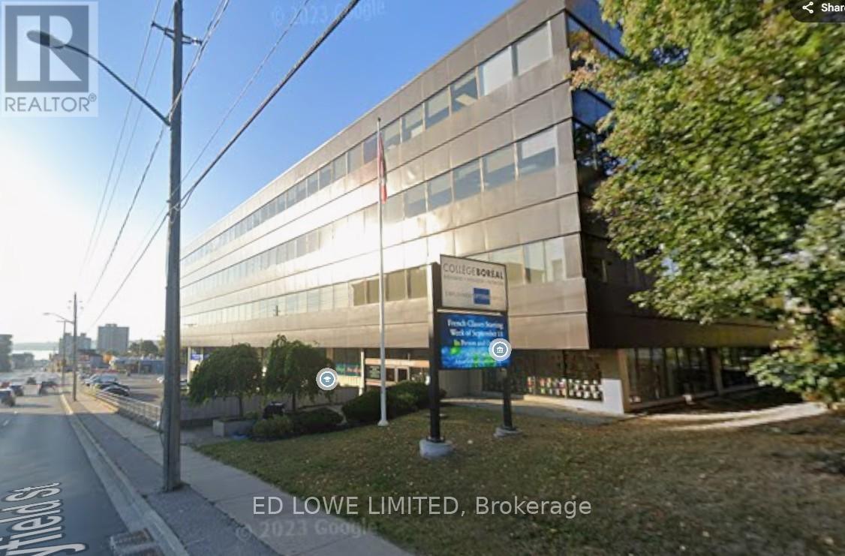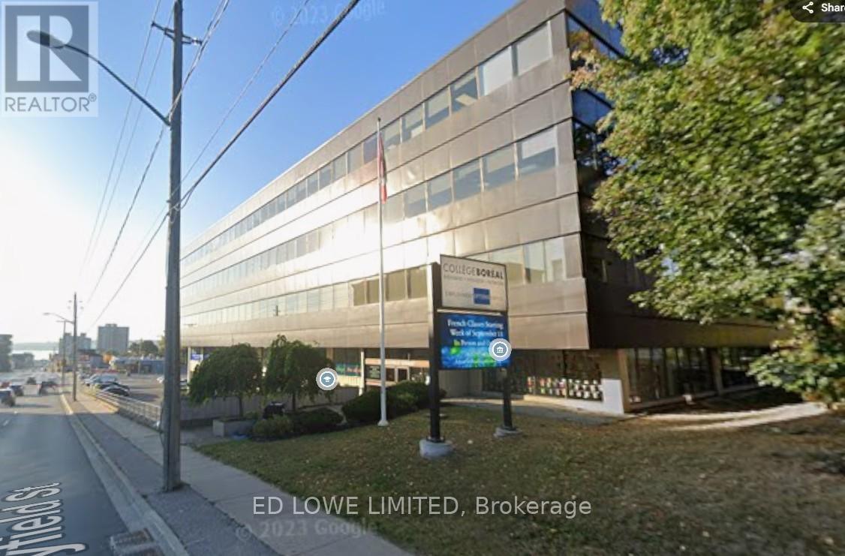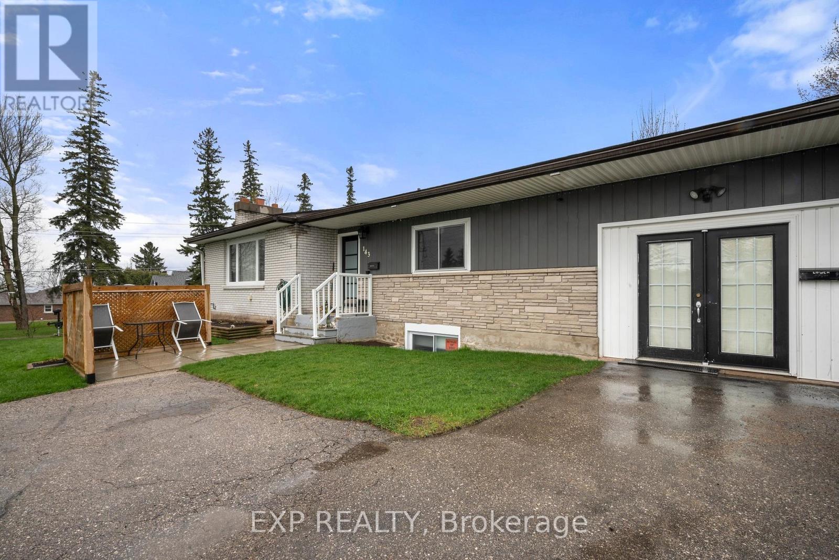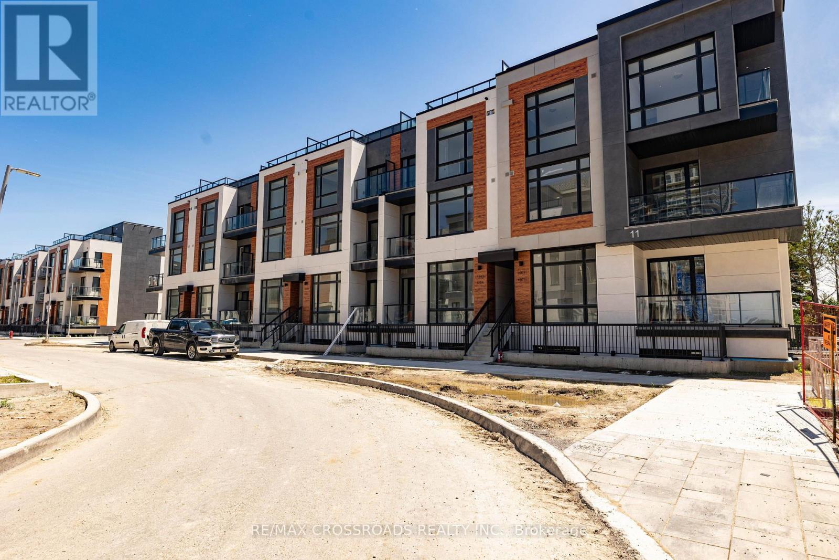3962 Renfrew Crescent
Mississauga, Ontario
Welcome To 3962 Renfrew Crescent, A Stunning 4-Bedroom, 4-Bathroom Detached Home In The Sought-After Neighbourhood Of Erin Mills. With Nearly 2,600 Square Ft. Above Grade Plus A Fully FinishedBasement, This Residence Boasts Exceptional Curb Appeal, Featuring A Professionally Landscaped FrontYard With An Interlock Entry, A 2-Car Garage, And A Driveway With Parking For Two Additional Vehicles.Inside, The Grand Foyer With A Solid Wood Staircase Welcomes You Into A Thoughtfully Designed Layout.The Main Floor Includes A Formal Living Room For Family Gatherings, A Formal Dining Room Perfect ForHoliday Dinners, And A Spacious, Fully Renovated Eat-In Kitchen With Ample Cabinetry, Built-In StainlessSteel Appliances, Granite Countertops, A Tile Backsplash, And A Walkout To The Fully Fenced Backyard. ACozy Family Room With Hardwood Floors And A Wood-Burning Fireplace Completes This Level. Upstairs,The Large Primary Suite Offers A Walk-In Closet And A Beautifully Updated 4-Piece Ensuite, Along WithThree Additional Bedrooms And An Updated Main Bathroom. The Fully Finished Basement Provides ExtraLiving Space With A Large Recreation Room, A 2-Piece Bath, Ample Storage, And A Cold Cellar. Located OnA Family-Friendly Crescent Close To Shopping, Schools, Parks, Public Transit, And Major Highways, ThisHome Offers A Short Commute To Downtown Toronto And Toronto Pearson Airport. Dont Miss TheOpportunity To Call This Exceptional Property Your Home! Extras: Roof & 3 Kitchen Skylights (2019 w/Transferable Warranty until 2034), Furnace (2018), A/C (2018), UpperMain Bath (2025), Basement Flooring (2024),Gutters(2023),Kitchen(2015),Garage Doors(2017), SlidingGlass Door & Various Windows (2015) (id:47351)
7650 Black Walnut Trail
Mississauga, Ontario
Beautiful Semi-detached Bright And Spacious Home Situated On A Pie Shape Lot In A Highly Desirable Area, Close To All Amenities, Main Floor Open Concept & Access To Garage, Hardwood Flooring In Living And Dinning, Pot Lights, Newly Renovated Powder-room, Kitchen Ceramic Flooring & Backsplash, Quartz Countertops With Eat-In Kitchen And Walk-out To The Huge Backyard, Extra Family Room On 2nd Floor With High Ceiling Plus 3 Spacious Bedrooms, Newly Finished Basement With 3 Pcs Bath, And A Bedroom With Egress Window, Close To Lisgar Go Station, Minutes To 401 / 407 & Shopping Plaza (id:47351)
12596 22 Side Road
Halton Hills, Ontario
Beautiful Bright Large Bungalow nestled on 0.62 Acres w/Insulated 30x40 Foot Workshop. This 3+1 Bedroom, 2.5 bath Offers Over 1800 sqft. Additional 1200 sqft of Living Space in Basement Showcases a Large Rec Room for Entertaining and Family Fun Complete with Fireplace and Built in Cabinets, Ample Dry Storage and 4th Bedroom. Enjoy Country Privacy with The Convenience of Downtown Georgetown Shops and Restaurants Just Minutes Away. The Custom Kitchen With Granite Counters, Stainless Steel Appliances Along with Dining Room Complete with Custom Cabinetry, Both Overlook the Peaceful Backyard. Garage Access to Laundry Room and Mudroom. Home Office Overlooking Large Front Yard. The Primary Bedroom Boasts Custom Built in Wardrobes and 4Pc Ensuite Bath. A Rare Find of Country Beauty and Peace, While Still Close To All Conveniences. Huge Rec Rm for Family Movie/Games Night w/Fireplace and Built in Cabinets. The Exterior is Surrounded by Perennial Gardens, Trees, Gas Fire Pit and So Much Outdoor Space For Entertaining. Parking for 20+ Cars. Dreams Can Come True (id:47351)
1408 - 5 Michael Power Place
Toronto, Ontario
Discover This Stunning 2-Bedroom Condo With A Sought-After Split Layout And East Exposure, Perfectly Situated In The Heart Of Islington Village! Bright And Airy With Floor-To-Ceiling Windows, This Unit Features An Open-Concept Living And Dining Area. Enjoy The Added Convenience Of Full-Sized Laundry, A Dedicated Parking Spot, And A Locker For Extra Storage. Ideally Locate, You're Just Minutes From Transit, Including Islington Subway Station, As Well As Major Highways (427/QEW/Gardiner/401). A Short Stroll Takes You To Shops, Parks, Dine-In And Fast Food Restaurants, And More, Offering A Lifestyle Of Unparalleled Convenience. This Well-Maintained Building Boasts A Host of Amenities, Including A Gym, Large Party Room, Visitor Parking, And Recently Renovated Common Areas With Upgraded Hallways, Doors, And Security Systems. Whether You're Looking For Modern Comfort Or A Vibrant Neighbourhood, This Condo Delivers On All Fronts. (id:47351)
Ph2 - 2180 Marine Drive
Oakville, Ontario
This rare penthouse corner suite at Ennisclare II offers breathtaking panoramic views of the Toronto skyline, Lake Ontario, and the Escarpment, from the heart of Bronte. This luxurious 2-bedroom plus den, 2-bathroom suite spans approx. 2,300 sqft of open-concept living space. The spacious living room boasts coffered ceilings, pot lighting, an electric fireplace, and a walkout to a balcony with stunning Lake views. The dining area is bathed in natural light, with floor-to-ceiling windows framing spectacular views of the Escarpment, while the den provides a perfect vantage point of the Toronto skyline. The custom gourmet kitchen is a chefs dream, complete with granite countertops, a large island, and a breakfast area offering picturesque views of the Escarpment and sunsets. The two generously sized bedrooms combine comfort and style, each with its own walkout to the balcony. The primary suite boasts a massive walk-in closet with custom built-ins, and a spa-like 6-piece ensuite with a soaker tub, glass shower, and double sinks. Additional features include a big utility room, 2 underground parking spots, and a locker. Residents of Ennisclare II enjoy 24-hour security and access to a wide range of top-tier amenities, including an indoor swimming pool, tennis courts, hobby room, gym, billiards room, art room, sauna, squash courts, golf room, party rooms, and a clubhouse overlooking the lake. This is the place to be in all of Oakville... steps from the lake, shopping, and restaurants! Check out the virtual tour and book your appointment today. (id:47351)
2170 Truscott Drive
Mississauga, Ontario
Lovely 4 bedroom family home with finished basement in the beautiful Clarkson community. Upgrade shave been done throughout, making this a perfect home for a family. Parks, schools, shopping, grocery, GO station and highways are all in close proximity. New concrete deck 2023 with a beautiful nice big backyard and front yard. Nothing to do but move in and enjoy (in 4 above grade bedrooms and a total 2300 sq ft including basement).*For Additional Property Details Click The Brochure Icon Below* (id:47351)
2872 Old Second Road S
Springwater, Ontario
Build your dream home in prestigious Willow Creek Estates, Midhurst! This exclusive opportunity offers a high-efficiency custom home with modern designs, premium finishes, and sits on a spacious 1.3-acre private lot surrounded by environmentally protected land, providing serene views you wont believe until you see them. Located just 9 minutes from R.V.H and 12 minutes from Georgian Mall, this sought-after location offers both tranquility and convenience. Don't Miss this Priced to Sell Custom Built Home. (id:47351)
6988 30/31 Sideroad Nottawasaga
Clearview, Ontario
Top 5 Reasons You Will Love This Property: 1) Expansive agricultural estate boasting an impressive 98-acres of pristine land, with a generous 80-acres of productive, workable terrain, with approximately 25-acres thoughtfully and systematically tile-drained to optimize water management, with a carefully designed drainage system directing excess water to the northwest corner, while the back 15-acres naturally drain into a serene bush area in the northeast corner 2) Cozy and well-maintained 1.5-storey farmhouse providing nearly 1,800 square feet of comfortable living space, delivering rustic charm at every corner, making it an ideal retreat for farm life 3) Spacious drive shed complete with a durable dirt floor, offering abundant storage and workspace, while the building features a 20'x20' cement pad workshop, equipped with a powerful 200-amp electrical service as well as repurposed storage barns paired with concrete flooring, hydroelectric power, providing ample space for agricultural and mechanical needs 4) Equipped with three impressive grain storage silos, each 19' in diameter, offering ample capacity for grain storage, while two of the silos are equipped with aeration systems to ensure optimal conditions for stored grains, complete with a 10' deep, 50' circumference manure pit presenting a well-maintained, efficient system for waste management, enhancing the farm's productivity 5) Including a resilient and income-generating solar panel system, installed in 2011, with fully owned, high-efficiency panels consisting of 50 individual units, providing an excellent source of renewable energy, while offering potential revenue generation through energy production. 1,739 sq.ft plus an unfinished crawl space. Age 125. Visit our website for more detailed information. (id:47351)
2082 Centre Avenue
Severn, Ontario
Top 5 Reasons You Will Love This Duplex: 1) Nestled in a serene neighbourhood, this property offers two fully independent units, each with its own private entrance and separate utilities, ensuring effortless convenience and cost savings, all complemented by ample parking and a private garage for extra storage 2) Crafted with meticulous precision and unwavering attention to detail, built using energy-efficient Insulated Concrete Forms (ICF), this home delivers outstanding durability, impressive energy savings, and year-round comfort for ultimate peace of mind 3) Upper unit showcases a thoughtful, functional design ideal for everyday living, comprising of a spacious eat-in kitchen, three generous bedrooms and the convenience of an in-suite laundry, youll enjoy a harmonious blend of style and practicality 4) The lower unit presents a fantastic income-generating opportunity, whether as an Airbnb or a long-term rental, offering an inviting open-concept design, two cozy bedrooms, and its own in-suite laundry, making it a versatile and valuable addition 5) Prime location, just 10 minutes from the vibrant city of Orillia, 20 minutes from scenic Gravenhurst, and 30 minutes to bustling Barrie, ideal for work or play. 2,072 fin.sq.ft. Age 3. Visit our website for more detailed information. (id:47351)
203 - 136 Bayfield Street
Barrie, Ontario
2621 s.f. Professionally finished office space available on second floor, lots of windows with great views. Elevators. Located just north of Barrie's downtown and south of Hwy 400. Common area washrooms. High traffic area. Onsite parking available. $3276.25 /mo + HST Tmi, utilities included. Annual Escalations. Entire floor available for Lease at 15,840 s.f. (id:47351)
2nd Fl - 136 Bayfield Street
Barrie, Ontario
15,840 s.f. Professionally finished office space available. The entire second floor, lots of windows with great views. Elevators. Located just north of Barrie's downtown and south of Hwy 400. Kitchenette. High traffic area. Onsite parking available. $19,800.00/mo + HST. Tmi, utilities included. Annual Escalations. (id:47351)
6083 Vasey Road
Springwater, Ontario
This beautifully updated Waverley home offers a bright, functional layout and modern touches throughout. The main floor features a stunning, recently renovated kitchen with stainless steel appliances, quartz countertops, and a stylish tile backsplash. Sliding doors lead out to a deck overlooking a fully fenced yard perfect for outdoor entertaining. The living room boasts vaulted ceilings, a large window, and plenty of space to relax. Three bedrooms and a sleek five-piece bath complete the main level, with convenient inside access to the 1.5-car garage. The finished basement, accessible through a separate entrance, offers a generous rec room with a projector, a fourth bedroom, a three-piece bath, and a dedicated laundry area. Nestled on a picturesque lot backing onto protected forest with scenic trails, this home is a nature lovers dream. Additional highlights include a 2020 AC unit, 2021 septic pump-out, UV filter for the well, durable metal roof, newer hot tub, and charming apple trees in the front yard. Move-in ready with nothing left to do but enjoy. Book your showing today! (id:47351)
104 - 136 Bayfield Street
Barrie, Ontario
834 s.f. Professionally finished office space available on first floor, lots of windows with great views. Elevators. Located just north of Barrie's downtown and south of Hwy 400. Common area washrooms. High traffic area. Onsite parking available. $1042.50/mo + HST. Tmi, utilities included. Annual Escalations. (id:47351)
106 - 136 Bayfield Street
Barrie, Ontario
2200 s.f. Professionally finished office space available on the first floor, lots of windows with great views. Elevators. Located just north of Barrie's downtown and south of Hwy 400. Common area washrooms. High traffic area. Onsite parking available. $2750.00/mo + HST Tmi, utilities included. Annual Escalations. (id:47351)
200 - 136 Bayfield Street
Barrie, Ontario
6976 s.f. Professionally finished office space available on second floor, lots of windows with great views. Elevators. Located just north of Barrie's downtown and south of Hwy 400. Common area washrooms. High traffic area. Onsite parking available. $8,720.00/mo + HST. Tmi, utilities included. Annual Escalations. Entire floor available for Lease at 15,840 s.f. (id:47351)
200b - 136 Bayfield Street
Barrie, Ontario
1812 s.f. Professionally finished office space available on second floor, lots of windows with great views. Elevators. Located just north of Barrie's downtown and south of Hwy 400. Common area washrooms. High traffic area. Onsite parking available. $2265.00/mo + HST Tmi, utilities included. Annual Escalations. Entire floor available for Lease at 15,840 s.f. (id:47351)
201 - 136 Bayfield Street
Barrie, Ontario
6236 s.f. Professionally finished office space available on second floor, lots of windows with great views. Elevators. Located just north of Barrie's downtown and south of Hwy 400. Common area washrooms. High traffic area. Onsite parking available. $7795.00/mo + HST. Tmi, utilities included. Annual Escalations. Entire floor available for Lease at 15,840 s.f. . (id:47351)
108 - 136 Bayfield Street
Barrie, Ontario
493 s.f. Professionally finished office space available on first floor, lots of windows with great views. Elevators. Located just north of Barrie's downtown and south of Hwy 400. Common area washrooms. High traffic area. Onsite parking available. $616.25/mo + HST. Tmi, utilities included. Annual Escalations. (id:47351)
143 Westmount Drive N
Orillia, Ontario
A+ Location For This Updated Legal Duplex. Steps To Great Shops And Minutes To Hwy 11. Walking Distance To Beautiful Orillia Waterfront, Hospital, Downtown Core And Much More. This Income Producing Property Has A Well Thought Out Floor Plan Featuring 2 Units With 2 Beds Each, Both With Separate Laundry Facilities. Large Fully-Fenced Back Yard With Two Storage Sheds On A Well Maintained Corner Lot. Fully Converted Into A Legal Duplex In 2020 With New Furnace, AC, Flooring, Paint, Stainless Steel Appliances, Kitchen, Bathrooms, 4 Car Parking In Driveway. Garage Has Been Converted Into Woodshop/Storage Area. (id:47351)
3 Pepin Court
Barrie, Ontario
This one is a stunner. Over 4200 sqft of living space backing onto premium lot- conservation/ pond. This 4 br 4 bth home is a real charmer! Basement is finished and can be used as an in law suite! Executive style finishes. Renovated kitchen cabinets, top of the line appliances. Granite counters and new hardware. Wall paneling and crown molding throughout giving the home a prestigious look. Family room has an entertainment unit and gas fireplace. 5 pc master en-suite is renovated in modern finishes incl. quartz counters, rainfall shower head with body massagers. Walk in closet with organizer. Gorgeous basement! Top of the line 2nd kitchen with b/in appliances. Quartz countertop, granite floors, potlights. 4pc bath and 2nd family room with stone surround fireplace and plenty of room to entertain. Premium 54 x 160 ft lot with Backyard oasis with outdoor kitchen station, hot tub and two gazebos overlooking the serene greenspace. New: garage doors, stamp concrete and widened driveway, appliances. (id:47351)
Part 2 - 132 58th Street S
Wasaga Beach, Ontario
Fully serviced and cleared building lot available in beautiful and affordable Wasaga Beach. Municipal water, sewers, gas and electrical services are at the lot line. An easy walk within minutes of the sandy waterfront beach! The Part 2 lot on the reference plan has 45 foot frontage, a depth of 95 feet and is available for $239,000. A concept house layout, featuring a raised bungalow with two bedrooms and two bathrooms on the main floor, as well as a separate side entrance to the basement is shown to demonstrate one home building possibility. ATTENTION BUILDERS - this lot is ready to build on now! *For Additional Property Details Click The Brochure Icon Below* Property taxes to be re-assessed. An estimate of the tax amount is listed. assessed as vacant land. (id:47351)
1503 - 11 David Eyer Road
Richmond Hill, Ontario
Beautiful 2-bedroom, 3-bathroom condo townhouse in the heart of Richmond Hill at Elgin Bast. With 10-foot ceilings on the main floor and 9-foot ceilings throughout the rest of the home, this townhouse offers a bright and airy feel. The open-concept kitchen features an island with quartz Arctic Sand countertops, perfect for both cooking and entertaining. Enjoy 1,264 sq. ft. of indoor space, plus 364 sq. ft. of outdoor terrace space for relaxation or gatherings. Conveniently located close to Richmond Green Park, public transit, schools, Walmart, Costco, and only 2 minutes to Hwy 404. Includes 1 underground ** EV parking spot ** and a locker. (id:47351)
440 Warren Road
King, Ontario
Rare Opportunity To Own A Home In Desirable King City Situated On Over 3/4 Acre Lot Backing Onto A scenic ravine! Majestic Setting Overlooking Conservation! Save Yourself Trip To The Cottage, This Property Offers The Best Of Both Worlds! W/O To Large Deck With Breathtaking Views and enjoy full retreat with inground Pool and sauna! Charm And Character Thru-Out the house! Updated Modern Family Size Kitchen W/Granite Counters, S/S Appliances and spacious breakfast area! Cozy family room w/fireplace and oversized windows offers breathtaking views of ravine! Elegant Dining Room, separate living room! Generously sized bedrooms! Updated Bathrooms! Hardwood floors throughout! Spacious W/O Basement Features Separate Entrance, Kitchen, Bathroom, large Living Room w/fireplace and sauna! Possible In-Law Suite! Newer Windows, Roof And Many More! Close to Hwy 400, steps to Go Station, parks, trails, golf clubs, tennis courts, dining, shops and top private schools! Move In, Reno or Re-Build! (id:47351)
17 Hitching Post Lane
Georgina, Ontario
17 Hitching Post, Keswick, ON A Breathtaking Detached 2-Storey Masterpiece with 4 Spacious Constructed in September 2022, This Home Still Benefits from the Full 7-Year Tarion Warranty, Bedrooms and 4 Luxurious Bathrooms, Spanning Approximately 2500 sq. ft. of Impeccably Designed Living Space, Enhanced by $43,000 in Exclusive Builder Upgrades. This Exquisite Home Showcases a Striking Brick/Stone Exterior, Complemented by a Grand Front Porch and an Inviting French Door Entryway. Step Inside and Discover a Flawlessly Designed Floor Plan with Expansive, Light-Filled Rooms, Perfectly Crafted for Comfortable Living. The Main Level Features Rich Hardwood Floors Throughout, a Gourmet Eat-In Kitchen with a Bright Breakfast Area, a Formal Dining Room for Entertaining, and a Cozy Family Room with a Statement Gas Fireplace. The Master Suite Offers an Opulent Walk-In Closet and a Spa-Like 4-Piece Ensuite, Complete with a Stand-Up Shower and a Freestanding Tub. The Second Level Boasts Three Full Bathrooms, Providing Unmatched Convenience, and Spacious Bedrooms That Radiate Tranquility. Constructed in September 2022, This Home Still Benefits from the Full 7-Year Tarion Warranty, Ensuring Peace of Mind. It Features Soaring 9 ft. Ceilings on Every Level, Elegant Quartz Countertops, Top-of-the-Line LG Stainless Steel Appliances, Chic Pot Lights, and a Double Car Garage Equipped with a Tesla EV Charger. The Expansive Sidelot Offers an Added Layer of Privacy, While the Homes Prime Location, Just 5 Minutes from HWY 404, Places It Minutes from Parks, Beaches, Golf Courses, Community Centers, and Much More. This Home Combines the Perfect Balance of Modern Elegance and Family-Friendly Functionality, Situated in One of the Most Desirable Lakeside Communities. It Offers You an Incredible Opportunity to Invest and Save. Live the Dream in a Peaceful, Coveted Neighbourhood, Surrounded by All the Amenities You Could Ever Need! (id:47351)
