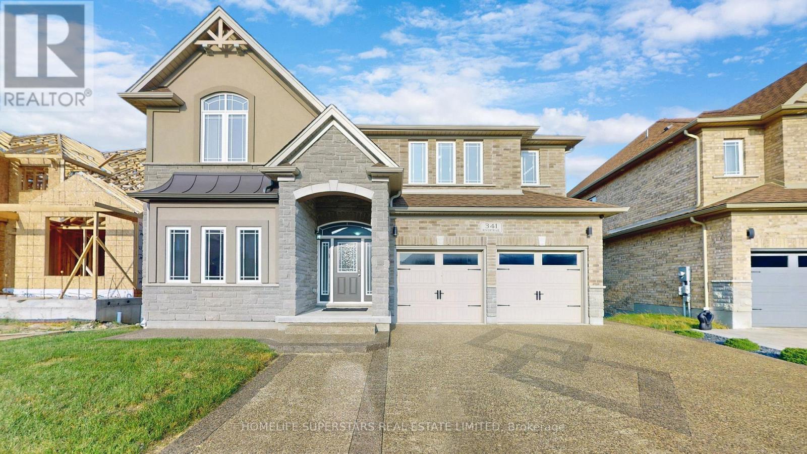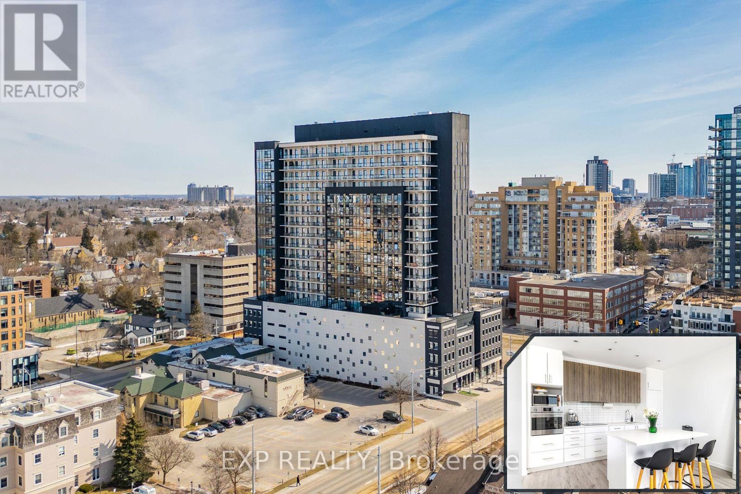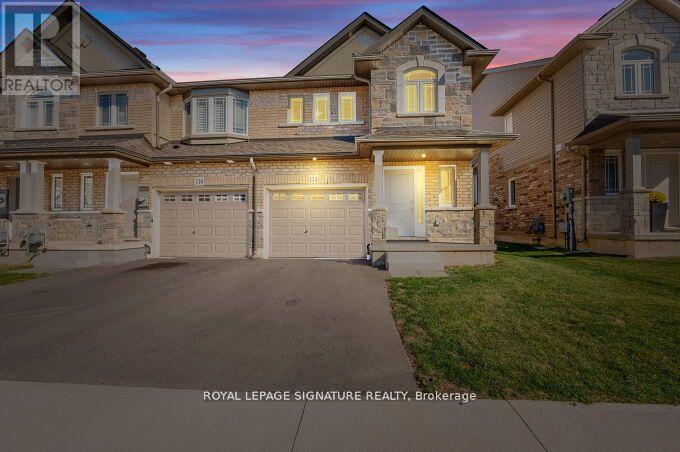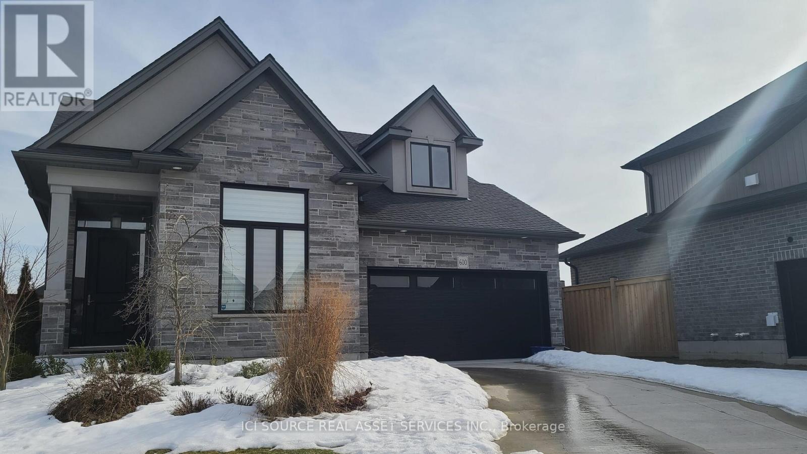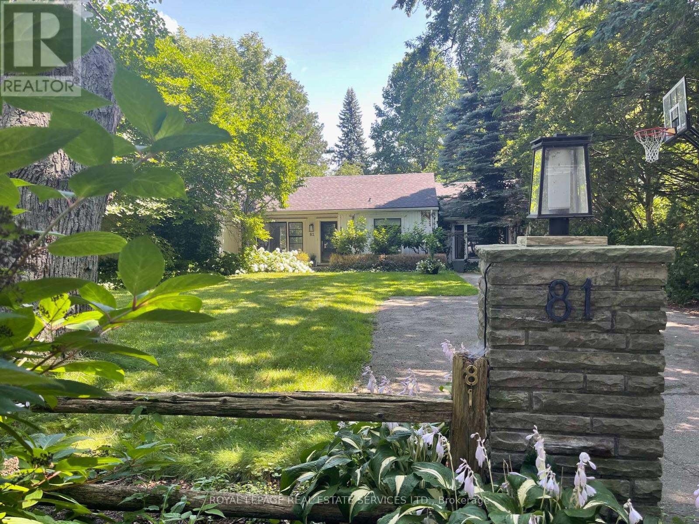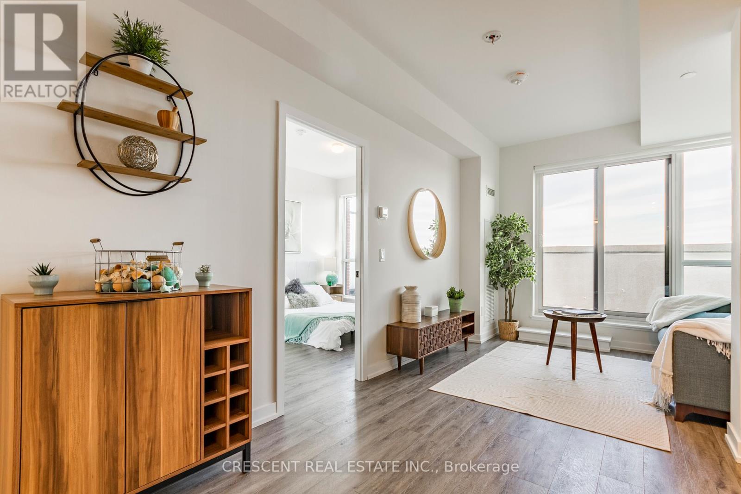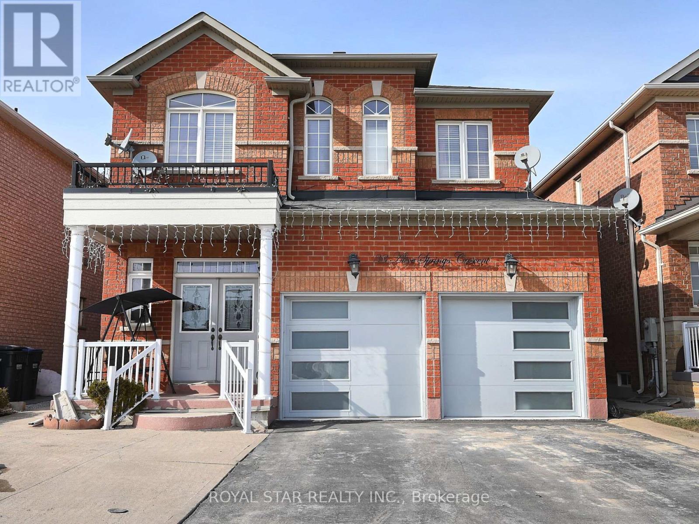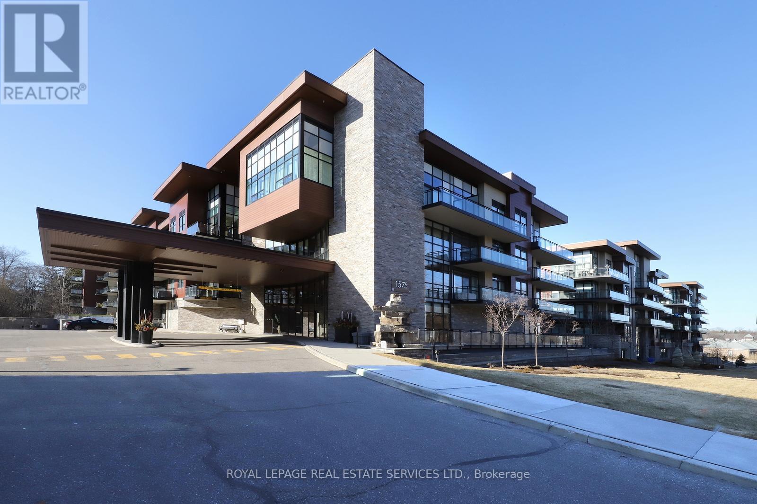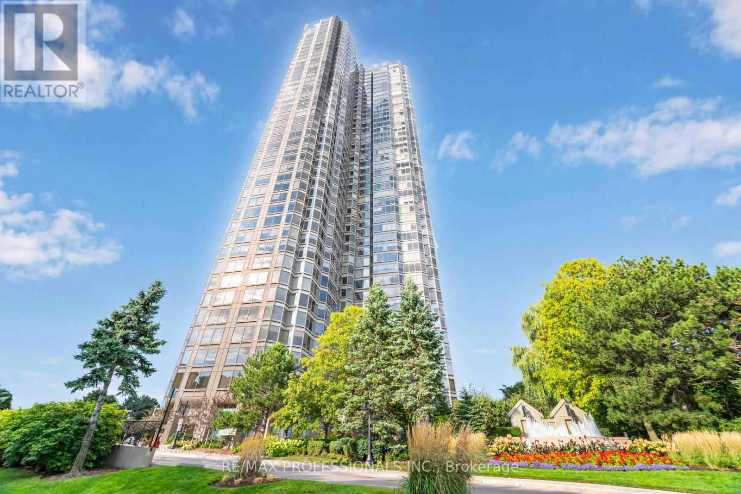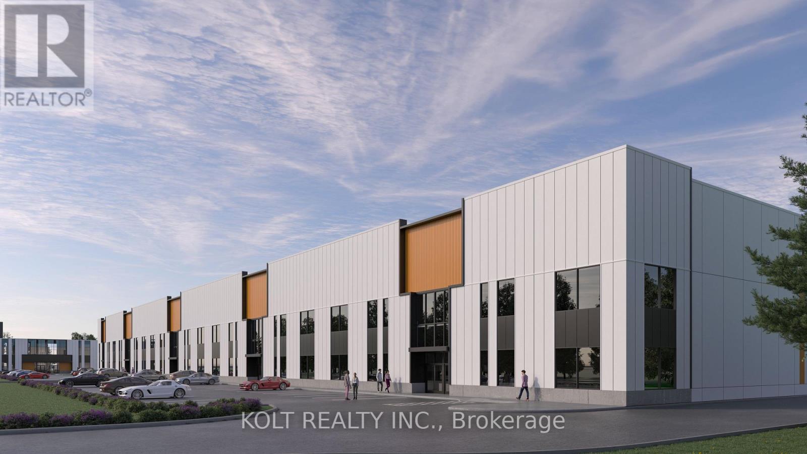341 Rivertrail Avenue
Kitchener, Ontario
Beautiful Elegant & most functional house in a great neighborhood. This dream home is in Kitchener's new subdivision with many amenities close by. This great 5-bedroom home has a rec room area on the second floor with 3 full washrooms with walk-in showers. The home offers over 3270 sq ft with a modern layout with 2 MBRs and an en-suite for your growing family. The unfinished basement has an open concept and big windows, a clear view of green pasture making your summer BB parties great. No home will be built at the back. The greenery at the back provides a sunny and welcoming environment like countryside living. Step into the modern open-concept layout with 9 ft ceilings on the main floor and an office room overlooking the front yard. The kitchen is a culinary masterpiece, featuring a custom island with upgraded countertops. breakfast bar, cabinets are 36 inches in size with butlers pantry, and walk-in pantry. The great room size is huge have big windows to overlook the ravine view. Enjoy gleaming Hardwood floors, and the large mudroom on the main floor has ample storage. The second level has 4 generous-sized bedrooms. The main primary bedroom has a walk-in closet with a nice en-suite bathroom, walk-in shower & double sink vanity. The unfinished basement, with a walkout view, awaits your finishing ideas, you may use your own projections. Exposed Aggregate concrete driveway Close to Schools, shopping, restaurants, recreational center, Waterloo Airport, Fairview Mall, Grand River, parks, pond, and walking trails. Waterloo University is just 15 km from this location. Major companies like Google and Blackberry have main offices. Nice location with quick access to major highways and go station. You are nearby cities that have big institutions in Waterloo, Cambridge, and Guelph. Located in a natural setting, Explorers Walk is suitable for the active family. surrounded by hiking trails, Chicopee Ski and Summer Resort, the outdoor activity possibilities are endless (id:47351)
1703 - 181 King Street S
Waterloo, Ontario
Take in breathtaking sunset views from your spacious private balcony on the 17th floor of Circa 1877, one of Uptown Waterloos most sought-after condos. With 9' ceilings and expansive windows, this modern, bright unit offers a stylish open-concept living space. The European-inspired kitchen features built-in appliances, Quartz countertops, a gooseneck faucet, a subway-tile backsplash, and an island perfect for entertaining. The luxurious bathroom boasts porcelain tiles, Quartz counters, and a rainfall shower with a glass enclosure. Additional highlights include an in-suite washer and dryer, Smart lighting, and a custom wall-to-wall closet with a sliding barn door. Circa 1877 offers top-tier amenities, including a rooftop pool with a terrace, BBQ and cabanas, a fitness center and yoga room, a modern co-working space with meeting rooms, guest suites, secure bike storage, and a restaurant/bar. The building is monitored by cameras and features FOB access for added security. An onsite locker and optional parking rental add convenience. Located on King Street, you're just steps from the LRT, shopping, dining, boutique fitness studios, and healthcare services. Minutes away, you'll find Waterloos Tech Hub, Waterloo Park, and the Iron Horse Trail - perfect for biking and running. This prime location makes it an ideal choice for young professionals or investors. Don't miss this incredible opportunity to live in the heart of Uptown Waterloos - schedule your tour today! (id:47351)
310 Bushwood Court
Waterloo, Ontario
Experience elevated living in Upper Beechwood, one of Waterloos most prestigious neighborhoods. This remarkable 4-bedroom, 6-bathroom estate, situated on a quiet cul-de-sac, combines timeless charm with modern sophistication on a sprawling, treed lot. From the moment you step into the grand foyer with soaring ceilings and intricate moldings, the home exudes elegance. A formal dining room sets the stage for refined gatherings, while the Tuscan-inspired gourmet kitchen, complete with Viking appliances, Sub-Zero refrigeration, marble countertops, custom cabinetry, a walk-in pantry, and a sunlit breakfast nook, serves as the heart of the home. A double-sided fireplace unites the kitchen and the expansive living room, creating a seamless space for relaxation and entertaining. The richly appointed den, featuring wood paneling, a coffered ceiling, a natural gas fireplace, and a built-in home theater, offers a cozy retreat for work or leisure. Upstairs, the primary suite is a luxurious haven with tray ceilings, a custom walk-in closet, and a spa-like ensuite featuring a rainfall shower and a soaker tub, while the additional bedrooms provide equal measures of comfort and style. The backyard is an oasis of tranquility, with a spacious deck overlooking forested parkland, a stone patio, and lush gardens, offering the perfect backdrop for outdoor entertaining. As a resident of Upper Beechwood, youll enjoy exclusive amenities, including a pool, tennis and basketball courts, and a vibrant social calendar. This exceptional home epitomizes the finest in luxury living, designed for discerning buyers who value quality, comfort, and a lifestyle of distinction. (id:47351)
806201 Oxford Road
Blandford-Blenheim, Ontario
Welcome to Maple Lake Park, a serene and tranquil retreat where you can enjoy the beauty of nature right in your own backyard. Behind this home lies a conservation area, ensuring no new neighbors will be added. Picture yourself unwinding on one of the two covered decks, perfect for reading or simply enjoying a peaceful hobby. With two, or possibly three, bedrooms and a spacious shed for extra storage, this home offers plenty of convenience. The park also features a building where residents can rent additional storage space if needed. The monthly fee covers water, snow removal, septic pumping, community lawn care, and taxes, providing you with a hassle-free living experience. (id:47351)
238 Mount Pleasant Street
Brantford, Ontario
If you're looking for a custom new construction home with high end finishes, look no further! 238 Mount Pleasant St is a full brick & stone bungaloft style home with 5 bedrooms, 2 of which are on the main floor, 3.5 baths and a double car garage. With a 9ft basement that's fully finished, this home boasts more than 4000 sqft of finished living space. The exterior is striking w/landscaped gardens, pot lights and an upgraded front door w/large side panels & transom windows. The grand foyer is impressive w/high ceilings, 8' doors, a stunning hardwood & glass staircase and engineered hardwood flooring in a herringbone pattern. The open concept living space is exactly what prospective buyers want. With a dining area that comfortably seats 12, vaulted ceilings in the Great Room w/custom fireplace, 2 sets of patio doors and a jaw dropping chef's kitchen, your home will surely be a gathering place. The modern white shaker cabinetry in the kitchen is complemented by the gold hardware, textured subway tile backsplash & quartz countertops. Everything from the chic pendant lights, large island, walk-in pantry and high end SS appliances is polished and put together. The primary bedroom offers gorgeous ceiling detail, his & her closets and a spa-like ensuite w/glass walk-in shower, stand alone soaker tub and his/her sinks with makeup vanity in between. A second main floor bedroom is perfect for guests or a home office. Lastly, you'll find main floor laundry and a stunning powder room with floating vanity and under cabinet lighting. Head up the staircase to find a large loft living space with 2 separate large bedrooms & full bath. If more space is what you need, this home has it. The basement offers 9' ceilings and large windows with the ultimate entertaining space. Featuring a large bar, games and rec area. A 5th bedroom, full bath and glass enclosed gym adds to the gorgeous features. You'll never have to leave! Outside you'll find a gorgeous covered porch. This home has it all. (id:47351)
106 - 165 Duke Street
Kitchener, Ontario
Stylish & Spacious Market Lofts Unit in the Heart of Downtown Kitchener Nestled in the vibrant core of downtown Kitchener, The Market Lofts offer an unbeatable location just steps from the Kitchener Farmers Market, providing easy access to fresh, local produce and artisan goods. With LRT and bus routes nearby, commuting is effortless. This ground-floor 1 bed/1 den unit features a Juliet balcony, flooding the space with natural light. Inside, the open-concept layout is designed for both style and functionality, boasting sleek hardwood and ceramic flooring, soaring high ceilings, and a modern maple kitchen with elegant granite countertops and stainless steel appliances. The spacious primary bedroom is complemented by a large, versatile den, perfect as a home office or potential second bedroom. Convenience is key with in-suite laundry, separate storage locker, a dedicated parking space, and a secure bike room. Dont miss this rare opportunity to own a stunning, oversized and unique unit in one of Kitcheners most sought-after locationsschedule your viewing today! (id:47351)
249.5 King Street
Ingersoll, Ontario
This beautifully built home offers 4 bedrooms and 4 bathrooms, Featuring a grand double-door entry, 12 x 24 tiles, engineered hardwood, and natural oak stairs. The chefs kitchen includes stone counters, tall cabinets with crown moulding, and superior finishes. With 9-ft ceilings, 200 Amp electrical, and larger basement windows, this home is full of luxury upgrades. *Pls check Realtor Remarks. (id:47351)
92 Cutts Crescent
Hamilton, Ontario
Luxury meets comfort in this stunning 4-bedroom, 3.5-bathroom home in Binbrook, where modern upgrades and timeless elegance come together seamlessly. From the moment you step inside, youll be captivated by the abundance of natural light and thoughtfully designed layout, offering both style and functionality. This fully integrated smart home lets you control everythingfrom lighting and climate to securityright from your smartphone, providing the ultimate convenience and modern living.With separate family and living rooms, theres plenty of space to relax and entertain. A two-sided gas fireplace creates a cozy ambiance, effortlessly connecting both spaces. The chefs kitchen is a true showpiece, featuring high-end appliances, sleek countertops, and designer finishes. Upstairs, the primary suite is a private retreat, complete with a spa-like ensuite and TWO walk-in closets. A Jack and Jill bathroom conveniently connects the second and third bedrooms, and an esnuite in the 4th bedroom, making the layout both functional and family-friendly. Every inch of this home has been designed with luxury in mind, from the elegant flooring to the upgraded fixtures. Nestled in a sought-after neighborhood close to parks, schools, and amenities, this home is the perfect blend of sophistication, technology, and comfort. (id:47351)
9 Overholt Drive
Thorold, Ontario
Beautiful Grand New Built Home In The Best Location of Thorold. This Mountainview Home Designed Boats To Custom Built Brick / Aluminum Vertical Siding. Sun filled 2,450 Sqft Home. Premium Lot On The Hill. Enjoy An Open Concept Eat-In Kitchen, Spacious Living & Dining, Hardwood Floor. Oak Stairs, Walk Out To Enjoy A Beautiful Sun On The Front Lot. Minutes To Park, Shopping, School, Highway 406/QEW Niagara. Close To [All Other Amenities Of Life. Its A Very Rare Home! (id:47351)
444 Maple Avenue
Hamilton, Ontario
This Stunning & Beautifully Updated 1 storey brick century home boasts over 1500+ sqft of comfortable living space with an additional 1000+ sqft in-law suite in the basement with its own separate entrance. Located in the desirable Delta Neighbourhood just a short walk to Gage park & trendy Ottawa Street North! Quality features throughout the main floor including new gourmet kitchen with quartz counters, center island & stainless steel appliances & walk out to the backyard, main floor laundry, office with built-in desk & cabinets, glamorous bath with soaker tub & high end finishes, Engineered hardwood flooring, 2 generous bedrooms with one currently being used as a formal dining room, Large foyer with walk-in closet & spectacular great room with original fireplace mantle & built-in book case. The upper level offers a large master bedroom retreat with a sitting area & new beautiful ensuite bath with glass shower. Very spacious finished basement makes for an amazing in-law suite with a new full eat-in kitchen, 3-piecebathroom, bedroom, Laundry room & Living room. Current Tenant in the in-law suite only is on month to month. Upgrades galore throughout the entire house include porcelain tile &pot lights just to name a few. Relax and unwind in the stunning backyard oasis with impeccable landscaping, covered wooden deck, great patio with a gazebo with access to the front yard & garage. Situated on an impressive corner lot with plenty of curb appeal with a detached 2 car garage or work shop with potential for a future garden suite. Private 2 car driveway plus plenty of street parking available. Minutes away from local amenities, shopping, parks, schools, public transit and easy highway access. This home is a MUST! (id:47351)
37 Carew Boulevard
Kawartha Lakes, Ontario
beautifully Maintained 4-bedroom Home in Kawartha LakesWelcome to this stunning detached home in the heart of Kawartha Lakes! Offering 4 spacious bedrooms and 3 bathrooms, this beautifully maintained property is perfect for families or investors.Step inside to find a bright and airy layout with generously sized rooms designed for comfortable living. The master suite boasts its own private ensuite, creating a perfect retreat. Recent updates include brand-new laminate flooring on the main level, fresh paint throughout, and a brand-new stove.Enjoy the added convenience of a digital lock for enhanced security. All blinds and modern light fixtures are included, making this home move-in ready. The double garage provides ample parking and storage space.For investors, this home comes with an excellent tenant who is happy to stay if the new owner wishes to assume the lease. Don't miss this fantastic opportunity to own a well-maintained, upgraded home in a desirable location. Schedule your showing today! (id:47351)
114 Laguna Village Crescent
Hamilton, Ontario
This is an exciting opportunity for families seeking a spacious, modern home in Hanon, Hamilton! Introducing a stunning end-unit townhome in the highly desirable Summit Park community. Featuring three spacious bedrooms, three bathrooms, and over 1,500 square feet of beautifully designed living space, this home is perfect for growing families. Step inside to a bright, open-concept living, dining, and kitchen area, complete with sleek stainless steel appliances, perfect for entertaining or spending time with family. Enjoy the convenience of inside entry from your attached garage, a full unspoiled basement ready for customization. This home offers a peaceful, family-friendly atmosphere with access to top-notch schools, including a new high school and two elementary schools, plus shopping and amenities like Walmart, Canadian Tire, and major banks, all just minutes away. Commuters will love the easy access to the QEW, Hwy 403, the Lincoln Alexander Pkwy, and the Confederation GO station just10 minutes away. This prime location offers the perfect blend of tranquillity and convenience. Don't miss your chance to make this dream home yours-schedule a viewing today! (id:47351)
600 Hawthorne Place
Woodstock, Ontario
Beautiful, fully finished spilt level home in the newest subdivision of the local Builders Group. Situated on a private cul de sac. Tons of extras already done. Driveway, window coverings, fence, landscaping! All things that make this great value. 4 bedrooms+2 full baths and a half bath. Upper level is open concept with gas fireplace and bright kitchen with granite counters. Good size master bedroom with a 5 piece ensuite. Double vanity with granite, soaker tub and glass shower. Lower level is finished with high ceilings and big windows. Big rec room with electric fireplace, 2 bedrooms and full bath. Carpet free. Basement level is utility and good size, perfect for working shop or storage. Backyard is virtually maintenance free. Lots of landscaping, fully fenced, huge patio, shed. Concrete drive. Bonus features include on demand water heater, water softener, sprinkler system. *For Additional Property Details Click The Brochure Icon Below* (id:47351)
Loft - 148 Gibson Avenue
Hamilton, Ontario
Why settle for a dreary basement? Elevate your living experience in this beautifully renovated private apartment. Say goodbye to footsteps overhead and hello to unparalleled comfort, style, and convenience. Nestled in a vibrant Hamilton neighbourhood near Downtown, this apartment isn't just a home - it's a lifestyle! Step into the sunlit, open-concept living room, where modern elegance meets timeless charm. Cooking becomes a delight in the sleek, newly designed kitchen, while the spacious bedroom offers a serene retreat for well-deserved R&R. Beyond your cozy haven, a dynamic community awaits. Stroll through scenic parks, explore charming boutiques, and savor mouth-watering cuisine. Immerse yourself in the beauty of Gage Park, wander through the enchanting Botanical Gardens, or step back in time at historic Dundurn Castle. Take a peaceful bike ride along the lake or feel the thrill of game day at Tim Horton's Field; and don't miss the breathtaking waterfalls that make this city truly magical. Your new life starts here! (id:47351)
2007 - 3700 Kaneff Crescent E
Mississauga, Ontario
Newly Renovated Spectacular One Of Kind Corner 3 Bedrooms With 2 Full Washrooms Condo With South View, New Vinyl Flooring throughout, Main Bedroom Newly Renovated, New Formal Kitchen With Quartz C/Top & Stunning Backsplash, 5 Pcs New Ensuite Washroom, Top Of The Line Stainless Steel Appliances. Newly Painted With Fresh Colors, Large Locker/Storage Room, Ensuite Laundry With Linens Closet, Master Has Custom Closet And 5 Piece Ensuite Bath. The Open Concept Living Room & Dining Room Provides Plenty Of Space To Entertain Family And Friends. Enjoy Great Amenities, Including An Indoor Pool And A Tennis Court! Located On A Quiet Crescent In The Heart Of Mississauga, Close To Schools, Parks, Public Transportation, Square One Shopping Centre, Mississauga Civic Centre, The Central Library, And All Major Highways(403/401/Qew), (LTR) On doorstep Coming Soon On. **EXTRAS** Parking & Big Locker, Very Well Maintained Building/Indoor Pool, 24Hr Security, Gym, Bbq Area, Tennis/Squash, Party Room. (id:47351)
81 Chartwell Road
Oakville, Ontario
RARE Livable Bungalow totally reno'd 10 years ago...This charming 4+1bedroom bungalow offers the perfect prime location in one of Oakville's most sought-after neighbourhoods. Situated on a spacious and private 80' x 237' lot with RL1-0 zoning, this property presents endless possibilities for those looking for one floor living or to build a custom home. The existing residence has been totally updated within the past decade and is perfectly livable or rentable until you are ready to build your dream home. Located just steps from the lake and south of Lakeshore Road, residents can enjoy picturesque waterfront walks and easy access to Downtown Oakville's vibrant shopping and dining scene. Families will appreciate the proximity to top-rated schools, all within walking distance. Surrounded by some of Oakville's finest homes, this property offers an alternative to condo living or the rare opportunity to create your own masterpiece in one of Oakville's most prestigious areas. (id:47351)
907 - 36 Elm Drive
Mississauga, Ontario
2 Bedroom Plus Den And 2 Full Baths With 1 Underground Parking And Locker. Upgrade Cabinetry In Kitchen. Granite Counter Tops. Laminate Hardwood Floors. Amenities Include Modern Fitness Centre, Yoga Studio, Wifi Lounge, Movie Theater, Billiards/Games Room, Guest Suites, Party Rooms, Outdoor Terraces With Fireplaces And Barbecue Areas. Located In The Heart Of Square One. Walk To Square One Shopping Centre And City Hall. Steps To Future LRT And Public Transit. Unit is 880 sq ft Interior Plus 35 Sq ft Balcony. Floor Plan Attached. Condo Amenities Located on Floors 2nd, 3rd and 5th. (id:47351)
523 - 2300 St Clair Avenue W
Toronto, Ontario
Luxury Living in The Junction! Welcome to 2300 St. Clair Ave West, where sleek modern design meets unbeatable convenience in one of Toronto's trendiest Neighbourhood's, The Junction! This 1-bedroom + den, 2-bathroom masterpiece spans 640 square feet of expertly designed living space with zero wasted square footage every inch is optimized for style and function. Perched on the fifth floor with a coveted north-facing exposure, soak in unobstructed views on your terrace and enjoy an abundance of natural light all day long. This is elevated city living at its finest!Location? Unmatched. You're steps from the best of the Stockyards District, High Park, The Junction, and Bloor West Village home to Torontos top cafes, boutique shopping, world-class dining, and vibrant nightlife. Plus, with lush parks and scenic trails nearby, you get the perfect blend of urban energy and natures tranquility.Commuting? Seamless. Whether you're hopping on public transit or hitting the highway, getting around the city is effortless.And let's talk perks this unit comes with a parking spot and a private locker for extra storage. This isn't just a condo it's a lifestyle. Don't miss out! (id:47351)
33 Alice Spring Crescent
Brampton, Ontario
Gorgeous, Bright Detached All Brick House 3352 SqFt Of Living Space (2657 SqFt Upper Level Plus 695 SqFt Basement) Fully Upgraded. Oak Staircase Finished Basement With Separate Entrance, Double Door Entry 9Ft Ceiling On Main Floor, Gas Fireplaces, Upgraded Kitchen With Backsplash & S/S Appliances. All Bedrooms Have Semi Ensuite Or Ensuite Washrooms. 2nd Floor Laundry. No Homes In Front. Electric Car Charger Is There In The Garage. Walkout To Cedar Deck. Solar Panel Income. Very Practical Layout, Spacious Rooms Washrooms. Excellent Location! Close To Go Station, Plazas, Park, School & Public Transit. Ideal Home For A Large Family. (id:47351)
433 - 1575 Lakeshore Road W
Mississauga, Ontario
Top floor unit in the award winning 'Craftsman' in the heart of Clarkson Village. 9' ceilings soaring to 11'6" in the living area. Fabulous views of the courtyard and open skyline. Many builder's upgrades plus an oversized custom kitchen island with b/i drawers & cabinets. Superb building amenities incl a guest suite, fully equipped gym, spacious party room/lounge, expansive rooftop deck w/BBQs & patio seating, library, pet washing station, 24 hour concierge/security, storage locker just down the hall from the unit. Great location in the sought after Lorne Park School District, public transit at the door & quick walk to numerous shops & restaurants. Cycle or take a leisurely walk to the lakefront parks. Quick access to the Clarkson GO and QEW. (id:47351)
180 Kingknoll Drive
Brampton, Ontario
Welcome to this bright, spacious and well maintained 4 bedroom, 4-bathroom Fully Detached Brick home owned by the same family for the last 30 years in a prime Brampton location (Border of Mississauga/Brampton). Features Include A Spiral Staircase, Separate Living, Dining, & Family Rooms. A Sunny Kitchen W/ Breakfast area. A Double Car Garage, Hardwood Floors, & A Basement With Four Finished Rooms, There's Plenty Of Room For A Growing Family. Access to all modes of public transportation. The Brampton Transit is conveniently located at it's doorstep, along with easy access to the GO Station. The surrounding area offers a wide range of amenities, including Schools, Companies and Work areas, Dental clinics, Healthcare facilities, numerous restaurants, gas stations, shopping complexes, grocery stores, and recreational facilities. (id:47351)
2106 - 1 Palace Pier Court
Toronto, Ontario
Wake up to stunning water views from every room in this luxurious 1,985 sq. ft. suite. This spacious 2-bedroom, 2.5-bath home features an updated cherry kitchen with stainless steel appliances, pantry, glass barn door, porcelain tile, 10' black granite island with power, drawers, induction cooktop, exhaust and seating for six (stools included!), Open concept living dining, cornice mouldings. Full wall of Cherry built-ins in the living room, blending elegance with functionality. Two solariums for home office or enjoy the views with your favourite beverage. Includes two parking spaces and a locker for added convenience. A rare opportunity for waterfront living at its finest! (id:47351)
30 - 11801 Derry Road
Milton, Ontario
Located in the heart of Derry Green Business Park in Milton, Milton Gates Business Park is a modern new build industrial condominium. Spread over 4 buildings, this development offers flexible unit options, convenient access and prominent exposure to help your business grow. Building C offers operational efficiency with direct access from Sixth Line, excellent clear height, and proximity to both Milton and Mississauga. Permitted Uses: Banquet facility, storage, research, commercial school, automotive repair shop, office use, veterinary clinics, warehousing, and more! (id:47351)
36 - 11801 Derry Road
Milton, Ontario
Located in the heart of Derry Green Business Park in Milton, Milton Gates Business Park is a modern new build industrial condominium. Spread over 4 buildings, this development offers flexible unit options, convenient access and prominent exposure to help your business grow. Building C offers operational efficiency with direct access from Sixth Line, excellent clear height, and proximity to both Milton and Mississauga. Permitted Uses: Banquet facility, storage, research, commercial school, automotive repair shop, office use, veterinary clinics, warehousing, and more! (id:47351)
