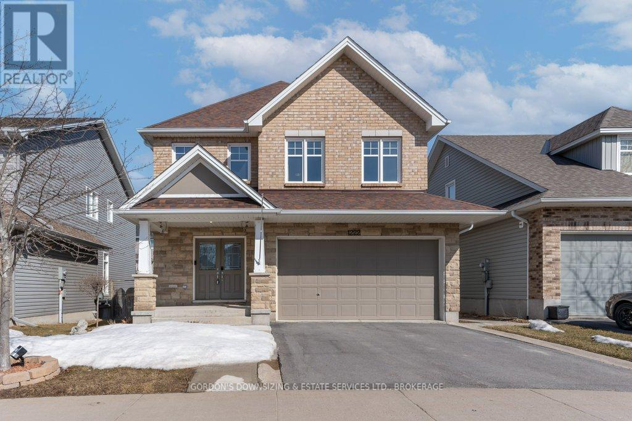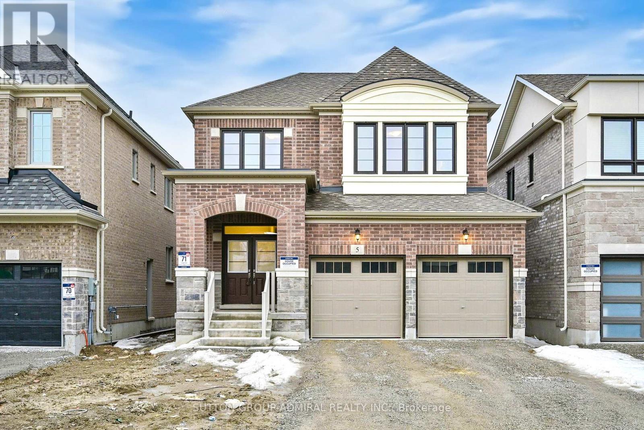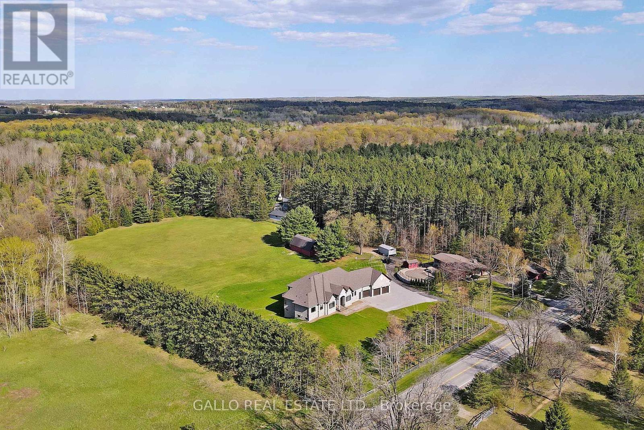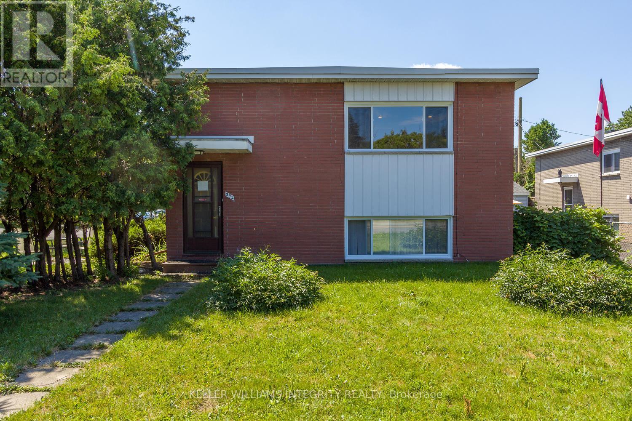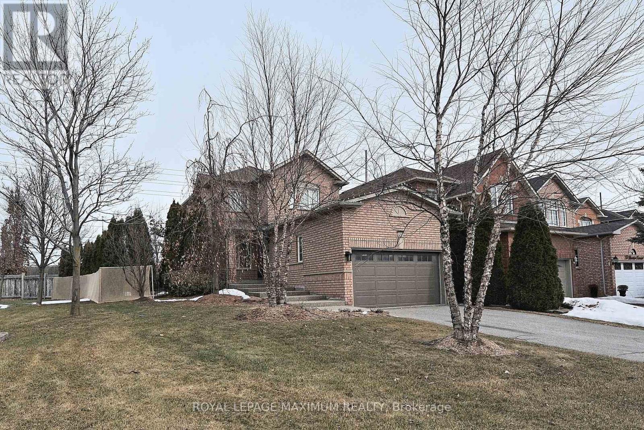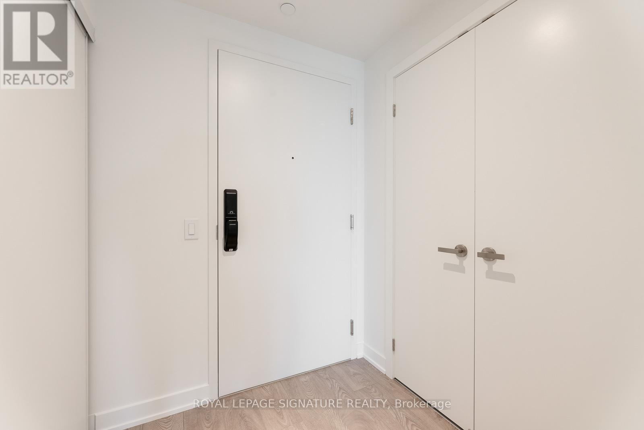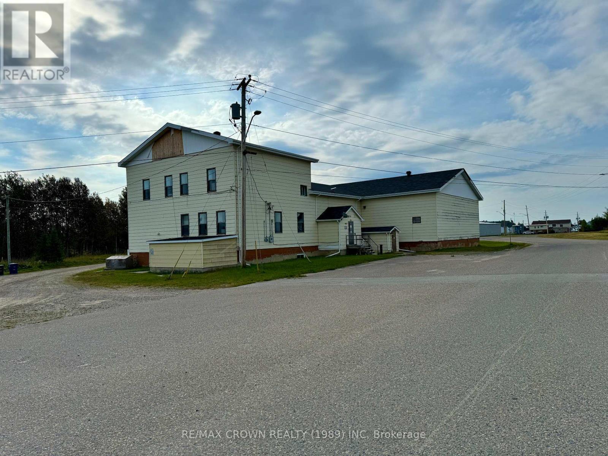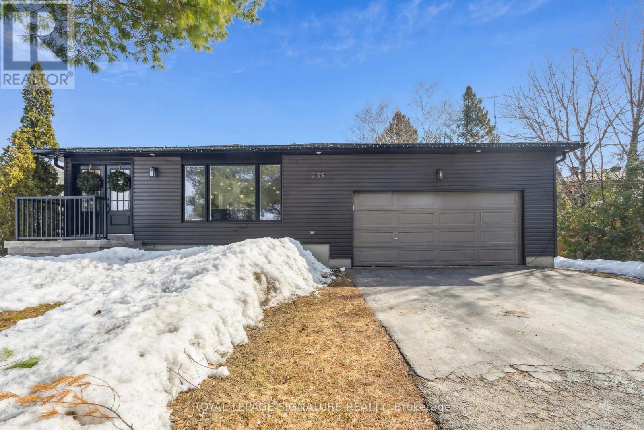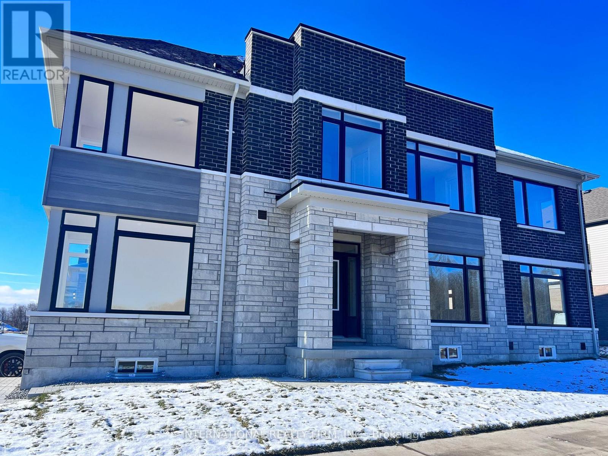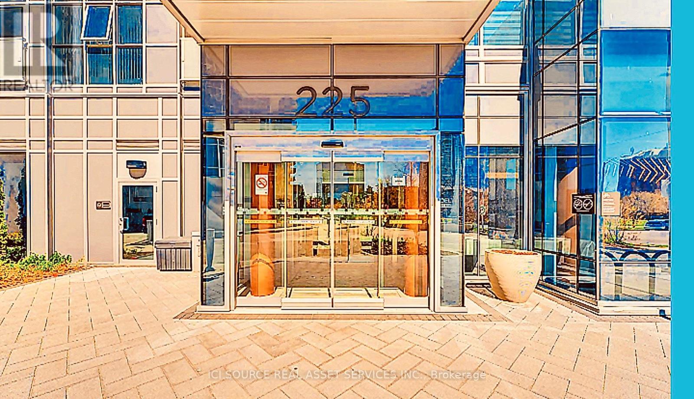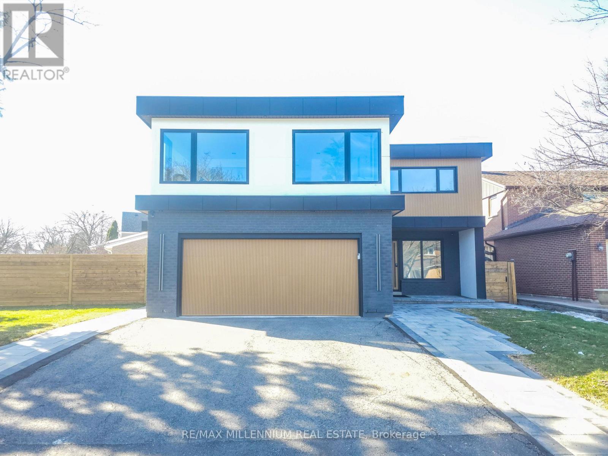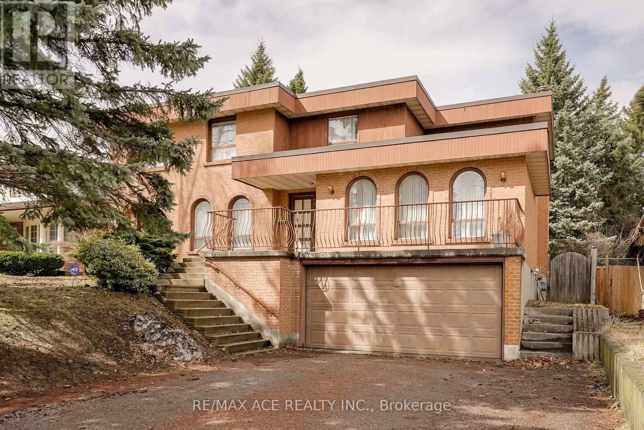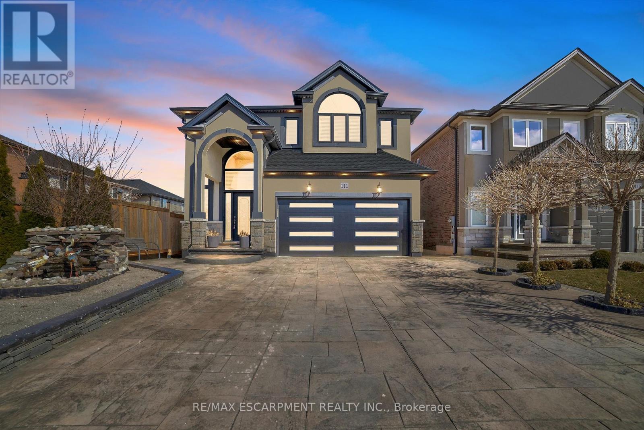209 Highway 11 W
Moonbeam, Ontario
Prime Commercial Opportunity on Highway 11! Seize the perfect opportunity with this high-visibility highway commercial building, strategically located along bustling Highway 11. Sitting on over 8.4 acres, this property is ready for its next owner to take advantage of the steady traffic and vast potential. The 1,200 sq. ft. building (40x30) boasts a thoughtfully designed main level, perfect for any office setting. Rich hardwood flooring flows throughout, adding a touch of elegance to the welcoming greeting area and three private offices. Main level also provides a break room and a washroom. The fully finished basement expands the functionality, offering a spacious conference room, two additional offices, another washroom, and a utility room. The exterior features plenty of paved parking with dual entrances for smooth in-and-out access. Behind the building, an expansive open field presents endless possibilities for future development or expansion projects. Key features include a forced air gas furnace (2015), central air (2020), and a 200-amp breaker panel to support your business operations. With so many opportunities at your fingertips, this prime location is ready to help your business thrive. Make the move today! (id:47351)
1222 Iris Drive
Kingston, Ontario
Welcome to 1222 Iris Drive, a stunning Tamarack-built home nestled in the Woodhaven West community. Built in 2011, this meticulously maintained 2-storey residence with an attached garage offers approximately 2,484 sq. ft. of thoughtfully designed living space. As you approach the entrance, a wide, inviting walkway bordered by a beautifully landscaped perennial garden leads to a covered porch. Step inside to experience a bright, open-concept layout with soaring ceilings, complemented by tile and hardwood flooring throughout. The main level includes a convenient 2-piece bathroom and a mudroom with direct access to the garage. The living and dining areas with large windows and high ceilings create a bright and airy ambiance and a cozy gas fireplace creates a space perfect for both casual gatherings and formal entertaining. The adjoining kitchen boasts ample cabinetry with granite countertops, large center island, walk-in pantry, and a breakfast nook with patio doors leading to an inviting maintenance free deck, with enclosed storage below and a metal gazebo, offering an inviting outdoor retreat with a fully fenced private backyard landscaped with mature cedar trees. Upstairs, the primary suite is a true retreat, featuring a walk-in closet and 5-piece ensuite with a walk-in shower, jetted soaker tub, and double vanity. Three additional bedrooms, a 4-piece bathroom, and a second-floor laundry room complete this level. Descend to the lower level to discover a fully finished rec room with high ceilings, a convenient 4-piece bathroom, a work/utility room, and ample storage. This home blends modern amenities with timeless charm, featuring a smart home system for convenience. It is also equipped with a stair chair lift and wheelchair lift, ensuring accessibility for all. Located close to parks, schools, transit, and shopping,1222 Iris Drive is an exceptional opportunity to embrace comfort and convenience in a family-friendly neighborhood. (id:47351)
4 Andrew Drive
Kawartha Lakes, Ontario
Highly sought after, quiet residential neighbourhood. On the outside, this all brick bungalow offers paved parking leading to your double deep heated garage with stone bar/kitchen with two garage doors for easy access to the level backyard that is fully fenced, very private, beautifully landscaped with interlock, copper outdoor lighting valued at $5,500, and space to entertain. On the inside, this home has been entirely redone from top to bottom. Your own state of the art security system, 10 foot high vaulted ceiling on the main level with 7 foot high doors, stainless steel kitchen aid appliances, pot filler, gas stove, quartz countertops throughout, soft close cabinets throughout, large main floor primary bedroom with private seating area, walk-in closet, ensuite bath with separate toilet room and an additional storage room with its own laundry. Basement is fully finished with 2 bedrooms, bathroom with standup shower, a soaker tub, and a secondary laundry in the utility room. (id:47351)
Lower Level/studio - 181 Habitant Drive
Toronto, Ontario
Beautifully renovated basement studio apartment with stainless steel appliances, large windows, extra bright space, and Ensuite Laundry. There's a side entrance to enter into the unit plus a separate front entrance door. Family-friendly Community that is close to Transit, Shops, Schools, Malls, Gyms, and much more. Parking is not included, however previous Tenants have paid the Neighbour directly for a parking spot. The Landlord is not liable for the parking. (id:47351)
Main/2nd Flr - 181 Habitant Drive
Toronto, Ontario
Located In A Quiet, Family-Friendly Neighbourhood, This Updated Two-Storey Semi-Detached Home Features A Functional Layout With 3 Bedrooms, 1 Full 3-Piece Bathroom, And A Combined Living And Dining Room With a Walkout To A Sunroom And Backyard. The Kitchen Also Offers Direct Access To A Large Backyard With No Rear Neighbours. Hardwood Flooring Runs Throughout, And The Home Has Been Freshly Painted. Conveniently Situated Near Parks, Schools, Shops, Malls, Gyms, Humber River Hospital, And Public Transit, With Easy Access To Highways 401, 400, And 407, As Well As TTC And The Finch LRT. The Extended Driveway Provides Two Parking Spots, While the Garage Is Used For Storage By the Landlord. Available For Immediate Occupancy. Tenant Pays 80% Of Utilities (Hydro, Gas, Water, And Hot Water Tank). Lawnmower Is Provided to main Floor Tenant. No Pets, No Smoking. Entire Home available at $4100, basement separately for $1500 (id:47351)
5 Culbert Road
Bradford West Gwillimbury, Ontario
5 Culbert Rd in Bradford is a brand-new, never-lived-in 3-bedroom, 3-bathroom home offering modern elegance and comfort. The main floor boasts approximately 9 ft. ceilings, while the second floor features approximately 8 ft. ceilings, enhancing the sense of space. Finished oak stairs with stained railings and metal pickets add a touch of sophistication. A cozy gas fireplace with an 8 marble surround serves as the living areas focal point. The home is adorned with satin nickel hardware on all doors and approximately 3 engineered strip hardwood flooring throughout. The bright kitchen has stainless steel appliances, a double sink, quartz countertops, and a generously sized centre island. A convenient laundry room with a separate entrance leads to the basement. The upper level includes a spacious primary bedroom with double closets and a 4-piece ensuite with a soaking tub, plus two additional principal-sized bedrooms and a 4-piece bath. Located in a family-friendly neighbourhood, this home is just minutes from schools, parks, grocery stores, dining, shopping, the Bradford GO Train, and offers easy access to Highway 400! **EXTRAS** Listing contains virtually staged photos. (id:47351)
981 Montee Lebrun Road S
The Nation, Ontario
A PERFECT MOVE-IN READY FAMILY BUNGALOW waiting for YOU! Well situated on over 1+ ACRES of meticulously maintained land that offers space, privacy and endless possibilities. This property is IDEAL for those seeking the tranquility of country living with the comforts of a cozy, well loved home. Featuring 3+1 bedrooms and 2 bathrooms this home (with 3piece ensuite) provides an incredible opportunity to blend classic charm with modern styling with an ideal layout for easy comfortable living that includes a formal sitting room, dining area with a spacious kitchen and patio access to the rear deck. Whether you're unwinding after a long day, enjoying quiet conversation, the wood stove provides the perfect centerpiece for relaxation and warmth turning an ordinary evening into a peaceful retreat. Enveloped by breathtaking landscape, this home offers beauty and tranquility in EVERY SEASON with room to roam and loads of open space for outdoor activities, gardening or even adding a pool or play area. Enjoy the enchanting outdoor pond which adds a serene focal point, seamlessly blending natural beauty with tranquil charm, surrounded by lush greenery and ornamental plants. Nestled in a desirable neighbourhood, this lovely home provides a canvas for your very own modern updates. Perfectly set back on a quiet road and just minutes to the 417 this home is a very short commute to all needed amenities, schools, shopping, pharmacies etc. Roof 2016 approx, Furnace 2014 approx, Central Air 2022 approx, Some pics have been virtually staged. 48hrs irrevocable on offers. **EXTRAS** Inside Access to basement from rear of home (id:47351)
15 Werret Avenue
Simcoe, Ontario
WELCOME to 15 Werret Ave., nestled in a desirable quiet neighbourhood and only minutes to all amenities and schools that the town of Simcoe has to offer. This spacious all brick bungalow with attached 2 car garage offers approximately 2900 sq. it. of living space. The main floor layout features eat in kitchen with oak cupboards, good sized dining room with patio doors, large living room with gas fireplace, primary bedroom with 4 pc. ensuite and walk-in closet, main floor laundry with laundry tub and storage cabinets and a primary 4 pc. bathroom. Lower level provides a second kitchen with gas stove and lots of cupboard space, a large recreation room with a gas fireplace, a single bedroom, a spare room, storage room with shelfing and a 3 pc. bathroom. Outdoor features include a large 22'x 14' rear deck, a storage building with hydro and workbench and a double car paved driveway that allows for lots of parking. Don't miss your chance to move in and enjoy all that this spacious lovely home has to offer! (id:47351)
18865 Kennedy Road
East Gwillimbury, Ontario
This Beautiful Sun-Filled Custom Built Walk-Out Bungalow Is A Must See! Superior Construction 5700 Sq. Ft Of Living Space, Fabulous Open Concept With Soaring 10 To 14 Ft Ceilings. Gourmet Kitchen For All Your Entertaining With High-End SS Appliances, Quartz Counter Tops, Large Centre Island, Glass Backsplash, Walk-Out To Large Covered Patterned Concrete Porch. Porcelain & Hardwood Floors, Pot Lights, Plaster Cournice Mouldings, Three Gas Fireplaces, Central Vacuum, Alarm System, Too Many Extras To List. Walk-Out Basement With Covered Patterned Concrete Porch. Basement Is Finished Except For Floors (Add Your Own Personal Touch), Basement Floor Is Insulated Under Slab, 9 Ft Ceilings In Basement, Basement Has R-I Kitchen & Bar. Over-Sized 3 Car Garage With Sep. Workshop. 10 Acres With Approx. 5 Acres Cleared. Pool House, Shed, Detached Garage & Barn Are As Is. Pool House Is The Original Home On The Property. Truly The Best of Both Worlds-Country Living Yet A Short Drive To City Via The 404, 10 Min To Newmarket. (id:47351)
392 Tremblay Road
Ottawa, Ontario
Location, Location, Location! Attention Investors Big and Small! This is a rare opportunity you don't want to miss! Just a 7-minute walk to the St. Laurent Shopping Center, steps to transit, and minutes to the highway it doesn't get much better than this. This turnkey, fully renovated legal duplex is ready to impress with 3 large bedrooms upstairs and 2 spacious bedrooms downstairs. Both units are bright, open, and offer ample space, making them ideal for a variety of living arrangements. With plenty of parking, separate laundry and nestled in a prime location, the possibilities are endless: Live in one unit and rent out the other, rent both units for consistent cash flow, or start planning your next redevelopment project. Whether you're a seasoned investor or new to the market, this property offers tremendous potential. 3 duplexes in a row are available as a bundle package under MLS X12027044 ALL FINANCIALS INCLUDING RENTAL INCOME AND EXPENSES ARE IN THE ATTACHED FEATURE SHEET. Both units currently rented month to month. (id:47351)
81 Thornton Crescent
Vaughan, Ontario
CHECK OUT THIS BEAUTIFUL MAPLE GEM! This beautiful sun filled 3 bedroom, 3 bathroom home seamlessly blends open-concept living, the eat-in kitchen boasts granite counters and stainless steel appliances, with panoramic floor-to-ceiling windows offering lovely backyard views. Enjoy the walkout from the kitchen to a large deck and a beautifully landscaped enclosed lot with lovely mature trees, perennial gardens and inground sprinkler system. Upstairs, unwind in one of your three inviting bedrooms, including one with a convenient murphy bed. The fully renovated basement offers flexible space for a large family room with a gas fireplace, fully finished laundry area and cold room, the basement also features a modern 3 pc washroom. Live just a short walk away from transit, schools and park. This very private corner lot offers a two car garage, long driveway with no sidewalk and no neighbours on the west side allowing the home to be filled with natural light and includes a private back yard retreat. **EXTRAS** Owned hot water tank, furnace (2022), A/C (2022), roof (2011) (id:47351)
914 - 28 Ann Street
Mississauga, Ontario
Contemporary Luxury Awaits At Westport Condos In Port Credit! Welcome To This Bright And Spacious 2 Bed + 2 Bath 700 Sqft. Condo In The Heart Of Vibrant Port Credit. This Unit Is Bathed In Natural Light From Floor-To-Ceiling Windows And A Very Large Balcony, With A West-Facing View Perfect For Enjoying The Sunsets. The Sleek And Modern Kitchen Boasts New Built-In Appliances, And Large & Roomy Cabinets And Storage Shelves. Designed For Convenience And Comfort With Two Full Bathrooms And Plenty Of Storage Space In The Closets & Spacious Laundry & Storage Closet.Residents Benefit From Over 15,000 Sq. Ft. Of Resort-Style Amenities, Including A State-Of-The-Art Fitness Center & Yoga Room, Rooftop Terrace With BBQs, Pet Spa, And Co-Working Spaces. The 24-Hour Concierge And Guest Suites Offer Convenience And Comfort, While DirectAccess To The Port Credit Go Station And The Future Hurontario LRT Ensures Seamless Travel.Steps From The Lakefront, Parks, Trails, And Port Credits Lively Dining And Shopping Scene,This Condo Offers An Unparalleled Lifestyle In A Charming And Accessible Community. (id:47351)
229 Fifth Street
Smooth Rock Falls, Ontario
An Incredible Opportunity for Business and Living Awaits You! Discover the perfect blend of convenience and opportunity with this expansive commercial property in the heart of Smooth Rock Falls. This versatile building offers over 11,000 square feet of space and includes a top-level apartment, giving you the chance to operate your business while enjoying the comfort of living on-site. Imagine the efficiency and convenience of having your business and home separated by just a doorallowing you to easily balance work and private life. The possibilities are endless with the buildings extensive amenities, including a 4-lane bowling alley, a party arcade room, a bar area, a spacious conference room, a kitchen, a game room, and public washrooms, all complemented by ample storage areas. You can run your business on the main level while renting out the basement to other businesses, creating multiple streams of income. Currently a portion of the property is leased to a tenant using it as a sewing room for arts and crafts, providing an additional source of revenue. Whether you plan to expand the living space, launch a new venture, or lease unused areas for additional income, this property offers unmatched flexibility. The building is wheelchair accessible, and while the elevator to the basement is currently not operational, it presents future potential for improved accessibility. If youve been waiting to bring your business dreams to life while enjoying the comfort of living right on the premises, this is your chance! Embrace the versatility, seize the opportunity, and explore all that this exceptional commercial property has to offer. (id:47351)
2199 Richard Street E
Innisfil, Ontario
Absolutely Stunning! This fully renovated home has been meticulously upgraded with no expense spared, showcasing remarkable attention to detail. Step through the elegant double-door entry into a bright, open-concept main floor featuring a 3-bedroom layout. The custom kitchen is a chef's dream featuring top-notch appliances equipped with a 60" Whirlpool Fridge & Caloric36" Stove, a grand island, and a convenient water filler. Pot lights throughout the home enhance the modern ambiance, while the primary bedroom includes a luxurious 3-piece en-suite for added comfort. The property boasts a 2-car garage and a long driveway, providing ample parking. The fully fenced backyard, complete with a large shed, is an entertainer's paradise -perfect for summer gatherings and outdoor enjoyment. The separate entrance to the basement leads to a beautifully finished 2-bedroom, 2-bathroom suite with a dedicated living and dining area. Two separate kitchen rough-ins offer the potential for TWO separate in-law suites or rental units - an incredible opportunity for added flexibility and income. Sitting on a rare and expansive 75 x 210 ft lot and ideally located within walking distance to Bon Secours Beach and Innisfil Beach. This home offers versatility, luxury, and income potential - truly a one-of-a-kind opportunity! (id:47351)
8 Zaba Road
Barrie, Ontario
Don't Miss Out On This Incredible Opportunity To Own A Brand-New, Never-Lived-In, Approximately 3,000 Sqft Corner Home In A Desirable, Family-Friendly Community In South Barrie! This Stunning 4-bedroom, 3.5-bathroom Residence Offers Spacious And Functional Living Space. Experience The Inviting Open-Concept Main Floor With 9' Ceilings And Ample Natural Light Streaming Through Large Windows. The Well-Designed Layout Includes 2 Ensuites And A Semi-Ensuite Bathroom On Second Floor, Ensuring Convenient Access To Bathrooms For Every Member Of The Household. Situated Just Minutes Away From Esteemed Schools, Barrie South GO Station, Major Stores, Parks, Beaches, Friday Harbour, Restaurants and HWY 400. Seize The Chance To Make This Dream Home Yours! (id:47351)
702 - 225 Village Green Square
Toronto, Ontario
Location Location Location ! Minutes to 401/404Easy access to TTC, GO All Amenities are near by (Walmart, Metro, fast food and dine in restaurants, LCBO, No frills, etc) Underground Parking Storage (3rd Floor) *For Additional Property Details Click The Brochure Icon Below* (id:47351)
7 - 4165 Fieldgate Drive
Mississauga, Ontario
This gorgeous, light-filled multi-level townhome is perfect for modern living. It features a newly renovated kitchen with stainless steel appliances, marble countertops, and a bright breakfast area. The spacious dining room overlooks the living room with cathedral ceilings, creating an open, inviting space. Enjoy a serene backyard and a fully finished lower level with ample storage and versatile living space. A built-in office is ideal for remote work. Upgrades include a renovated bathroom (October 2024), smart thermostat, video doorbell, washer & dryer (2021), light fixtures, and window coverings. The home also boasts a hardwood staircase, soundproof windows, and central air conditioning. All three bedrooms are bright and spacious, with the primary bedroom offering a peaceful retreat and a custom closet.Located in a sought-after condo complex, its a 15-minute bus ride to TTC Kipling Station and within walking distance to Rockwood Mall. Nearby amenities include groceries (Longos, Food Basics), schools (John Cabot High School), and community facilities like Burnhamthorpe Library and theater. Highlights: Renovated kitchen with stainless steel appliances and marble countertops Cathedral ceilings, hardwood floors, and soundproof windows. Fully finished lower level with storage and versatile space. Built-in office, smart thermostat, and video doorbell. Garage with steel shelves. Close to transit, schools, groceries, and community centers (id:47351)
2893 Folkway Drive
Mississauga, Ontario
A generous 5,000 sq. ft. of living space for ultimate comfort, located in one of Mississauga's most sought-after neighborhoods, EAST facing this stunning home blends comfort, functionality, and elegance, featuring extensive millwork throughout. With five bedrooms and four bathrooms, the open-concept layout exudes warmth and sophistication, with natural light streaming through windows onto rich engineered floors. The gourmet kitchen boasts built-in high-end appliances, custom cabinetry, a large waterfall island, and statement lighting. Heated tile flooring adds luxury to the main floor and upstairs bathrooms. The primary suite offers a spacious layout, a spa-like ensuite with a walk-in shower, and deep soaking tub. The finished basement provides versatile space, including a sound-proofed self-contained unit with a separate entrance, kitchen, living area, two bedrooms, and two bathrooms. A professionally landscaped backyard and an interlocked wrap-around house walkway complete this exquisite property. (id:47351)
28 Wilkins Drive
Kitchener, Ontario
AAA Location! This charming CUSTOME BUILD 2 STORY with a DOUBLE garage , tree-lined street in a highly desirable neighborhood. 4+2 generously sized bedrooms DINING ROON AND FAMILYROOM,LIVING ROOM, AND EAT IN KITCHEN, 4 ENTRANCE, MAIN FLOOR LAUNDRY with a fully finished basement oversized windows. Well laid out kitchen and high end appliances. Double wide concrete driveway. A spacious and private fenced yard complete with a delightful. RENTED FOR $5200.00. VACANT END OF MAY 200 ELECTRIC PANEL (id:47351)
275 Falconridge Drive
Kitchener, Ontario
Welcome to Your Dream Home in One of Kitchner's Finest Neighbourhoods! This Exquisite Gem Where Luxury Meets Functionality Offers 2500+ Sqft of Upgraded Living Space, Featuring a Finished Basement with a Separate Entrance located on a Massive Corner Lot. Updated from Top to Bottom with Practical, Functional, and Modern Finishes Throughout. The Main Floor Wows with White Oak LVP Fooring, An Open Family, Kitchen & Breakfast Space Creating an Inviting Atmosphere for Gatherings & Entertaining. The Gourmet Kitchen Showcases Modern S/S Appliances, Quartz Counters & Ample Cabinet Space with a Separate Pantry. The 2nd Floor Offers a Spacious Primary with a Spa Like Ensuite, with A Soaking Tub. There are 3 More Excellent Sized Bedrooms & 1 Full Bathroom. The Basement is Fully Finished with 1 Bedroom, a Den, a Full Bathroom, and a Full Kitchen. Perfect for Generating Additional Income, for the in-laws or teenagers! The front yard offers beautiful landscaping Porch/Sitting Area to Enjoy that Morning Coffee, while the Backyard Oasis Offers a Beautiful Deck Surrounded by Lots of Greenery. This Home is Situated in a Prime Location and is Close to All Amenities such as Schools, Grocery Store, Gas Station, and More! Make This Your Next Dream Home! (id:47351)
111 Vineberg Drive
Hamilton, Ontario
Simply Stunning!. Executive four bedroom all brick beauty ,approx. 3,750 sq. ft of quality fully finished living space, Approx $200,000 in overall extra improvements (list available) . Built in 2017 tastefully crafted both inside and out. Inviting foyer with 18ft soaring front entry with leaded glass doors and arched window ,offering high-end porcelain tiles thru out main and lower level. Open concept plan, great room with mirror accents, dream kitchen with glass back splash, high-end stainless appliances and an additional side by side fridge with full freezer and pantry, granite counter tops ,accent pot lighting, wainscoting thru-out. Master bedroom features luxurious private ensuite ,second floor laundry room. Fully finished bright lower level features a large second kitchen with new fridge and stove, recreation room ,stunning fireplace opulent large bath room. A separate exterior side door could easily create a private entry to a in-law suite with multi look out windows. Walk out too 16f x 20ft composite deck with glass railings. impressive, stamped concrete patio, pathways and double driveway, soothing distinctive water fountain, fully finished garage with porcelain wall tiles and epoxy flooring , exterior accent security lighting. Very close to all amenities, shopping, Limeridge Mall, parks ,ymca gym and rec center bus trans to upper and Lower downtown city. Ideal for the commuter just 4 minute drive to the Alexander Link and + Red hill Expressway to either Toronto or Niagara bound destinations. Nothing to do but Enjoy!! (id:47351)
40 Walnut Lane
Brant, Ontario
Welcome to 40 Walnut Lane, a charming 3-bedroom, 2-bathroom home with 9' ceilings and original trim that exudes character. With over 2,000 sq ft of finished livable space, this home features solid surfaces and a large eat-in kitchen with a mudroom leading to a beautiful private fenced yard. The detached garage and additional 3-car driveway offer rare front road and rear road access for ample parking. Modern updates include replaced windows, 100 AMP breaker service, high-efficiency F/A gas furnace, and water softener. Conveniently located in Paris, you'll be minutes away from the Grand River and all amenities including parks, schools, trails, cafes, shopping, restaurants, and the Green Lane Sports Complex. Welcome to your new home at 40 Walnut Lane! (id:47351)
12 Hayhoe Road
Seguin, Ontario
Welcome To This Bright Year Round Waterfront Fully renovated in 2020 Home on Silver Lake inthe heart of Muskoka ! Private 5.659 acres of mature trees with 390 feet of the amaizing lakefrontage. 2150 sqft living space with 3 bedrooms , 3 washrooms and W/O basement. Muskoka styledining room, cozy family room with gas firepalce, open concept kitchen, guest bedroom and 4 Pcwashroom on the main floor. Kitchen with stainless steels applianses, breakfast bar, kitchenisland, w/o to huge deck spanning across the front of the building/ overlooking the lake. Openbeamed vaulted ceilings w/large principal bedroom w/walk out to the balcony, 3rd bedroom & 2pc bath on the second floor. Engineered hardwood flooring & large marble floor tiles, customwood trim, upgraded doors & windows, ceiling fans & elegant lighting. The property has extensive hardwood/private drive circular driveway/natural sand bottom waterfront /dock system/single dry boathouse/ new stairs to the lake, new deck at the lakebeach. Close to the town of MacTier, Port Carling, Parry Sound. Only 2 hrs north of the GTA on a private year round road, & close to snowmobile, hikingtrails, restaurants, shopping, Lake Joseph and Georgian Bay. (id:47351)
405 - 560 North Service Road
Grimsby, Ontario
Location, location, location! Discover the perfect blend of comfort and natural beauty in this spacious 1-bedroom plus den condo in the breathtaking waterfront community of Grimsby-on-the-Lake. Revel in unobstructed views of Lake Ontario and the iconic Toronto skyline from your large balcony. This inviting residence offers a serene retreat with stunning lake vistas, while providing convenient access to the QEW and the upcoming GO Train Station. Embrace the surrounding parks, waterfront, and vibrant local dining and shopping options. Your dream home with magnificent lake views awaits you. (id:47351)

