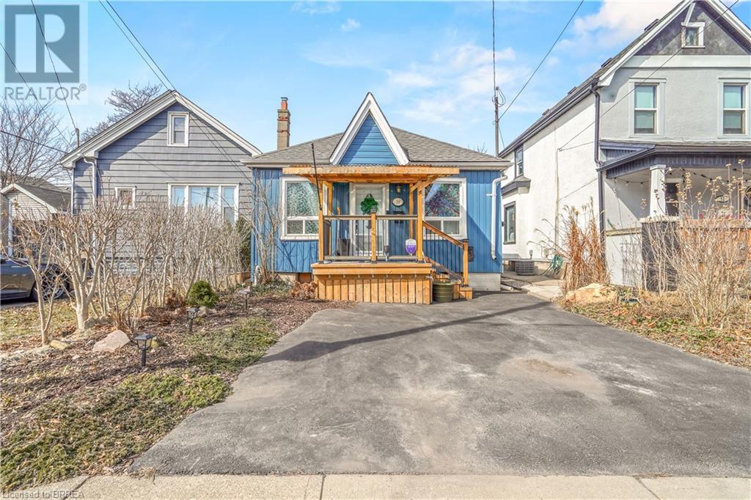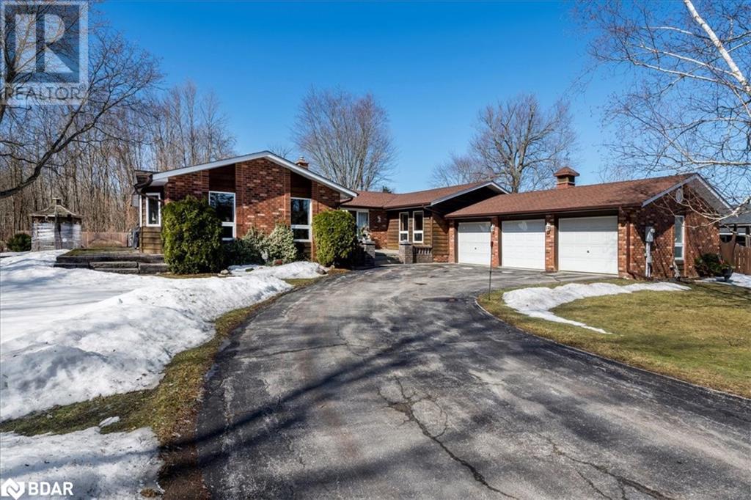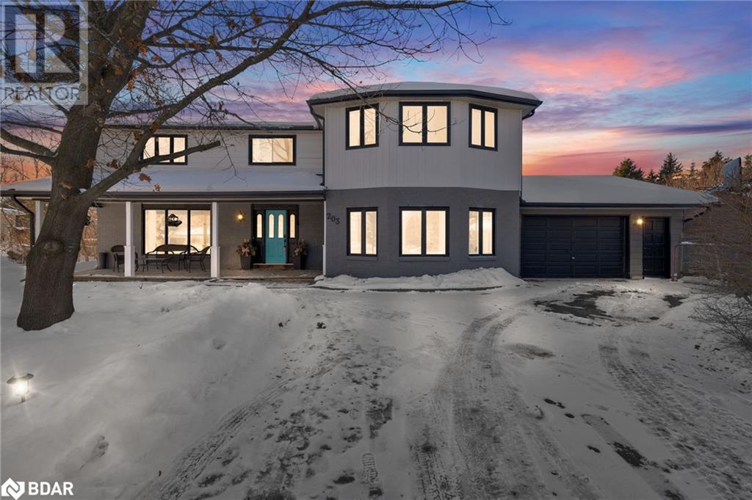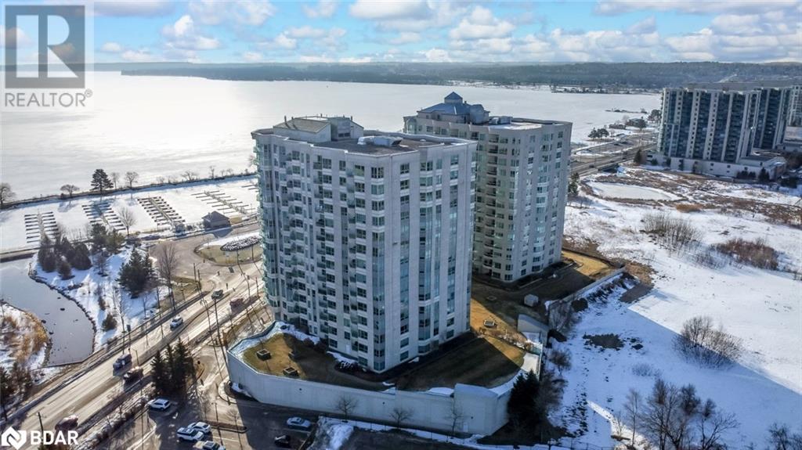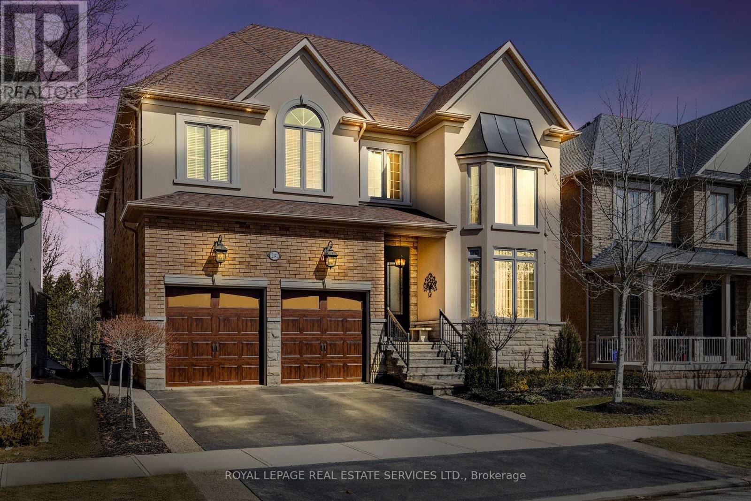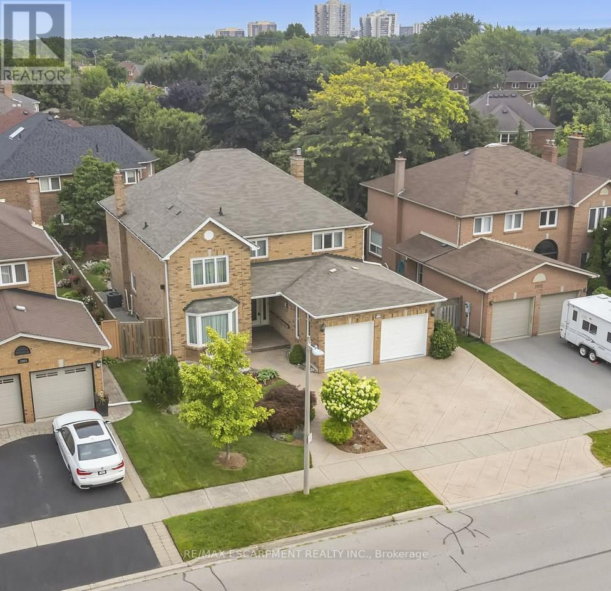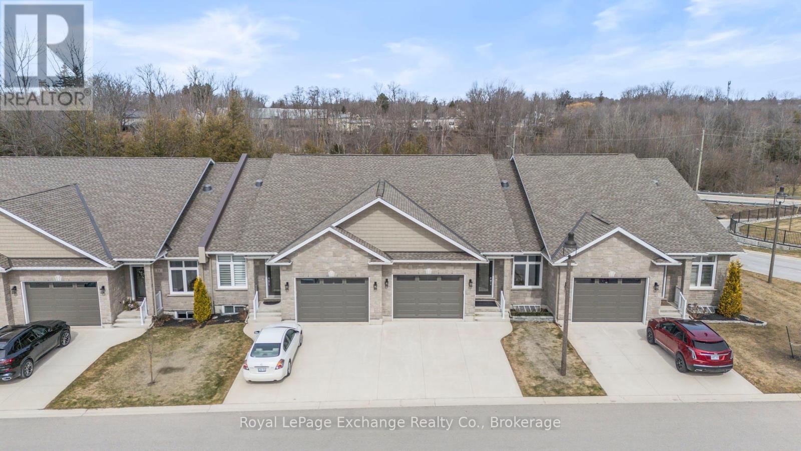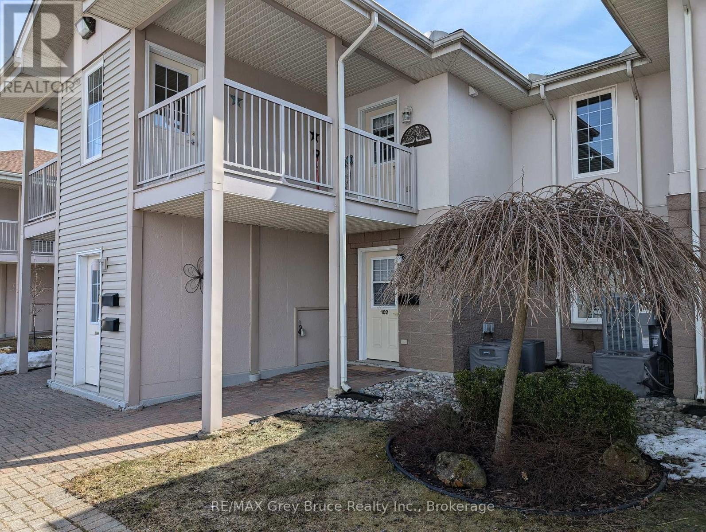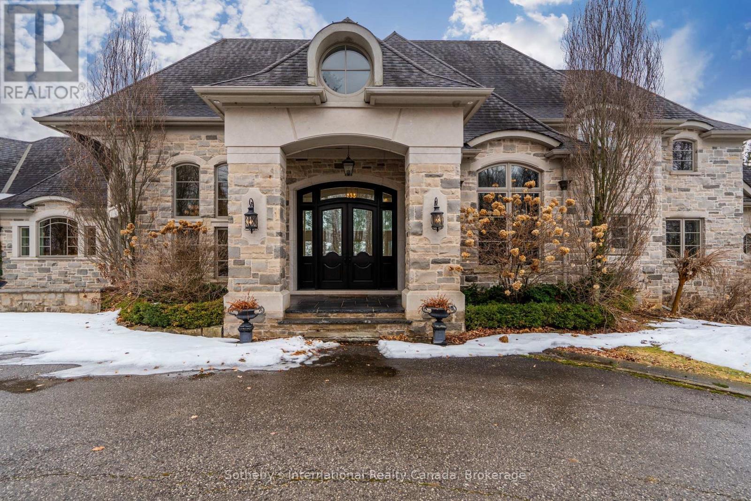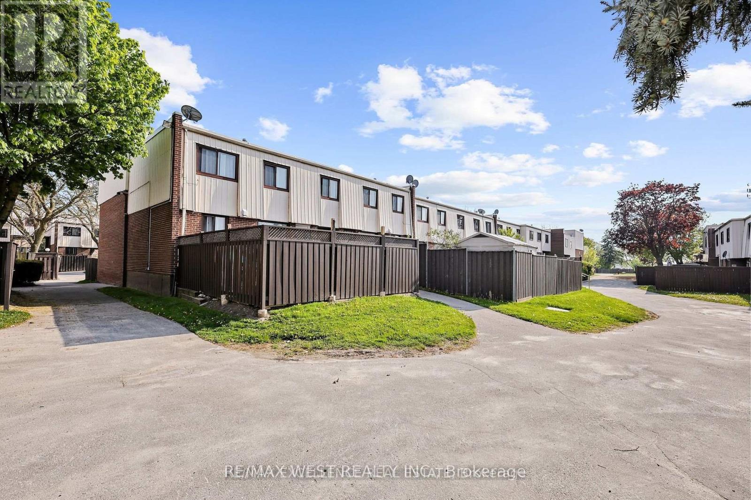59 East Bend Avenue N
Hamilton, Ontario
An Affordable Move-In Ready Home with a Great Backyard for Entertaining! Check out this beautifully updated bungalow with a double driveway, a covered front porch, an inviting entrance for greeting your guests, a bright living room with laminate flooring and crown molding, a gorgeous eat-in kitchen with tile backsplash, lots of cupboards and counter space, and a door leading out to the fully fenced backyard with an above ground pool, a cabana for some extra living space in the winter months that gets opened up for the spring and summer months, and a private deck area behind the cabana where you can entertain with your family and friends. The main floor also has 2 bedrooms, including a large master bedroom with a pocket door, an immaculate bathroom featuring a walk-in shower with sliding glass doors and a modern vanity, and a convenient main floor laundry room. Head downstairs to the full basement where you'll find a cozy den, a storage room, and a big workshop for the hobbyist. Recent updates include a new front door, 2 front windows and screen door in 2024, the remaining windows were replaced in 2021, a new furnace and heat pump in 2023, new roof shingles in 2018, and more. A beautiful home that's just waiting for you to move-in and enjoy! Book a viewing before it’s gone! (id:47351)
284 Colborne Street N
Simcoe, Ontario
Exquisite living in this meticulous 2.5 story manse perfectly position on a massive .27 acres lots in the town of Simcoe. Egan Manor offers charm and character with a perfect blend of historic detail and modern upgrades. Built with quality this breathtaking home boasts many original features such as stained glass artisan windows and hand carved newel posts! Four spacious bedrooms on the second floor with a center rest lobby creates a perfect spot for an office, guest refreshments area or kids play center. The third story loft is a hidden gem featuring a claw foot tub, two large closets, built in cabinets. Fantastic short term rental opportunity! Main floor boasts a beautiful bright eat in kitchen and a living room with French doors that could double as a fifth main floor bedroom. Stunning lighting throughout the home with a rare Tiffany dragonfly chandelier and 2 stunning matching Tiffany cut glass chandeliers! Focal point masterpiece of the home is an original stone fireplace in the enter of the home went certified! The basement level offers the perfect ceiling height to build in another suite offering a ground level walk out to the massive back yard. Dream come true garage with a giant loft to create the most excellent games room, another suite or workshop. Paved driveway with parking for up to 6 cars. Fanatastic location steps to Wellington Park. Click the multi media icon for your virtual tour and book your private viewing today. (id:47351)
256 Maple Grove Rd Drive
Gilford, Ontario
Offered for sale for the first time, this custom-built Viceroy bungalow is a true gem. Lovingly maintained by its original owner, this home combines comfort, style, and privacy in a way thats hard to match. Nestled on a quiet, dead-end road with no neighbors beside you, this is more than just a house it's a lifestyle. With serene views of Cooks Bay, steps to the marina, and beautifully landscaped grounds, youll fall in love the moment you arrive. The large landscaped front patio welcomes you into the home where you will find a cozy family room with a fireplace and a walk out to a professionally installed stone patio that extends the whole side of the house. The large, eat in kitchen boasts plenty of windows and sunshine and another walk out to the stone patio perfect for outdoor entertaining or quiet evenings under the stars. The separate dining room is ideal for those big family gatherings. The formal Living room with French doors makes entertaining easy. The large primary bedroom has an ensuite, walk in closet and separate linen closet. The third bedroom has been turned into a cozy den with a walk out to the triple car garage for all the toys! This home has been thoughtfully maintained, with a new furnace (2019), updated eavestroughs and soffit (2021), and a new well pump (2022), ensuring comfort and peace of mind for years to come. The expansive double lot features beautiful landscaping, a charming gazebo, and ample space to unwind. This home is ready for you to make it your own. Dont miss out on this rare opportunity. Schedule your viewing today and see why this home is truly a one-of-a-kind find. (id:47351)
203 Camilla Crescent
Essa, Ontario
Welcome To The Highly Sought Out Town Of Thornton Where You Will Discover This Beautiful FIVE Bedrooms, 2 Full Bathrooms, Fully Finished, Carpet-Free, 2-Storey Home. Finding A Home With All 5 Bedrooms On The Second Level Does Not Happen Often! The Moment You Enter The Front Door, You Will Be Greeted With A Warm, Inviting Main Floor Offering Updated Engineered Hardwood Flooring, A Massive Separate Dining Room, Large Family Room And 2 Walk-Outs To The Backyard Patio Featuring A Gas Hook-Up For BBQ, Hot Tub, And Expansive Backyard. Upstairs You Will Find New Laminate Flooring, FIVE Bedrooms Including A HUGE Primary Bedroom Featuring His & Her Closets As Well As A Walk-Out To The Generous Sized Balcony (With Electricity!) Overlooking Your Backyard Oasis. Outside, You Will Enjoy Your Private Retreat Featuring A 20x40 Heated Inground Pool, Pool Shed With Sauna & Ample Seating Area For Entertaining. You Will Also Enjoy The Beautifully Fully Finished Lower Level Offering Tons Of Additional Space For Both Entertainment & Family Fun. The Luxury Of The Heated Garage Also Offers You Access To The Backyard For Added Convenience. TONS Of Updates Both Inside & Outside Leaves You Much Peace Of Mind - Furnace/AC (2016). Gas Line To Pool & Pool Heater Added (2017). Shingles Replaced (2021). New Pool Liner, Skimmer, Inground Pool Steps & New Water Lines Around Pool (2020). Pool Pump Replaced (2022). New Flooring Top To Bottom; Main Floor (2021), Second Level (2023), Lower Level (2018). Pot Lights Added Lower Level (2018). New Interior Stairs & Railing (2024). Attic-Upgraded Insulation R-60 (2025). Exterior Of Property Professionally Cleaned & Painted (2022). Thornton Offers A Superior Location Perfect For Any Family, With Quick Access To Highway 400 & Minutes To Barrie! This Stunning Home Is Ready To Welcome You! (id:47351)
707 - 1131 Cooke Boulevard
Burlington, Ontario
Discover this exceptional 1,345 sq. ft. townhouse condo featuring 3 bedrooms plus a versatile den and 2.5 bathrooms, perfect for families or professionals seeking stylish, convenient living. This meticulously maintained property showcases an upgraded kitchen with premium cabinetry and stainless steel appliances, a primary bedroom with walk-out terrace access and modern en-suite bathroom, two additional comfortable bedrooms, and a showstopping rooftop terrace that delivers outdoor luxury rarely found in condo living ideal for entertaining or relaxation while enjoying panoramic views. Located just steps from Aldershot GO Station with easy access to shopping, dining, schools and recreational facilities. (id:47351)
203 Camilla Crescent
Thornton, Ontario
Welcome To The Highly Sought Out Town Of Thornton Where You Will Discover This Beautiful FIVE Bedrooms, 2 Full Bathrooms, Fully Finished, Carpet-Free, 2-Storey Home. Finding A Home With All 5 Bedrooms On The Second Level Does Not Happen Often! The Moment You Enter The Front Door, You Will Be Greeted With A Warm, Inviting Main Floor Offering Updated Engineered Hardwood Flooring, A Massive Separate Dining Room, Large Family Room And 2 Walk-Outs To The Backyard Patio Featuring A Gas Hook-Up For BBQ, Hot Tub, And Expansive Backyard. Upstairs You Will Find New Laminate Flooring, FIVE Bedrooms Including A HUGE Primary Bedroom Featuring His & Her Closets As Well As A Walk-Out To The Generous Sized Balcony (With Electricity!) Overlooking Your Backyard Oasis. Outside, You Will Enjoy Your Private Retreat Featuring A 20x40 Heated Inground Pool, Pool Shed With Sauna & Ample Seating Area For Entertaining. You Will Also Enjoy The Beautifully Fully Finished Lower Level Offering Tons Of Additional Space For Both Entertainment & Family Fun. The Luxury Of The Heated Garage Also Offers You Access To The Backyard For Added Convenience. TONS Of Updates Both Inside & Outside Leaves You Much Peace Of Mind - Furnace/AC (2016). Gas Line To Pool & Pool Heater Added (2017). Shingles Replaced (2021). New Pool Liner, Skimmer, Inground Pool Steps & New Water Lines Around Pool (2020). Pool Pump Replaced (2022). New Flooring Top To Bottom; Main Floor (2021), Second Level (2023), Lower Level (2018). Pot Lights Added Lower Level (2018). New Interior Stairs & Railing (2024). Attic-Upgraded Insulation R-60 (2025). Exterior Of Property Professionally Cleaned & Painted (2022). Thornton Offers A Superior Location Perfect For Any Family, With Quick Access To Highway 400 & Minutes To Barrie! This Stunning Home Is Ready To Welcome You! (id:47351)
1202 - 70 Absolute Avenue
Mississauga, Ontario
Spacious and stylish 2-bedroom unit in the heart of central Mississauga! Just steps from the upcoming LRT station and square one, this bright and airy home features a generous living area with balcony access. The modern kitchen boasts granite countertops and brand-new stainless steel appliances, while sleek laminate flooring runs throughout. Enjoy top-tier amenities, including a pool, hot tub, gym, basketball and squash courts. Ample visitor parking adds convenience. A prime location with everything you need not miss out! (id:47351)
6 Toronto Street Unit# 1105
Barrie, Ontario
LIVE IN THE HEART OF BARRIE IN A SOUGHT-AFTER WATER VIEW BUILDING WITH UNMATCHED VIEWS OF KEMPENFELT BAY! Welcome to the Windward Suite model at 6 Toronto Street #1105 in the highly sought-after Water View Condominium, where breathtaking views of Kempenfelt Bay are yours to enjoy daily! This bright, open-concept suite presents a kitchen with wood-tone cabinets, sleek countertops, a stylish backsplash, pot lights, and tile flooring. The layout flows seamlessly into the dining and living area. Massive windows in the living room flood the space with natural light and offer direct access to the open balcony, where you can take in the stunning waterfront views. The suite includes a spacious bedroom with a walk-in closet, a versatile den ideal for a home office, and a well-appointed 4-piece bathroom. In-suite laundry adds extra convenience, while a 6x7 ft. locker provides ample storage. Located in the heart of downtown Barrie, you’ll be just steps away from shops, Kempenfelt Bay, a marina, trails, parks, public transit, and bike/walk paths. The building offers incredible amenities, including an exercise room, games room, guest suites, library, pool, rooftop deck/garden, and visitor parking. One large underground parking spot is included, and condo fees cover heat, water, parking, building insurance, and common elements. Recently updated lobby and hallways add a modern touch to the building. Whether you’re a young couple, a retiree, or looking to downsize, this stylish condo offers the perfect lifestyle right in the heart of the action! (id:47351)
1203 - 155 Beecroft Road
Toronto, Ontario
Located In The Heart Of North York, Bright One Bedroom Condo With Sunny South View! All Hardwood Floors Through Out, One Of The Most Preferred Condos In North York. Excellent Amenities, Direct Underground Access To Subway. Close To Shopping, Schools, Cinema, Civic Center, Game Room, Dining Facility, Billiard Room, 24Hr Security & More! **EXTRAS** Fridge, Stove, Washer, Dryer, B/I Dishwasher, Stacked Washer & Dryer. More Spacious Than Most Other 1 Bedroom Units, Do Not Miss Out! (id:47351)
45 Mcfeeters Crescent
Clarington, Ontario
This bright & beautiful 4 level back-split is located in a quiet neighbourhood in Soper Creek and has been recently updated with newer flooring & freshly painted throughout. The main floor offers a living room with hardwood flooring & vaulted ceilings, eat in kitchen & a separate dining room overlooking family room. 2nd level features 2 bedrooms, with the primary bedroom having a semi-ensuite. Lower level provides a cozy family room with gas fireplace and a walkout to a large private backyard. Additionally is a spacious 3rd bedroom plus a full 4 piece bathroom. The full sized unfinished basement provides a laundry area with a sink, and tons of storage space. Driveway parking for 2 vehicles & no sidewalk to maintain. Ideally located in a quiet, family-oriented neighbourhood, close to all amenities, including: excellent Schools, shopping and dining. Just a short walk or drive to Bowmanville High School, Duke of Cambridge P.S., John M. James P.S., and historic downtown Bowmanville! ** This is a linked property.** (id:47351)
46 Ridgeway Avenue
Barrie, Ontario
Legal 2-Unit Home In The Heart Of Prestigious Allandale. Solid Investment Property Or Live In One Unit And Rent Out The Other! Both Units Were Completely Renovated In 2020. The Upstairs Unit Has 3 Bedrooms + 1 Bathroom, In-Suite Laundry, Inside Entry To The Garage, Plus 2 Driveway Spaces, And Use Of The Front Yard. They Pay $1742.50 Including Gas And Water. The Back Unit Has A Unique Above-Grade, Open Concept, Living Space. As Well As 1 Large Bed & 1.5 Bathrooms, 2 Parking Spaces, And Use Of The Back Yard. They also Pay $1742.50 Including Gas And Water. Hydro Is Separately Metered. Excellent Tenants Want To Stay. Never Missed A Payment. Roof Was Redone In 2020. Note: Pictures Are Current (id:47351)
G205 - 275 Larch Street
Waterloo, Ontario
This bright and spacious 2-bedroom, 2-bathroom apartment offers a modern open-concept layout, perfect for students or young professionals seeking convenience and comfort. Located within walking distance of both the University of Waterloo and Wilfrid Laurier University, this unit is bathed in natural light, creating a welcoming atmosphere throughout.The apartment comes fully furnished with everything you need for hassle-free living, including 2 beds with mattresses, 2 nightstands, 2 desks with chairs, and a cozy 3-seater sofa. For added convenience, it features in-suite laundry and a dishwasher. Rent includes water, gas/heat, and central air conditioning, so tenants are only responsible for hydro.Additionally, a parking spot is included, making this the ideal home for those seeking easy, comfortable living with all essential amenities just steps away. (id:47351)
2141 Blackforest Crescent
Oakville, Ontario
Ravine setting! Over 4,000 square feet! Presenting 2141 Blackforest Crescent, an exquisite 5+1 bedroom residence designed for the modern growing family. Step inside to discover a beautifully appointed main level, where a soaring vaulted ceiling elevates the living room, and coffered ceilings add an elegant touch to the office and dining room. Everyday practicality is enhanced with a convenient laundry room and mud room. The family room boasts a coffered ceiling and an upgraded gas fireplace with a stone surround. The gourmet kitchen showcases contemporary extended cabinets, granite countertops, a designer backsplash, island with breakfast bar, pantry, and S/S appliances. The breakfast area opens to a composite deck with stairs to the backyard, offering incredible ravine views. Double doors lead to the primary suite, featuring a coffered ceiling, sitting area, walk-in closet, and a spa-inspired five-piece ensuite with double sinks and a six-jet Whirlpool tub. Two bedrooms share a five-piece ensuite, while the additional bedrooms enjoy a four-piece ensuite, ensuring comfort and privacy for all. The professionally finished walk-out lower level offers remarkable additional living space with in-law suite potential. Laminate flooring, an oversized recreation room with gas fireplace, games area, full second kitchen with granite countertops and S/S appliances, dining area, sixth bedroom, and four-piece bath. Step out to an exposed aggregate covered patio for seamless indoor-outdoor living. Highlights include 10' ceilings on main level, 9' ceilings on upper and lower levels, hardwood flooring throughout main and upper levels, elegant hardwood staircases with wrought iron pickets, Low E Argon Thermopane vinyl casement windows, and brand new Lennox high-efficiency furnace and central air. Within walking distance of top-rated schools and West Oak Trails Community Park, this home is perfect for families. Best of all, the premium ravine setting provides unparalleled privacy. (id:47351)
2008 Grenville Drive
Oakville, Ontario
Welcome to this expansive 3,073 sq ft home (above grade) in Wedgewood Creek. This stunning 4-bedroom, 3.5-bath detached home in Oakville's Iroquois Ridge High School District has been lovingly maintained by its original owner and is perfect for families looking to grow. The home has a triple wide stamped concrete driveway, enchanting perennial gardens with a serene pond & stamped concrete backyard patio perfect for entertaining. Inside, the heart of the home is in the expansive kitchen & breakfast area that open to the family room, all overlooking the backyard. The home has a gorgeous centre hall plan with a grand entrance and skylight (with coffered ceiling lighting) that adds an abundance of natural light. The main floor offers large living & dining rooms, a welcoming family room with a gas fireplace, as well as a versatile den for your work-from-home needs. Upstairs, the impressive primary bedroom has a large walk-in closet (8' x 11') and a luxurious 5-piece ensuite bath. Three additional generously sized bedrooms all with large closets ensure that everyone enjoys their own personal space. The partially finished basement includes a 4-piece bath & a small kitchenette, and offers endless possibilities for customization. This home offers a total living space of over 4700 sq ft. Located on a tranquil street within a great school district and walking distance of a library, recreation center, parks, trails & shopping, this home boasts a great location. Recent updates like hardwood floors, "Magic" windows, newer soffits, facia & Leaf Filter Gutter Guards ensure peace of mind. Don't miss out on this home! (id:47351)
322 Lakebreeze Drive
Clarington, Ontario
Lovely Lakeside Living on Lakebreeze Dr. Looking for a turn-key lifestyle, but not wanting to live in a condo? Fall in love with this FREEHOLD townhome. "Smart-Size" rather than "Down-Size" in this spacious (1,741 sq ft) open concept beauty. Take advantage of carefree lakeside living and unwind or entertain in your open concept chefs kitchen with ample counterspace and storage. This meticulously maintained home features 3 well-sized bedrooms, and 3 bathrooms, including a spa like primary ensuite. Enjoy your morning coffee, or an afternoon glass of wine, while savouring a glimpse of the lake from your private second floor balcony. The basement offers a bright flexible entertaining space, guest room, or home office. The tasteful neutral décor throughout, 9 ft ceilings, and storage galore, makes it easy to picture yourself living in this spectacular home! Not to mention the easy access, with minimal stairs, via the front door, back door, and direct garage entry. Located just steps from the Waterfront Trail and marina, you'll feel relaxed from the moment you step into the Port of Newcastle area. Exclusive access to the Admirals Walk Clubhouse which features over 15,000 sq ft of recreational facilities, including a spa, fitness room, party room and lounge, billiards-game room, a private theatre, a WIFI-equipped business centre and meeting room, and a beautiful indoor pool opening onto a landscaped sun deck. There are also full weekly and monthly schedules of social and recreational activities available to participate. (id:47351)
78 Macoomb Drive
Welland, Ontario
Welcome to 78 Macoomb Drive, a solid 3-bedroom, 2-bathroom back-split offers a fantastic layout with a basement walk-up, making it perfect for families or investors, and a backyard built for everyone to enjoy. The above-ground pool, wood and composite deck, and back patio make it the ultimate setup for summer hangouts. Updates include: new windows (2021), roof (2014), California shutters (1 year), vinyl flooring throughout the main level (1 year), dishwasher and fridge (2022), vanity in the 4-piece bath (1 year), washer (2020), dryer (2021), outdoor shed (2 years old), and garage/entrance doors (2 years old). On top of that, this home is located in one of the best neighbourhoods in Welland. You're right around the corner from Niagara College, and minutes from the 406, restaurants on Niagara Street and brand-new outdoor recreational centres. This one wont last-book your showing today! (id:47351)
109 Sloan Drive
Zorra, Ontario
Welcome to 109 Sloan Drive, located in the peaceful community of Thamesford. Just a short drive from London, this beautifully appointed bungalow is the perfect condo alternative for those seeking stylish and convenient one-floor living. Step inside and be greeted by high-quality finishes throughout. The home features stunning hardwood flooring, heated tile floors in two of the bathrooms, and built-in surround sound speakers both on the main floor and in the lower level family room, ideal for entertaining.Enjoy outdoor living with a massive custom two-tiered deck, featuring a large covered section perfect for relaxing, complete with a natural gas BBQ. The in-ground sprinkler system ensures your yard remains lush and green. Even the garage is designed for comfort, with its own heated space and individual temperature controls.The spacious kitchen is a chefs dream, offering ample workspace, granite countertops with a stylish tile backsplash, and top-of-the-line stainless steel appliances, all of which remain for your enjoyment. The walk-in pantry is a bonus, providing plenty of storage for all your kitchen essentials.This home has been meticulously maintained and designed with both function and style in mind. If you love to entertain or simply want a well-cared-for, move-in-ready home, 109 Sloan Drive is a must-see. Come check it out and experience all it has to offer! (id:47351)
11 Darrell Drain Crescent
Asphodel-Norwood, Ontario
Welcome to this beautifully upgraded two-storey home in a quiet rural development, offering the perfect blend of modern comfort and country charm. With an enhanced floor plan, this newer construction home features a full brick exterior, adding timeless curb appeal and durability. Inside, enjoy a spacious and thoughtfully designed layout with quality finishes throughout. The partially finished basement provides additional living space, ideal for a rec room, home office, or gym. Step outside to a fully fenced yard, perfect for kids, pets, or entertaining. Experience peaceful rural living with all the conveniences of a modern home don't miss this opportunity! (id:47351)
102 Belmont Drive
Clarington, Ontario
Discover this stunning, newly built home in Newcastle. Enter into the spacious foyer from the covered front porch or access the mudroom from the 2-car garage, perfect for everyday convenience. The bright, modern kitchen boasts quartz countertops, stainless steel appliances, ample cupboard space, and a large island with a breakfast bar. A walk-through butler's pantry provides extra storage and counter space, leading into the spacious dining room. The kitchen overlooks the inviting family room, complete with large windows and a cozy gas fireplace. A separate living room, on the main level, adds even more living space. Upstairs, the laundry room is conveniently located near all four bedrooms. The primary suite features a walk-in closet and an elegant 5-piece ensuite with a double vanity, quartz counters, a soaker tub, and a walk-in shower. Three additional, spacious bedrooms each have their own 4-piece ensuite, with two bedrooms offering walk-in closets and one with a double closet. The expansive, unfinished basement features above-grade windows and a rough-in for plumbing, offering endless possibilities for customization. A perfect blend of modern design and thoughtful layout, this home is ideal for families seeking comfort, space, and convenience. Easy access to Hwy 115 & 401 (id:47351)
26 - 552 Durham Street
Kincardine, Ontario
Seize this rare opportunity to own a Penetangore Bluffs luxury condo in the town of Kincardine on the shores of Lake Huron! Entering the home you are greeted with a large, bright foyer leading to the dining room and gourmet kitchen with expansive island surrounded by high-end appliances, custom cabinetry and quartz countertops. Relax in the spacious living room with corner propane fireplace and cathedral ceilings overlooking the tranquil ravine and a vein of the Penetangore river. The Primary bedroom complete with a 5 piece ensuite bathroom and walk-in closet. Engineered hardwood floors throughout the main floor adds to the elegance in the open concept plan. Rounding out the main floor is a 2 piece powder room and laundry area. Added features include: wired in generator, LED pot lights, power window coverings, Wilson custom shelving and built-in pantry. Solar tubes allow for more natural light to flow through this unit in the living room and ensuite. Heading to the lower level you will find 2 spacious bedrooms and family room with pool table ready for a fun games night. The 3 piece bathroom is perfect for those visiting guests to have their own personal space. The attached garage comes with custom peg board, tire rack & ceiling mounted extension cord. The backyard oasis comes complete with lawn irrigation system, privacy fencing and propane lines for a bbq and firepit. (id:47351)
102 - 1550 12th Avenue E
Owen Sound, Ontario
Lovely 2 bedroom, 1 bath condo in the Dominion Terrace building. Ground floor unit easily accessible from the south facing front door or from the parking lot at the back entrance. The open concept living room and dining room is perfect for entertaining. The kitchen with all the appliances included has lots of cupboards. A spacious primary bedroom with double closet, a second bedroom that could be used as an office/den and a 4 pc bath with a walk-in tub and a large vanity with double sinks. Also in-suite laundry, forced air electric furnace, central air conditioning and outside storage. Enjoy your morning coffee on your private patio. Great location near Shopper's Drug Mart, close to shopping, restaurants, hospital, and schools. Very desirable condo perfectly located in a well-maintained building. Don't miss out on this one. (id:47351)
19 Peel Street W
Mapleton, Ontario
Incredible opportunity in the Hamlet of Alma. This solid built 3 bedroom bungalow features a cozy kitchen, living room, dining room and 4 piece bath. The mature, 1 acre plus property also has a detached garage and barn on the west side of the property. The property stretches back to Alexander St, West to Church St and East to Queen St. (id:47351)
63 St George Road
Brant, Ontario
This outstanding urban estate is a statement in luxury living. Perfectly situated on a generous 9.2 acre property within walking distance to the historic downtown of St. George. Wrought iron gated entrance and mature trees ensure privacy while providing a stunning natural backdrop for this contemporary stone bungaloft. Enter the grand two-story foyer framed by floor-to-ceiling windows with stunning south western views of the courtyard. +20' ceilings, marble floors, tasteful millwork and iron staircase. Spanning nearly 10,000 sq. ft., the architecturally designed layout offers both intimate and open entertaining spaces. With 5 bedrooms and 7 bathrooms, residents and guests alike enjoy unparalleled privacy and elegance. The chefs kitchen, a standout feature, boasts double islands, high-end commercial grade appliances and Italian marble counters, perfect for gourmet cooking and family gatherings. Seamlessly blending indoor and outdoor living, triple sets of French doors open to a large heated pool, gardens, outdoor kitchen with wood burning pizza oven, creating a 5 star entertaining space. Additional highlights include 4 fireplaces, wine cellar, gym, bar, home theatre, main floor luxury primary suite and oversized 5-car garage with inlaw suite above. Combining timeless charm with contemporary elegance in a AAA location, this resort-worthy estate offers exceptional living experience on a grand scale. The attention to detail in this property is next level with no expense spared. (id:47351)
73 - 1100 Oxford Street
Oshawa, Ontario
This previously renovated unit offers both comfort and convenience. This inviting 3-bedroom, 2-bathroom unit boasts ample space and natural light. Laminate flooring runs throughout, complemented by charming pot lights in the living/dining area. The kitchen features soft-closing cabinets, updated backsplash, and stainless steel appliances, With a walk-out to the yard. The main floor offers convenience and accessibility. Some modern touches include updated window AC and renovated baths. Conveniently located near schools, bus stops, Hwy 401, and the Go Station, with the waterfront just a 15-minute stroll away. (id:47351)
