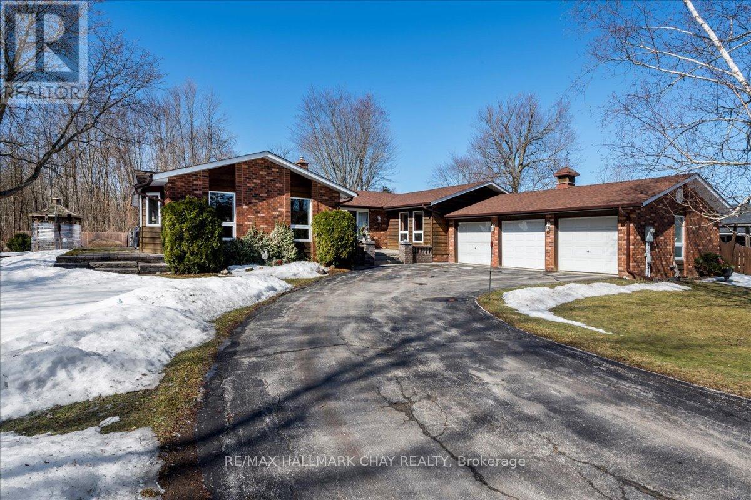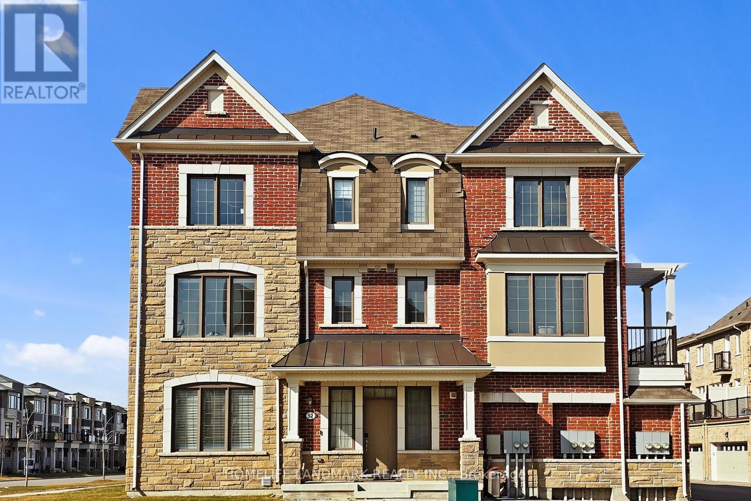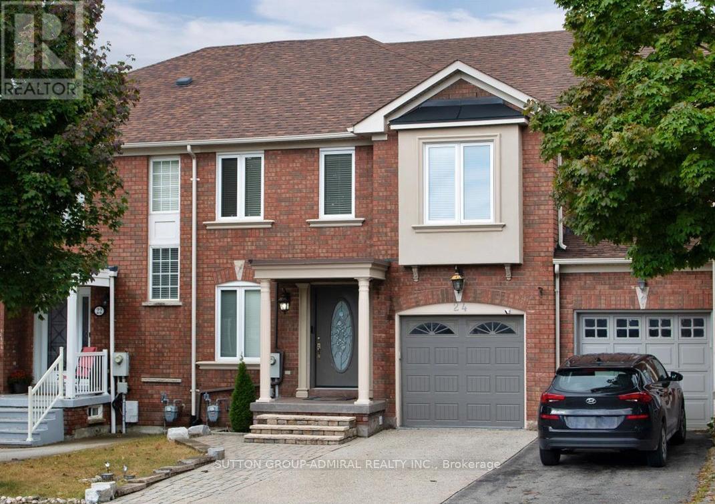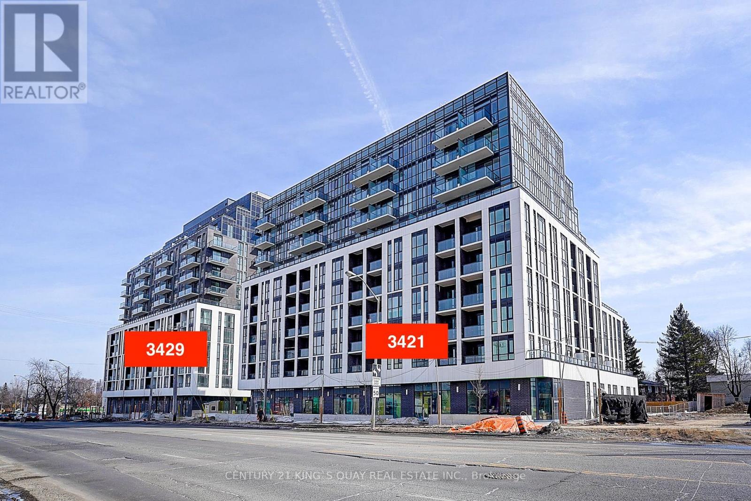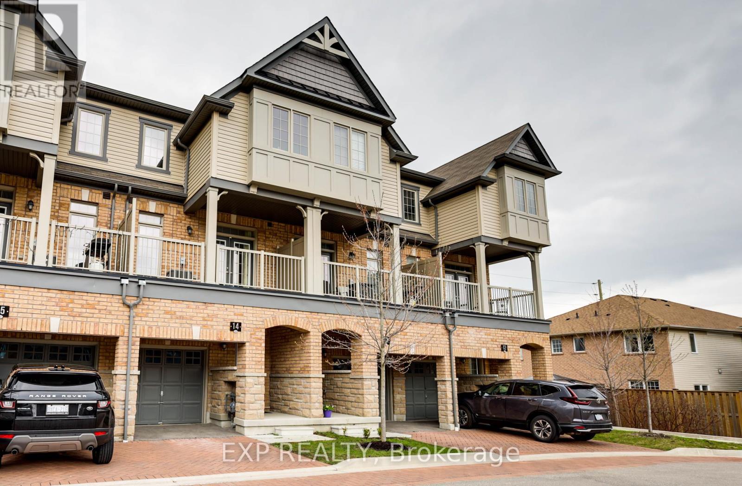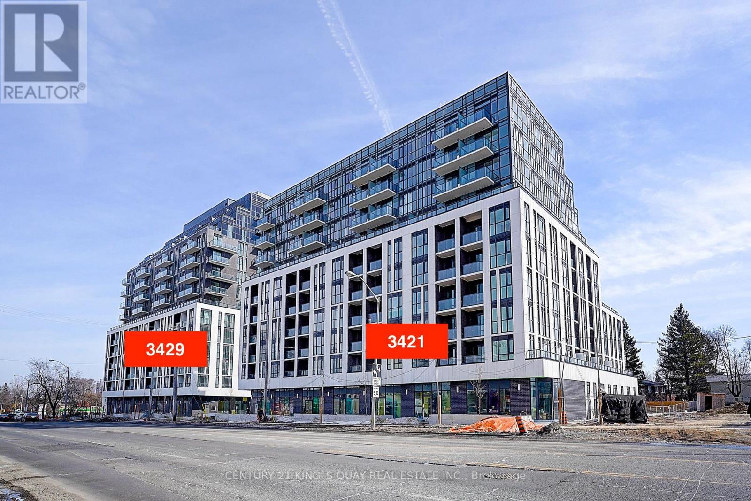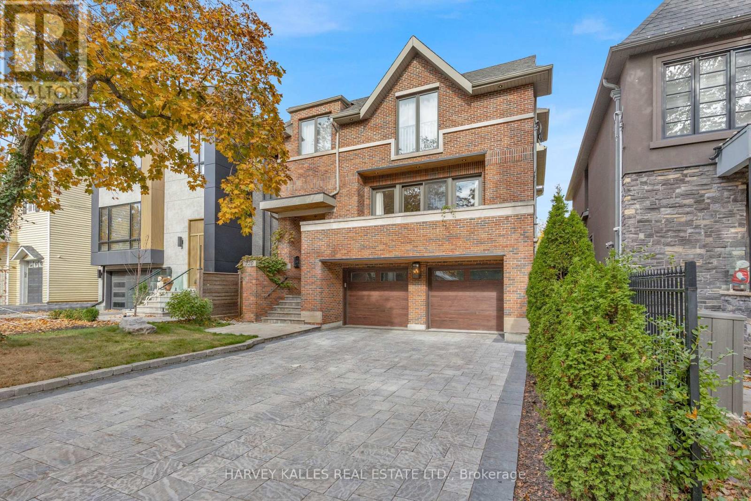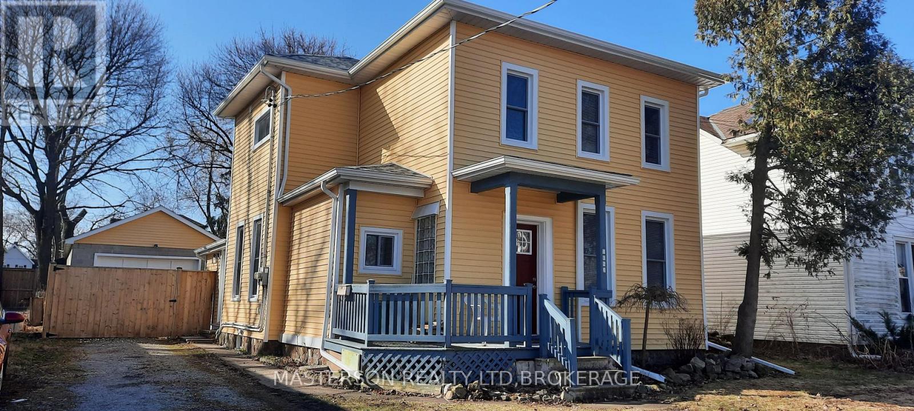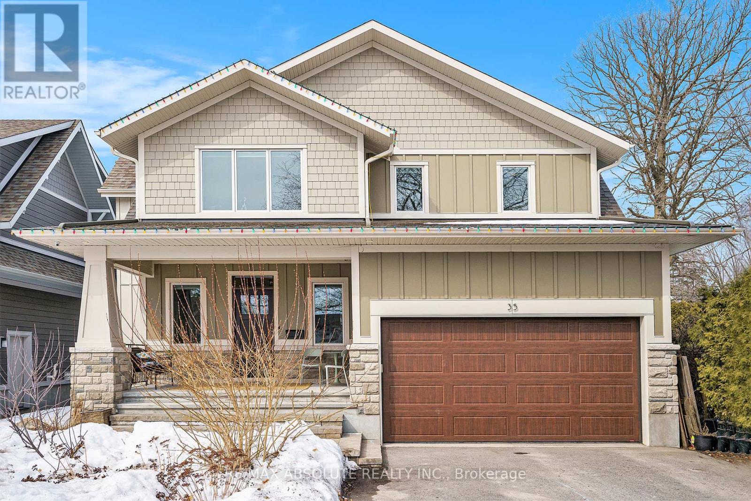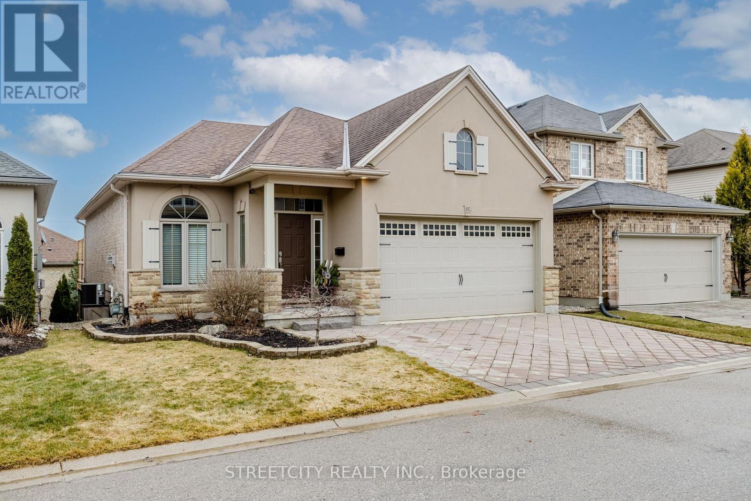1105 - 6 Toronto Street
Barrie, Ontario
ONE BEDROOM PLUS DEN IN THE HEART OF BARRIE IN A SOUGHT-AFTER WATER VIEW BUILDING WITH UNMATCHED VIEWS OF KEMPENFELT BAY! Welcome to the Windward Suite model at 6 Toronto Street #1105 in the highly sought-after Water View Condominium, where breathtaking views of Kempenfelt Bay are yours to enjoy daily! This bright, open-concept suite presents a kitchen with wood-tone cabinets, sleek countertops, a stylish backsplash, pot lights, and tile flooring. The layout flows seamlessly into the dining and living area. Massive windows in the living room flood the space with natural light and offer direct access to the open balcony, where you can take in the stunning waterfront views. The suite includes a spacious bedroom with a walk-in closet, a versatile den ideal for a home office, and a well-appointed 4-piece bathroom. In-suite laundry adds extra convenience, while a 6x7 ft. locker provides ample storage. Located in the heart of downtown Barrie, you'll be just steps away from shops, Kempenfelt Bay, a marina, trails, parks, public transit, and bike/walk paths. The building offers incredible amenities, including an exercise room, games room, guest suites, library, pool, rooftop deck/garden, and visitor parking. One large underground parking spot is included, and condo fees cover heat, water, parking, building insurance, and common elements. Recently updated lobby and hallways add a modern touch to the building. Whether you're a young couple, a retiree, or looking to downsize, this stylish condo offers the perfect lifestyle right in the heart of the action! (id:47351)
256 Maple Grove Drive
Innisfil, Ontario
Offered for sale for the first time, this custom-built Viceroy bungalow is a true gem. Lovingly maintained by its original owner, this home combines comfort, style, and privacy in a way thats hard to match. Nestled on a quiet, dead-end road with no neighbors beside you, this is more than just a house it's a lifestyle. With serene views of Cooks Bay, steps to the marina, and beautifully landscaped grounds, youll fall in love the moment you arrive. The large landscaped front patio welcomes you into the home where you will find a cozy family room with a fireplace and a walk out to a professionally installed stone patio that extends the whole side of the house. The large, eat in kitchen boasts plenty of windows and sunshine and another walk out to the stone patio perfect for outdoor entertaining or quiet evenings under the stars. The separate dining room is ideal for those big family gatherings. The formal Living room with French doors makes entertaining easy. The large primary bedroom has an ensuite, walk in closet and separate linen closet. The third bedroom has been turned into a cozy den with a walk out to the triple car garage for all the toys! This home has been thoughtfully maintained, with a new furnace (2019), updated eavestroughs and soffit (2021), and a new well pump (2022), ensuring comfort and peace of mind for years to come. The expansive double lot features beautiful landscaping, a charming gazebo, and ample space to unwind. This home is ready for you to make it your own. Dont miss out on this rare opportunity. Schedule your viewing today and see why this home is truly a one-of-a-kind find. (id:47351)
52 William F Bell Parkway
Richmond Hill, Ontario
Bright & Spacious 4 Bedrooms Corner Freehold Townhouse At Leslie & Eglin Mills In The Heart Of Richmond Hill. Open Concept Kitchen W/ High Quality Quartz Counter Tops. Pot Lights. Wet Bar, Hardwood Floor Throughout. 4 Bathrooms (2 Ensuite). Lots Of Storage Space. Close To Schools, Parks, Highway 404, Costco, Home Depot, Restaurants & Community Centres! Must See! (id:47351)
30 Nelkydd Lane
Uxbridge, Ontario
Welcome to 30 Nelkydd Lane In Sought After Coral Creek! This Exceptional Home Boasts a Fully Fenced, Extra Deep Premium Lot w Westerly Exposure, Offering Clear Views of The Surrounding Area. The Property Backs Onto a Jogging Track and Features No Rear Neighbours, Ensuring Privacy & Tranquility. In The Distance, You'll Find a School & Park, Making It Ideal For Families. Step Outside From the Finished Walk-Out Basement to Discover a Stunning Modern In-ground Pool (2018), Surrounded By Premium Patio Stones Perfect For Entertaining or Unwinding. The Additional Outdoor Space Ensures Plenty of Room For Enjoyment & Relaxation. Inside, The Home Offers a Spacious, Sun-Filled, Open-Concept Design That Has Been Fully Renovated. The Updated Kitchen, Dining and Living Areas Flow Seamlessly, Providing a Comfortable Living Environment. Currently Configured as a 3-Bedroom Layout, This Home Can Be Easily Converted Back To a 4-Bedroom, Offering Flexibility To Suit Your Needs. The Huge Primary Bedroom is a True Retreat, Featuring a Modern En-Suite Bathroom and a Walk-In Closet Larger than Most Bedrooms! The Finished Walk-Out Basement is Complete With a Full Bathroom and a Gas Fireplace, Creating a Cozy and Functional Living Space. Whether Used as a Home Office, Rec Room, Guest Suite, or Pool Lounge, This Space Has Endless Possibilities. Easy Access to Nature, Schools, & Community Amenities. Please Find The Full List of Improvements in The Attachments. (id:47351)
88 Anderson Road
New Tecumseth, Ontario
Welcome to this stunning 4-bedroom, 4-bathroom home situated on a desirable corner lot in a family-friendly neighbourhood in the southwest end of Alliston. Conveniently located close to schools, recreation centre, parks, shopping, and a variety of restaurants, this home offers the perfect blend of comfort and convenience. Step inside to discover a beautifully updated kitchen (2020) designed for both functionality and style, featuring modern finishes, built in appliances and ample storage space with adjacent pantry. The home boasts newer windows, roof (2023), furnace paired with a smart thermostat (2022), additionally, the home is equipped with a tankless hot water heater (2022, owned). With four spacious bedrooms and four well-appointed bathrooms, this home is ideal for families of all sizes. The generous corner lot provides plenty of outdoor space for gardening, relaxation, or play. Dont miss your opportunity to own this remarkable home. (id:47351)
24 Lucerne Drive
Vaughan, Ontario
Bright & Welcoming Freehold Townhome Located At The Sought After Vellore Village! Main Floor With An Open Concept Layout, Hardwood Flooring, Custom Kitchen With Updated S/S Appliances & Granite Countertops! New Windows (2022), New Roof (2021), Owned Water Tank, Updated Stucco Facade, Cozy Interlocked Backyard, Wide Stamped Concrete Driveway And Finished One Bedroom Basement! Perfect For Upsizing/Downsizing Or 1st Time Home buyers! Excellent Community Surrounded By Parks, Great Schools, Shopping Plazas, Community Centre And Convenient Access To HWY 400! (id:47351)
906 - 3429 Sheppard Avenue E
Toronto, Ontario
Welcome To This Brand New Never Lived In 1 Bedrooms + Den Condo Located In High Demand Area(Warden & Sheppard) Steps To Ttc, Don Mills Subway Station, Park, Seneca College, Restaurants, Shops, Hwy 404 & Many More! One Parking & One Locker Included. (id:47351)
14 - 285 Finch Avenue
Pickering, Ontario
Welcome to the Dream Maker community in the highly sought after Altona forest area of Pickering. Nestled between Altona Forest and the Rouge National Urban Park! Fantastic, rare 3 bedroom 3 bathroom townhouse on a private cul-de-sac. Updated with granite counters, tile backsplash, stainless appliances and attached garage with extra parking space and a parkette right out front of the unit, plus a basement with large storage area! Minutes To 401/407 And Go Station, Steps To Altona Walking Trails, Top Rated Schools/Parks. (id:47351)
216 - 3421 Sheppard Avenue E
Toronto, Ontario
Welcome To This Brand New Never Lived In Three Bedrooms & Two Full Baths Condo Located In High Demand Area(Warden & Sheppard) Steps To Ttc, Don Mills Subway Station, Park, Seneca College, Restaurants, Shops, Hwy 404 & Many More! One Parking Included! (id:47351)
141 Craighurst Avenue
Toronto, Ontario
Spectacular South Facing Stunning Home in Prime Lytton Park with Pool size Backyard ideal for growing families. Renovated Top to Bottom with a Third floor Addition, this approx 2400 Sq feet house on 4 levels boasts of 4+1 Bedrooms and 5 baths with a walkout Basement and a Private drive. Back to Bricks Renovation Blends in Elegance, Beauty and Functionality in this Stunning Custom Home. House offers a highly functional, transitional design with Open concept Main Floor, ideal for families and those who love entertaining. Solid Wood Fluted Main Door, Main Floor Dramatic Powder room, Herringbone floors, Fluted Kitchen Canopy, High End Appliances, Feature Gas Fireplace Wall, are all Accentuated with Gleaming Natural Light. A fabulous Custom kitchen with 3" thick quartz countertop, ample cabinet and counter space, breakfast bar overlooking the lovely family room, and a Walkout deck to a deep backyard, is ideal for relaxation, entertaining and kids play area. The second level boasts of an optional primary retreat with impeccably designed finishes, a Walk in Closet, Ensuite Washroom with double vanities, and a wonderful view of the backyard. Two other Bedrooms with Semi Ensuites, Walk In closet, huge windows, an open office space, and Laundry complete this family Area. This floor has ample natural light from large windows on all sides. The Third floor retreat offers full privacy, 3 Pc Ensuite, Walk in closet and Juliette Balcony, ideal for a Second Primary. Venture down to the lower level to find a marvellous recreation, play area, open office area, additional Bedroom and Bathroom, Storage and a Second Roughed in laundry room, and walkout to the Backyard. Nestled within a family oriented community, this home is a very short walk to restaurants, cafes, bookstores, drugstores, grocery stores and every other type of convenience including Lawrence & Eglington subways and transit systems. (id:47351)
220 Cameron Avenue
Toronto, Ontario
Exceptional Home On A Sought-After Street In Lansing-Westgate! This Gorgeous Home Showcases True Attention To Detail And Beautiful Craftsmanship. Enjoy A Hotel-Like Ambiance With Open And Spacious Interiors, Custom-Designed Oversized 8-Foot Windows, And 9-Foot Doors That Flood The Space With Natural Light. The Main Floor Offers Large Principal Living And Dining Rooms, With A 20-Foot Atrium As A Stunning Centerpiece, Complemented By A Custom-Designed Barn Wood Feature Wall That Makes You Feel Right At Home. Effortlessly Work or Study From Home In Your Main Floor Office Space Just Off The Kitchen. The Chefs Kitchen Is A Masterpiece With Custom Cabinetry, Natural Stone Quartzite Counters, An Oversized Island, And High-End Appliances, Seamlessly Connecting To A Breakfast Area With A Fireplace And A Walkout To The Deck And Professionally Landscaped Yard. Upstairs, The Primary Suite Offers A Private Retreat With A Coffered Ceiling, Expansive Windows With A Walkout To A Juliette Balcony Overlooking The Backyard, And A Spa-Like Seven-Piece Ensuite You'll Want To Spend Time In To Relax, Plus Two Additional Sizable Bedrooms, Each With A Private Ensuite. Head Down To The Lower Level With A Spacious Mudroom In-Between That Provides Access To Garage And Exterior! The Lower Level Boasts Radiant-Heated Floors Throughout, A Rec Room With Large 6-Foot Above-Grade Windows, A Gas Fireplace With Custom Built-Ins, And A Walkout To The Backyard, Plus A Nanny Suite Or Fourth Bedroom And A Laundry Room. Situated In A Prime North York Neighbourhood, This Home Offers Convenient Access To Avenue Roads Shops And Dining, Top-Rated Schools, Parks, And Easy Transit Connections, Making It An Exceptional Place To Call Home. Must Be Seen! (id:47351)
39 Farmcote Road
Toronto, Ontario
One-of-a-kind masterpiece in the prestigious Donalda Club neighbourhood. Experience luxury living in this custom re-built home (2007/08), designed to maximize comfort, elegance, and breathtaking four-season golf course views. Nestled in the highly sought-after Donalda Club community, this exceptional residence boasts stunning landscaped gardens, an in-ground pond with waterfall, designer privacy walls, and a wooden pergola making this a true outdoor oasis. Step inside to a beautifully crafted interior featuring soaring beamed ceilings, heated maple hardwood flooring, and an expansive floor-to-ceiling window that floods the space with natural light. The modern cherrywood kitchen is a chefs dream, perfectly blending style and functionality. For wellness enthusiasts, the indoor endless pool and exercise room (added in 2008) provide year-round fitness and relaxation. This home is also equipped with 200-amp service, two new heat pumps (2024), and an irrigation system for effortless maintenance. A rare opportunity to own a truly spectacular home in one of Torontos most exclusive neighbourhoods! (id:47351)
4326 Ellis Street
Niagara Falls, Ontario
NICELY APPOINTED TWO STOREY LEGAL DULPEX RENOVATED WITH STYLE. LOCATED STEPS FROM THE NIAGARA RIVER PARKWAY. MOMENTS AWAY FROM NIAGARA'S TOURIST AREA AS WELL AS DOWNTOWN AND THE UNIVERSITY OF NIAGARA FALLS. ALL COMPLETED WITHIN THE PAST FOUR YEARS INCLUDE ROOF SHINGLES, SFE, WINDOWS AND BLINDS, DOORS , SIDING, FURNACE, A/C , WIRING, KITCHENS, BATHROOMS, FRESH PAINT AND FLOORING THROUGHOUT. COMPLETE WITH AN OVERSIZED(32'X19') BLOCK CONSTRUCTED GARAGE , FULLY FENCED BACK YARD, DECK AND GARDEN SHED. THE MAIN FLOOR FEATURES 9FT CEILINGS AND A MUD ROOM WITH HEATED FLOOR. THE DINING ROOM CAN EASILY BE USED AS A SECOND BEDROOM IF REQUIRED. THE UPPER UNIT IS WELL LAID OUT WITH A SPACIOUS BATHROOM AND STORAGE. CHOICES TO SHARE THE ENTIRE HOME WITH YOUR FAMILY OR RENT ONE OR BOTH UNITS. THERE ARE SEPARATE HYDRO METERS DON'T MISS THIS OPPORTUNITY. BOOK YOUR APPOINTMENT TODAY (id:47351)
1 - 175 Queen Street
Niagara-On-The-Lake, Ontario
Step into a home where timeless elegance blends with modern convenience. This MOVE IN READY Georgian-style townhouse, located in Niagara-on-the-Lake's historic district, offers the perfect setting to embrace the charm and vibrancy of this exceptional town. Located just steps from world-class theaters, charming cafes, boutique shopping, fine dining, and a wealth of outdoor activities, this home is ideally located to experience the best of the area. The home offers a seamless flow between living spaces, with gleaming hardwood floors, elegant wood trim, and abundant natural light streaming through large windows. The custom kitchen flows effortlessly into the dining area and spacious formal living room, creating the perfect backdrop for intimate dinners or relaxed gatherings. Upstairs, the luxurious master suite is a private sanctuary, offering a spa-like ensuite bathroom, a spacious walk-in closet, and a private office or sitting room. Two generously sized guest bedrooms, a well-appointed guest bathroom, and a bright studio complete the upper level. The lower level adds even more versatility, with an additional guest bedroom and bath, along with a spacious family room, perfect for casual get-togethers or relaxing. At the end of the day, enjoy breathtaking sunset views over Lake Ontario, just a short stroll away. Sit back relax and remind yourself why you chose to call Niagara-on-the-Lake your home. When its time to travel, simply lock the door and go. As part of a condominium complex, exterior maintenance, lawn care, and snow removal are all taken care of, offering a hassle-free lifestyle. 175 Queen Street offers the epitome of effortless living, blending elegance, comfort, and convenience in one of Ontario's most sought-after communities. (id:47351)
106 - 805 Beauparc
Ottawa, Ontario
Fully Renovated Condo with Stylish Finishes & Prime Location! Step into this beautifully transformed main-level 1-bedroom, 1-bathroom condo, where every detail has been meticulously upgraded to feel brand new. From fresh walls and sleek flooring to a reimagined kitchen with modern finishes, this home is completely move-in ready. Perfectly positioned just steps from Cyrville LRT Station, you'll enjoy effortless access to St. Laurent Shopping Centre, Costco, Loblaws, Walmart, and an array of restaurants, offering unmatched convenience right at your doorstep! Inside, the open-concept layout is designed for both style and function, featuring a chic kitchen with contemporary cabinetry, quartz countertops, and upgraded fixtures. The bright and inviting living/dining area is bathed in natural light from oversized windows, seamlessly extending to a private terrace. The spacious bedroom offers a generous closet and three large windows, creating an airy and sun-filled retreat. Additional highlights include in-suite laundry, a dedicated storage locker, and an assigned parking spot, with visitor parking conveniently close by. Enjoy the ease of ground-level living with direct access to your outdoor space. Don't miss out. schedule your private showing today and experience the perfect blend of modern luxury and urban convenience!EXTRAS: Built in 2012 Parking Spot 6B Locker on 2nd Level (L4-7, right side) Unit door conveniently located near the elevator. (id:47351)
1712 Playfair Drive
Ottawa, Ontario
Detached two-story home in the highly sought-after Alta Vista neighborhood, radiates elegant and sophistication. This beautifully designed central-plan residence features three spacious bedrooms (can revert back to original four bedroom design) and three bathrooms, offering both style and functionality. Step inside to discover brand-new flooring throughout and a bright, inviting main floor. The family room, complete with a cozy fireplace, is perfect for relaxing and entertaining. The newly remodeled kitchen is a chefs dream, boasting custom cabinetry, high-end appliances, two dishwashers, and ample storage. A standout feature of this home is the main-floor addition sunroom w a separate entrance complete with a three-piece bath - an ideal setup for an in-law, nanny suite or home office. The finished basement adds even more living space, featuring a versatile recreation room and a custom wine cellar. Enjoy an expansive patio perfect for hosting large groups or intimate family gatherings in a spacious, private backyard. Bonus feature to discover, there are 3 fruit trees , one apple and two plumb trees. Whether you're entertaining or unwinding, this outdoor oasis offers the ideal setting for any occasion! (id:47351)
35 St. Claire Avenue
Ottawa, Ontario
Bespoke in every way. A 3 bedroom, 4 bathroom home of this caliber is rarely ever offered. Not a single detail was overlooked in creating this custom residence with Scandinavian sophistication, elegance evident at every corner. Convenient main floor powder room, and a walk in entrance closet. Separate oversized mudroom with cubbies, additional storage and an extra closet area for your growing family. High ceilings, huge picture windows, custom cabinetry and upgraded fixtures. Every square foot of this home was custom designed & finished with no room for compromise. A fully retractable door blends the indoor and outdoor spaces through an inviting outdoor entertaining area in the sunroom with radiant in-floor heating, oversized ceramic tile flooring, with bar and wood burning stove for your comfort. The bright white kitchen has oversized granite countertops with breakfast bar, and a separate walk in pantry with a full coffee station. Surrounded by floor to ceiling windows looking out to the low-maintenance grounds, this home is luxury at its finest . Nine foot ceilings throughout, with solid wood beams on the main level, and 5" solid wood premium floors throughout. No Carpet anywhere! The Primary Bedroom has a concealed oversized walk in closet, and a spa like ensuite with a separate soaker tub, and oversized glass shower. 2 additional bedrooms with huge closets, and a separate bedroom level laundry room complete with cabinets, folding station, and hide-away drying rack. The basement level offers a generous playroom, with a full 2 piece bathroom (shower/tub rough-in included) and plenty of storage. The yard includes professionally installed astroturf, and a partly fenced yard with plenty of space for your imagination. With bright and airy living spaces inside and out, this truly is a magazine worthy home. Furnace, Hot Water Tank & AC 2018. Wood Burning Stove was installed and WETT Certified in 2020. (id:47351)
99 Robertson Lane
Carleton Place, Ontario
Welcome to this beautifully designed 4-bedroom, 4-bathroom single-family home in the heart of Carleton Place! Built in 2021 by Olympia, the sought-after Katrina model offers a perfect blend of modern design and functional living space.Step inside to find a versatile front den near the entrance, a quiet retreat, home office, or creative space away from the main living areas. The bright and open-concept main floor features elegant hardwood and tile flooring, seamlessly connecting the spacious living room, dining area, and beautiful chefs kitchen. The kitchen boasts stainless steel appliances, double oven, ample cabinetry, and a stylish hood fan/microwave combo. Upstairs, you'll find three generously sized bedrooms, including a primary suite with a private ensuite bathroom and generous walk-in closet. The finished basement adds a fourth bedroom an additional living space, and full bathroom - perfect for guests or a growing family. Outdoor living is at it's best in the large, fully fenced, landscaped private yard with an interlock stone patio, ideal for entertaining and warm summer evenings. With a single-car garage and parking in drive for three, plus proximity to water access, shopping, and playgrounds, this home is a must-see! Don't miss out on this incredible opportunity at 99 Robertson Lane! (id:47351)
613 - 250 Lett Street
Ottawa, Ontario
This modern 2-bedroom 2 bathroom condo in the heart of LeBreton Flats presents an unparalleled opportunity to be part of one of Ottawa's most exciting neighborhoods, primed for significant growth and urban renewal. From your private balcony, enjoy breathtaking, unobstructed views of LeBreton Flats, the iconic War Museum, and the tranquil Ottawa River.Inside, the design maximizes space and light, featuring a contemporary kitchen equipped with stainless steel appliances and bonus pantry. Expansive floor-to-ceiling windows invite abundant natural light, creating a bright and airy atmosphere throughout. The primary bedroom, bathed in sunlight, includes a generous closet and ensuite with a sleek glass shower. The versatile second bedroom offers additional functionality, while a handy nook is the perfect space for a home office space. The 2nd 4-piece bathroom is conveniently located off the foyer. Living here means enjoying the best of both urban living and nature. With easy access to scenic walking and biking paths along the river, as well as the vibrant downtown core, you'll have the perfect balance of tranquility and city energy. The Pimisi LRT station is just minutes away, offering seamless transit to all parts of the city, while nearby parks, the War Museum, and annual events such as Bluesfest further enhance the appeal of this prime location.The building itself offers an array of amenities, including an indoor swimming pool, a well-equipped fitness center, a rooftop terrace with BBQ areas, in-suite laundry, underground parking, and a convenient storage locker. This condo offers a rare and exciting opportunity to invest in a thriving neighborhood with tremendous potential. With everything this unit and location have to offer, you won't want to miss your chance to experience it firsthand. Schedule your viewing today! (id:47351)
17 - 350 River Road
Cambridge, Ontario
**Modern and Spacious 3-Bedroom End Unit Townhouse Condo with Potential Accessory Apartment.** Discover your ideal home in this nearly new, 1,513ag square-foot townhouse condo, perfectly designed for contemporary living. This beautifully maintained residence features three well-sized bedrooms on the second floor, including a master suite with a private bathroom. The main floor offers a comfortable living room that flows effortlessly into a sleek, modern kitchen, equipped with up-to-date appliances and generous cabinet space. This open layout is perfect for both everyday living and entertaining guests. The finished walk-out basement adds versatile living space that can be customized to fit your needs whether it's a home office, media room, or play area. The basement also includes a full bathroom for added convenience, and potential for extra income as the basement has its own separate entrance. With a total of four bathrooms, including an en-suite in the master bedroom and a convenient powder room on the main floor, this condo ensures ample facilities for family and guests. Built just 2 years ago, this townhouse combines modern finishes with energy-efficient features, fingerprint keyless Entry door, wifi garage door opener, making it both stylish and practical. Located in a sought-after community, you'll enjoy easy access to a private playground, to local amenities, shopping, and dining. Don't miss your chance to own this exceptional condo. Contact us today to schedule a viewing and experience the perfect blend of modern comfort and convenience! (id:47351)
15 - 2615 Colonel Talbot Road
London South, Ontario
Welcome to this beautifully appointed vacant land condo in Byron, one of Londons most sought-after neighbourhoods. With two bedrooms on the main level, plus an additional bedroom and a den in the lower level, theres plenty of space for comfortable living.The bright main floor boasts high ceilings, hardwood flooring, and crown moulding, creating an inviting atmosphere. A stunning gas fireplace serves as the focal point of the living area, complemented by a large window that brings in natural light. The kitchen is a chefs dream, featuring rich cabinetry, quartz countertops, stainless steel appliances, and a stylish subway tile backsplash. The adjacent dining area offers a seamless flow for entertaining and provides direct access to the private deck overlooking the pond.The primary suite is a retreat, featuring an ensuite with a glass-enclosed shower. A second bedroom, a full bathroom, and a convenient main-level laundry complete the main floor.The finished lower level expands the living space with a spacious rec room featuring direct access to the backyard, an additional bedroom, a versatile den, and another full bathroom perfect for guests or a home office. A finished bonus area provides the ideal space for a home gym, extra storage, or a hobby room.Step outside to your private deck and enjoy a view of the pond, a great spot to unwind or entertain. The lower-level walkout leads directly to the backyard, offering even more outdoor space to enjoy. Located in a desirable community, this home is just minutes from shopping, dining, and parks, offering a mix of convenience and outdoor recreation. Easy access to major routes makes this an excellent choice for those seeking both comfort and practicality. (id:47351)
2247 Van Luven Road
Hamilton Township, Ontario
A classic fieldstone Georgian facade, the William Blezard residence circa 1858 is beautifully captivating, an agricultural property rich with history in Hamilton Township. Sitting on approximately 68 acres with mixed hardwood, rolling landscape, valley with spring fed creek and incredible elevated views from high points on the property along the Lake Ontario shoreline. The definition of unique, West facing entrance with transom and sidelights, perfectly balanced with the orientation of original windows and chimneys on both gable ends. An interior design that features modifications over the last century, a beautiful residential dwelling with historical elements, formal layout which includes a vaulted family room with fireplace and historic detail, secondary staircase, beautiful millwork, formal dining room with tin ceilings, living room and dinette/kitchen with double doors to the North with access to the summer porch and private grounds. Including 4 bedrooms, one of which is accessible via the secondary staircase through the family room, 2 bathrooms, laundry located on the main level and character filled awaiting your personal design details. Multiple outbuildings, barns ideal for storage or use for small livestock, drive shed and central pasture areas throughout the property historically raised by cattle, hay fields, gardens and housing livestock. An application to sever an approximate 1.6 acre lot has been conditionally approved by Hamilton Township and is inclusive to the sale of the property. Documentation is available upon request which outlines the application details. (id:47351)
284 Pastel Way
Ottawa, Ontario
Welcome to 284 Pastel Way! A beautifully maintained freehold Tamarack townhome, elegantly positioned beside a tranquil park on an oversized corner lot in the sought-after community of Half Moon Bay. Offering three levels of sophisticated living, this home features 2 bedrooms, an office, and 2.5 baths, with a little over 1,500 sq. ft. of finished living space plus a basement for added versatility. The ground level features a bright and functional office space alongside a convenient powder room. Upstairs, the open-concept living area is enhanced by gleaming hardwood floors, leading into a modern kitchen with quartz countertops, pot lights, and premium fixtures. The oversized balcony, flooded with southwestern sunlight, provides the perfect outdoor retreat, while custom window coverings add both style and privacy. The upper level boasts a serene primary suite, a spacious second bedroom, a full bath, and a laundry room for effortless convenience. Throughout the home, quartz finishes and upgraded hardwood flooring elevate the design, while energy-efficient features such as triple-glazed Low-E Argon windows, R-60 attic insulation, a fully ducted HRV system, and a programmable thermostat ensure year-round comfort. With parking for three (garage + driveway) and a prime location near schools, transit, trails, and shopping, this exceptional townhome offers the perfect blend of comfort and luxury. Don't miss out ,schedule your private viewing today (id:47351)
62 Morningside Avenue
Toronto, Ontario
Rare and PREMIUM PROPERTY Featuring Wooded Backyard With Renovated Bungalow on Almost HALF An ACRE, 85 ft Wide Street Front and 222' Deep Lot In Guildwood, Just Steps Away From Lake Ontario, Beautiful Parks and Walking Trails, Within Walking Distance To Guildwood Go Station. This 3+1 Bedroom Home Boasts Heated Marble Flooring At The High Ceiling Grand Entrance, A Vaulted Ceiling Spacious Living Room With Fireplace And An Almost 11' High Vaulted Ceiling With Pot Lights Open Concept Great Room & Gourmet Kitchen With Walk-in Pantry & Dining Area, With Provision For a Future Fireplace. The Private Backyard Is An Entertainer's Dream Featuring Ozone Heated, Salt Water In-ground Pool & Waterfall Could Be Brought Back to Its Former Glory, Featuring a Wooded Backyard with Multiple Mature Trees. The Finished Walk-Up Basement Could Easily Become An In-Law Suite, With An Oversized Bedroom, 3 Piece Washroom, Spacious Media/Family Room With A Fireplace and kitchenette. An Oversized, High Ceiling, Two Car Heated Detached Garage Backing Onto Woods Can Be a Dream Workshop or a Multipurpose Space Limited to Only Imagination of the New Owner. Some Maintenance is Required For The Home & Grounds With Cosmetic Repairs, and Depending on Terms of an Offer, The Seller May Complete Some Repairs, Prior To Closing. Please Note: Salt Water Pool Was Professionally Closed in 2019 and Hasn't Been Opened Since. The HotTub is Not in Working Condition. (id:47351)

