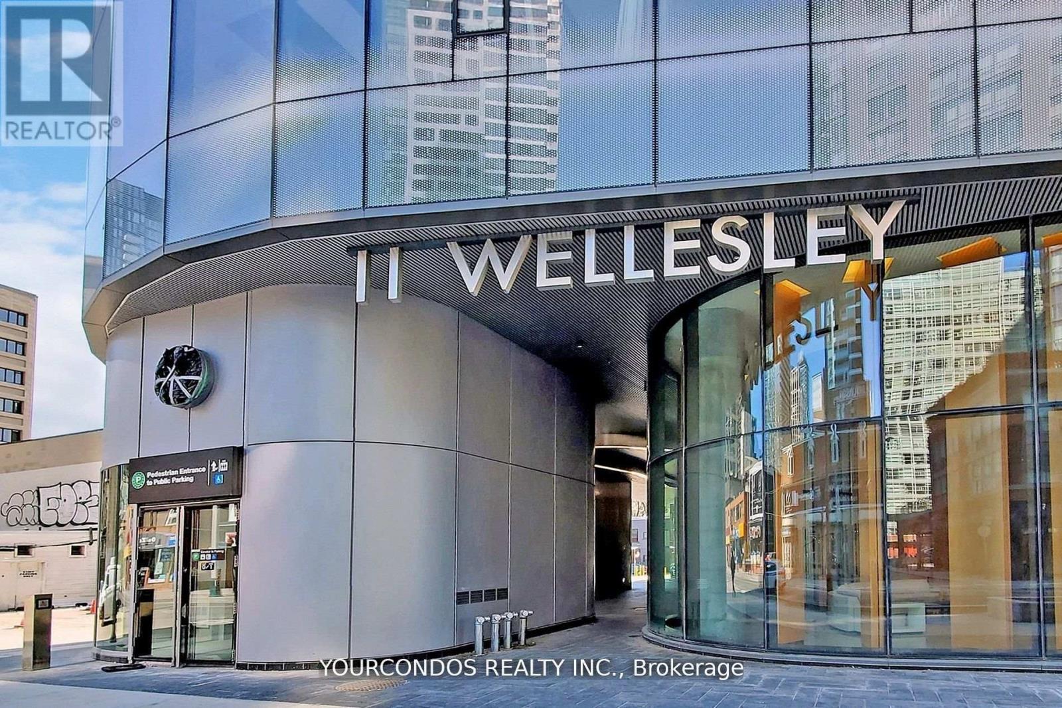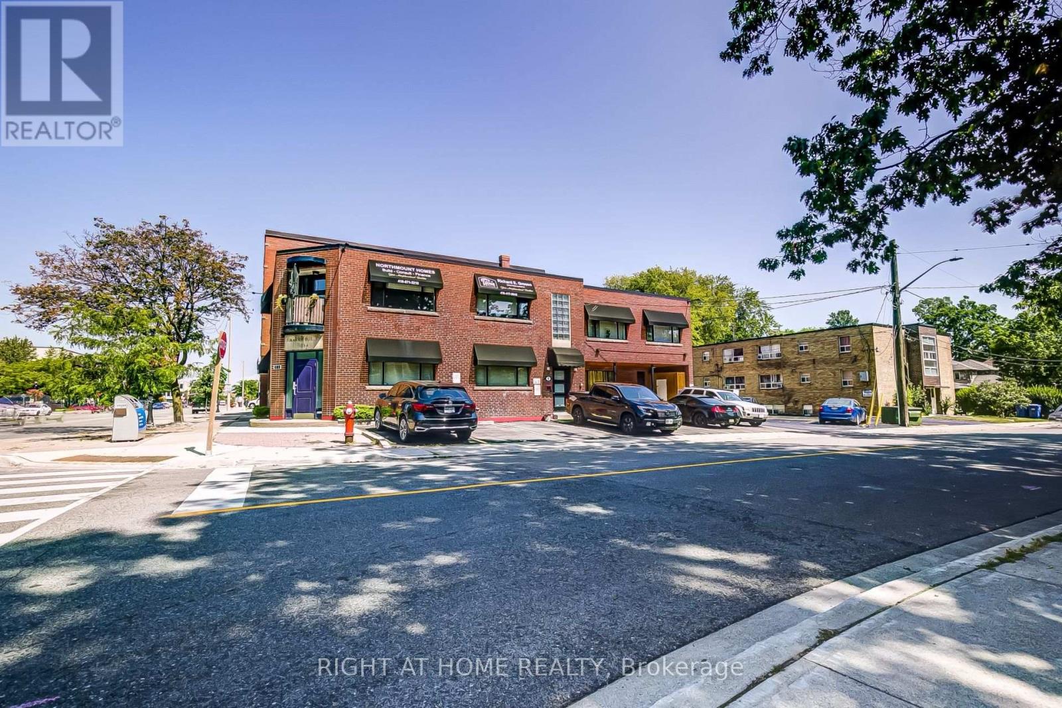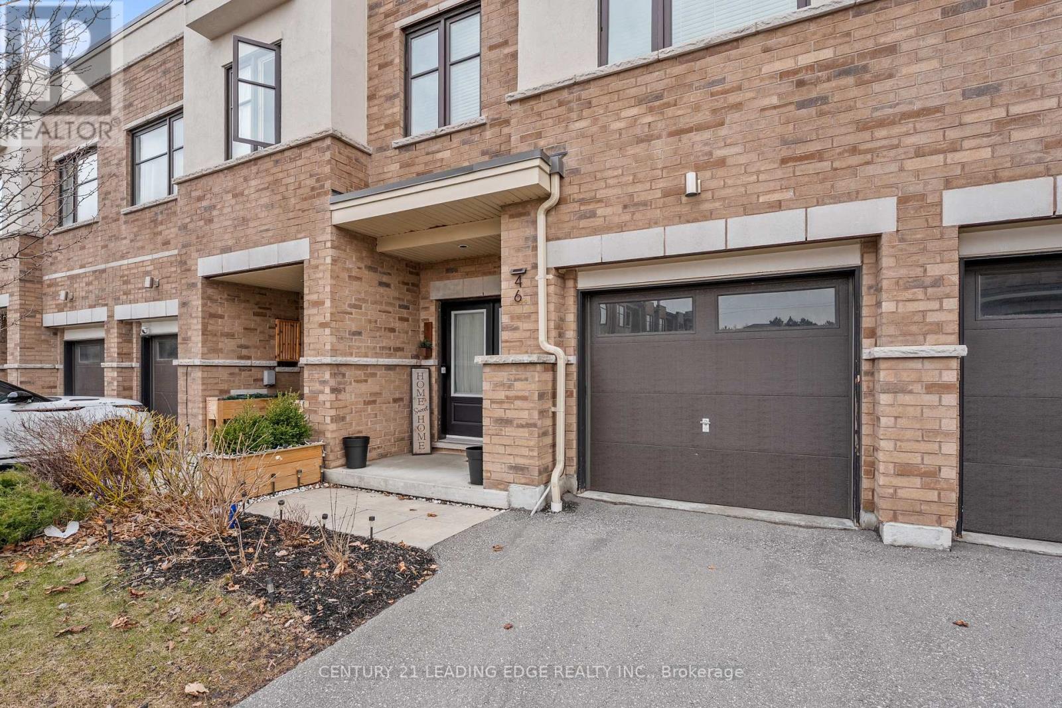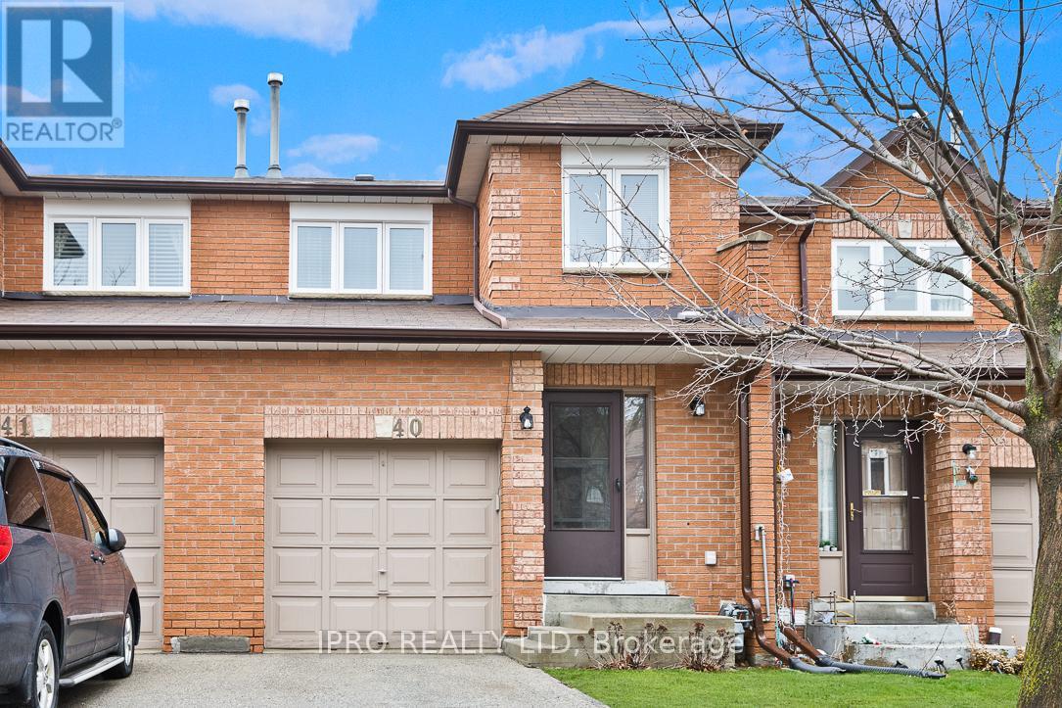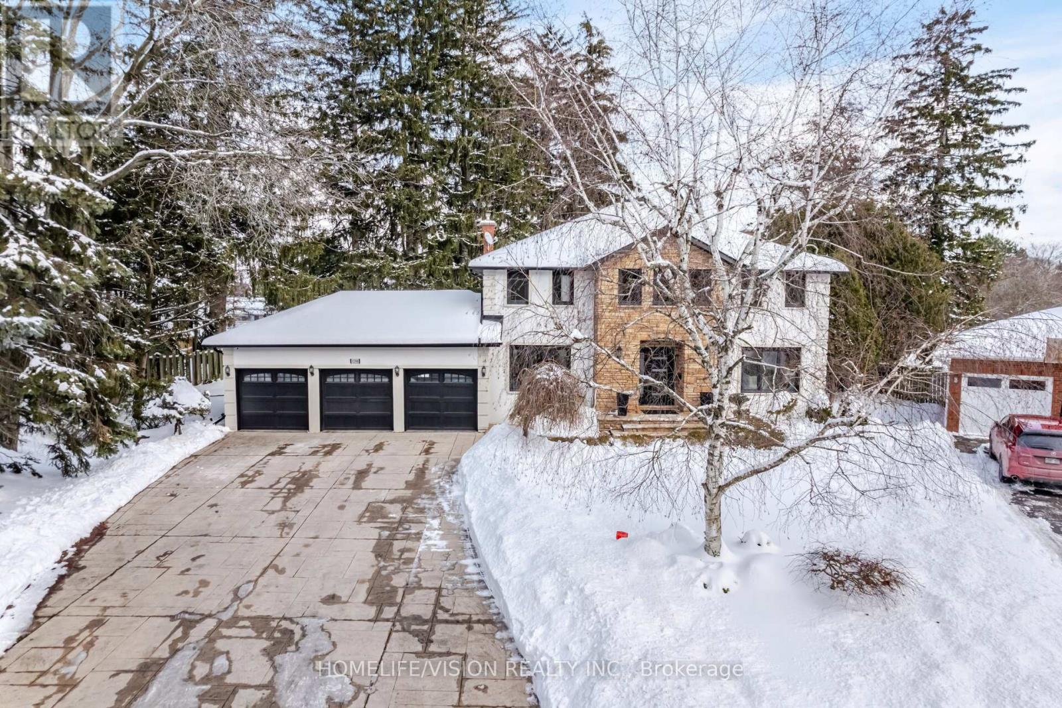912 - 11 Wellesley Street W
Toronto, Ontario
Luxury Condos At 11 Wellesley On The Park At The Heart Of Downtown Toronto Near Yonge & Wellesley. Functional And Efficient Studio Layout With Laminate Flooring Throughout And Floor To Ceiling Windows. Modern Kitchen With Built-In Appliances, Backsplash And Granite Countertop. Beautiful East-View Exposure With Large Balcony. Convenient Location With Steps To Subway Station, U Of T, Toronto Metropolitan University (Ryerson). Close To Bars, Restaurants, Yorkville Shopping, EatonCentre, Dundas Square, Financial District And All Daily Essentials. (id:47351)
1116 - 585 Colborne Street
Brantford, Ontario
Welcome to 585 Colborne Street, a charming three year old townhouse offering modern living at its finest. The open concept kitchen flows seamlessly into the living and dining areas, creating a bright and inviting space filled with natural light from large windows. All appliances are included as are modern light fixtures, upgrades as oak laminate flooring, and quartz stone countertop in the kitchen. The main bedroom has an ensuite bathroom, the second bedroom enjoys the luxury of a private balcony. A perfect choice for professionals, first time home buyers or investors. Located in a thriving community with amenities including schools, shopping centres, restaurants, parks and easy access to major highways. (id:47351)
1967 Yonge Street
Toronto, Ontario
Cafe Plenty is an exceptional opportunity for any business owner looking to establish themselves in one of Toronto's most desirable and high-traffic neighborhoods. Located at the bustling intersection of Yonge and Davisville, this café enjoys outstanding visibility with a steady flow of pedestrians and drivers. Known for its inviting atmosphere and delicious offerings, including coffee, sandwiches, and sweets, the café has built a loyal customer base. The combination of its prime location, strong reputation for quality, and a vibrant local community makes Cafe Plenty a unique listing with excellent potential for continued growth and success. (id:47351)
4805 - 70 Temperance Street
Toronto, Ontario
Luxury INDX Condos in the heart of Toronto financial district, this beautiful studio located on the 48th floor offers unobstructed city views. Walk to restaurants and public transit right at your doorstep. This upscale residence is perfect for young professionals, students, and first-time buyers. The studio features open-concept design with 9-foot smooth ceilings, floor-to-ceiling windows, a large balcony, laminate flooring throughout. The modern kitchen is equipped with premium built-in appliances and a contemporary finish. Top-notch amenities, including a lounge, party room, yoga/spin studio, rooftop patio, fitness center, and 24-hour concierge. Access to the PATH and close to U of T, TMU, OCAD. (id:47351)
19 Peel Street W
Alma, Ontario
Incredible opportunity in the Hamlet of Alma. This solid built 3 bedroom bungalow features a cozy kitchen, living room, dining room and 4 piece bath. The mature, 1 acre plus property also has a detached garage and barn on the west side of the property. The property stretches back to Alexander St, West to Church St and East to Queen St. (id:47351)
Upper - 10 Castleview Avenue
Toronto, Ontario
Welcome to this beautifully renovated and upgraded 3-bedroom, 2-bathroom home offering over1,600 sq ft of modern interior living space in the heart of the highly sought-after Casa Loma neighborhood. This charming property features thoughtfully updated finishes throughout, along with the convenience of a dedicated parking spot. Situated just one block from the iconic Casa Loma and steps from public transit, this home offers an unbeatable location. Enjoy being a short stroll away from vibrant St. Clair Ave W, where you'll find grocery stores, boutique shopping, and everyday necessities. Perfect for families, this home is located in a top-ranked school district, making it a fantastic choice for those seeking quality education for their children. Don't miss this rare opportunity to live in one of Toronto's most prestigious neighborhoods. (id:47351)
118 Sienna Avenue
Belleville, Ontario
Welcome to your new home in the esteemed neighborhood of Potters Creek in Belleville! Nestled within the serene surroundings, this stunning Cobblestone residence, three years young and presents the epitome of modern living. The Winslow Model boasts 1400 square feet of luxurious space, offering 3 bedrooms and 2 baths. Indulge in the comfort of a private retreat with the master bedroom featuring an ensuite bath and a generously sized walk-in closet. Convenience meets style with a double car garage, providing ample parking and storage space. Step outside onto the covered back patio, where the spacious yard beckons for memorable gatherings and delightful barbecues with loved ones. With its proximity to Potters Creek park, outdoor adventures and leisurely strolls are just moments away. Ideal for families seeking a tranquil yet vibrant community or young professionals embracing a sophisticated lifestyle, this home offers the perfect blend of comfort and convenience. (id:47351)
22 Doug Foulds Way
Brant, Ontario
Welcome to this stunning 3-bedroom, 3-bathroom home, where modern elegance meets everyday comfort! Featuring a gorgeous maple kitchen with granite countertops, an undermount sink, and upgraded fixtures, this home also boasts 9-foot ceilings in the basement and a central vacuum system. Additionally, there is rough-in plumbing in the basement for future expansion. The convenient second-floor laundry adds to the home's functionality. The master suite offers a spacious walk-in closet and a luxurious ensuite with a frameless glass shower, providing a spa-like retreat. Enjoy pot lighting, upgraded flooring, and high-end finishes throughout. Situated in a desirable neighborhood, this home is a must-see! (id:47351)
408-412 Wiley St
Thunder Bay, Ontario
Welcome to 408-412 Wiley St, a well-maintained 3-unit townhome multifamily property in the heart of Thunder Bay. Each unit is separately metered for gas, electricity, and water, making this a low-maintenance, high-yield investment. Thunder Bay’s rental market remains strong, with steady demand and potential for rent appreciation, offering an excellent opportunity to increase long-term value. Conveniently located near amenities, transit, and employment hubs, this property is ideal for investors looking to capitalize on the city’s growing rental market. Contact a REALTOR® for more information. Don’t miss out—schedule your showing today! (id:47351)
48 Marigold Road
Trent Hills, Ontario
Beautiful custom built raised bungalow in the picturesque waterfront community of Cedar Shores. A quaint neighbourhood with both established and newly built year-round homes and seasonal cottages. Approx 3400 sq. ft. of open concept living space over two generous floors flooded with sunshine from the oversized windows throughout. The main level features the kitchen with custom cabinetry, slate GE appliances, quartz countertops and a gorgeous waterfall island, the living room, and the dining room with sliding doors to the deck where you can lounge and BBQ. Down the hall are the principal bedroom with a 4-piece ensuite and two additional bedrooms with a large family 5-piece bathroom. The lower level is completely finished with a large family room, built-in snack centre with beverage fridge, cabinetry and wall mounted wine rack, a 4-piece bathroom, 4th bedroom, laundry room and storage room. Ample space for use as a two family home. Less than 5 minutes to the Trent River, Monument Park with public boat launch, Hwy 7 and the Town of Havelock (Tim's, restaurants, groceries, bank, LCBO). Approximately 15 minutes to Campbellford, Toonie Park and Ferris Provincial Park with a spectacular lookout over Ranney Falls and pedestrian bridge over the Trent River Gorge. Hiking, snowmobile and ATV trails only minutes away. Only 30 mins to Peterborough and an hour to Hwy 407. Experience the beauty of all four seasons in your new home in Cedar Shores! **EXTRAS** New lawn areas have been hydroseeded (id:47351)
181 Lakeshore Road E
Mississauga, Ontario
Welcome to 181 Lakeshore Rd East in the vibrant area of Port Credit in Mississauga. This great investment opportunity consists of 4 completely renovated residential apartments, one 1 bedroom, one 2 bedroom, one 3 bedroom and one bachelor, all with new kitchens, bathrooms, appliances and flooring. The main floor also has an office space with approximately 850 square feet with additional office space in the lower level. The common areas in the building were also renovated in 2019. All of the five units are fully leased and all tenants must be assumed by the buyers. The building is conveniently located with public transit, restaurants ,shopping, parks and Lake Ontario within walking distance. New roof in 2023, windows 2019, furnace 2019. Photos were taken when the renovations were completed. Tenants pay for their own hydro except for the bachelor apartment which is paid by the owner. Internet is included for all the residential units and paid by the owner. Office tenant pays their own internet and hydro. (id:47351)
46 Jerseyville Way
Whitby, Ontario
Discover this beautifully designed townhouse in Whitby, offering 3 bedrooms and 3 bathrooms designed for comfortable family living. Situated on a family-oriented street, this home boasts the added benefit of no rear neighbours, backing directly onto Julie Payette Public School. The location is exceptional, with shops, restaurants, public transit, and the GO Train station just moments away. Enjoy seamless commuting with quick access to both Highway 401 and Highway 407. Inside, youll find stylish, modern finishes, spacious rooms, and sun-filling windows. This townhouse is the ideal blend of comfort, convenience, and community. Dont miss your chance to make this your new home! (id:47351)
3880 Dundas Street
Thames Centre, Ontario
This stunning, well maintained, custom built 2044+ sqft rural property combines modern updates with timeless charm, offering 4+2 bedrooms and 3 bathrooms, including a large ensuite with jacuzzi tub. The home welcomes you with a new wrap-around concrete driveway, leading to a double car garage and a beautifully maintained exterior. Inside, the updated kitchen features granite countertops, perfect for culinary creations, while the main floor laundry adds convenience to your daily routine. The bathrooms have been thoughtfully renovated with contemporary finishes, and the fully finished basement provides additional living space for entertainment or guests.A new deck with sliding doors opens to an enclosed indoor/outdoor inground pool, creating a spectacular entertaining area that can be enjoyed 3 seasons. The cozy family room boasts a wood-burning stone fireplace, adding warmth and character, and new carpet enhances the stairs and family room for a fresh, updated feel. With a newer roof, windows, and doors, this home is move-in ready and truly unique.Located near major highways, this property is perfectly situated for easy access to London, Thamesford, Woodstock, Dorchester, and Ingersoll. This gorgeous home is an absolute show-stopper, offering the perfect blend of elegance and functionality. Its a must-see for anyone seeking a property that stands out from the rest. (id:47351)
Lot B6 Tbd Rivergreen Crescent
Cambridge, Ontario
This FREEHOLD END UNIT townhome is currently under construction, giving you the opportunity to personalize your selections before completion. Flexible closing available 90 days from firm. Located in Westwood Village Phase 2, a master-planned community with parks, trails, and a future school within walking distance, this home offers modern convenience in a prime locationjust minutes from HWY 401 and downtown Galt. Striking exterior elevations and a sleek garage door design provide great curb appeal, while 9 ft. ceilings on the main floor create a bright and airy feel. The chef-inspired kitchen features quartz countertops, 36 upper cabinets, and an extended bar top, perfect for cooking and entertaining. The great room boasts high-end laminate flooring, complemented by ceramic tiles in the foyer, washrooms, and laundry areas. Retreat to the en-suite, complete with a glass shower and double sinks. Additional highlights include a basement rough-in for a three-piece bathroom, air conditioner, and a high-efficiency furnace for year-round comfort. For a limited time, the Builder is offering an appliance promotion! Take this your opportunity to own a brand new home in 2025, visit our model home today or schedule a private viewing! (id:47351)
19 Munro Street
Thorold, Ontario
Welcome To Your New Home in Thorold's Downtown Community! This Tranquil Neighbourhood Is Close Enough To The City's Attractions, Highways And Amenities But Also Far Enough To Enjoy The Peaceful Scenic Views And Hiking Trails. This Beautifully Maintained 3+1 Bedroom, 2-Bath Bungalow Offers The Perfect Blend of Comfort, Style and Entertainment. The Bright And Inviting Main Level Features Spacious Living Areas, While The Fully Finished Basement Boasts a Built-In Bar Complete With a High End Pool Table - Ideal For Hosting Guests. Step Outside To Your Private, Custom-Designed Backyard Retreat, Complete With An In-Ground Pool, a Newly Upgraded Pump, Vinyl Liner And a Charming Pool House. This Immaculate Home Is Beautiful Inside And Out, You'll Definitely Not Want To Miss Out! (id:47351)
571 Catchmore Road
Trent Hills, Ontario
Nestled on a quiet cul-de-sac along the picturesque Trent River, this exceptional property offers the perfect blend of tranquility, space, and modern convenience. Set on 4.25 acres, this three-bedroom, three-bathroom home is designed for both comfort and breathtaking water views.The main living space features an open-concept design with soaring vaulted ceilings reaching 17 feet at the peak, creating a bright and airy atmosphere. A walk-out balcony provides the perfect spot to take in the serene surroundings. The composite decking ensures durability and low maintenance, allowing you to fully enjoy the outdoor space.The finished lower level includes a games room and a dedicated office space, providing ample room for relaxation and productivity, along with a walk-out offering direct access to the backyard.Through the double-car garage is the spacious, self-contained in-law suite, spanning over 600 sq. ft. This private retreat includes its own kitchen, one bedroom, one bathroom, and a private balcony overlooking the river, making it ideal for multi-generational living or rental potential. Additional highlights include battery-operated blinds for added convenience, a durable metal roof, 1200kW Generac system, tankless water system, and a peaceful natural setting that enhances the homes appeal.This is an exceptional opportunity to own a slice of waterfront paradise, perfect as a family home, an entertainers dream, or a private retreat. Conveniently located just minutes to Waterfront Community of Campbellford, short drive to village of Warkworth and Castleton & Under 2Hrs To GTA. (id:47351)
40 - 550 Steddick Court
Mississauga, Ontario
Gorgeous Low Maint. Fee ($350.38) Townhome in the Heart of Mississauga, Quiet Child Safe Crt, Modern Layout, Inside Access from Garage, Private Fenced Yard and Deck, NO Carpet, Finished Bsmt, Lots of Storage, Close To Park, Shop, Public Transit; Walking dist. to Elementary, Middle, High School, Square One, Heart Lake Centre, ***UPGRADES: Washrooms (2025), Kitchen Floor (2025), Basement Floor (2024), Upper Floor (2022), Furnace/AC (2015), Roof (2010), LED Pot Lights Wi-Fi Dimmer Switch (Google compatible) ***Low Maint. fee includes External Doors, Windows, Roof, Snow Removal, Lawn Mowing. OPEN HOUSE: 2-4PM Apr 12, 13, 19, 20; Offer date Tuesday, April 22 by 8pm. Buyer/Agent to do due diligence on all aspects. Sellers don't warrant any upgrades. ***INCLUSIONS***: 4 Security Cams, Garden hose, Washer, Dryer, Stove, Refrigerator (main), Blinds. (id:47351)
21 Milkweed Crescent
Brampton, Ontario
SELLER MOTIVATED - PRICE TO SELL! Absolutely Stunning 3+1 Bedroom, 4 Bathroom Detached Home with LEGAL BASEMENT APARTMENT. Welcome to your dream home! Nestled on a Premium NORTH-FACING Pie-Shaped lot, this home offers a grand entrance with soaring ceilings, a gorgeous chandelier, and abundant natural light. The BRAND-NEW MODERN KITCHEN, completed in 2025, shines with quartz countertops, an undermount sink, and a walk out to a beautifully landscaped backyard with a deck, gazebo, and storage shed perfect for entertaining. The spacious 3 Bedrooms and master suite includes a private ensuite and walk-in closet, while the entire house has been refreshed with NEW PAINT for a modern and vibrant look. Rich hardwood flooring throughout. Legal Basement Apartment finished end of 2024, currently rented for $1,900/month great income potential for buyers. This move-in-ready home offers the perfect blend of comfort, elegance, and convenience. A rare find, you won't want to miss! Prime Location Northwest Sandalwood Parkway- this home steps from top-rated schools, parks,recreation facilities, places of worship, and amenities. Just a 2-min walk to the bus stop. (id:47351)
14 Fagan Drive
Halton Hills, Ontario
Welcome to this beautifully maintained and thoughtfully upgraded 3-bedroom, 3-bathroom bungalow in one of Georgetowns most desirable neighborhoods, tucked away on a quiet street yet just minutes from parks, trails, and top-rated schools. The spacious kitchen features sleek quartz countertops, a pantry, and a bright eat-in area, perfect for casual dining. Hardwood flooring runs throughout the main level, complemented by pot lights both indoors and outdoors, creating a warm and inviting ambiance. The finished basement offers additional living space (900sqft) with a generous rec room, a bedroom, and a newly renovated 3-piece washroom (2025). Outside, the home boasts a newly expanded driveway with an aggregate walkway, professional landscaping in both the front and back, and a brand-new fence along the rear of the backyard, ensuring privacy and charm. Situated on a lovely-sized lot, this home offers ample outdoor space for entertaining, gardening, or simply relaxing. With easy access to shopping, dining, major highways, and transit, this move-in-ready bungalow is the perfect combination of style, comfort, and convenience. Dont miss this incredible opportunity (id:47351)
31 Dolomite Drive
Brampton, Ontario
BIGGEST HOME With Main Floor In-Law Suite On a DOUBLE THE SIZE OF A REGULAR LOT SALE WITH SIX (6) TO EIGHT (8) PARKINGS AND OPPORTUNITY TO CREATE TWO TO THREE DWELLING UNITS IN BASEMENT PLUS BACKYARD IN HEART OF EAST Brampton, Close To Major Intersection of Castlemore Rd & The Gore Road & Minor Intersection of Literacy Dr & Academy Drive!! Total Lot Size 830.84 square meters or 8,944.23 square feet!! Fully Upgraded 6 Bed 5.5 Bath 3860 Sq Ft Above Grade Detached Including In-law suite With Full Bath on Main Floor!! Walk up Basement Entrance With Additional Basement Windows As Well As Side Entrance!! Increased Basement Height on Pie Shaped Extra Deep Biggest Lot - Lot Size (In Meters) Front 9.25 x Depth 37.92 x Depth 36.04 x Back 15.76 +19.92!! Construct A Very Large Swimming Pool Or An Impressive Backyard Garden Or a Beautiful Patio In A Very Big Backyard!! 45' Ft Front Pie Shaped Deep Premium Biggest Lot in The Community!! Separate Basement Entrance As Well As Side Entrance In-law Suite On Main Floor With Full Bath for Added Convenience!! Increased Basement Ceiling Height & Additional Egress Windows with Two Exits!! Brand New Never Lived in Fully Upgraded Home with Tons of Upgrades!! Best Elevation - Impressive Stone and Brick Combination6 Bed 5.5 Bath 2 Car Garage plus Four (4) to Six (6) cars on the extended driveway with No SideWalk!! The Best Floor Plan Each Room is Connected to a Private Bathroom!! Primary Bed Has a Standing Shower, BathTub, His & Her Closets!! Two Car Garage Parking and Six Car Parkings on The DriveWay!! Close To Hwy 50 & Castlemore in Brampton East High Demand!! Biggest Lot Size in Community (In Meters) Front 9.25 x Depth 37.92 x Depth 36.04 x Back 15.76 +19.92!! Biggest Lot Size in Community (In Feet) Front: 30.354 ft x Depth 1: 124.428 ft x Depth 2: 118.252 ft x Back: 117.055 ft - Extra Deep Extra Frontage 45 Ft Front Pie Shaped Lot!! Brand New Home Comes With Builder 1,2 and 7 Year Tarion Warranty. Open House Sat & Sun 1:00 PM to 5:00 PM!! (id:47351)
66 Crumlin Crescent
Brampton, Ontario
Come & You'll Fall In Love With This Bright/ Fully Renovated With Quality Upgraded & Finished Home In The Most Sought After Area Walking Distance To Mount Pleasant Go Station. 4 Bedroom and 3.5 baths Semi-Detached Home With Separate Entrance To Legal 2nd Dwelling Basement Apartment To Offset Your Monthly Expenses (Currently Rented), Eat In Kitchen *Upgrades include Brand New Flooring throughout,200 amp elec. panel, Pot Lights On The Ground Floor & Upgraded Light Fixtures Iron Pickets With Stained Hardwood Stairs To Match The Flooring. *Bright, Open Concept Living & Dining Areas, Stainless Steel Appliances & Quartz Counter & Backsplash *Spacious& Bright Bedrooms and Main Bath*Great Credit Valley Location W/Easy Access To Public Transit, Subway, Hospital, Library, Community Centre, Great Schools, Parks, Amazing Shopping, Highway 410,407. (id:47351)
1298 Bunsden Avenue
Mississauga, Ontario
Luxury 5+1 Bedroom Estate in Exclusive Mississauga Rd. Nestled on a quiet child-safe cul-de-sac in the prestigious Mississauga Golf & Country Club community, this 5+1 bedroom, 4 washroom estate offers unmatched luxury, elegance, and resort-style living. The home features a stone accent front, a huge patterned concrete driveway, a flagstone walkway, and beautifully landscaped gardens, all situated on a large pie-shaped lot. Step inside to a grand foyer leading to an open-concept layout with hardwood floors, custom millwork, and oversized windows that flood the space with natural light. A stunning 3-way fireplace seamlessly connects the living, dining, and family rooms. The gourmet chefs kitchen is a true masterpiece, showcasing Italian porcelain countertops with a book-matched backsplash, premium Thermador appliances, a large center island, and custom cabinetryperfect for entertaining and everyday living. The adjacent family room features a wet bar, step into the bright solarium, offering breathtaking views of the private landscaped backyard. The primary suite is a luxurious retreat, complete with a spa-like ensuite, walk-in closet, and serene backyard views. Four additional spacious bedrooms. A washer and dryer conveniently located upstairs. The finished basement is designed for entertainment, featuring a games room and a recreation room with a projector screen, in-law suites. Resort-Style Backyard Oasis Step outside to your private backyard retreat, featuring a saltwater pool, an outdoor shower stall, and meticulously maintained gardens, covered with mature trees. Prime Location this home offers privacy while being just minutes from top-rated schools, including Holy Name of Mary College School, as well as golf courses, fine dining, shopping, and major highways. Extraordinary Renovation with Quality Finishes. Approved with City Permits and Esa Certification. EV Charger - Ready Garage. Sprinkler System throughout the Garden. (id:47351)
2462 No 1 Side Road
Burlington, Ontario
Looking for a special property in the country to build your dream home or renovate? This could be it! Situated on impressive No 1 Side Road, known for it's estate-size lots and gorgeous, custom-built homes along the edge of the Escarpment. The property size is 170' wide x 105' deep, on a picturesque setting with tall trees. There are two driveways, a circular driveway at the front which easily fits 3 cars or trucks, plus a long driveway that allows 6+ cars or trucks, and ends at the oversized, built-in garage with inside-entry. The raised, brick bungalow was built in 1961, on a gently sloping lot that features knock-out winter views of the valley below from the upper level (add a second storey and see over the trees all year). There are 5 Bedrooms in total - 3 on the upper level and 2 on the lower level, plus 2 full bathrooms on each level. The Kitchen is well-equipped with a fridge, built-in wall oven, built-in cooktop, and built-in dishwasher plus a cozy breakfast area with a large skylight with shining sunlight throughout the Kitchen. Check out the amazing views from the Living Room picture window of the valley below plus the wood-burning fireplace. There is a walk-out from the Dining Room to a Terrace (over the garage) providing more country views and breezes. The lower level doesn't feel like a basement with 50% above ground and eye-level windows across the back. The Sunroom addition off the Rec. Rm. features wall to wall windows and a glass ceiling plus a separate walk-out making it an ideal office or peaceful reading nook. No doubt about it, this home and property have tons of potential! Needs a little TLC to make it your own or build a reasonably-sized dream home, either way, enjoy serenity in the country just north of Dundas and west of Guelph Line! Near shopping, transportation, 407, Mt. Nemo. Subject to the NEC - Niagara Escarpment Commision. (id:47351)
51 Franklin Trail
Barrie, Ontario
Step into your new Luxury Home ! Newer build of 2022, this Bradley Built home has many builder upgrades, from premium sized lot, upgraded cabinetry, ceramic floors & quartz countertops throughout to 9' ceilings on the main floor. The dining room has been converted to a private office w/sliding glass doors. The kitchen boasts Bosch SS appliances, a separate butlers pantry, an eat-in area that offers a walkout with Garden doors to the deck & BBQ as well as a coffee station with views of the Green space behind. It overlooks the great room with builder upgrade pipe chase & receptacle TV mount situated over the gas fireplace. A bright, open concept mudroom with modern storage setup & access to a 2 Car garage with Tesla charger & the front of the property has been widened to offer an oversized 2 car driveway. Lastly, a 2pc powder room on the main floor. The Primary bedroom offers a spa experience ensuite with luxurious features including a separate shower, stand alone soaker tub & quartz counters. Huge walk-in closet with window & 2 door access. 2nd bedroom boasts a 3pc ensuite. There's a 2nd floor laundry room & a 4pc bathroom & lots of closet & linen space. The basement has been professionally finished with a media area; Industrial style dropped ceilings with pot lights, 9 Architectural speakers, projector and ALR/AT rigid screen, all included. A large family area with garden doors to the yard and the basement goes on to offer lots of storage space & a utility room with a heat recovery vent system, & a bathroom rough-in & RO water system. Ethernet cabling is available on every floor. The backyard has been yardscaped boasting a smokeless fire pit, a finished play area that is just waiting for your playground design & build. Raised gardens and a 8' high-end fence with 2 gates and a stone stairway finish the exterior with style. An abundance of natural light throughout, located in a new, family friendly neighbourhood close to all amenities & hwy 400 access. (id:47351)
