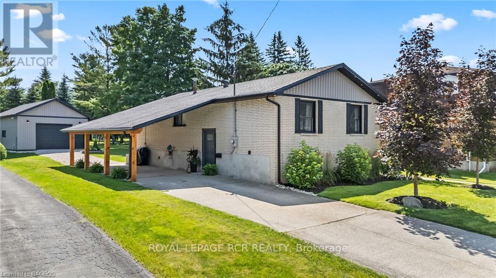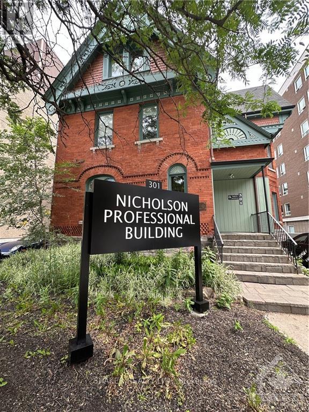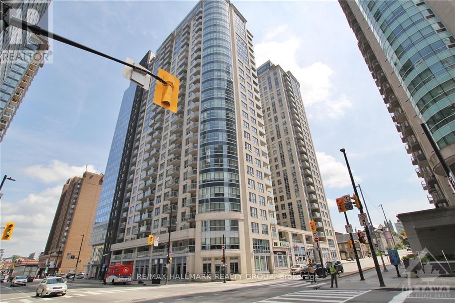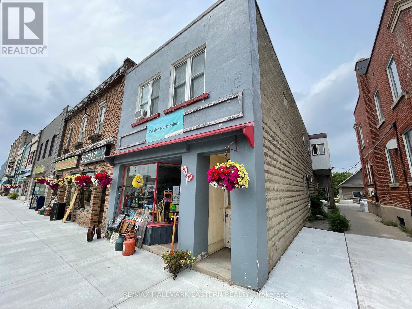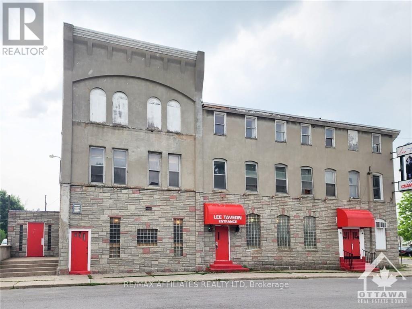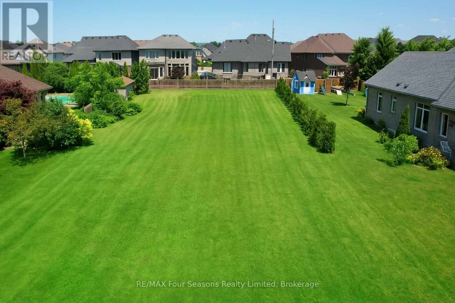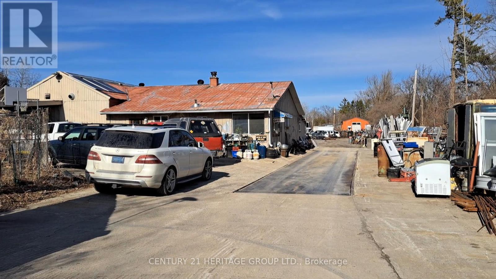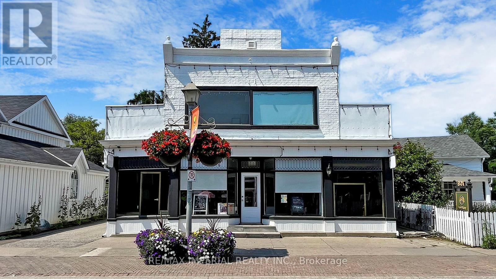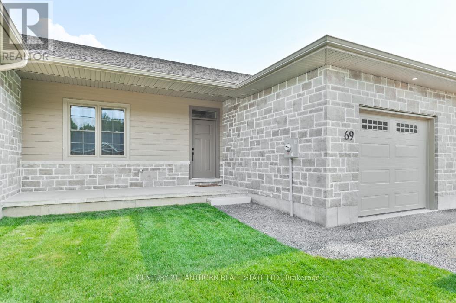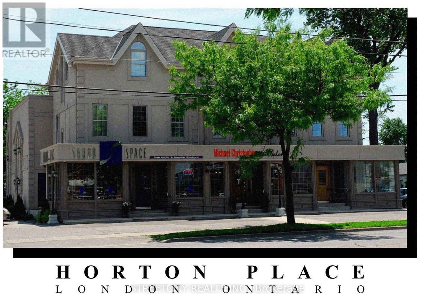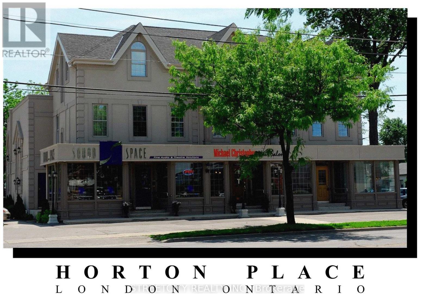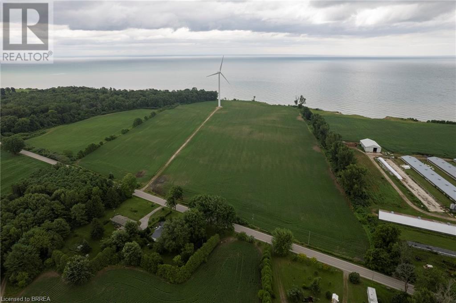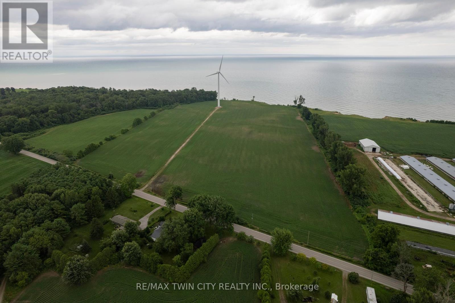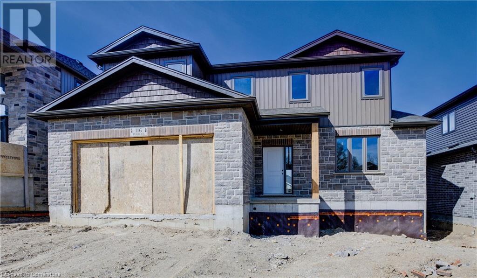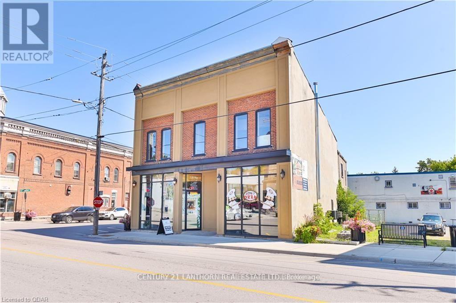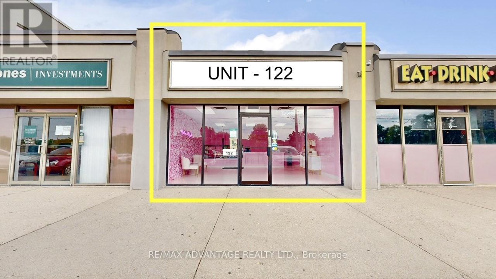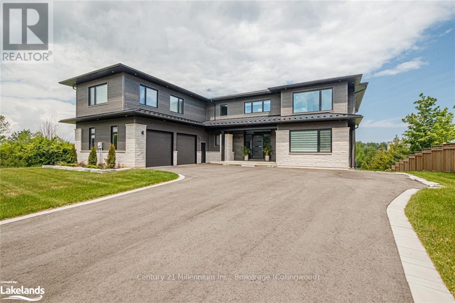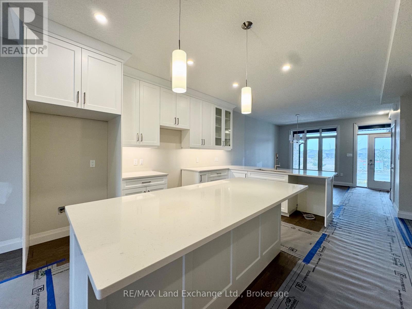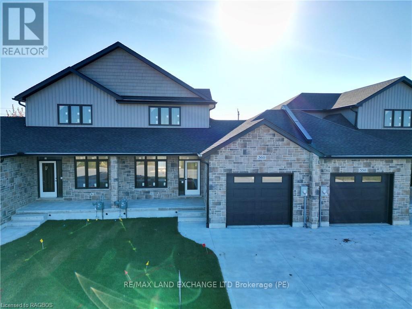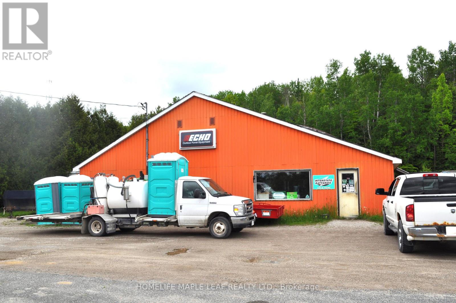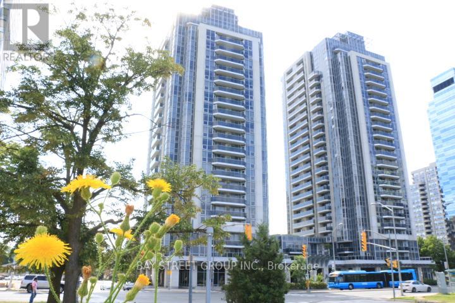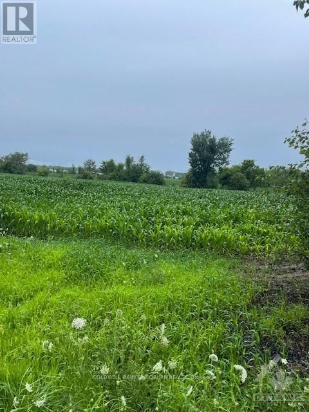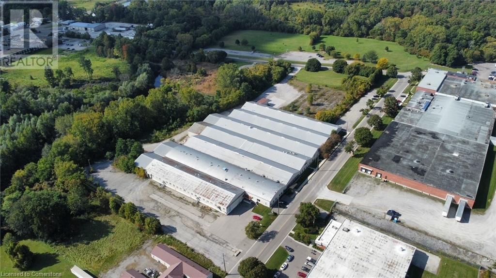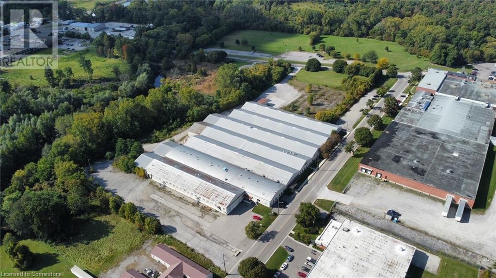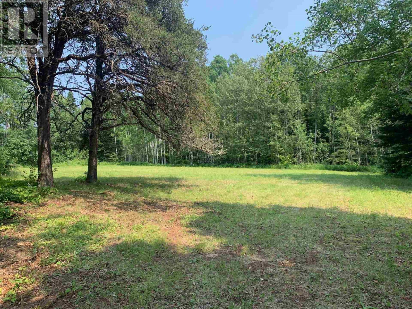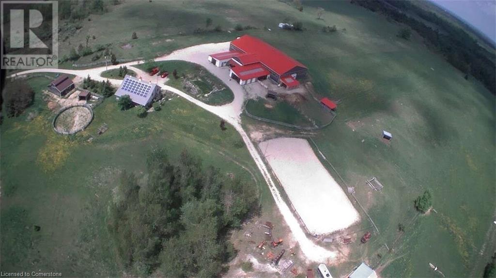19-45 Spry Lake Rd
Oliphant, Ontario
For additional information, please click on Brochure button below. Attention Developers! This exciting 65 acre development parcel is located in Oliphant, just 10 minutes north of award winning Sauble Beach or west of Wiarton. Close to the Lake Huron shore, a short walk to the sandy shallow shores. This region is popular with kite boarders, boaters of all variety, nature lovers and beach goers. The site offers a potential of forty four 100 by 150 lots which is subject to site plan and approvals. 29 of these lots are along existing roads (18 in north and 11 in south) for a quick, lower cost start. Private septic and wells would be required. Road is year round and maintained by the municipality, has garbage collection and is on a school bus route. Natural Gas is not available. All of the amenities including schools, day care facilities, hospitals, shopping, libraries etc. are available within 10 minutes. Property is Green: No Studies Have Been Completed. (id:47351)
227 12th Avenue
Hanover, Ontario
Attractive Home, Well Appointed Secondary Suite, Detached Shop & Spacious Yard. This inviting home has been completed transformed top to bottom - inside & outside with bright & beautiful lower level secondary suite to accomodate you and your extended family. As you pull in the driveway will admire the curb appeal and alluring timberframe beams in the carport, lovely yard and amazing shop. As you open the door you will be greeted with all of the well planned renovations on both the upper and lower levels. The upper level features an open concept design with new kitchen with island & appliance package, dining area, living room with fireplace, 3 bedrooms, bathroom and laundry hook-up. The lower level features 2 bedrooms, bathroom, new kitchen, large rec. room with fireplace and laundry room. Additional features include new central A/C installed & electrical panel upgraded in 2024, new F/A gas furnace in 2023, windows replaced in 2022, 20' x 30' workshop/garage built in 2021 with heated with gas furnace, ample parking and convenient central location to amenities. There is nothing left to do, but move in and call it home! (id:47351)
301 Metcalfe Street
Ottawa, Ontario
Exquisite Heritage Building with above average brick work and wood trim details. \r\nPrime Prestigious Central Location next to and across embassies including Hungary and Nigeria. \r\nCurrently, 14 of 16 invidually leased offices leased to mostly psychologists. Leases expire between 2024 and early 2027. \r\n18 PARKING SPACES on site!!! Rarely found. \r\n2 large vacant offices available. Elevator lift from rear to main floor. \r\nBuilding good for owner/user and for eventual redevelopment site. \r\nOwner's architect advised a 9 storey redevelopment could work on this property with a 6501 sq ft rectangular site. (id:47351)
255 Delacourt Road
London, Ontario
Nestled amidst modern homes, a mansion stands as a testament to 19th-century grandeur and timeless beauty. This enchanted castle-like house is more than just a home; it's a piece of history, a place where every corner tells a story, and every room exudes stately character and vintage charm with an inviting aura. Intricate ivy tendrils weave their way up the exterior walls, adding to the mystique and historic ambiance. As you approach the wooden doors, you are greeted by the sight of arched windows that hint at the splendor within. Stepping inside, the foyer takes your breath away with its arch ceilings. You will marvel at the floors' rich, polished oak, and the walls are lined with intricate wood paneling, showcasing the craftsmanship of a bygone era. Arched doorways lead you from room to room, each with its own unique allure. The dining room, with its long, mahogany table, is perfect for grand feasts, its brick walls lending a rustic yet elegant touch. The kitchen is a blend of antique spirit and modern convenience, featuring a large brick hearth, open shelving and a massive granite island that invites family and friends to gather. Upstairs, the bedrooms are spacious and filled with tranquility, large arched windows offer views of the expansive grounds. The suite is a haven of luxury, with a grand bed, an adjoining sitting room, and an ensuite bathroom with a soaker tub. Outside, the enormous lot is a world of its own. A stone terrace provides the perfect spot for al fresco dining. 12971 sqft of livable area, plus over 2500 sqft on the third floor with 90% of the work complete. No heritage restrictions other than demolition permission. Close to most of London prestigious schools, Western University, minutes from Medway Creek Trails and the Archaeology Museum. **EXTRAS** For house video and photos please follow the links on top of the page (id:47351)
506 - 242 Rideau Street
Ottawa, Ontario
Flooring: Tile, Flooring: Hardwood, Move in today! Enjoy a FULLY FURNISHED unit with TV included in your rent. Welcome to 242 Rideau in Core downtown Ottawa. This 1 bed, 1 bath condo is an open concept design with allergy free hardwood floors and balcony overlooking the roof garden. Kitchen and washroom upgraded with granite counter top. Walking distance to Ottawa's Rideau Centre, Parliament Hill, Ottawa University, Byward Market, Nightlife, Restaurants, close to major bus routes and so much more! Experience Ottawa at its full potential!. 24 Hour security/concierge service. Amenities include indoor pool, exercise room, party room and outdoor patio., Deposit: 3990. Parking can be arranged at a discounted price. (id:47351)
27 - 16 Hilton Lane
Meaford, Ontario
This 3-bedroom bungalow has views of Randle Run #5 green and over a large pond. Enjoy views from your back deck, and the main living areas across a large pond to the #5 green. In the mornings you can have a peaceful beverage before starting your day, or unwind at the end with friends as you entertain them from this home with wonderful views. The living room has a cathedral ceiling that enhances the open space feeling here. The two car garage has room at the end for a work area or even golf cart parking. The 3rd bedroom on the main floor could easily convert to a work at home office. With 1766 square feet of living space there is room to enjoy all the area has to offer. Construction has started on this gem so act quickly to be able to make more selections for finishes! The Builder will entertain options under his standard builder's terms (additions will be charged in the form of an upfront deposit). HST is applicable to this sale and not included in the purchase price or those of upgrades and additions. Development and initial building permit charges are included in the base listing price. (id:47351)
1368 Labrie Avenue
Ottawa, Ontario
Develop & Construct or Own & Operate - Be opportunistic in a transitioning neighborhood!\r\nRecently rezoned TD1 site on 0.34 acres. Located less than 400m to the Cyrville Transit Station with plans for a 6-storey mid-rise residential building.\r\nCurrently operates as Triplex-Office with three 2BDRM units, an office building and fenced storage yard. \r\nUnit 1 (lower): Renovated 2bdrm $2100/month incl.\r\nUnit 2 (ground): Spacious-upgraded eat-in kitchen $1950/month incl.\r\nUnit 3 (upper): Bright-upgraded kitchen and bath $1940/month incl office outbuilding with bathroom\r\nFenced Year Yard: Vacant-previously leased for $1350/month for equipment storage - professionally graded with compacted gravel and separate gated entrance.\r\nStorage Shed: 2 Storage Units included with Unit 1&2\r\nParking: 8 spaces (included)\r\nCurrent gross income is 71k/year with potential to increase to 88k/year.\r\nNotices for rent increases of 2.5% take effect in October 2024.\r\nExisting leases 1yr+ (id:47351)
89 - 7181 Yonge Street
Markham, Ontario
Situated at the prime intersection of Yonge Street and Steeles Avenue within the prestigious World on Yonge complex, this property offers a versatile retail and/or space within a vibrant multi-use environment. Boasting four residential towers, along with retail, restaurant, food court, office, and hotel components, this corner unit on the second floor presents an exceptional opportunity for retail or service-related businesses. Conveniently located near TTC, Viva, Highway 407, and the forthcoming subway extension. **EXTRAS** Thanks for showing, 24 hours notice for showings (id:47351)
44 Lori Lane
North Dundas, Ontario
This spacious 20'x24' garage is perfect for your cars, toys and more! Enjoy ample room to store everything you need while keeping your property organized. Whether you are a car enthusiast or just need some extra storage, this garage has you covered. Must be sold with MLS 1402456 - 40 Lori Lane. (id:47351)
33 Colborne Street
Kawartha Lakes, Ontario
Great investment & income property, rarely offered, in the heart of beautiful Fenelon Falls consisting of three (3) rental apartments and two (2) commercial/retail units, fully occupied. Uniquely located between the two most popular and visited lakes in the Kawarthas, this property offers the best of both worlds: high traffic, high visibility location on the corner of Colborne & Francis Streets next to CIBC bank in the middle of the busiest intersection and shopping hub in Fenelon Falls downtown, and only one block away from beautiful Lock 34, one of the most visited locks on the Trent Severn Waterway. Only a short walk to boat launch, falls, beach, and two lakes. (id:47351)
72 Daniel Street
Smiths Falls, Ontario
A chance to be part of the history of the growing town of Smiths Falls. 'The Tavern' has been a prominent landmark in the Smiths Falls community for many years; now ready for a new venture! With loads of space, the opportunities for a new business are endless! Perhaps a new axe throwing location, golf simulation business, escape room, or a restaurant. Bring your ideas as this building is just waiting for you to make it your own! The property can also be split into three separate units should your business require less space. A full bar is still in place, as well as some kitchen equipment and restaurant furniture. The details and space this building offers will truly amaze you. With impressive curb appeal, plenty of parking, and an in incredible space inside just waiting for the next thriving business! Do not sleep on the opportunity to become a part of the growing business sector in Smiths Falls. 24 Hr Irrevocable on all Offers. (id:47351)
0 Sandy Acres Road
Saugeen Shores, Ontario
Build Your Dream Home Near Lake Huron with this Prime Lot! Imagine living just a short walk from the sandy shores of Lake Huron, the picturesque Beiner Trail system, and Northport Elementary School. This 65 x 133 ft lot on Sandy Acres Road, Saugeen Shores offers a rare opportunity to create the home or investment property of your dreams in a highly sought-after location. Nestled between two beautifully maintained homes, this lot provides both privacy and prestige. Enjoy easy access to the beach, trails, and local amenities, making it perfect for families, retirees, or investors. Design a spacious dream home or capitalize on the opportunity to build a smaller residence with Additional Residential Units (ARUs) to generate extra income. The flexibility of this lot allows you to tailor it to your specific needs and aspirations.All services are available at the road, streamlining the building process and bringing you one step closer to realizing your vision.Priced at $329,000, this vacant land represents a valuable investment in a thriving community. Whether you're looking to build a family home, a vacation retreat, or an income-generating property, this lot offers the perfect blend of tranquility and accessibility.Take a virtual walk through this incredible property by clicking the multimedia link provided in the listing. Experience the beauty and potential of this location from the comfort of your home.Your coastal lifestyle starts here. Call today for more details and take the first step toward making your dream a reality. Note: Building plans are subject to municipal approvals. Please consult with local authorities regarding zoning and building regulations. #BuildingLot #vacantlot #realestate #saugeenShores #lakehuron (id:47351)
31 Nelson Road
Trent Hills, Ontario
Family owned and operate 6.5 Acre home with potential for development or continue the recycling and salvage operation. This turnkey recycling business has been servicing Northumberland region since 1984. Property has 6.5 Acres with 3 buildings totaling approx 7,000 of covered sq ft, M1 Zoning (recycling uses) great opportunity for new home or automotive wrecking, salvage, auto repair, pound and towing users. Resdential home on property can be used as rental income or converted into office space. 100 ton weight scale, 5,000 lb indoor scale, Hitachi 220 excavator, 8000 lb forklift, 6000 lb forklift, 160 ton capacity scrap presser, 170 New Holland skid steer, Ford f-350 tow truck many more items included in retirement sale. **EXTRAS** Vendor will train and show trade secrets upon completion for 2 weeks. Sale of land 6.5 Acres with Multiple Structies. only recycling yard within 40-50 KM . Seller lives on property in the home. Do not approach property without appointment. (id:47351)
40 Ridge Road
Deep River, Ontario
Dream Investment in Deep River!! A six-unit plaza located in the town center across from scenic Ottawa river. Stable tenants offering excellent CAP rates. An anchor Unit with Multiple Access Doors and Great Visibility and Atrium Like Entrance. Remaining units too have high visibility due to 3 side road frontage. Across The Street from Town Hall, High Density Housing, Next to Giant Tiger. Best Location in Town. **EXTRAS** Income-expense and additional details are available upon request. 4 units on mail level including anchor unit and 2 basement units. Additional 4 storage units. (id:47351)
156 Main St Unionville
Markham, Ontario
Property For Sale. RARE High Demand Prime Retail location at the Heart of Historic MAIN STREET UNIONVILLE. High Tourist Area Surrounded By Upscale Residential Density. All along, Main Street has structures that are Virtually Unchanged from its Founding in 1794. Renowned for its Pubs, Parks, Restaurants, and its Historical European view, the road also hosts the Annual Unionville Festival, which draws Several Thousand Visitors to the Neighbourhood. While Main Street Unionville appears in many Film Productions, 156 MAIN STREET was the Filming Location of Luke's Diner, the Most Iconic Location in Gilmore Girls (American Comedy-Drama 2000-2007). Ground Floor: Reception Area, 6 Procedure Rooms, Lounge, Washroom, Utility Room, Office. Second Floor: Lounge, Kitchen, 2 Procedure Rooms, Washroom, Utility Room. Over $0.5 Million in Renovations. Ground Floor Tenants: Beauty Spa. Second Floor Tenants: Traditional Chinese Heat Therapy Clinic. **EXTRAS** Tenants' Remaining Lease Term: 2+2 (id:47351)
69 Seymour Street W
Centre Hastings, Ontario
Welcome to 69 Seymour St, in the Deer Creek Homestead subdivision in Madoc. Boasting approximately 1380 square feet of meticulously crafted living space. This homes features an insulated single-car garage with a convenient man door directly connecting to the house. The full unfinished basement, thoughtfully roughed in for a future 4-piece bath, offers endless possibilities for customization, whether you desire an additional bedroom, office, family room, or exercise area. Equipped with a high-efficiency gas furnace, central air conditioning and HVAC unit, comfort is paramount year-round. The main floor impresses with 9 wall height, a spacious great room adorned with a cathedral ceiling and gas fireplace, a convenient laundry room, and a luxurious master bedroom boasting a walk-in closet and ensuite bath with a custom shower. An additional bedroom and bathroom provide ample accommodation for guests or family members. Outdoor living is equally delightful, with a covered front entry porch welcoming you home and a rear 14 x 10 pressure-treated deck perfect for relaxing or entertaining. Inside, engineered hardwood flooring exudes elegance while complementing oak stairs lead to the basement, where ceramic or porcelain tile accents bathrooms and the laundry room. The heart of this home lies in the custom designer kitchen, complete with solid surface countertops that marry style and functionality seamlessly and a separate built in pantry adds to the functionality. Whether preparing everyday meals or hosting gatherings, this kitchen is sure to inspire culinary creativity and delight homeowners for years to come. Close to numerous lakes and recreational trails for your enjoyment. All of this plus a Tarion New Home warranty for your piece of mind. Ready for viewings and a quick closing if needed. **EXTRAS** New build so taxes are not yet assessed (id:47351)
203 - 339 Horton Street E
London, Ontario
Welcome to Horton Place, located in Historic Downtown SoHo in London Ontario Canada! With convenient drive-up free parking for staff & clients, this stunning designer office space boasts large bright windows and exquisite architectural details. Features include common washrooms & showers, fully-equipped staff room with locked personal storage, modern robust commercial infrastructure with dedicated 3-phase electrical panel & fibre optic internet backbone. Walk to downtown attractions including Dundas Place shops & restaurants, Budweiser Gardens sports & entertainment, VIA Rail Station, Victoria park, waterfront parks & bike paths, and much more! **EXTRAS** Lease price does not include HST - also, there is a a 2.5% annual rent escalation for this property. Listing agent is related to Landlord. (id:47351)
101 - 339 Horton Street E
London, Ontario
Welcome to Horton Place, located in Historic Downtown SoHo in London OntarioCanada! With convenient drive-up free parking for staff & clients, this stunningdesigner office space boasts large bright windows and exquisite architecturaldetails. Features include common washrooms & showers, fully-equipped staffroom with locked personal storage, modern robust commercial infrastructurewith dedicated 3-phase electrical panel & fibre optic internet backbone.Walk to downtown attractions including Dundas Place shops & restaurants,Budweiser Gardens sports & entertainment, VIA RAIL station, Victoria Park,waterfront parks & bike paths, and much more! **EXTRAS** Lease price does not include HST - also, there is a 2.5% annual rentescalation for this property. Listing agent is related to Landlord. (id:47351)
201 - 339 Horton Street E
London, Ontario
Welcome to Horton Place, located in Historic Downtown SoHo in London OntarioCanada! With convenient drive-up free parking for staff & clients, this stunningdesigner office space boasts large bright windows and exquisite architecturaldetails. Features include common washrooms & showers, fully-equipped staffroom with locked personal storage, modern robust commercial infrastructurewith dedicated 3-phase electrical panel & fibre optic internet backbone.Walk to downtown attractions including Dundas Place shops & restaurants,Budweiser Gardens sports & entertainment, VIA RAIL station, Victoria Park,waterfront parks & bike paths, and much more! **EXTRAS** Lease price does not include HST - also, there is a 2.5% annual rentescalation for this property. Listing agent is related to Landlord. (id:47351)
1 - 600 Maplehill Drive
Burlington, Ontario
Welcome to the Gala Community with a French Country feel, rustic warmth & modest farmhouse design. Soon to be built 2-storey end unit townhouse by DiCarlo Homes located in South Burlington on a quiet and child friendly private enclave. The Spartan model offers 1551 sq ft, 3 bedrooms, 2+1 bathrooms, high level of craftsmanship including exterior brick, stone, stucco & professionally landscaped with great curb appeal. Main floor features 9 ft high California ceilings, 4-1/8 base boards throughout, Oak handrails/spindles & Satin Nickel door hardware. Open concept kitchen, family room & breakfast area is excellent for entertaining. Choose your custom quality kitchen cabinetry from a variety of options! Kitchen includes premium ceramic tile, double sink with pull out faucet & option to upgrade to pantry & breakfast bar. 2nd floor offers convenient & spacious laundry room. Large primary bedroom has private ensuite with glass shower door, stand alone tub, option to upgrade to double sinks & massive walk-in closet. Additional bedrooms offer fair size layouts and large windows for natural sunlight. All bedrooms include Berber carpet. *Bonus $25,000 in Dcor Dollars to be used for upgrades, and Level 1 Hardwood in Great Room and Main Hall (limited time only).* This location is walking distance to parks, trails, schools Burlington Mall & lots more! Just a few minutes highways, downtown and the lake. DiCarlo Homes has built homes for 35 years and standing behind the workmanship along with TARION New Home Warranty program. (id:47351)
2 - 600 Maplehill Drive
Burlington, Ontario
Welcome to the Gala Community with a French Country feel, rustic warmth & modest farmhouse design. Soon to be built 2-storey townhouse by DiCarlo Homes located in South Burlington on a quiet and child friendly private enclave. The Spartan model offers 1537 sq ft, 3 bedrooms, 2+1 bathrooms, high level of craftsmanship including exterior brick, stone, stucco & professionally landscaped with great curb appeal. Main floor features 9 ft high California ceilings, 4-1/8 base boards throughout, Oak handrails/spindles & Satin Nickel door hardware. Open concept kitchen, family room & breakfast area is excellent for entertaining. Choose your custom quality kitchen cabinetry from a variety of options! Kitchen includes premium ceramic tile, double sink with pull out faucet & option to upgrade to pantry & breakfast bar. 2nd floor offers convenient & spacious laundry room. Large primary bedroom has private ensuite with glass shower door, stand alone tub, option to upgrade to double sinks & massive walk-in closet. Additional bedrooms offer fair size layouts and large windows for natural sunlight. All bedrooms include Berber carpet. *Bonus $25,000 in Dcor Dollars to be used for upgrades, and Level 1 Hardwood in Great Room and Main Hall (limited time only).* This location is walking distance to parks, trails, schools Burlington Mall & lots more! Just a few minutes highways, downtown and the lake. DiCarlo Homes has built homes for 35 years and standing behind the workmanship along with TARION New Home Warranty program. (id:47351)
9 - 600 Maplehill Drive
Burlington, Ontario
Welcome to the Gala Community with a French Country feel, rustic warmth & modest farmhouse design. Soon to be built 2-storey townhouse by DiCarlo Homes located in South Burlington on a quiet and child friendly private enclave. The Spartan model offers 1537 sq ft, 3 bedrooms, 2+1 bathrooms, high level of craftsmanship including exterior brick, stone, stucco & professionally landscaped with great curb appeal. Main floor features 9 ft high California ceilings, 4-1/8 base boards throughout, Oak handrails/spindles & Satin Nickel door hardware. Open concept kitchen, family room & breakfast area is excellent for entertaining. Choose your custom quality kitchen cabinetry from a variety of options! Kitchen includes premium ceramic tile, double sink with pull out faucet & option to upgrade to pantry & breakfast bar. 2nd floor offers convenient & spacious laundry room. Large primary bedroom has private ensuite with glass shower door, stand alone tub, option to upgrade to double sinks & massive walk-in closet. Additional bedrooms offer fair size layouts and large windows for natural sunlight. All bedrooms include Berber carpet. *Bonus $25,000 in Dcor Dollars to be used for upgrades, and Level 1 Hardwood in Great Room and Main Hall (limited time only).* This location is walking distance to parks, trails, schools Burlington Mall & lots more! Just a few minutes highways, downtown and the lake. DiCarlo Homes has built homes for 35 years and standing behind the workmanship along with TARION New Home Warranty program. (id:47351)
1126 Lakeshore Road
Clear Creek, Ontario
Super Rare Opportunity! Stunning 50.5-acre farm property overlooking Lake Erie with 1,100’ of lake frontage. There are approx. 37 workable sandy-loam acres, currently in a cash crop rotation by the owner and never grown ginseng. There is a wind turbine on the property which netted $8,662.60 in total for 2023 in rental income & profit sharing. Build your dream home here with the A-HL zoning. Imagine the possibilities this wonderful property presents. Do not delay, book your private viewing today before this once-in-a-lifetime opportunity passes you by! (id:47351)
1126 Lakeshore Road
Norfolk, Ontario
Super Rare Opportunity! Stunning 50.5-acre farm property overlooking Lake Erie with 1,100 of lake frontage. There are approx. 37 workable sandy-loam acres, currently in a cash crop rotation by the owner and never grown ginseng. There is a wind turbine on the property which netted $8,662.60 in total for 2023 in rental income & profit sharing. Build your dream home here with the A-HL zoning. Imagine the possibilities this wonderful property presents. Do not delay, book your private viewing today before this once-in-a-lifetime opportunity passes you by! (id:47351)
1126 Lakeshore Road
Clear Creek, Ontario
Super Rare Opportunity! Stunning 50.5-acre farm property overlooking Lake Erie with 1,100’ of lake frontage. There are approx. 37 workable sandy-loam acres, currently in a cash crop rotation by the owner and never grown ginseng. There is a wind turbine on the property which netted $8,662.60 in total for 2023 in rental income & profit sharing. Build your dream home here with the A-HL zoning. Imagine the possibilities this wonderful property presents. Do not delay, book your private viewing today before this once-in-a-lifetime opportunity passes you by! (id:47351)
Lot 53 Pugh Street
Milverton, Ontario
LETS BUILD YOUR DREAM HOME!!! With three decades of home-building expertise, Cedar Rose Homes is renowned for its commitment to quality, attention to detail, and customer satisfaction. Each custom home is meticulously crafted to meet your highest standards ensuring a living space that is both beautiful and enduring. Our experienced Realtor and the Accredited Builder walk you thru the step by step process of building your dream home! No surprises here!....Just guidance to make your build an enjoyable experience! Currently building in the picturesque town of Milverton your building lot with custom home is nestled just a 30-minute, traffic-free drive from Kitchener-Waterloo, Guelph, Listowel, and Stratford. Lot 53 Pugh St. offers an open concept plan for a 4 Bedroom, 3 Bath, 2 storey stunning home with a spacious backyard and has many standard features not offered elsewhere! Thoughtfully Designed Floor Plans with High-Quality Materials and Finishes ready for your customization in every home! Gourmet Kitchen with granite countertops and 4 Kitchen appliances! Energy-Efficient home with High-Efficiency Heating/Cooling Systems and upgraded insulation throughout the home. Premium Flooring and pick your own Fixtures! Full Basement with Potential for Additional Living Space. Want to make some changes? No problem.... meet with the Builder to thoughtfully work on your design and customize your home! This serene up & coming location offers the perfect blend of small-town charm and convenient access to urban centers. Building a new home is one of the fastest ways to develop equity immediately in one of the biggest investments of your life! All ready in approx. 120 days! Lets get started! Experience the perfect blend of rural serenity and urban convenience in your new Cedar Rose Home in Milverton. Your dream home awaits! Reach out for more information or to tour our model home located at 121 Pugh St Milverton! Pics are for Illustration purposes only to show level of build. (id:47351)
5 - 15 Durham Street
Madoc, Ontario
Build to suit lease in downtown Madoc. Historic building with lots of history and formerly home to Madoc Bowling Alley. 1000 sq ft and Landlord will renovate to suit your needs and additional space available if needed. 2nd level overlooking 4 corners with high exposure. Tenant pays utilities. Would make for great office space and features lots of natural light. (id:47351)
122 - 920 Commissioners Road
London, Ontario
Rent: $16.00/sq.ft. + additional rent $8.25/sq.ft.) **** Prime location**** Well-established high-end Gourmet Bakery Shop - Cup A Cake - in Prime Plaza with Great Exposure in One of the Most Active Areas of the City. Lots of new upgrades and renos done to this unit to create a high-end gourmet Experience. New Ceiling, NEW LED Lights, Epoxy Floors. The Plaza hosts Service Ontario, Jimbo's, and many offices, along with ample parking space and high traffic area. It has excellent authentic Google reviews and a loyal customer base. You can either keep the current concept or rebrand. This is an ideal location for a restaurant or retail business, close to Victoria Hospital, Tim Hortons, 7/11 Metro and a variety of retail, commercial, and residential neighborhoods. ******Dont miss this excellent opportunity****** (id:47351)
113 George Mcrae Road
Blue Mountains, Ontario
Nestled in the heart of a picturesque four-season town renowned for its natural beauty and outdoor recreation, this exquisite 4-bedroom, 6-bathroom custom home embodies luxury and tranquility. Situated just steps away from The Georgian Bay\r\nClub. Step inside to discover a meticulously designed interior boasting engineered hardwood floors, 20' high ceilings, and fully loaded appliances that cater to modern comforts. The spacious living areas are bathed in natural light, creating a warm and inviting atmosphere throughout. The living area boasts a floor-to-ceiling gas fireplace that provides ample warmth. The main floor features the primary bedroom, which includes a custom walk-in closet and a breathtaking five-piece\r\nensuite. Entertain guests on the expansive covered deck, where breathtaking scenic views of the surrounding nature and the peaceful privacy afforded by a ravine on the side of the house provide a serene backdrop for relaxation.\r\nThe upper level features 3 additional bedrooms, equipped with walk in closets, and ensuites, and an inviting rec room with panoramic views of the mountains, offering a cozy retreat for enjoying the changing seasons and vibrant sunsets.\r\nWith an unfinished basement awaiting customization, this home presents a unique opportunity for personalization and expansion to suit individual preferences and needs. (id:47351)
53 William Street
Kawartha Lakes, Ontario
Welcoming on William...Rich in history and charm, this centrally located four-bedroom Village family home has endless possibilities. The C1 zoning allows you to dream about work, live and play. Walk to all the amenities Bobcaygeon has to offer: schools, shopping, bakery, beer store, post office, beach, cafes and easy access to the local brewery/pub. Recently lovingly restored and renovated for the modern-day owner. Spacious eat-in kitchen with a massive island, plenty of counters and light. Back sunroom looking onto the garden with barbecue patio and play area. Second floor laundry, centre hall plan, with sitting area just before the exit to the upper deck. Magazine-worthy main bathroom with two-person shower, large primary bedroom, good old-fashioned hardwood floor and the best part, the secret back staircase. Two front rooms with loads of windows, currently being used as a family room/office and formal living room. Once upon a time this home was also the gallery of a well-known local artist. Own part of the towns history and make it your own. Just under two hours from the GTA with Lindsay and Peterborough within 40 minutes. Come take a look and be charmed by 53 William. (id:47351)
9 Sunrise Lane
Lambton Shores, Ontario
Welcome to an ideal property for those seeking a quality neighbourhood with a "gated community feel". Feel proud on your evening stroll as you admire beautiful neighbouring homes where pride of ownership is evident at every turn. Enjoy being in a location where you're just a few minutes to amenities, attractions and Grand Bend's beautiful beach and sunset. This 4 bed, 3 bath homes is full of luxury upgrades. A partially covered private deck with a pergola and privacy screen is the perfect place to dine and relax on warm summer evenings. The floor plan and modern coastal aesthetic are impressive, creating an open, airy, tranquil feel. Enjoy engineered hardwood floors, custom millwork, and beautiful lighting choices. Entertain in the chef's kitchen with top-tier Bosch and Electrolux appliances, and Quartz counters. This is a quality neighbourhood and located in an fantastic location close to the Ausable Channel, the beach and on the edge of town for ultimate serenity, peace and quiet. Minimal $228 monthly fee covers landscaping, lawn care, and snow removal. 55 minutes to London International Airport. 24 min to South Huron Hospital. 45 min to London. (id:47351)
36 Holland Avenue
Aylmer, Ontario
If you are searching for a home that is equally aesthetically pleasing as it is functional, you have found it here! A true stand out in the neighbourhood! From the curb you will love the brick work facade, charming landscaping and impressive double, fibreglass front entry door, which is triple bolt for added security. Enter to an open foyer offering views of the sitting area (with custom built in cabinetry), beautiful stairway to the second level and the combined kitchen and dining area. The main floor is ideally set up for entertaining and you can follow it right out to the multi level deck and Gazebo for those summer BBQs. A main level powder room means guests will never need to access your personal spaces. Follow the stairs up to the second level family retreat, here you will find three bedrooms, a full bath and an ensuite off of the primary bedroom which also features a walk in closet. You will love the second level family room above the garage, it would also make a fantastic work from home space or use your imagination there is plenty of opportunity here. This is an ideal family home with room for work, play and entertaining. The yard is fully fenced for safety of children and furbabies. Located within easy walking distance of the Community Centre and a short walk to middle and highschools. Aylmer is just 15 minutes to St. Thomas and the 401, 25 minutes to the south end of London and a short pleasant drive to several of Lake Erie's amazing beach towns. We are surrounded by a bounty of markets, Amish produce stands and Clovermead Adventure Farm is within minutes. There is no shortage of opportunity for fun here! (id:47351)
273 Dufferin Street
Fort Erie, Ontario
Great family home close to downtown amenities. Home has been freshly upgraded with new flooring, fresh paint, refinished kitchen cupboards with new hardware, recoated asphalt driveway, updated bathroom. Stair lift and senior access included for easy access to the upstairs. Spacious living room and large dining room. Main floor family room. 3 generous character bedrooms upstairs. Move right in. Serene double fenced backyard and great neighbours. Walk to riverfront, library, schools, park and churches. This is a great family home at an affordable price. (id:47351)
549 Queen Street N
Arran-Elderslie, Ontario
WOW!! VERY IMPRESSIVE BRAND NEW HOME PRICED AT $549,900!! See this 2 story, luxurious semi detached home built by an excellent local builder, Candue Homes, in the vibrant village of Paisley. Easy and economical living with open concept on the main level featuring kitchen with quartz countertops, breakfast bar and appliances included, dining room with doors to a private deck, comfortable living room with electric fireplace and convenient powder room. Second level with spacious primary bedroom with luxurious ensuite and walk in closet, 2 additional bedrooms, main 4 pc. bath and laundry nook. Basement with a spacious finished family room, storage room and utility room. Enjoy a 10 x 12 deck, fenced backyard, attached garage, sodded lawn and concrete driveway. Impressive quality workmanship and finishes. This home ticks all the boxes!! 20 minute drive to Bruce Power and the beautiful shores of Lake Huron. Call for details! (id:47351)
358 Rosner Drive
Saugeen Shores, Ontario
Welcome to your dream home! This one of a kind 2-storey 1836 sqft freehold townhome at 358 Rosner Drive in Port Elgin offers a perfect combination of modern elegance and functional design. With 4 bright and spacious bedrooms providing ample room for rest & relaxation, 2.5 baths provide comfort & privacy for the entire family, main floor laundry for added convenience and the full unfinished basement is a blank canvas to customize additional living space that is tailored to your needs. Standard features include Quartz in the kitchen, hardwood and ceramic throughout the main floor, sodded yard, covered back deck, 9ft ceiling on the main floor and the ability to hand select the interior finishes. HST is included in the list price provided the Buyer qualifies for the rebate and assigns it to the Seller on closing. Prices subject to change without notice (id:47351)
360 Rosner Drive
Saugeen Shores, Ontario
The exterior is complete for this brand new 2 storey freehold townhome at 360 Rosner Drive in Port Elgin. This model is 1703 sqft with a full unfinished basement that can be finished for an additional $30,000 including HST. The basement would include a family room with gas fireplace, full bath, den and 4th bedroom. The main floor will feature 9ft ceilings, Quartz counters in the kitchen, hardwood and ceramic flooring, 9ft patio doors to a covered back deck measuring 10 x 12'6, primary bedroom with ensuite and laundry. Upstairs there are 2 bedrooms and a 4pc bath. The yard will be entirely sodded and the driveway is concrete. HST is included in the asking price provided the Buyer qualifies for the rebate and assigns it to the Seller on closing. Interior colour selections maybe available for those that act early. Prices subject to change without notice (id:47351)
Hwy 542 - 5919 King Street
Central Manitoulin, Ontario
Discover a remarkable opportunity in the heart of Manitoulin Island town with this property boasting two thriving businesses-one in farm supply and the other in portable toilet rental-each with over 30 years of proven profitability. Acquiring these established enterprises means securing a stable and consistent income stream meticulously crafted by the owners over three decades. With a loyal customer base and operational systems in place, you can step into a turnkey operation ready for immediate success. Beyond financial security, you inherit a respected local presence and opportunities for further growth in these specialized markets. Embrace this chance to invest in a prosperous future and the unique lifestyle of Manitoulin Island. **EXTRAS** Property presents an exceptional business opportunity with its commercial zoning, ~4000 Sqft of covered pace. With Retail area, 2 offices and well-equipped back work area with operational tools and machines. (id:47351)
44 - 490 Chrysler Drive
Brampton, Ontario
Mollys Roti place is up for sale: upgraded kitchen with a take out and dine in restaurant next to the Chrysler plant: possibility to be converted in to an Indian restaurant or Hakka Chinese restaurant. Flexible lease options. List of equipment and chattels to be provided by owner: This is an asset sale of Molly's Roti Place. **EXTRAS** List of Chattels is to be provided. (id:47351)
8182 Hornby Road
Halton Hills, Ontario
*INVESTMENT OPPURTUNITY OF LIFETIME* *BUY AS RESIDENTIAL & DEVELOP AS INDUSTRIAL* *PRESTIGE INDUSTRIAL* Comes In the Phase 1B Employment Area Secondary Plan, Adjacent Properties Already In Industrial Development Stage With The City In FRONT, BACK AND SOUTH Side Of The Property. Beautiful 5 Bedroom, Well Maintained House In Approx. 1 Acre In Halton Hills. A lot of space for parking. Close To Toronto Premium Outlet Mall, Schools, Parks And Transit. **EXTRAS** All Elf's, All Window Coverings, Fridge/Stove, Washer, Dryer, Main Floor Kitchen Access To The Deck. (id:47351)
2203 - 5793 Yonge Street
Toronto, Ontario
Luxury condo in perfect location. Heart of North York. Walking distance to Finch subway station. Unobstructed east view on 22nd floor. 2 lockers. Upgraded appliances. Fridge(2023). Balcony synthetic tile floor(2023). Engineering hardwood floor throughout. Extended quartz counter & waterfall shower panel. Custom closet organizer. Enjoying all amenities. **EXTRAS** Fridge. Stove. Washer. Dryer. Dishwasher. Microwave. 1 parking. 2 lockers. Glass cabinets in the 2nd bedroom will be removed by the seller. (id:47351)
2048 Albert Street S
Gorrie, Ontario
Calling all creative types! This is an amazing opportunity to bring your vision to life with this 5,950 sqft brick church in the quiet town of Gorrie. 20 minutes to Listowel and 1 hour from Waterloo or Bruce Power. The painful work is done and its time for you to start dreaming about the finishing touches. The sunken main level could offer 3 large bedrooms, a large spa-like bathroom roughed in with sauna area, a Rec-room, and a bar area. There is also room to create a single car attached garage with entry into the mudroom / foyer. Upstairs the raised kitchen will be the feature of your home. The huge open space offers a blank canvas with beautiful lofts and different living spaces. The second floor is also centred around a unique sunken living room. The third level would be best suited as a large and private primary bedroom with ensuite. This MUST be viewed to truly appreciate the beauty and potential it holds. The property has been re-zoned to village residential. Long list of inclusions of building supplies and materials included in the sale – ask agent for full information on inclusions (id:47351)
5919 King Street Unit# Hwy 542
Manitoulin, Ontario
Discover a remarkable opportunity in the heart of Manitoulin Island town with this property boasting two thriving businesses-one in farm supply and the other in portable toilet rental-each with over 30 years of proven profitability. Acquiring these established enterprises means securing a stable and consistent income stream meticulously crafted by the owners over three decades. With a loyal customer base and operational systems in place, you can step into a turnkey operation ready for immediate success. Beyond financial security, you inherit a respected local presence and opportunities for further growth in these specialized markets. Embrace this chance to invest in a prosperous future and the unique lifestyle of Manitoulin Island. Property presents an exceptional business opportunity with its commercial zoning, ~4000 Sqft of covered pace. With Retail area, 2 offices and well-equipped back work area with operational tools and machines. (id:47351)
L24c8 Gibeault Road
North Dundas, Ontario
96 Acres in total, 57 ACRES OF TILLABLE GROUND, OF WHICH 35 IS TILED AT 40 FEET THE OTHER 22 DOES NOT NEED TILING, 19 ACRES OF PASTURE WITH VERY FEW TREES, AND 20 ACRES OF CEDAR BUSH. PLANTED WITH CORN FOR THIS SEASON. (id:47351)
54 Foster Street
Perth, Ontario
Welcome to Bistro 54, Perth, Ontario's first & only Italian Restaurant since 2005. Located in one of Canada's oldest & prettiest towns sits this beautiful 3 story stone building, built in 1858 by European masons. What you have with this incredible business & property is a turnkey, well maintained, upgraded, solid & well established business with over 8000 seated guests per year & a proven profitability formula. Three floors of renovated space totaling 2788 sq. ft., semi-finished basement 1050 sq. ft., containing HVAC, fresh pasta production, dry storage & walk in cooler. The main floor boasts old world charm through out the 32 seat dining room, service bar, open kitchen & unisex washroom. The second floor also has a 32 seat dining room, 2 washrooms, bar & rustic exposed rough hewn joists & rafters. The third floor is the onsite 1 bedroom residence. This is your opportunity to take over the reins, showcase your culinary talents to become the next generation. Possible VTB (id:47351)
390 Second Avenue W Unit# Main A
Simcoe, Ontario
25,000 SF of cost effective industrial/warehousing space available. Option to expand space into larger units up to 55,000 SF, and flexible terms available. 25'-50' clear height, with both truck level and drive-in shipping doors. Additional lands available outdoor storage/trailer parking. Parking for 100+ vehicles. Located approximately 20 mins from Highway 403. (id:47351)
390 Second Avenue W Unit# Main B
Simcoe, Ontario
10,000 SF of cost effective industrial/ warehousing space available. Option to expand space into larger units up to 55,000 SF, and flexible terms available. 25'-50' clear height, with both truck level and drive-in shipping doors. Additional lands available for outdoor storage/ trailer parking. Parking for 100+ vehicles. Located approximately 20 mins from Highway 403. (id:47351)
680 Hwy 11/17
Dorion, Ontario
DORION! 18 Acres of vacant land with cleared area on hwy 11/17 just east of Bible Camp road. great little place to escape too! Call today (id:47351)
773367 Hwy 10
Proton Station, Ontario
For more info on this property, please click the Brochure button below. Equestrian Facility on 73ac of varied land use. Horse pastures, horse riding trails, ATV trails, hunting, bush, and a river. Unique 2400sf 3 bed, 3 bath, 2 storey home with master suite on main floor. 70 x 130 indoor riding arena, 10 stall barn, hay storage area, 70 x 130 outdoor sand ring, workshop with 2 quarantine stalls, cabin in the woods. Central metering with 200Amp feeds to the 3 main buildings. Microfit Solar on house roof with transferable contract. Beautiful sunset views and a peaceful spot to relax. 45 mins to Orangeville, Hanover, Collingwood and Owen Sound with many smaller centres close by for shopping, sports, and entertainment needs. Toronto Airport is 1-1/2 hours away. Excellent internet access. (id:47351)

