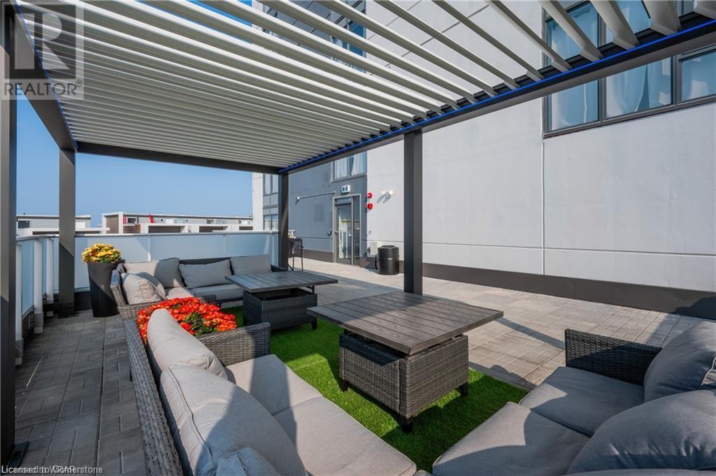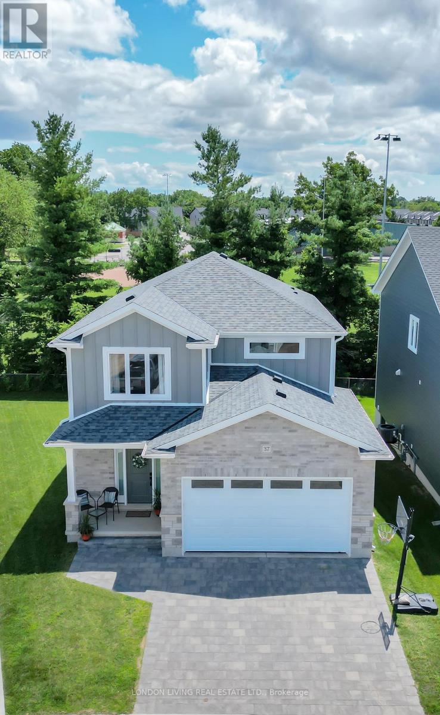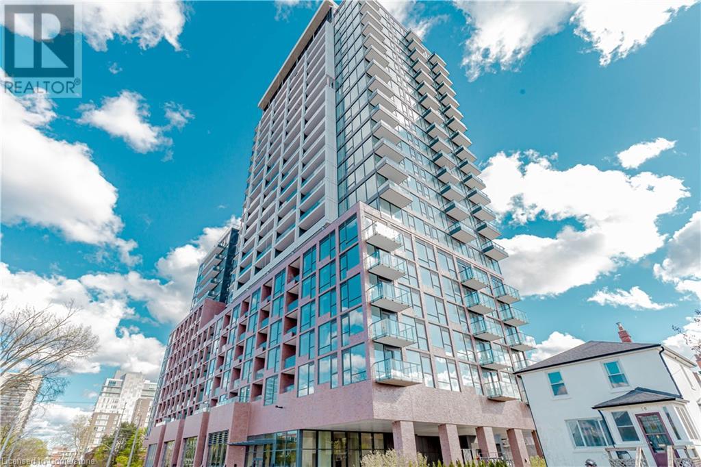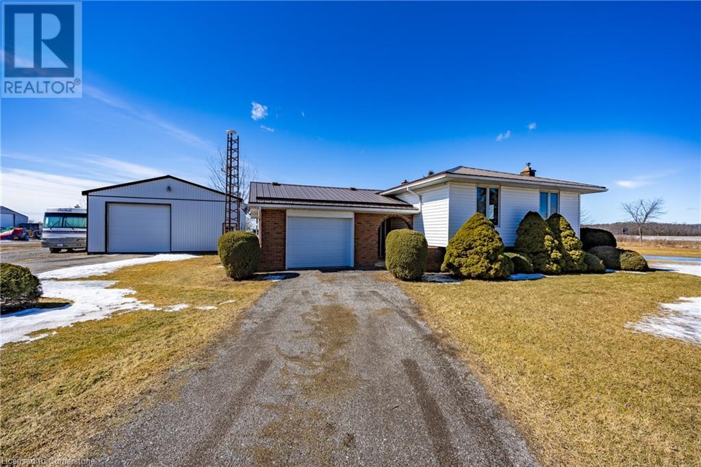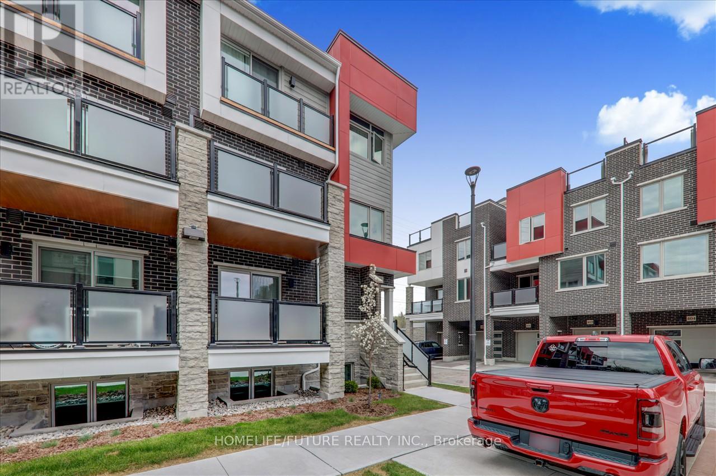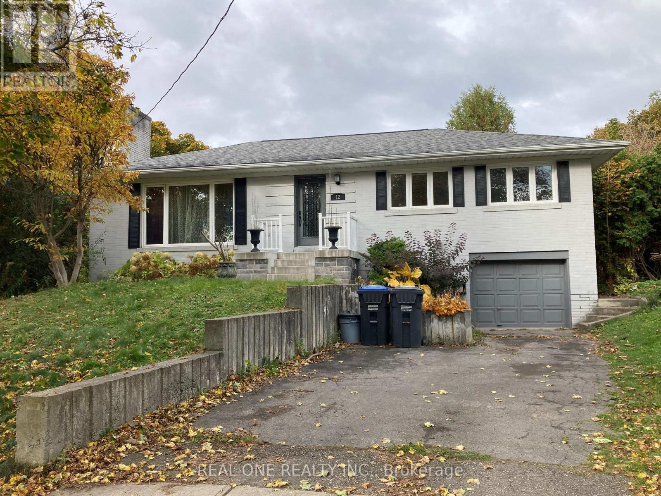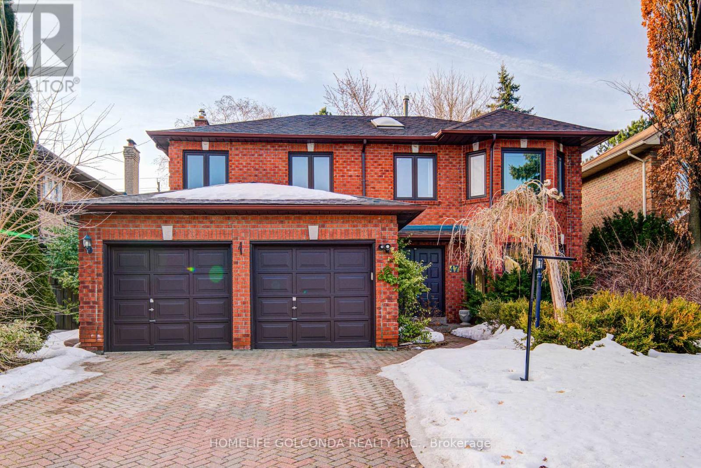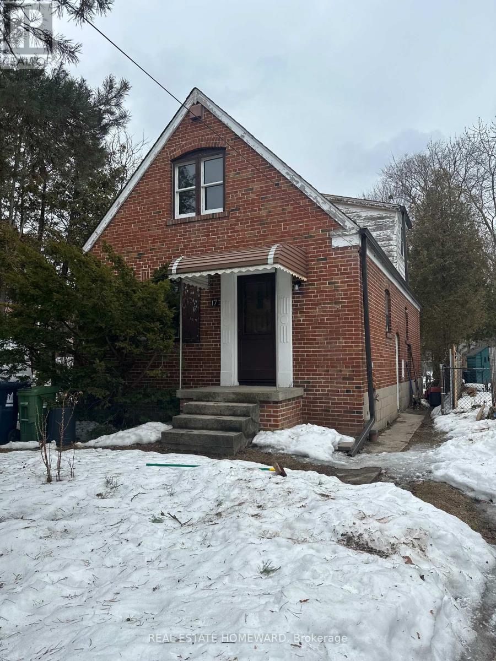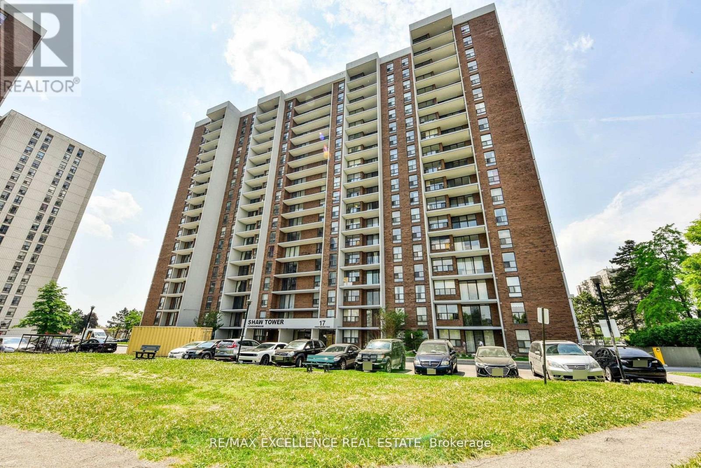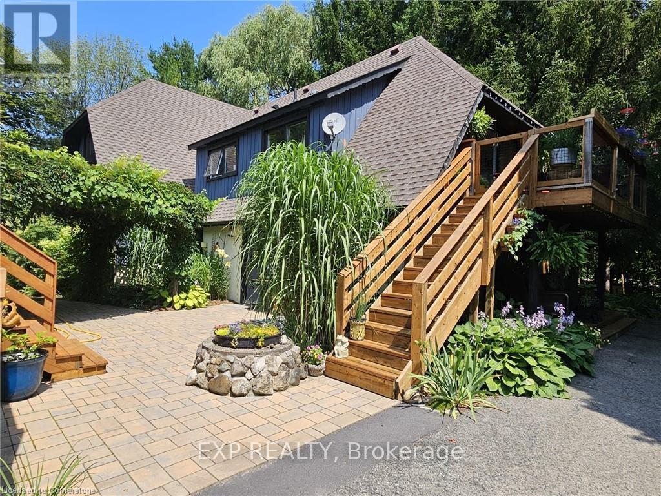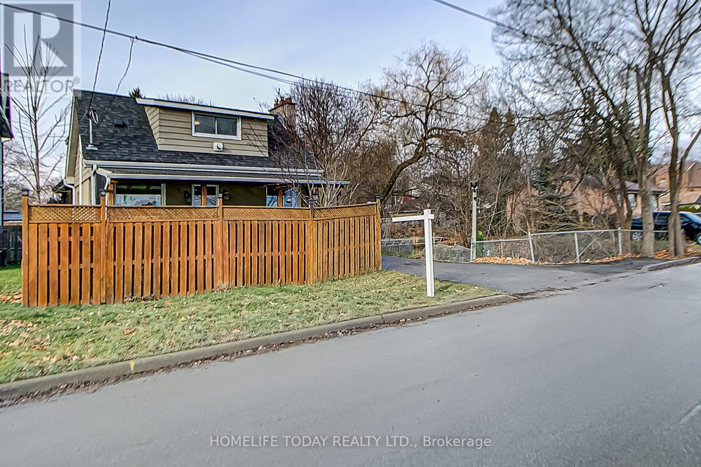1434 Highland Road W Unit# 504
Kitchener, Ontario
SPECIAL PROMOTION ONE MONTH RENT FREE. AVAILABLE IMMEDIEATELY! This Beautiful large one bedroom plus den Model Is waiting for you to call it home. Your small pet and your whole family are welcome to enjoy this luxurious condo living. From the European inspired sleek kitchen with steel appliances, the lustrous quartz countertops to thoughtful layout, this condo effortlessly maximizes space, providing you with a generously sized bedrooms. TENANT PAYS; HYDRO AND INTERNET. PARKING and LOCKER IS NOT INCLUDED IN THE PRICE OF THE UNITS. (Optional - locker $60-parking -$125; AMENETIES; Outdoor terrace with cabanas and bar• Smart building Valet system app for digital access to intercom • Plate-recognition parking garage door• Car wash station• Dog wash station• Fitness studio• Meeting room• Secure indoor bike racks• Electric vehicle charging station The upscale features, and strategic location, offers you the opportunity to experience the best of the modern urban living style. Hurry up. First come first serve.• Four-seasons rooftop heated pool• Rooftop terrace and lounge• Food Hall• Arcade• Theatre room• Children’s playroom • Smart building system equipped with 1Valetresident app for digital access to intercom and amenity booking Number of Units: 215 Size: From 366 - 1453 sq. ft. Suites: Studio, 1 bed, 2 bed, 3 bed Address: 1442 Highland Rd W, Kitchener (id:47351)
37 - 22701 Adelaide Road
Strathroy-Caradoc, Ontario
Wow! Exceptionally cared for home in pleasant Mount Brydges, Garden Grove subdivision welcomes you home. Situated on a premium lot, convenient double-car garage with indoor access to organized mudroom and main floor laundry with closet. The spacious foyer provides additional ample storage for family and guests. Open concept main floor layout, hardwood floors through- out, 9-foot ceilings, walk-in pantry, gorgeous quartz counter tops, an entertainers dream centre island and not to be missed oversized sun inviting windows next to the eat-in dining area. Enjoy summer to fall entertaining on the charming, covered back deck. Quiet mornings or relaxing evenings outdoors experiencing peaceful views of the mature trees rain or shine.Three spacious bedrooms, primary with generous walk-in closet and beautiful ensuite. Lower- level bathroom already roughed in and an ideal additional living space with endless opportunities. Only a short 15 minute drive to London or 10 minutes to Strathroy. Great schools and many amenities such as pharmacies, medical/dental offices, restaurants, and shopping, just minutes away. This home and location will not disappoint! Don't miss the Virtual Tour Link (id:47351)
28 Ann Street Unit# 310
Mississauga, Ontario
Embrace comfort and style in this brand-new 1bedroom suite in Port Credit. This suite boasts keyless entry, laminate flooring , Floor-to-ceiling windows, and a huge balcony. A chef-inspired kitchen awaits, complete with stone countertops, generous cabinetry, and integrated premium appliances. Large Bedroom complete with a spacious walk-in closet. Top of the line bathroom with extra storage, medicine cabinet, and a luxurious rainfall shower with head. Experience elevated living in a community designed by a leading Port Credit developer, featuring a grand lobby, ample elevators, state of the art gym. This is the absolute best location in Mississauga. Steps to the Port Credit Go Station and Steps to the new Hurontario LRT. (id:47351)
15 Elizabeth Street
Halton Hills, Ontario
Main floor bungalow on quiet street for rent! Main floor features laminate floor throughout. Modern kitchen has stainless steel appliances, eat in area and pot lights. Living Room has a large window and pot lights allowing in natural light. Bedrooms have large windows and closets. Backyard is shared with tenant in basement. Perfect for a small family. Close to schools, shopping and more! Utilities are extra. (id:47351)
1805 County Line 74
Waterford, Ontario
Move in ready raised bungalow with a Great 1350 square foot workshop already onsite. House is actually five bedrooms but one of the main floor three bedrooms accommodates the laundry room. Laundry could easily be changed back to the lower utility room. Large kitchen with decent sized eating area attached. Plus sized living room and dining area. Downstairs is a huge carpeted family room with a gas fireplace. Two more bedrooms also on lower level and the utility room which houses the nearly new gas furnace and owned gas hot water heater. There is a 20ft by 14ft attached garage complete with auto door opener. The 45 ft by 30 ft workshop has a gas furnace, fully insulated with a 12ft by 12ft roll up door. Great opportunity to get your country fix. Come and have a look!! (id:47351)
601 - 1034 Reflection Place
Pickering, Ontario
Brand New Never Lived In 2-Storey Corner/End Unit Stacked Townhouse At 'Bloom In Seaton' Built By Mattamy Homes. The Dahlia End Is A 2-Bedroom, 2.5-Bathroom Townhome With A Clever Open-Concept Layout. Walk Up The Steps To The Front Porch And You Will Enter The Foyer, With Access To Both The Main And Lower Levels Of The Home. To Your Left You Will Find A Mirrored Front Closet, And An Entryway Into The Open Concept Living/Dining Area To Entertain Guests. A Private Balcony Gives You Natural Light And Outdoor Space To Relax. Find A Powder Room Adjacent To The Stylish Kitchen, Featuring A Pantry And An Optional Island With A Flush Breakfast Bar. Great Location Schools, Shopping, Parks, Highway & So Much More! Don't Miss Out On This Great Opportunity!! Seller Invested Additional Money To Enhance The Home's Features and Finishes. (id:47351)
78 Regatta Avenue
Richmond Hill, Ontario
Welcome to this stunning two-story Family Home in Oak Ridges community of Richmond Hill! Offering approximately 3000 sq. ft. above the ground, this home is thoughtfully designed for both comfort and functionality. Step inside to 9-ft ceilings on the main floor and an open-concept layout featuring a separate living room, dining room, and family room, all elegantly finished with engineered hardwood flooring. The home boasts direct access to the garage and a backyard facing a beautiful park, providing privacy with no rear neighbors. The gourmet kitchen is a chefs dream, featuring high-end built-in appliances by VIKING & BOSCH, a spacious fridge & freezer. The breakfast area offers a scenic view of the park, allowing you to enjoy your mornings surrounded by lush greenery and natural beauty. The primary suite is a retreat of its own, complete with a spacious walk-in closet and a spa-like 5-piece ensuite. The second and third bedrooms share a convenient Jack-and-Jill bathroom, while the fourth bedroom has its own shared hallway bathroom. The finished basement (1,300 sq. ft.) boasts high ceilings and large windows, filling the space with abundant natural light. This versatile area offers endless possibilities, it can be used as a home office, gym, or additional living space. With a separate entrance potential, a dedicated laundry area, and space for a kitchen and bathroom, it can also serve as an extra income opportunity for a family or be used for multi-generational living. Located in a prime neighborhood, this home is just minutes from top-rated schools major shopping centers including Food Basics, No Frills, Shoppers Drug Mart, Starbucks. It offers quick access to Yonge Street, the newly built Richmond Hill Public Library, and major highways, ensuring seamless connectivity. Don't miss this rare opportunity to own a family home in an upscale community. Check out the virtual tour, photos, and floor plans to see everything this exceptional property has to offer. (id:47351)
12 Lyndfield Crescent
Brampton, Ontario
Great Location - Quiet Cul De Sac In Peel Village North! Beautifully Updated 3 Bdrms Rise Bungalow Tasteful Finishes & Decor Include WroughtIron & Glass Front Door. Distressed Plank Hardwood Flrs - Hall, Lr & Dr, Custom Kitchen W/Quartz Counters & Glass Backsplash. Walk To MainSt.- Shops & Restaurants, Premium Schools, Parks, Minutes To Major Hwys, Tenant pay all utilities. Lease for upper level only, landlord usebasement for storage. 2 Parking spaces on drive way. Don't Miss This Lovely Home!Extras:Fridge, Stove, B/I Dishwasher, Washer & Dryer, Nest Thermostate & Smoke Detectors, Light Fixtures, Window Coverings. Mature PrivateGarden, Sizable Deck & Interlock Patio. (id:47351)
47 Somerset Crescent
Richmond Hill, Ontario
Bright nature sun-filled home in Observatory community surrounded by multi-million dollar homes in the center of Richmond Hill. Premium 50*122 lot. Spacious and functional layout approx over 4000 sqft finished living space. Soaring ceiling in the hallway with skylight and extra windows make for more natural lights. Brand new counter top and backsplash, Stain Steels appliances in the kitchen: Brand new Range Hood. Freshly painted wall on both main and second floors and brand new carpet on 2nd floor. Prime bedroom with double walk-in closets for her and him. Backyard facing to south. Lots of pot light. Interlock driveway. Roof 2018.Furnace 2017. Steps to public transit bus. Bayview Secondary School zone. Observatory park. few minutes to 404 / 407 and shopping mall. (id:47351)
21 Drury Lane
Toronto, Ontario
Recently done, bright, and spacious basement apartment with full sized appliances and ensuite laundry in quiet neighbourhood. On-site parking spot. Near parks, beautiful ravines, transit and shopping.Bright & Spacious 2 bedroom apartment on the lower level of a beautiful home on a quiet road in sought after areas of Etobicoke. (id:47351)
308 - 30 Roehampton Avenue
Toronto, Ontario
Welcome to highly sought after Minto 30 Roe; LEED green building adjacent to NTCI field; 2 bed, 2 bath plus den (den is set up as dining area); one parking, one locker on same floor; 920 SF plus 483 SF terrace (total 1,403); largest 2 bed unit plus den; corner unit with wrap around terrace area facing garden/lounge area; NW view; green building makes for low utility bill of approx. $100 (hydro and water); freshly painted; building is very well managed with exceptional financial standing; literally steps to subway and new LRT, restaurants, groceries, Cineplex VIP, LCBO, etc. (id:47351)
127 Worthington Avenue
Brampton, Ontario
Prime Location & Corner Lot !!! This Home Offers (4Br + 1 Br Legal Basement Apartment/Rented for $1350) w/4 Washrooms and is located in the Most Desired & Developing Neighborhoods!!! 3rd (ADU) unit is approved!!! House has Separate Living, Dining, Kitchen & Family Room!! Hardwood Flooring Through The Main Floor!!! Beautiful Kitchen Combined With The Breakfast Area, Overlooks The Backyard and the Family Room!!! 4 Good Size Bedrooms!! Huge Side and Back Yard!! Within Minutes To Mount Pleasant GO Station, Close To Schools, Many Walkable Amenities Such As Grocery Stores, Banks, Dollar Store, Gas Station & So Much More!! Perfect Budget Corner Detached Home for Growing Family!! (id:47351)
15 Ainslie Street N
Cambridge, Ontario
WOW.. Fully Renovated, Downtown Cambridge Investment Property. Don't miss your chance to own this Well Maintained 2 Storey Commercial + Residential Building in Cambridge City Centre. This Building consists, Two Retail / Office Spaces on the Main Floor and Three (3) Apartments on the Upper Floor. Total Rental Income Upper Level Apt # 1, Apt # 2 and Apt # 3 is $58,500. Office # 1 and Office # 2 Main Floor is $70,800, Total Expenses $37,321.64, Net Annual Income $91,978.36, it has Good Cap Rate of 8.76%. (id:47351)
53 Chorus Crescent
Vaughan, Ontario
This one of a kind residence offers ~3,200 sqft (Above Grade) of meticulously designed living space, where no detail has been overlooked. Over $300,000 in premium upgrades elevate every inch of this home, beginning with the grand entrance oversized reinforced door, custom wall panelling, a statement gold chandelier, and integrated smart home security set the tone for elegance. The heart of the home, a chef-inspired kitchen, boasts an expansive waterfall quartz island with striking black veining, a matching quartz backsplash, a custom dining table, and sleek dark cabinetry with upgraded gold hardware. High-end built-in appliances, a matte black faucet, and an illuminated wine display add both function and flair. The living areas exude sophistication with coffered ceilings, custom built-in shelving, wide-plank hardwood flooring, and concealed in-wall TV wiring for a seamless aesthetic. The primary suite is a spa-like retreat, featuring a deep freestanding soaker tub, quartz countertops, and matte black fixtures. The fully finished basement transforms into an entertainers dream with a marble fireplace feature wall, a fully enclosed commercial-grade glass home gym, and a custom-built bar. Outside, glass-panel balcony railings, ambient exterior lighting, an automated irrigation system, and a built-in backyard fire pit create a stunning outdoor oasis. Ideally situated near top-rated schools, parks, shopping centers, and major highways, this home offers an unparalleled blend of luxury, design, and convenience. Every detail has been thoughtfully curated this is a home that must be seen in person to be truly appreciated. (id:47351)
17 Pell Street
Toronto, Ontario
Huge Lot, Huge Potential! 17 Pell St. Priced to sell!This is a rare opportunity to own a home on one of the largest lots in the area offering incredible space to expand. With a solid structure, a detached two-car garage, and a private driveway with parking for five vehicles, this property is full of potential.Located in a family-friendly neighbourhood, you're just steps from top-rated schools, parks, shopping, and TTC transit, making it a convenient and desirable location. Selling as is where is condition. (id:47351)
15 Ainslie Street N
Waterloo, Ontario
WOW.. Fully Renovated, Downtown Cambridge Investment Property. Don't miss your chance to own this Well Maintained 2 Storey Commercial + Residential Building in Cambridge City Centre. This Building consists, Two Retail / Office Spaces on the Main Floor and Three (3) Apartments on the Upper Floor. Total Rental Income Upper Level Apt # 1, Apt # 2 and Apt # 3 is $58,500. Office # 1 and Office # 2 Main Floor is $70,800, Total Expenses $37,321.64, Net Annual Income $91,978.36, it has Good Cap Rate of 8.76%. (id:47351)
1907 - 17 Knightbridge Road
Brampton, Ontario
Welcome to this stunning, two-bedroom condo, maintenance fees cover all utilities, including heat, water, hydro, central air conditioning , cable TV, Rogers Internet and boasting an incredible view from its spacious balcony. The open-concept L-shaped living/dining room creates a seamless and versatile space for relaxation and entertaining. Bedrooms are generously sized and feature laminate flooring, filling the rooms with natural light and creating a warm and inviting atmosphere. For your storage needs, the condo includes a generous ensuite storage/locker, ensuring everything stays organized and accessible. The condo also includes access to a laundry facility within the building, along with a pool for your enjoyment. A single underground parking spot is included. Conveniently located close to highways, shopping malls, and schools, this condo is perfect for those looking for comfort and convenience in a prime location! (id:47351)
12 Boudreau Road
Head, Ontario
This spectacular custom bungalow with 2 + 2 bedrooms, features custom stone exterior, beautiful sun-filled open concept kitchen/dining/sunken living room area with cathedral ceilings. Kitchen offers built-in appliances & large walk-in pantry. 3 baths. Primary bedroom includes a large walk-in closet & 4 pc. ensuite bath with jet tub. Additional bedroom with double closet. Main floor laundry. Head down to the fully finished basement with games room and pool table. Just imagine a Rec Room with 20 ft. ceiling, lovely family room, 2 bedrooms, 3 piece bath, huge 27' x 24' storage room, cold storage room. Basement offers in-floor heating, ICF foundation & inside entrance to an awesome 27'6" x 24' heated garage with in-floor heat and porcelain tile flooring. Need more storage for your toys? 32' x 40' storage garage + 24' x 40' storage building with workshop area. This sparkling bungalow is in Move-in condition. Just minutes to the Ottawa River and miles of snowmobile and ATV trails. Call for more details! Minimum 24 hour irrevocable required on all offers. (id:47351)
1407 - 170 Sumach Street
Toronto, Ontario
Brilliantly Bright West Facing Unit With Balcony Overlooking Unobstructed City View (Hello, Amazing Skyline Sunsets!). 2 Bed + 2 Bath Functional Split Room Layout - Both Bedrooms Fit A Queen Bed With Good Sized Closets. Main Space Complete With Modern Kitchen (Eat-In Island!), And A Spacious Living Area. But It's Not Just About What's On The Inside! Enjoy All This Neighbourhood Has To Offer - Steps To Regent Park Aquatic Center (Full 25M Pool) & Athletic Grounds (Basketball Courts, Running Track, Soccer Field, Outdoor Rink). Eat + Drink Your Way Through Leslieville, Distillery, Corktown, Or Cabbagetown. Stroll The St. Lawrence Market On The Weekend. Hop On The Streetcar Or Walk To Work On The Bay St. Corridor, Hospital Row, Or To Class At George Brown/TMU/UofT. Catch A Sunset At Riverdale Park. Excited (Or Exhausted!) Yet? You Can Really Do It All From Here. TTC At Your Doorstep, Highway Access & Don River Trail A Block Away. In Building Amenities: Gym, Basketball + Squash Courts!, Yoga Room, Steam Room, Visitor Parking + More. 1 Parking & 1 Locker. Attractive Opportunity For Investors/Rental. (id:47351)
802 - 3429 Sheppard Avenue E
Toronto, Ontario
Welcome To This Brand New Never Lived In Three Bedrooms & Two Full Baths Condo Located In High Demand Area(Warden & Sheppard). Contains the only wrap-around balcony available in this building. Steps To Ttc, Don Mills Subway Station, Park, Seneca College, Restaurants, Shops, Hwy 404 & Many More! One Parking & One Locker Included! (id:47351)
0 Kennebec Lake Lane
Central Frontenac, Ontario
Discover the ultimate canvas for your dream retreat with this breathtaking vacant waterfront lot on Kennebec Lake in Central Frontenac! This boat access, waterfront property, offers an impressive 18.99 acres across four separately deeded lots! This south-facing paradise boasts over 2,400 feet of pristine waterfront, where you'll be captivated by panoramic views and the stunning Canadian Shield rock landscape that define this unique property.With the perfect blend of nature and serenity you can picture yourself waking to picturesque views over the serene Kennebec Lake, with over 2400 ft of waterfront, you will enjoy the creative opportunity to plan your custom-built cottage and place your decks and docks in that perfect location to capture the sunrise and sunset views!Ideal for cottage enthusiasts and nature lovers alike, this property is a paradise for boaters, swimmers, fishermen, and birders Kennebec Lake, known for its stunning Canadian Shield landscape stretches 18 km long and boasts excellent boating, swimming and is teeming with vibrant wildlife and a variety of fish such as pickerel, pike,and small & large mouth bass - making it a haven for fishing enthusiasts. Located midway down the lake on the west shore, this property offers all day sun and incredible views!! Let your dreams begin!!!Access is currently by water only, with boat rental from Springwood Cottages or using your own boat from the public boat launch at the bridge, both are only 5 minutes to this property.48 (id:47351)
387 Cyrus Street
Cambridge, Ontario
This beautifully freehold semi-detached home in Cambridge has been completely renovated and is move-in ready packed with many modern upgrades! Offering 3+1 bedrooms and 1.5 bathrooms, this home provides a spacious and versatile layout, with a finished basement that adds even more functional space. Recent updates include a new furnace, air conditioner and reverse osmosis system (2022), washer & dryer (2022), shutters (2022), reinforced front porch beams, soffits, and a newly added cement pad in the backyard (2023) ideal for outdoor entertaining or future projects. Outside, you'll love the fully fenced, 152 deep lot, offering plenty of space for kids, pets, and backyard gatherings. The long driveway provides parking for up to 4 vehicles in tandem, perfect for multi-car households. Located in a mature, family-friendly neighbourhood, this home is just minutes from Hwy 401, schools, parks, and amenities, a perfect combination of convenience and comfort! Dont miss your chance to see this home, schedule a private showing today! (id:47351)
5794 10 Line
Erin, Ontario
Discover unparalleled privacy on this remarkable 8-acre estate, where nature and lifestyle blend seamlessly. This property offers an exceptional living experience, surrounded by walking trails perfect for year-round adventures, including snowshoeing in the winter. With no neighbors in sight, you'll enjoy complete tranquility and seclusion. The centerpiece of this estate is the stunning four-bedroom, three-bathroom home (2+1) with a one-of-a-kind design. A striking spiral staircase takes center stage, adding architectural charm. The natural light floods every corner, creating a warm and inviting ambiance. While the top-floor balcony invites you to savor your morning coffee amidst picturesque views. The expansive primary suite offers abundant storage and space with tons of potential and room to add your own spa like ensuite in the future. Entertain effortlessly in the spacious living areas or take the gathering outdoors to the above-ground heated pool. Car enthusiasts and hobbyists will marvel at the shop, which doubles as a two-car garage. This is more than a home its a private sanctuary where you can immerse yourself in nature and create unforgettable memories. Whether you're exploring the trails, hosting friends and family, or simply relaxing in your own oasis, 5794 10 Line is truly unlike any other. (id:47351)
1331 St. James Avenue
Mississauga, Ontario
This listing has it all! Super-charming, fully-detached, 1.5 - story house has 4 bedrooms and 3 washrooms. This perfect family home is centrally located with steps to the waterfront, a seasonal farmer's market, Dixie Mall and the sought-after, coming soon Lakeview Village. Minutes from Long branch GO Station, TTC and Mississauga Transit. Separate entrance to potential in-law suite with a kitchen, jacuzzi and washroom. Central air, tankless hot water heater and central vacuum system. Exterior has stucco with aluminum siding. Exceptionally huge driveway holds 10 cars. Incredibly large 100ft x 149ft lot with 30ft x 24ft 4- car garage which is attached to a 24ft x 24ft 2- car garage. The larger garage is insulated, heated, and has air-conditioning. Garage door is 20ft x 12ft and garage comes with a car hoist, compressor, tire changer, and wheel balancer. Scissor-lift and fork-lift also included. This fantastic property offers 3 separate fireplaces, a 75-gallon fresh-water fish tank, an 85-inch 4K TV, a 55-inch Samsung Plasma TV, and a 24-bottle wine cooler. (id:47351)
