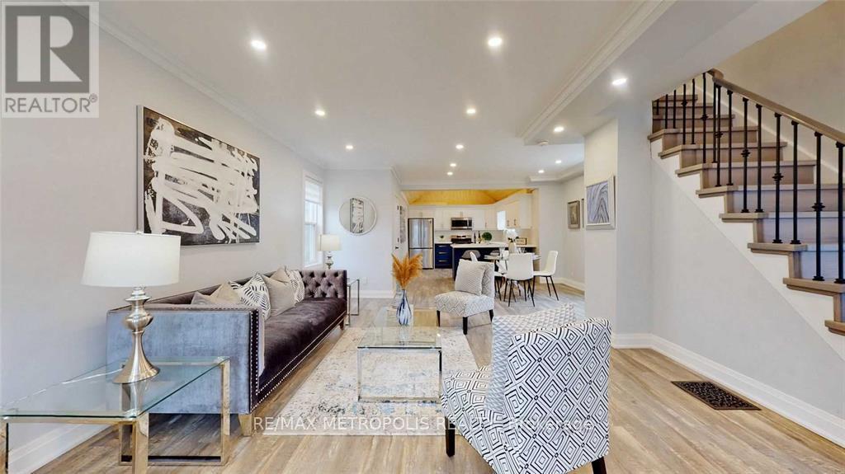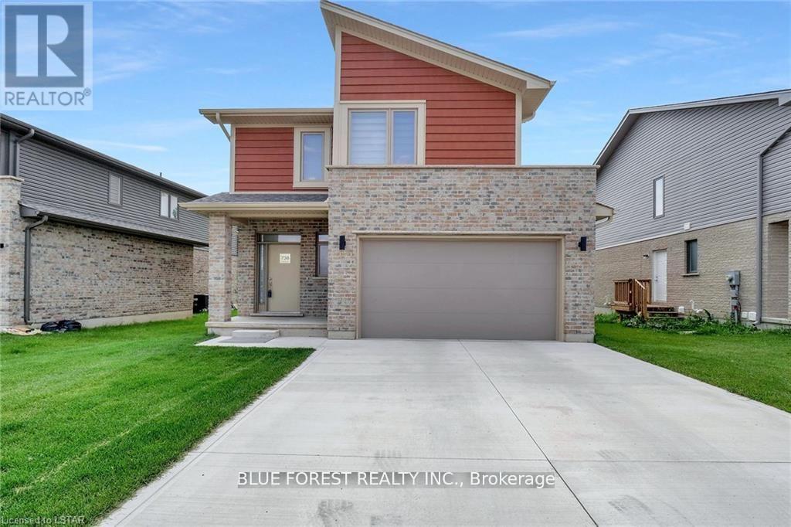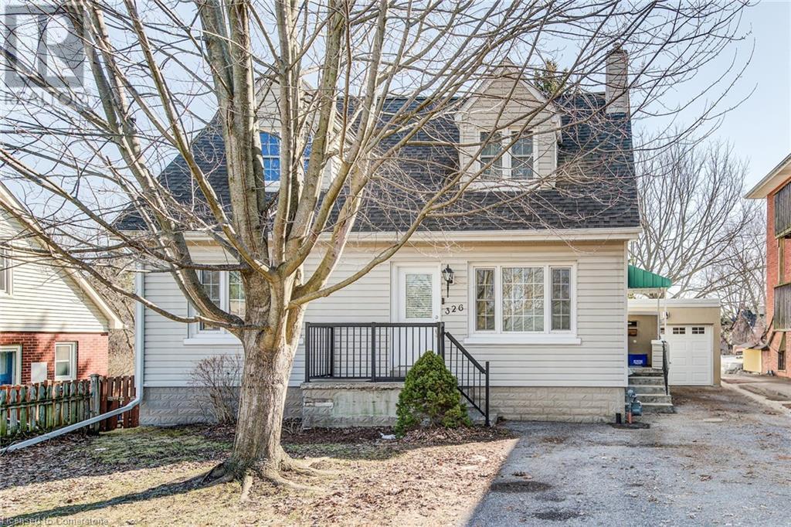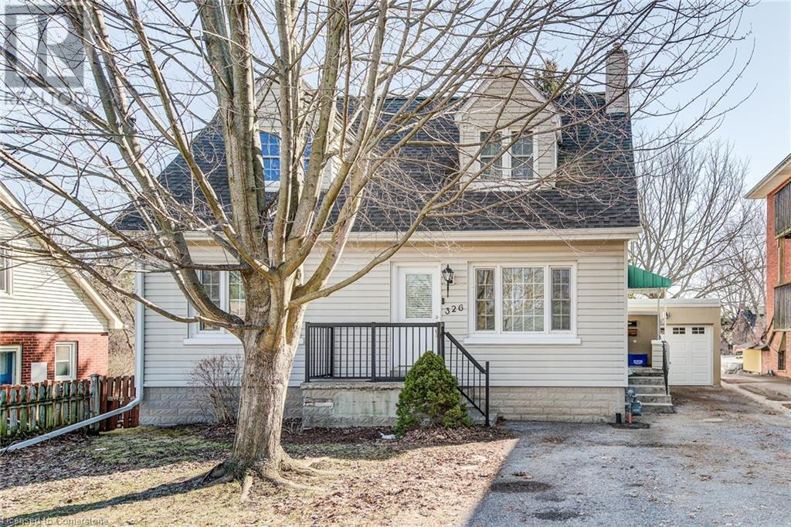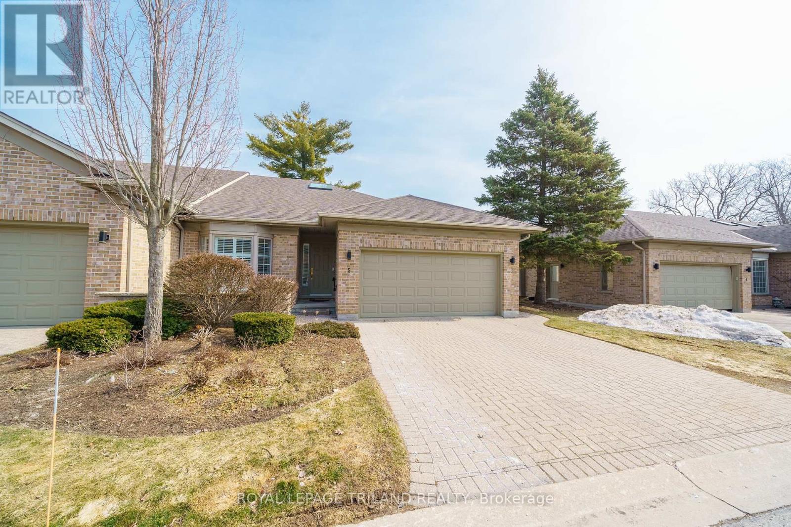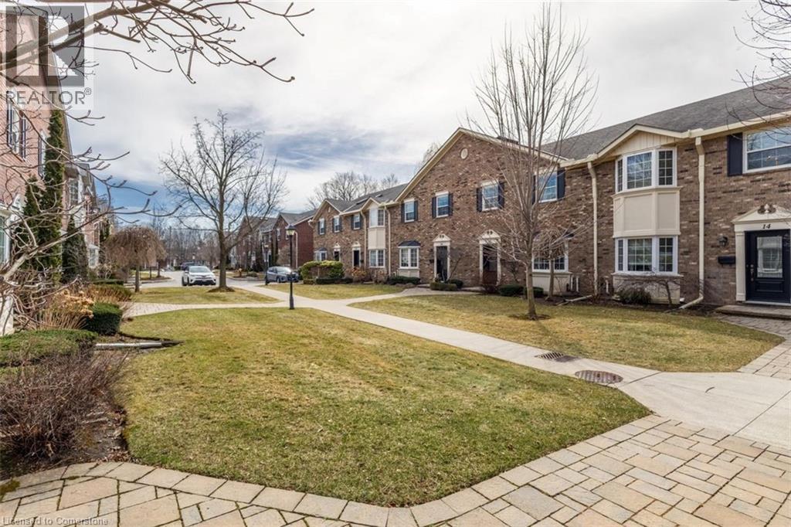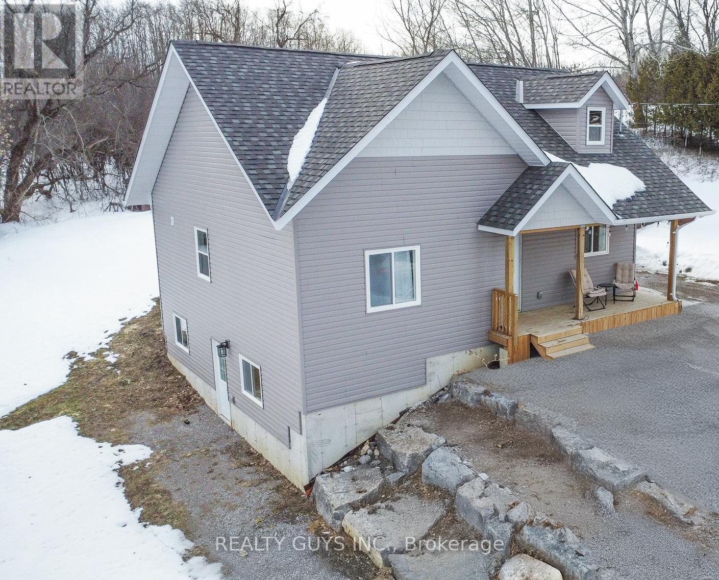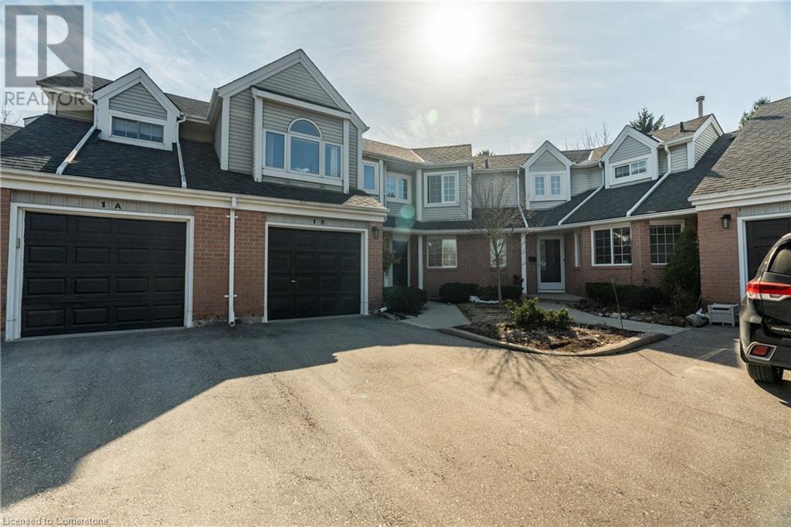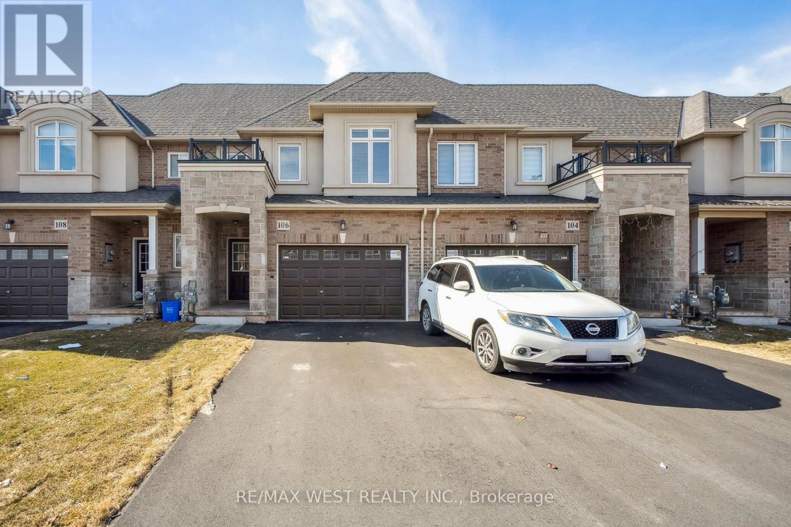89 Victoria Street
Aurora, Ontario
Attention investors, first time buyers, business owners, developers! Welcome to this cozy turnkey 2 bed 2 bath home in the desirable and sought after Downtown Aurora! Property can also be zoned for a professional office or daycare. Steps to shopping, GO station, town park, and the new 32,000 sq ft cultural facility, outdoor public square with Amphitheatre. Metal roof with lifetime warranty, furnace, A/C & HWT owned (2020), windows & blinds (2021). Upgraded electrical and plumbing (2022), new kitchen with vaulted ceiling. (id:47351)
703 - 215 Queen Street W
Toronto, Ontario
Prime Downtown Location at Queen & University! This stunning unit offers an unobstructed southwest view, flooding the space with natural sunlight. With a perfect 100 Walk Score, you're just steps from Osgoode Station (1-minute walk) and have 24/7 Queen Streetcar access right at your doorstep. Surrounded by top-tier amenities, including galleries, boutiques, luxury hotels, bars, restaurants, theaters, and concert halls. Conveniently close to OCAD University, the University of Toronto, Toronto Metropolitan University, four major hospitals, and more. Don't miss this fantastic opportunity to live in the heart of Toronto! (id:47351)
3601 - 10 Navy Wharf Court
Toronto, Ontario
Welcome To Harbourview Estates & To This Amazing Spacious Unit With Panoramic Views Of The City And Lake!One + One With A Balcony. Large Bedroom & A Den That Can Serve Both As An Office Space Or A Second Bedroom. Floor To Ceiling Window Throughout Bringing In Plenty Of Natural Light. Gorgeous Flooring, And State Of The Art Recreation Facilities.Access 30,000 Sf Of Condo Amenities At The Super Club. Maintenance Fees Include Everything Very Low $/Sqft. (id:47351)
738 Chelton Road
London, Ontario
Welcome to the popular Summerside neighbourhood where this stunning Ironstone split-level Berkeley model awaits. Perfectly designed for a growing family, this home offers an expansive open-concept living area, featuring a spacious U-shaped kitchen equipped with ample counter space and cabinetry. The home includes three generously-sized bedrooms and 2.5 bathrooms, with potential for a fourth bathroom on the lower level. The large primary bedroom is complete with a walk-in closet and ensuite featuring double sinks. Just a few steps up, you'll find two additional large bedrooms accompanied by a four-piece bathroom.The lower level remains unfinished, presenting an excellent opportunity to create an additional family room or a fourth bedroom. The home is situated on a large lot, perfect for enjoying outdoor activities with family. This exceptional four-year-old home is conveniently located near the 401, White Oaks Mall, parks, a splash pad, playgrounds, trails, schools, churches, a bus route, and shopping. Don't miss the chance to make this remarkable home yours - it won't be available for long! (id:47351)
326 Edwin Street
Kitchener, Ontario
This legal duplex is located on a quiet street near Breithaupt Park with its rec centre and trails but is also convenient to the expressway. The lower unit has two bedrooms on the main floor with an eat-in kitchen and separate living room with large windows. The basement features a spacious rec room as well as an additional two-piece bathroom. The upper unit has a separate side entrance and the rooms are large and open. There is plenty of parking with the double driveway and detached garage. The back yard is outstanding, having a 50 x 195 lot with patio area. Both units will be vacant on closing so you can set your own rents and select your own tenants or occupy one or both units yourself. (id:47351)
326 Edwin Street
Kitchener, Ontario
This legal duplex is located on a quiet street near Breithaupt Park with its rec centre and trails but is also convenient to the expressway. The lower unit has two bedrooms on the main floor with an eat-in kitchen and separate living room with large windows. The basement features a spacious rec room as well as an additional two-piece bathroom. The upper unit has a separate side entrance and the rooms are large and open. There is plenty of parking with the double driveway and detached garage. The back yard is outstanding, having a 50 x 195 lot with patio area. Both units will be vacant on closing so you can set your own rents and select your own tenants or occupy one or both units yourself. (id:47351)
23 Meander Close
Hamilton, Ontario
Welcome to 23 Meander Close! An impressive 2 storey home located on a low traffic street in a tranquil and desirable area offering just under 3,000 sq ft of living space. Upon entering, you are greeted by a spacious living room and dining room. The combination of hardwood floors, crown moulding, and plaster ceiling details creates an elegant atmosphere. The kitchen is a central feature of the home, offering white cabinetry and granite countertops, which add both style and practicality. The bright kitchen is designed with functionality in mind, giving you a clear view of the large backyard, ideal for outdoor activities and gatherings. Direct access to the outdoors from the kitchen makes it easy to enjoy the pool, deck, gazebo, and patio. The adjacent family room features a cozy brick wood-burning fireplace and large windows which bring in plenty of light and complement the hardwood flooring. Additionally, the main level floor plan offers a versatile office or bedroom, which features bright windows and laminate flooring. Whether you need a quiet office for work or an extra bedroom for guests, this flexible space can be adapted to suit your needs. Completing this level, you will find the laundry room as well as a powder room and mudroom for quick access to the garage. Upstairs boasts 3 large bedrooms in addition to the primary bedroom with ensuite bathroom featuring a separate toilet room, double vanity, and granite counters. An additional 4 piece bathroom completes the upper level. Options are endless in the fully finished basement that include a large open space featuring an electric fireplace and laminate flooring. 2 additional flexible spaces offer more options for an office space or bedroom for large families with ample storage including a pantry. The fully fenced expansive backyard with gas BBQ hookup and stone firepit is perfect for enjoying the peaceful neighbourhood. This home truly has it all! (id:47351)
5 - 1151 Riverside Drive
London, Ontario
Welcome to 1151 Riverside Drive, Unit 5 - This executive 2-bedroom bungalow condo located in highly sought after Hazelden Trace a Sifton Built complex, is tucked away on a private treed enclave with only 27 units. This bright and spacious home features hardwood floors, a separate eat-in kitchen with bay window overlooking courtyard patio, along with a dining room and living room combination that includes a cozy gas fireplace. This end unit also features extra side windows allowing natural light to flood the space with double doors off the dining room that lead to a backyard private deck, perfect for relaxing and entertaining. The large primary bedroom includes a walk-in closet, California shutters and private ensuite bathroom, while the spacious second bedroom is conveniently located next to a full bathroom. Additional highlights include main-floor laundry and a finished basement with plenty of room for gatherings. Enjoy the convenience of being close to Springbank Park, Thames Valley Golf Course, Remark and a variety of amenities. Recent updates include appliances, air conditioning (2023), and furnace (2021). This home offers one floor living lifestyle with the perfect balance of comfort, style, and location! (id:47351)
138 Broomlands Drive
Vaughan, Ontario
Welcome To This Sun Filled Detached Home In The Heart Of Maple. 9ft Ceilings & Pot Lights On Main. New Kitchen W/ High End Granite Counter Tops & Matching Backsplash, Centre Island/ Breakfast Bar, New Appliances Incl Gas Cooktop & B/I Oven & Microwave, Double Door Fridge & Freezer. Oak Stairs W/ Iron Pickets, Spacious Primary W/ W/I Closet & Organizers. Finished Basement Incl Media Room W/ Sound Proofing, Wainscoting, High End Thick Carpet For Cozy Movie Nights. Additional Bedroom In Basement W/ Above Grade Windows. Laundry Room W/ Cabinets For Storage and Sink. Fully Fenced Rear Yard W/ Interlocked Patio. Double Car Garage W/ Direct Access To Home. Close To Public Transit, Schools, Hospital, Parks, Rutherford Go Station, Entertainment & Shopping, Canada's Wonderland! (id:47351)
74 Sixth Street S
Welland, Ontario
Opportunity!! Why rent when you can buy your own single family detached? Attention new homebuyers, renters or investors. Cute & cozy home steps to Canal!! Enjoy the primary bedroom on the main floor & a large loft upstairs that would make a perfect child's room or playroom or rec room. Large sunny eat-in kitchen with space for crafts and family meals. Enjoy summer nights on your front porch with newly built garden planters for all of your veggies and flowers. Large fenced back yard with patio & space for gardens! Large basement for storage and laundry. Upgrades to furnace (2021), roof (2021)Close to community centre, parks, playgrounds, walking trails. Easy access to HWY 406. Being sold in "as is" condition. (id:47351)
2407 Woodward Avenue Unit# 2
Burlington, Ontario
Executive townhome with a private elevator. This private complex has only 24 unit, enjoy the benefits of condo living with a detached home feel. New engineered hardwood in the LR and DR. Neutral colours throughout. Classic design with crown moulding, wainscotting, spiral staircase, custom cabinetry in the kitchen,finished laundry room and an oversized garage that will fit 2.5 cars. Features abrand new furnace, oversized bedrooms with each having their own washrooms. Quiet area, close to schools, public transit, walking distance to amenities and downtown. (id:47351)
34 Southbrook Drive Unit# 74
Binbrook, Ontario
Welcome to Binbrook’s sought-after Adult Lifestyle Community! This award-winning Grandview design features 2 bedrooms, 1.5 baths, and a layout that blends comfort and style. Enjoy two covered porches—one for peaceful evenings and one off the kitchen for BBQs, plus a private rear patio. The 1.5-car garage offers extra space, and the bay window adds natural light. The ensuite boasts a soaker tub, and the spacious living room includes a cozy fireplace and walkout to the summer patio. With 9-foot ceilings and large windows, the main floor feels open and airy. The lower level is drywalled and ready for your personal touch. Roof updated in 2019 and furnace replaced in 2021. This is our most popular design—practical, elegant, and move-in ready! (id:47351)
601 - 4600 Steeles Avenue E
Markham, Ontario
Unbeatable Location. Rarely Offered 2 Bedrooms & 2 Full Bath With Unobstructed Southwest View.1138 Sqft Of Bright & Spacious Functional Living Space With Lots Of Windows And Natural Light. Loads Of Storage With Double Closets. Laminate Floors Throughout With Large Balcony, Ensuite Laundry, Parking, & Locker. 24 Hr. Concierge & Gym. Steps To Great Restaurants & Shopping, Pacific Mall, Market Village, Splendid China Mall, Tim Hortons, Banks, TTC At Your Door, Newly Upgraded Milliken Go STN, Easy Hwy Access To Hwy 401, Hwy 407 & Hwy 404. Immaculately Clean And Move In Ready! (id:47351)
909 Fairbairn Street
Peterborough, Ontario
Welcome to this Stunning Custom-Built 2-year-old approx. Bungalow in Sought-after neighbourhood. Perfect for Large Families or those seeking an In-law Suite. Featuring a thoughtful layout with 6 spacious Bedrooms & 3 Bathrooms, this home offers both comfort and style. The main floor is bright and airy, with an Open-Concept Kitchen and Living room that provide an ideal space for entertaining. The kitchen boasts a Breakfast Bar Island, Ample Cabinet space, and access to a Balcony that overlooks the Backyard. Tastefully decorated throughout, the home features light flooring, fresh paint, and upgraded light fixtures that add a modern touch. The main floor includes 3 Bedrooms, all situated on the right side of the house, with a door that separates the entertainment space from the sleeping quarters for added privacy. A 3-piece Bathroom is conveniently located at the end of the hall for guests. The Master Bedroom offers a stunning chandelier, a modern private 3-piece Ensuite and lovely views of the Backyard. The lower level, with its own Separate Entrance, features 3 additional Bedrooms and a 4-PC Bathroom, offering plenty of space for Extended Family or Guests- so much potential. Laundry available down. The home's exterior is equally impressive, with beautiful Armour Stone Landscaping along the front, a Large Porch perfect for relaxing, and Ample Parking for 6+ vehicles. Located just a short walk from Poplar Park, Jackson Park, and Nearby Trails, as well as close to public transportation, Shopping, Trent University and Amenities, this home offers Convenience & Comfort. Don't miss out on this Rare Opportunity schedule your viewing before it's gone! (id:47351)
64 Crews Crescent
Quinte West, Ontario
Welcome to 64 Crews Crescent, a stunning all-brick, 4-bedroom, two-storey home in Quinte West's most sought-after family neighborhood. This beautifully maintained home boasts gorgeous hardwood floors throughout the main level. The chefs kitchen features soft-close cupboards, an eat-in island, a tiled backsplash, and sleek quartz countertops. Entertaining is a breeze with a spacious living room, family room, and two dining areas. Upstairs, you'll find four generous-sized bedrooms, including the primary with a large walk-in closet and a luxurious 5-piece ensuite. The fully finished basement offers a huge rec room, den, and an office/gym space. Additional highlights include a double-car garage and ample storage. This home is perfect for growing families! (id:47351)
1605 - 115 Blue Jays Way W
Toronto, Ontario
Southeast Facing Large 3 Bedroom. Experience What It Means To Enjoy Downtown Living! Situated Near It All, A Fantastic Opportunity To Live In The Entertainment Districts Latest Development. Featuring Stunning Lobbies, Rooftop Terrace & Pool With Bar, Full Fitness Facilities, Yoga Studio, Theatre And An Engaging Public Courtyard. Close To The Rogers Centre, Cn Tower, Financial & Entertainment District, King & Queen West. TTC At Door Step. (id:47351)
155 Beattie Avenue
Alliston, Ontario
Welcome to this highly sought family friendly location 3 bedroom & 2 bathroom semi-detached home in the heart of Alliston. Designed with an open-concept layout, this property offers a seamless flow between living spaces making it ideal for both daily living & entertaining. The main floor features a family room that connects to the dining area & kitchen creating a warm & inviting atmosphere. The modern kitchen boasts sleek subway tile backsplash, open shelving & stainless steel appliances, providing both style & functionality. The large primary bedroom has a perfect sitting area to curl up with a book. Two more bedrooms are also located on the 2nd floor each offering plenty of natural light & closet space. The fully finished rec room in the basement is open concept serving as a family room, home office, or guest room. Step outside to a large fenced backyard featuring a covered deck, perfect for outdoor dining & relaxation as well as a shed for additional storage. Driveway with space for two vehicles plus one in garage. Walking distance to local schools, parks & Alliston's vibrant downtown offering a variety of shops & dining options. (id:47351)
B - 2408 Drury Lane
Ottawa, Ontario
BASEMENT FOR RENT ONLY. This Legal lower unit boasts a generous living space illuminated by bright windows, seamlessly flowing into a contemporary kitchen. Enjoy the convenience of in-unit laundry, complemented by three comfortably sized bedrooms and a well-appointed bathroom. Ideally situated within walking distance to College Square and Algonquin College, this location offers proximity to Pinecrest Athletic Centre and park. With the convenience of being mere steps away from the transitway, commuting becomes effortlessly accessible. This unit is currently tenant-occupied, and viewing appointments require a 24 hour notice. The unit will be available for occupancy starting May 1st, 2025. We look forward to receiving your application and welcoming you to this exceptional living space.The #B has own hydro meter, (gas, water and HWT will be shared with the #A, $115 per month). This property is under the professional management of The Smart Choice Management (the property management company). The landlords prefer that rent payments are exclusively accepted via pre-authorized debit (PAD). Deposit: 4200. (id:47351)
2377 Holyhead Drive
Burlington, Ontario
Recently renovated bright open concept home in a family friendly neighborhood. Brand New Appliances! Spacious double driveway. Well-maintained spacious front and backyard. Available Fully Furnished! (id:47351)
270 Morrison Road Unit# 1b
Kitchener, Ontario
Nestled in a highly sought-after neighborhood, this meticulously maintained condo backs onto serene greenery and offers breathtaking views of Chicopee Ski Hill. Bright and airy, the open-concept living and dining area features elegant laminate floors and expansive windows that fill the space with natural light and a walkout to the deck. The well-appointed kitchen offers generous counter space and a cozy breakfast nook. Upstairs, you'll find a spacious primary bedroom with a private ensuite, along with two additional bedrooms and a full main bathroom. The fully finished lower level offers incredible versatility, featuring a large recreation room, two extra rooms perfect for a home office, gym, or guest space, plus a convenient 2-piece bathroom. Step outside through the walkout to your private patio, a peaceful retreat surrounded by nature—perfect for relaxation or entertaining. This exceptional home is part of a well-maintained community, offering carefree condo living with professionally managed landscaping, snow removal, and access to an inviting inground pool. Conveniently located just minutes from the 401, Fairview Park Mall, LRT, Costco, scenic walking trails, and Chicopee Ski Resort, this home is truly a rare find. Move in and enjoy! (id:47351)
39 Durksen Drive
St. Catharines, Ontario
Get packing - this end-unit freehold townhome is move-in ready! Low-Maintenance Living in a Prime Location! Enjoy the perks of a FREEHOLD townhome, no condo fees, no exterior maintenance worries, and no work required inside - just move in and enjoy! Built in 2015, this stylish 3-bedroom (or 2-bedroom + den) home offers modern finishes and a hassle-free lifestyle in a location that can't be beaten. Commuters will love the one-minute drive to Hwy 406 with quick QEW access to Toronto/Niagara. Big-box shopping on Fourth Ave is just minutes away, and for those who prefer to walk, Montebello Park, downtown restaurants, entertainment venues, and scenic trails along Twelve Mile Creek are all within reach. Inside, the layout is designed for flexibility and ease. The main-level room can serve as a bedroom, home office, or family room, offering privacy from the main living areas. The second floor boasts an open-concept living/dining space, a modern kitchen with a wall-to-wall pantry, and a 2-piece bathroom. Upstairs, you'll find two spacious bedrooms, a full bathroom, and a convenient laundry closet with a stackable washer/dryer. Move-in ready and virtually maintenance-free! This home is carpet-free (except for the stairs), freshly painted in a neutral palette, and designed for effortless living. The single-car garage offers secure parking, plus space for two smaller vehicles in the driveway. Need extra storage or future potential? The unfinished basement is ready for your personal touch. A rare find - low maintenance, no fees, and nothing to do but move in! (id:47351)
106 Pinot Crescent
Hamilton, Ontario
This beautifully designed 3-bedroom townhome is located in a family-friendly neighborhood with quick access to the highway. The modern home features a spacious living and dining area with an open-concept main floor, elegant 9-foot ceilings, and plenty of natural light. The stylish kitchen includes a pantry for extra storage, while the luxury living room offers the perfect space for entertaining. Upstairs, the primary bedroom boasts a 3-piece ensuite, and the convenience of second-floor laundry makes daily chores a breeze. The 1.5-car garage provides ample parking and storage.Ideally situated close to schools, transit, shopping malls, Costco, and just minutes from the QEW, this home offers both comfort and convenience. (id:47351)
43 Glenlake Avenue
Toronto, Ontario
Welcome to 43 Glenlake Avenue, a wonderful family home or income property, located in the highly desirable and family friendly enclave of High Park North. This detached, two and a half storey home is owner occupied and ideal for investors (fabulous income potential), families wanting to live in one unit and rent out the others for income, or have live-in extended family/nanny in the fully equipped 2 bedroom basement apartment. With over 2500 sq ft of living space, this property has great curb appeal, southern exposure, an attractive floor plan, and is full of character and charm, including high ceilings on the main level, hardwood floors, 3 kitchens, ample storage, 2 decks and newer efficient windows on 3 levels. It is conveniently located on a quiet, tree lined street just steps to the GO/UP Express, subway, shopping, trendy cafes, excellent schools, Lake and the fabulous High Park. There are 3 laneway parking spots in the rear as well as 2 sheds. What a great opportunity to own a very spacious home in one of the most sought after neighbourhoods in Toronto! (id:47351)
242 Cairnsmore Circle
Ottawa, Ontario
Rare END-Unit Bungalow with a walk out basement in the Prestigious Stonebridge Golf Course Community! This exceptional Adult lifestyle Augusta end-unit bungalow, built by Monarch in 2006, boasts 3 spacious bedrooms above grade and 3 full bathrooms. It is an elegant and functional living space. Step inside to find a bright and beautifully maintained interior, enhanced by new windows (2014) and insulated exterior back doors (2019). The walkout basement provides additional living space and seamless access to the extensively landscaped backyard, complete with a two-tiered deck and interlock patio perfect for entertaining or enjoying peaceful outdoor moments. Additional highlights include: Double-car garage for ample parking and storage. Lush gardens enhancing the curb appeal and outdoor ambiance. This rare find offers a perfect blend of luxury, convenience, and natural beauty in one of the most desirable communities. Don't miss this incredible opportunity. Schedule your viewing today! (id:47351)
